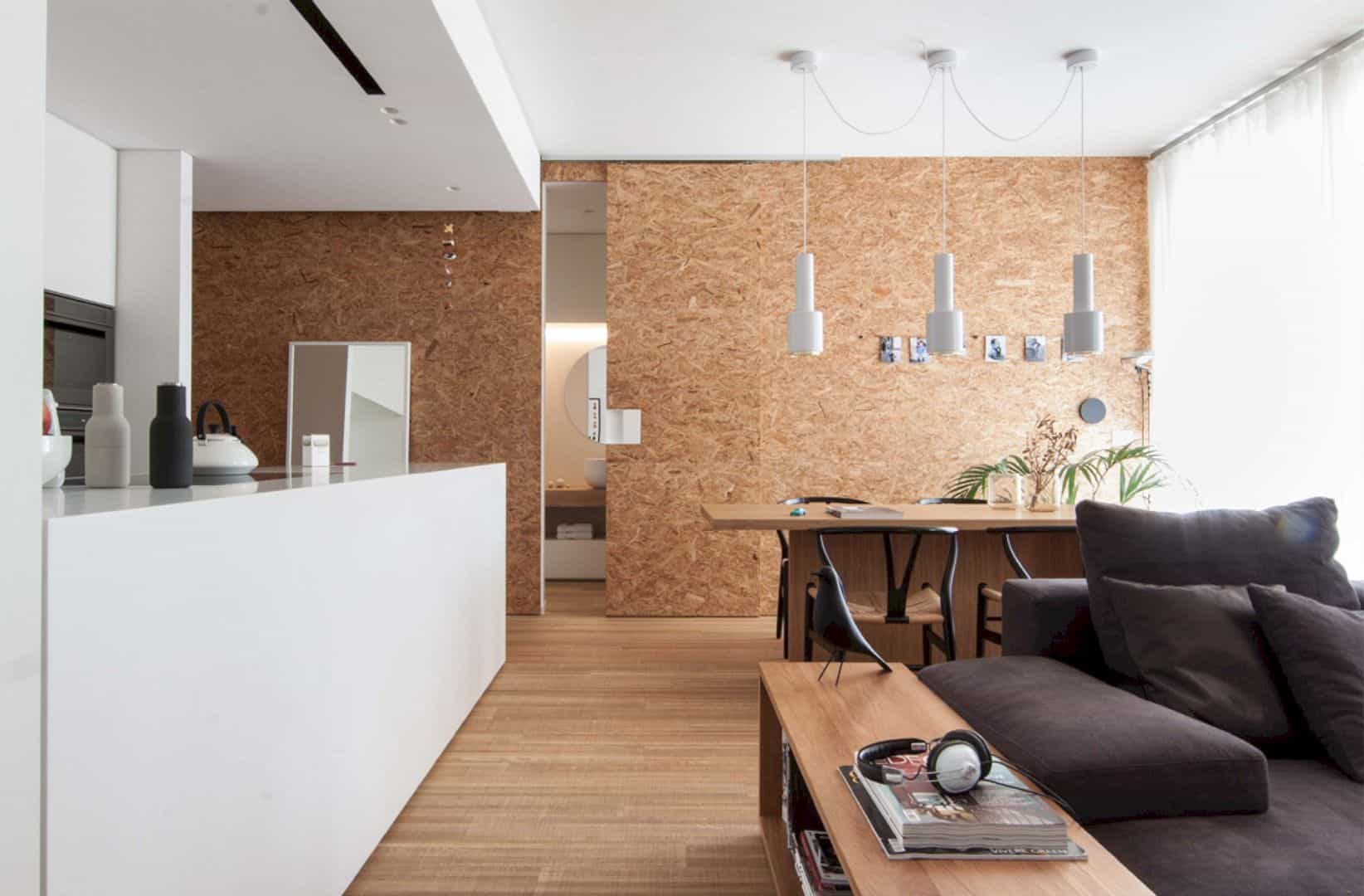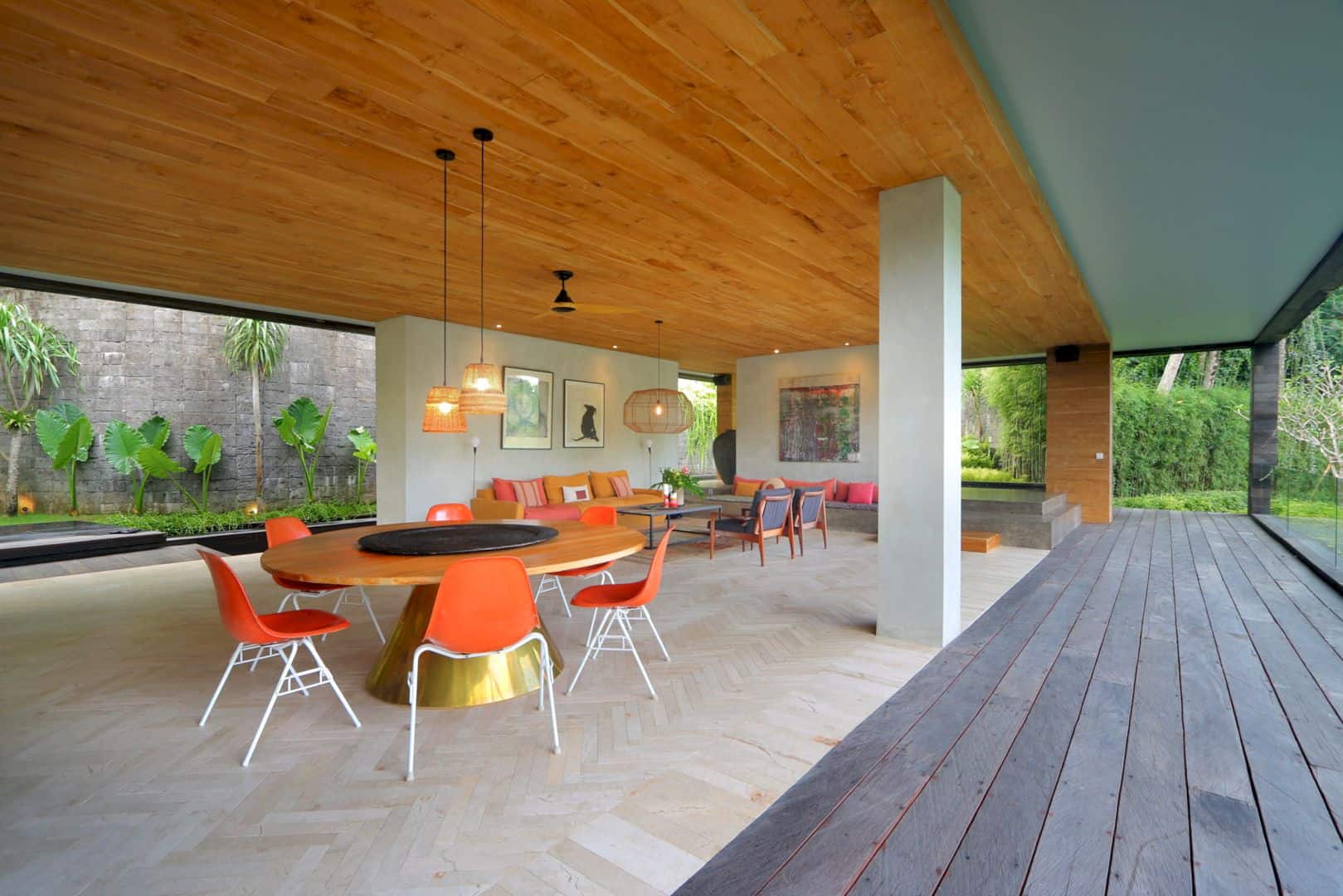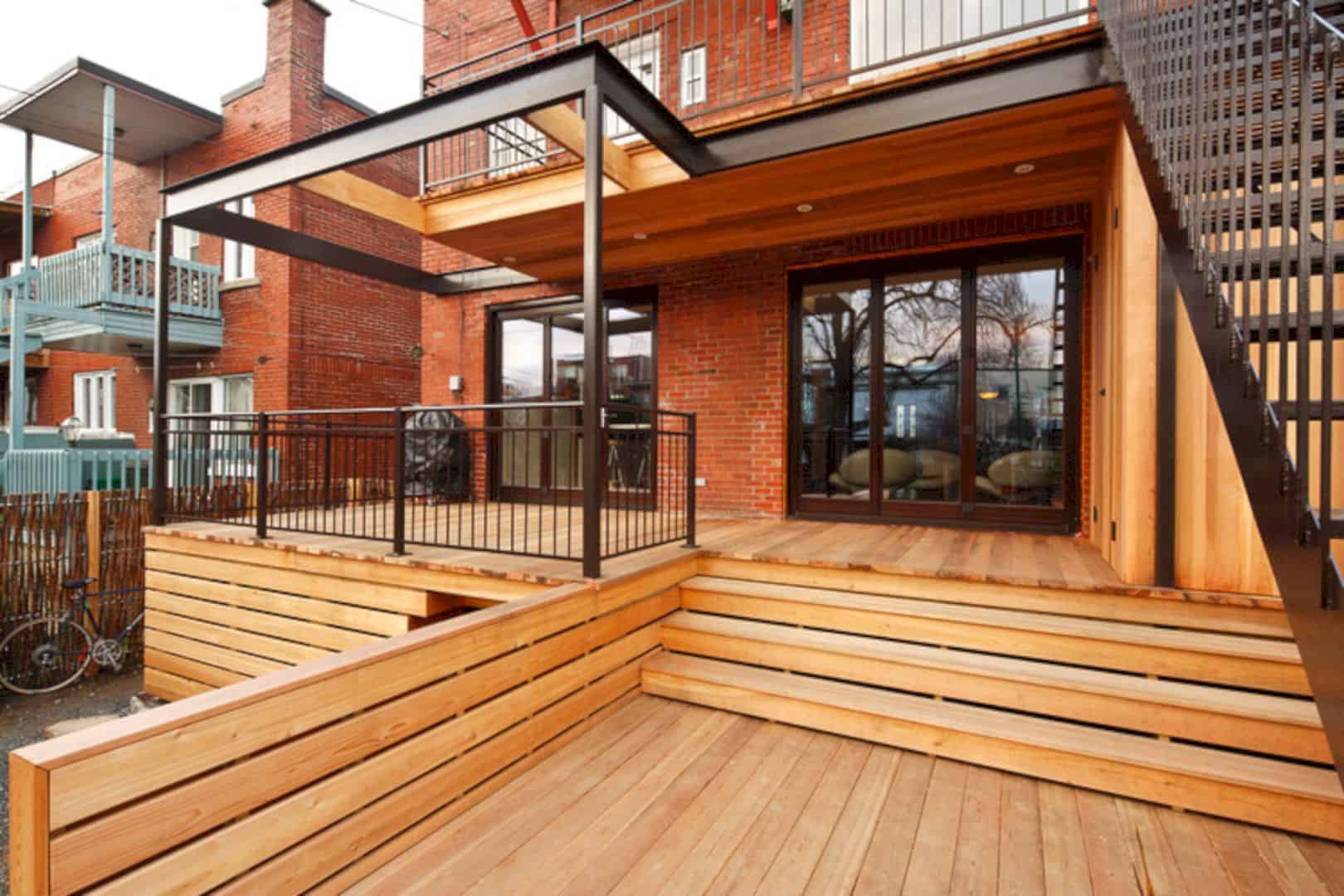This unique house is a combination of weeHouse and treehouse, designed by Alchemy Architects. Saddlehorn weeHouse stands tall among the pines in Incline Village, Nevada. Providing awesome views of the mountain and lake, this house is designed with a membrane roof to hold extreme snow loads.
Design
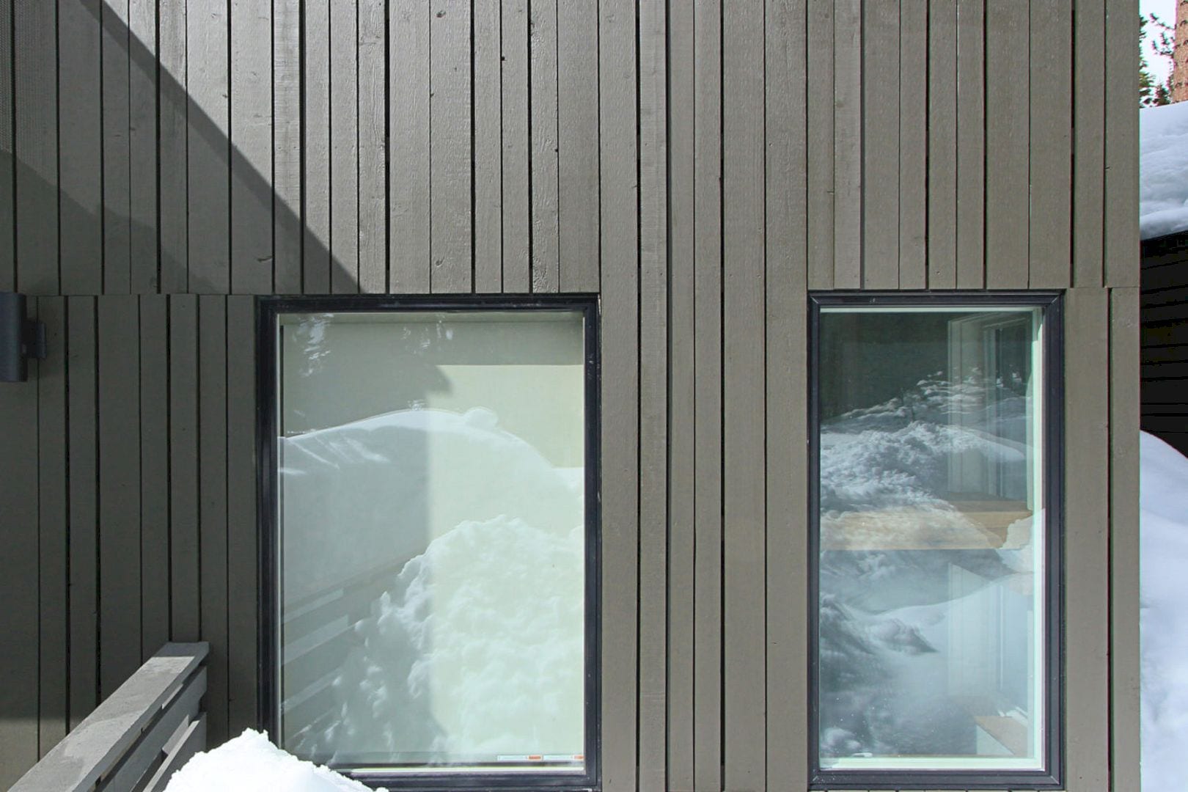
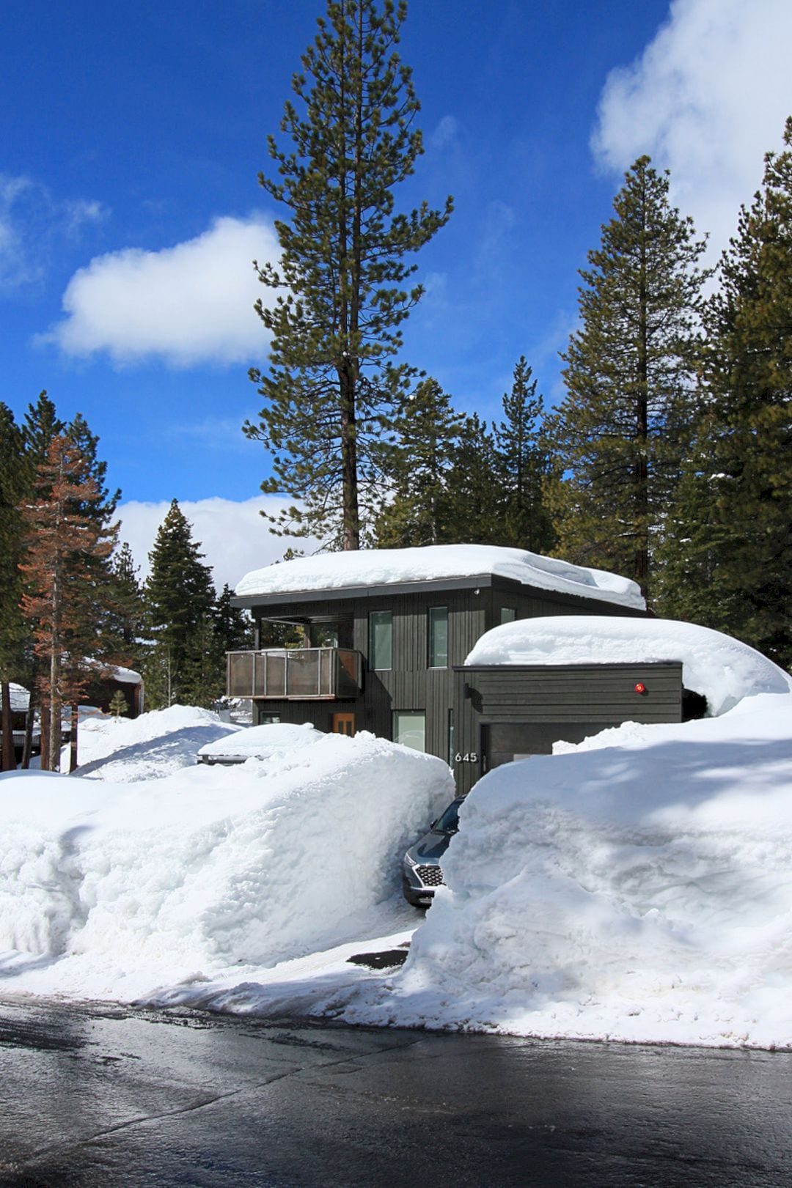
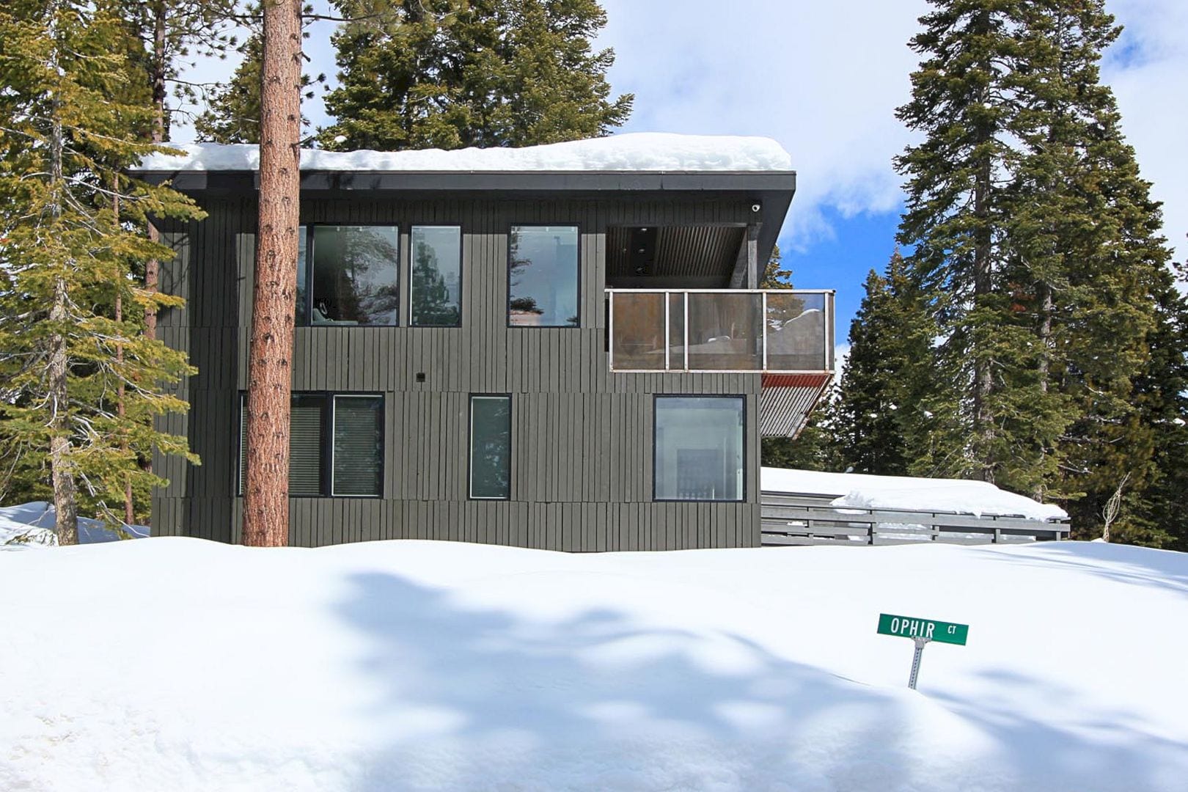
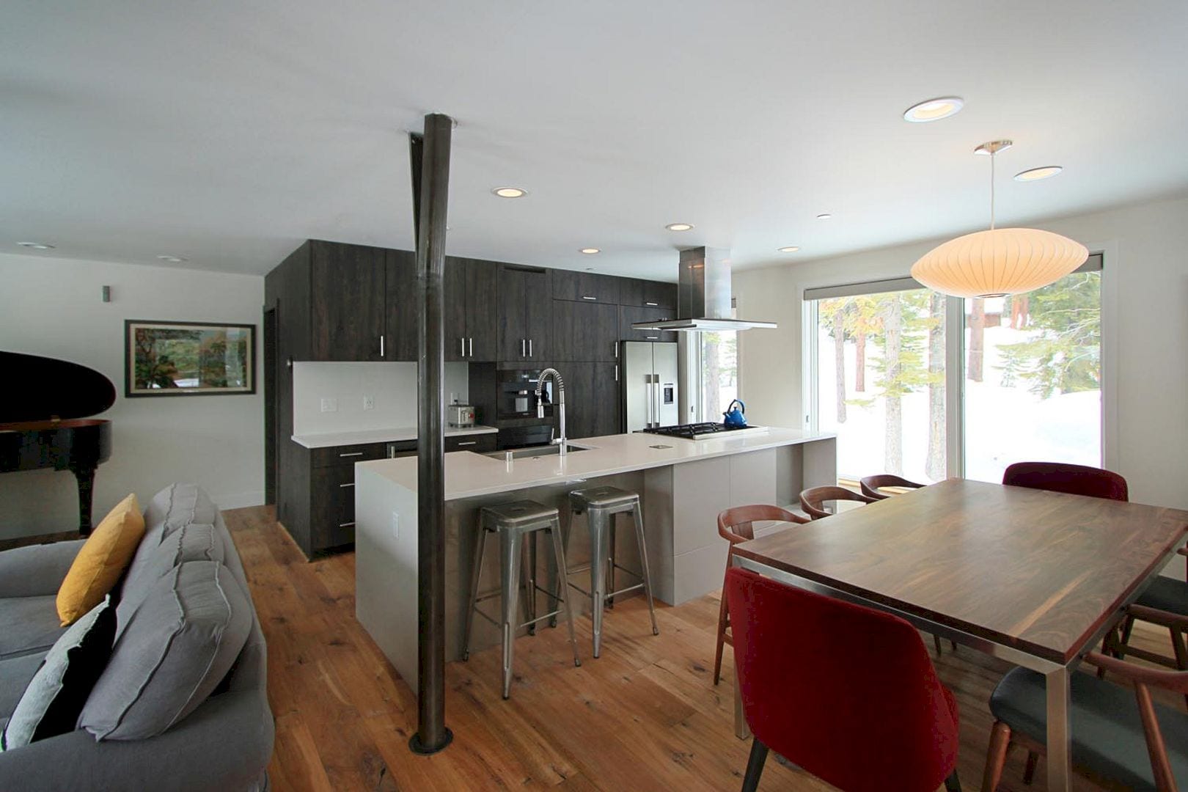
With a 27′ x 32′ footprint, this house is wrapped in barn siding and also vertically oriented windows. The trees outside are framed by the windows to the loft-like top floor. This house also has an open corner deck in the middle of the evergreens’ shelter, offering awesome views of the mountain and lake.
Details
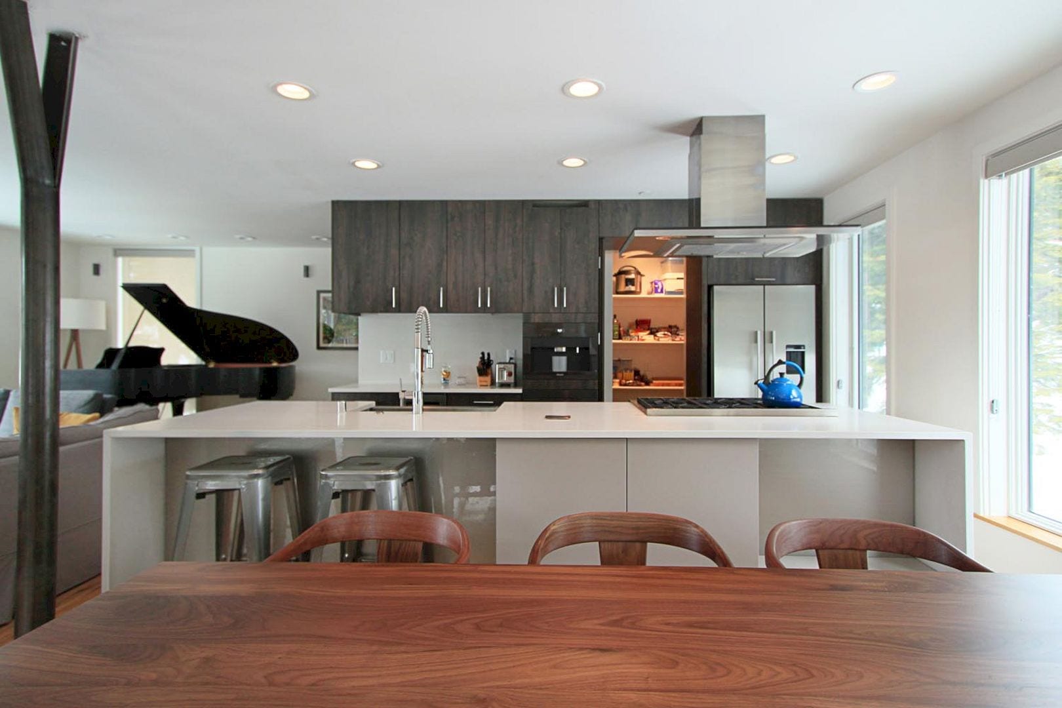
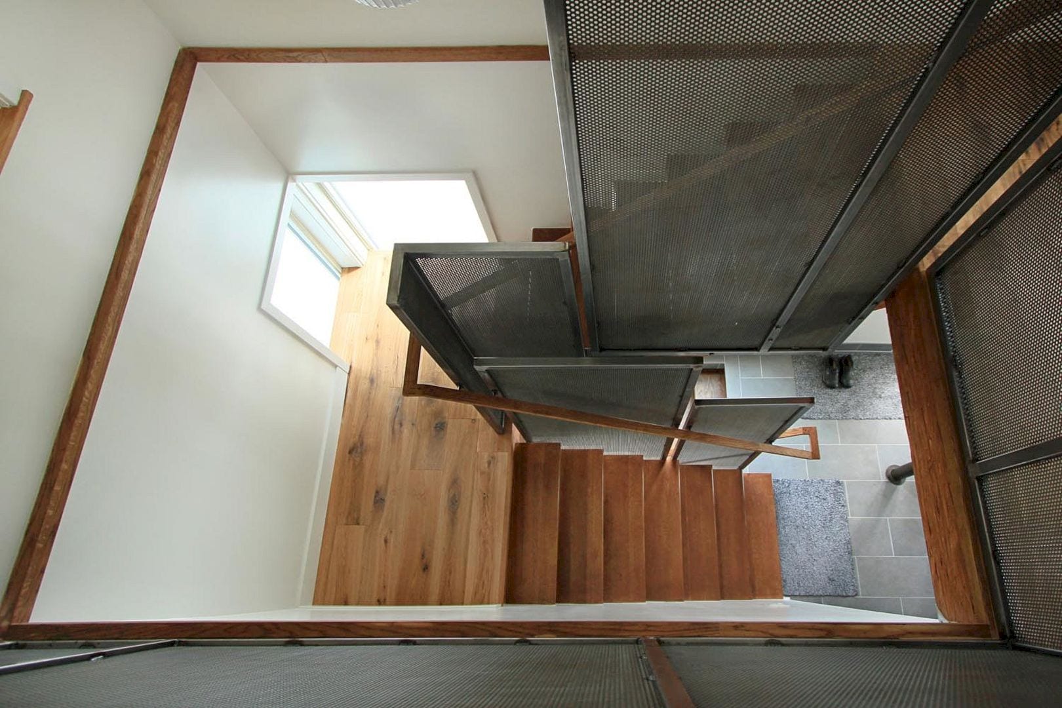
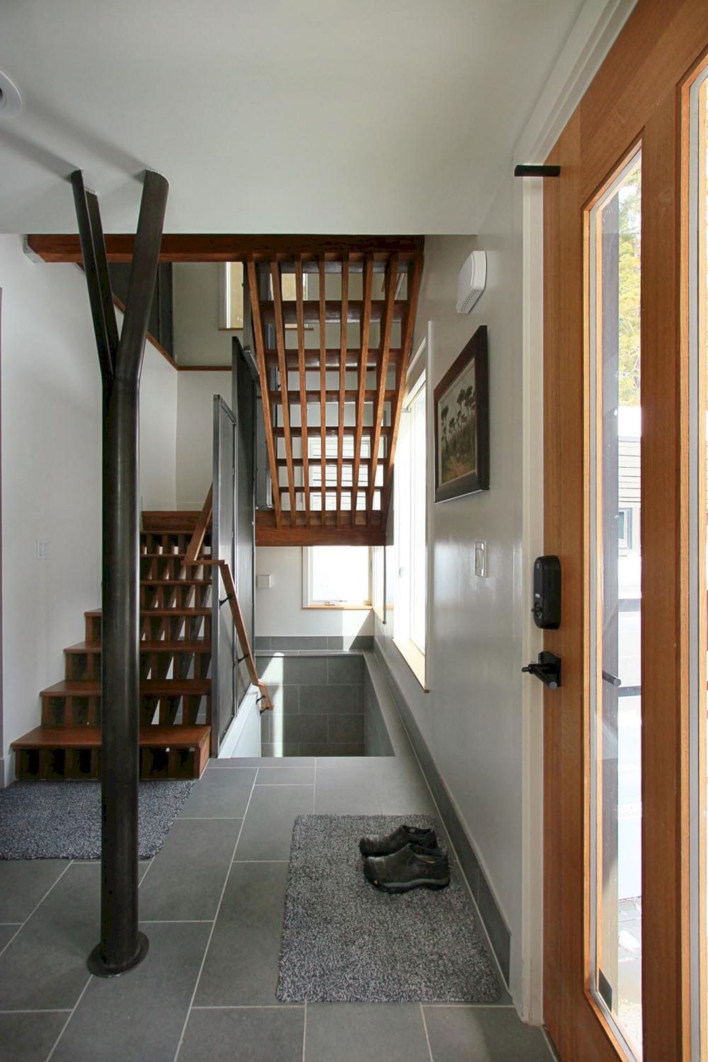
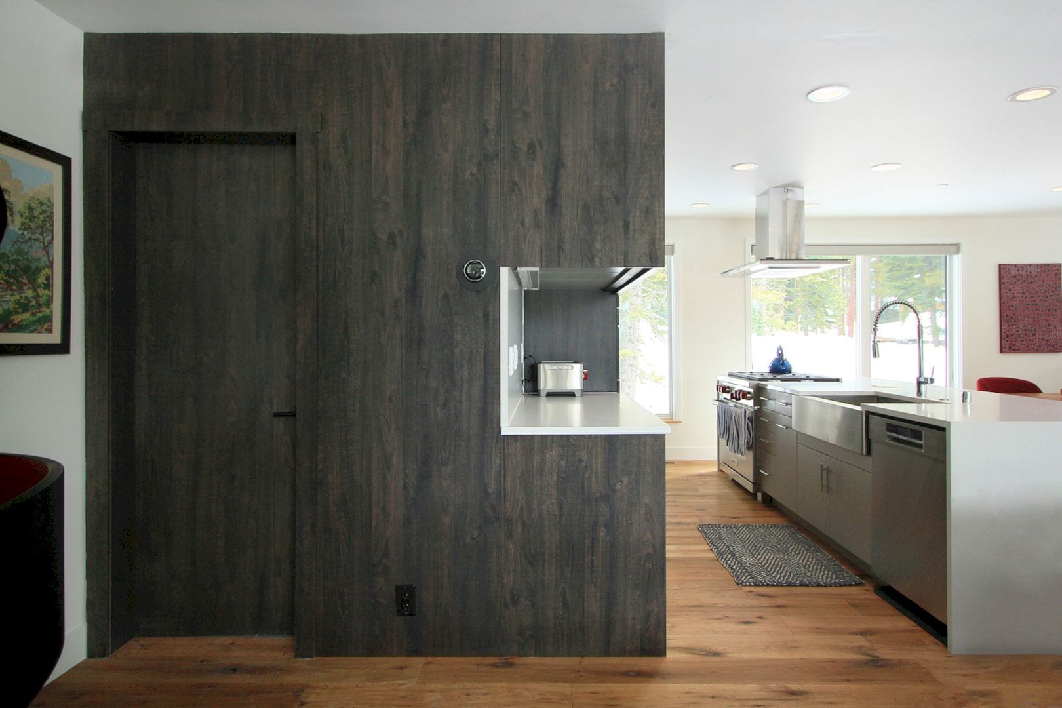
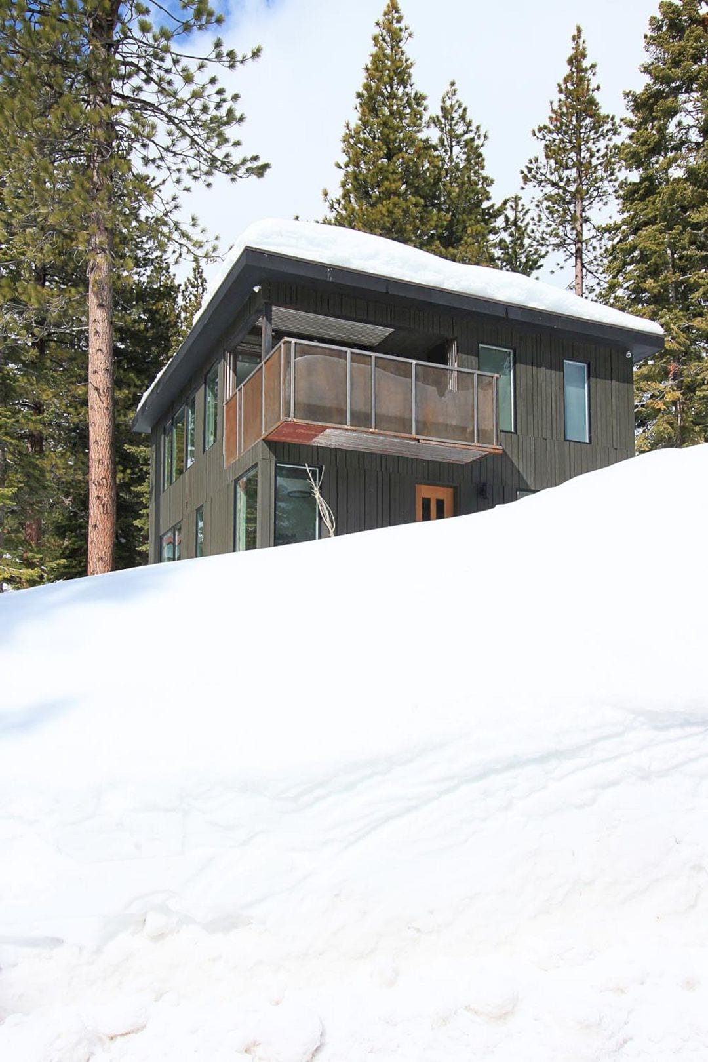
A long-north wall to the site is formed by the prefabricated shotgun 2-car garage. This garage also connects to the house by a short bridge. This bridge is protected by the eave. Through the woods, there is another bridge that defined as a “dock” entrance and seating area.
Saddlehorn weeHouse Gallery
Photography: Alchemy Architects
Discover more from Futurist Architecture
Subscribe to get the latest posts sent to your email.

