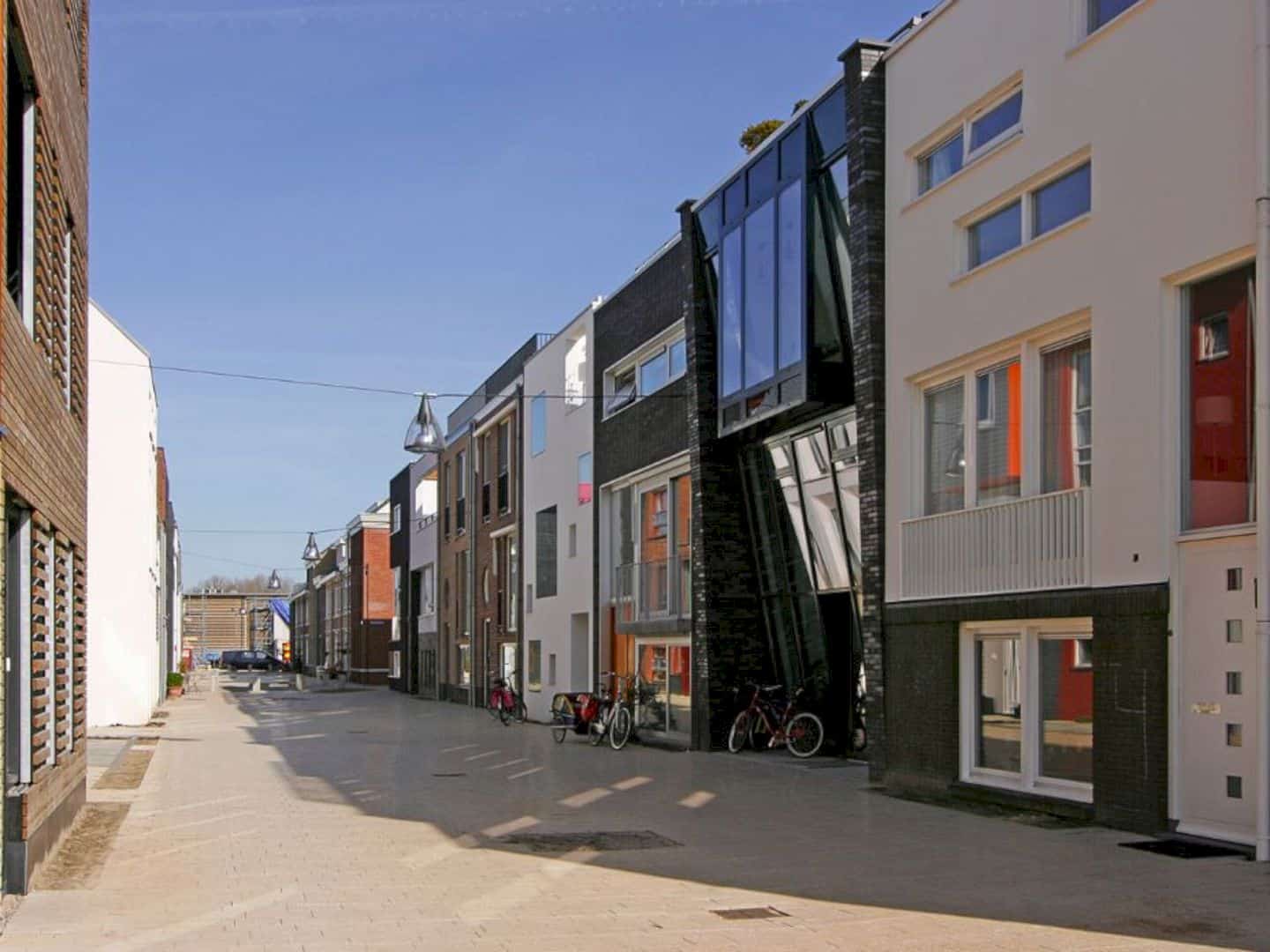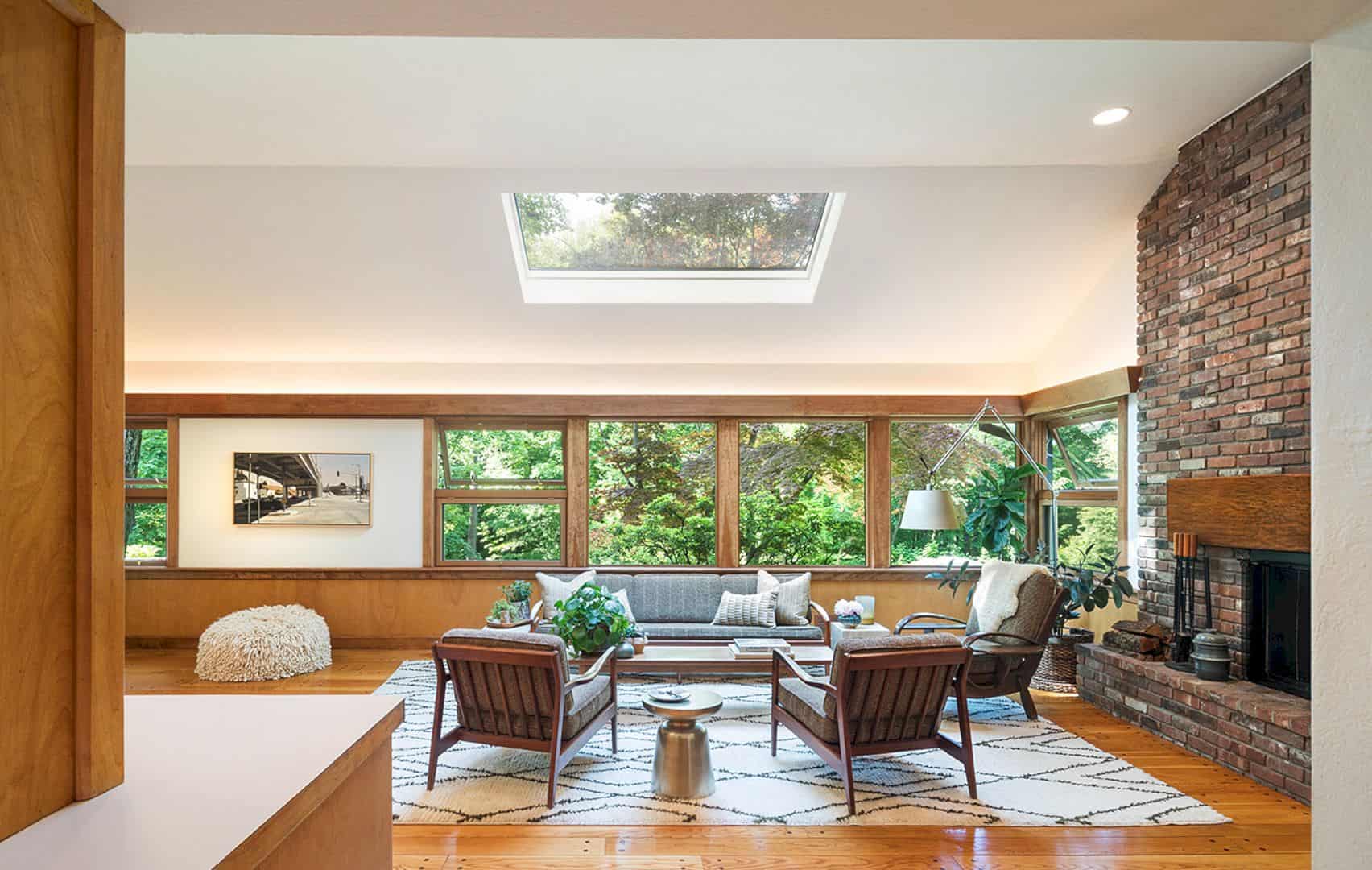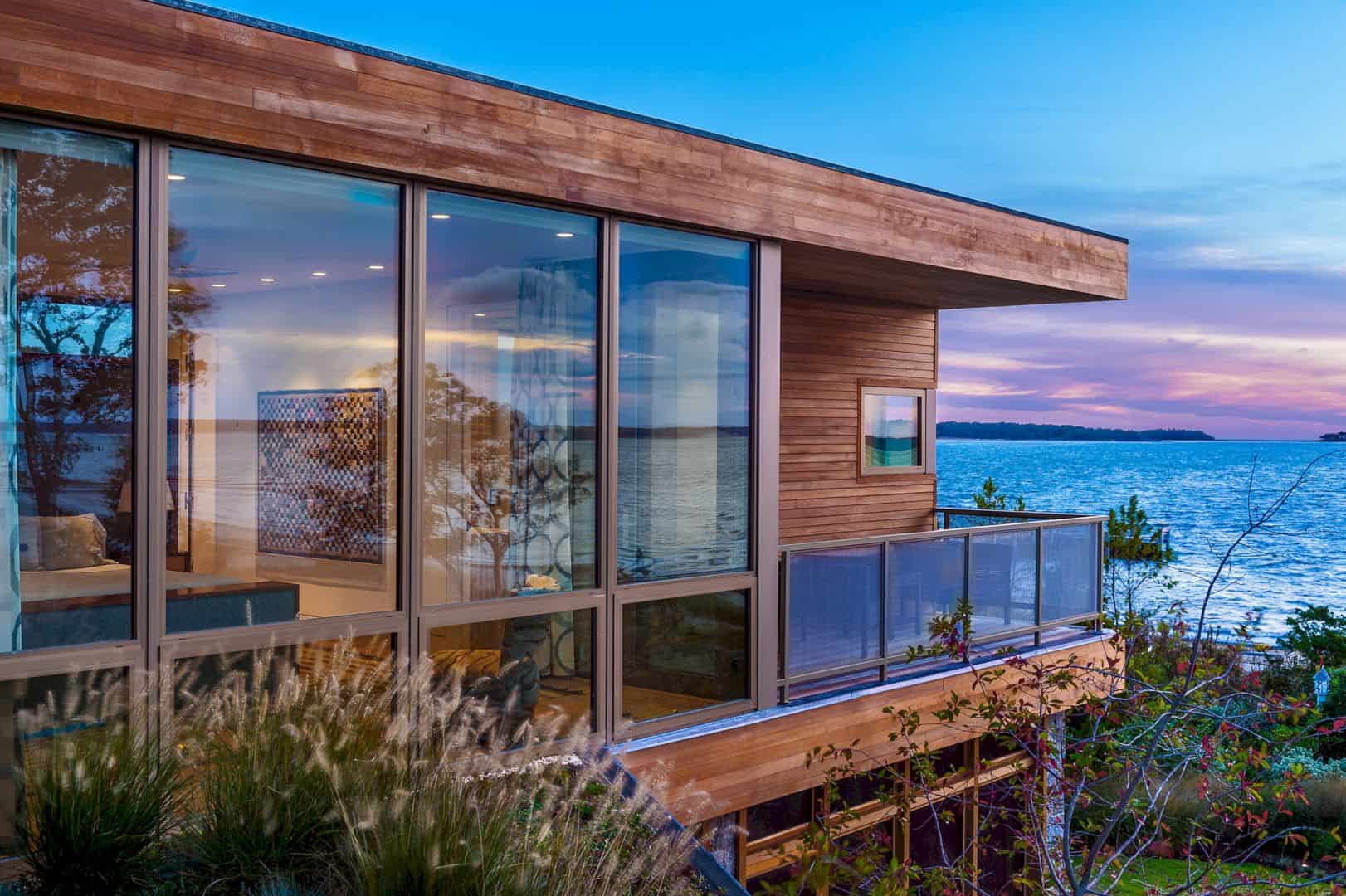Located in Western Montana, Creekside is a completed collaboration project between Prentiss Balance Wickline Architects and Studio Zerbey Architecture. It is a 4,550 square foot mountain house with a 1,430 square foot detached garage. Sustainable building strategies are also employed in this house.
Design
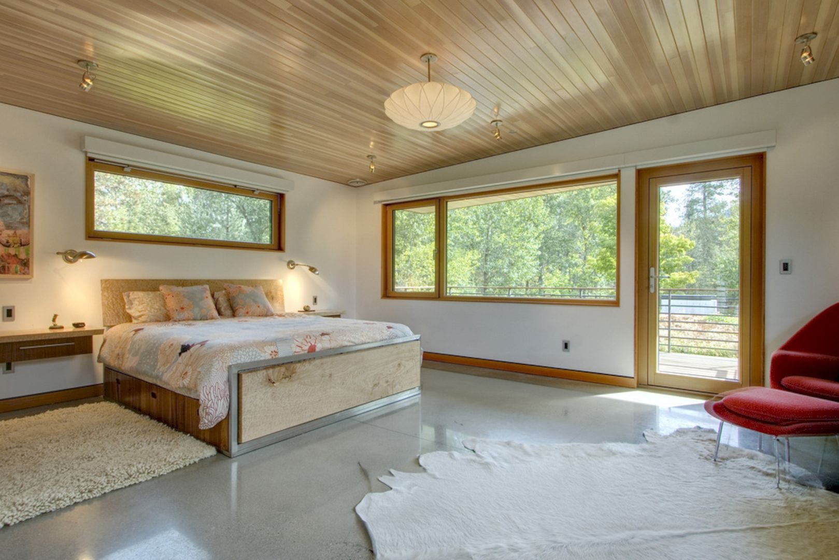
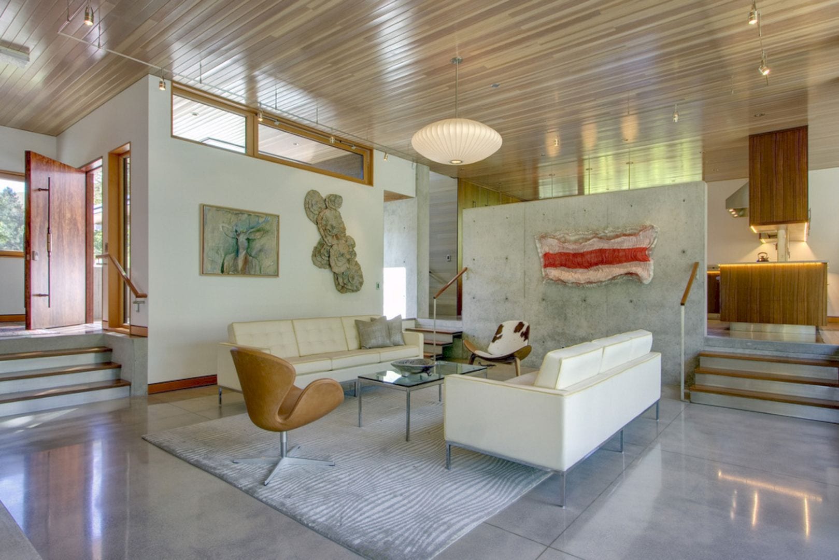
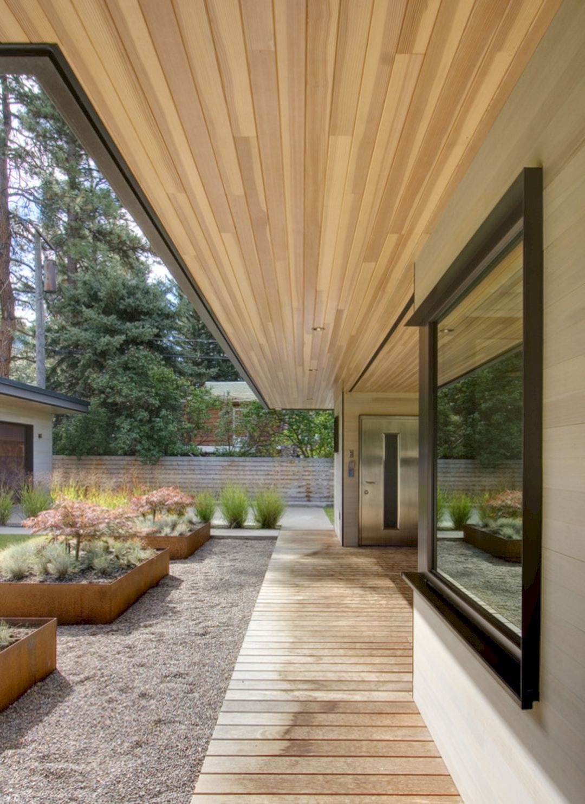
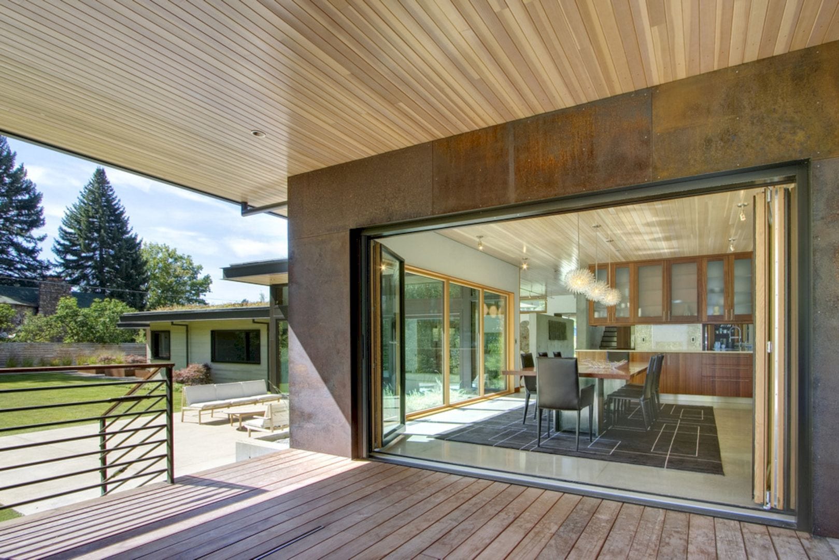
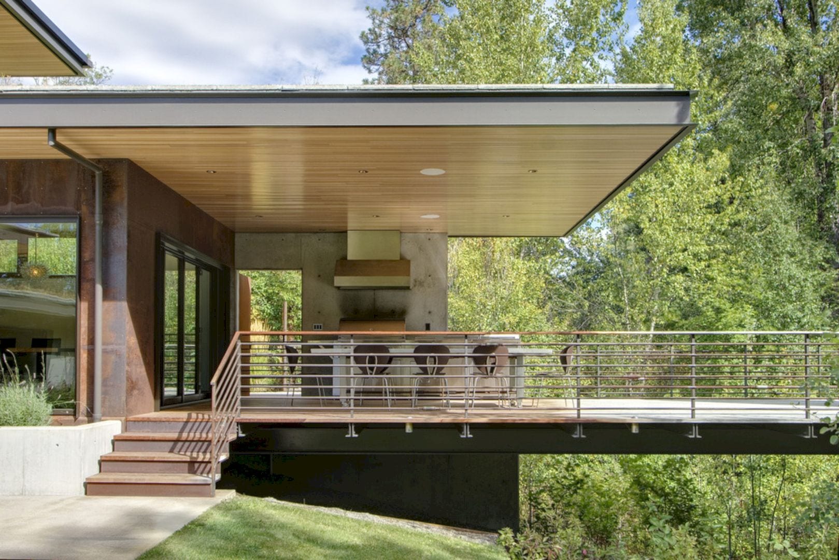
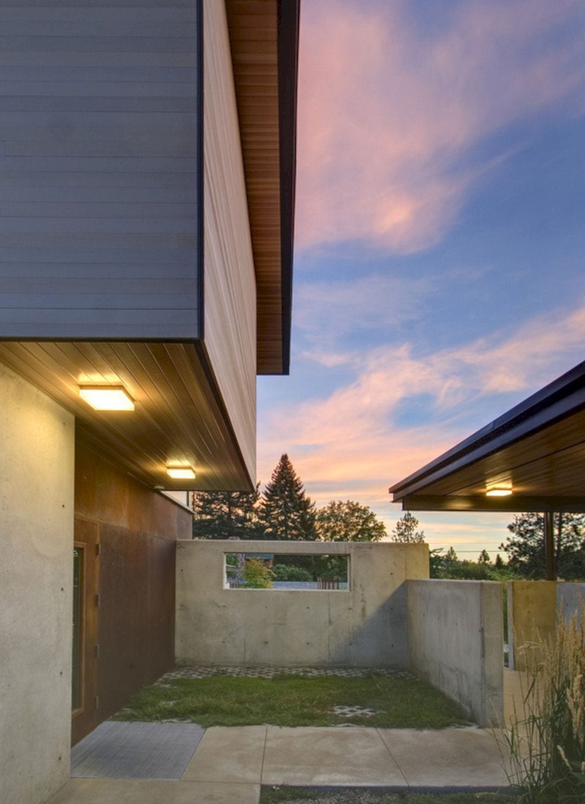
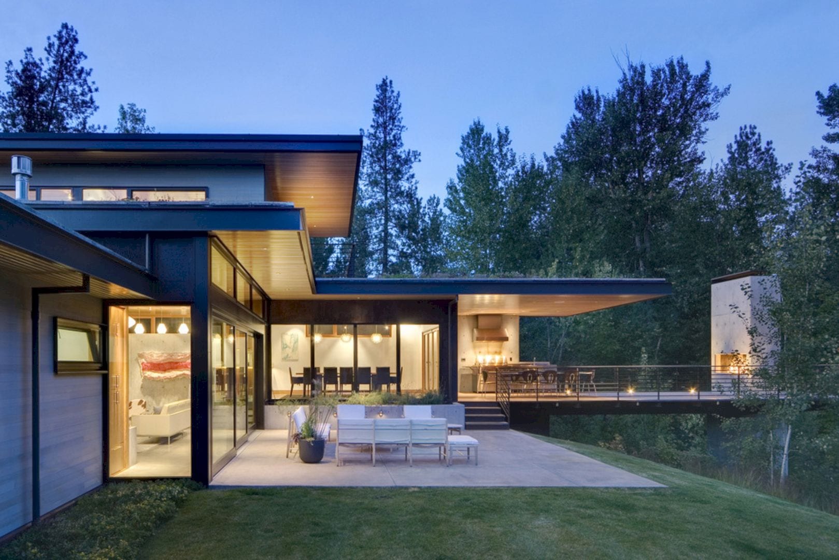
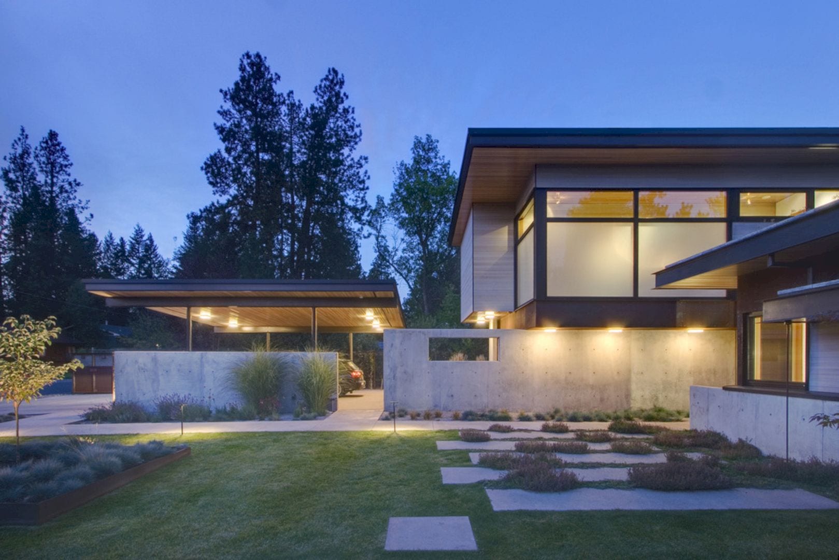
Featured in Mountain Living!, this awesome house sits on a property with a creek running through its backyard. The house site has a lot of complex design requirements, including a flood plain, riparian area, and steep slope. On the main floor, there are most of the house interior spaces. The only master suite is located on the second floor.
Spaces
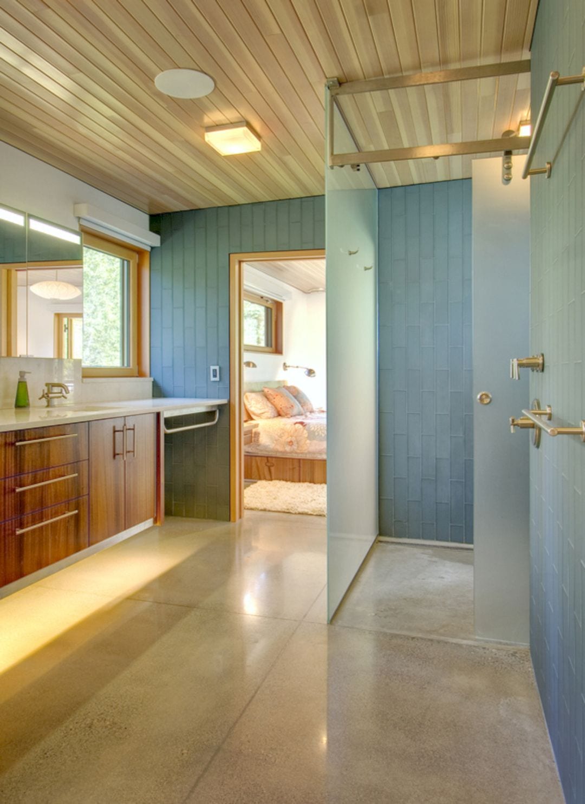
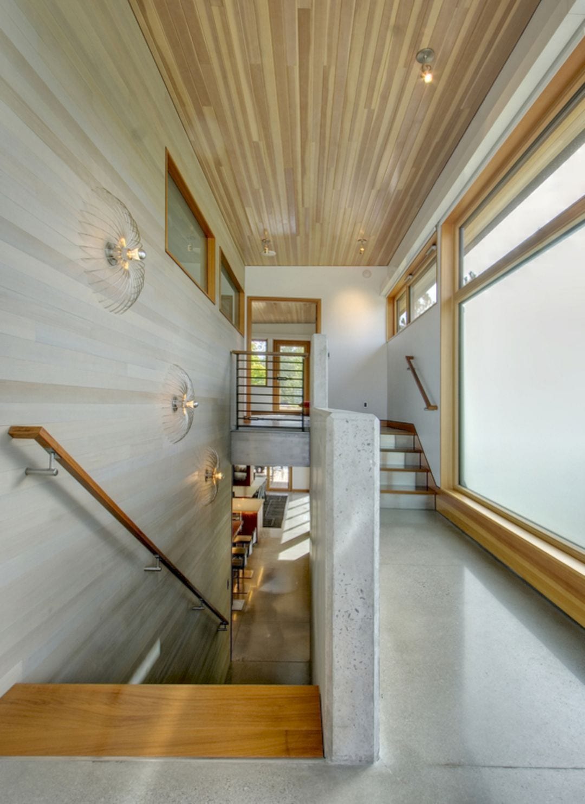
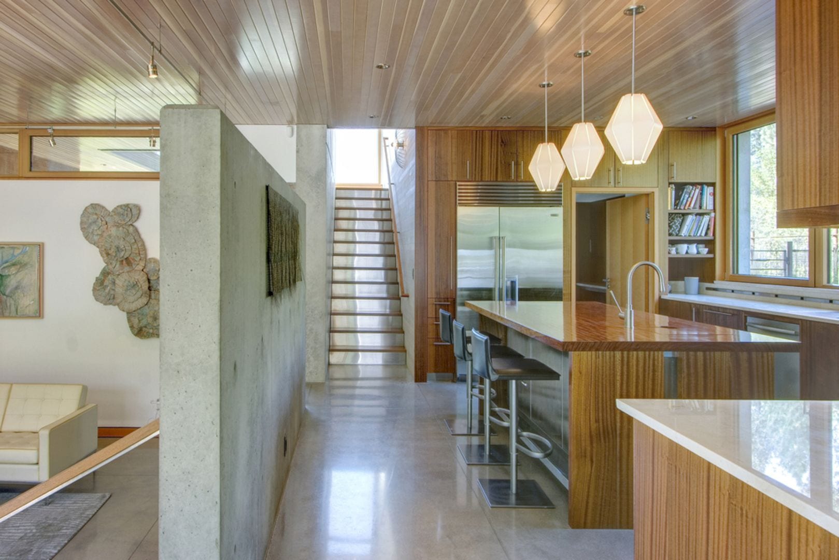
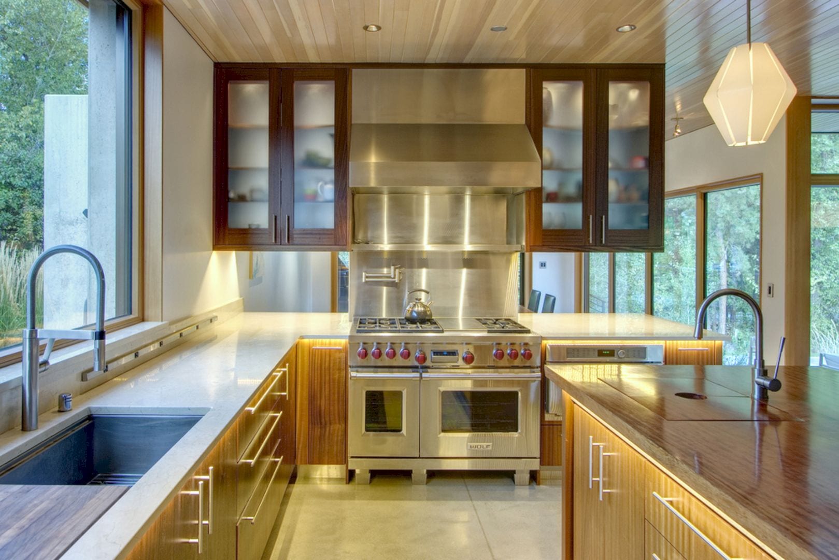
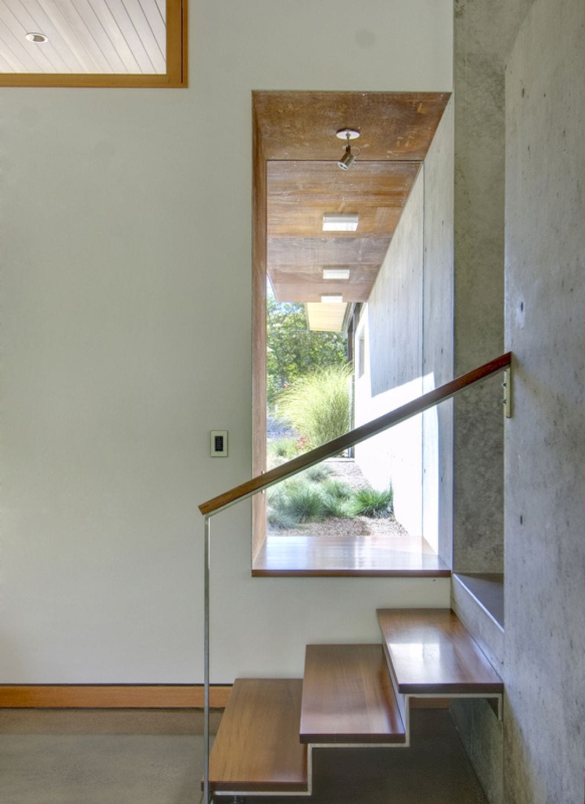
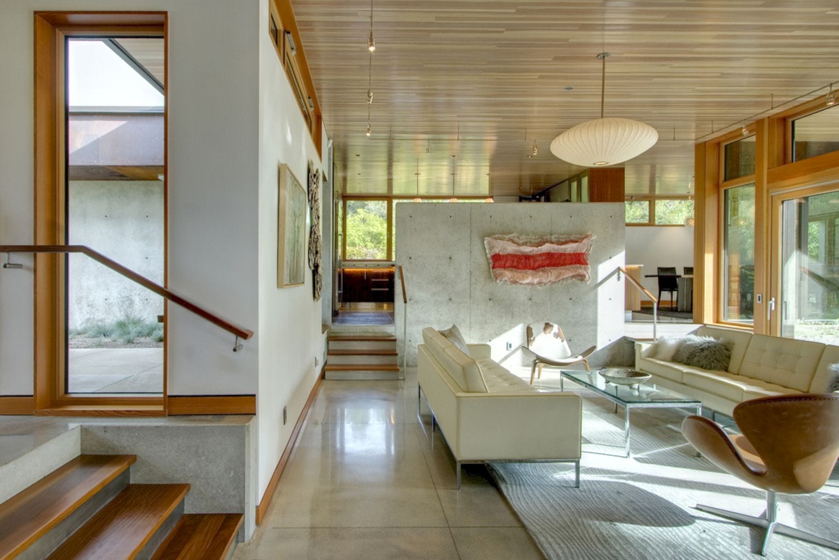
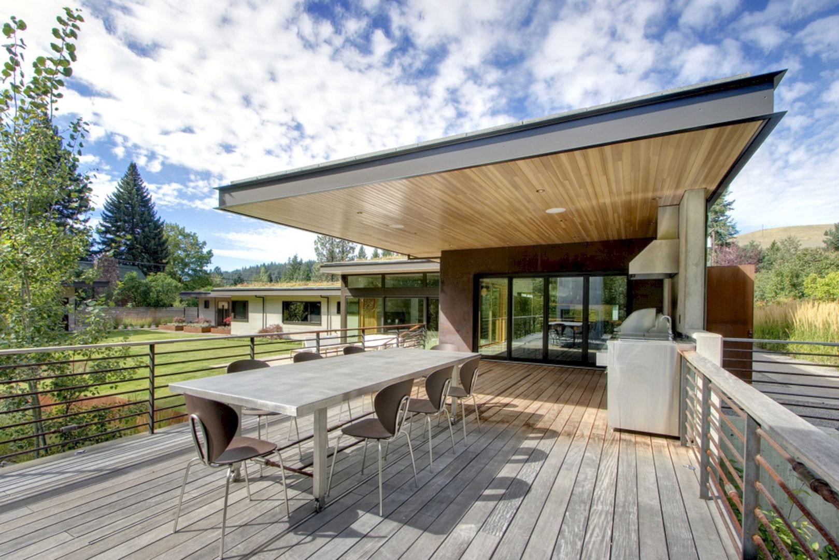
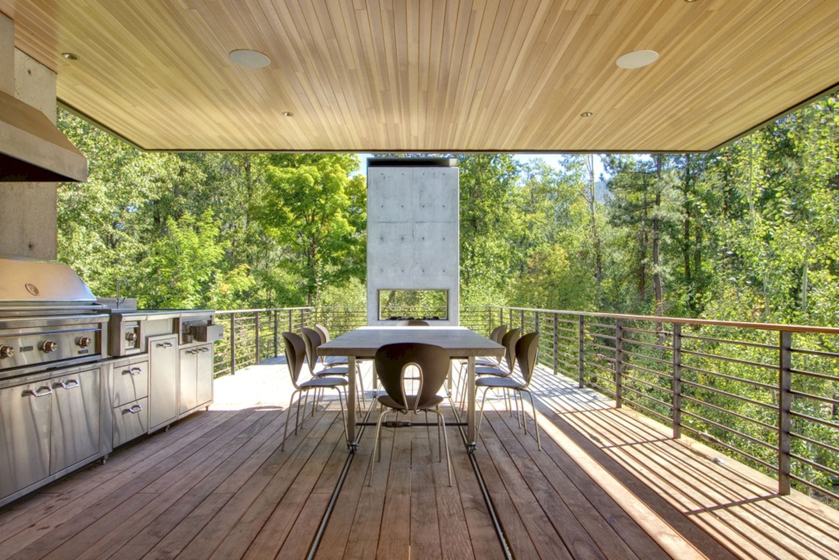
The owners of this awesome house want a strong connection between the outside and the inside. Although the house street side can maintain a low profile, the house creekside has some indoor-outdoor spaces that include a cantilevered dining deck supported by its own fireplace and a protected backyard.
Details
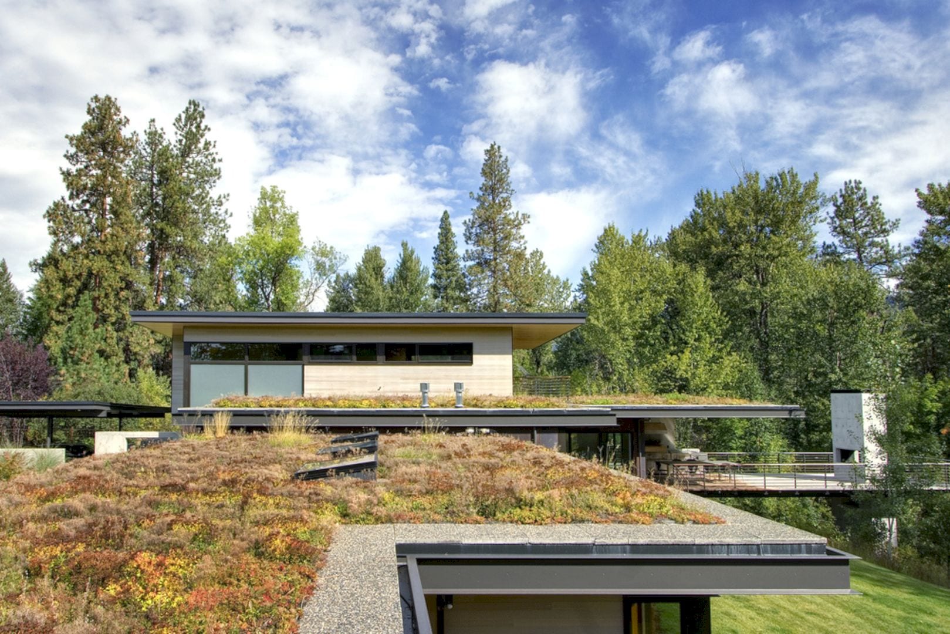
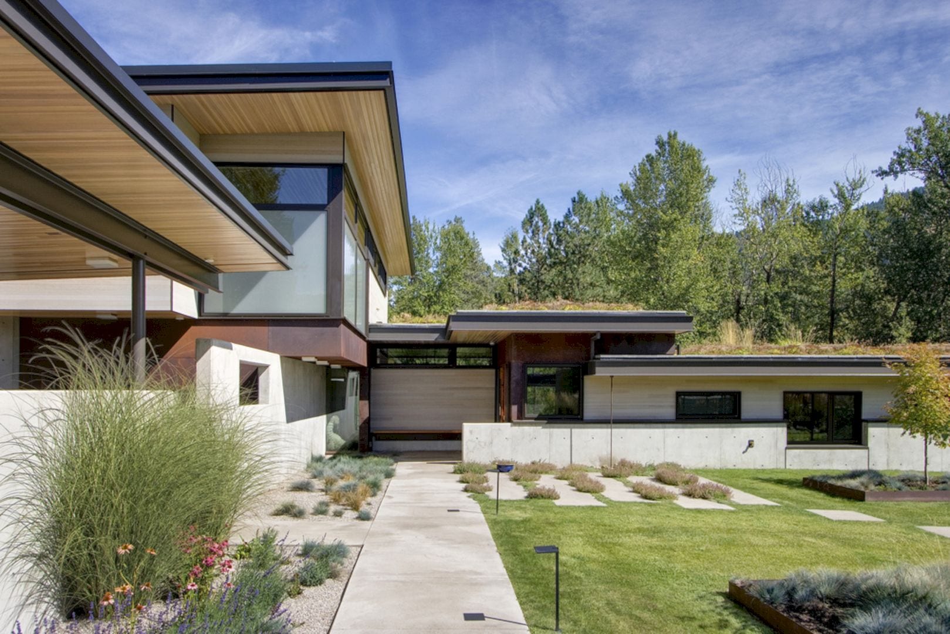
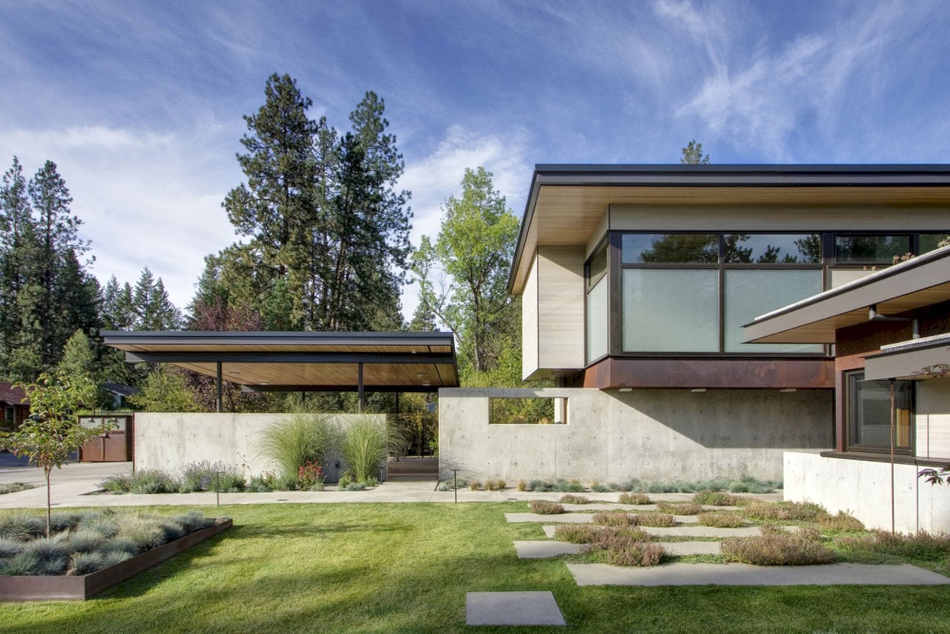
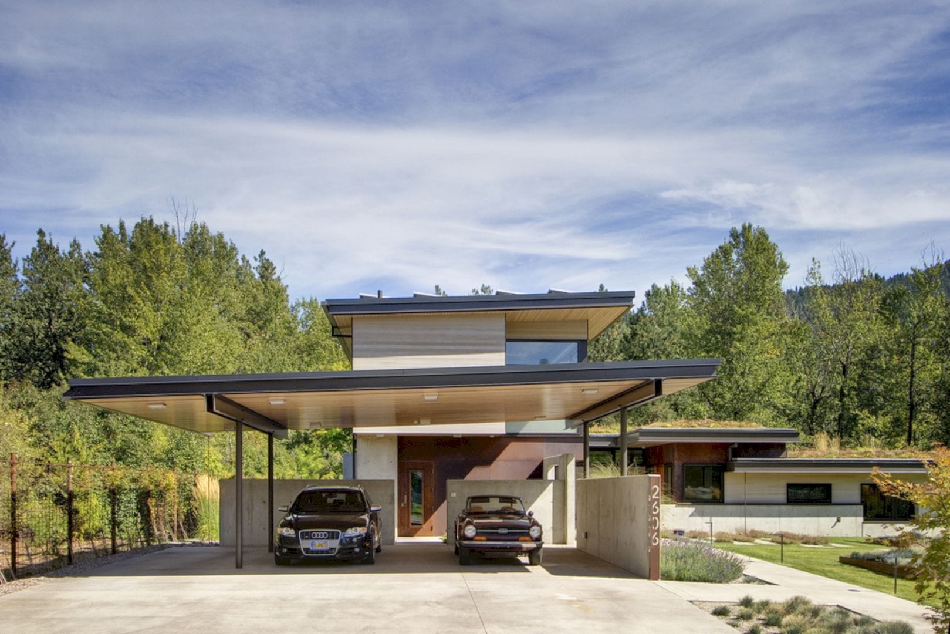
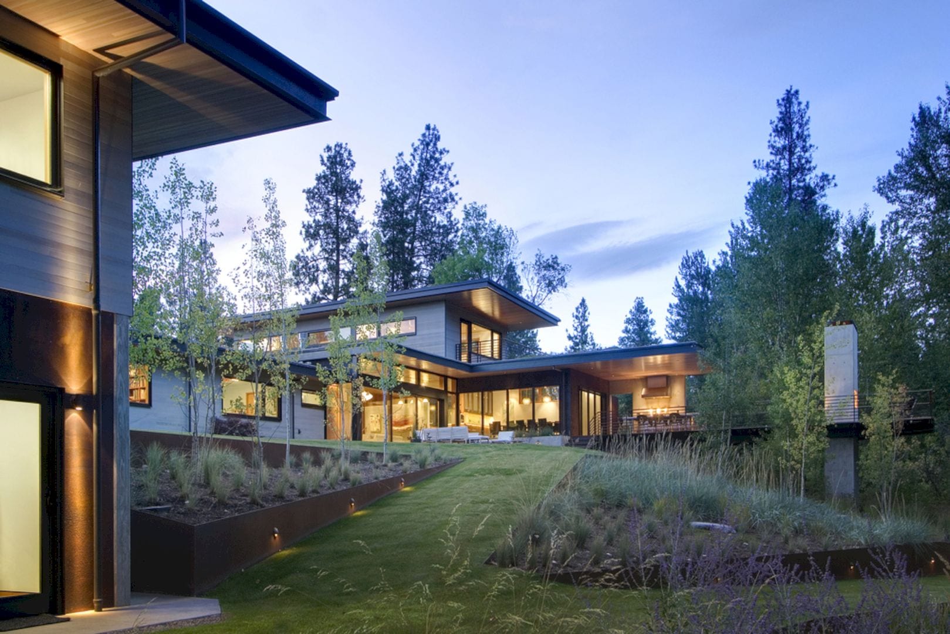
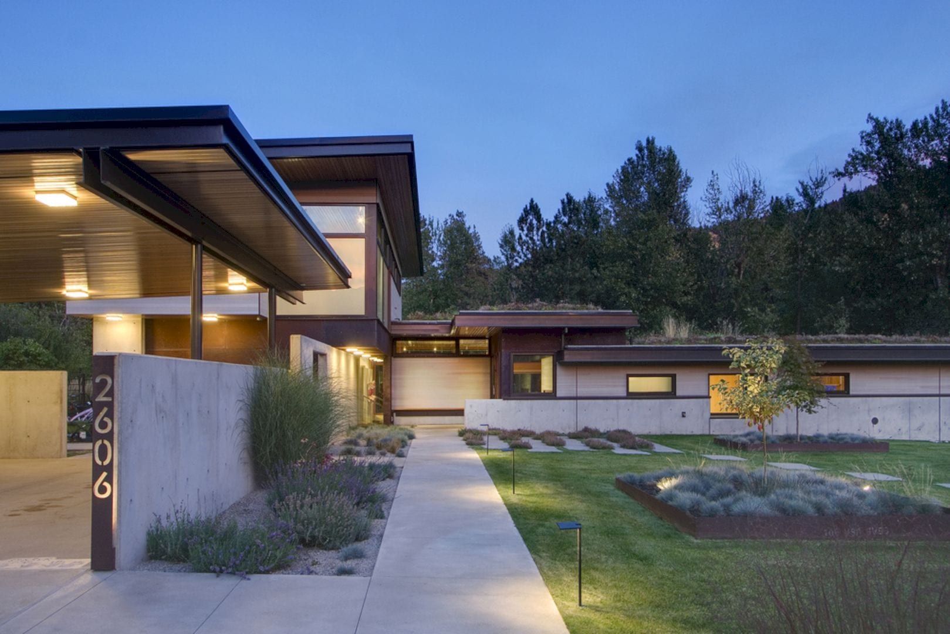
This mountain house has a detached garage with a walk-out ‘man cave’ below. This walk-out ‘man cave’ opens up onto the site’s lower level. Some sustainable building strategies are also employed such as a green roof and photovoltaic panels.
Creekside Gallery
Photography: Prentiss Balance Wickline Architects
Discover more from Futurist Architecture
Subscribe to get the latest posts sent to your email.

