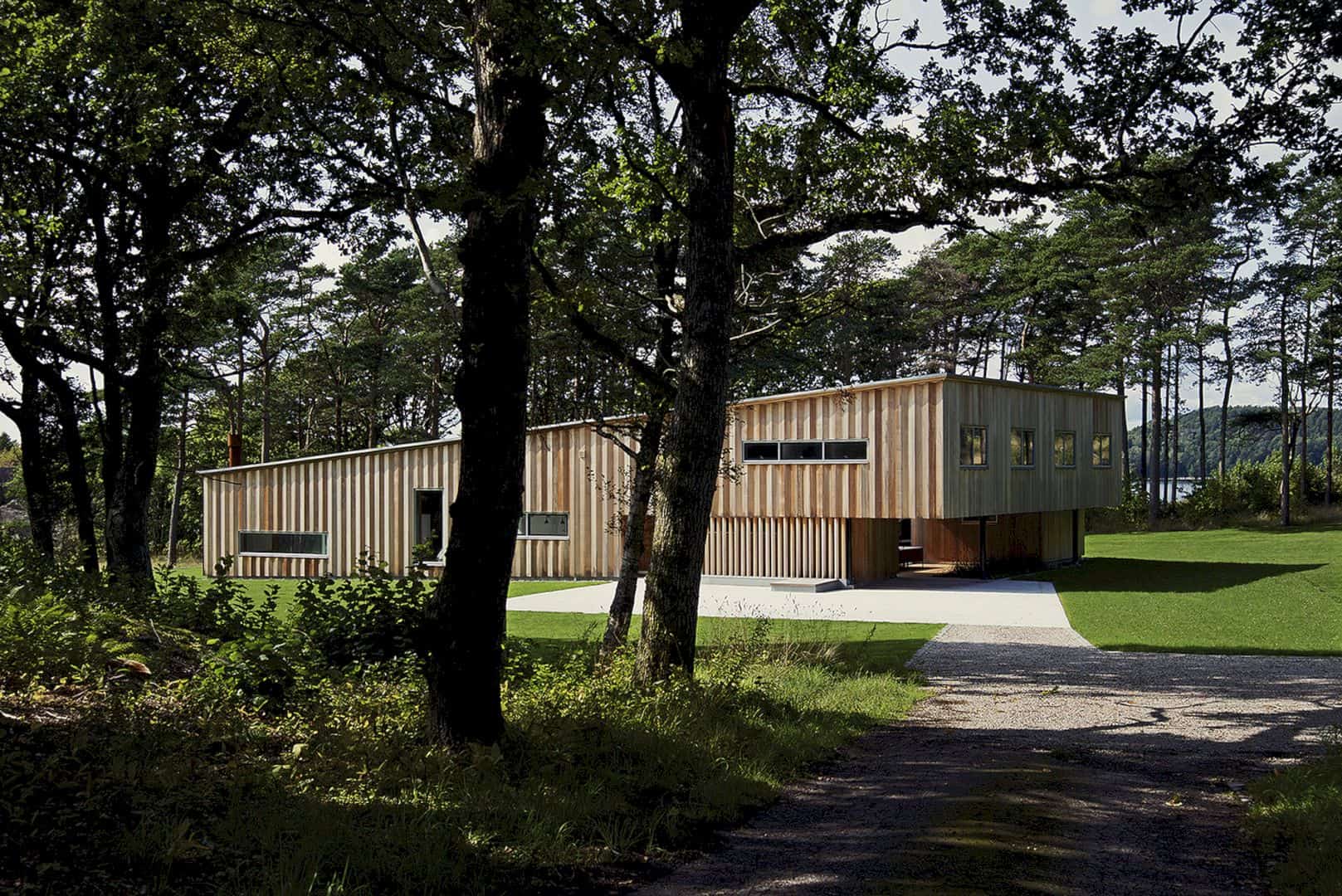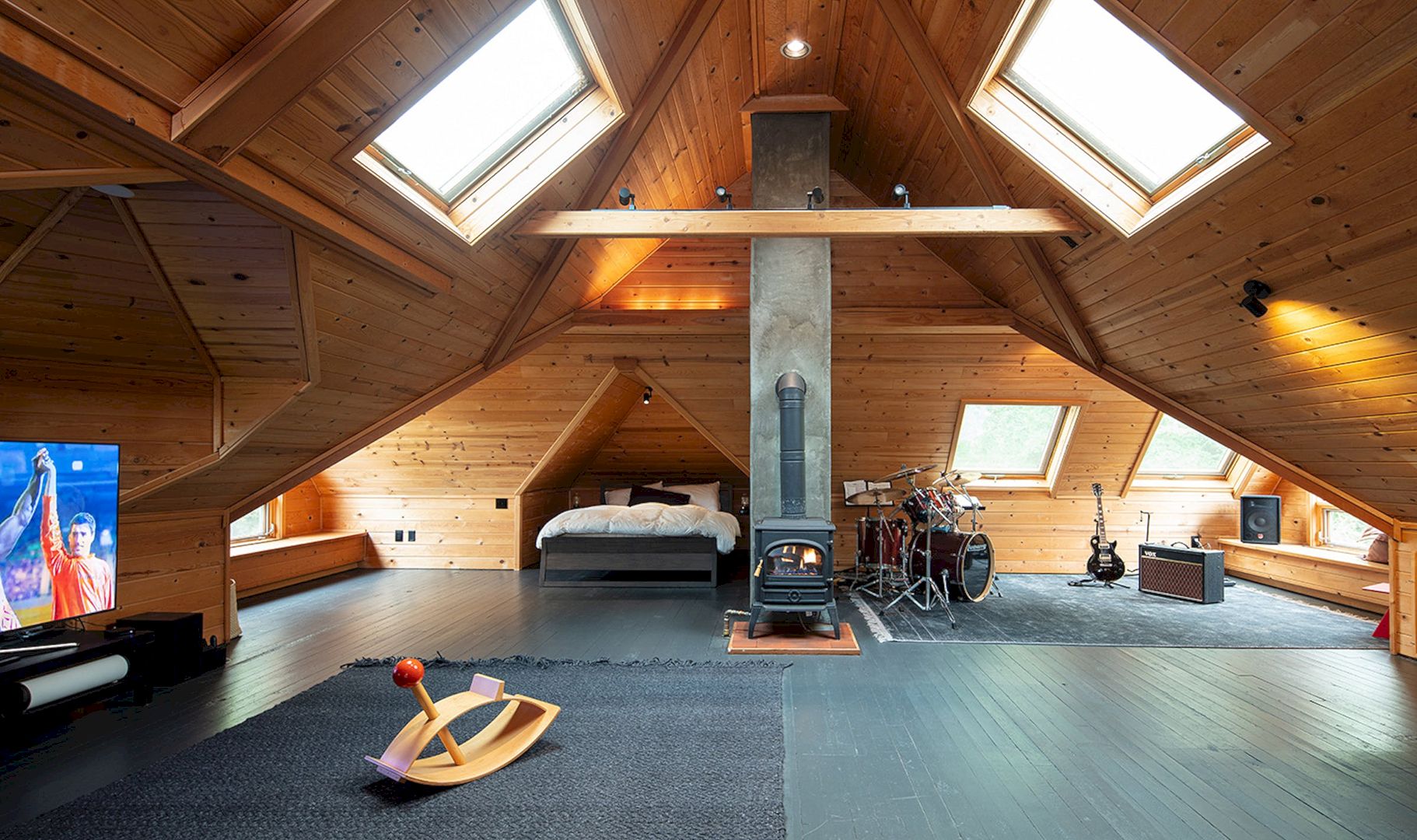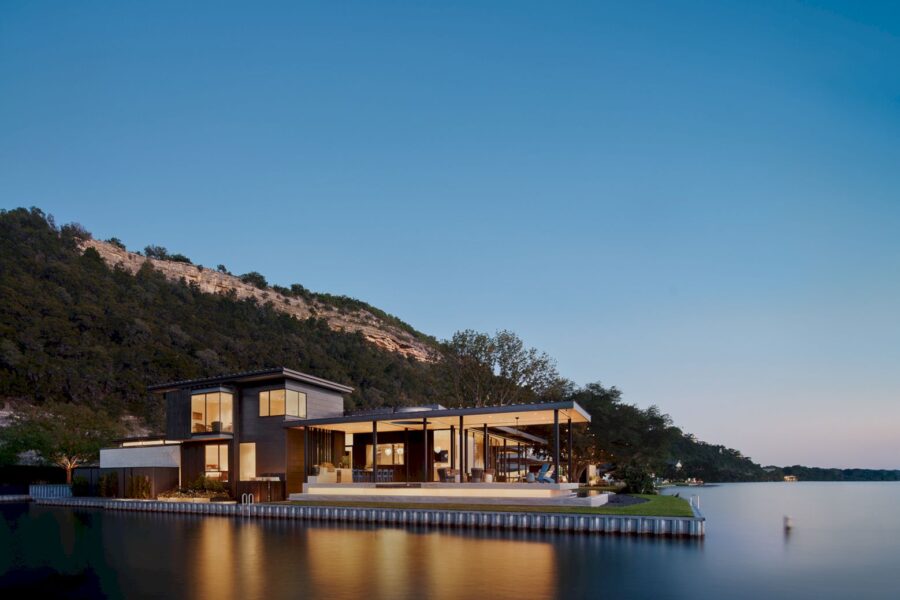Located in Edmonds with 4641 in size, Hanna Park Home is designed by Prentiss Balance Wickline Architects. This house is situated atop a bluff near a waterfront railroad and major ferry line. It is an awesome project with a great opportunity to respond to the wishes of the client with a sense of privacy within stunning views of the site.
Site
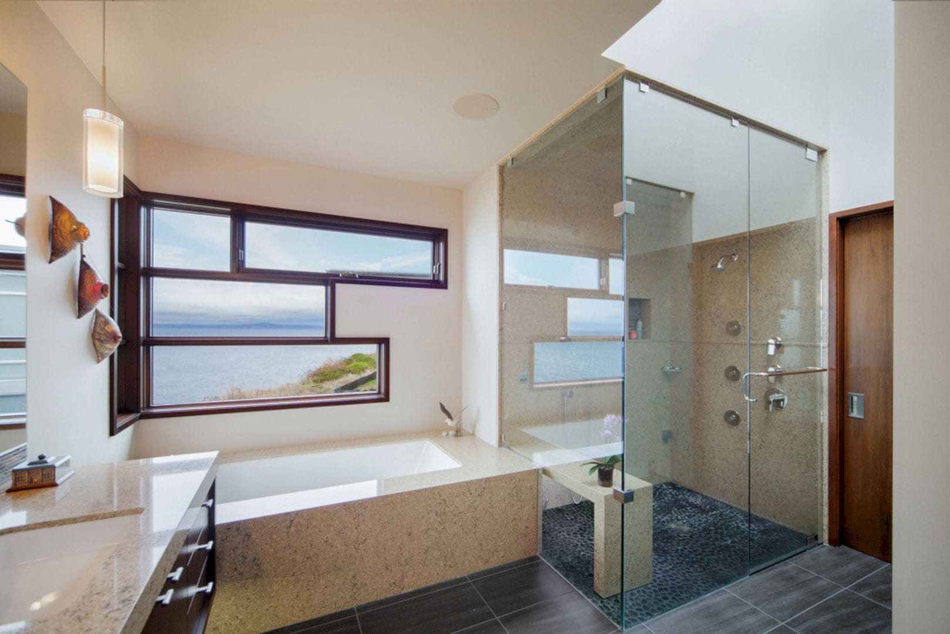
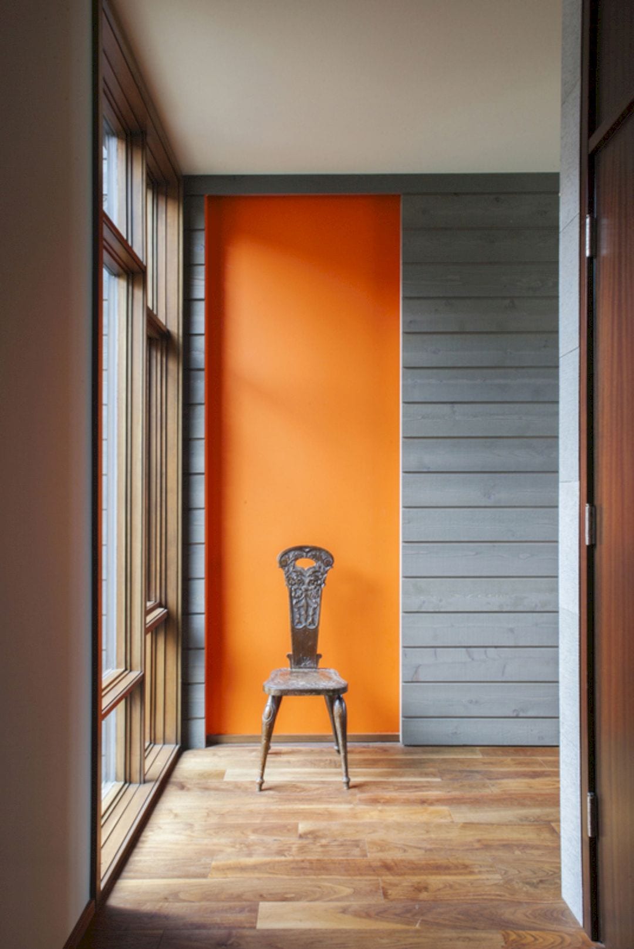
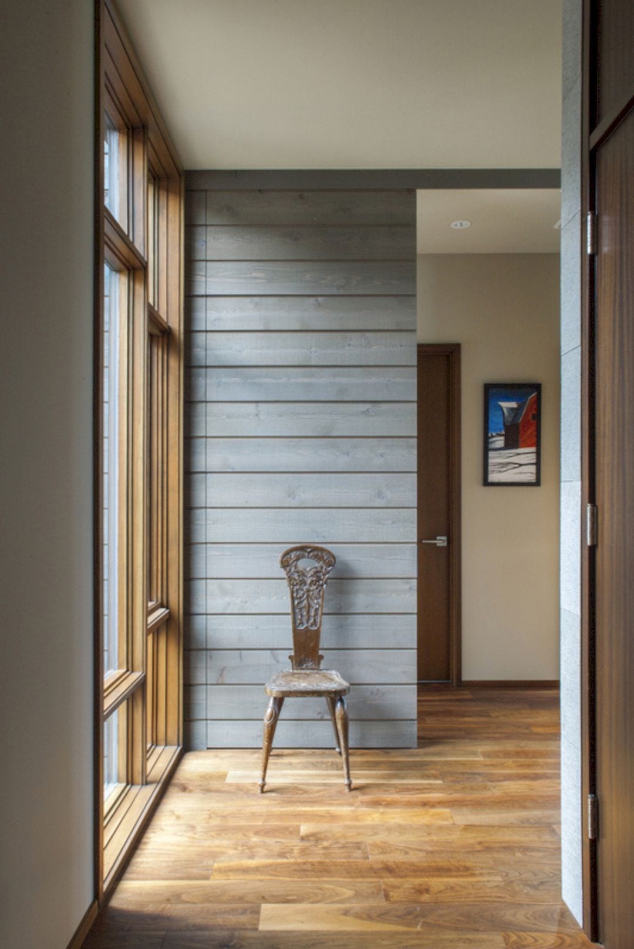
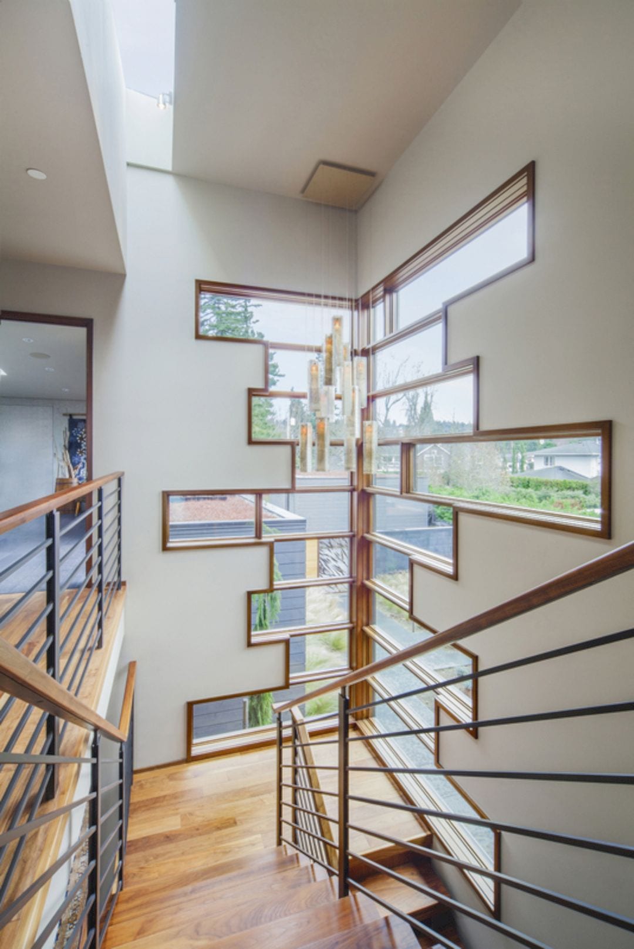
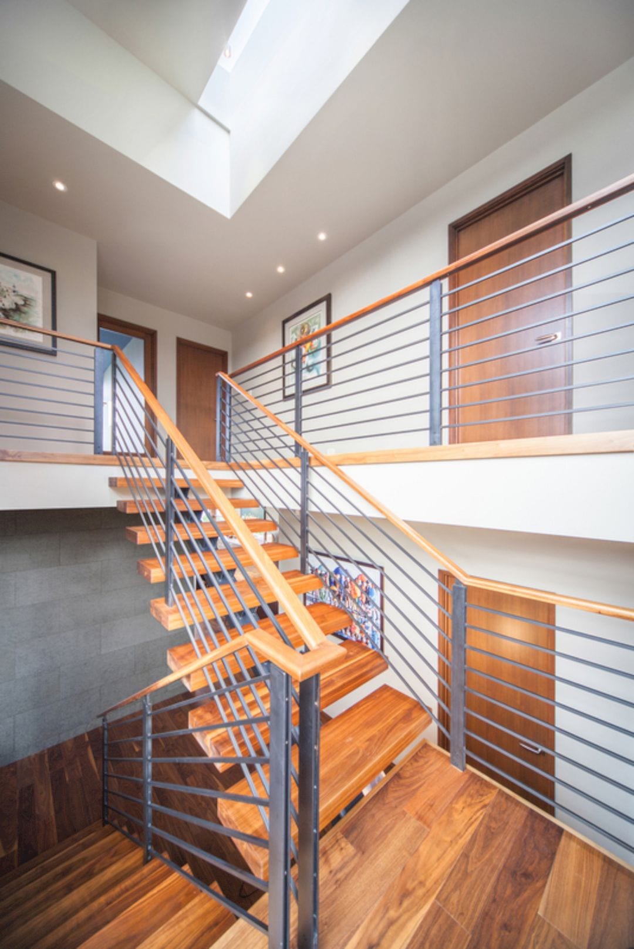
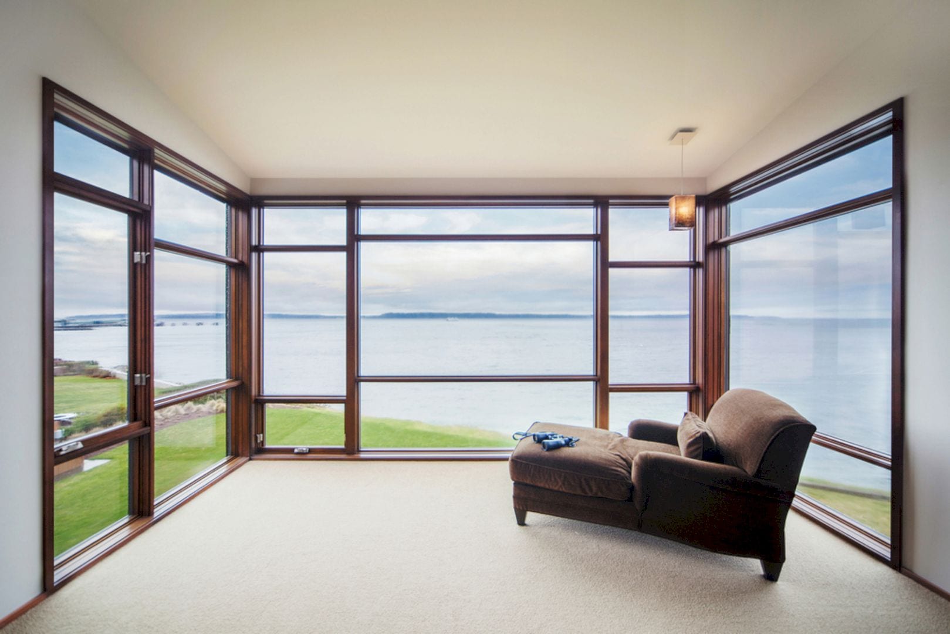
This project is situated atop a bluff near a waterfront railroad and major ferry line, completed with stunning views of the site. The site itself has a tremendous amount of liveliness that becomes the main inspiration for the entire project, including a significant amount of activity to provide a comfortable shelter.
Design
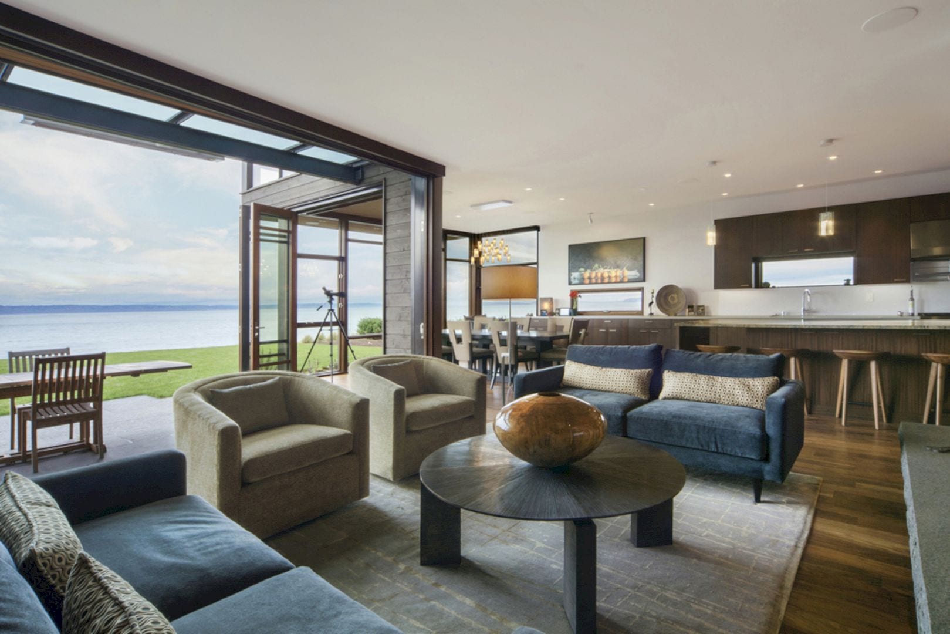
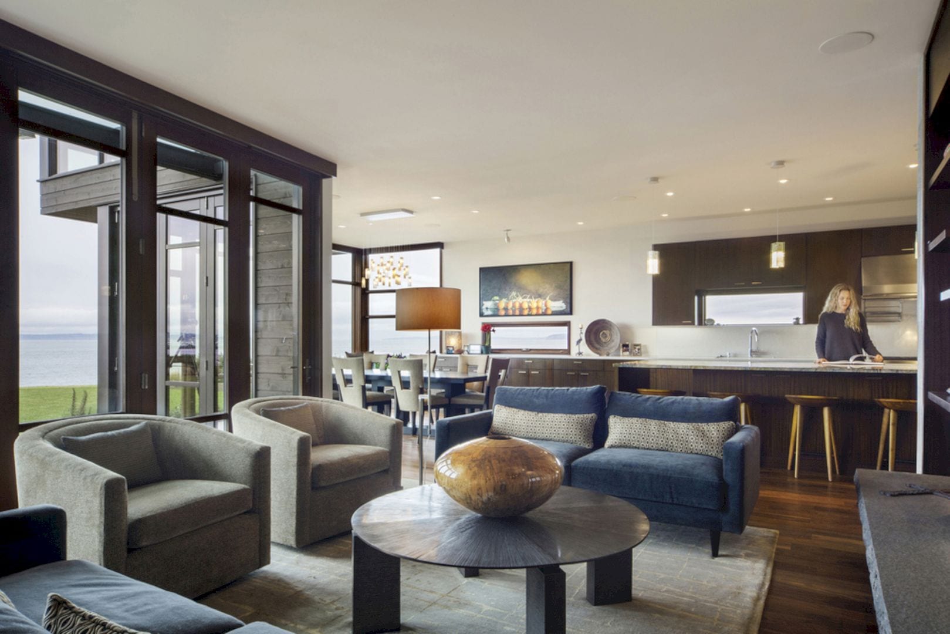
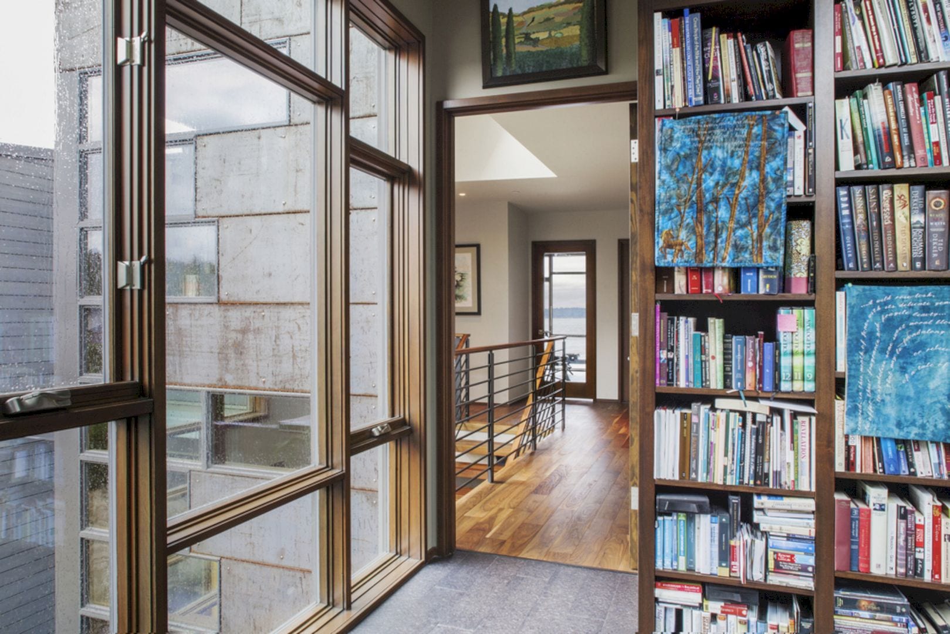
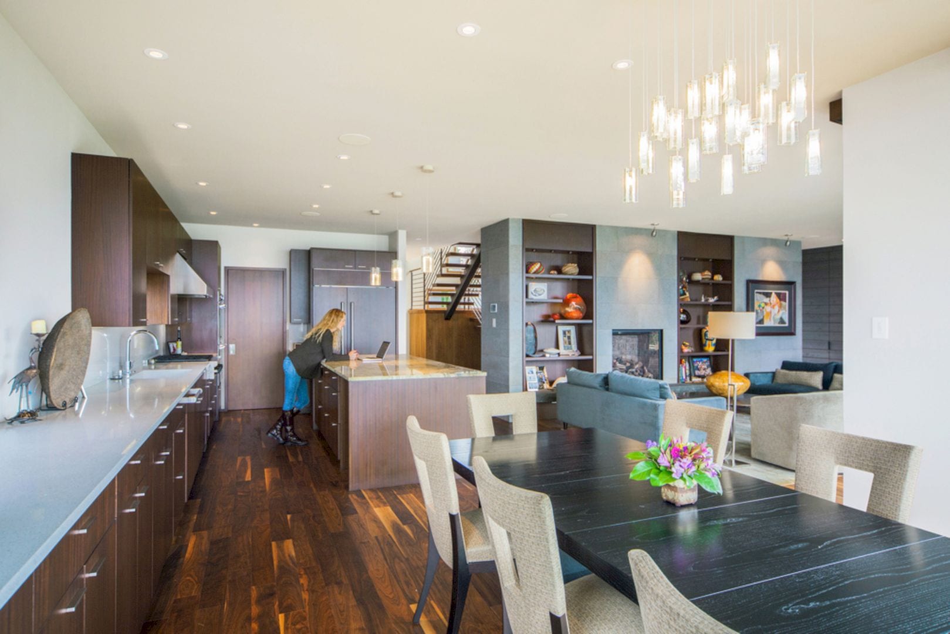
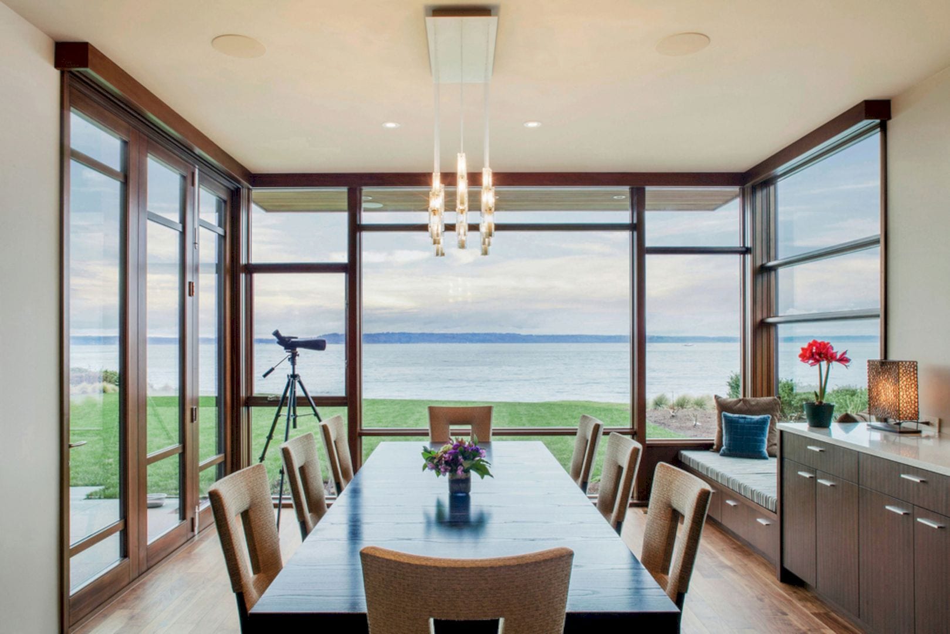
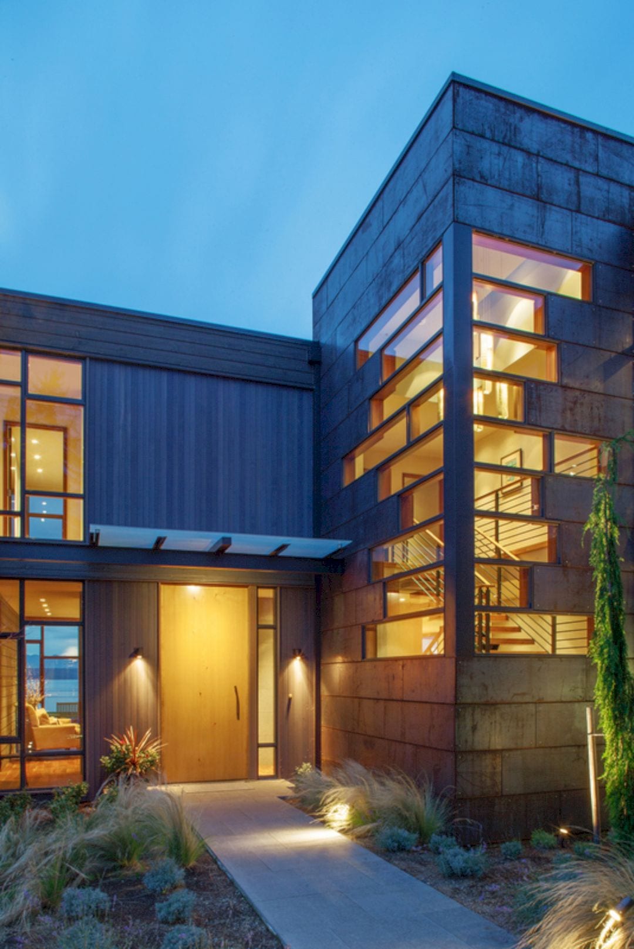
Through this house, the architect can respond to the wishes of the client for a home with a sense of privacy. It is also a great opportunity for the architect to prioritize the stunning views of the Olympics Mountains for the client.
Concept
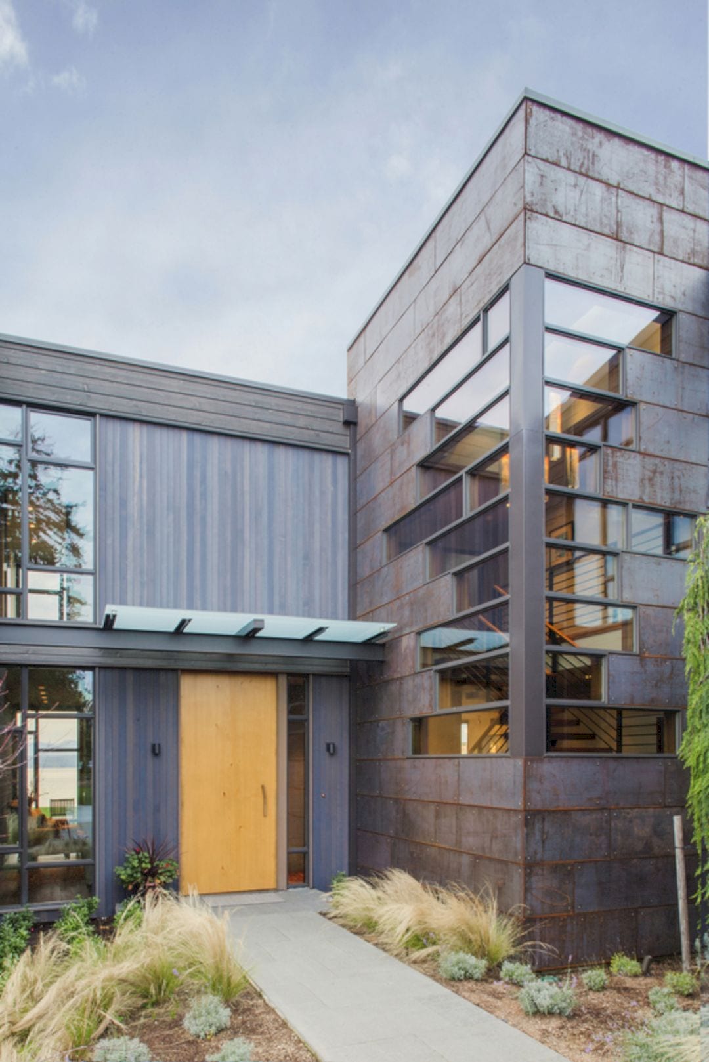
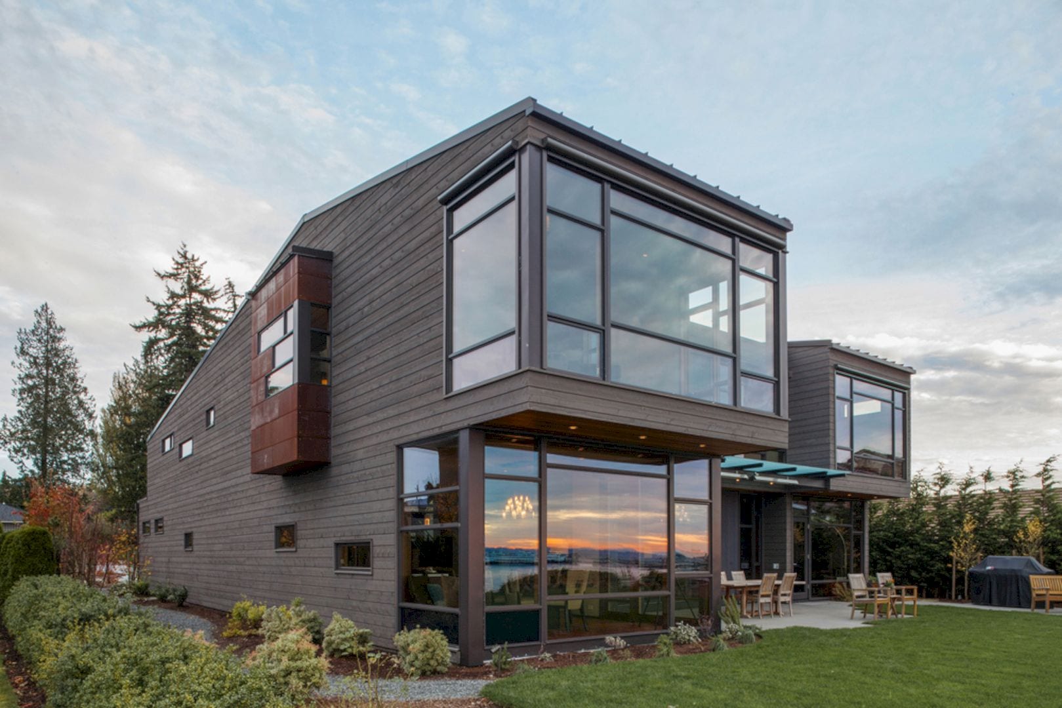
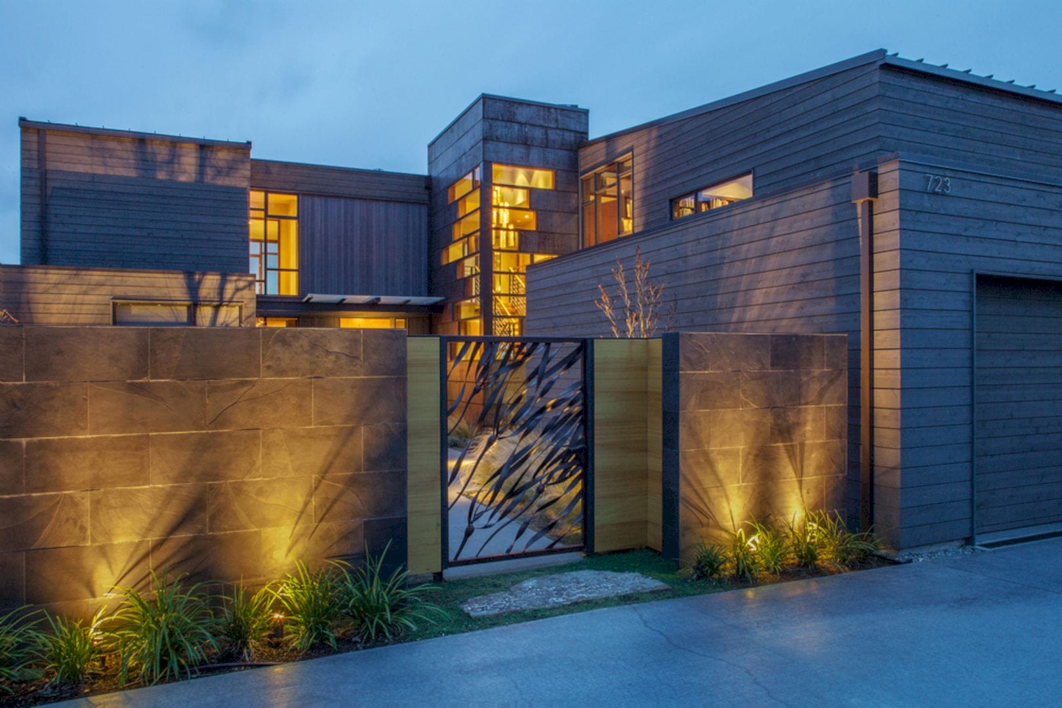
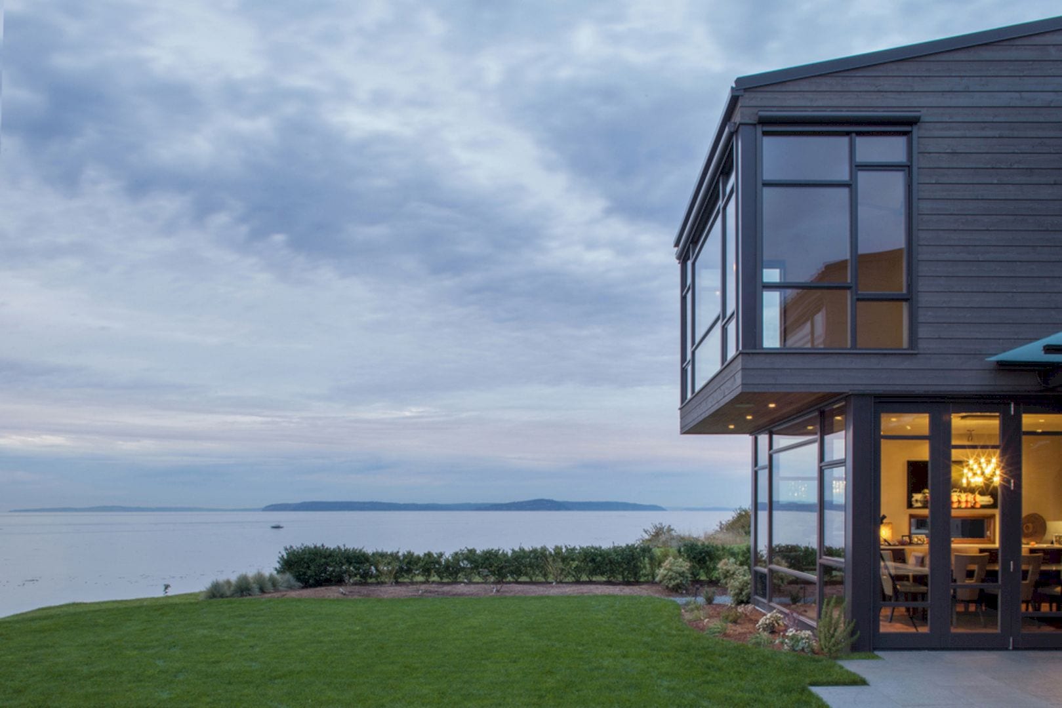
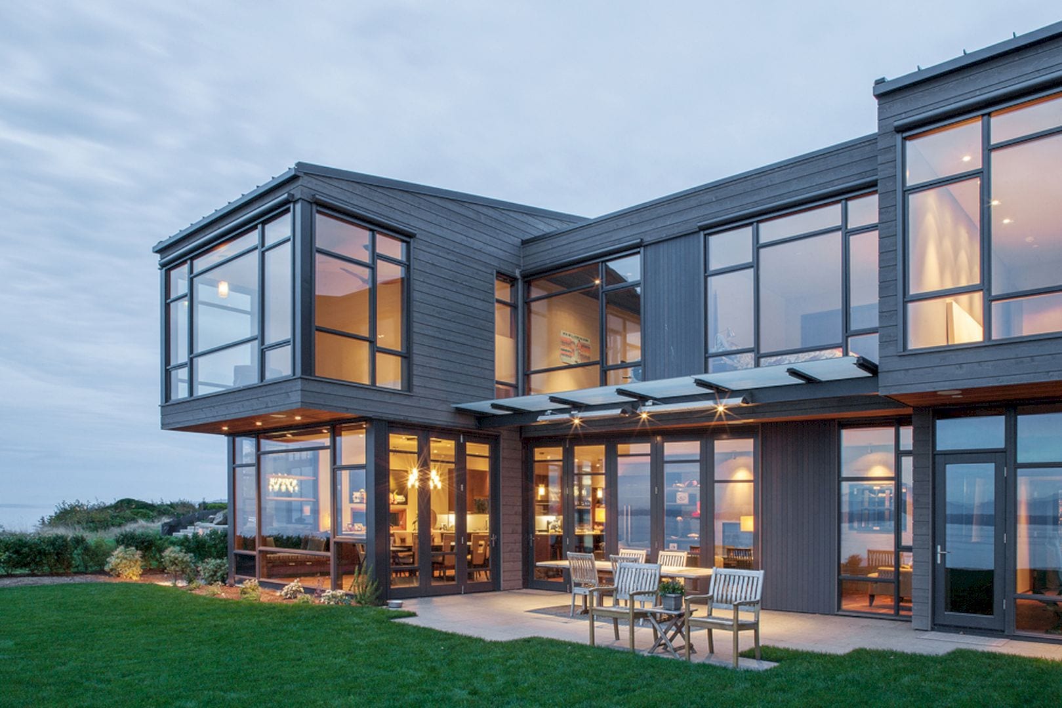
The resulting concept of this project takes from the theory of “prospect and refuge” where the homeowners can enjoy a sense of security even with floor-to-ceiling glass by walking through the various layers of protected spaces and solid walls.
A solid public face of this house also can give away to private spaces through a sequence of volumes and landscape elements. These private spaces are the places where outdoor and indoor are blurred.
Hanna Park Home Gallery
Photography: Prentiss Balance Wickline Architects
Discover more from Futurist Architecture
Subscribe to get the latest posts sent to your email.
