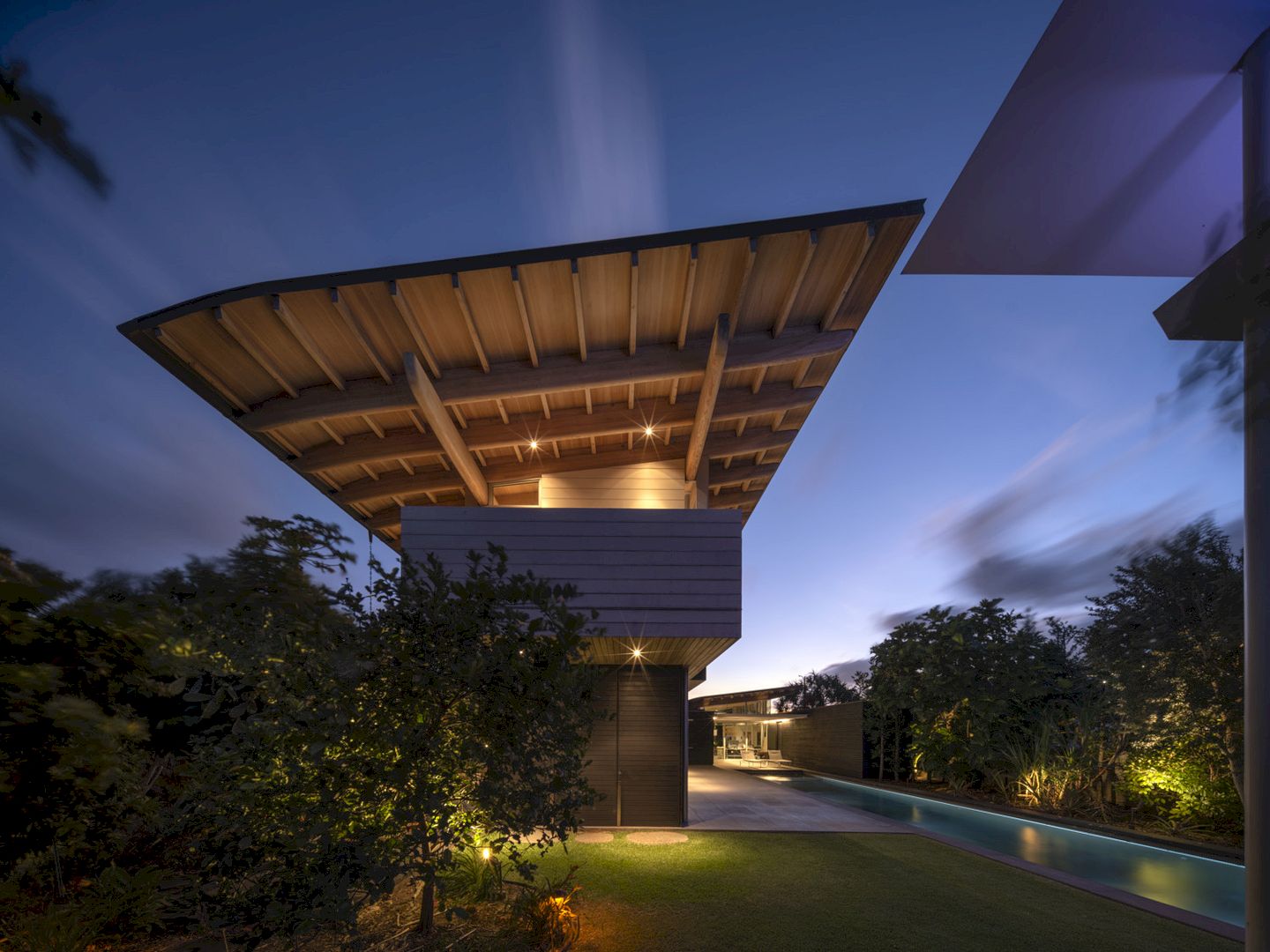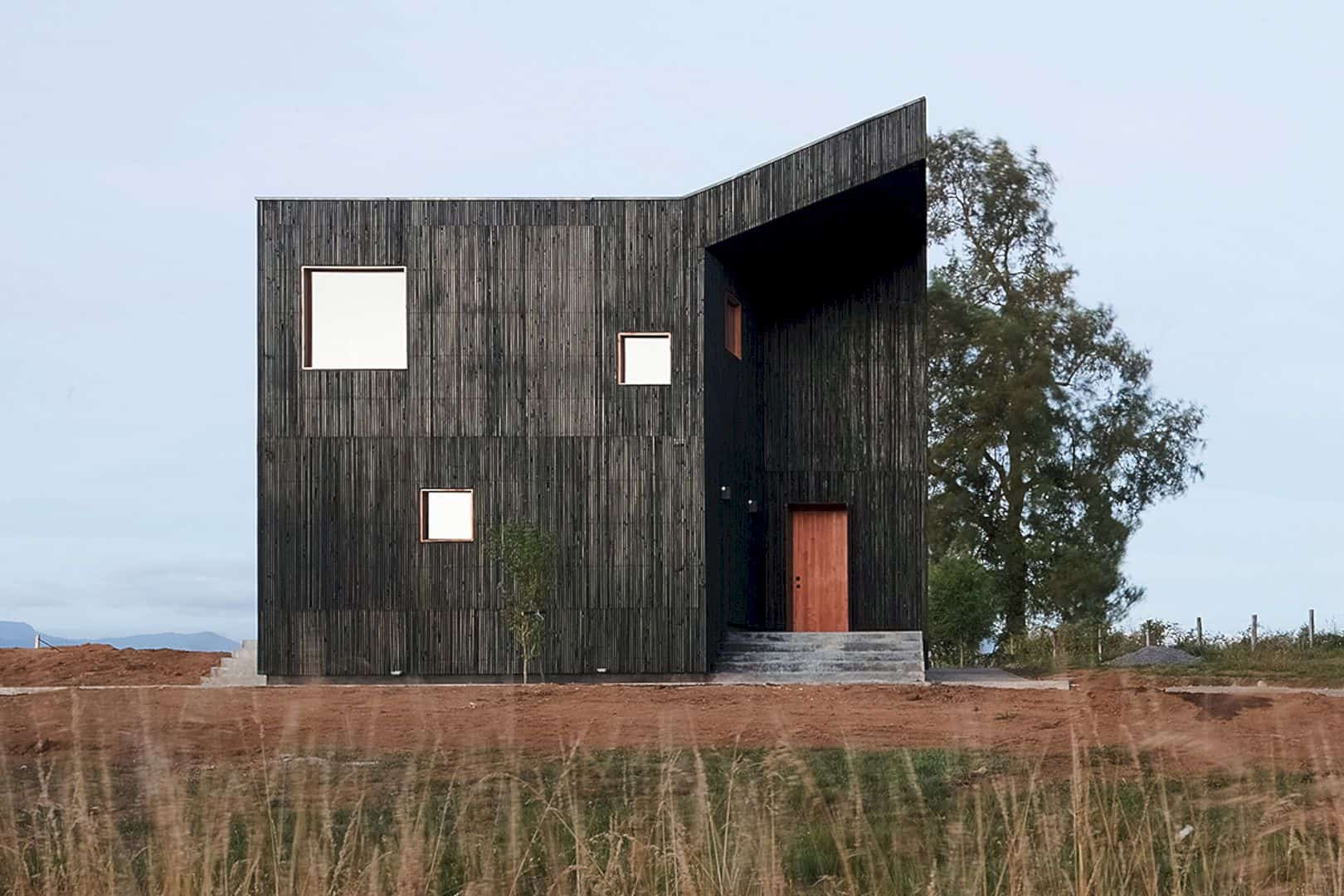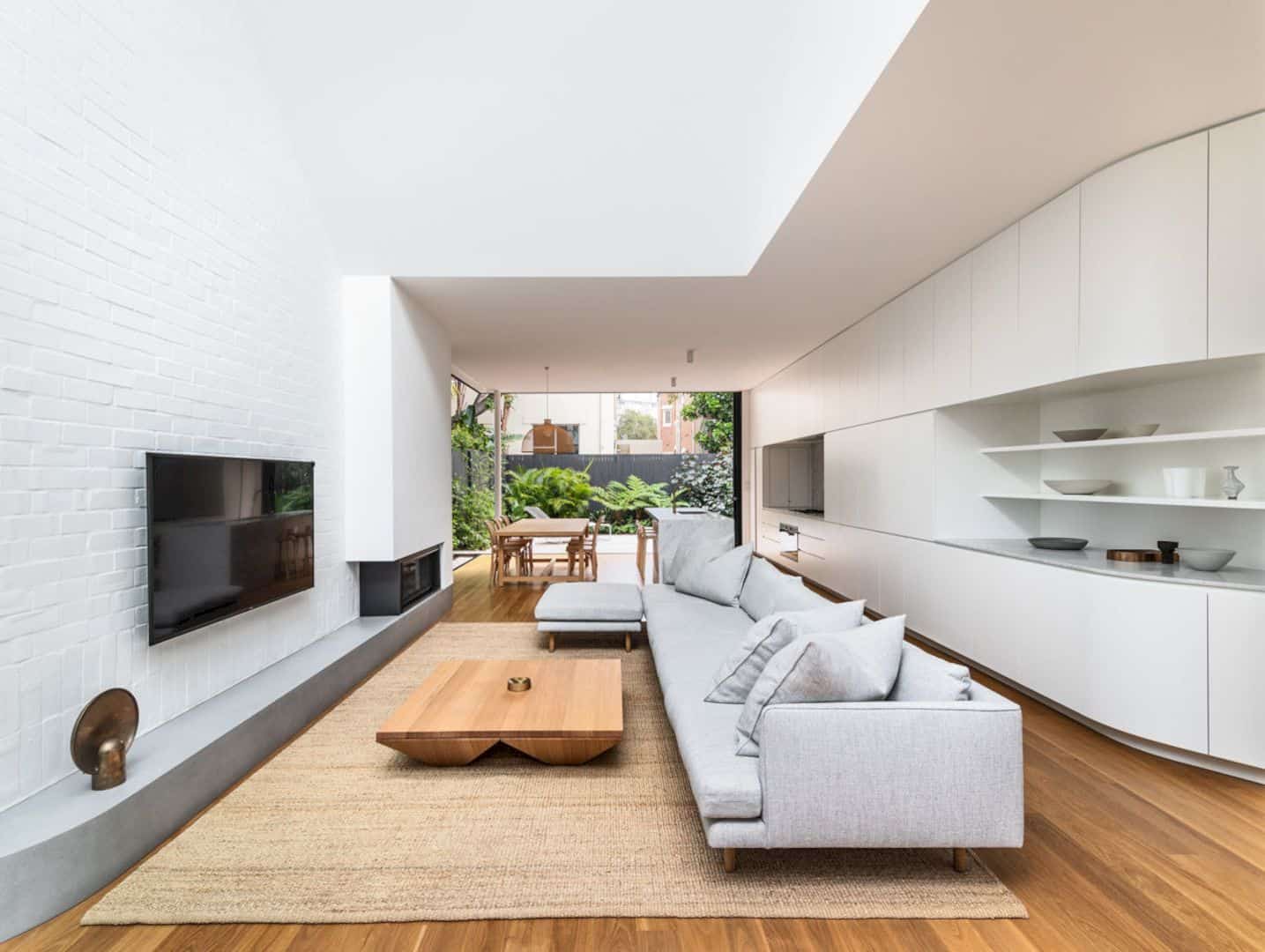This private house is a 2004 residential project of a private house in Onojo City, Fukuoka Prefecture. Atu House is designed by Takao Shiotsuka Atelier with glass material that used to design the three sides of the building to reflect the surrounding trees’ colors while a corrugated white painted steel plate is used for the outer wall.
Design
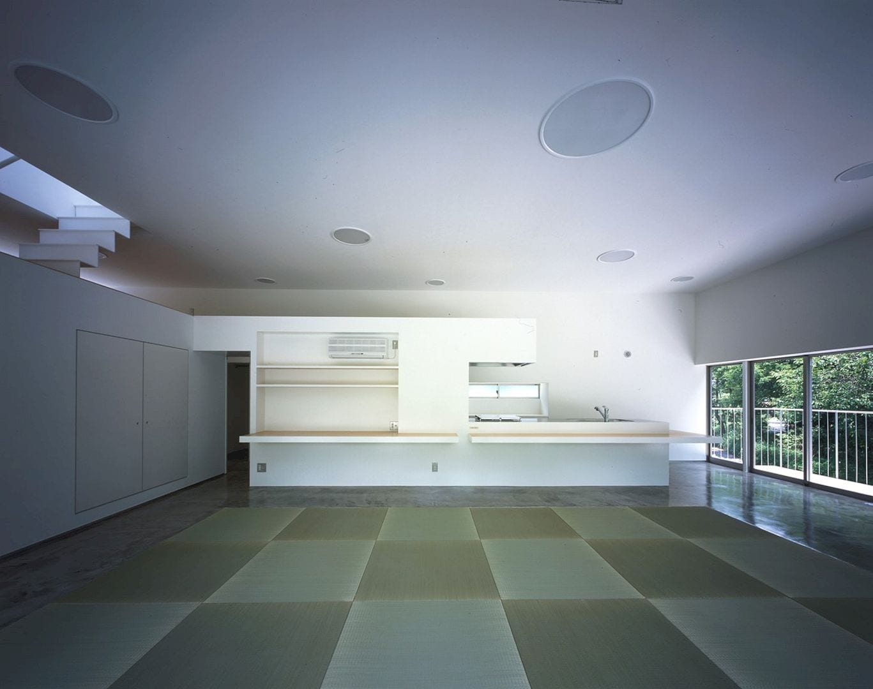
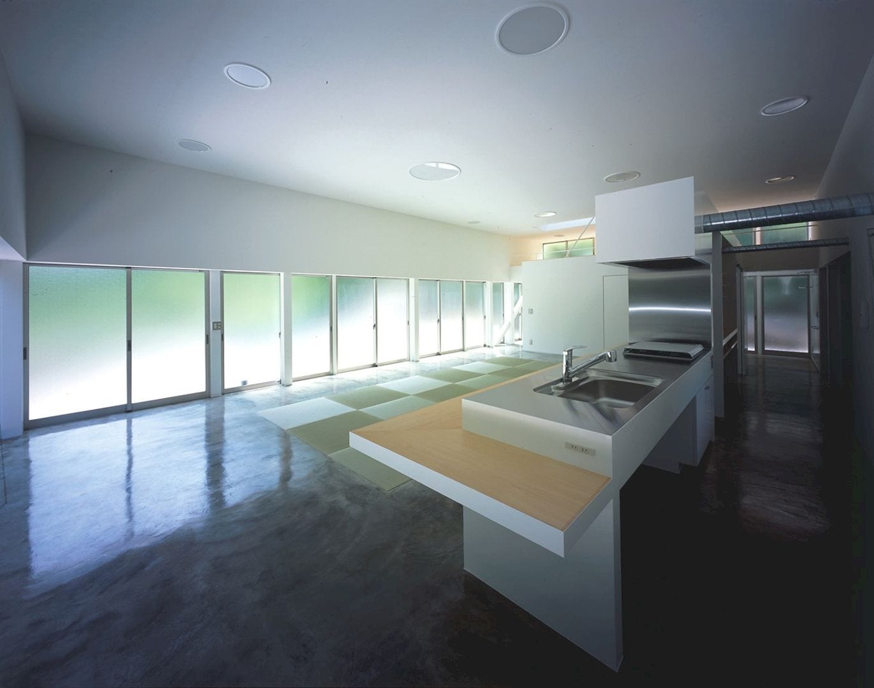
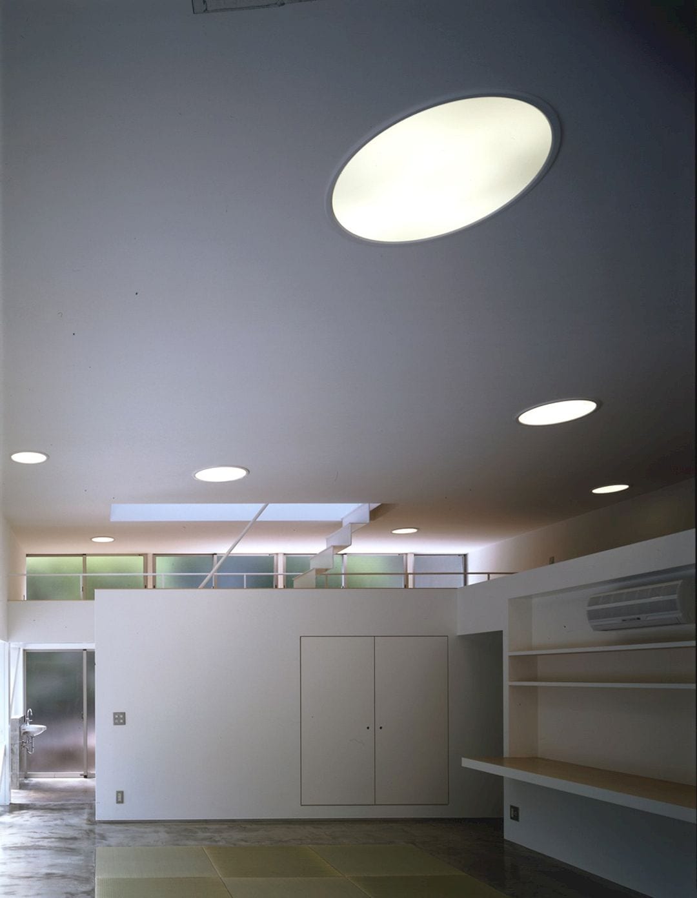
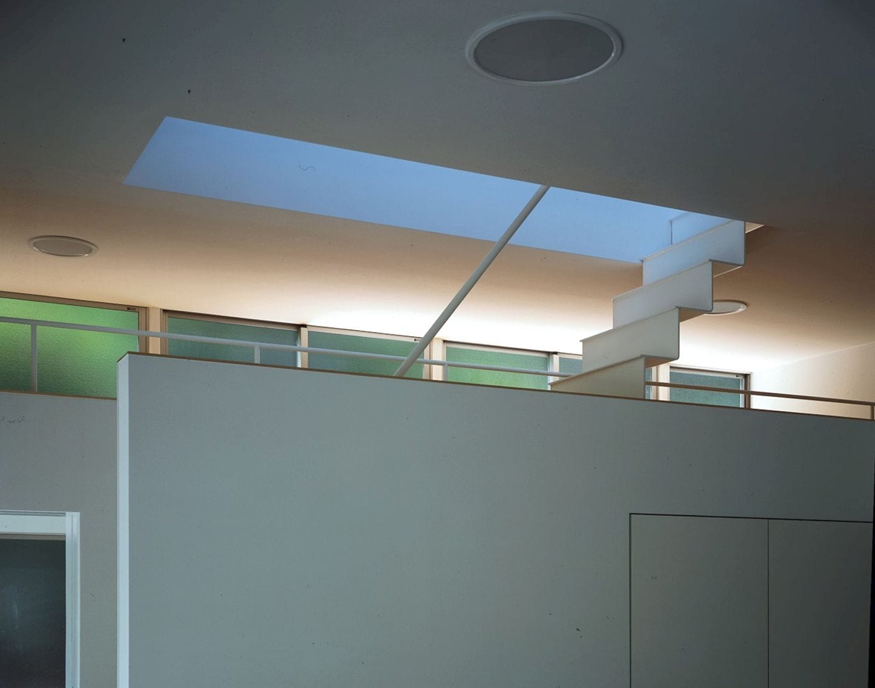
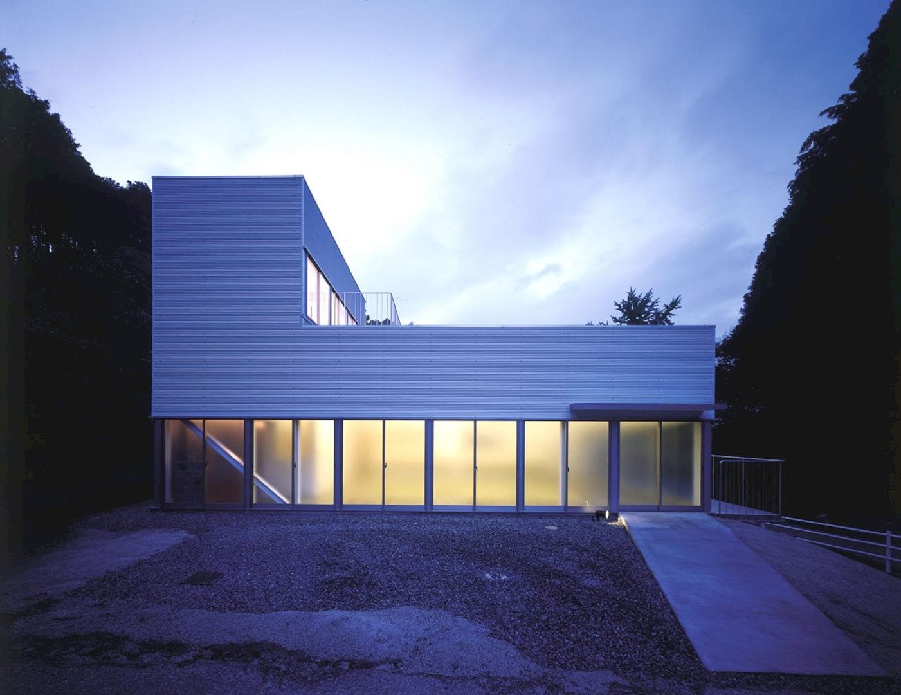
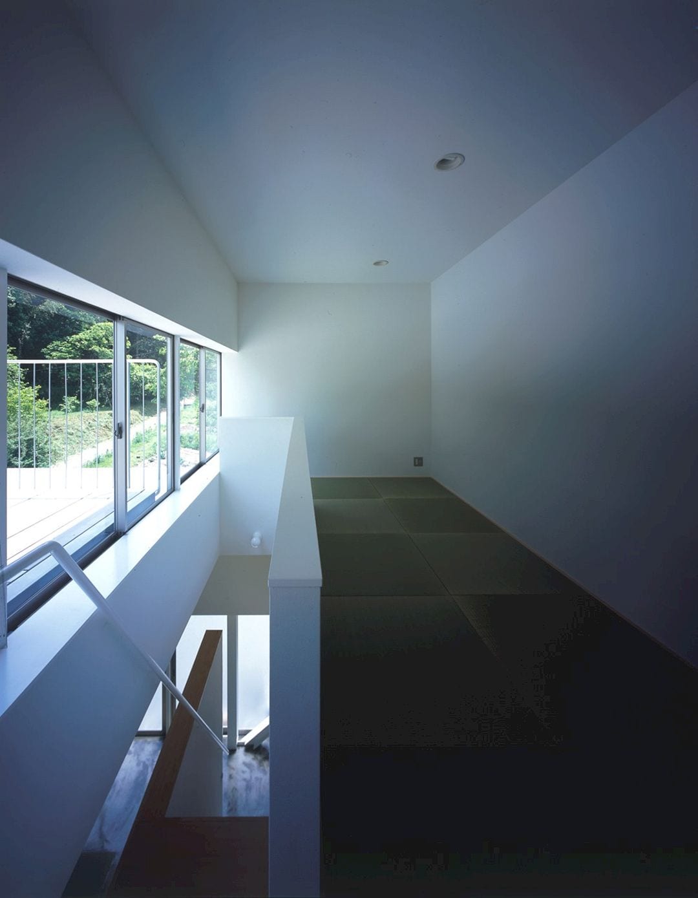
This house sits on the outskirts of Fukuoka City’s commuter town. The site of this house and its surroundings are surrounded by trees and forming an awesome hinamatsuri-like terrain centered on a small waterway.
The architect considers creating a calm atmosphere of the surrounding environment, the weak sunlight through the green trees, and also the comfort of the house exterior from the dense forest as it is as an interior of the house.
Interior
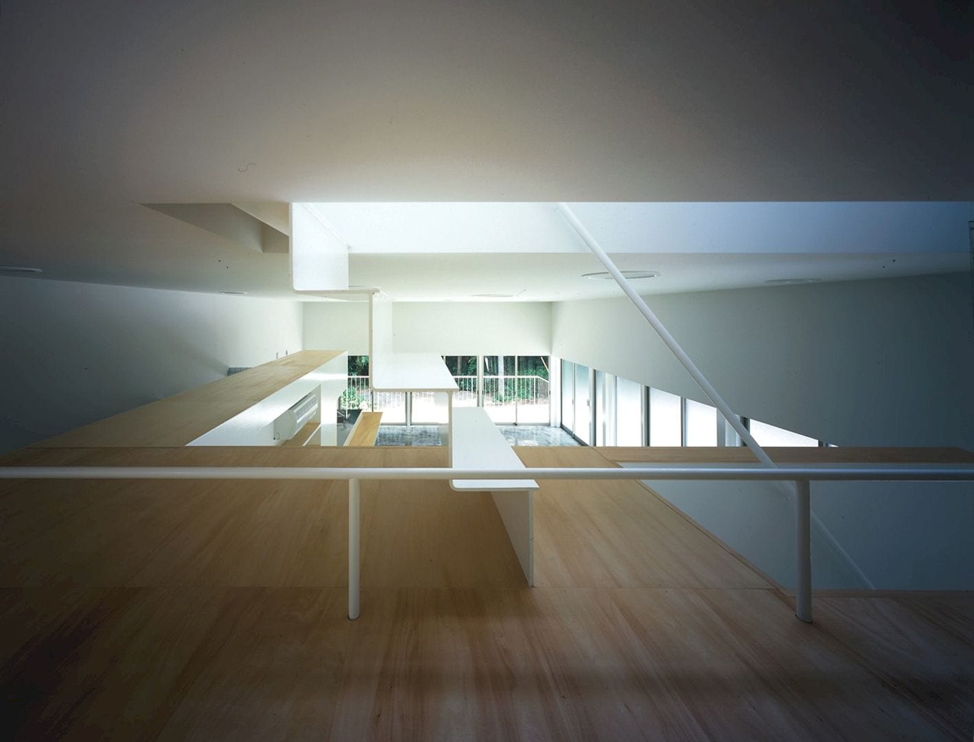
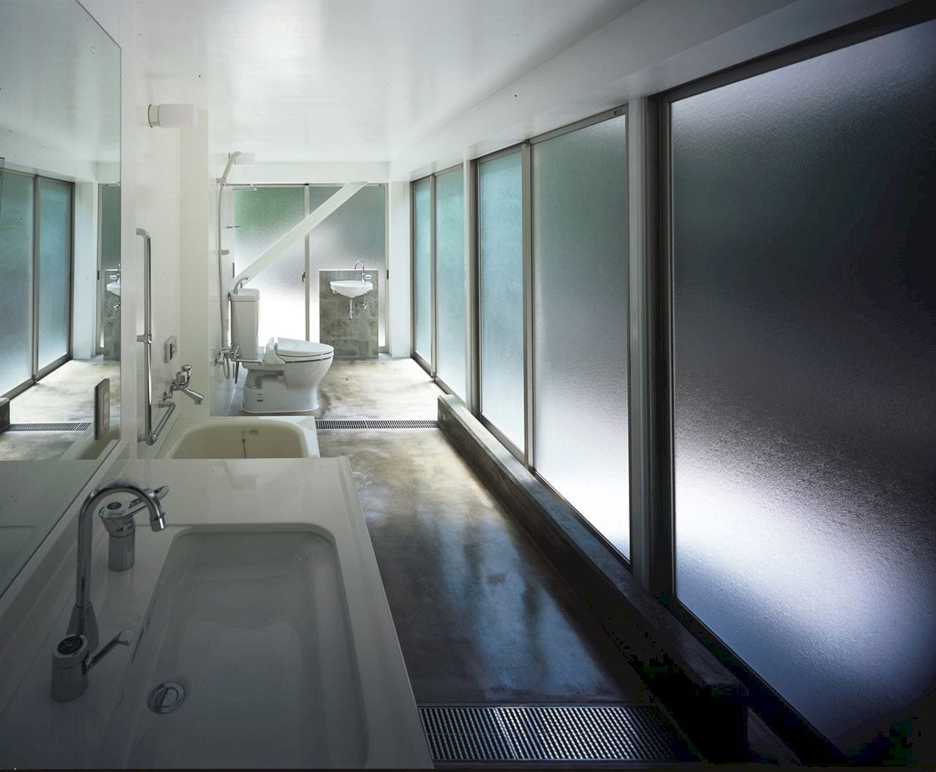
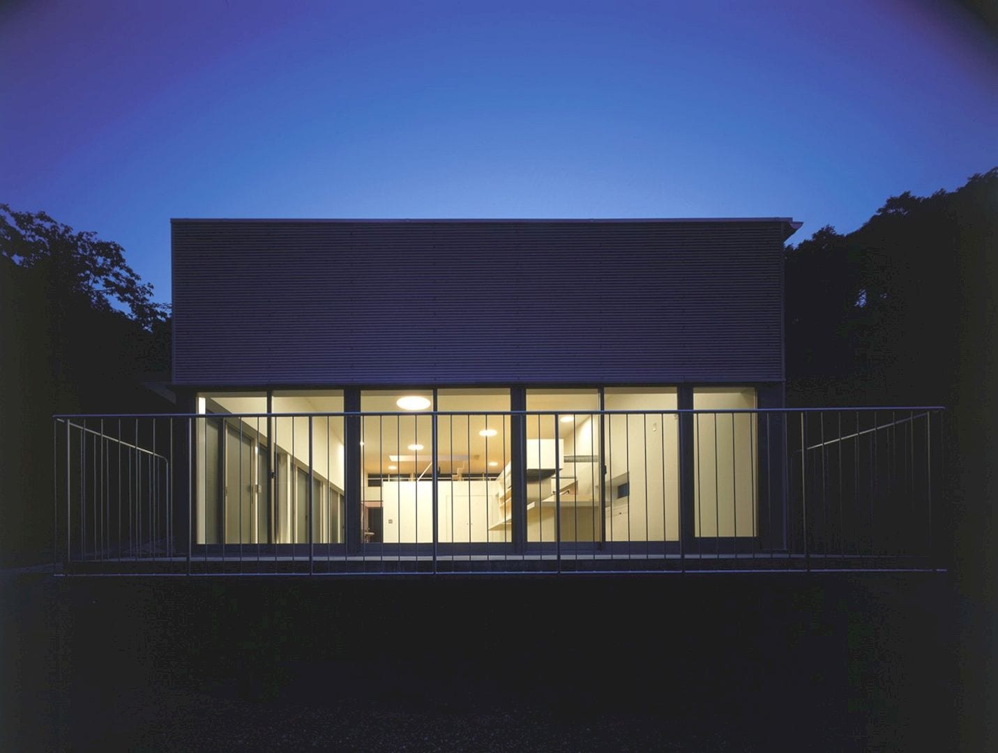
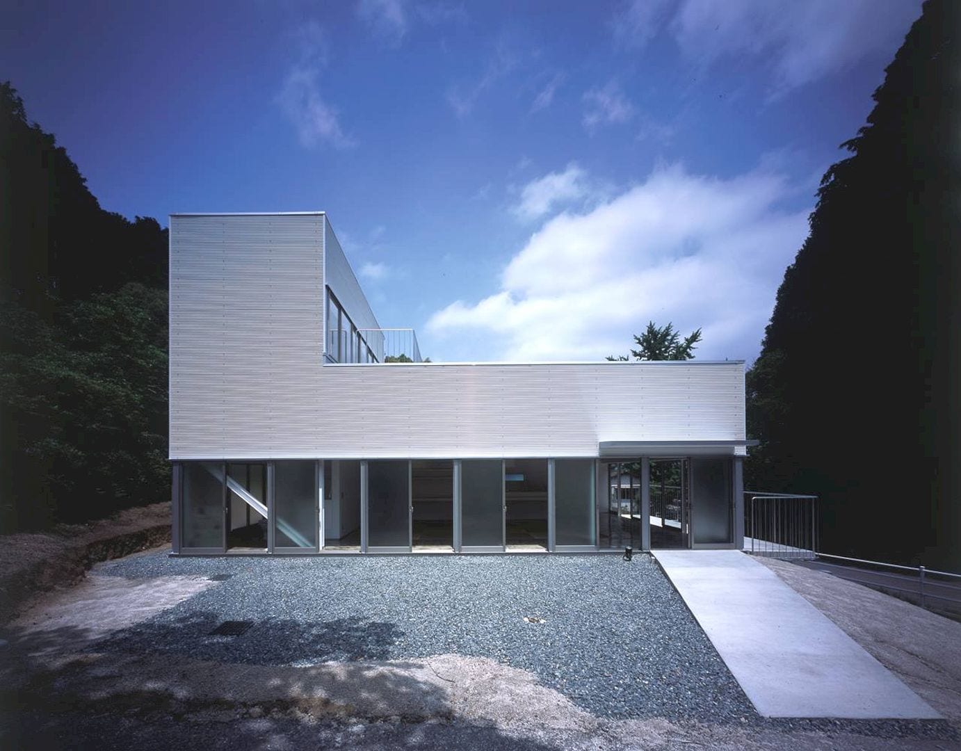
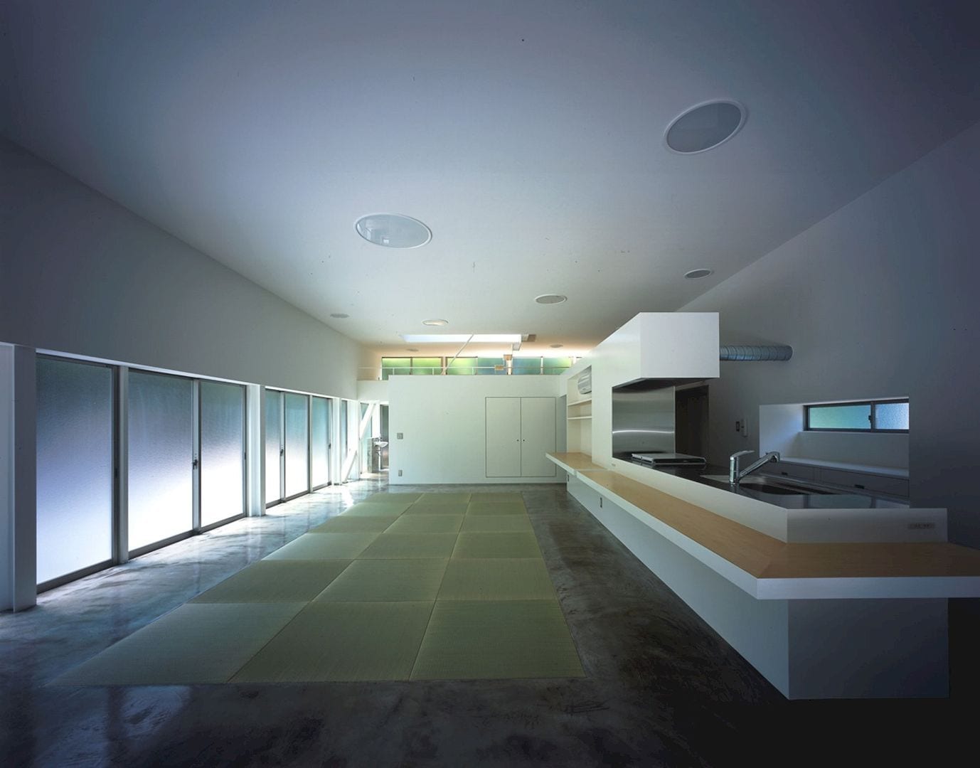
Using glass material, the architect designs the three sides of the building to reflect the surrounding trees’ colors and also to create the house interior whose expression changes according to the time and outdoor weather.
The height from the floor to about 1.8 m is kept to not allow the glass gets more light than necessary. By making awesome finishes and by using a lot of haze-patterned template glass, the interior can be designed well so the surrounding green can permeate the entire room of the house.
Spaces
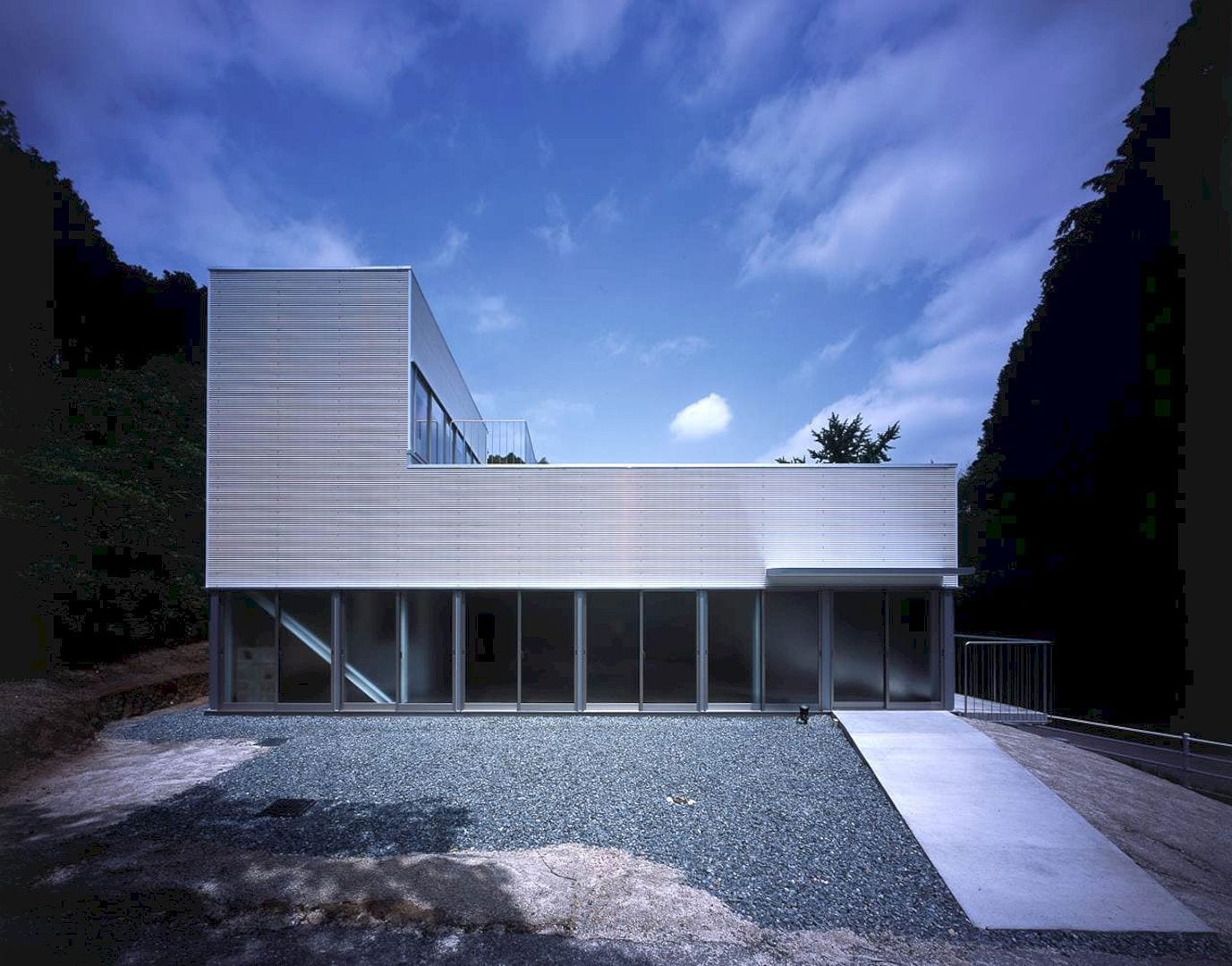
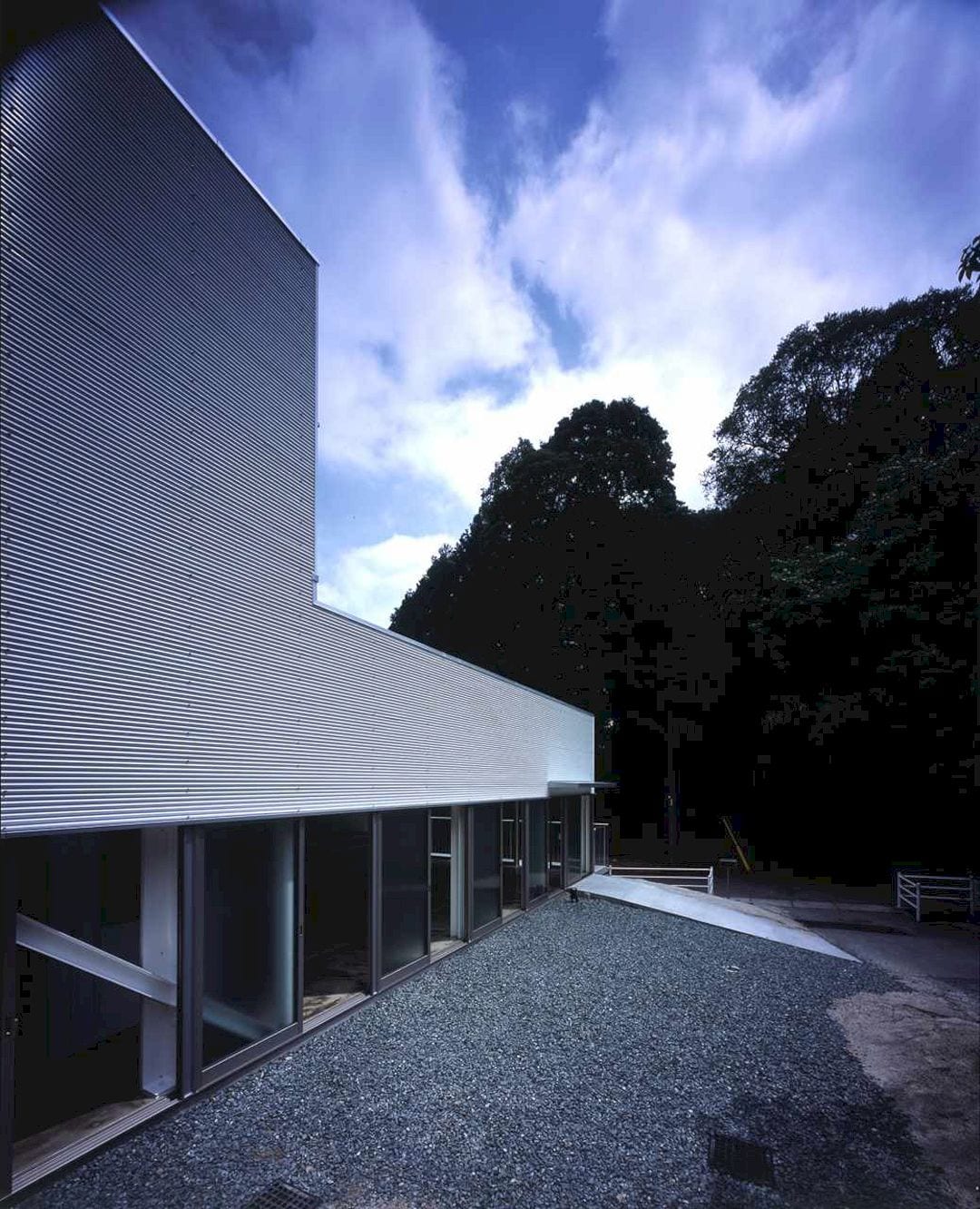
The architect also chooses the one that secures the spirit rather than the construction and finishing. Vertical space is also used to create the environment around the hinamatsuri with its different heights feel like an interior.
There is a loft that used to reflect the trees’ color in the room to remove the wind as well. This way makes the ceiling height raises and the room size can be felt more. The lighting the characteristics of the movement of the interior are also added by arranging the circular lighting fixtures on the ceiling.
A corrugated white painted steel plate is used for the outer wall so the color of the surrounding trees can be imprinted on the building surface.
Atu House Gallery
Photographer: Kaori Ichikawa
Discover more from Futurist Architecture
Subscribe to get the latest posts sent to your email.
