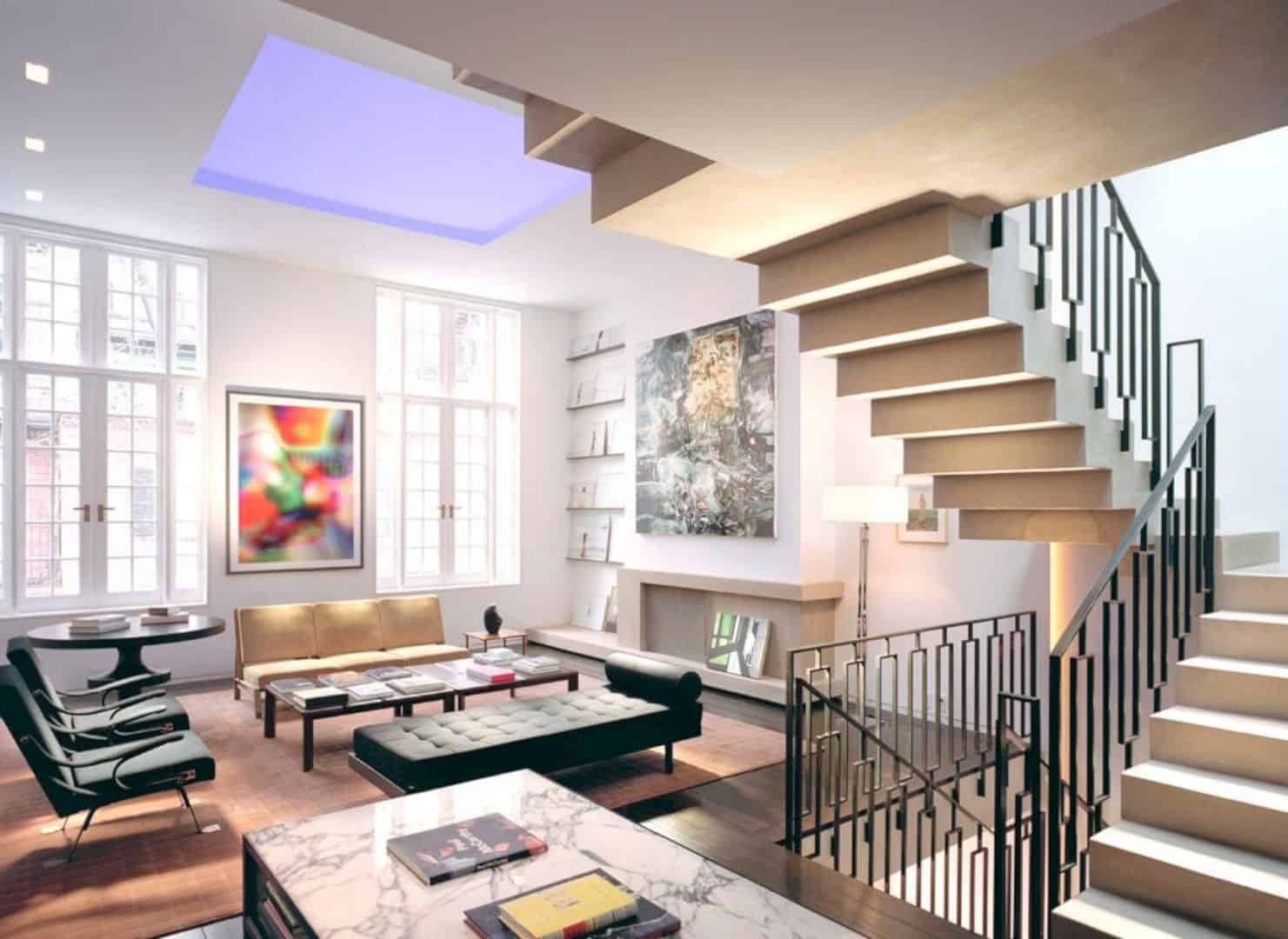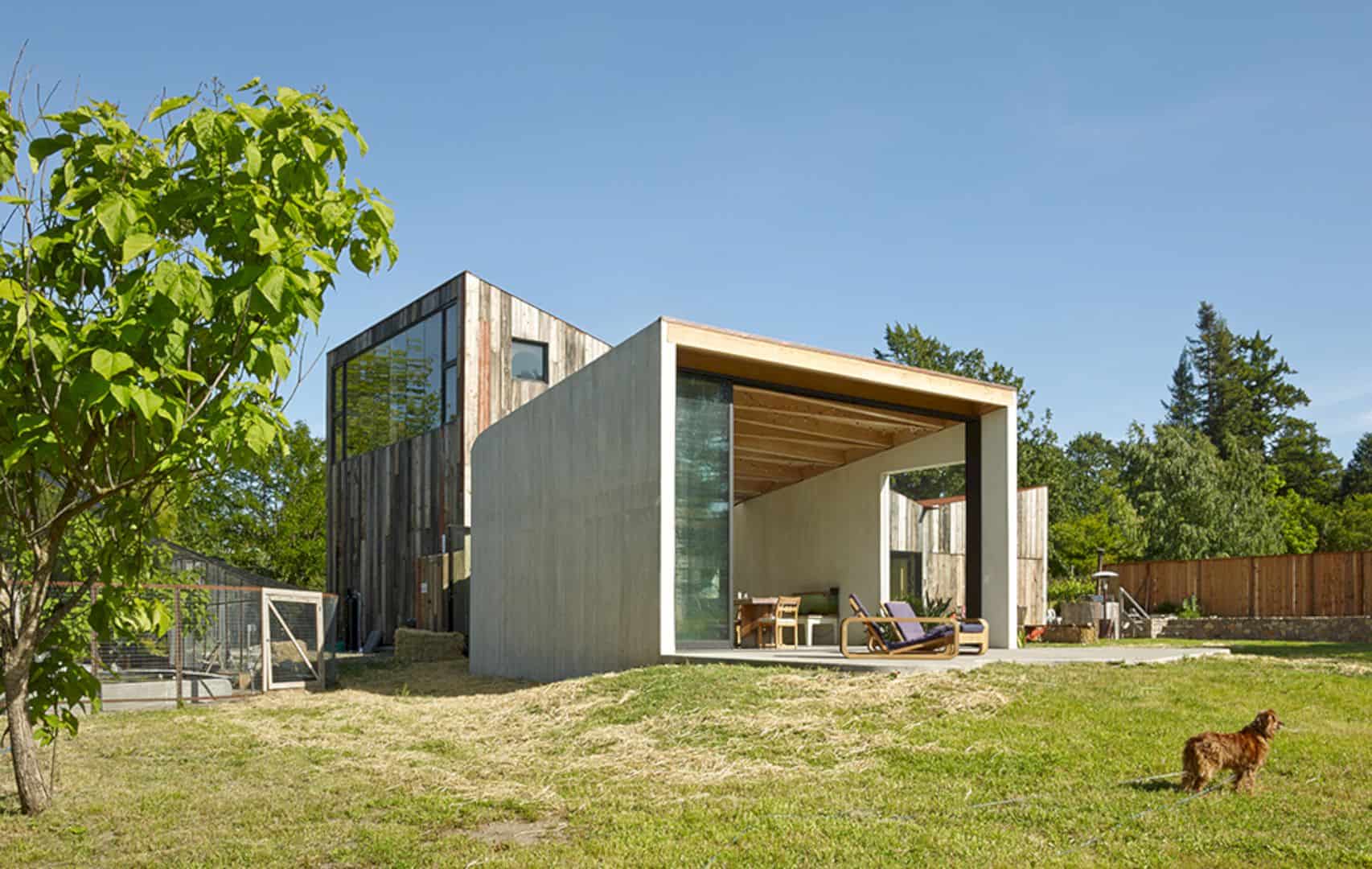Started in 2017 and completed in 2020 by Bohlin Cywinski Jackson, Light Path offers a light-filled haven in a picturesque and familiar landscape for its residents. This residence is located in Waverly, Pennsylvania, designed for the couple to safely age in place on a single level with their favorite elements.
Design
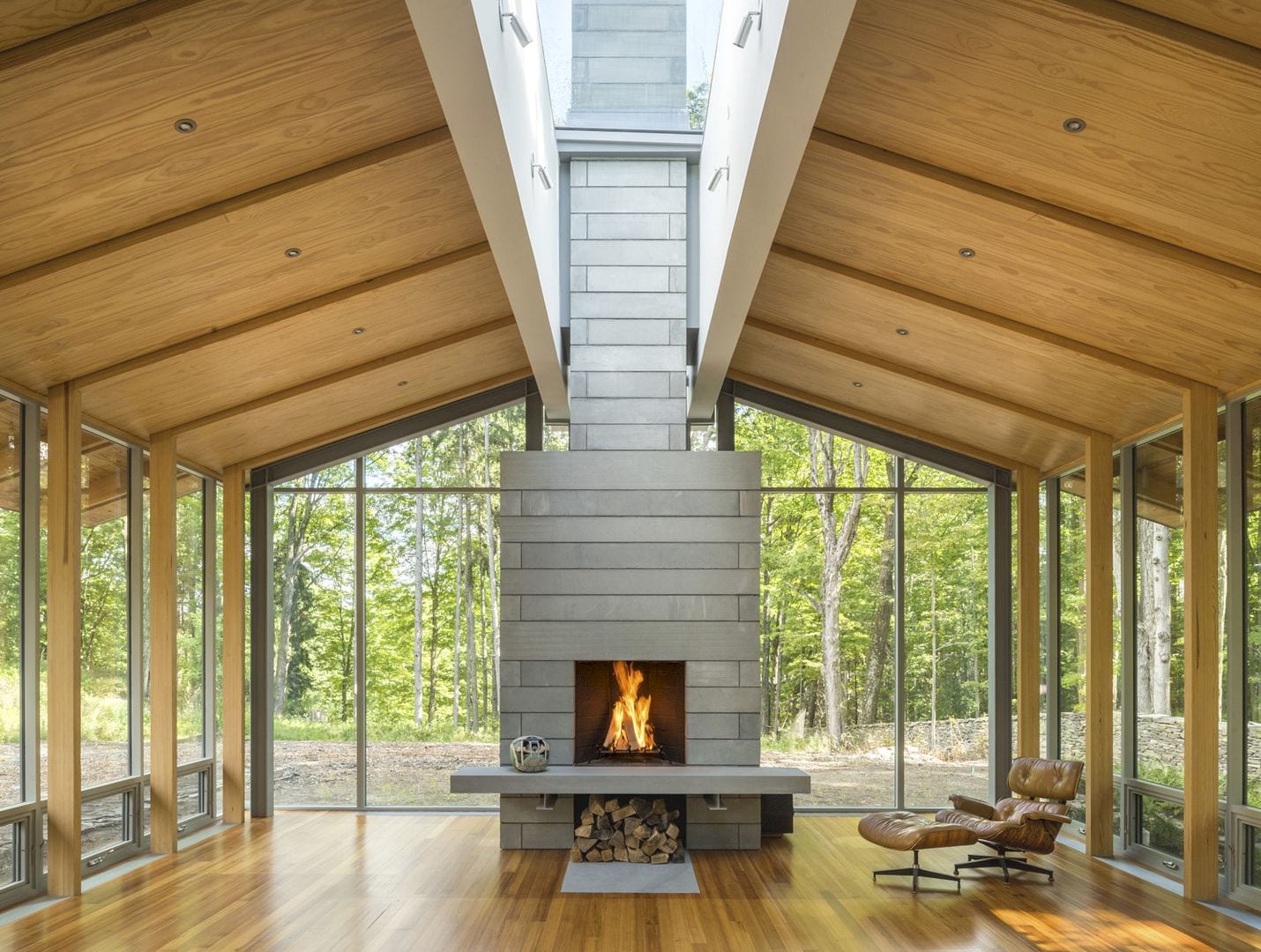
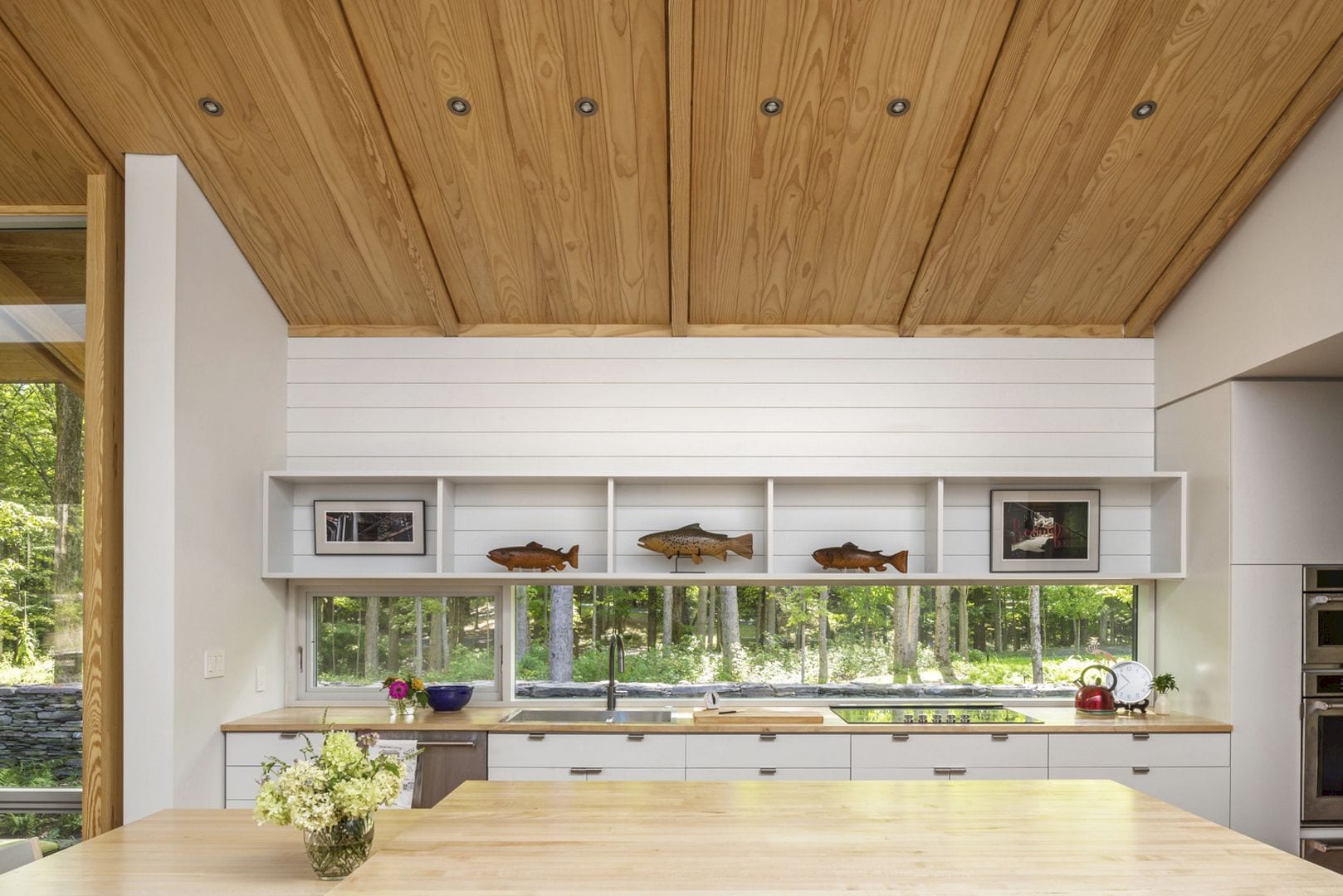
Nestled on nineteenth-century farmland in Northeastern Pennsylvania, this residence is the second iteration of a family residence and it is built on the same forested property. The couple brings their favorite elements into this house such as familiar craftsmanship, natural light and ventilation, and extensive views. The new design of this residence incorporates flexibility and accessibility for adaptive in-home health care.
Structure
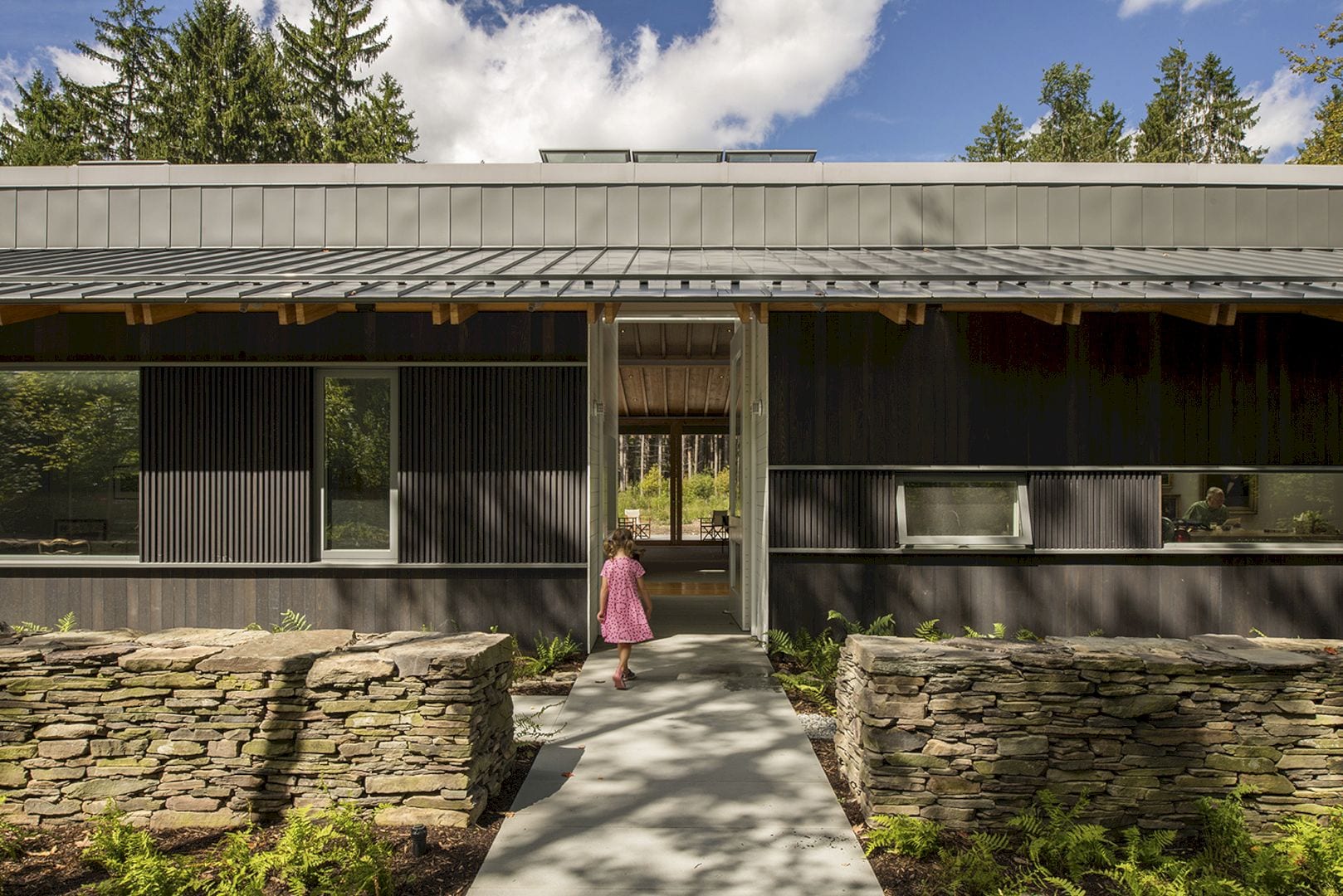
This awesome residence embraces healthy living, wellbeing, and nature. It has expansive windows at either end of the home with a 92-foot-long central skylight flooding the central axis, a highly walkable floor plan, and also an expandable den with folding sliding-glass doors opening to the outdoors of the residence.
The pathways can create a simple cross when it is viewed in plan, inviting awesome exploration of the house. One is connected to the surrounding landscape by the varying natural light at different times of the day every year.
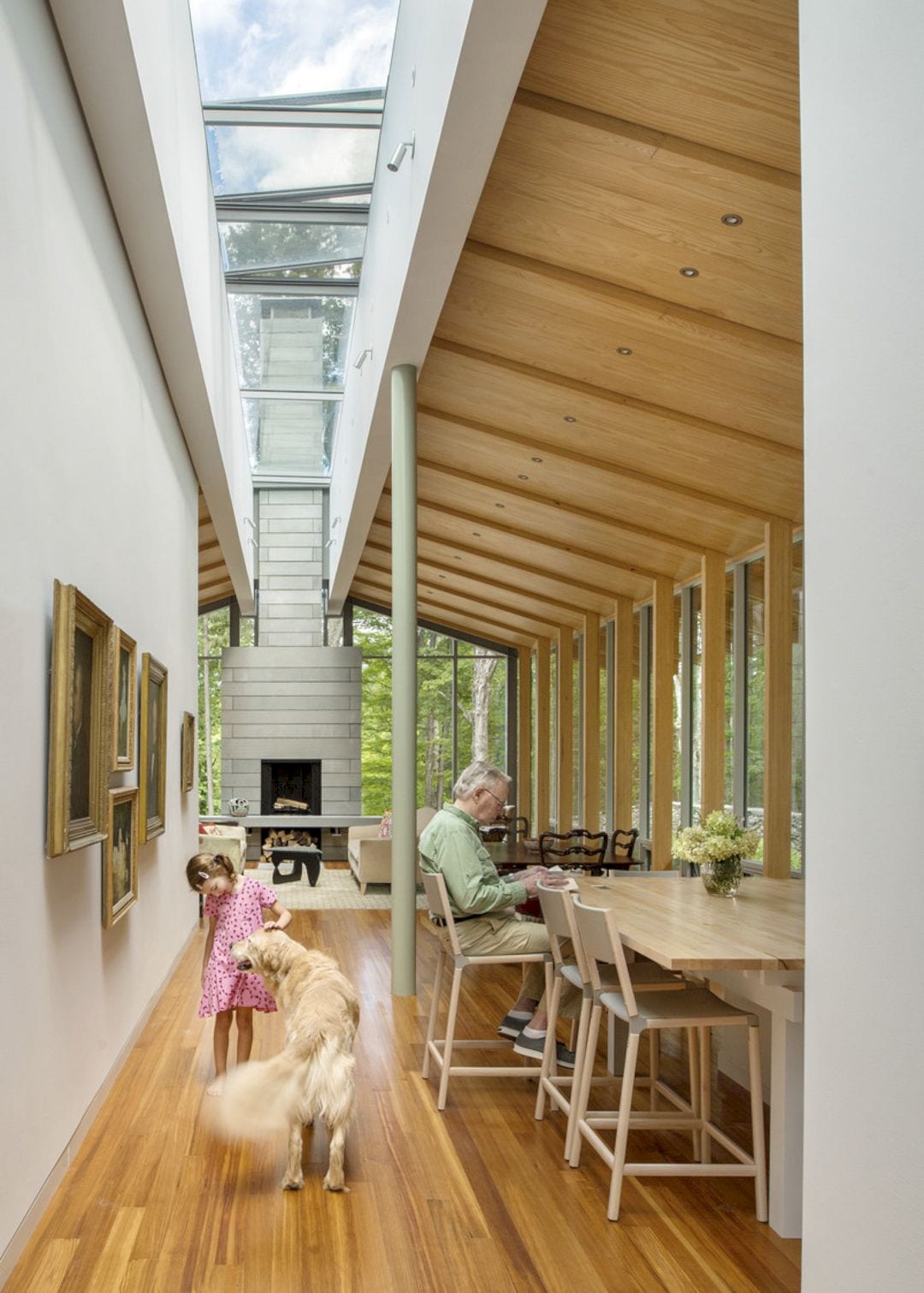
The residents can circulate throughout this house easily to increase their movement by over 35%. It is a regular change of scenery that establishes maximum enjoyment, mental stimulation, and also healthy routines in each room.
The windows and operable skylight can provide energy savings in this resident through increased natural light for wayfinding and daily tasks, including fresh air circulation for natural cooling inside the house.
This residence also provides an easy way to grab custom-designed drawer handles, workspaces with lowered counters, a spacious garage with unrestricted entry into the home, and also a possible need for a wheelchair led to extra-wide hallways.
Details
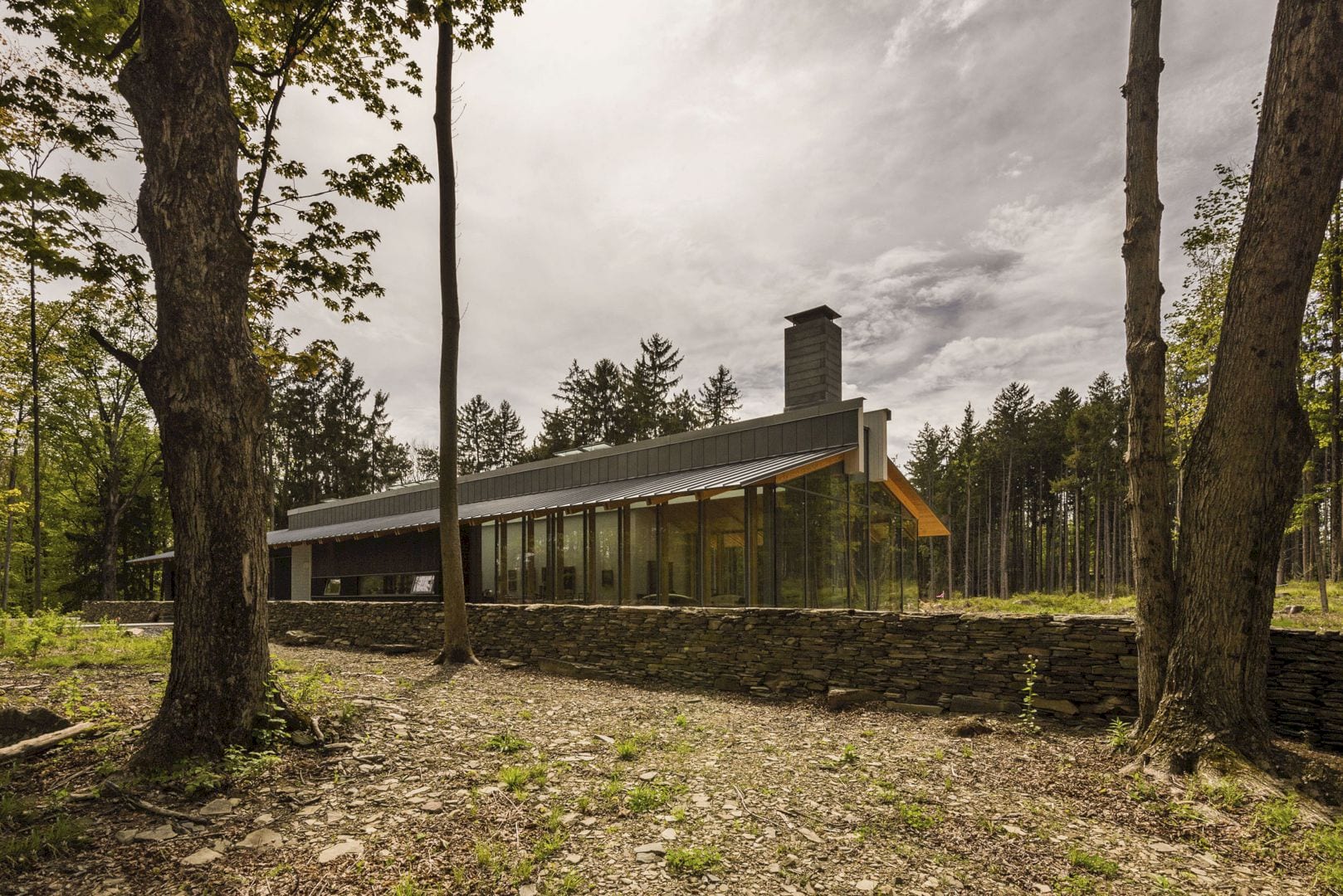
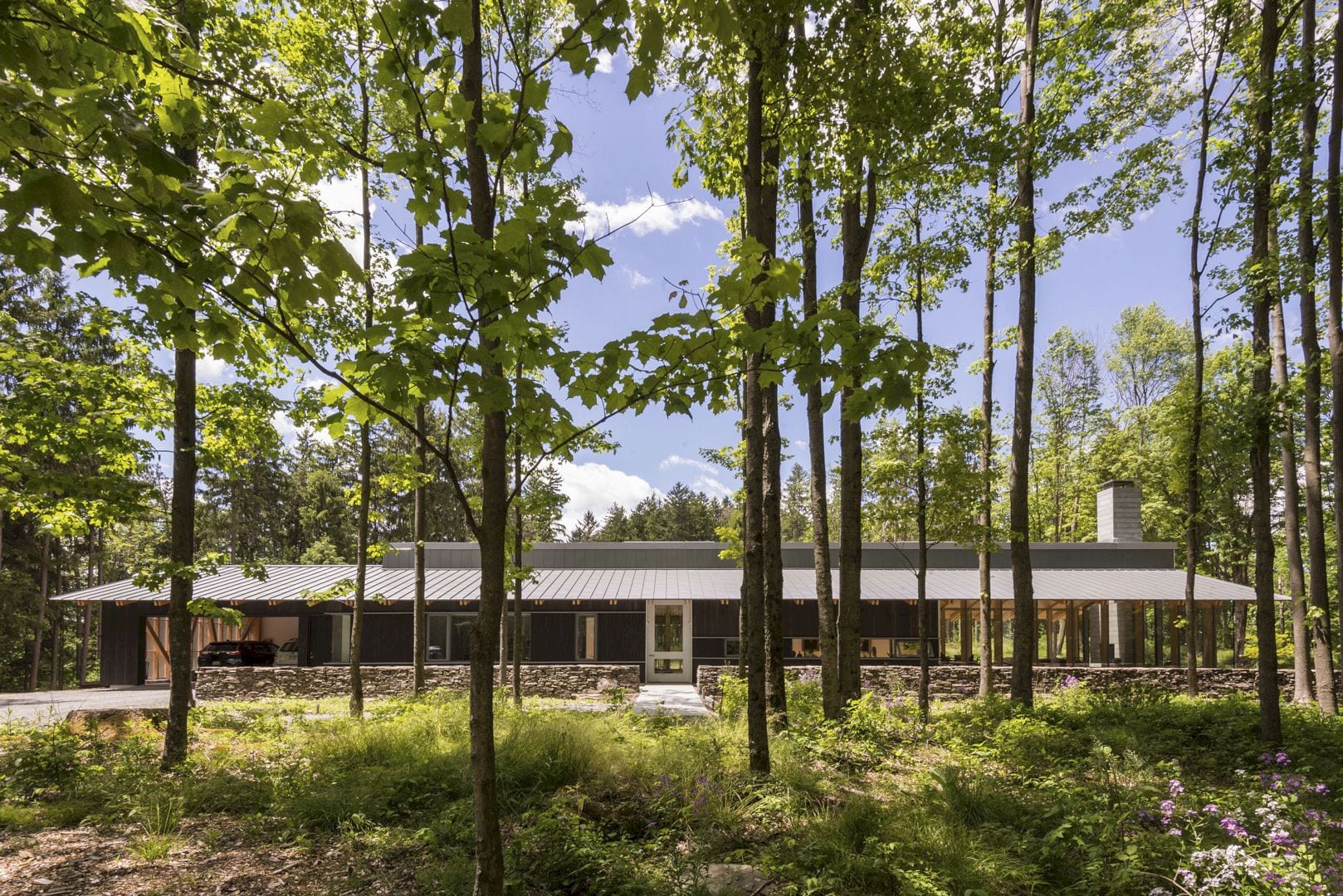
This residence is smaller than the client’s previous house but it can maximize the interior space easily transforming to accommodate the live-in caretakers or client’s guests. In each of the guest rooms, there is dual functionality that allows for extra residents and at the same time provides usable space now and also accessibility needs in the future.
The second door in one of the primary bedrooms is one of the design details in this new residence, increasing flow that may be essential when mobility is limited and immediate response is required.
Light Path Gallery
Photographers: Nicholas Snyder, Bohlin Cywinski Jackson
Discover more from Futurist Architecture
Subscribe to get the latest posts sent to your email.

