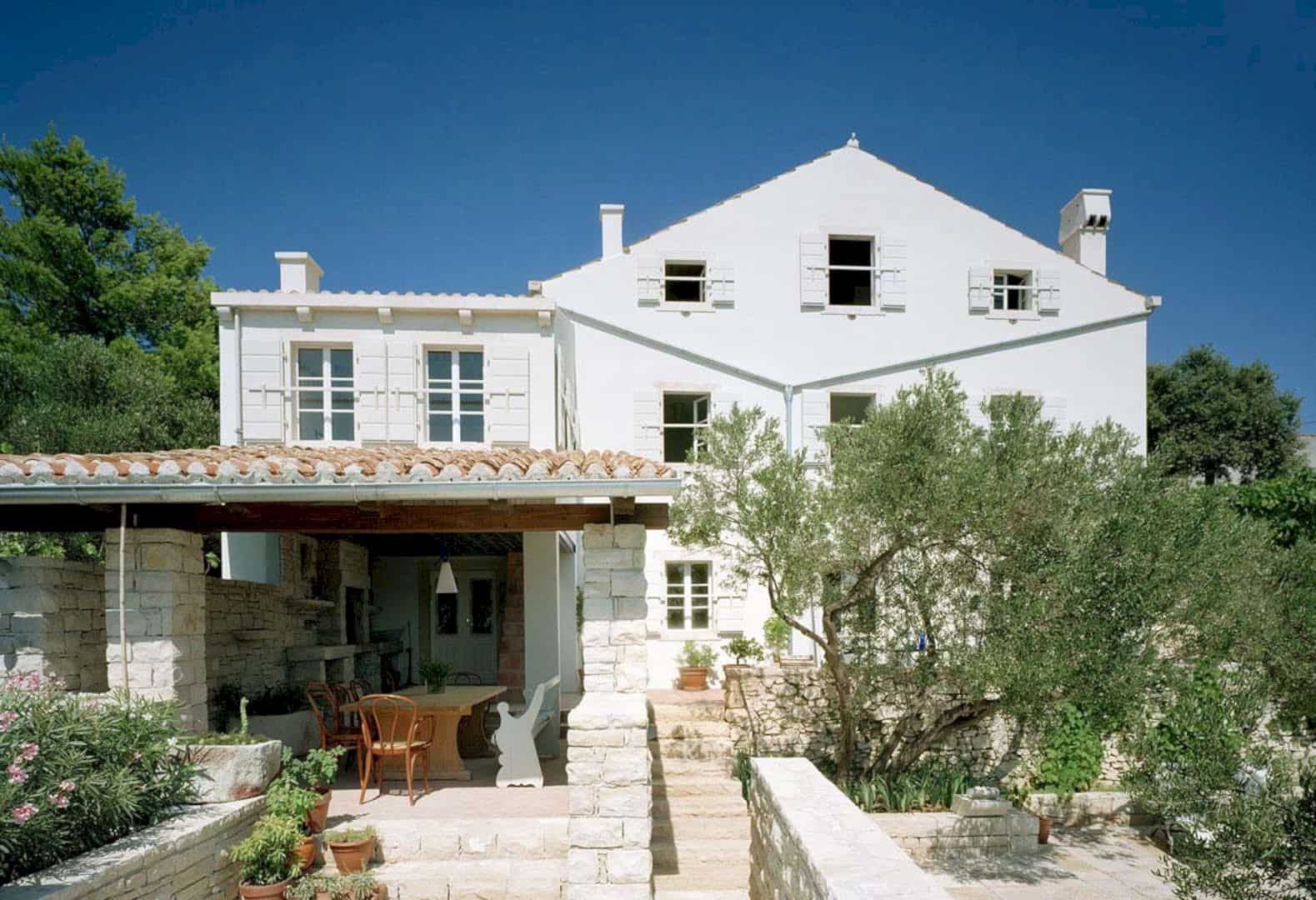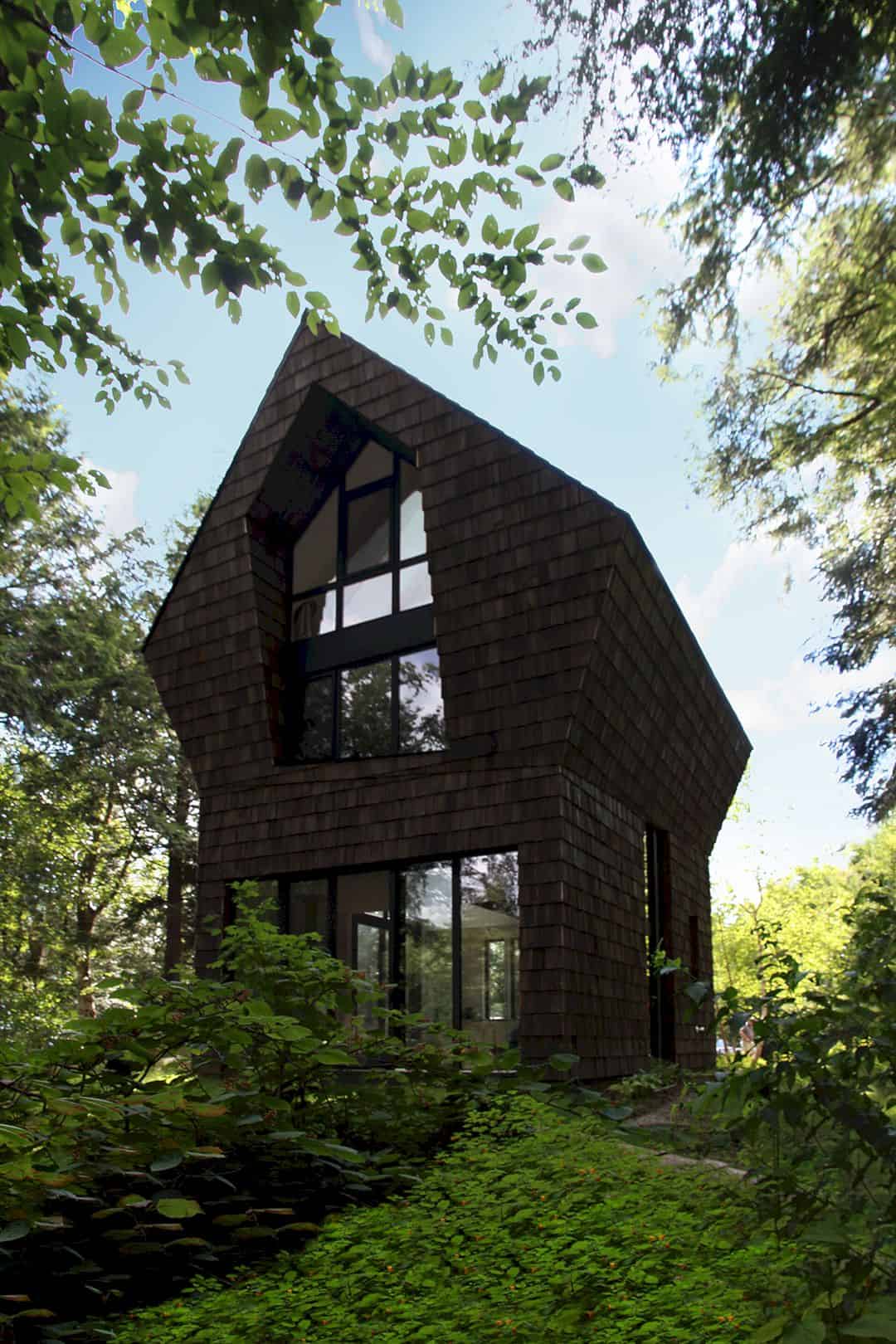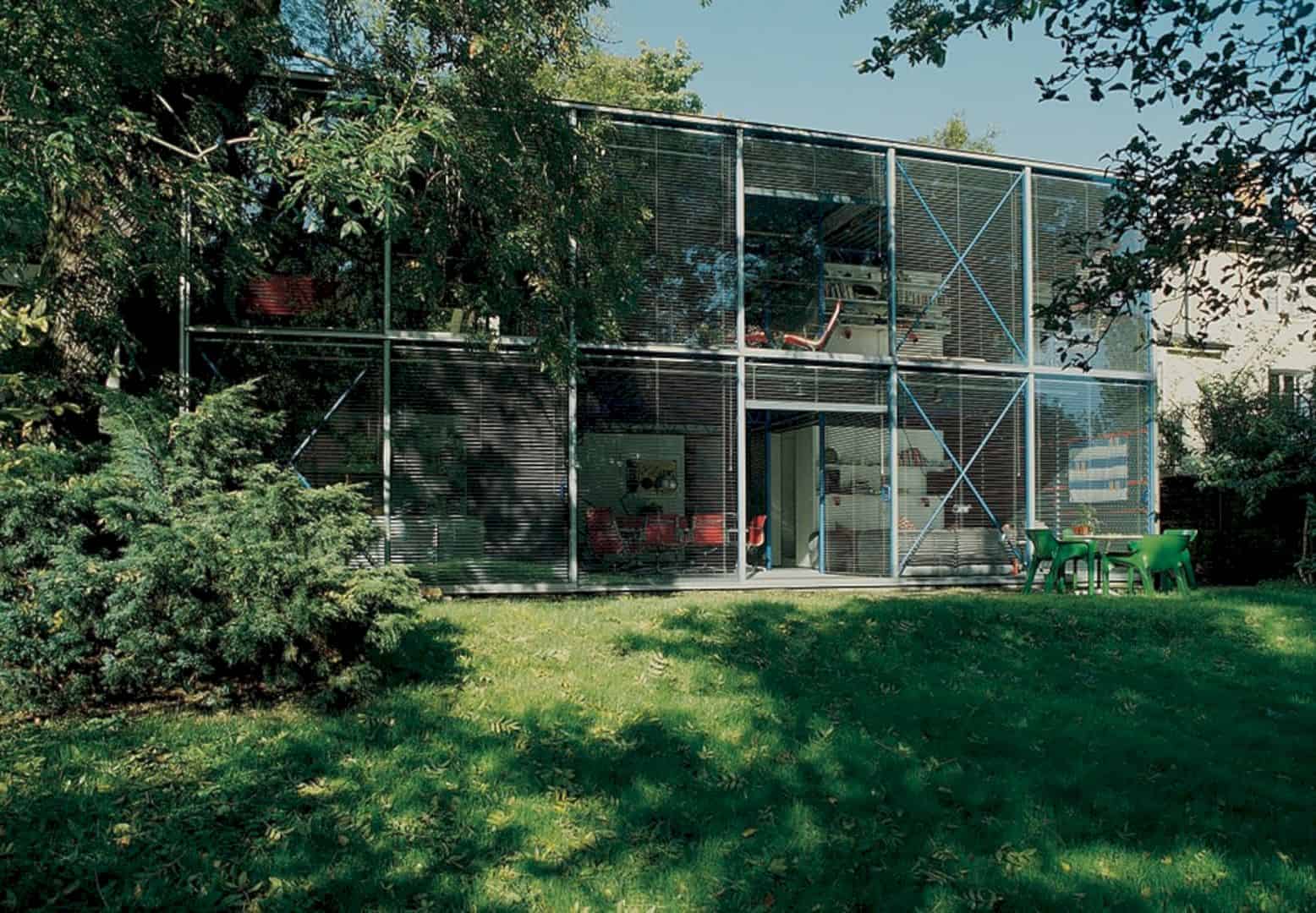Located in suburban Wanaka with Mount Maude magnificent in the distance, Bargour Residence is designed to capitalize on a sloping site. This family house is designed by Condon Scott Architects, offering amazing alpine vistas and also providing privacy from the nearby street.
Design
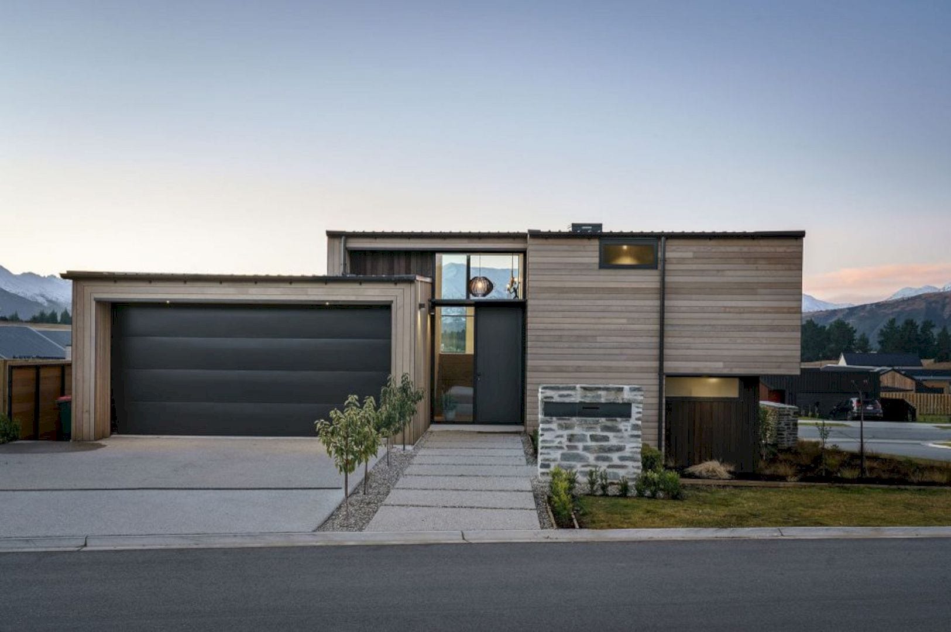
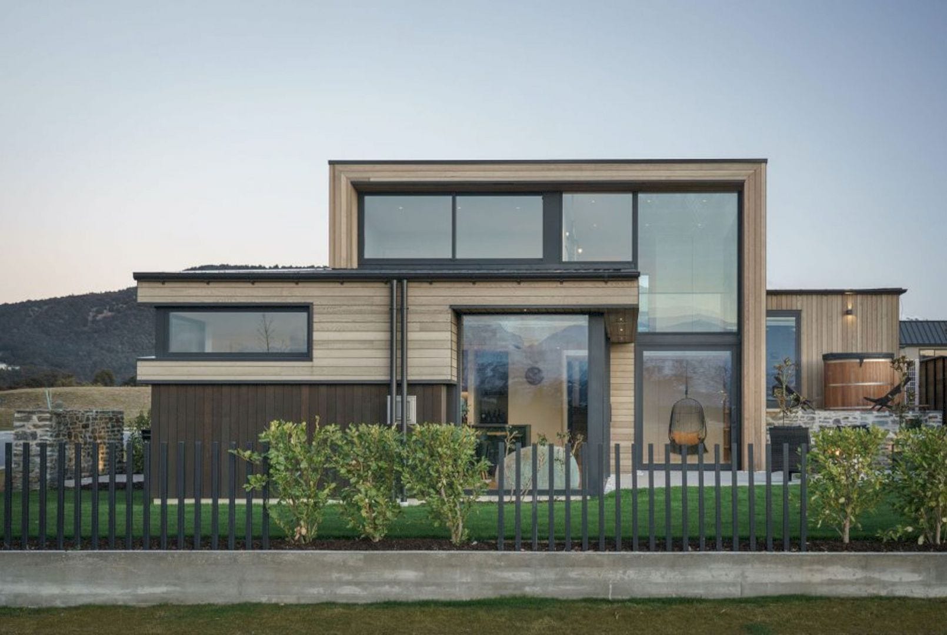
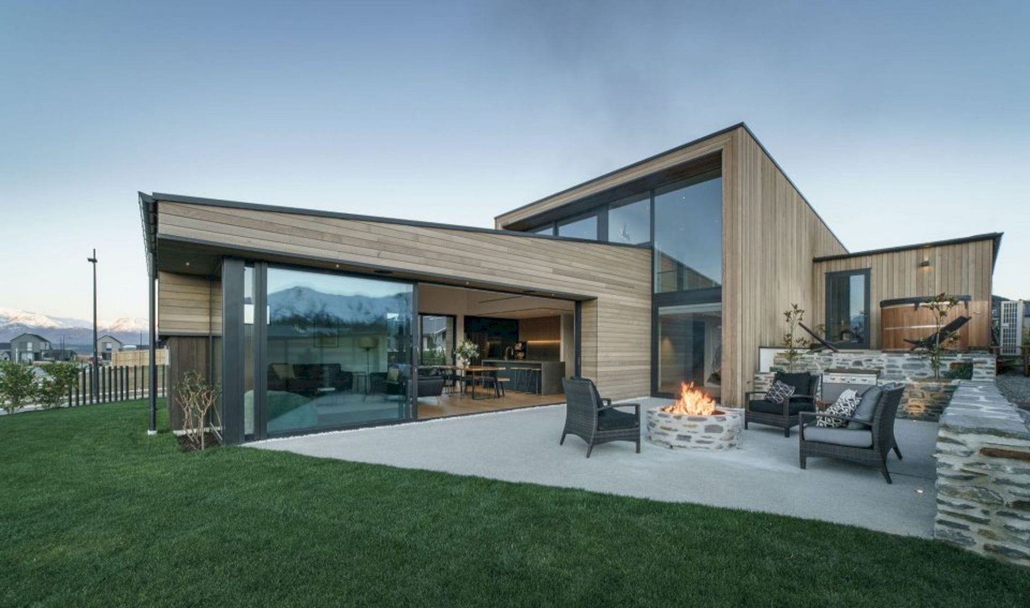
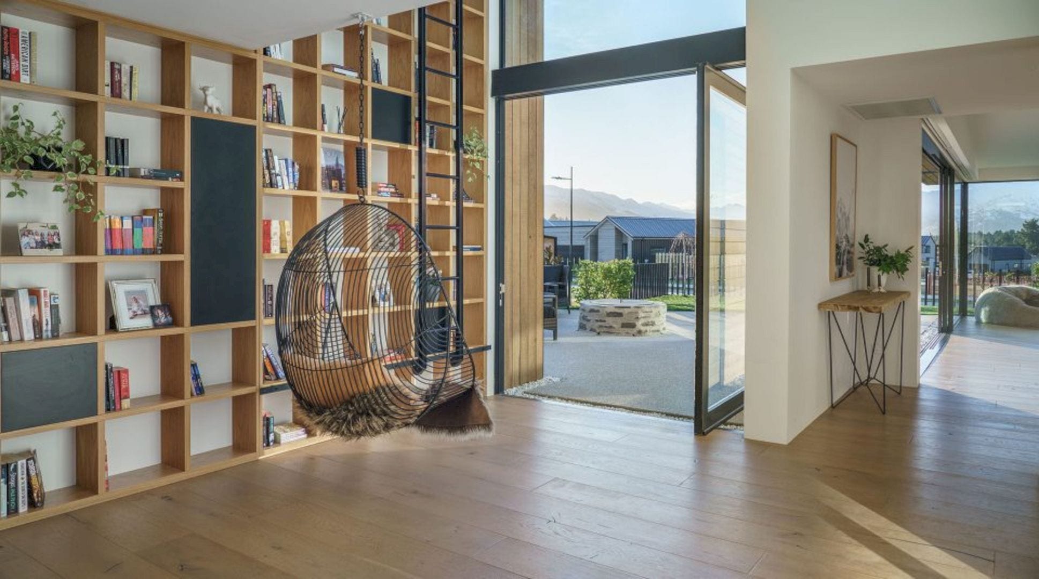
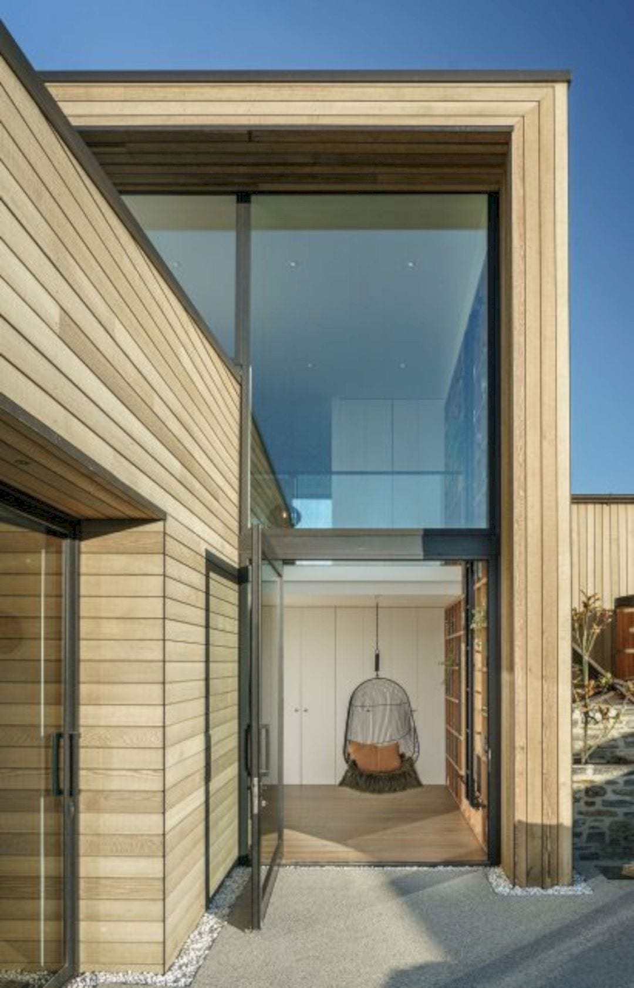
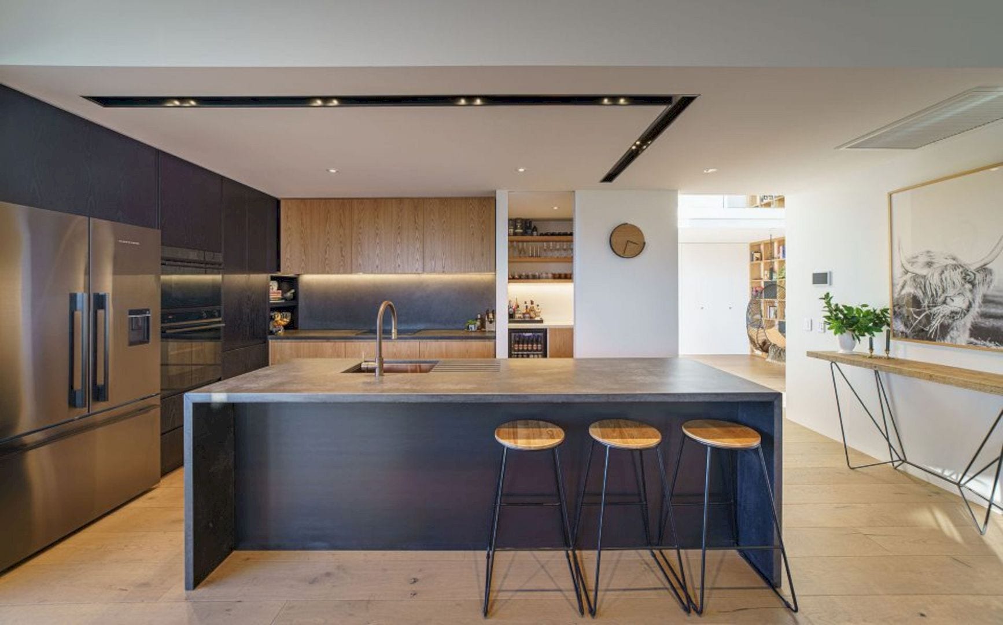
This family house is formed by two intersecting wedge shapes. These shapes are positioned to take in the amazing views and the sun. The warm cedar cladding of this house is delineated by the dark joinery around the windows that step down the sloped site, creating a unique appearance for everyone who sees it.
Details
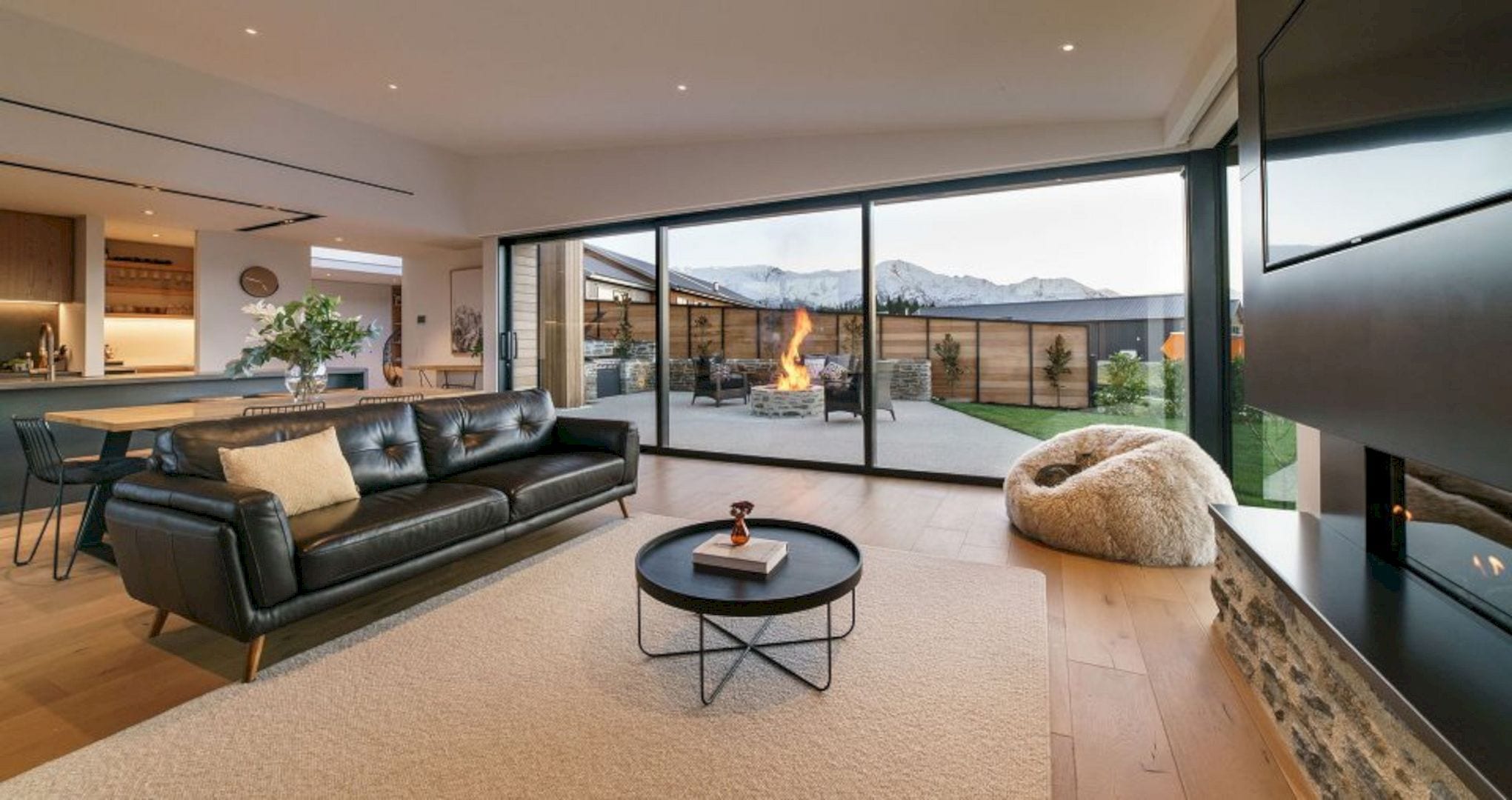
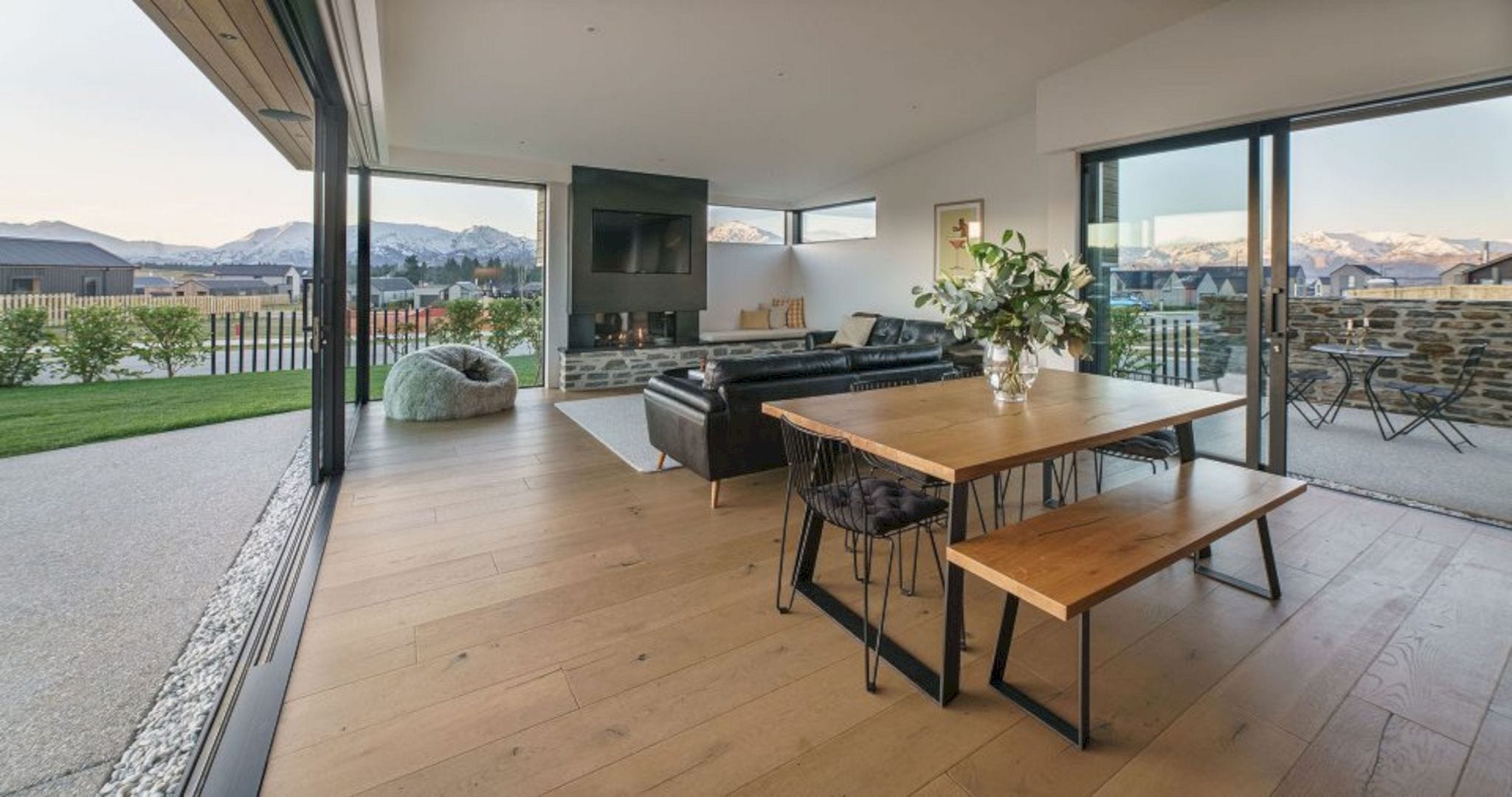
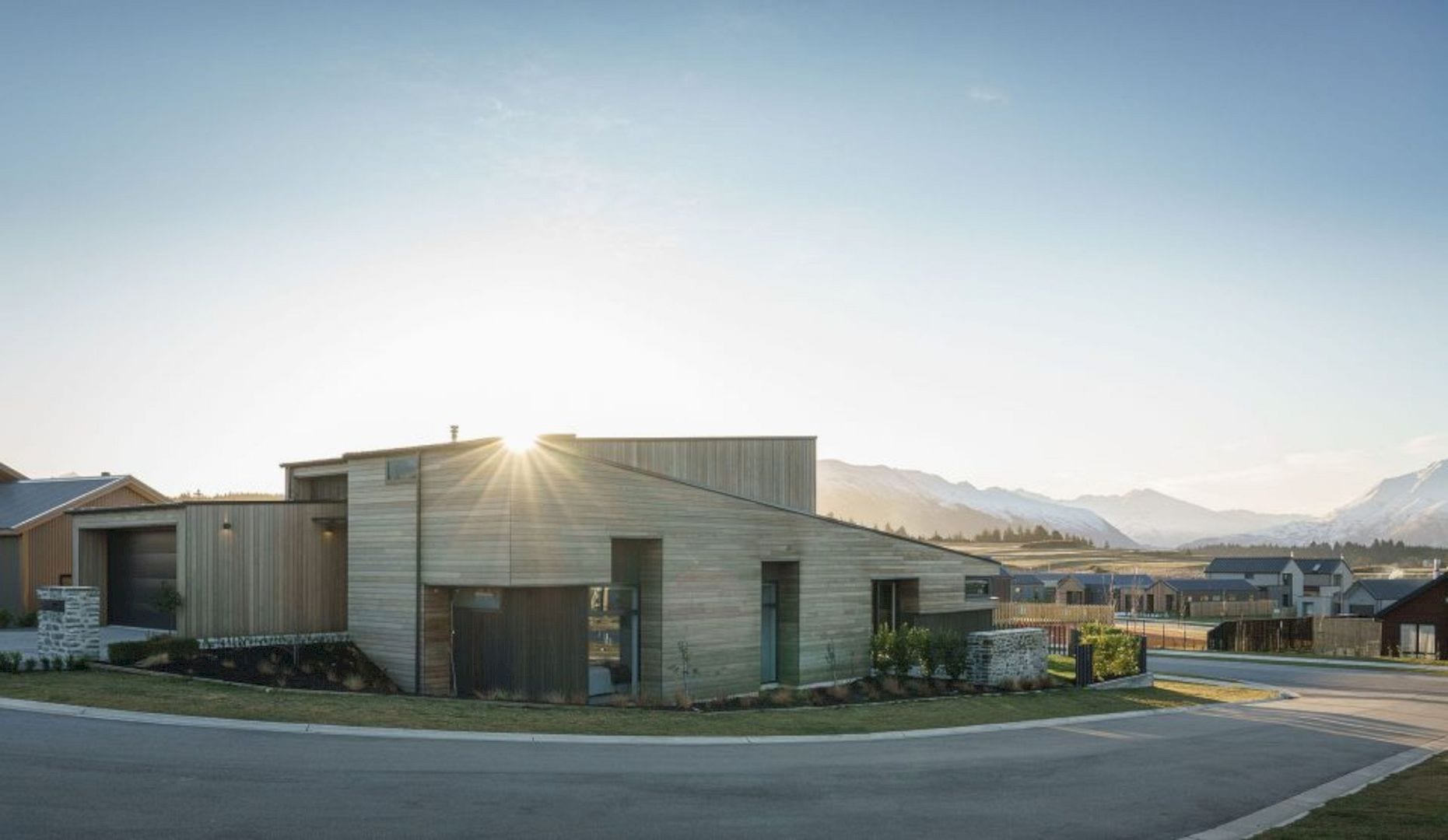
A half-level is the entry to this house with a half-flight of stairs up to the bedrooms of the family and a short flight down to the guest rooms and living areas. There is also a double-height foyer and library that used as a key feature of the house interiors.
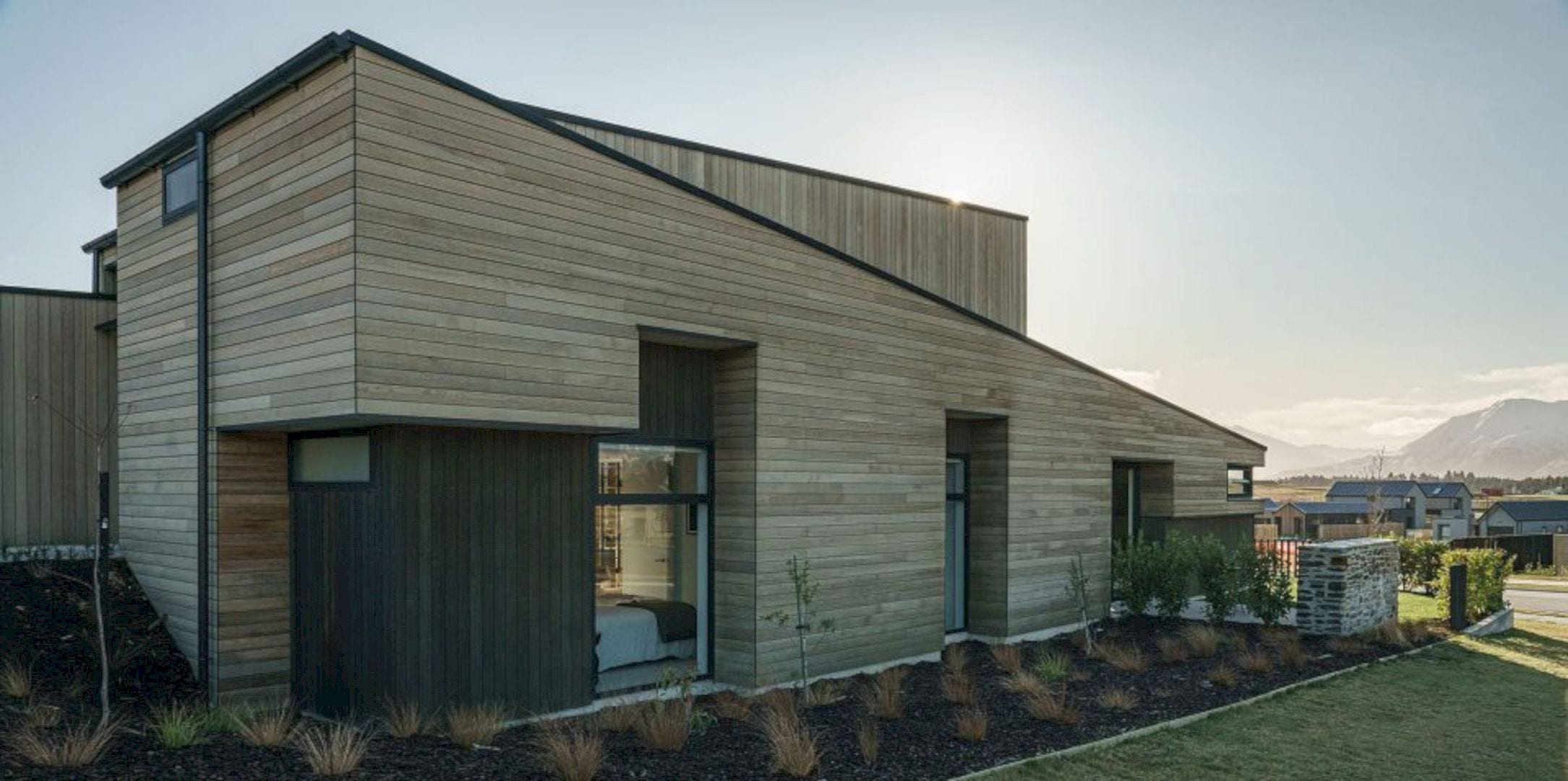
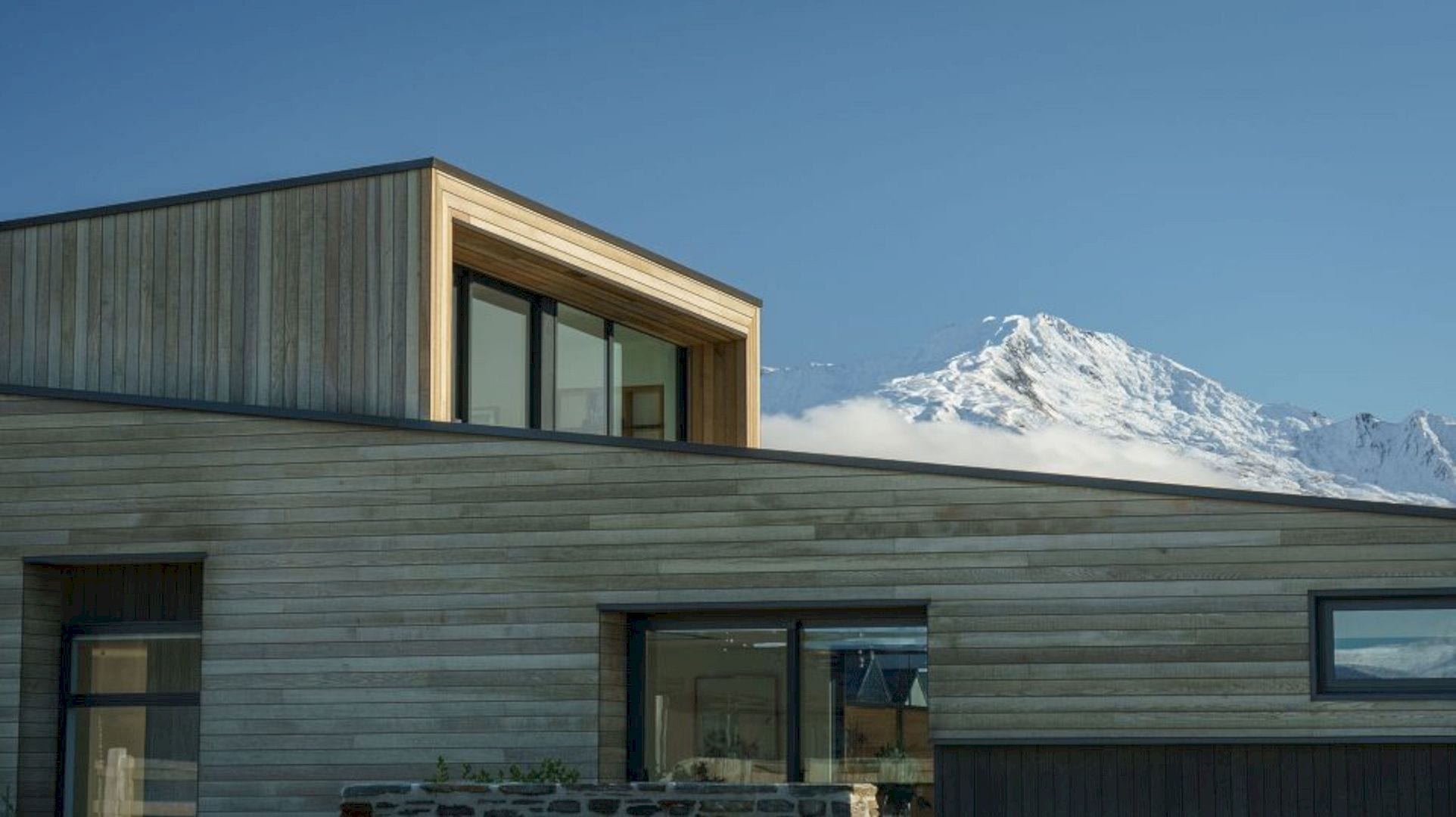
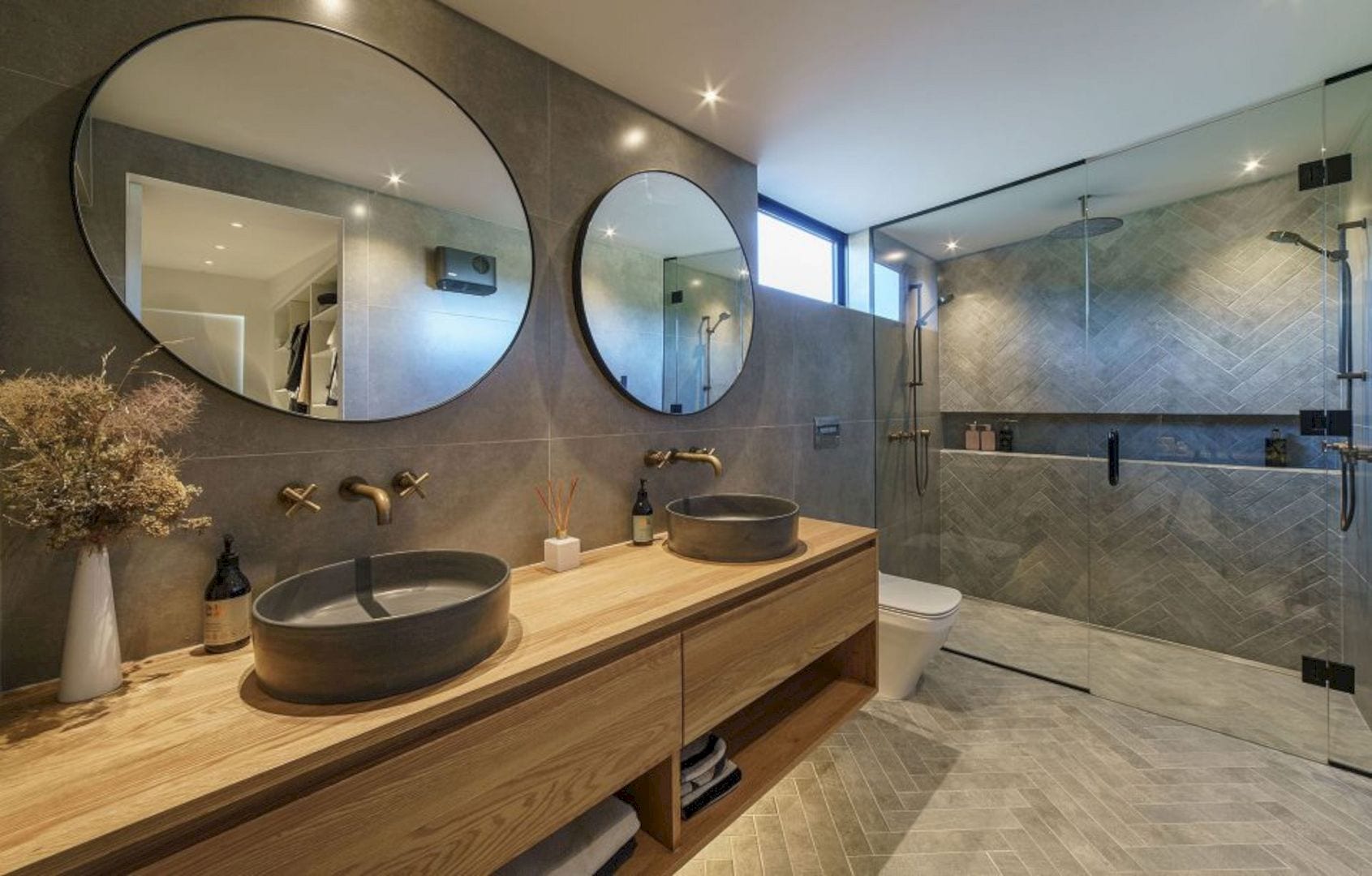
This key feature is supported with a mezzanine floor that looks out to the mountains, an access ladder, and floor-to-ceiling shelving. In a private courtyard, one can enjoy the afternoon sun around an awesome built-in barbecue and circular schist-clad fire pit.
Bargour Residence Gallery
Photographer: Simon Larkin
Discover more from Futurist Architecture
Subscribe to get the latest posts sent to your email.
