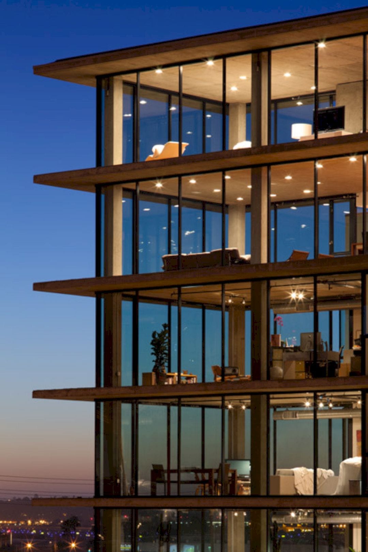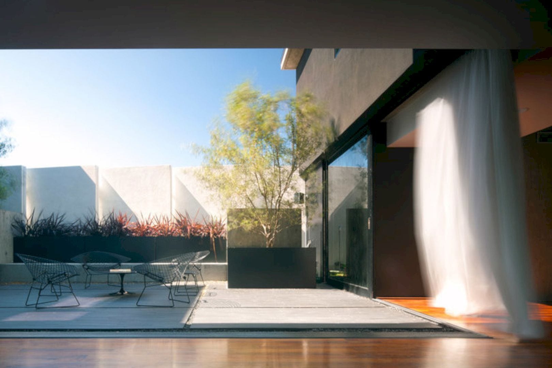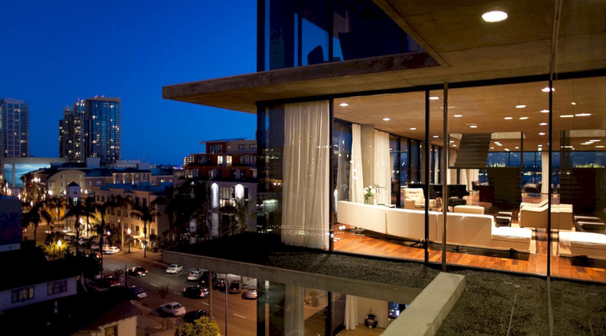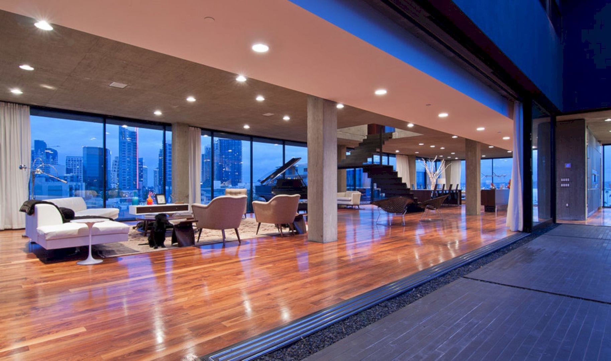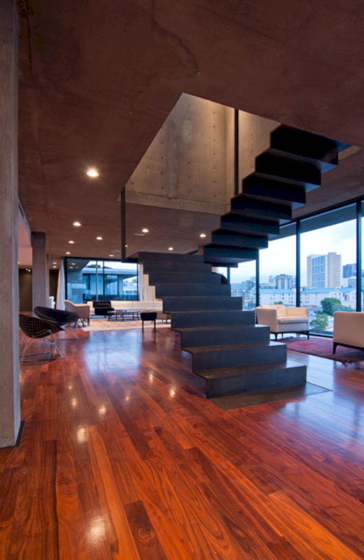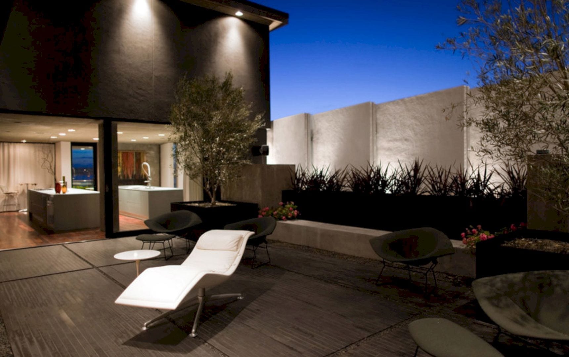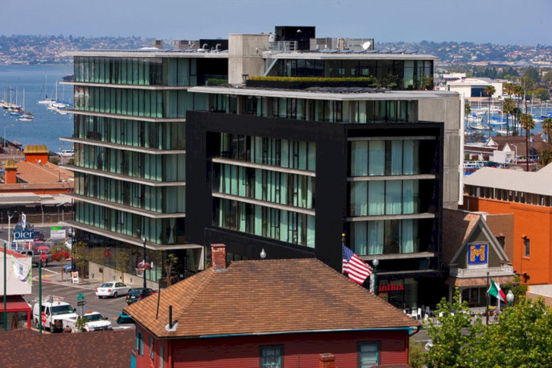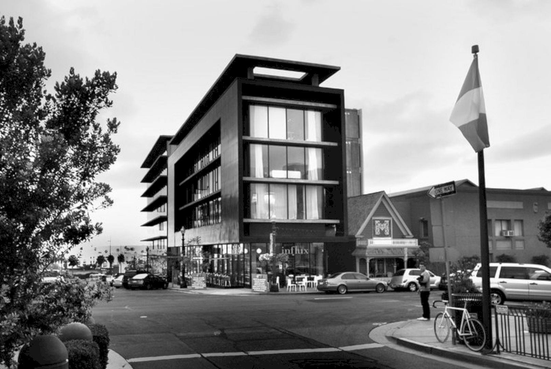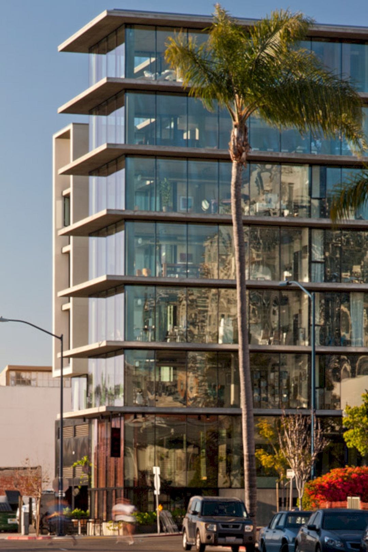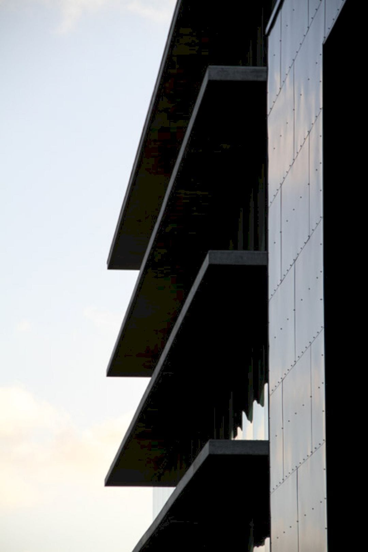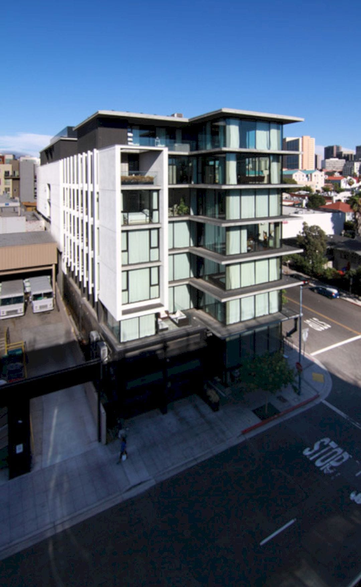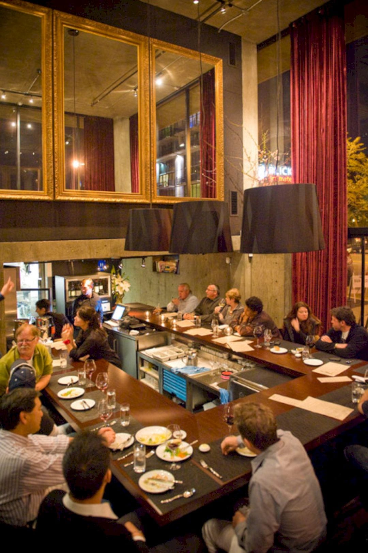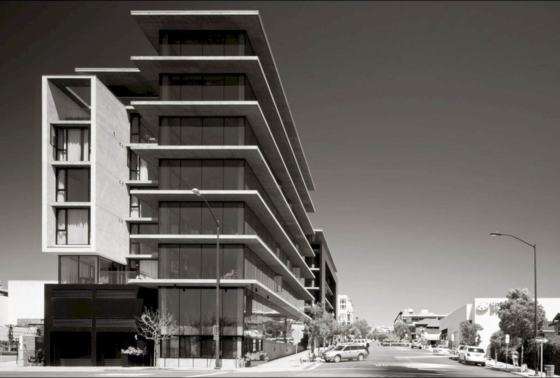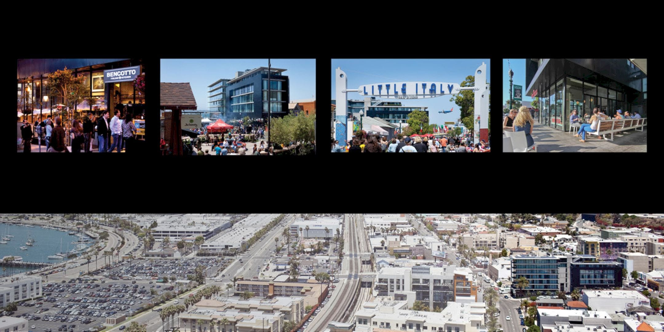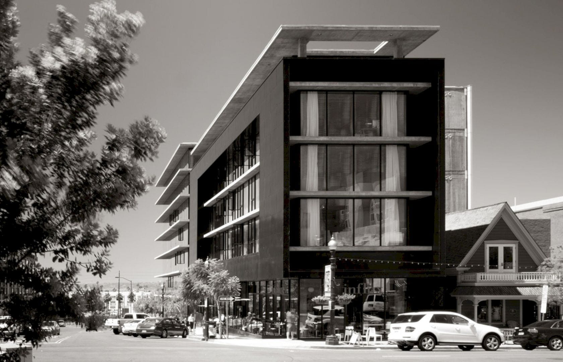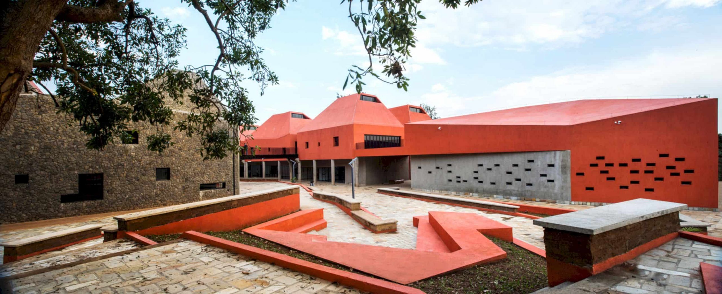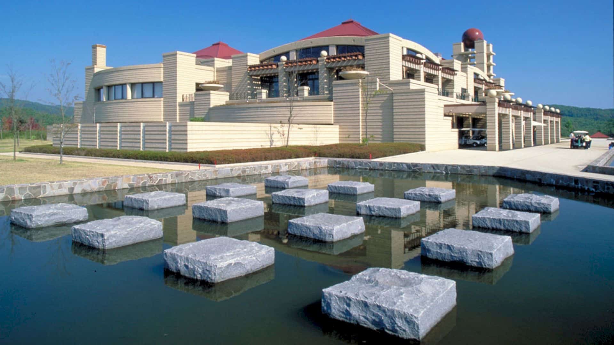Located in San Diego, California, The Q is a 2010 project of houses and offices designed by Jonathan Segal Architect. It is a mixed-use building that consists of a penthouse, restaurants, office spaces, and apartment units. This building also promotes a green live-work environment for the surrounding neighborhood.
Design
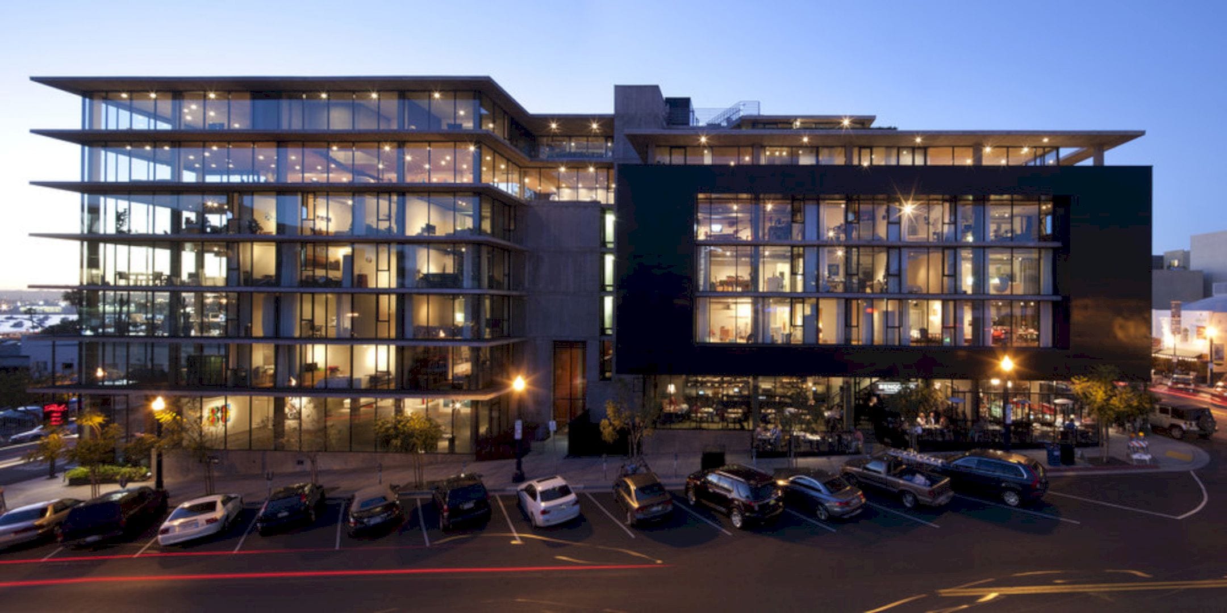
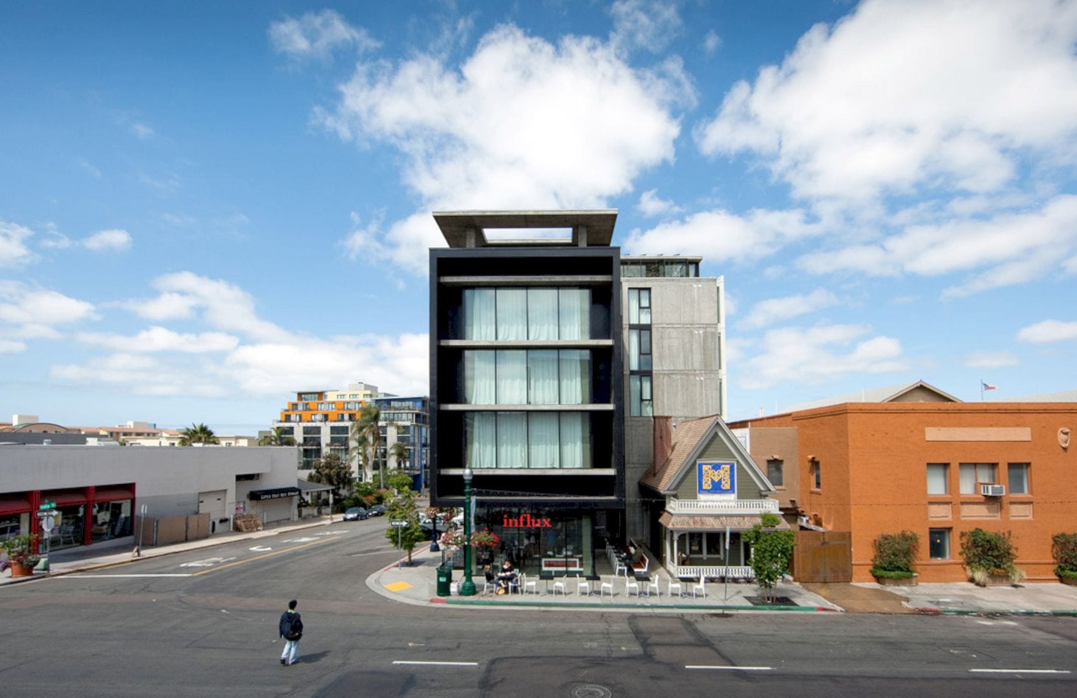
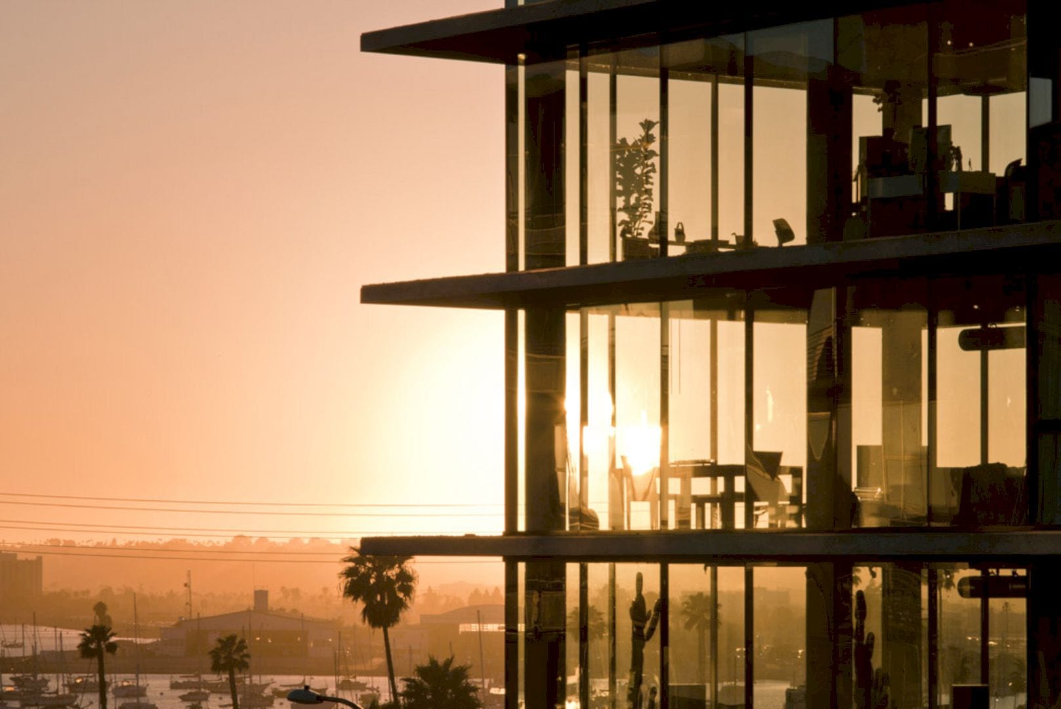
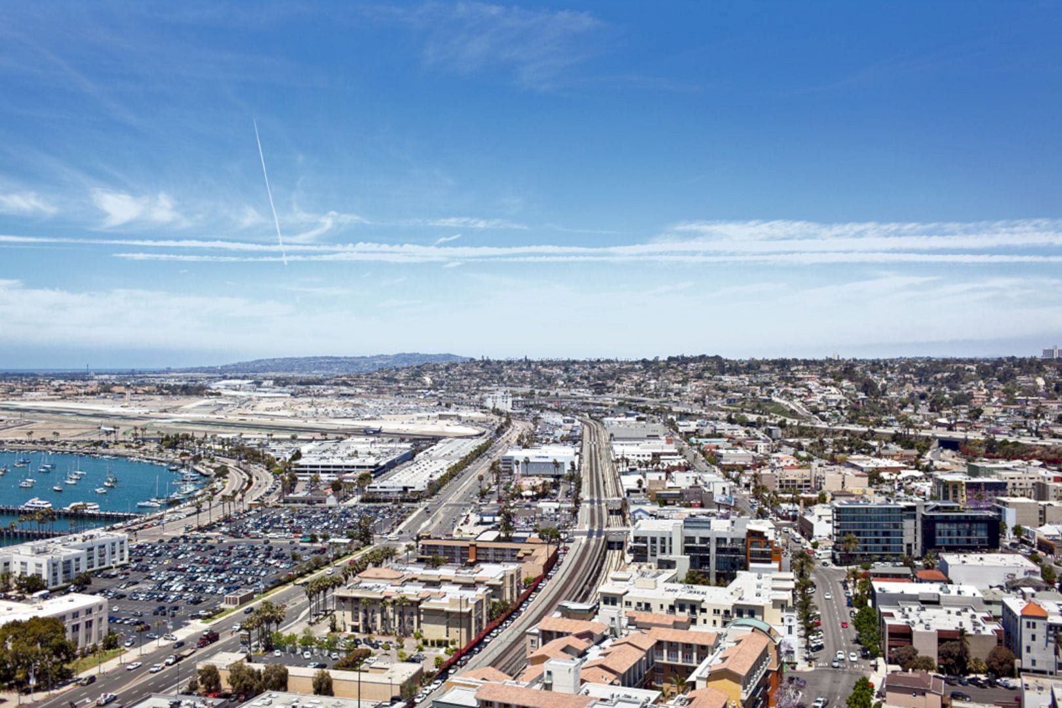
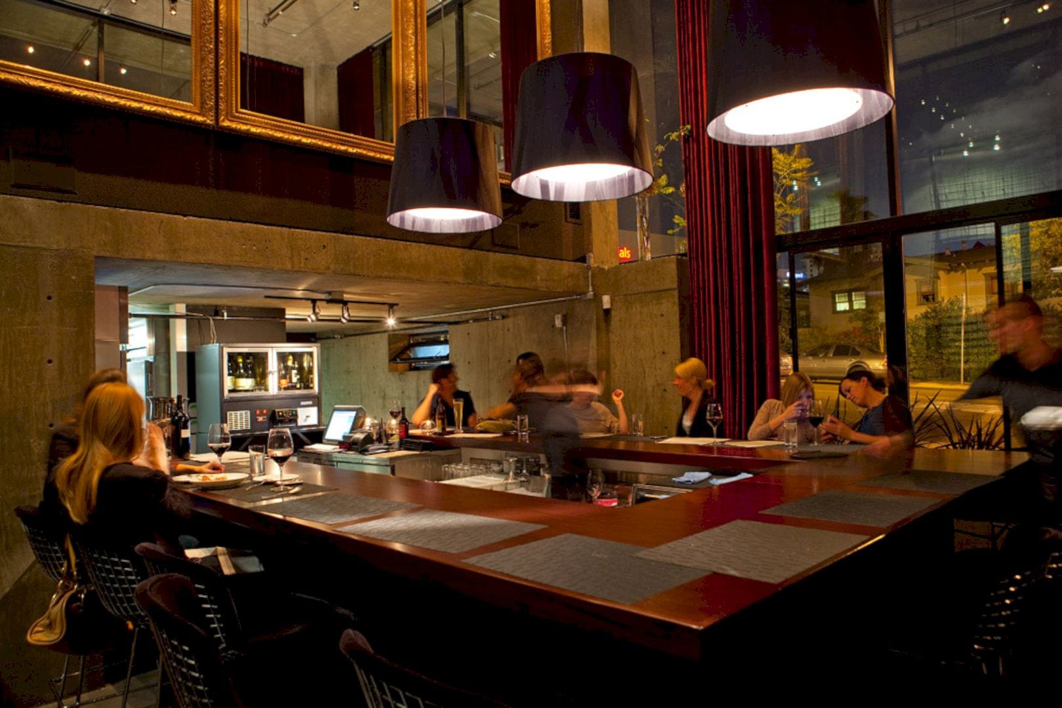
This 7-storey building sits in the middle of San Diego’s Little Italy, featuring restaurants, office spaces, a 7,000 sqft penthouse, and 29 apartment units. It also promotes a green live-work environment because its surrounding neighborhood allows for a lot of tenants to avoid using a car.
Structure
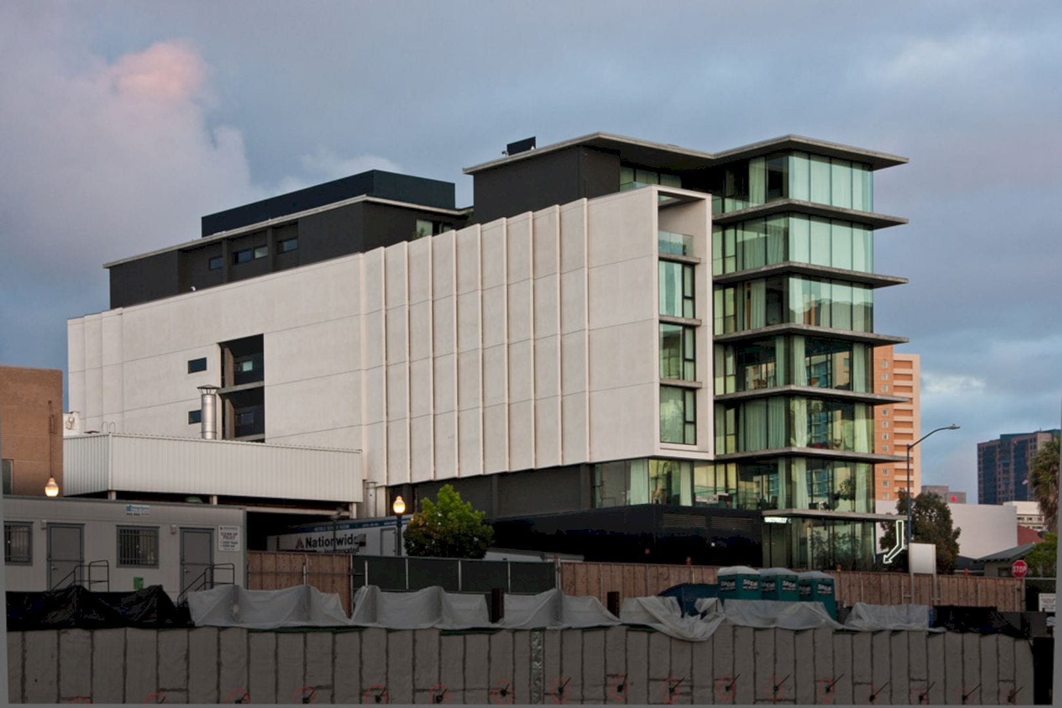
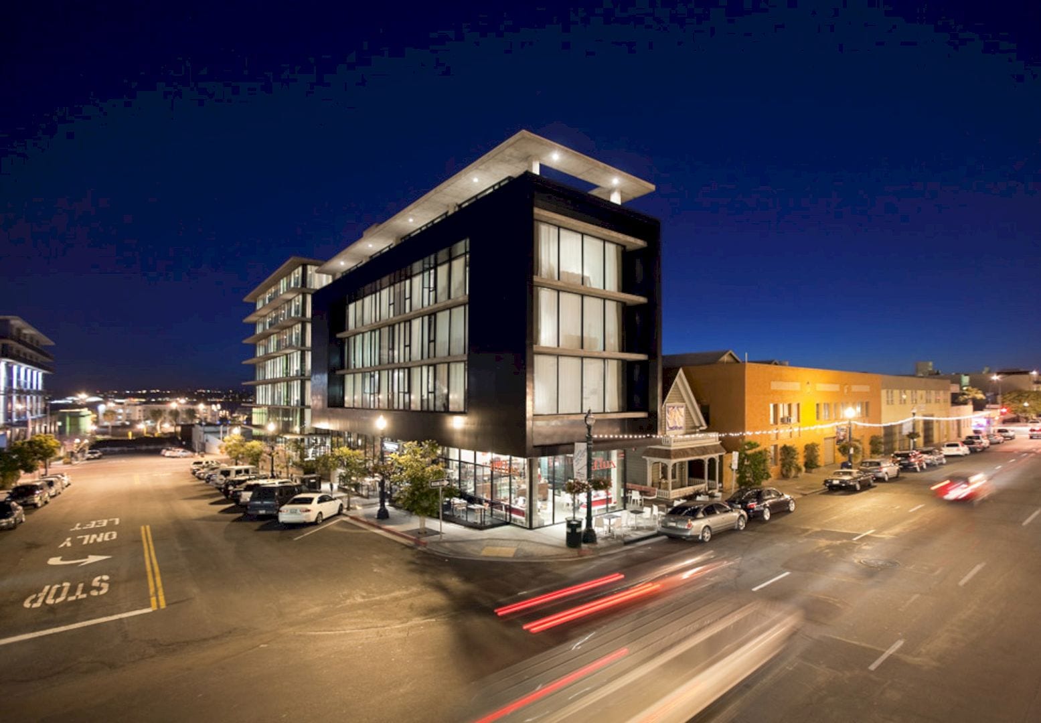
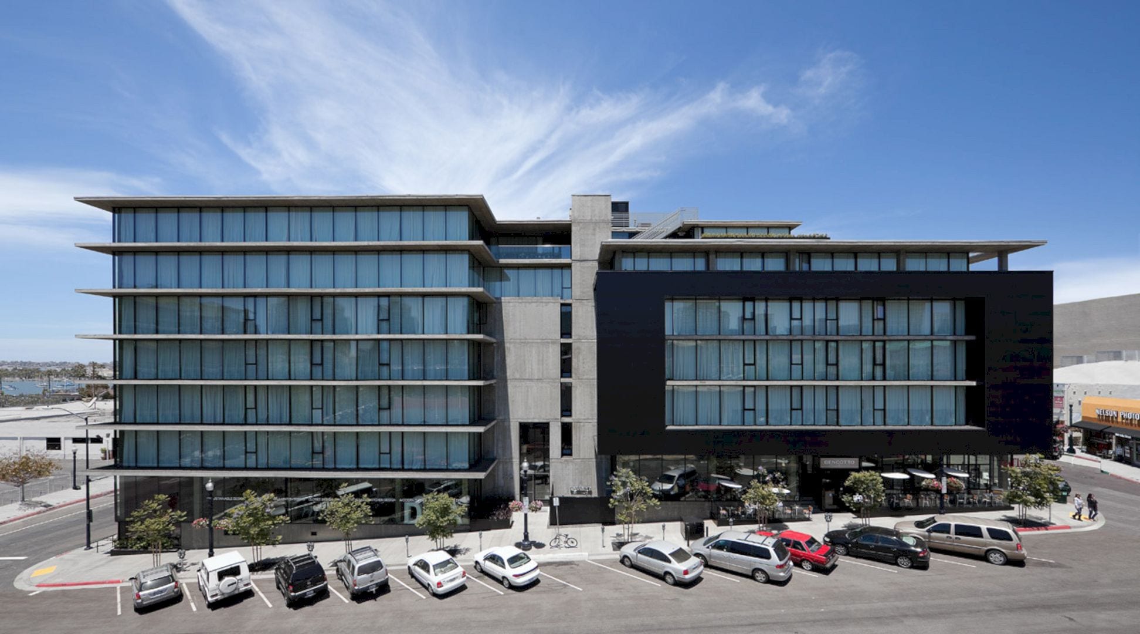
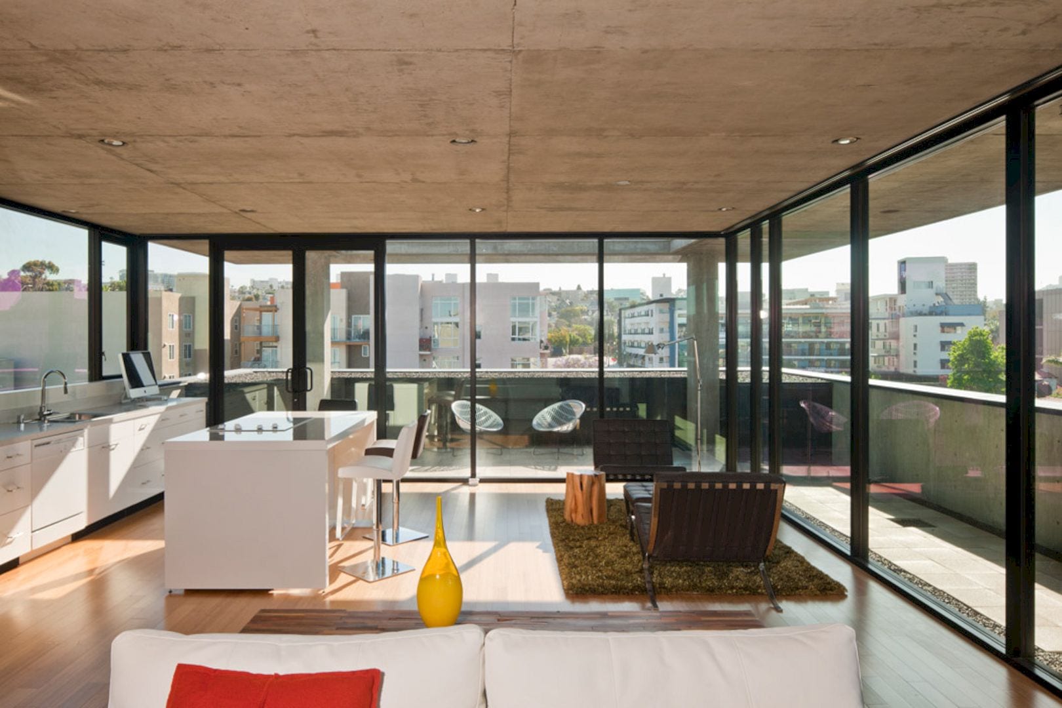
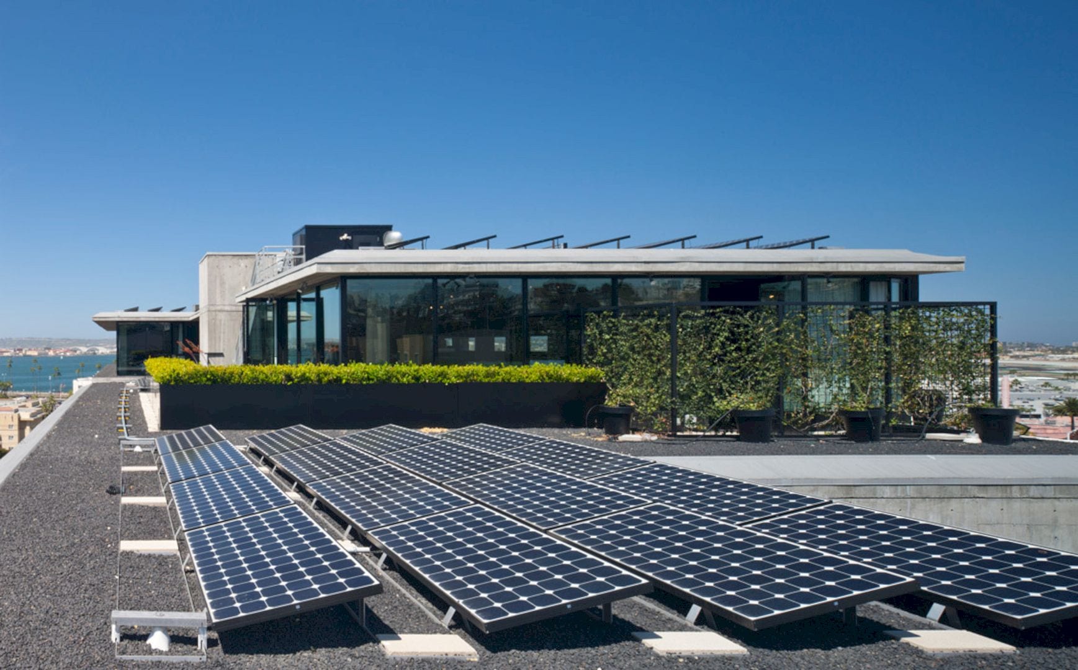
Above the ground floor of the building, the apartments offer a high-performance floor-to-ceiling glass shaded by horizontal fins. These fins lower the gain of the heat and provide awesome views of downtown San Diego and the bay. There are also operable windows that provide cross-ventilation inside the building so there is no need to use air-conditioning.
Details
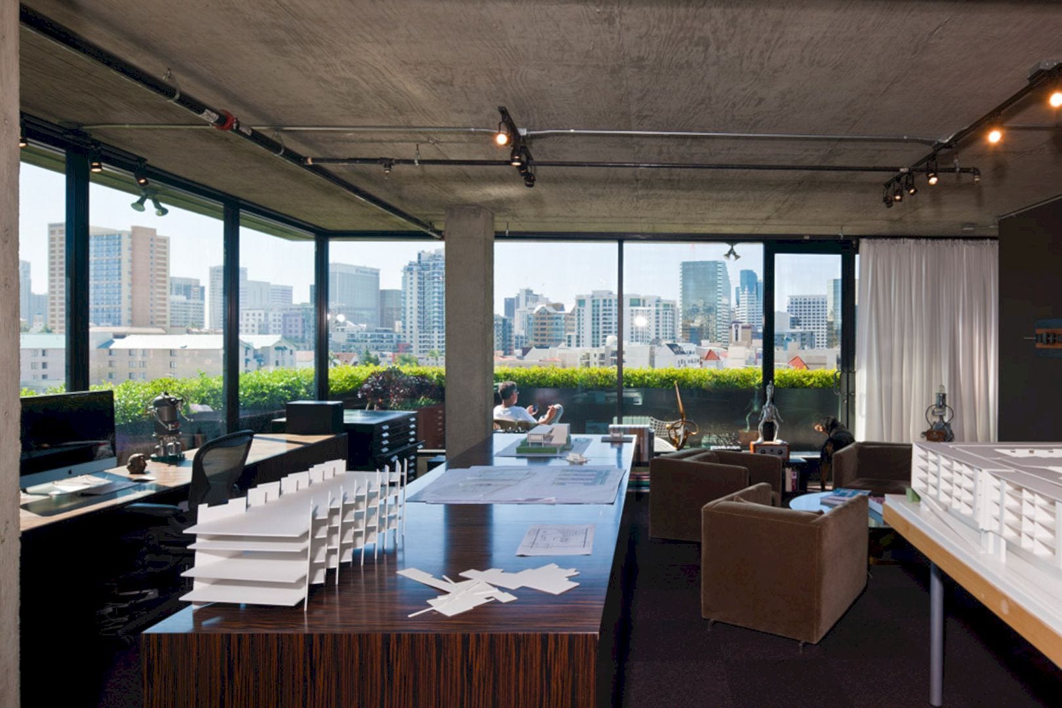
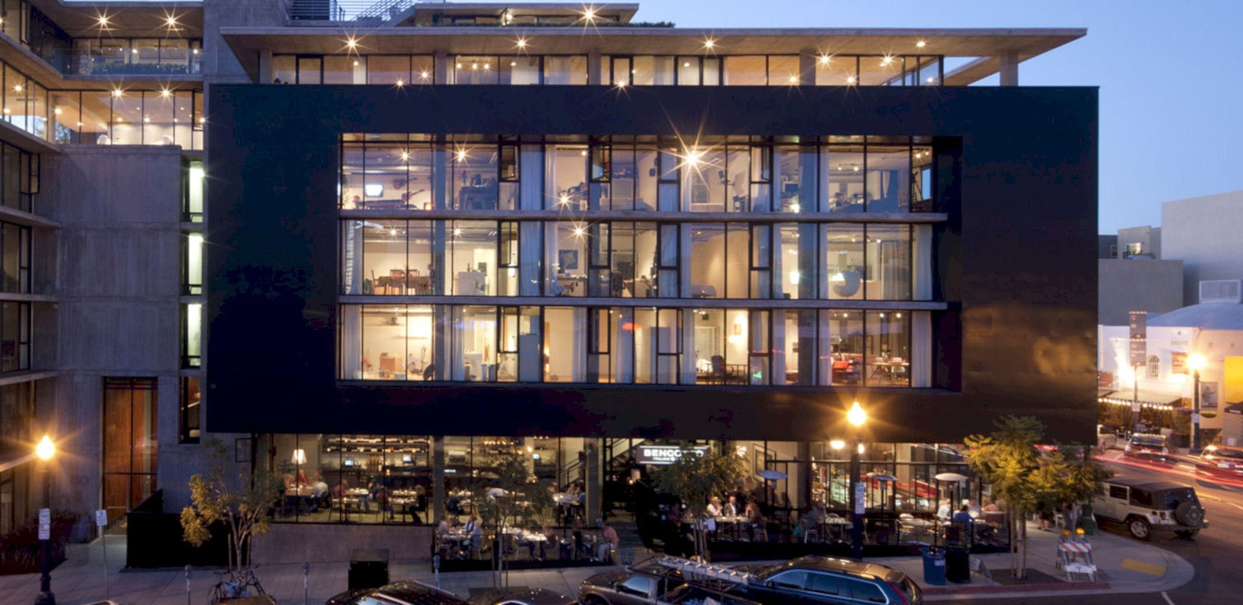
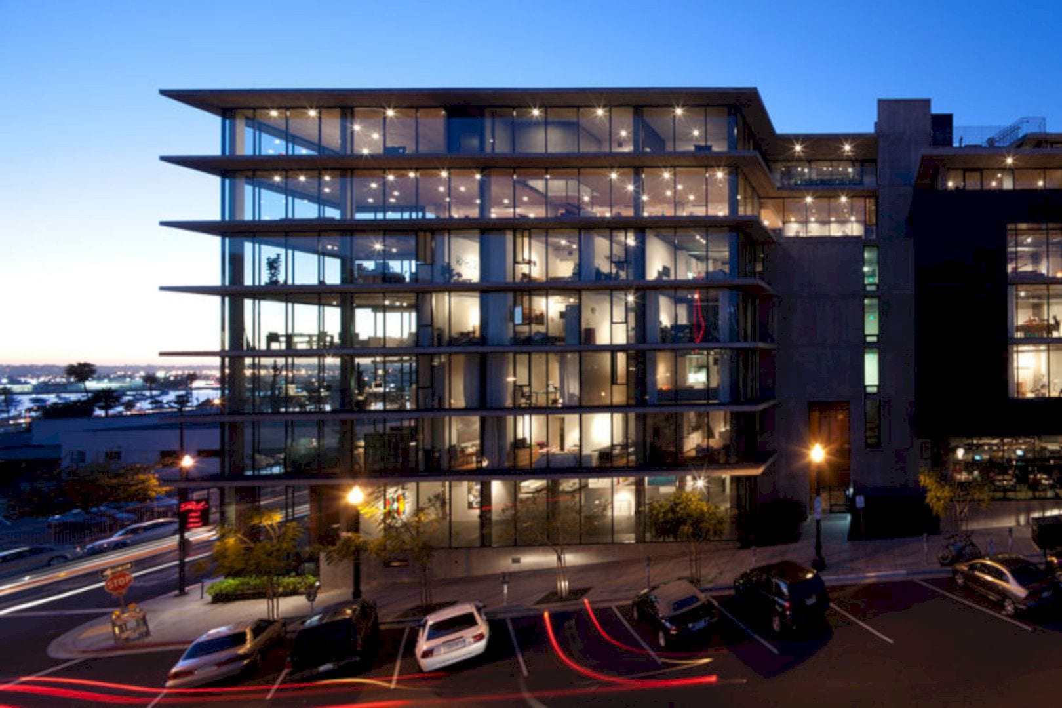
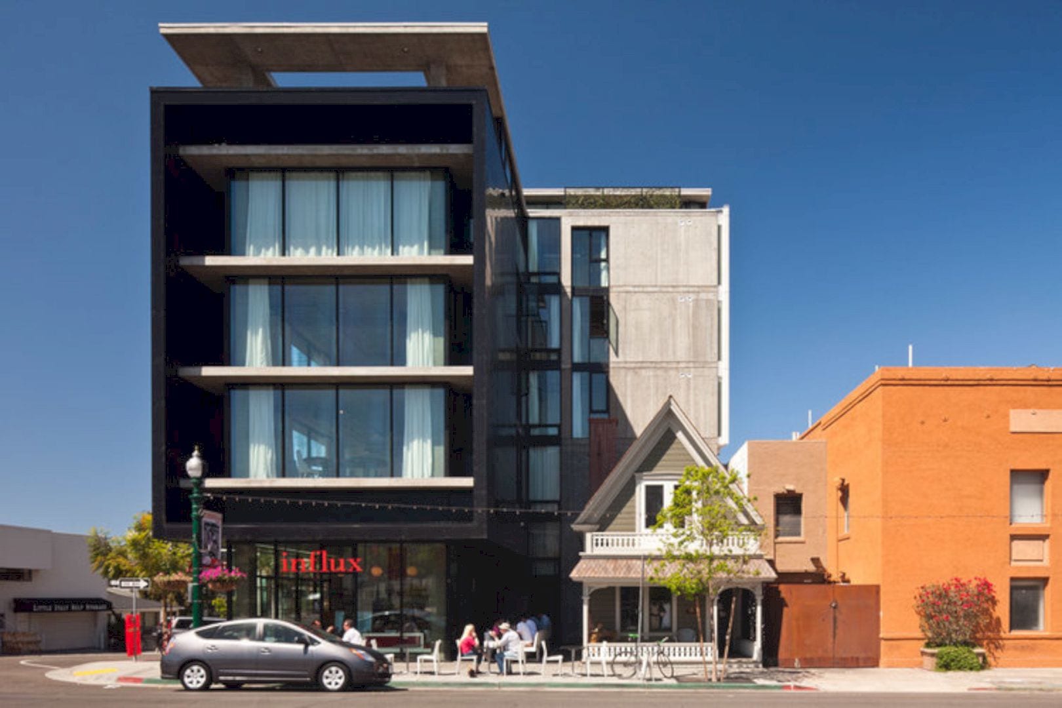
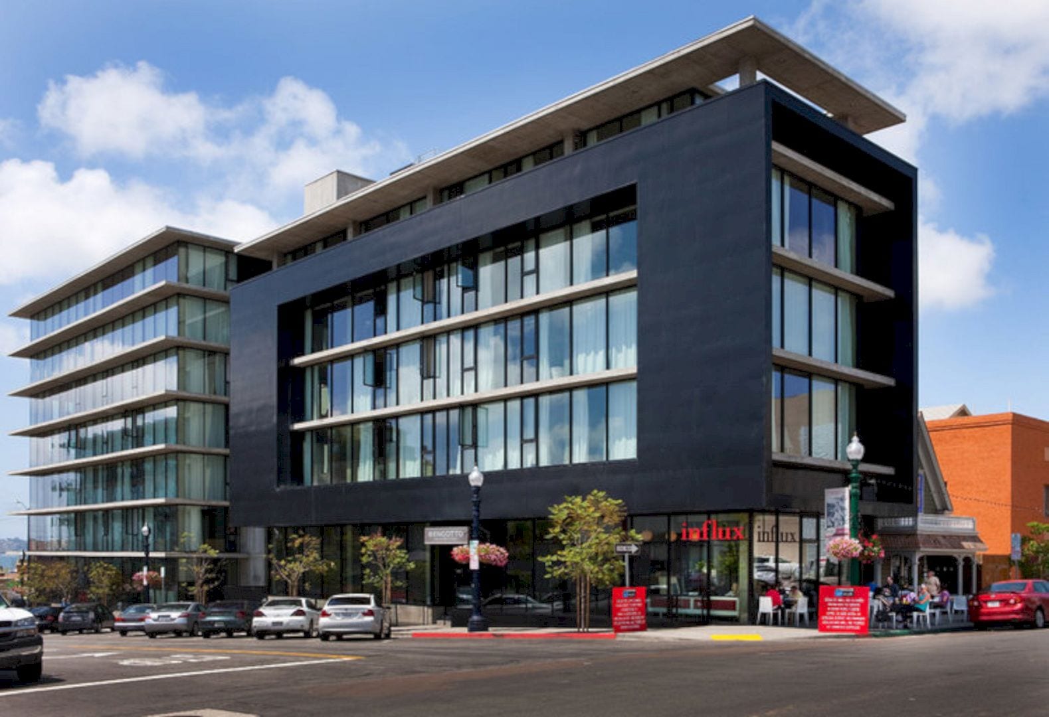
It is an ideal building where people can live and also work in a comfortable atmosphere. The green environment can be found inside the building with a lot of greeneries, including the building’s rooftop. The best thing about this building is the awesome views that can be seen easily through the glazed walls while relaxing or working.
The Q Gallery
Photography: Jonathan Segal Architect
Discover more from Futurist Architecture
Subscribe to get the latest posts sent to your email.
