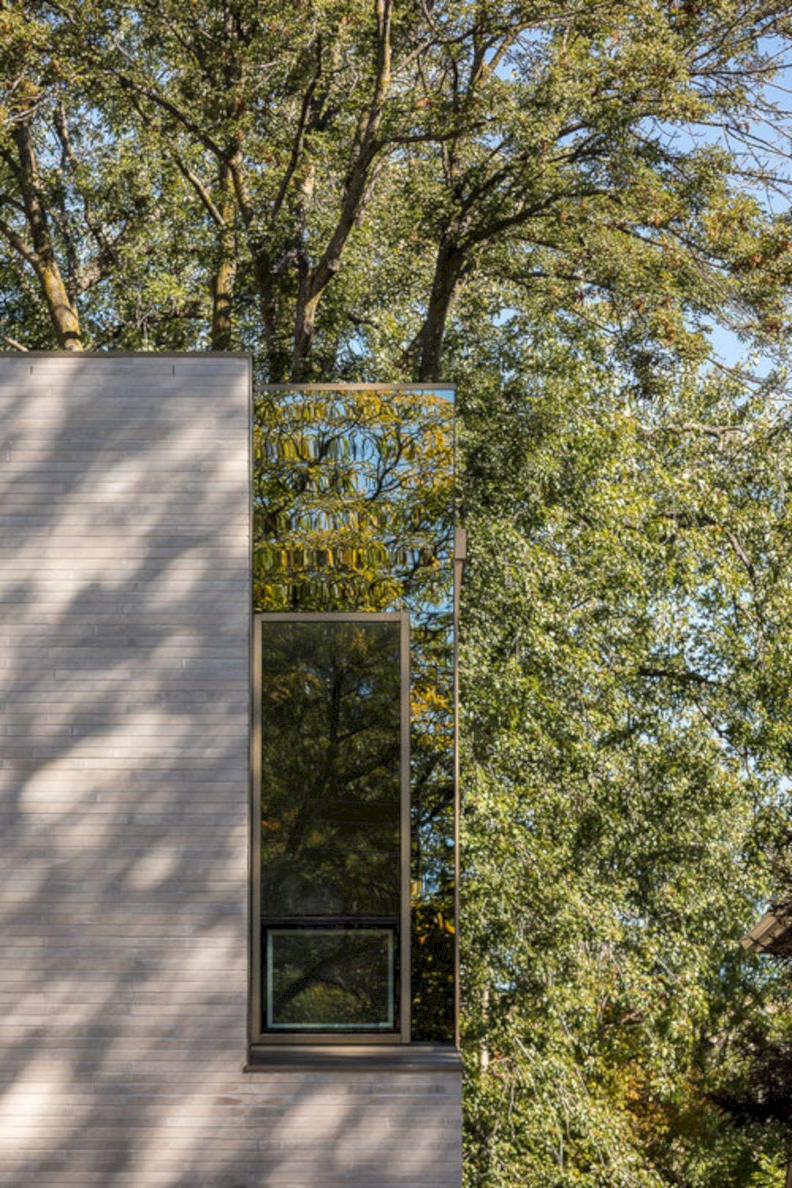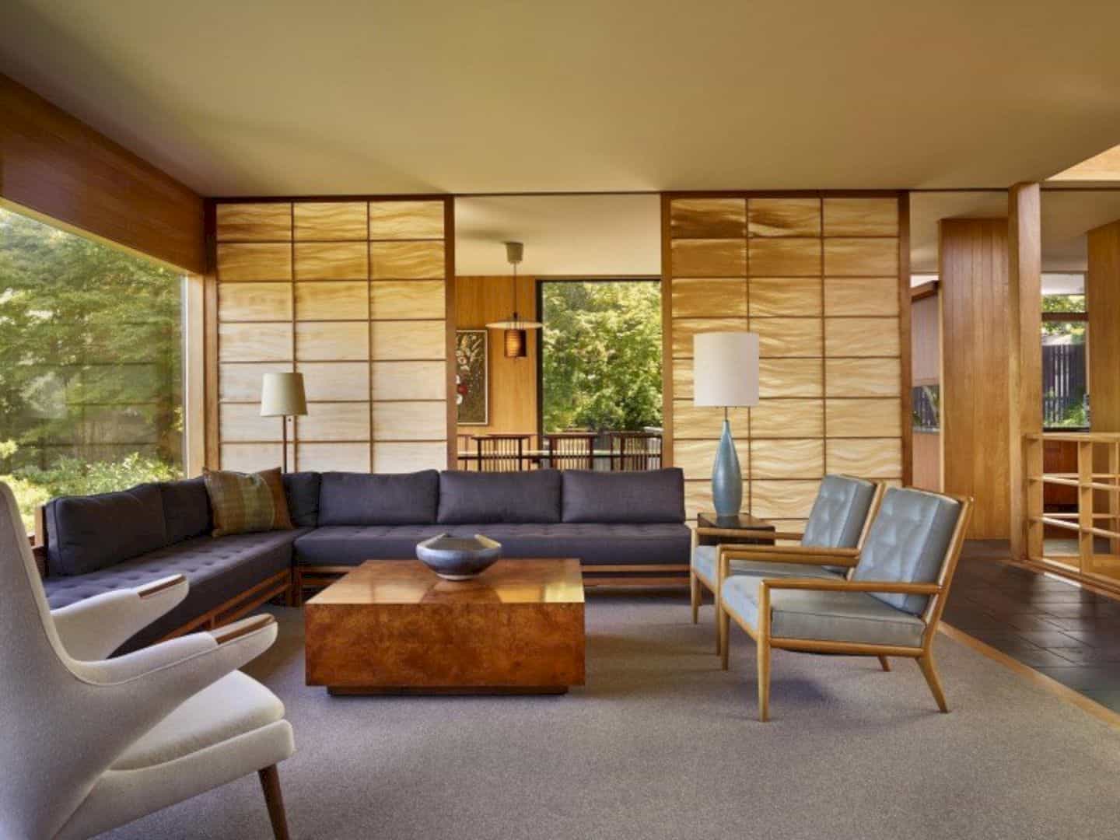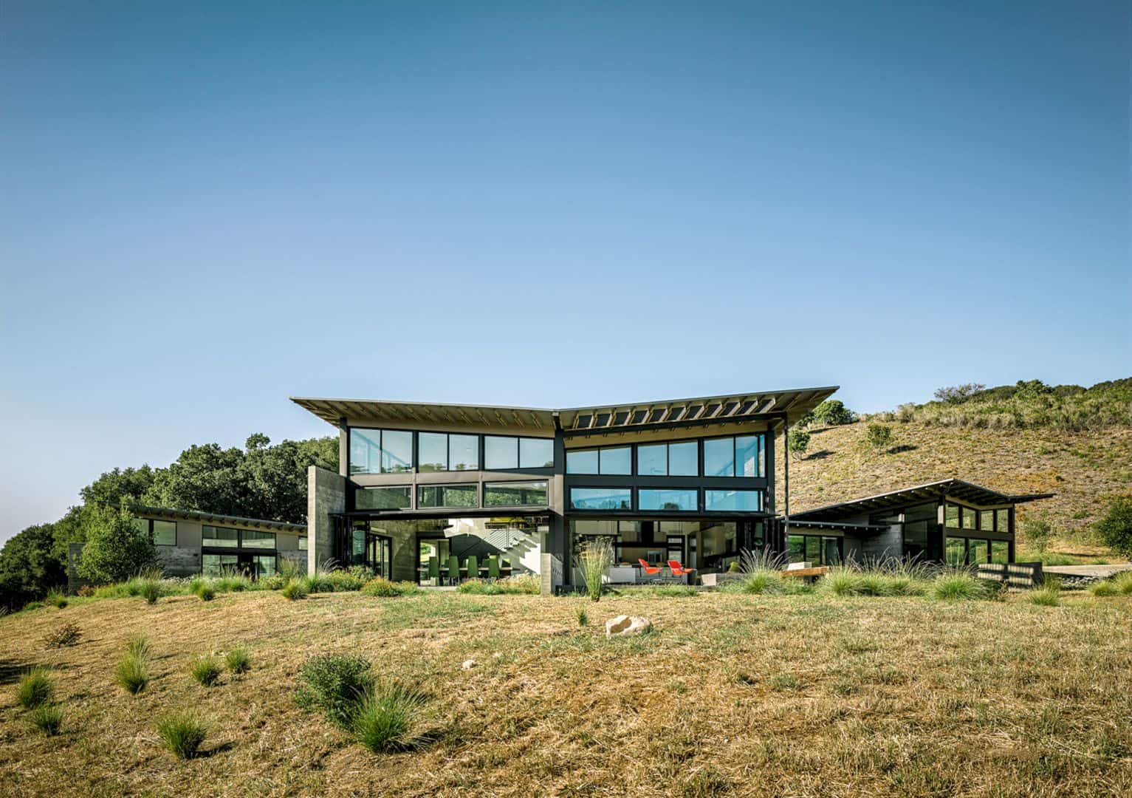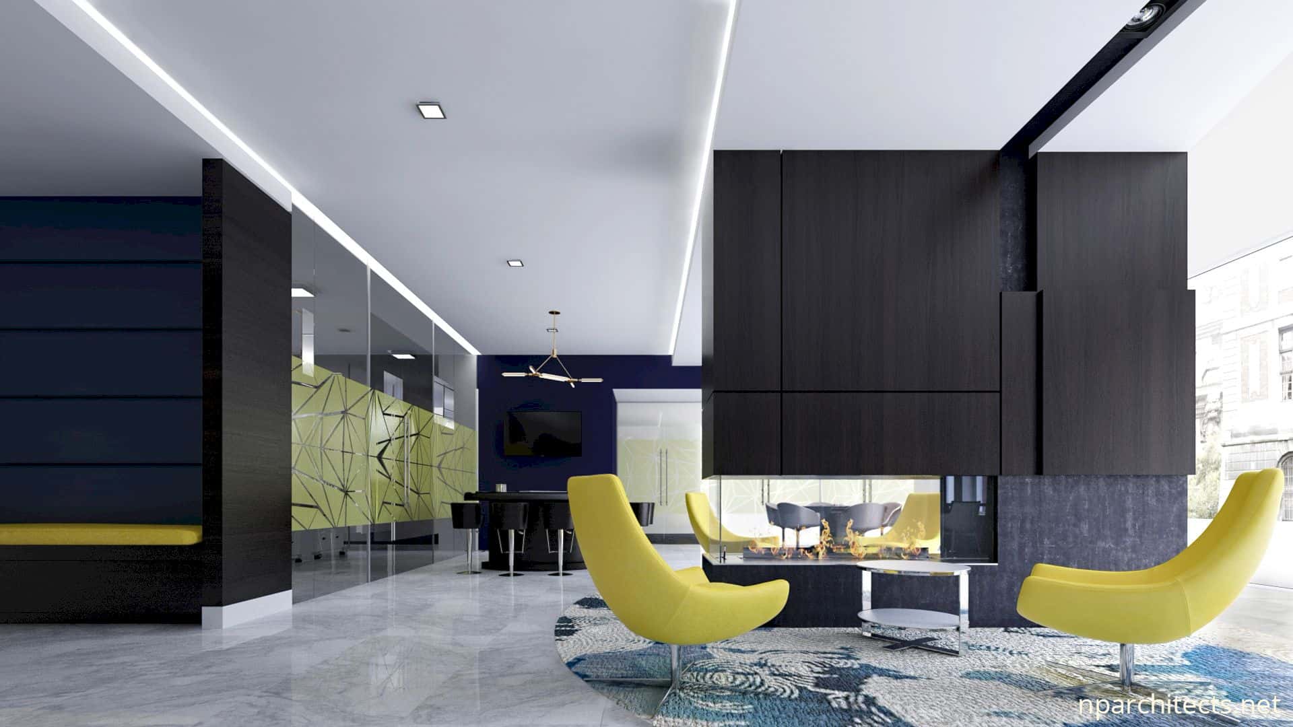A design team from Kohn Shnier architects has been completed a family house that sits on a relatively conventional site in a well-established neighborhood. Rosemary House is not only assertive but also innovative, designed for a larger than average family. This house also can encourage modern family living, supported by its modern design and awesome structure.
Design
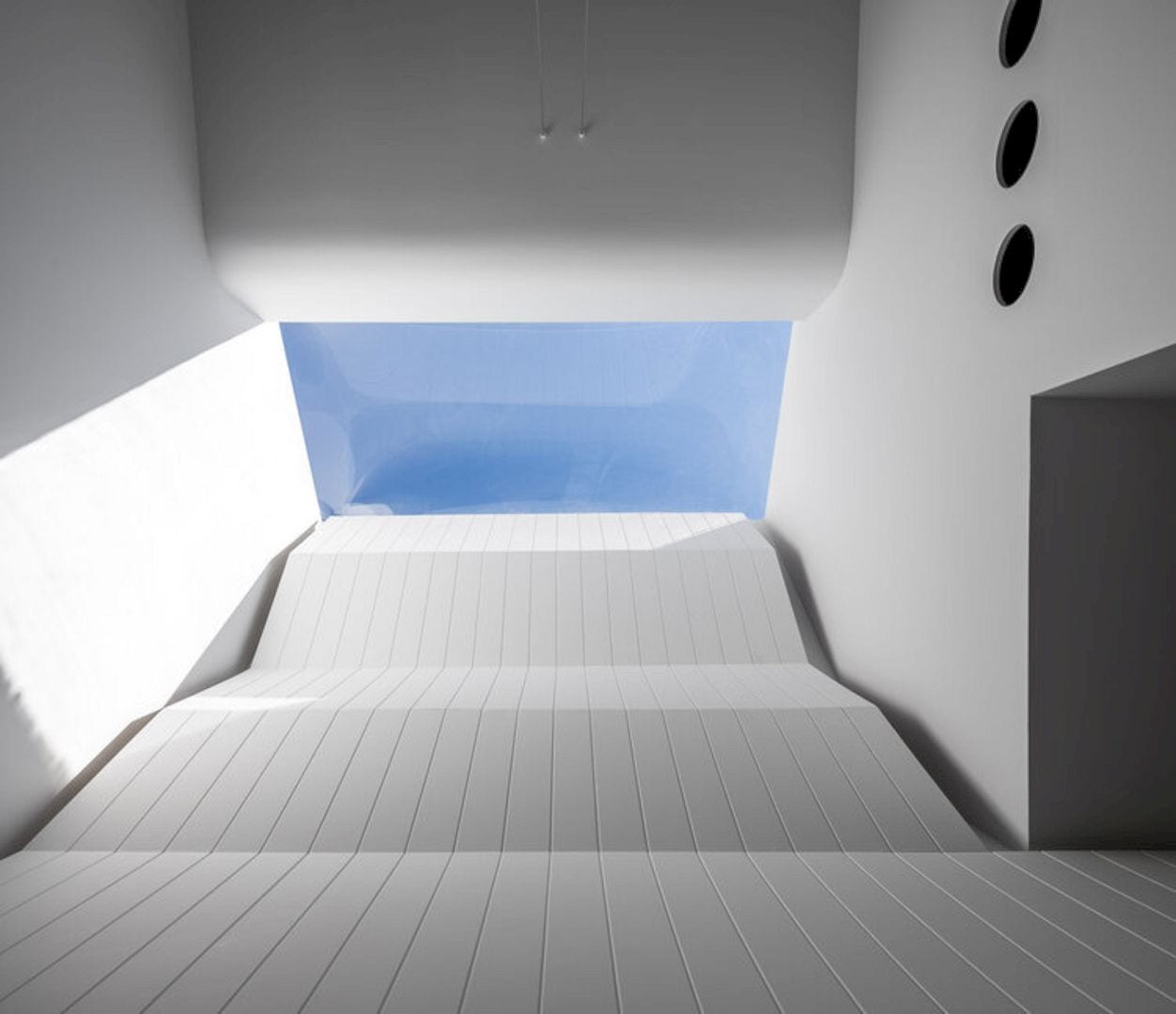
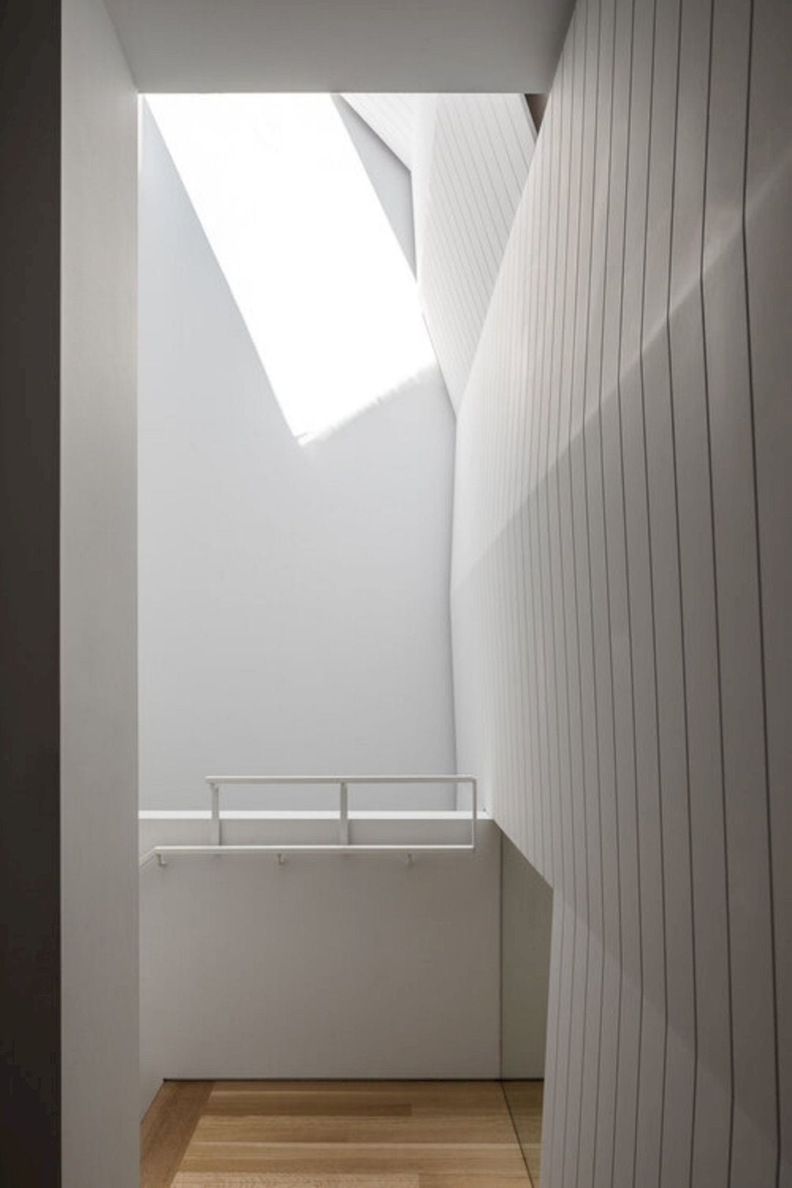
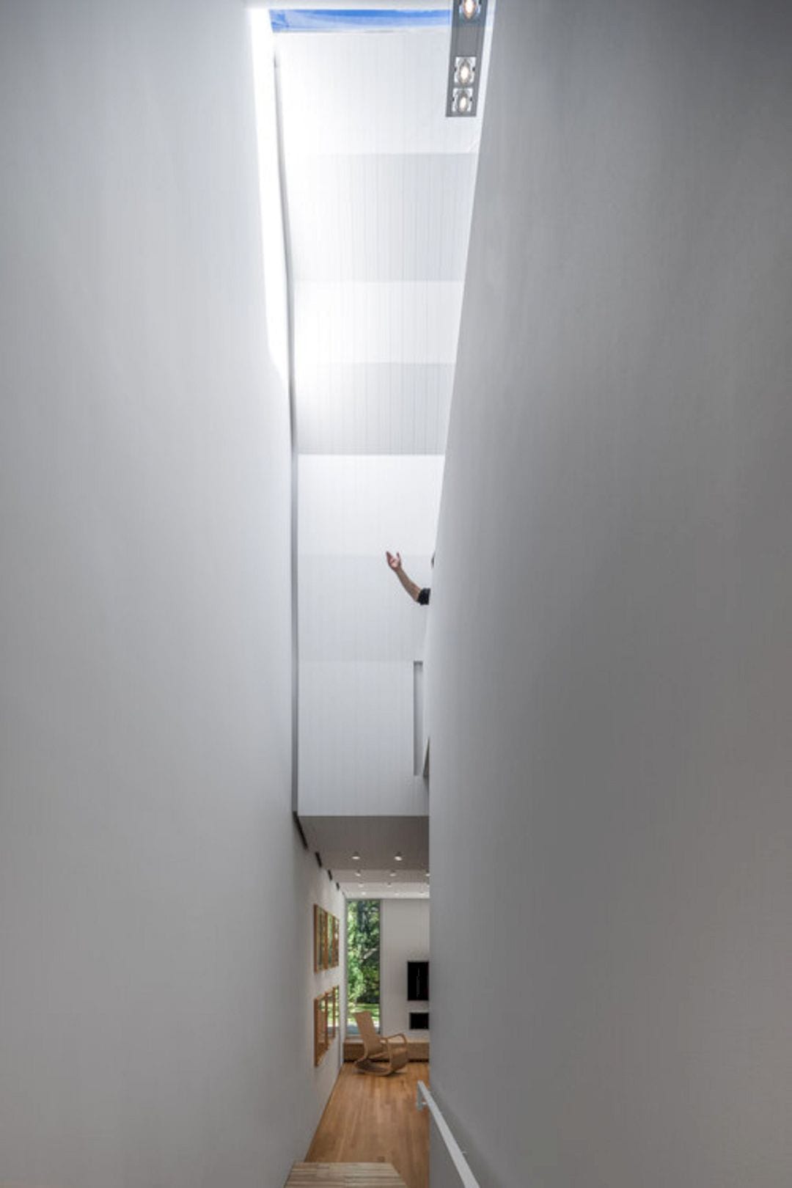
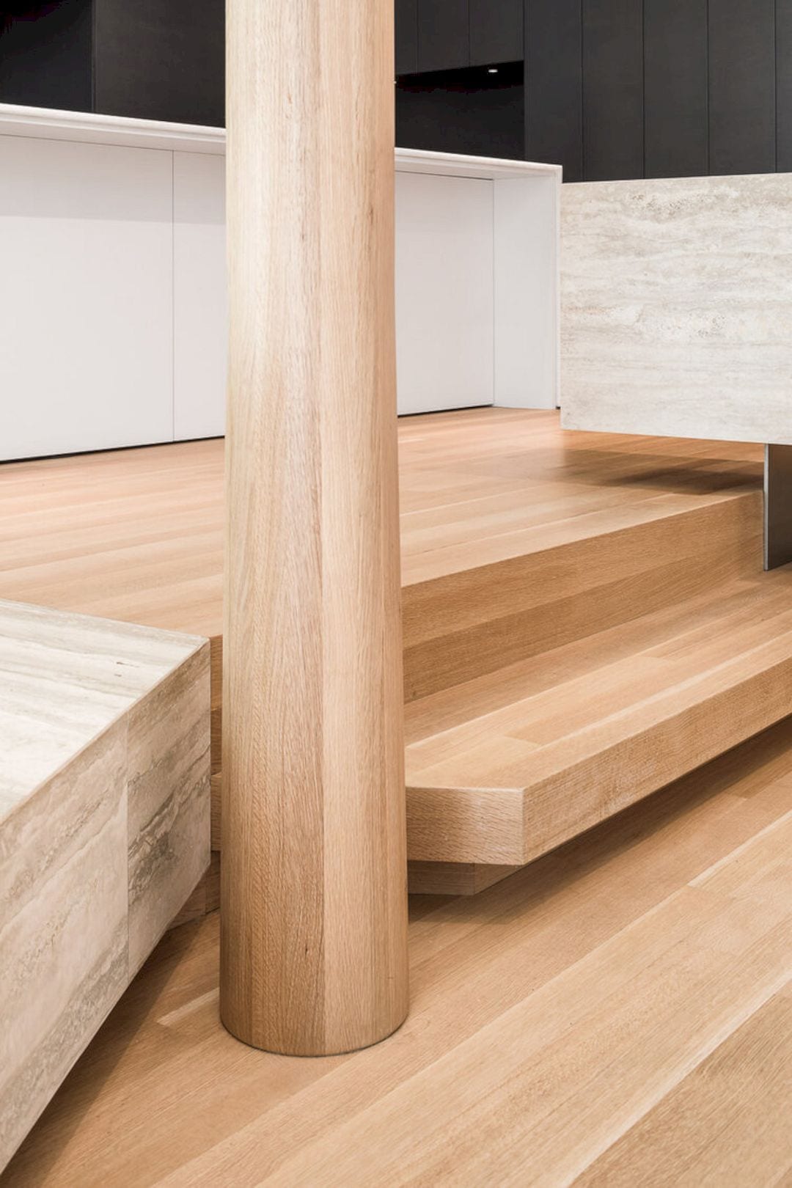
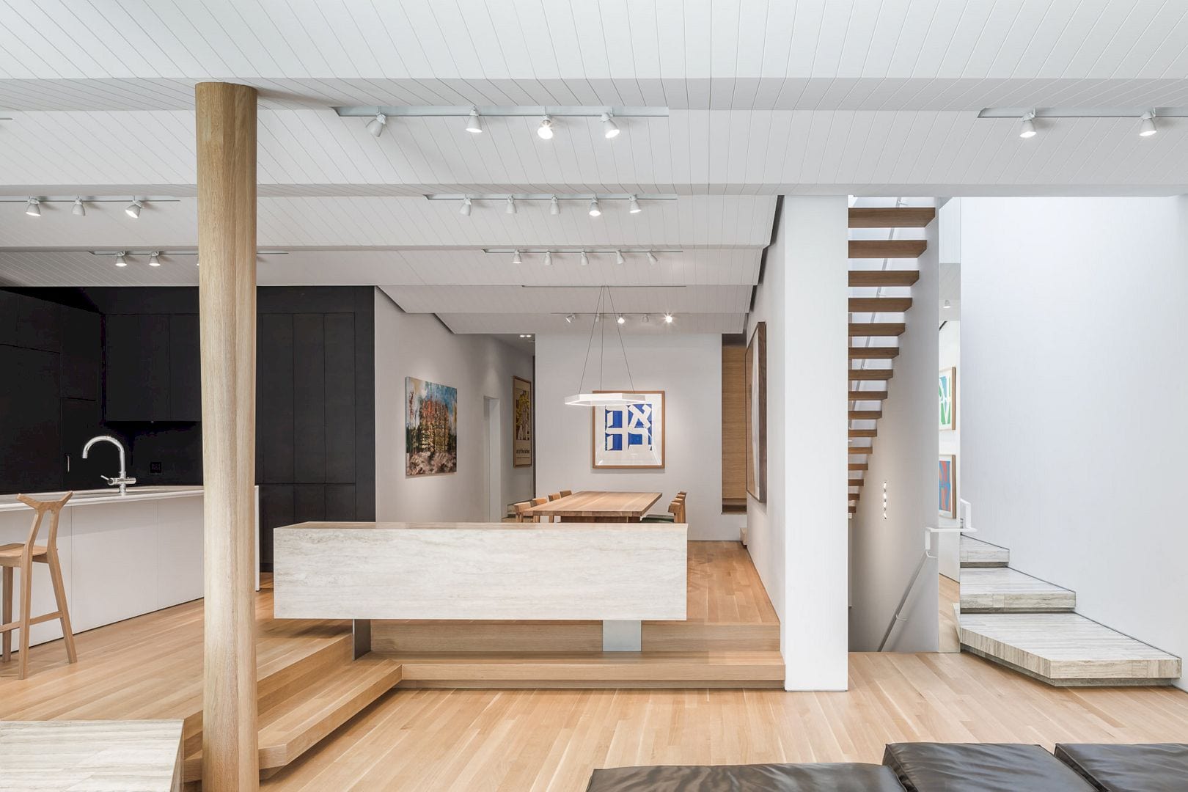
This awesome house is designed as comfortable as possible to encourage modern family living which is growth, open to choices, and interactive. This goal is achieved by planning for working, living, and also playing in ideal spaces that are zoned.
The house circulation is planned with visual overlook and continuous loops, providing opportunities for continuous contact between family members, endless running space for children, and also art display.
Details
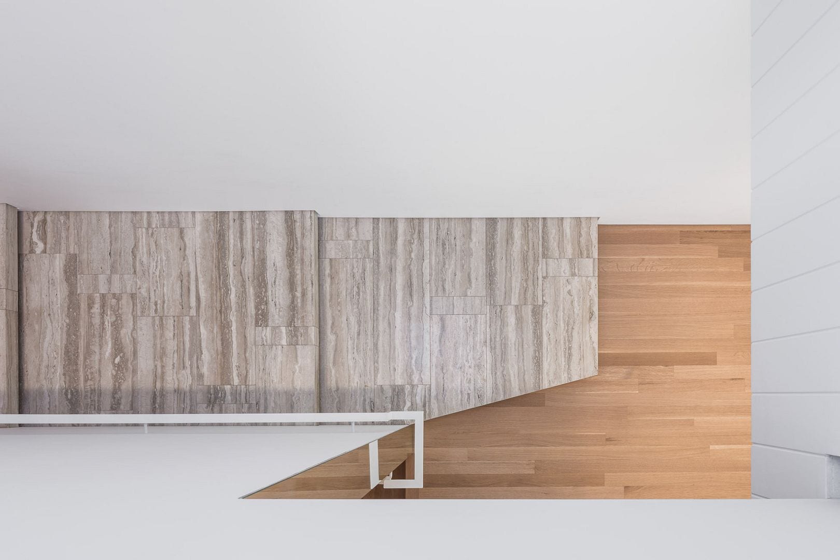
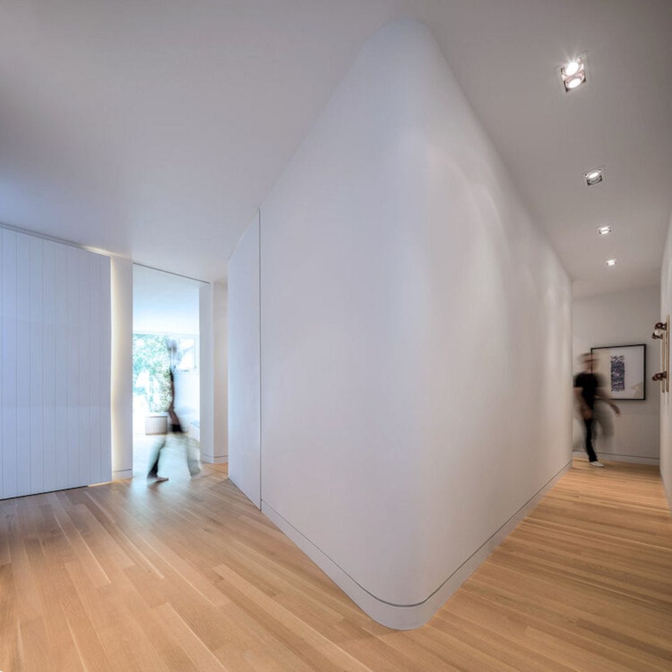
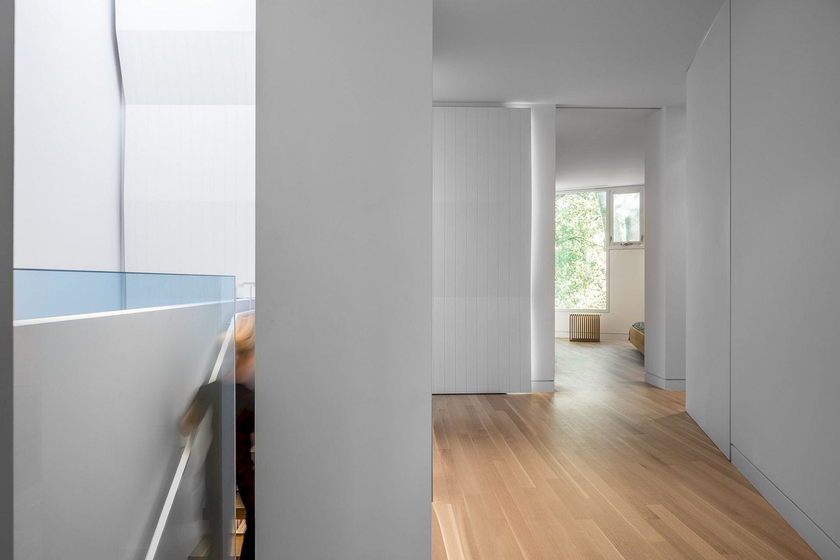
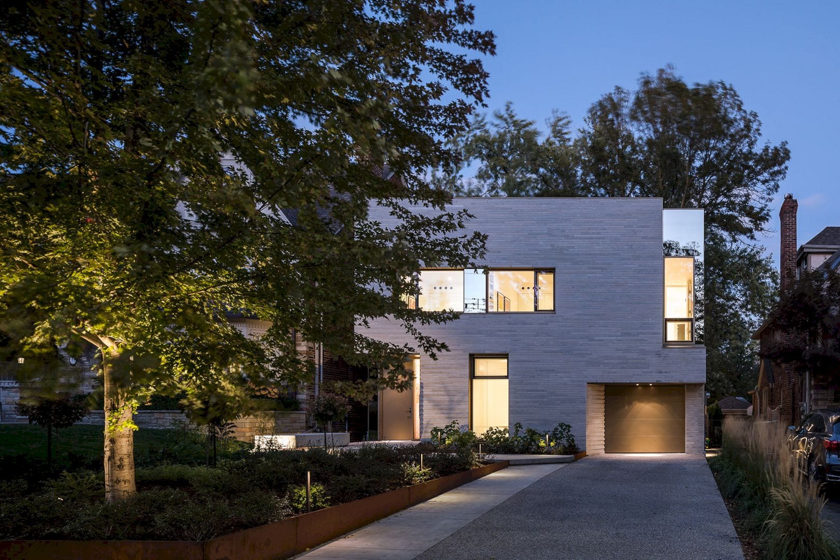
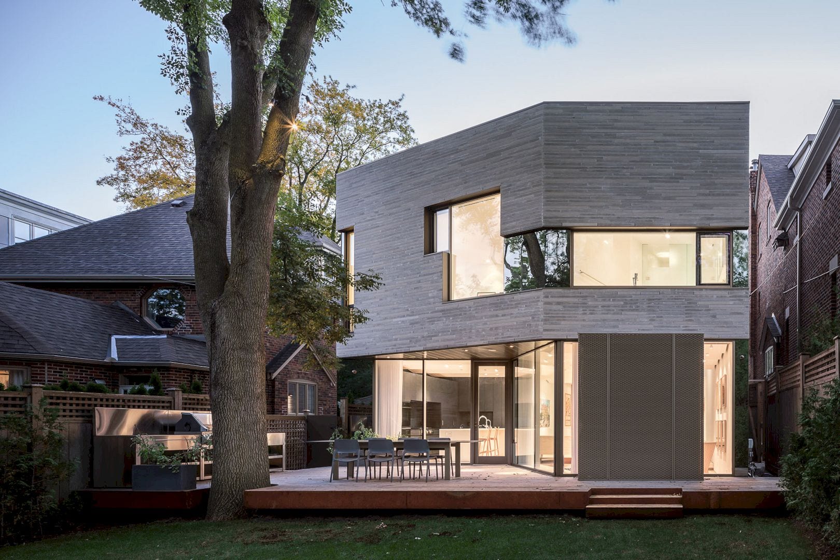
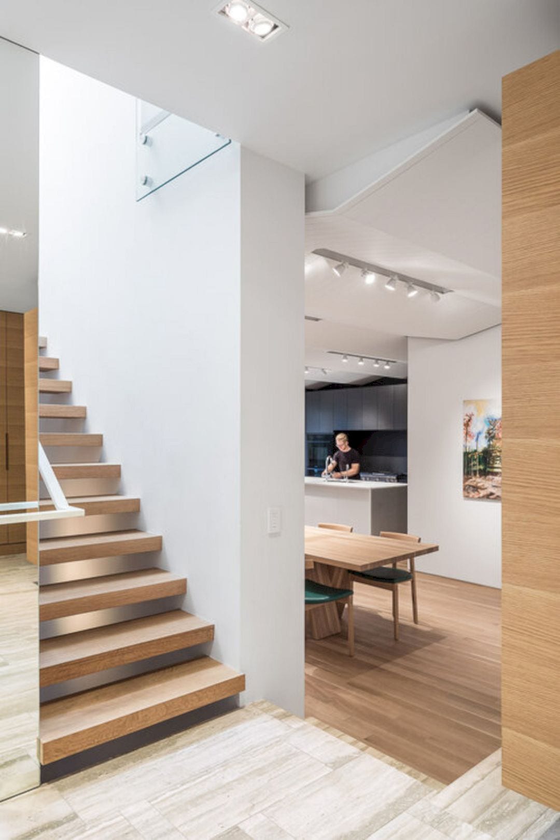
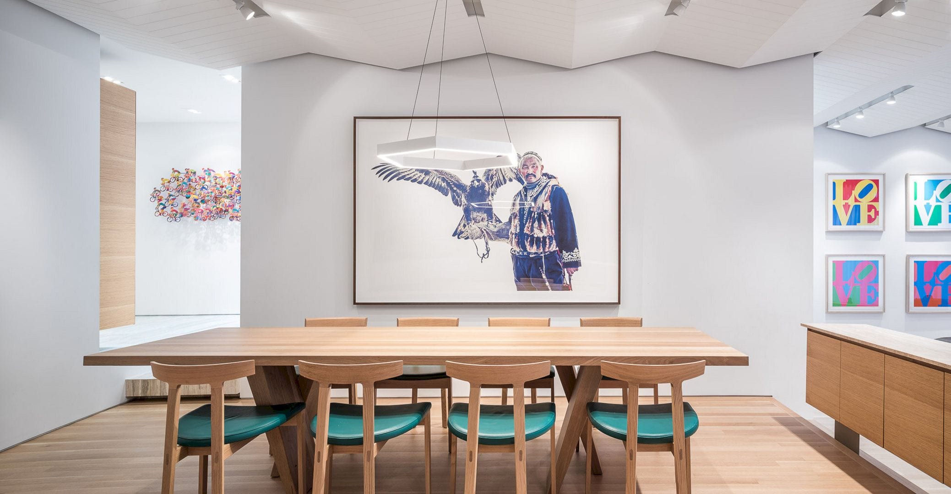
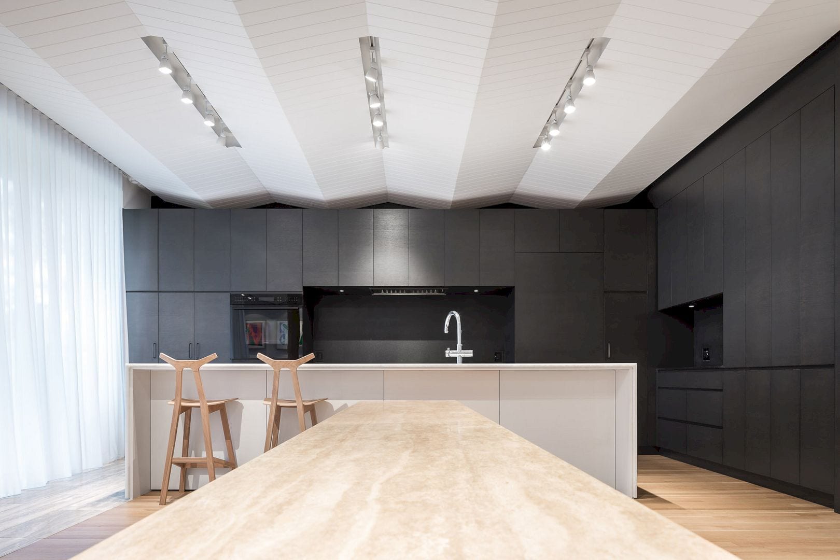
This house design tries to find the ‘sweet spot’ between formal innovations that break with conventional boundaries and also respect for the essential qualities. The subtle pleating of the limestone masonry and exaggerated horizontal coursing ensure that this family house is distinct without being trendy or ostentatious despite its smaller size than most of its neighbors.
Rosemary House Gallery
Photographer: Tom Arban
Discover more from Futurist Architecture
Subscribe to get the latest posts sent to your email.
