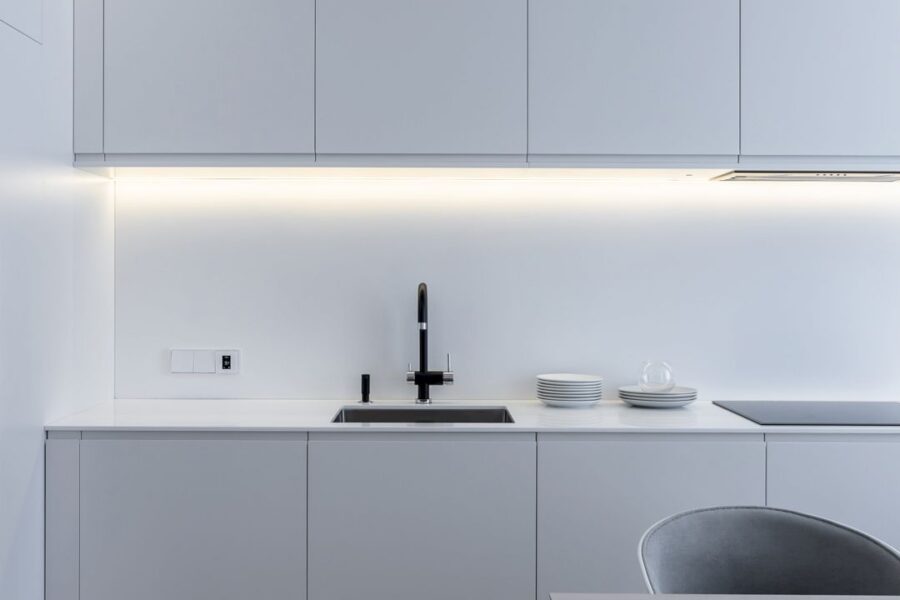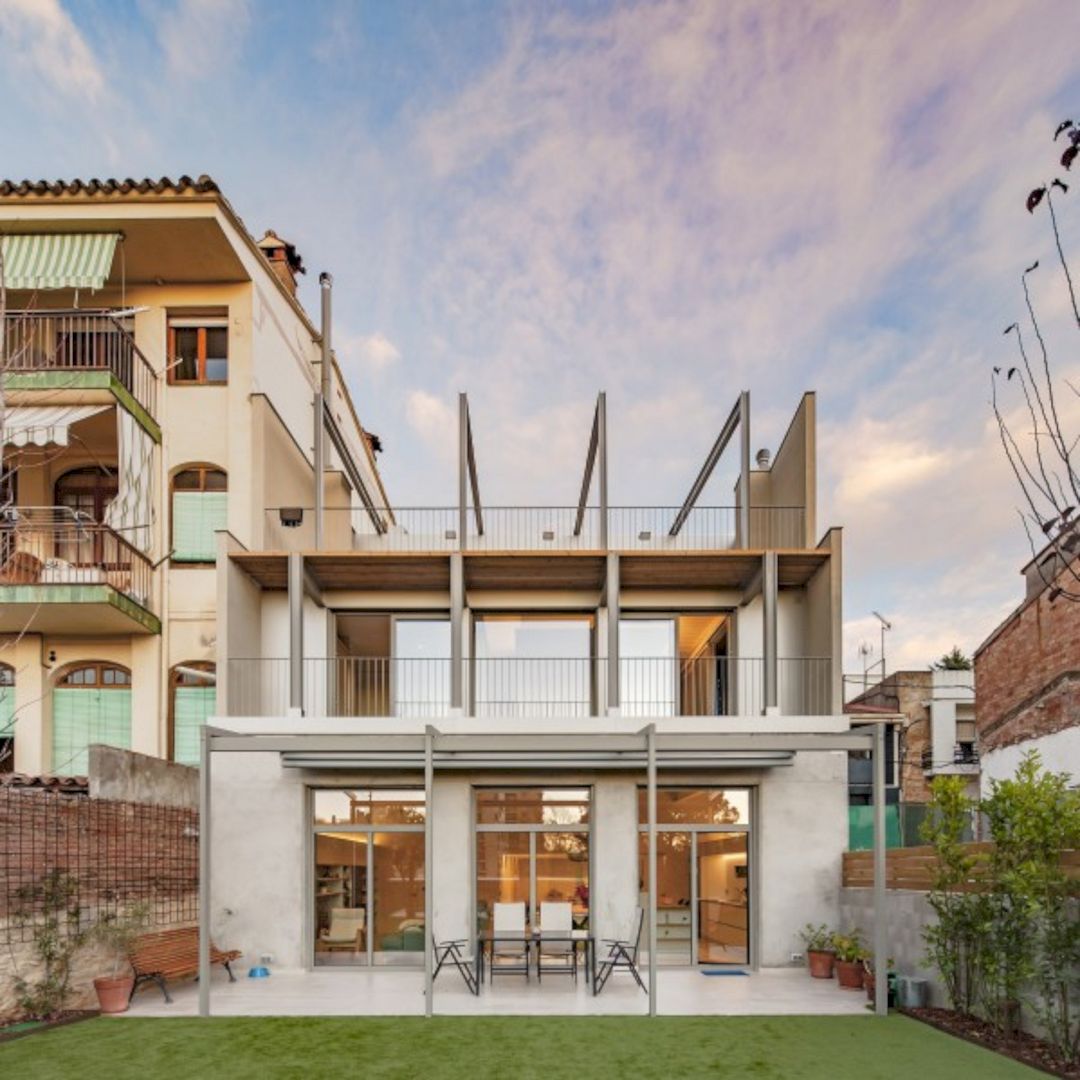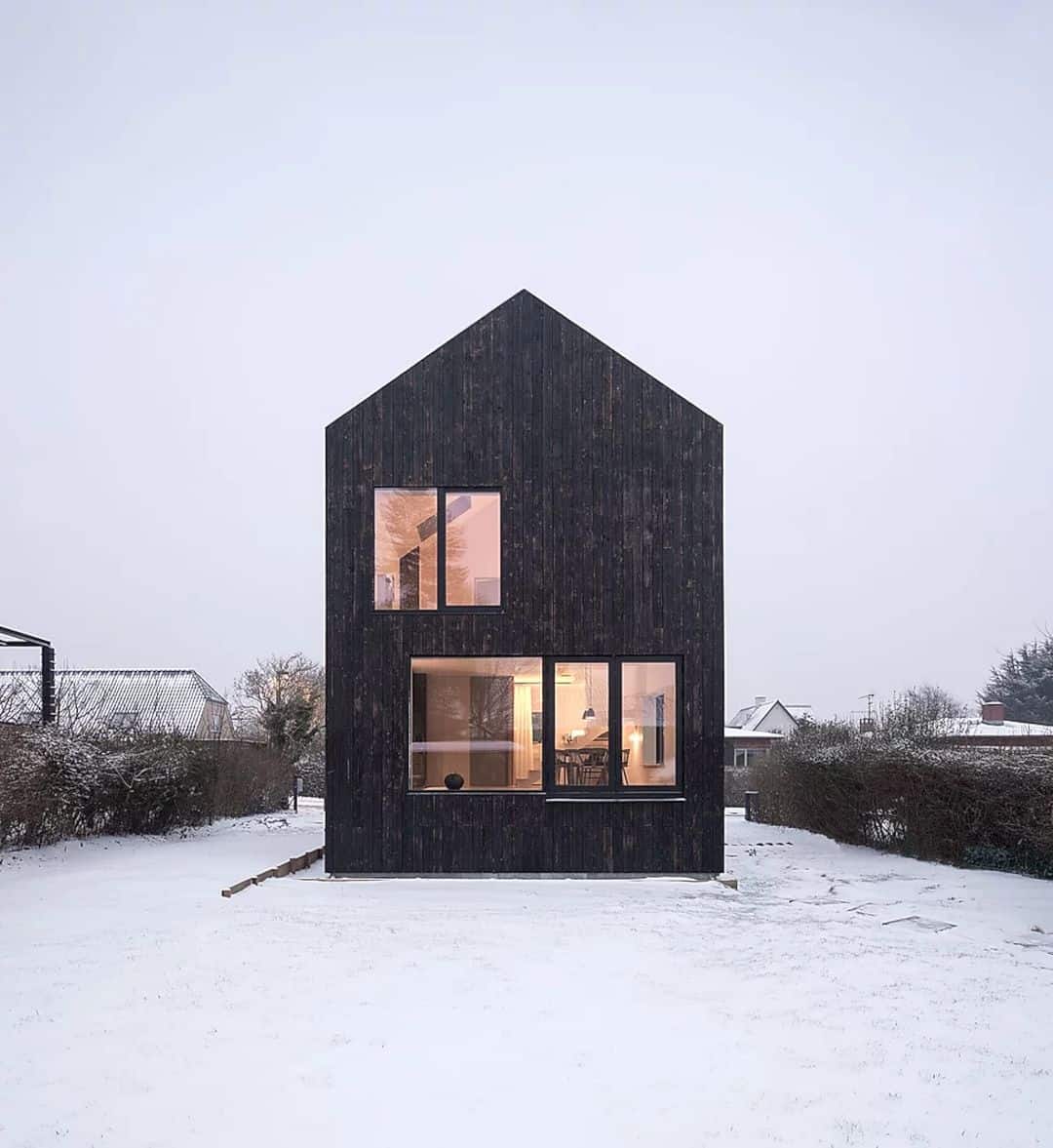This family house is a collaboration project between ISSHOArchitects and Alan Burden. YKH House is started in 2008 and completed in 2010. Located in Tokyo suburbia, this two-generation family house is designed to allow fluid connectivity of space and function for the family.
Design
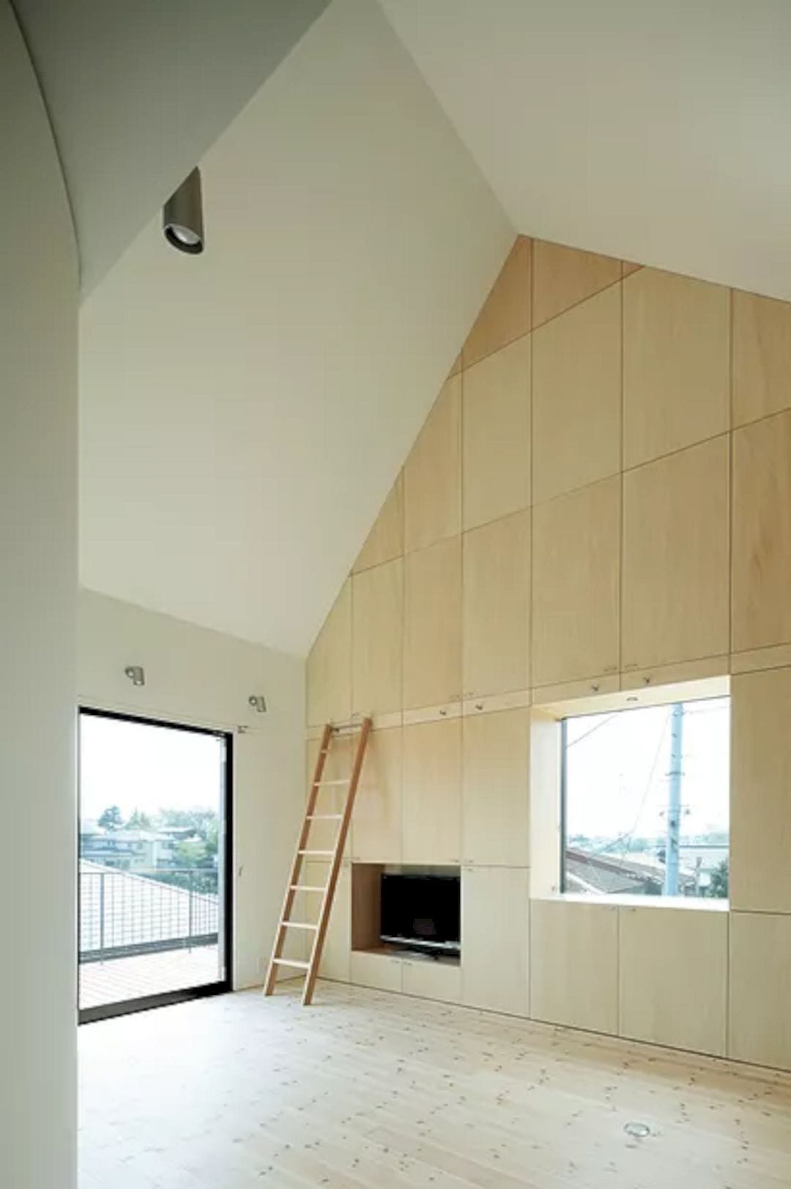
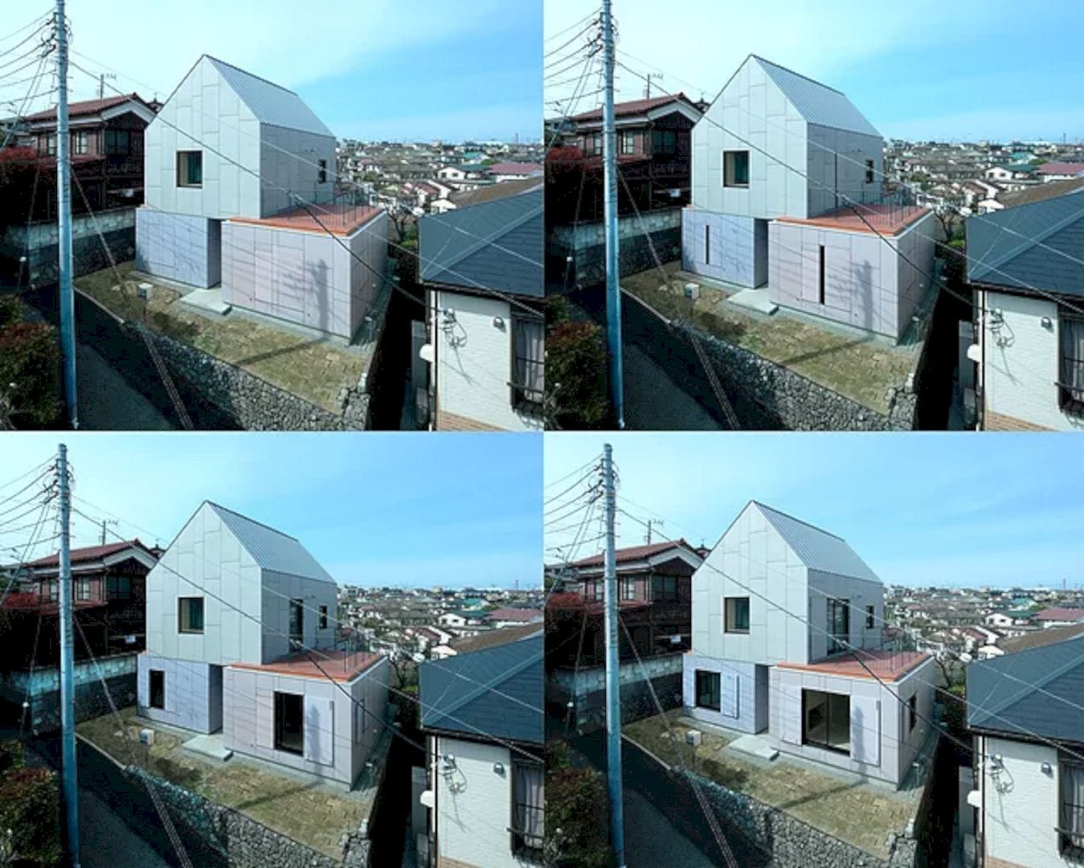
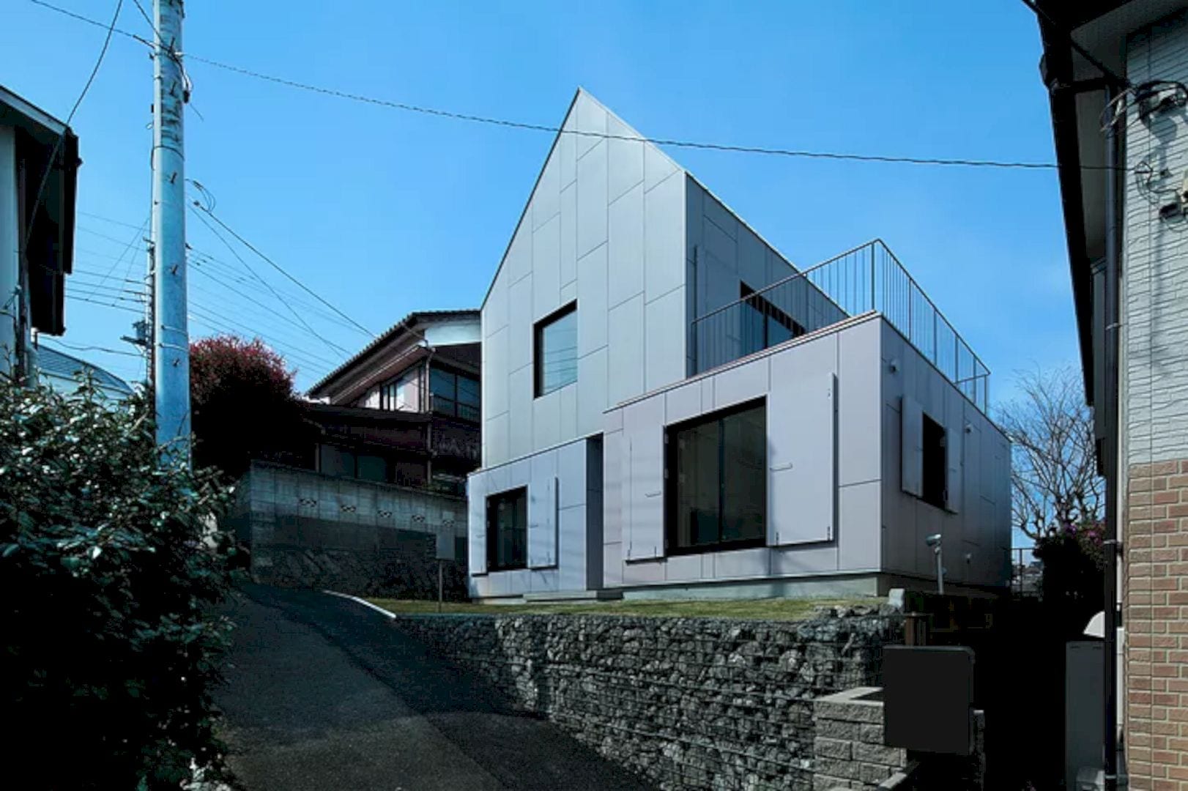
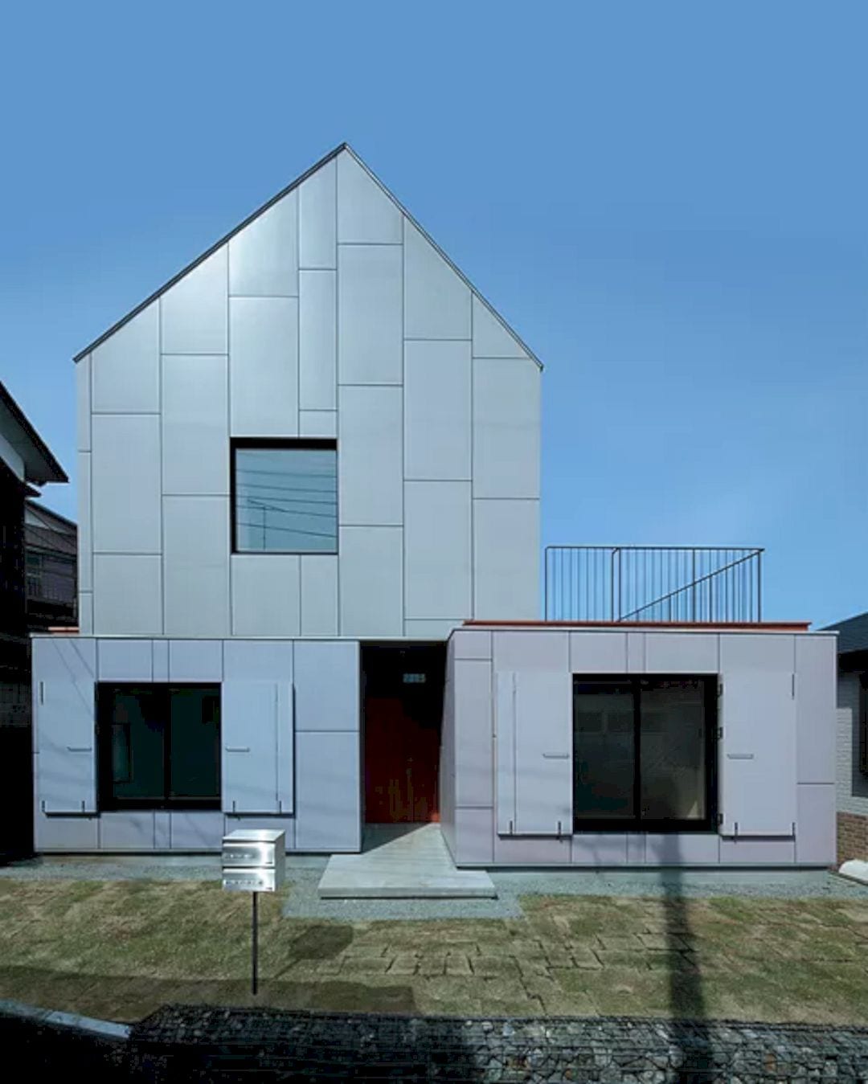
Each family unit can have its own independent usage and they also can share a common circulation space. This way also allows fluid connectivity of space and function inside the house and providing privacy for each family unit as well.
Interior
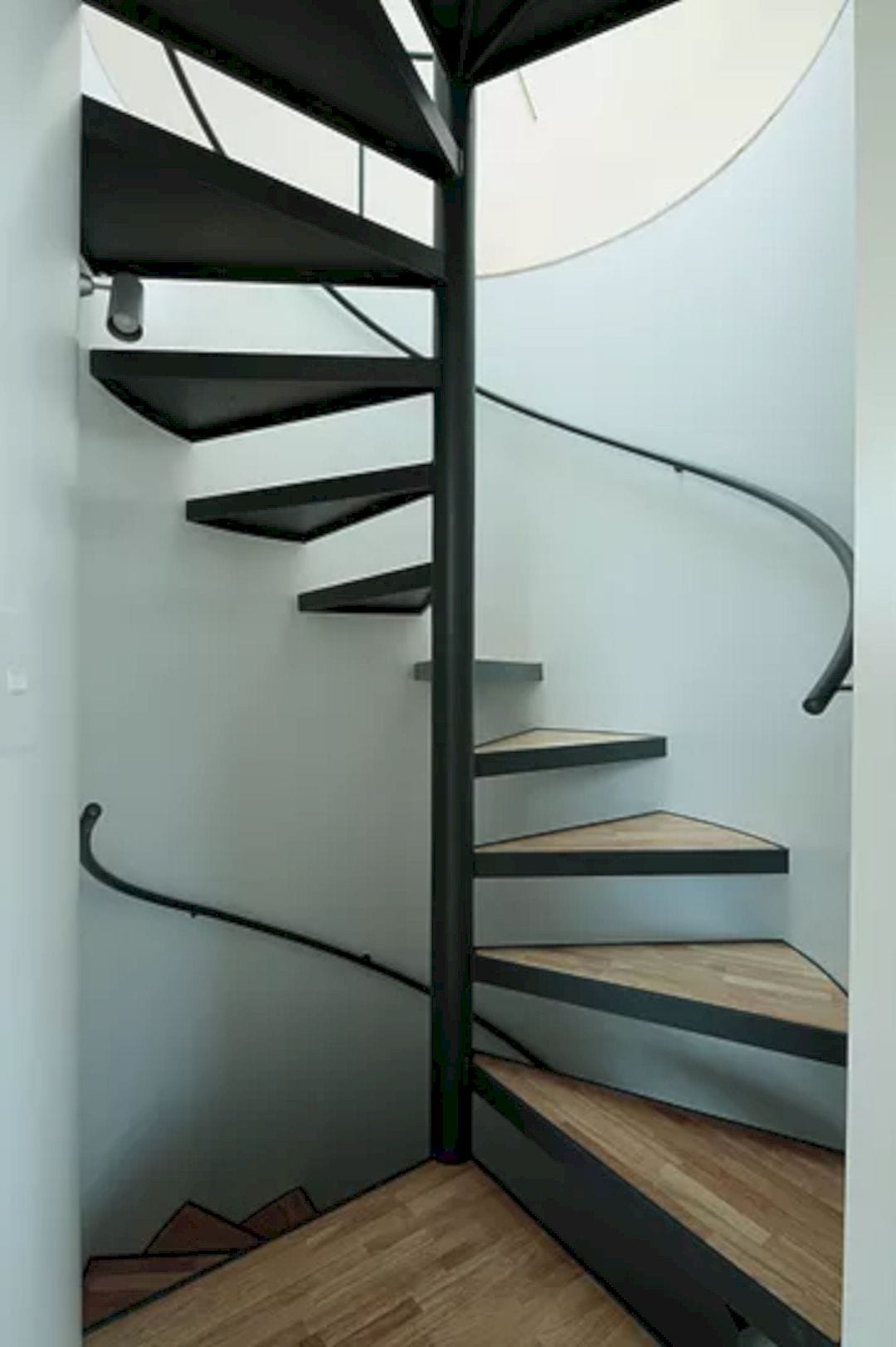
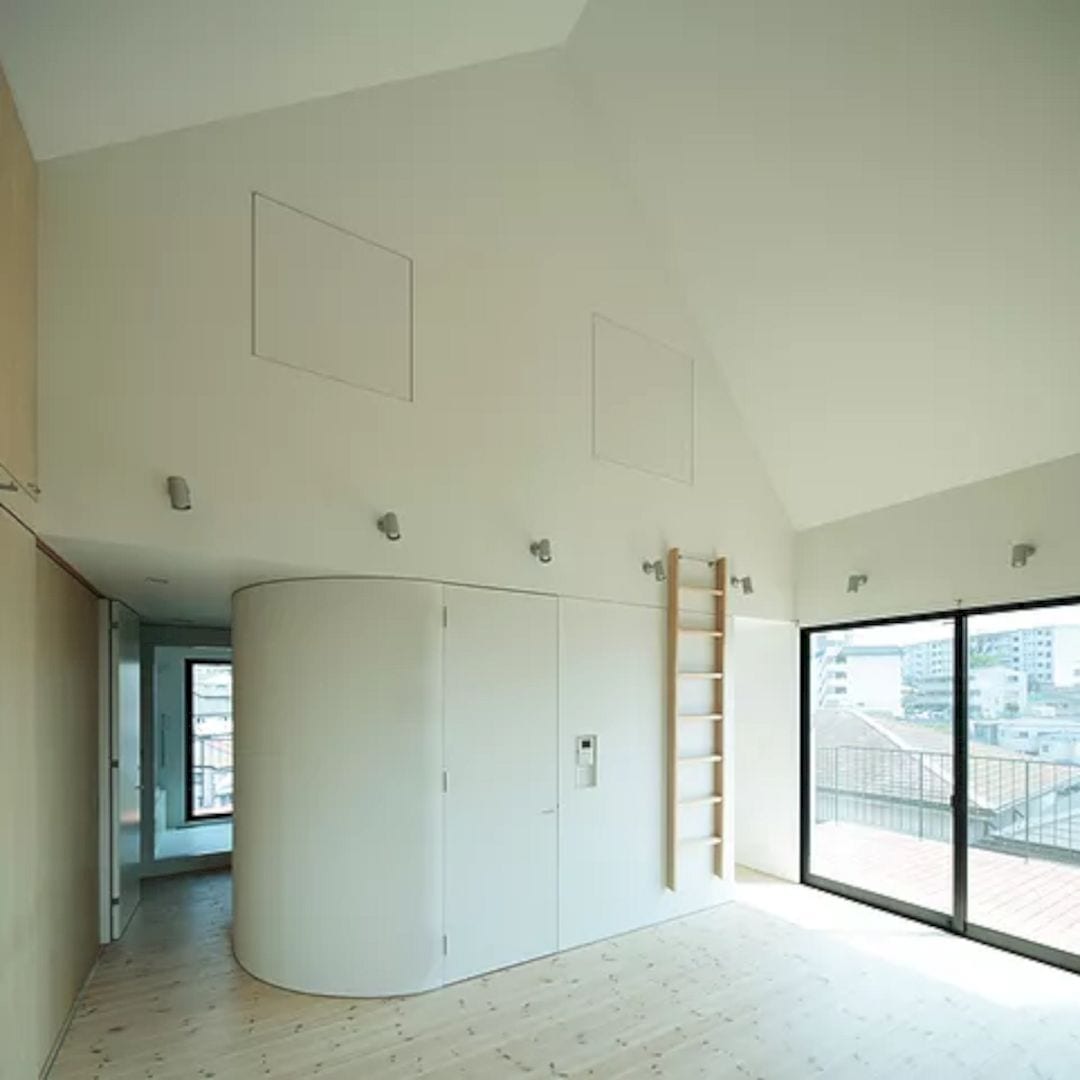
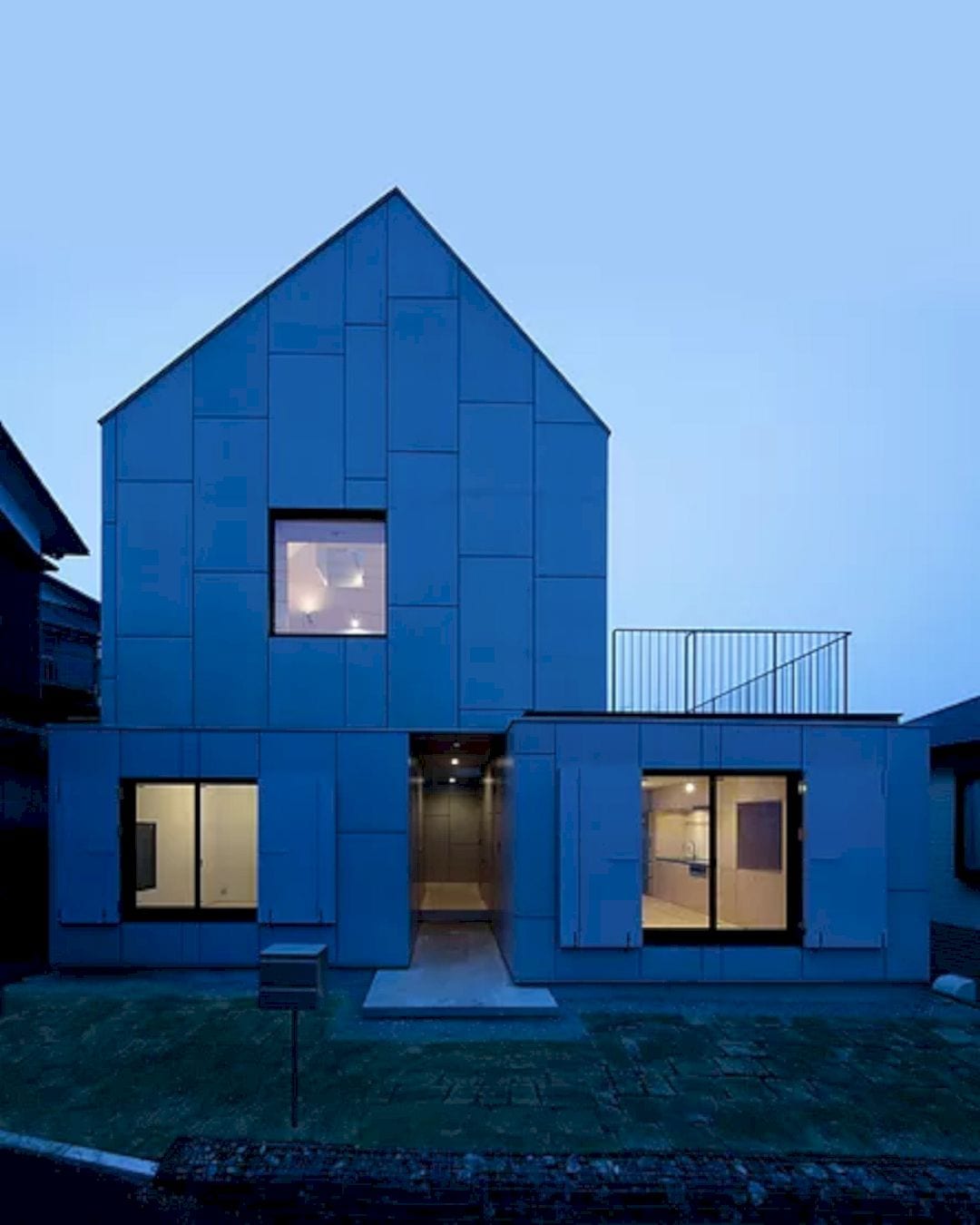
The circulation space is designed with quality like a ‘street’ in a small village where people can feel the others’ life. The upper and ground floor is connected by a small spiral staircase while bright and white surfaces dominate the interior of this house. The wooden flooring is also designed to create a warmer atmosphere inside the house.
YKH House Gallery
Photography: ISSHOArchitects
Discover more from Futurist Architecture
Subscribe to get the latest posts sent to your email.
