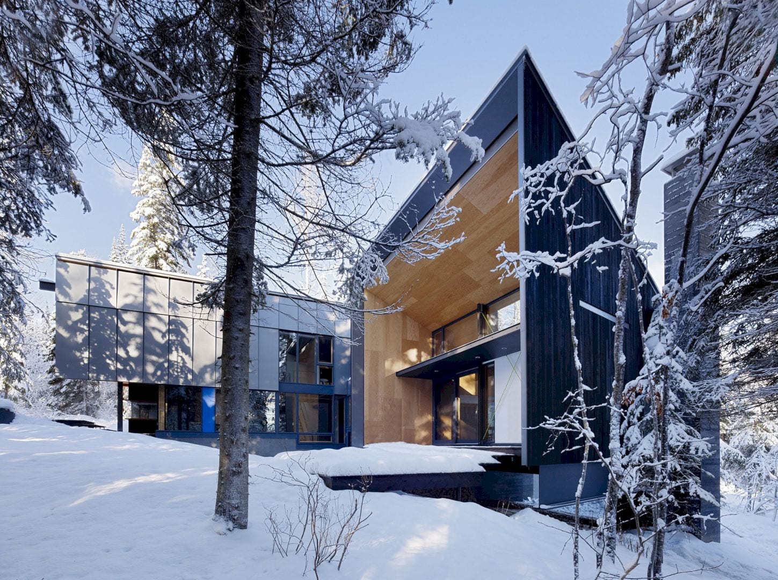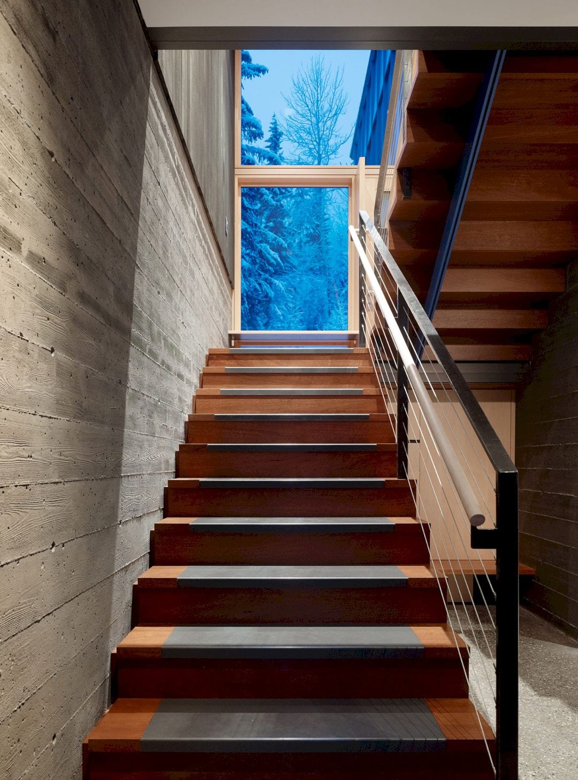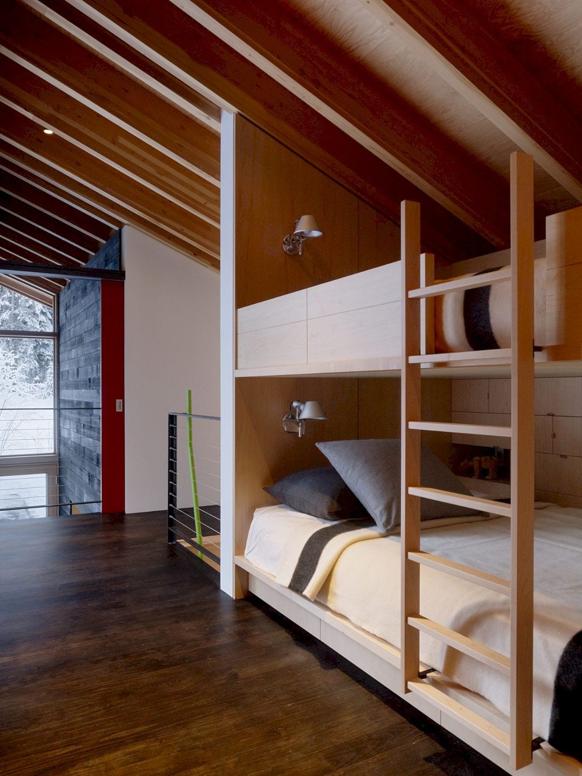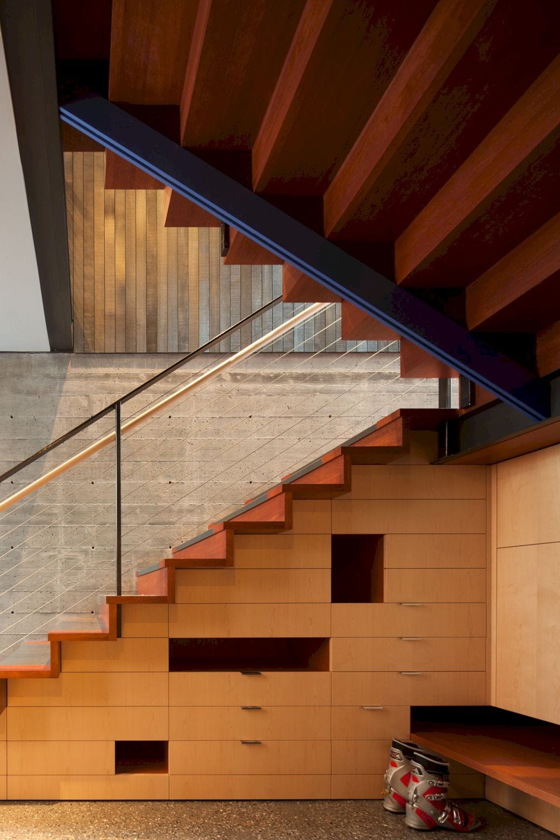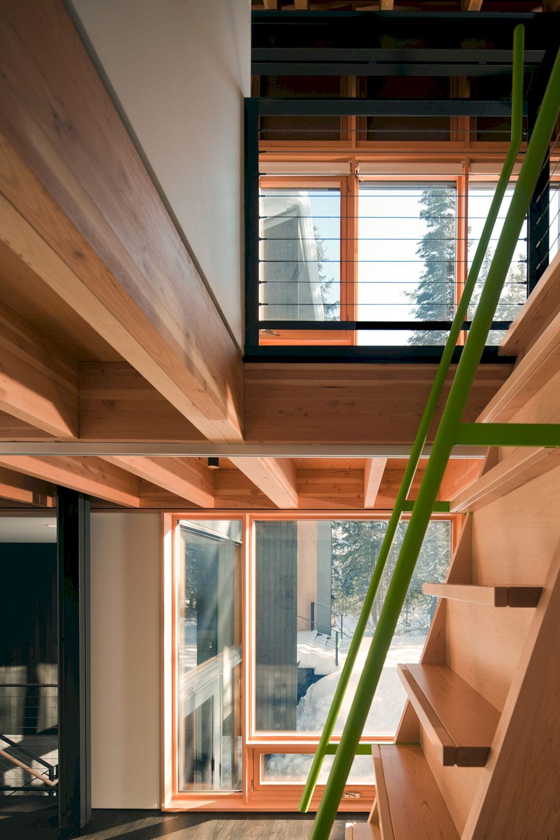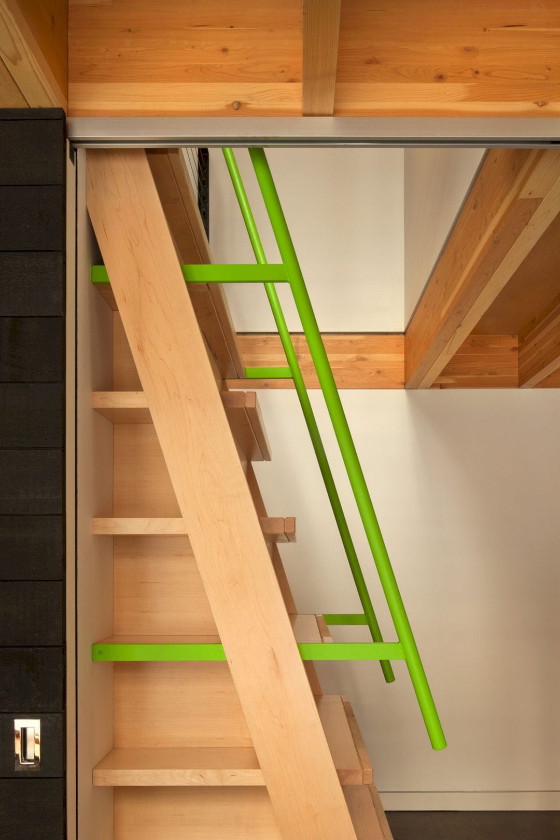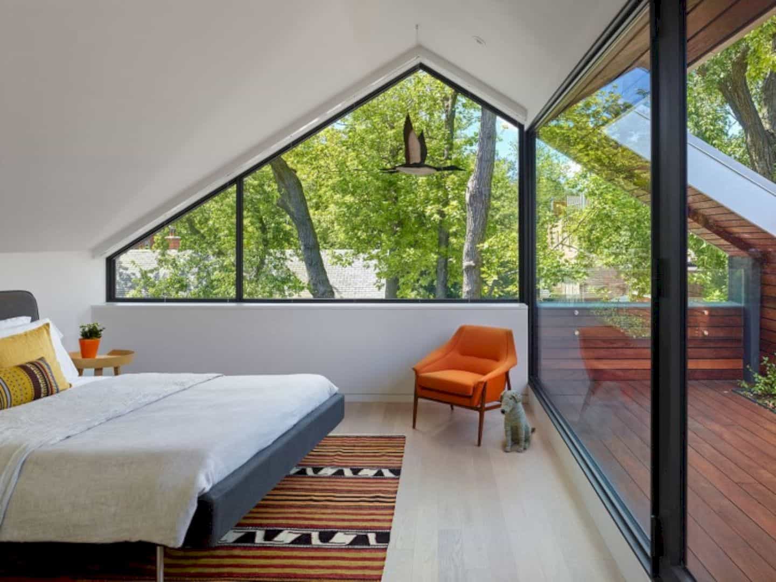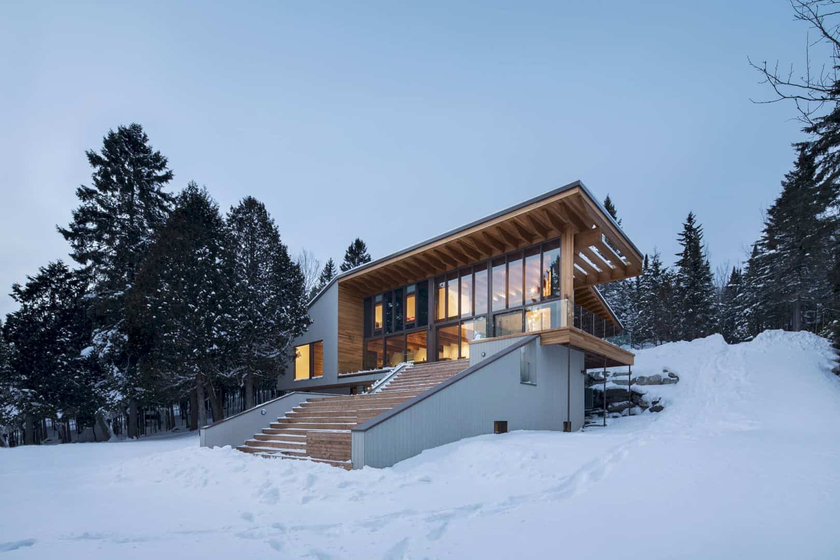Located in the Canadian Rocky Mountains at the base of the Kicking Horse ski resort in Golden, Kicking Horse Residence is a weekend gathering place designed by Bohlin Cywinski Jackson. This residence is designed for a family of four so they can enjoy year-round outdoor recreation. Besides its strong connection to its mountain setting, this residence also offers an awesome combination of modern and rustic. This project is completed in 2011.
Site
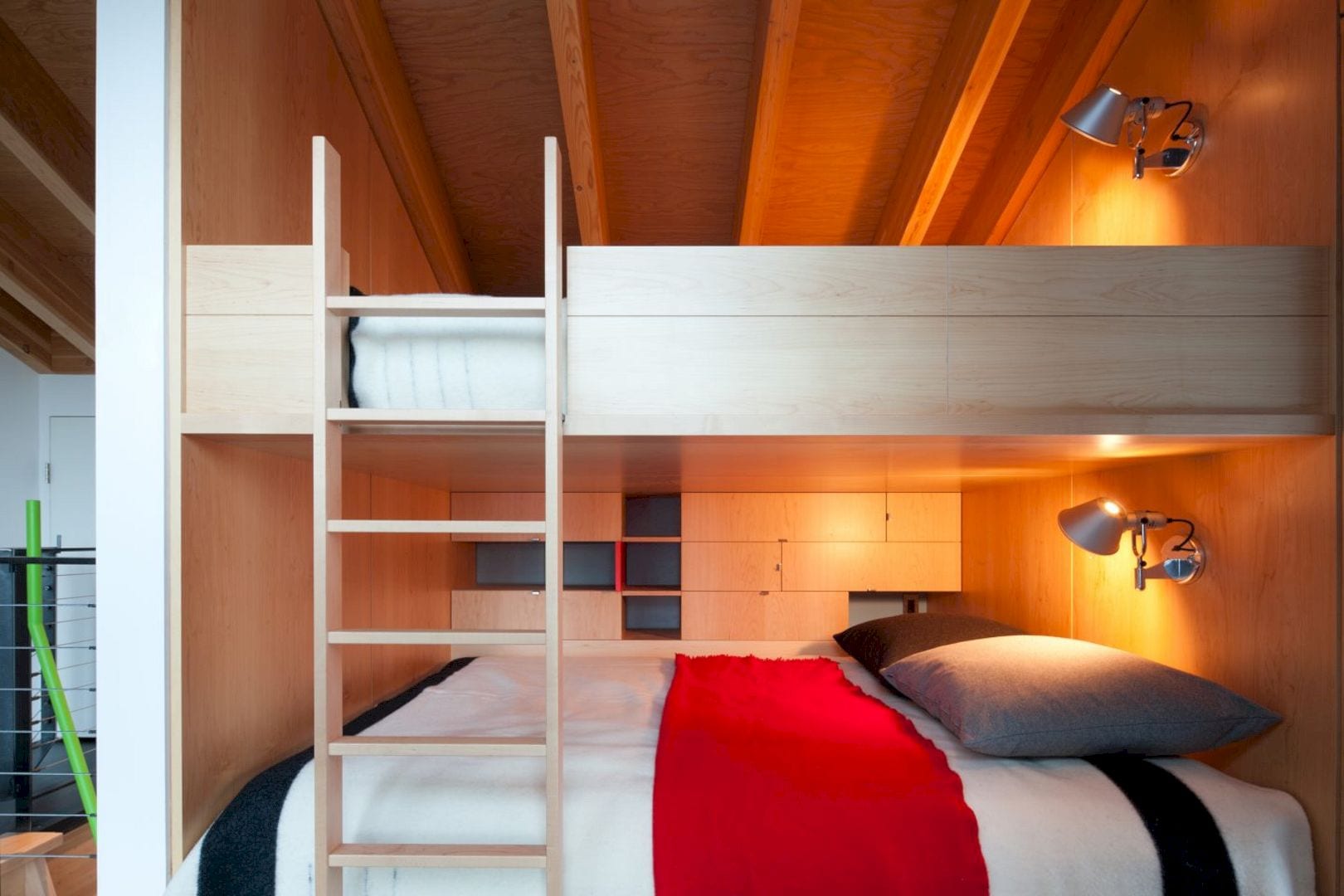
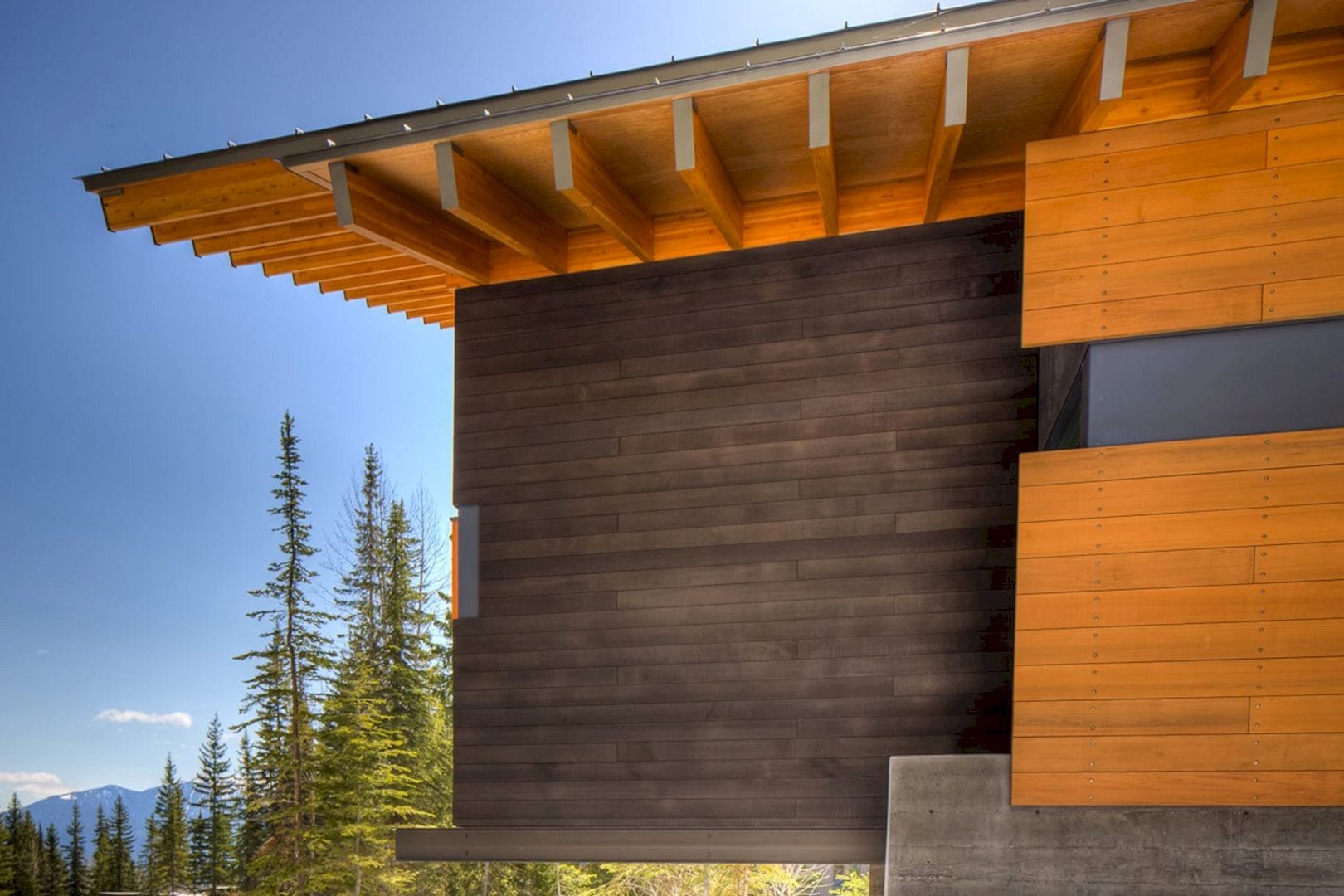
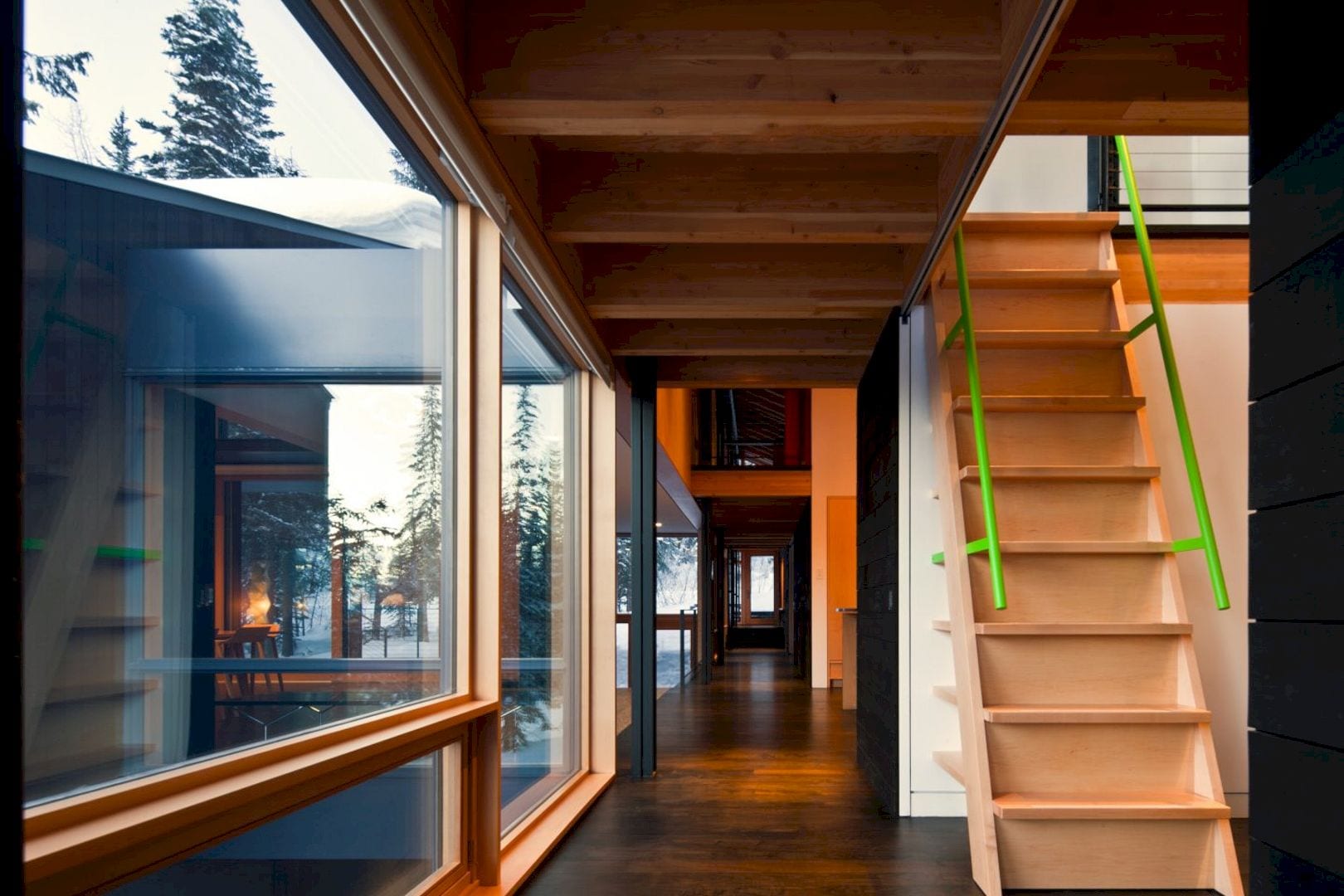
This residence can resonate in its particular place thanks to its richly varied materials and the use of bold forms. The site of this project is surrounded by a forest of aspen and spruce trees, adjacent to a ski trail. The house sits between two neighboring residences and arranged as two volumes: an open shell with dining and living spaces oriented toward the peaks of the mountain, and a dense bar containing the bath and sleeping spaces.
The footprint of the building is configured to create protection for the grove of evergreen trees at the site’s south edge and also to allow the patterns of natural drainage to continue through the entire property. The program of this project also has a careful arrangement to maintain privacy through the windows’ composition while enabling a transparency sense to the awesome views and providing the family access to the ski and bike trails nearby.
Design
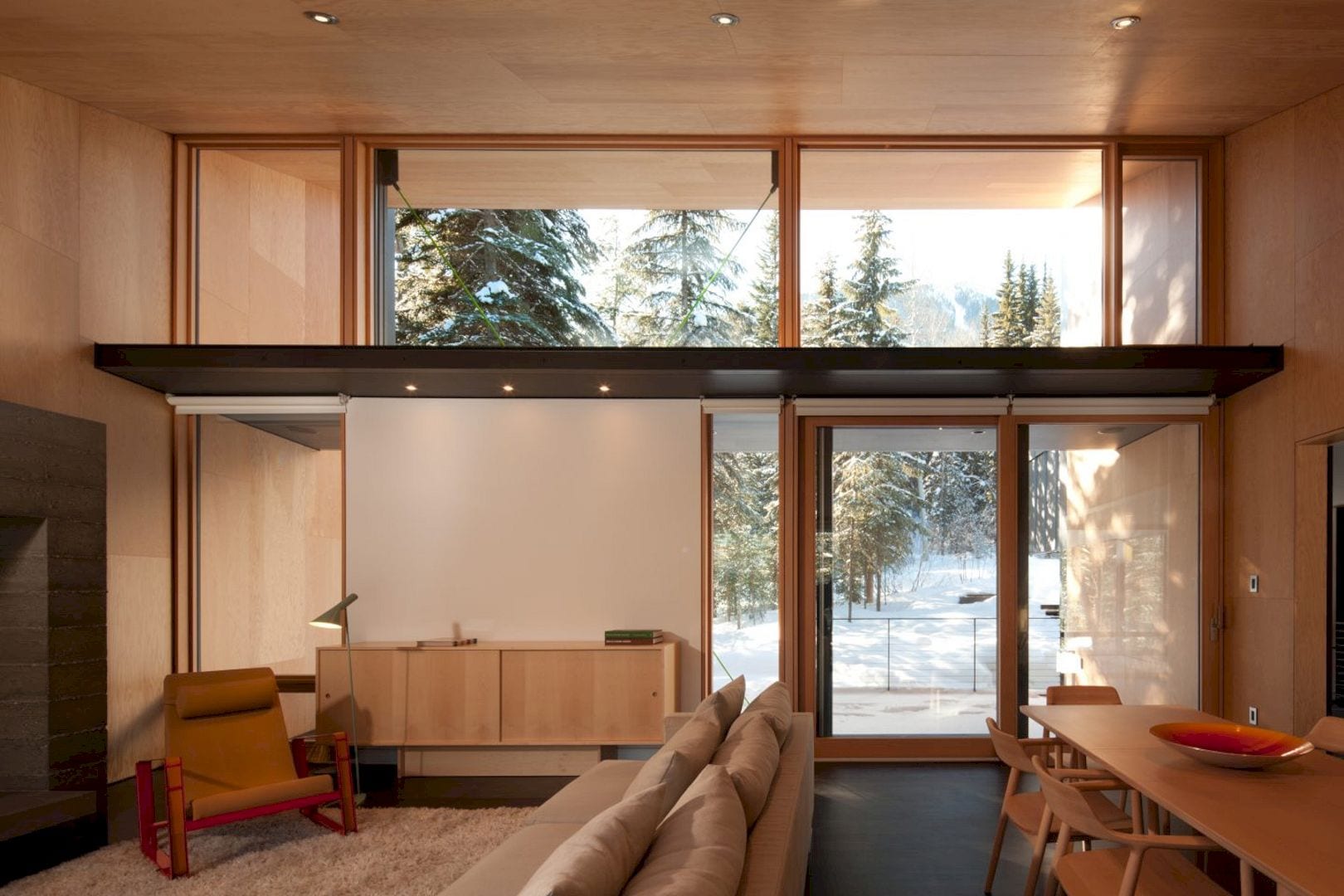
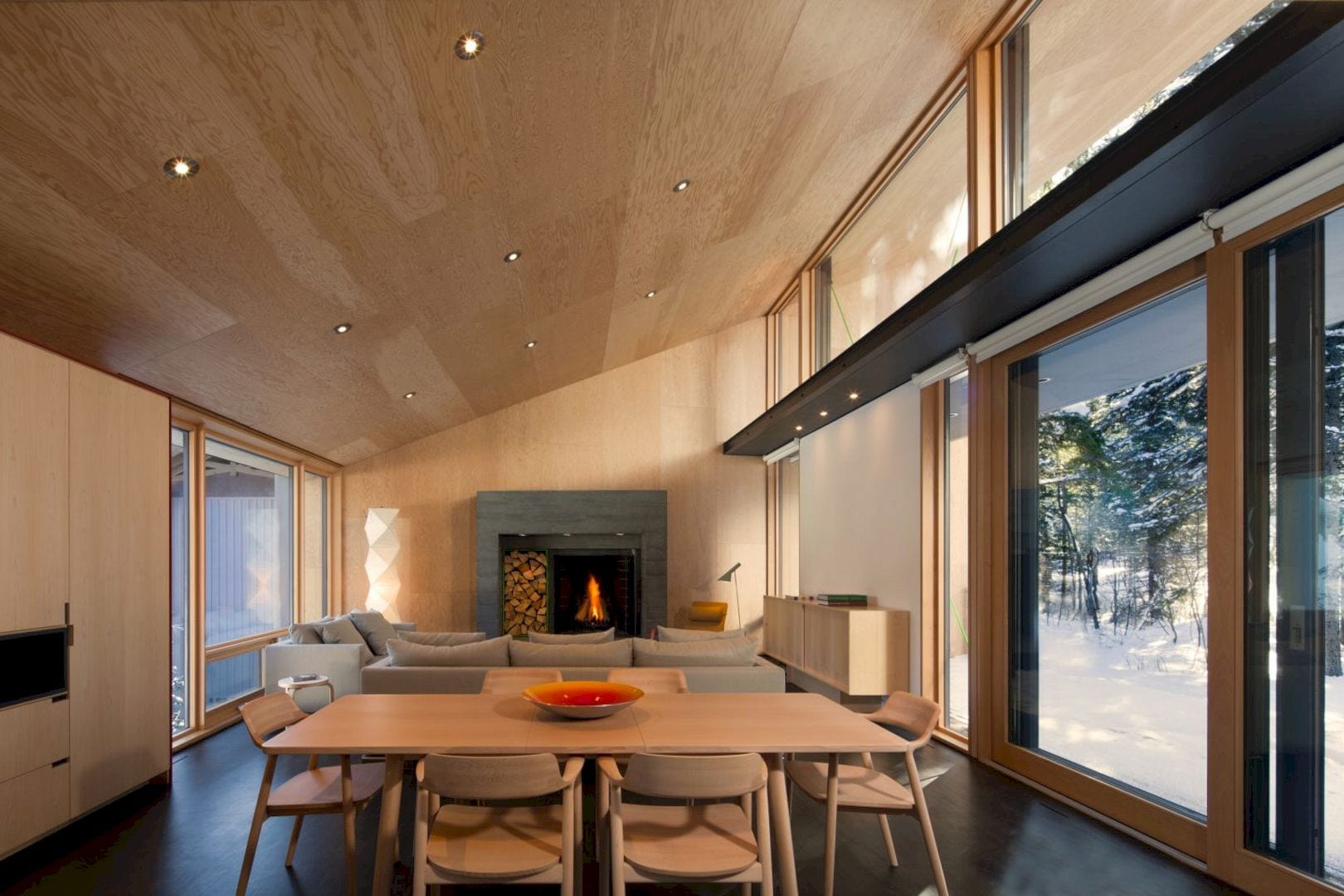
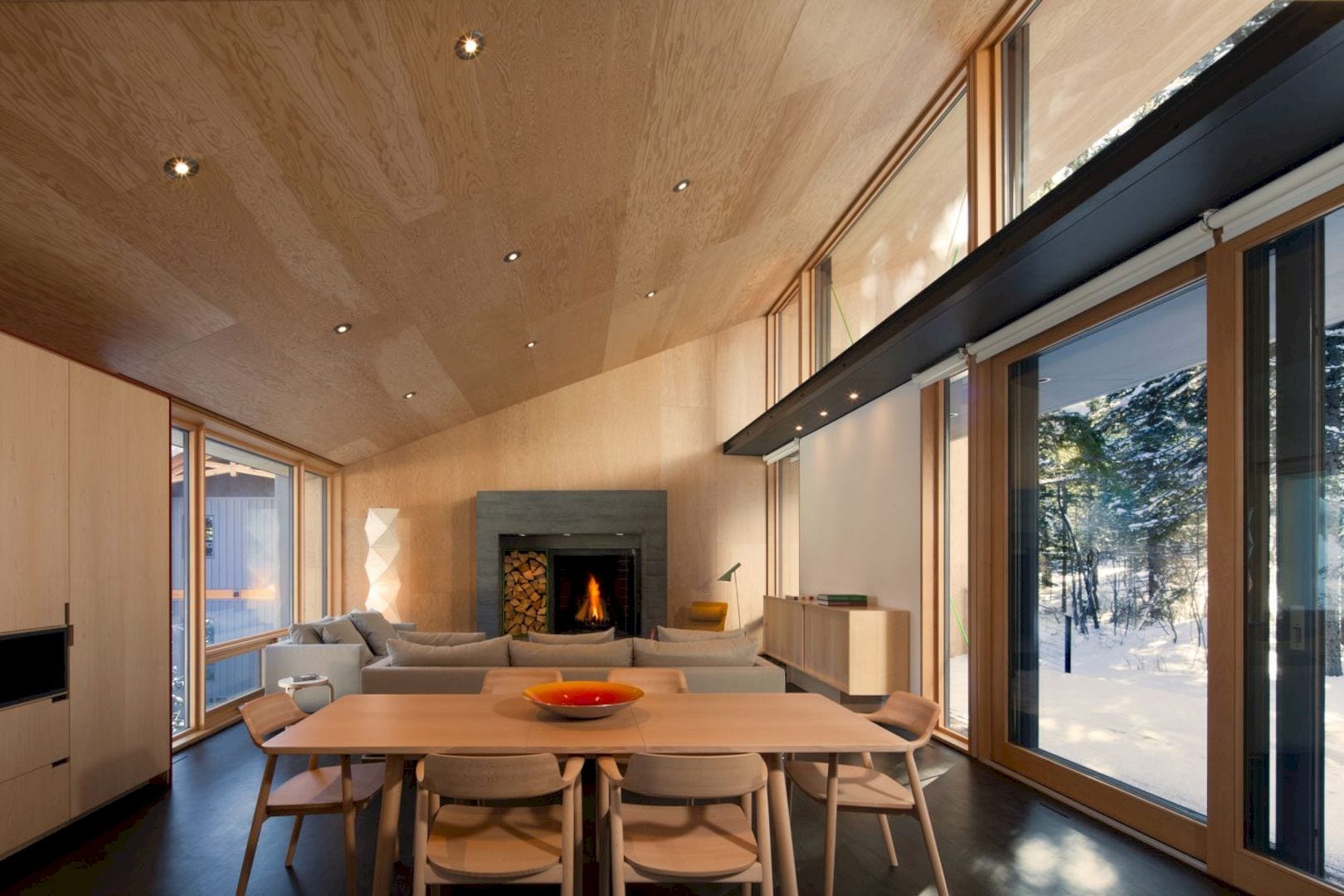
The clients of this project want to have a weekend gathering place for their family of five that also can accommodate larger groups of friends and family. This place also can provide a direct connection to the beautiful outdoors for seasonal recreation. They really appreciate the warmth and scale of the traditional mountain lodges but they also wish to explore more possibilities to create a modernist cabin that more rooted in their heritage of Norwegian.
The breakfast nook and kitchen can be found in the center of the house so the client can engage and observe in the daily activities while preparing good meals. There is a series of sliding panels outside each bedroom suite that can be closed to give private spaces for the client with direct access to the sleeping lofts. The 5:12 roof slope requirement leads to the awesome idea of sleeping lofts for the children with bunk beds, especially for accommodating some friends.
Materials
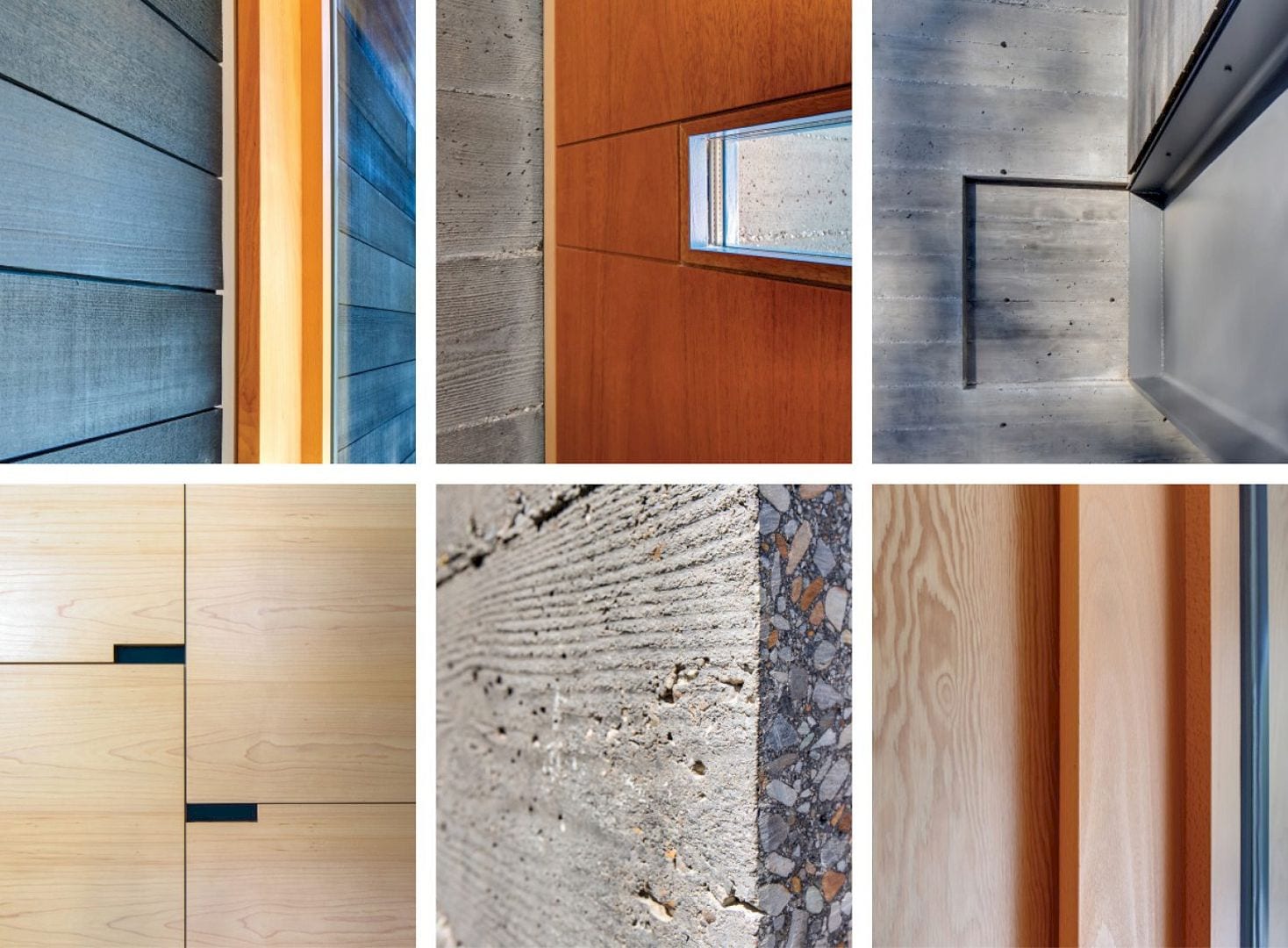
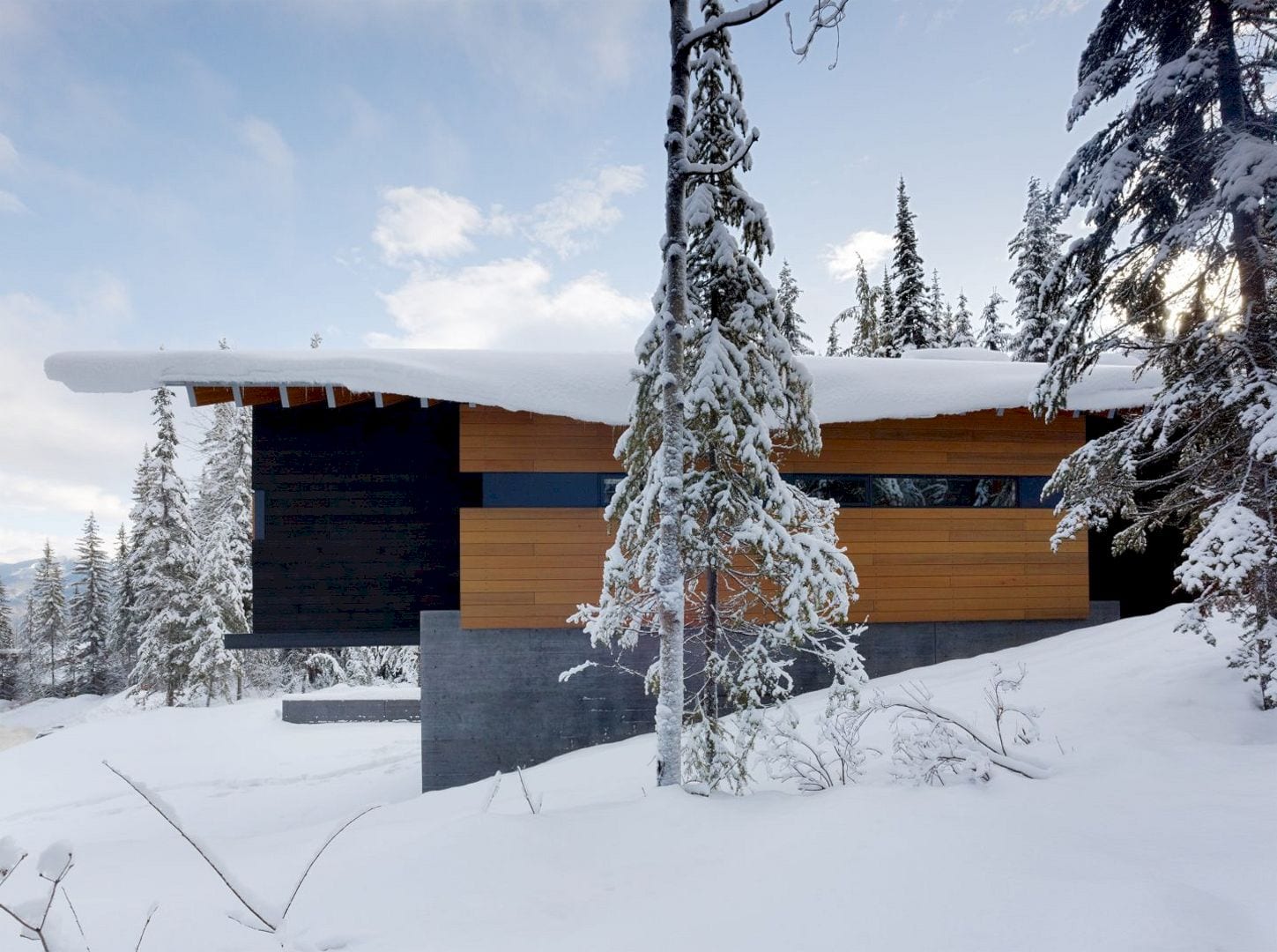
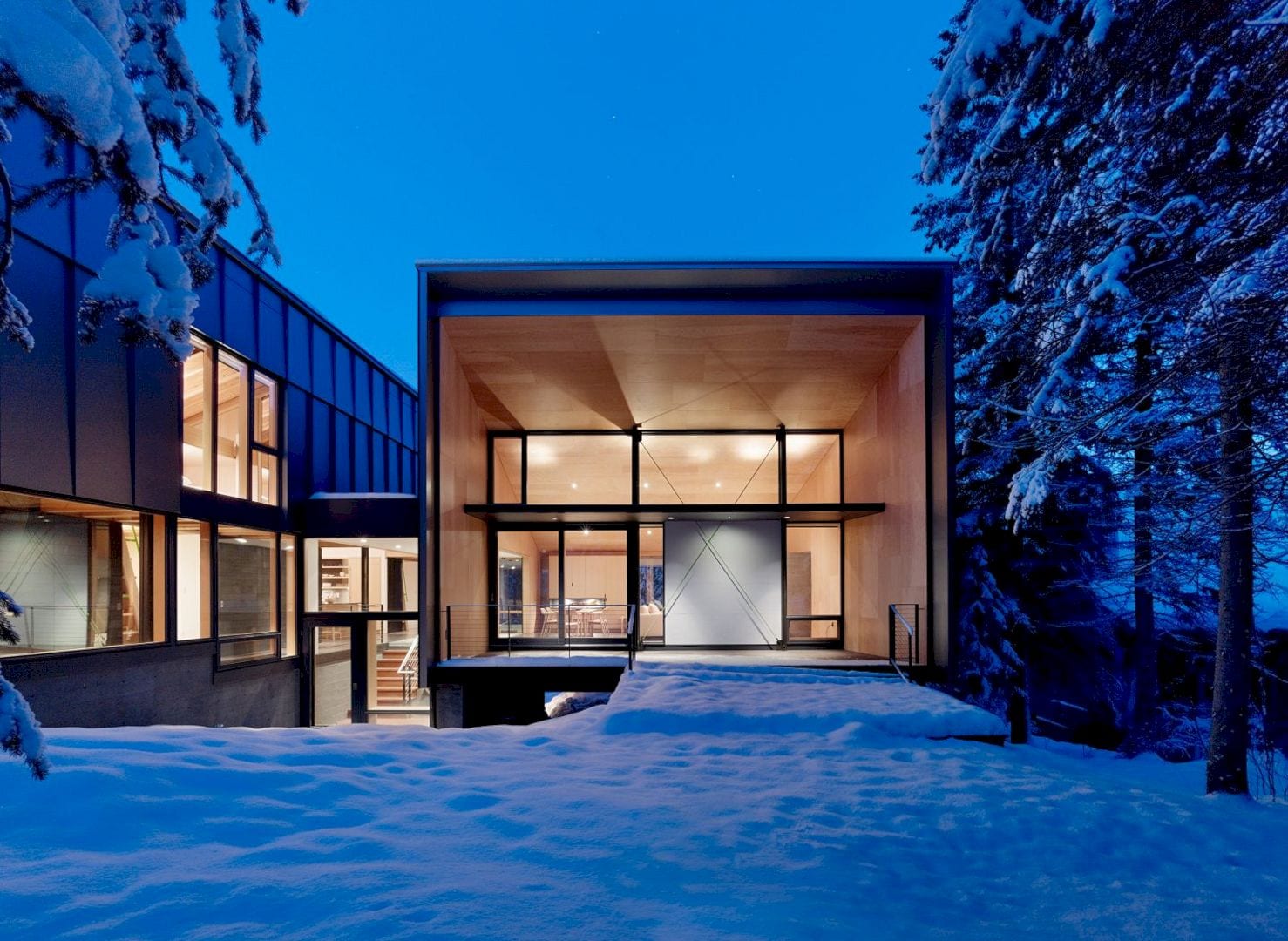
The sleeping spaces have a linear form clad in black-stained cedar cantilevers over a board-formed concrete base, This base contains the playroom, mudroom, and garage. The deep roof overhangs and exposed Douglas fir laminated beams can express the mountain cabin’s tectonic qualities. The primary entry of the house can be found between two concrete walls with a mahogany and steel stair. This stair leads to the living spaces above.
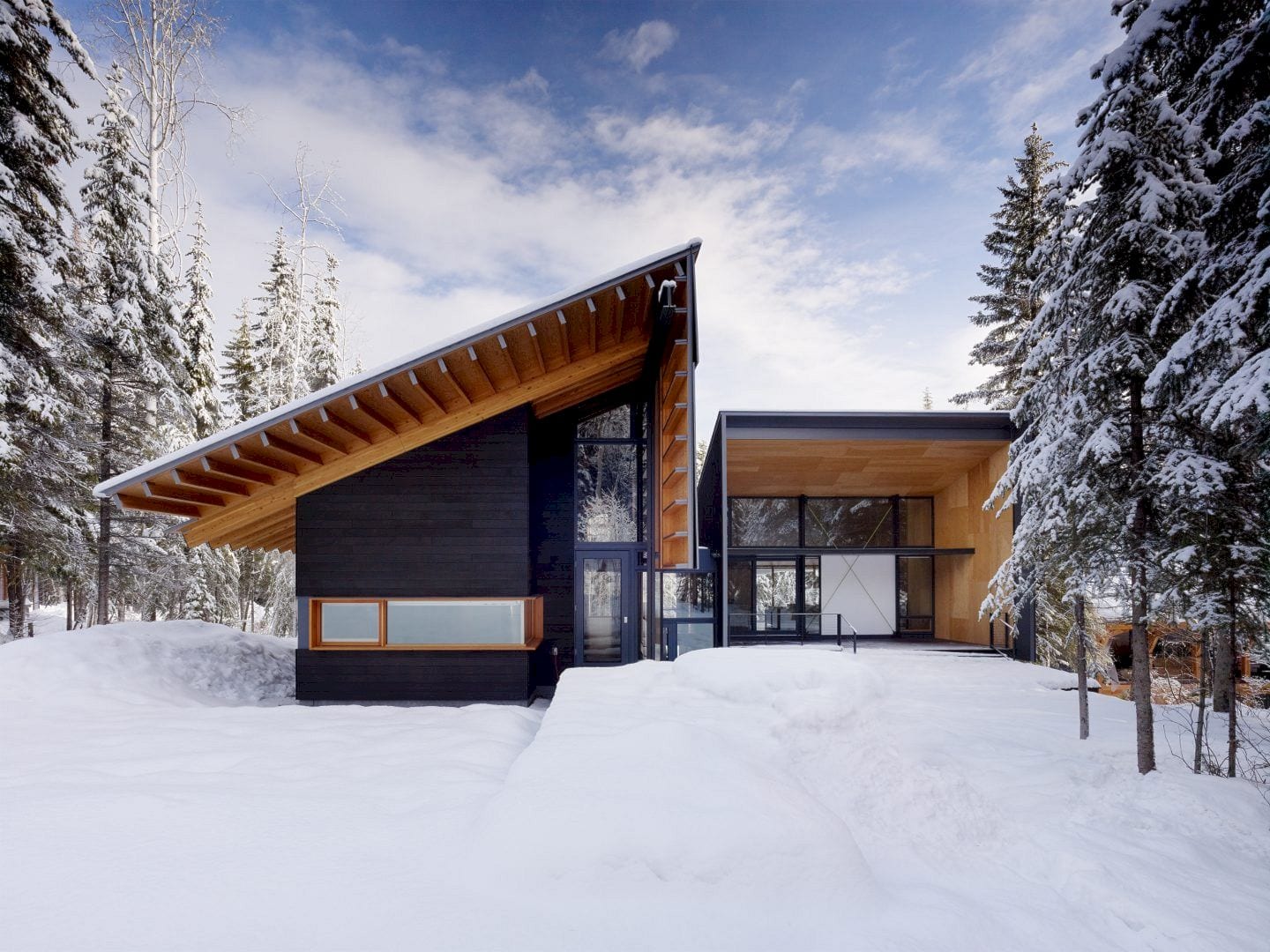
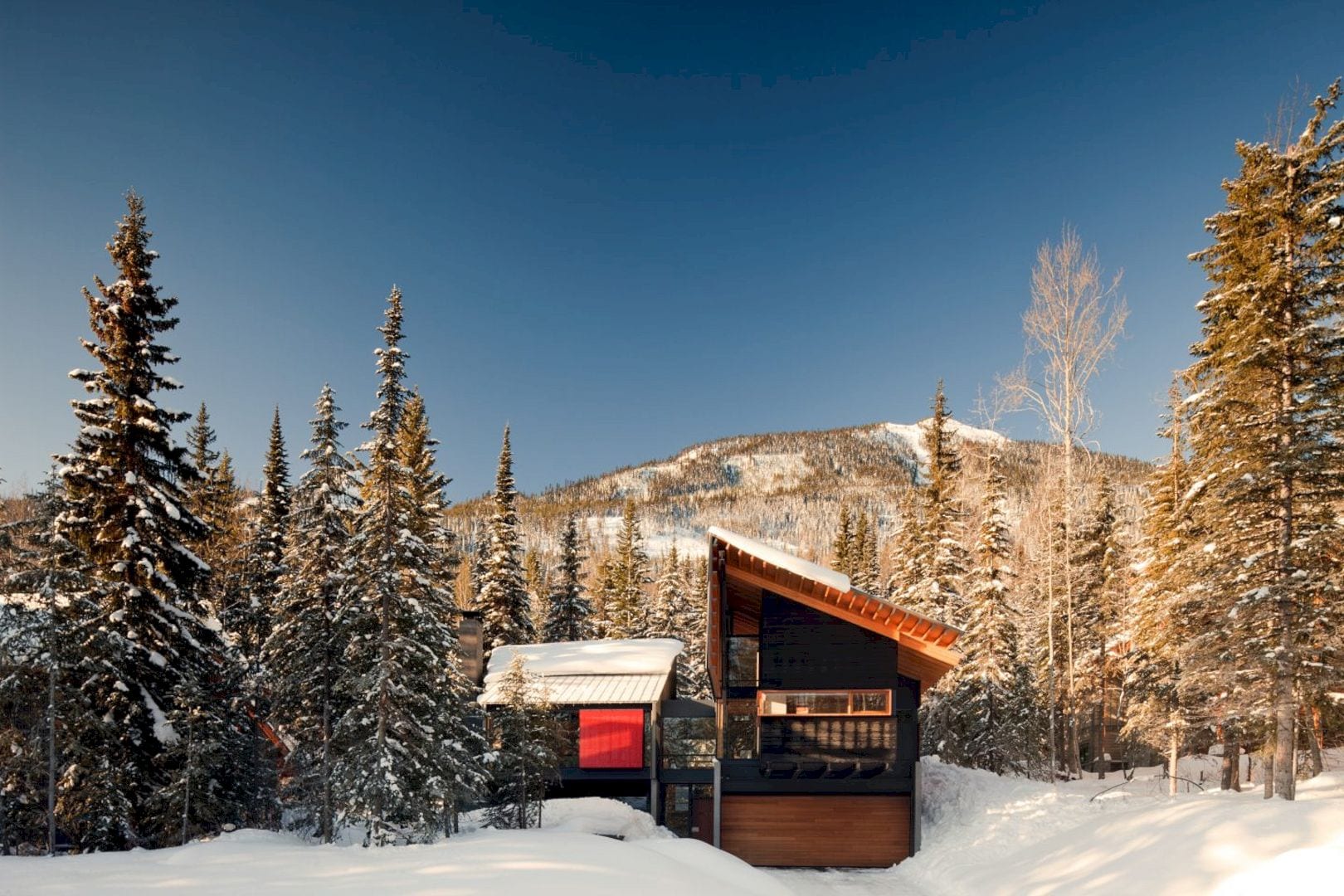
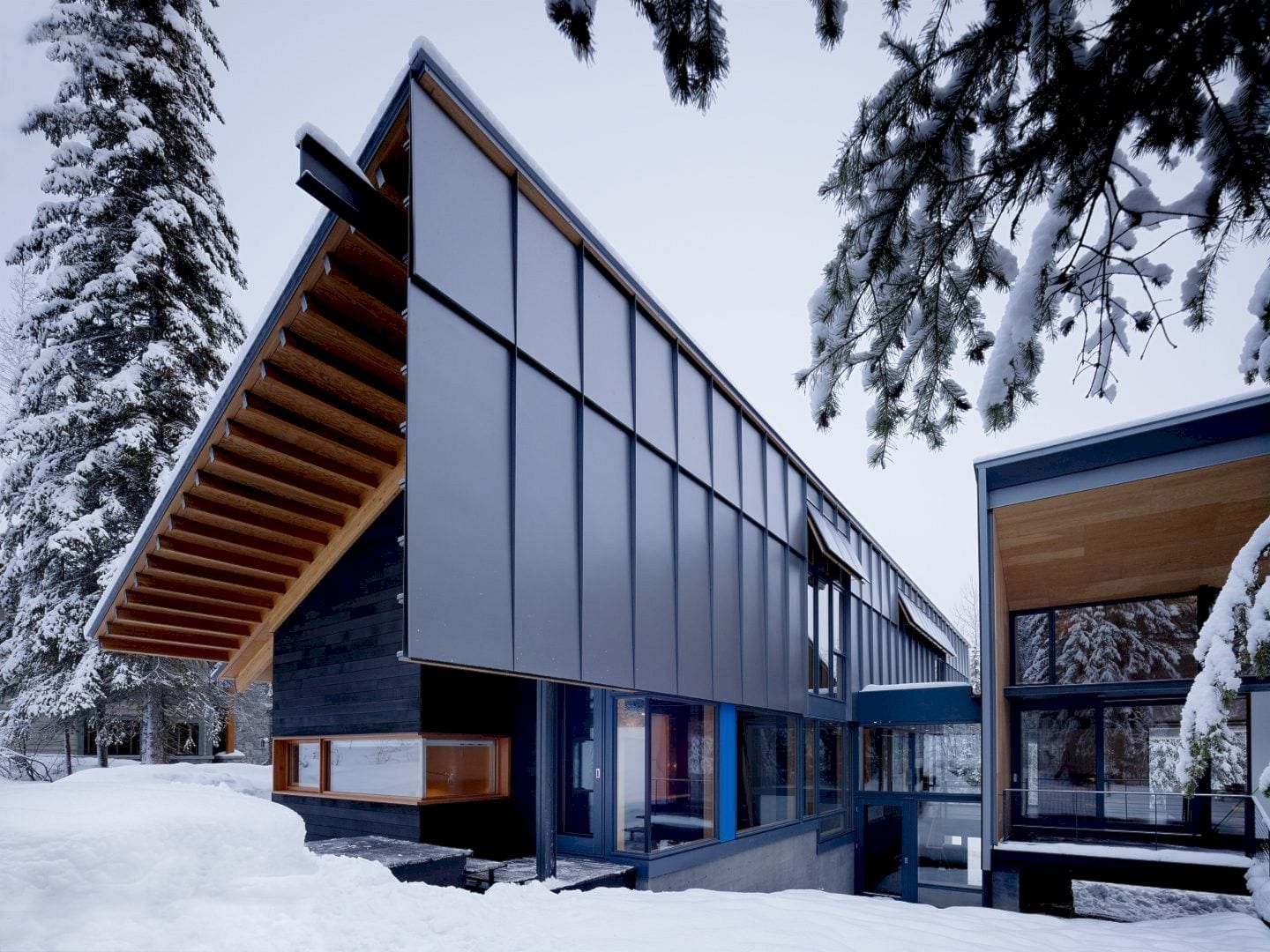
Along the main hallway, the single line of steel columns extends to emphasize the bedroom roof plane’s angle which folds over the peak and becomes an articulated metal wall with operable vents. This wall brings air and light into the loft spaces. The lofts have custom maple bunk beds, allowing for flexible sleeping arrangements for guests and children. The house ladders lead to the sleeping lofts contain functional shelves for toys and book’ display.
Kicking Horse Residence Gallery
Photographers: Nic Lehoux, Matthew Millman, Best Impressions
Discover more from Futurist Architecture
Subscribe to get the latest posts sent to your email.
