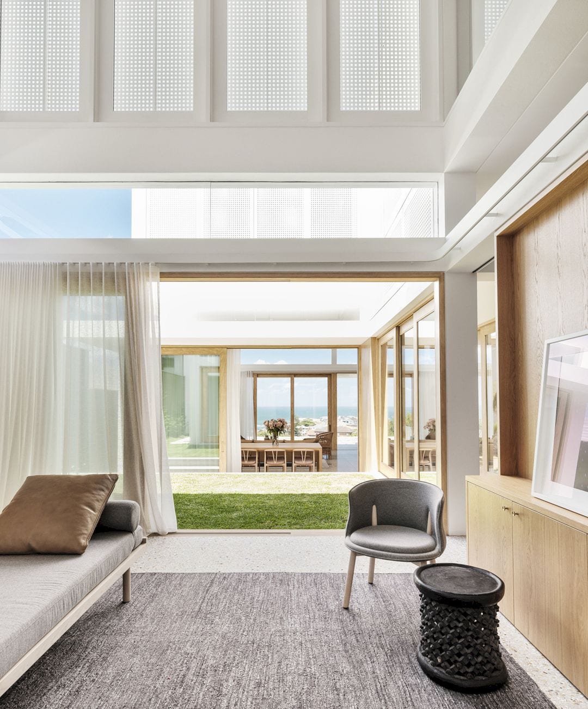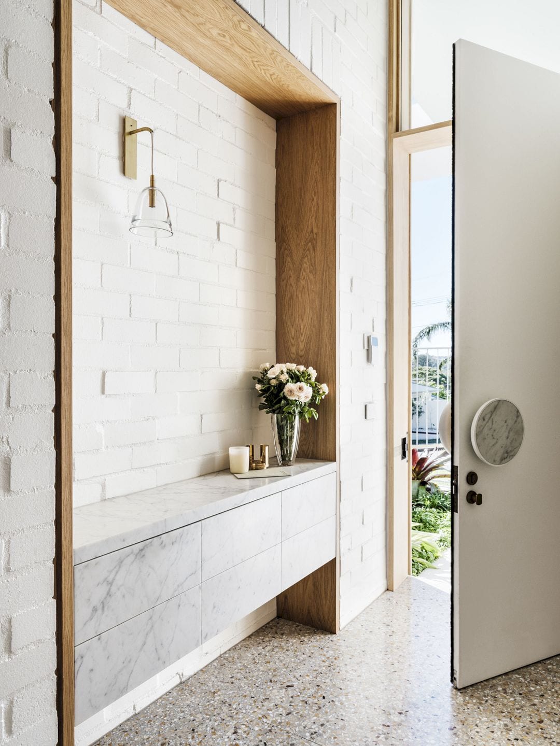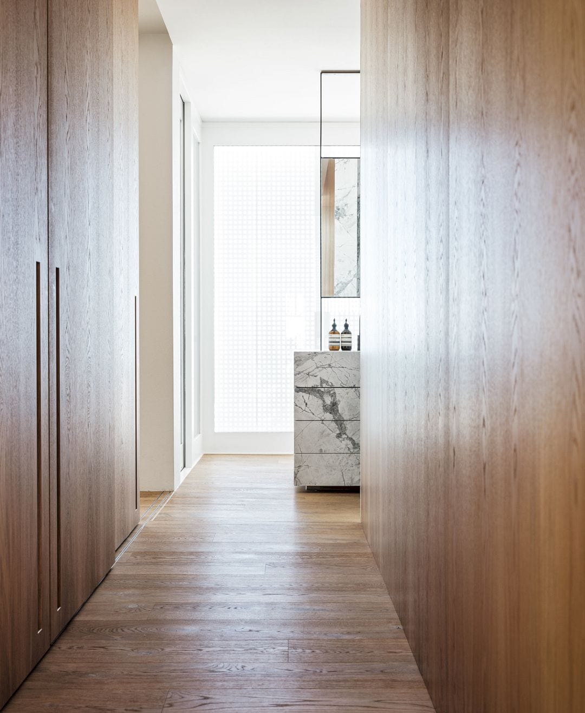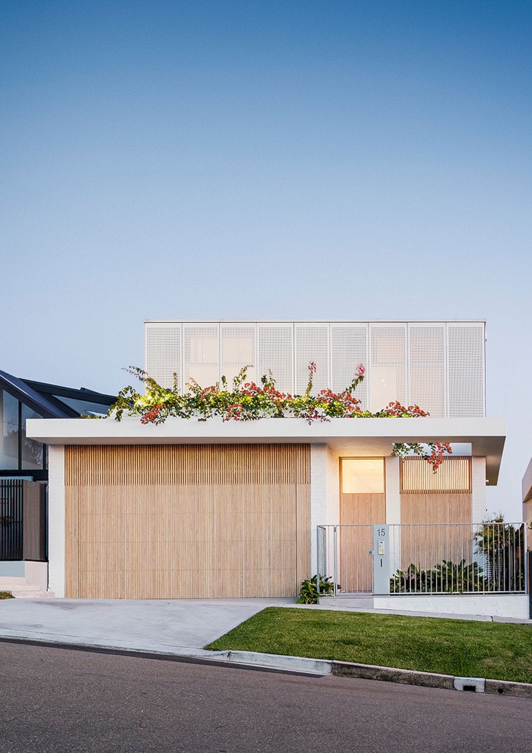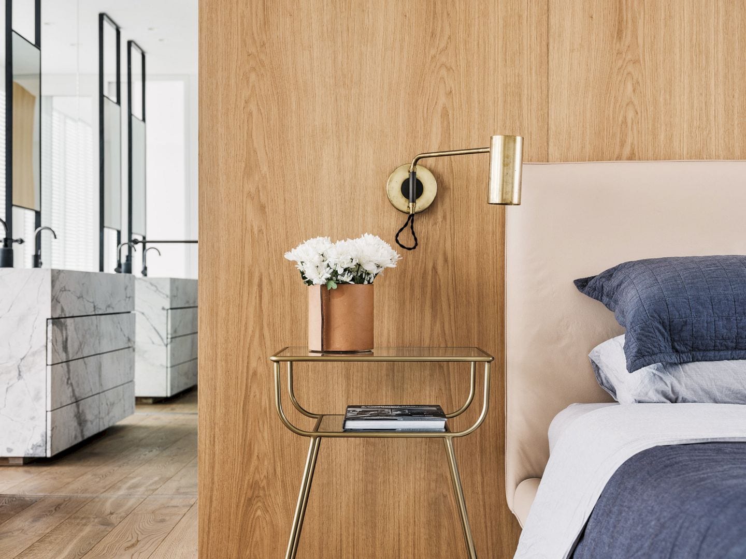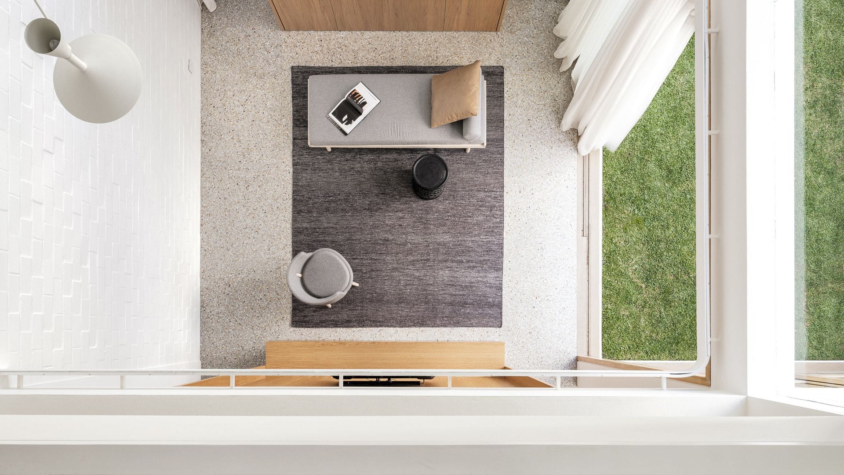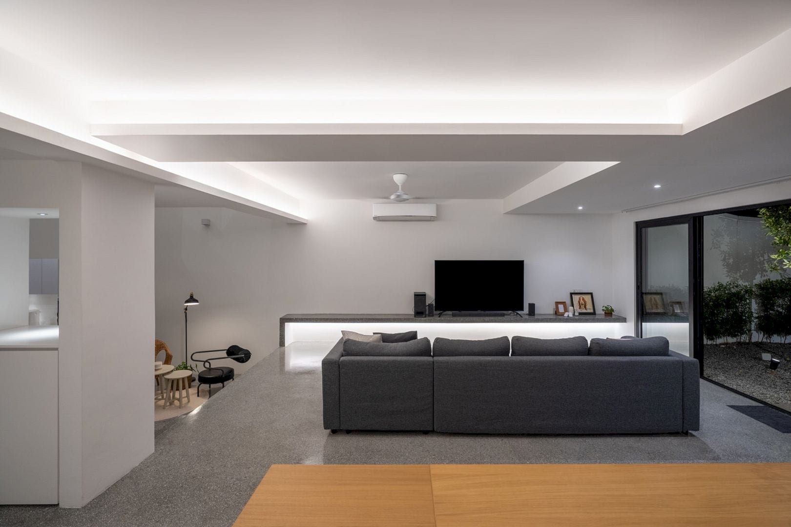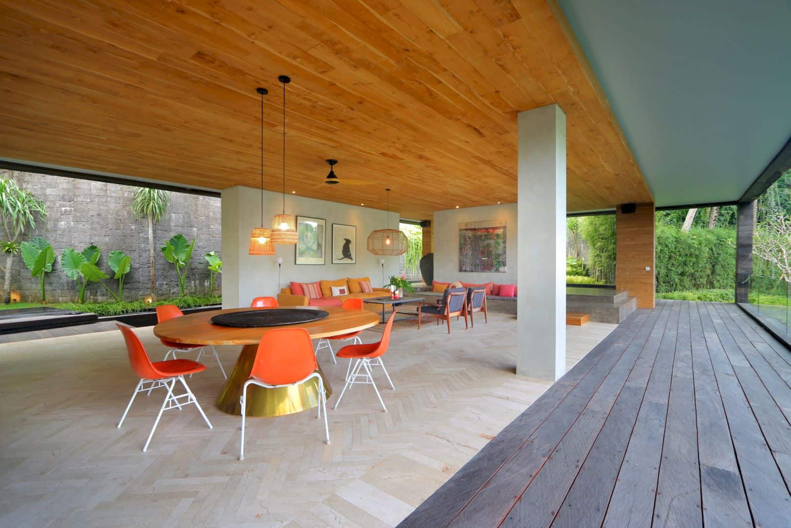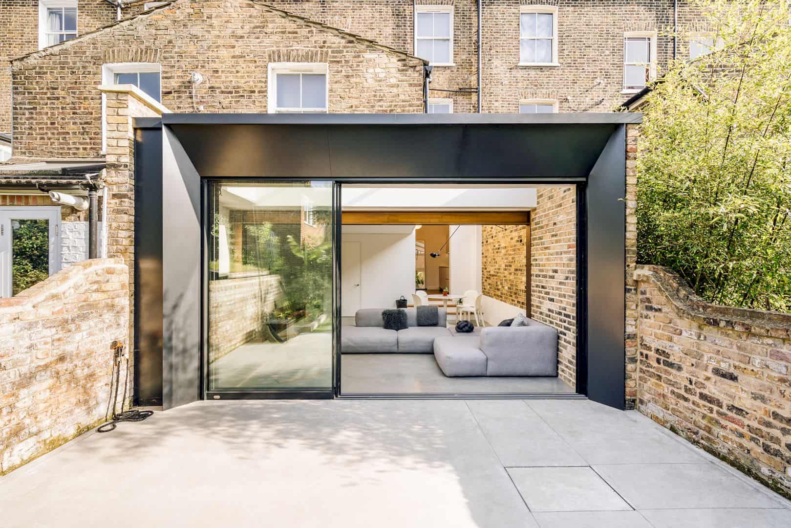This family house sits in a dense, beachside suburb, in New South Wales, Australia. Coogee House II is a new house designed by Madeleine Blanchfield Architects and it needs clever management of views and privacy. Built for a young family, this house is completed with a layering of spaces that provide privacy and flexibility.
Design
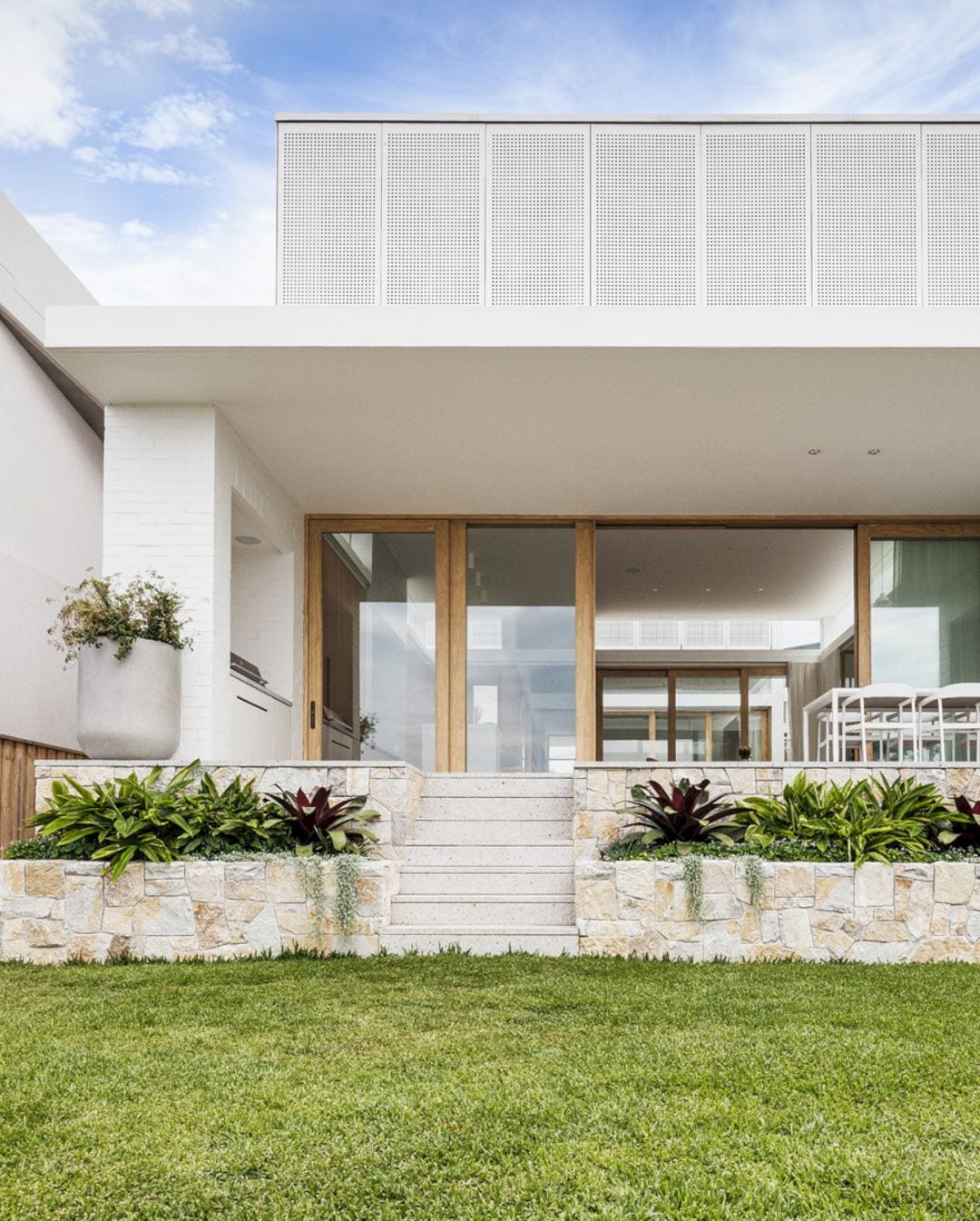
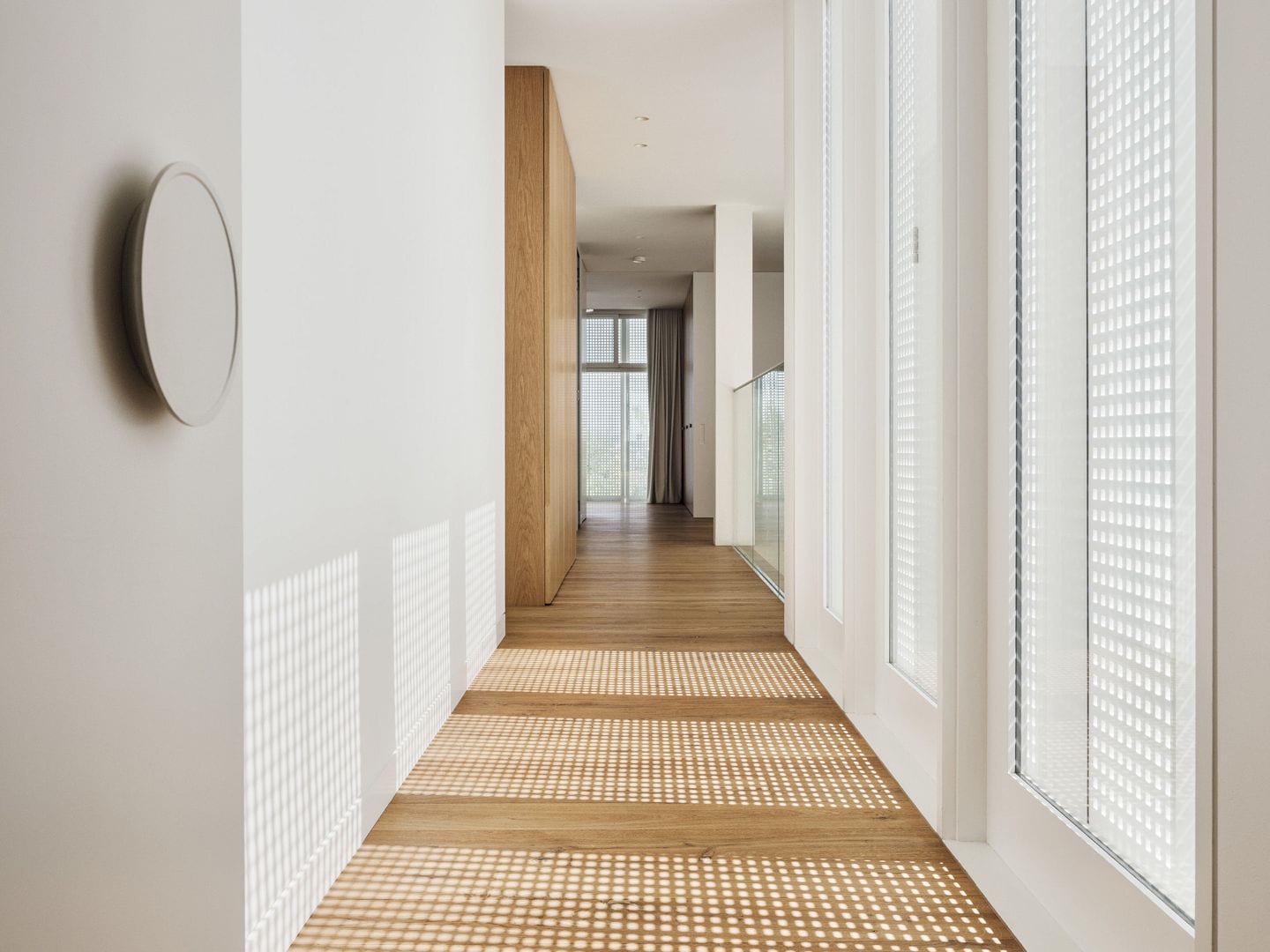
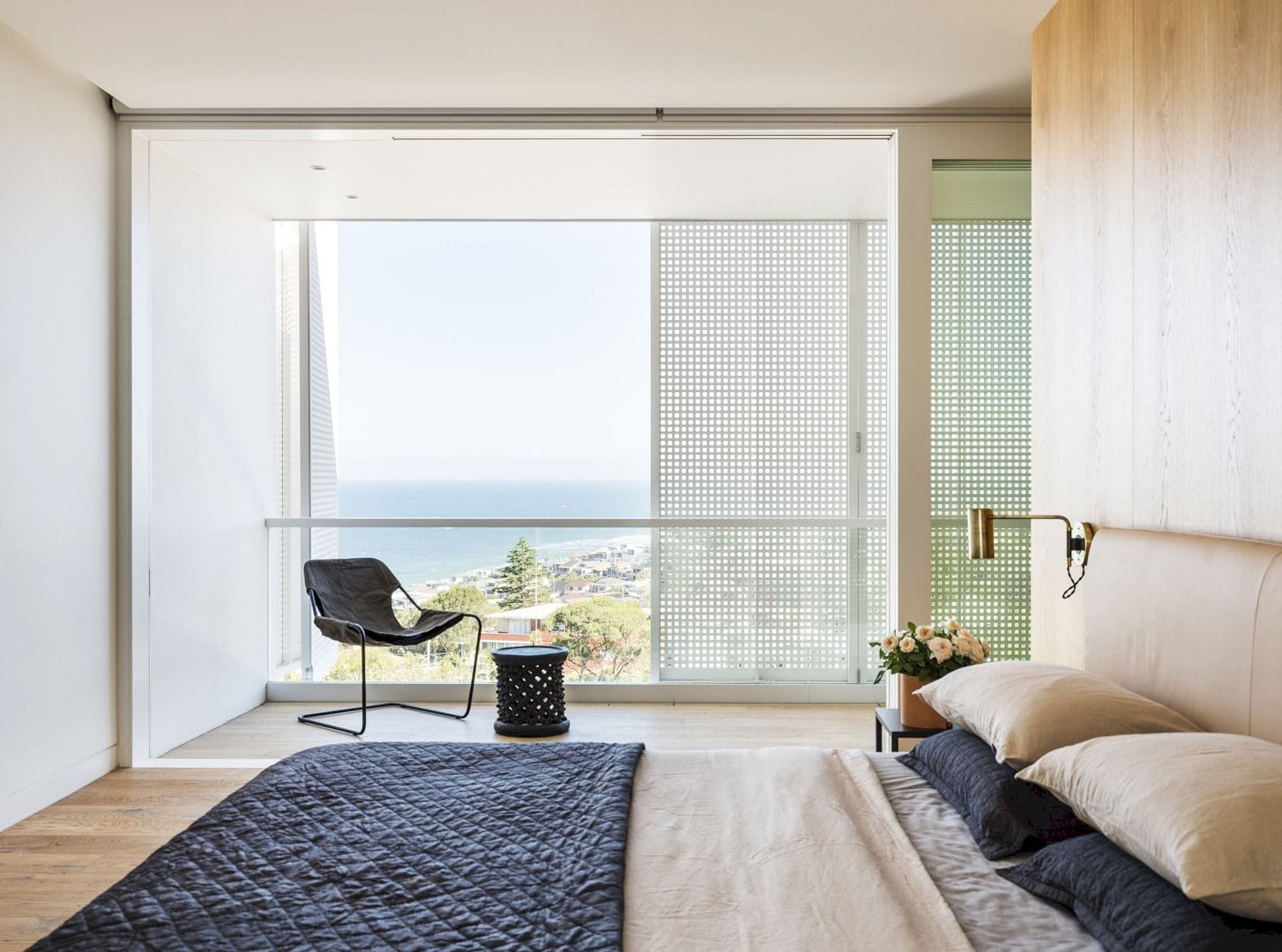
For the young family, this house is designed to be light-filled, liveable, and also robust. There is also a layering of spaces that provides separation, flexibility, and privacy. In order to create a sense of lightness and openness due to the long, narrow, steep, and heavily overlooked site, some house elements are used by the architect such as muted materials, lofty spaces, operable perforated screens, and internal courtyards.
Structure
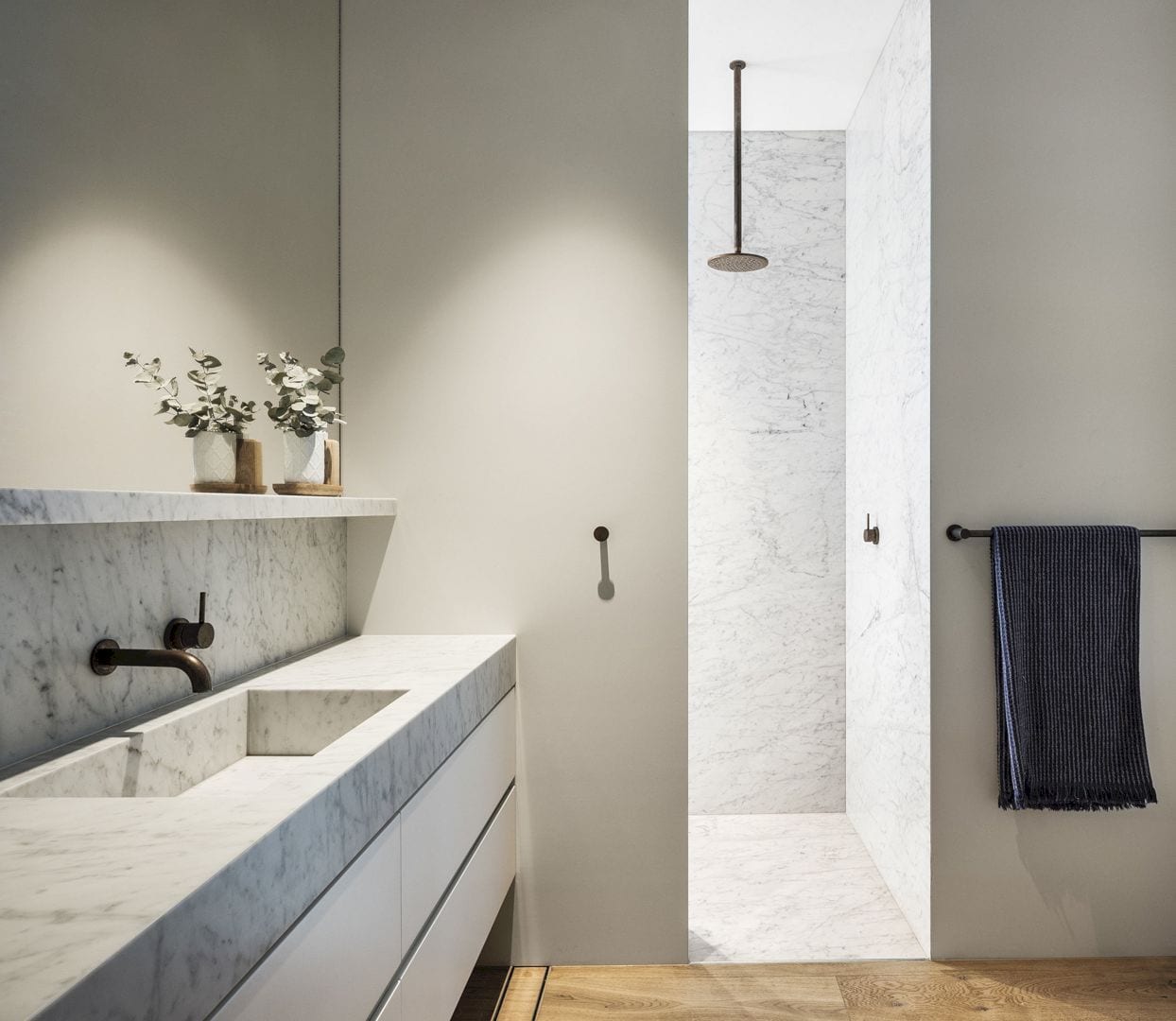
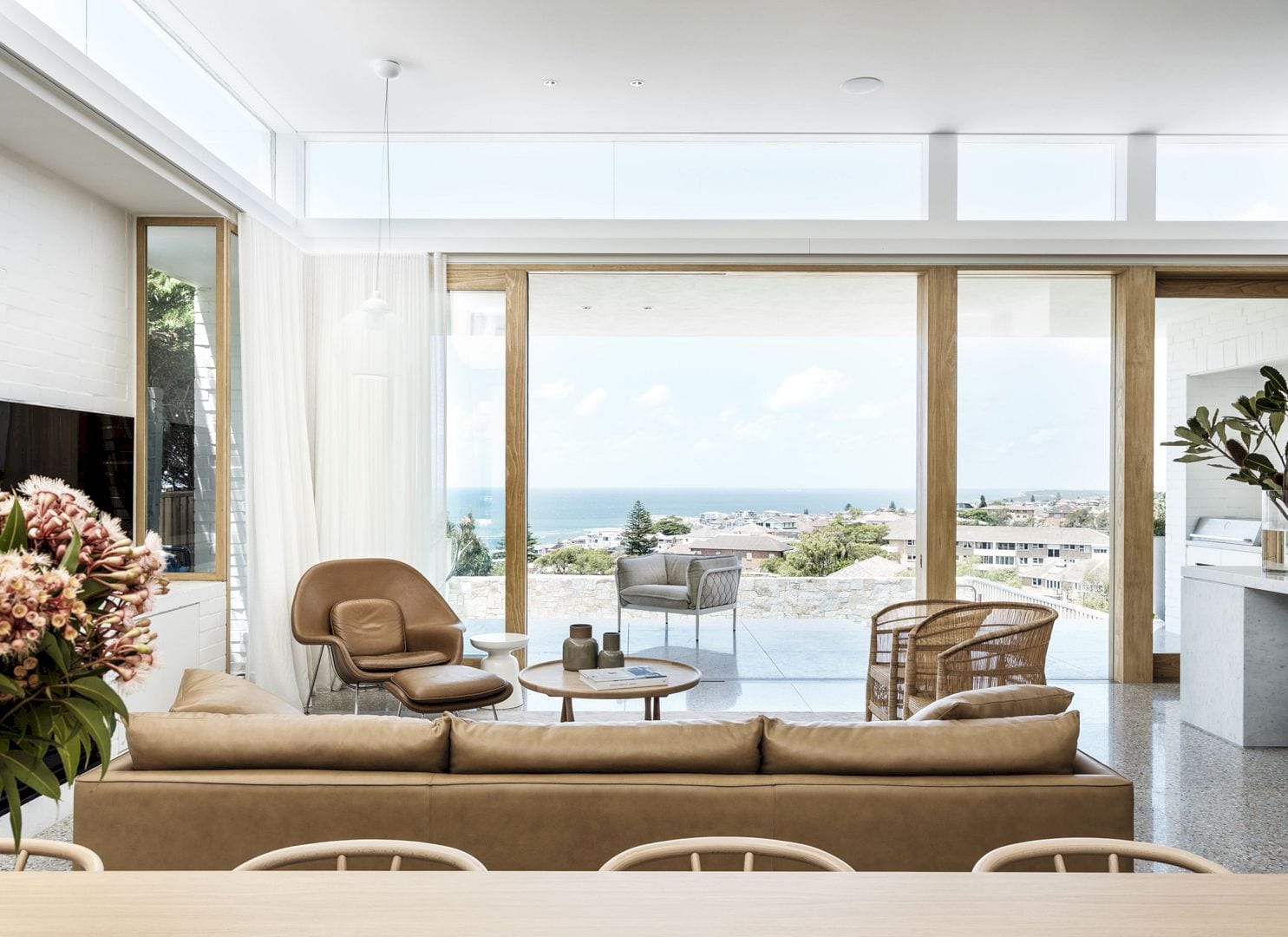
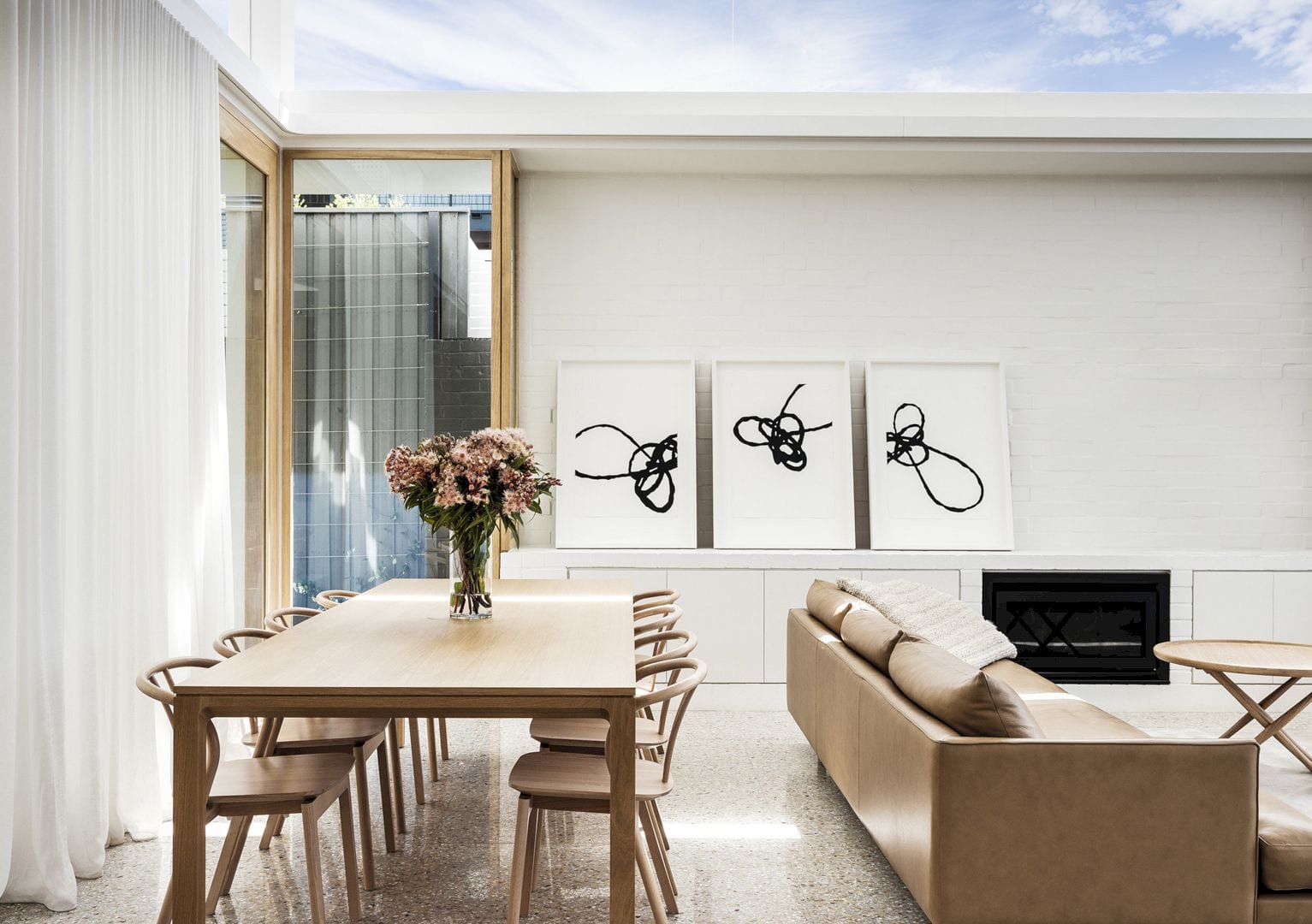
This house is also bold and simple with architectural features in keeping with the project brief for robustness. These architectural features capable of withstanding some imperfections. Rough-laid brickwork and stone are purposefully used to support the robustness and architectural features.
Interior
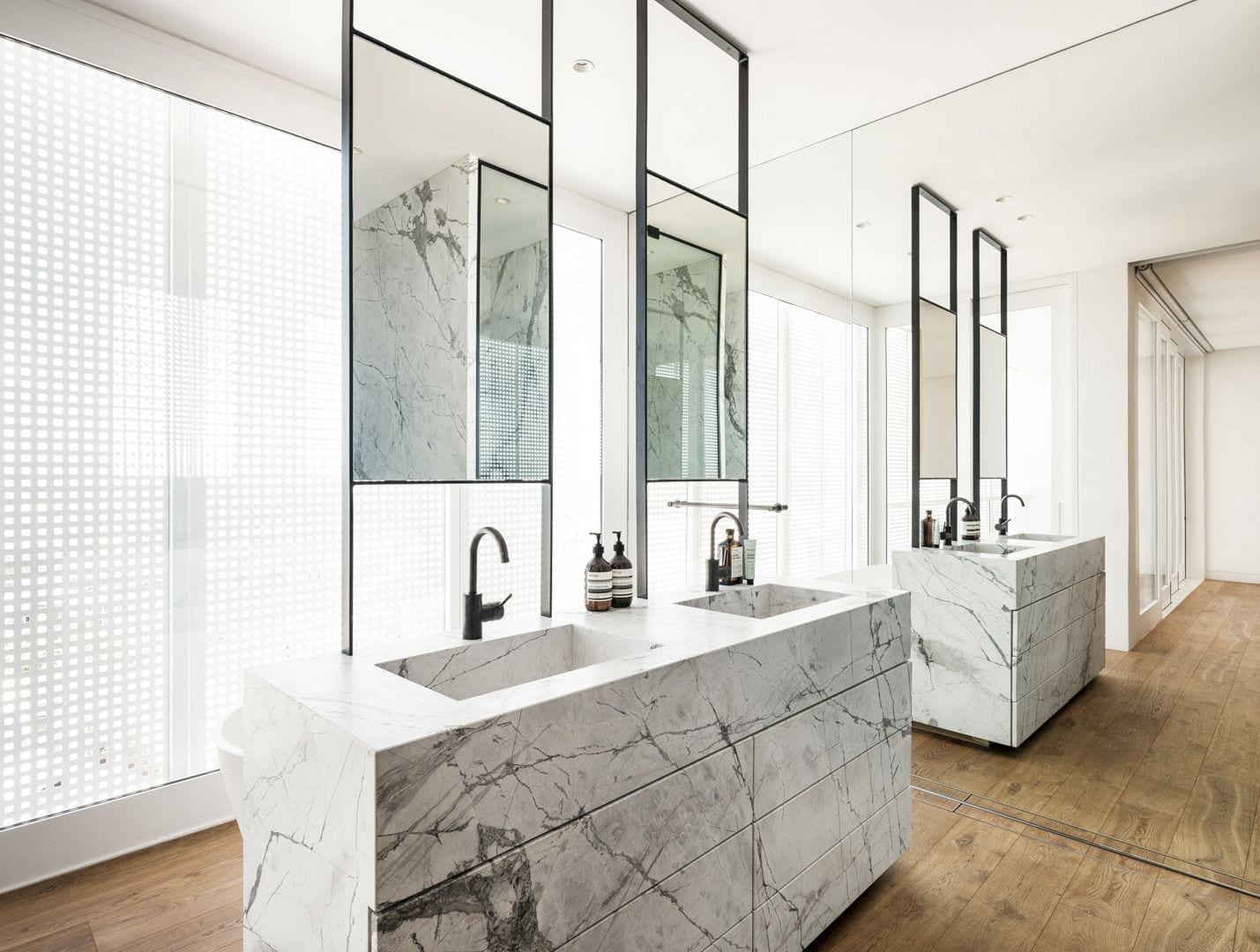
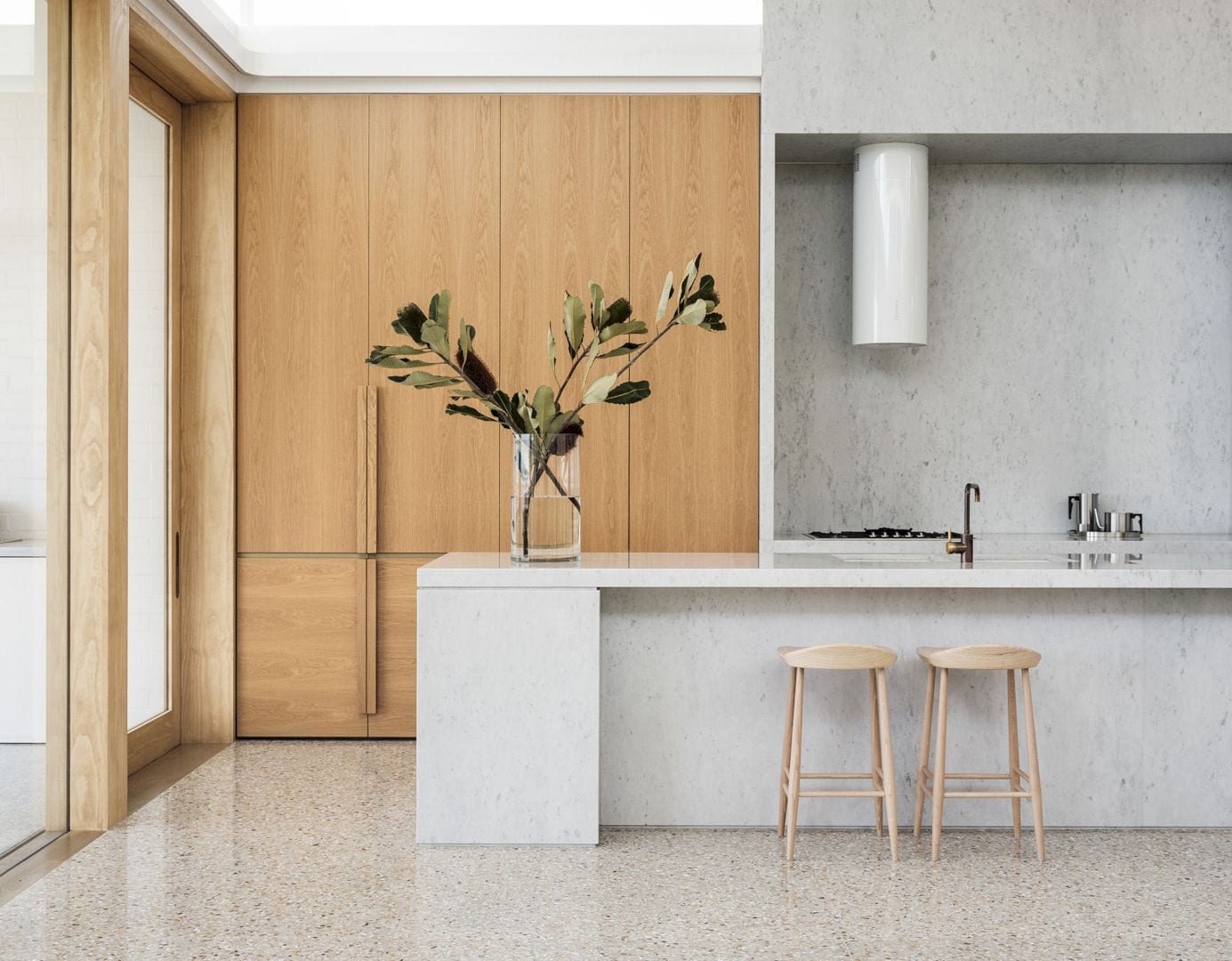
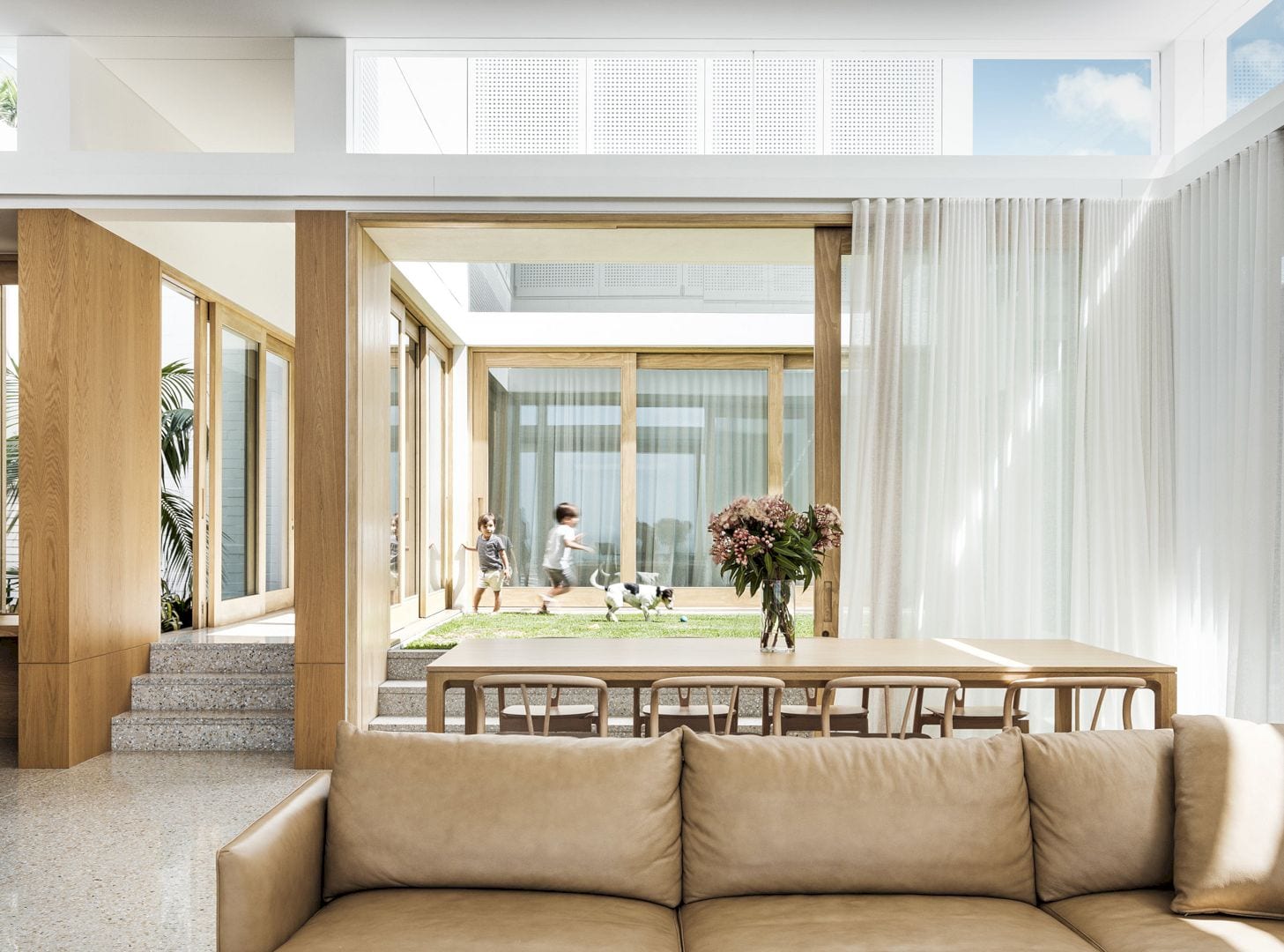
The light-filled sense inside the house comes from the use of light elements such as color paint of walls, different materials, and furniture. Wood elements are also used to beautify this house interior to create a natural and welcoming atmosphere. It is not a big house but the architect designs it as comfortably as possible, especially its modern interior, to provide a sense as if living in a large house.
Coogee House II Gallery
Photographer: Robert Walsh
Discover more from Futurist Architecture
Subscribe to get the latest posts sent to your email.
