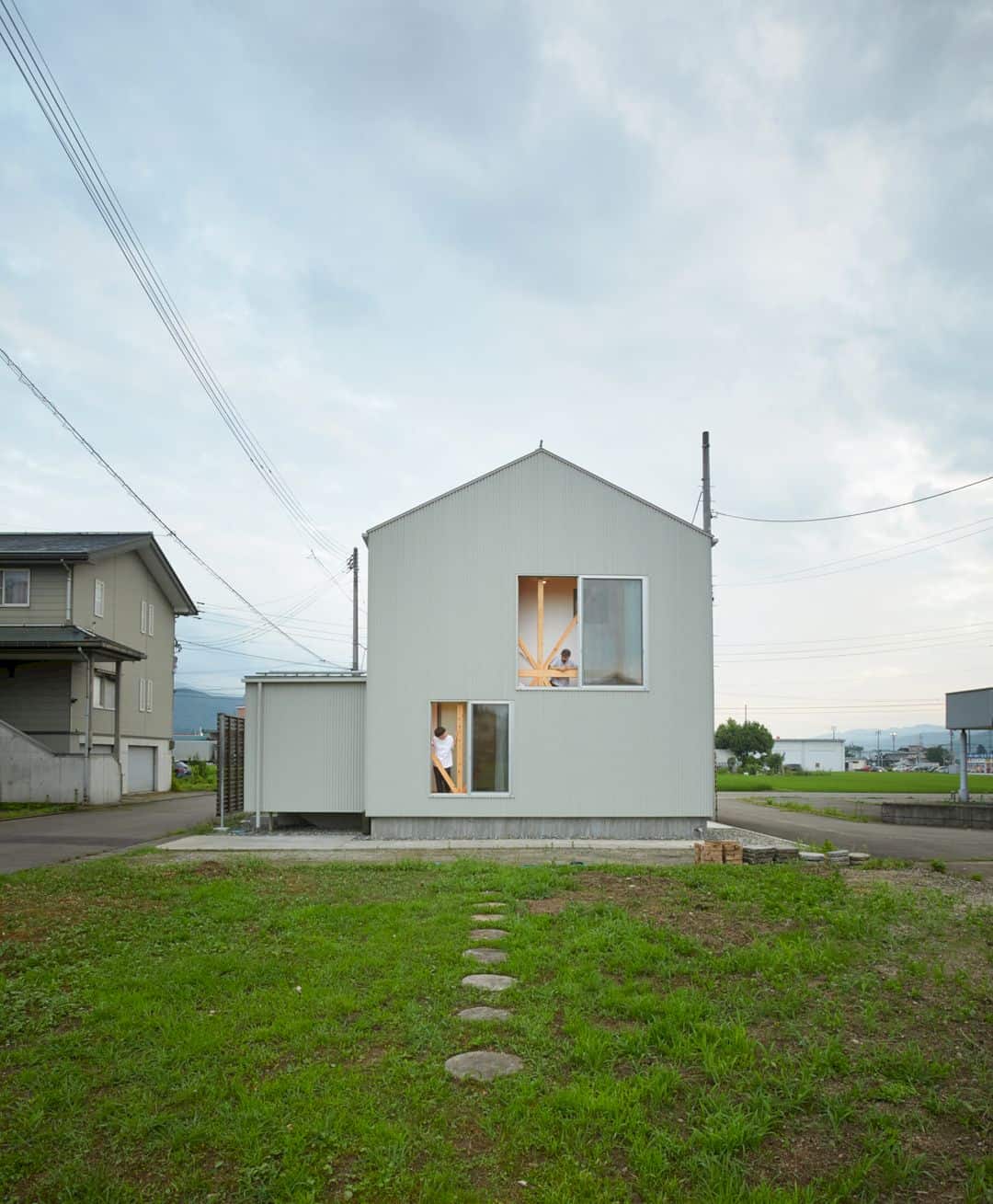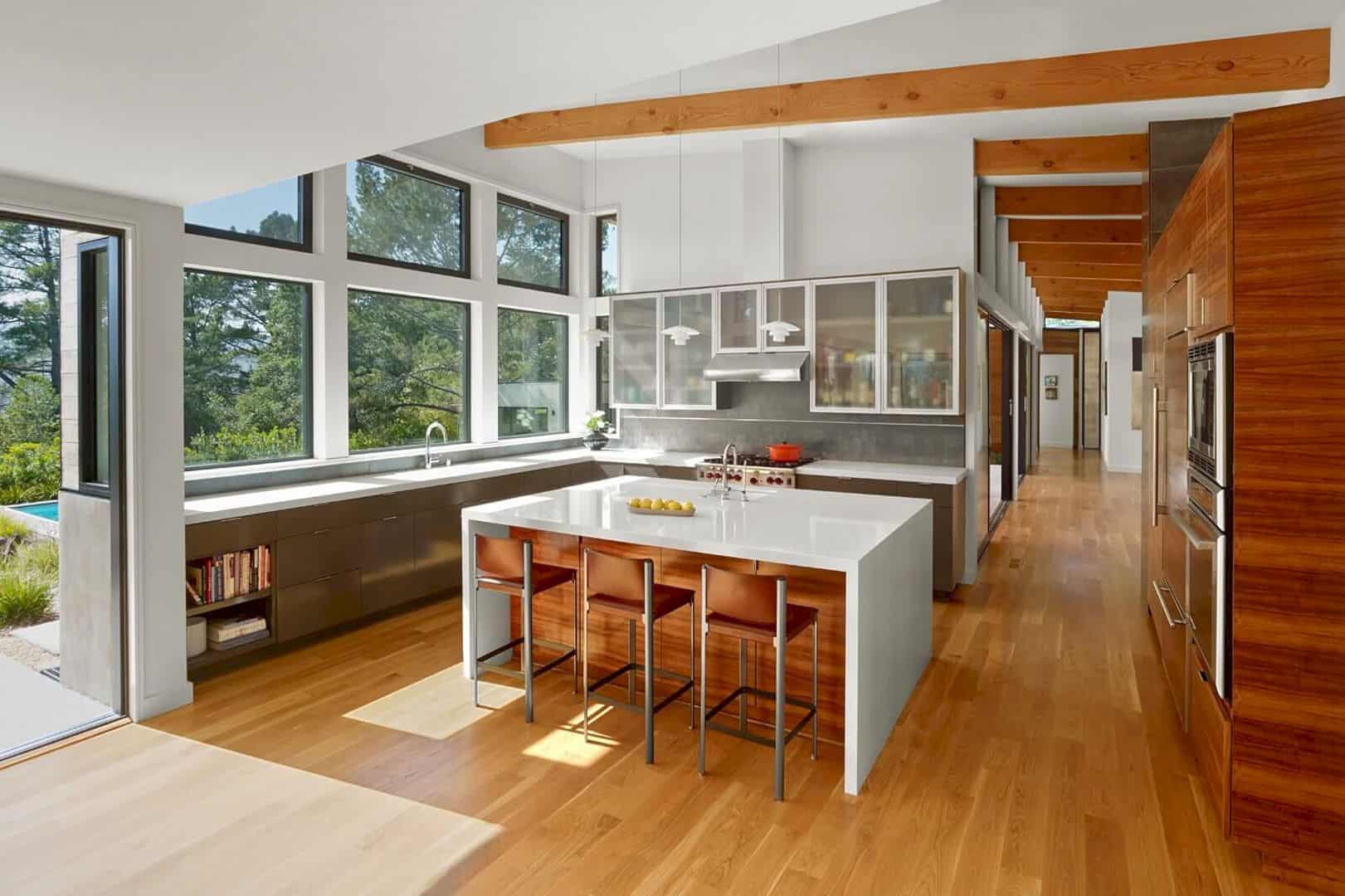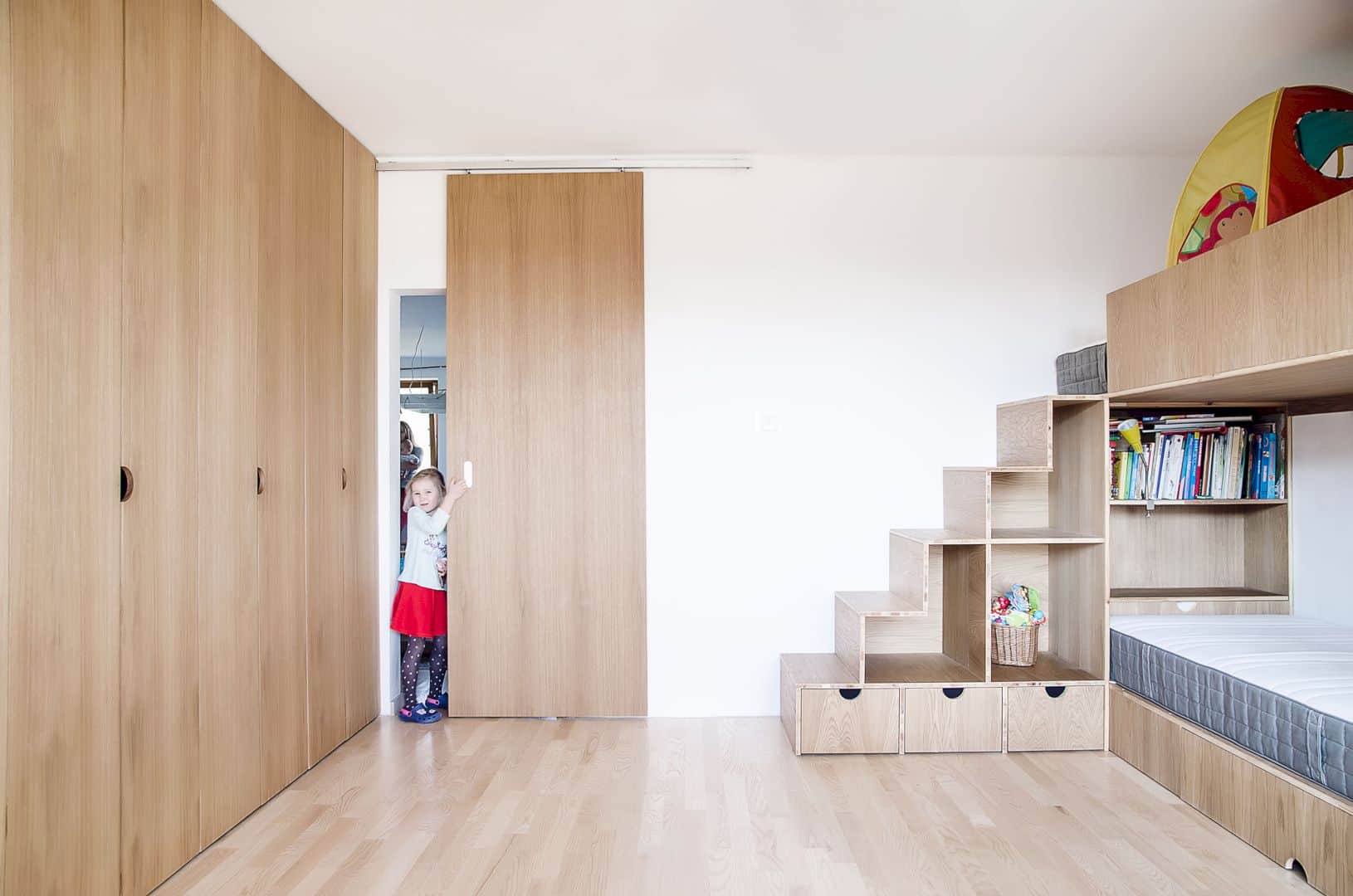Located on the southern shore of Shuswap Lake, Shuswap Cabin is a residential project designed by Splyce Design. Completed in 2008, this 2300 square foot single-level house is designed for a couple as a seasonal retreat. The main goal is to seek ways of marrying a contemporary, modern, open-concept space with a traditional cabin vernacular.
Site
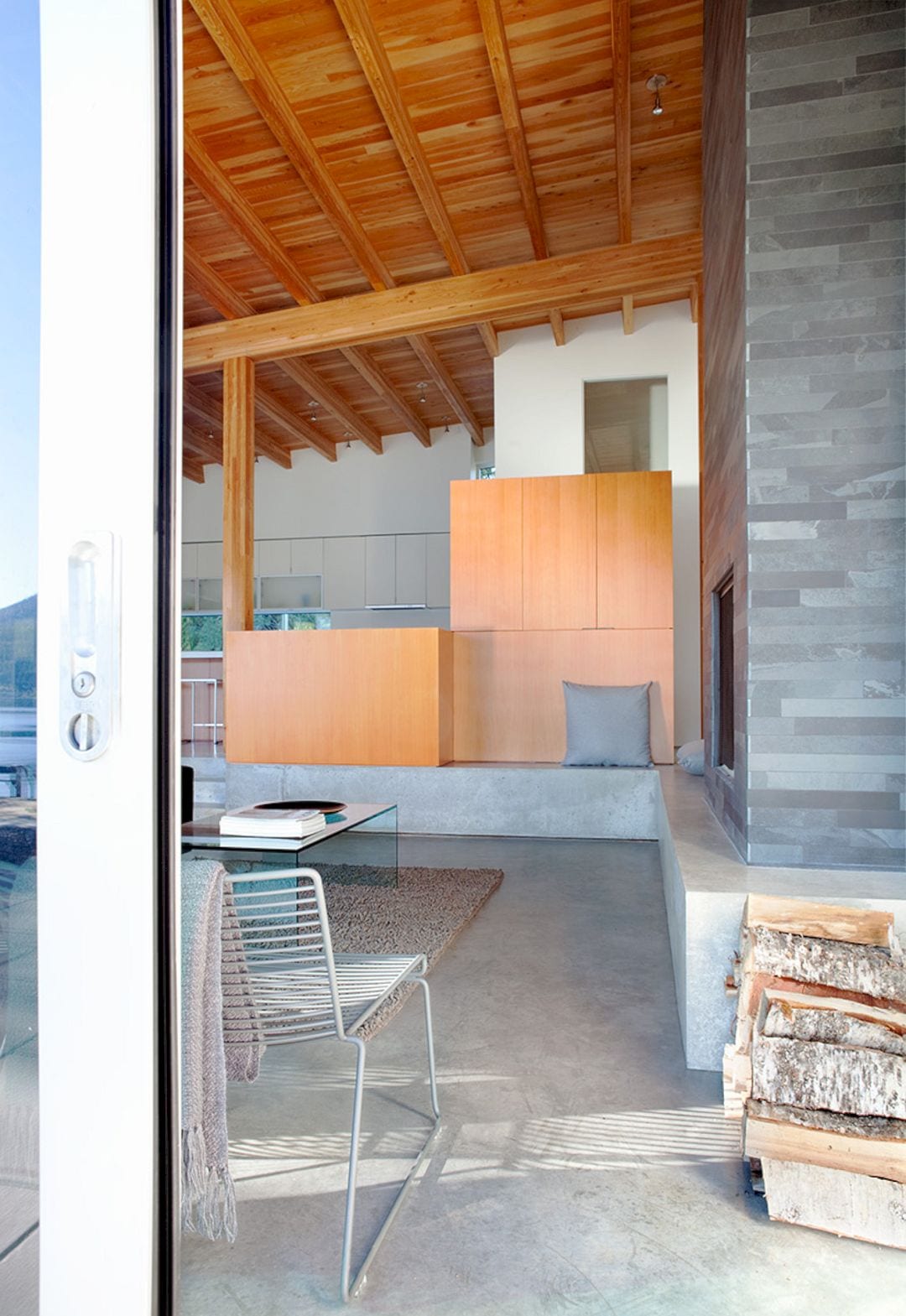
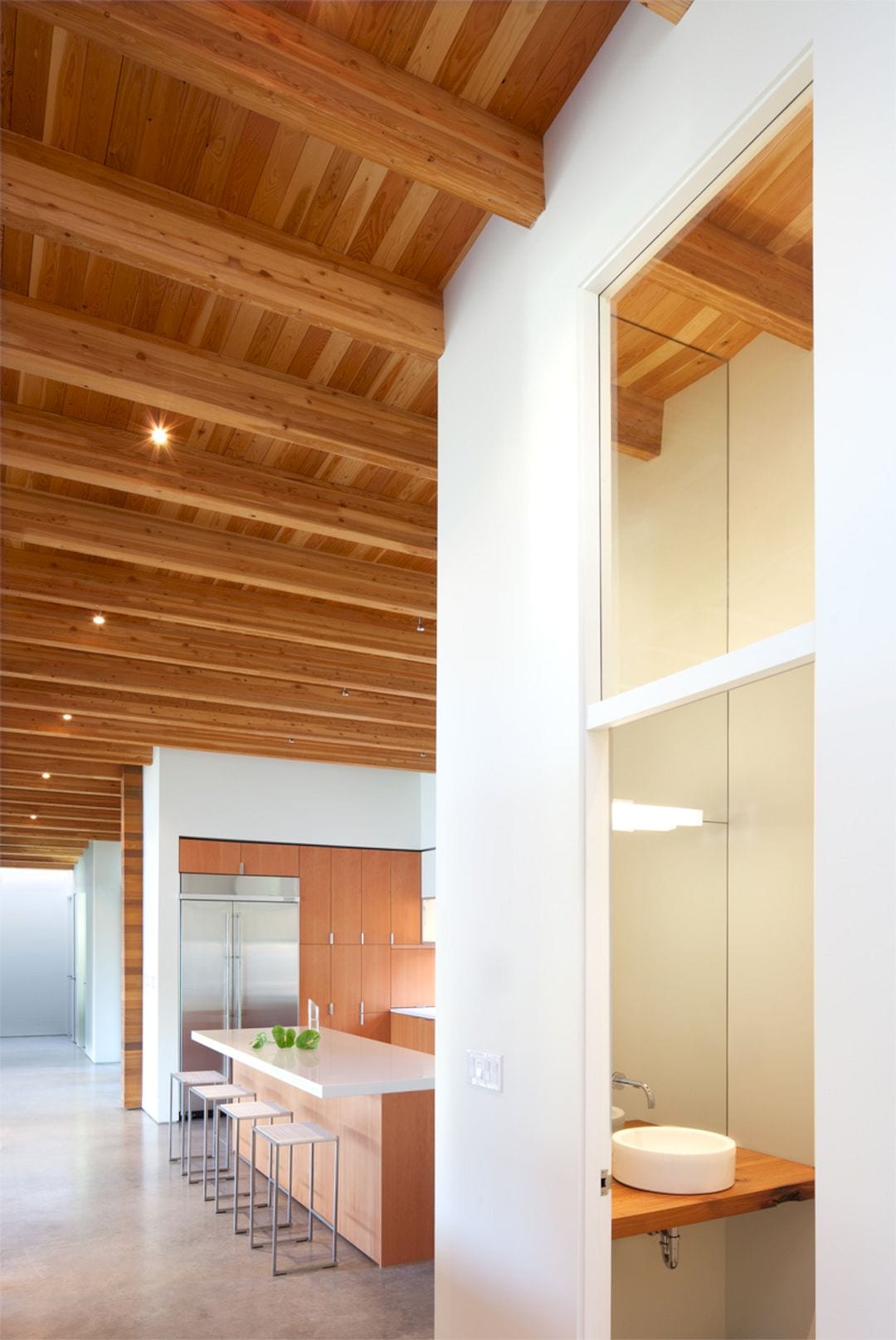
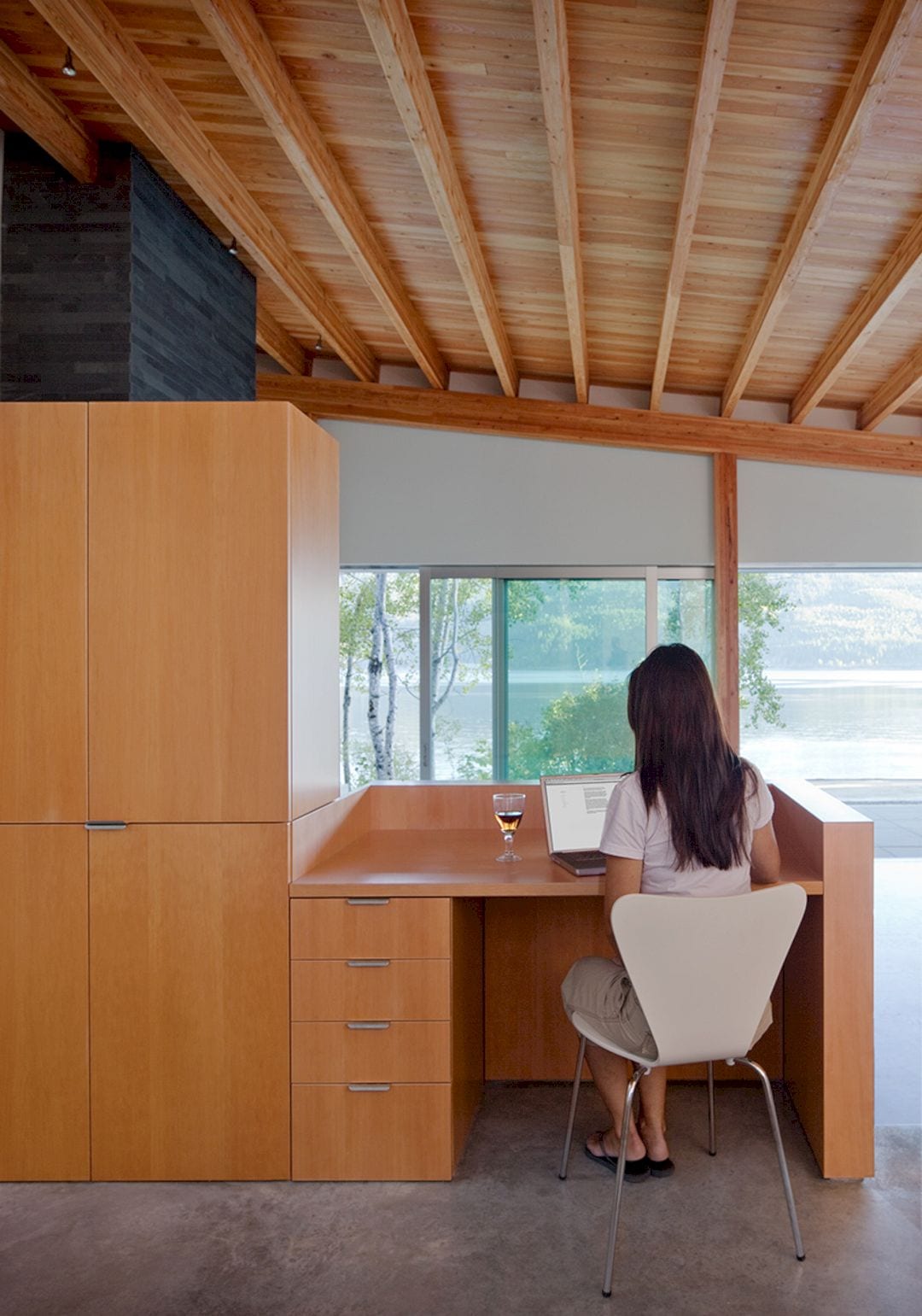
This house is located on a site surrounded by Mature Cedar, Fir, and Poplar trees on the north, west, and east sides. The southern area of the site rolls towards the beach and dominated by awesome views of lake and hills. These hills bound the lake’s opposite shoreline.
Design
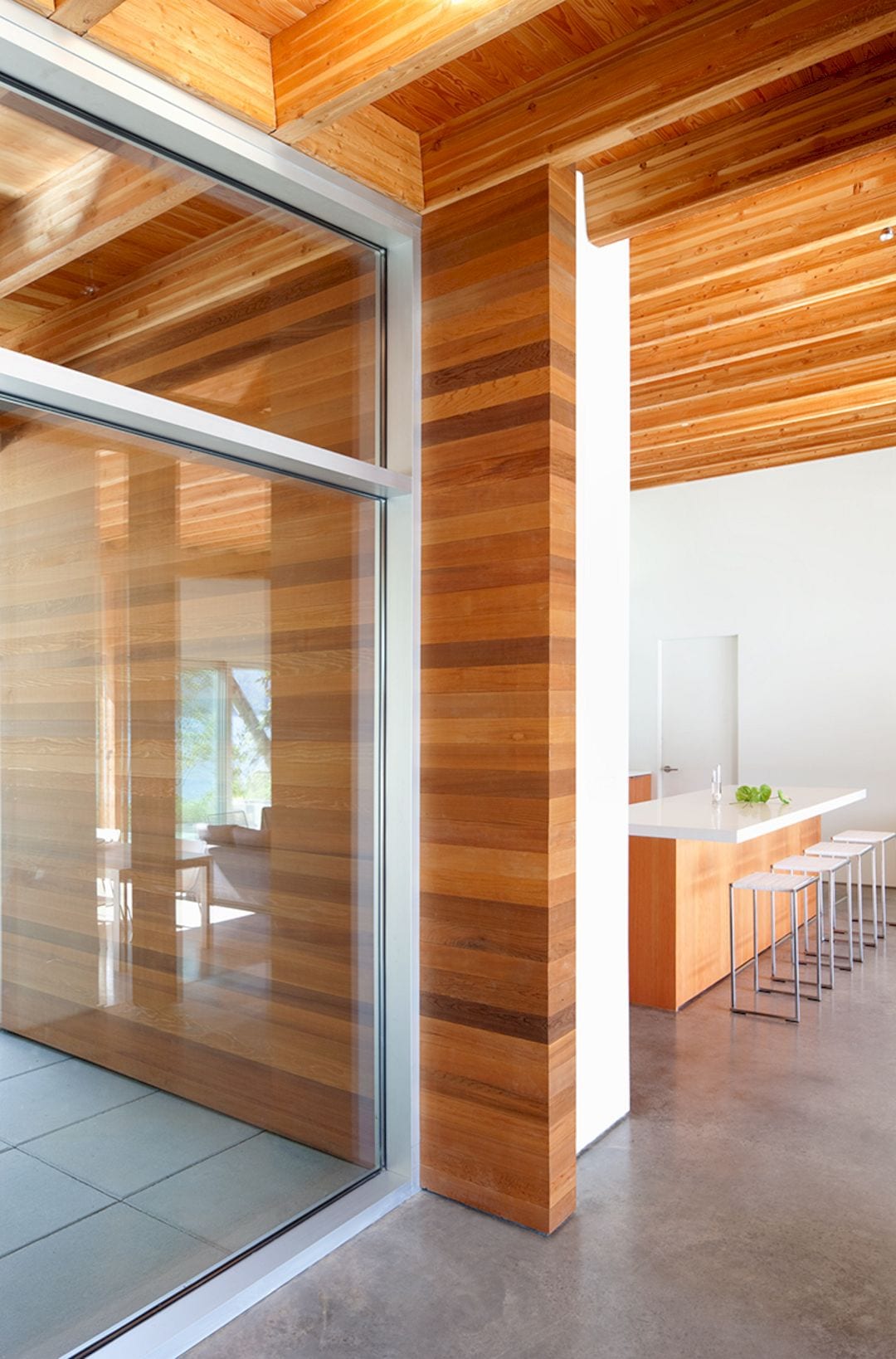
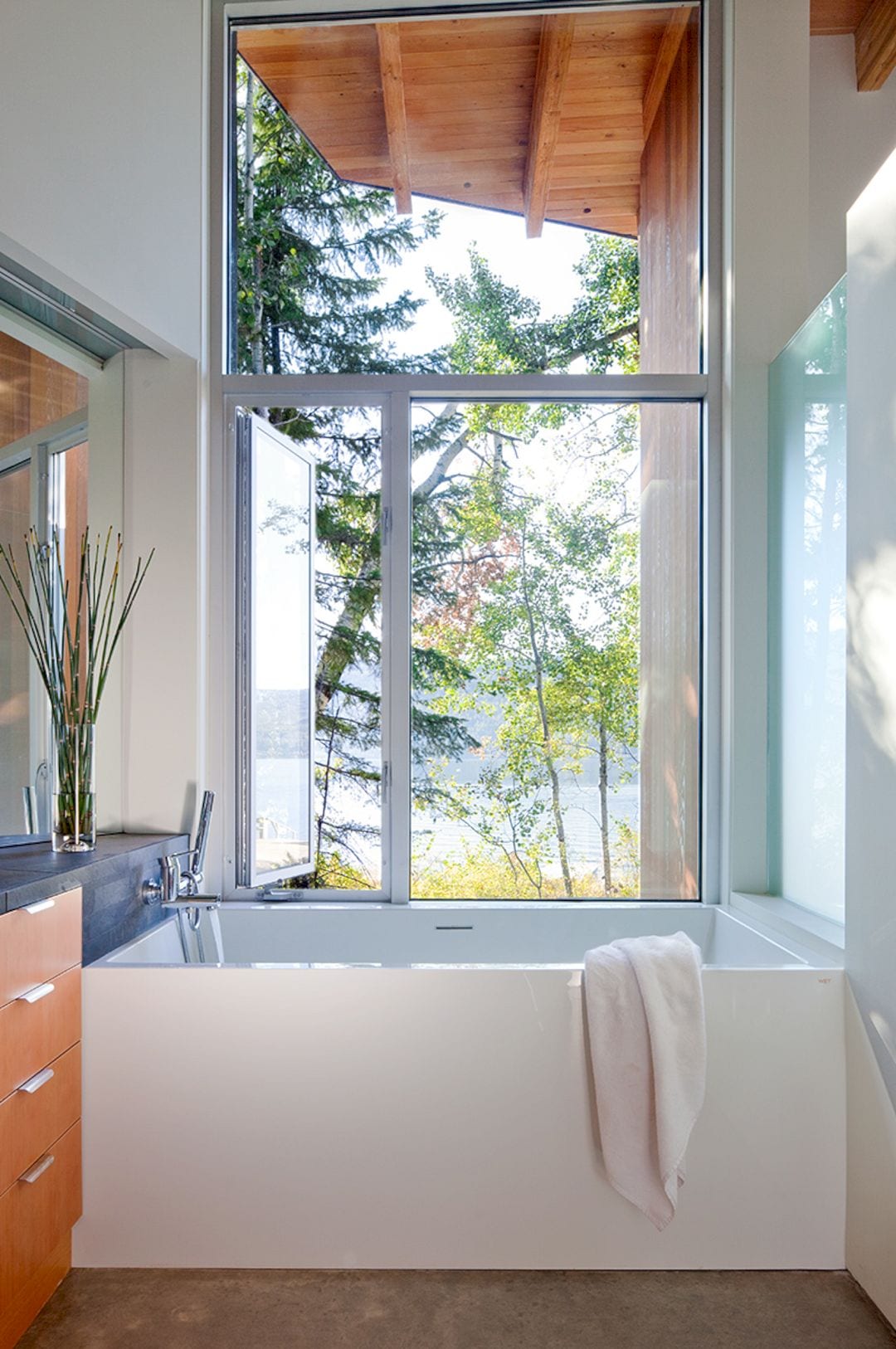
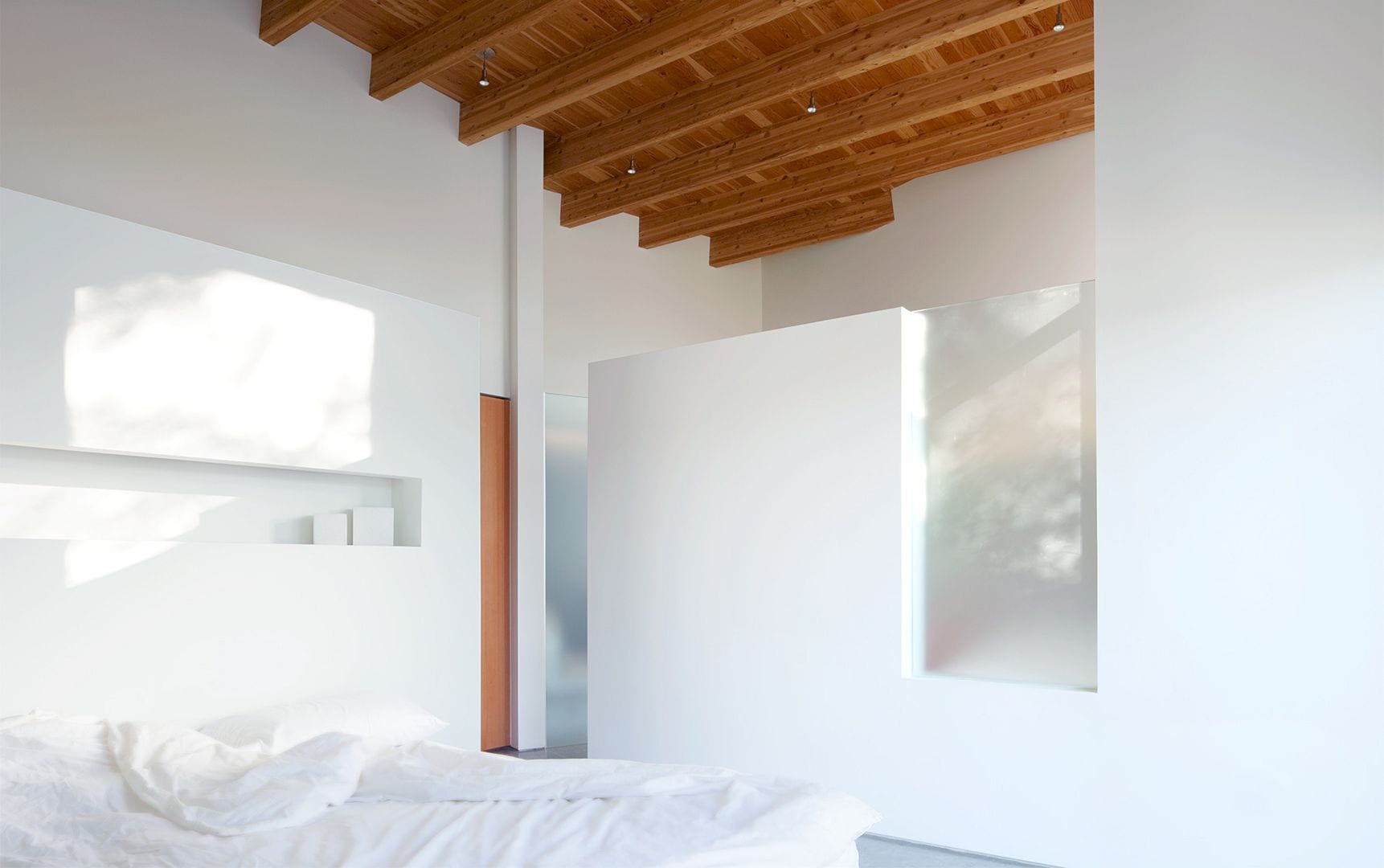
This modern house is conceived to support weekends of casual outdoor or indoor living for the couple and their guests. One of the main goals of the design is to combine the traditional cabin vernacular and a contemporary, modern, open-concept space into one comfortable house then tailored it into the site. It also includes facilitating ease of movement between exterior and interior spaces.
Spaces
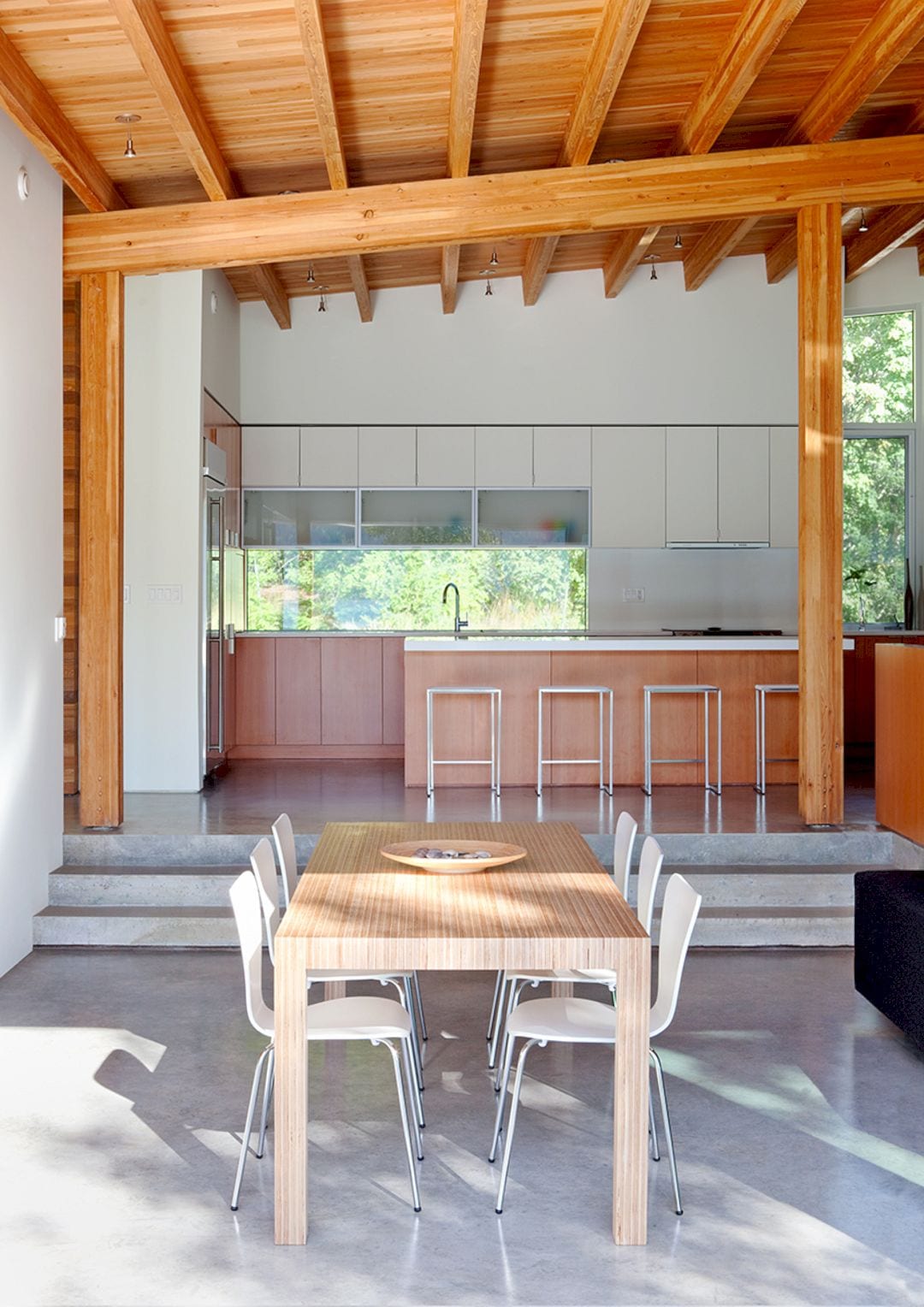
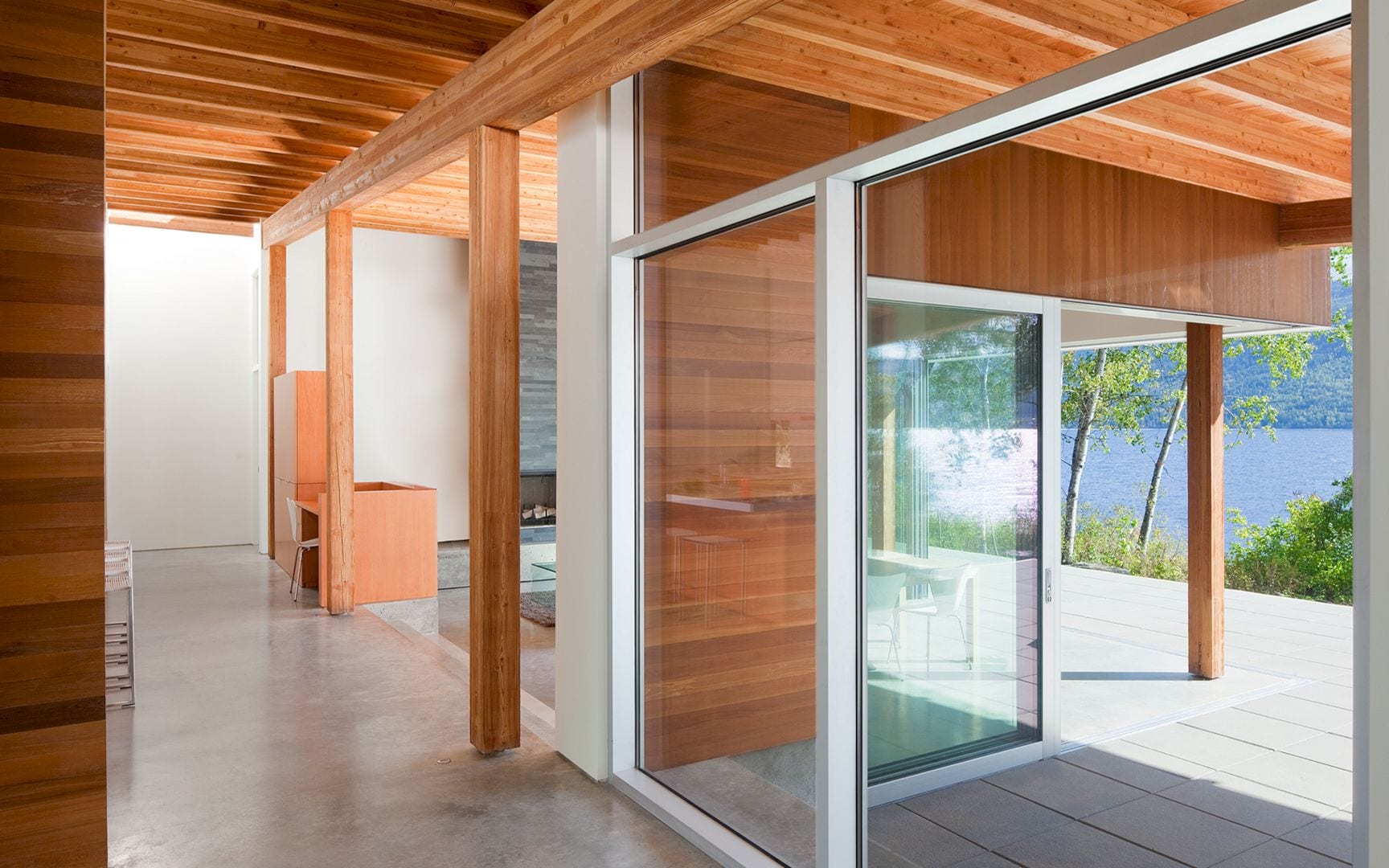
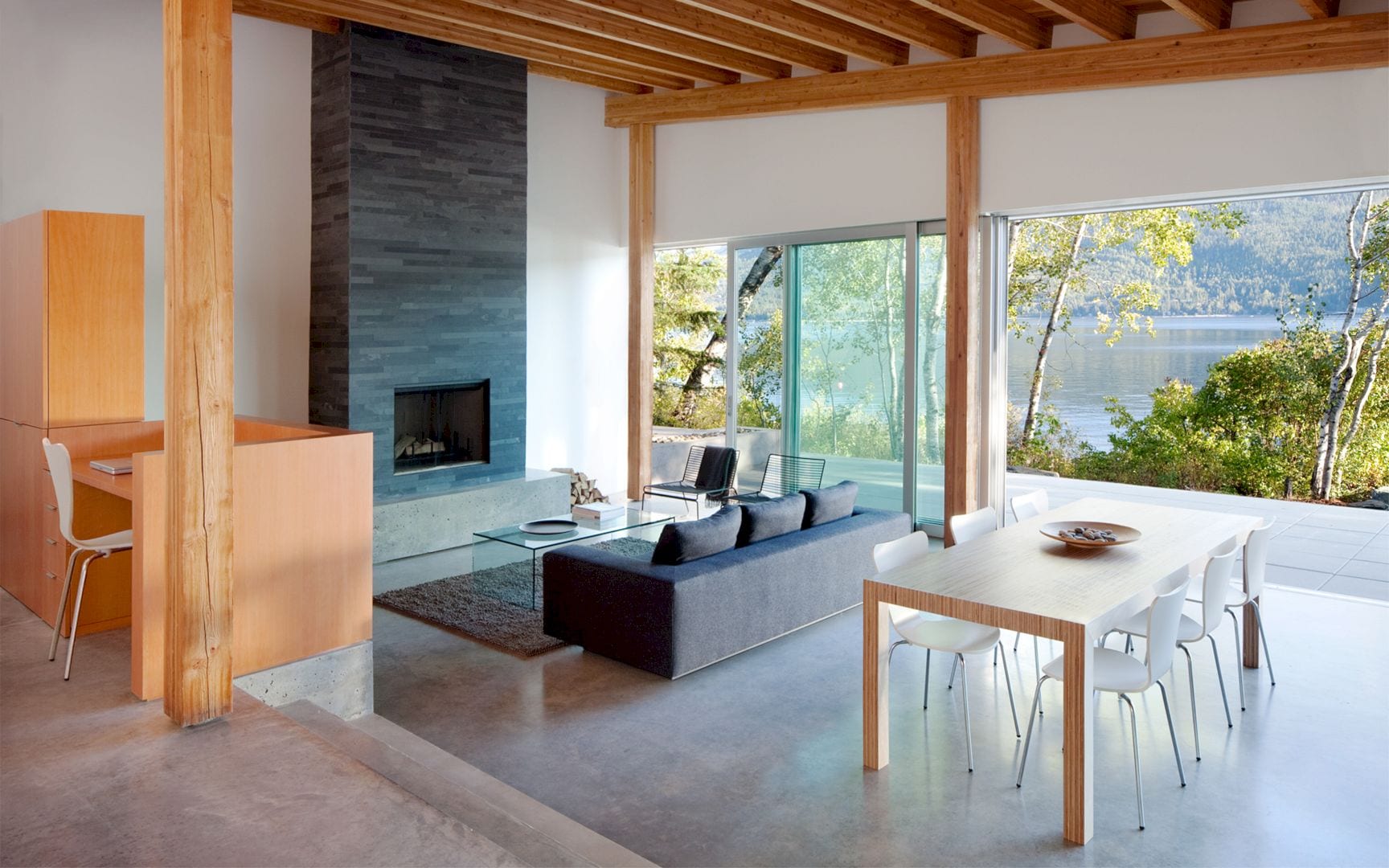
Inside the house, there is a clear structural order in the wood. The interior spaces of this house are organized around a central circulation hall and lined by a row of exposed Douglas Fir glulam posts. It is also punctuated with the light cast from skylights. A glulam beam supporting exposed glulam joists, leading one main entrance to the living area and creating a tall, light-filled volume.
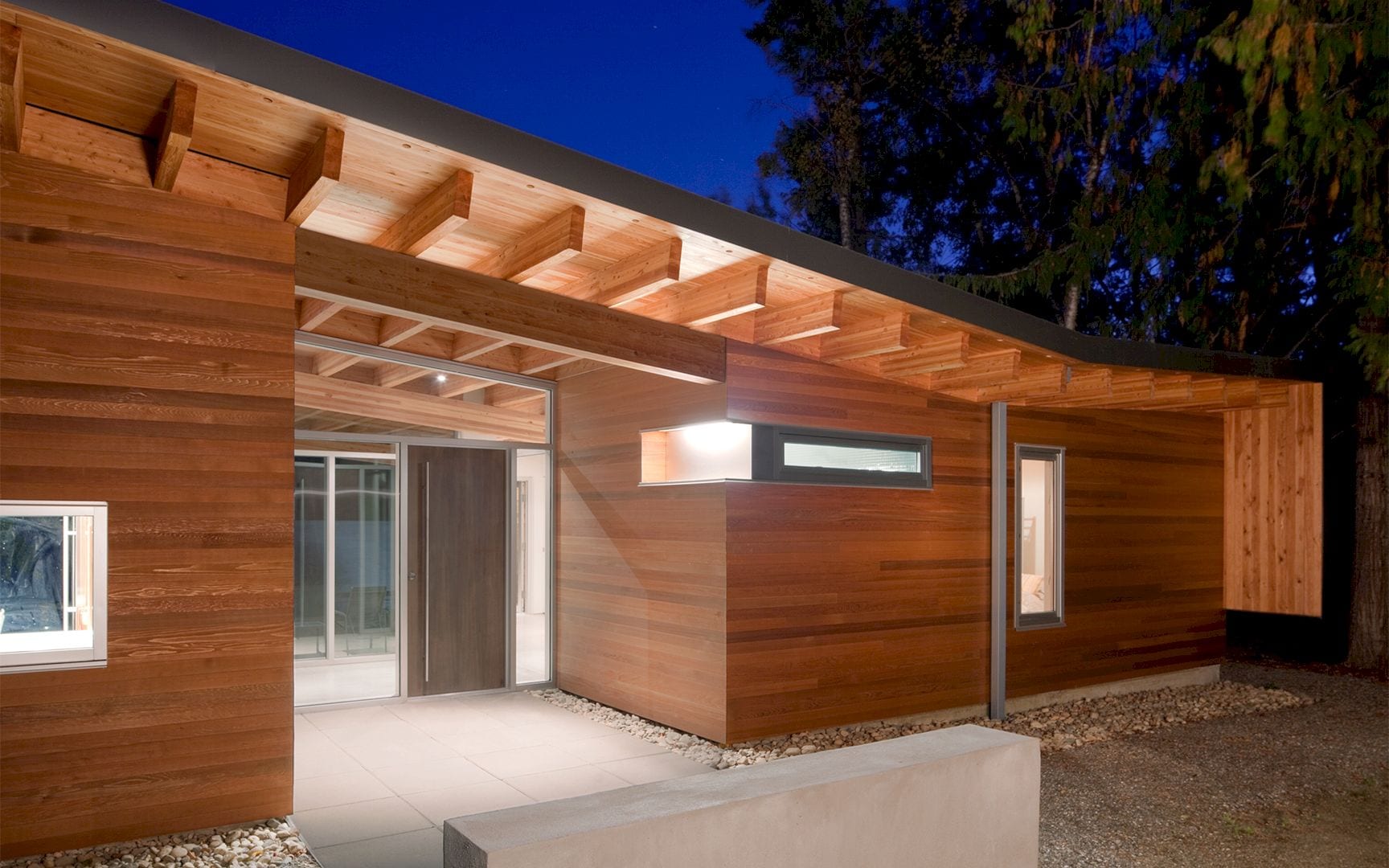
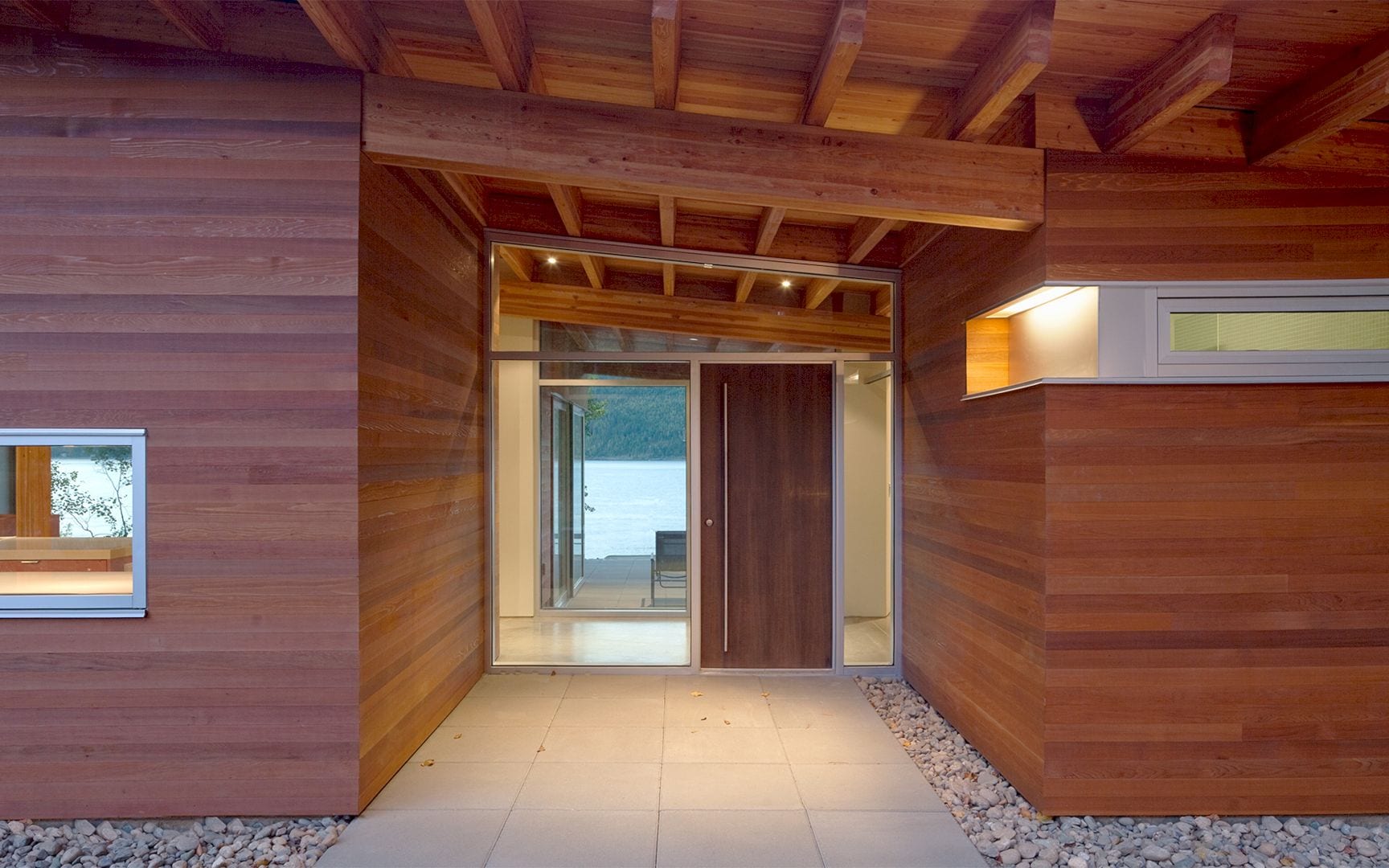
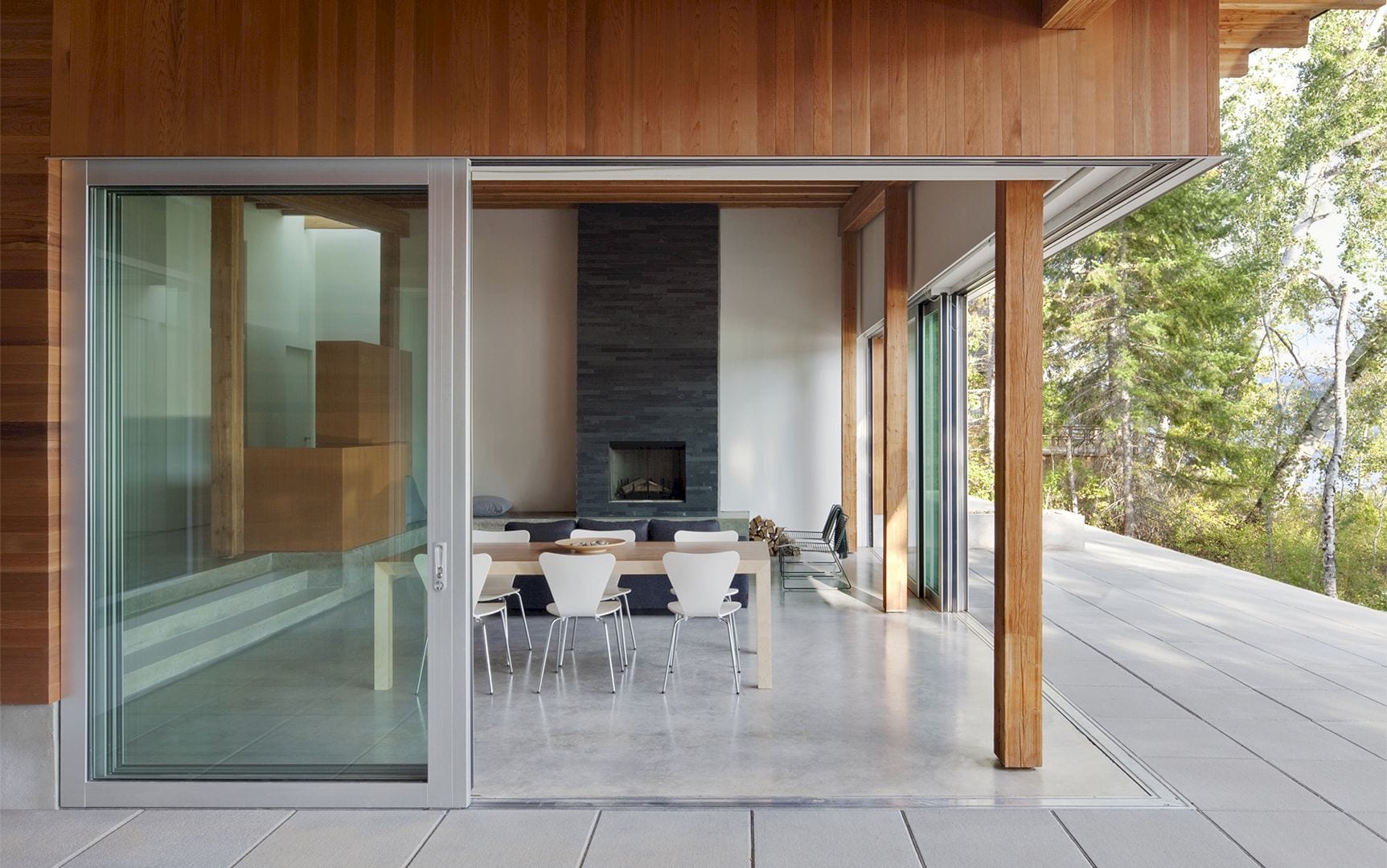
The wood ceiling of the house slopes down smoothly in the opposite direction, creating compressed, intimate spaces of the guest bedrooms and library for the house. A spacious outdoor room separates the ‘guest wing’ from the rest of the cabin spaces, serving as a shaded refuge from the intense midday sun in summer.
Lake views are also easy to be seen through the glazed outdoor room, blurring the boundary between inside and outside. There are also large sliding doors on the eastern side of the outdoor room that expand the interior space of the house outwards further, removing a clear demarcation of exterior versus interior spaces.
Materials
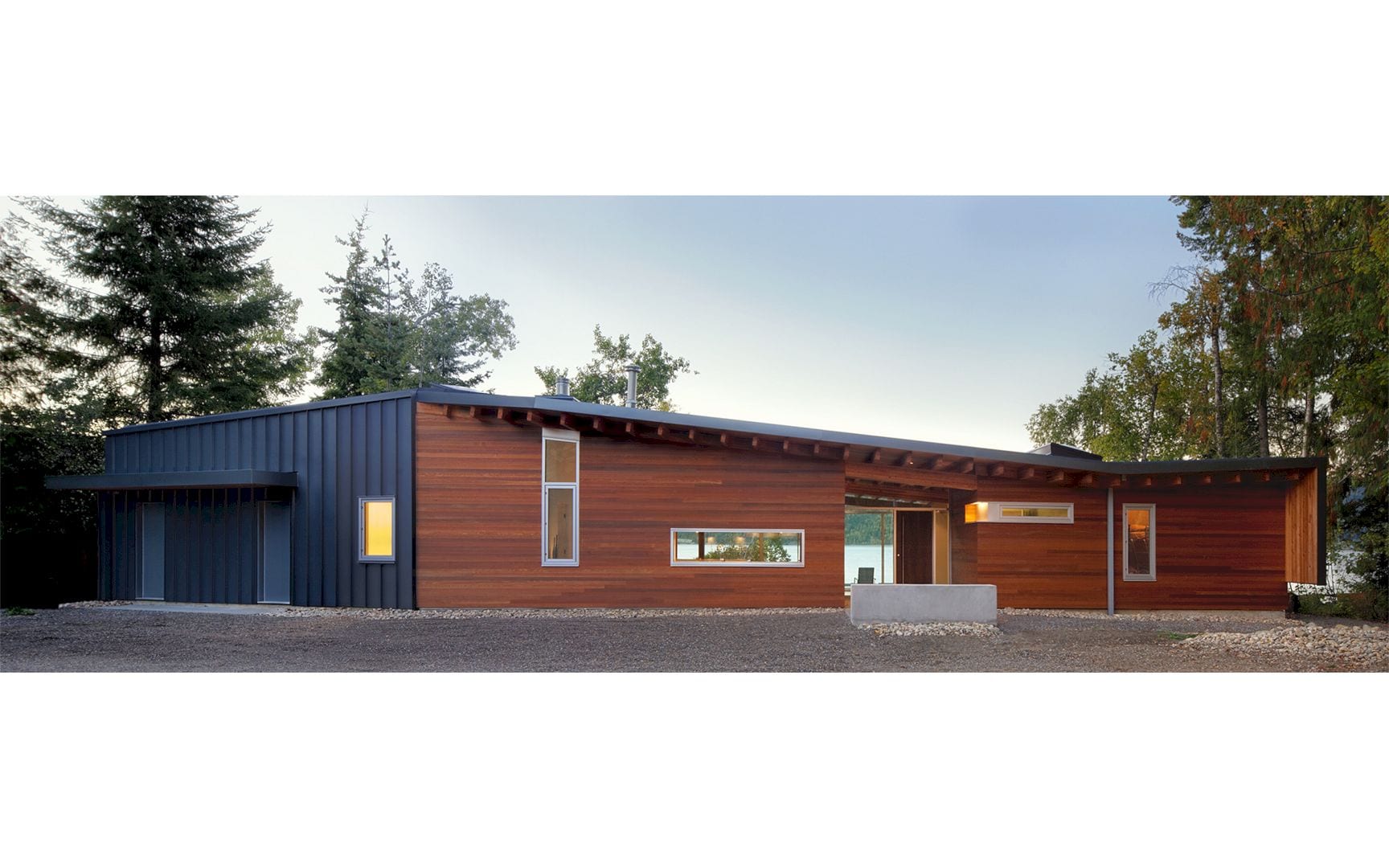
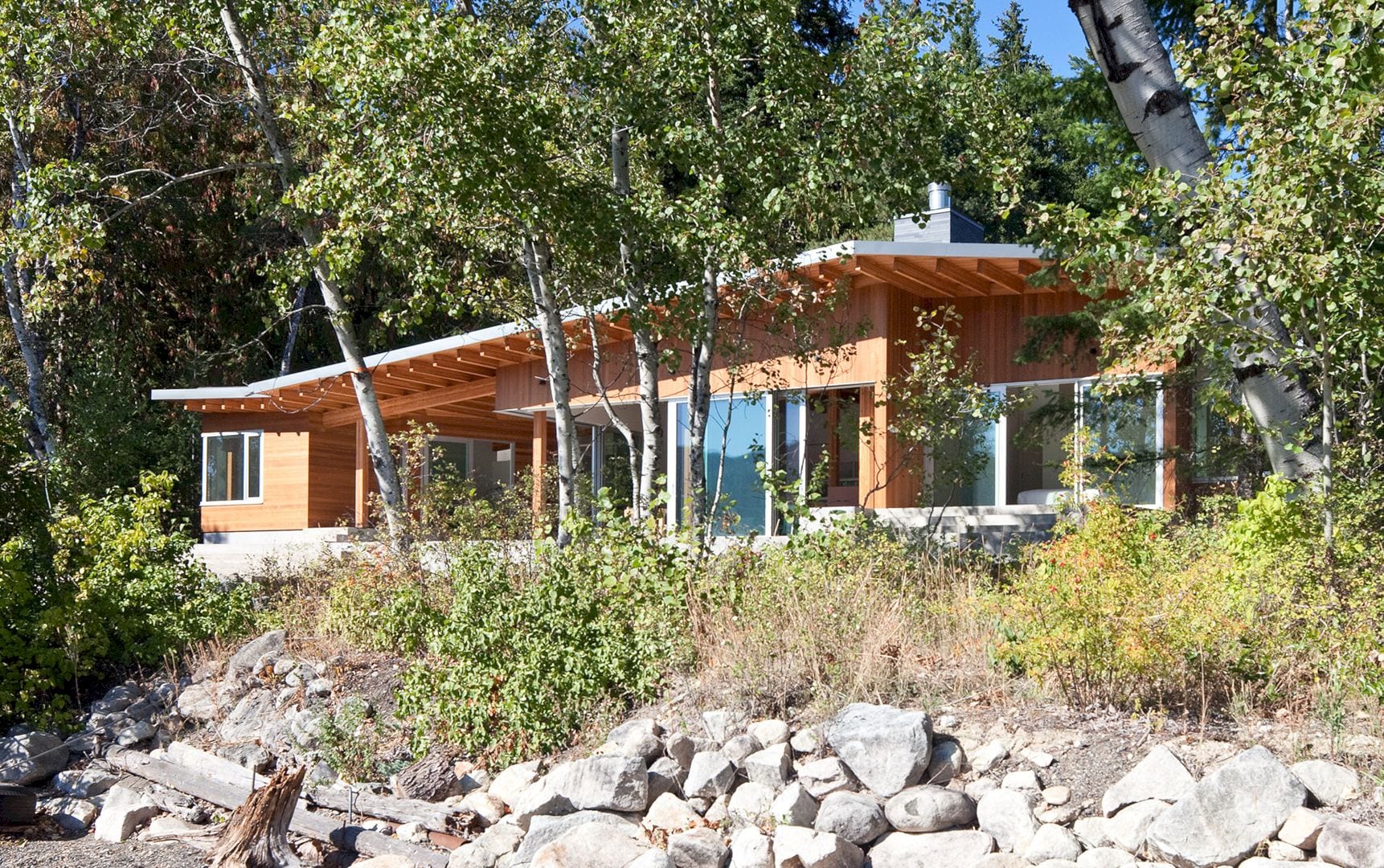
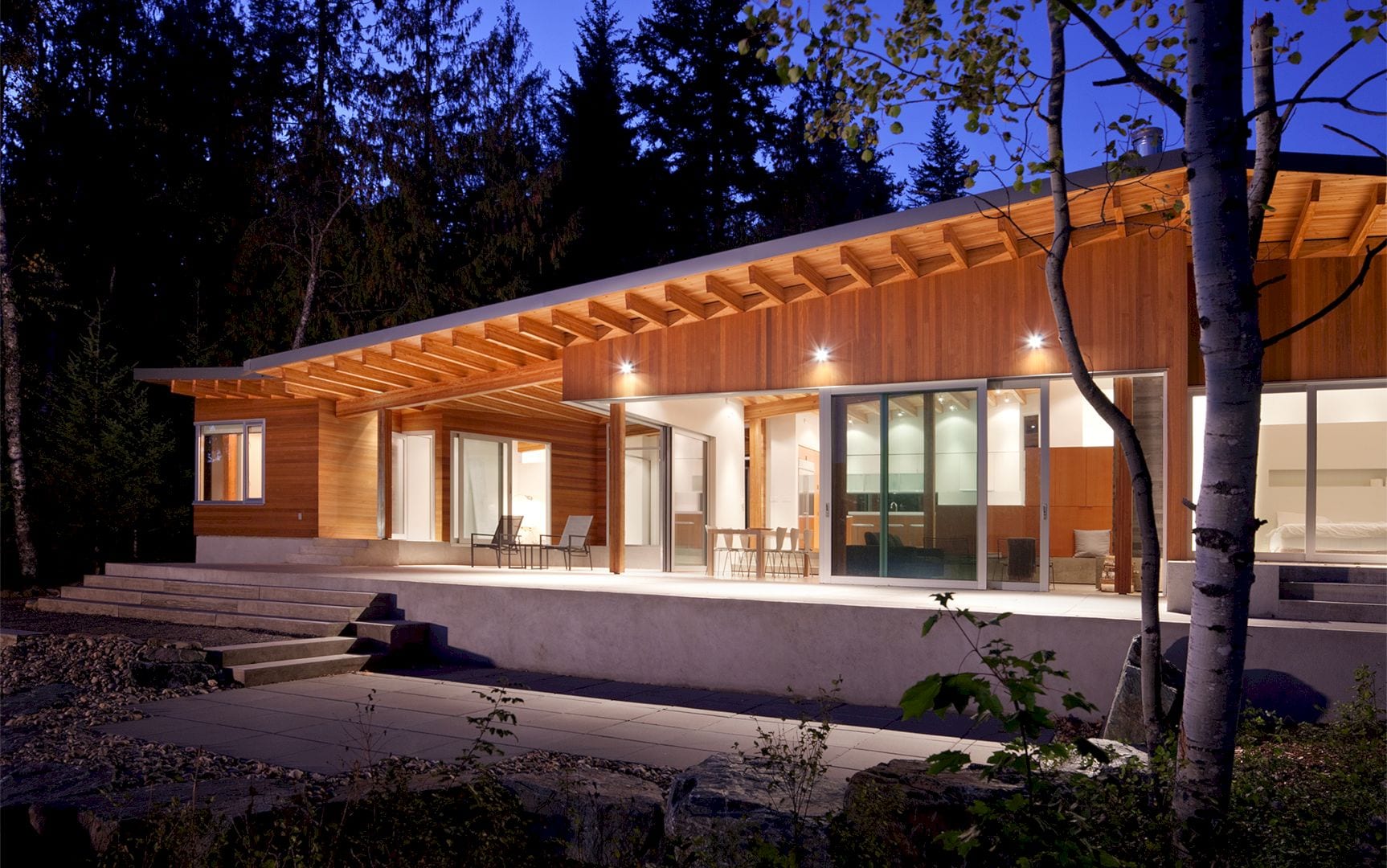
With a supporting cast of natural materials, the wood materials for this house can define the shape of the house and unite the house spaces. Western Red Cedar clad exterior walls extend to the interior of the house, transforming into tactile elements in the important details and enclosed space. Throughout the house, the vertical grain Douglas fir built-in millwork he living firs on the native lakeside site, creating clean, simple spaces with texture and warmth.
There is also a monolithic polished concrete floor and a robust slate fireplace that juxtaposes with the varying soft wood tones. These are structural elements that extend out to the exterior, defining the continuous roofline. In the structure of the roof, the subtle sloping undulations define the house’s three main segments: the living area, the guest wing, and the owners’ bedroom.
Shuswap Cabin Gallery
Photographer: Ivan Hunter
Discover more from Futurist Architecture
Subscribe to get the latest posts sent to your email.
