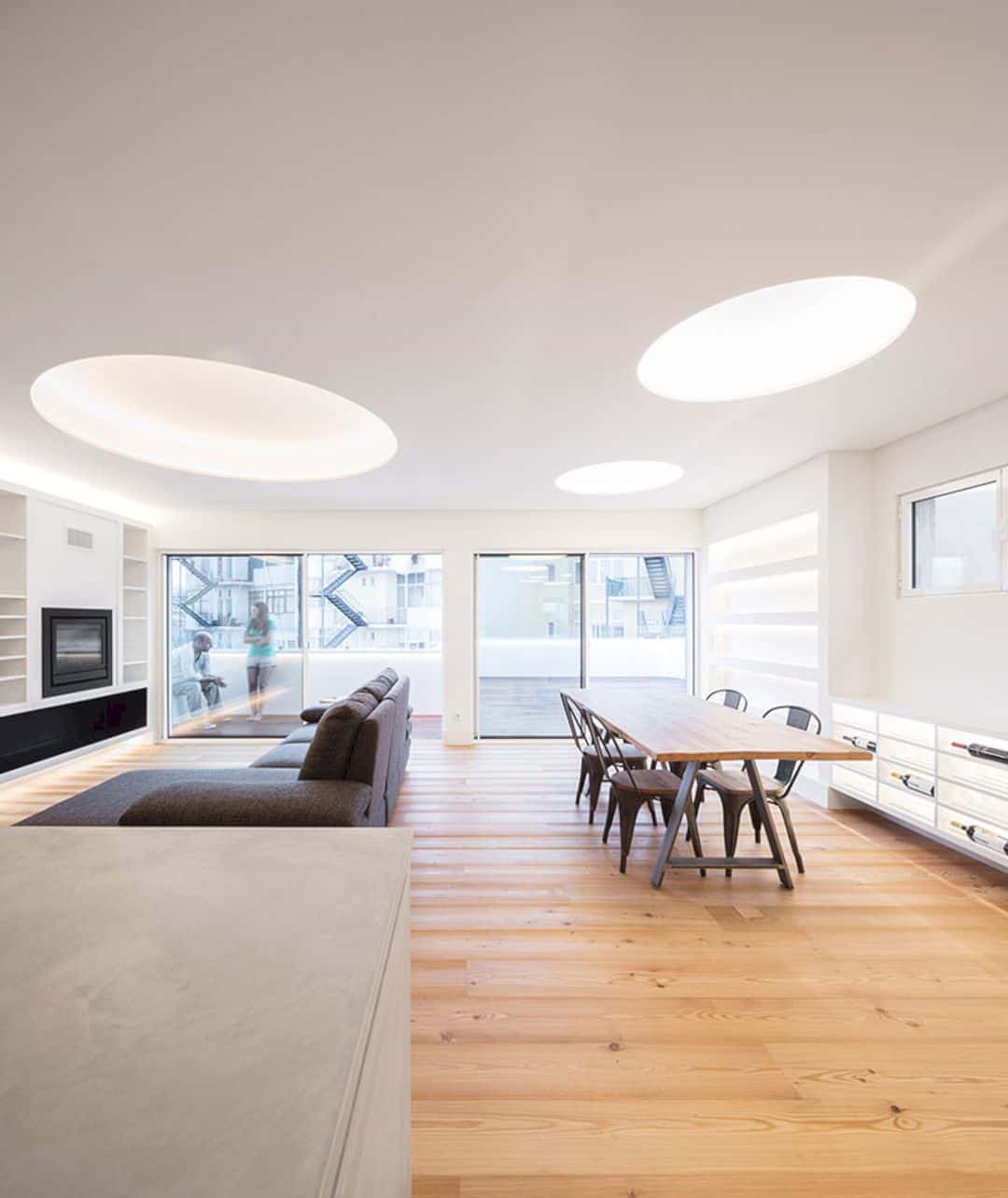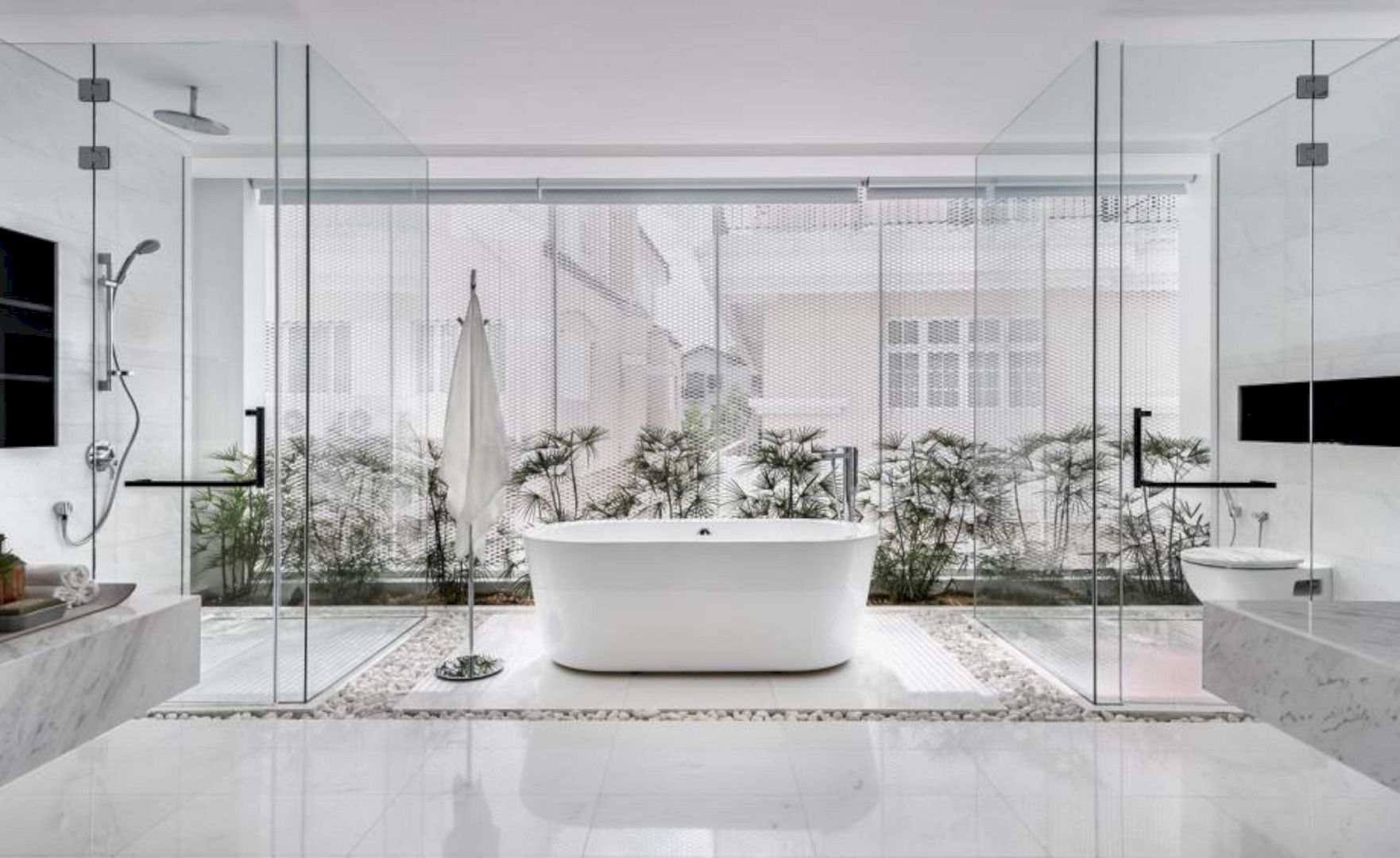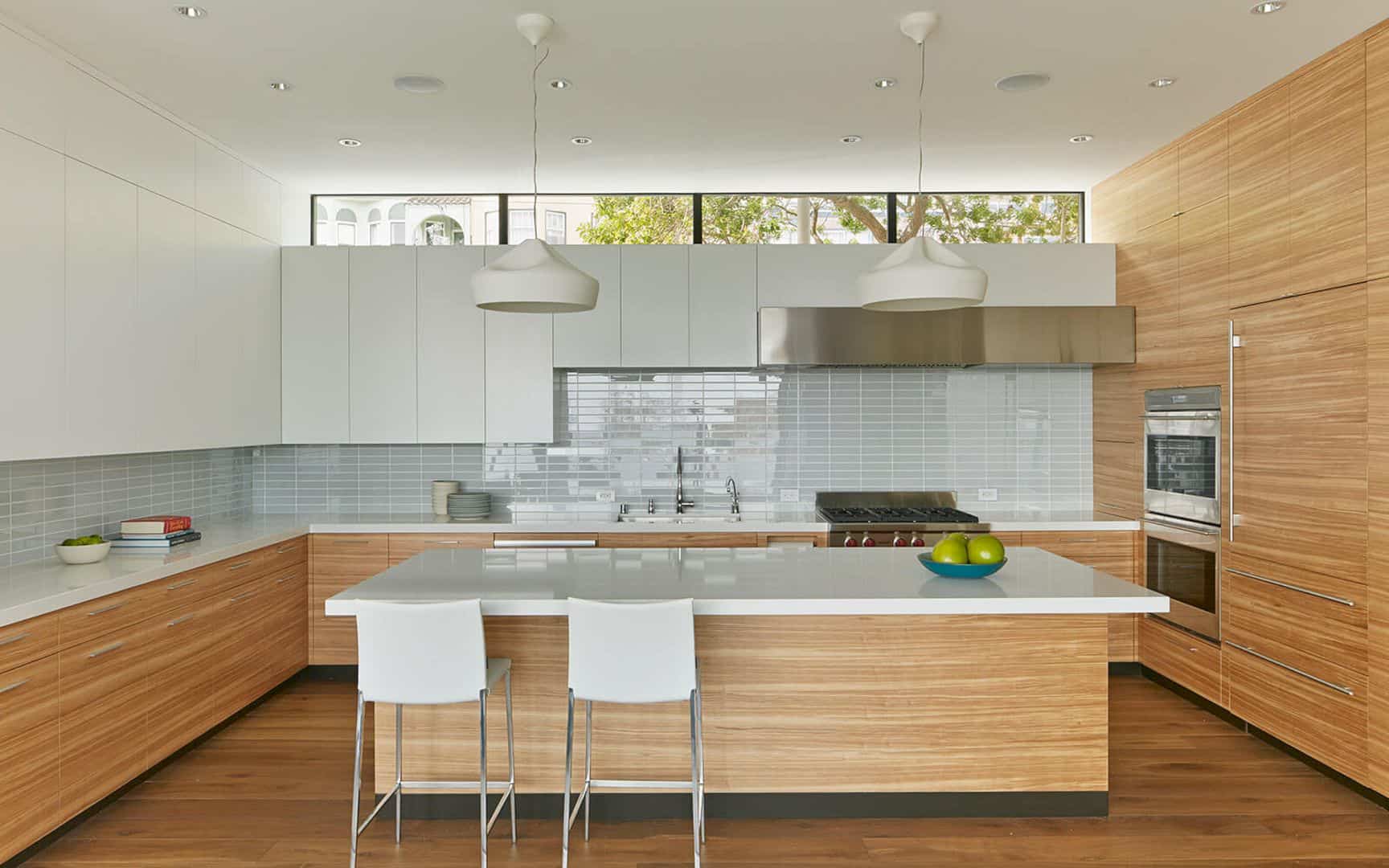Situated on a site of 6000 m2 in Cabanas, Afife, district of Viana do Castelo, 1992 Casa Vanzeller is a residential project by Álvaro Leite Siza. The program of the project is about designing a weekend home with three rooms. The three distinct programmatic areas’ existence prompts the architect to conceive a house with a U shape.
Design
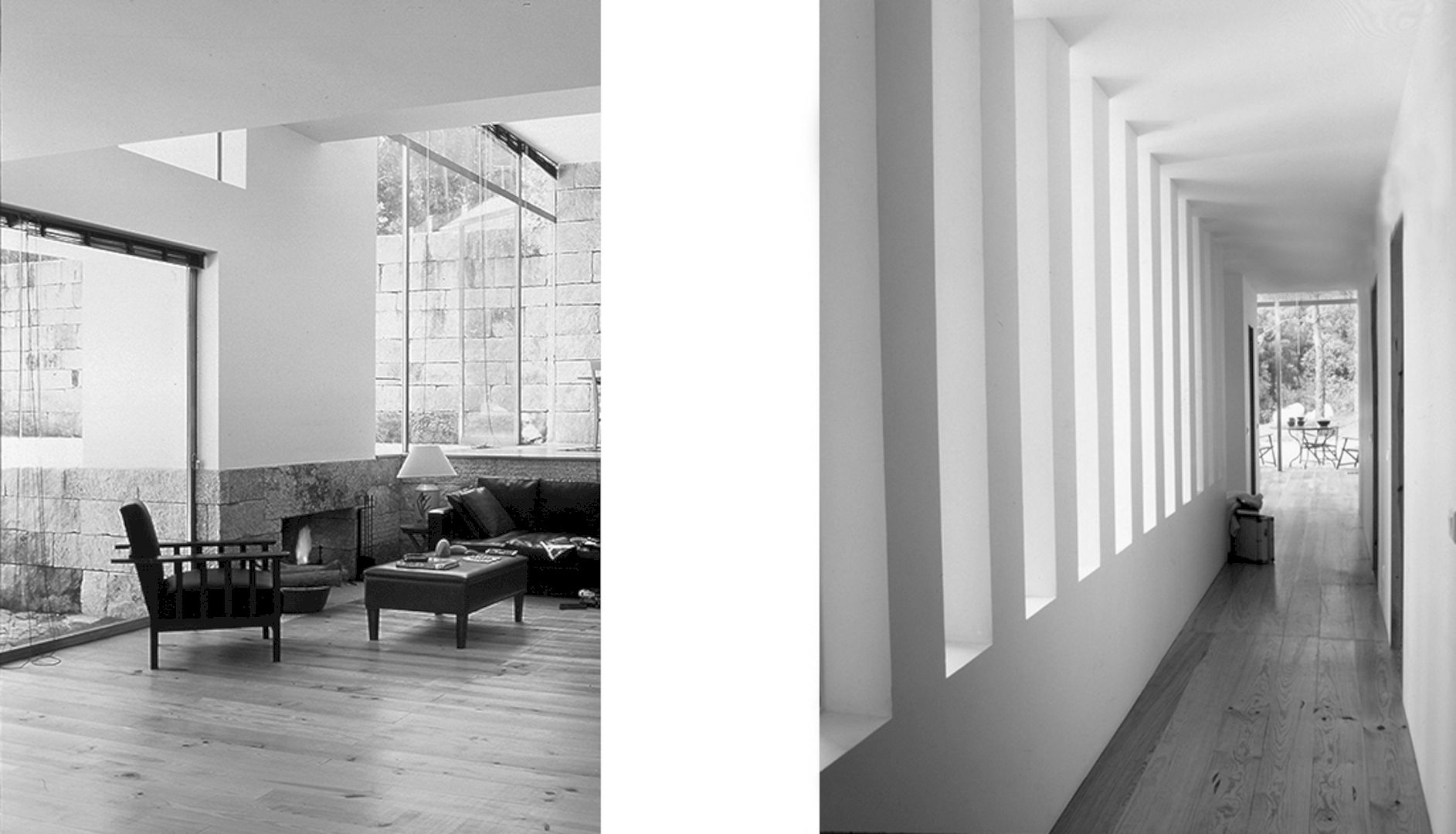
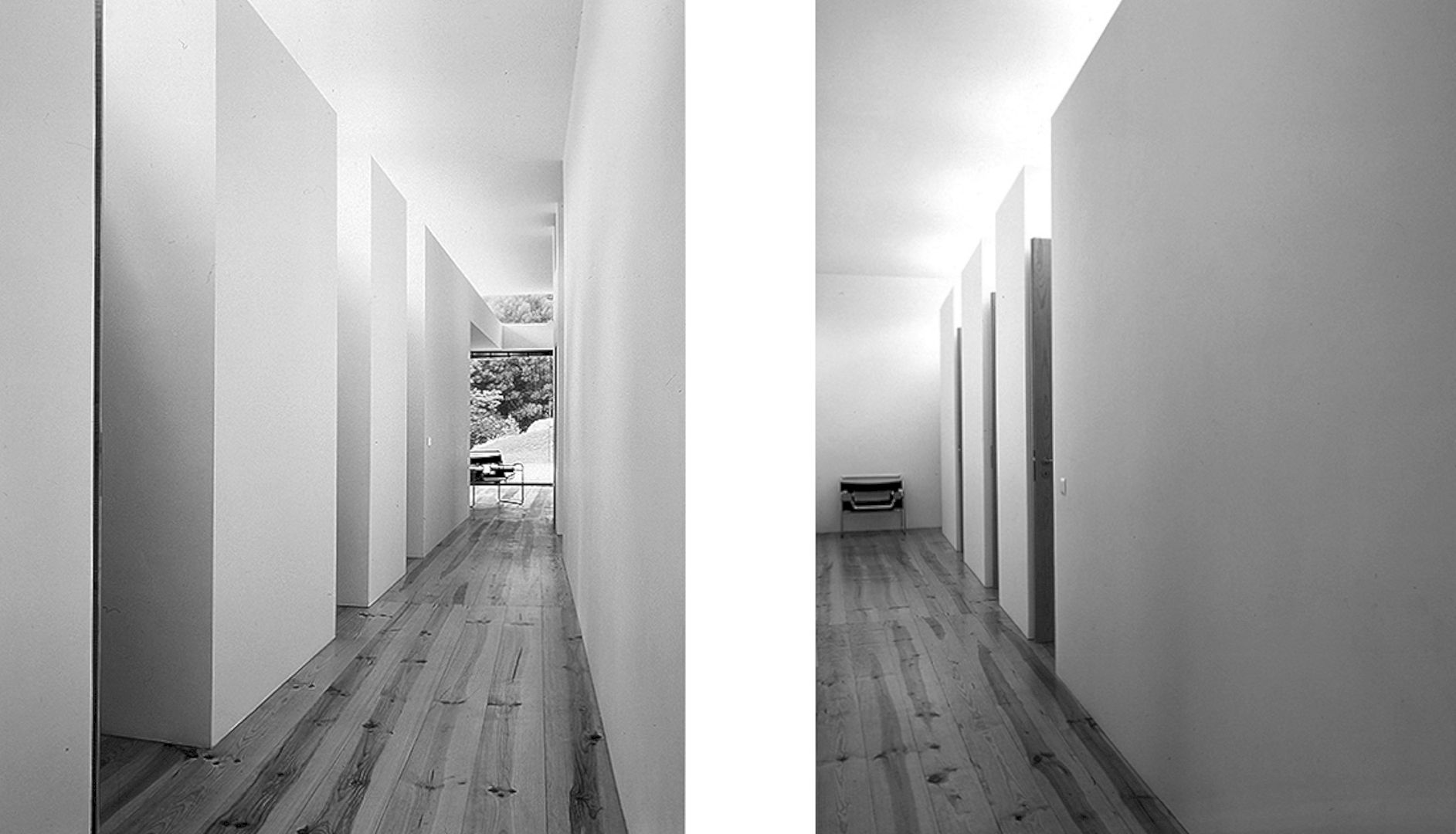
This weekend home has another room for service, a dining room and living room, kitchen, and laundry. There are also two storage rooms, two bathrooms for the bedrooms, and a service bathroom. Outside, there is a two-car garage and an outdoor swimming pool.
This house sits in a terrain that composed of two distinct areas, one area is a lower elevation which stable and flat to the west of a pre-existing granite wall that supports grapevines while another area to the east has the same wall that slopes upwards to the public road. This road is at a much higher elevation. This house is turned to the east and two meters away from the granite wall. All of these terrain pre-existing conditions are respected during the project.
Areas
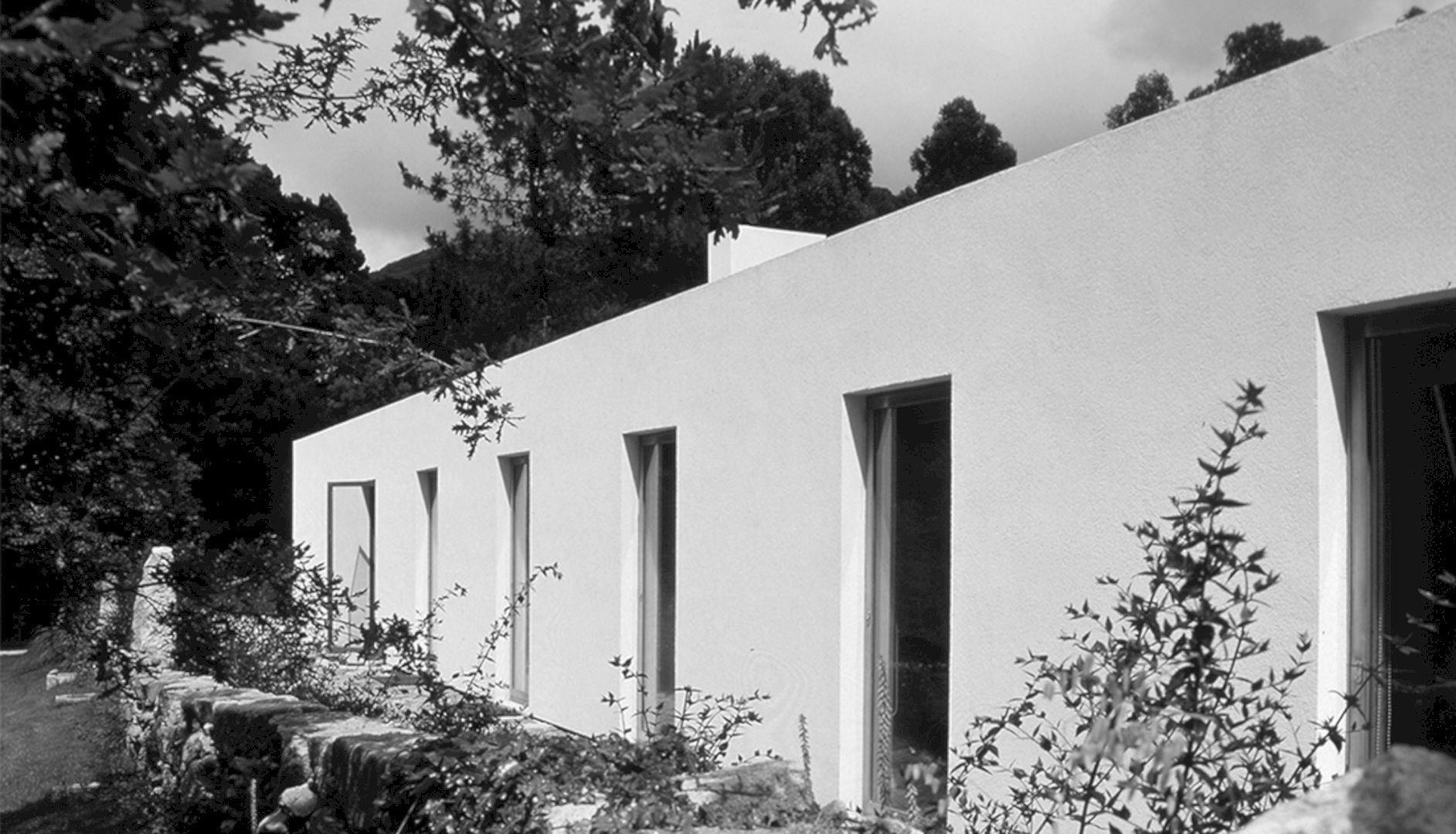
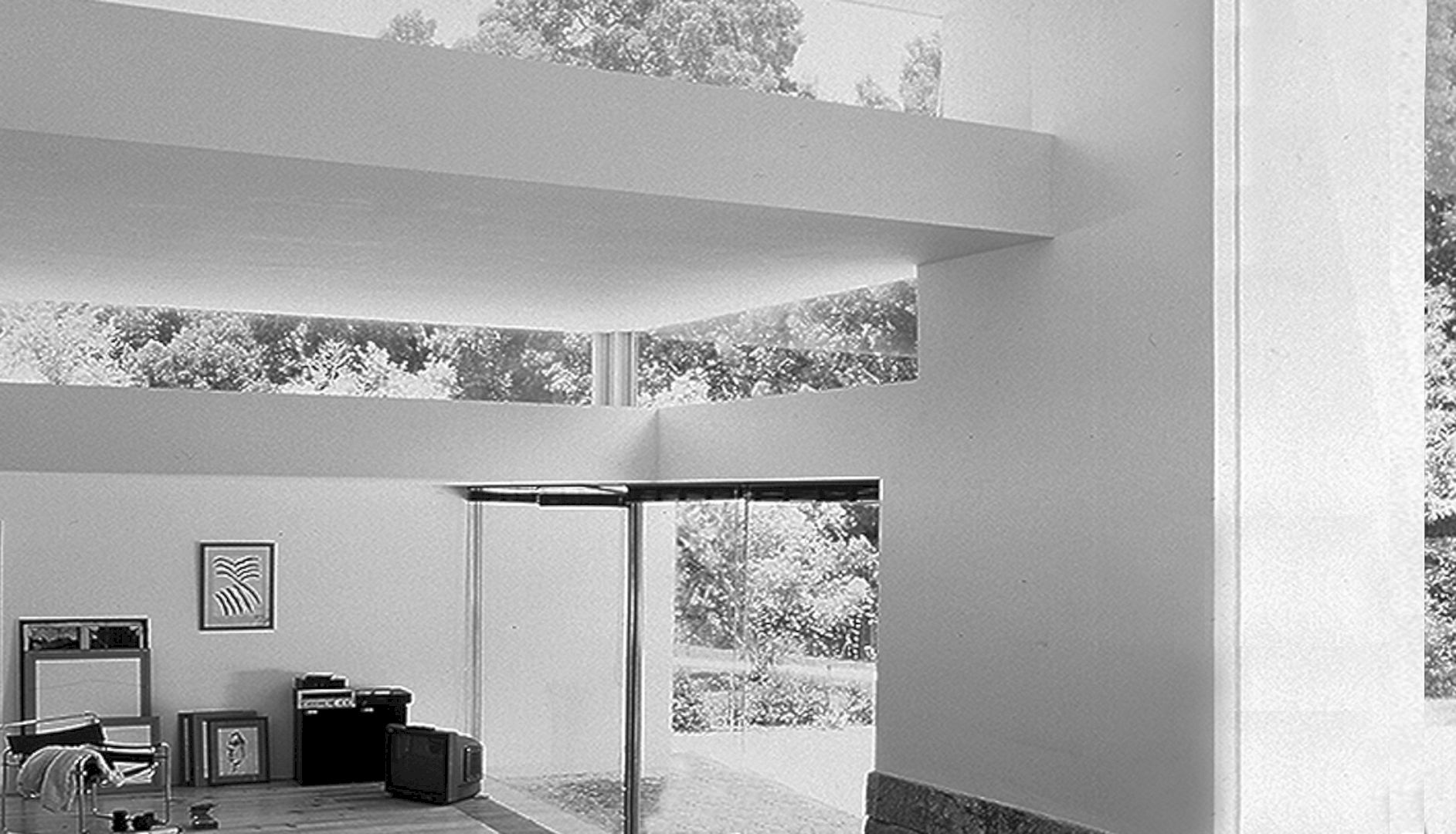
The three distinct programmatic areas are the bedrooms, living and dining rooms, and service. These areas prompt the architect to conceive a house with a U shape. The areas are circulated around an entrance in the middle of the scheme to create total independence in-between themselves.
In the longitudinal direction, the house floor levels can be separated because the terrain has an accentuated slope in the transverse direction. The service area and dining room sit one meter above the level of bedrooms, living room, and main entrance.
Details
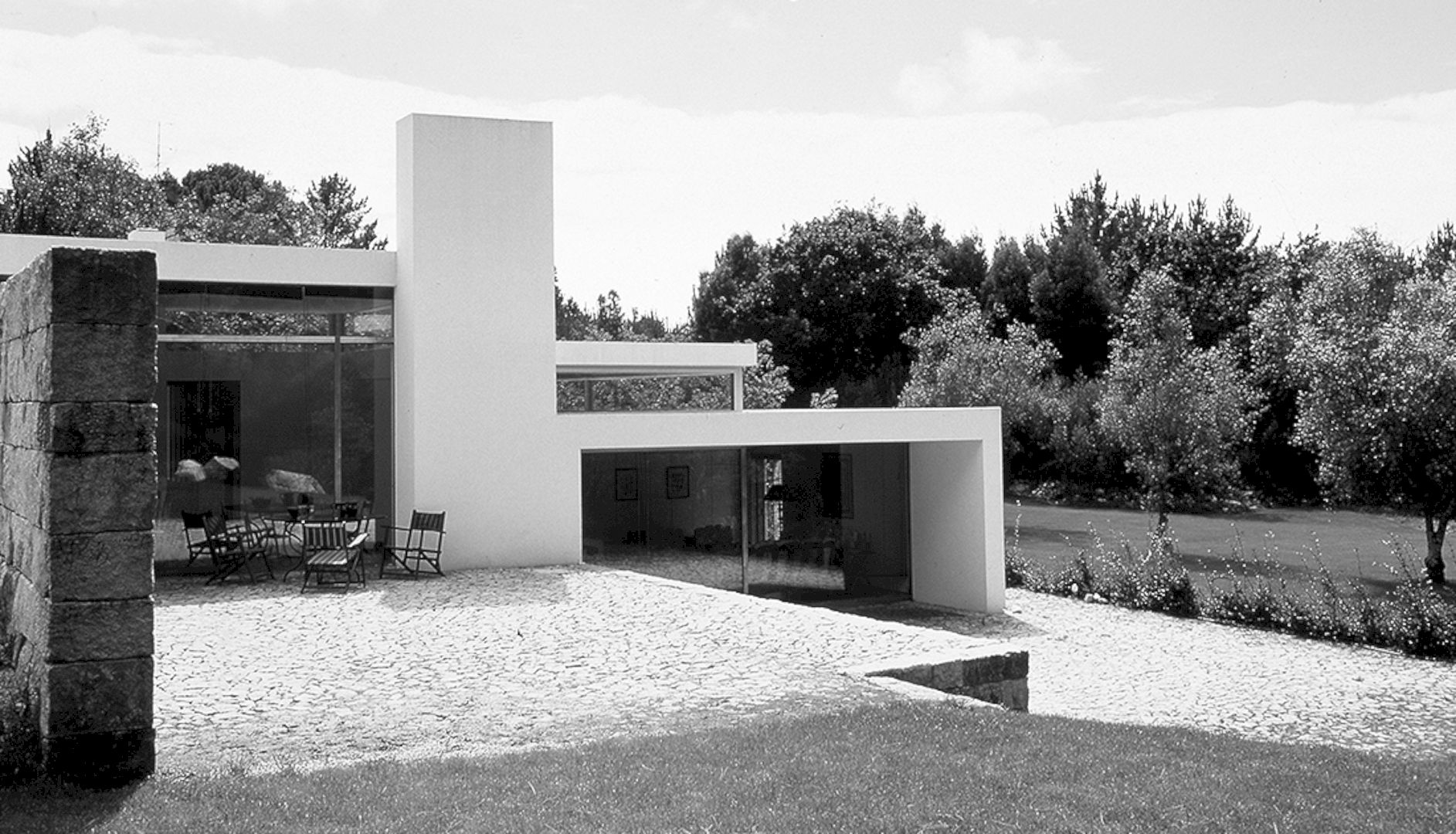
At the upper level of the terrain, the service core allows the house entrance to the garage while the exterior wall organizes it elongates to give an intimacy to the house exterior area to the north of the house. This wall can establish a boundary between all movement associated with the public road and the automobiles, including the house private part that linked with tranquility and garden. At the level of the living rooms to the north, there is a swimming pool that changes in level relative to the public road, hidden by walls.
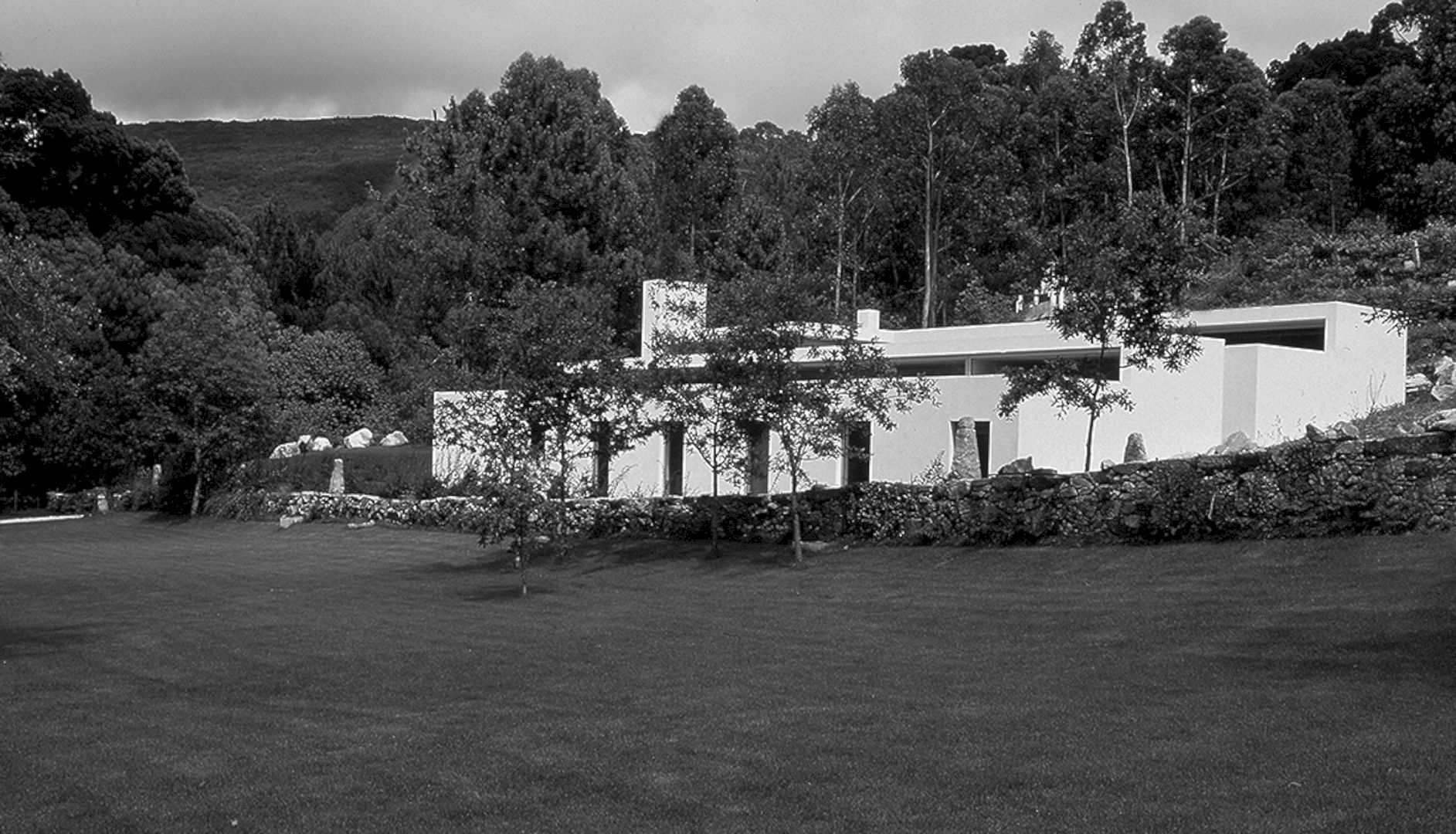
The house orientation to the north allows a direct relationship between the interior and exterior. This orientation is also indebted to the natural landscape to allow the ancient road contemplation that would lead pilgrims to Santiago de Compostela. To the west, the openings can create a rhythmic view over the garden. The house fragmentation also results from the site topography, clarifying the various functions and creating changes in level.
The filtration of light is allowed by the changes of the level, projected on the interior walls and creating a diverse luminosity in the house various parts according to the day time. The large scale also disappears due to the volume fragmentation. The house design is transformed into a composition of small volumes, articulated and also related between themselves. The play of scales between the verticals and horizontals reinforces the unity feeling while the architecture is designed to enrich the place that determines it.
1992 Casa Vanzeller Gallery
Photography: Álvaro Leite Siza
Discover more from Futurist Architecture
Subscribe to get the latest posts sent to your email.
