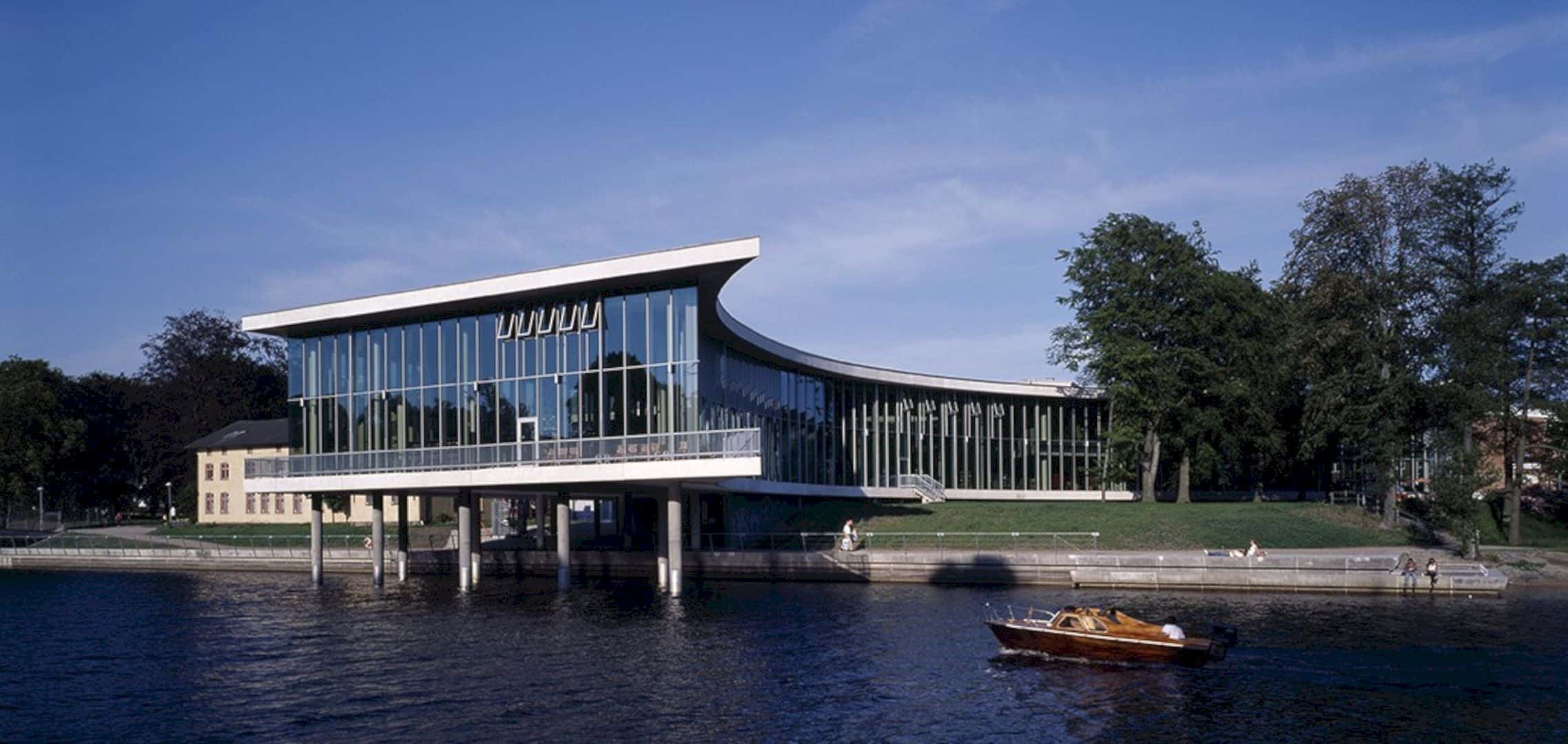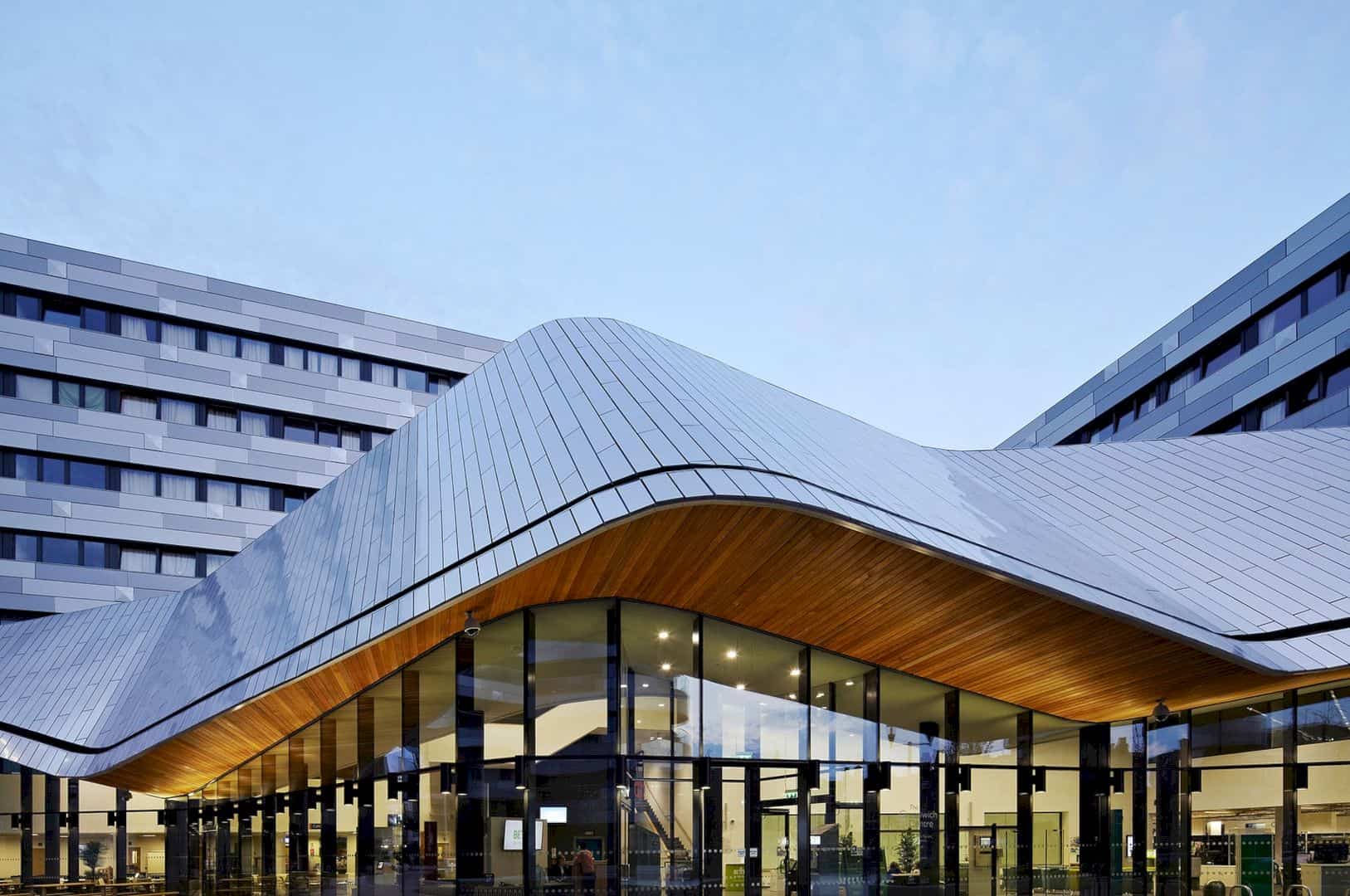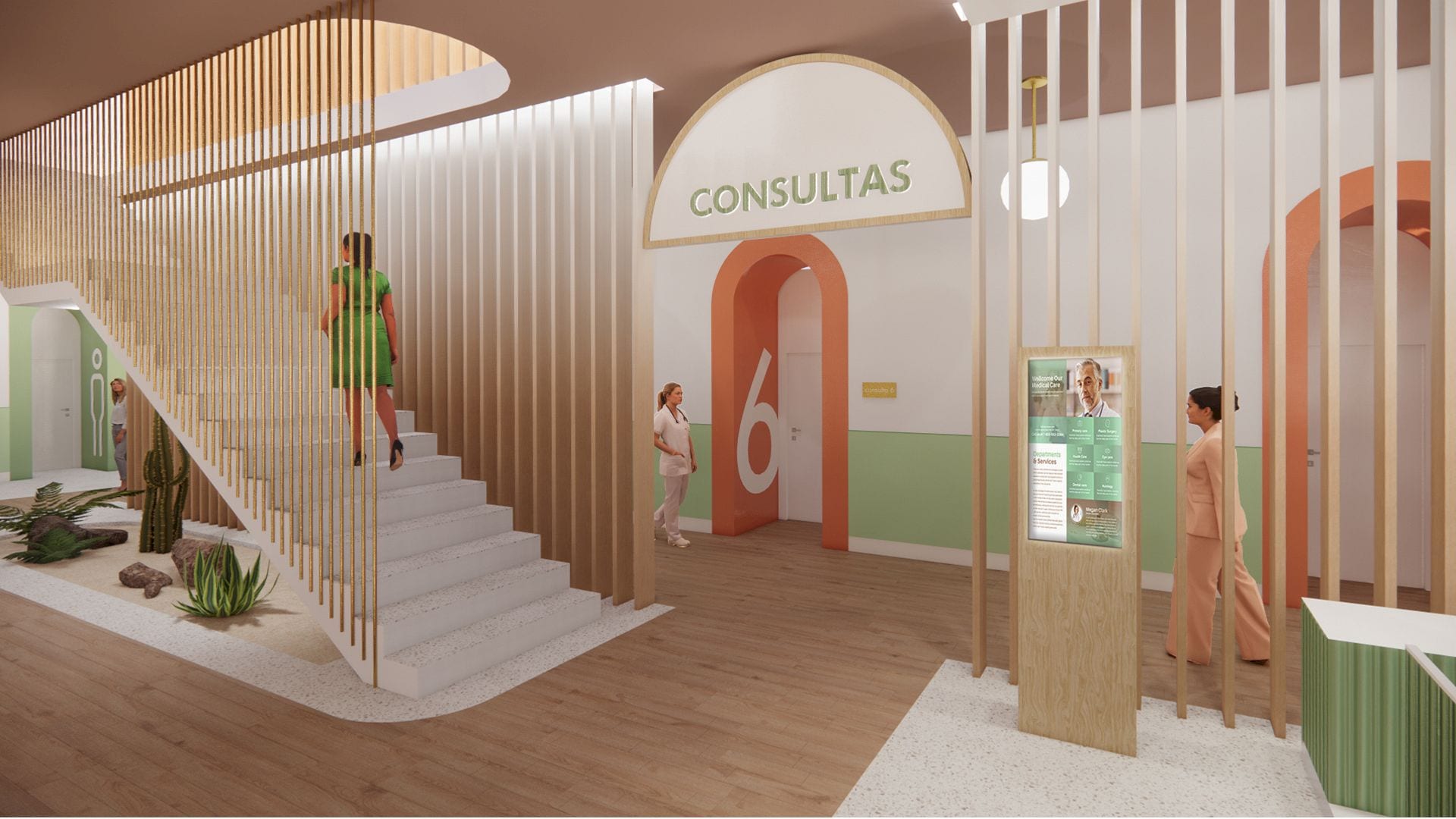Located on a former road haulage site in Dresden, Ammonhof is an office building project by Ingenhoven Architects and team. Executed in 1994 and finished in 1997, the building has a drop-shaped basic form that fits into the site’s situation. It also has exterior and interior facades that designed in a simple, clear, and neutral way.
Design
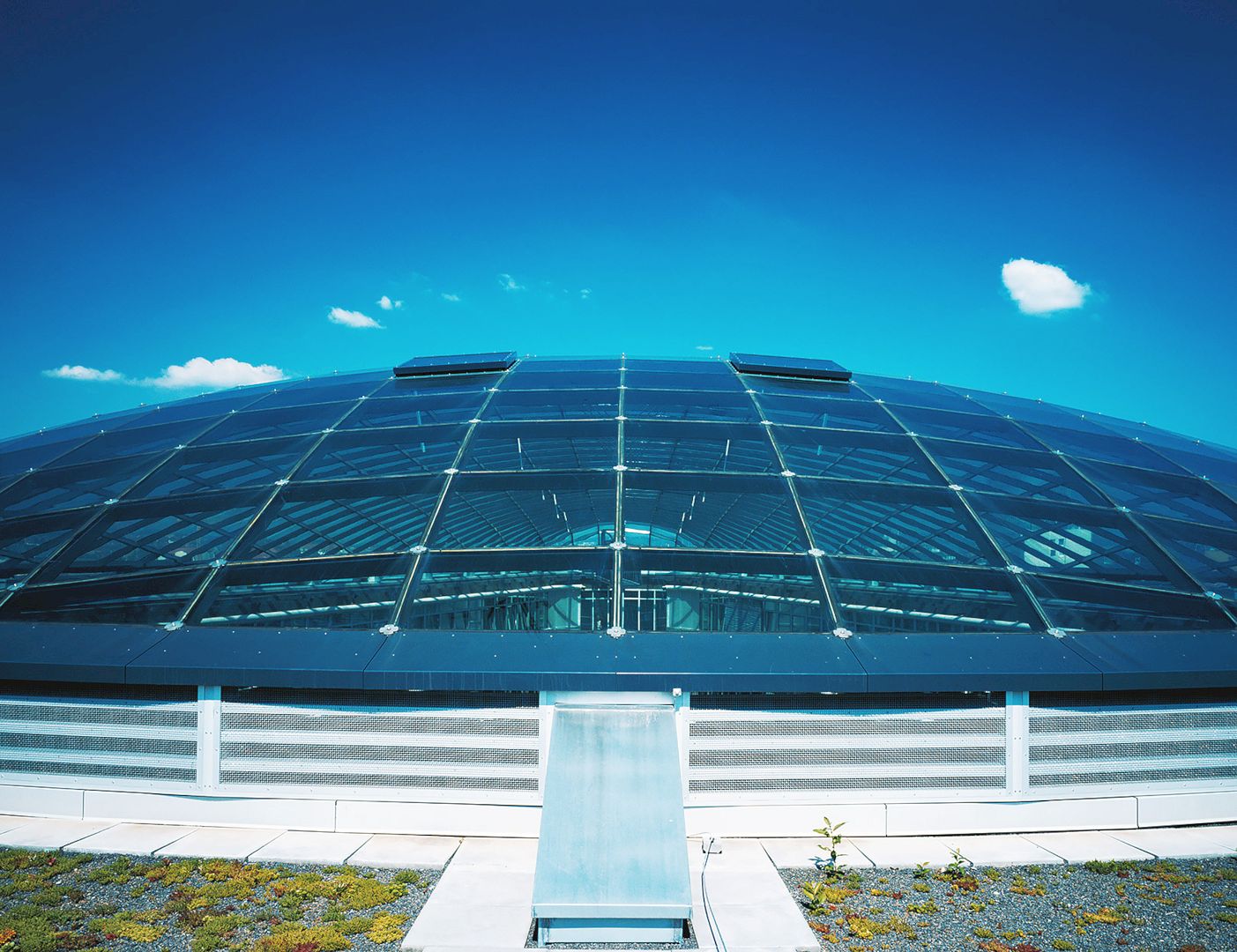
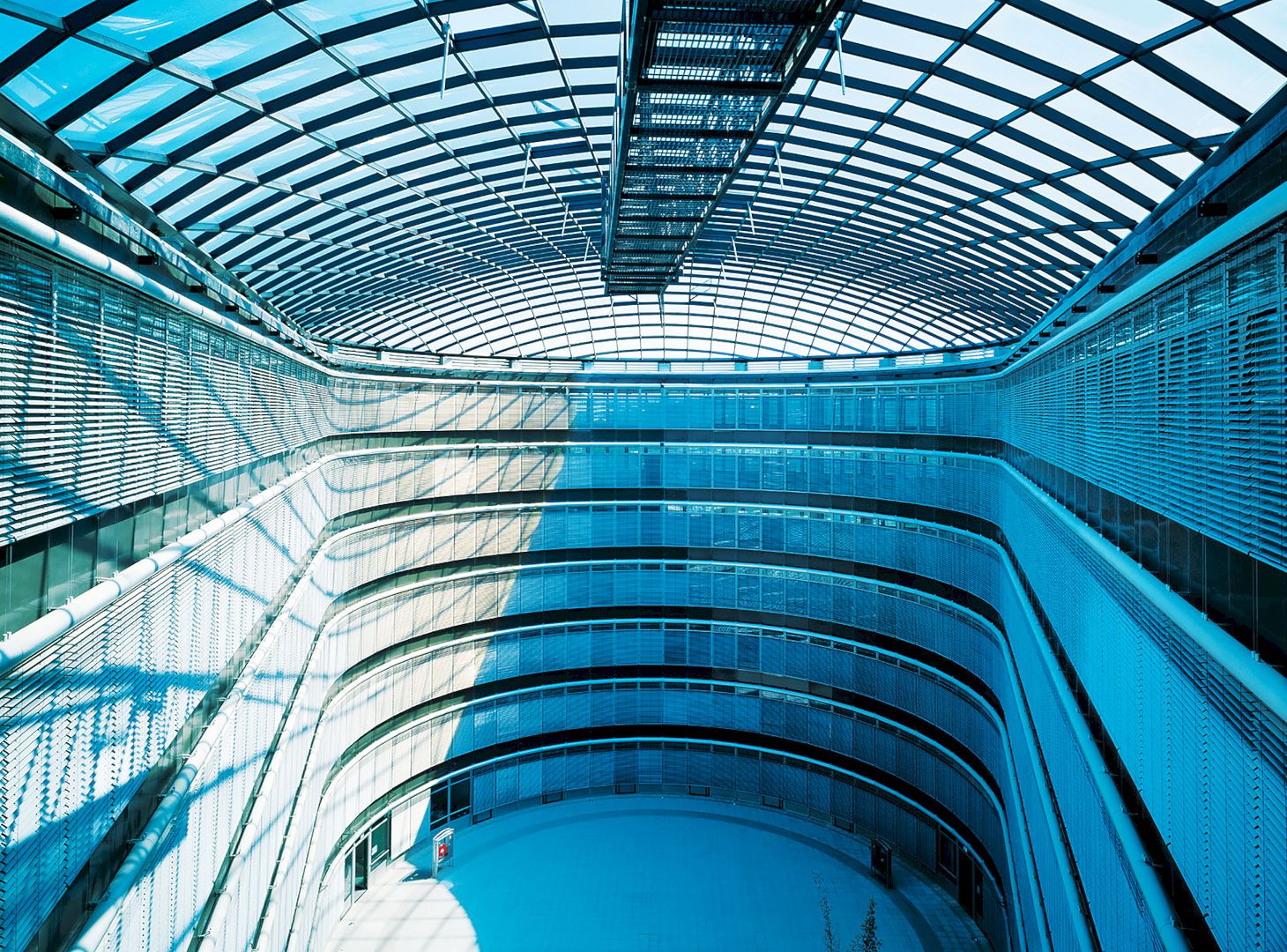
This building sits the city railway ring and the inner city bypass, and the builder of it was a project developer. It is situated on an awesome spot from which a bridge from the ring road runs across the railway ring towards the southwest of the site.
The building’s site is a loosely arranged urban triangular junction between the industrial estate and inner city. Its design offers an autarchic, enclosed form. This office building stands in the open, affected by emissions on all sides and already visible from a distance on the ring’s straight part.
Structure
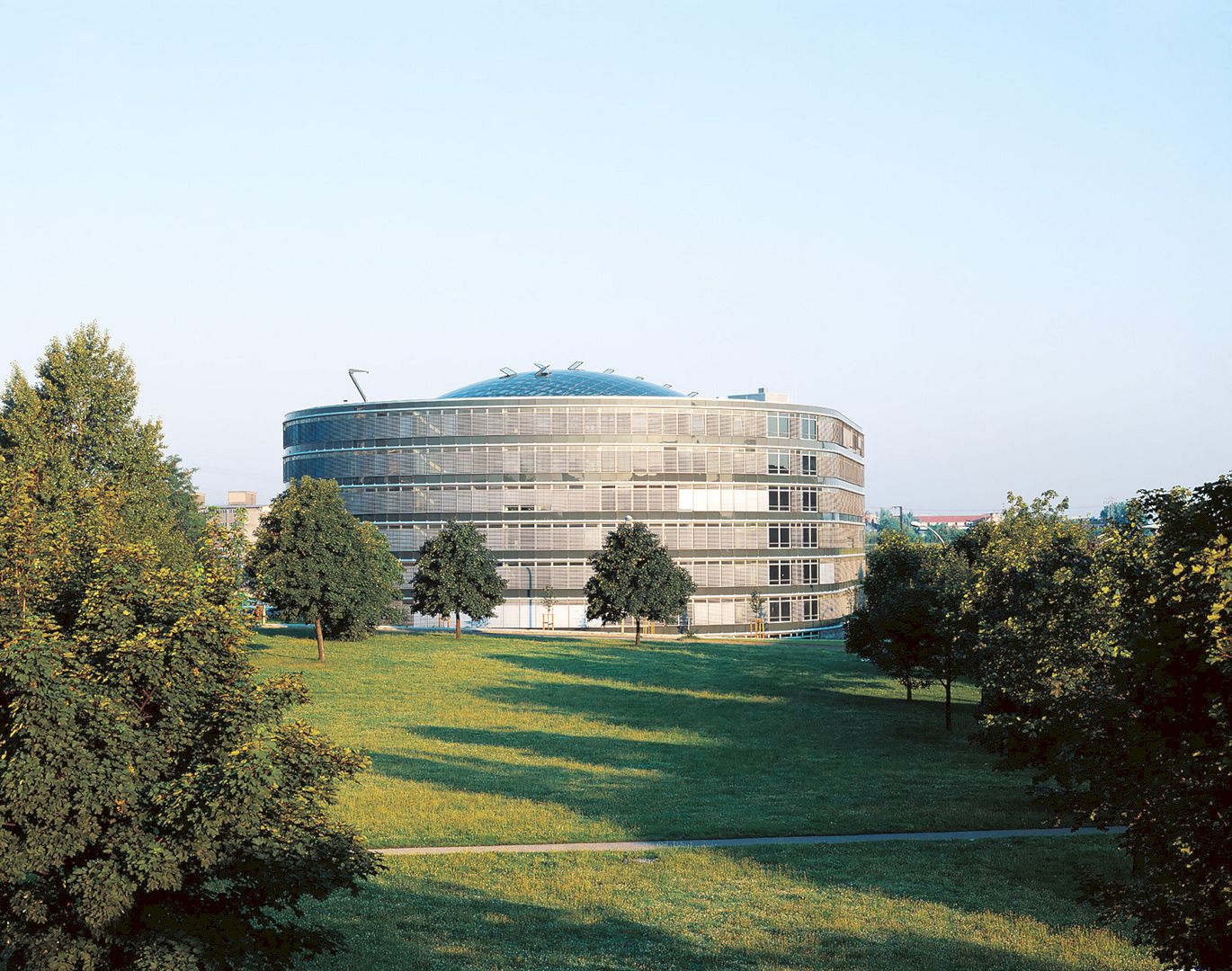
This building has a drop-shaped basic form with a slender part that oriented towards the ring. There is also a large atrium that creates the center of the building, protecting the structure parts from emissions. The architect also designs the surrounding areas as compact as possible and makes this project a “shell and core” which means that the planners of the respective occupants are responsible for the interior fittings of the building.
Details
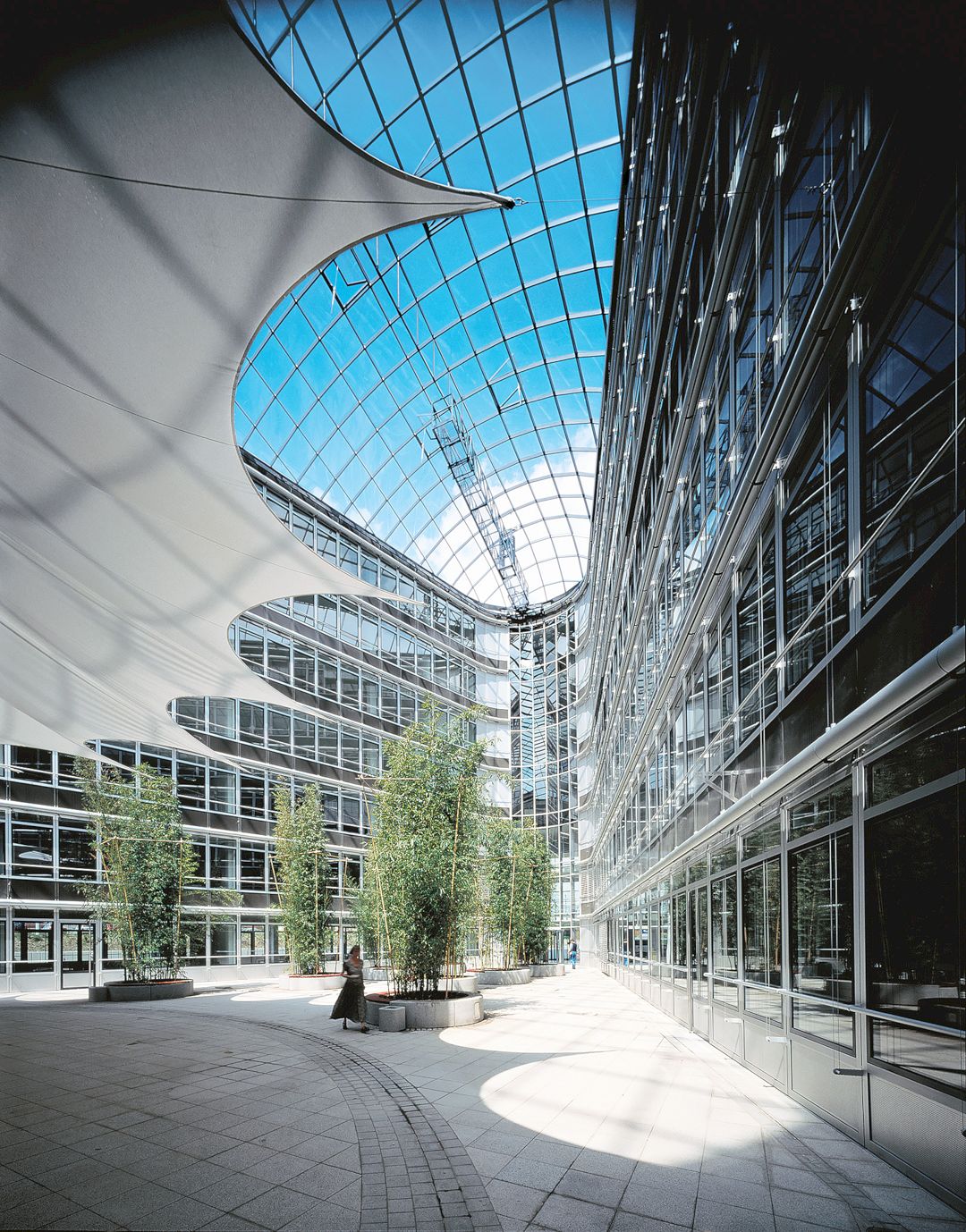
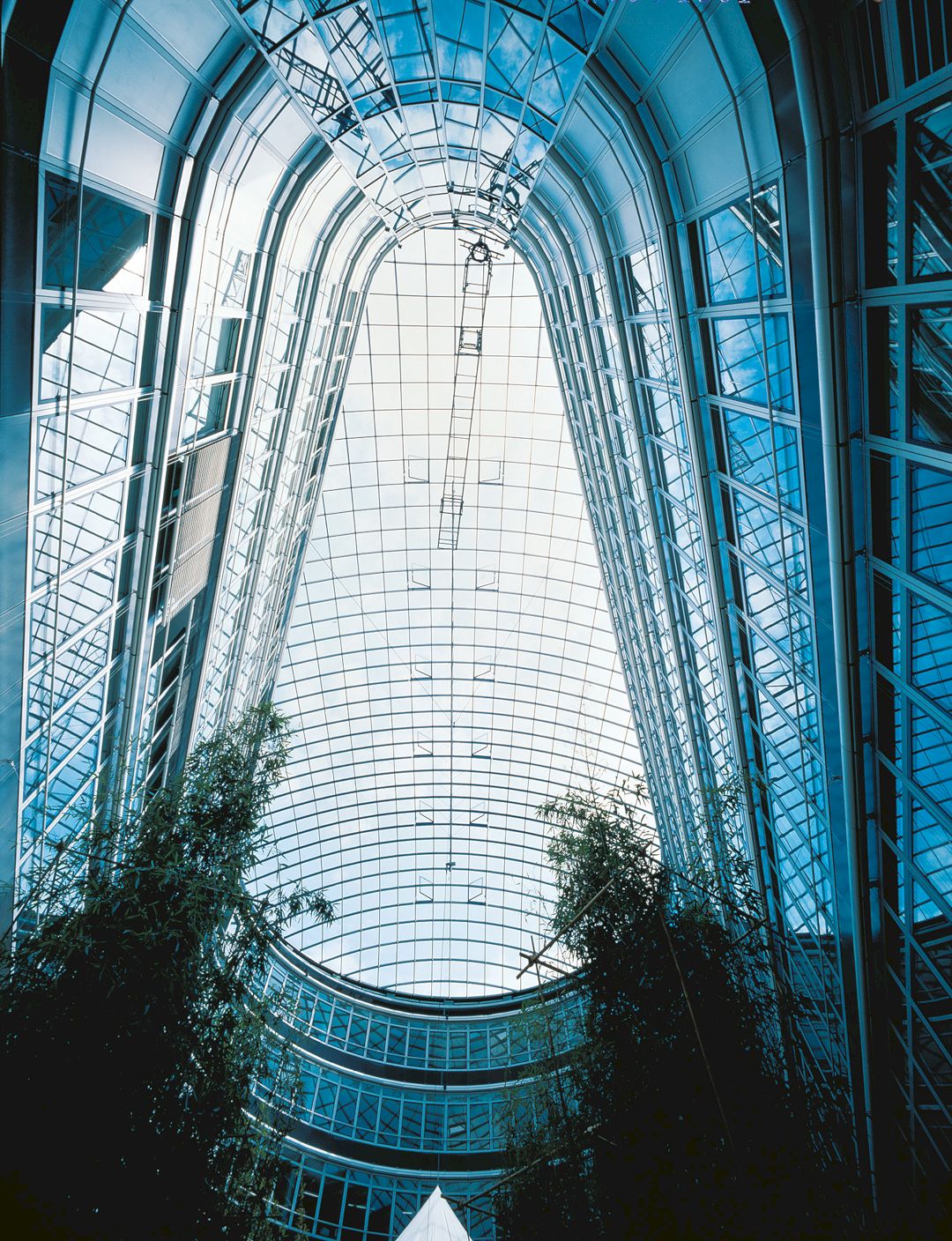
The architect designs the exterior and interior facades of the building in a clear, simple, and neutral way while the facades’ systematic structure creates sophisticated details. These details also include exterior sun protection, a low, closed balustrade, and windows that equipped with transom and exterior fall protection. These elements can be used for the interior and exterior facades.
It is an office building that also designed in an economical and energy-saving way. All windows can be opened and the street frontages are equipped with triple glazing. The equipment of the building is reduced but it can be upgraded individually. On cylindrical columns, the flat slabs of the storage-capable ceilings are leveled out and the atrium can provide passive heat gains perfectly.
Ammonhof Gallery
Photography: Ingenhoven Architects
Discover more from Futurist Architecture
Subscribe to get the latest posts sent to your email.
