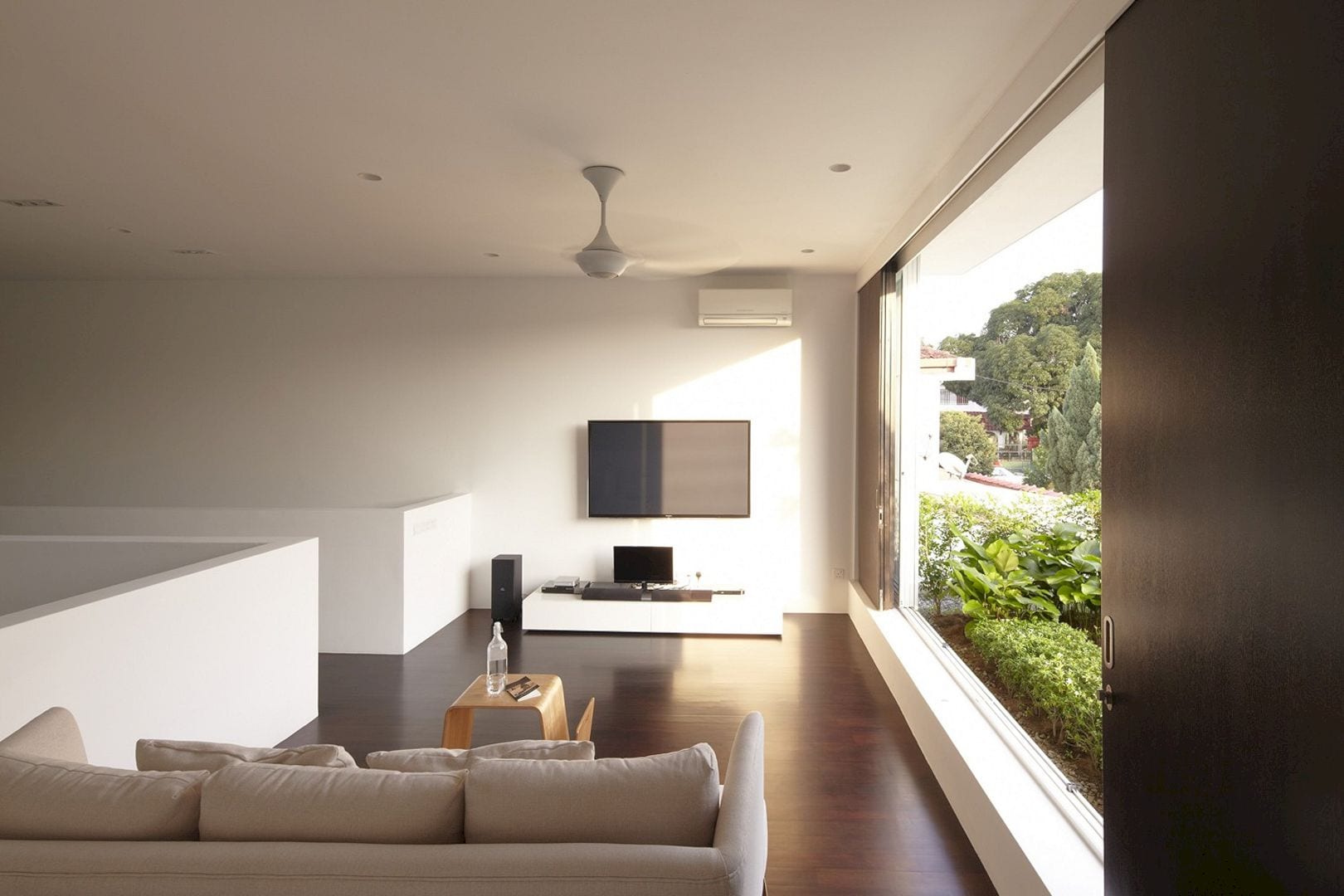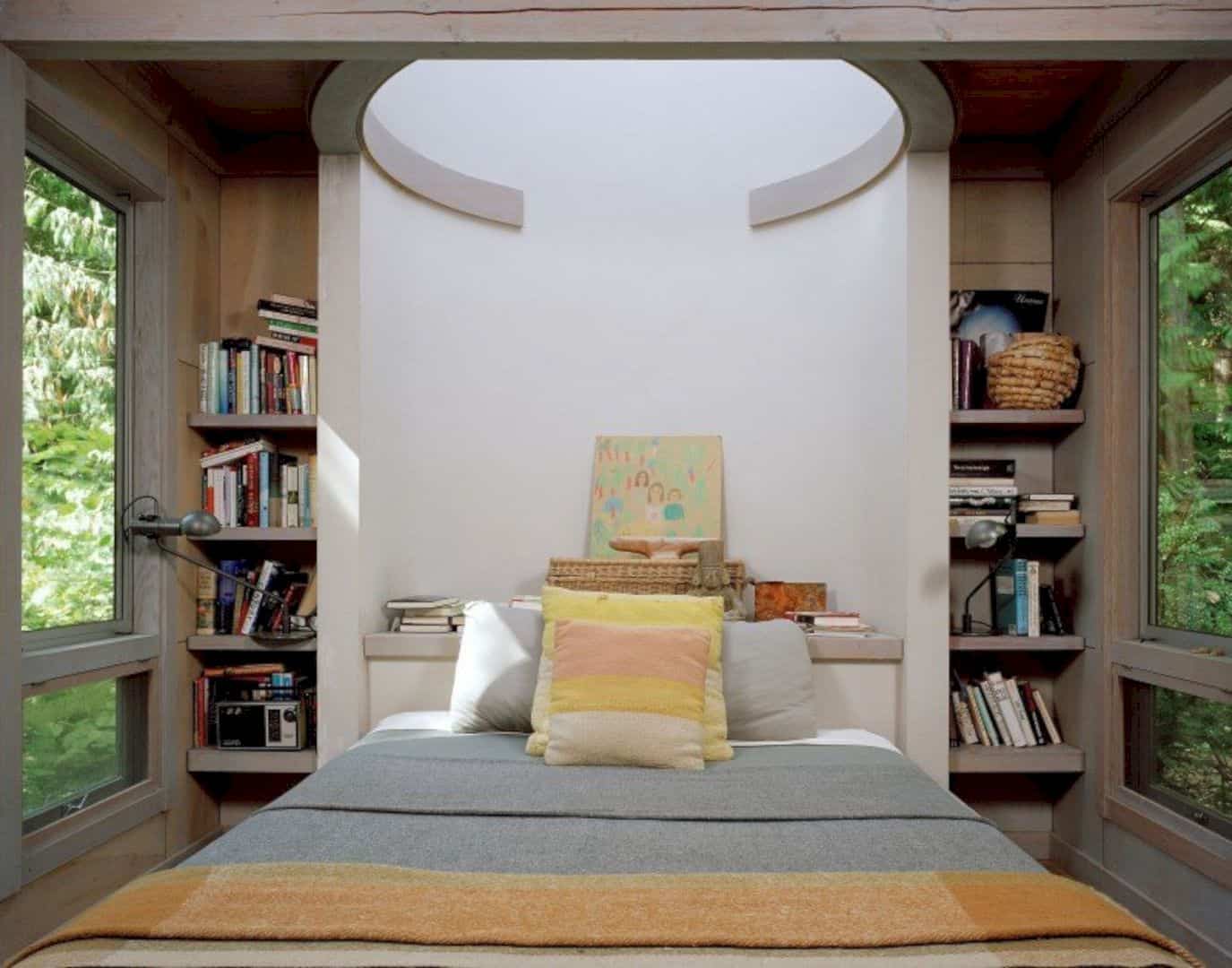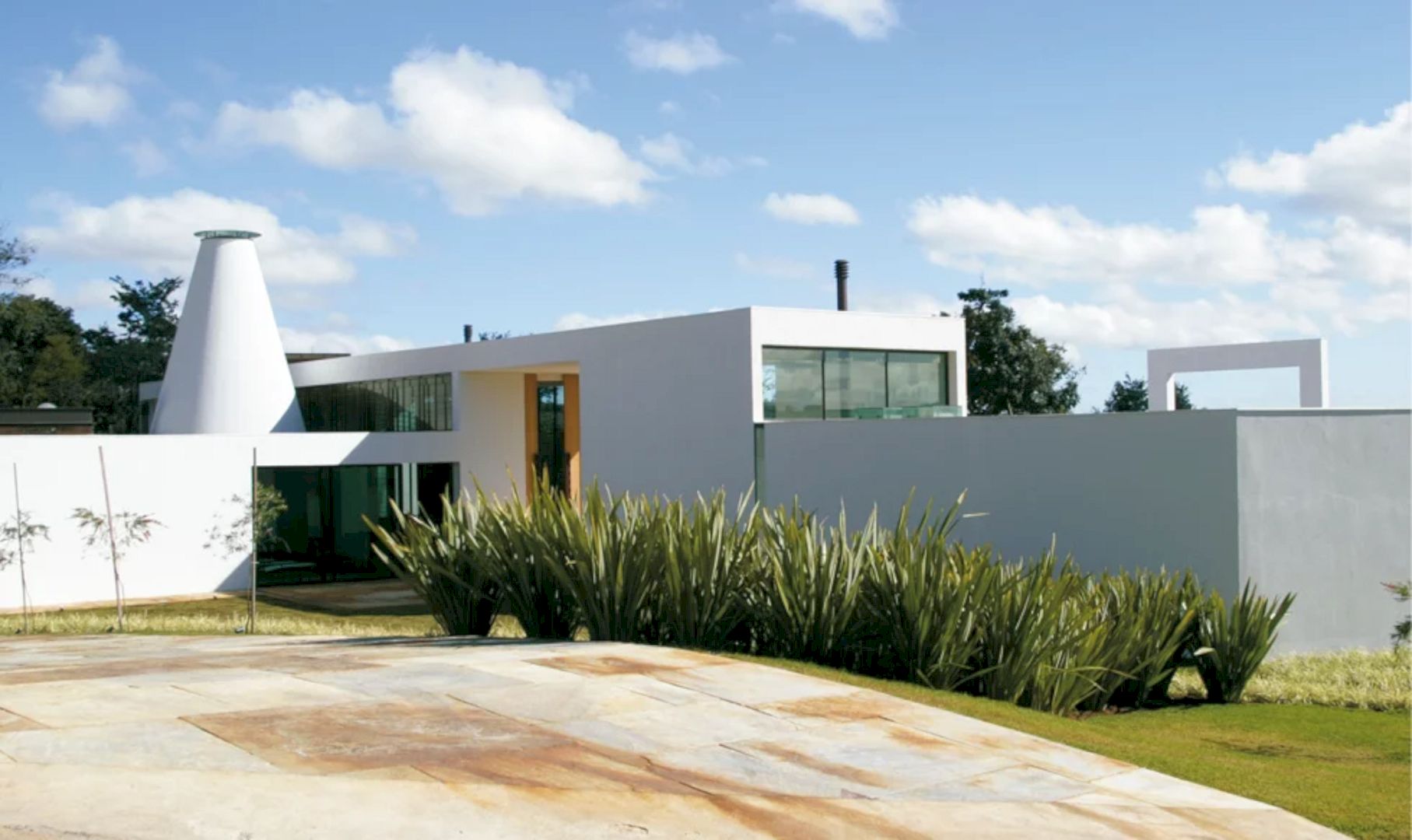Designed in collaboration with ZOETMULDER, this existing L-shaped farm is redeveloped into a residential home. Farm Grubbehoeve Banholt is located in the hilly countryside of Limburg with 800 m2 in size. The caree farm’s authentic shape is restored in a contemporary way and high-quality sustainable materials are also used to complete the design. This project is in collaboration with local artisans, locally available materials, and local techniques.
Design
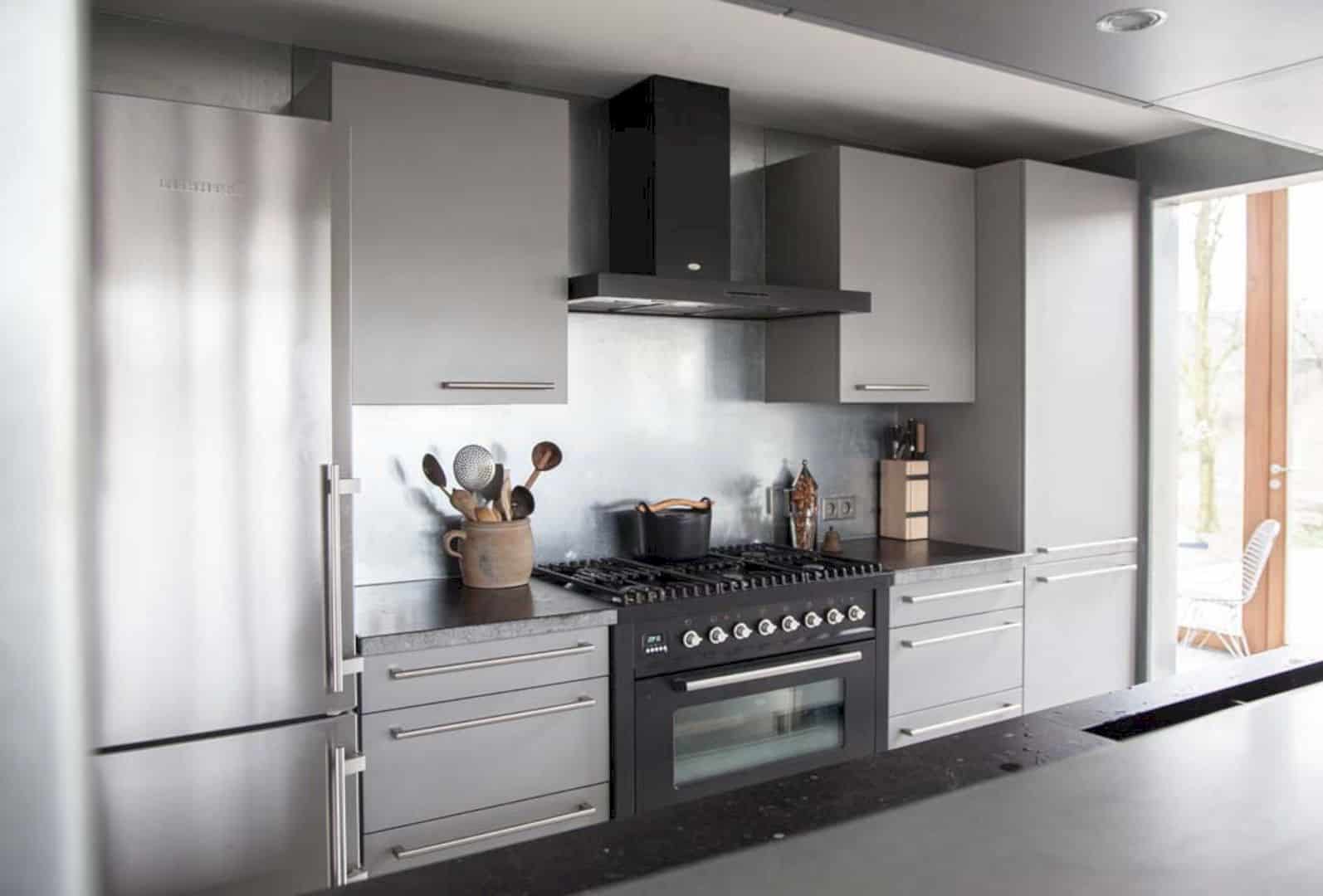
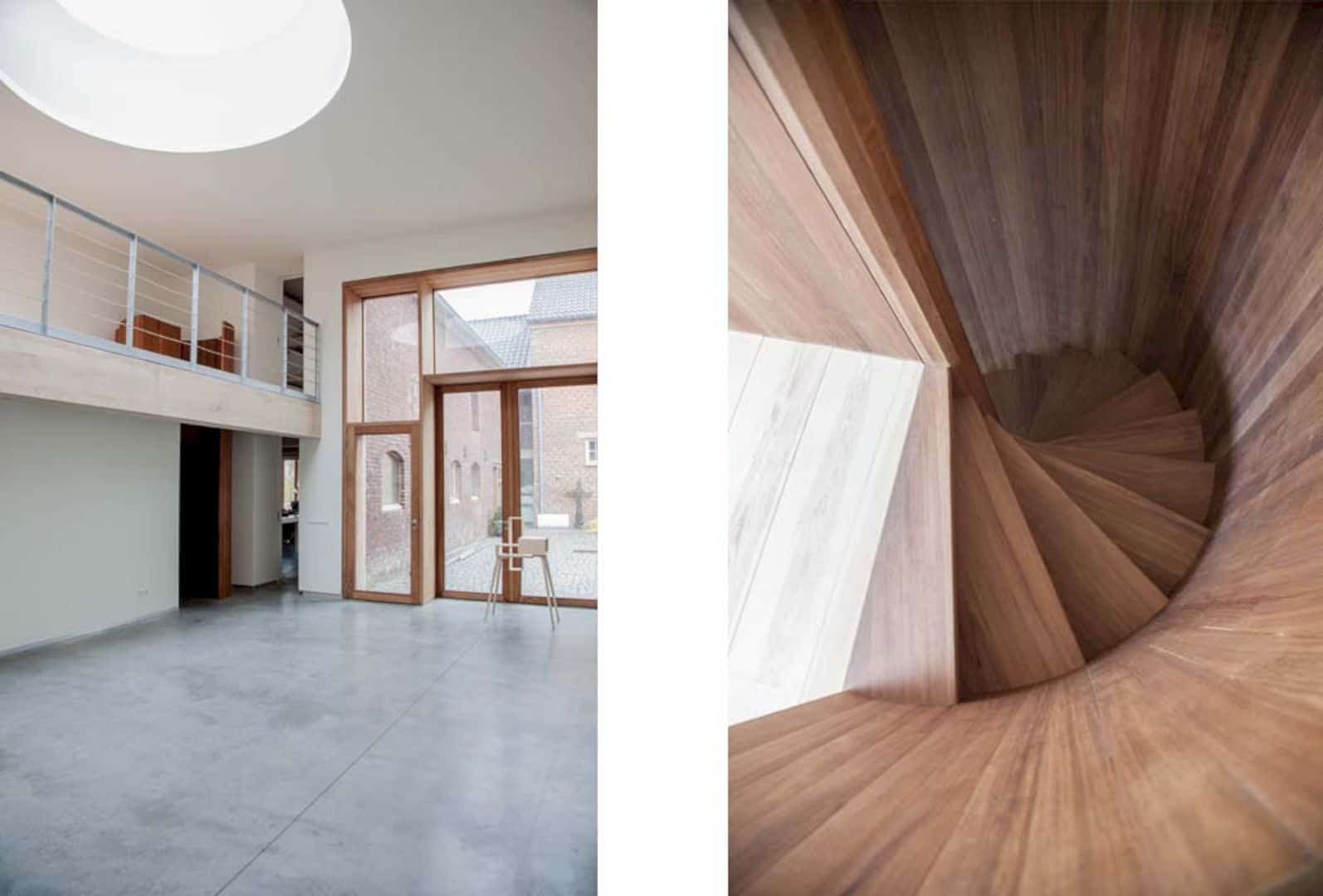
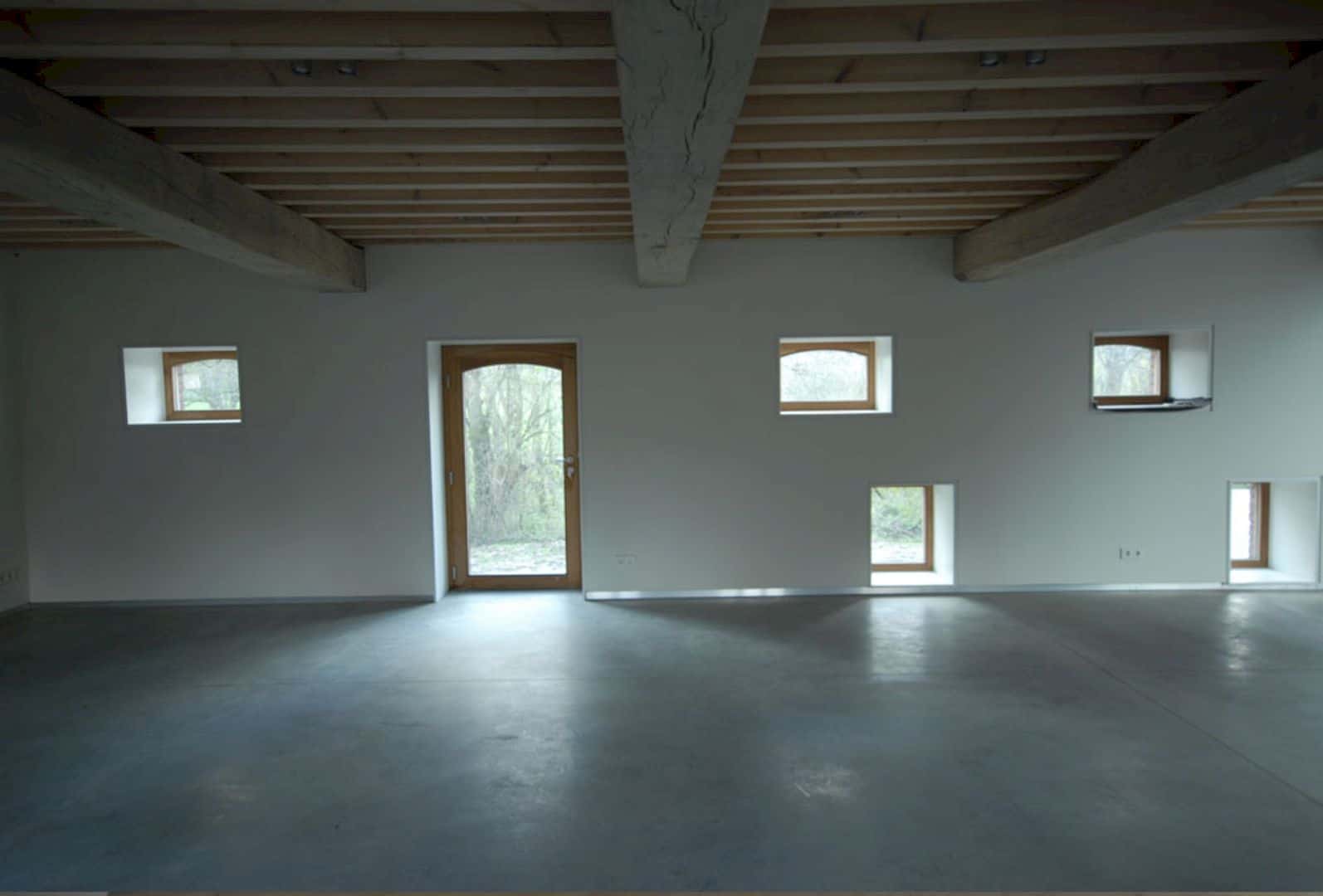
This residential home offers a carport, holiday homes, exhibition hall. and also a studio. The old farm can be turned into a new carport and the courtyard coming back to the farm by means of a continuous facade of larch wood. All functions of the home are enclosed by the newly formed courtyard of wooden sticks, a new heart that becomes an essential part of the internal experience of the whole complex on the site.
Structure
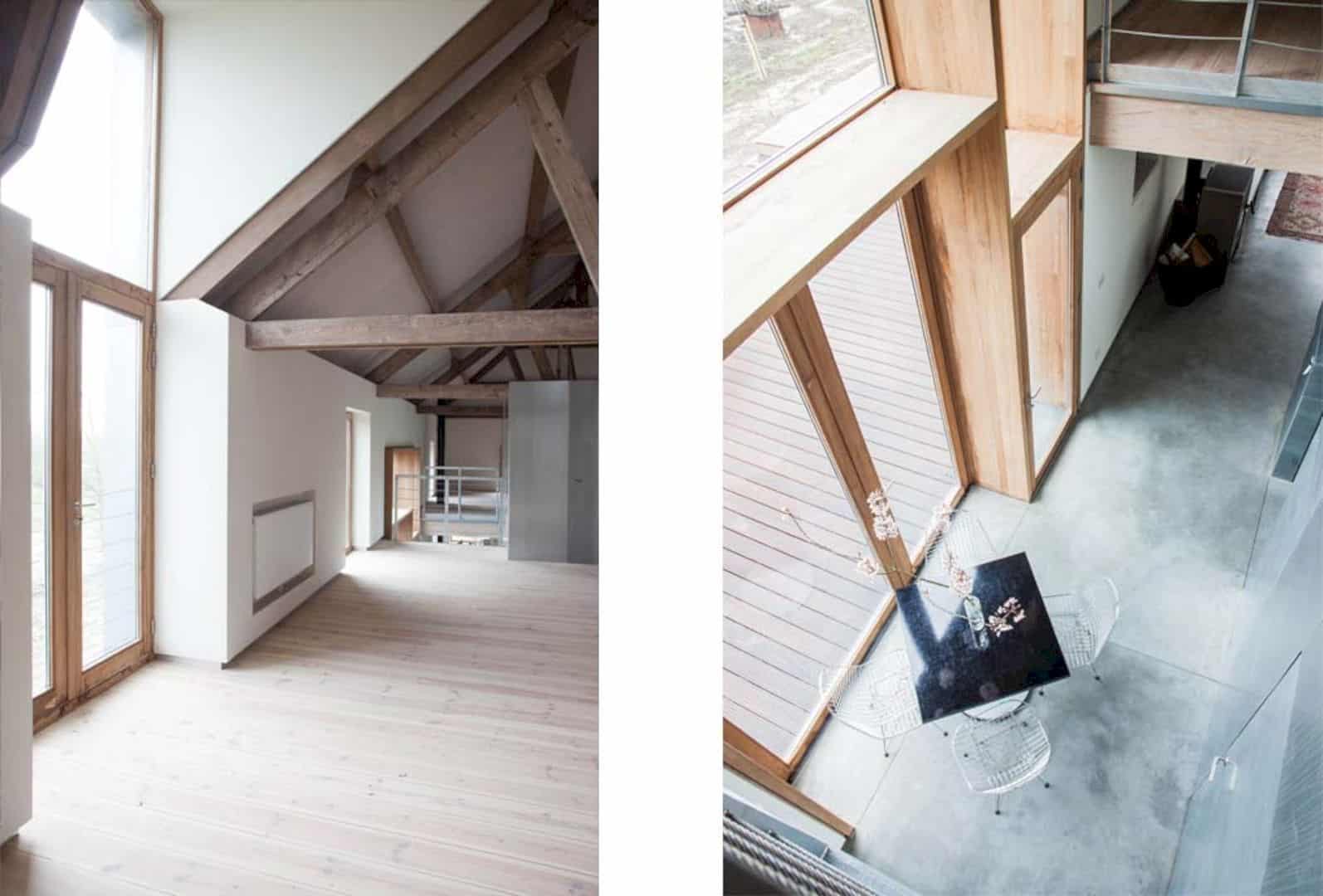
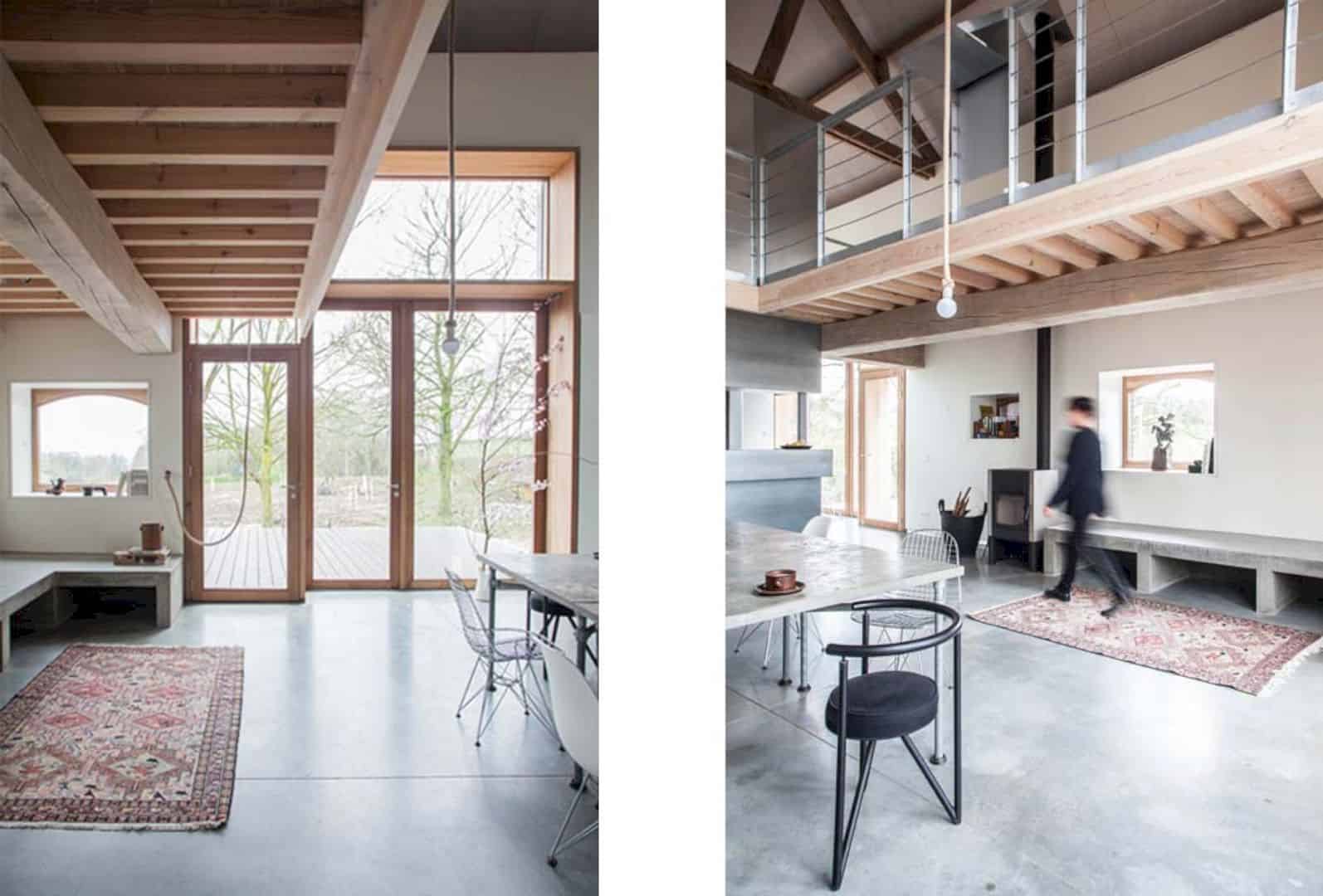
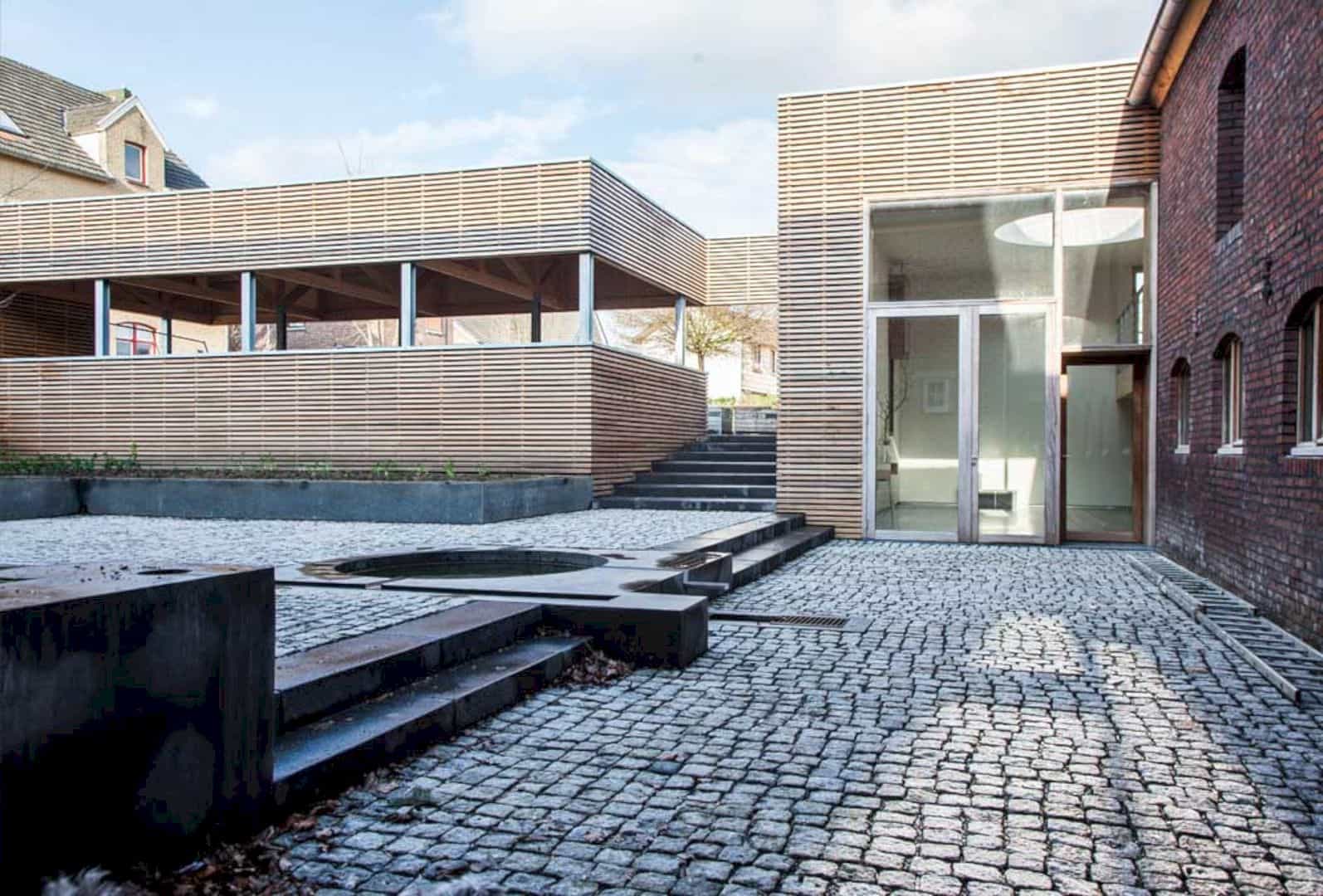
With anthracite concrete ties, local and native vegetation, the non-symmetrical composition can determine the enclosed outdoor area’s format. The difference in the height is also visible through the water system that flows smoothly through the courtyard in a characteristic way. The old horse stable is redesigned into a light and modern living space with an office in the complex.
There are also two large openings made of Iroko wood, framing the landscape and let the light inside the home spaces. A stainless steel core can be found in the middle of the building, containing a toilet, bathroom, and kitchen. The ground floor is connected to the second floor by two round stairwells which are wood-clad completely while the new intermediate floor consists of an oak floor and large oak beams.
The old characteristic beams still can be seen clearly while the walls and whole roof are equipped with excellent isolation. A spacious studio with a large round skylight has been designed by converting the original shed. This studio can be used for meetings and exhibitions.
Details
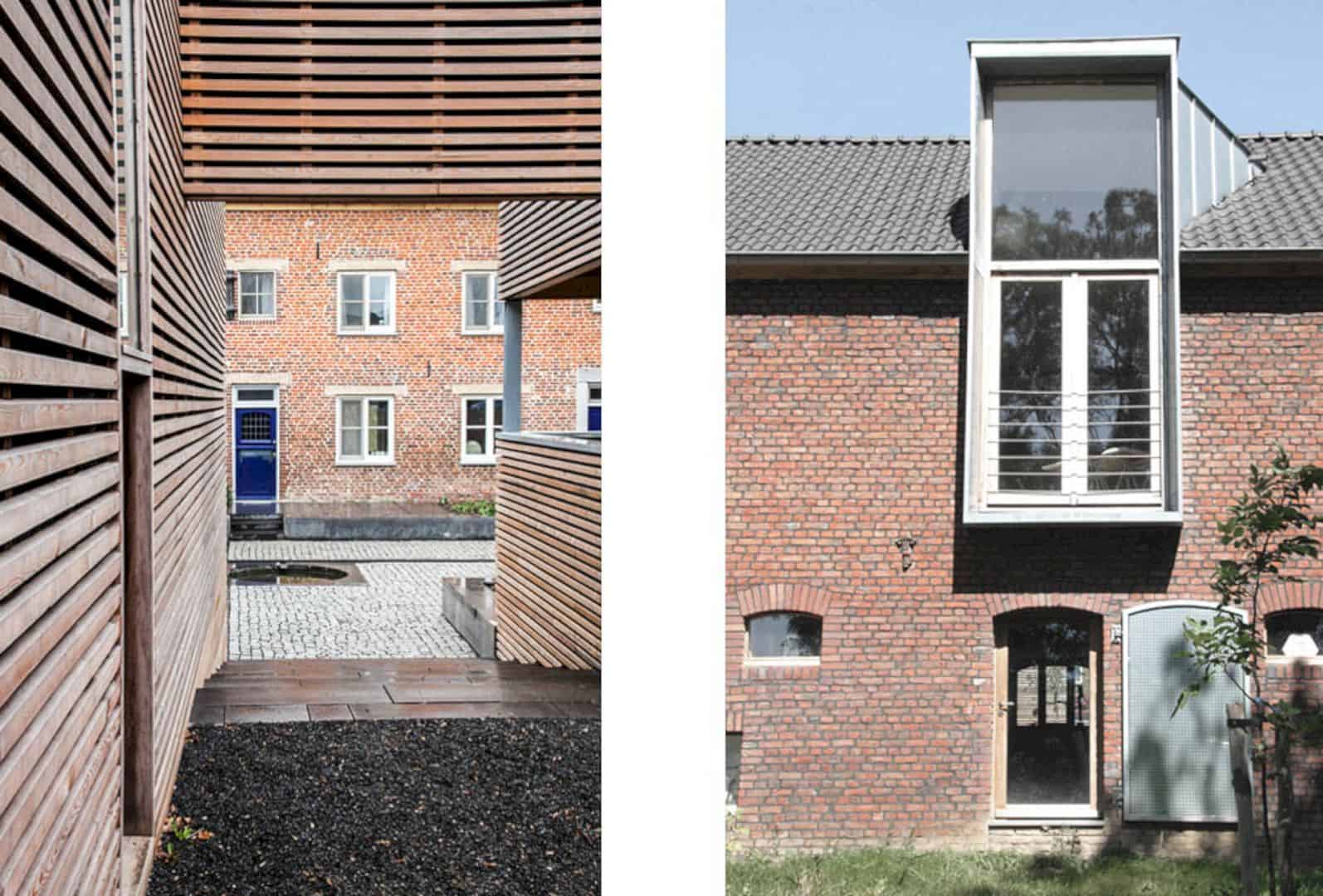

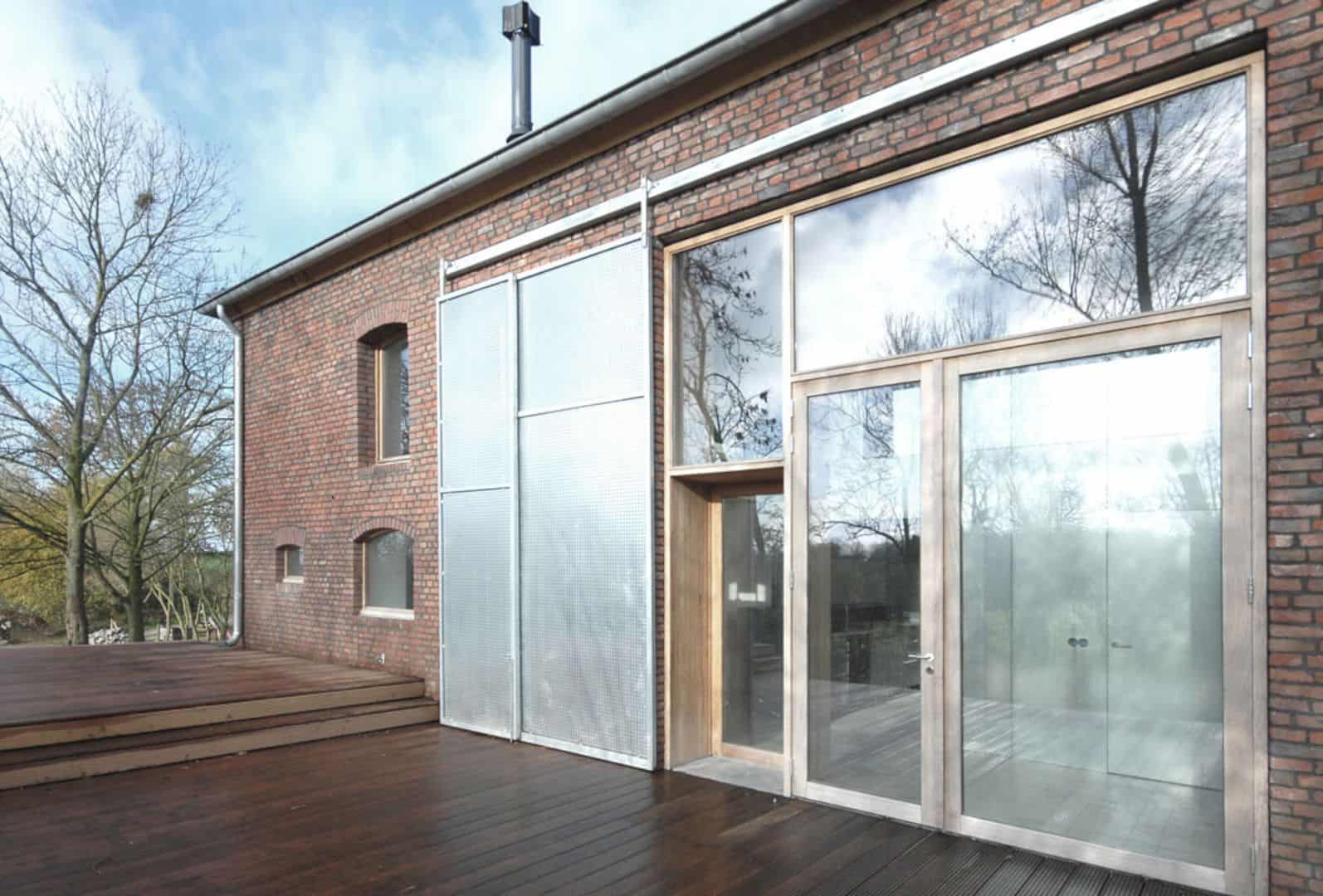
The architect works together with local artisans, locally available materials, and local techniques to complete this project. Some sustainable materials of high quality are also used according to the passive house principles so this renewed farm can be used for generations once. The materials are also reused in different ways: the removed bricks are used for a new gate for the landscape, the roof tiles are used for an artistic pavilion in the landscape, and the old steel ledgers of the intermediate floor are reused as the new terrace construction.
Farm Grubbehoeve Banholt Gallery
Photography: Jeanne Dekkers Architectuur
Discover more from Futurist Architecture
Subscribe to get the latest posts sent to your email.
