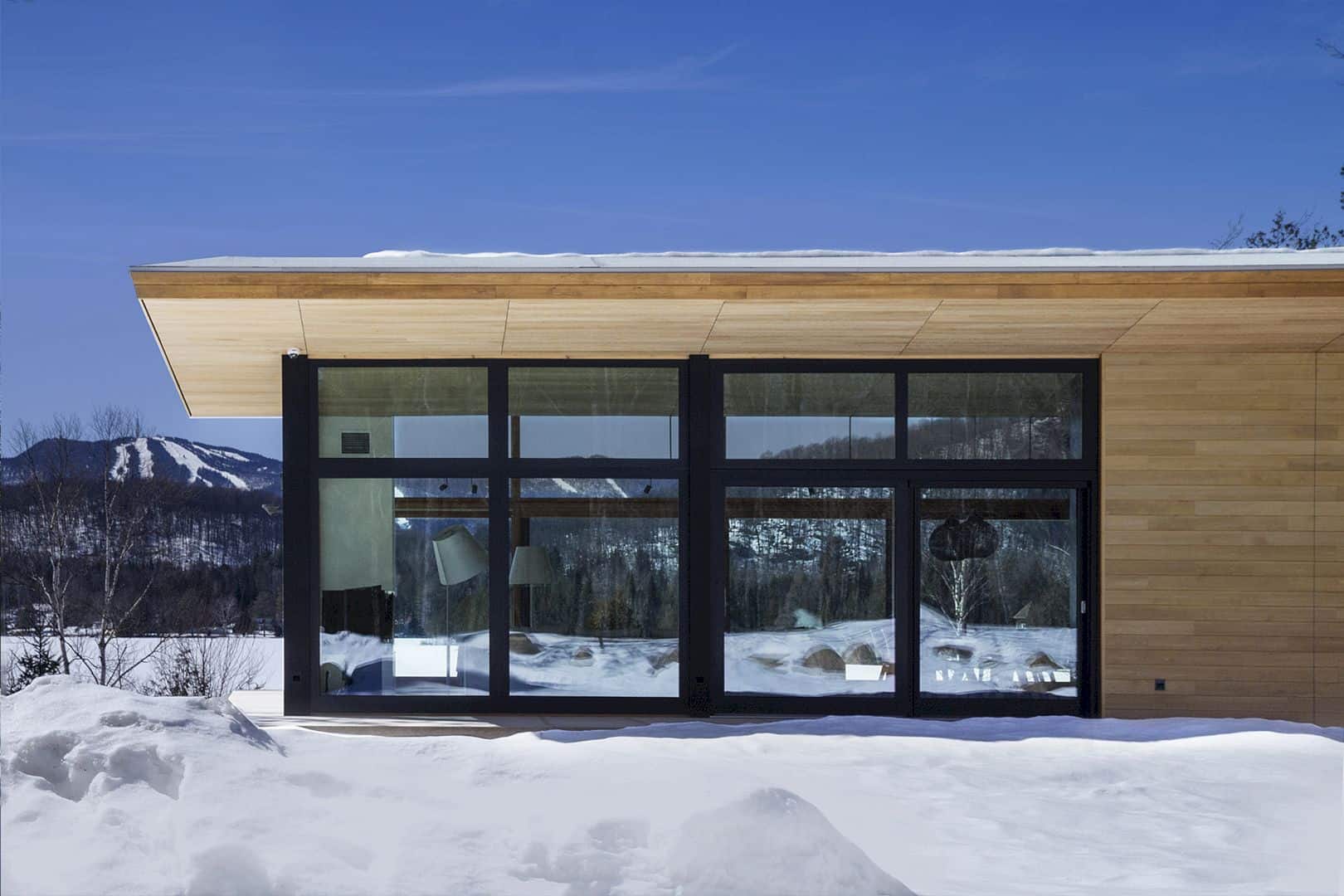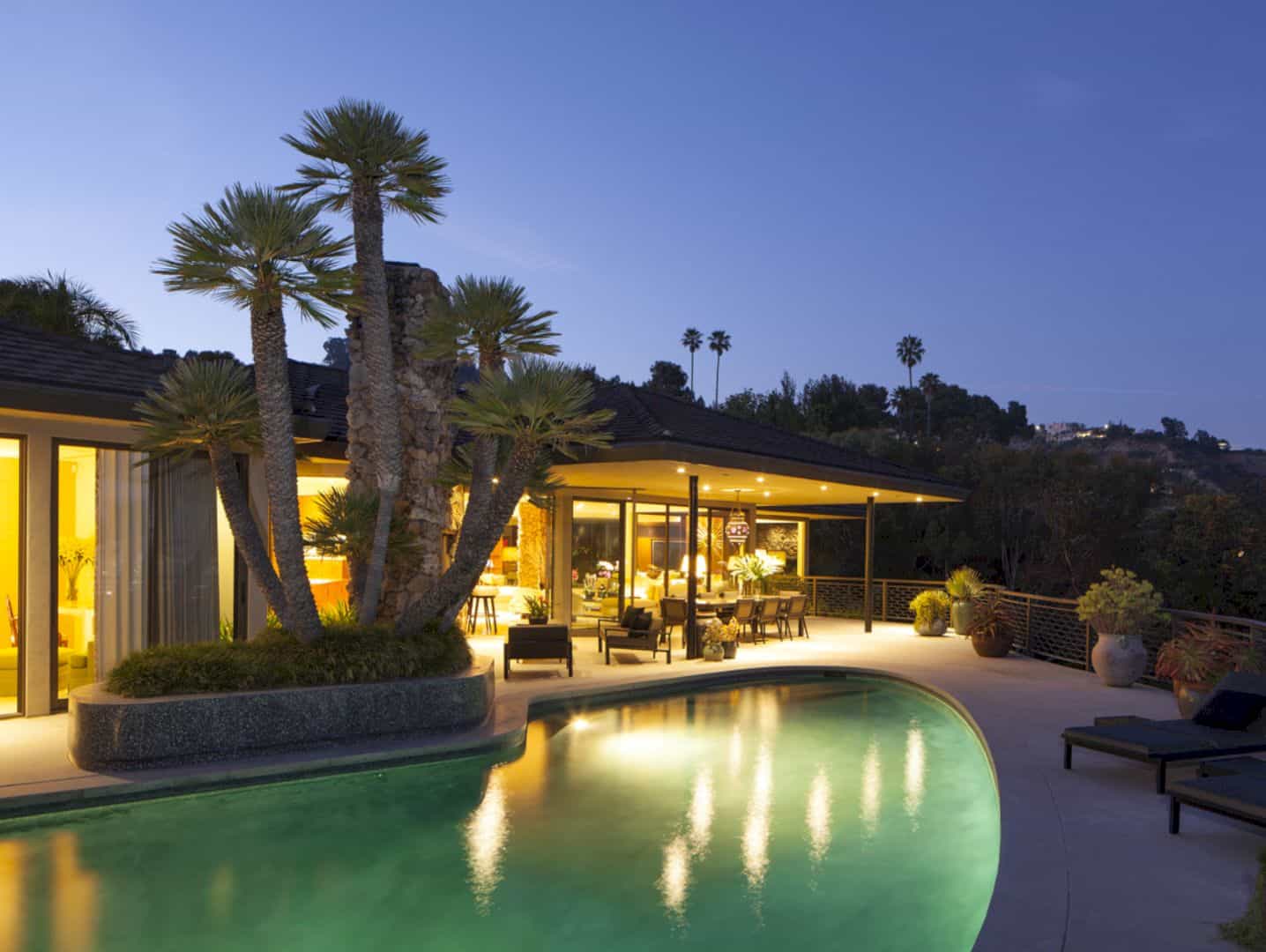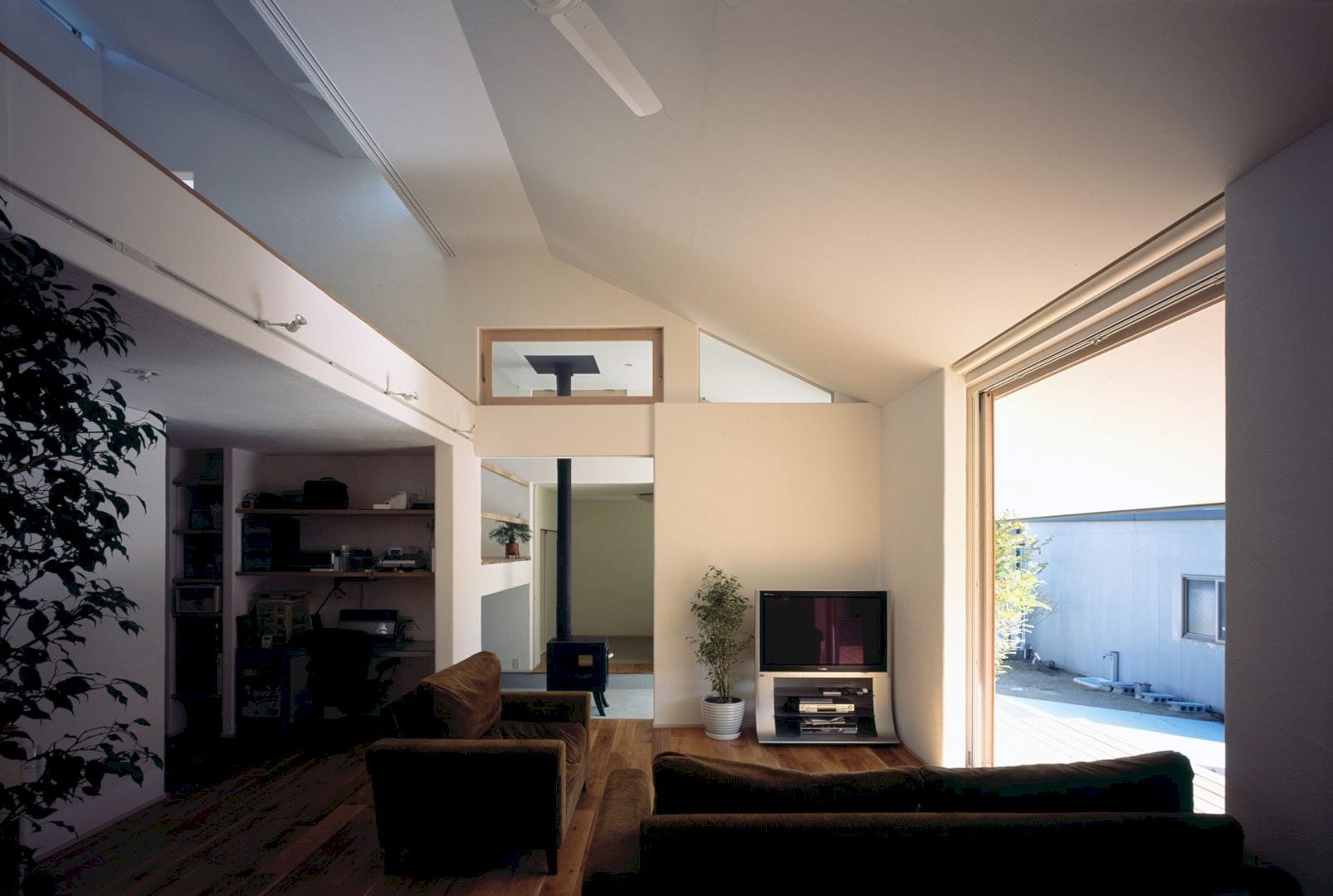This modern house is designed by Gluckman Tang for an urban family. Matchbox House is a weekend house that maximizes the relative calm of its surrounding environment. Some spaces are also elevated to allow the family to enjoy more beautiful views outside. It is a 2001 project located in Orient, New York.
Rooms
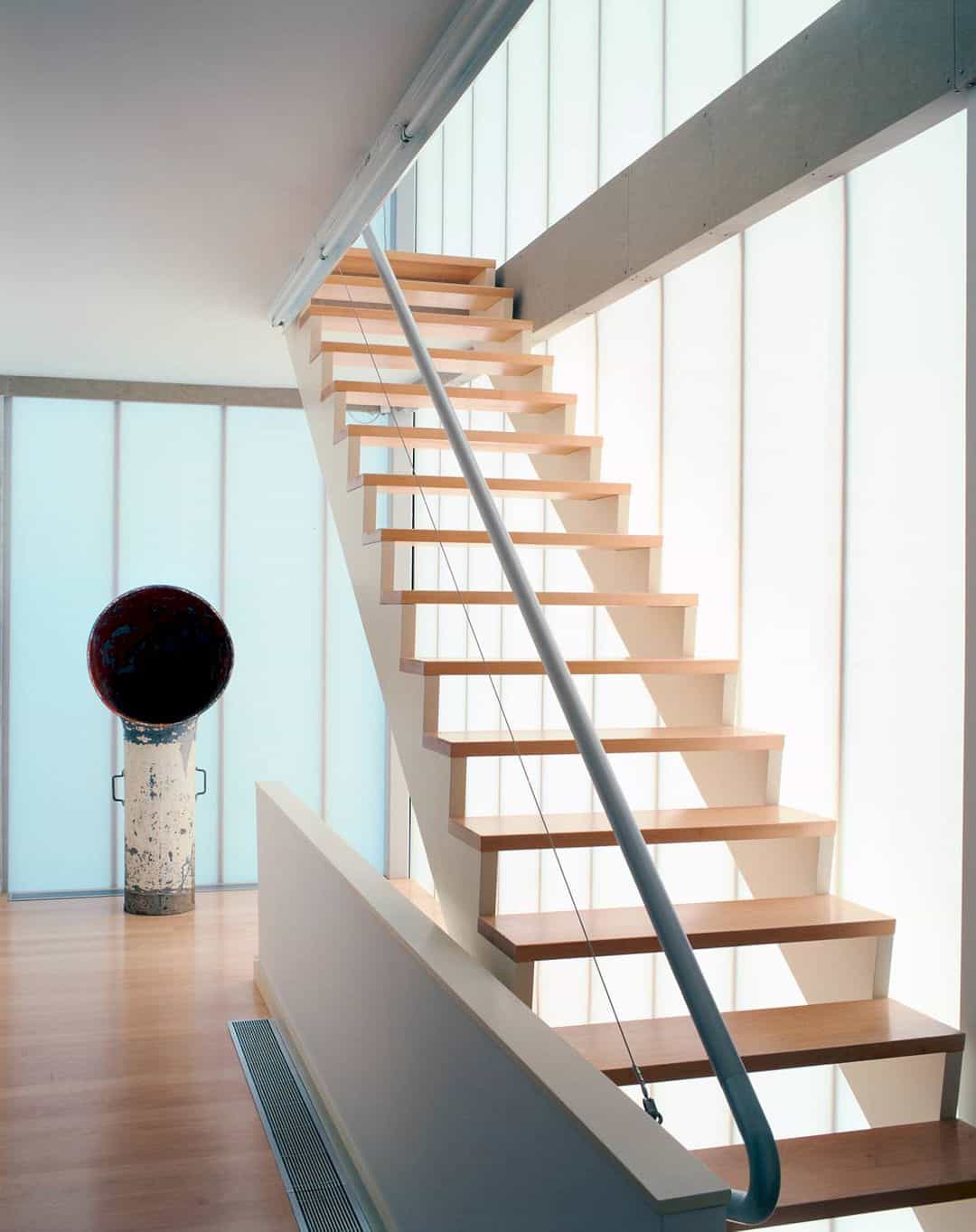

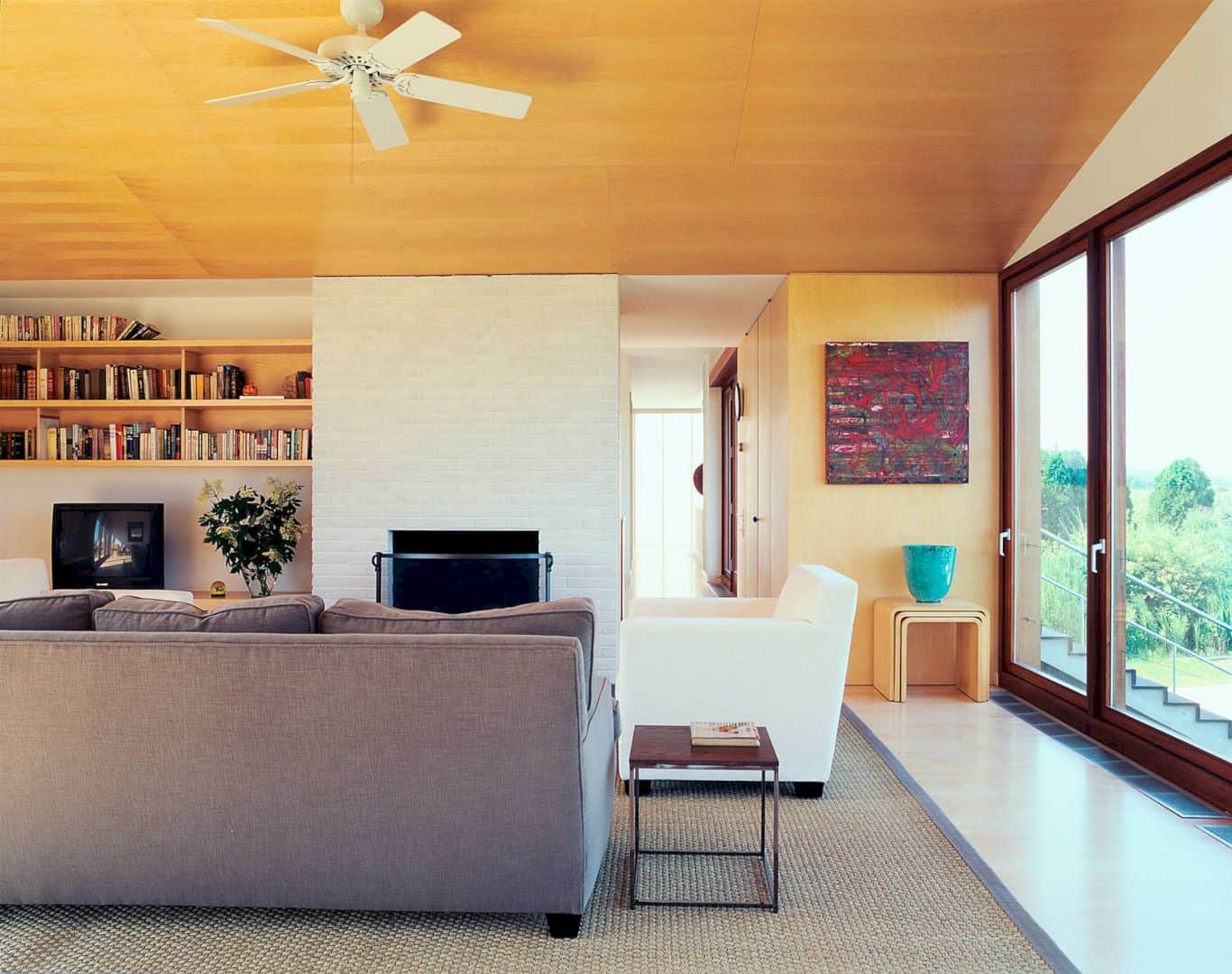
Some particular and beautiful views are frames by the elevated living spaces of the house. The bathrooms and bedrooms are stacked while the house interiors open onto the decks and porches to make the house cool. On the upper floor, the master suite extends into the enclosed outdoor spaces, emphasizing the relationship with the sky and horizon.
Structure
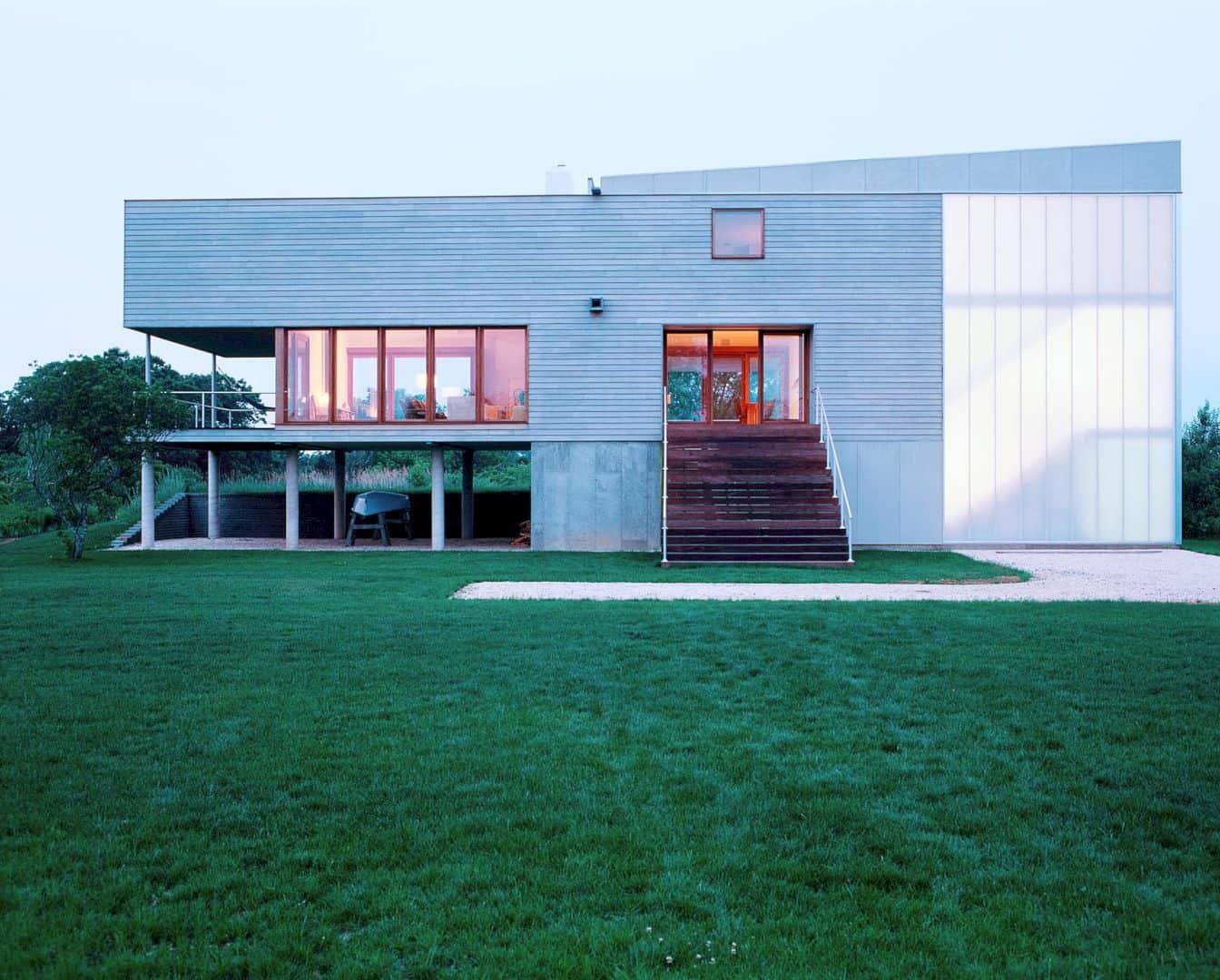
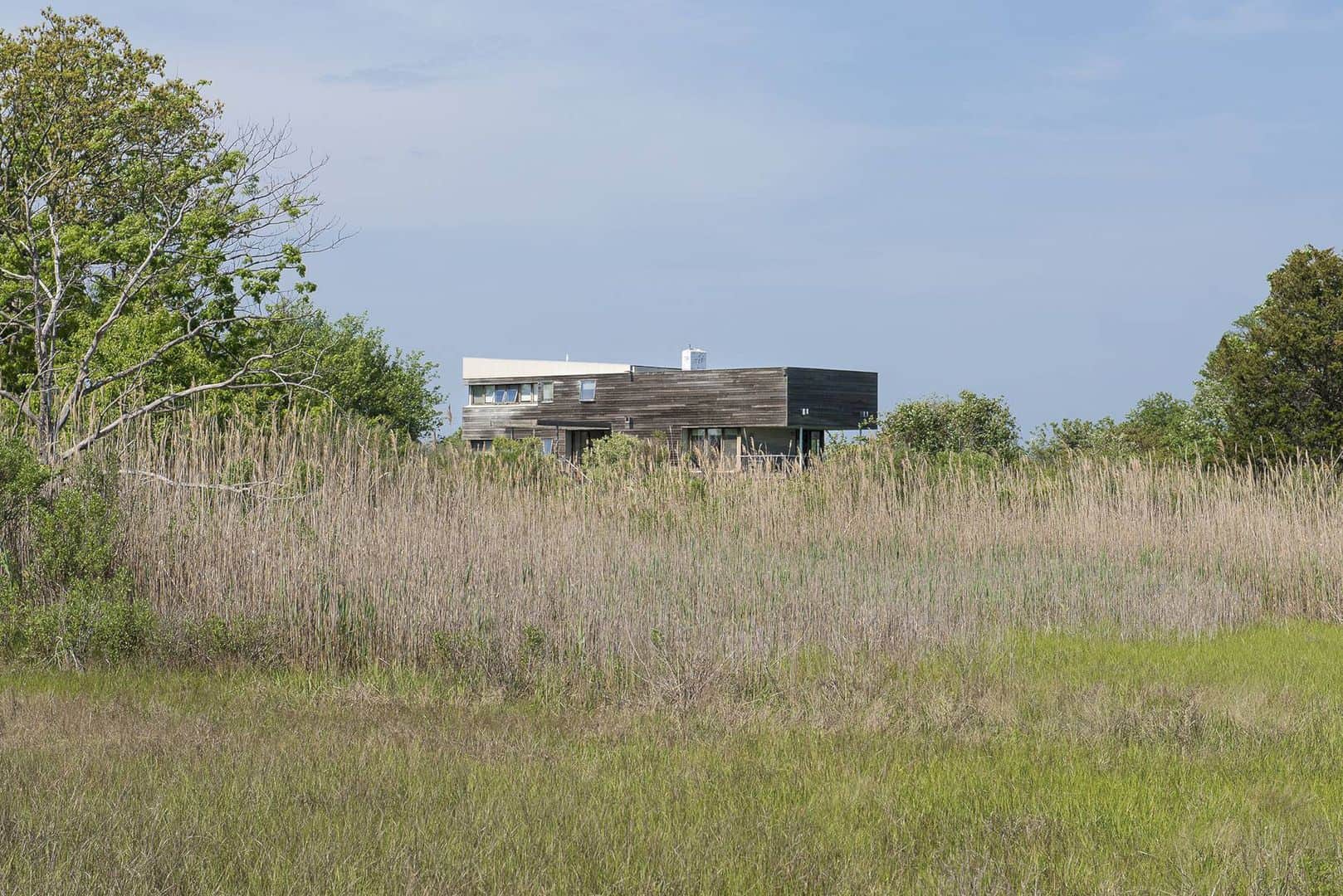
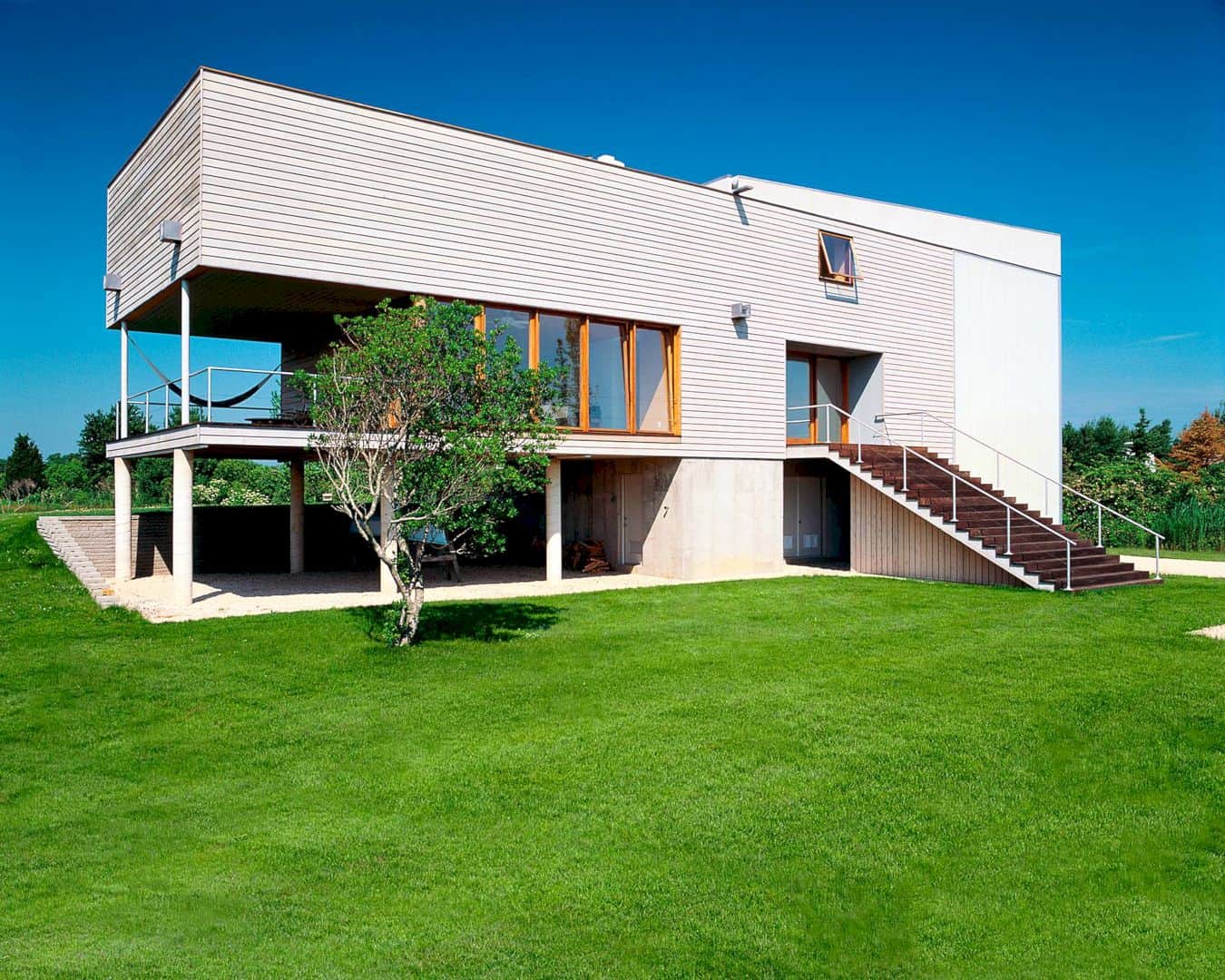
There is an outdoor stair that leads the family straight to the second floor. The roof of this house is flat with a little slope. The glazed walls are framed in wood, allowing the family to enjoy the views from inside the house. The green exterior is in contrast with the white building of this house but it looks natural as well.
Matchbox House Gallery
Photographers: ERIC BOMAN and GRAHAM HEBEL
Discover more from Futurist Architecture
Subscribe to get the latest posts sent to your email.
