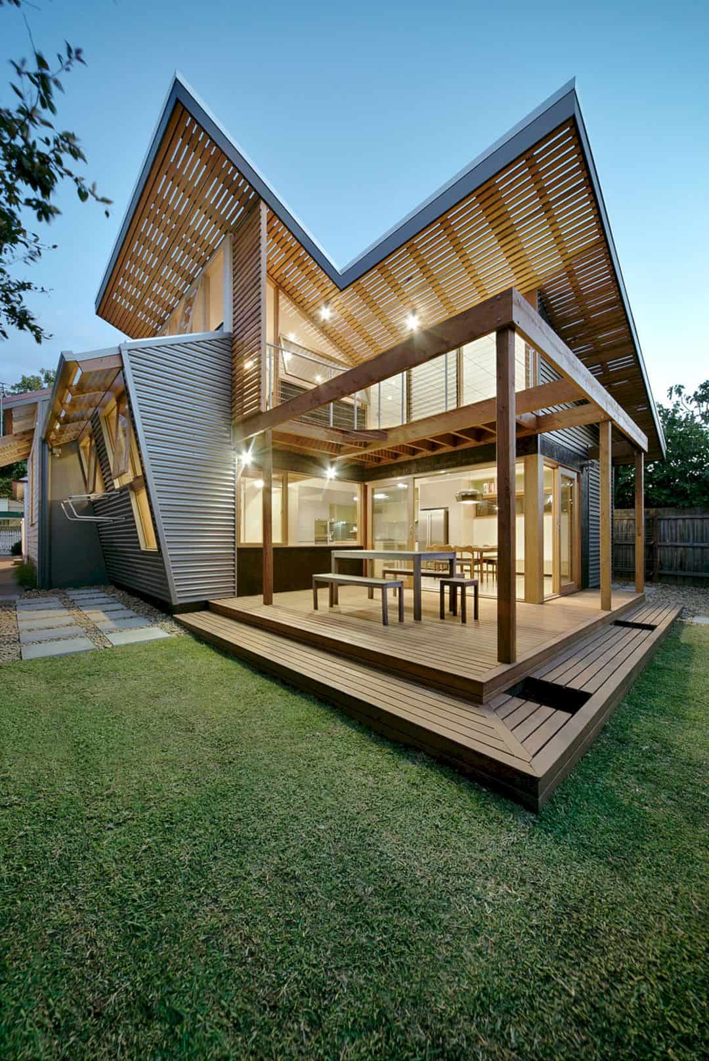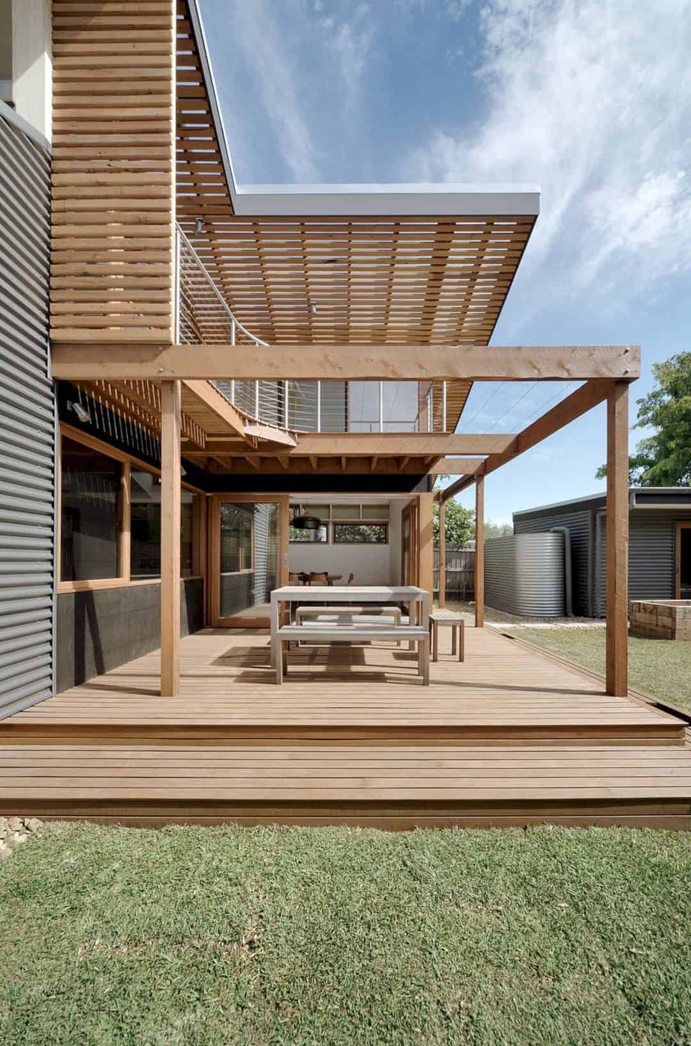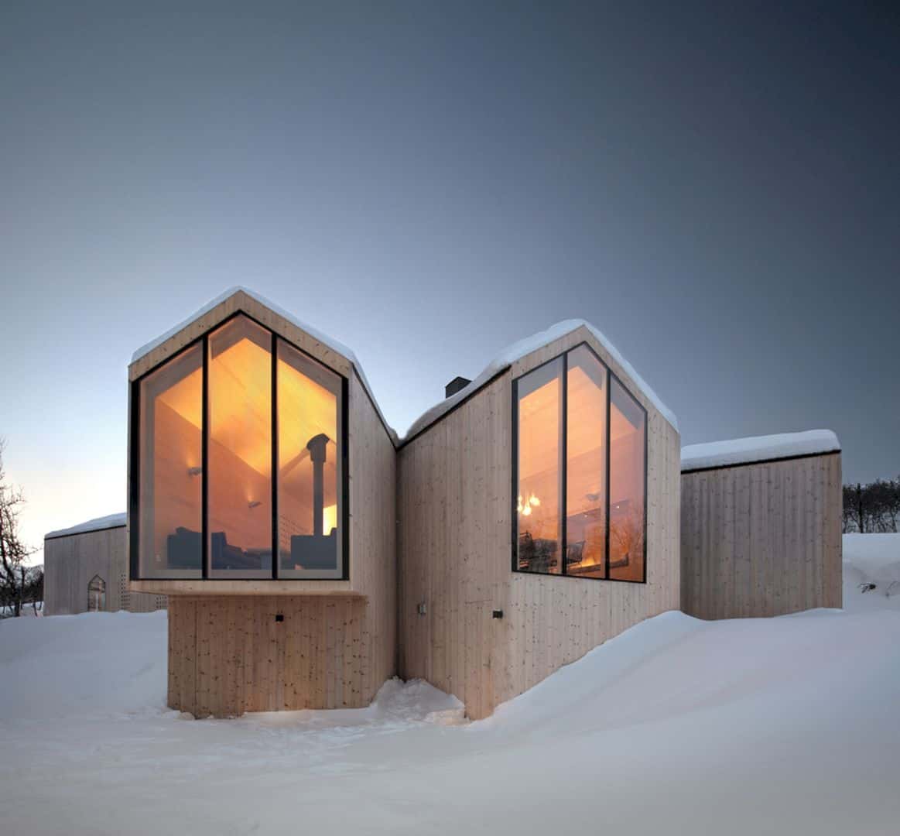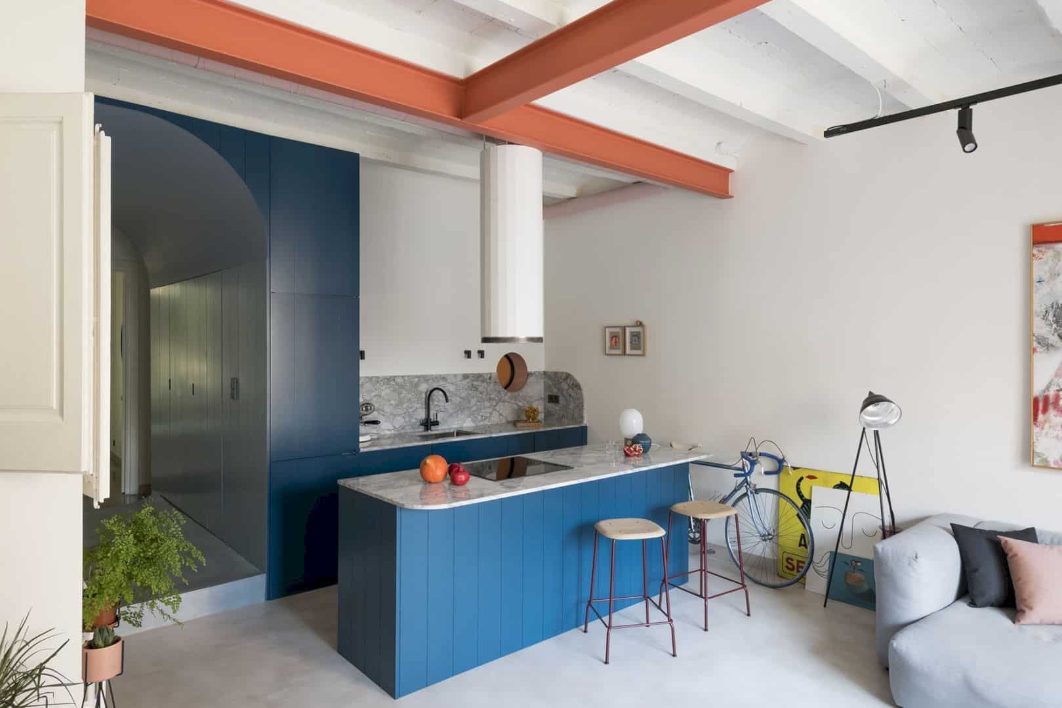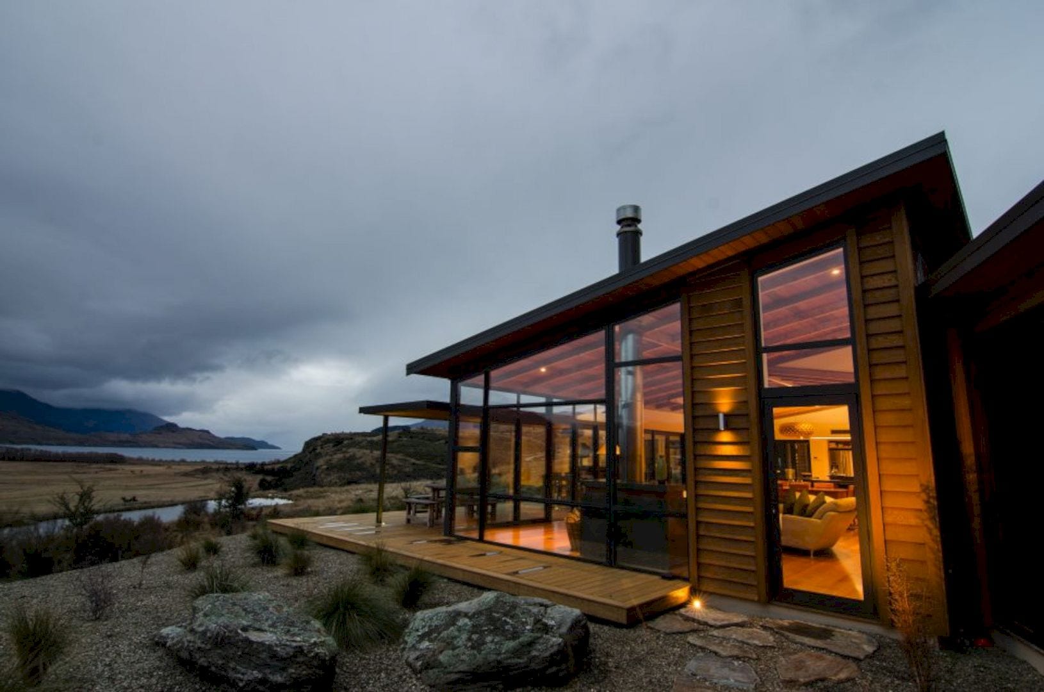Located in West Brunswick, Nest House is a project of a rear addition to an existing double fronted period home. This house is designed by Zen Architects, consists of a mezzanine and a new open plan living area. The result of this awesome project is a compact, interwoven house with an enhancement of the passive solar performance.
Design
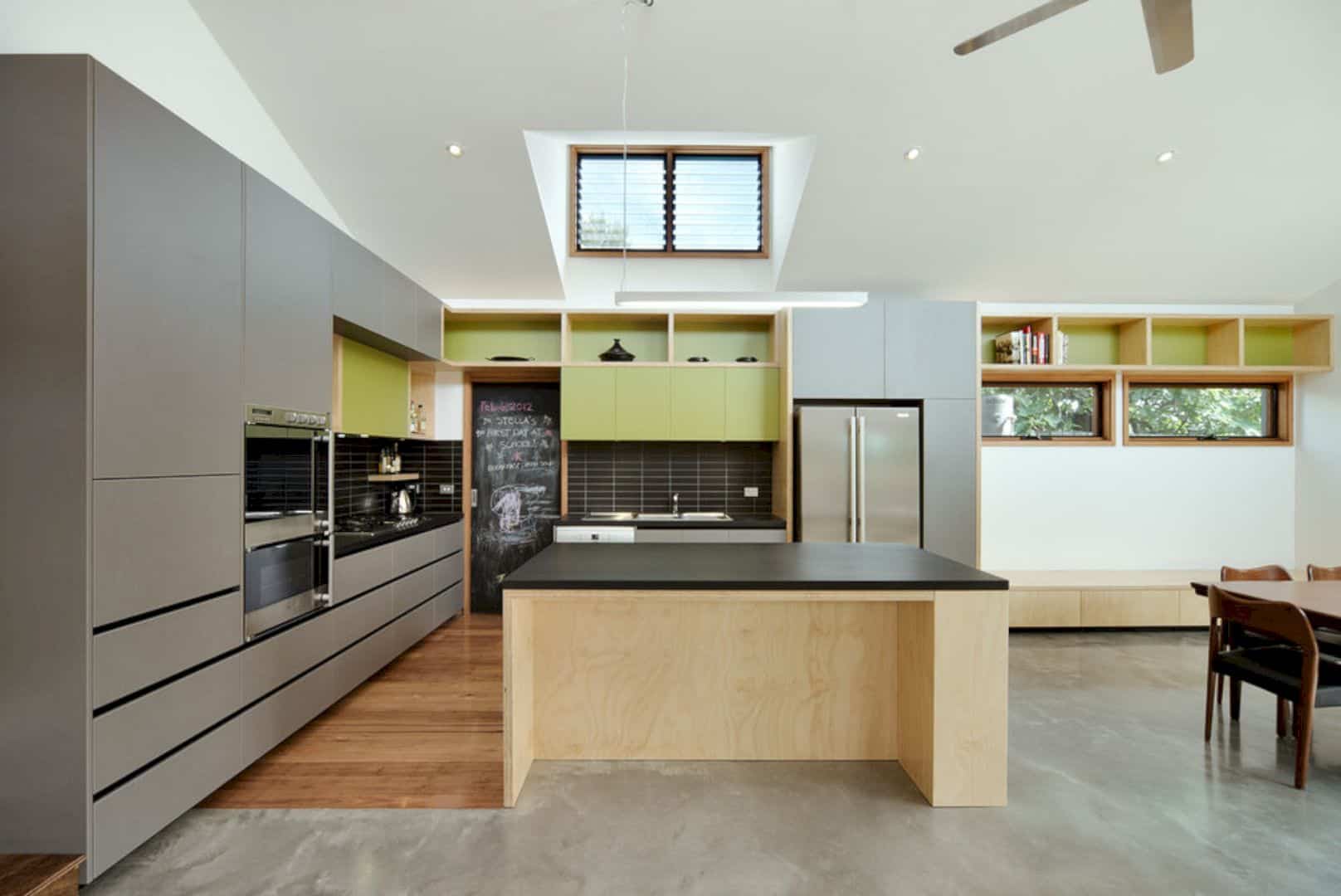
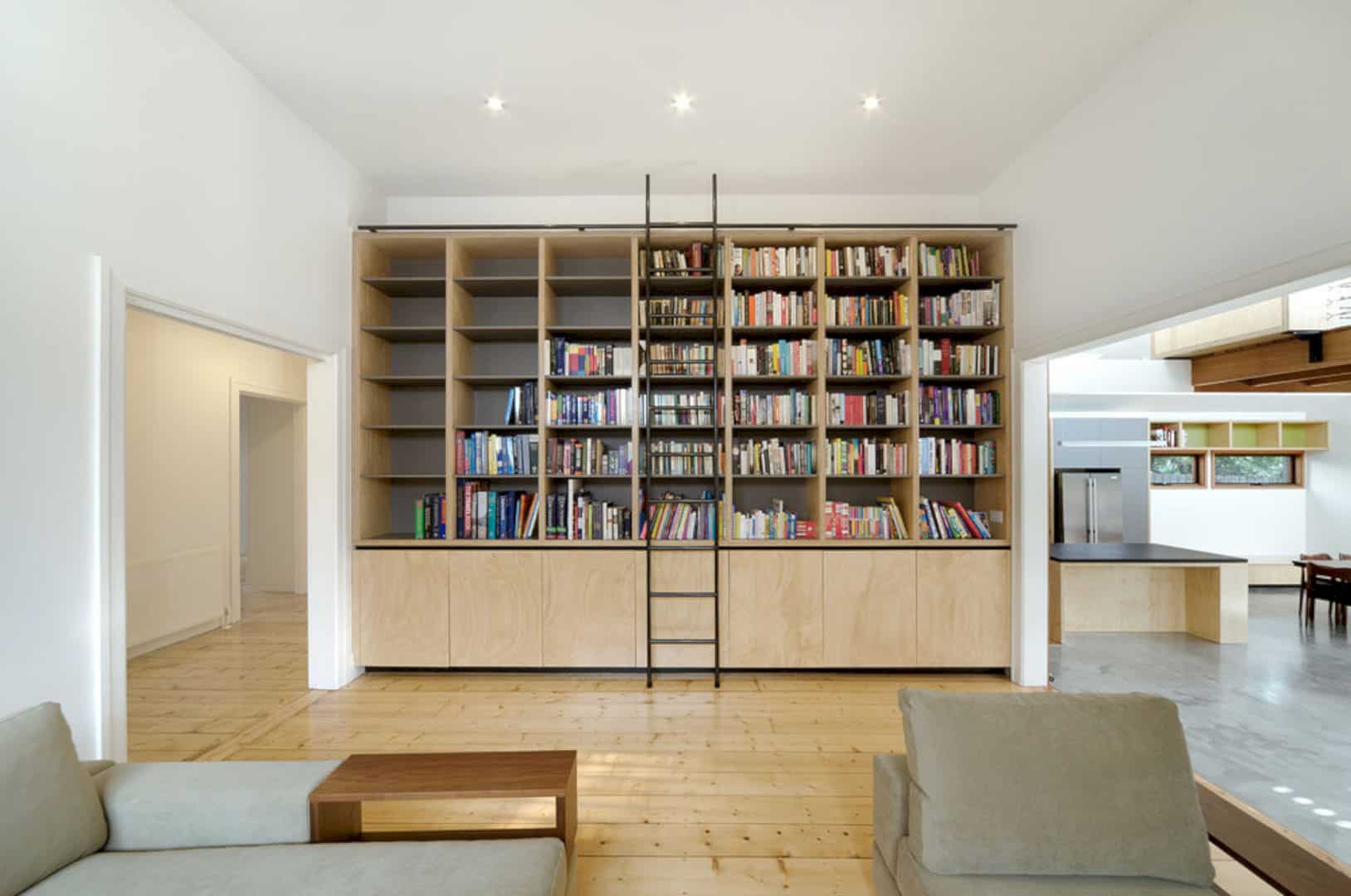
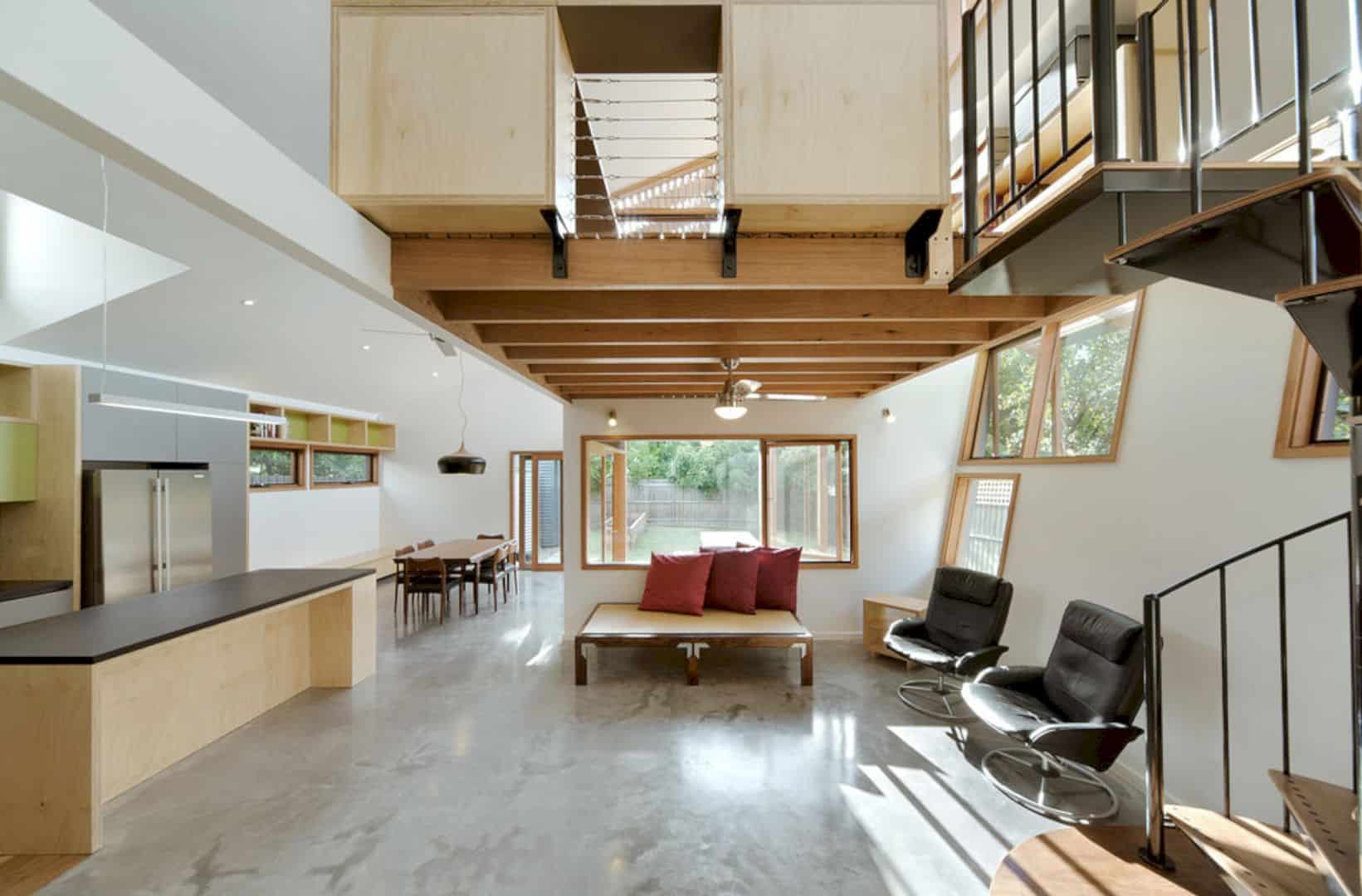
The brief of the client that the kitchen should be the house focal point and all rooms interacting well with this area. A nest-like mezzanine studio is designed as the solution, floating above the house living area. Underneath the north-facing raked roof canopy, the mezzanine ables to facilitate a good interaction between each room and allowing separation of spaces, especially for thermal comfort, acoustic. and privacy.
Result
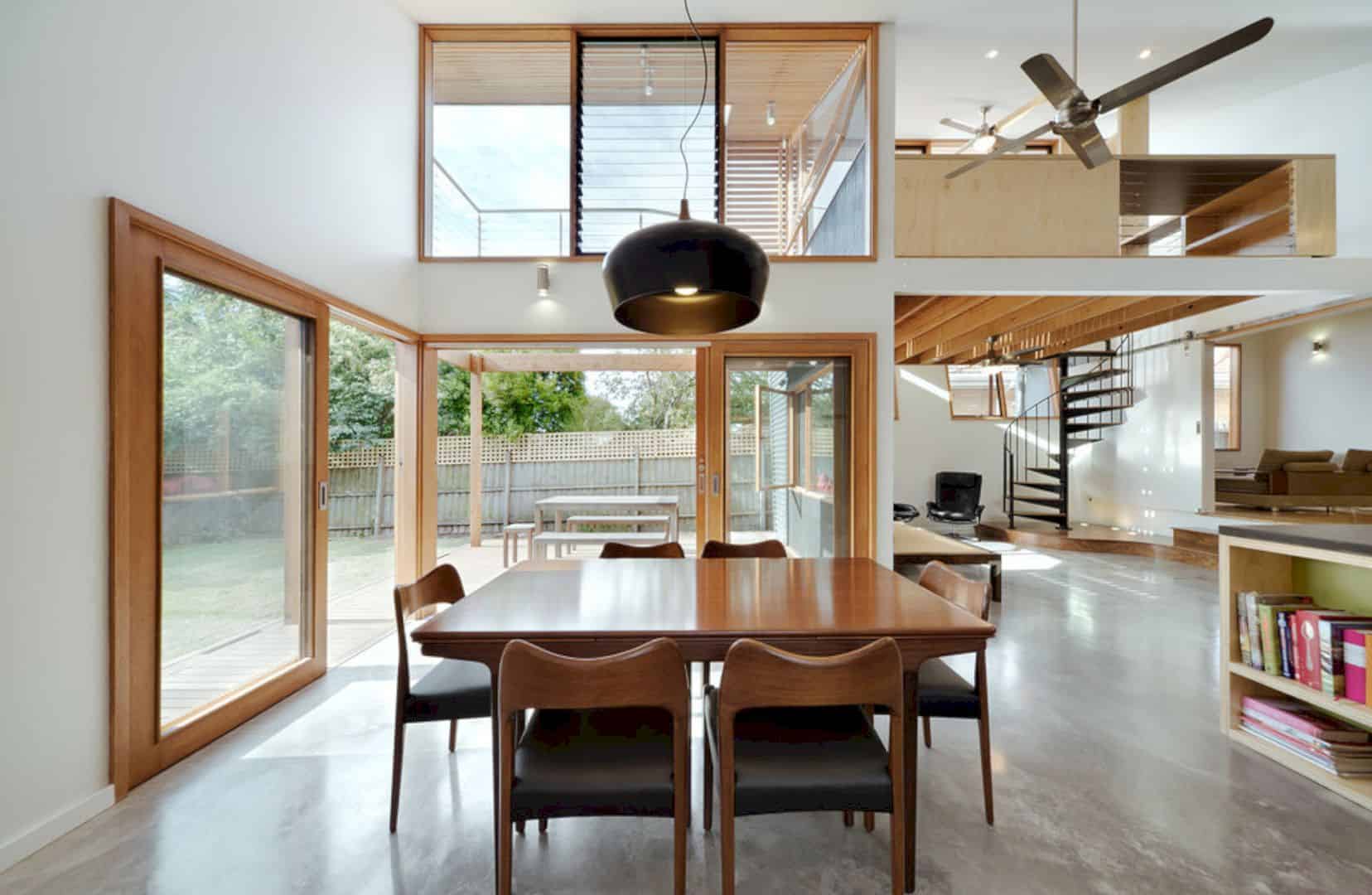
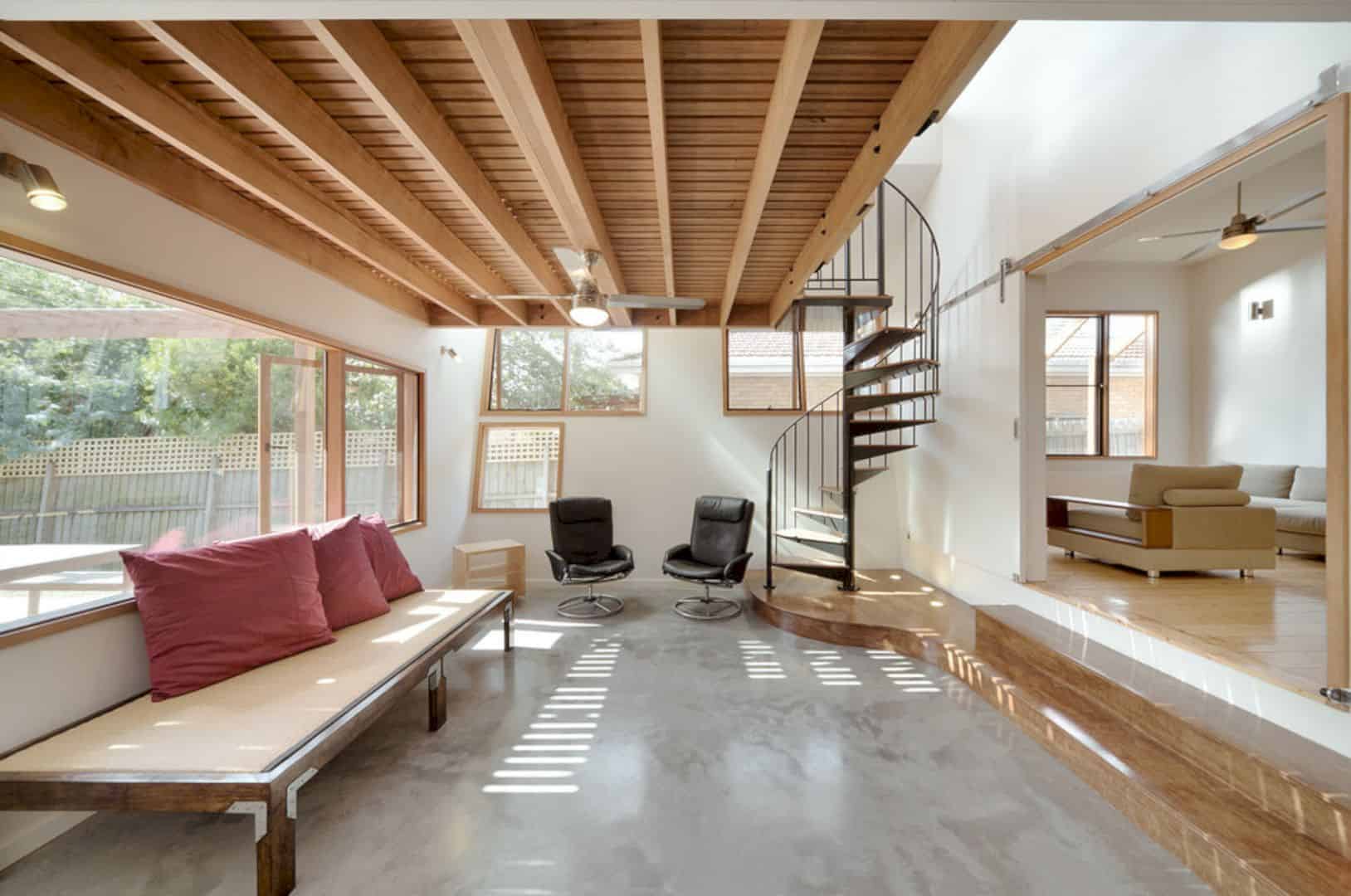
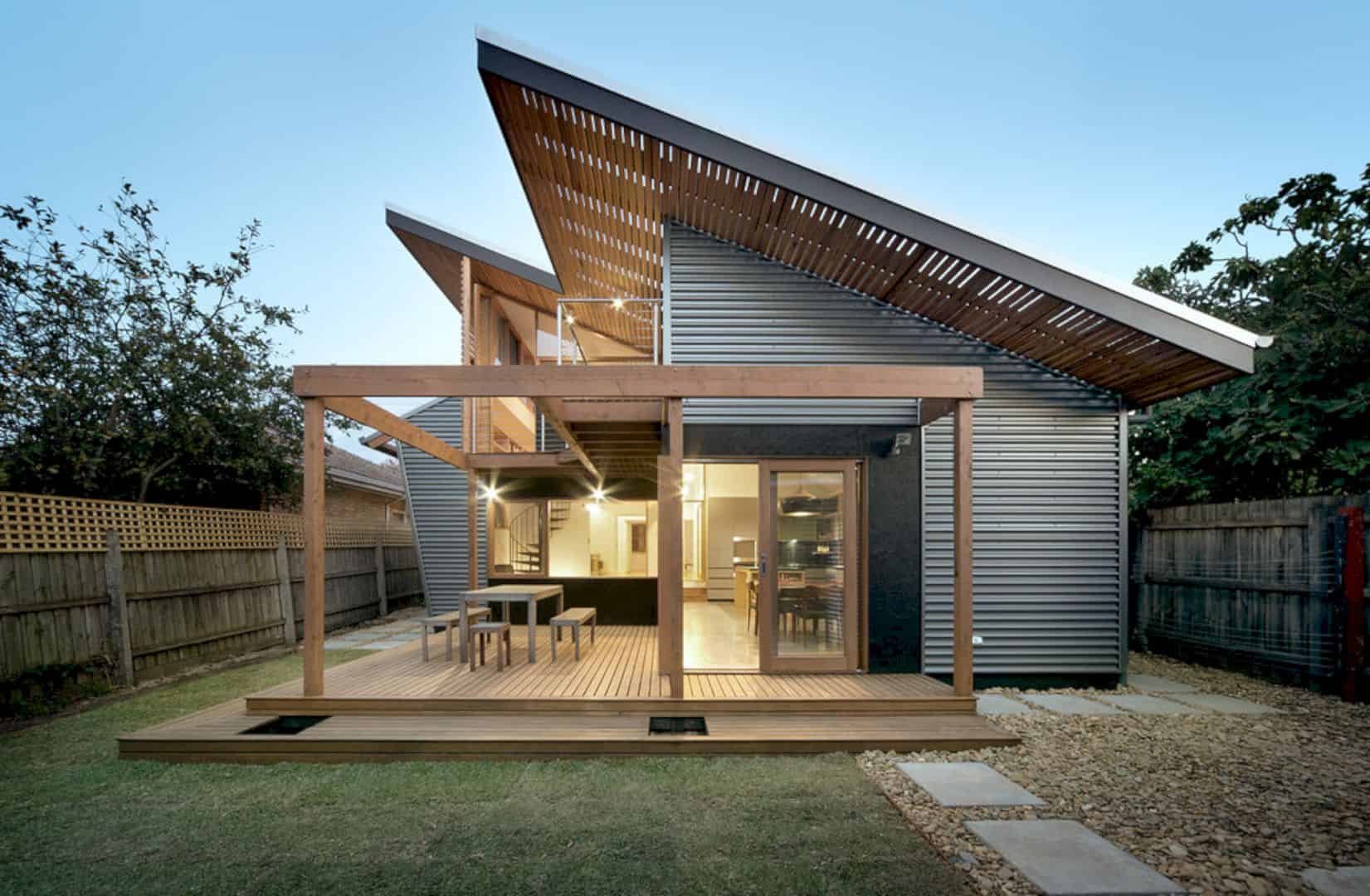
The result of the rear addition in this project is a compact, interwoven house with a respect to its beautiful surrounding environment. This addition also can enhance the passive solar performance of new and old sections of the house. The interaction with outdoor spaces at the rear of the house also can be enhanced well.
Nest House, Brunswick West Gallery
Photographer: Emma Cross
Discover more from Futurist Architecture
Subscribe to get the latest posts sent to your email.
