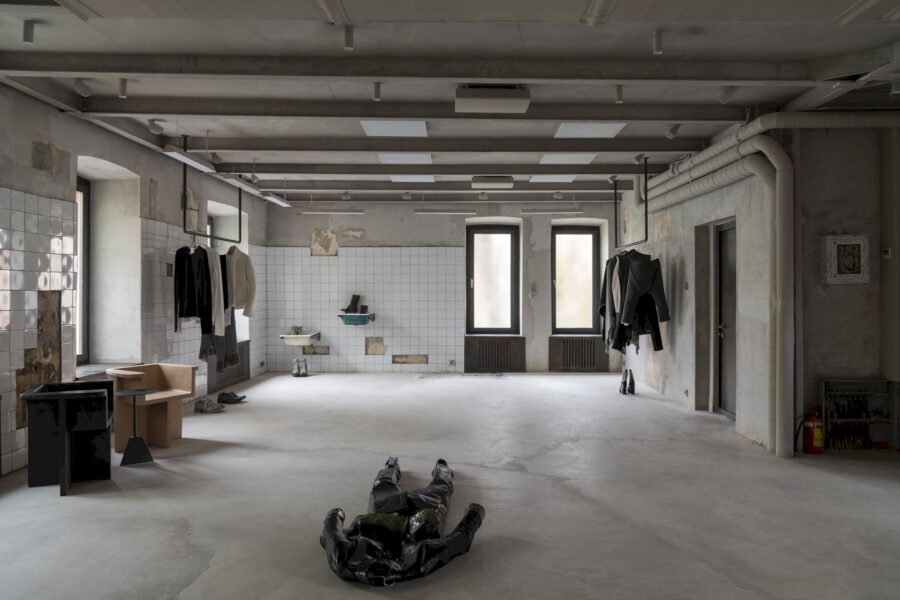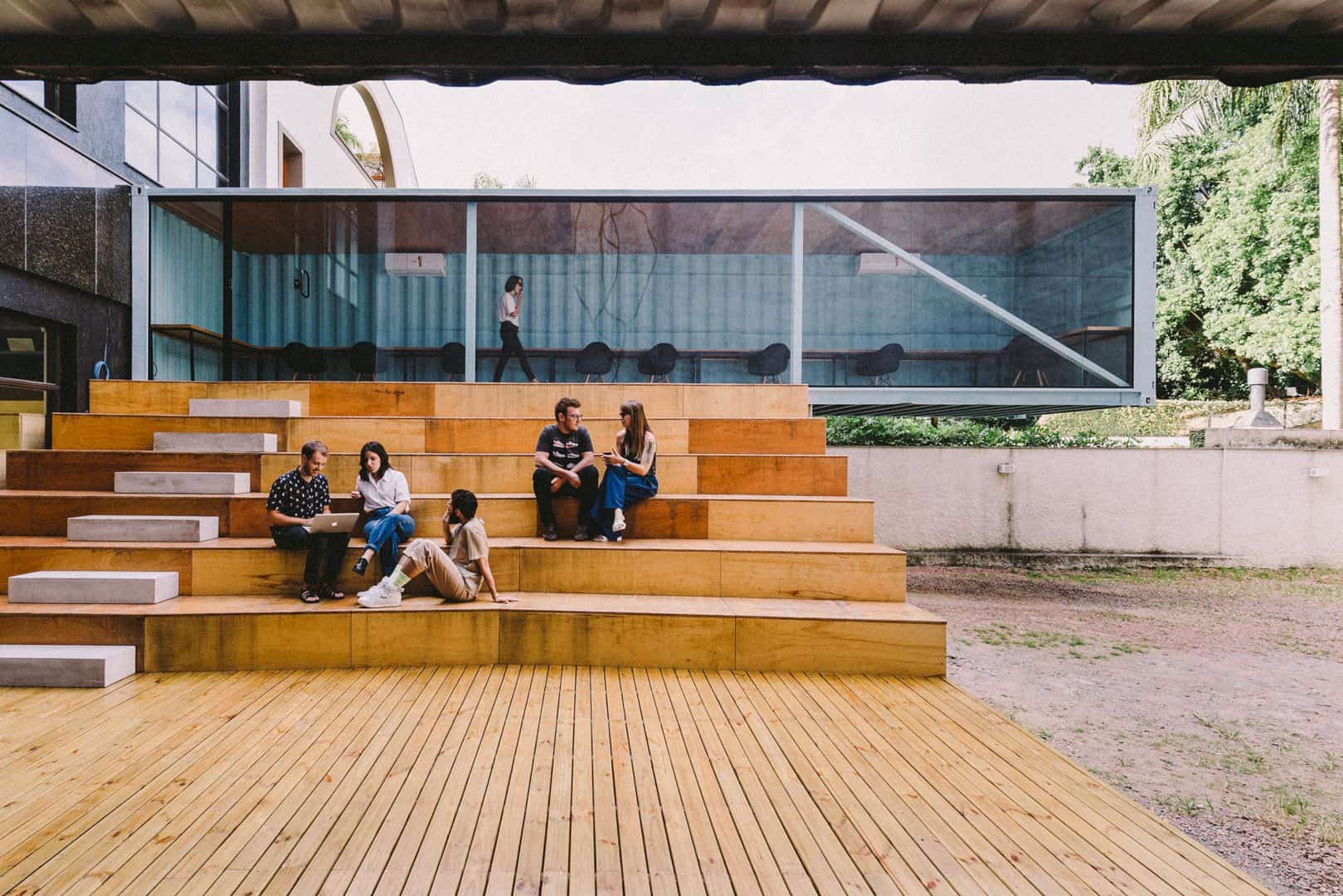Zénith de Saint-Étienne is the result of an international design competition in 2004. It is a new cultural destination for Saint-Etienne that characterized by its aerodynamic roof and flexible performance space. It is also the first purpose-built state-of-the-art music venue for the Rhone-Alpes region of central southern France. This awesome project is completed in 2008 with 14,800m² in size and 7,200 for capacity.
Design
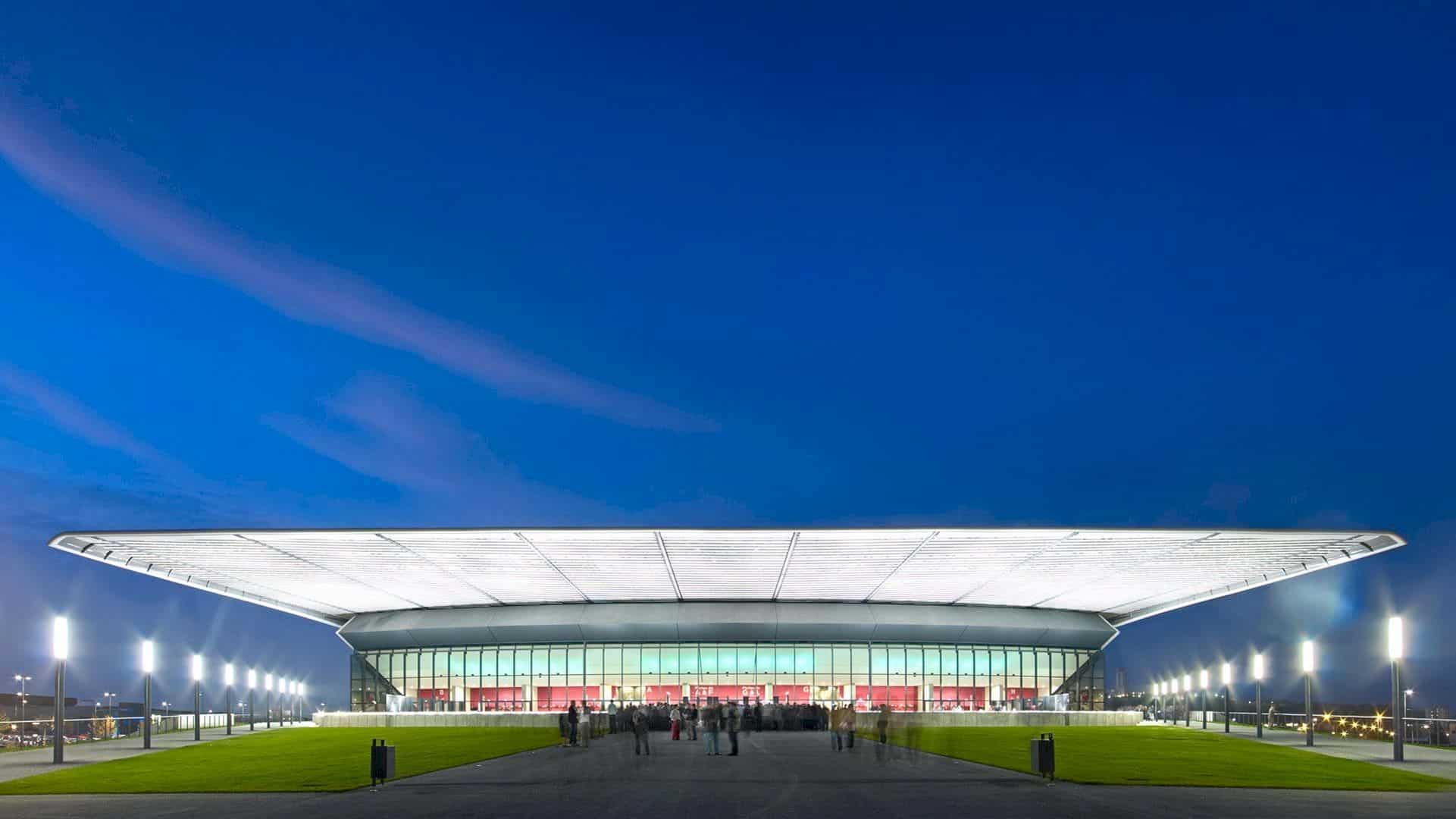
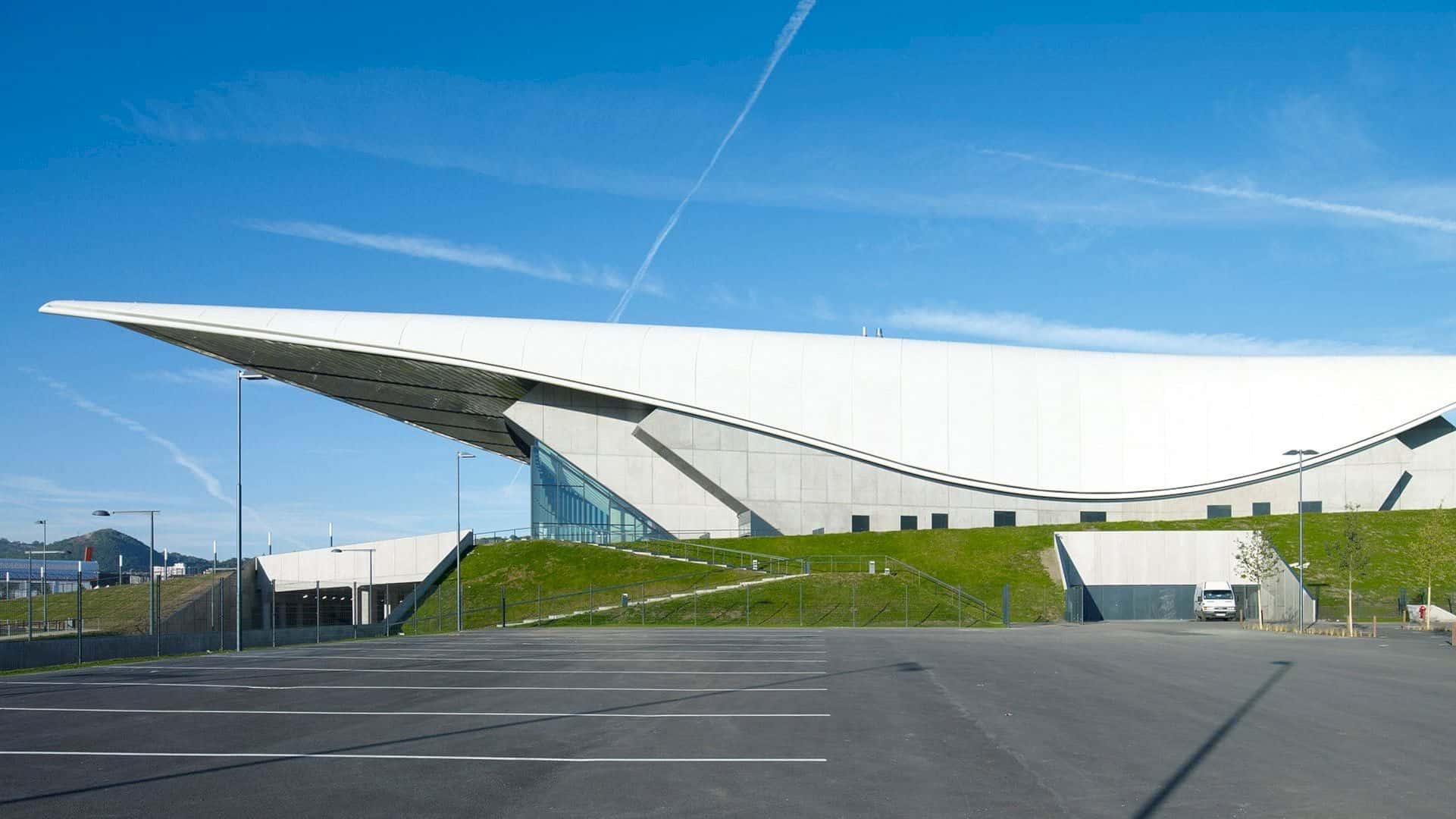
Besides its aerodynamic roof and flexible performance space, this building also marks Zénith’s tradition’s major departure using temporary venues. There are two aims of this project: to help drive the regeneration of the formerly industrial city and to raise Saint-Etienne’s profile as a regional venue for arts events.
System
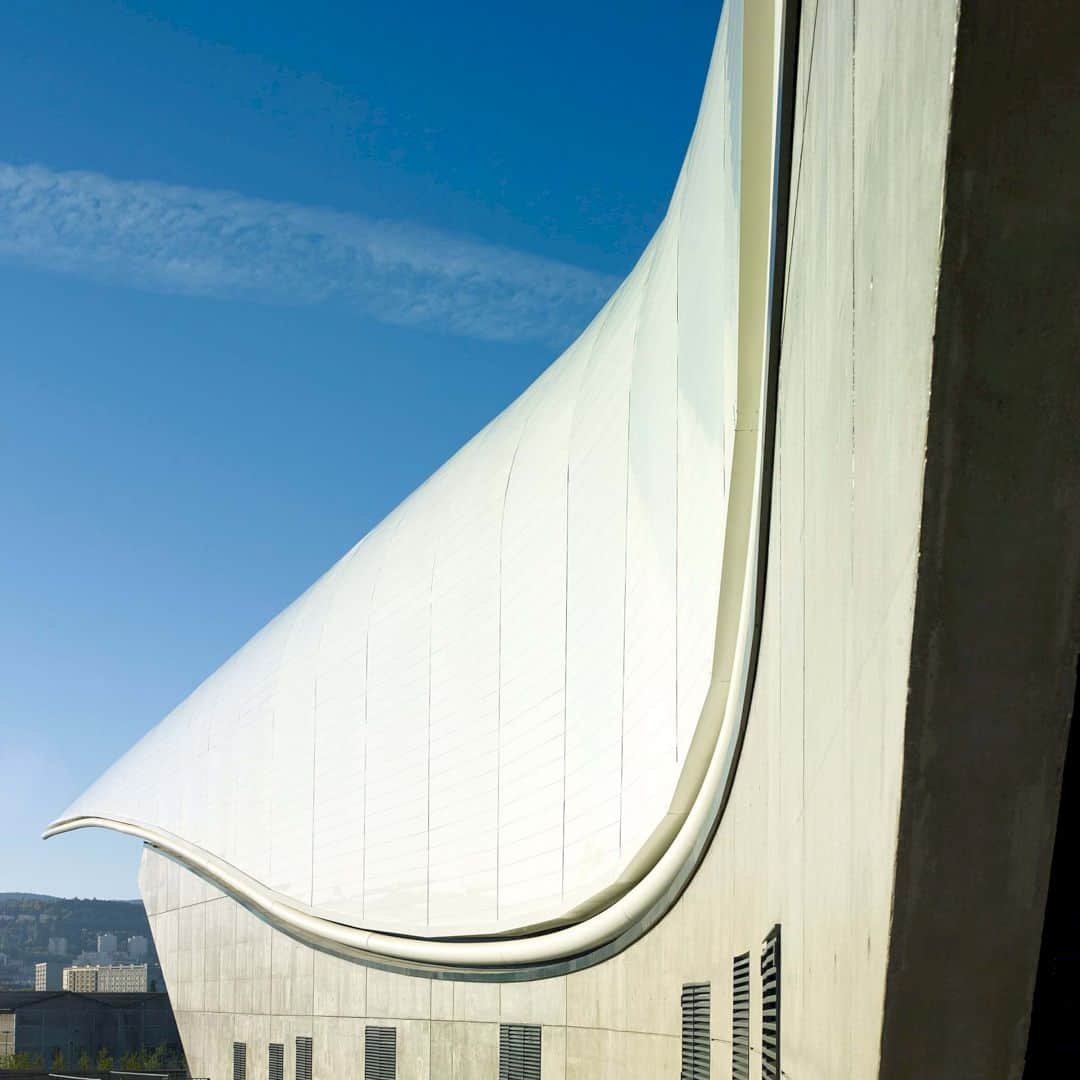
The distinctive cantilevered roof structure is developed to respond to aerodynamic studies and designed to act as a wind scoop to the intensity and channel the airflow through the building. This way can ventilate the auditorium naturally and also reduce energy use. The auditorium ceiling slab acts as a radiant cooling surface to reduce energy consumption while the cold air currents through the roof void are also harnessed.
This building is completed with a system which is reversible to take advantage of winds from the southerly and northerly direction. There is also a deep overhang of the roof canopy that ensures the glazed foyer is shaded from direct sunlight well while the wider energy strategy envisages the use of water from boreholes and an underground thermal ‘rock store’.
Spaces
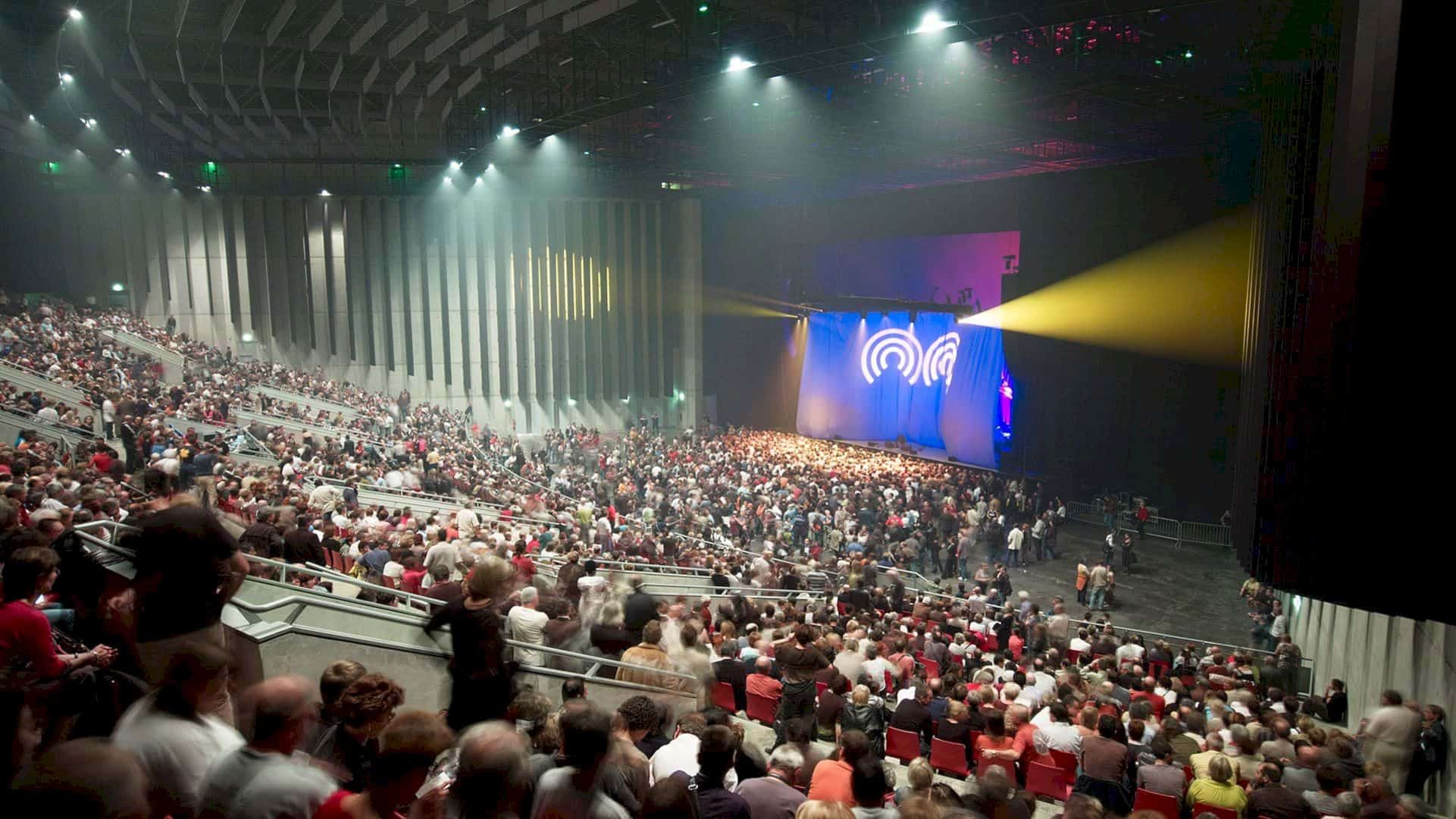
A broad ramped plinth that bridges the busy Rue Scheurer Kestner is access to the concert hall, allowing the audience to enter and exit easily. Internal circulation is organized by the glazed foyer, providing access to all visitor amenities and floors. The auditorium can be configured for audiences ranging from 1,100 to 7,200 people and it is designed to be highly flexible.
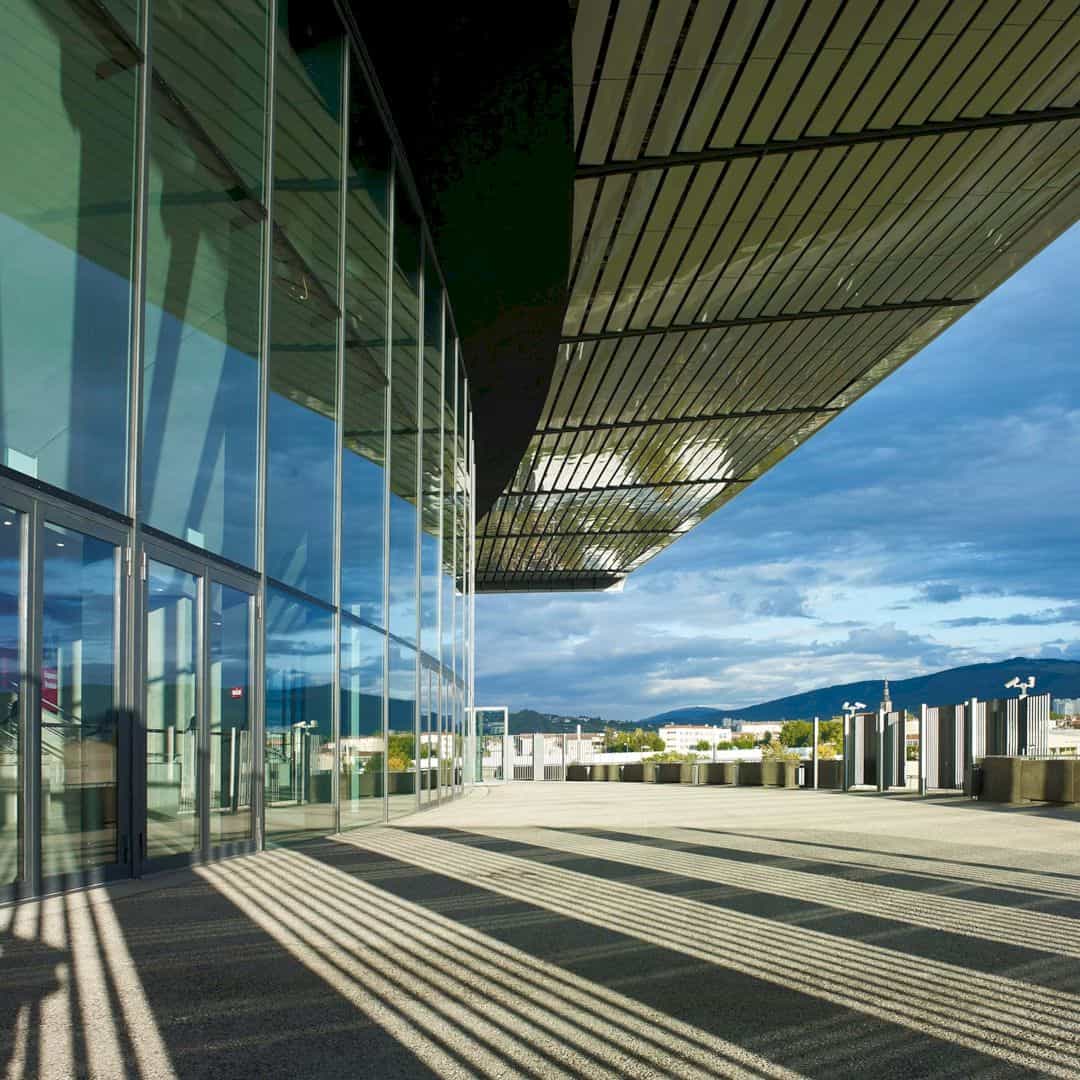
Changing and production spaces, delivery areas, and staff refectories are some of the backstages facilities. There is also a VIP reception suite inside the building. This building is linked by a comprehensive landscape strategy to the car parking spaces and to a proposed pedestrian boulevard as well, leading to existing rail transport connections.
Zénith de Saint-Étienne Gallery
Photography: Foster + Partners
Discover more from Futurist Architecture
Subscribe to get the latest posts sent to your email.
