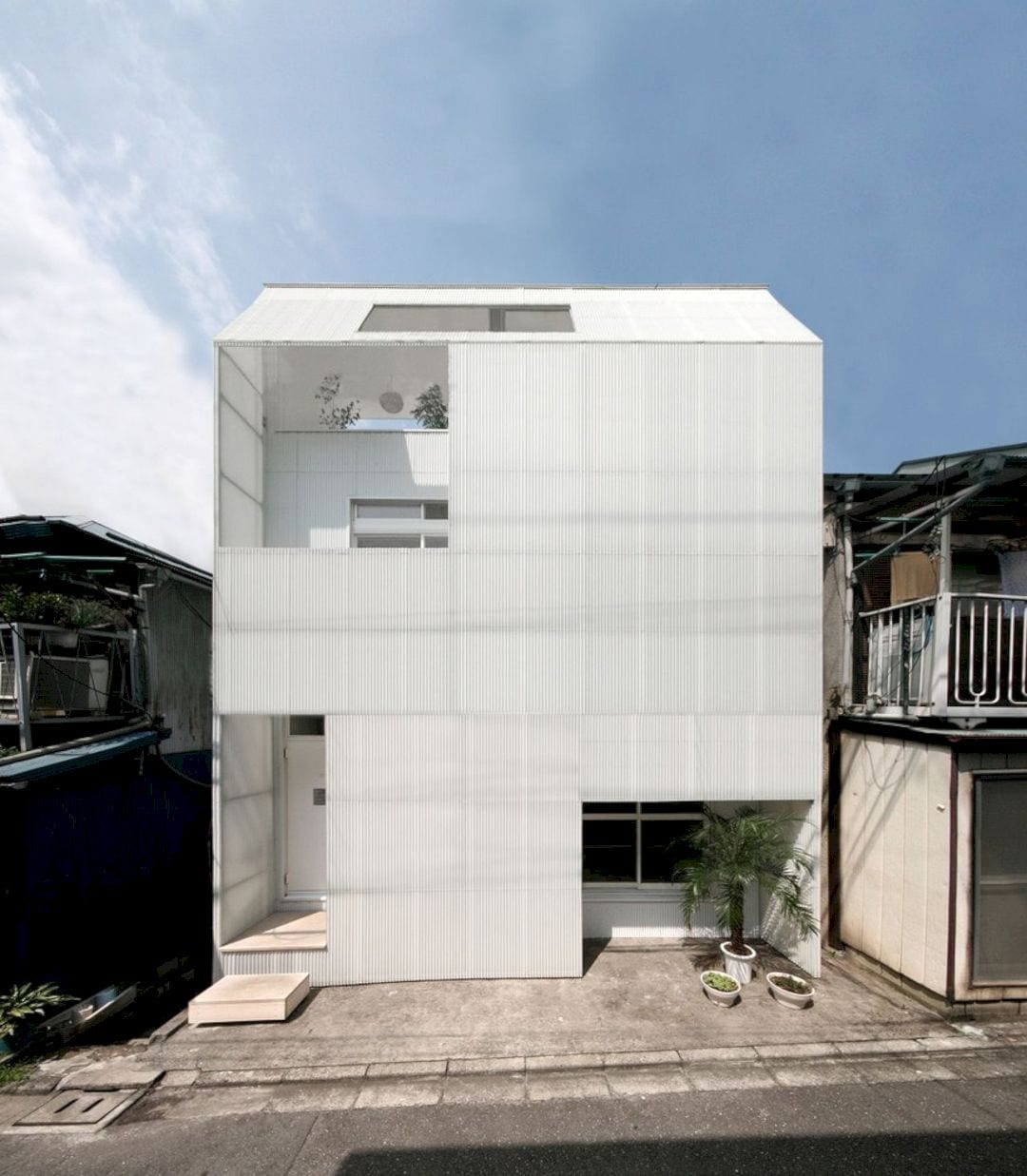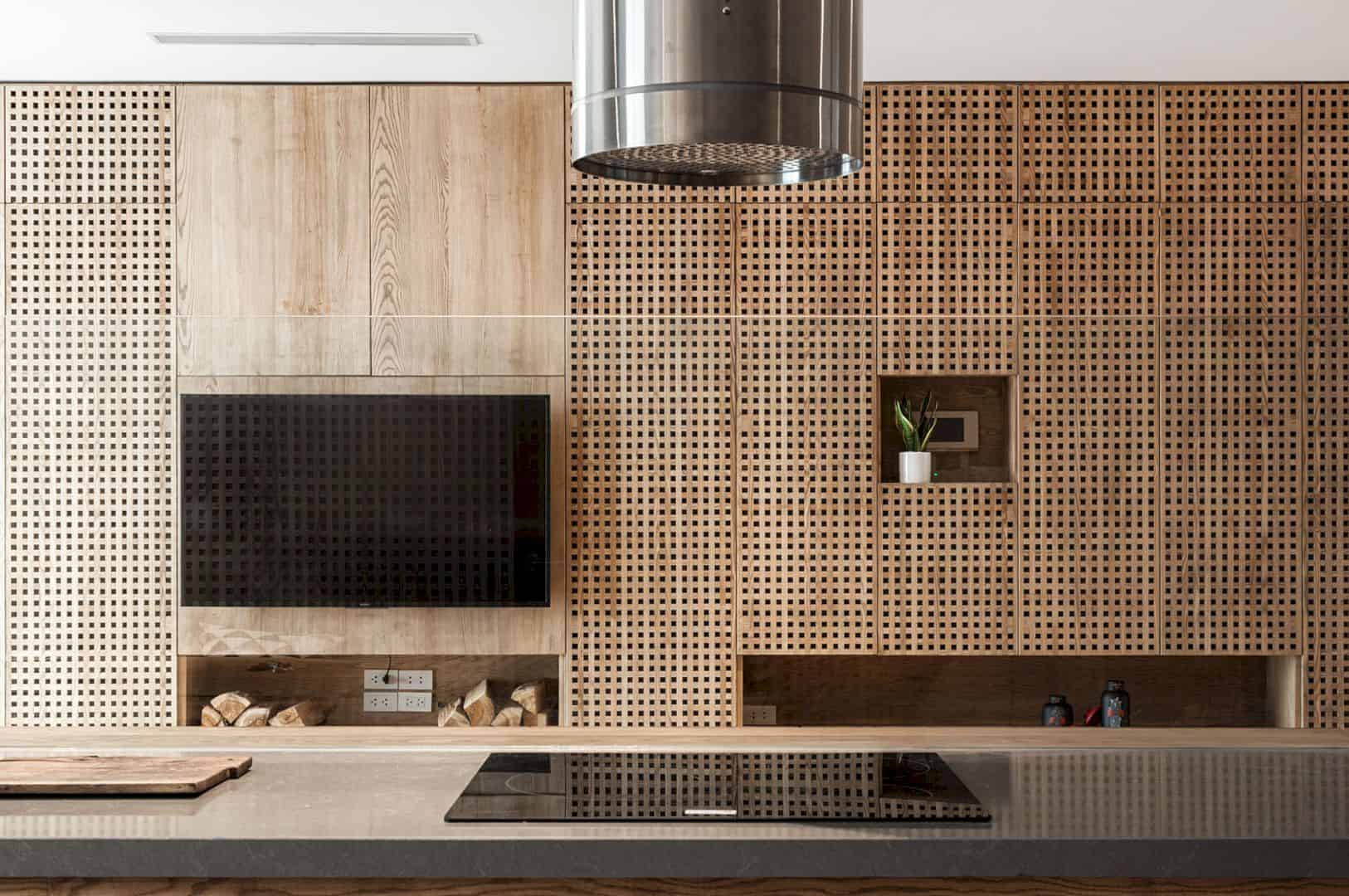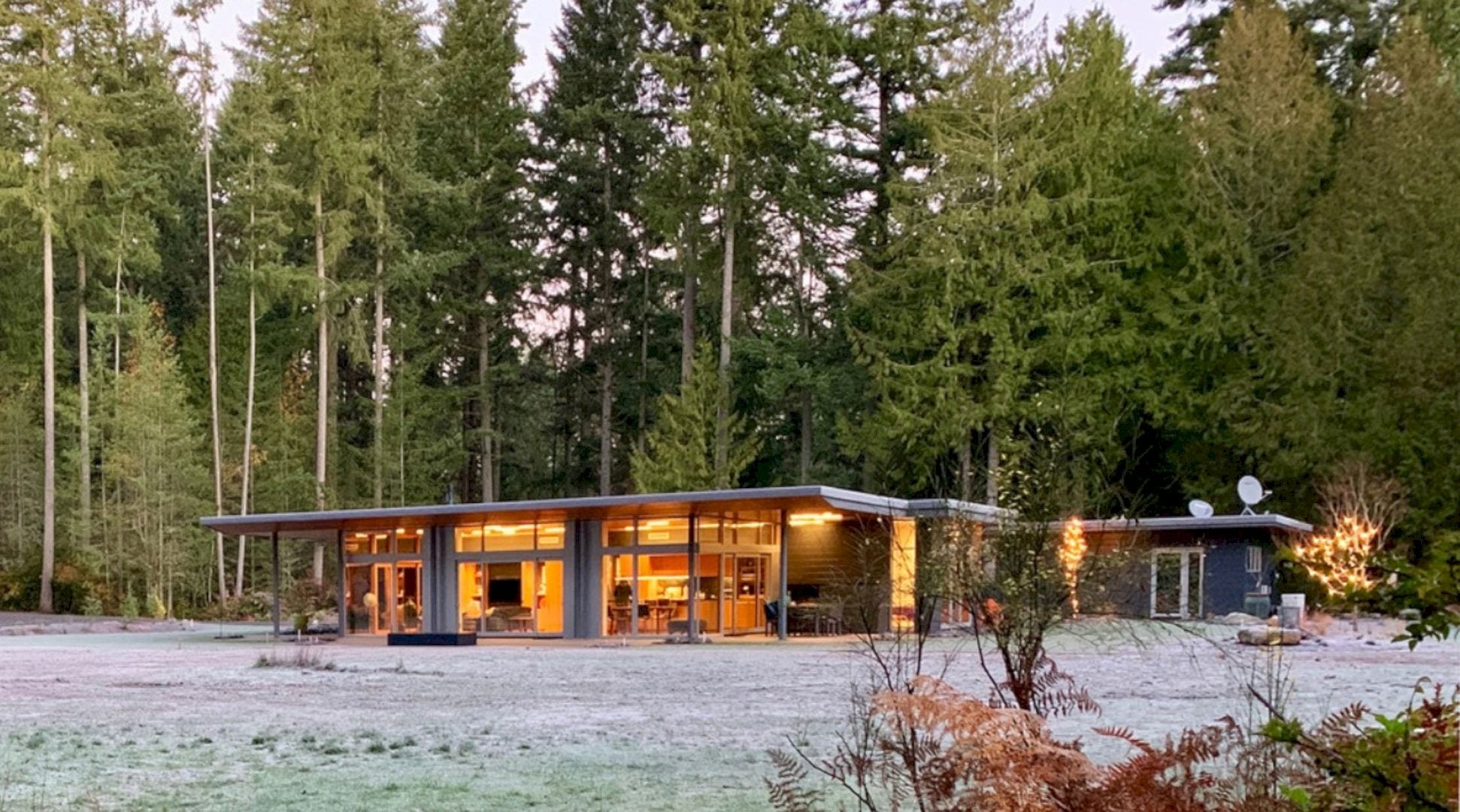This new house is part of the panorama of Lac-Brome and designed by Atelier Schwimmer. Chalet Lakeside is hidden in trees and stands out for its unique shape. With 3,200 ft2 in size, this second home is owned by two brothers and it serves as a resting place and meeting space for their families. The house’s sober and daring architecture blends well with the surrounding green site.
Overview
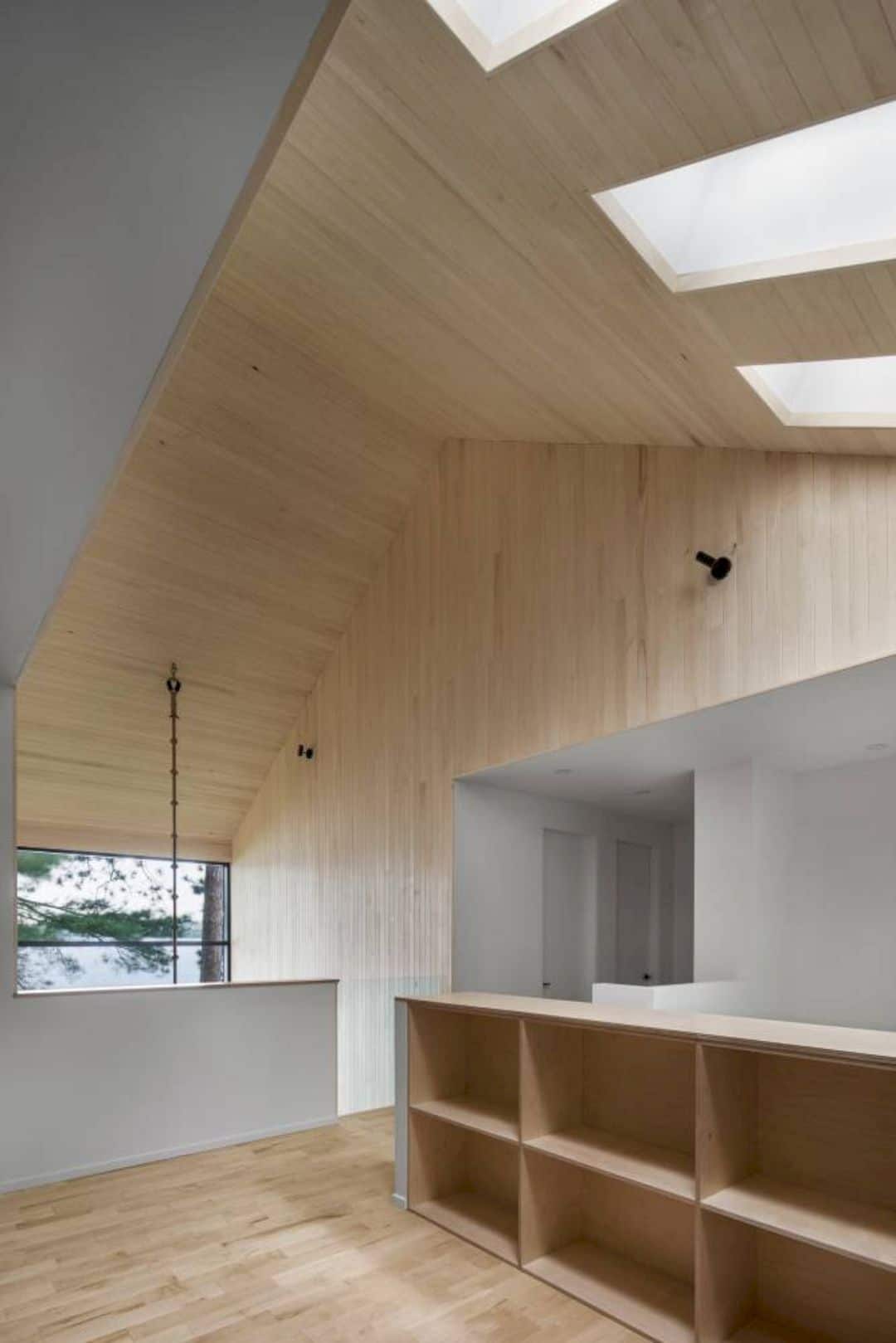
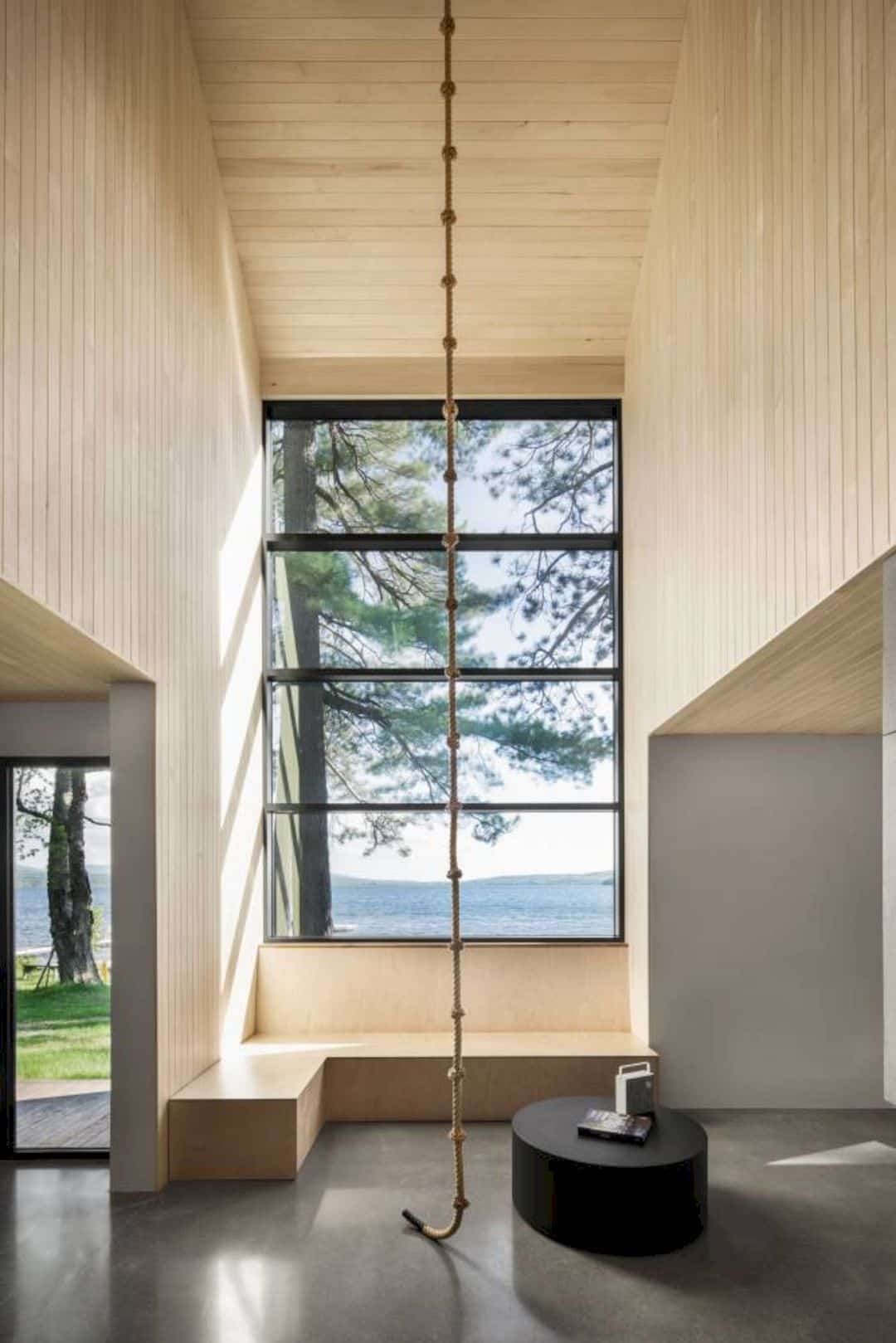
It is an oasis that emerges to the rhythm of outdoor activities and also participates in the active life of the owners, used as a meeting and rest space. It has an interesting appearance that encourages people to be more active every day. The house is placed on the lake edge with a crack that allows the nature contemplation.
Design
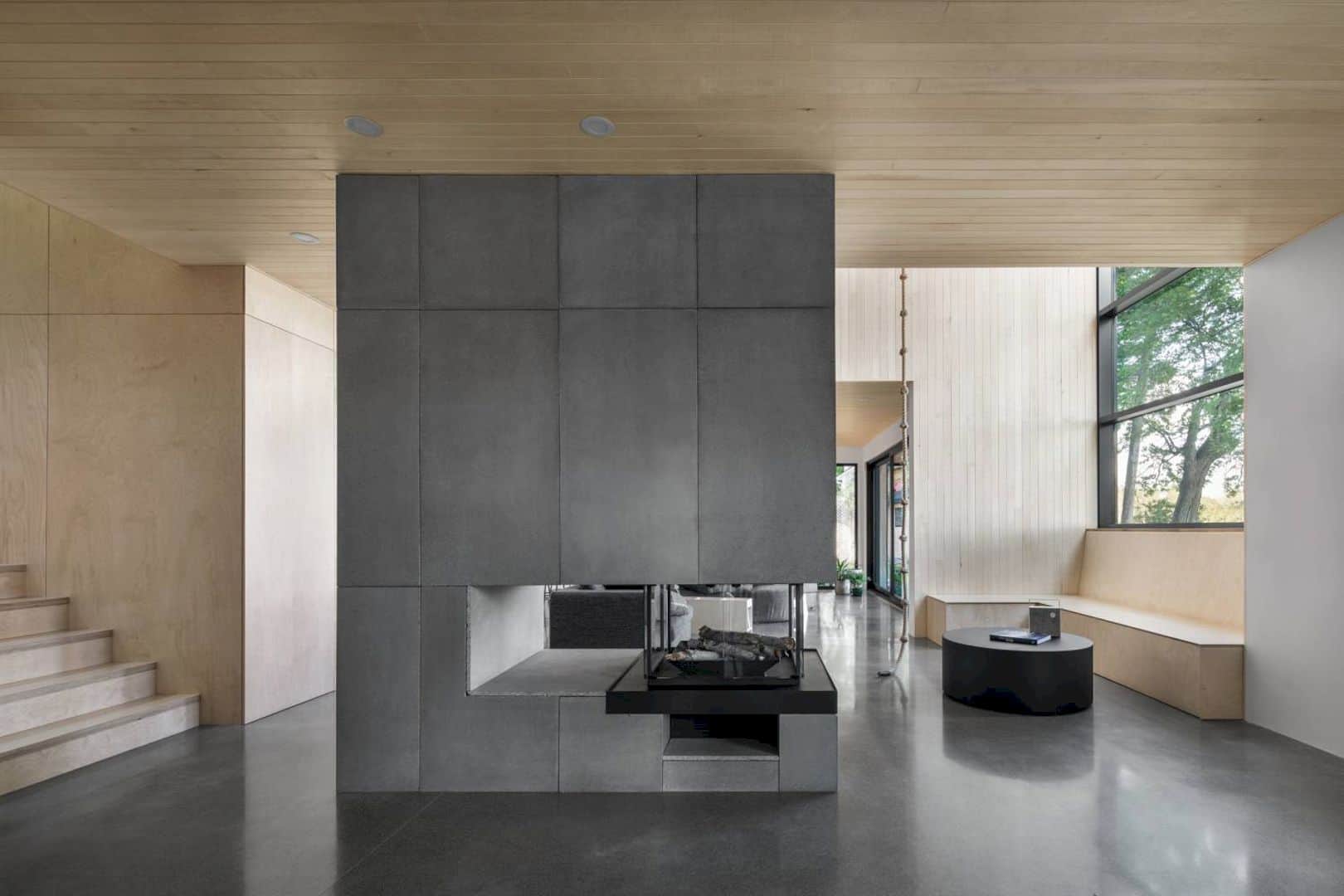
This house is half-hidden under the trees and it fits well into the beauty of the site. It has a sober and daring architecture that blends with the wooden and green panorama. A breach that made in the house structure can offer a stunning view of the landscape. The layout of the house is an invitation to explore the environment and to physical activity.
Structure
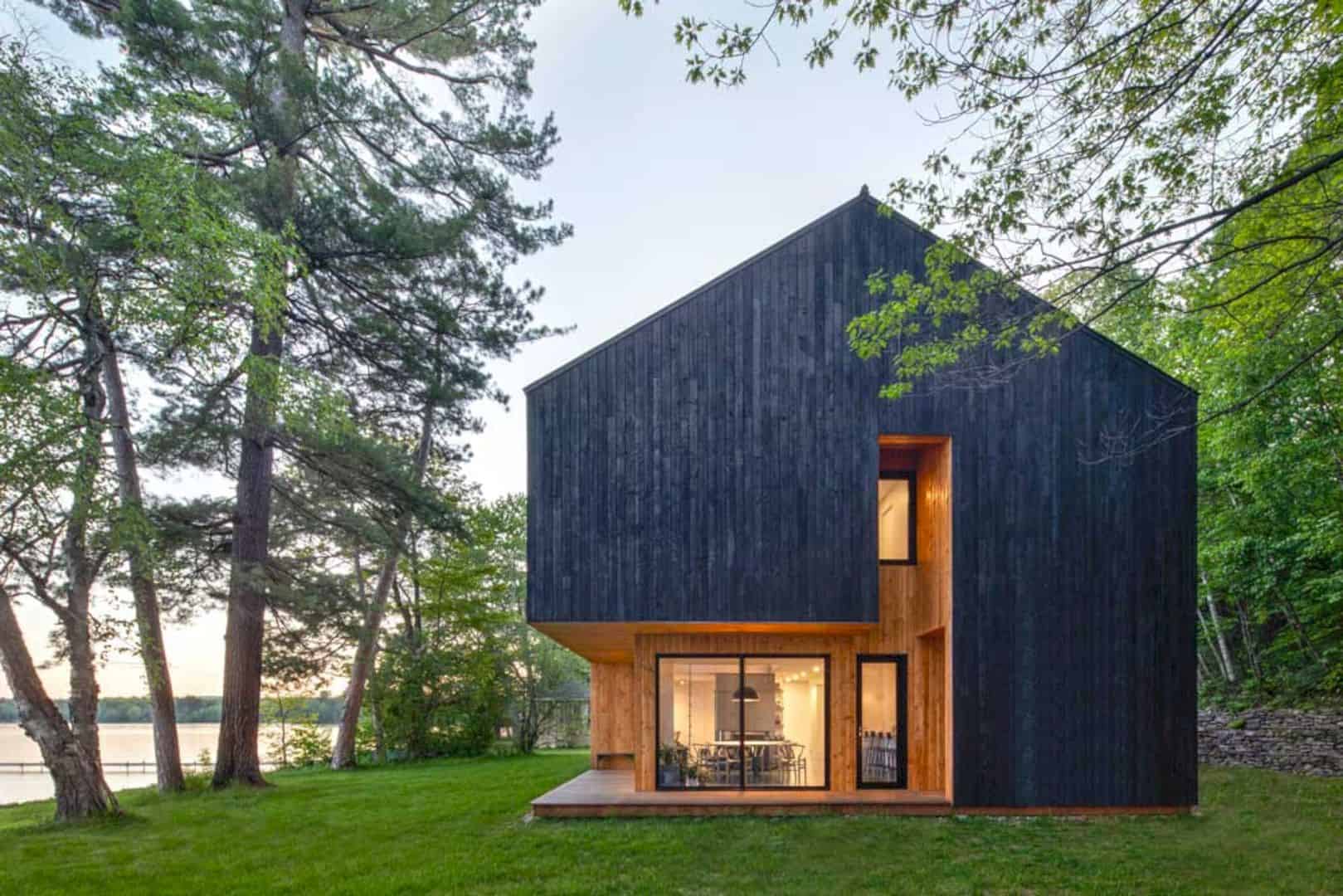
From the road, the path leading to the architectural ensemble whose singularity is because of its color and its pure forms. The building volume has undergone “subtraction”, creating a loggia at the entrance and also a covered terrace at the back. This way results in the color change of the wood coating. According to an ancestral Japanese technique, it is in larch roasted on the site and in natural oiled larch for the “subtractions”.
Concept
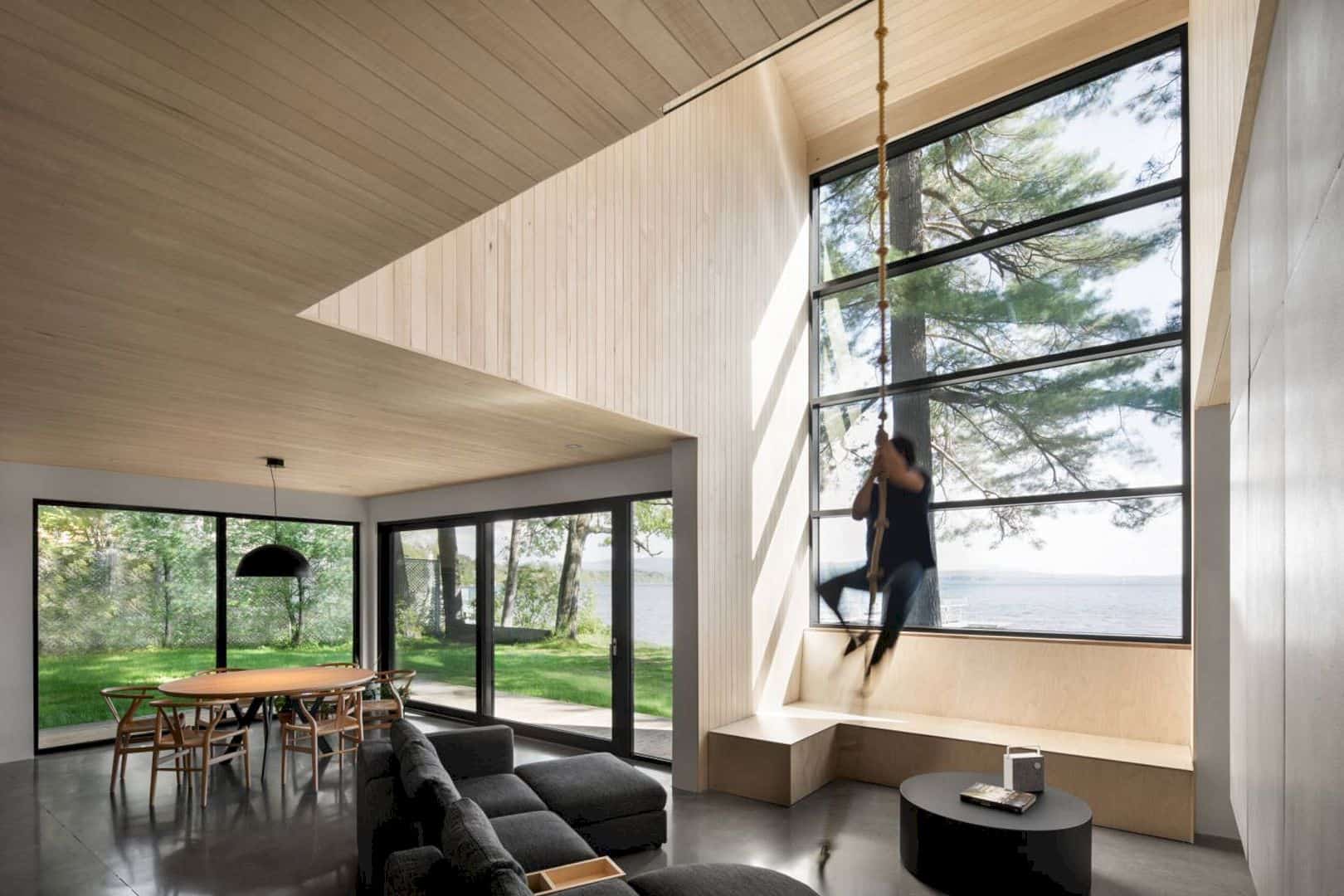
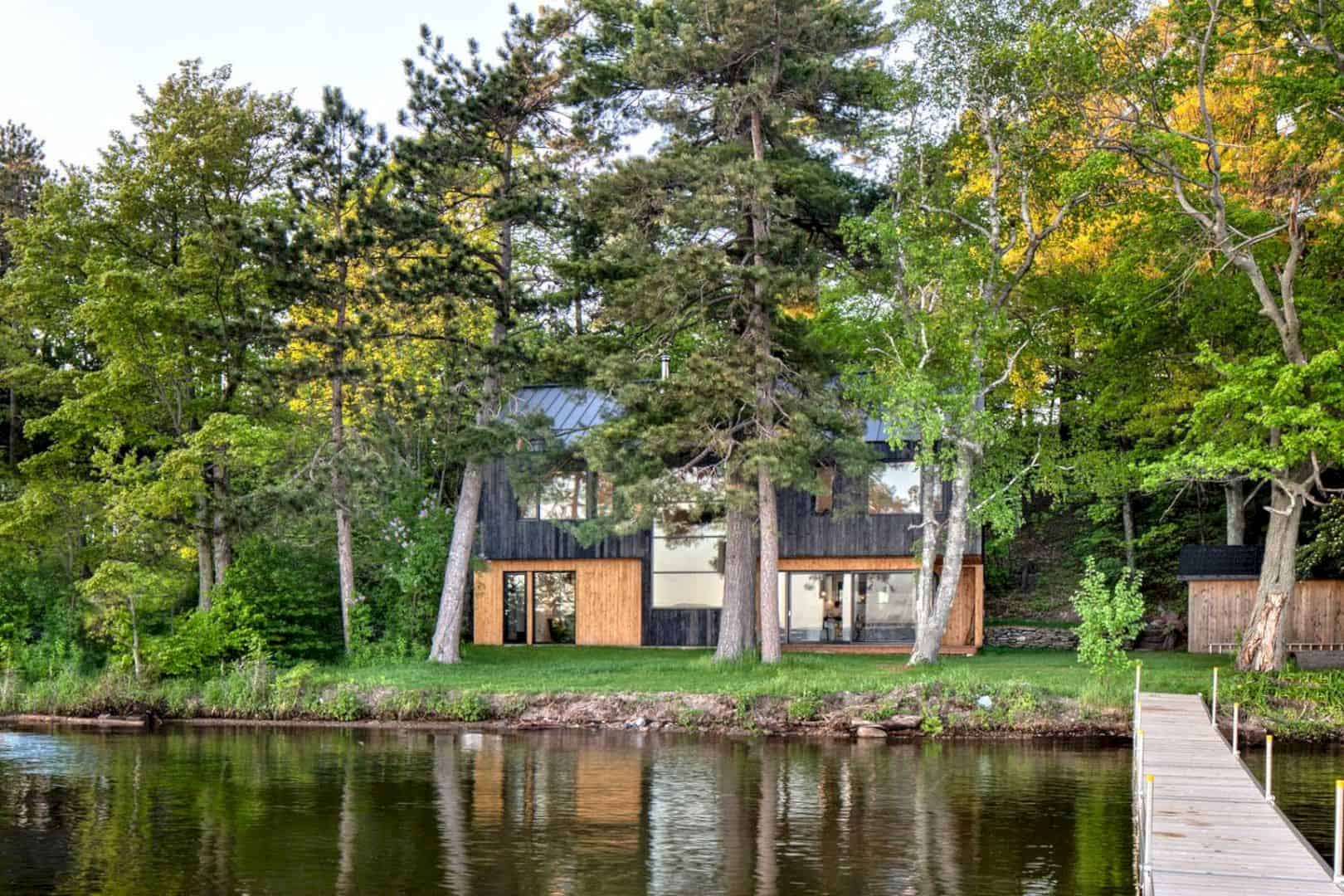
The creation of this habitat is defined by the passive house concept. The insulation, materiality, positioning, and volume ensure maximum energy efficiency. There are large bay windows at the front and at the back that form a “visual corridor” to the outside, dividing the residence into two parts at the same time and each of them is occupied by a family. The interstice is located at the center of the house, accommodating the living room, the “bridge”, and staircase.
Chalet Lakeside Gallery
Photographer: Adrien Williams
Discover more from Futurist Architecture
Subscribe to get the latest posts sent to your email.
