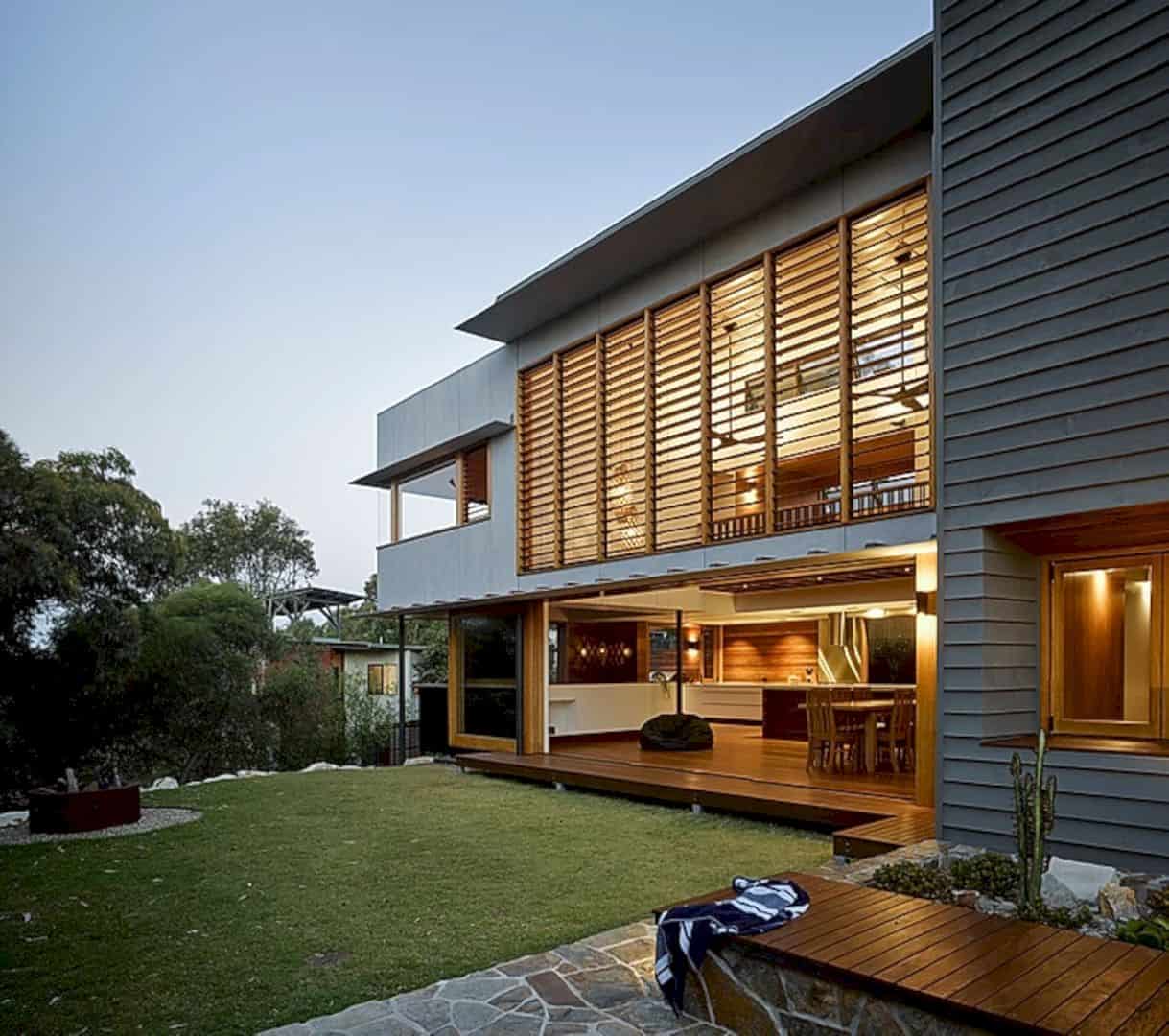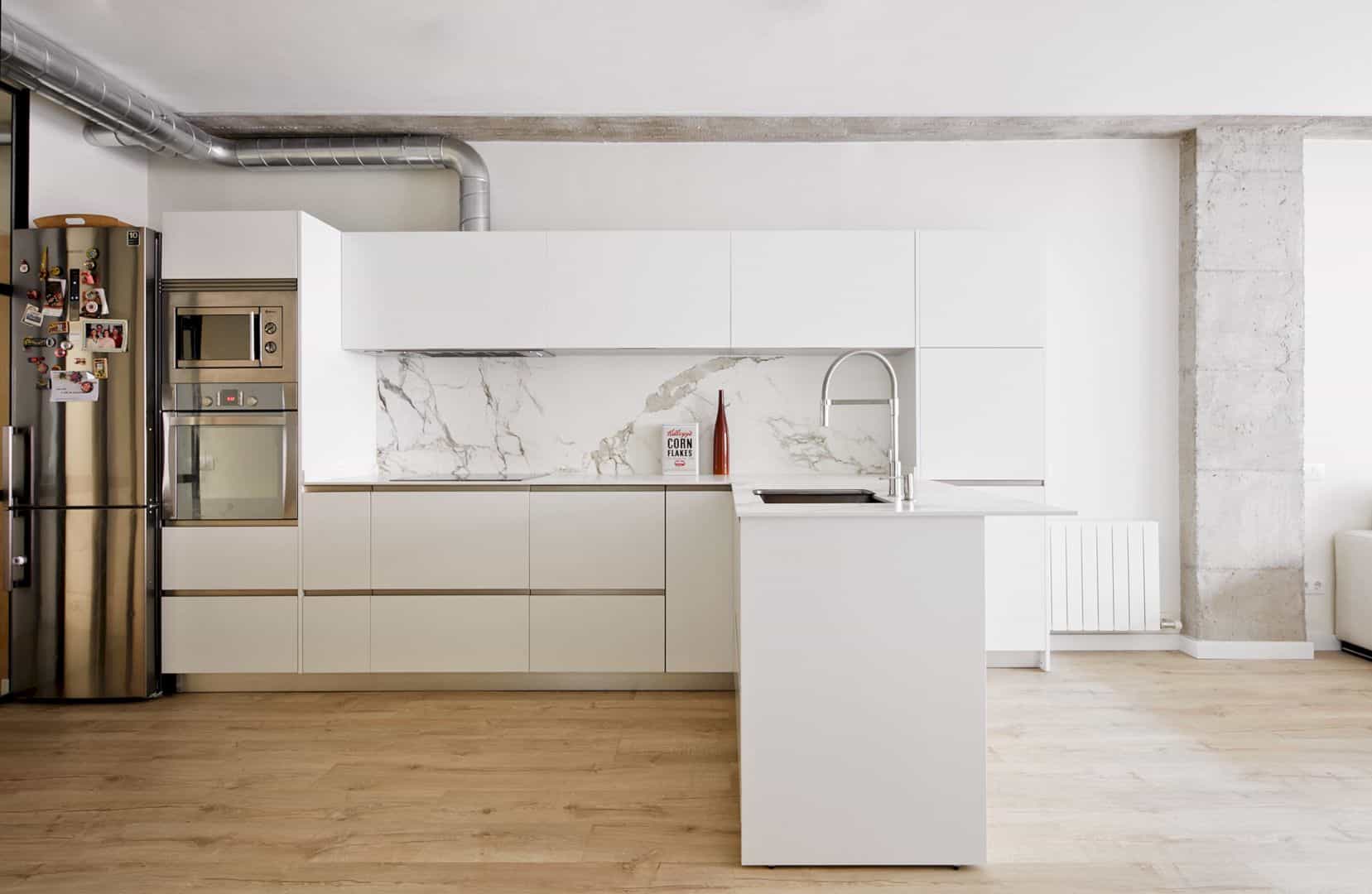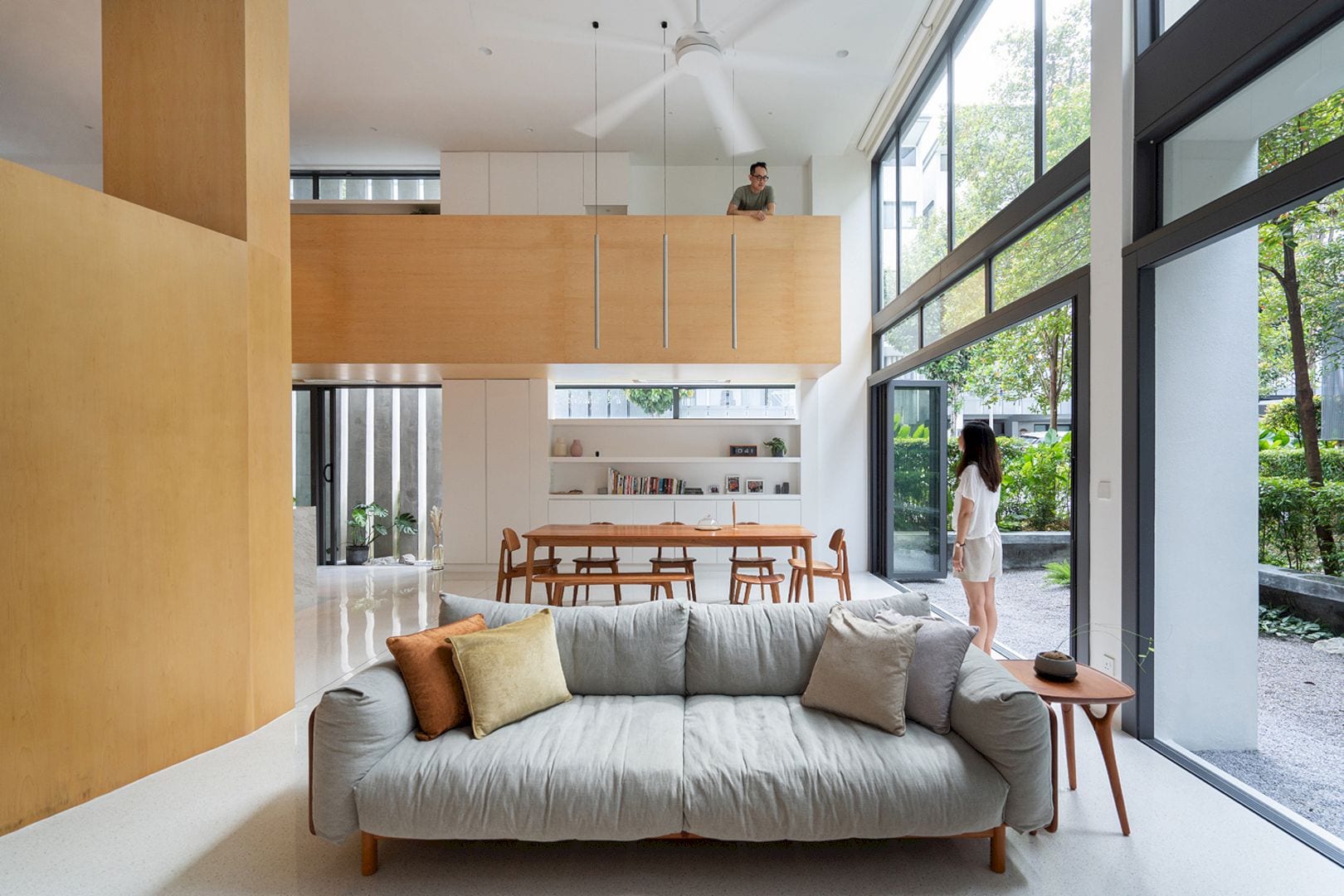Assembledge+ has been completed a project of an additional home above an existing, historic mid-century home designed by Harold Bissner & Harold Zook. West Willow Glen is 7,061 SF in size and located in Los Angeles, California, Unites Stated. The building is designed with walls of floor-to-ceiling glass to maximize its indoor-outdoor flow.
Site
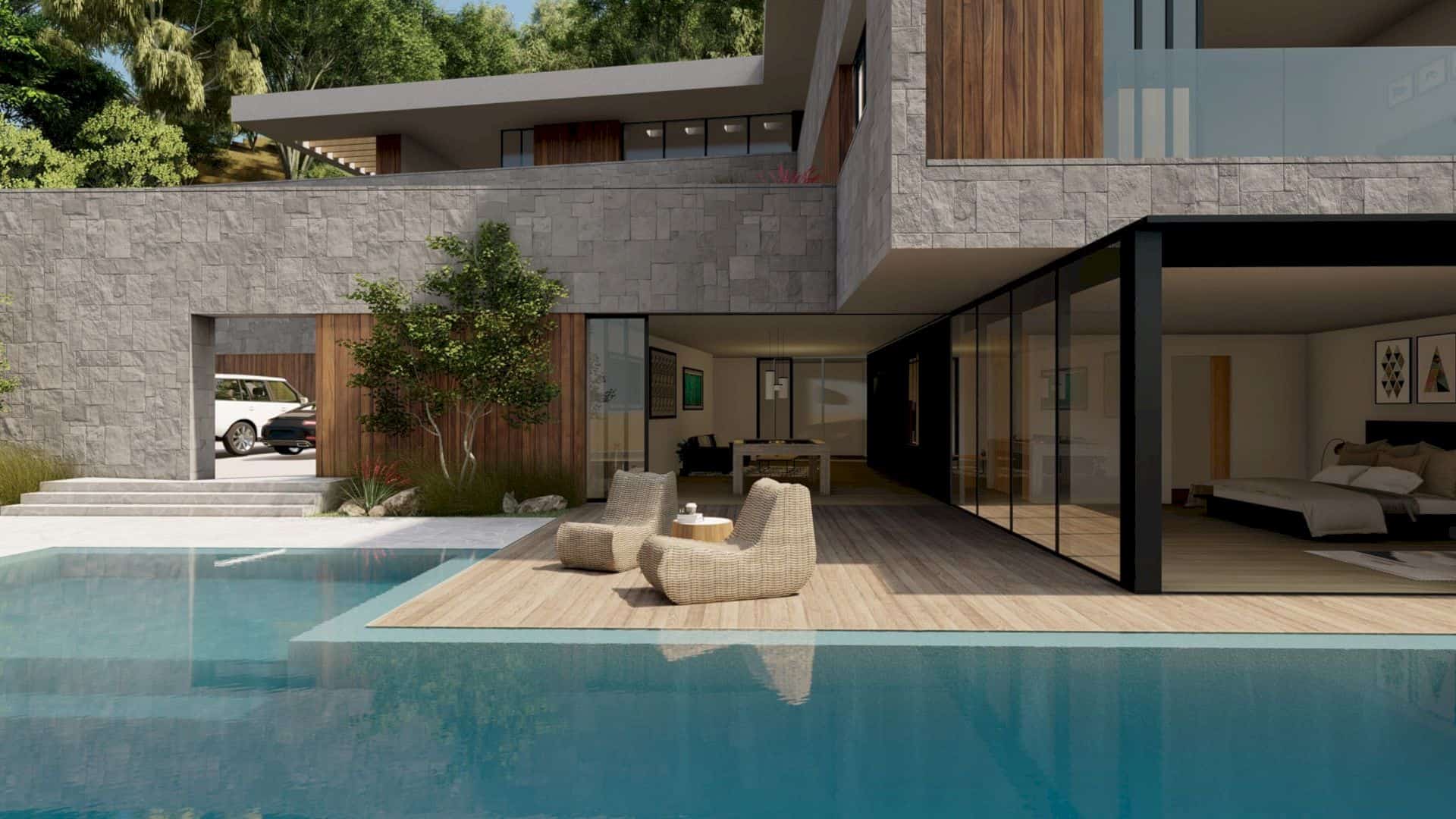
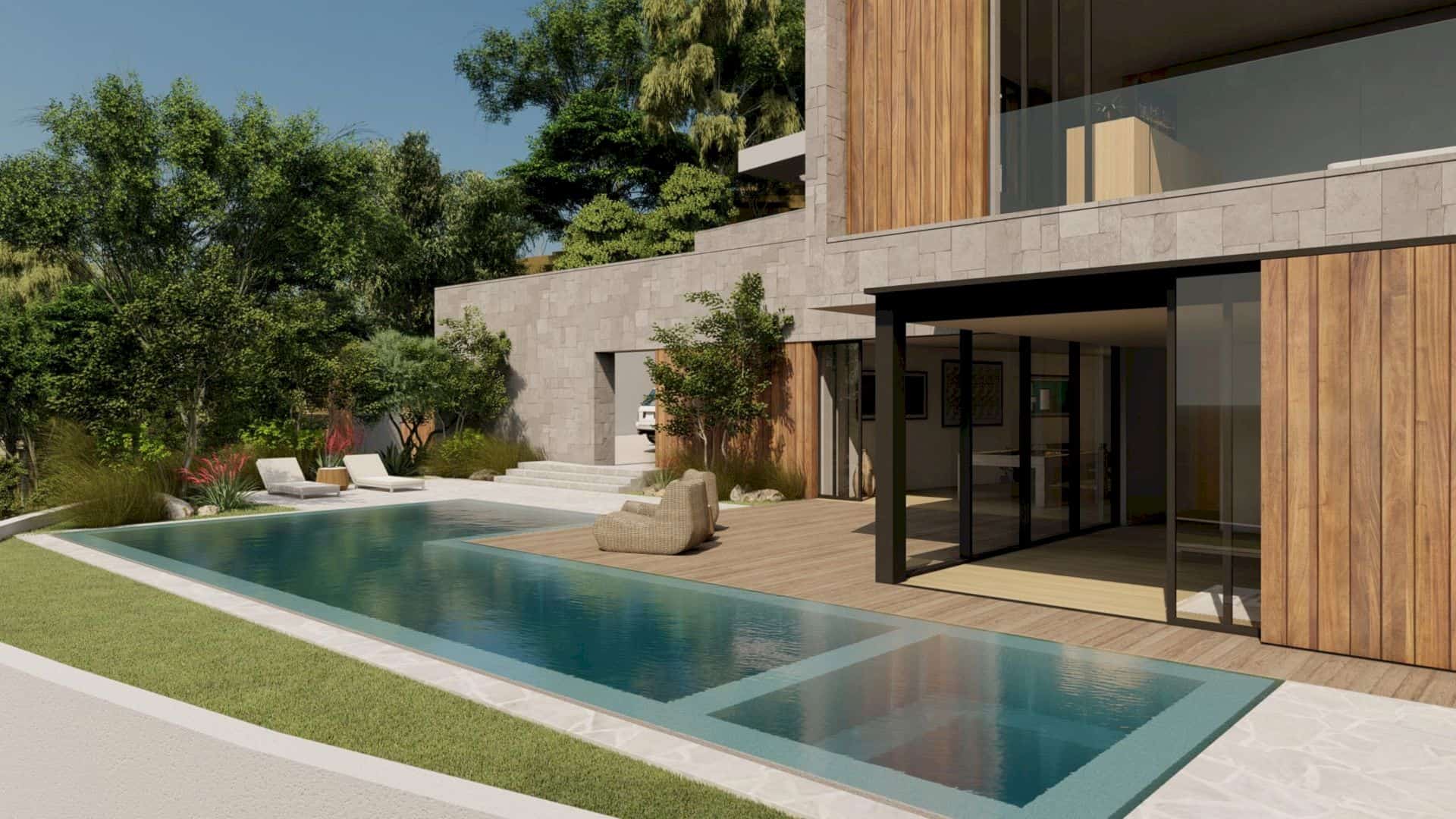
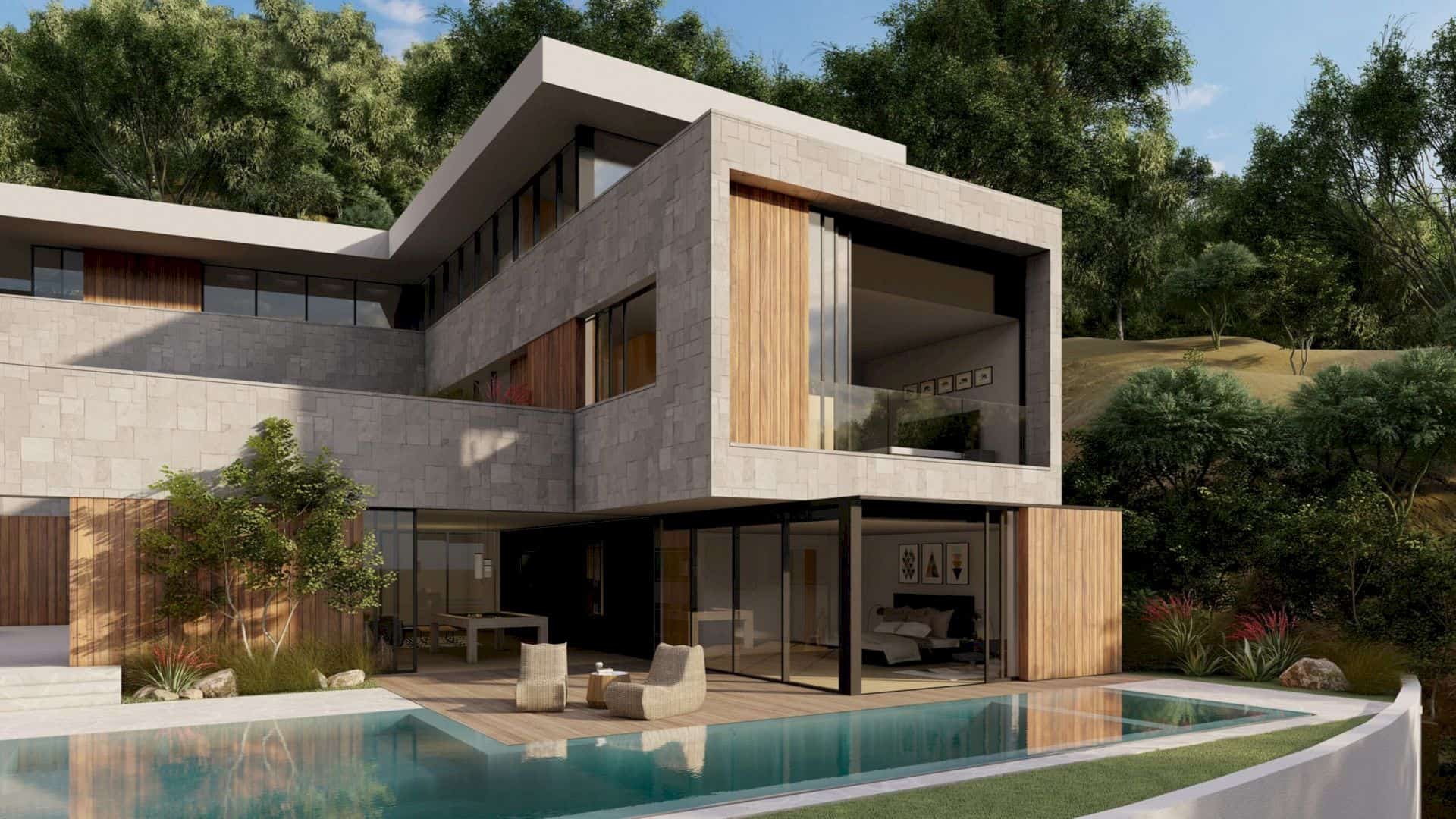
Located in Los Angeles, California, this additional home is designed to a site on a large flat building pad. It sits above an existing, historic mid-century home. Designed by Harold Bissner & Harold Zook, the existing home looks bigger and also larger with this addition on it.
Design
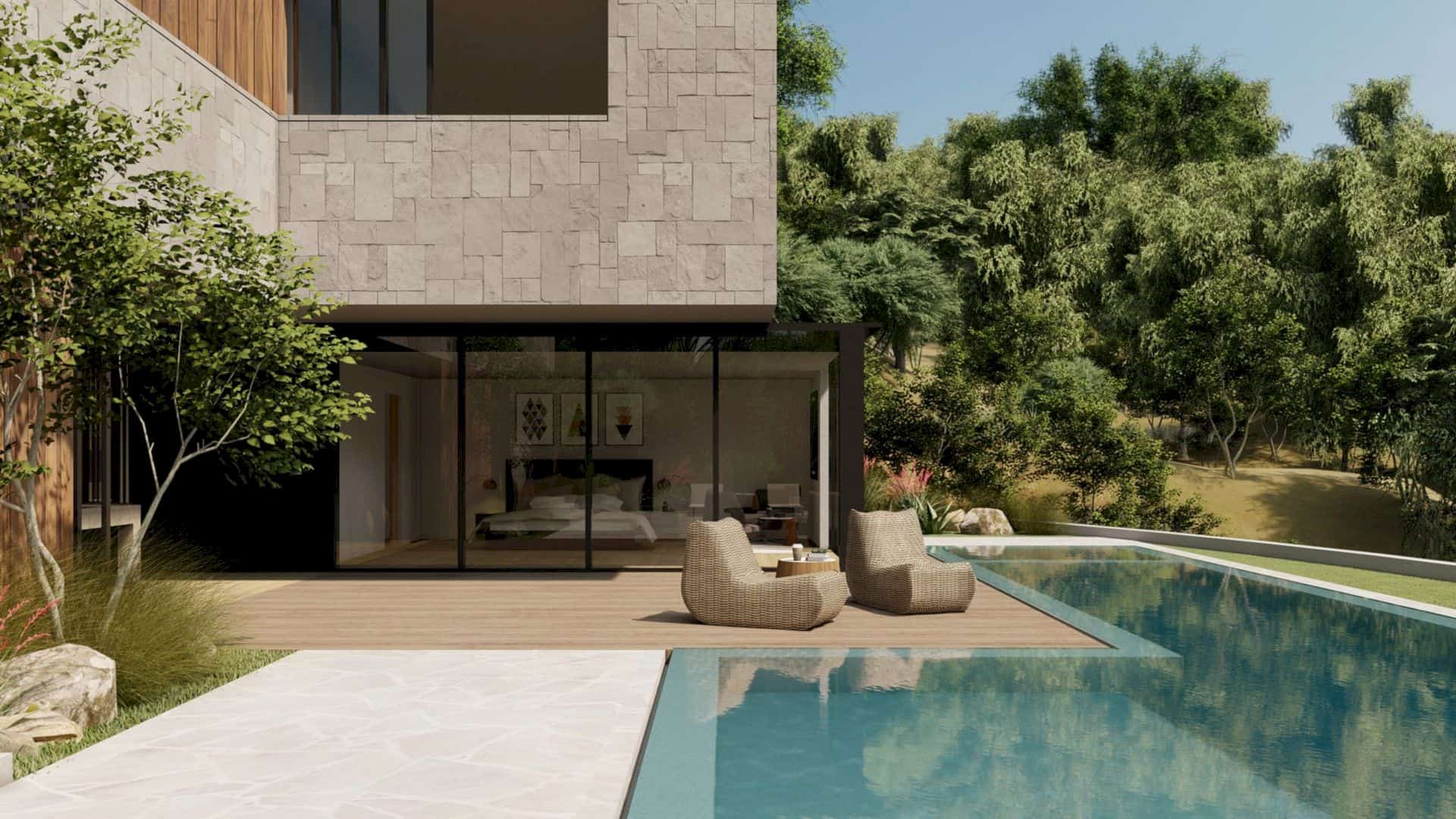
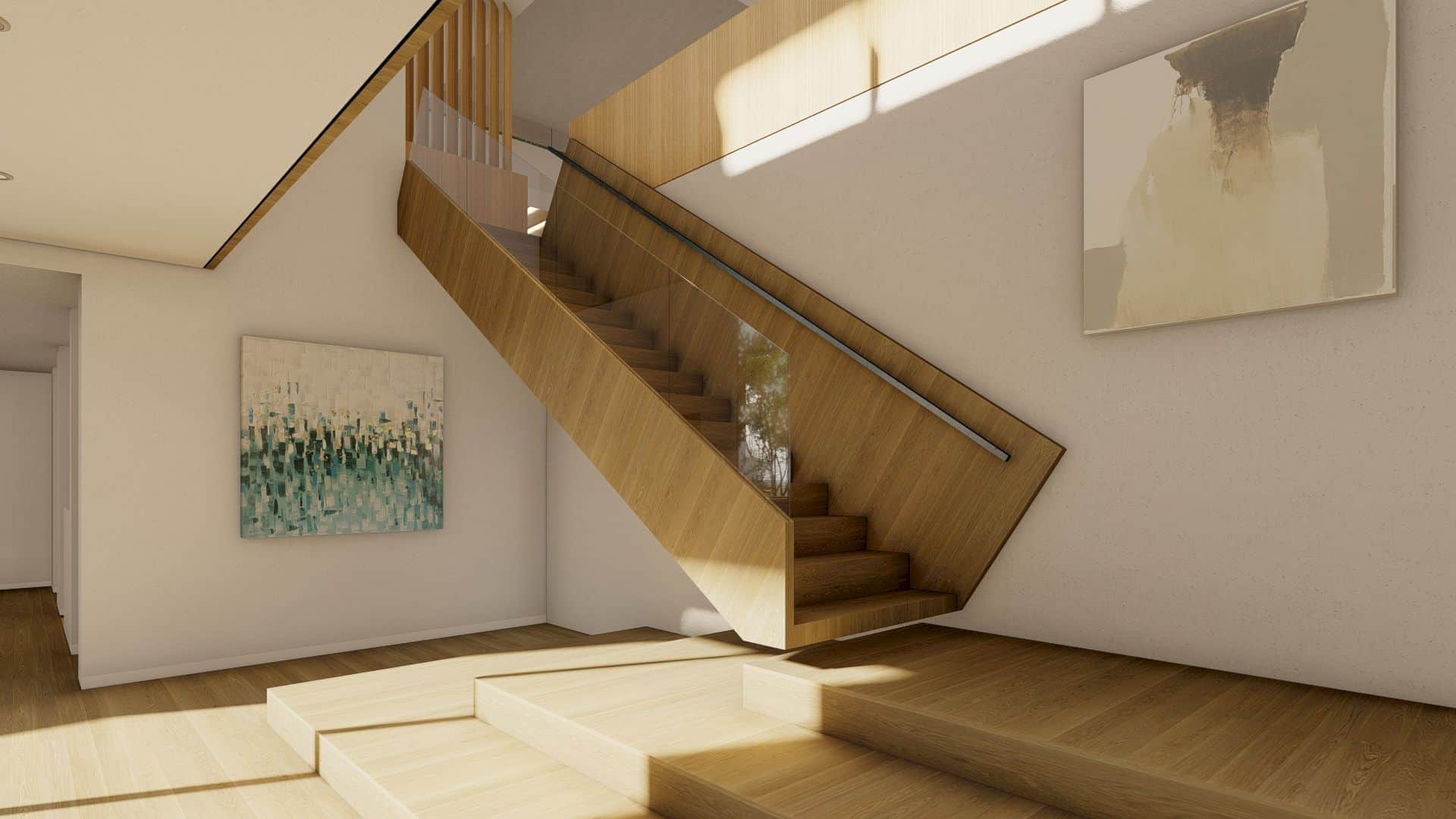
The site is also secluded high above the street and sheltered by grand oak trees. The aim of the design of this additional home is to maximize the flow between indoor and outdoor, providing a balanced connection between inside and outside the home.
Details
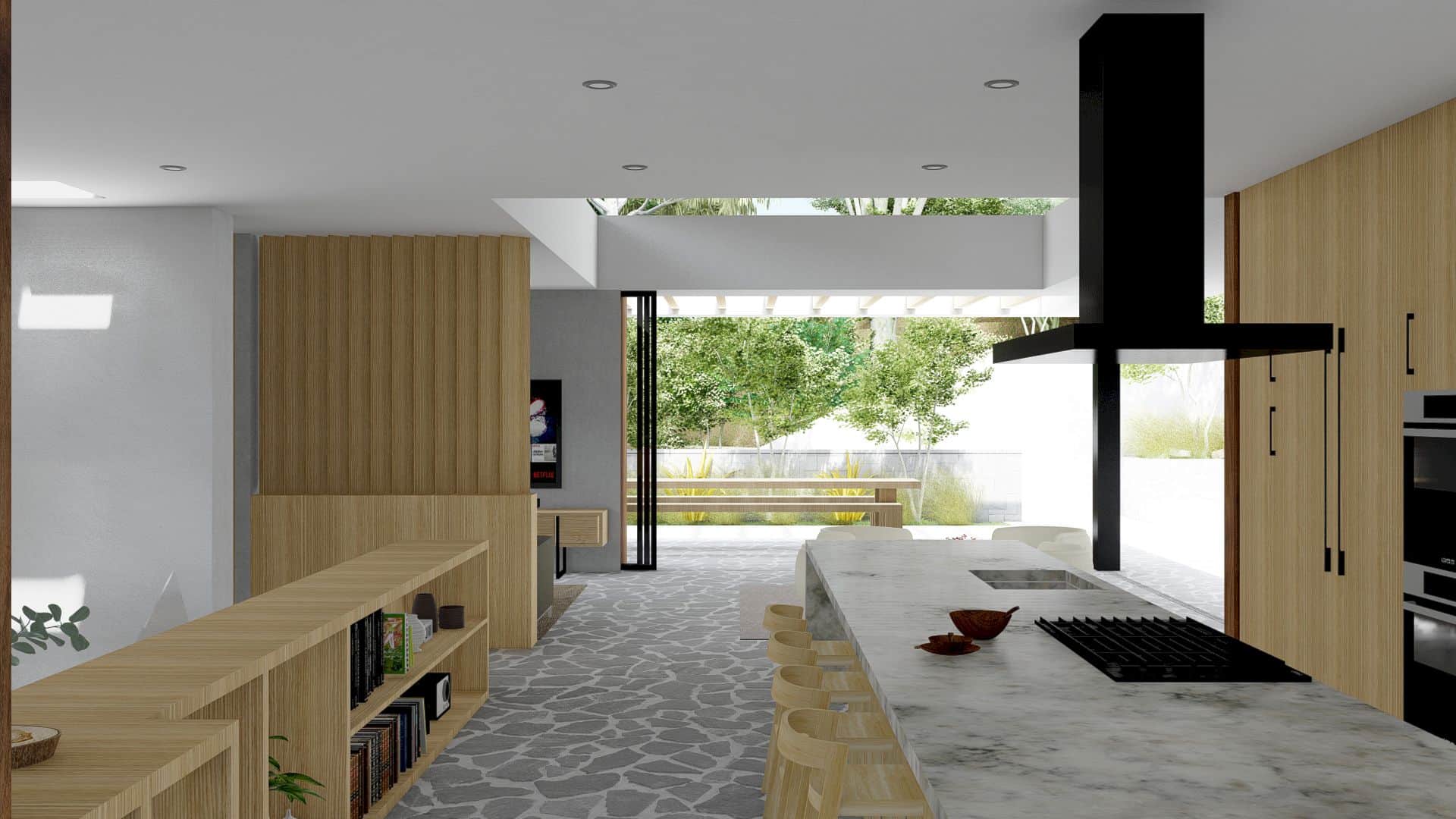
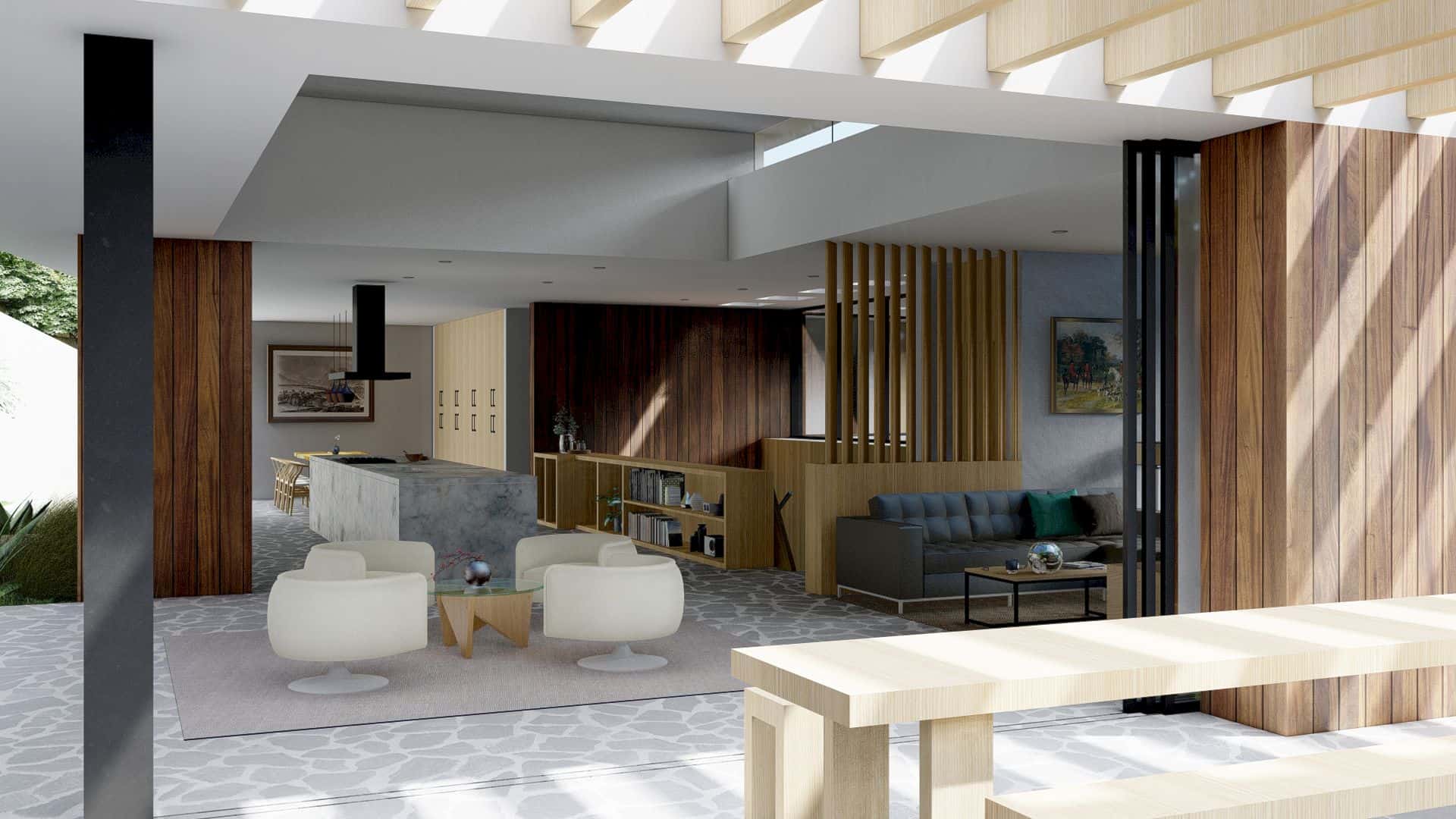
The home is designed with walls of floor-to-ceiling glass, allowing its residents to enjoy the awesome view of the site from inside. There are also some terraced patios completed with comfortable furniture, designed as additional comfortable spaces for the residents to get to know more of nature outside the house.
West Willow Glen Gallery
Photography: Assembledge+
Discover more from Futurist Architecture
Subscribe to get the latest posts sent to your email.
