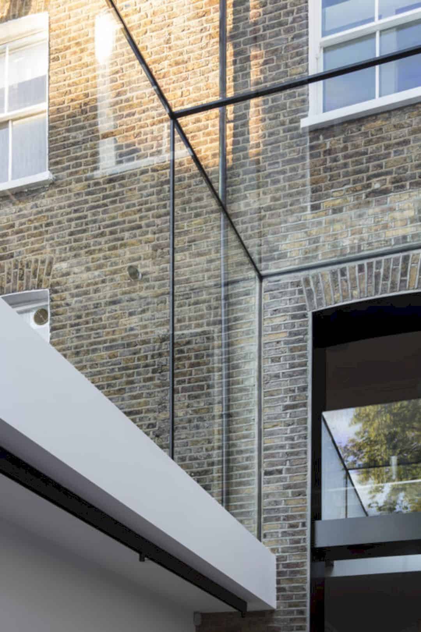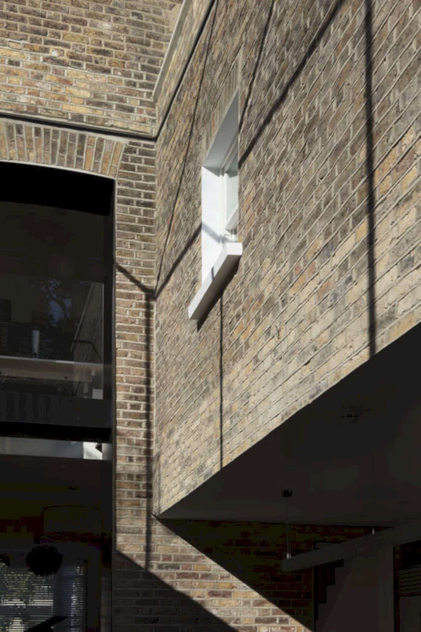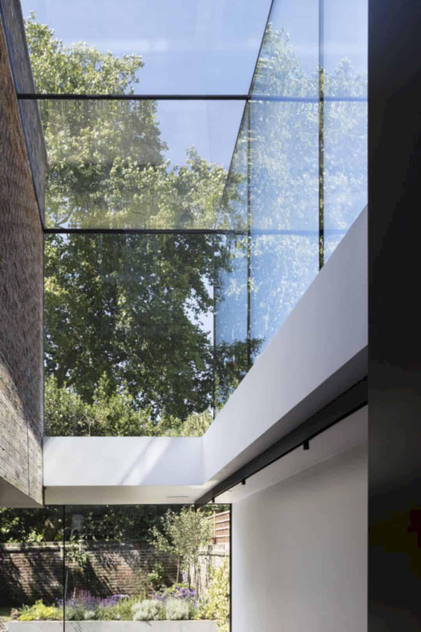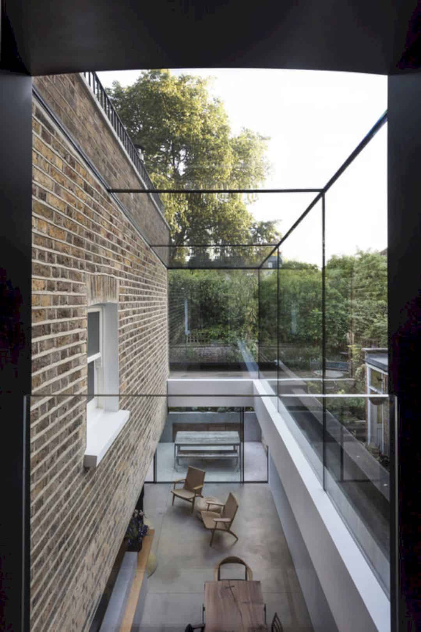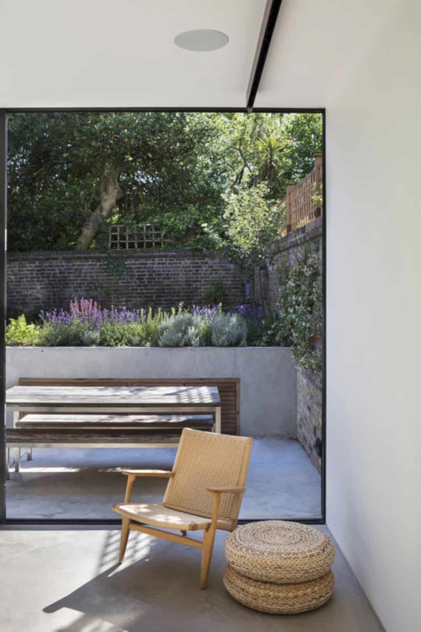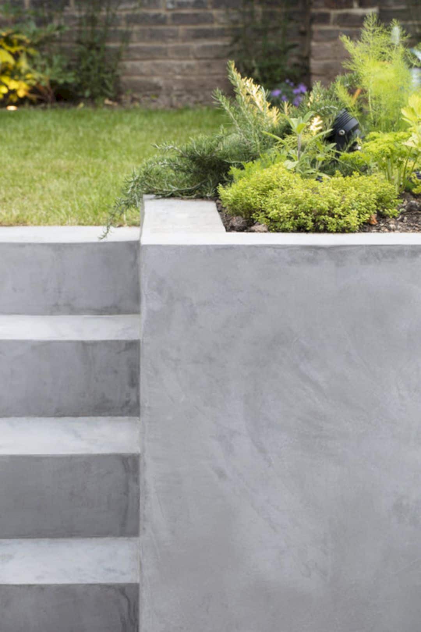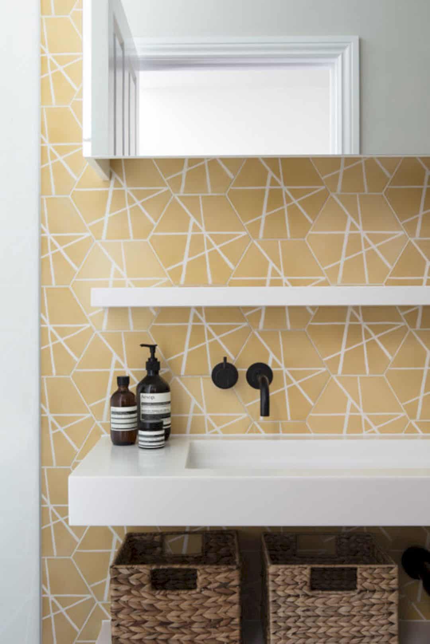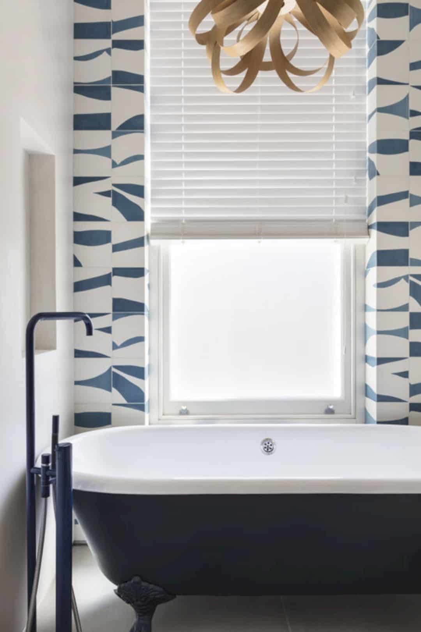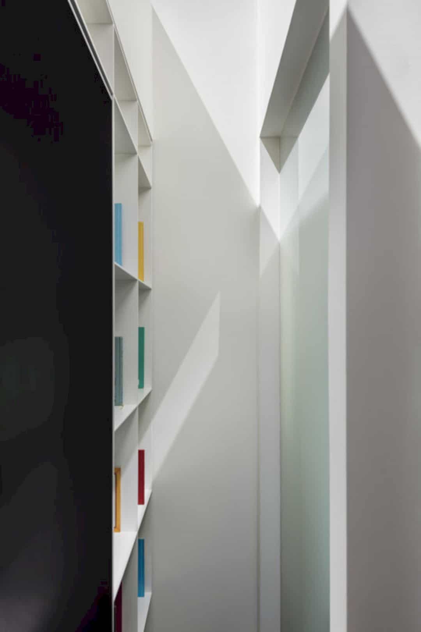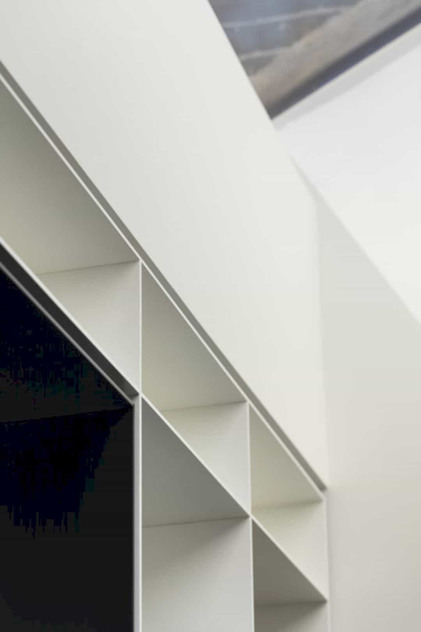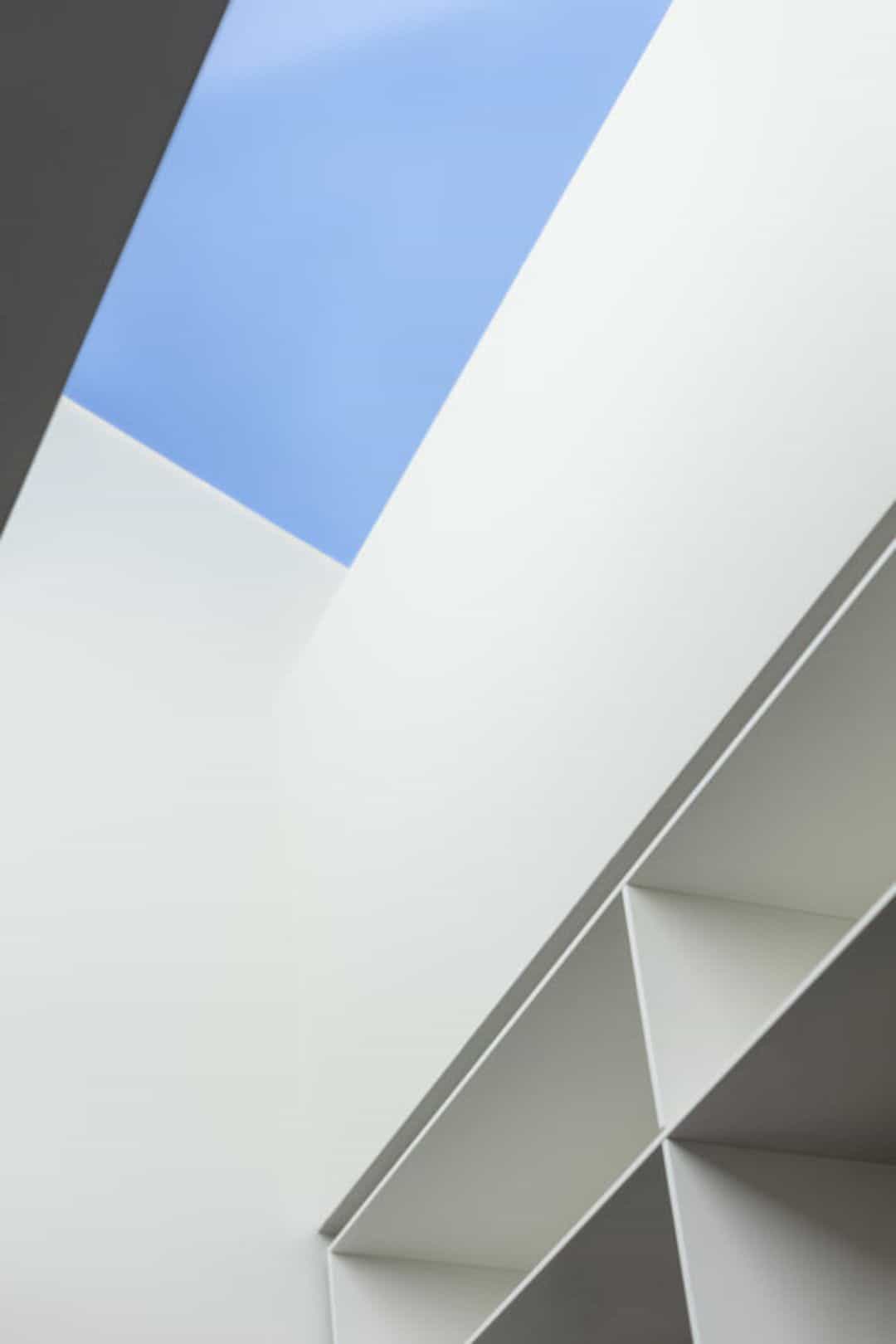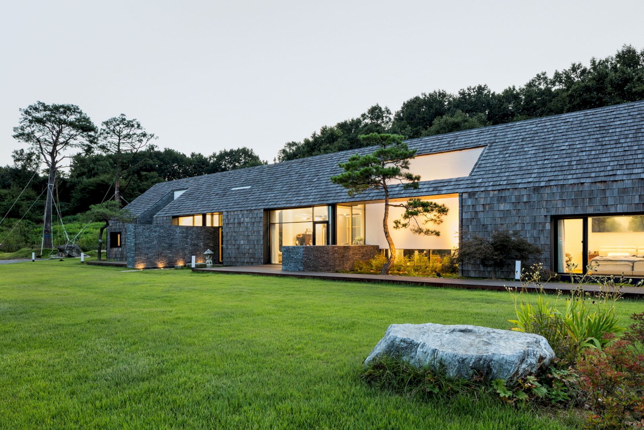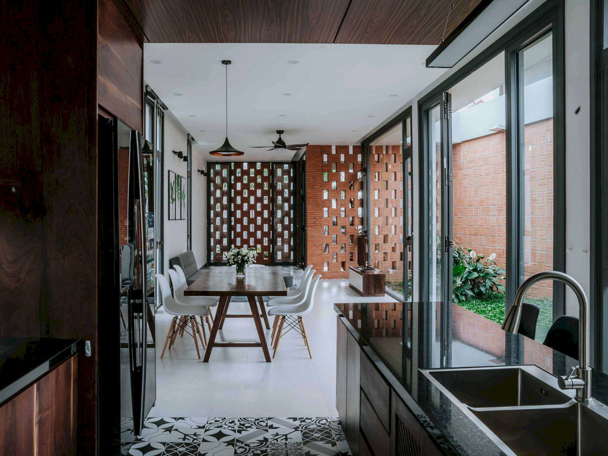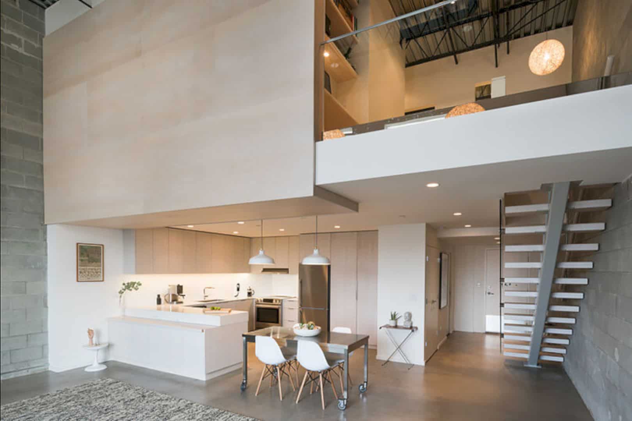A complete renovation and reinvention on a grand scale have been completed by Finkernagel Ross. Boscastle Road is a project located in London, United Kingdom, and designed to transform a dark house into a bright house with a new life. This project needs a complex series of applications, especially to secure its planning permission.
Overview
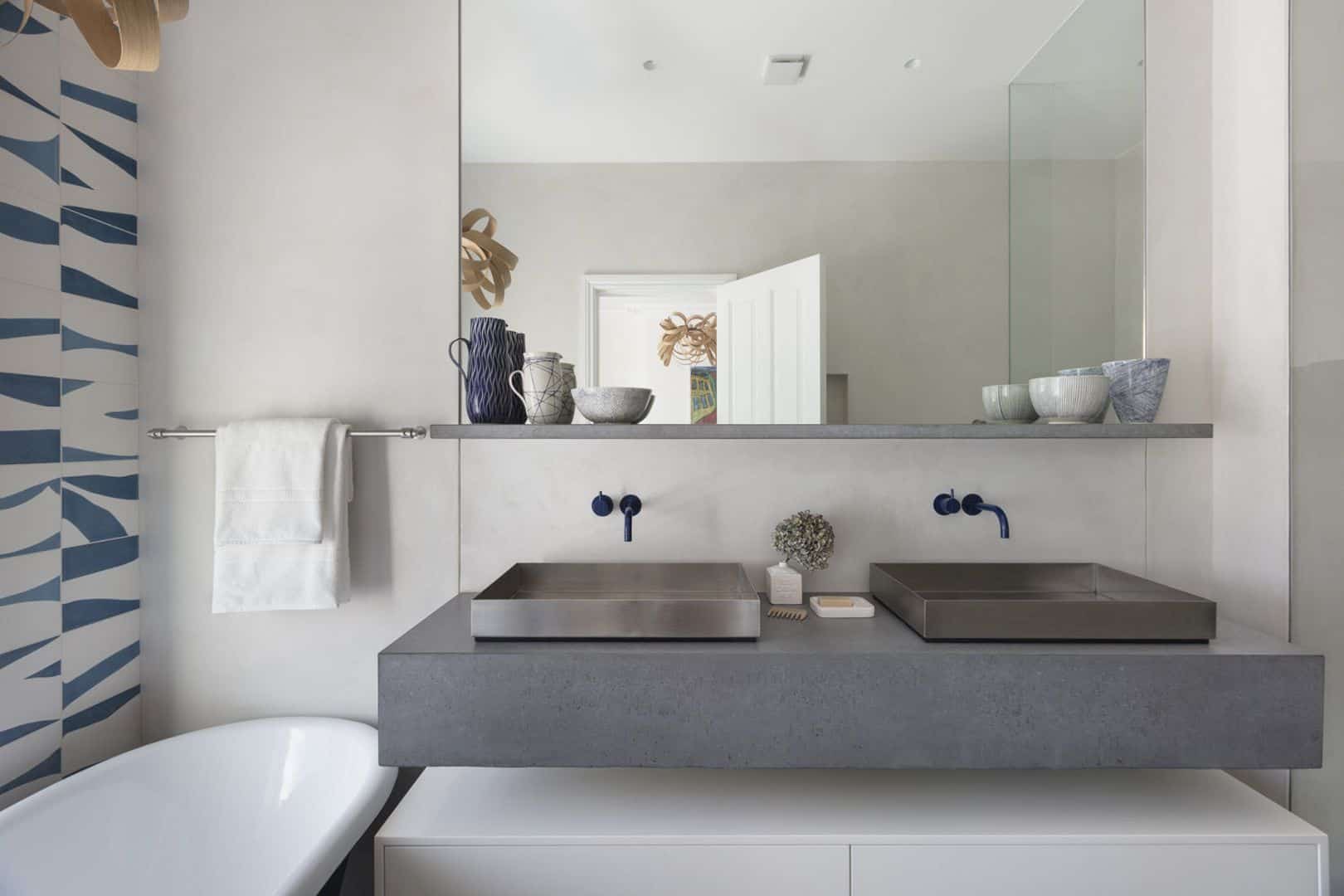
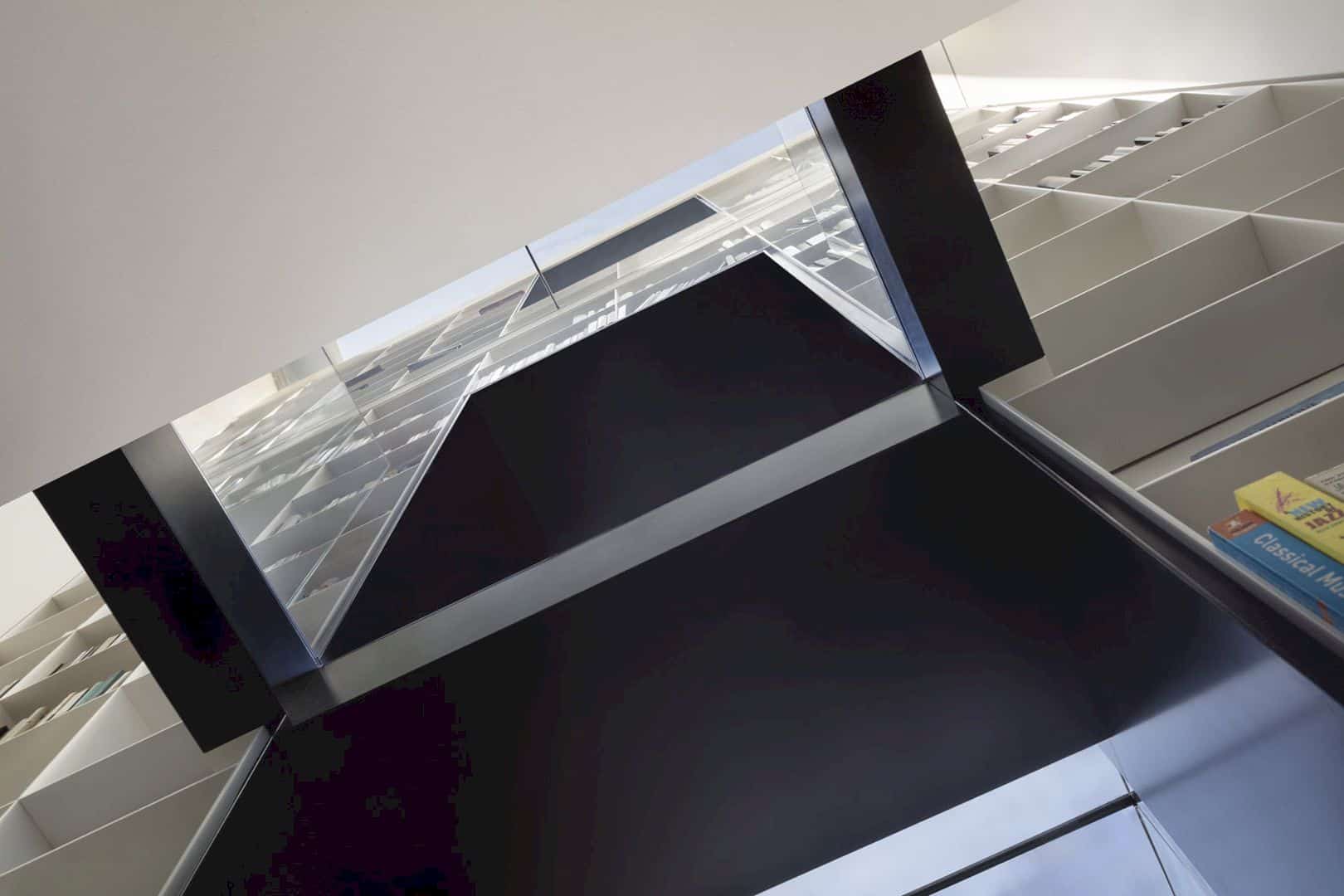
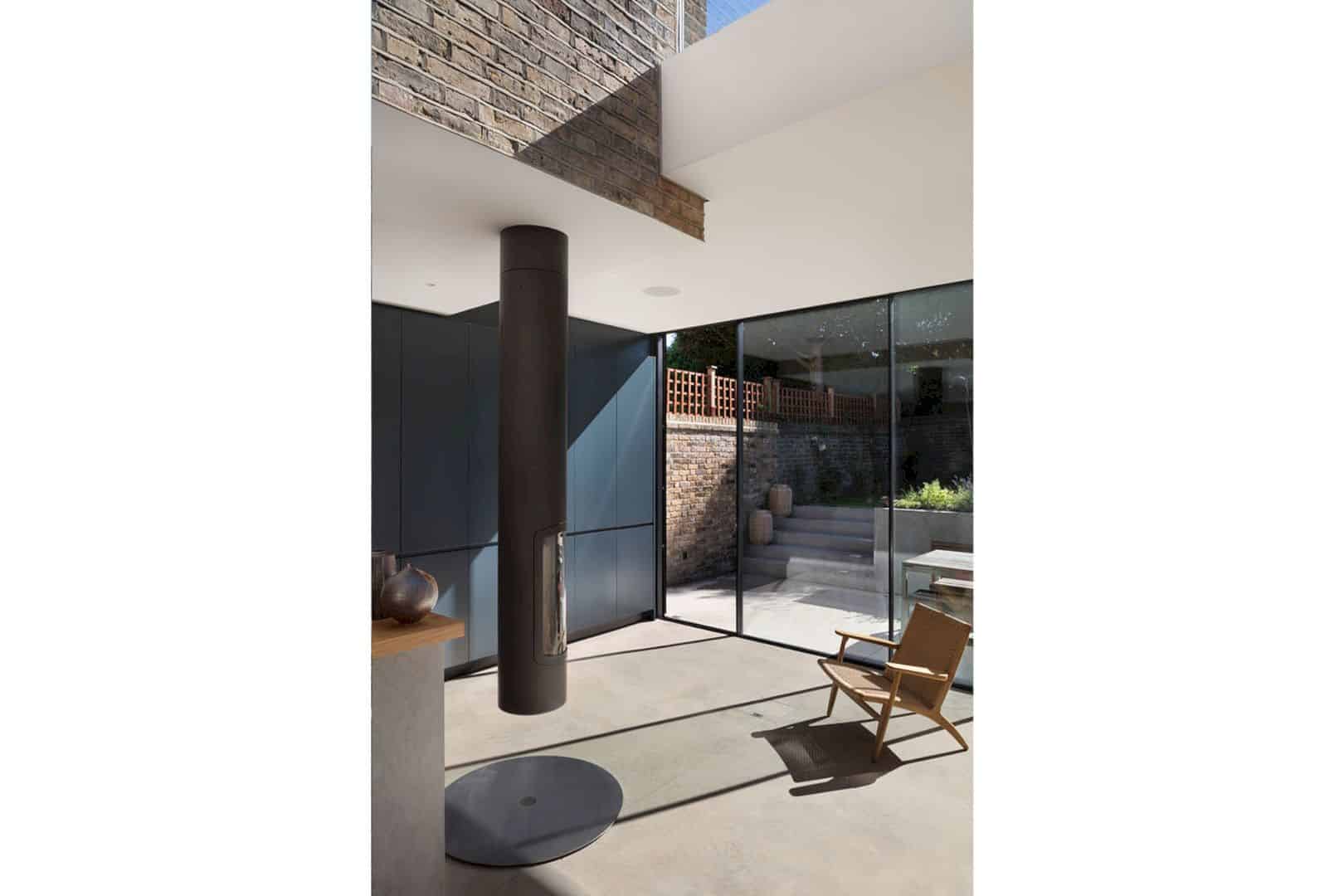
The London streets can have both elegant and characterful appearance thanks to its terraces of Victorian houses. But this kind of house sometimes doesn’t have quite the same appeal, especially the spaces at the back of the house. These spaces are designed for a different era and a different way of living. It is dark and disconnected from the house garden, lacking any flows so they require a complete rethink often.
Design
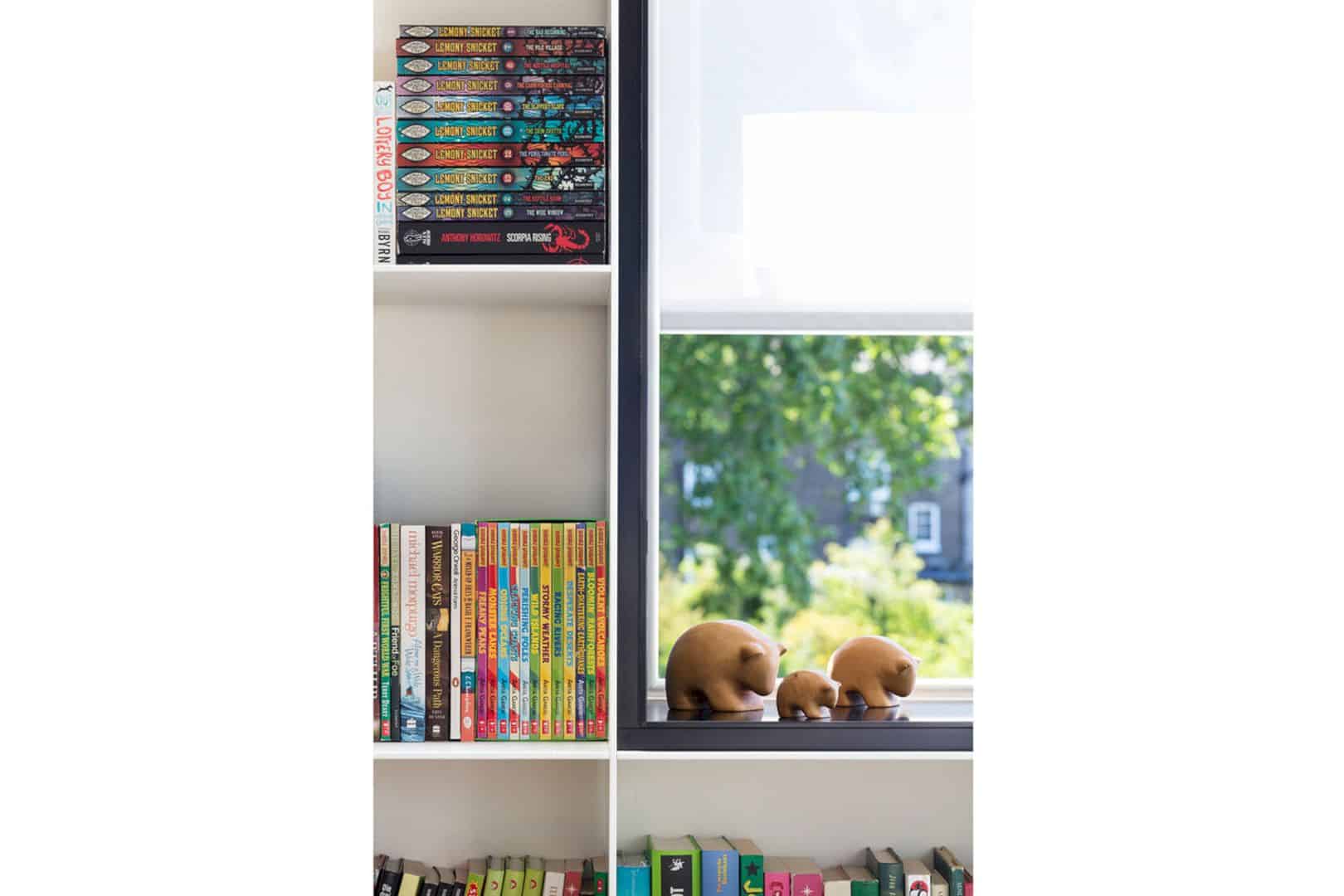

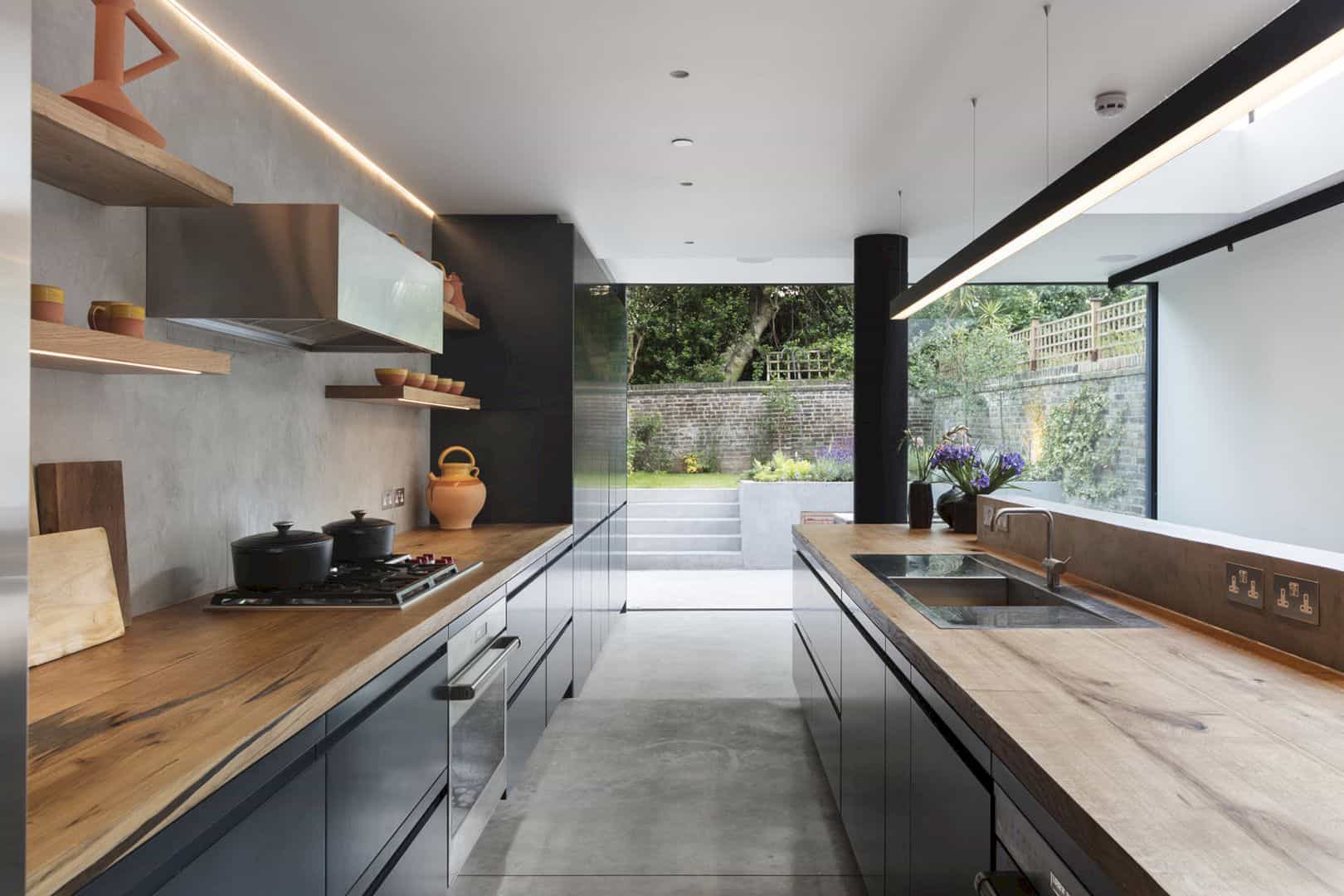
In this project, the renovation and reinvention are done on a grand scale. The four-story vertical light well cutting through the whole area of the property with a large roof light above it. There is also a vertical slot, glass bridge, a full basement excavation, and a double-height glass infill. The architect takes charge of almost everything in this project including the planning, project management, consultancy, and every aspect of the interior and architectural design.
Details
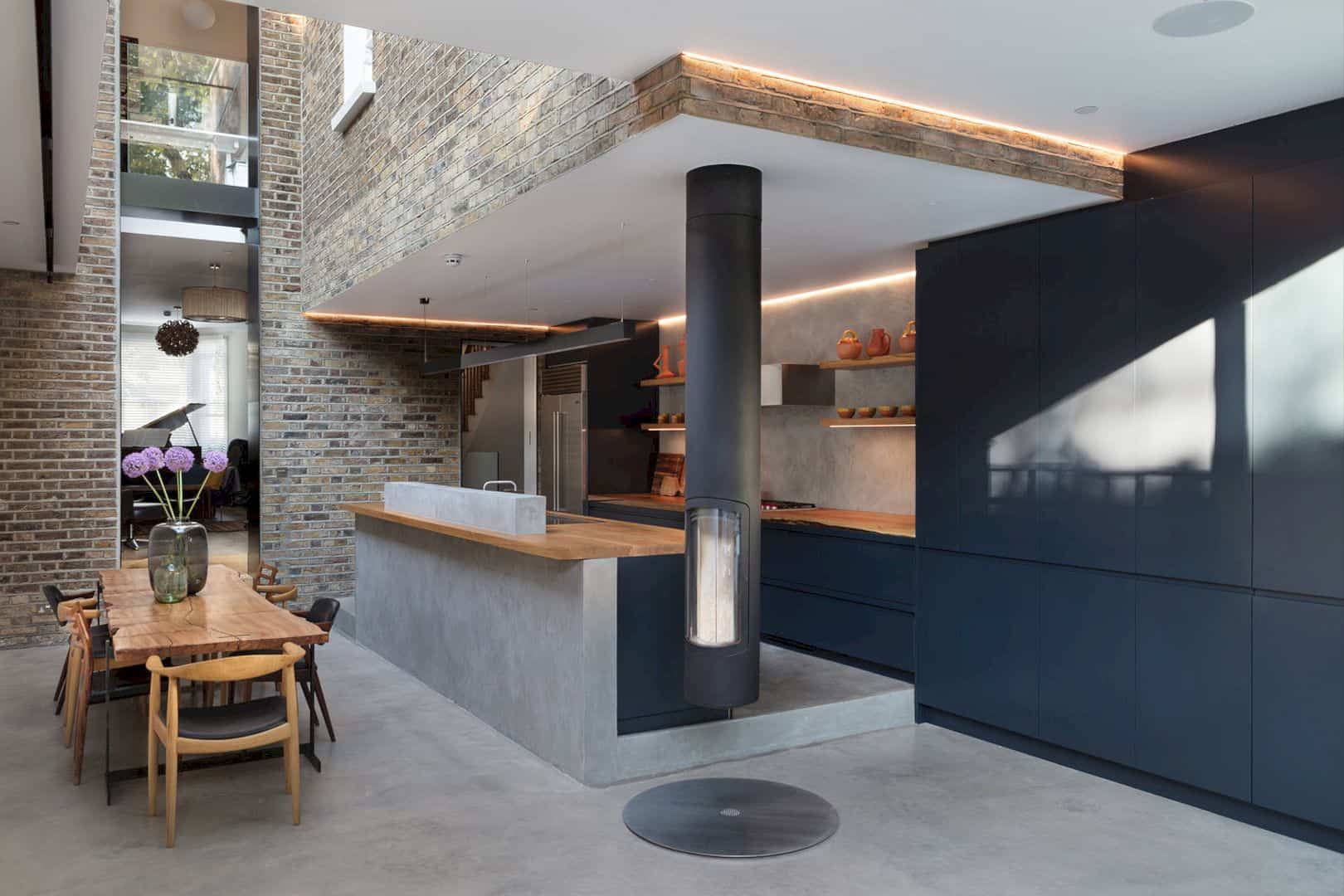
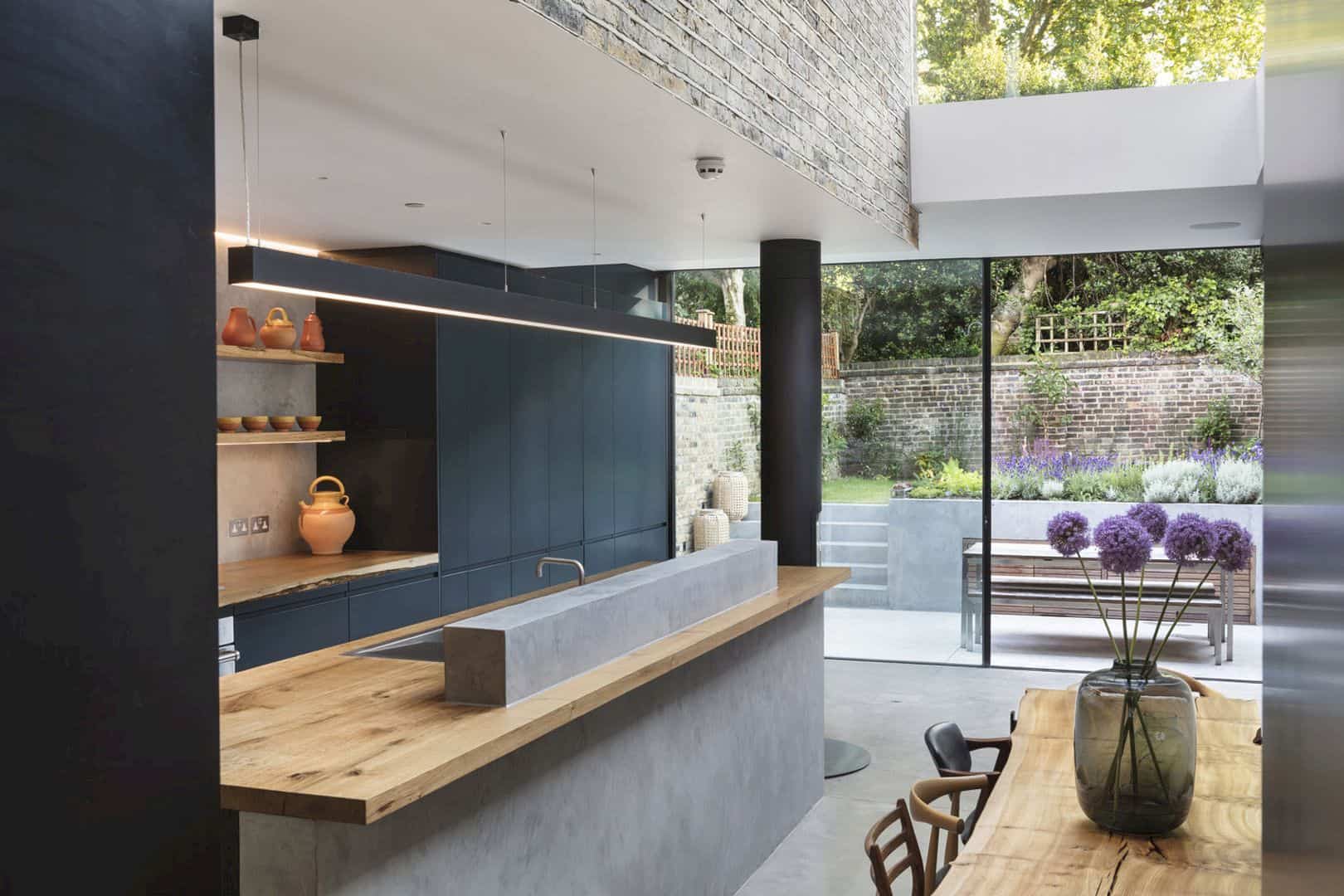
The first step of the renovation process is securing the planning permission and it is required a complex series of applications, with one particular element: a double-height glass infill. This element is given on appeal. This house turns into a bright and awesome house with an awesome effect of the light, an amazing effect of the large expanses of frameless glass against the original brickwork, and a comfortable feeling of the unencumbered space.
Boscastle Road Gallery
Photographer: Nathalie Priem
Discover more from Futurist Architecture
Subscribe to get the latest posts sent to your email.
