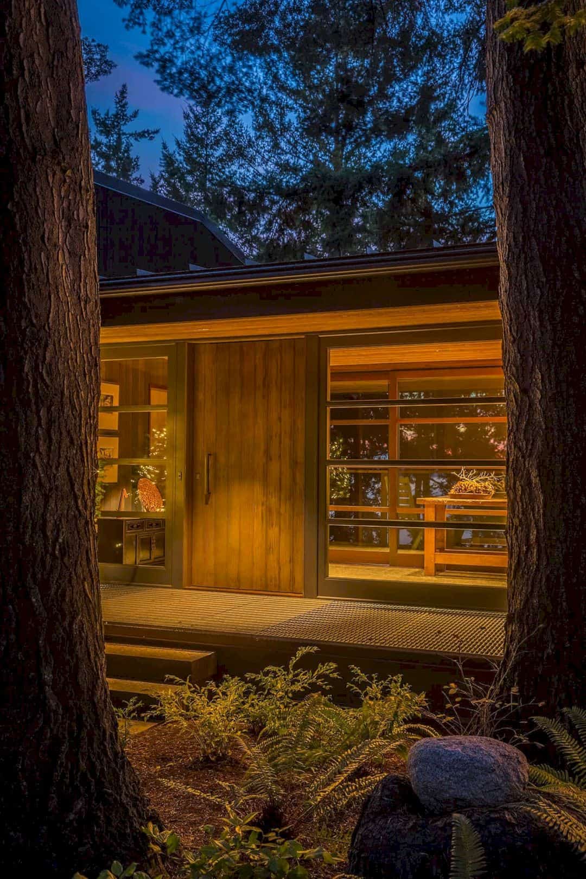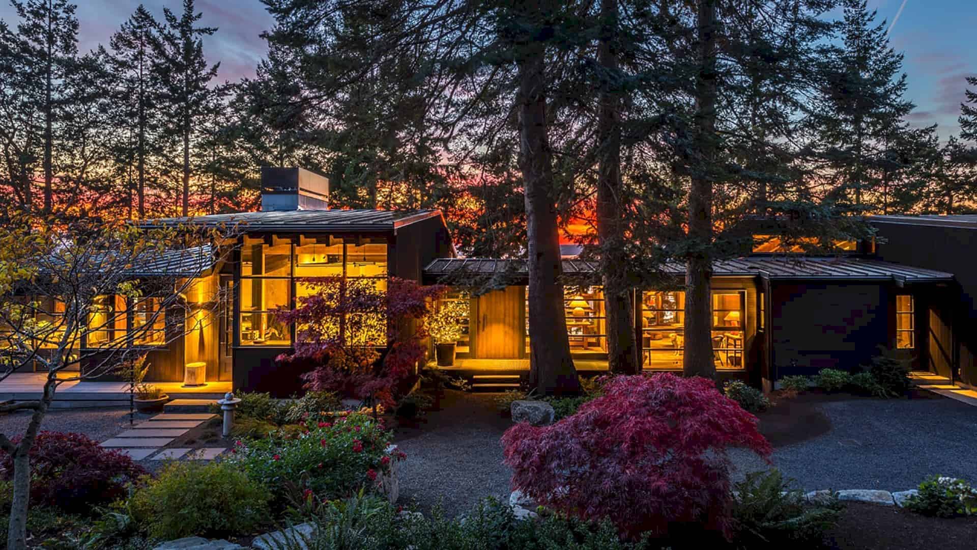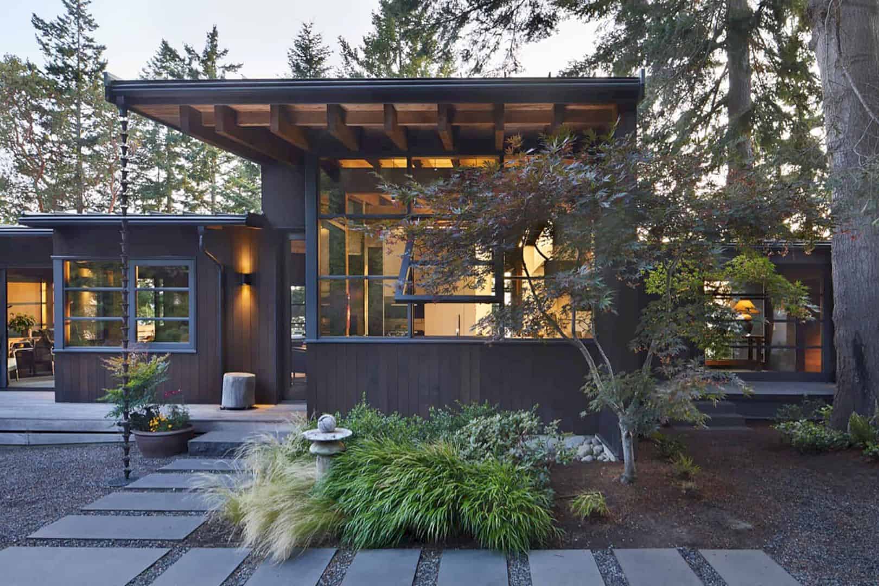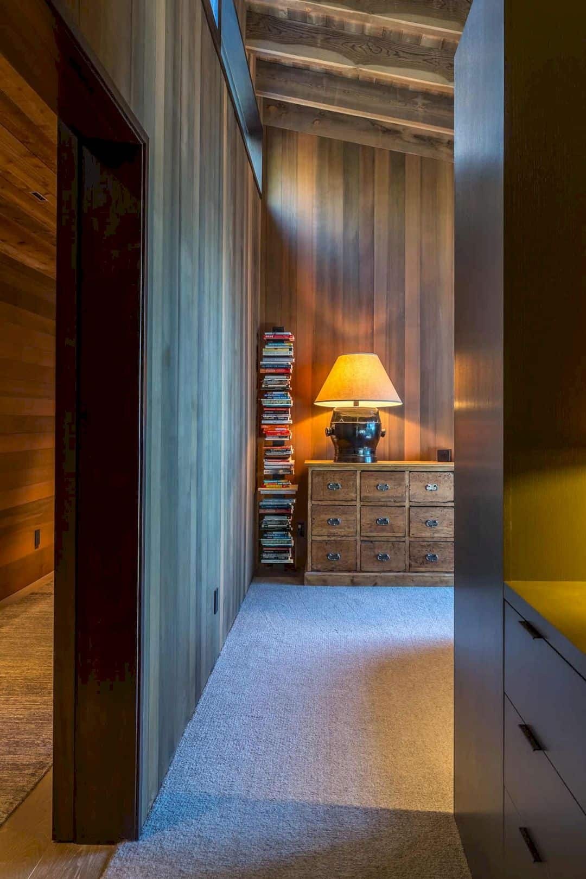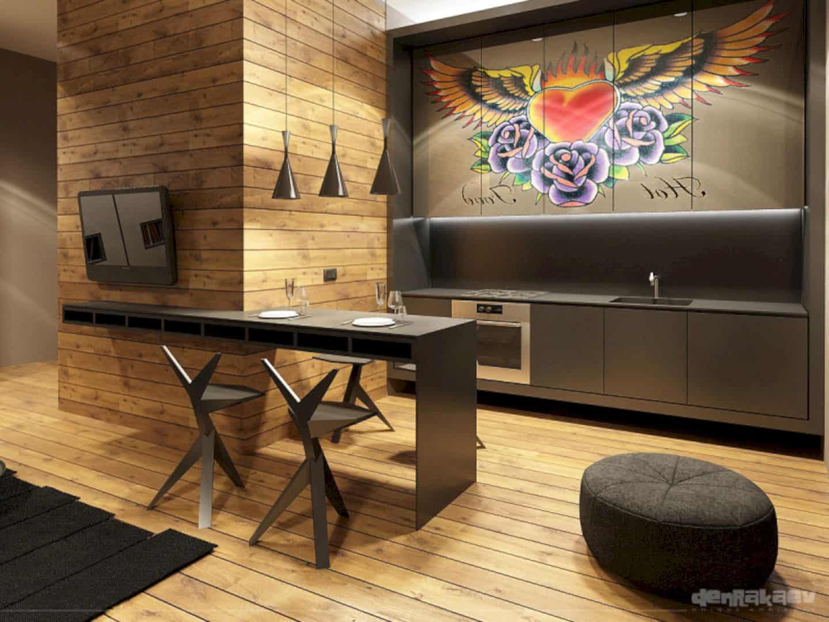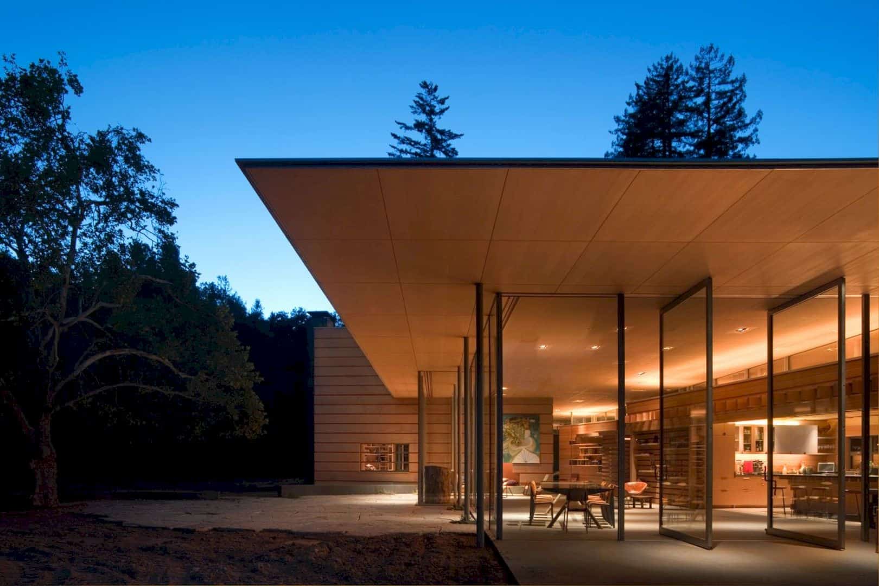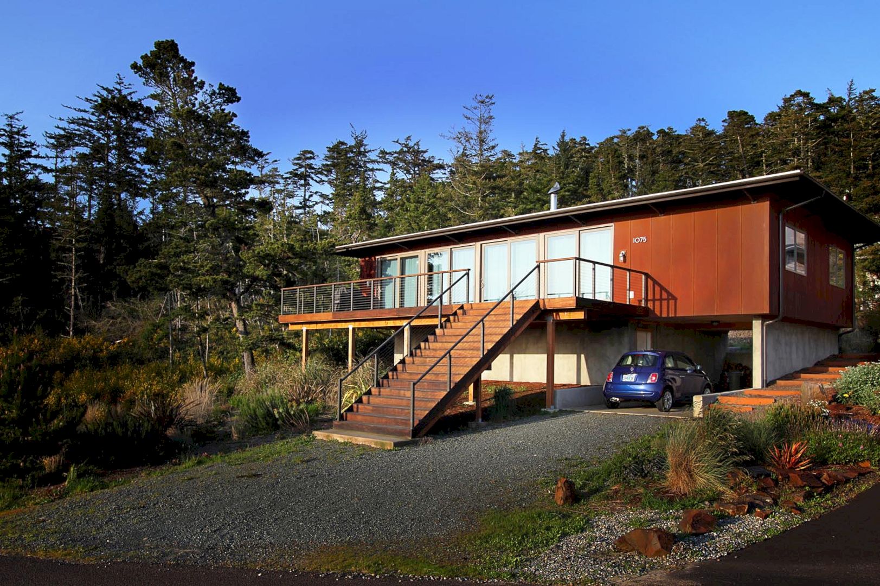It is a new residence project by Christopher Wright Architecture located in Washington State, U.S. The owners of Kayak Point want something cozy and informal with a strong connection to the house’s beautiful natural landscape. It is a relatively small house that has a lot of great variety of spatial experiences for the owners.
Design
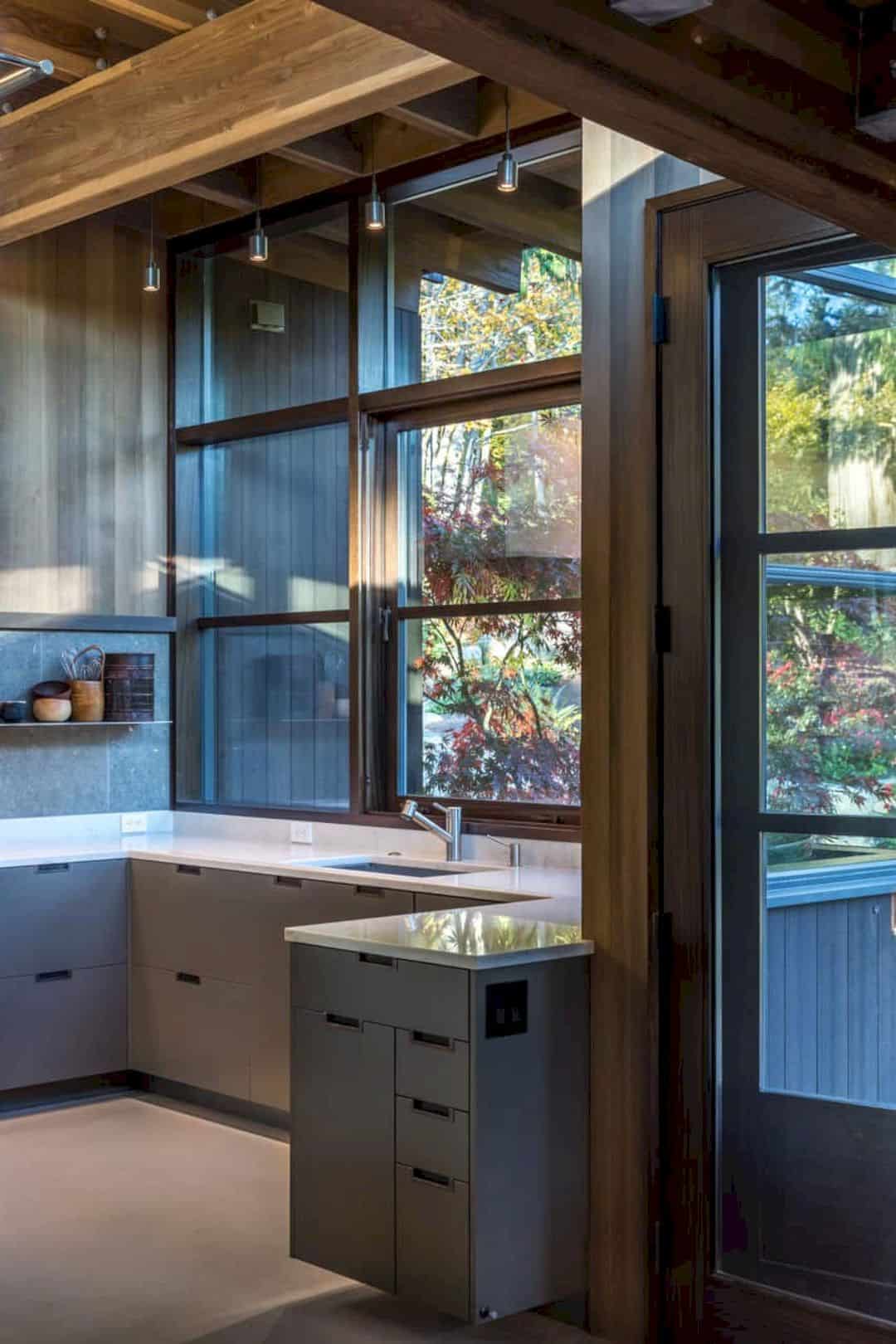
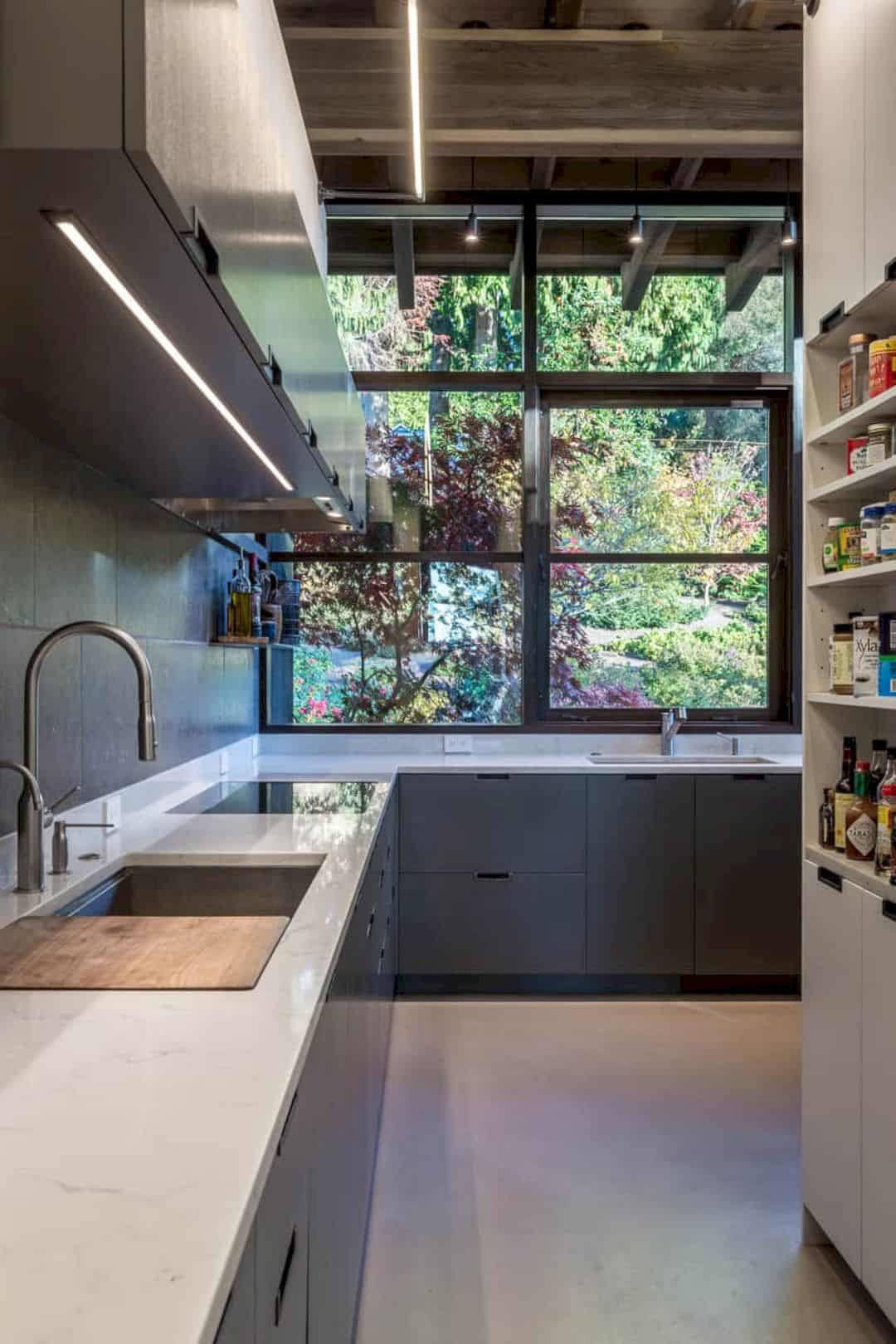
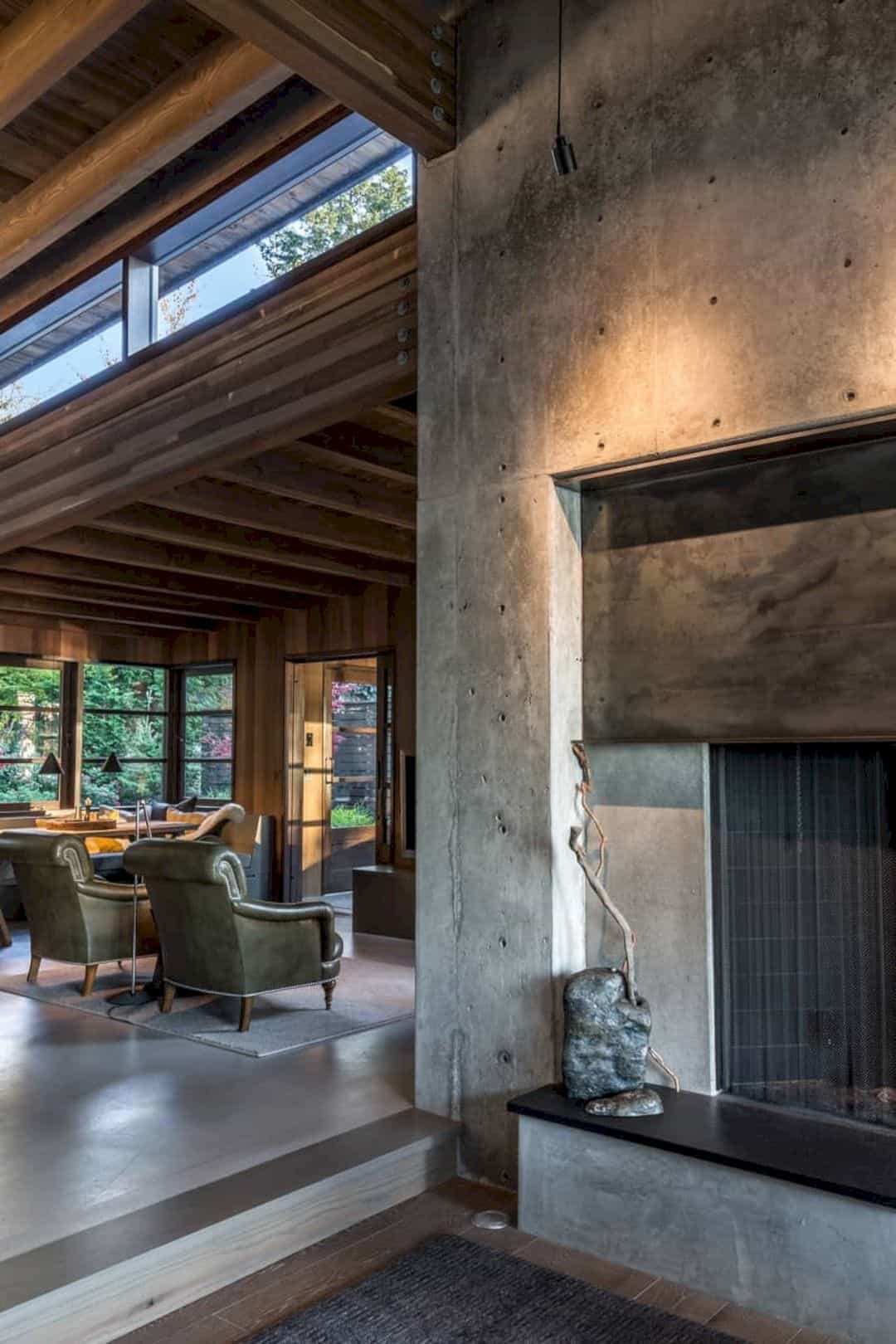
This house has a simple and straightforward plan that jogs back-and-forth to work around some cedar trees. It also has a great variety of spatial experiences in every space of the house. A lot of houses usually have low ceilings that can be almost touched and reached up.
Materials
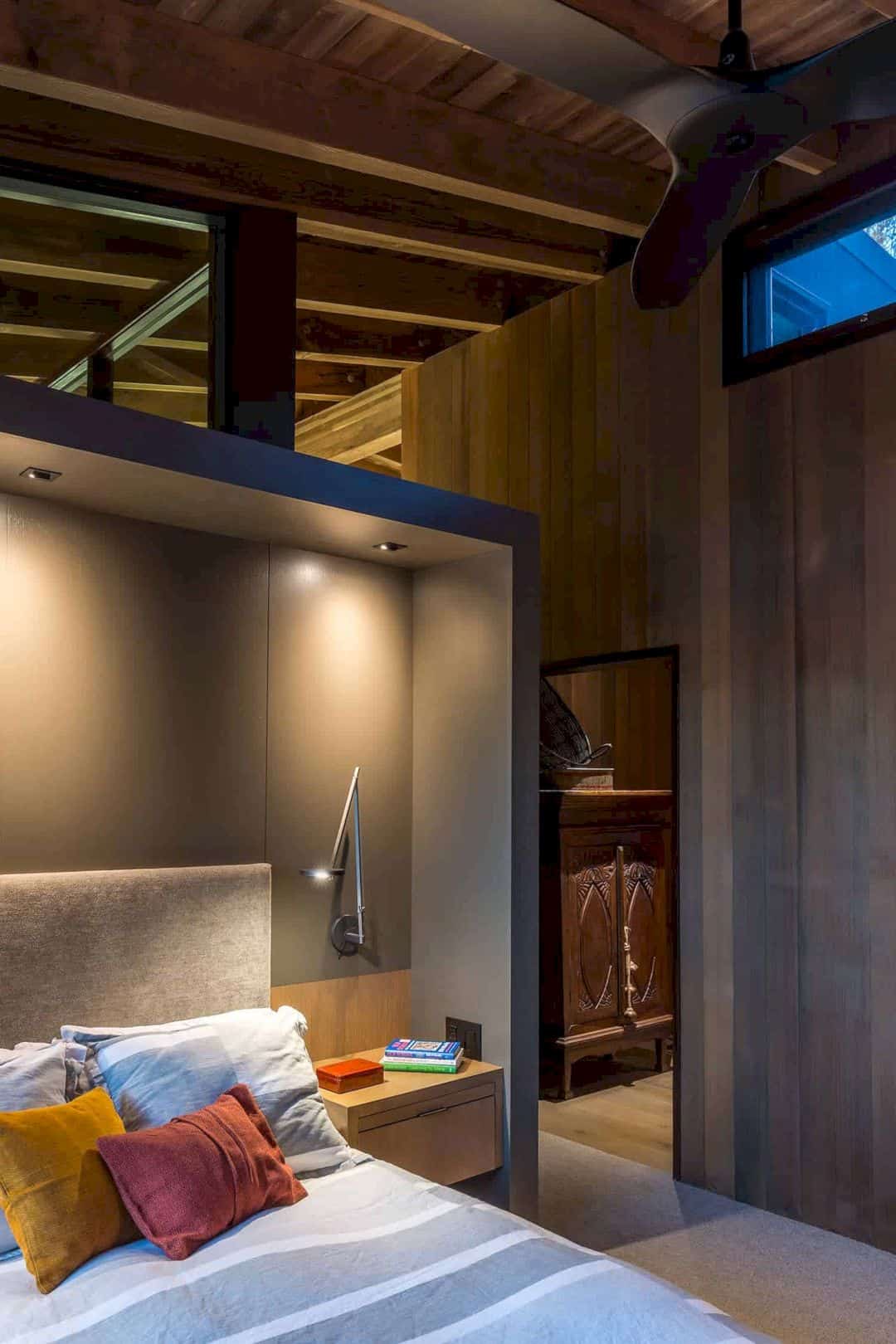
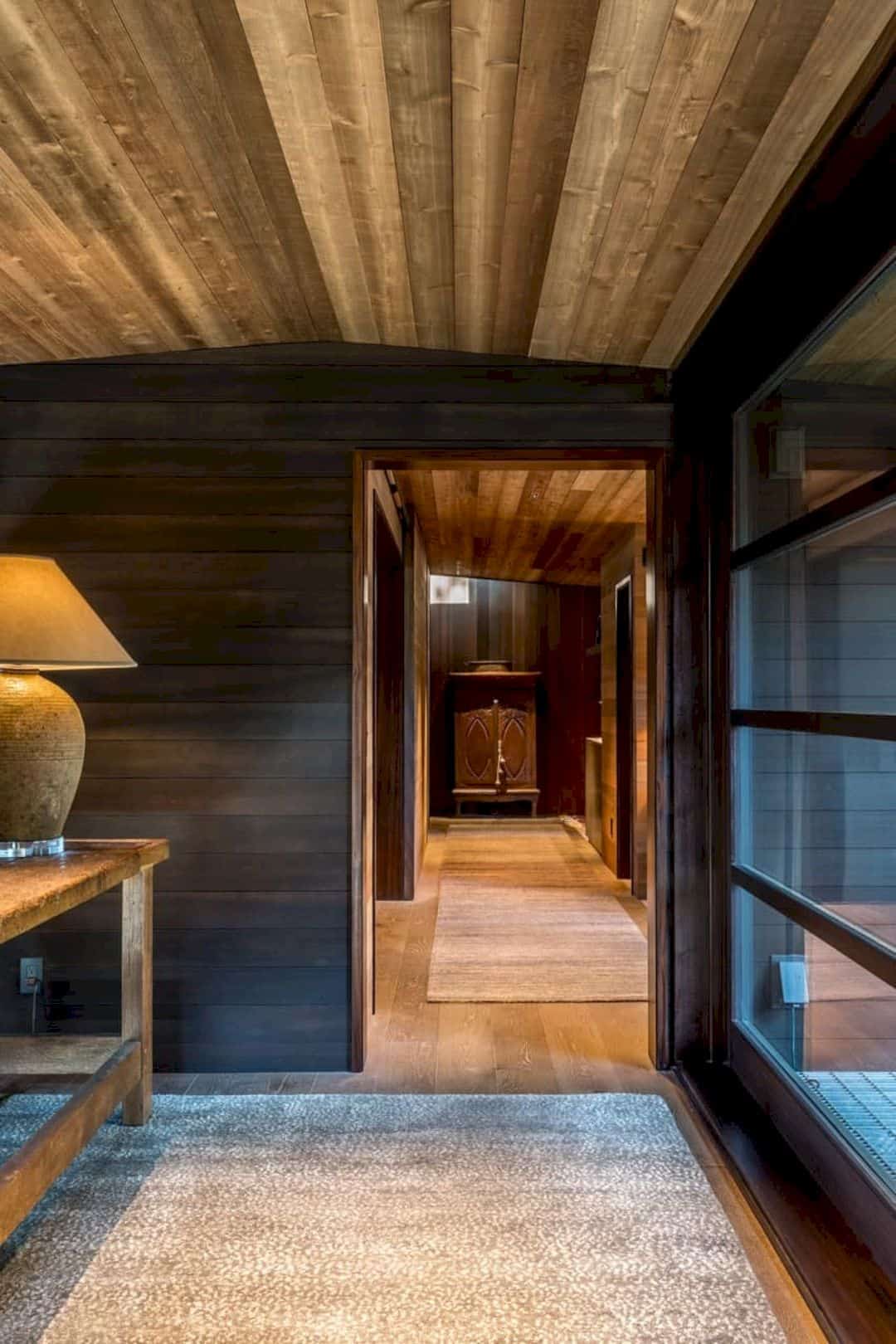

In this project, the cozy low ceiling spaces open up to the spaces with exposed beams and rafters, and higher ceilings. The beams and rafters are the important architectural components with a perfect proportion, placement, and rhythm shape that underlying order of the house.
Spaces
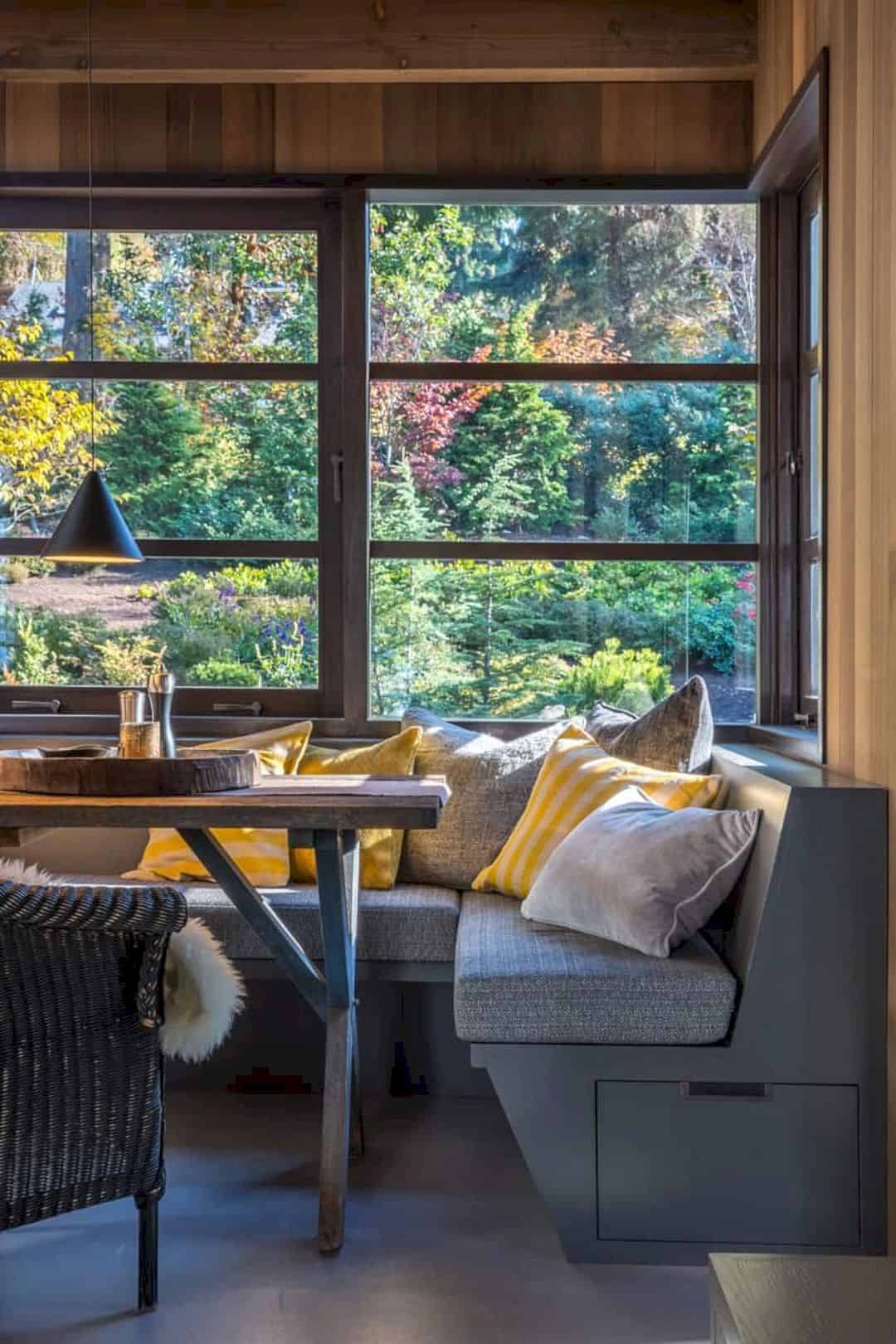
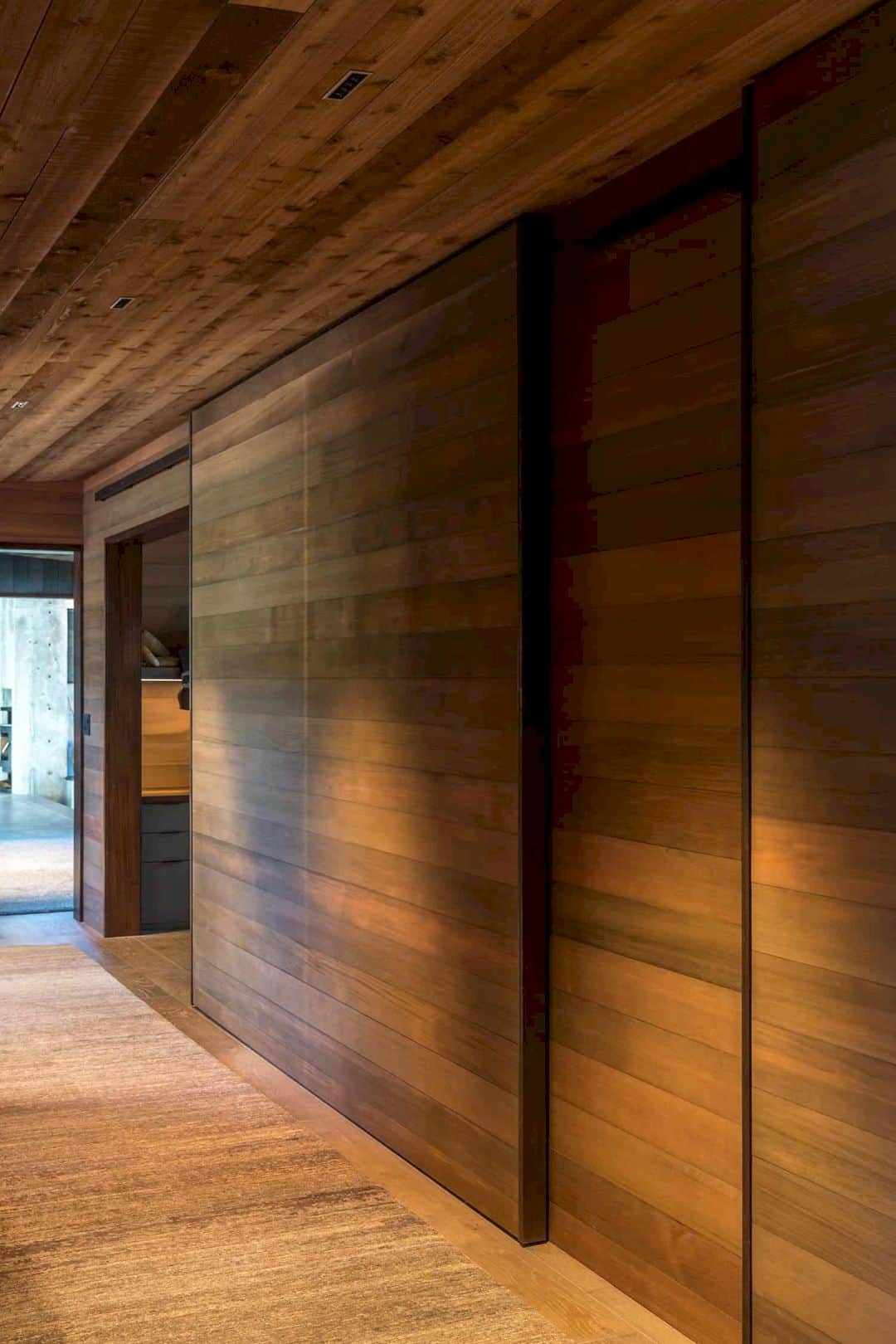
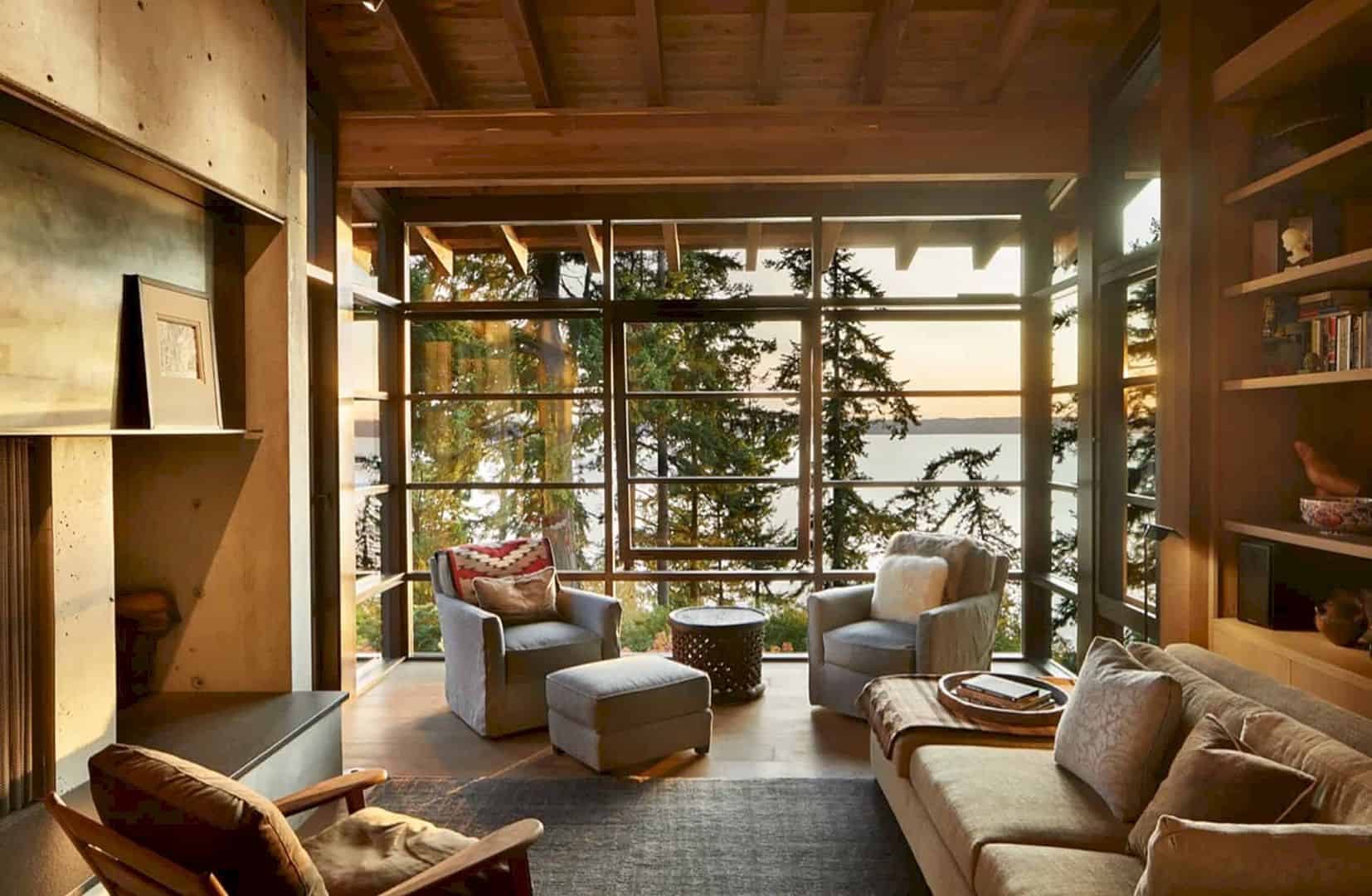
Carefully considered sight-lines are combined with the layering of spaces to create interest and movement, drawing everyone’s eyes to all things that might be around the corner of the spaces. For flexibility of use, the architect uses sliding walls that can be operated easily to connect one space to another.
Details
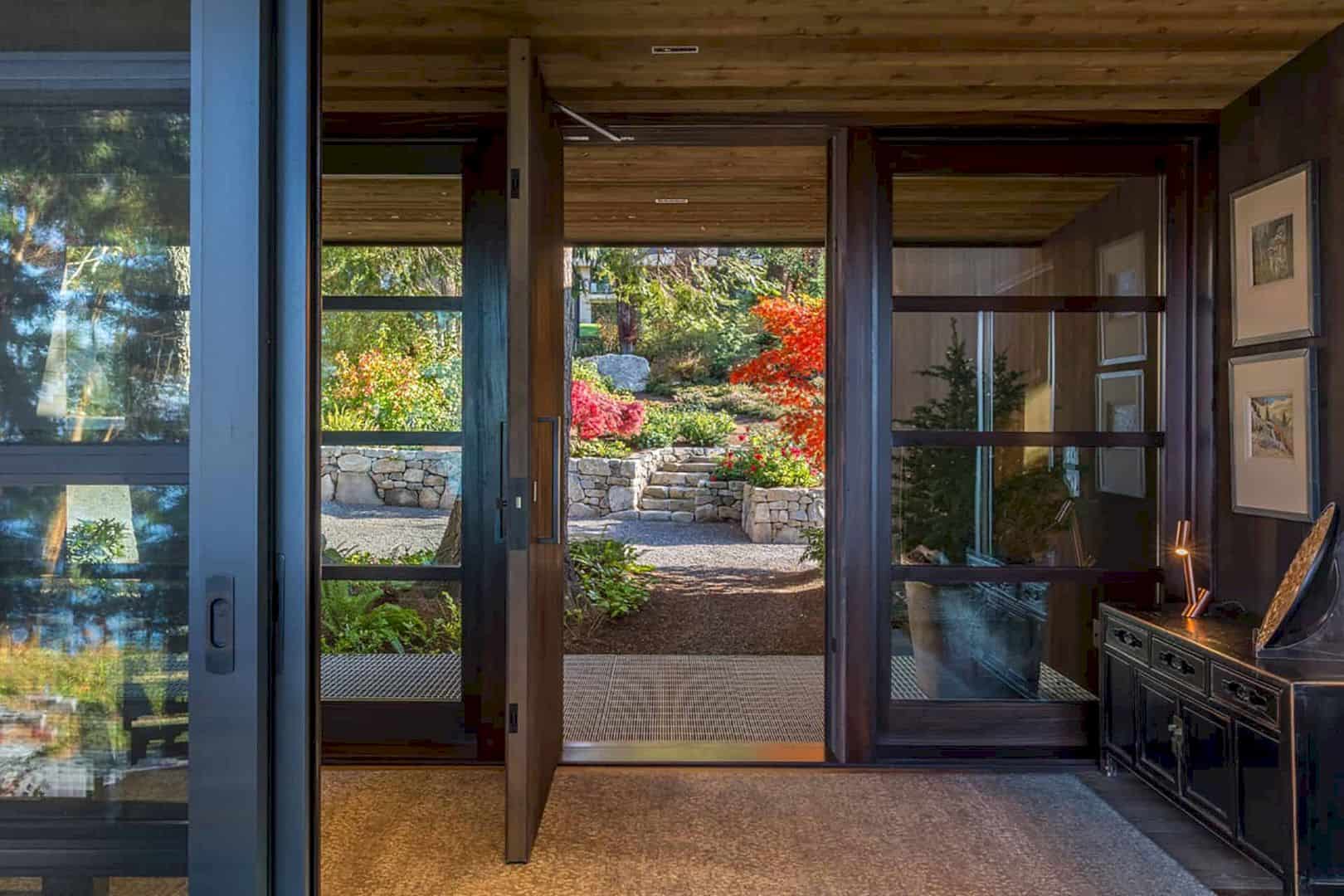
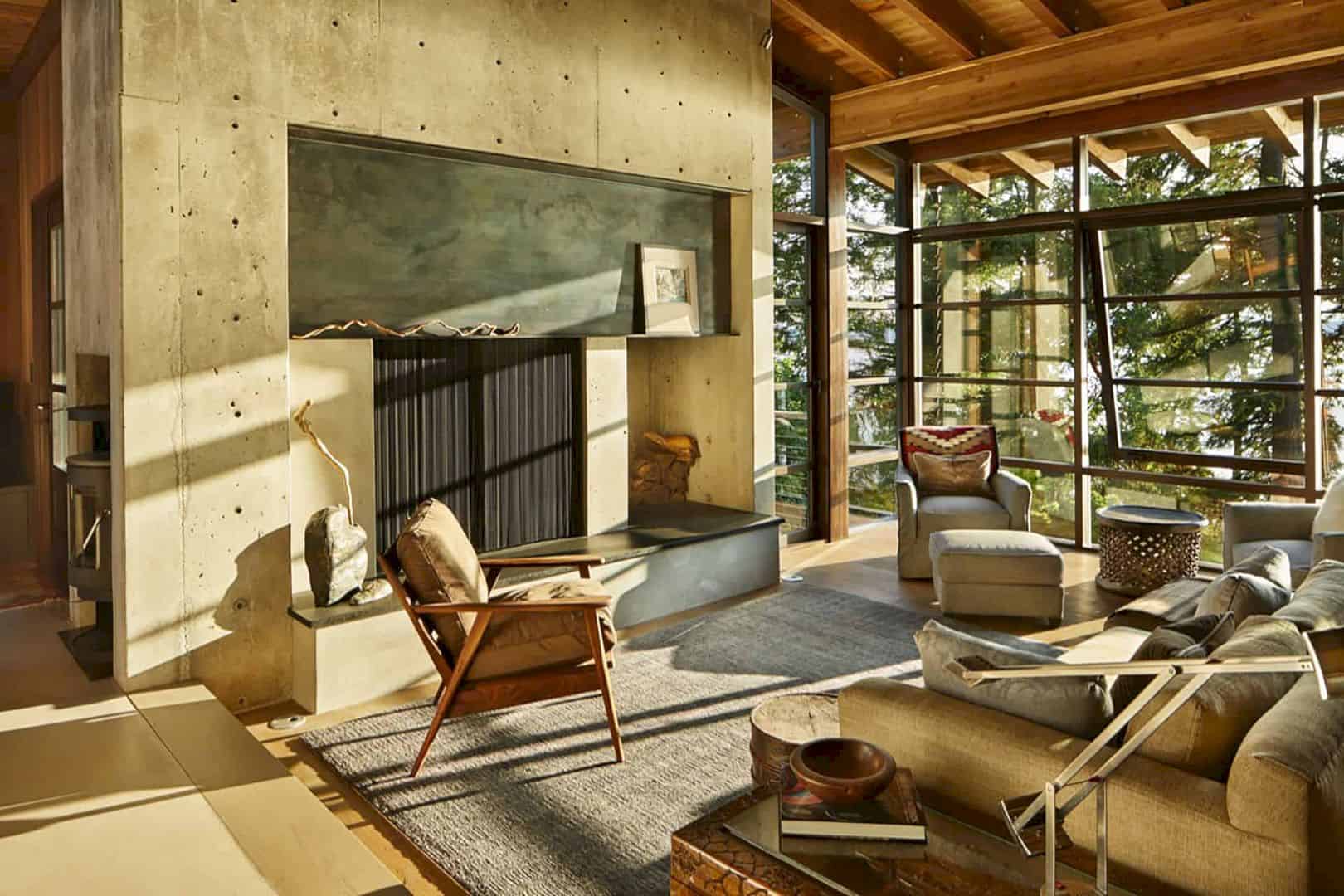
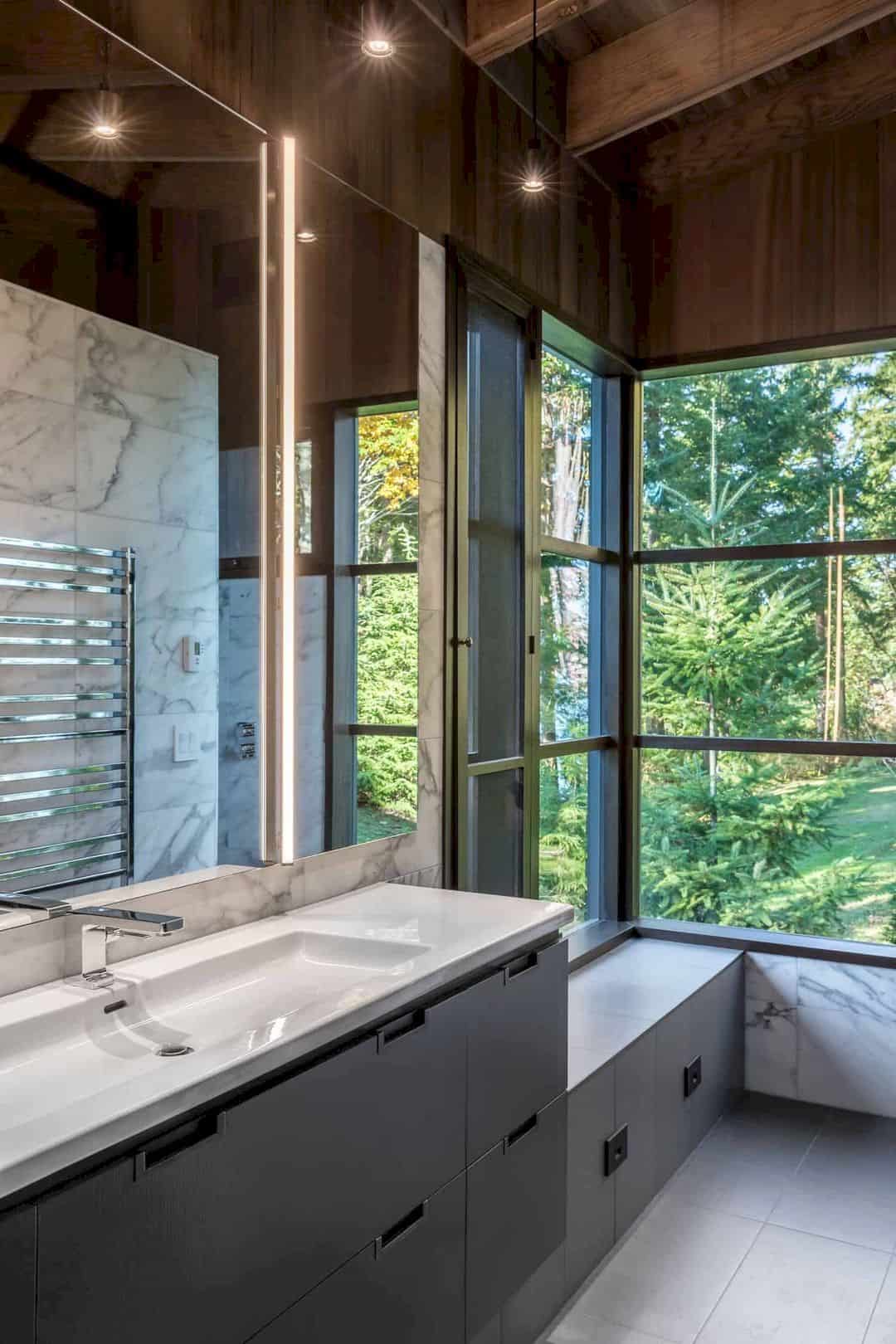
The entry gallery can connect the front garden and the rear garden, bridging the private and public wings too at the same time. This entry gallery is also conceived as a breezeway. The fittings of the kitchen and bath and the comparatively precise and refined casework are combined with the house rustic framework. The goal of this project is also about creating disciplined, serene spaces that can provide a sense of warmth, soul, and depth.
Kayak Point Gallery
Photography: Benjamin Benschneider and Anna Spencer
Discover more from Futurist Architecture
Subscribe to get the latest posts sent to your email.
