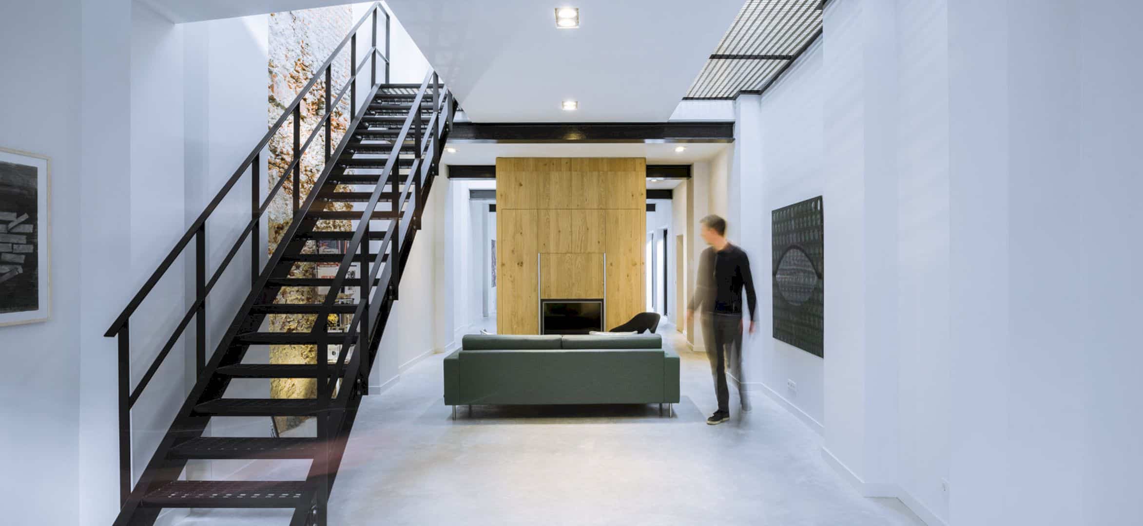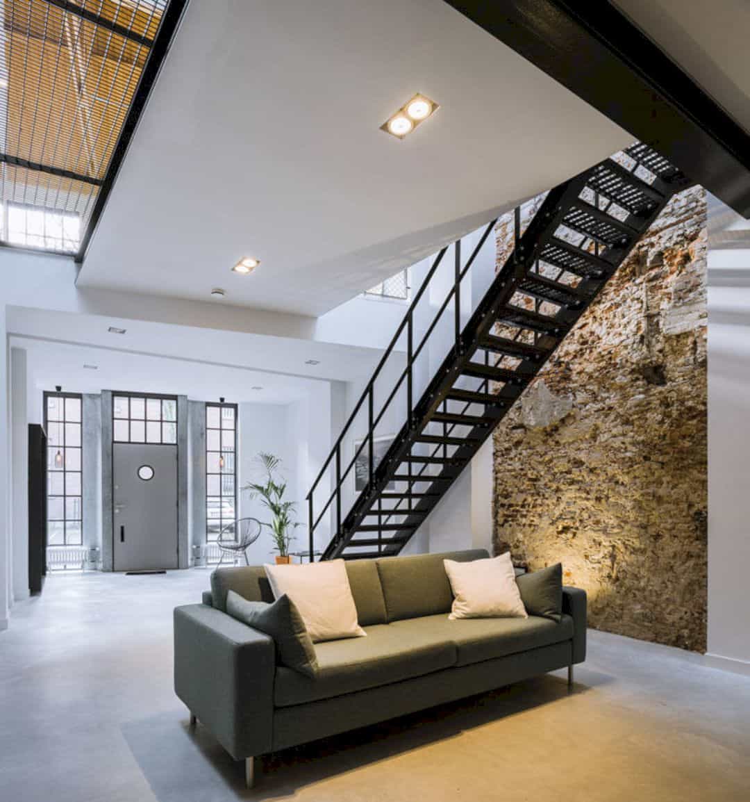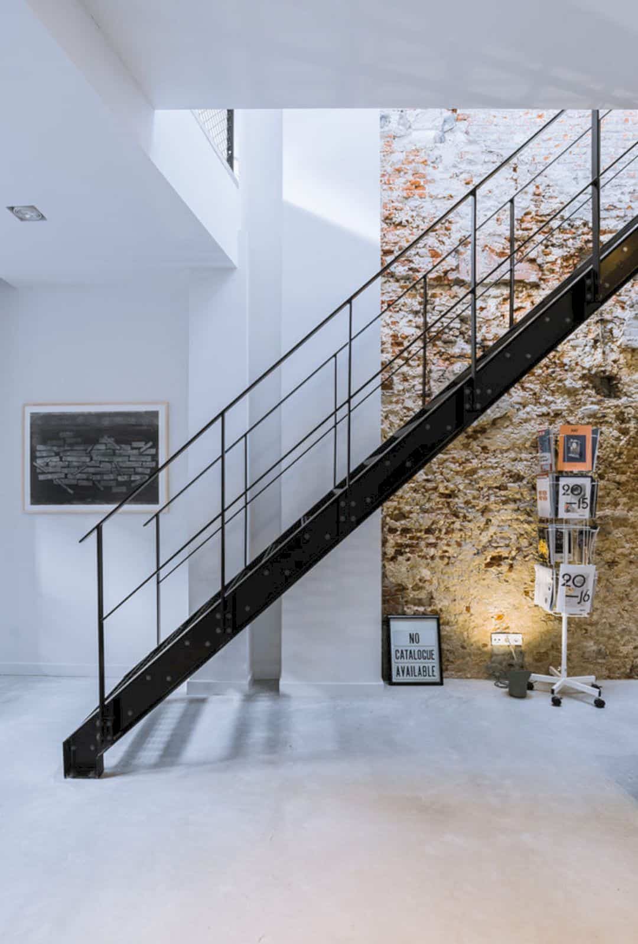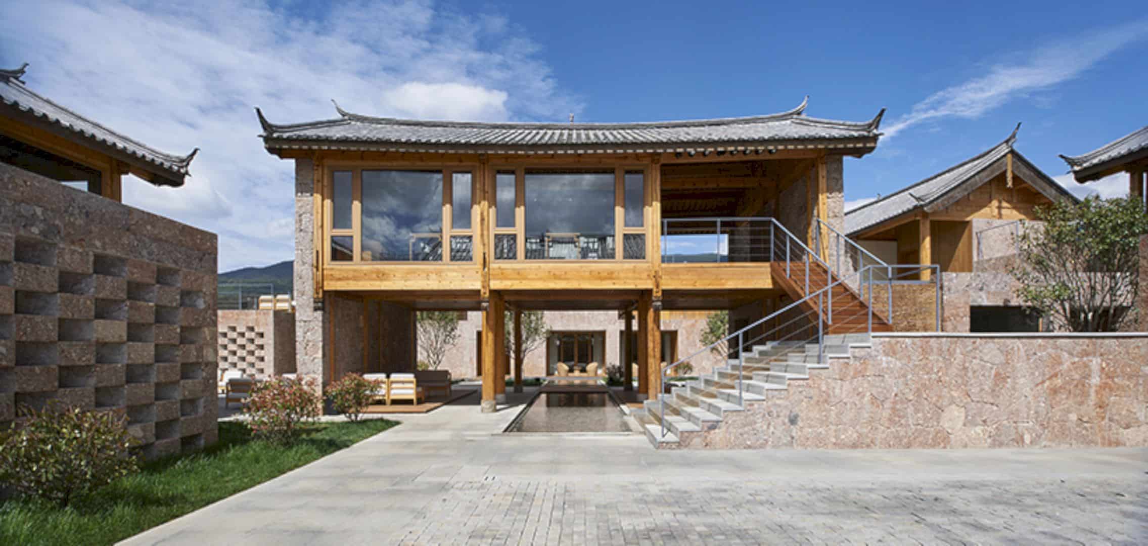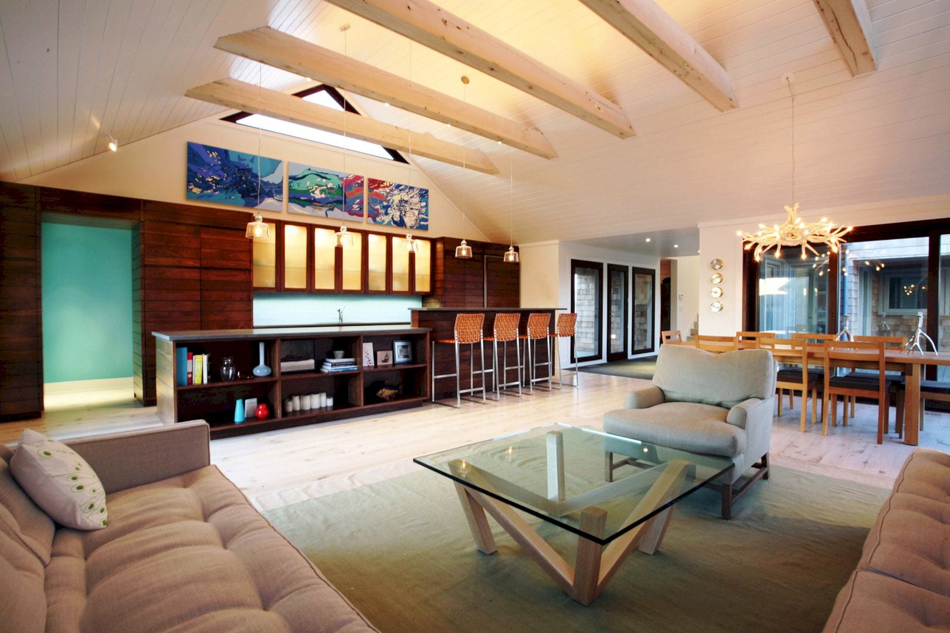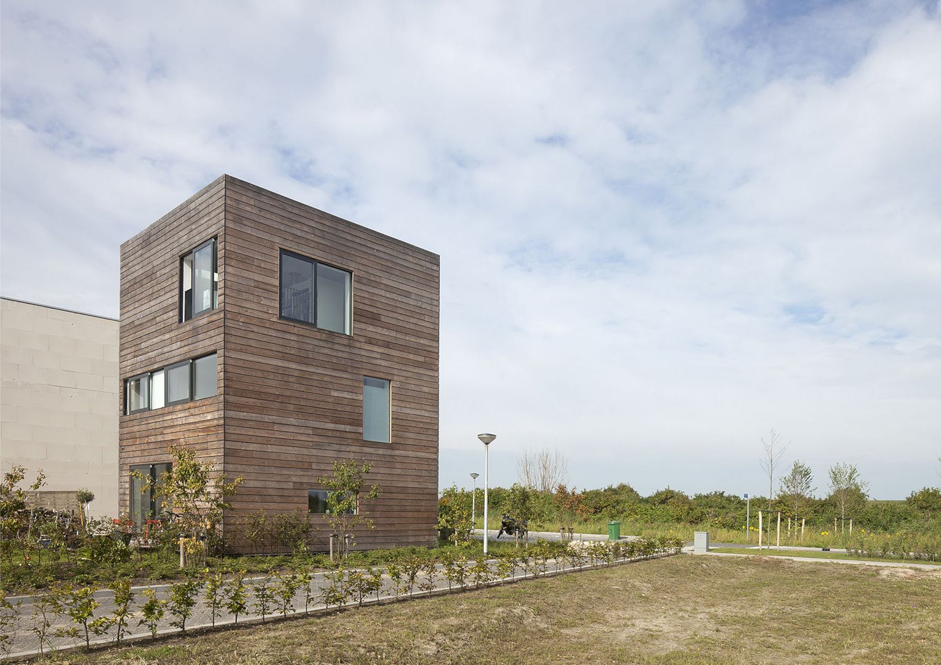It is a former office and workshop that transformed into a modern loft. Loft Sixty-Four is a 2015 project designed by EVA Architecten and located in the heart of ‘s-Hertogenbosch, The Netherlands. For this loft, the client wishes to experience the house as one large space.
Overview
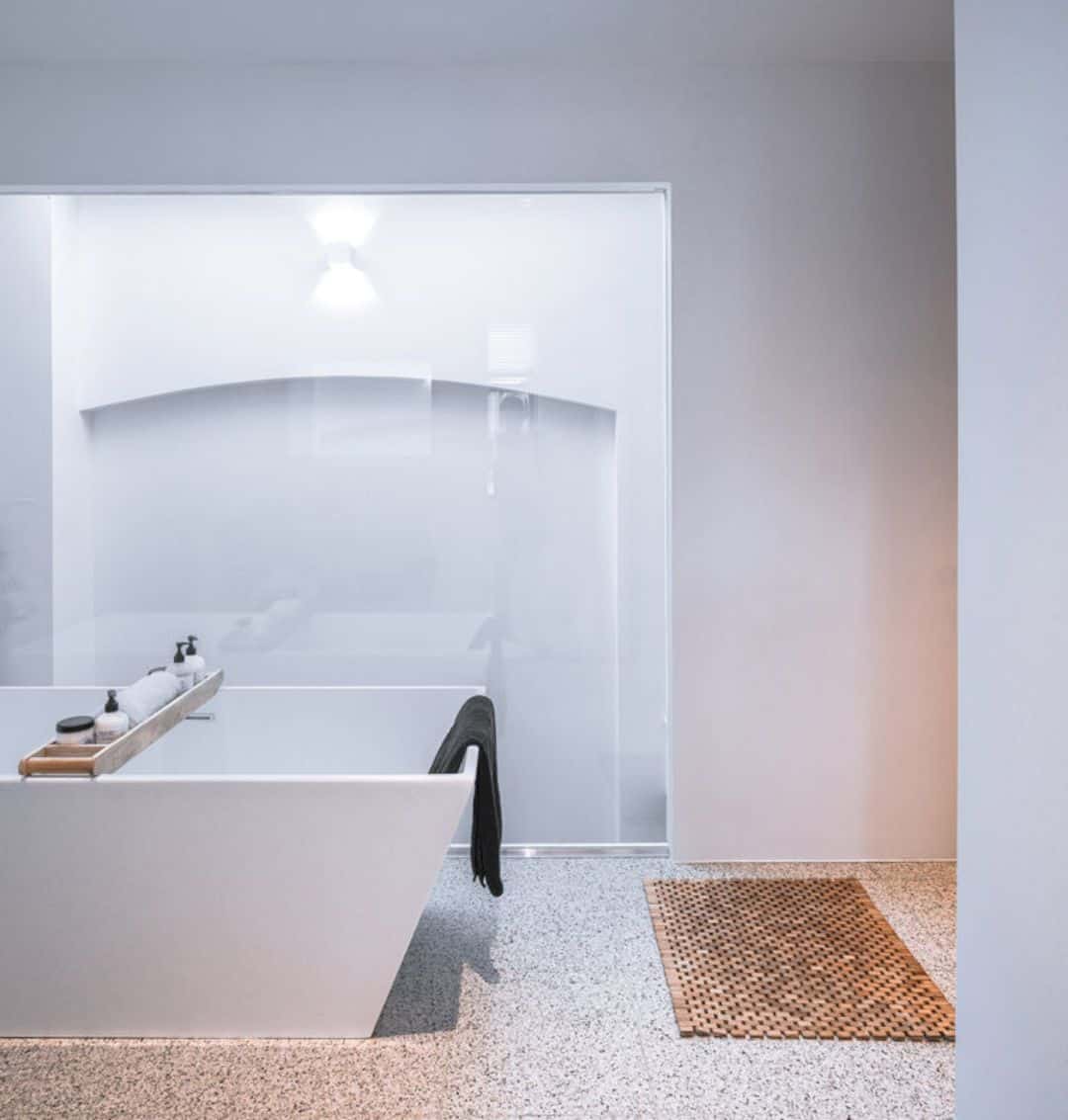
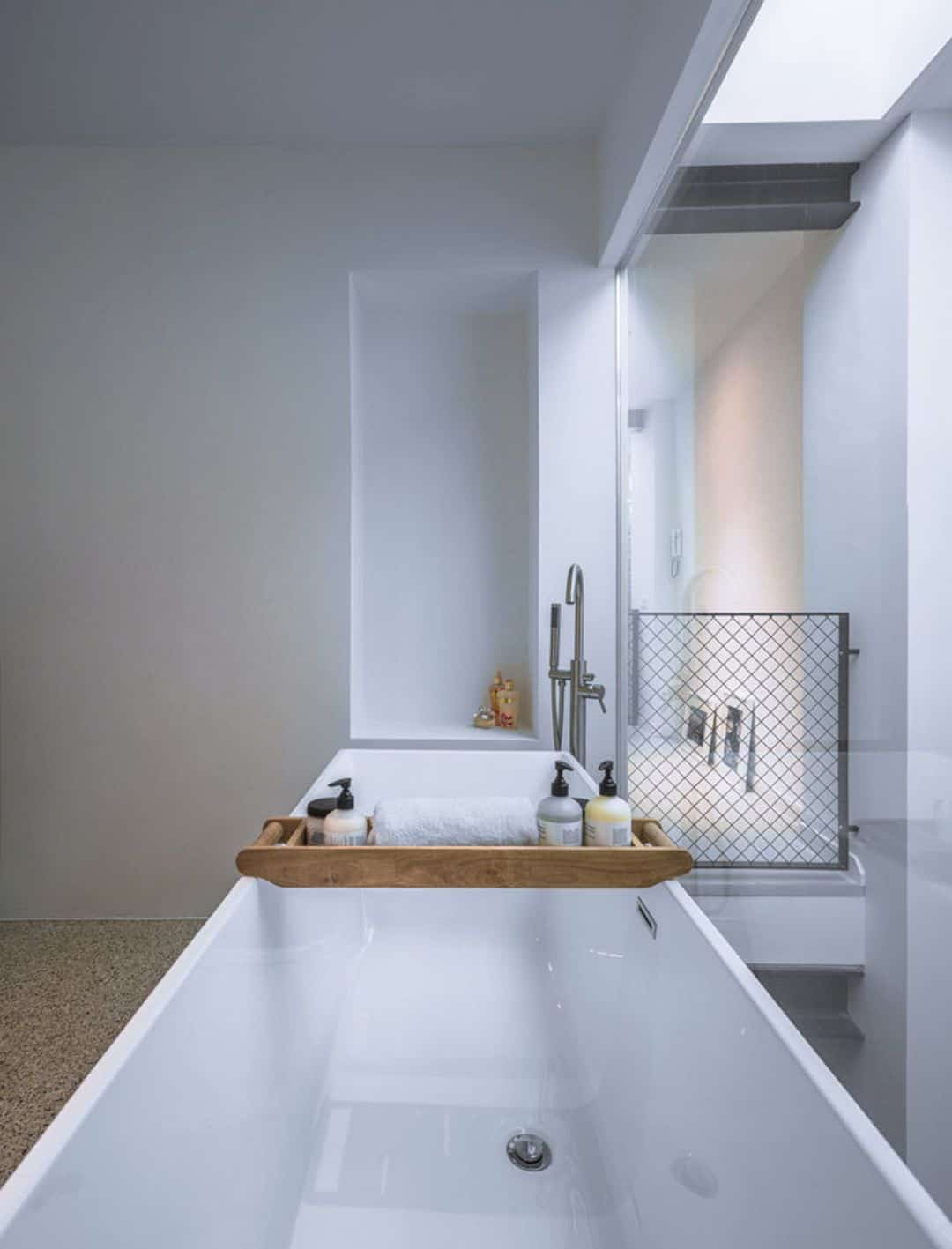
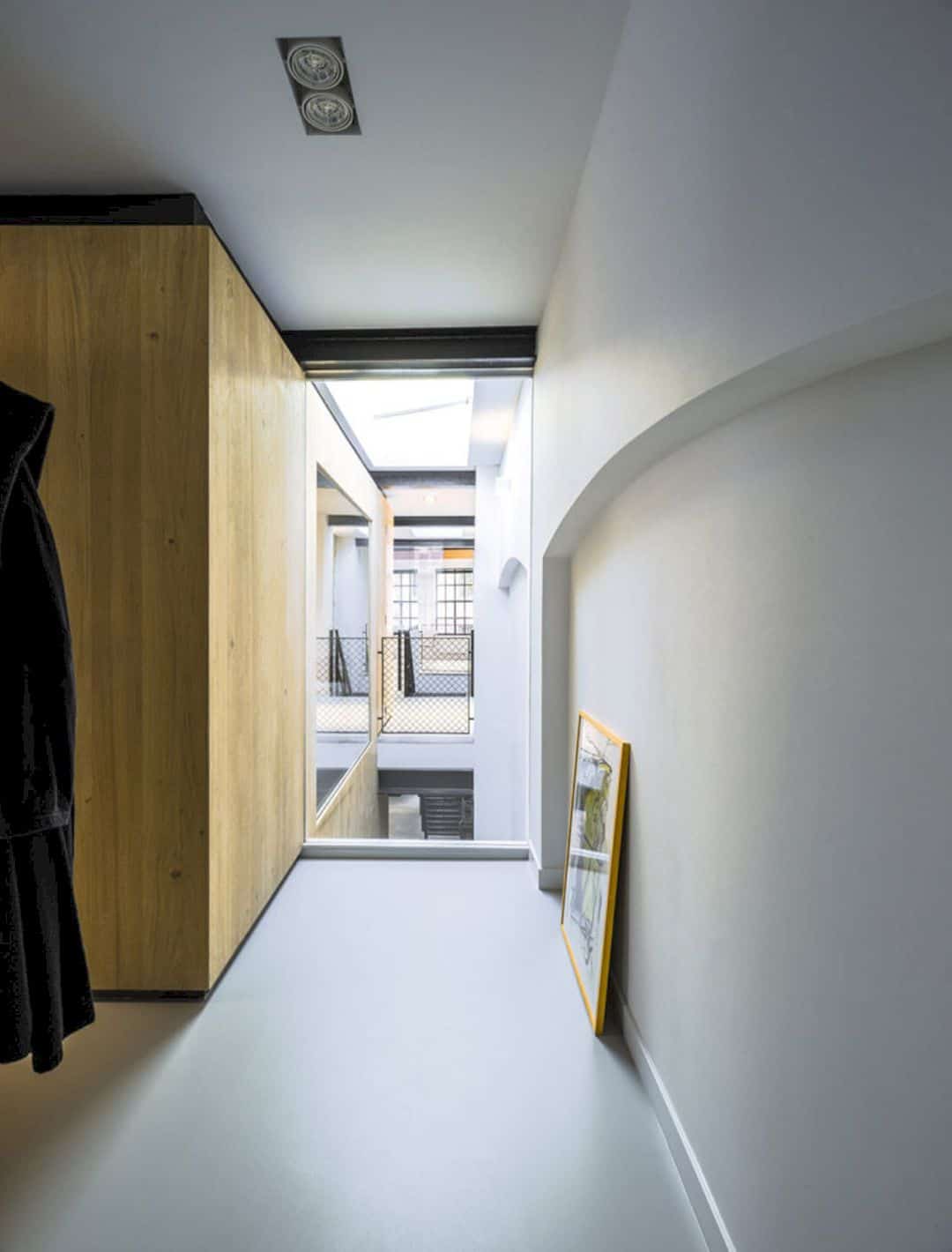
This former office and workshop have been completely renovated and converted into a loft. The deep of the building is no less than 20 meters and it actually only has a light at the rear and front facade. This condition makes the daylight becomes an important theme for this project.
Design
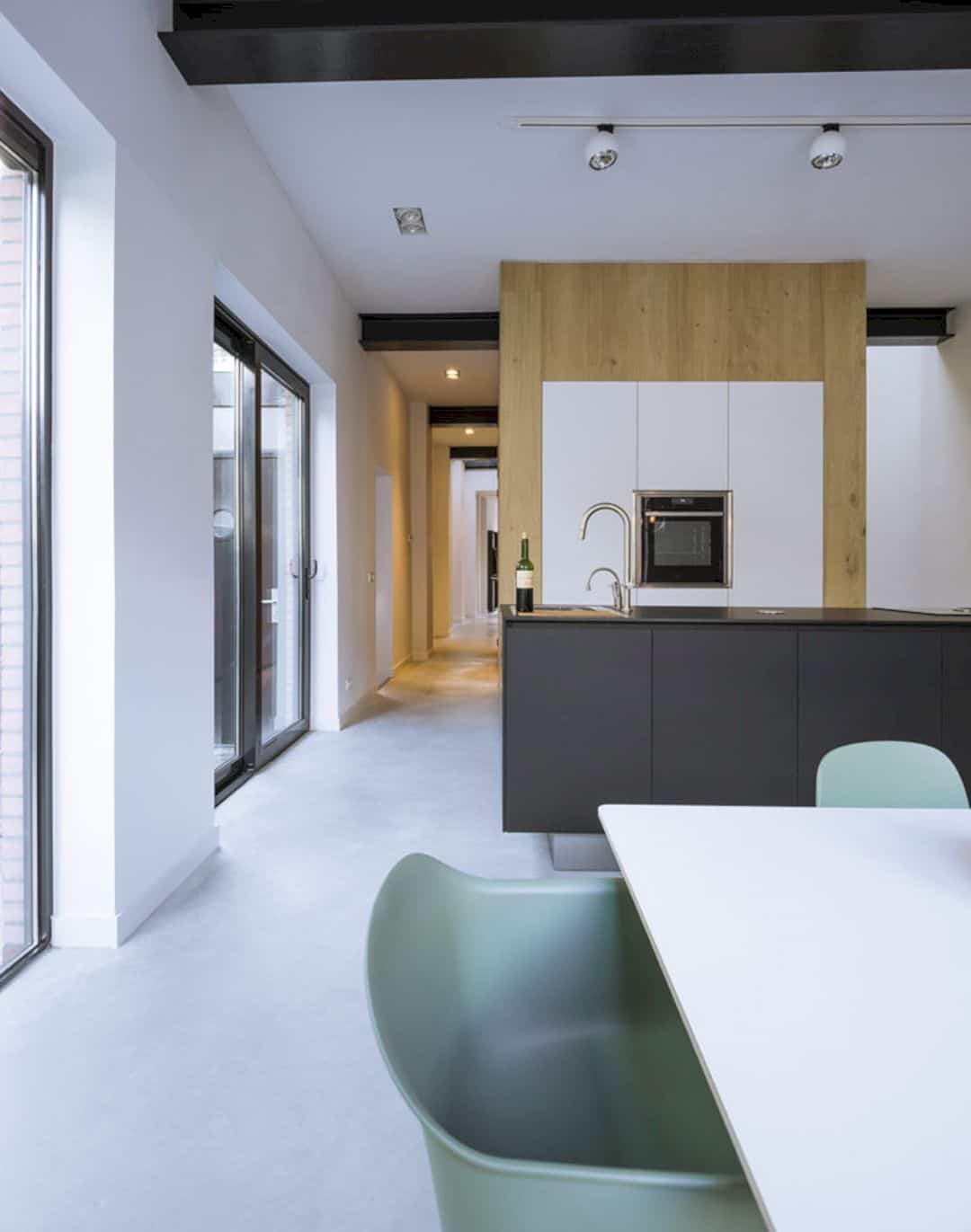
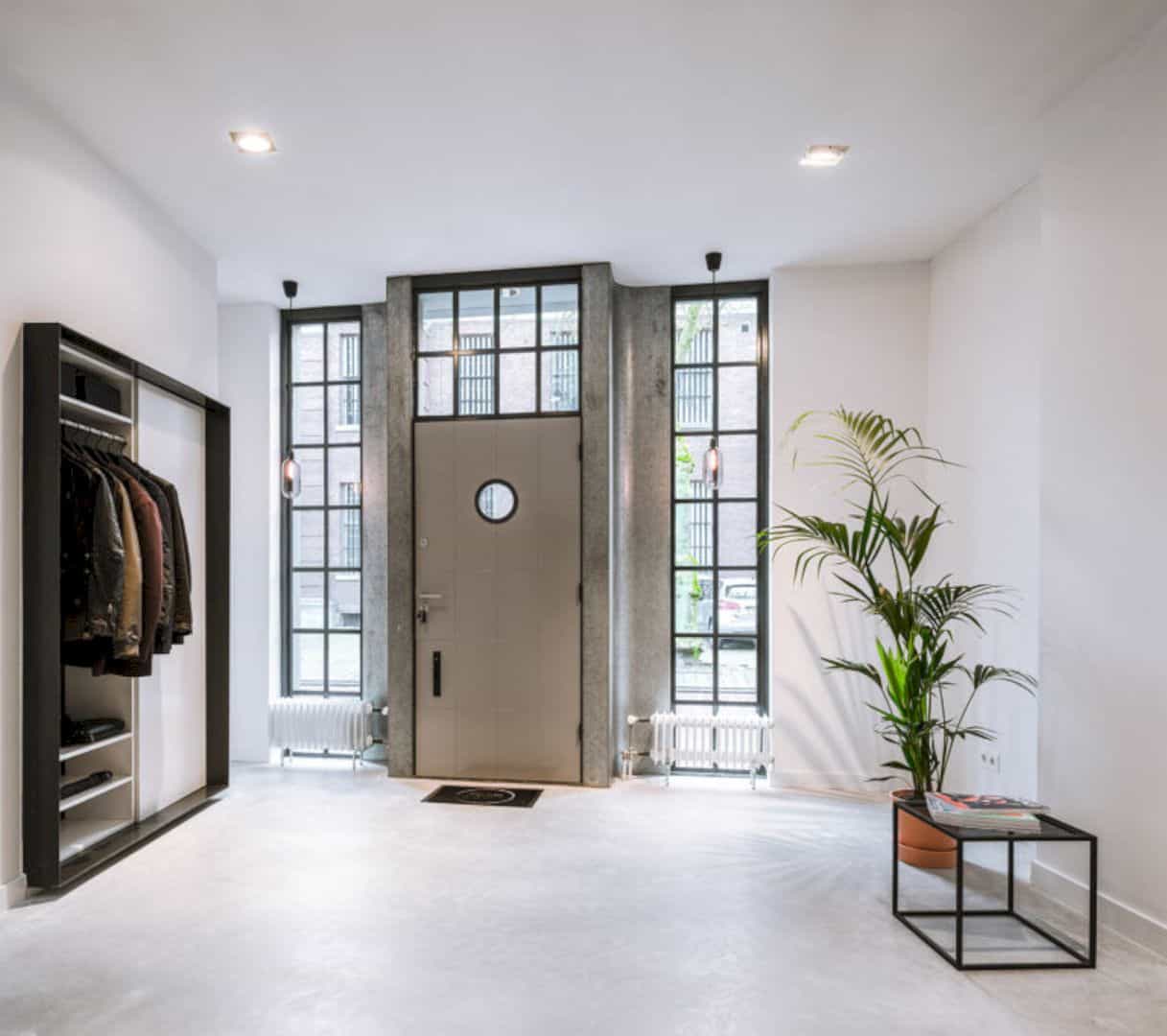
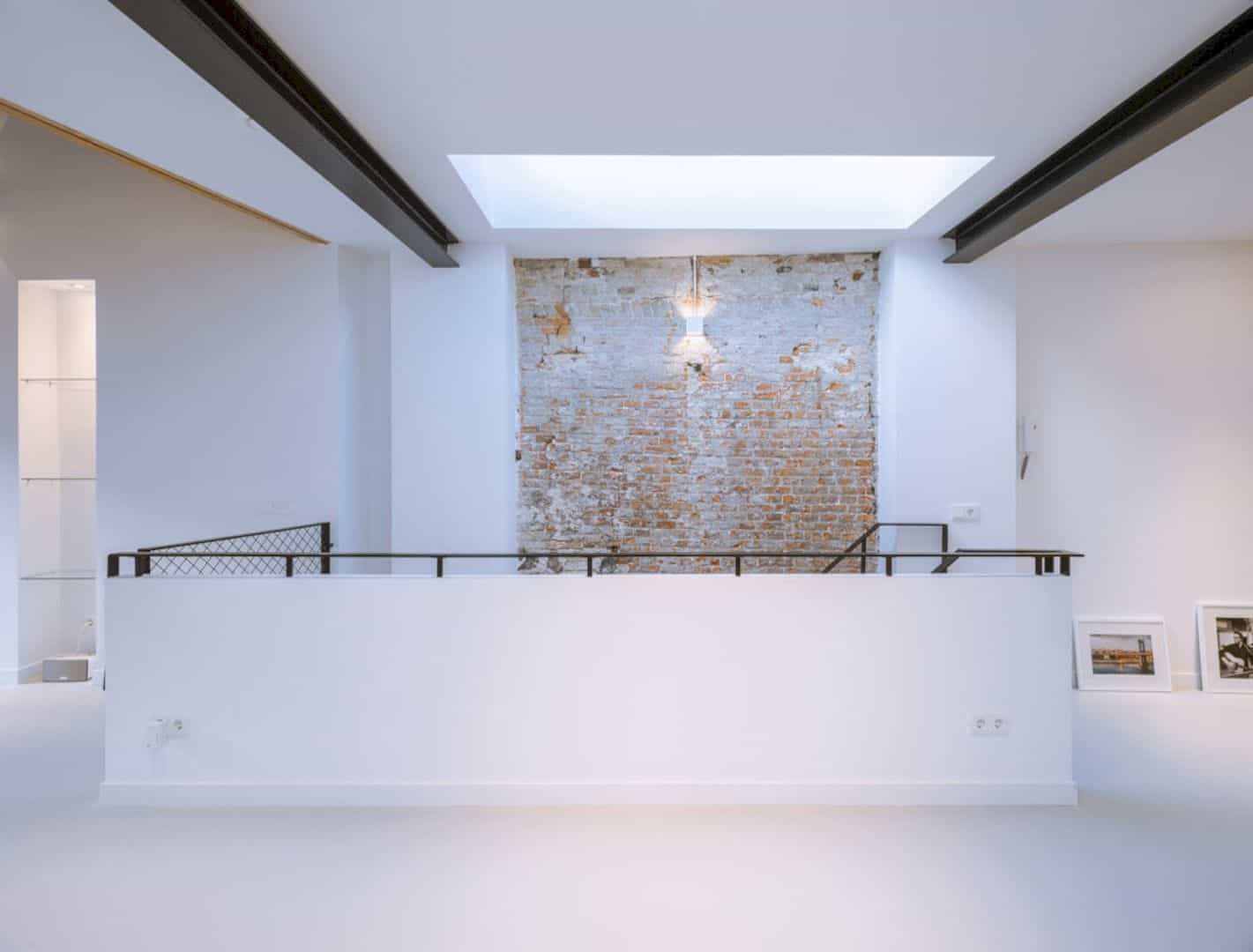
The client wishes to experience this awesome house as one large space. Some voids have been installed for this wish, allowing daylight comes deep into the house easily. These voids offer stunning and exciting views between the functions of the various residential.
Elements
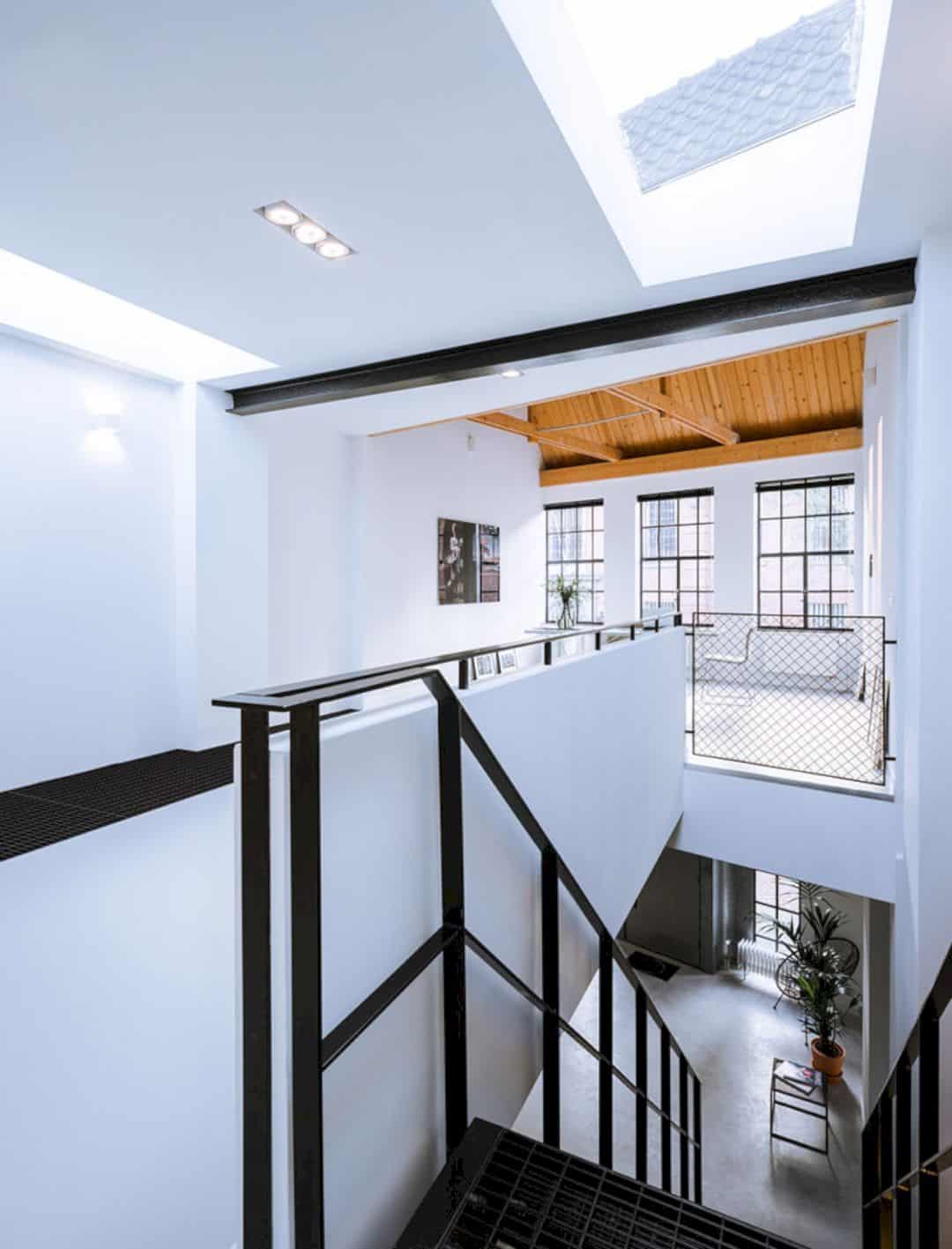
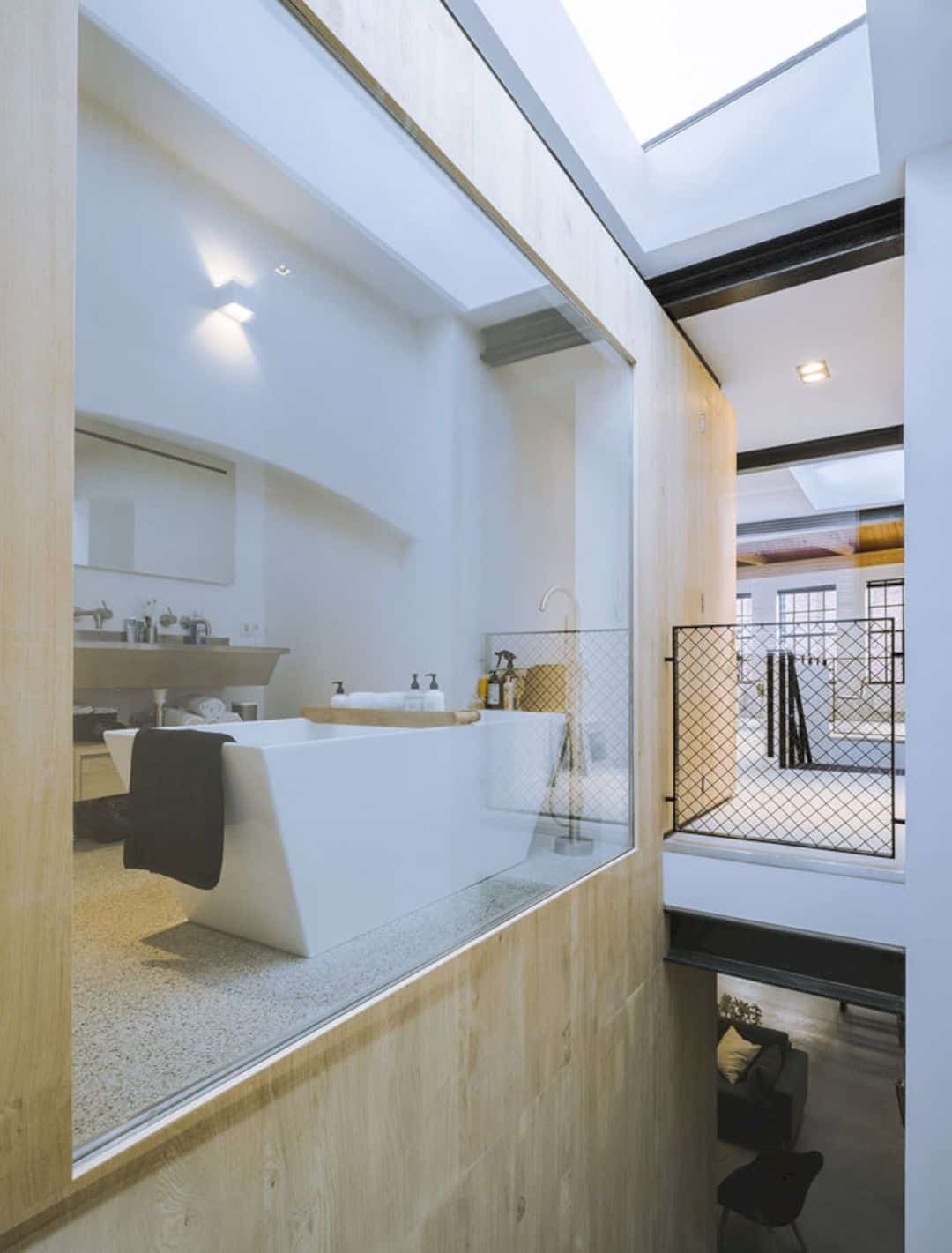
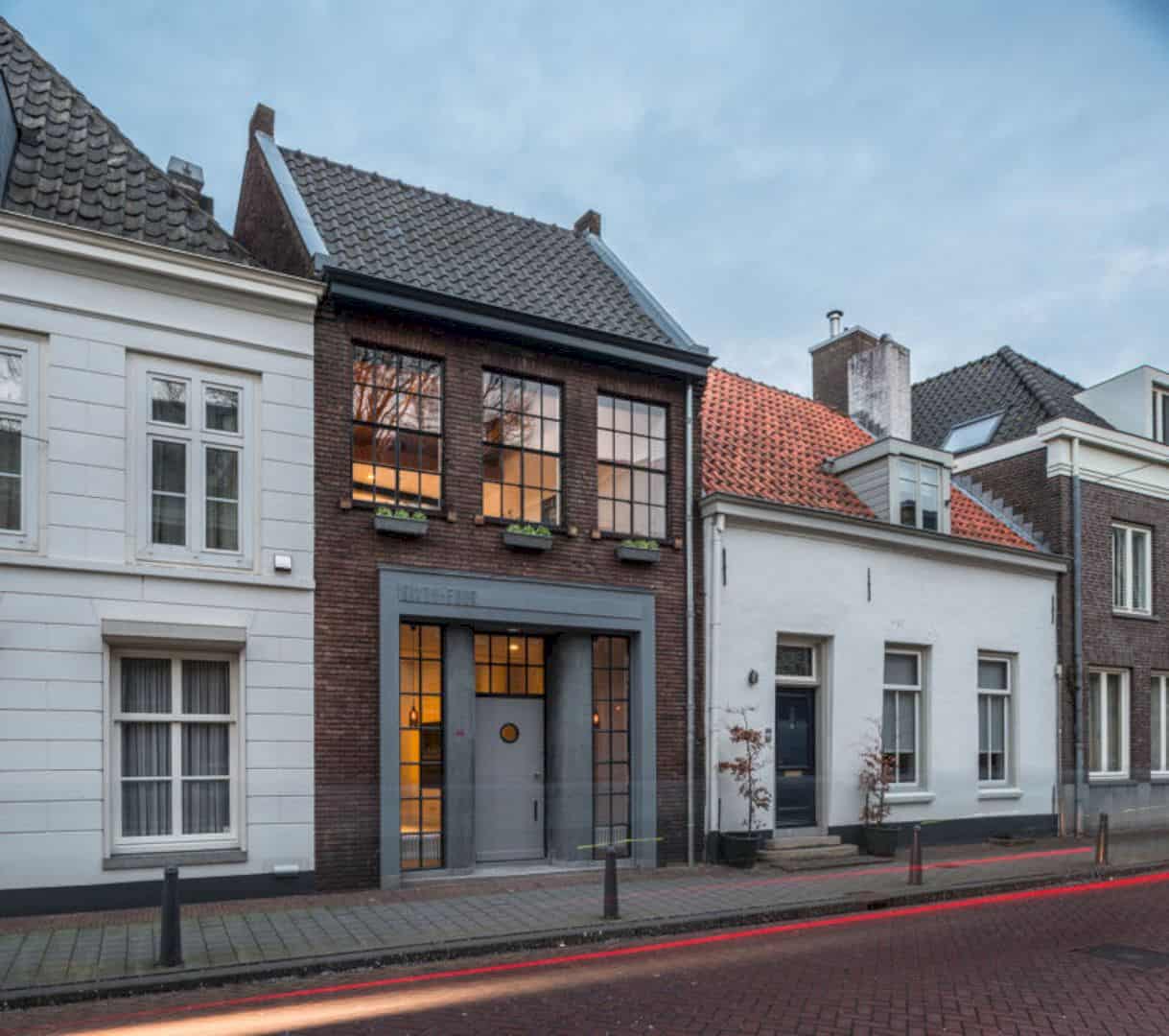
Kitchen appliances, storage, toilets, and bathroom are housed in one large wooden volume. This volume connects the first floor and the ground floor. From the bathroom, people can look into one of the voids and see the blue sky with birds.
Loft Sixty-Four Gallery
Photographer: Sebastian van Damme
Discover more from Futurist Architecture
Subscribe to get the latest posts sent to your email.
