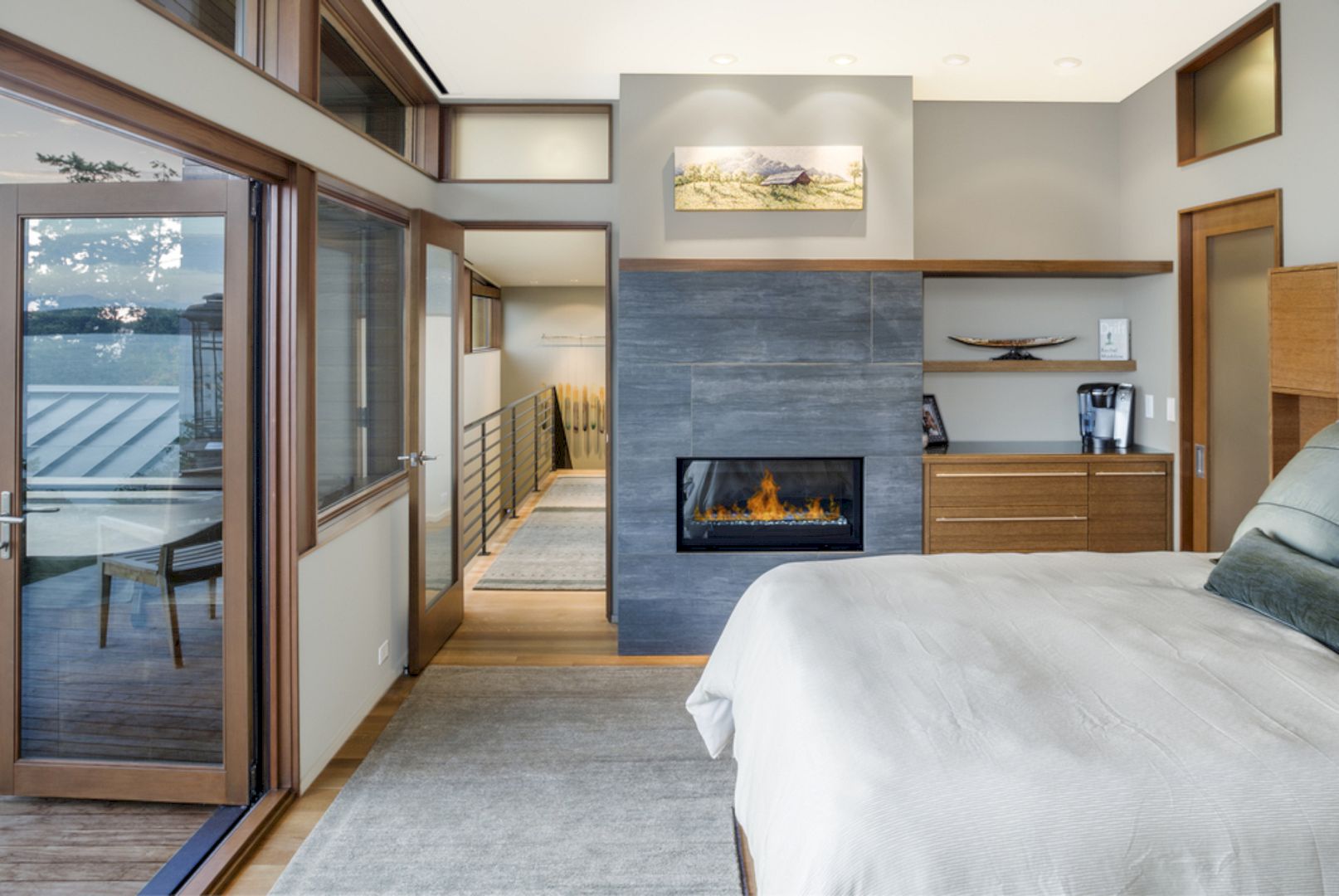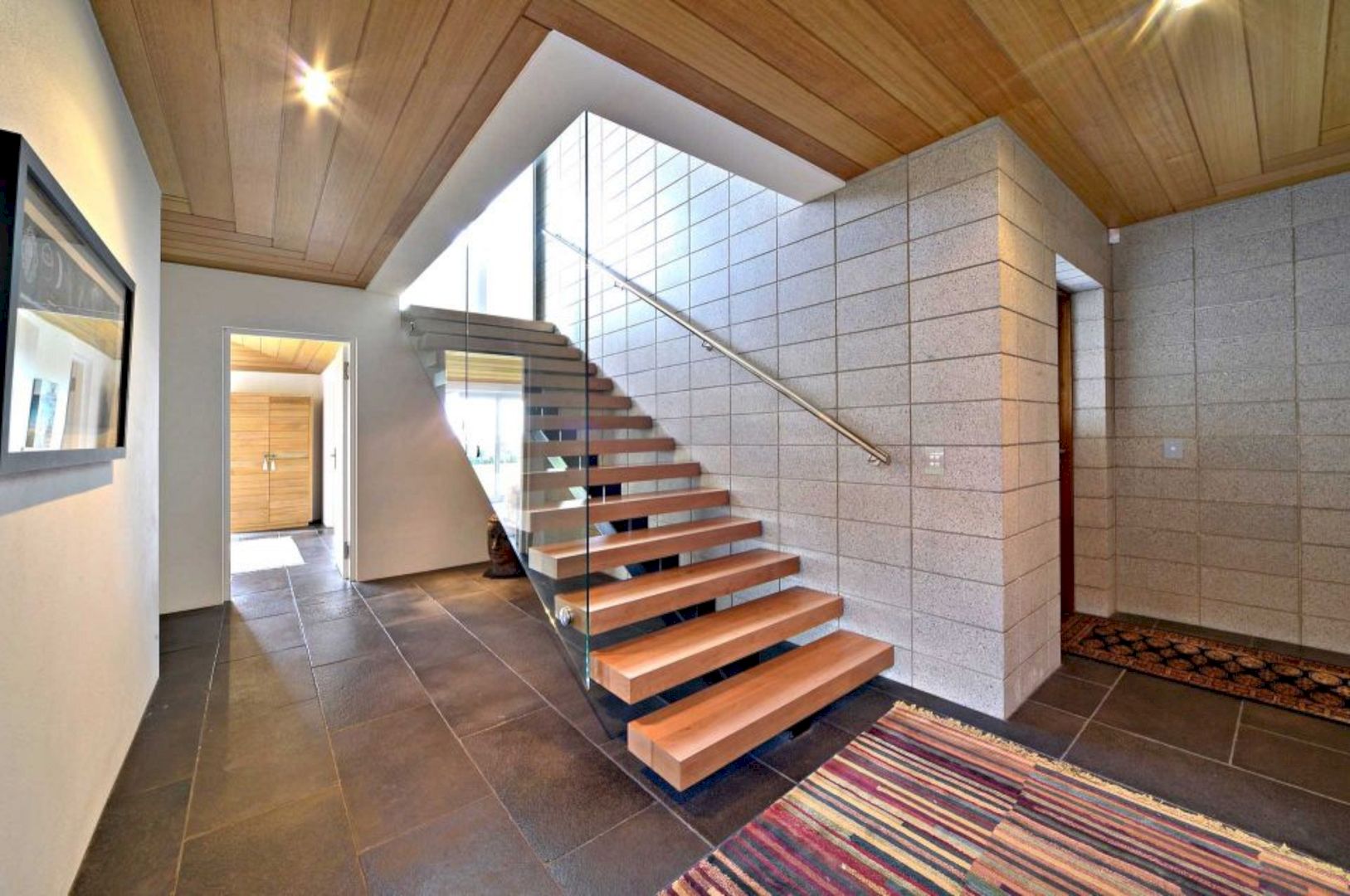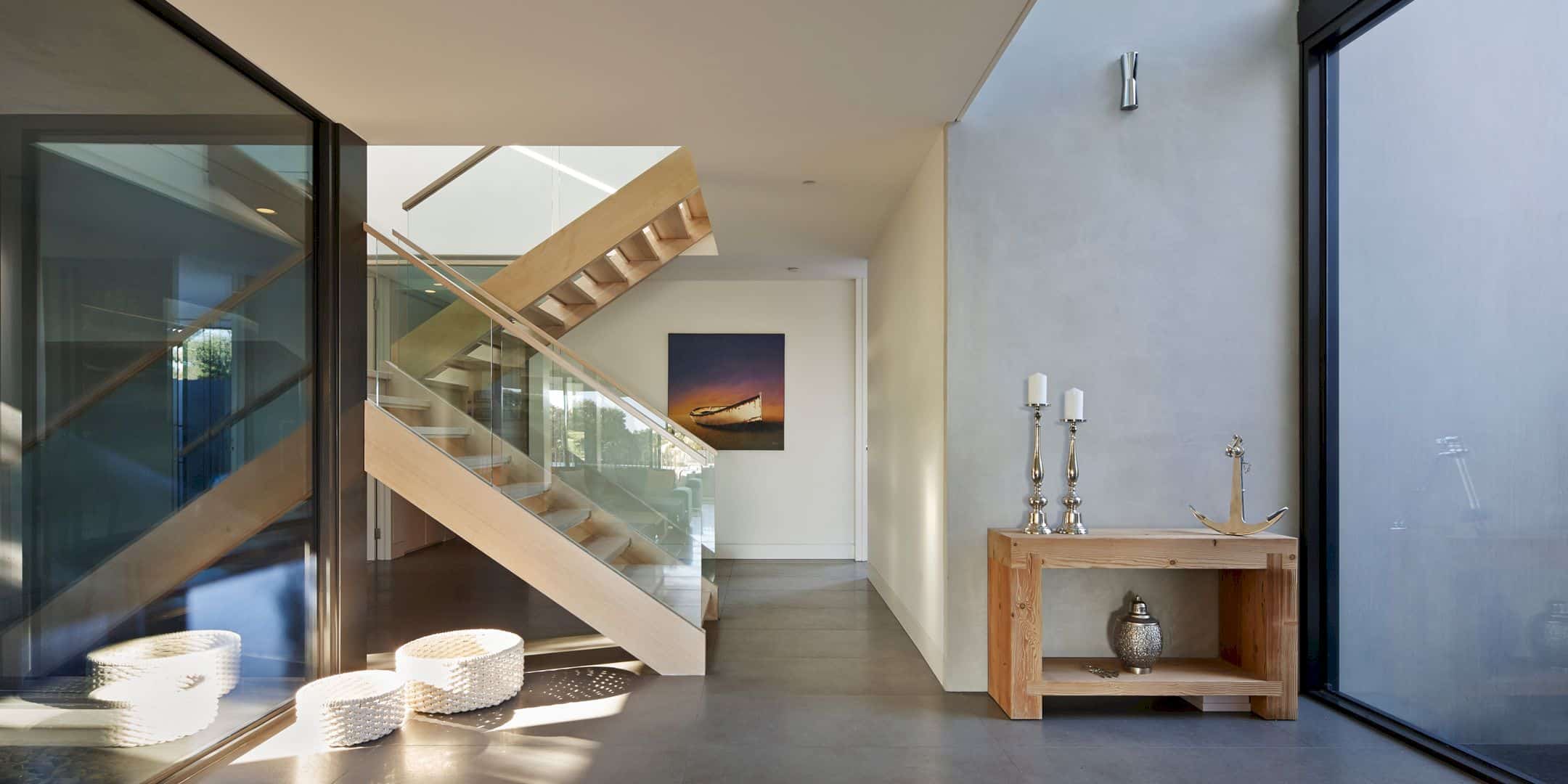Ninh Binh House has a coarse, minimalistic expression by minimizing all unnecessary decorations. This house is located in Dinh Tien Hoang, Ninh Binh City, NB, Vietnam with 300 m2 in size of its usable area. Designed by HGGA Architecture Office and completed in 2018, this house offers the most basic needs of living space needed for its residents.
Overview
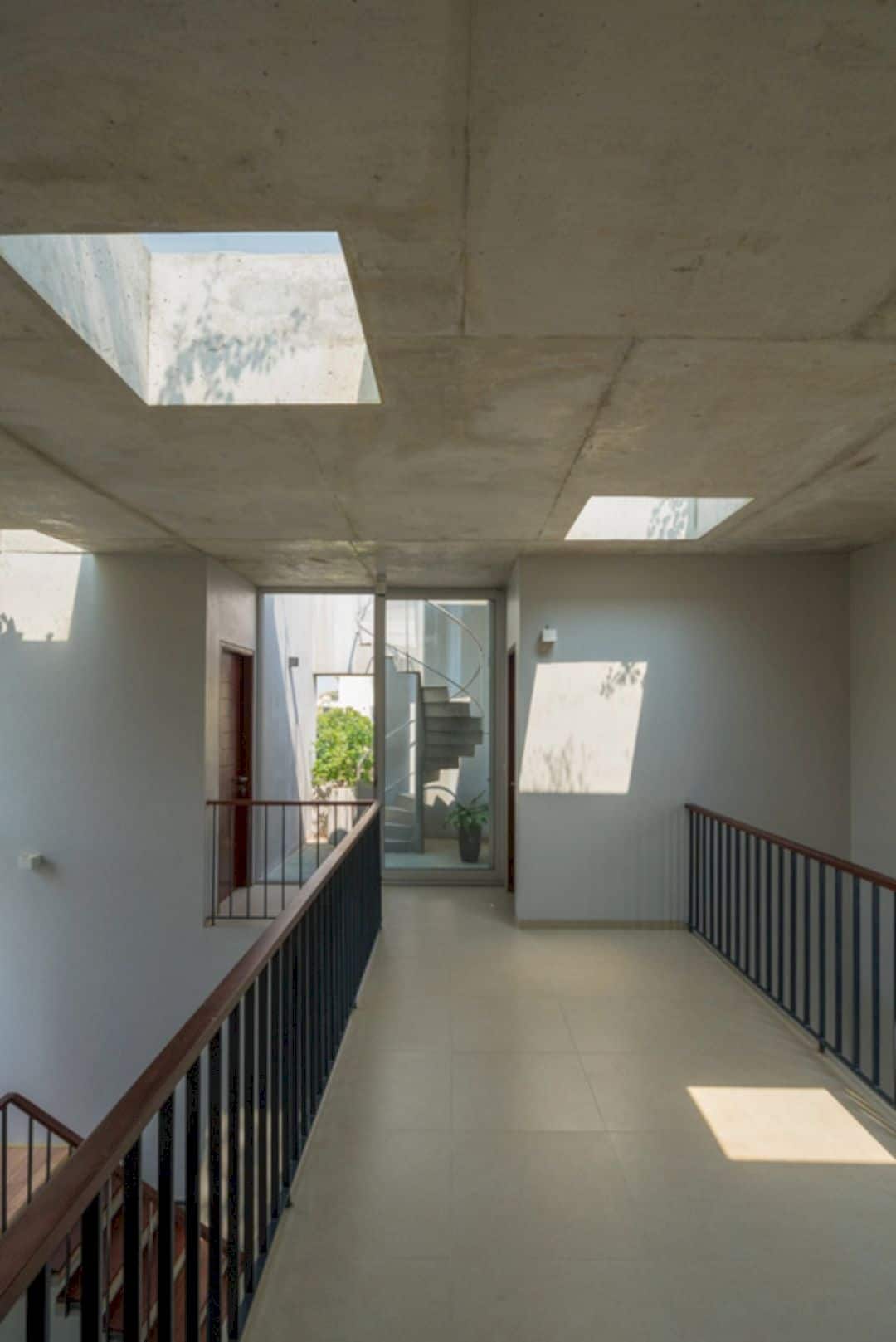
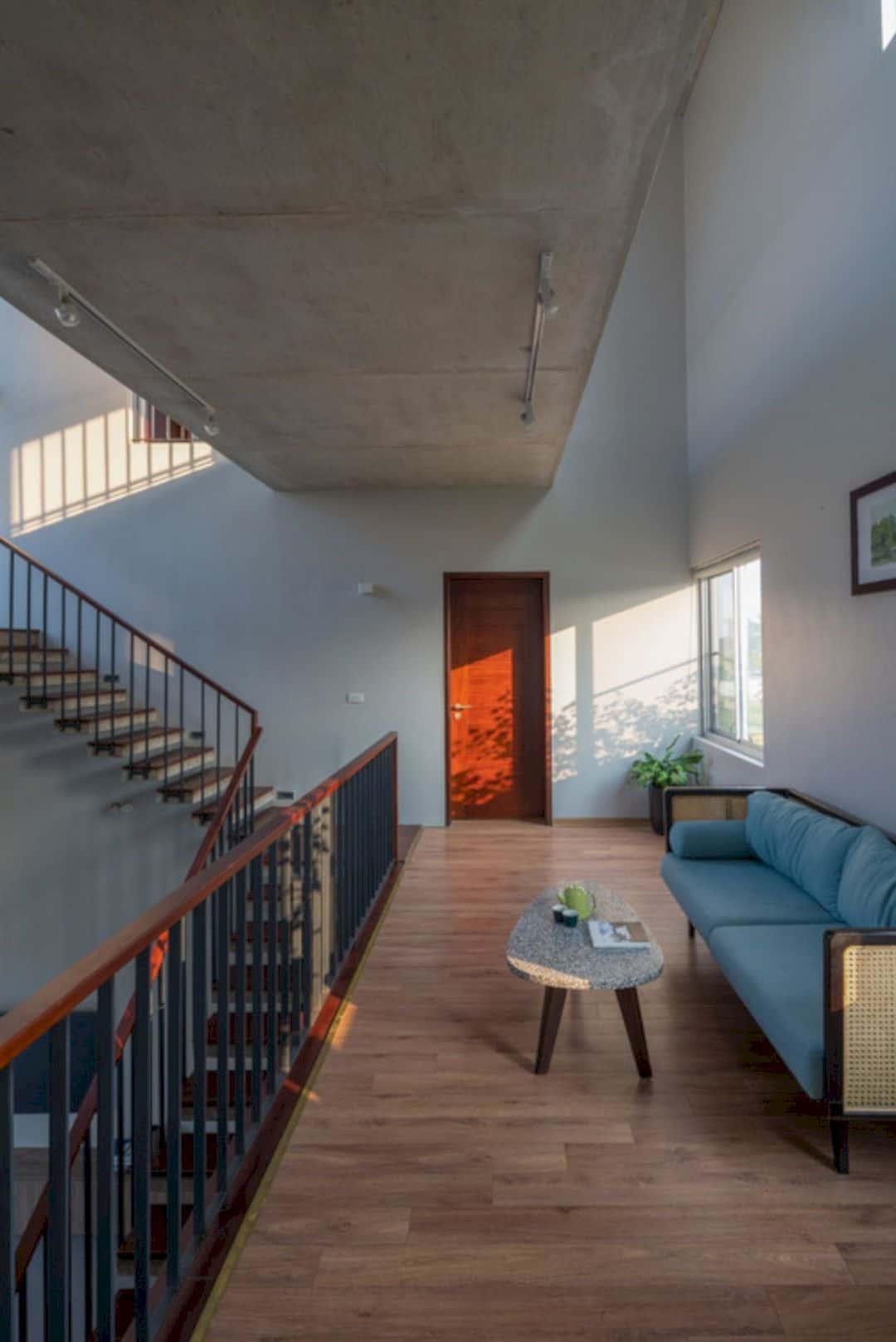
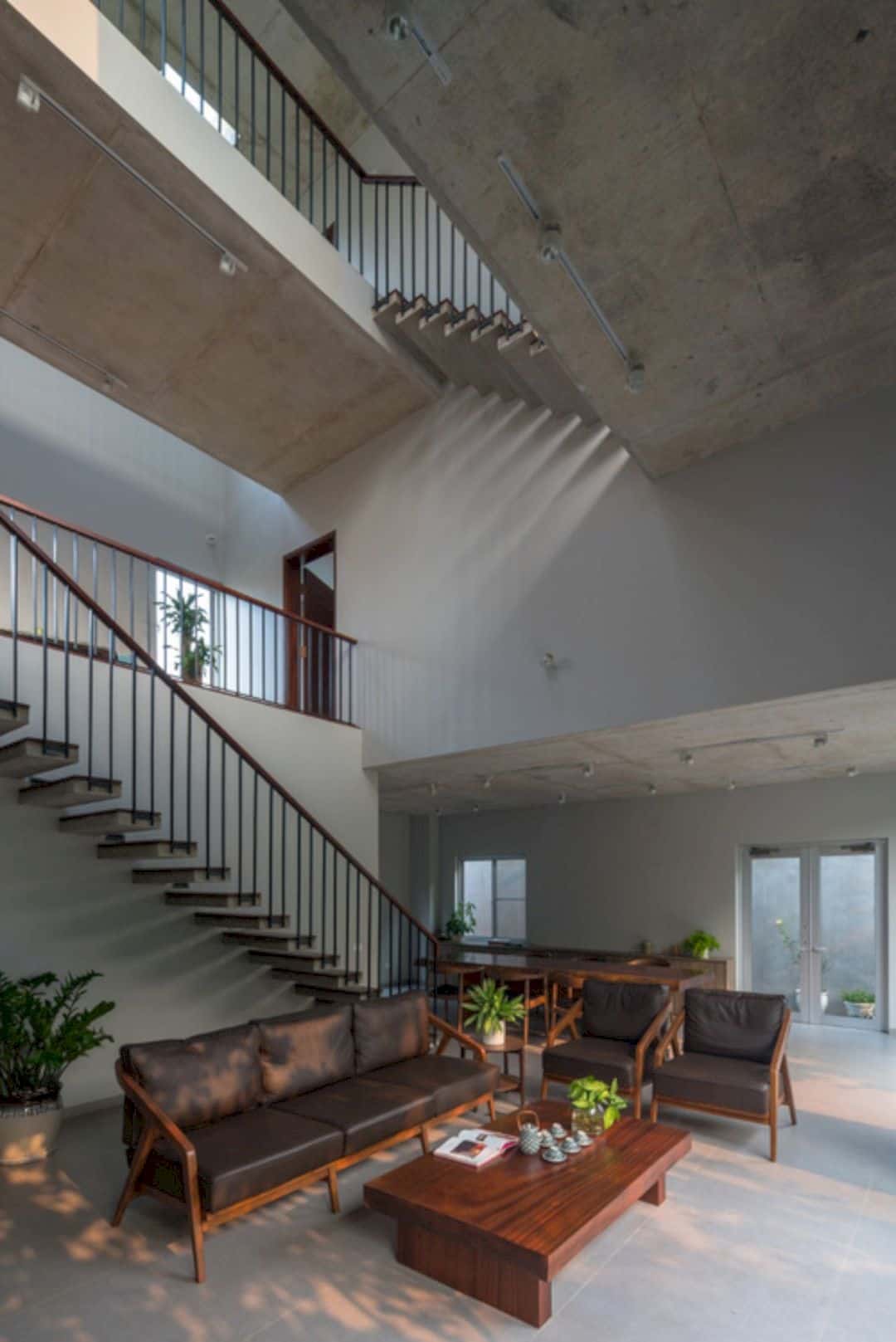
This house has a trend of “castle” architecture recently with many villas reproducing French architecture. The house space has excessive ostentatious decorations that are dry and lacking inconvenience for the user. Due to this condition, the architect tries to transform this house space by minimizing all unnecessary decorations.
Design
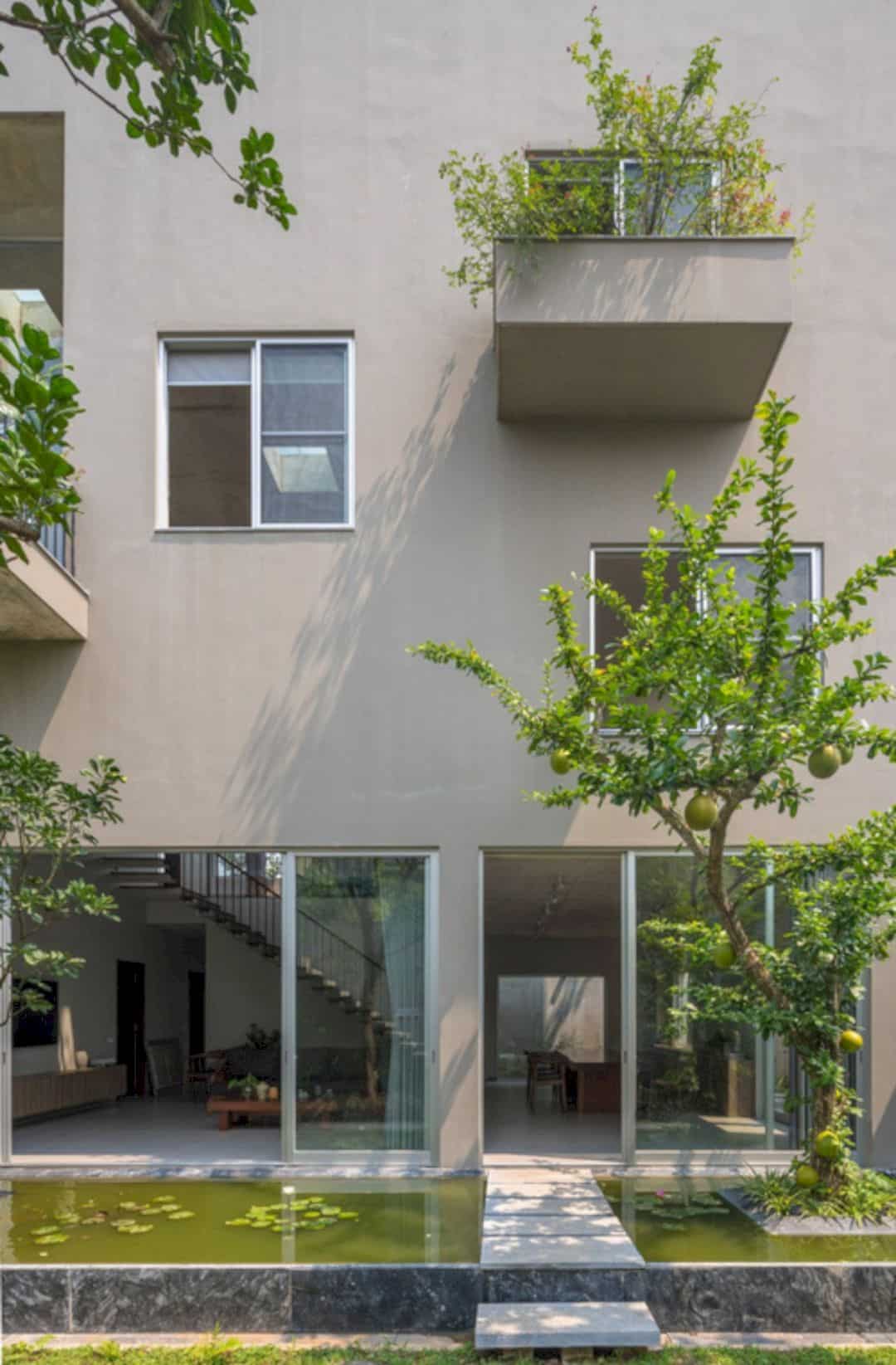
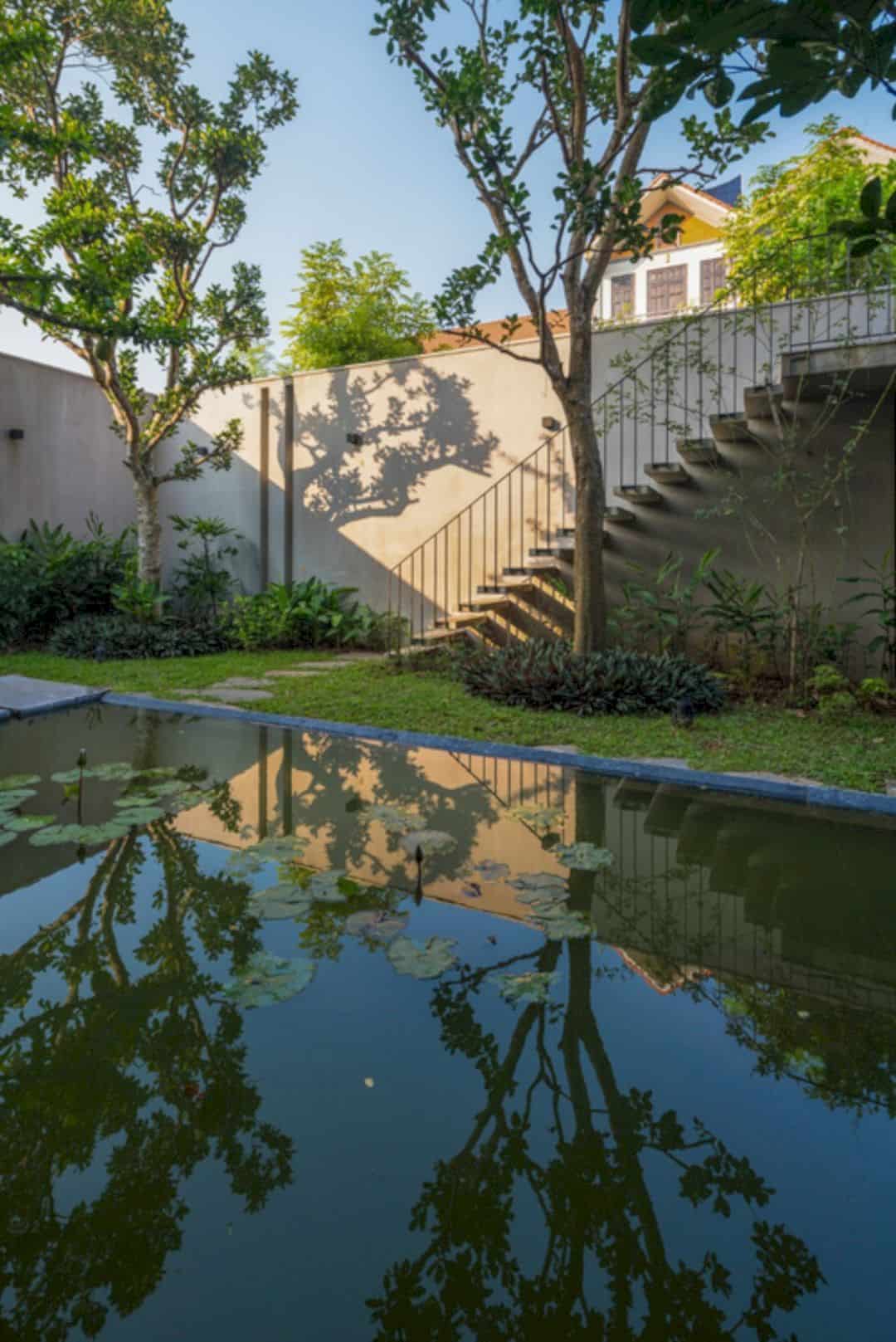
By minimizing all unnecessary decorations, a coarse, minimalistic expression can be created inside this house. This way also to focus on the most basic needs of living space: wind, water surface, light, and trees. This house also emerges as a simple rectangular concrete box and it is surrounded by awesome nature.
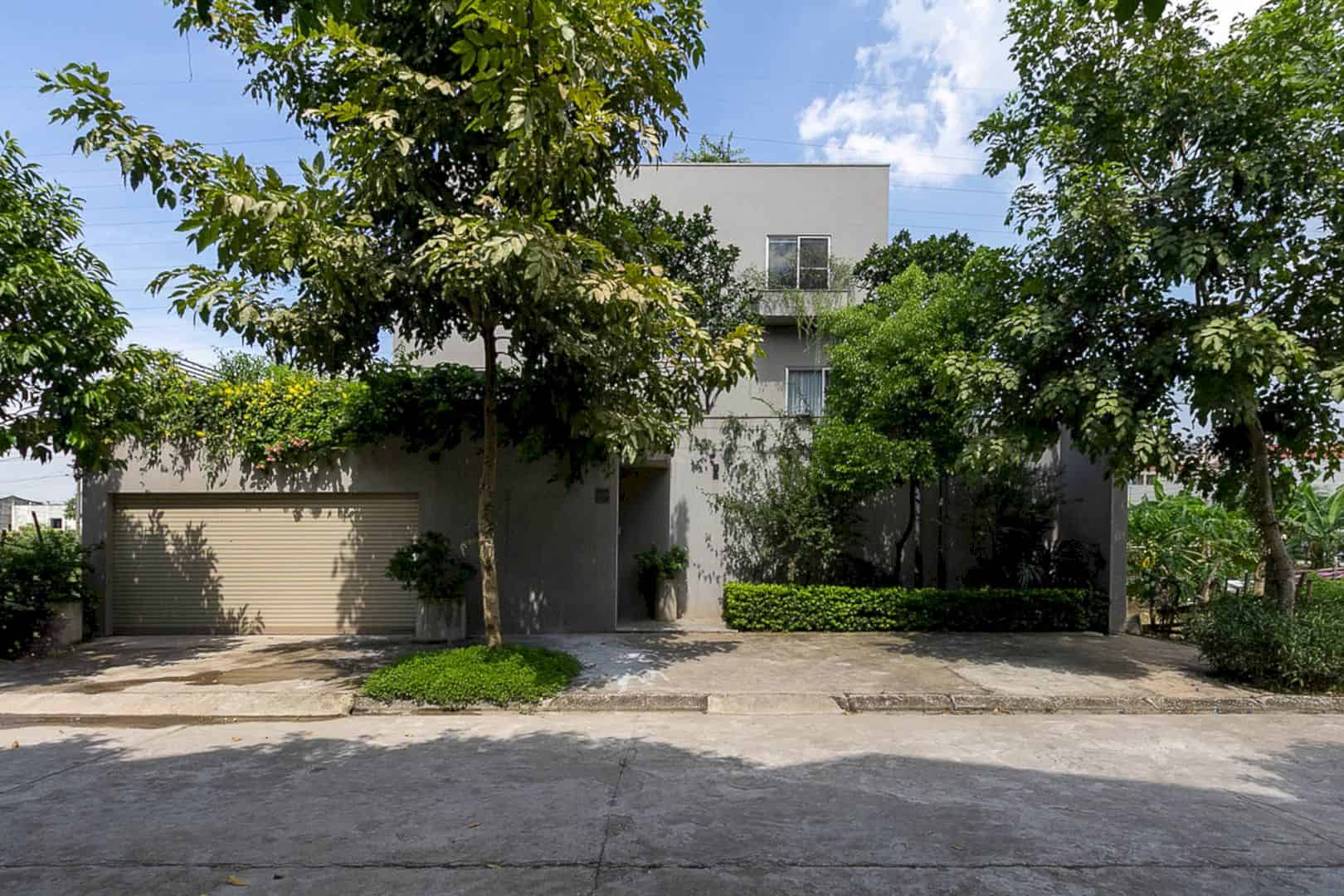
A buffer also can be created thanks to the vegetable in the gardens, gardens, and aquariums in the spacious front garden. This way also helps the house to filter out wind and light. A three-story pine space is easy to be opened through the garden and all common family spaces are located in this space. The interior is minimalist with wooden furniture, rough concrete ceilings, and cement-plastered walls.
Ninh Binh House Gallery
Photographer: Trieu Chien
Discover more from Futurist Architecture
Subscribe to get the latest posts sent to your email.
