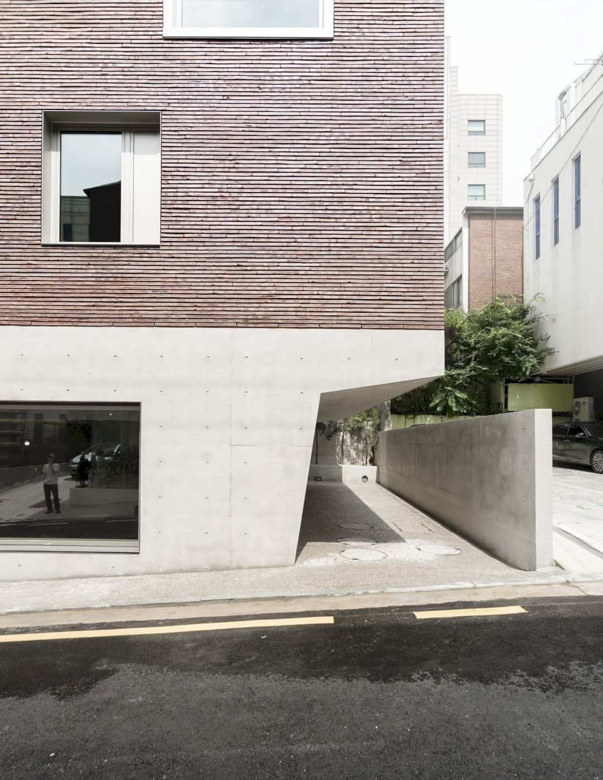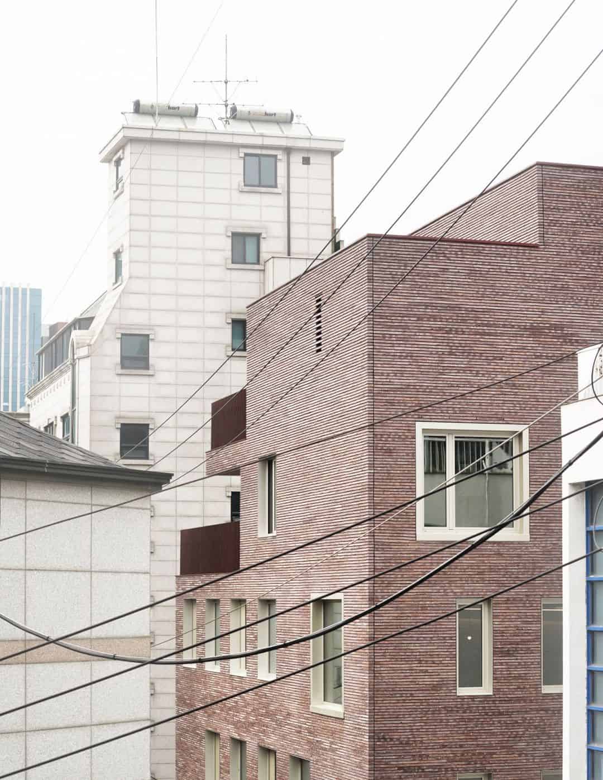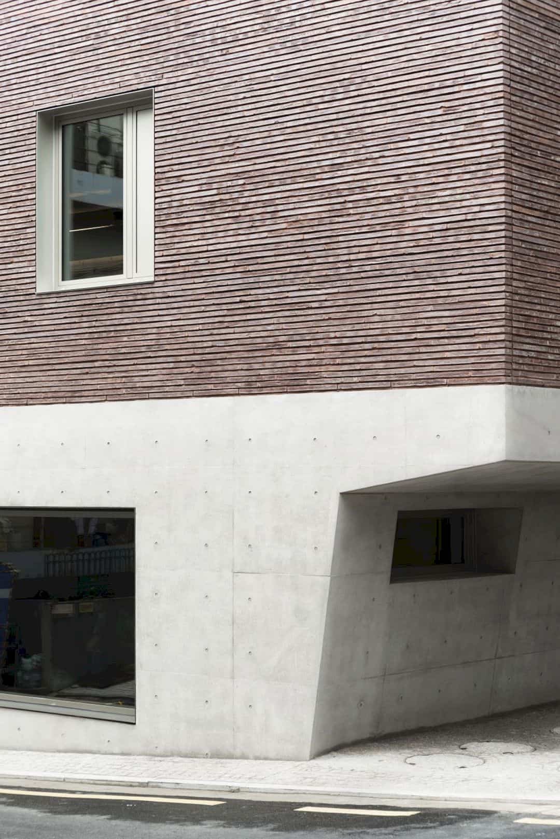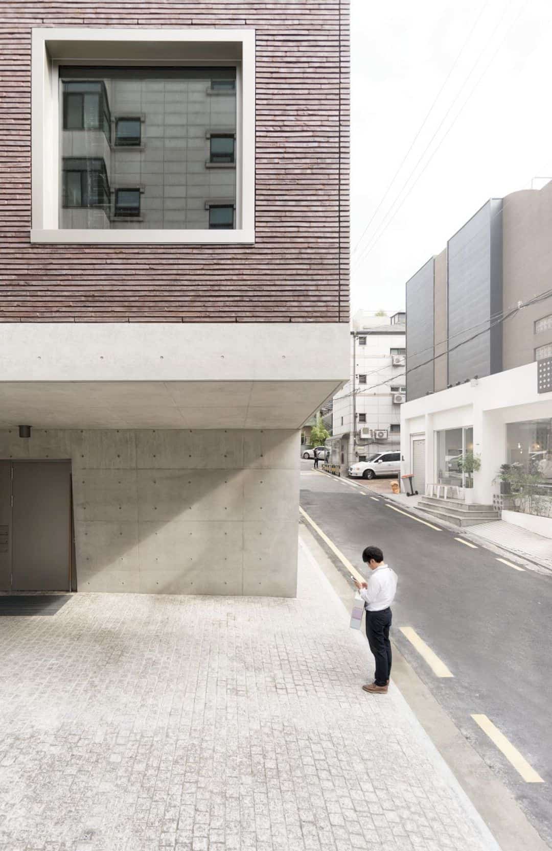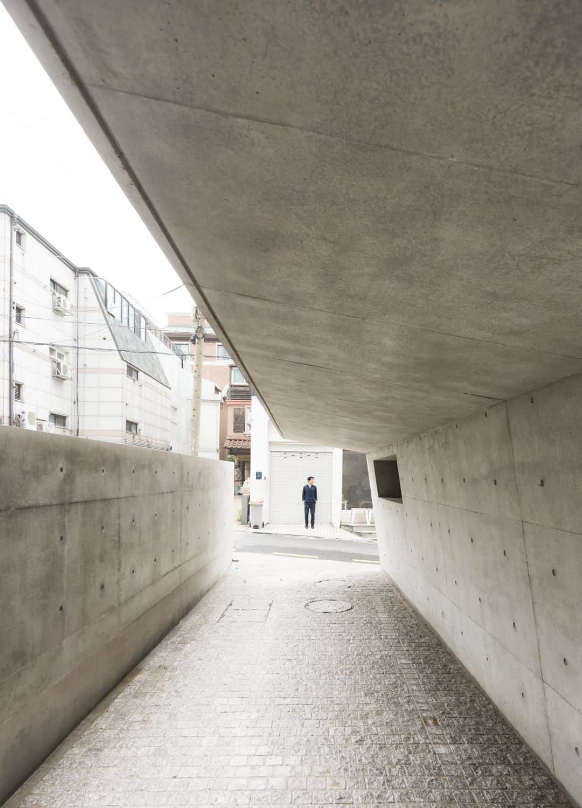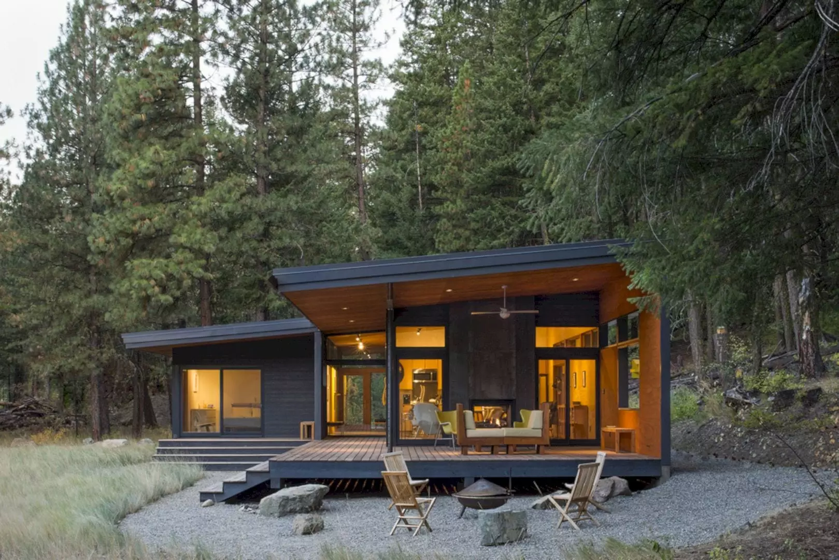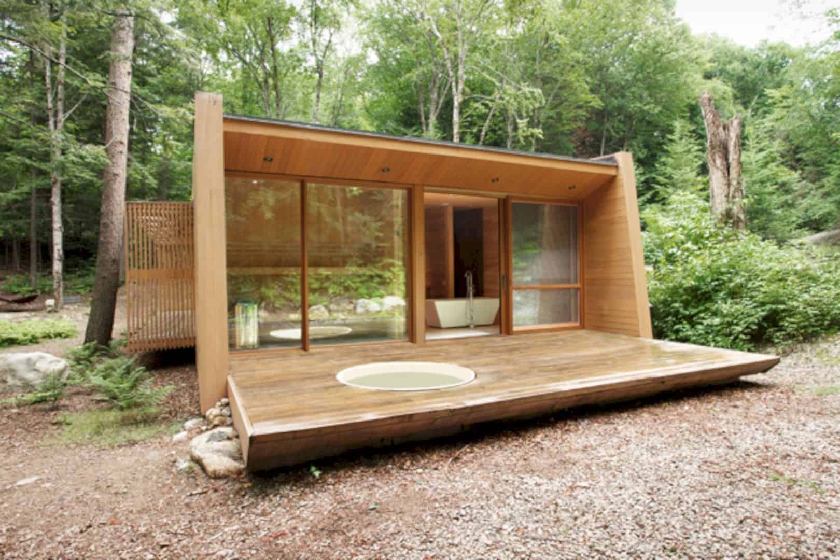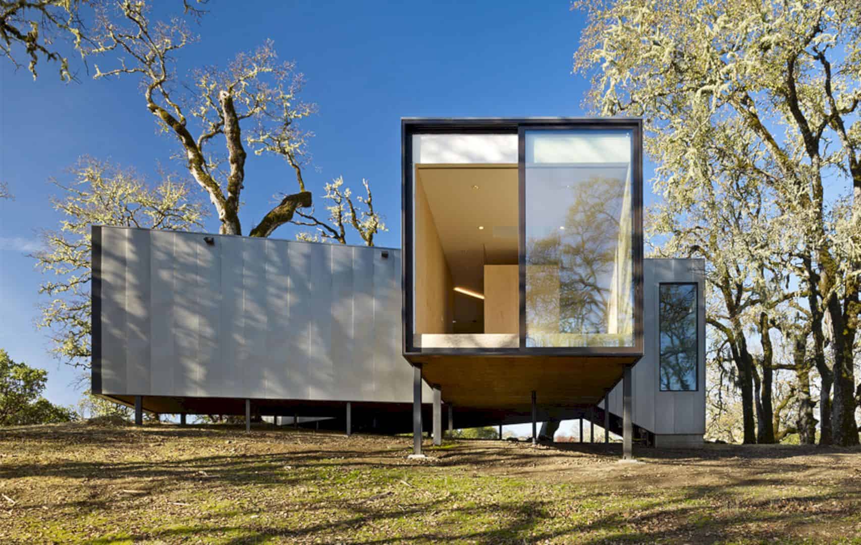Located in the Gangnam district in a commercial southern area of Seoul, South Korea, Nonhyeon 101-1 is an office and apartment building designed by Stocker Lee Architetti. The building is 1033 m² in size and completed by the architect in 2016. It is a modern building designed with a concrete basement.
Location
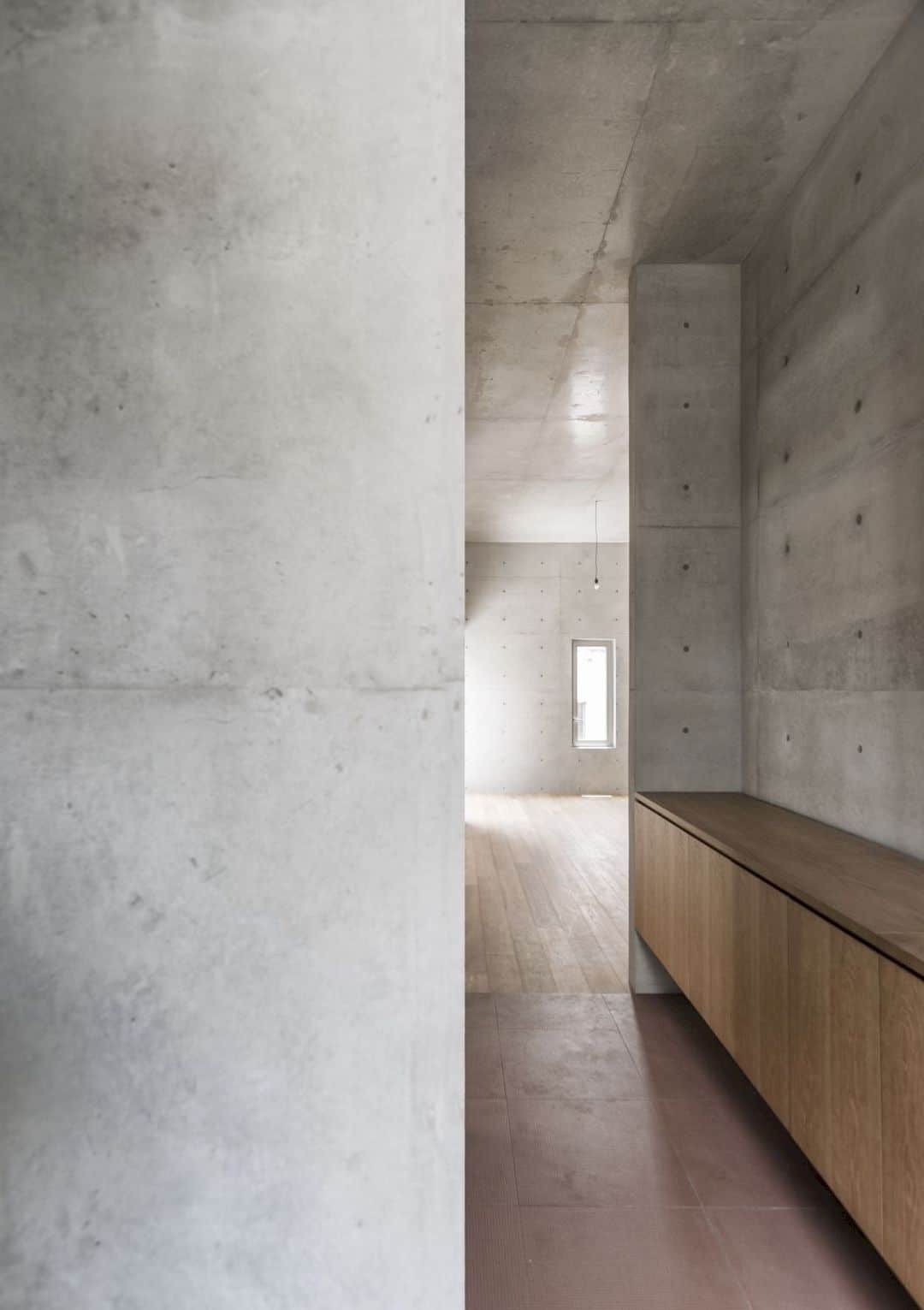
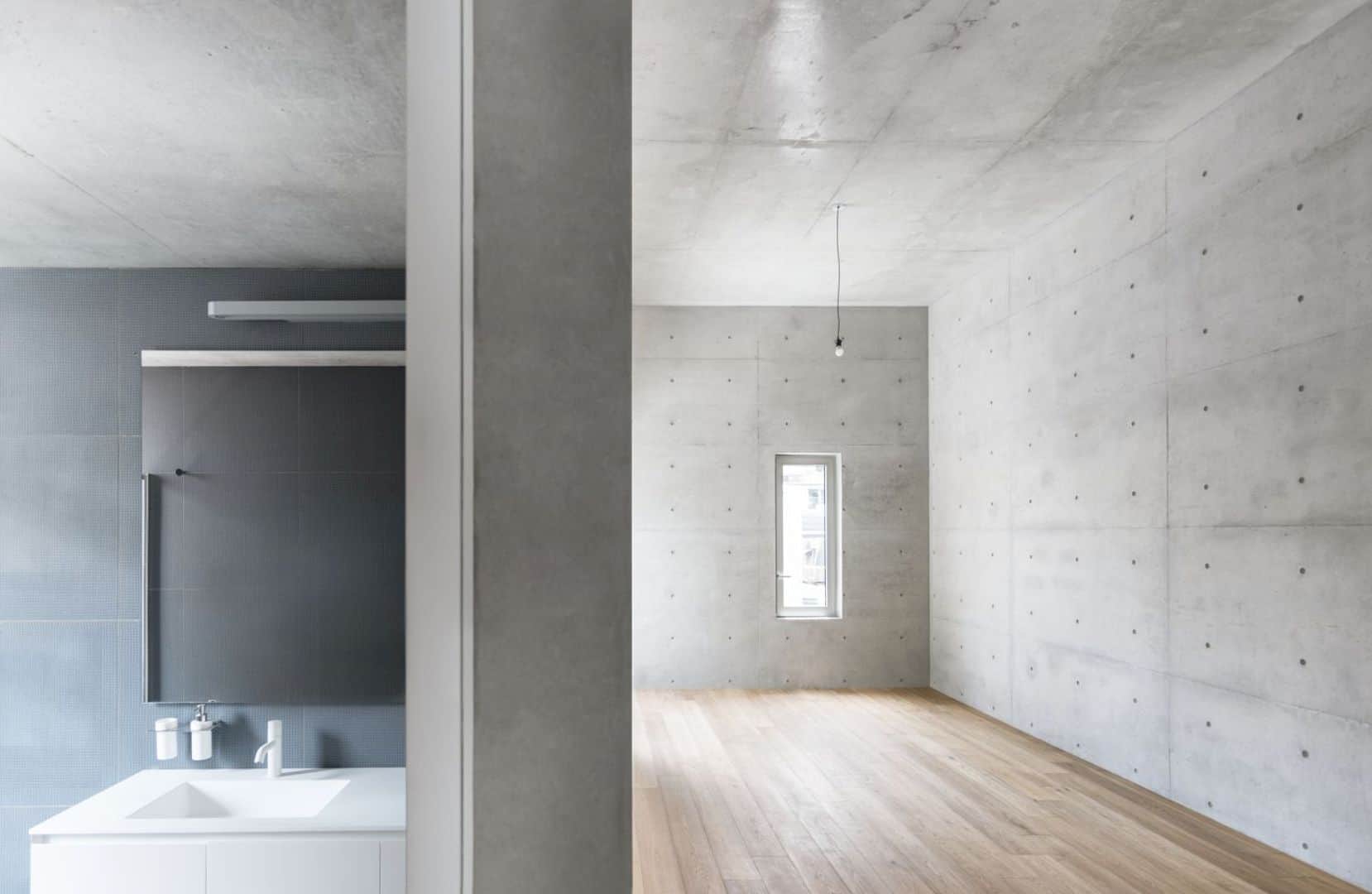
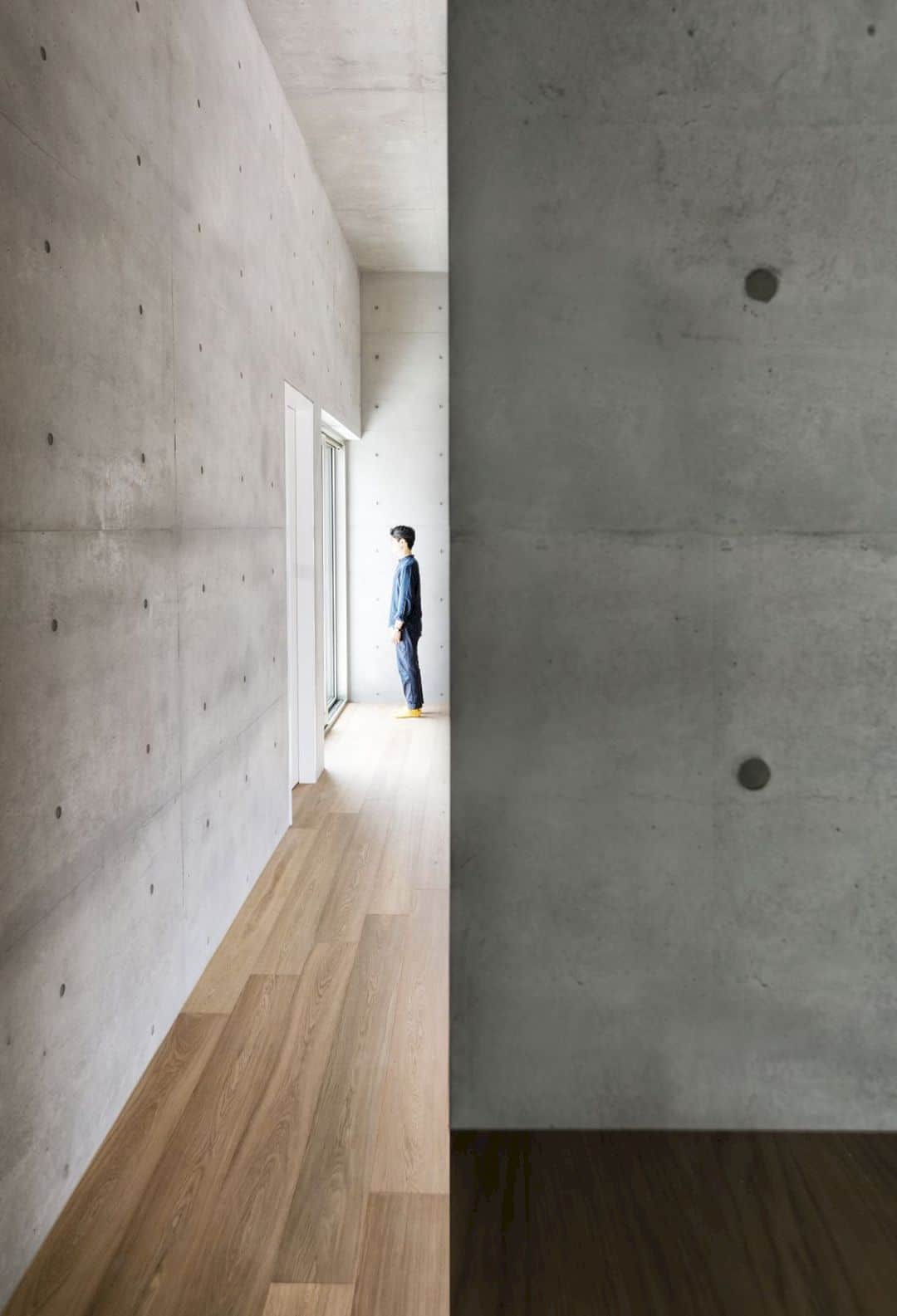
The area where this building sits was previously occupied by an existing anonymous construction. This construction was demolished completely and leaving the space to a new volume. Due to this previous condition, the building design also comes in a half-finished appearance with a touch of industrial style that comes from the use of concrete.
Structure
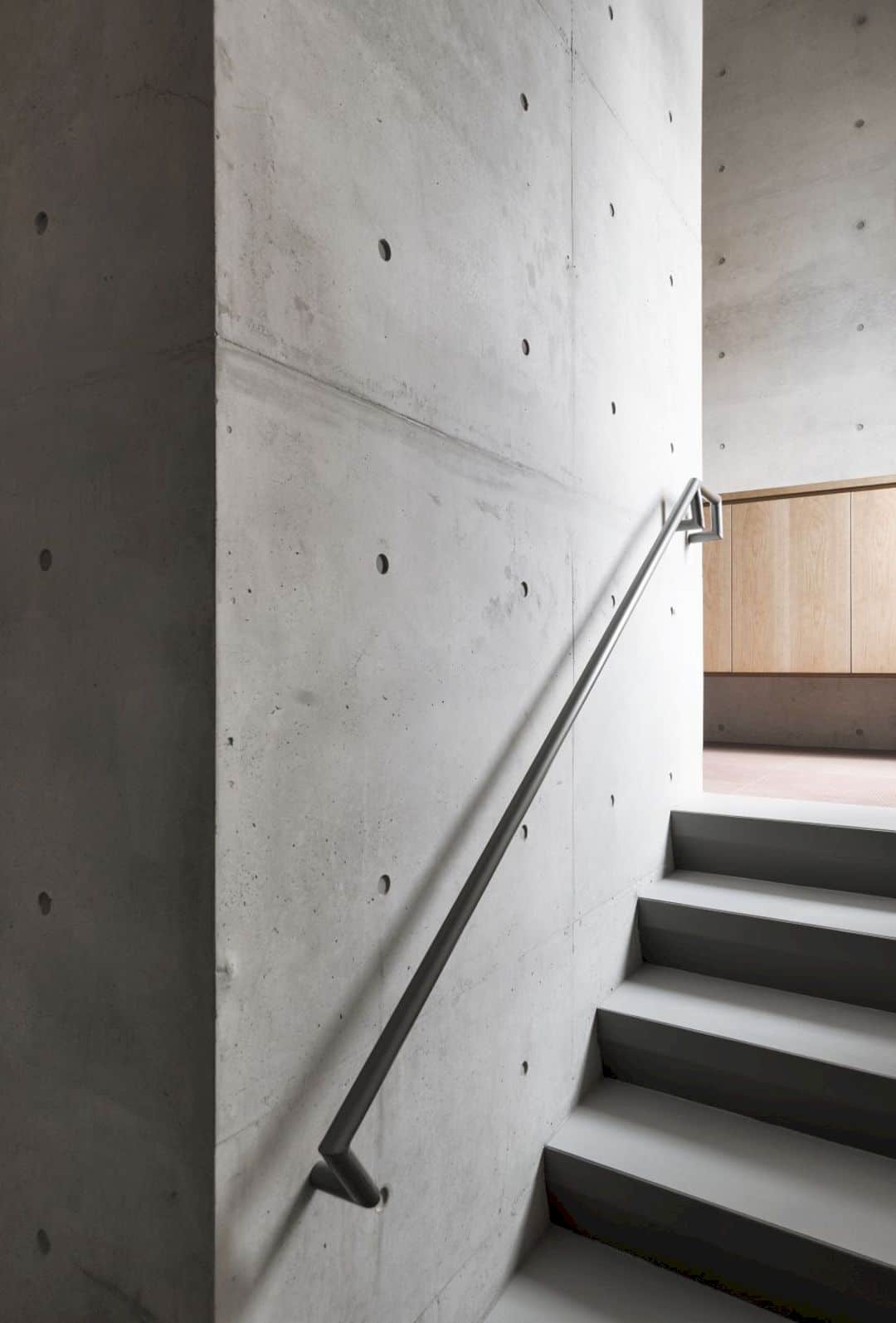
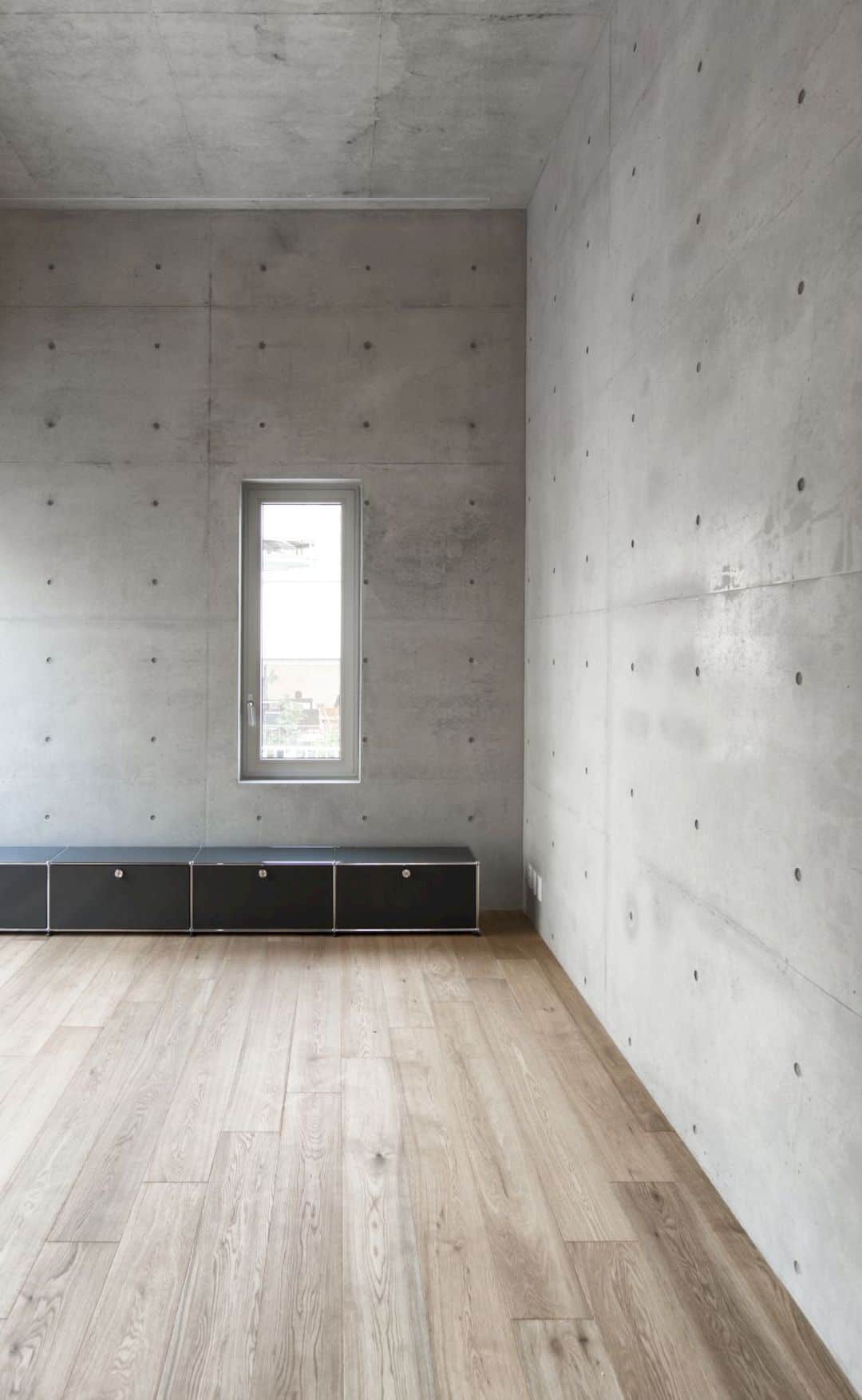
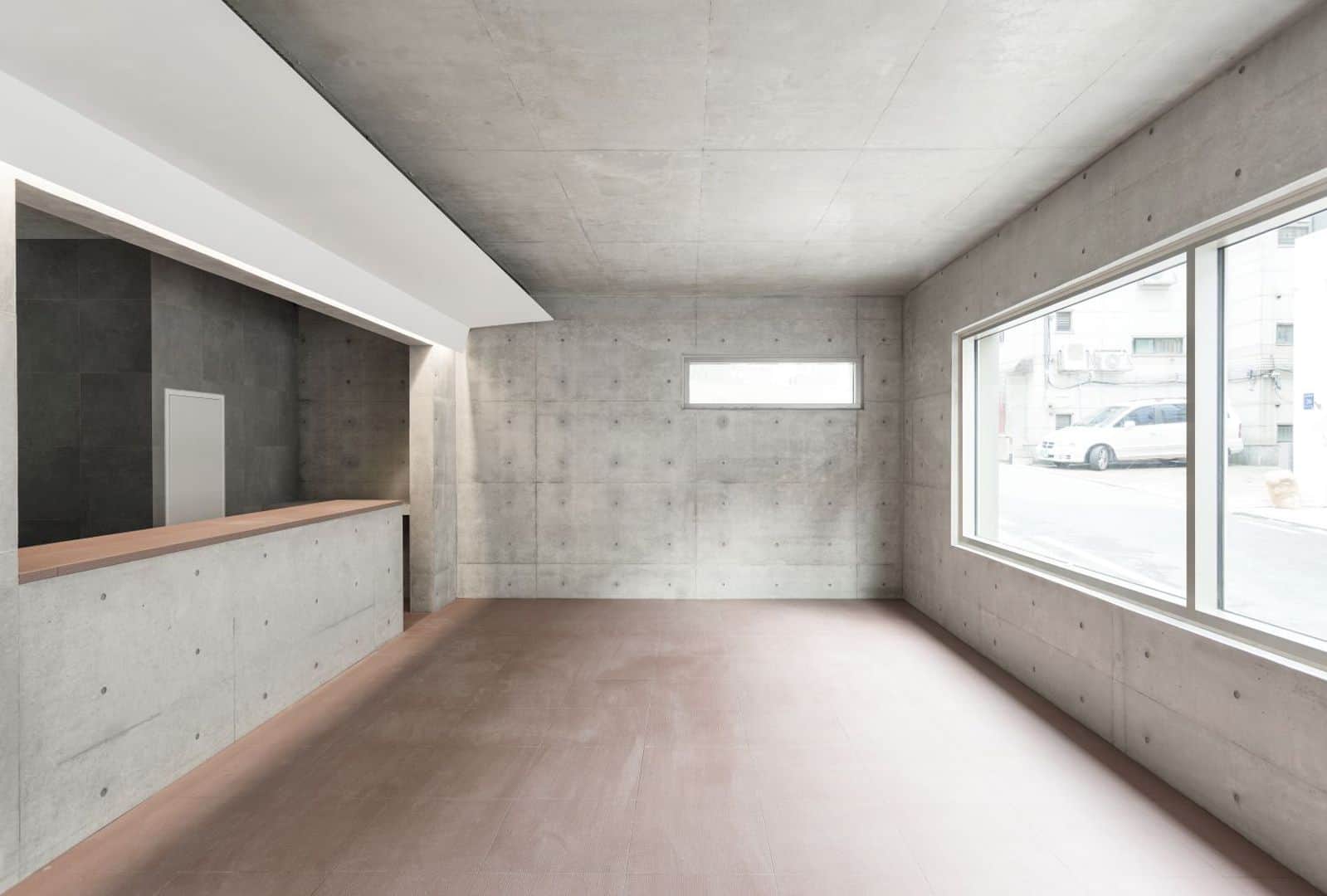
This office and apartment building also has a concrete basement that shaped by the building structure. It generates a filter space between outside and inside, private and public too. It also identifies the ground floor cafe and main entrance, including supporting the clear block of bricks on top of the building part.
Materials
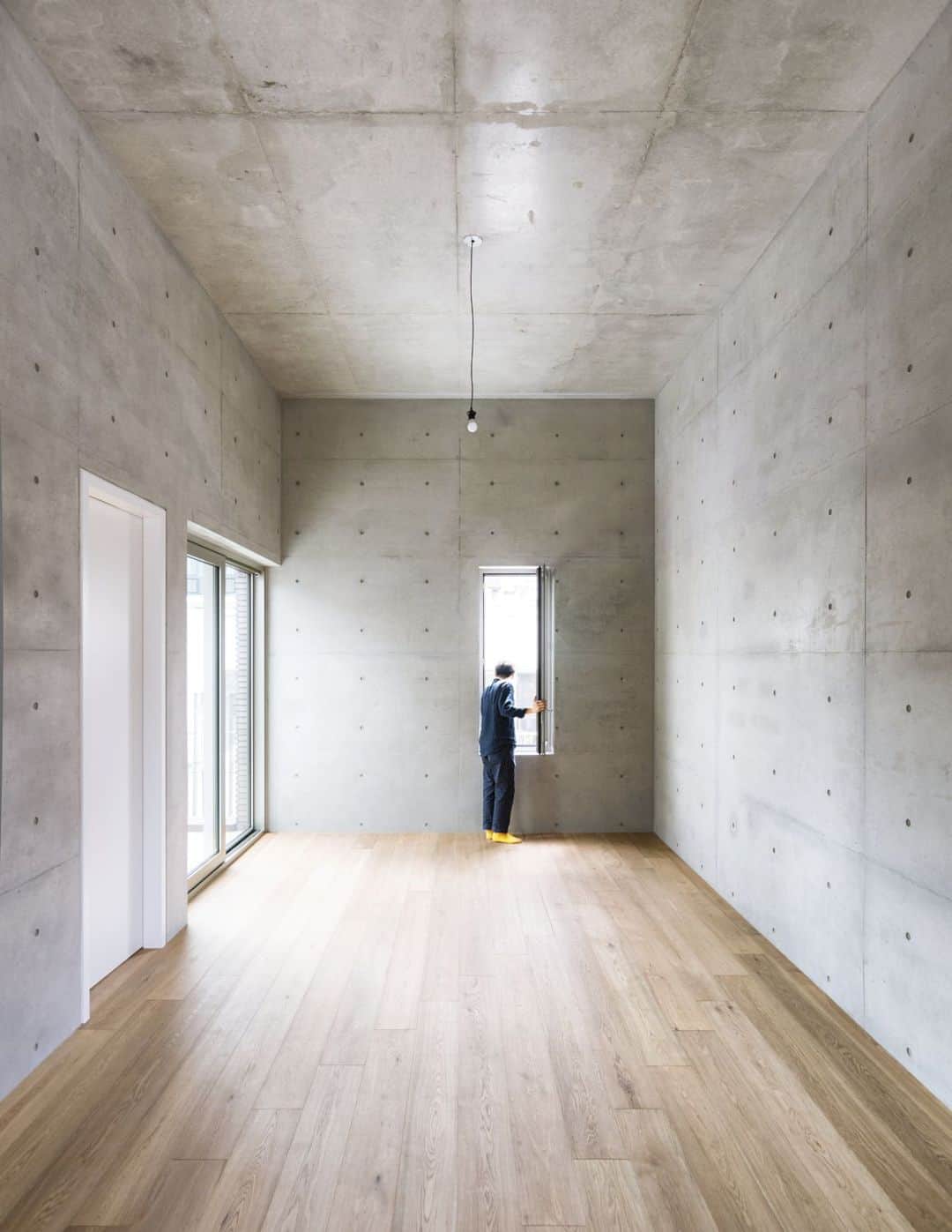
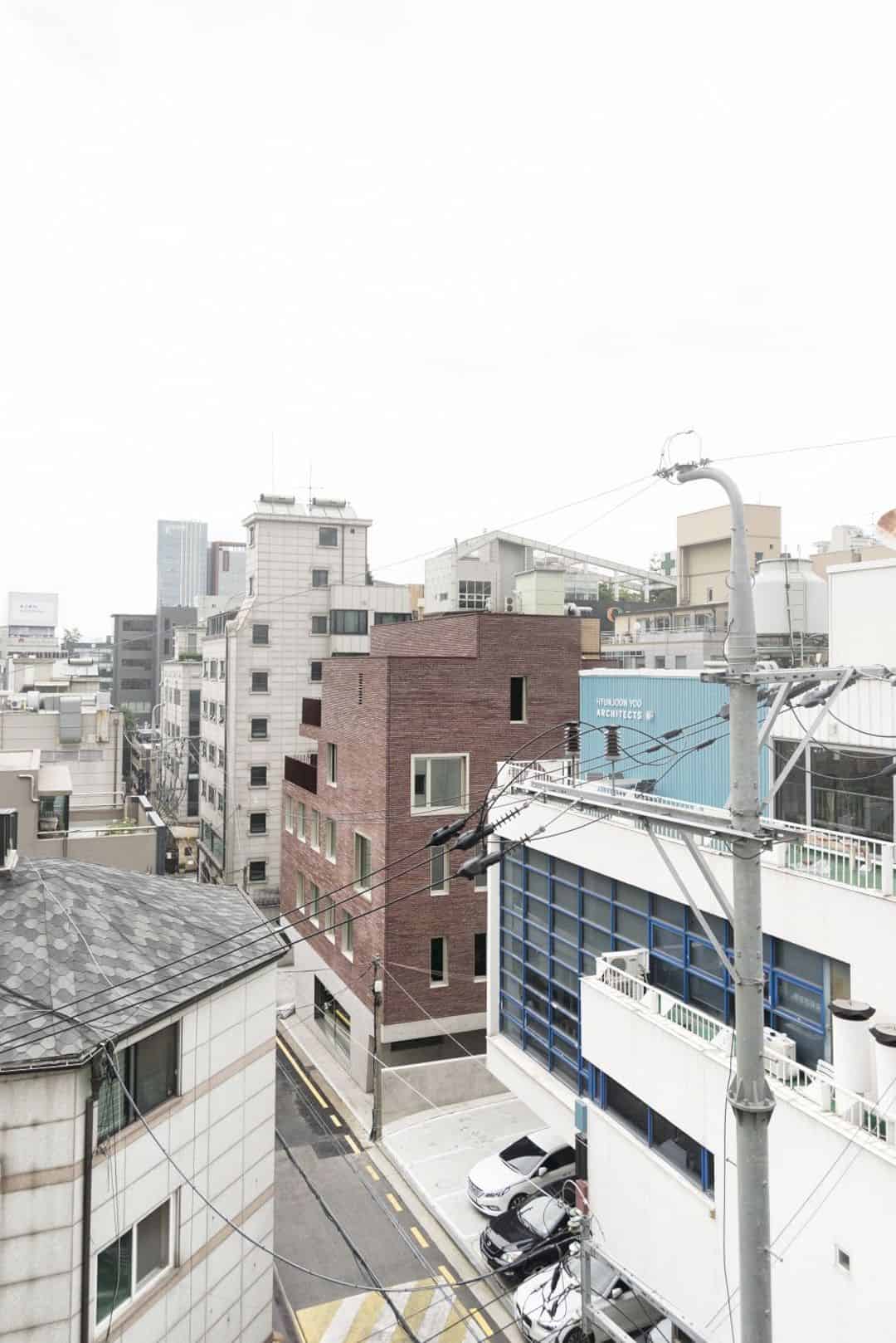
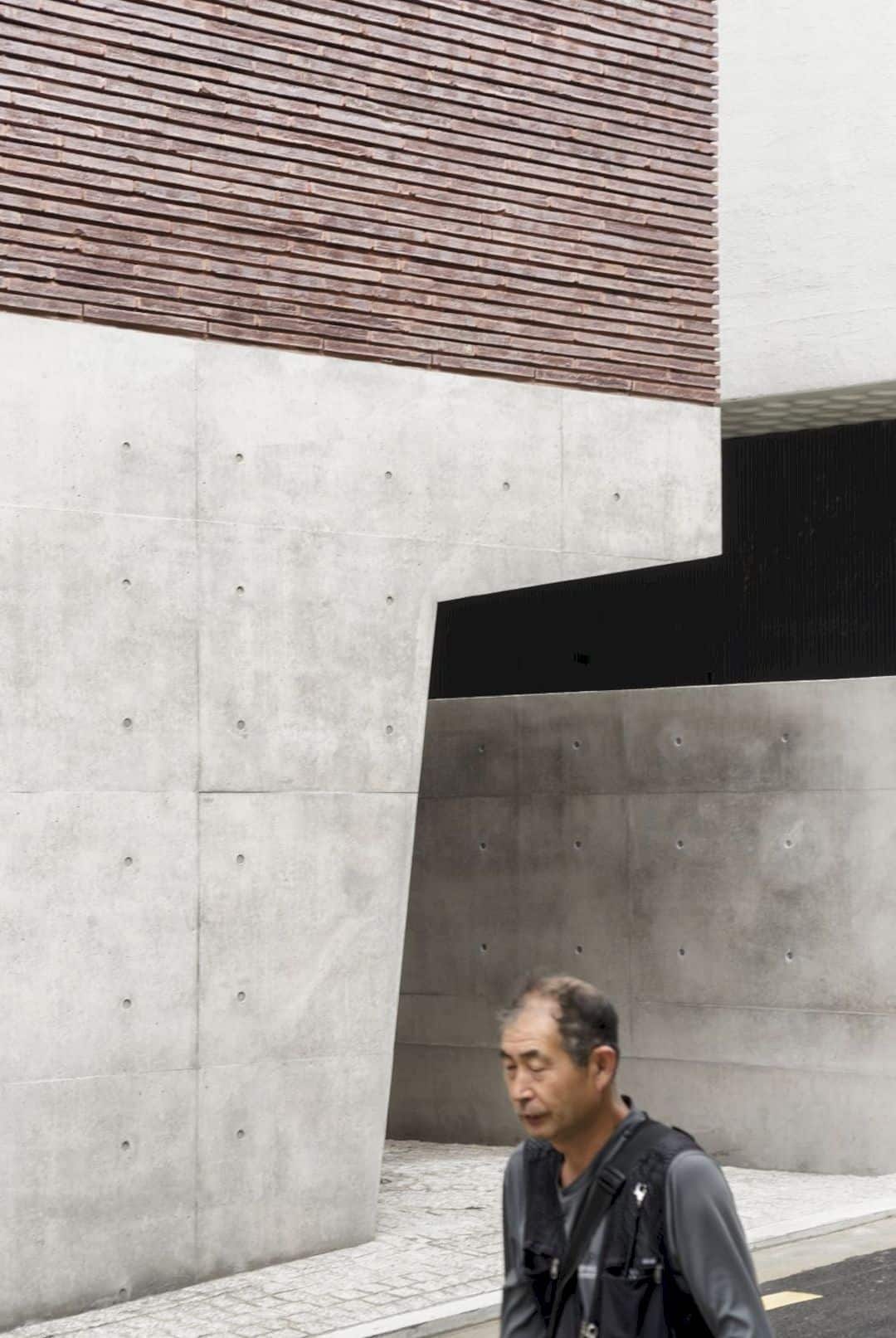
This building consists of four floors, designed and used as apartments and offices. The architect chooses some materials carefully that can remark the strong contrast with the project context. These materials also can recreate the new order in the building’s high-density area.
Nonhyeon 101-1 Gallery
Photographer: Simone Bossi
Discover more from Futurist Architecture
Subscribe to get the latest posts sent to your email.
