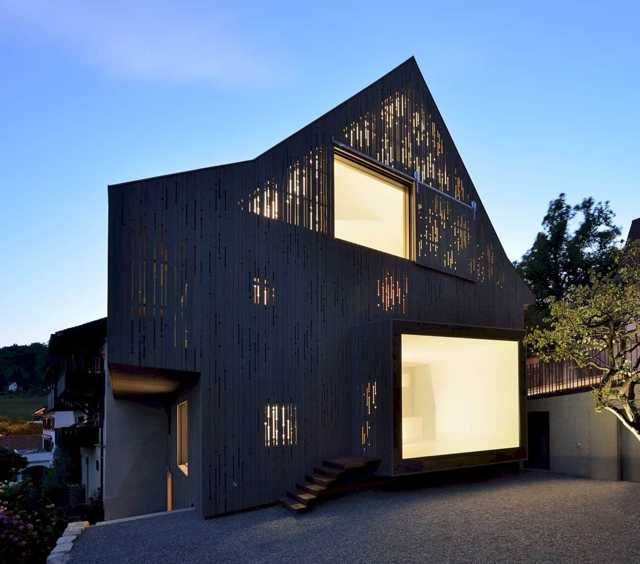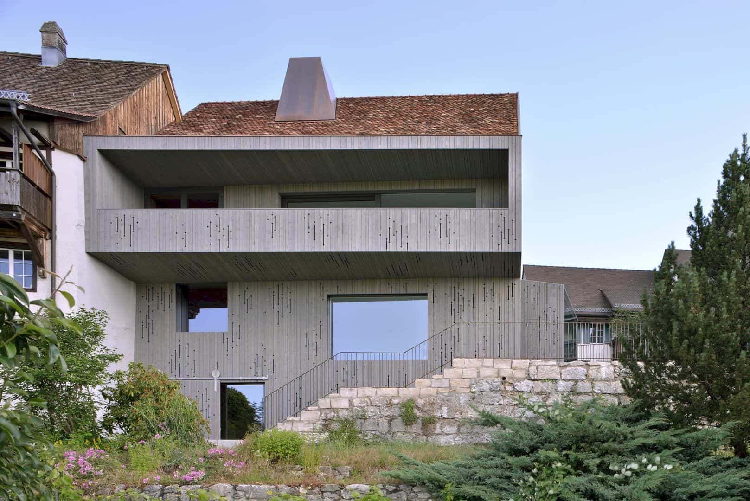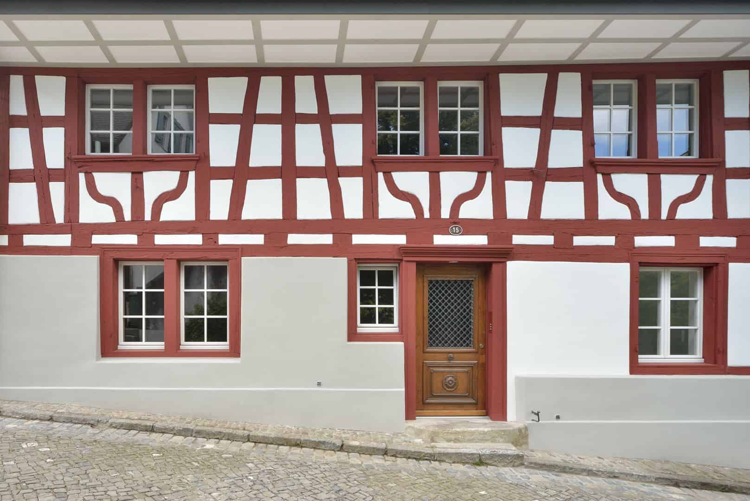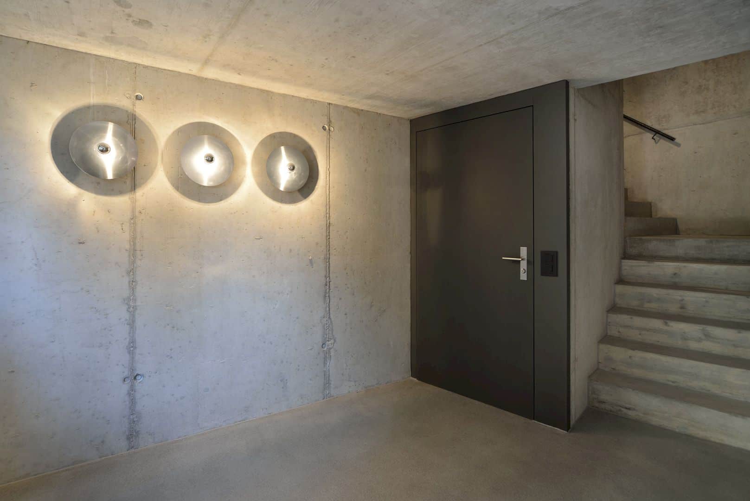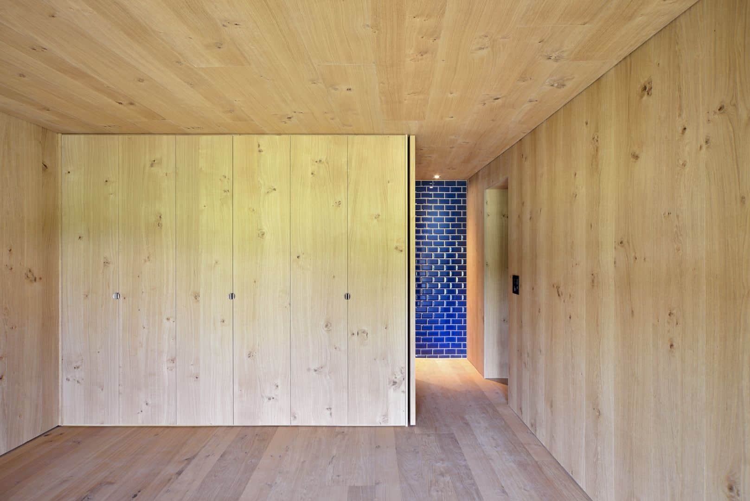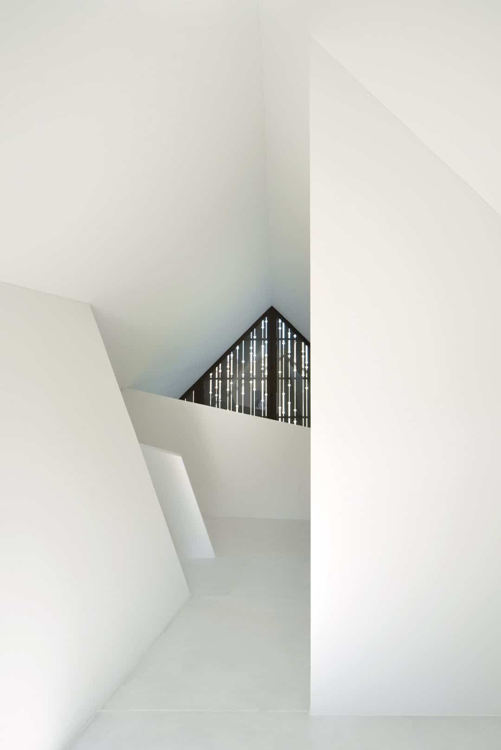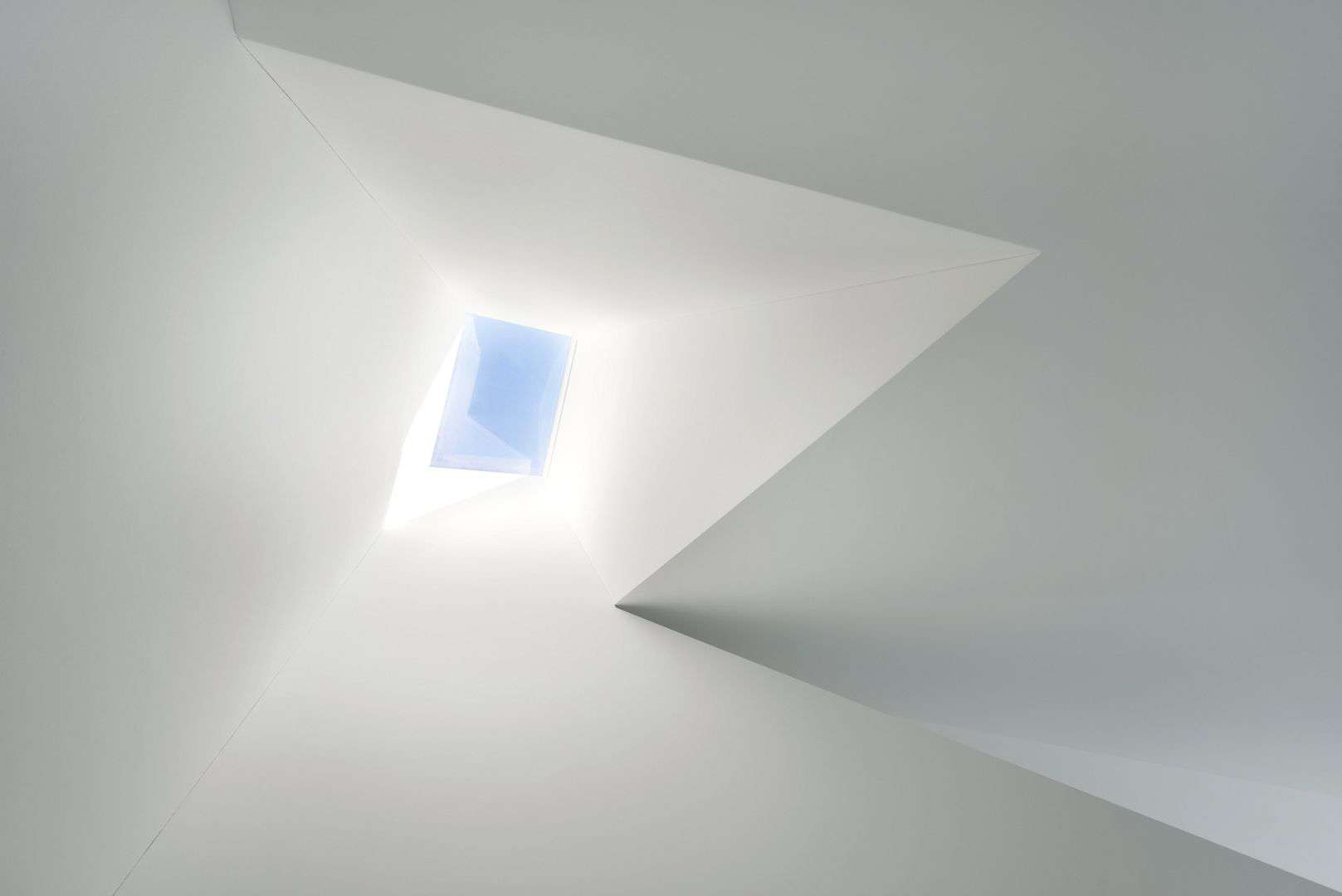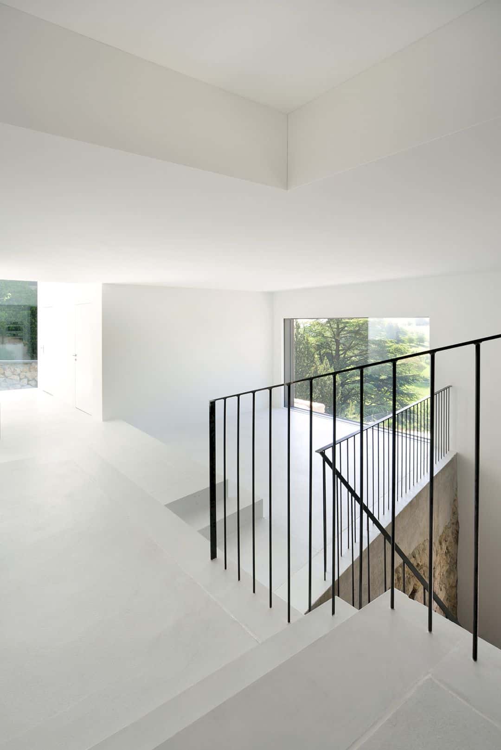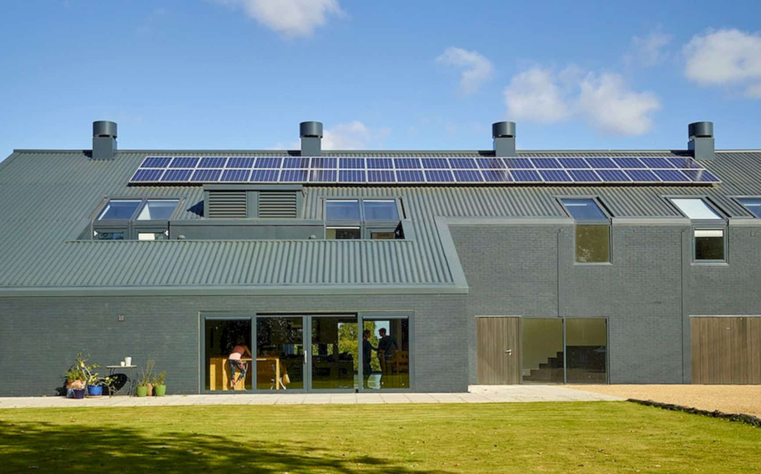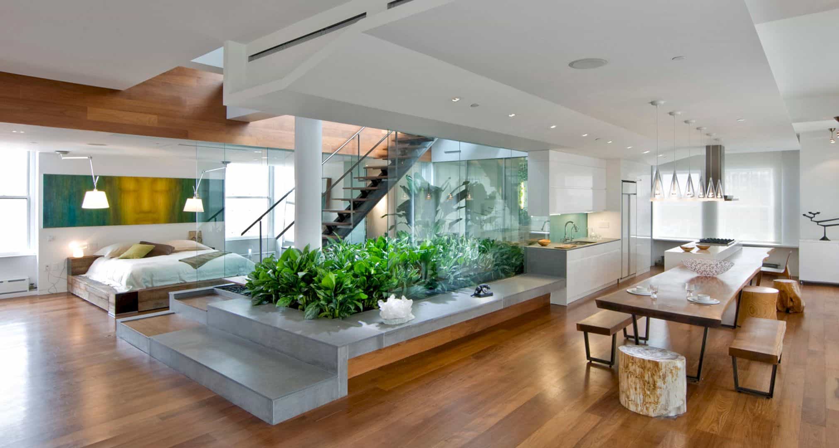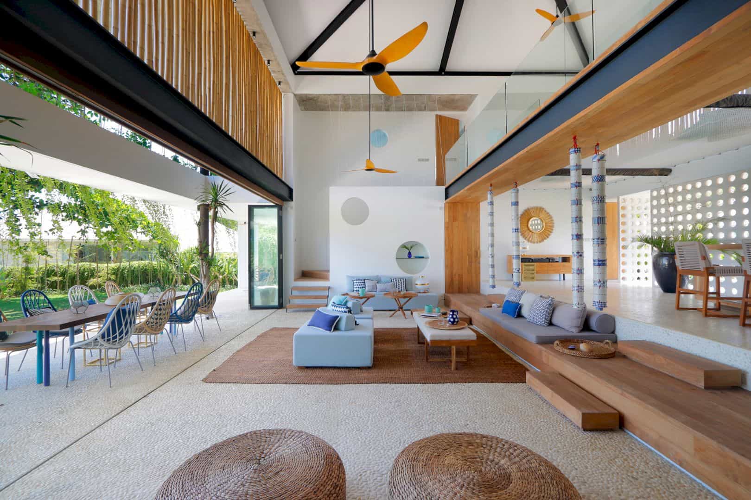It is a renovation project located in the medieval township of Regensberg, Switzerland, with its unique location, history, and urban clarity. House Lendenmann is renovated by L3P Architekten in 2015, a two-storey half-timbered building with spectacular views over the surrounding Zurich Under lands up to the Alpines.
Overview
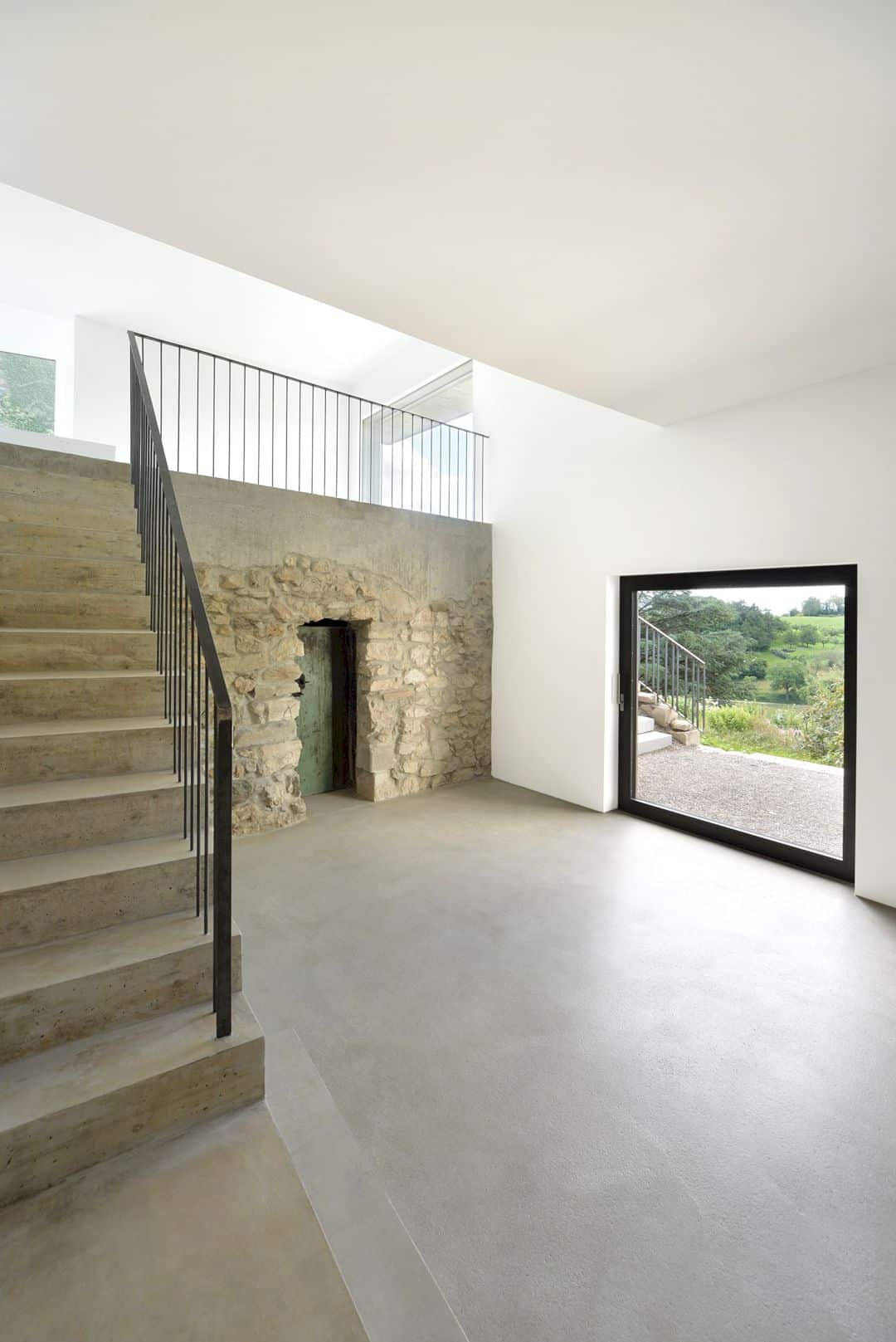
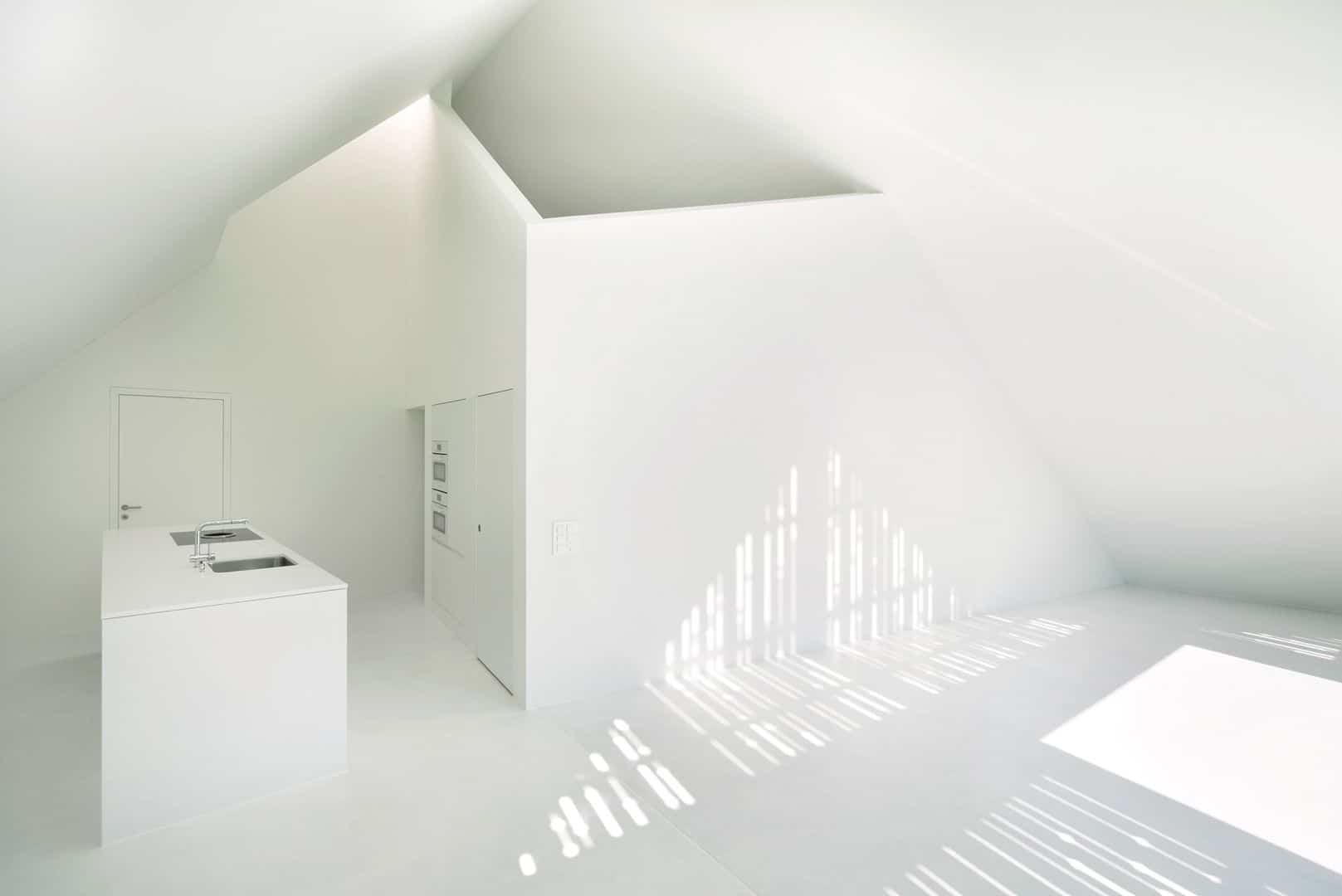
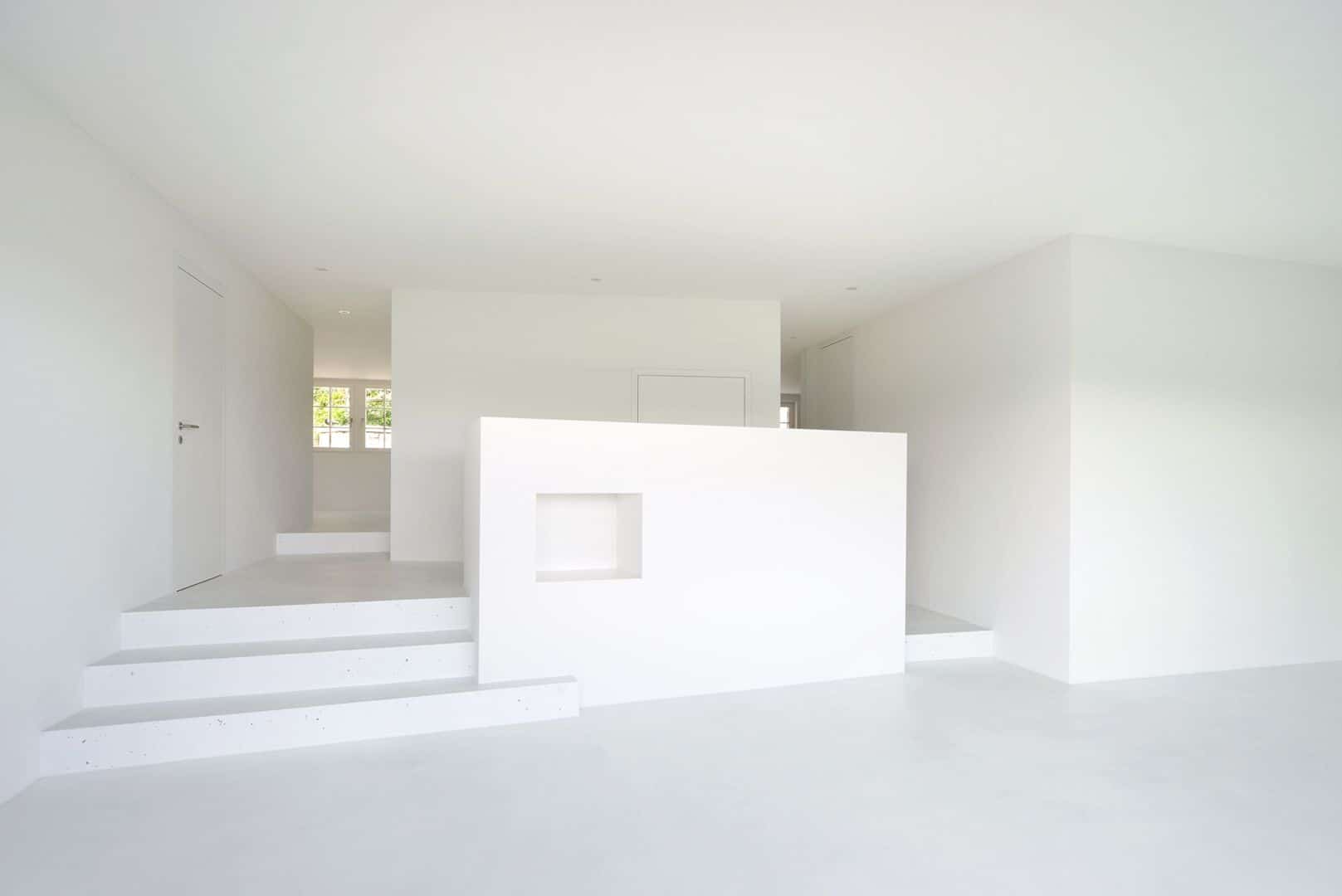
This building is located on the south slope of Unterberg, one of many historical jewels found in Regensberg. The house was in a poor state due to the numerous improper repairs and various structural damages, so it needs a complete renovation. Together with the municipality and the townscape protection committee, the project final decision is to rebuild and demolish the house in its original volume.
Design
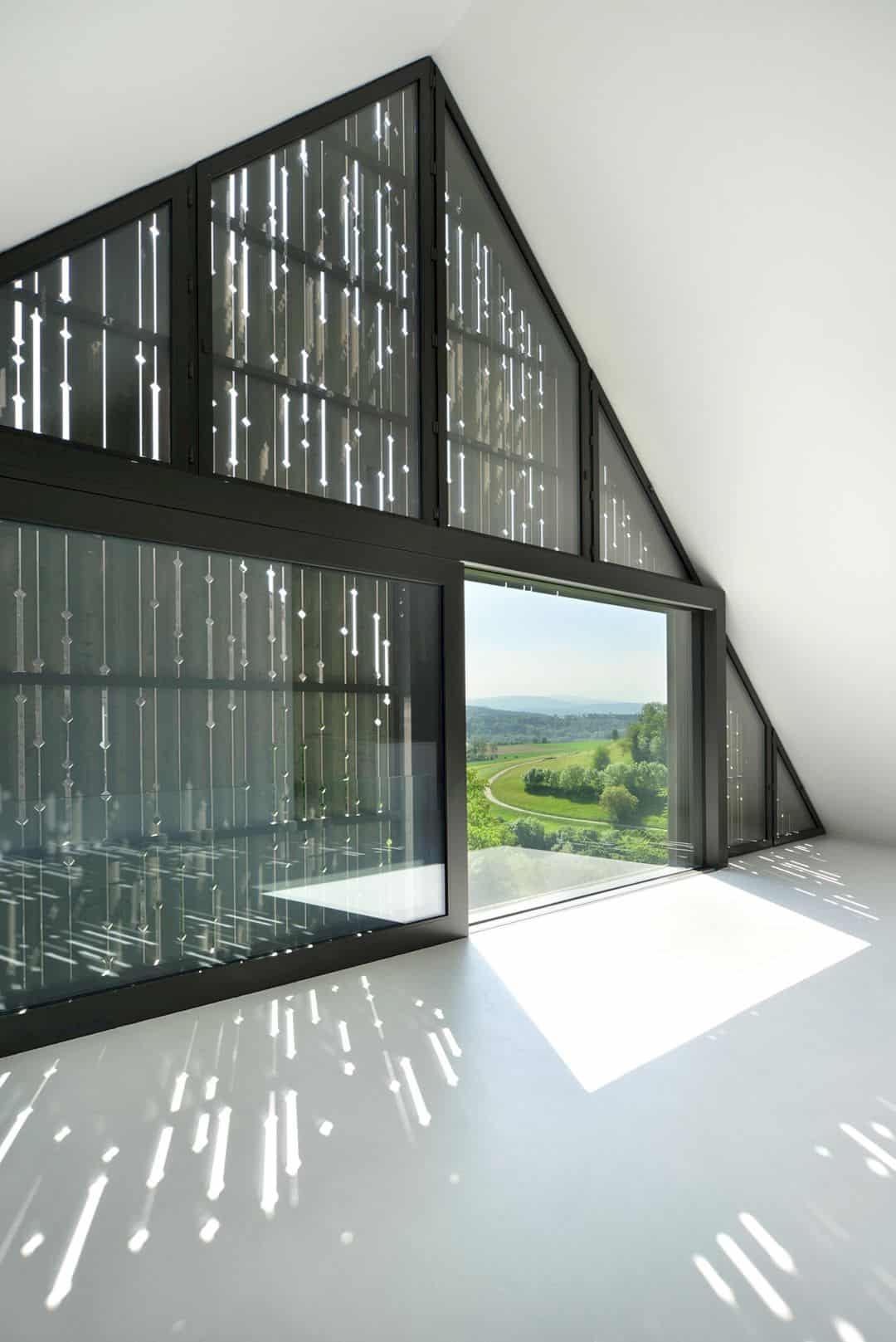
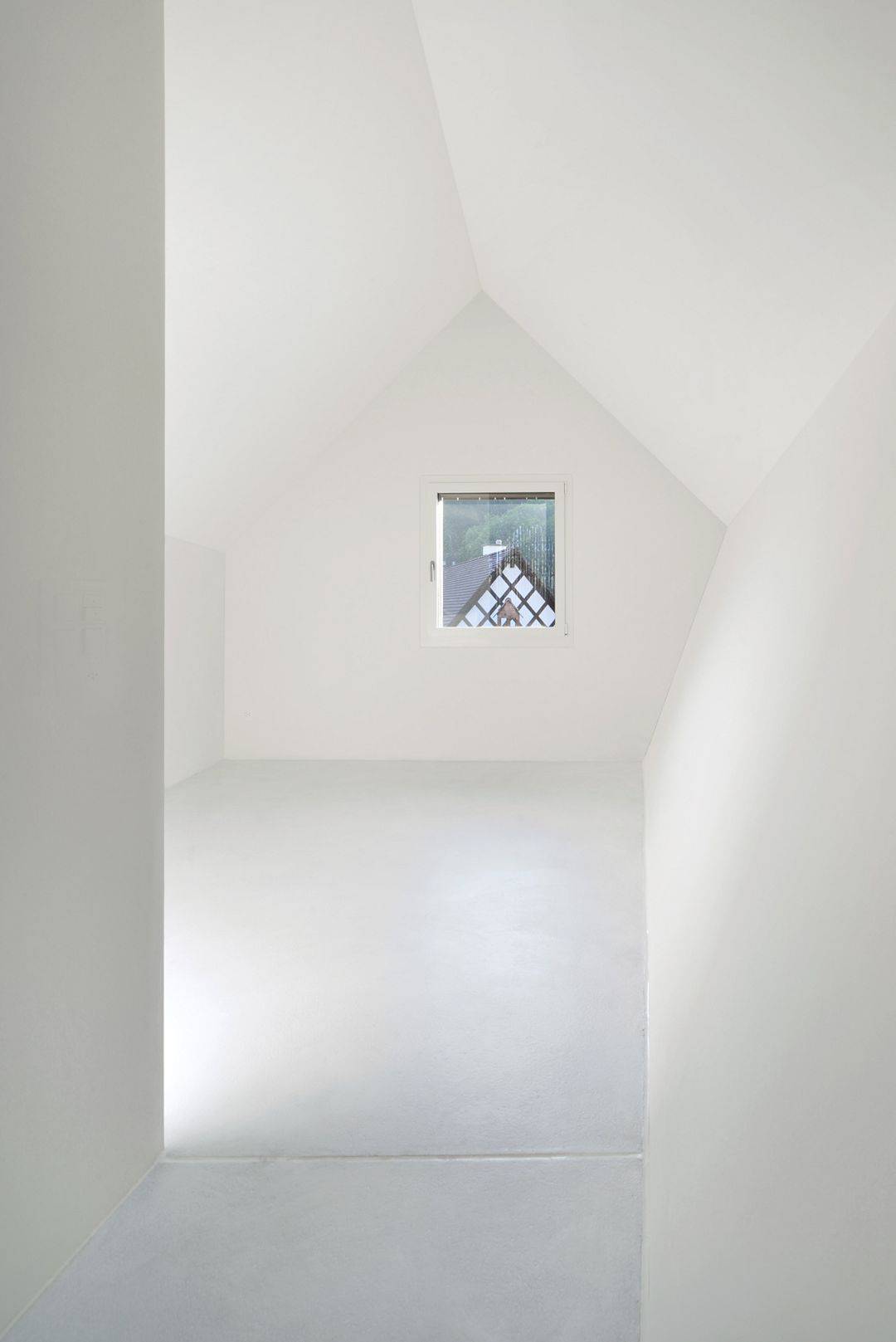
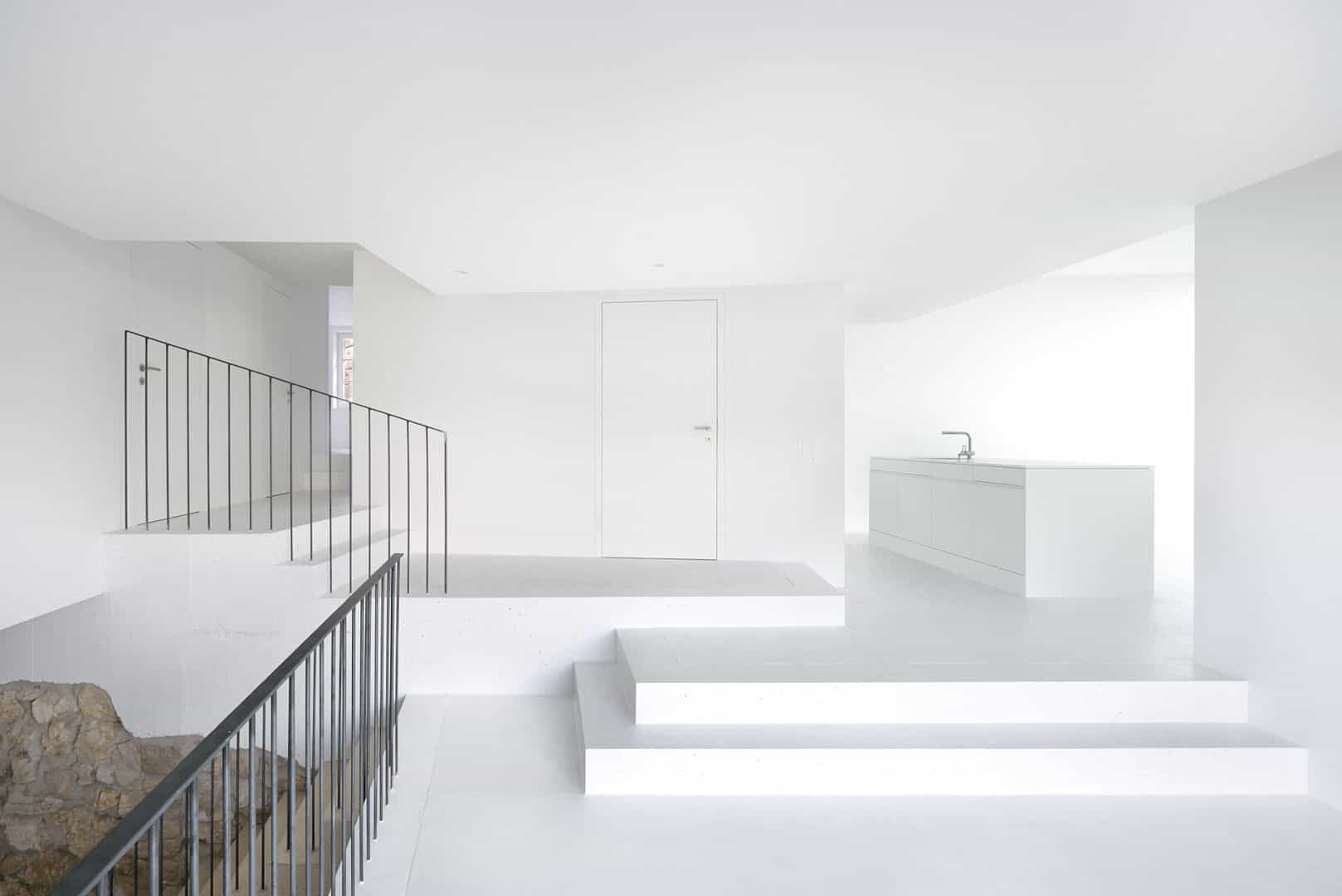
Due to their presence on the preservation list, a vaulted cellar and also two frontal half-timbered facades have been preserved. Three sculptural, modern multi-family houses are constructed finally behind the building historical face. The three apartments have a unique volumetric which is created between the distinctive facades.
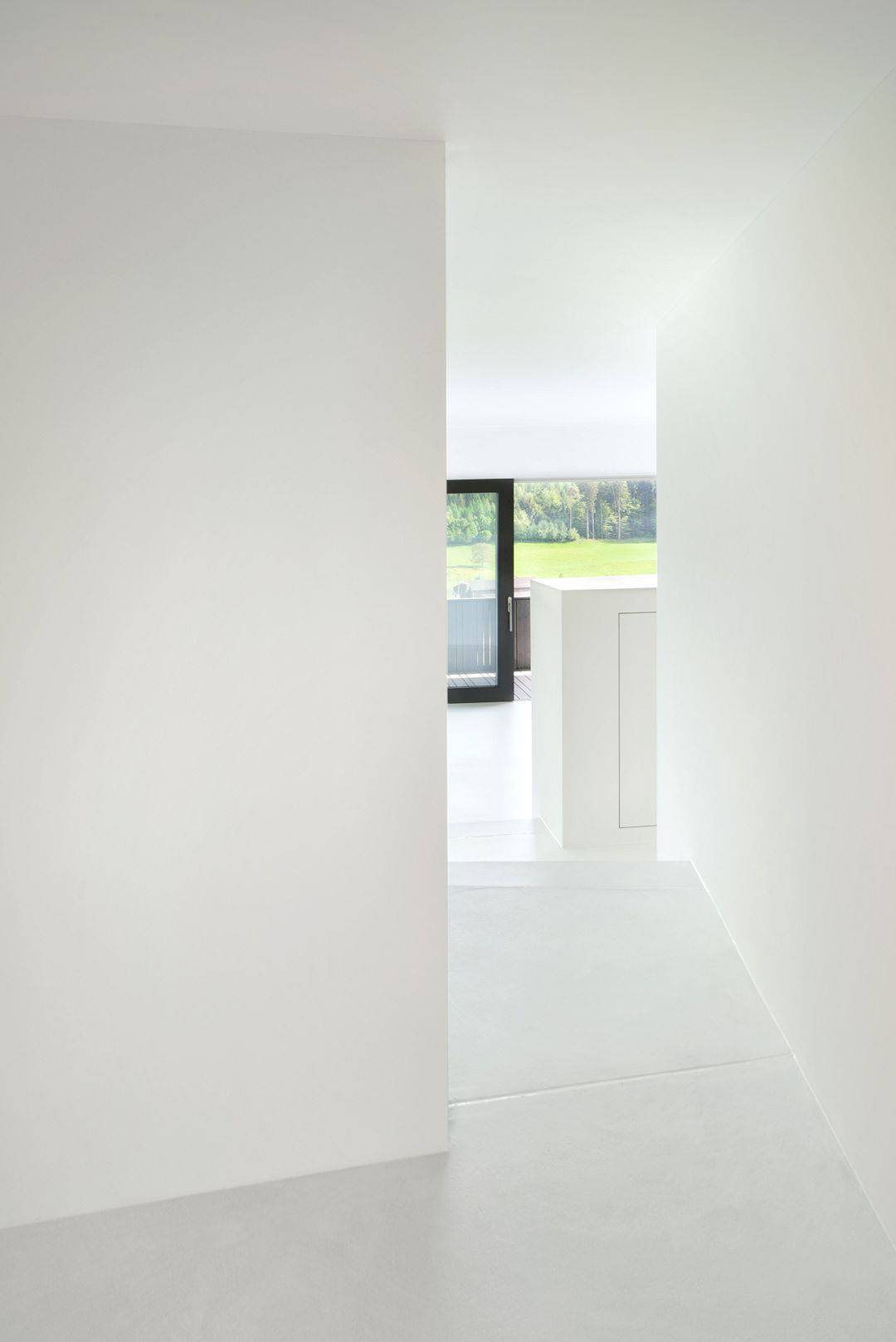
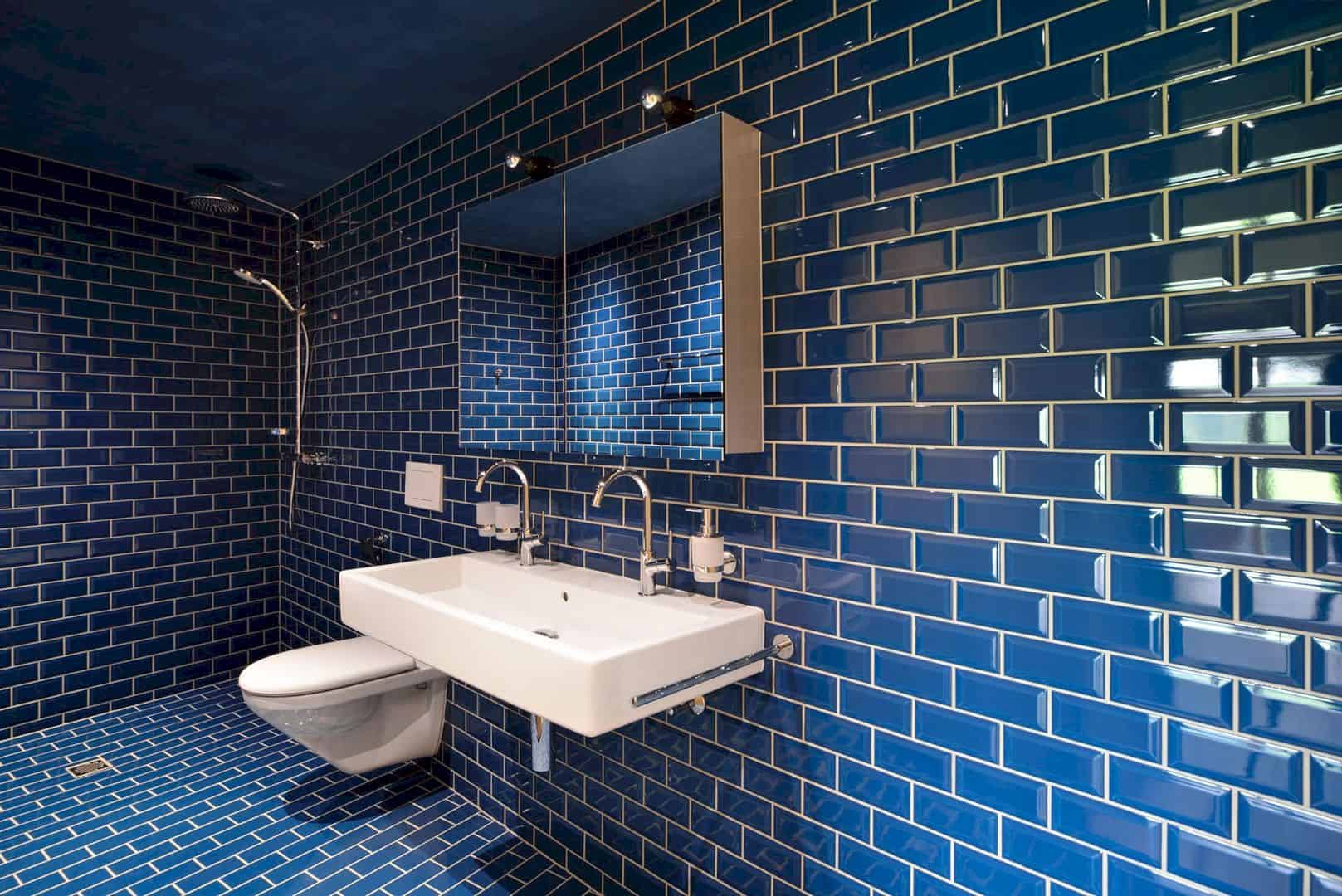
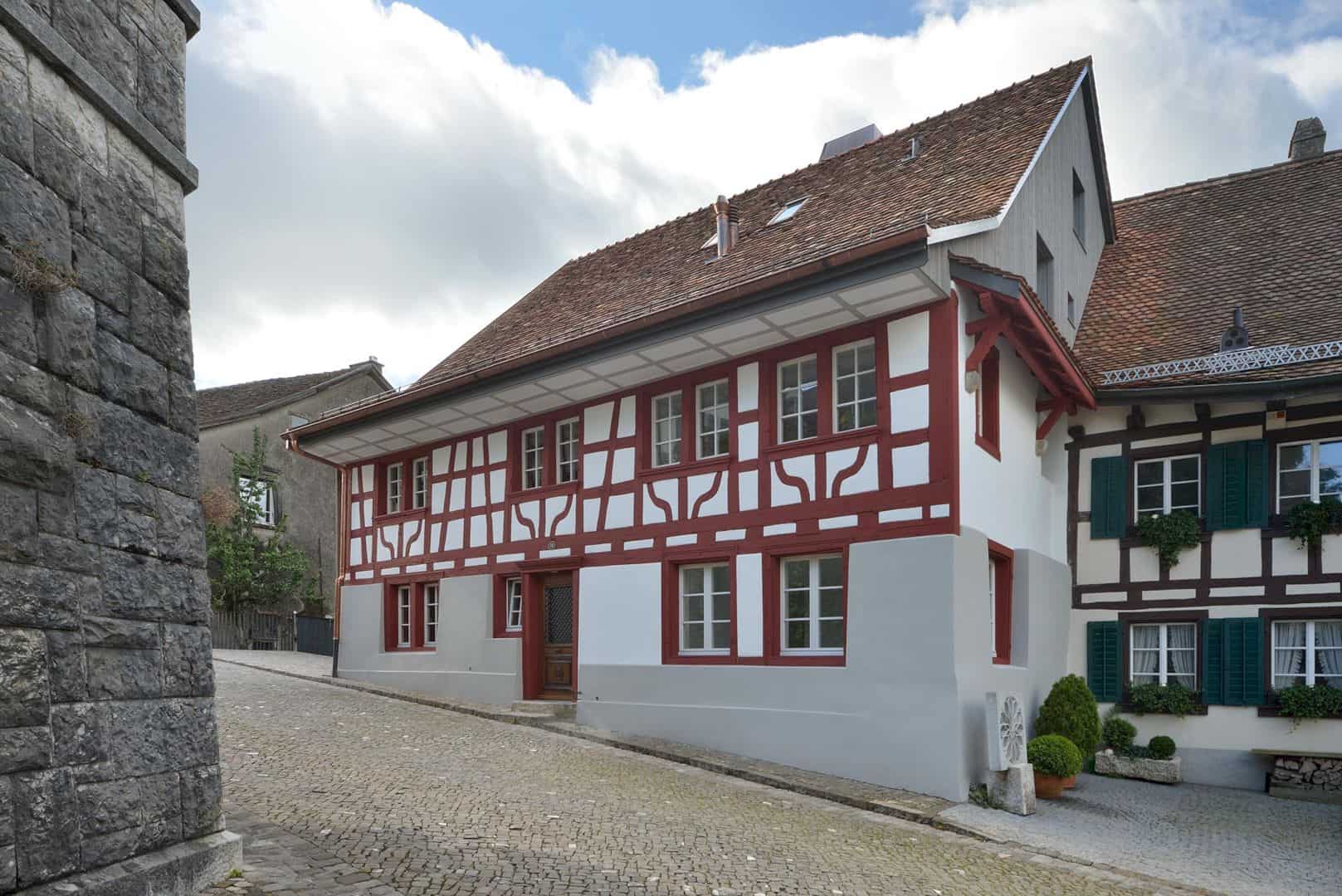
The north facade is a valuable component with the filigree truss and muntin window. With an additional floor due to the slope, the generous south side provides awesome views over the Swiss landscape. There is also a contrast between the opposite facades that can develop a dynamic interplay of materiality, light, and proportion.
Rooms

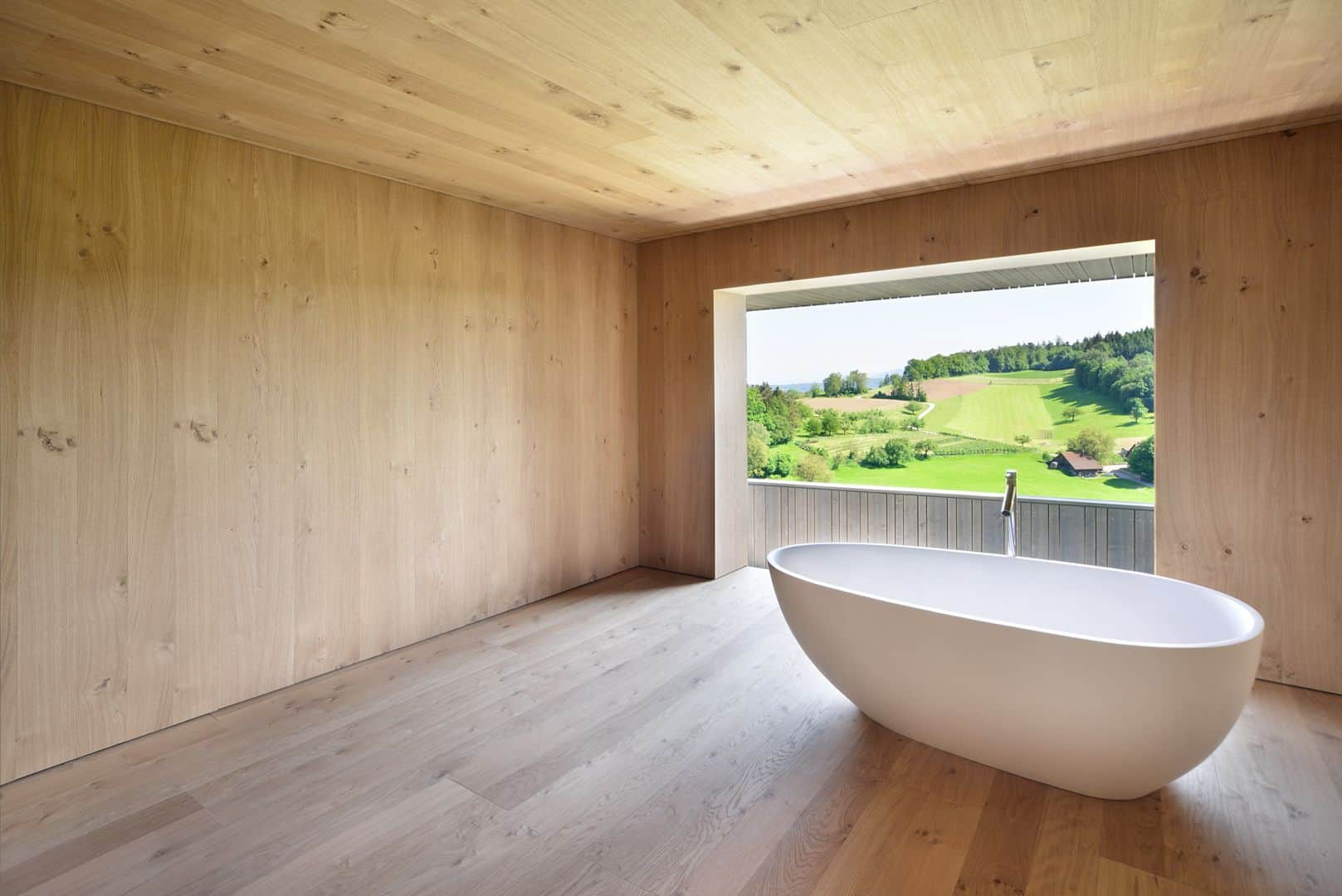
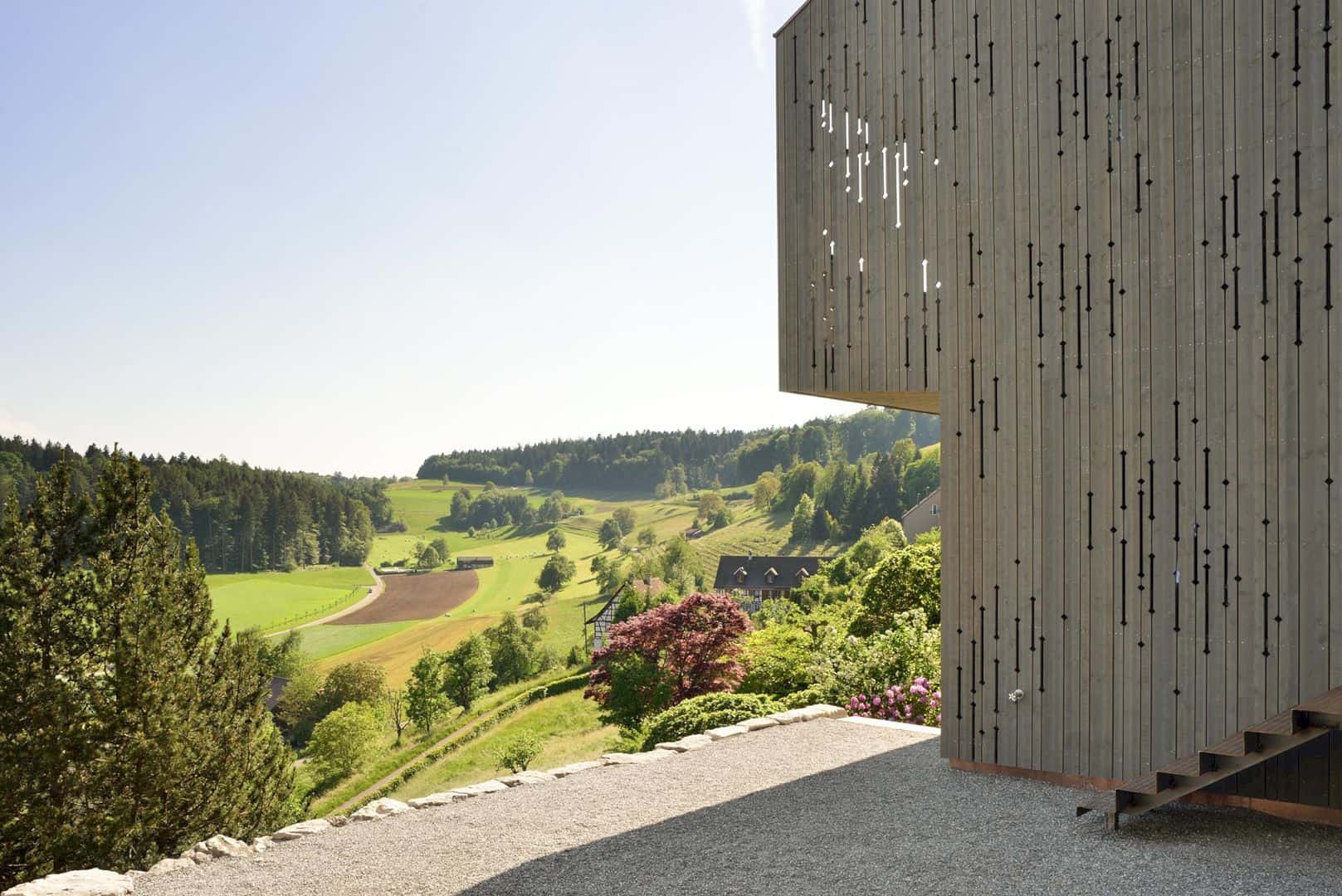
A peaceful and safe atmosphere comes from the small, wooden paneled chambers. These chambers also create a strong connection to the history of the surrounding area. There are large white spaces around the chambers, inviting in the stunning panorama through generous openings. The levels and ceiling heights are changed can turn the rooms’ perspective into a three-dimensional journey with light situations and ever-changing views.
Details
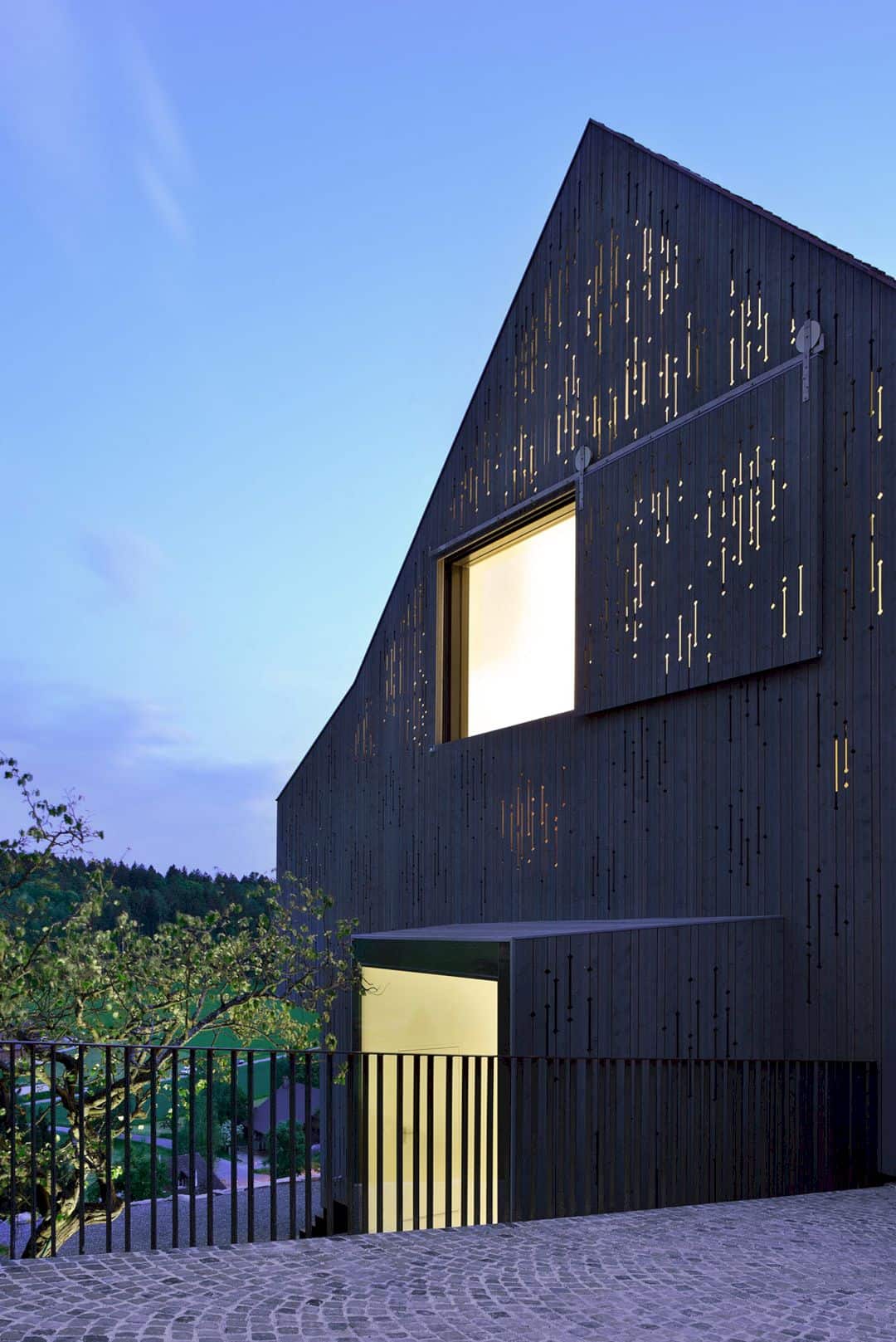
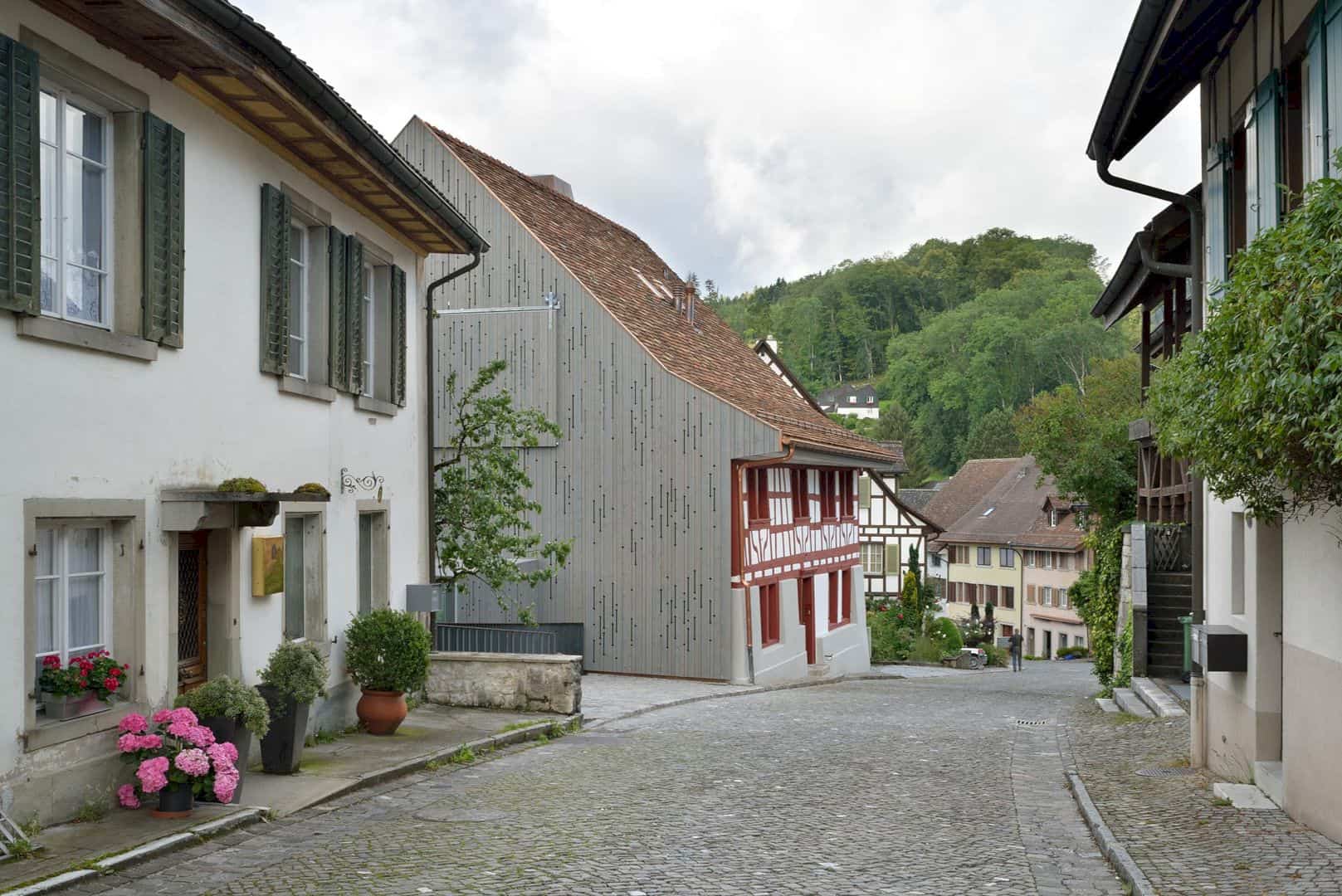

The contrast between old and new can be seen in the facade. The new facade consists of grey spruce wood, wrapping itself around the new build and reshaping the original volume and incorporating the preserved facade too. The sliding doors, a cantilevered bay window, and a light-guiding fireplace in the attic restructure the outer skin and incorporate vernacular elements.
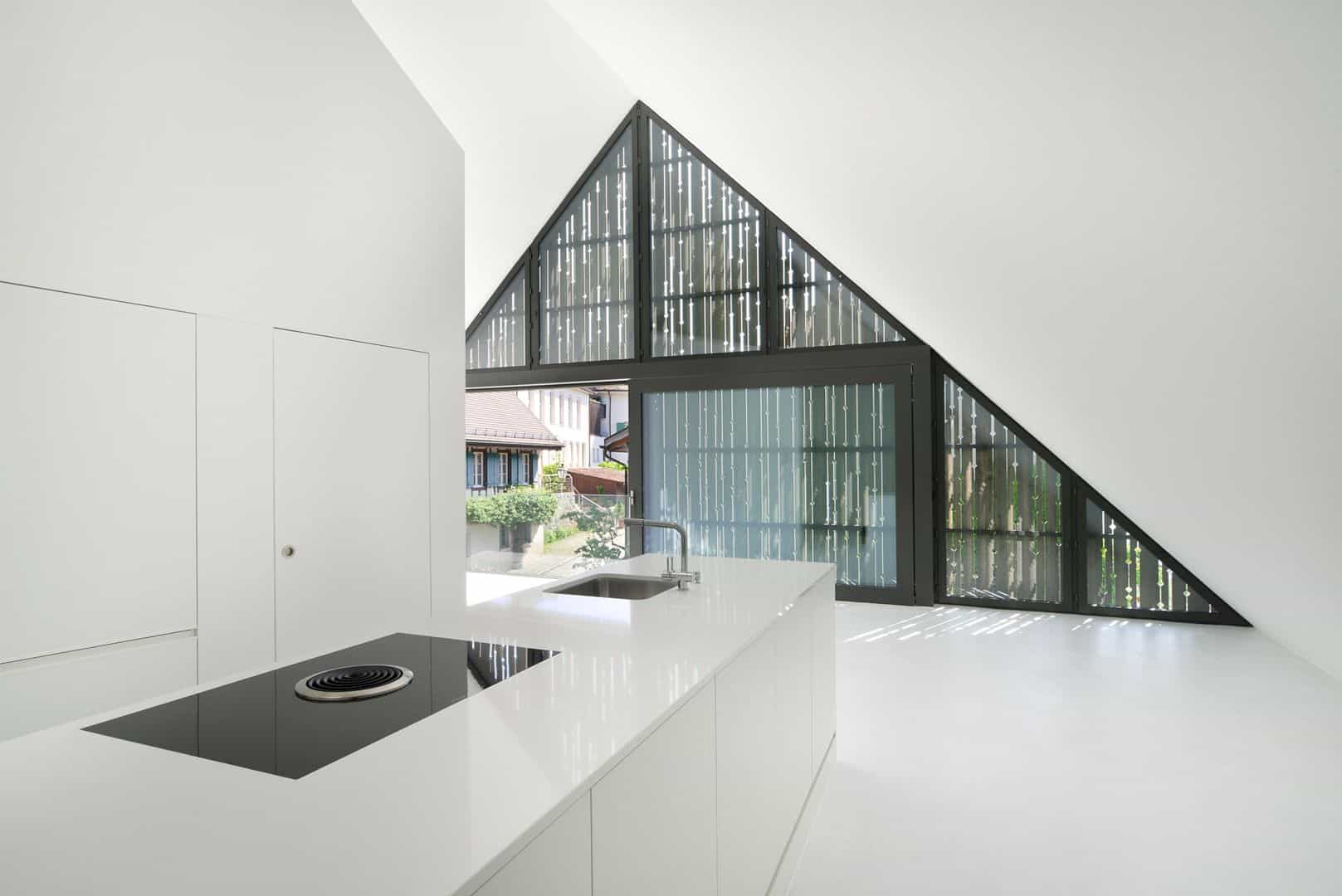
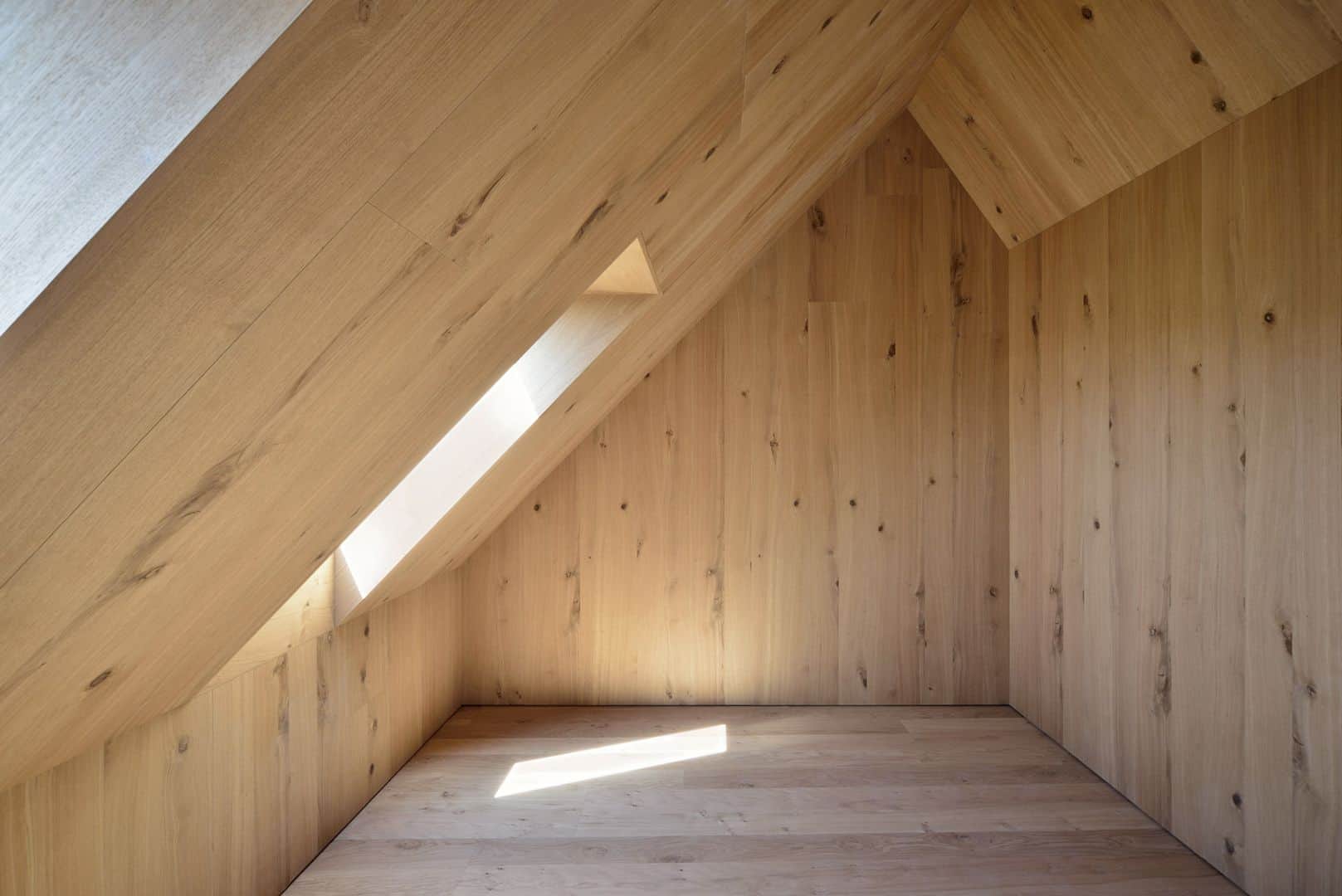
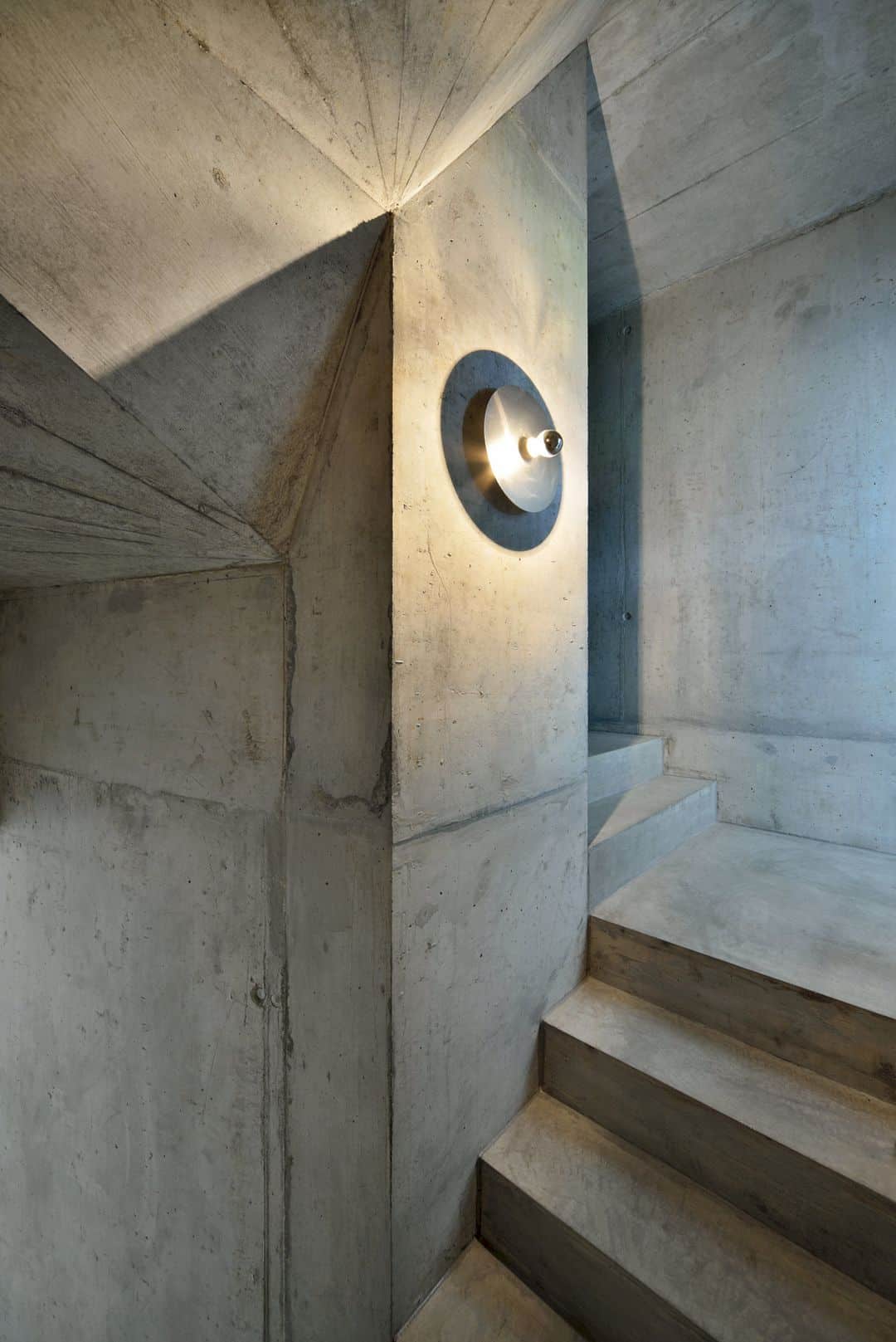
Irregular ornaments are used to cover the semi-transparent wooden sheeting, just like the rural construction culture that still prevails. With a delicate envelope, the new facade provides interior and exterior with awesome collaboration between shadows and light.
House Lendenmann Gallery
Photographer: Sabrina Scheja
Discover more from Futurist Architecture
Subscribe to get the latest posts sent to your email.
