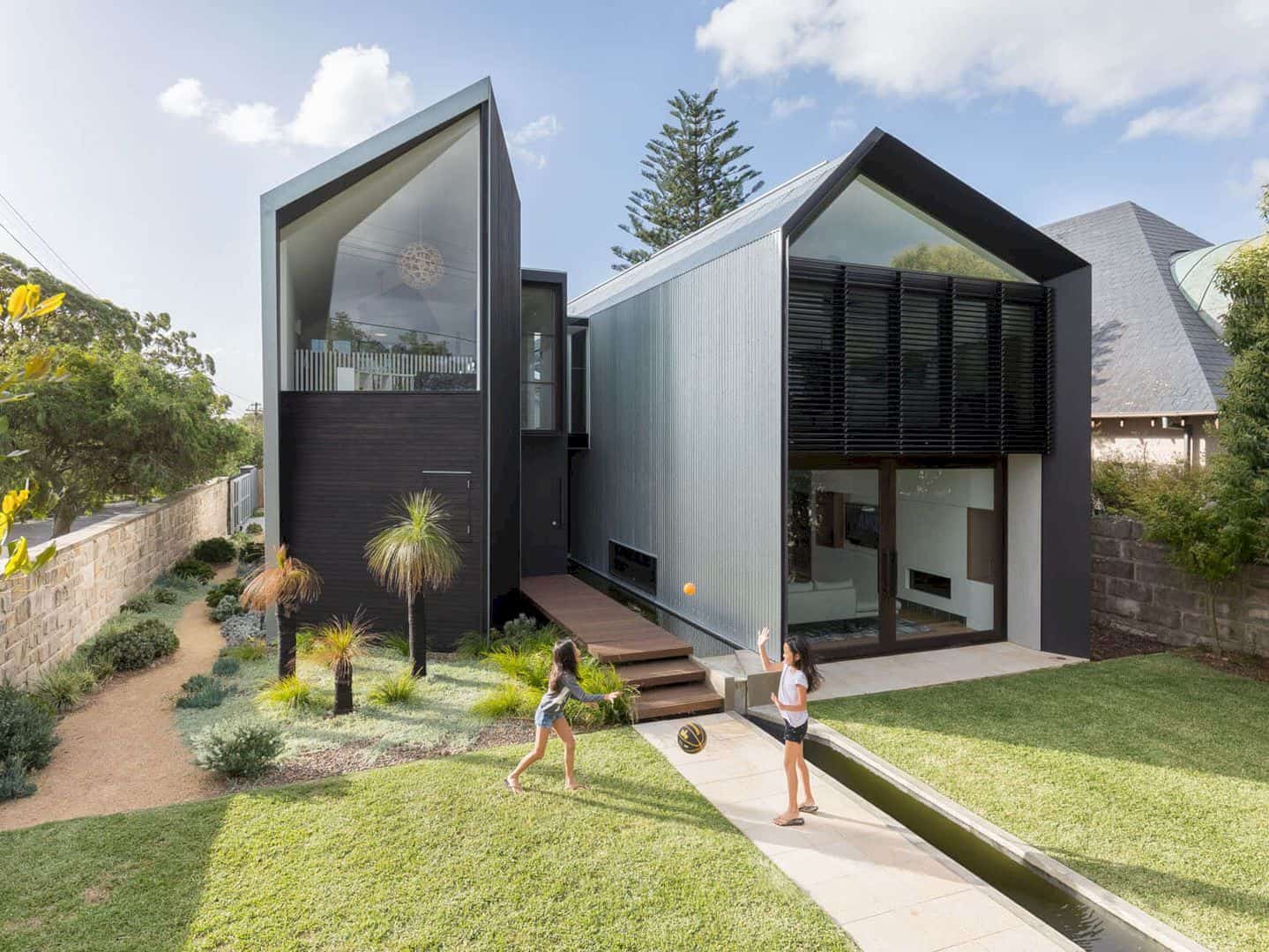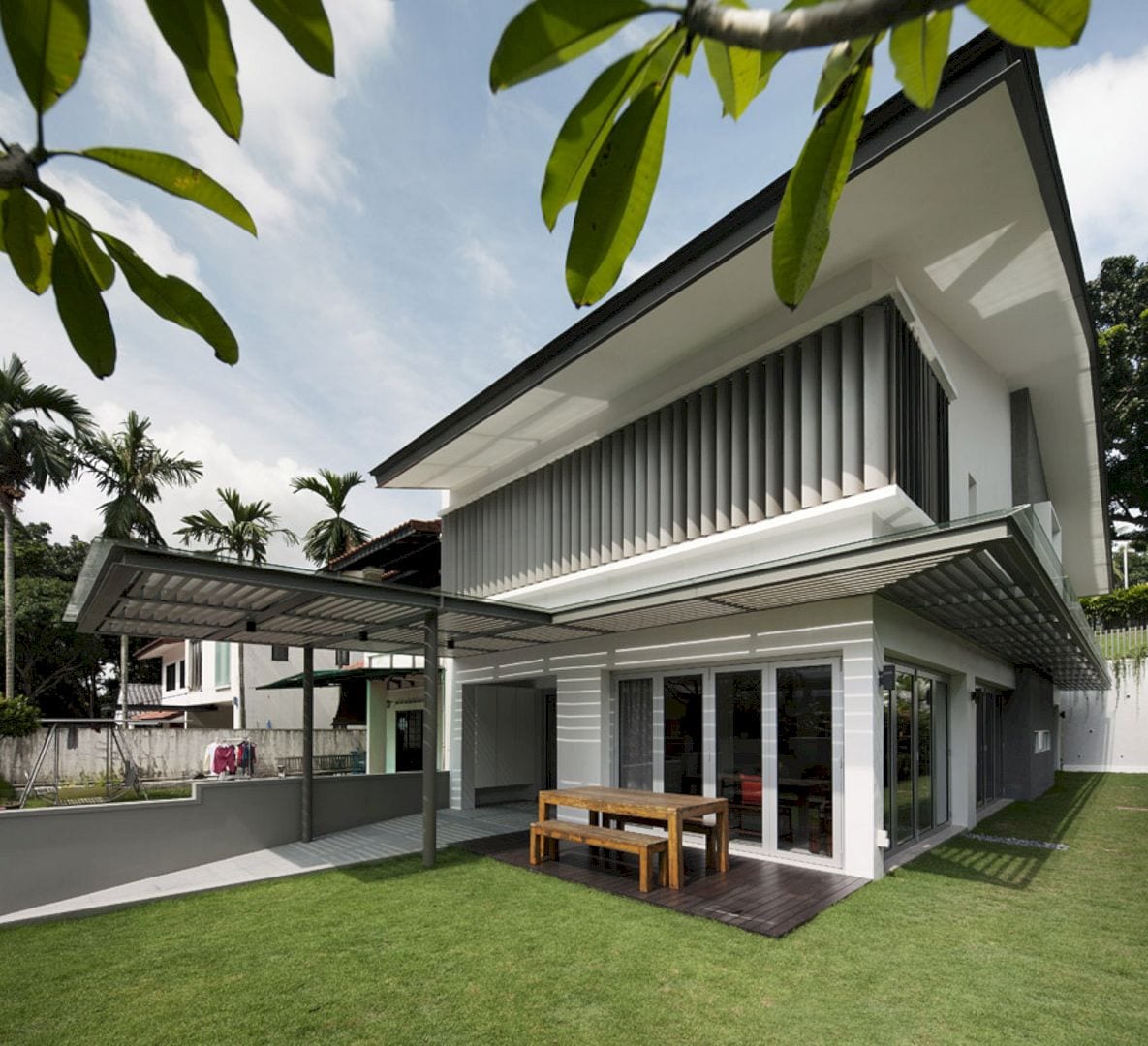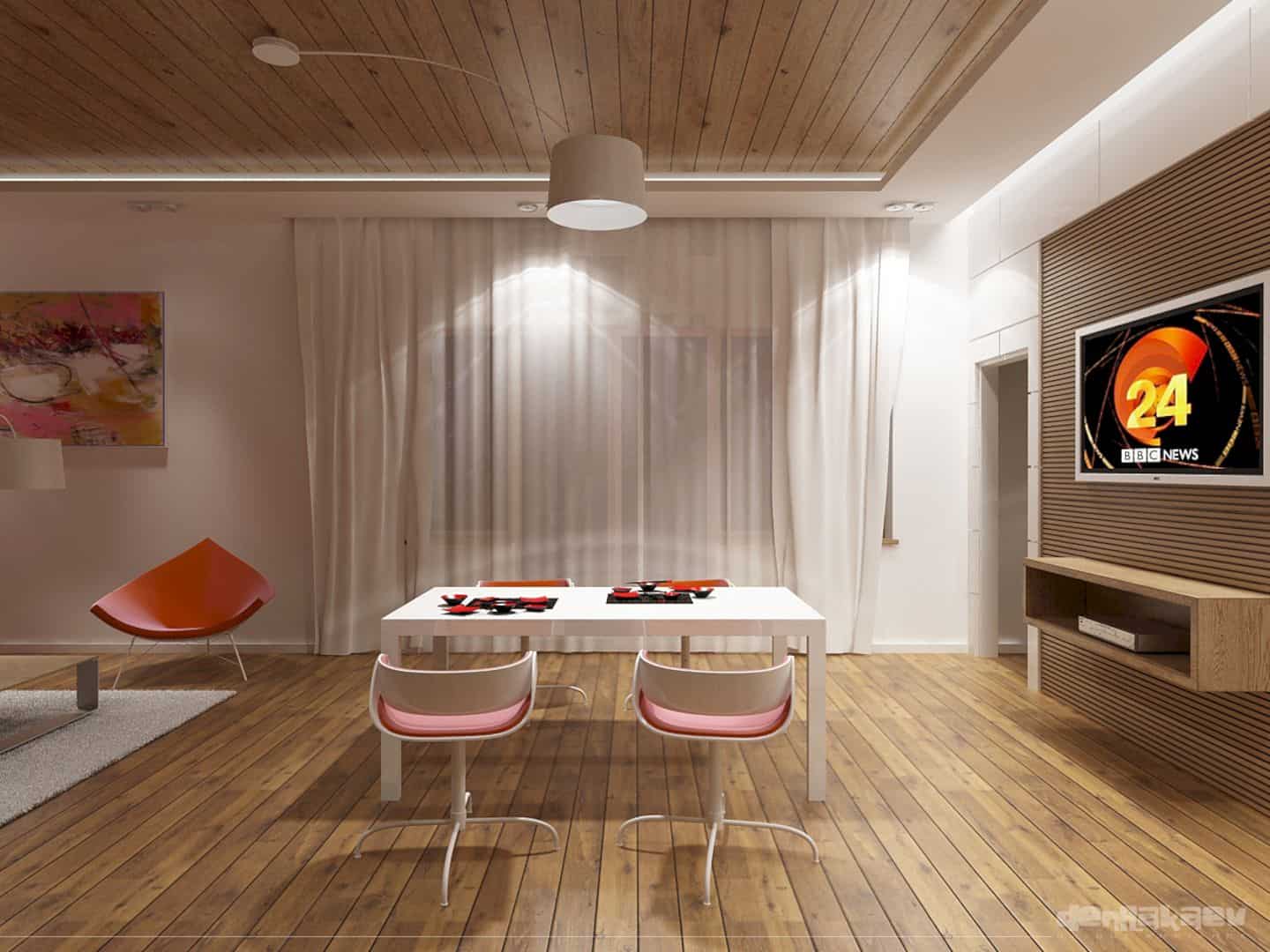Designed by Gogl Architekten, this single-family house is located in Austria with 565 m² in size. WIESENHOF is a conversion project completed in 2012, owned by a client that requests a getaway as a place of peace and contemplation with a strong relationship to the nature surrounding it. It is a symbiosis of spatial openness and enclosed areas with a generous living and leisure space.
Design
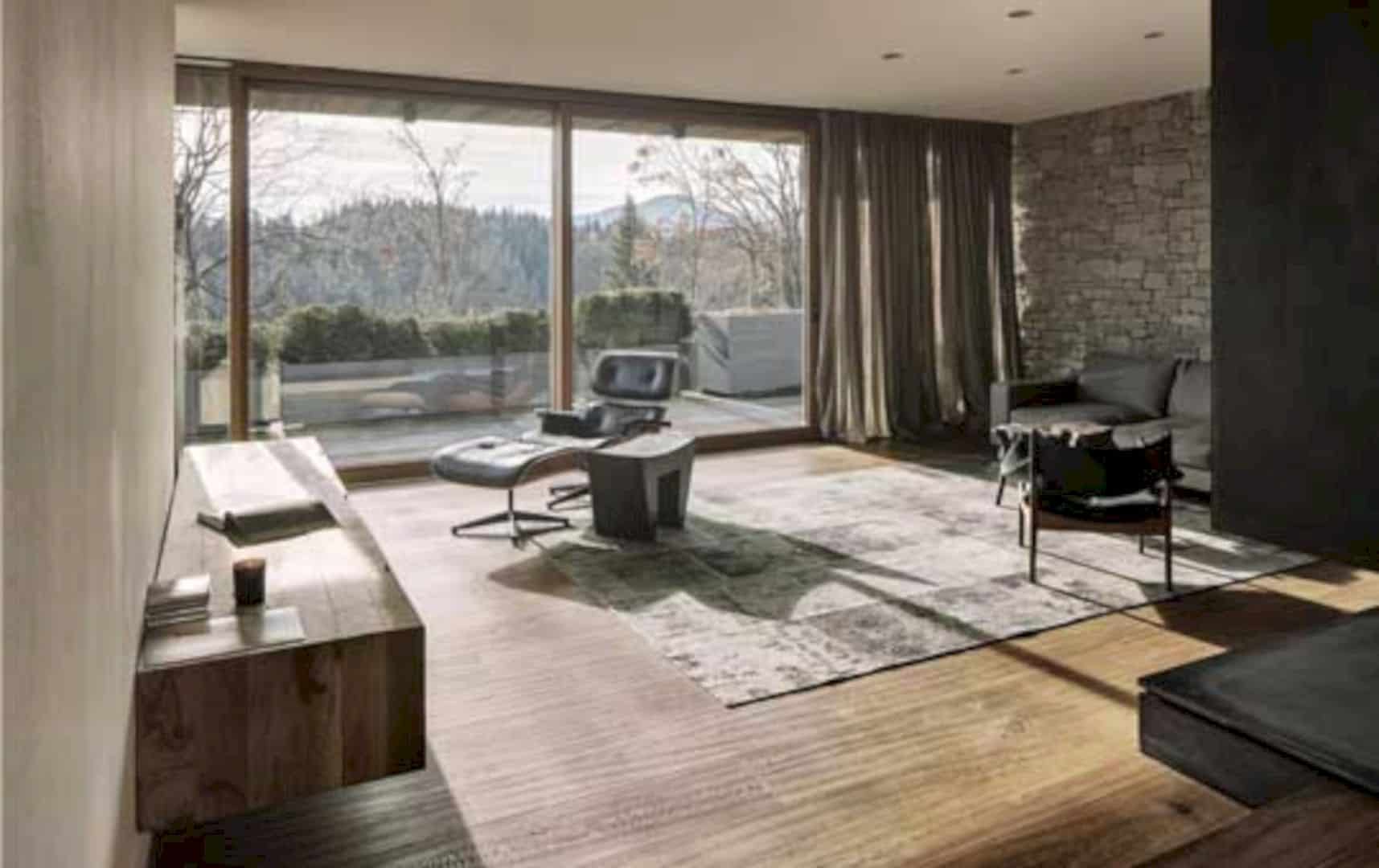
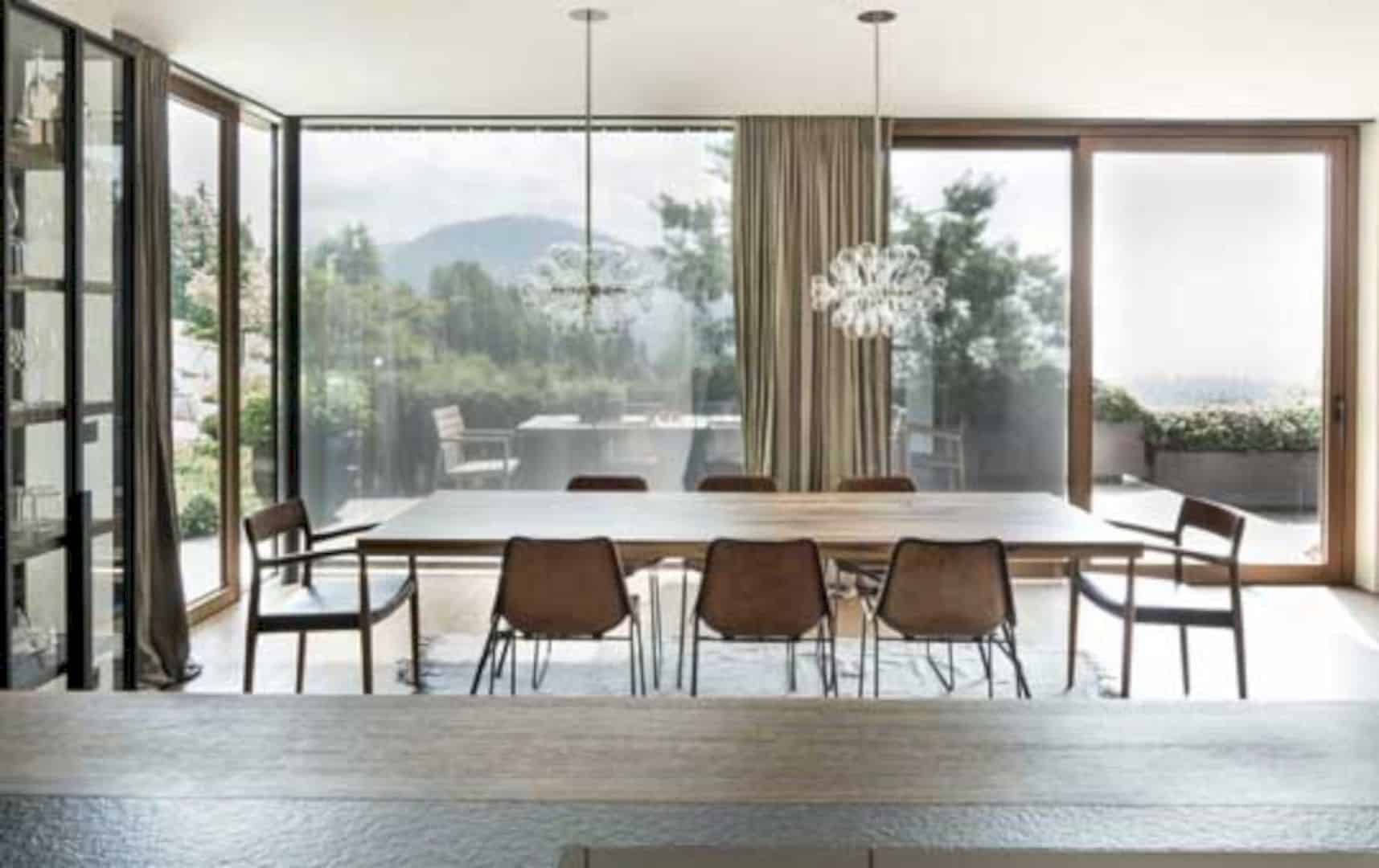
Extending or rebuilding the house beyond the existing cubage is not permitted according to the design specifications. This gives the architect a massive limitation for the design. Through the form design of an open and richly varied spatial structure and the basic ideas of interlocking the inner rooms, the architect can compensate for the restrictions of the design.
Materials
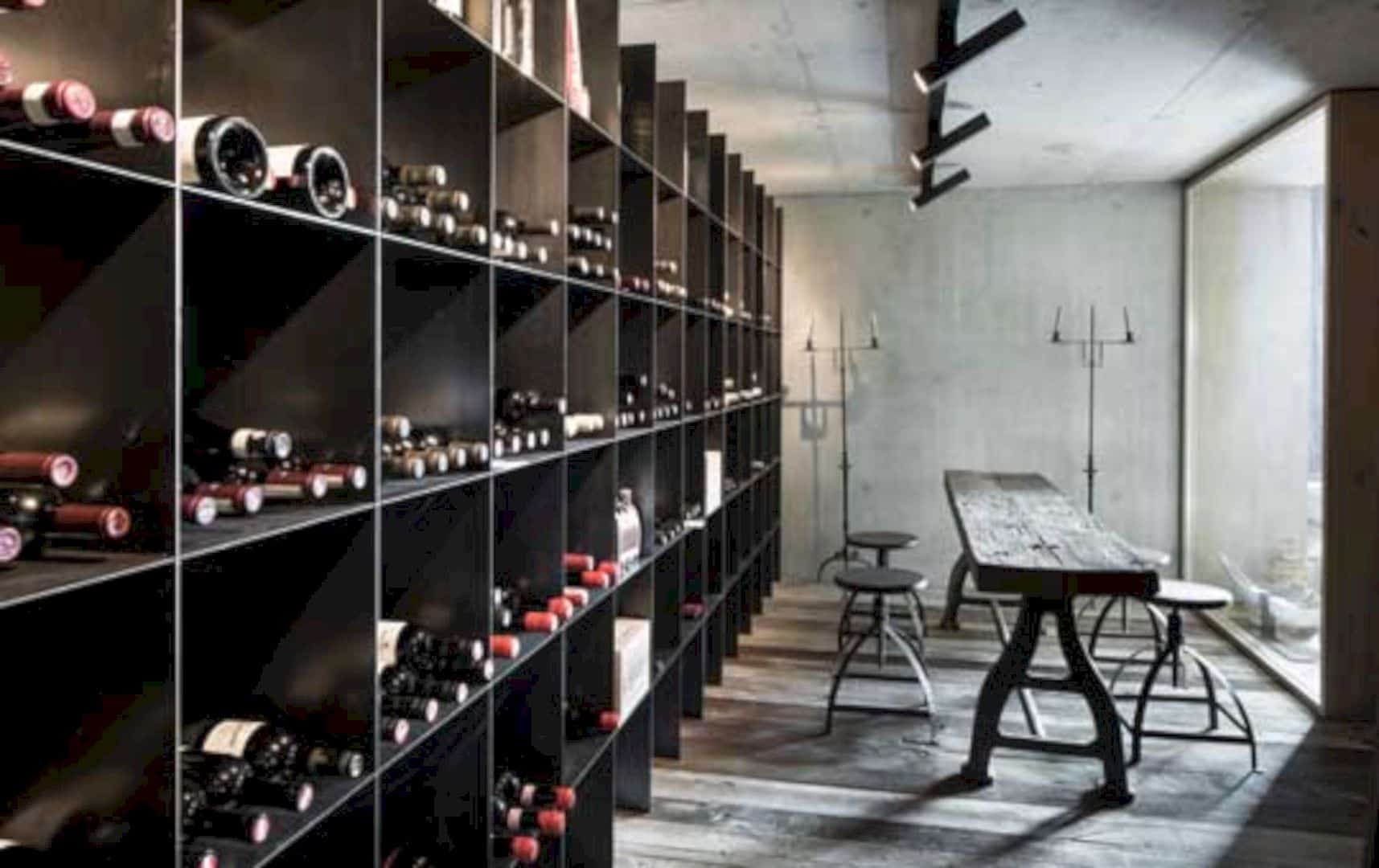
The architect takes cautious consideration for the site’s topological strengths with the surrounding farmhouse building structure, the Loferer Steinbergen to the east, the Kitzbühler Horn to the south, and the Hinterkaisergebirge to the north. This house also can communicate with every view resembling a painting and the dominant mountain range.
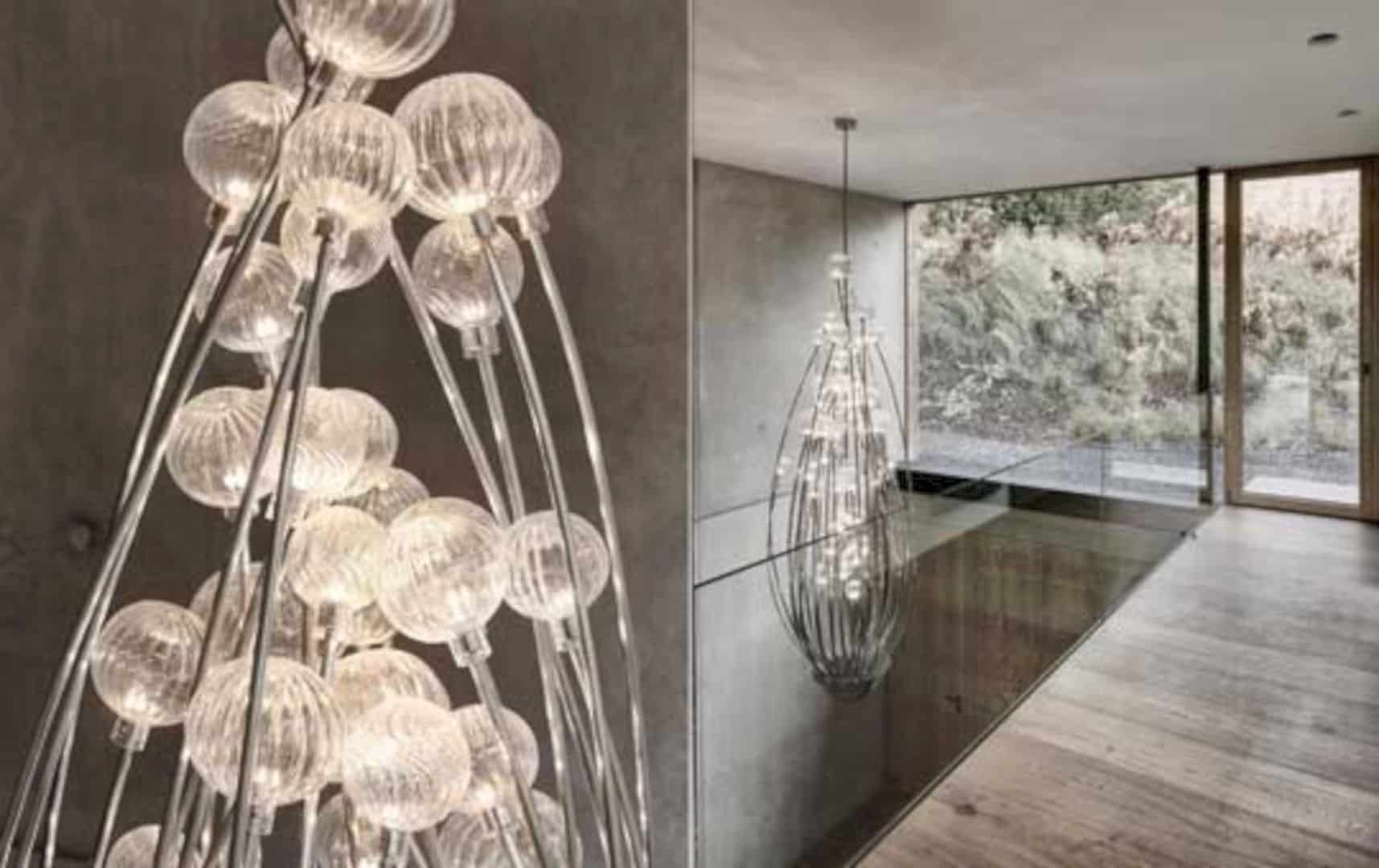
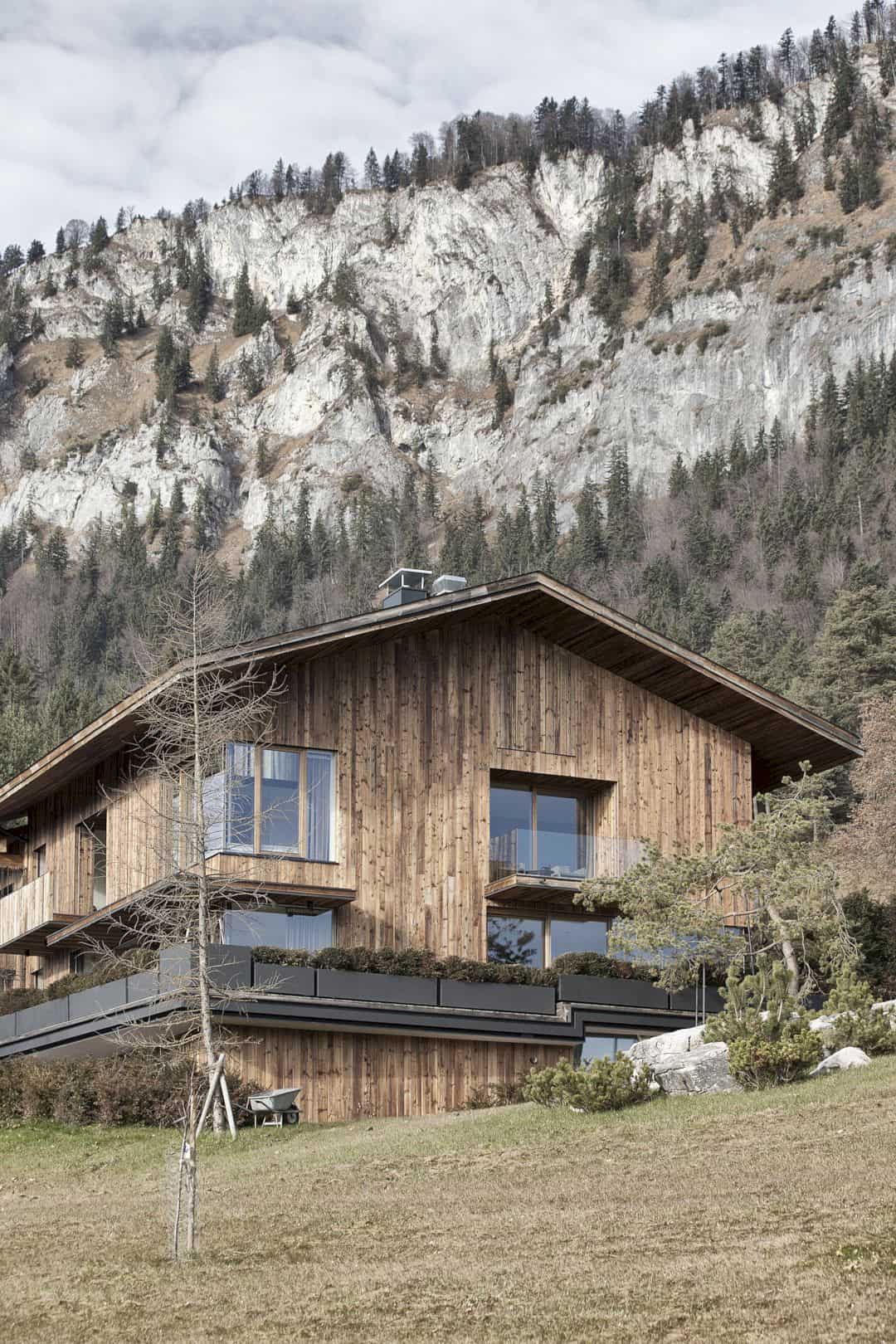
The archaic materials are utilized to quote the surrounding farmsteads with the light and airy atmosphere. In order to respect the natural surroundings, some native plants are used in garden planning. In the former agricultural spaces, the topological changes are integrated into the existing environment.
Details
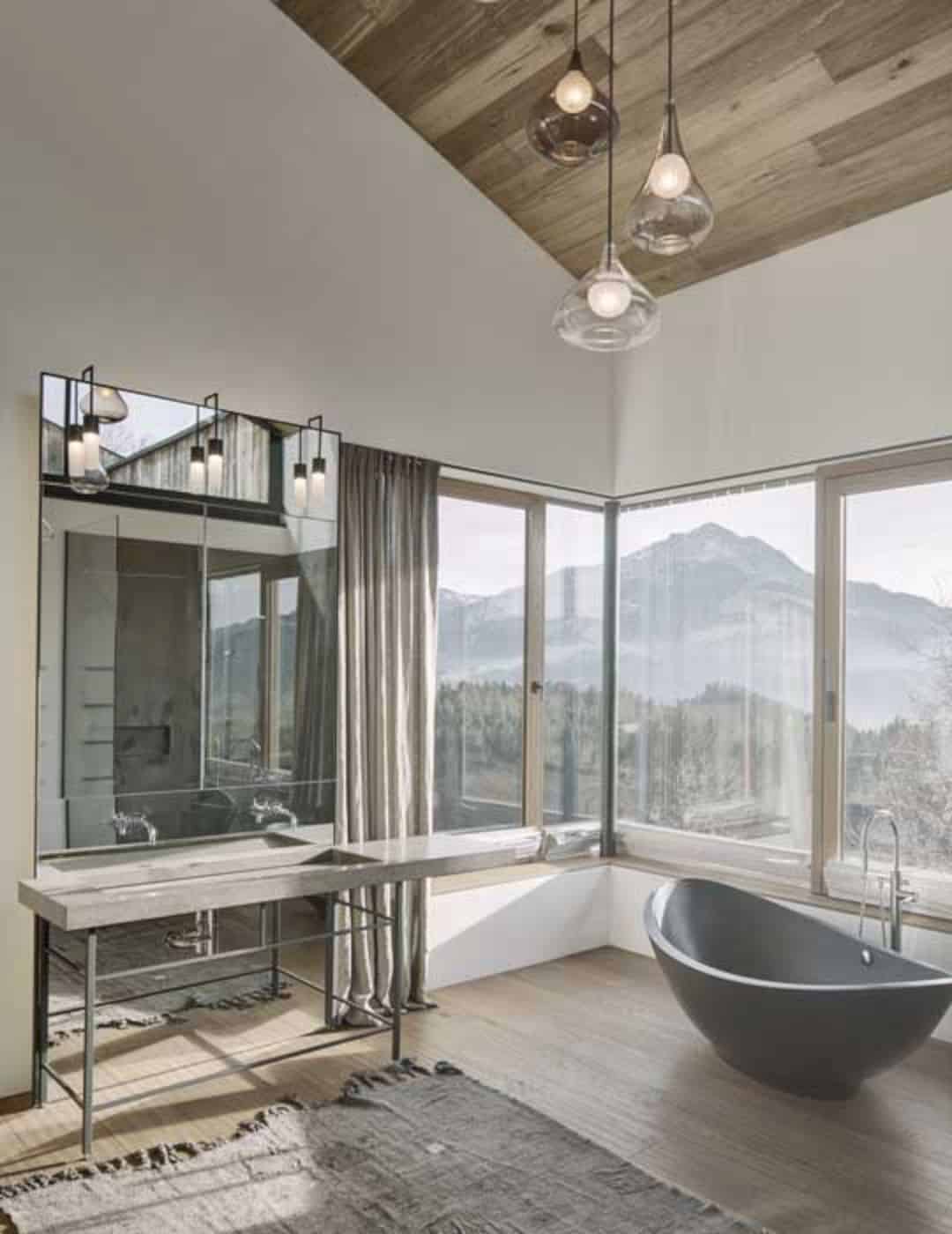
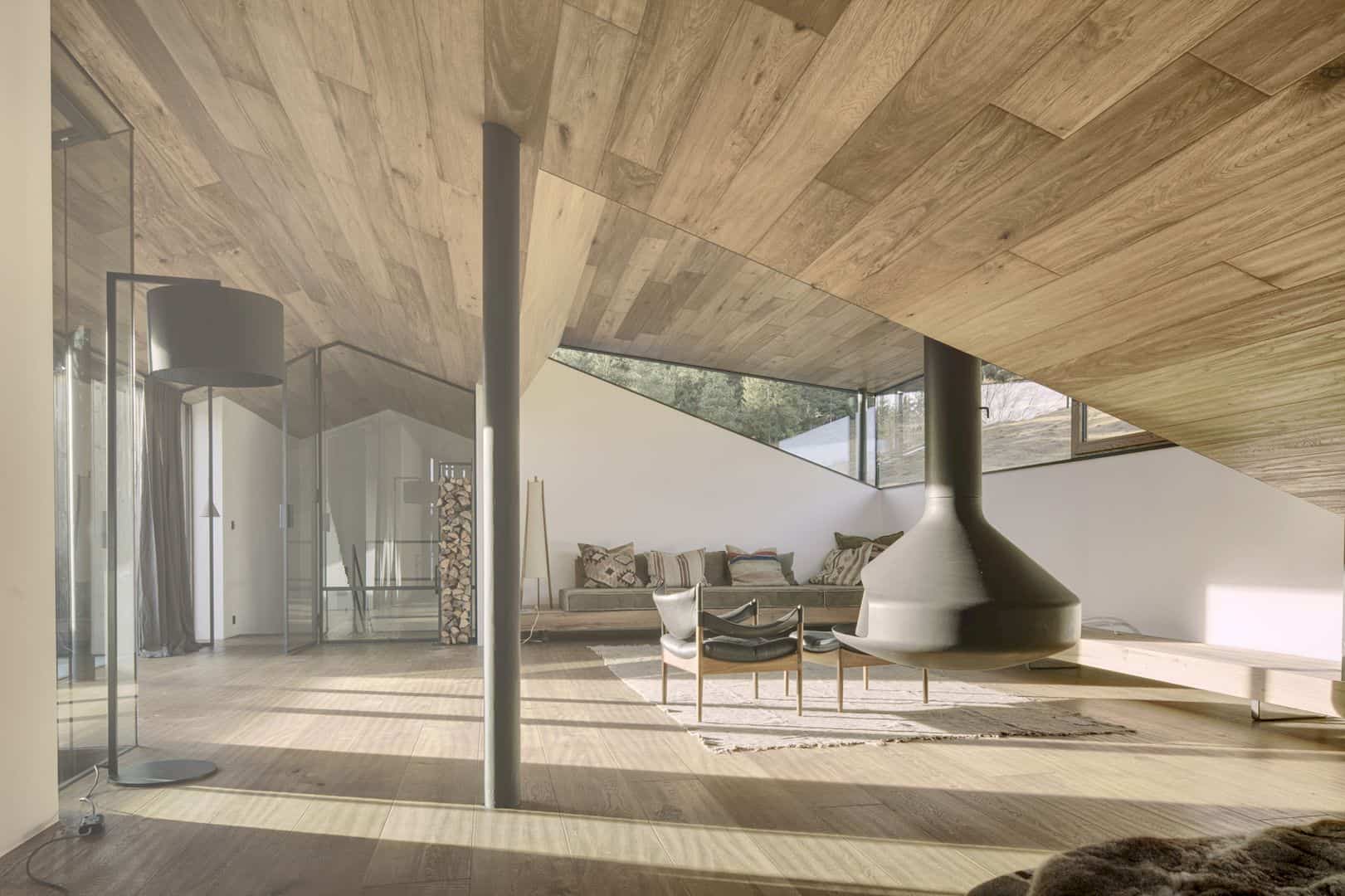
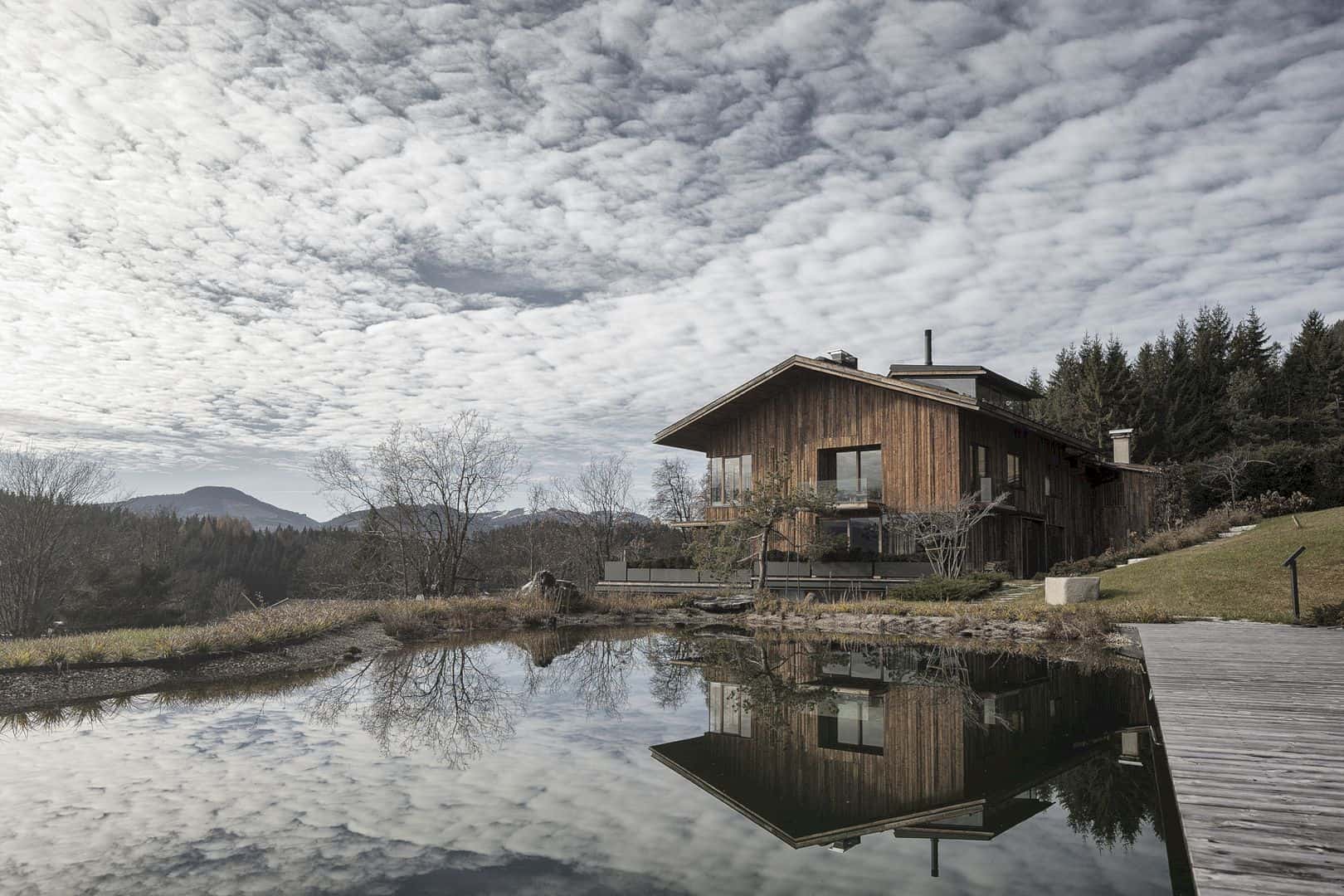
The indoors can merge well with the outdoors thanks to the generous openings that have no thresholds while the safety railings on the big terrace consist of plant structures. The client can spend time in the garden or indoors comfortably depends on the seasons. The basic elements in this project are oak, iron, natural stone, linen, and hemp fabric.
WIESENHOF Gallery
Photographer: Mario Webhofer
Discover more from Futurist Architecture
Subscribe to get the latest posts sent to your email.
