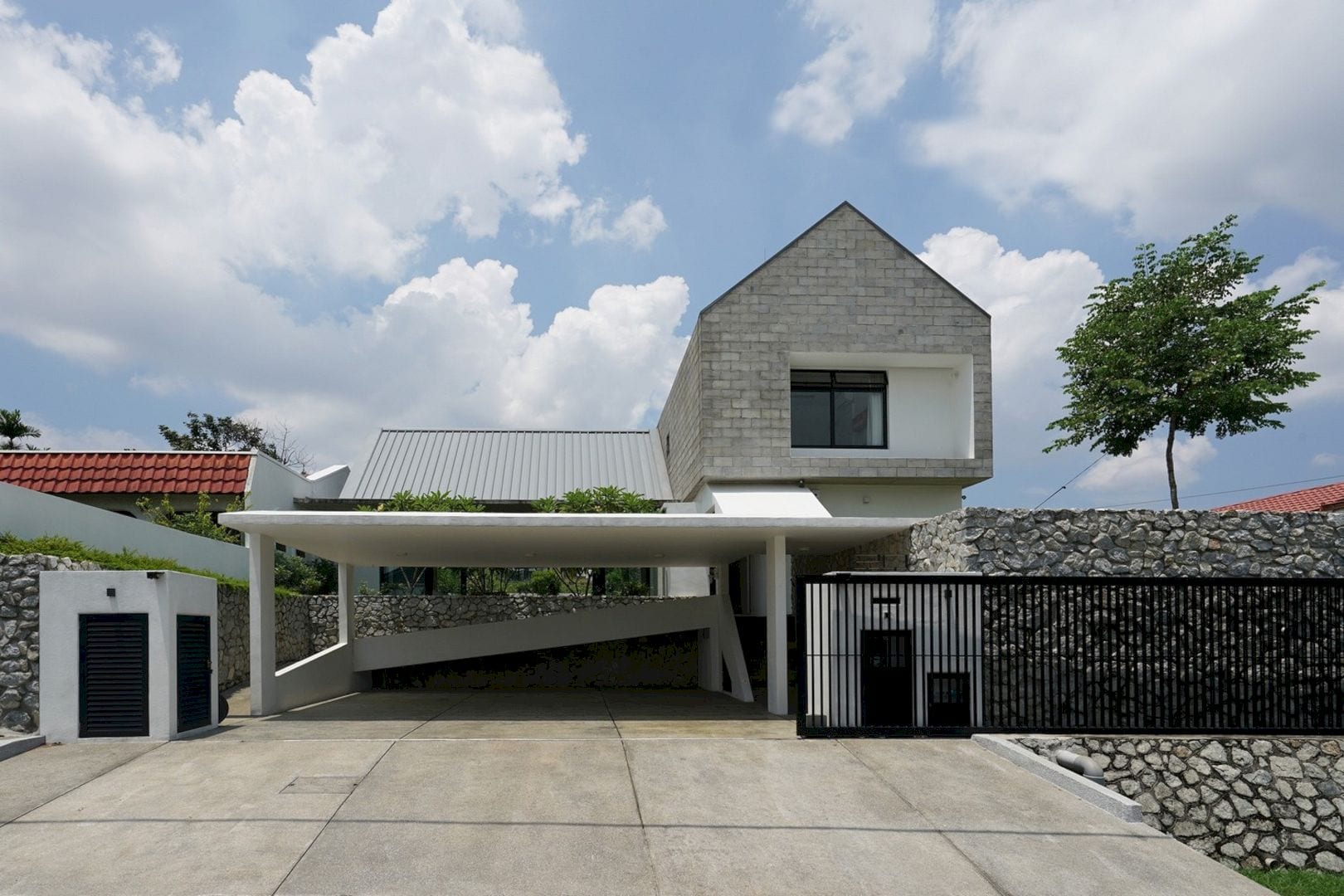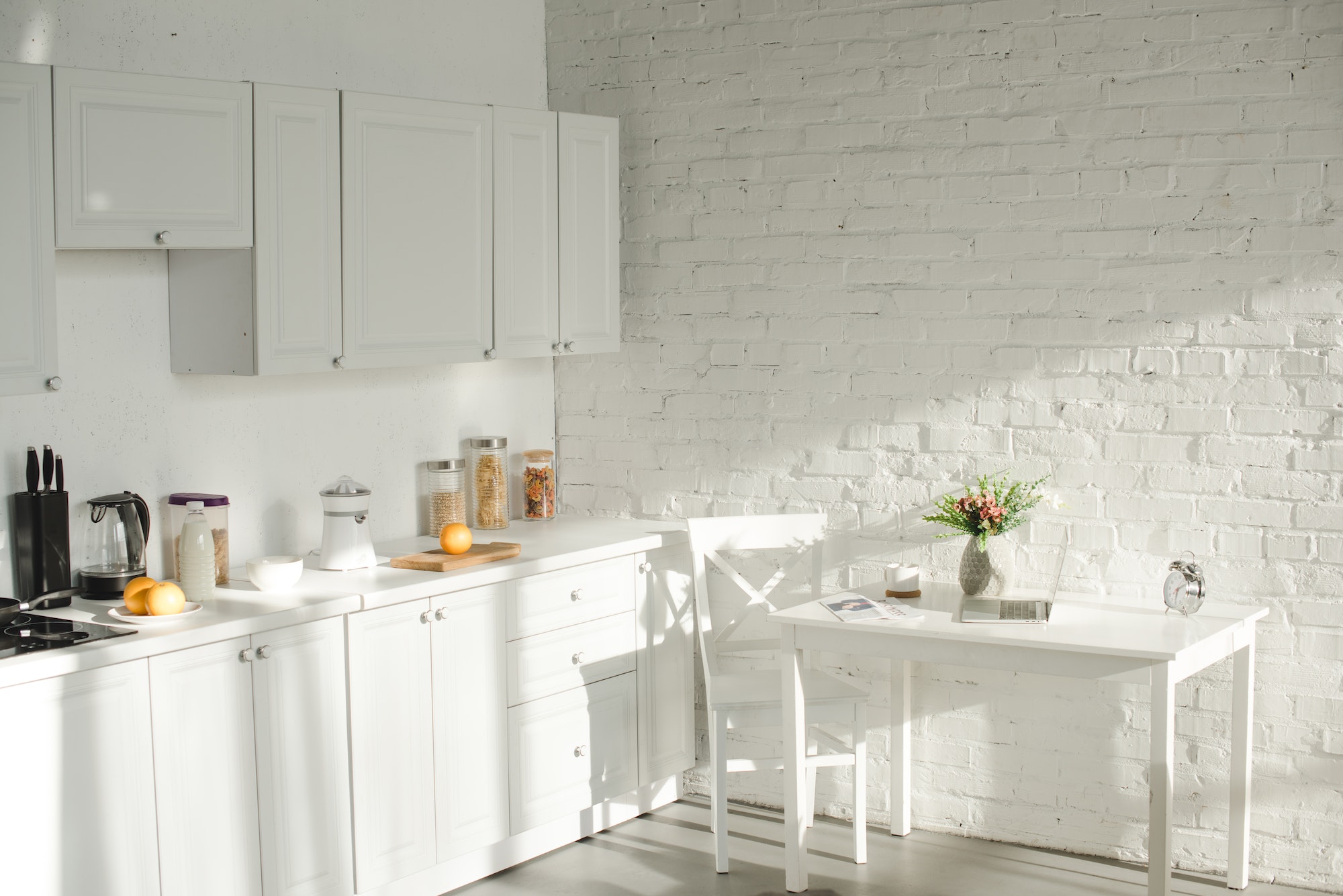It is surely necessary to have a stairway in your house to connect one floor to the upper floor above it. A stairway also can be your house interior highlight when it is designed awesomely. Besides the correct dimensions, a stairway needs to be comfortable and efficient for your house. Here is our collection of remarkable stairway designs for more inspirations.
1. Stairway House by Nendo
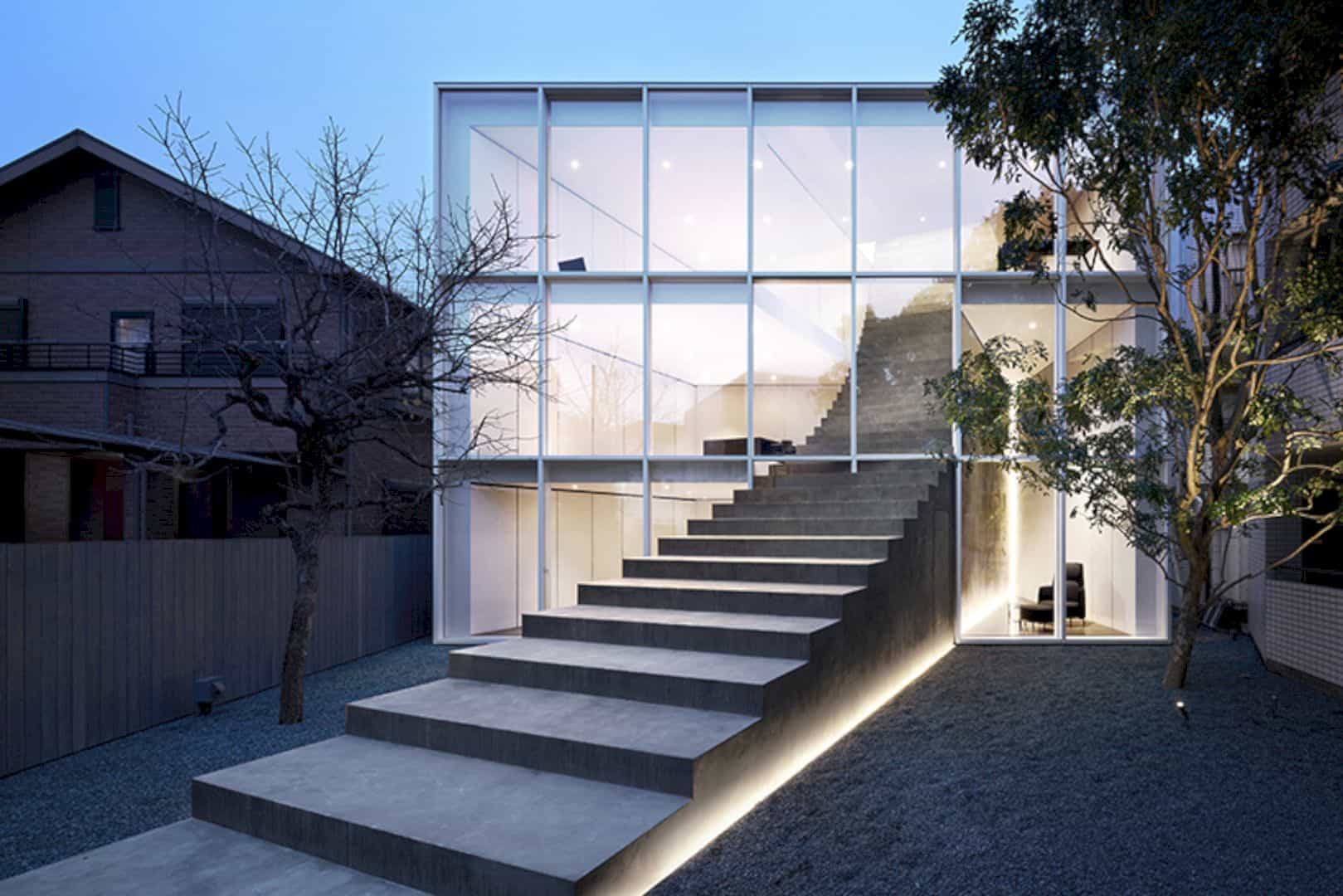
This house has a “stairway-like” structure that can amaze everyone who sees it. Stairway House has an awesome stairway design on its entrance, leading to the upper floor of the house. The structure is designed in the south yard to avoid the two households being separated at the top and bottom.
2. HOUSE ON THE CLIFF by Fran Silvestre Arquitectos
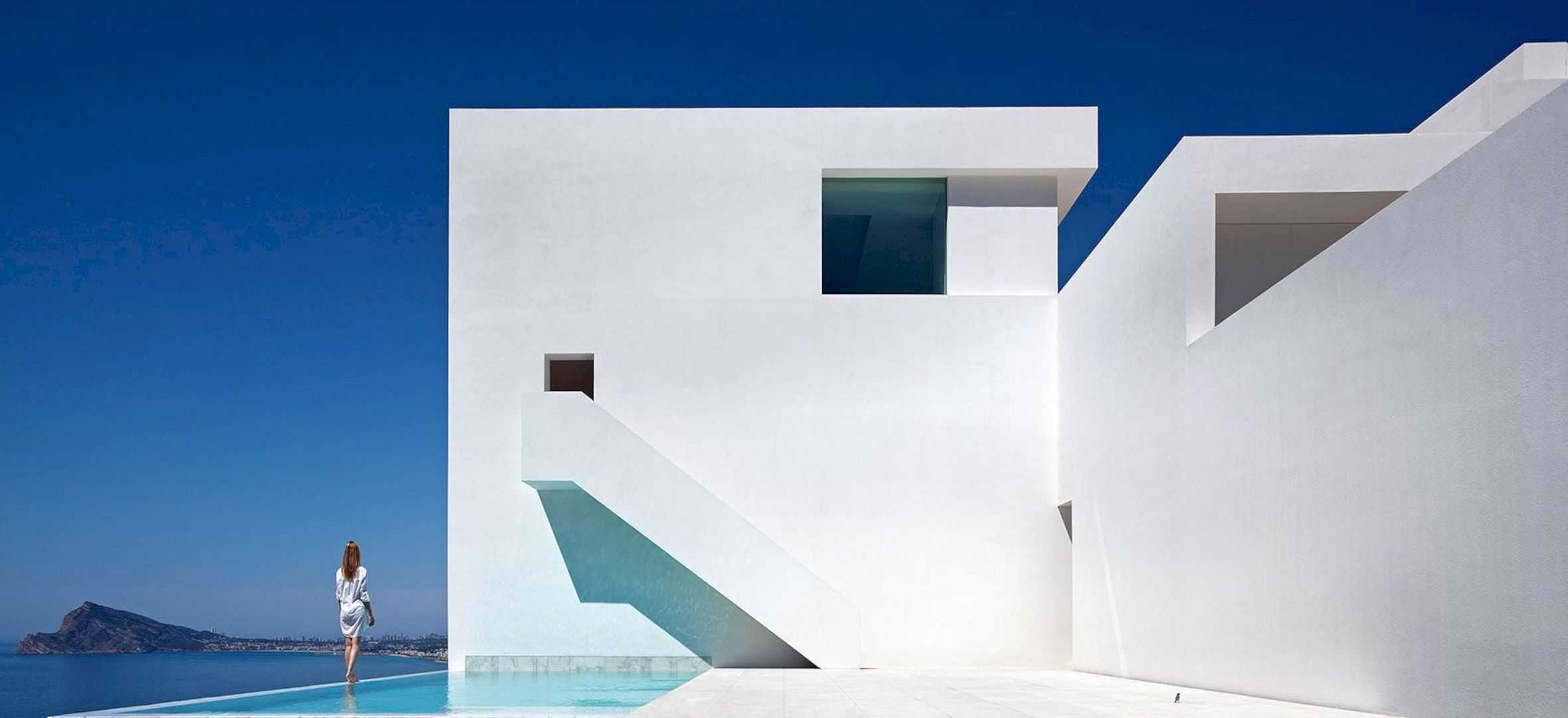
This unique house has a concrete structure covered by a flexible and smooth white lime stucco. HOUSE ON THE CLIFF can invite people to stay, a piece of artwork that respects its land’s natural contour with a swimming pool and a stairway as an evocative path. It is an awesome stairway design for an interesting house.
3. Stay_Soar by studio_suspicion
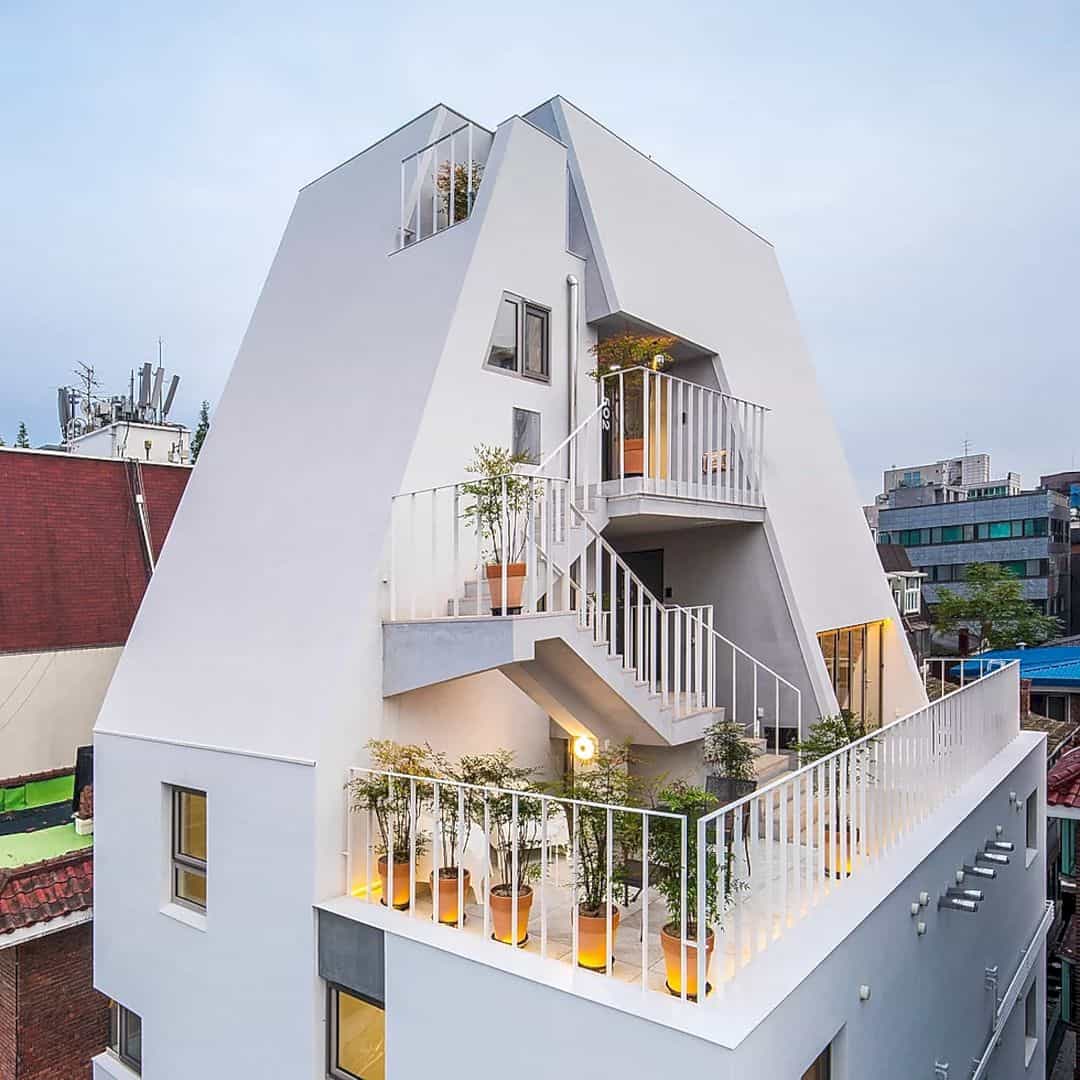
As a multi-family housing, Stay_Soar is designed with white stucco finish while the stairway is located outside with a non-skid landscaping paver chosen by the architect. The stairway can be be found on the 5th and 4th floors that just out from the middle of the white shell. These stairs are finished in exposed concrete.
4. Silvrettahaus, Bielerhöhe (AT) by Dietrich Untertrifaller Architekten

Besides inspiration from a house, you can also get an inspiration for a stairway design from a restaurant or a hotel. Silvrettahaus, Bielerhöhe (AT) is a hotel and also a restaurant with 28 beds. The stairway design in this hotel building offers a natural color of wood material that offers a warmer feeling.
5. Bannerman House by Bijl Architecture
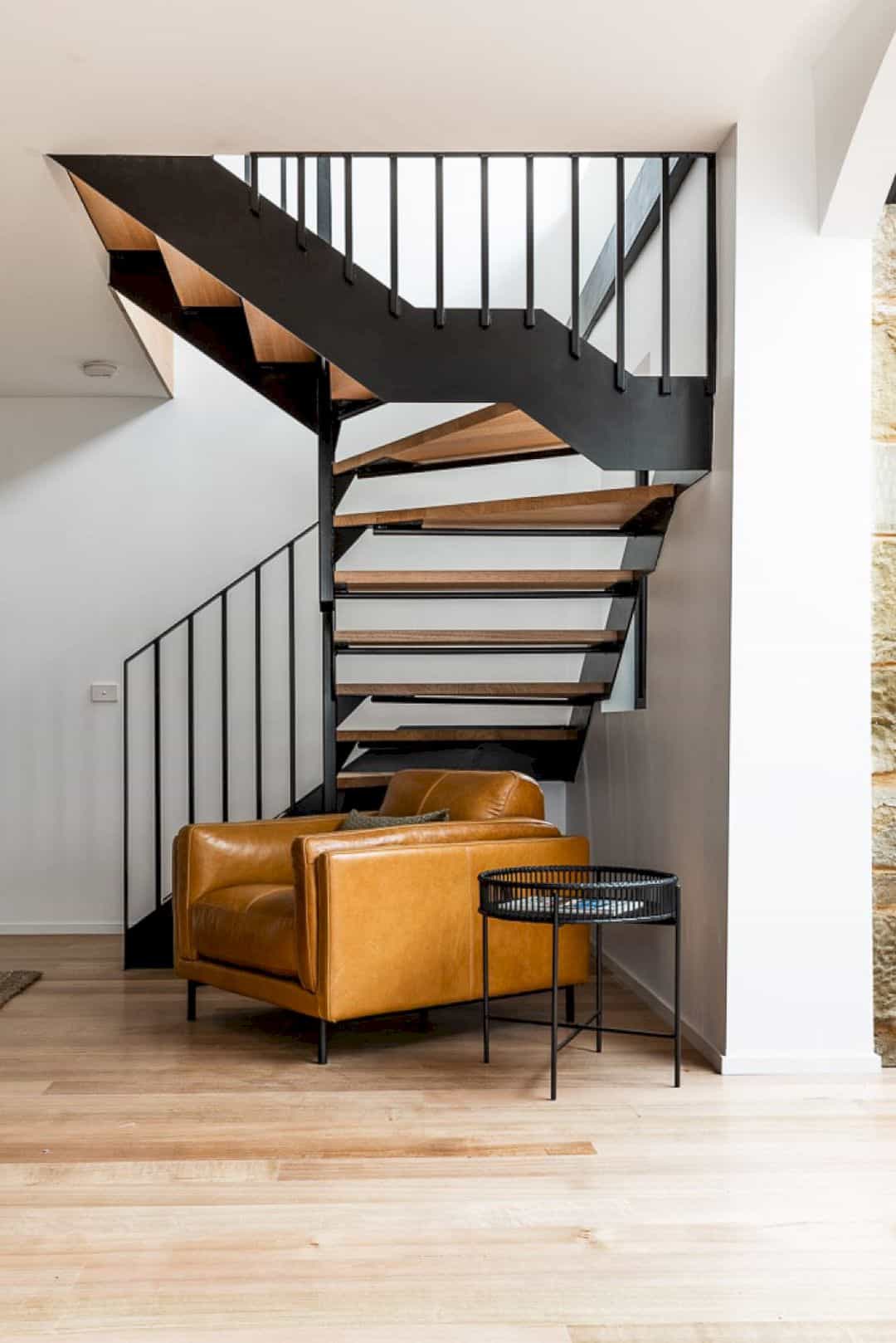
This project is about a unique heritage home that offers an opportunity to explore heritage from a new angle for the architect. Bannerman House is renovated by adding new bathrooms and also a gorgeous yet simple new feature stairway design.
6. Brooklyn Townhouse by Murphy Burnham & Buttrick Architects
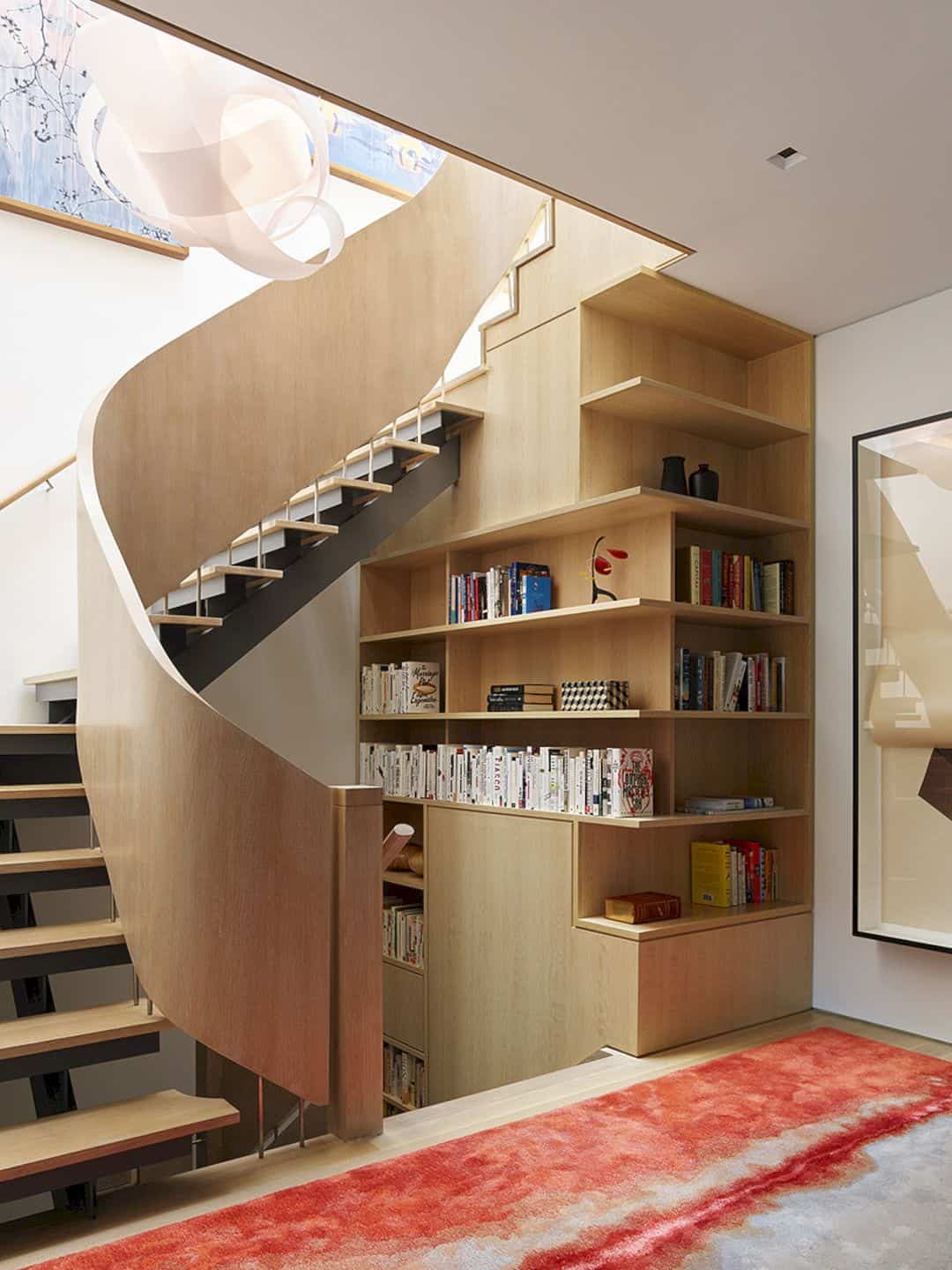
This house is expanded and renovated to accommodate the young family of four. Brooklyn Townhouse has luminous and contemporary interiors and also a garden level to the penthouse with a sculptural stairway which also acts as an artistic element. This stair transforms into a minimal open-riser stairway.
7. Farvardin House by Piramun Architectural Office
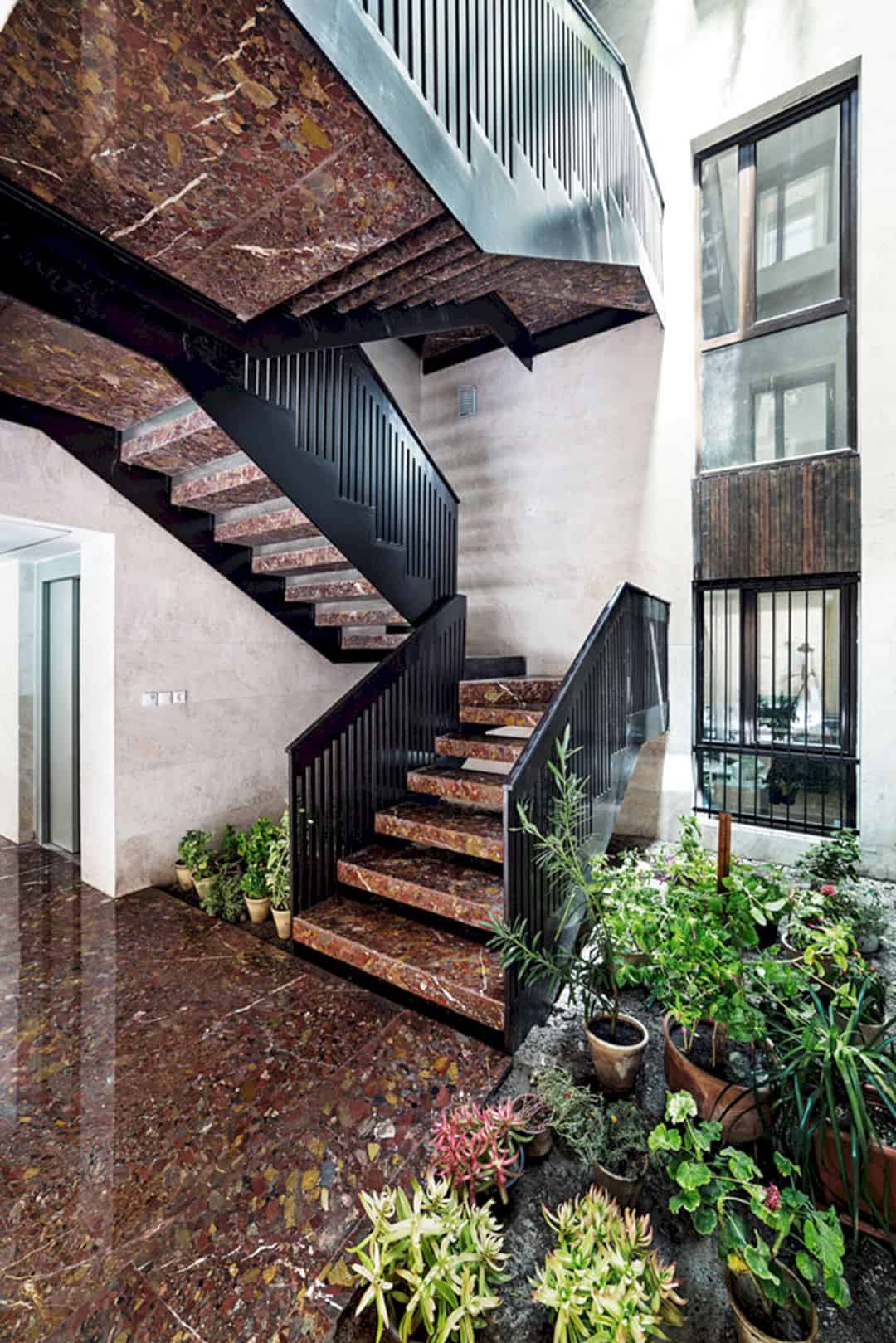
It is an awesome house that offers the vegetation lining out on different floors and on the rooftop. Farvardin House also has a stairway design with a nice hue coming from the natural light. For the east side stairway, Ivies are planted to provide the visual quality of the stair.
8. Camelia by Pérez Palacios Arquitectos
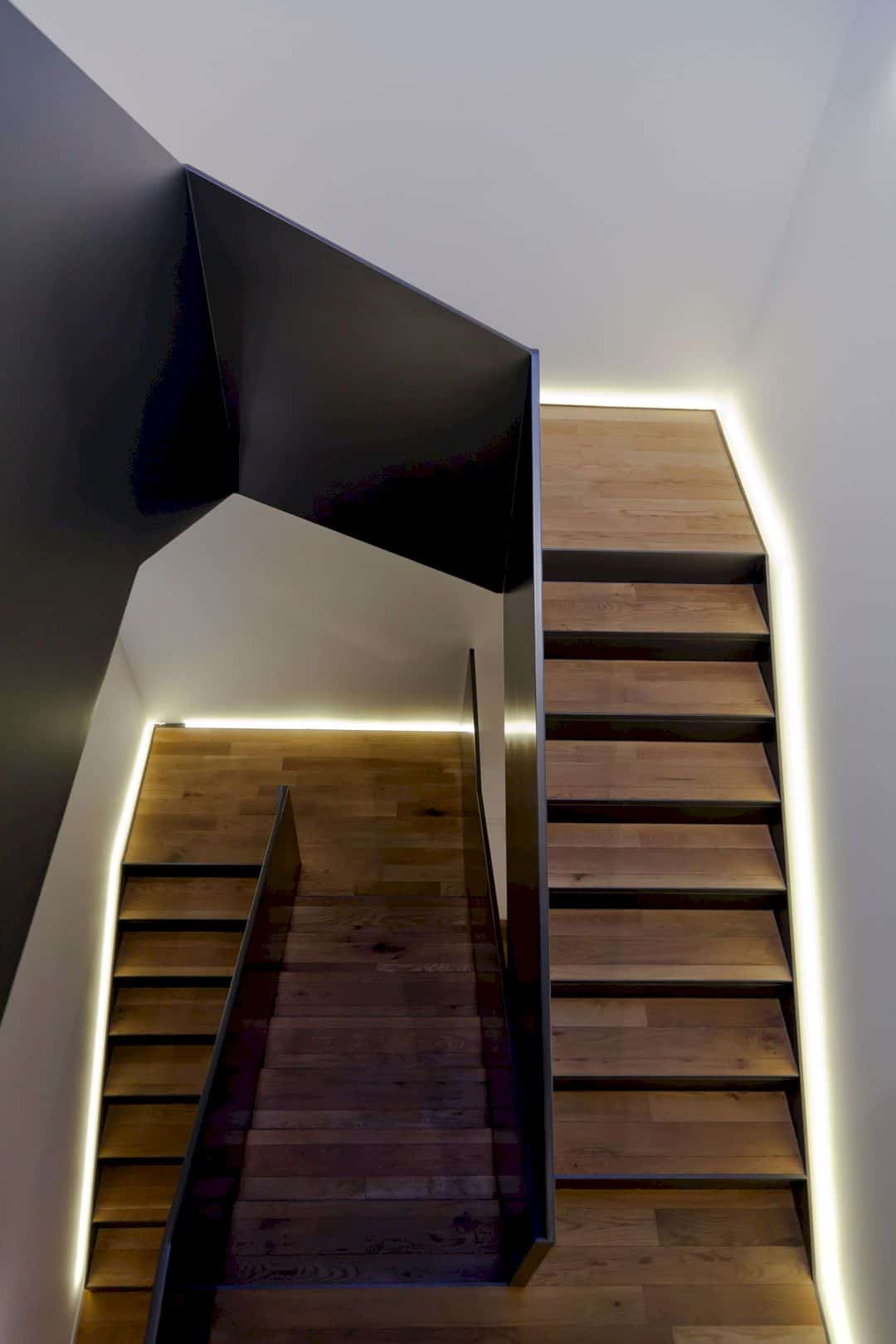
It is a residential project connected by the horizontal and vertical circulations while the stairway is convinced as a sculptural object for the interior. The stairway design in Camelia comes in a beautiful wood appearance, inserted within the existing structure to emphasize the difference between new intervention and old elements.
9. Ressano Garcia Apartment by João Tiago Aguiar Arquitectos
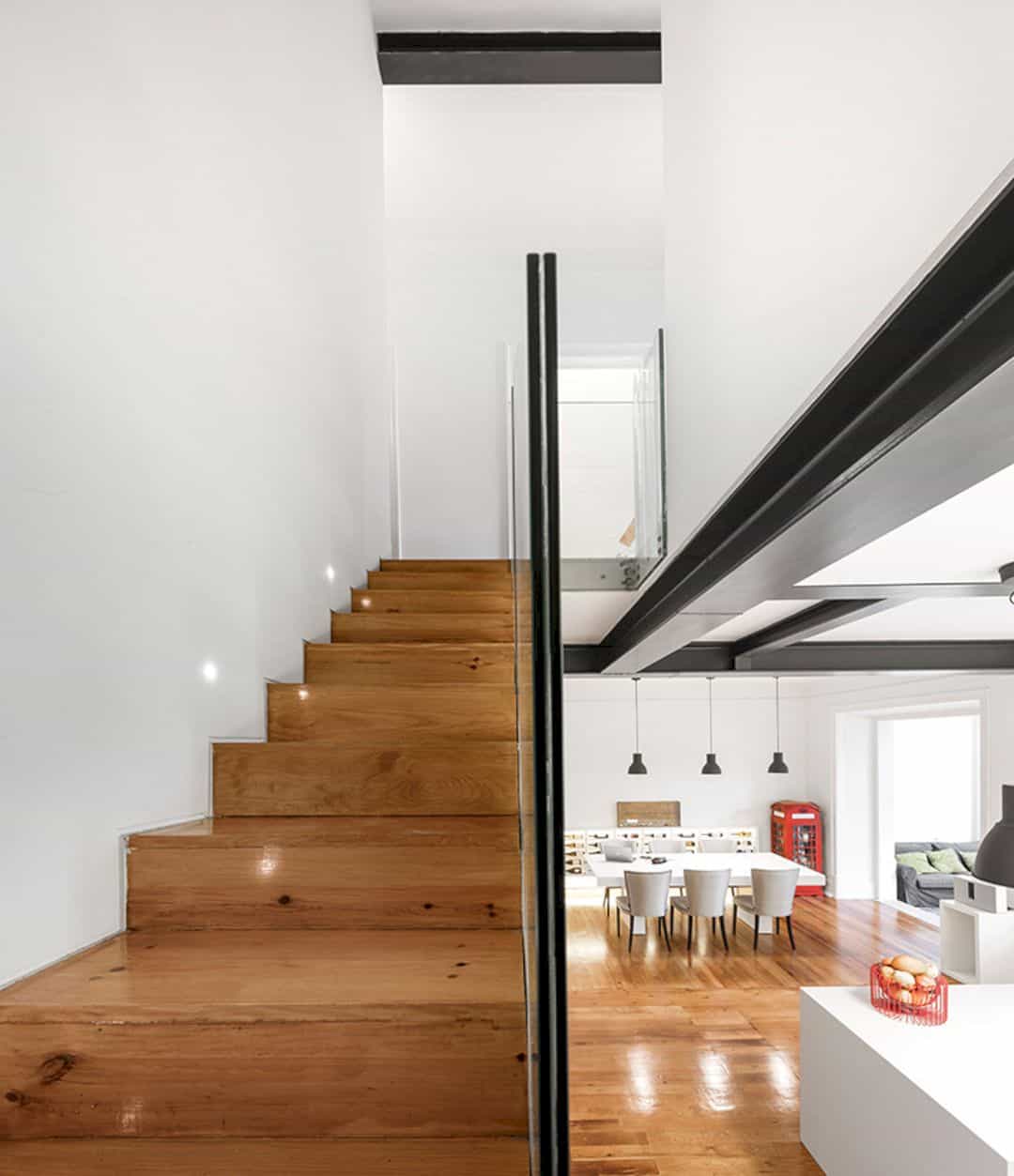
It is a total refurbishment project of two apartments into one duplex in Portugal. This refurbishment of Ressano Garcia Apartment is a respect for the original compartmentalization. The stairway inside is placed perpendicular to the apartment and it is open over the kitchen, forming the apartment’s volume.
Discover more from Futurist Architecture
Subscribe to get the latest posts sent to your email.
