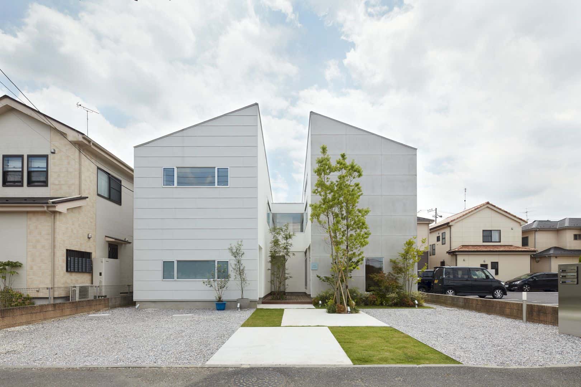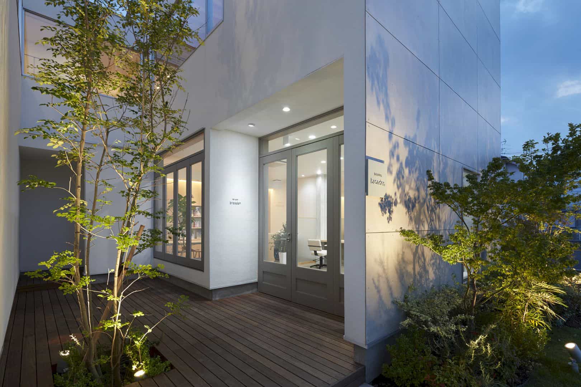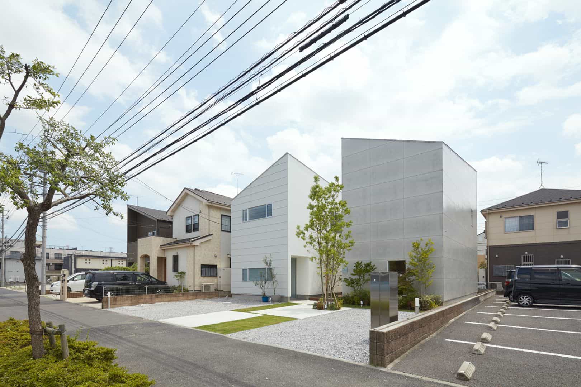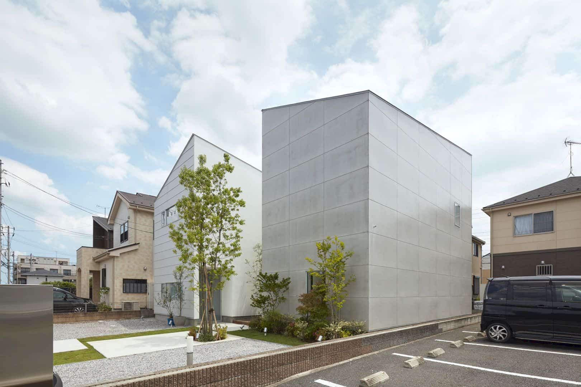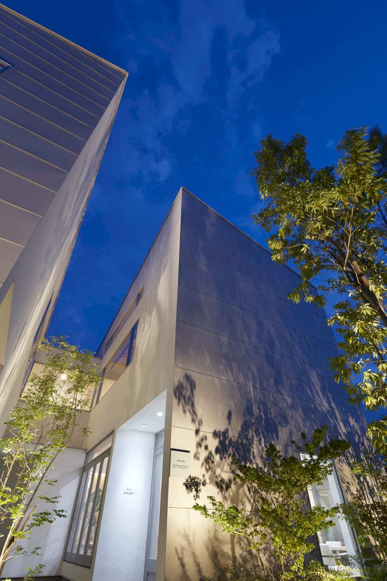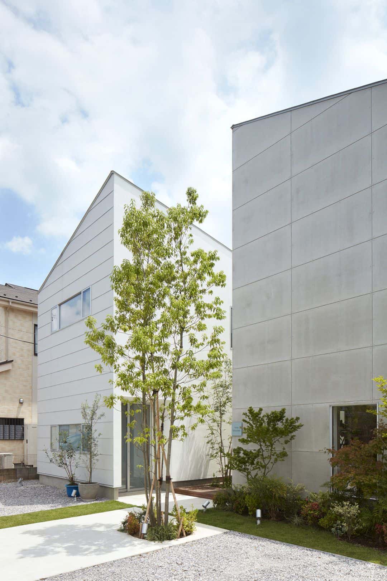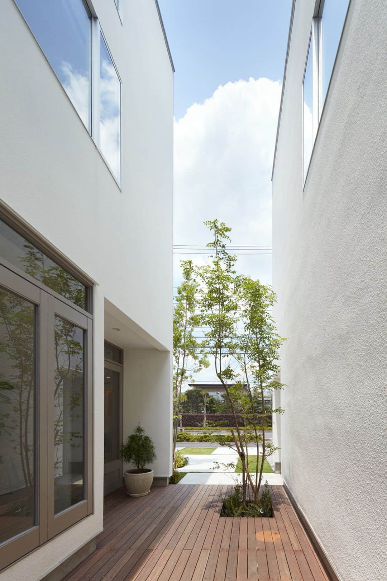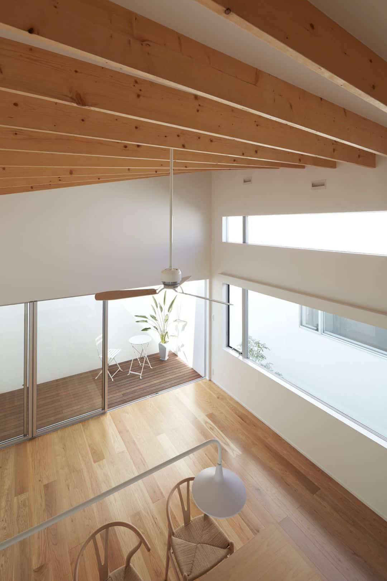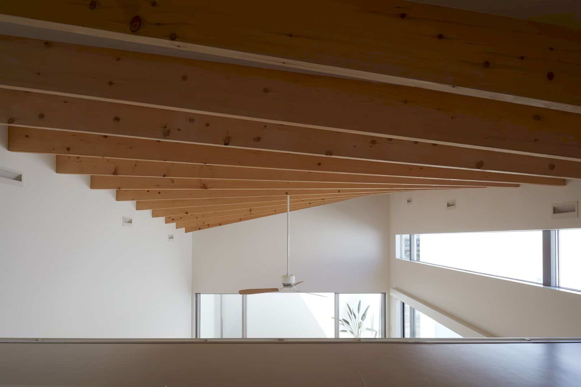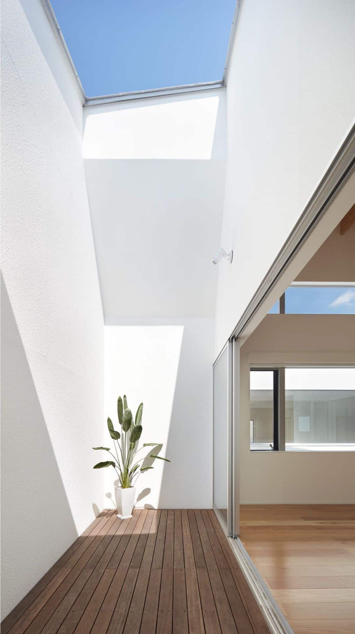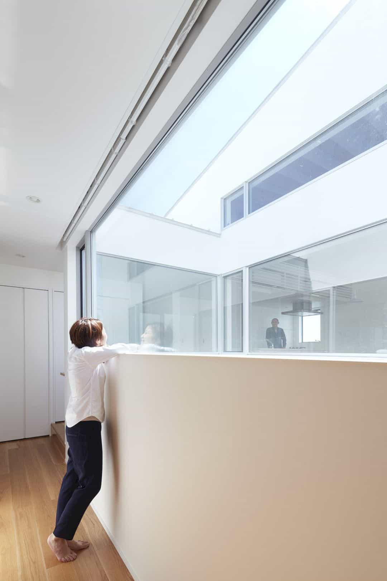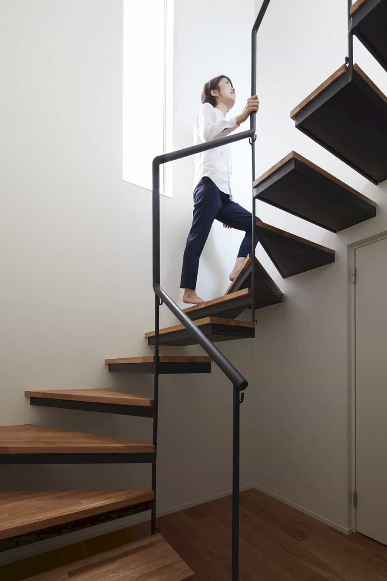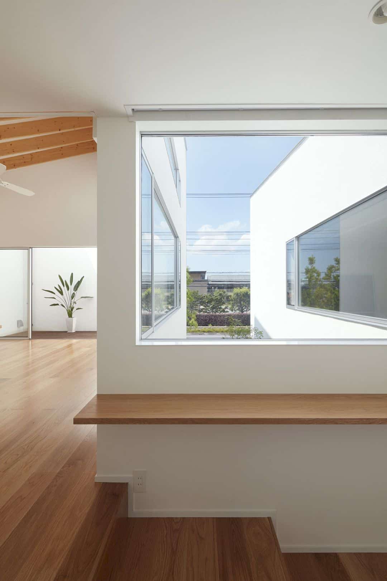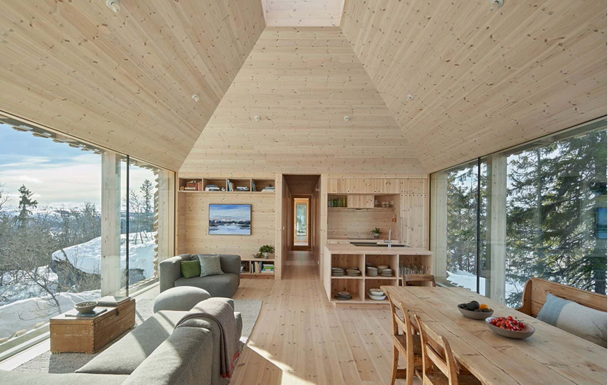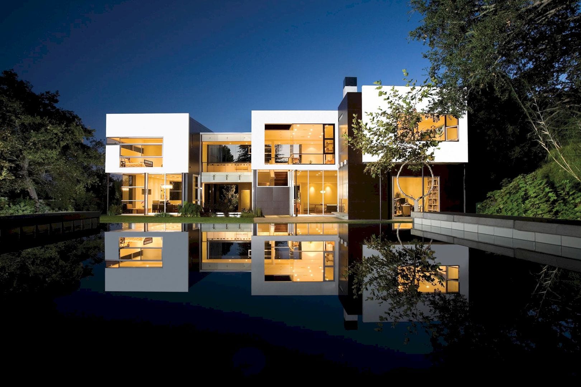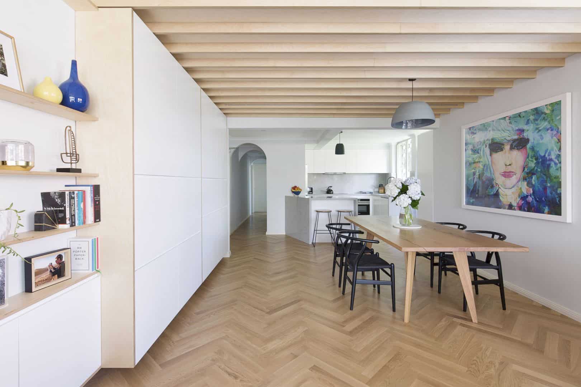It is a husband’s popular Chinese restaurant, his wife’s hair salon, and also their home in Yoshikawa, Japan. Minami Yoshikawa’s House is a 2016 project about a mixed-use architecture in a two-storey building designed by WIPE. With 202 m² in size, this building offers connected and centered spaces supported by a wooden structure.
Design
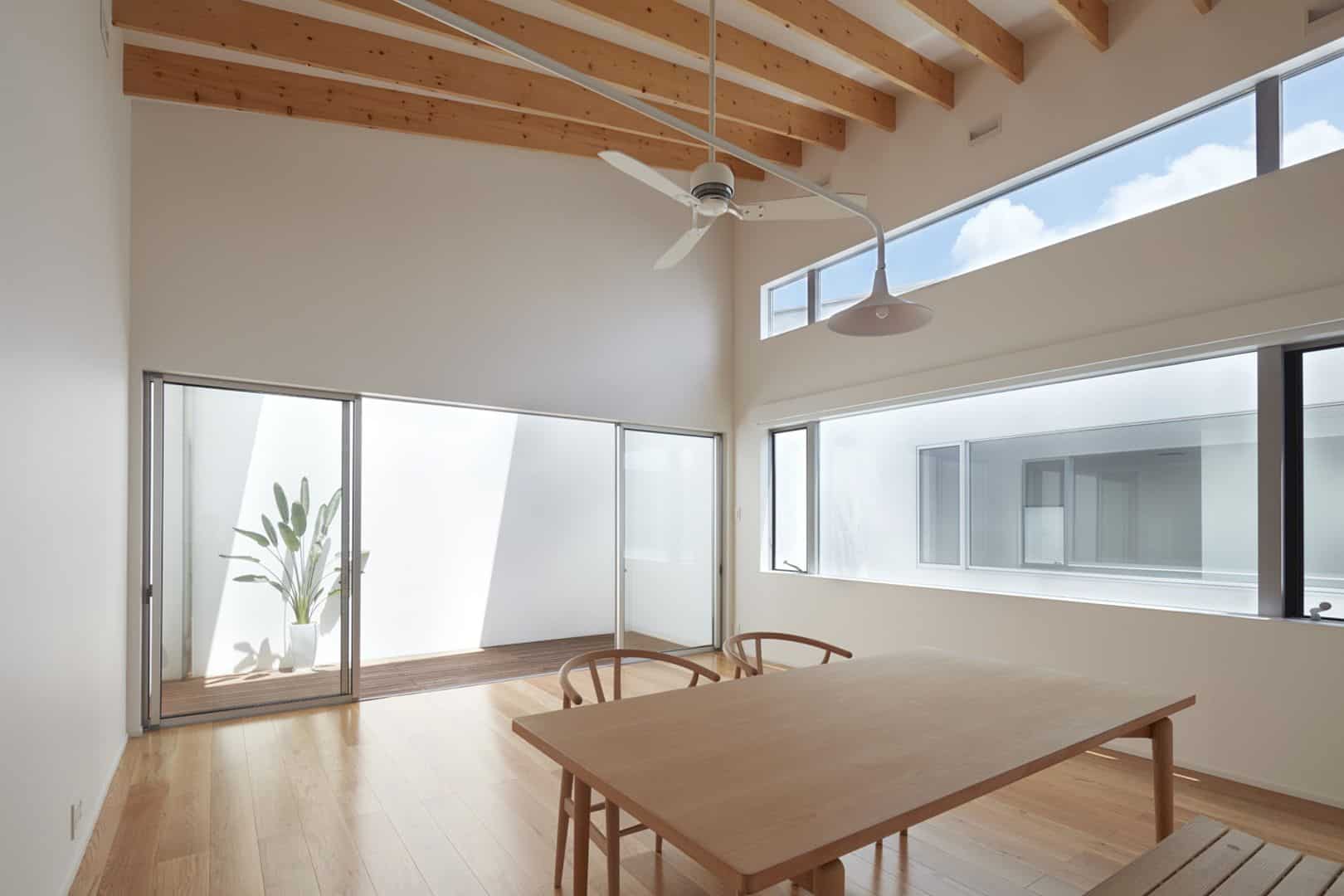
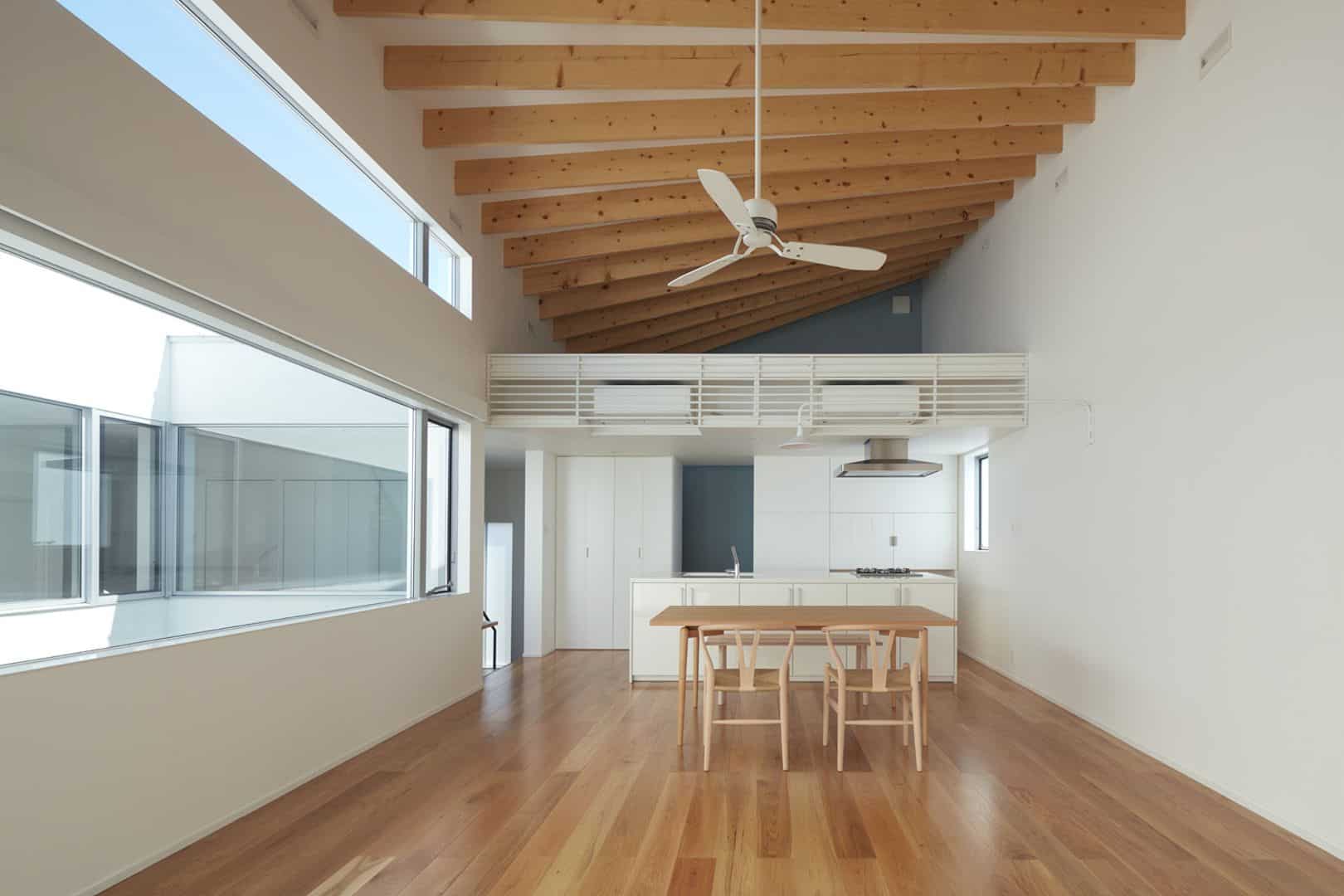
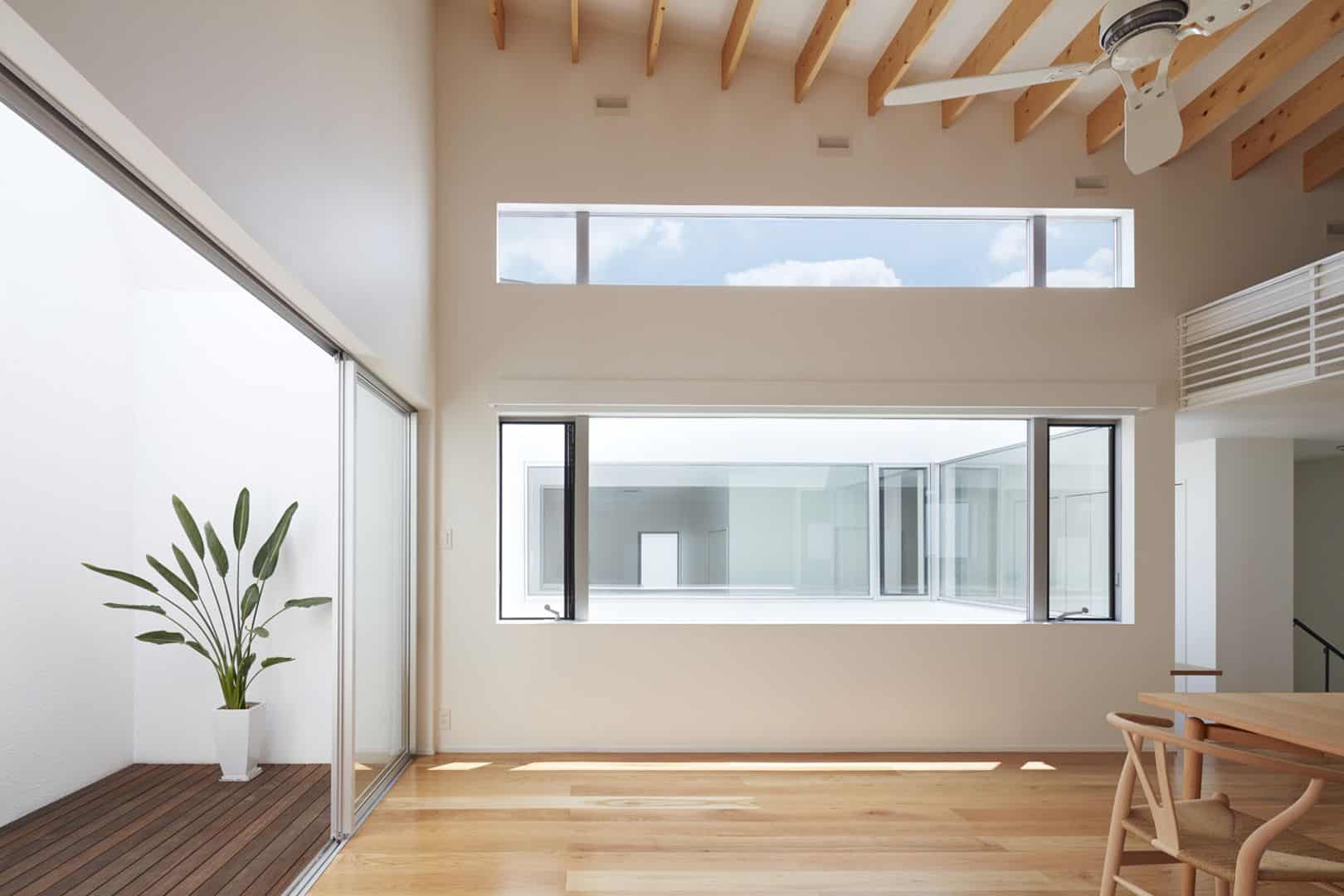
With the current structure where private houses coexist and stores in different business categories, the first floor of the building is used for each store while the second floor is for the plan of the housing. The 2nd-floor housing part can be seen easily through the line of sight. The architect also creates a sense of unity to make connected, centered spaces on the courtyard.
Floors
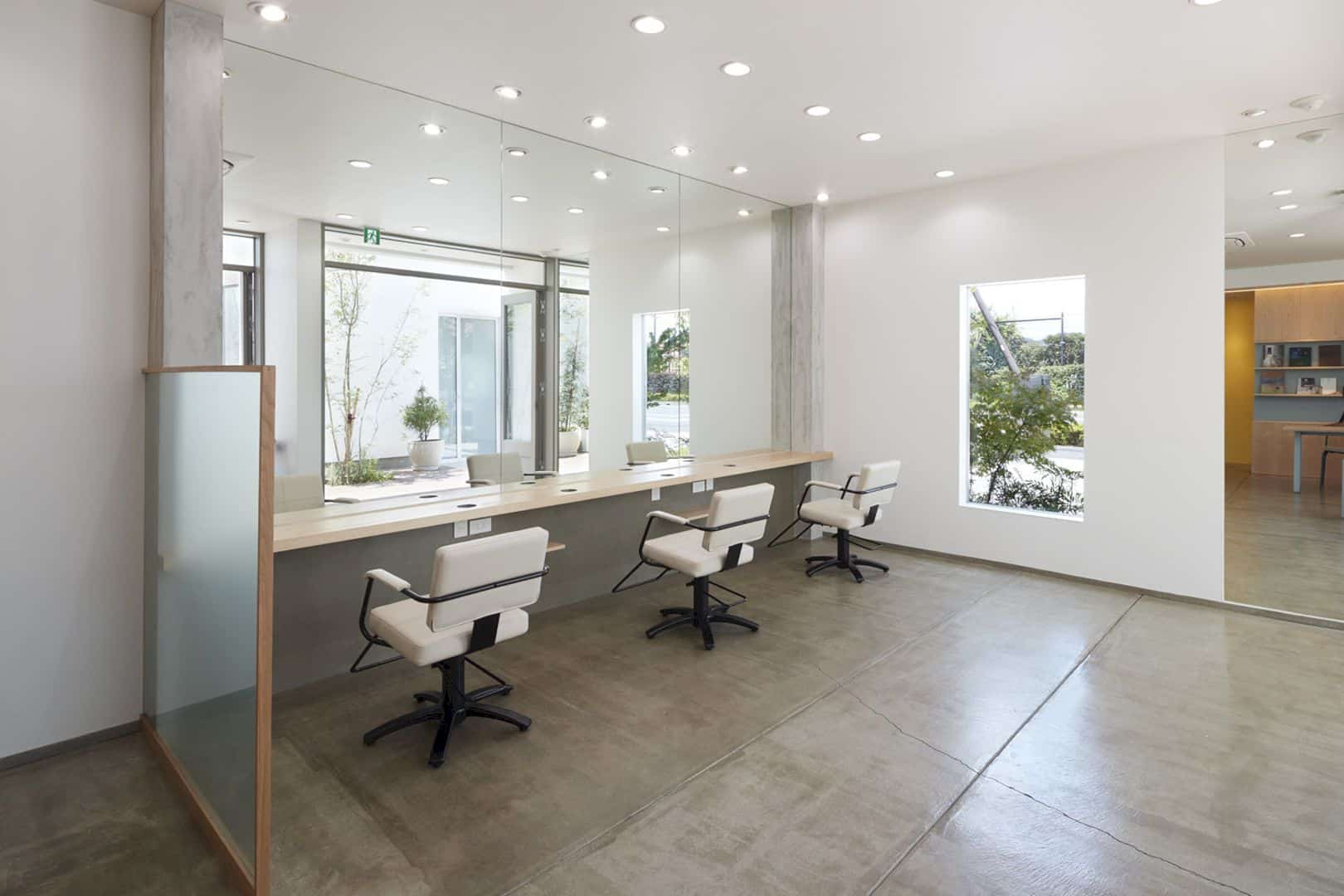
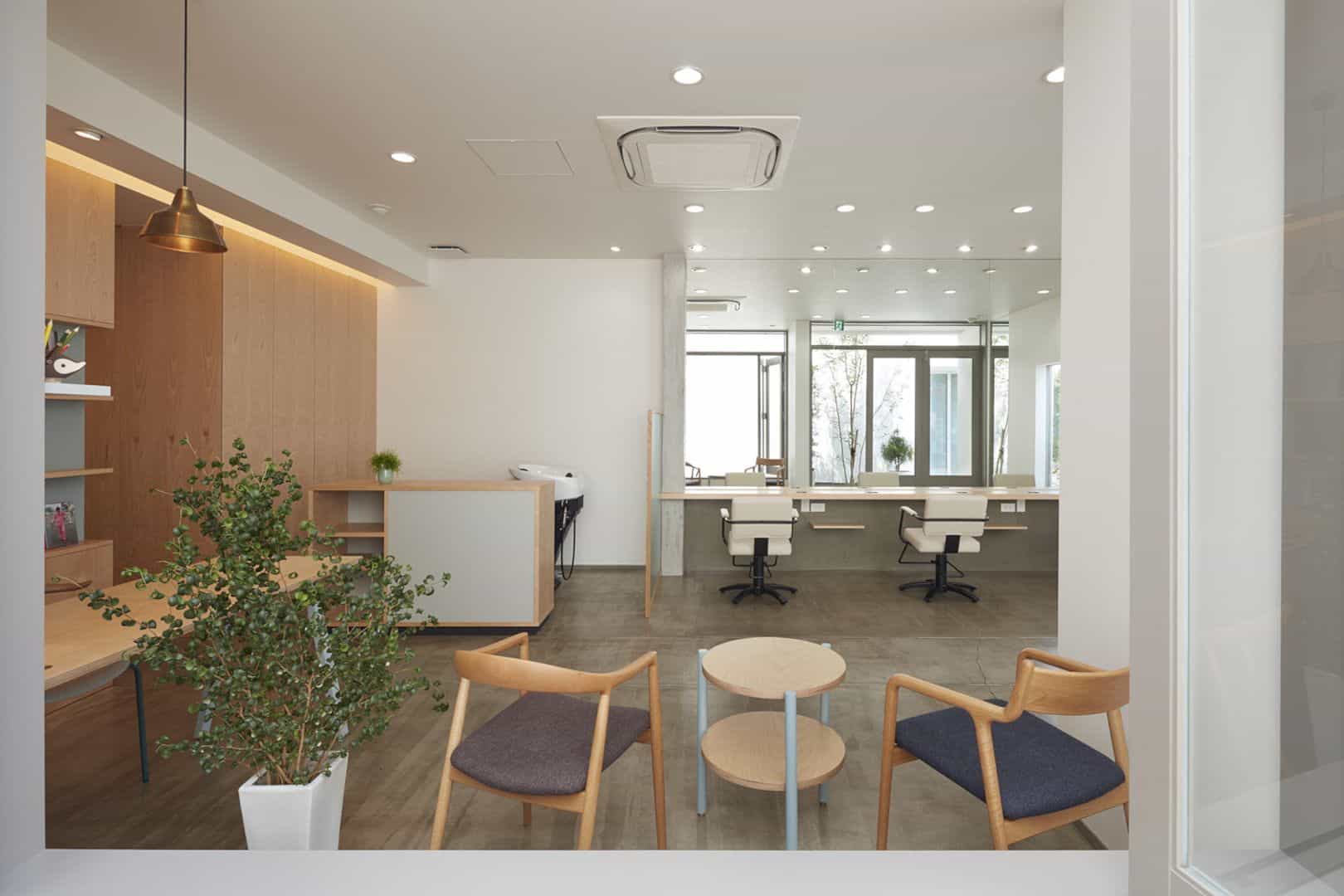
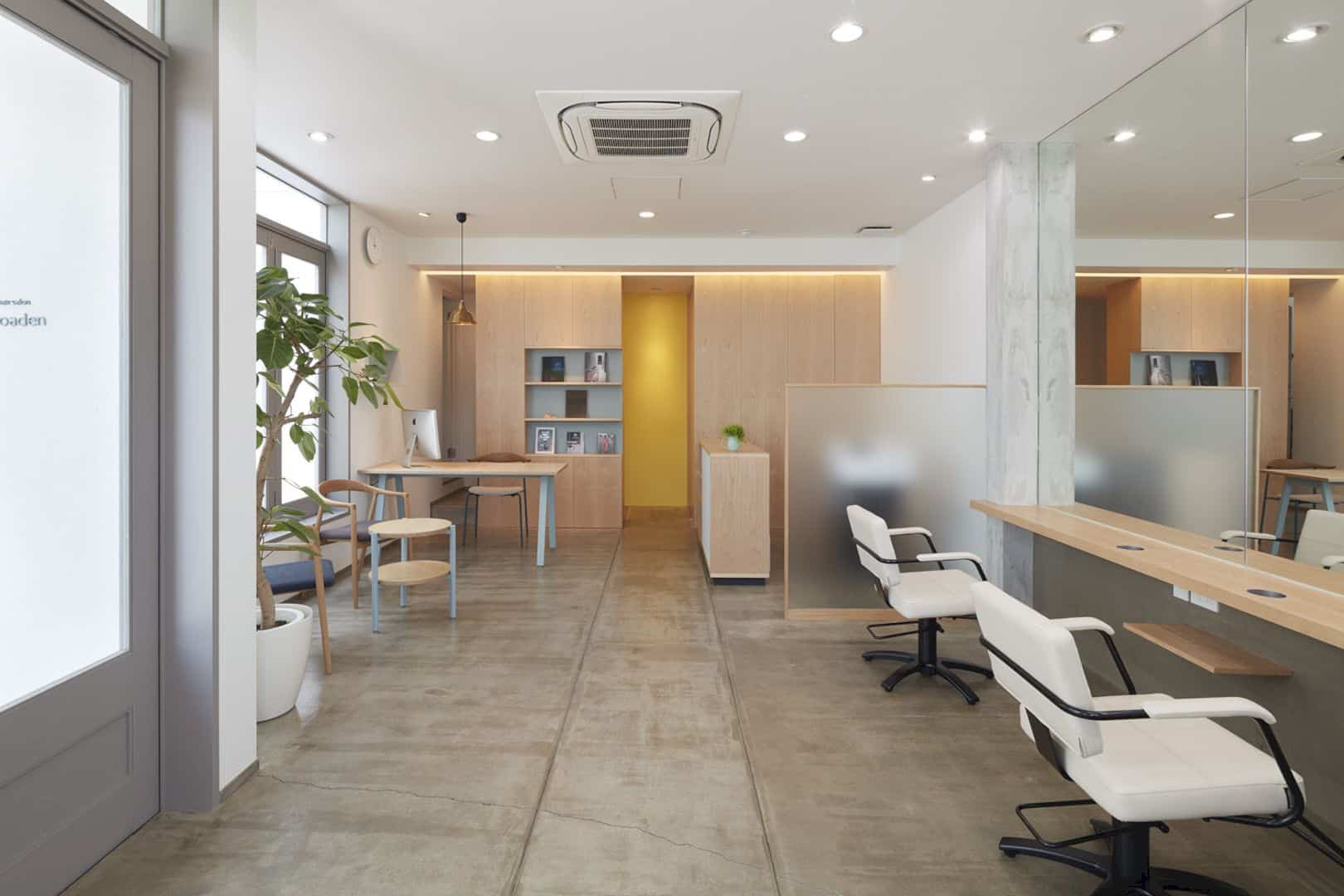
The courtyard serves as a buffer for the 1st-floor store and also as a place of communication. This area is open to the customers of local people and each store. The 2nd-floor of the building has a U-shaped space without partitions but it also provides a height difference of 600 mm so the children can be seen from the living room.
Details
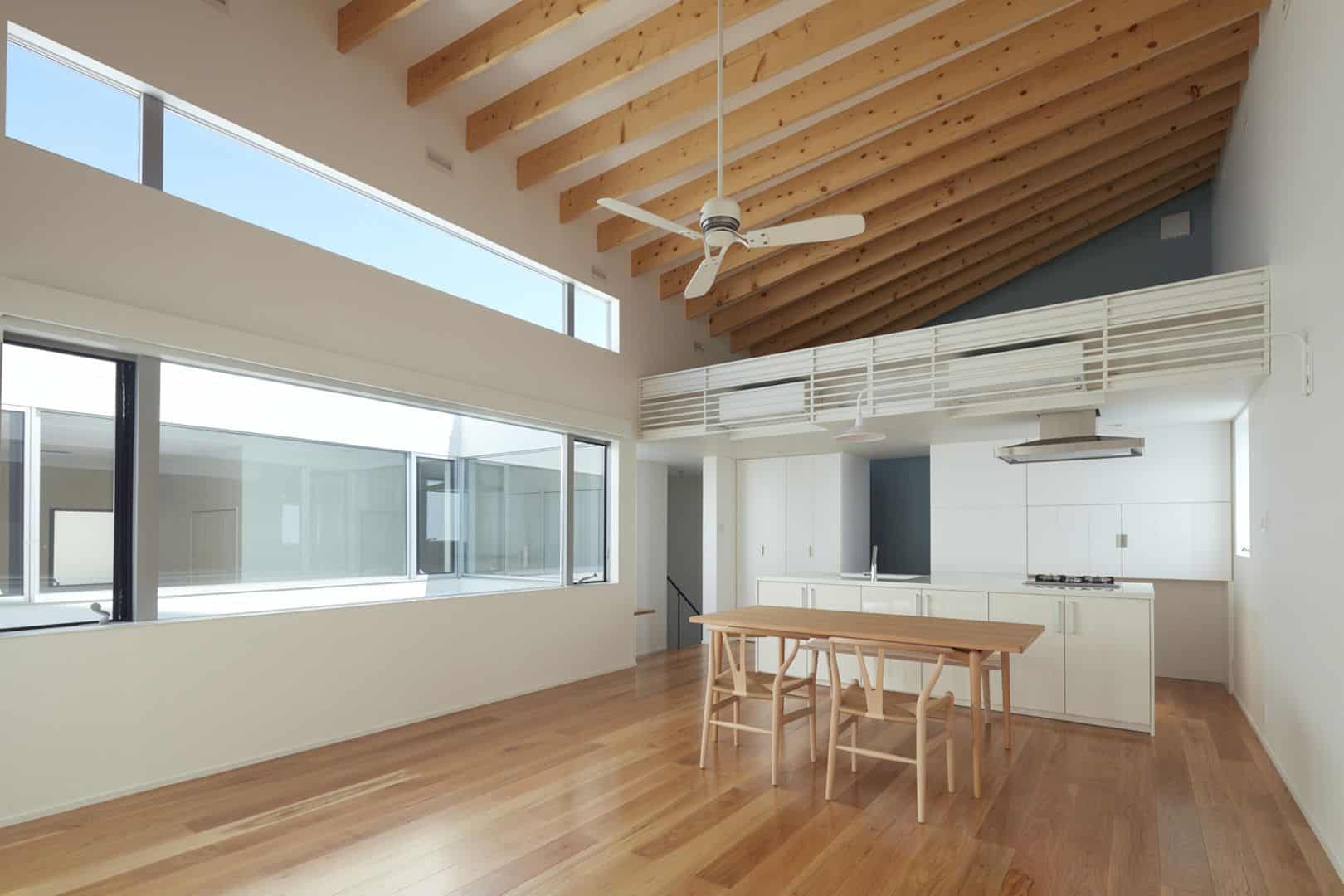
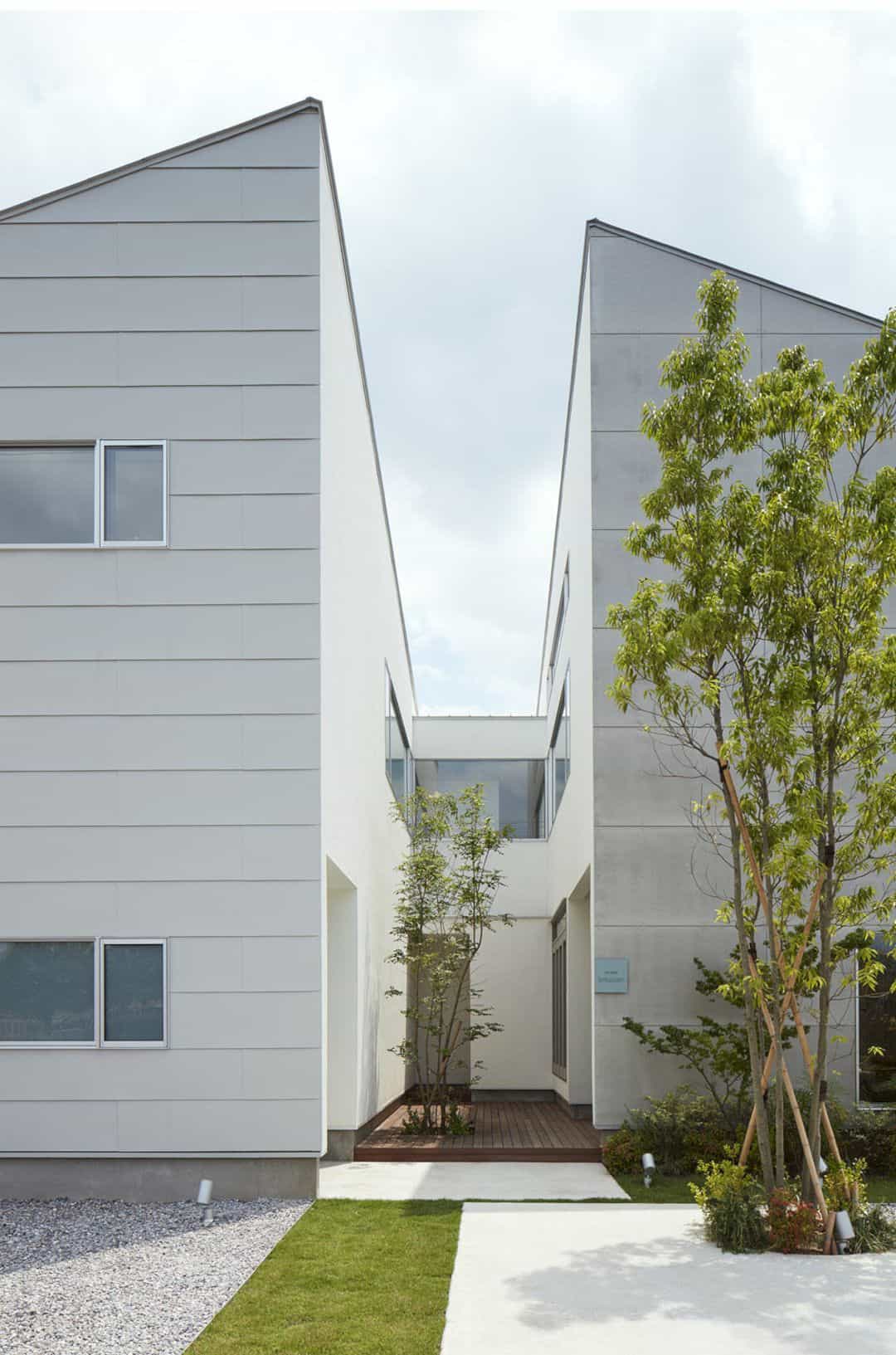
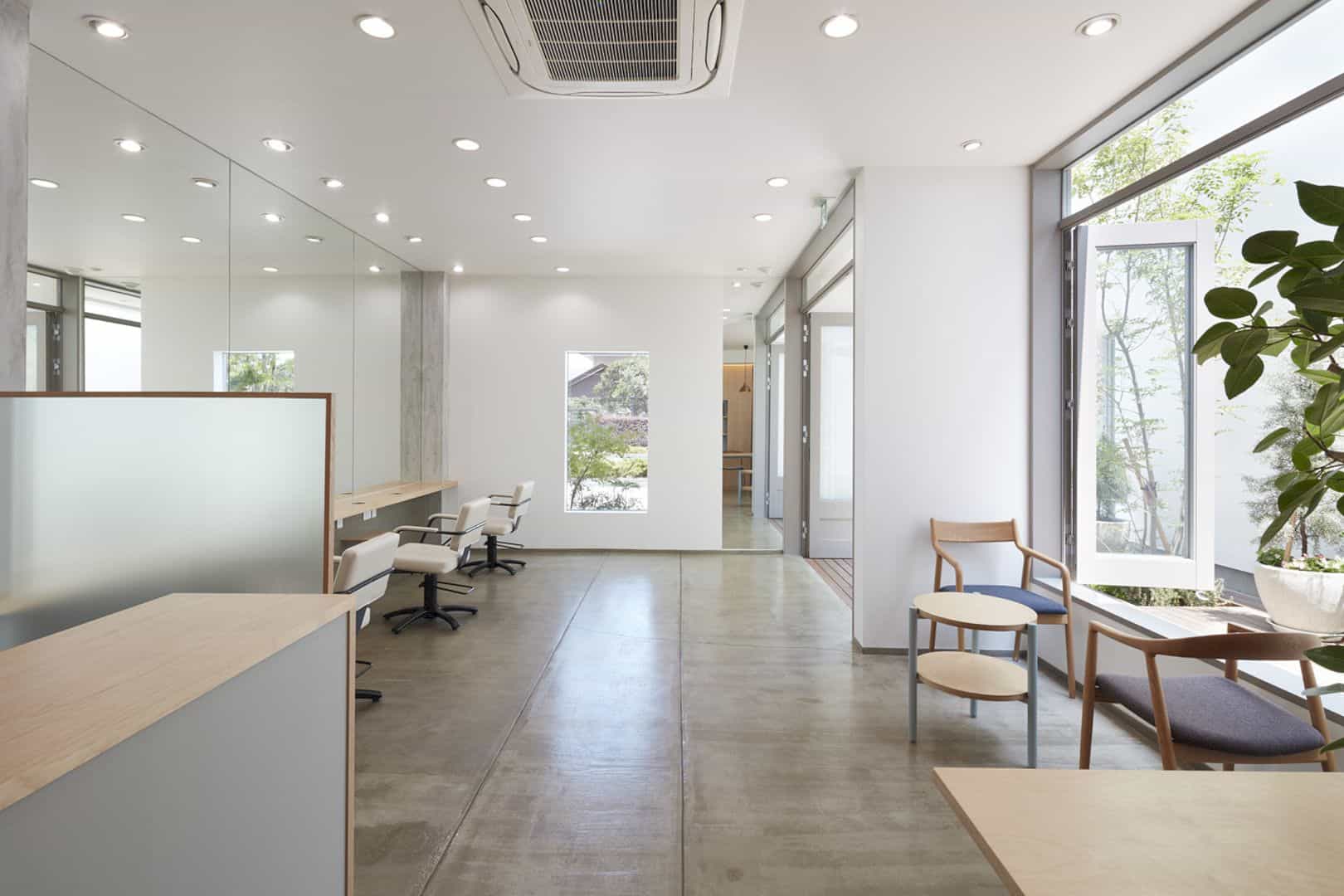
The residents still feel each other’s existence even in a residential area. They are connected and at the same time also maintaining a good sense of distance. By inverting the roof slopes and applying beams, the dynamic conoid curved ceiling can be created where the family is lively and crowded. It is a rich and comfortable space created by simple operations.
Minami Yoshikawa’s House Gallery
Photographer: Toshiyuki Yano
Discover more from Futurist Architecture
Subscribe to get the latest posts sent to your email.
