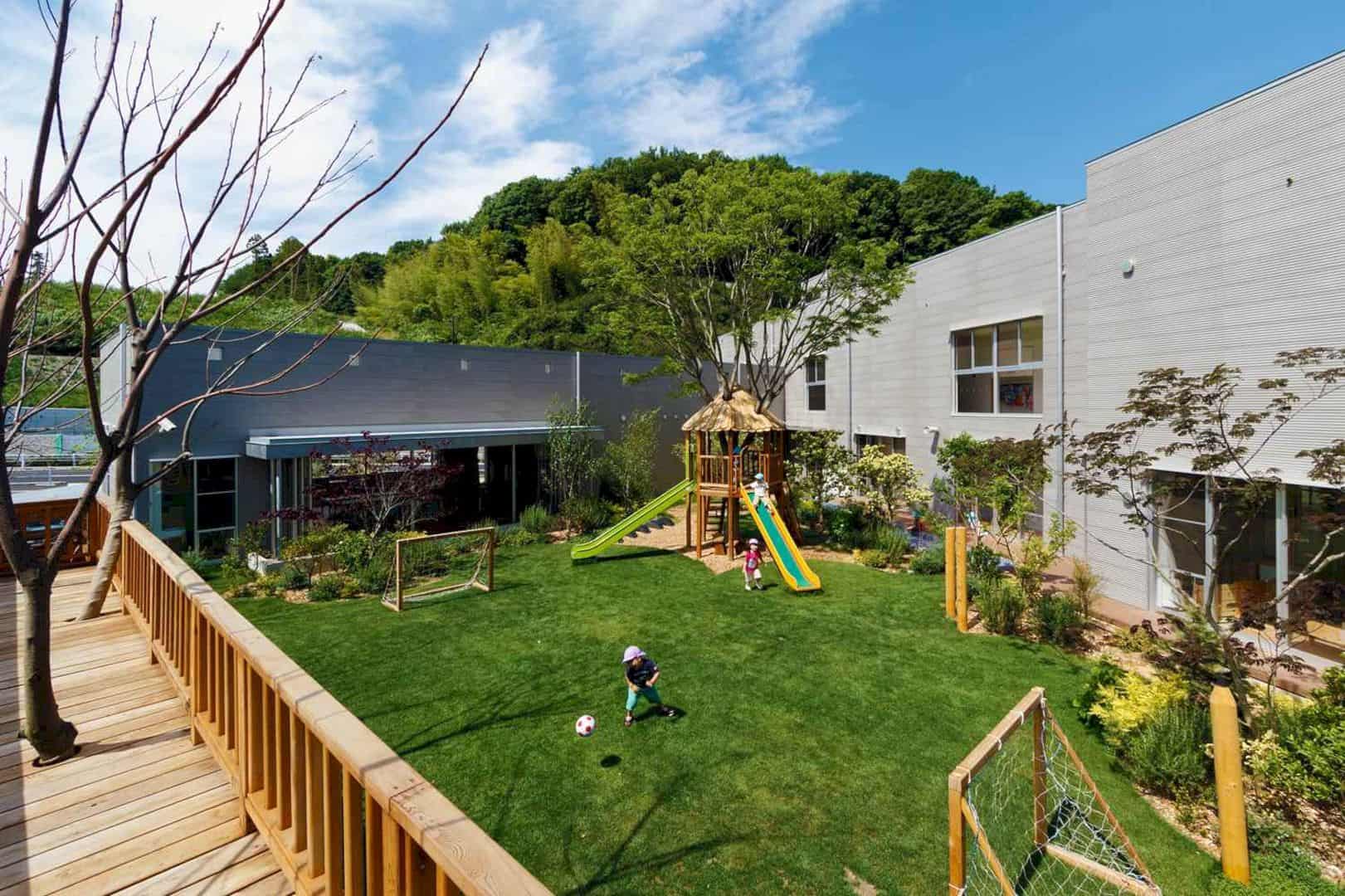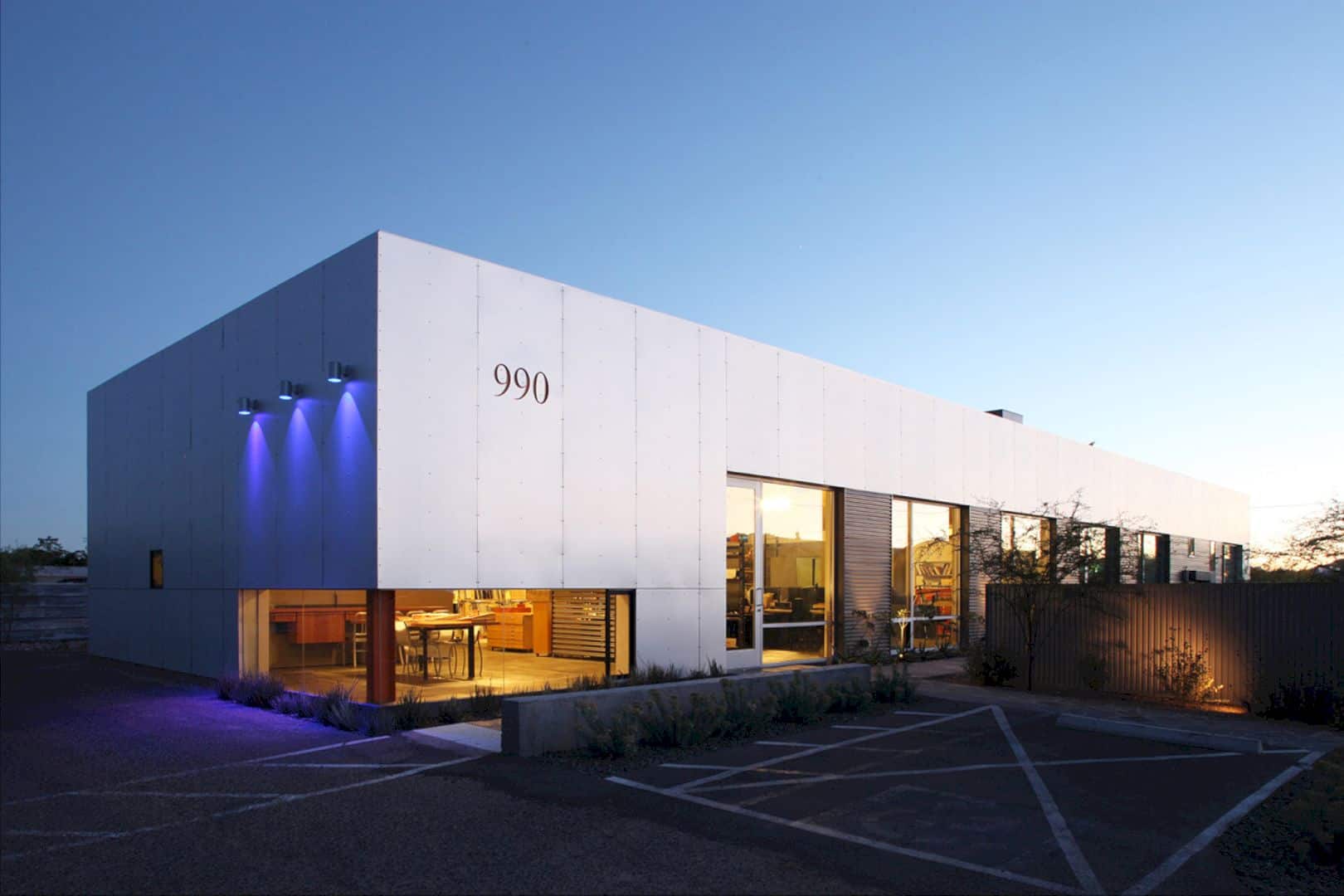Completed in 2019 by Atelier Starzak Strebicki, Refurbishment of An Interior in Poznan Animation Theatre is an arrangement project of two exhibition rooms in Poznan, Poland. With 91m2 in size, the consultations for this project are focusing on getting to know the institution’s needs and the expectations of the shape of the planned changes. A concept is created and dedicated to the theater daily activities.
Design
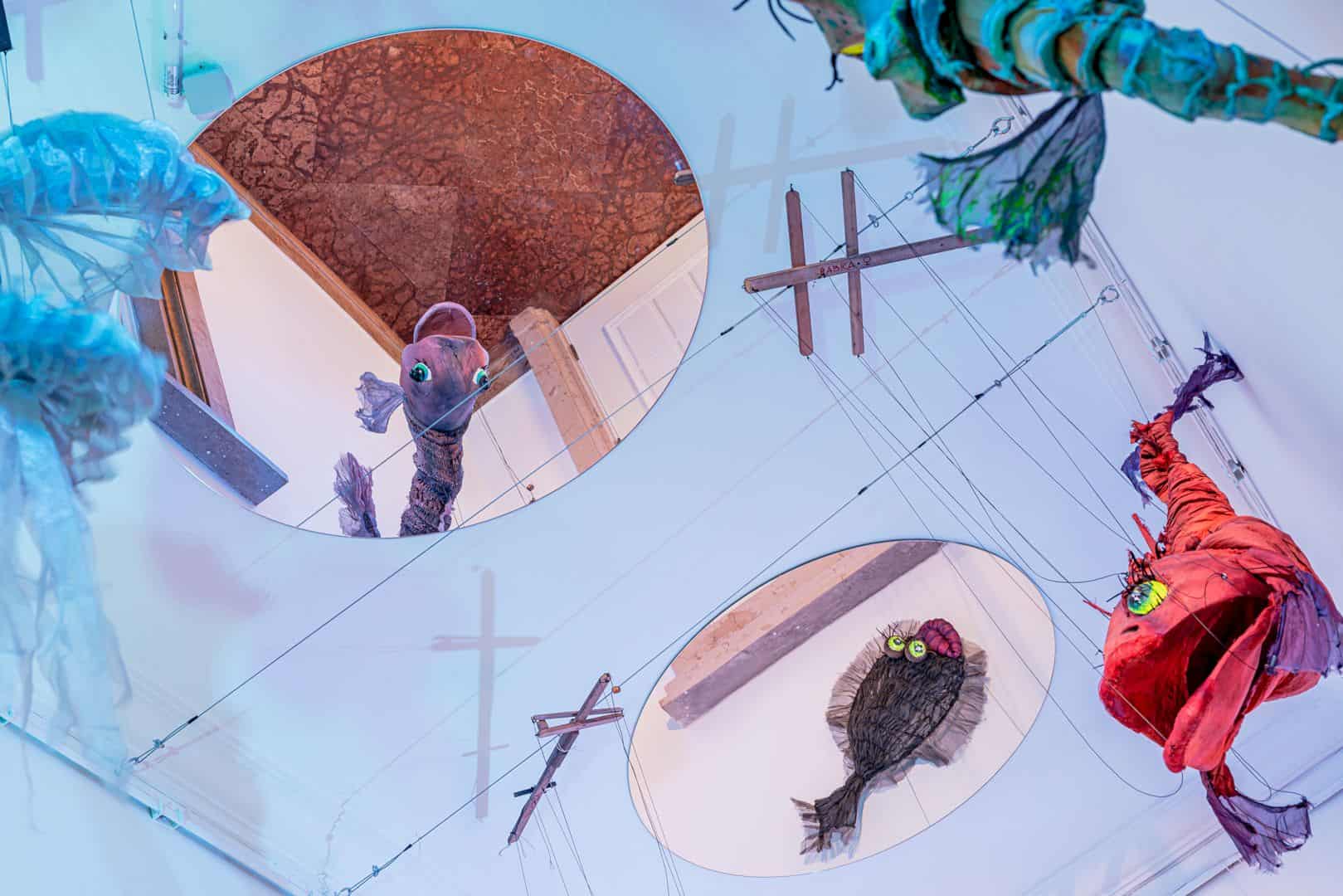

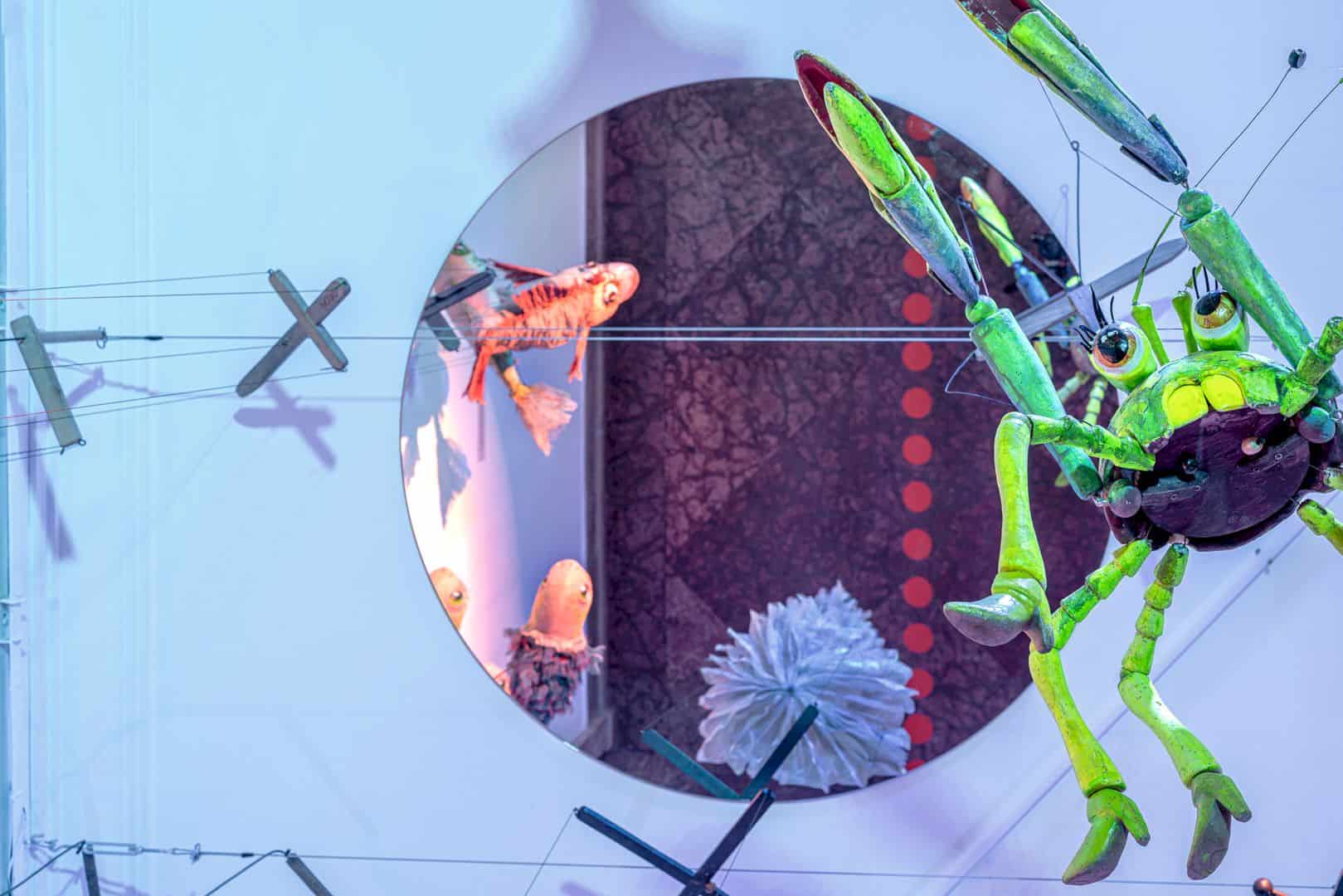
The architect decides that the two halls of the building must combine functions as a workshop and exhibition and also must complement each other. The potential of the space is maximized and also giving it a dynamism that associated with the free movement of people, guaranteed work along the rooms’ walls.
Furniture
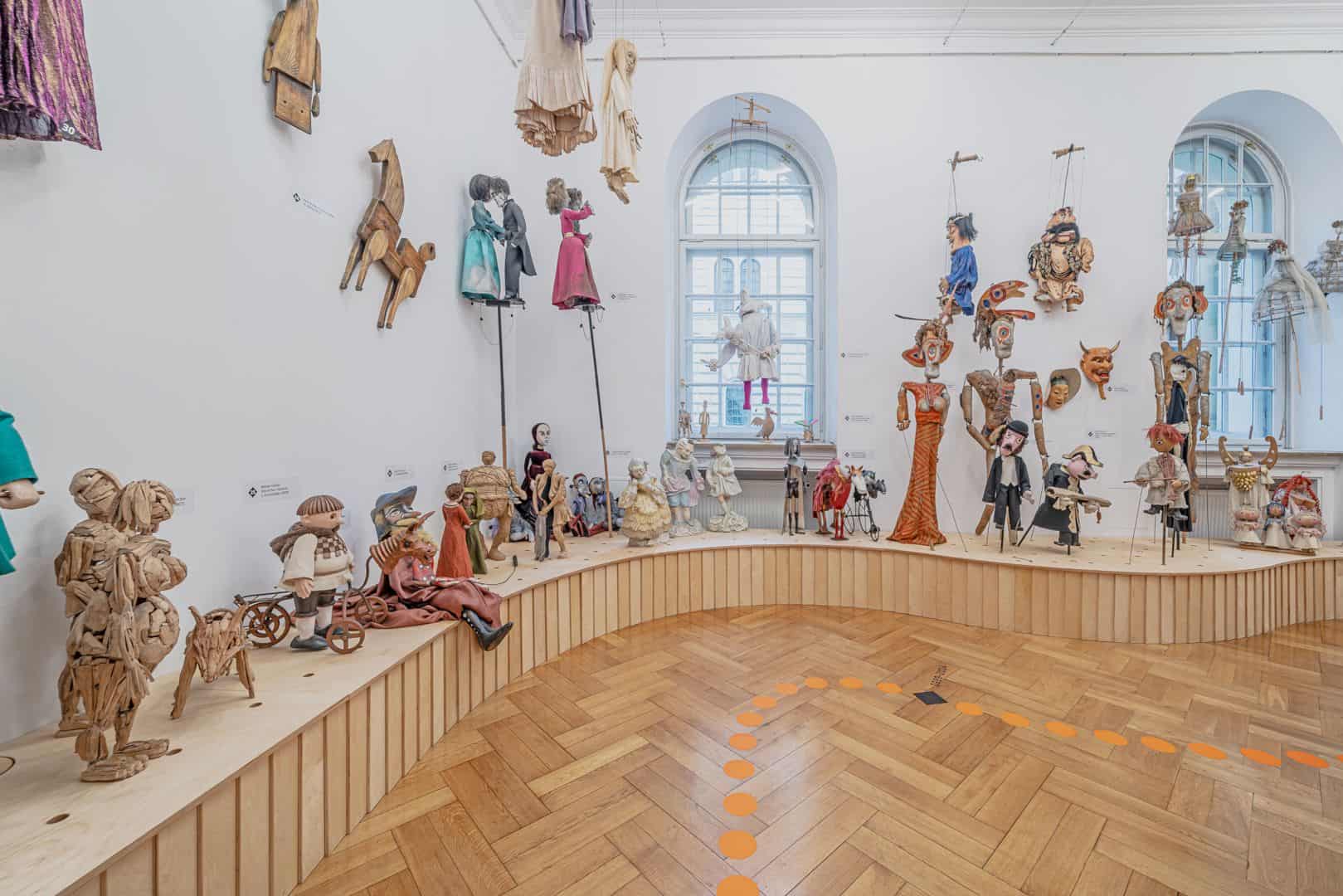
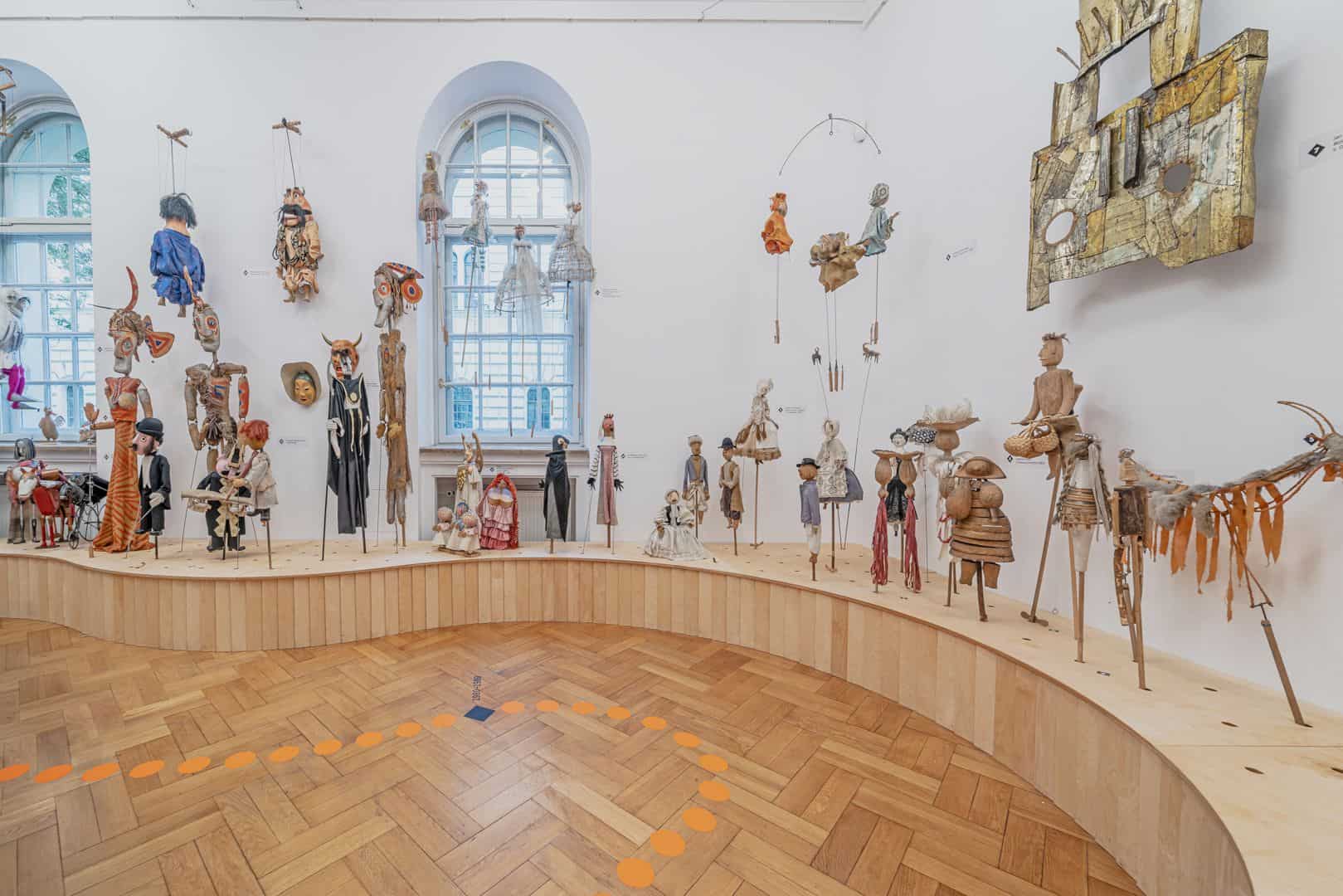
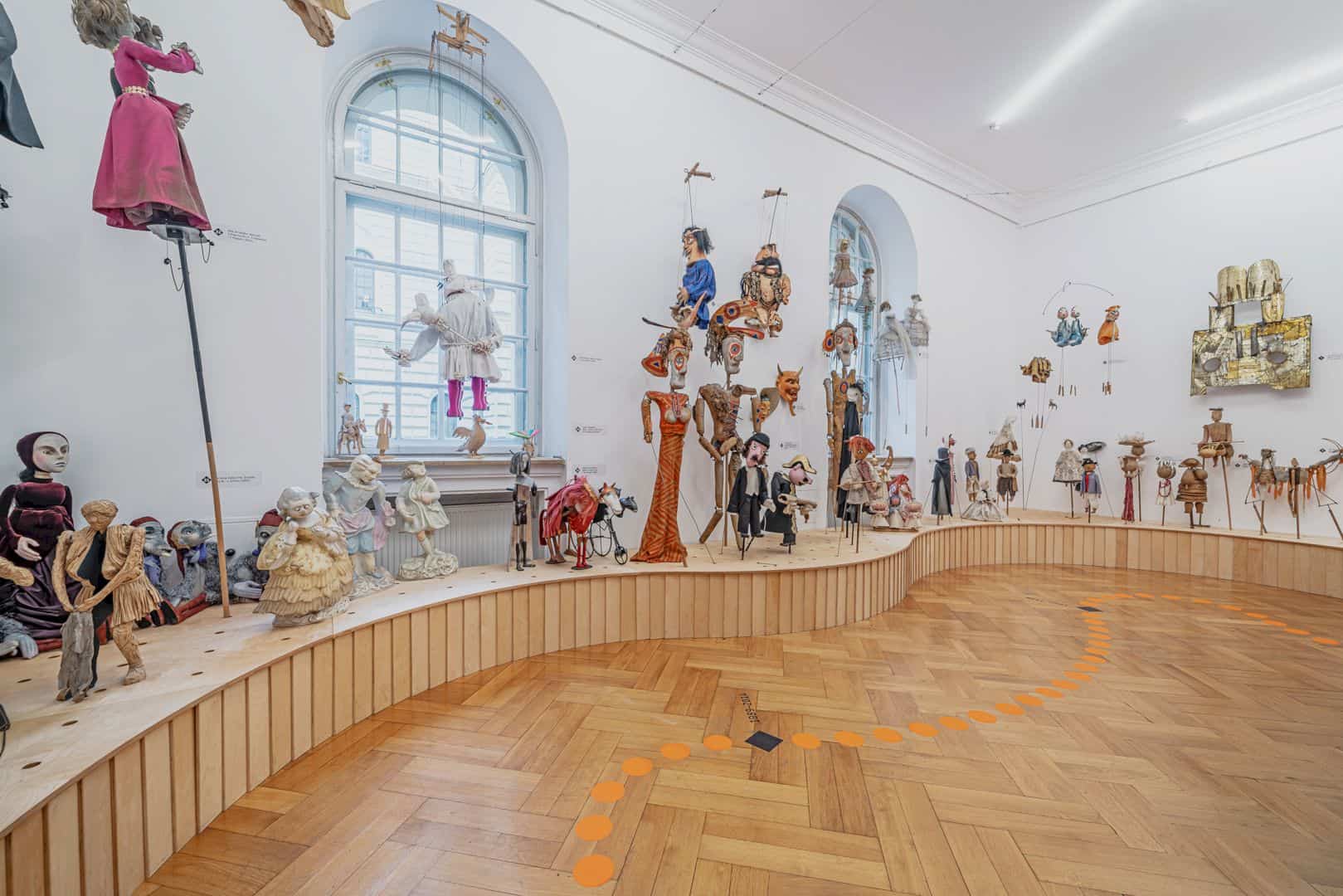
Long and functional furniture is placed adjacent directly to the walls to provide space and offering a comfortable feeling to use. The furniture serves as an exhibition and also can be used as an auditorium platform for the visitor. It is also about the use of small openings in the furniture that can display a rich collection of theatrical dolls.
Details
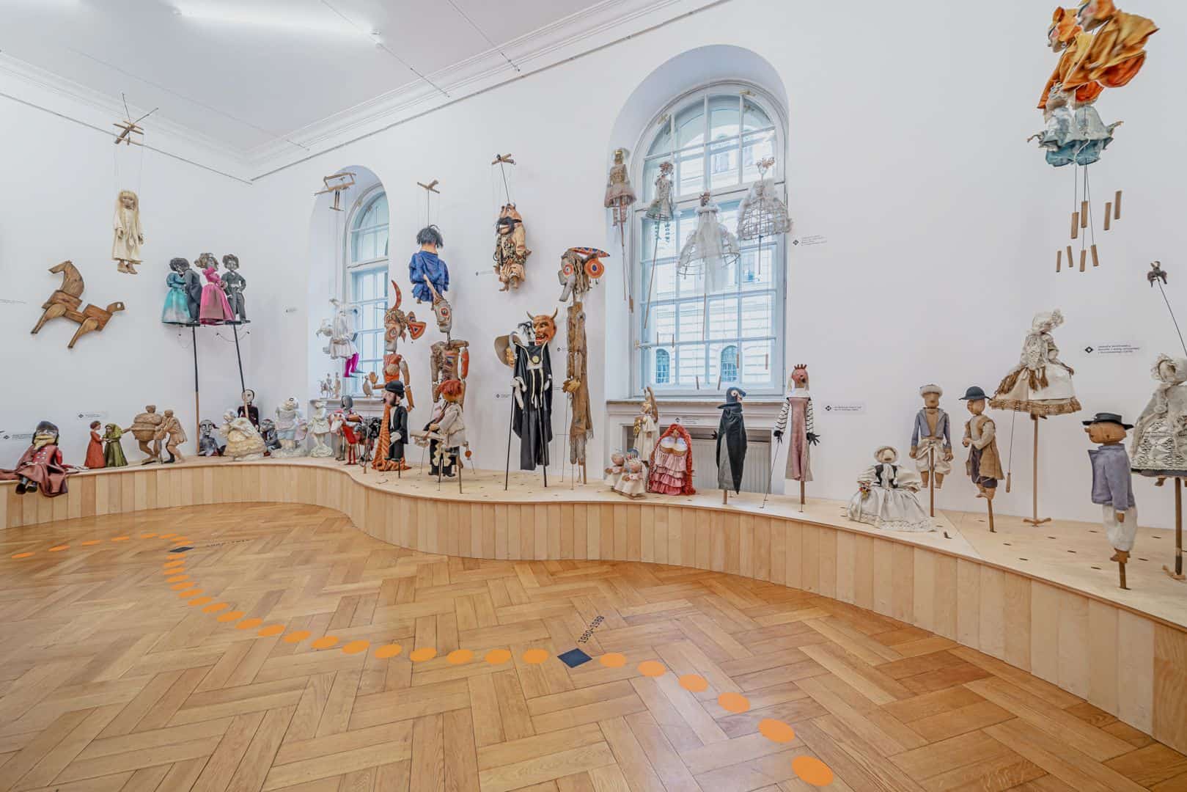
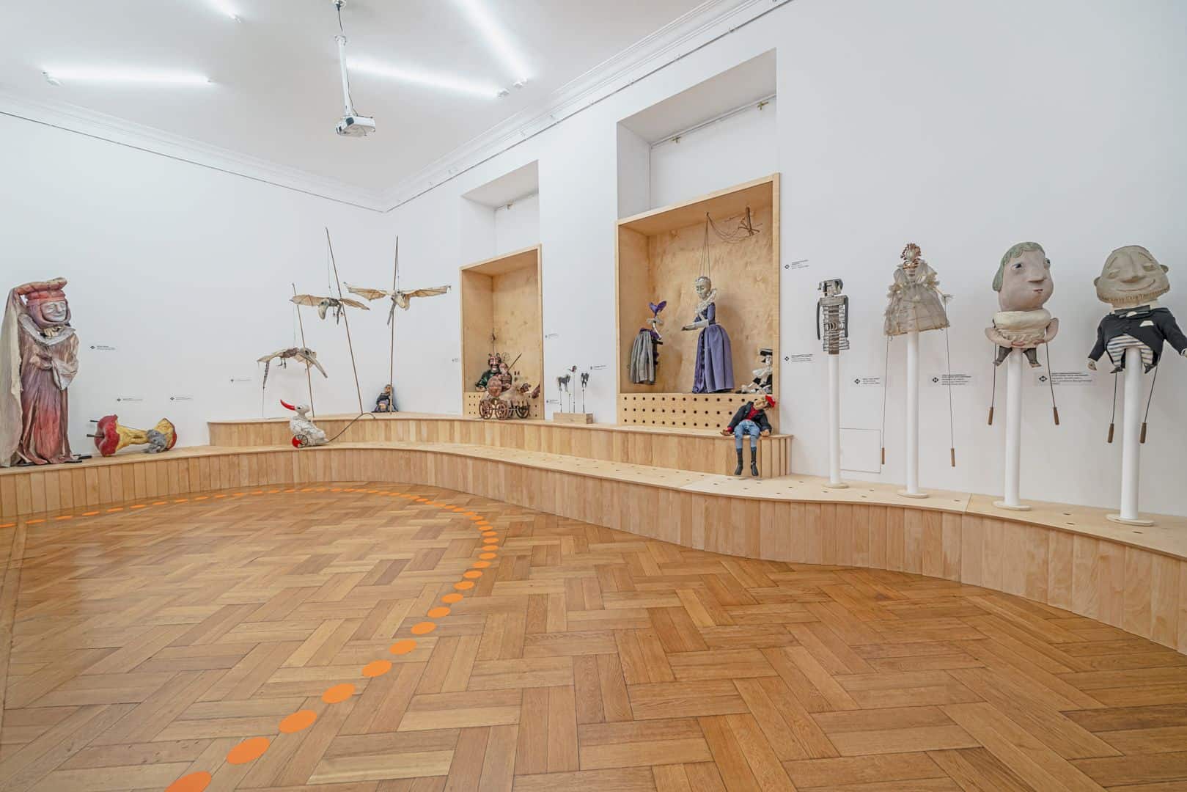
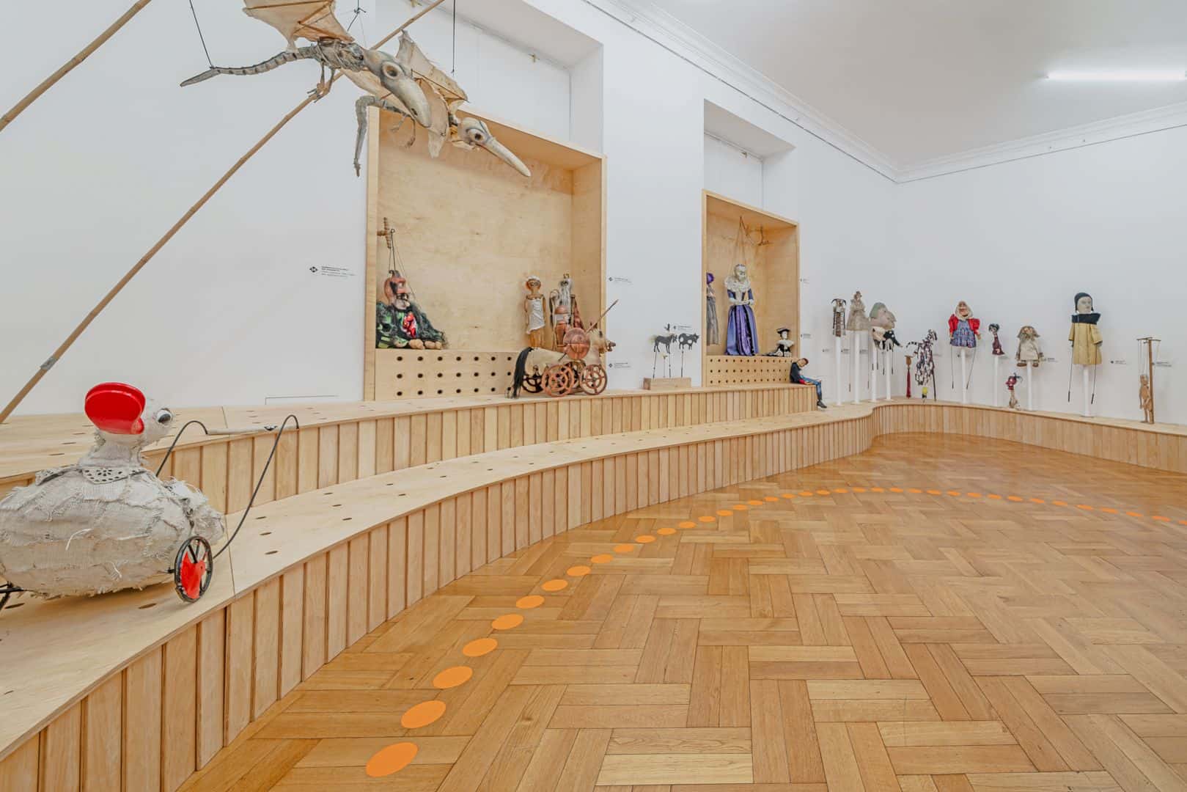
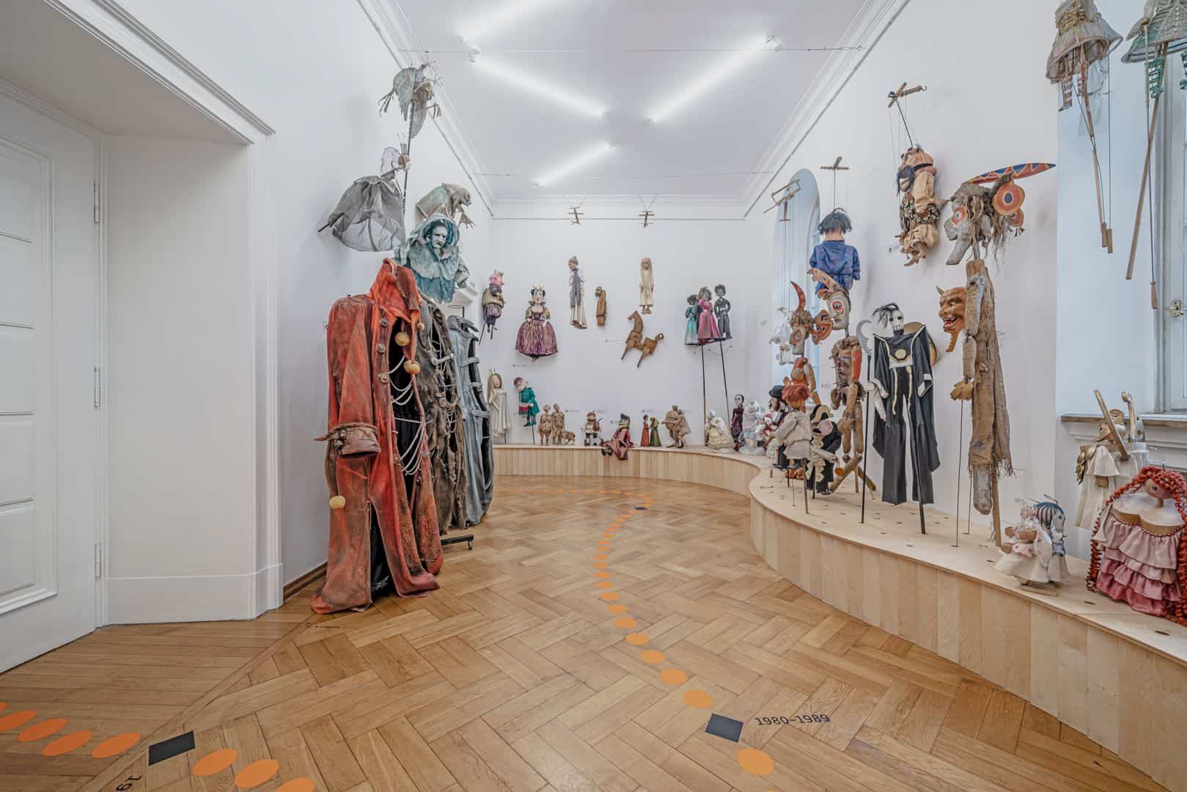
The presentation of exhibits is easy to be modified and it can be set in various configurations too. This way allows the intertwining of stories between two rooms and the creation of multiple narrative tracks. A spatial effect is enhanced in the corridor by the addition of mirrors to the building ceiling. The furniture is made from durable birch plywood that blended with the wooden parquet present on the room floor.
Refurbishment of An Interior in Poznan Animation Theatre Gallery
Photographer: Mateusz Bieniaszczyk
Discover more from Futurist Architecture
Subscribe to get the latest posts sent to your email.
