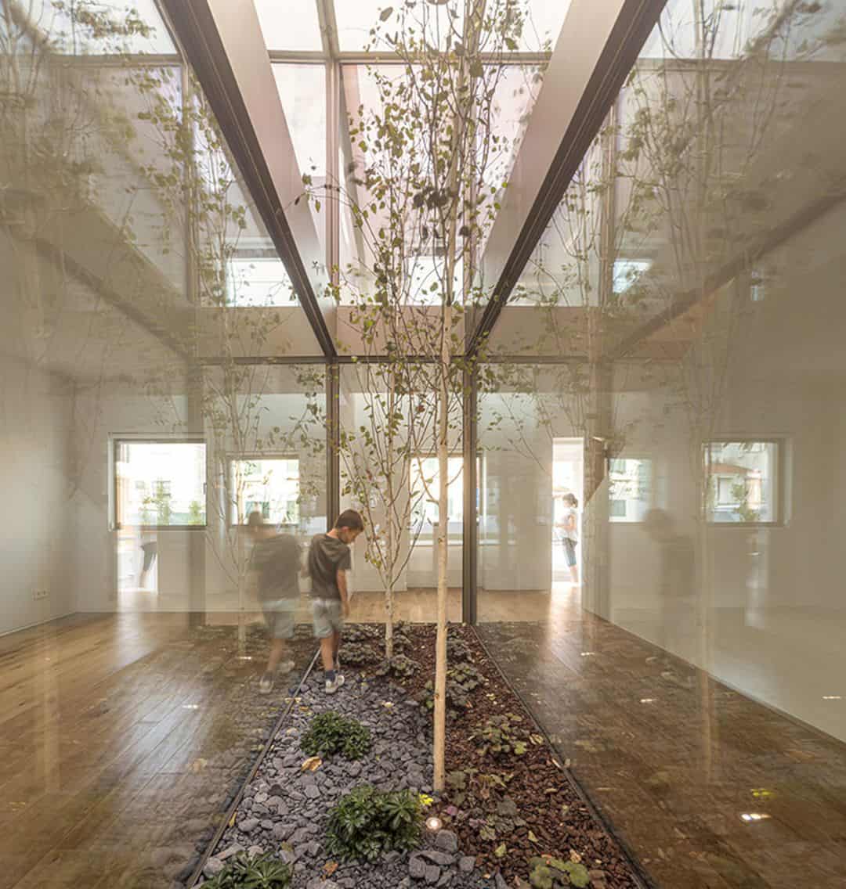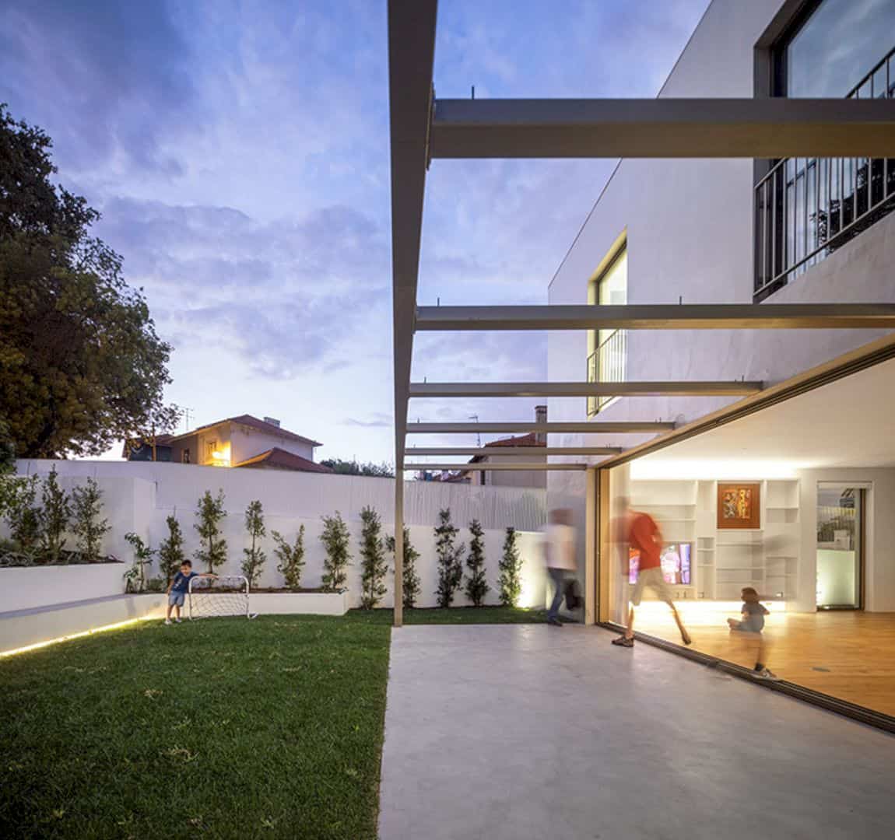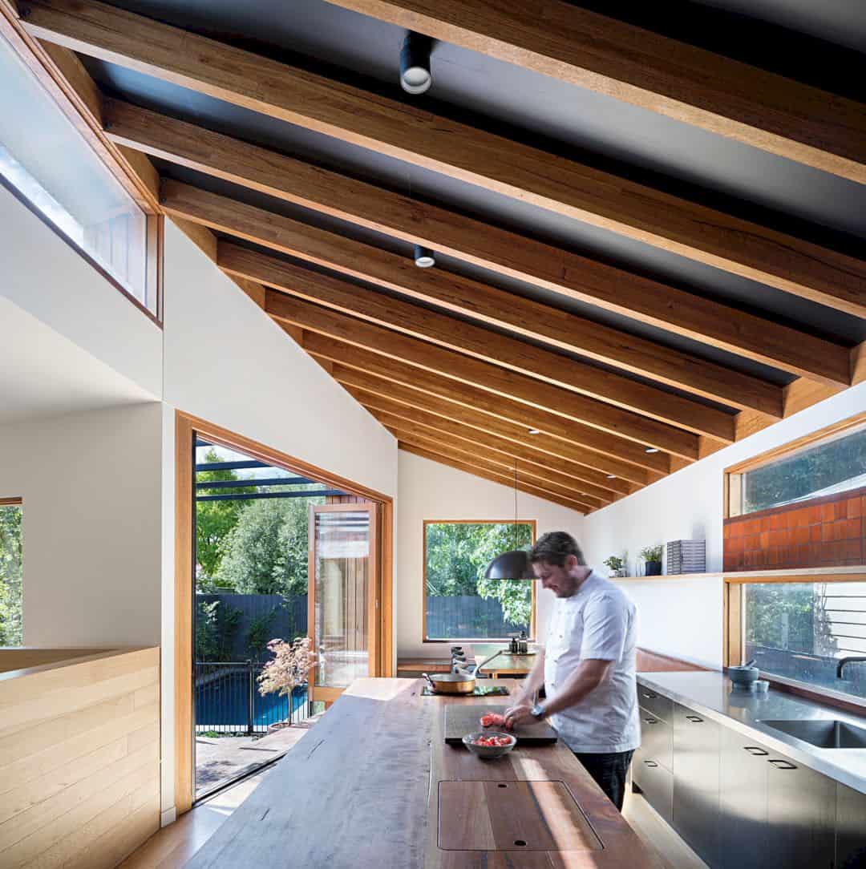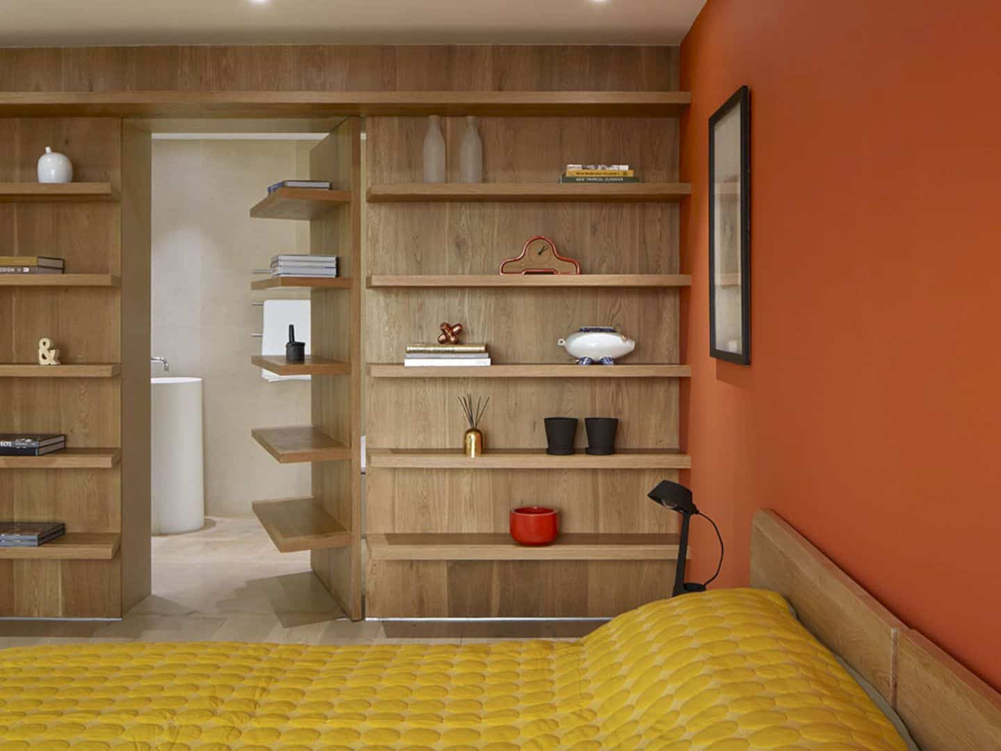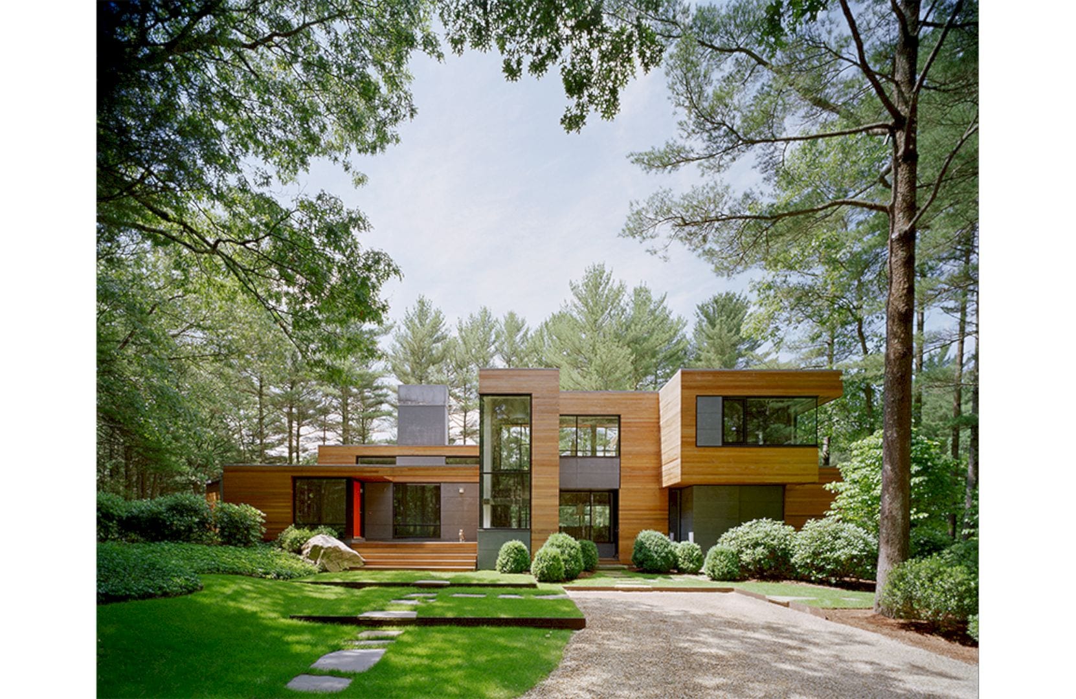This new house is a 2019 project designed by João Tiago Aguiar Arquitectos. Encarnação II House is totally rebuilt from scratch, maintaining only the tile roof design exactly as the original ones and the main facade. This house is located in Lisbon, Portugal with 3122 ft² in size. A new ‘L’ volume is also added to this house, resulting in the proposed expansion.
Volume
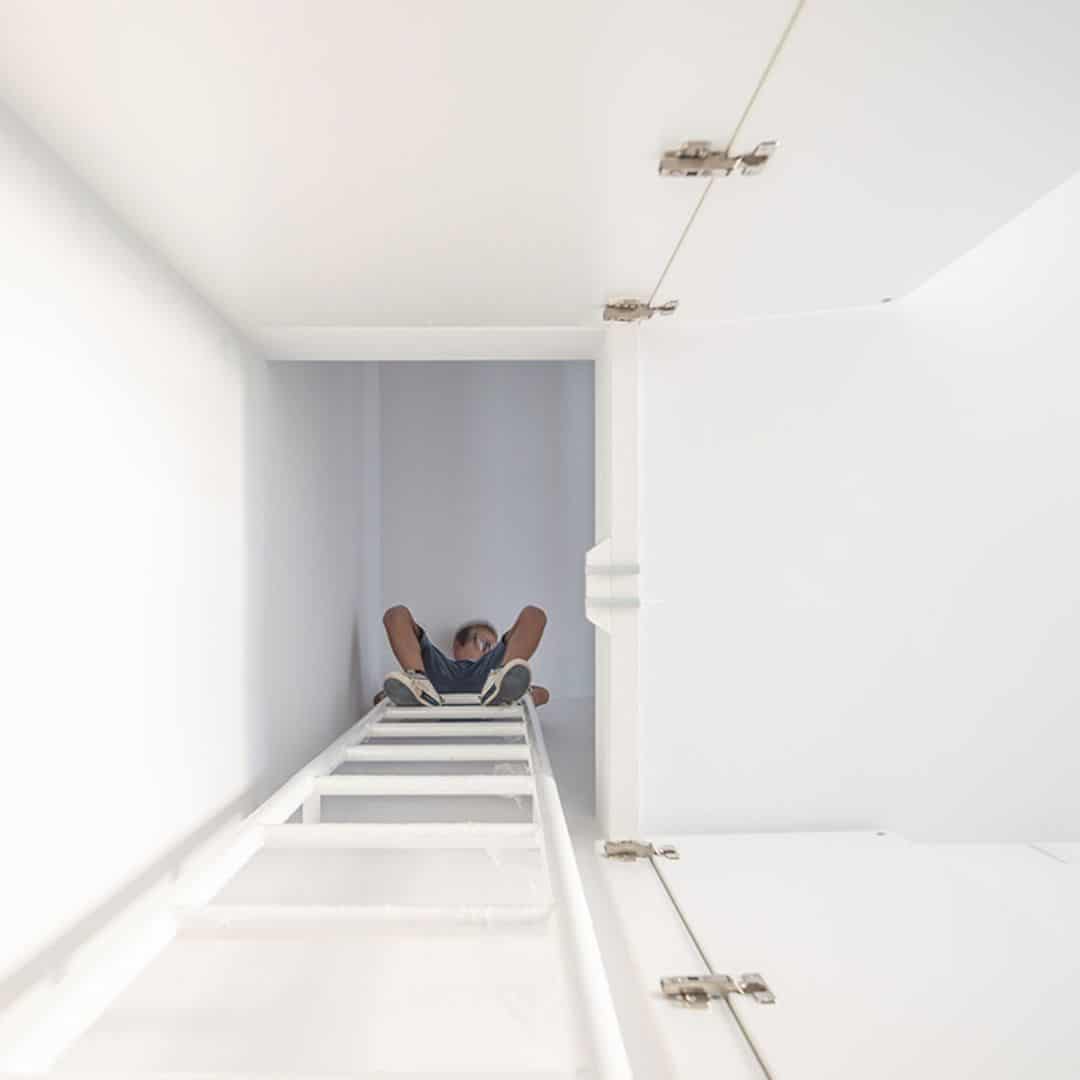
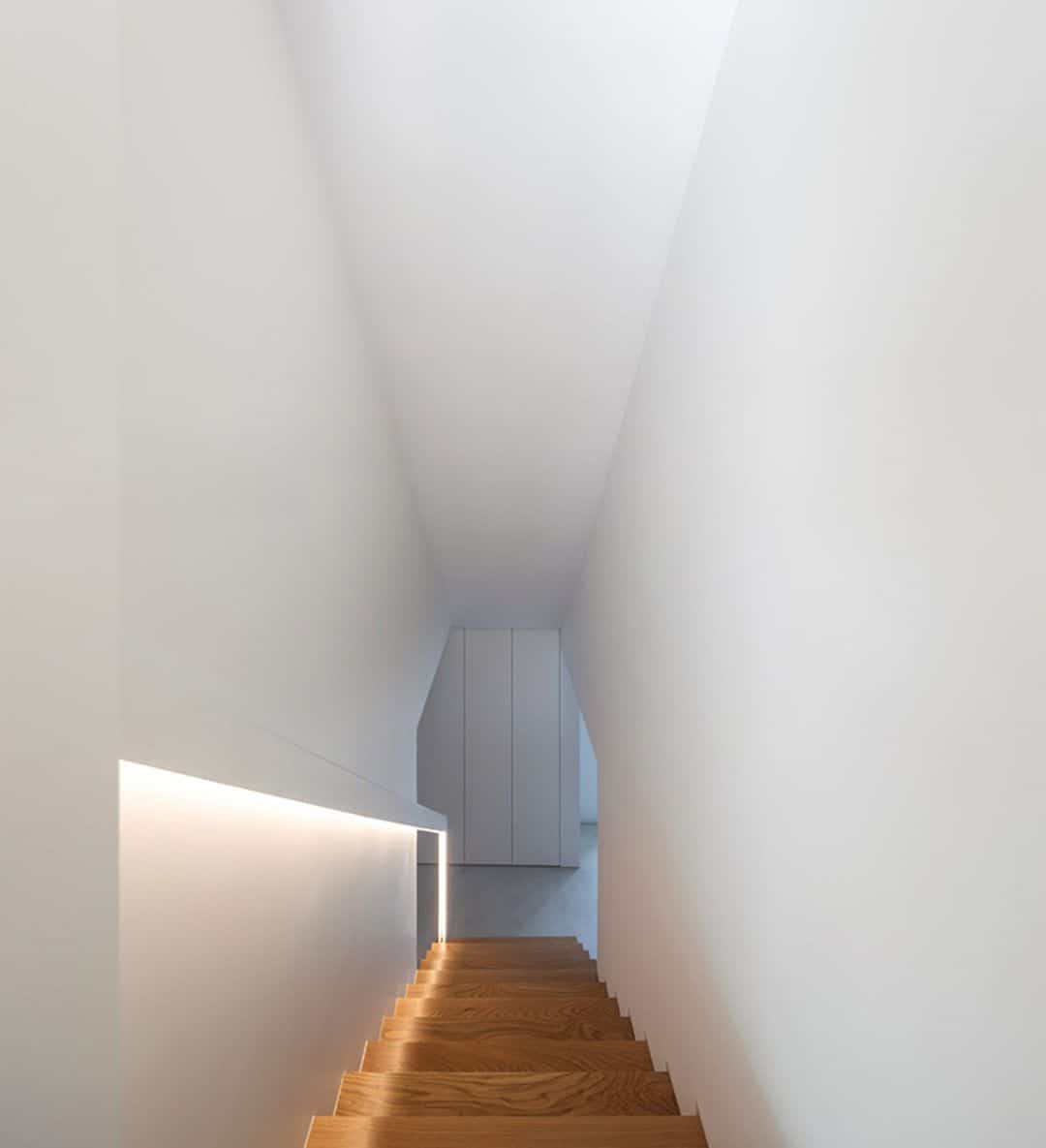
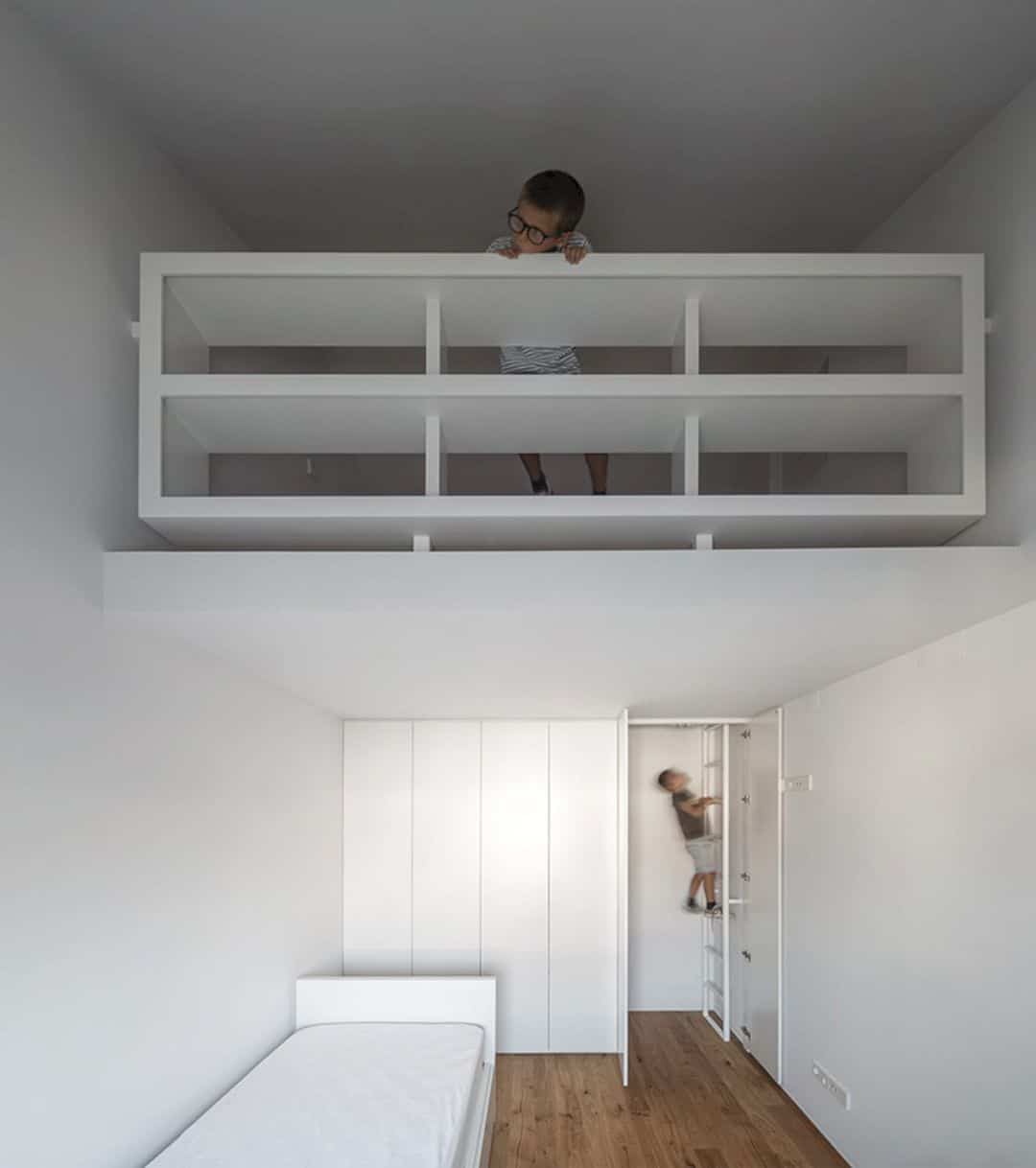
The expansion that comes from the added volume can stand out from the original architecture and volumetry. The extension of the house is made by advancing this house over the patio from the side and rear elevations which are designed in a different architectonic language. This language can distinguish the “old” from the “new” look.
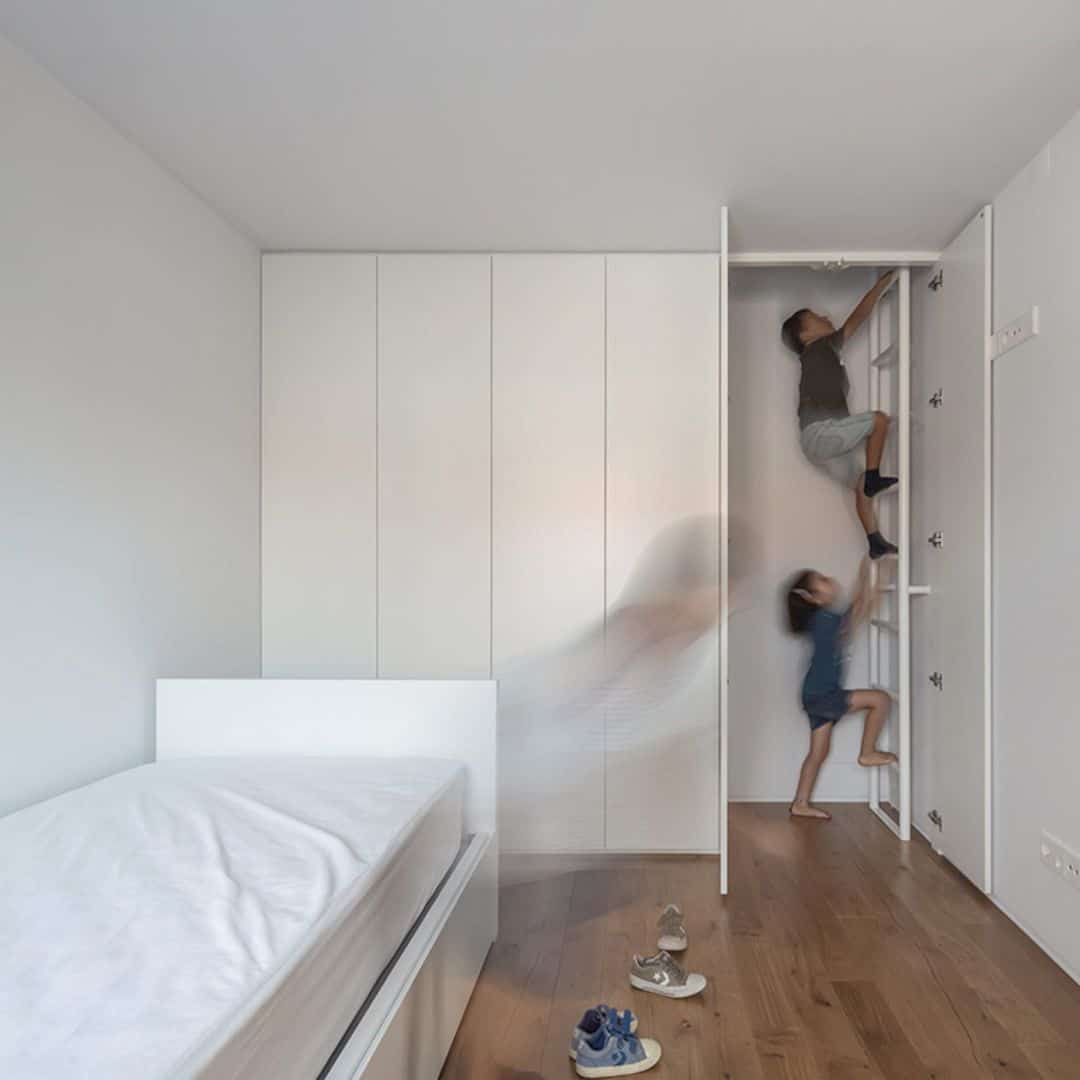
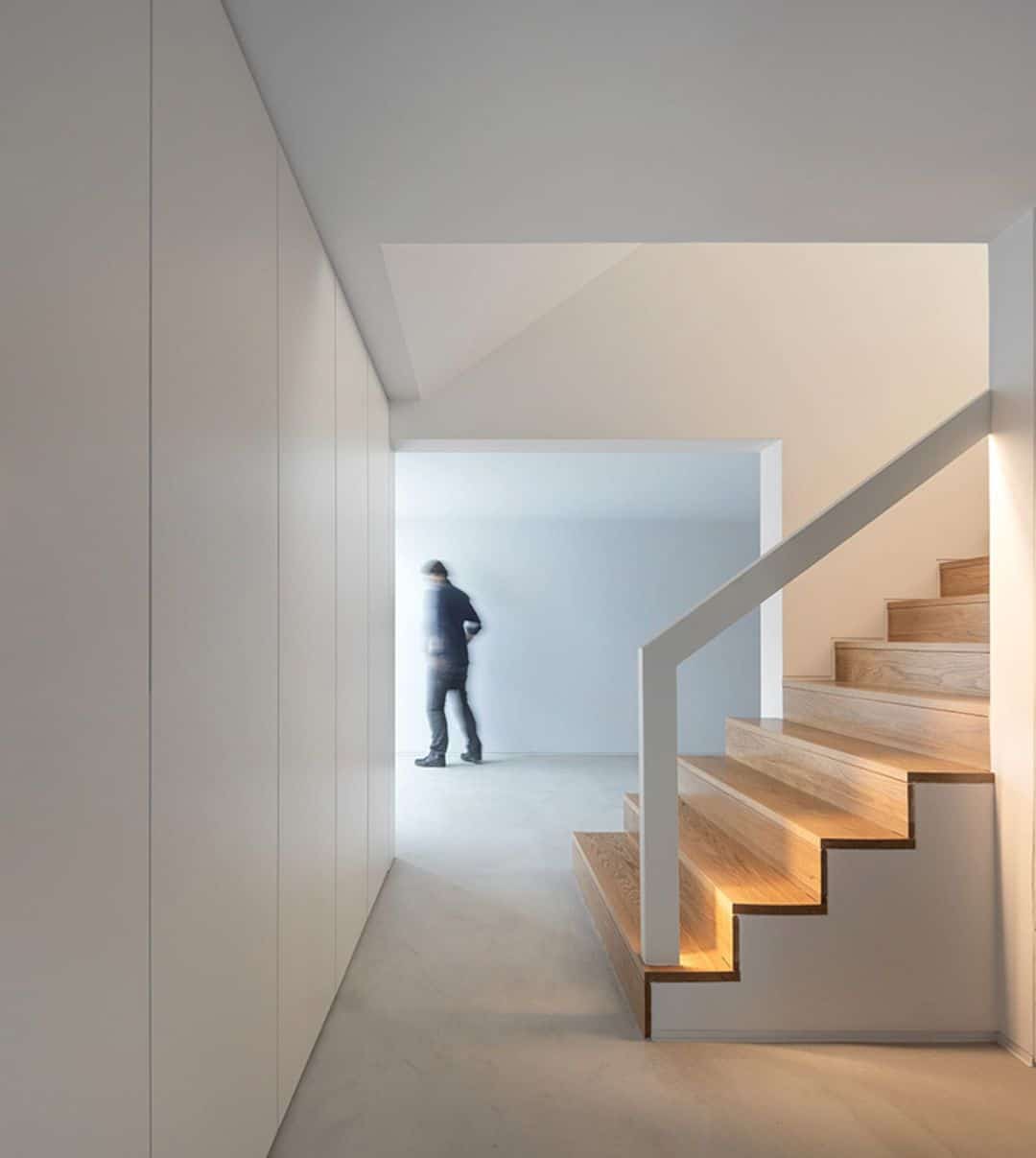
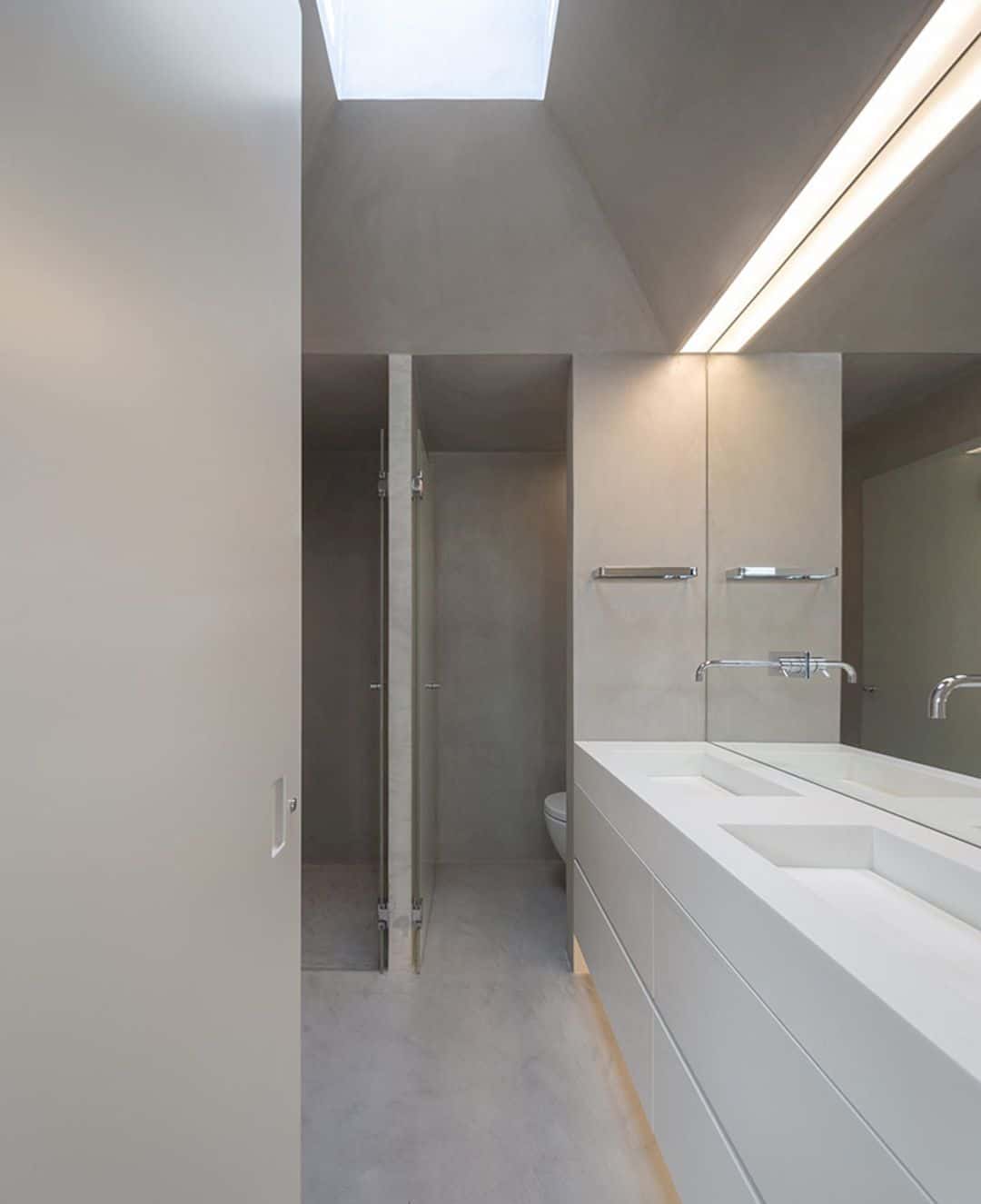
Bigger and wider windows are designed in this new volume. A horizontal window is placed in the dining area on the side elevation. There is also a big vertical window designed to separate the living areas and the dining room on the ground floor. This window also lighten-up the walking-closet on the first floor.
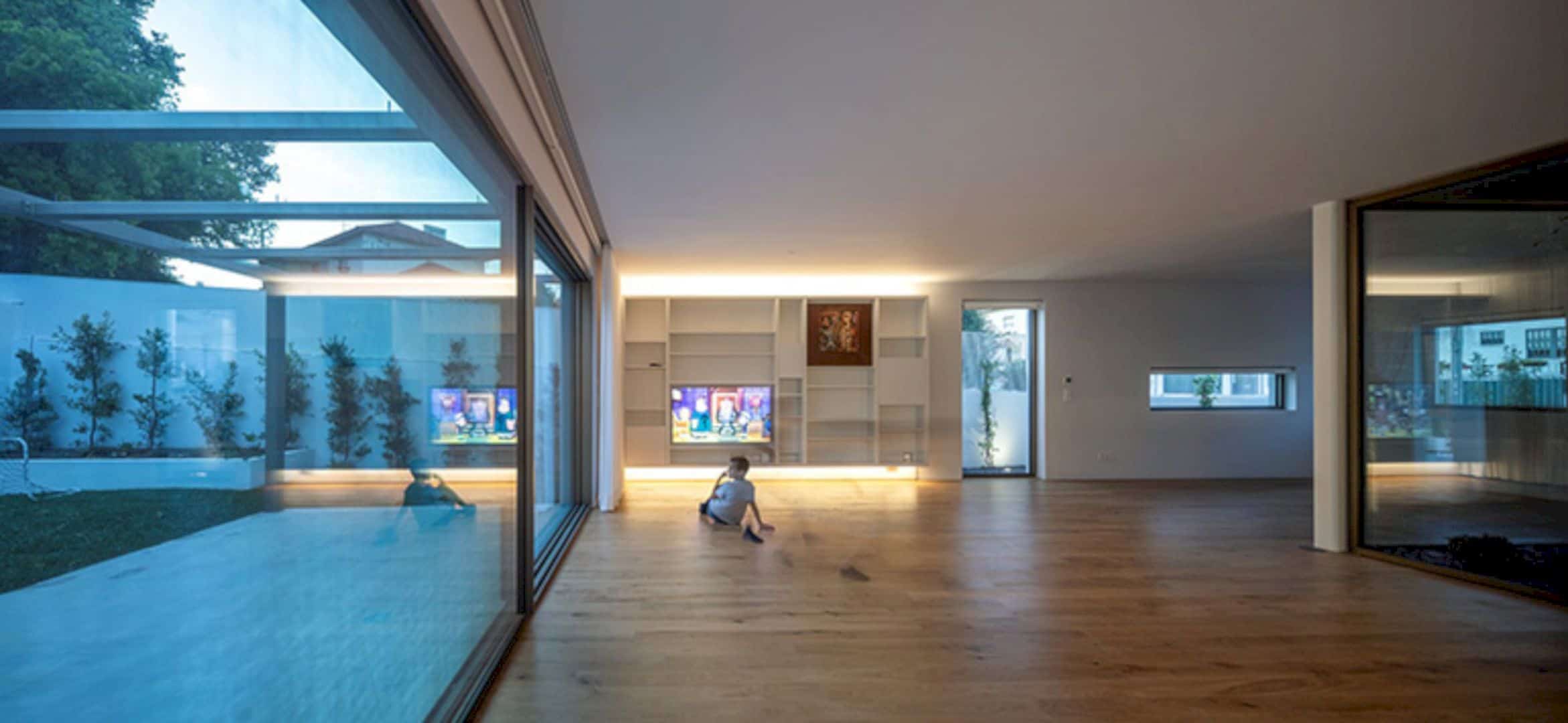
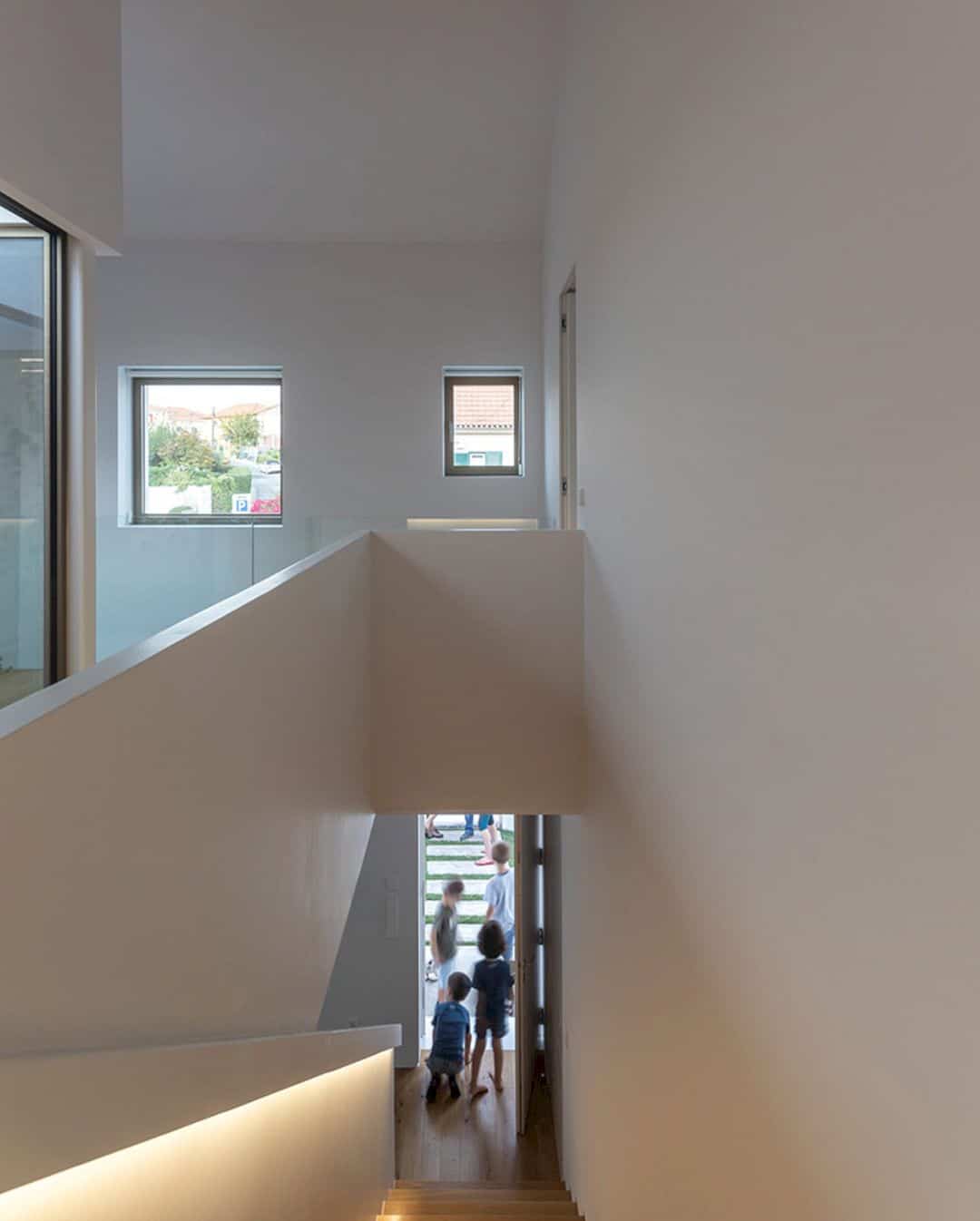
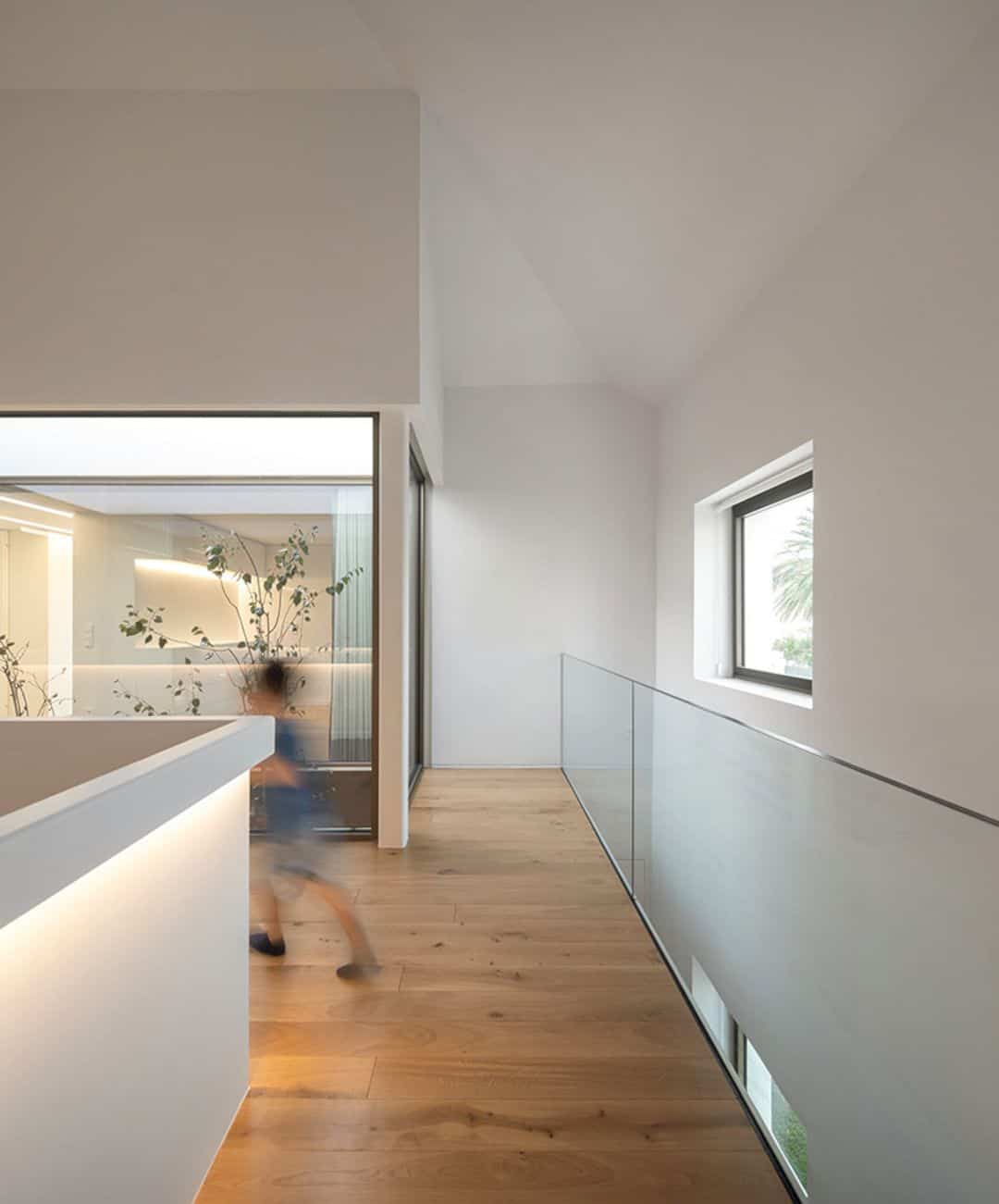
A big sliding window is designed on the rear facade at the ground-floor level to cover the house in all its width and to extend it and open it to the beautiful garden. With the set forward of the house over the patio, the kitchen is moved to the rear facade to increase the social area. This way can promote an interconnection with the house and enable better use of the garden as a social area. A bathroom and an office are added to the ground floor.
Design
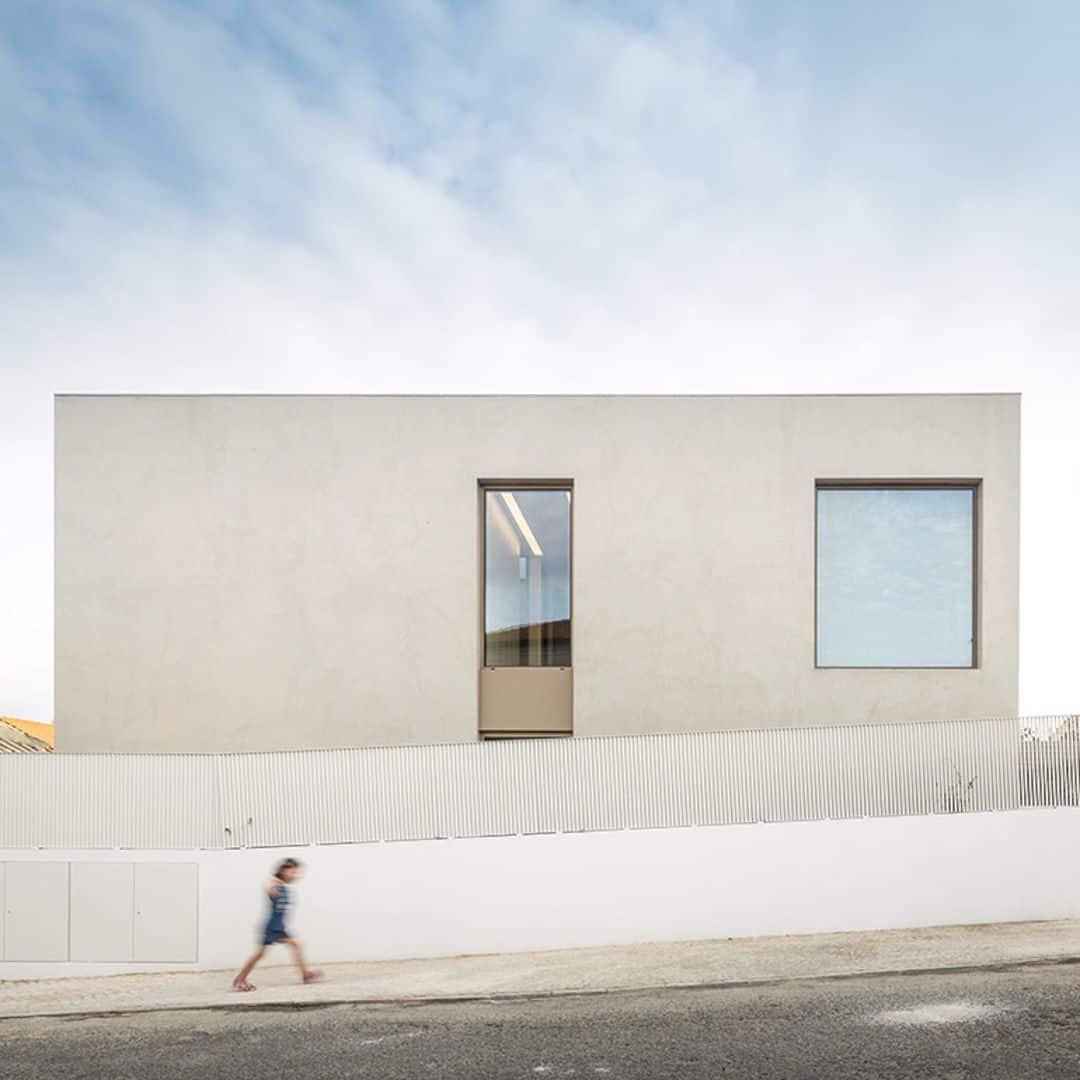
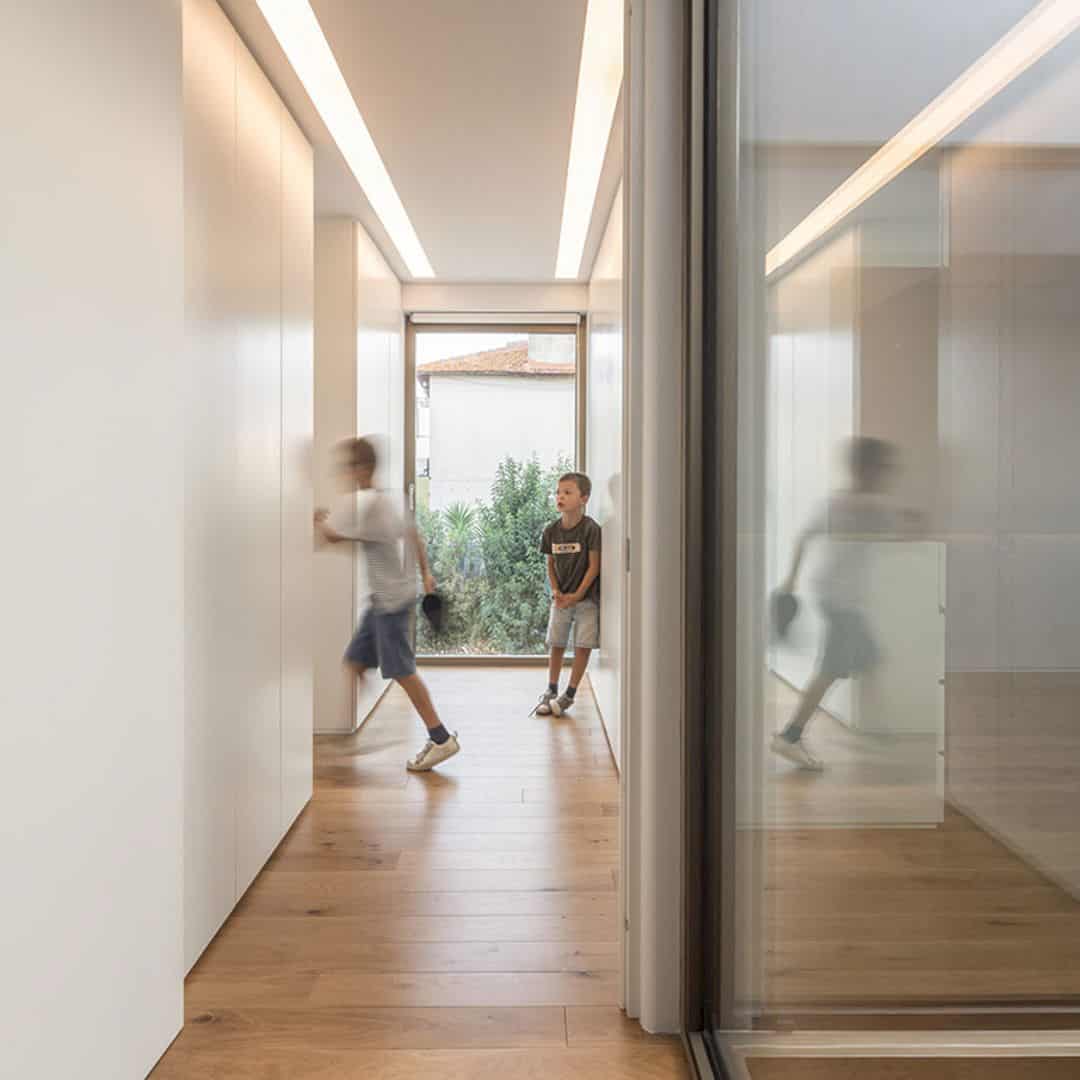
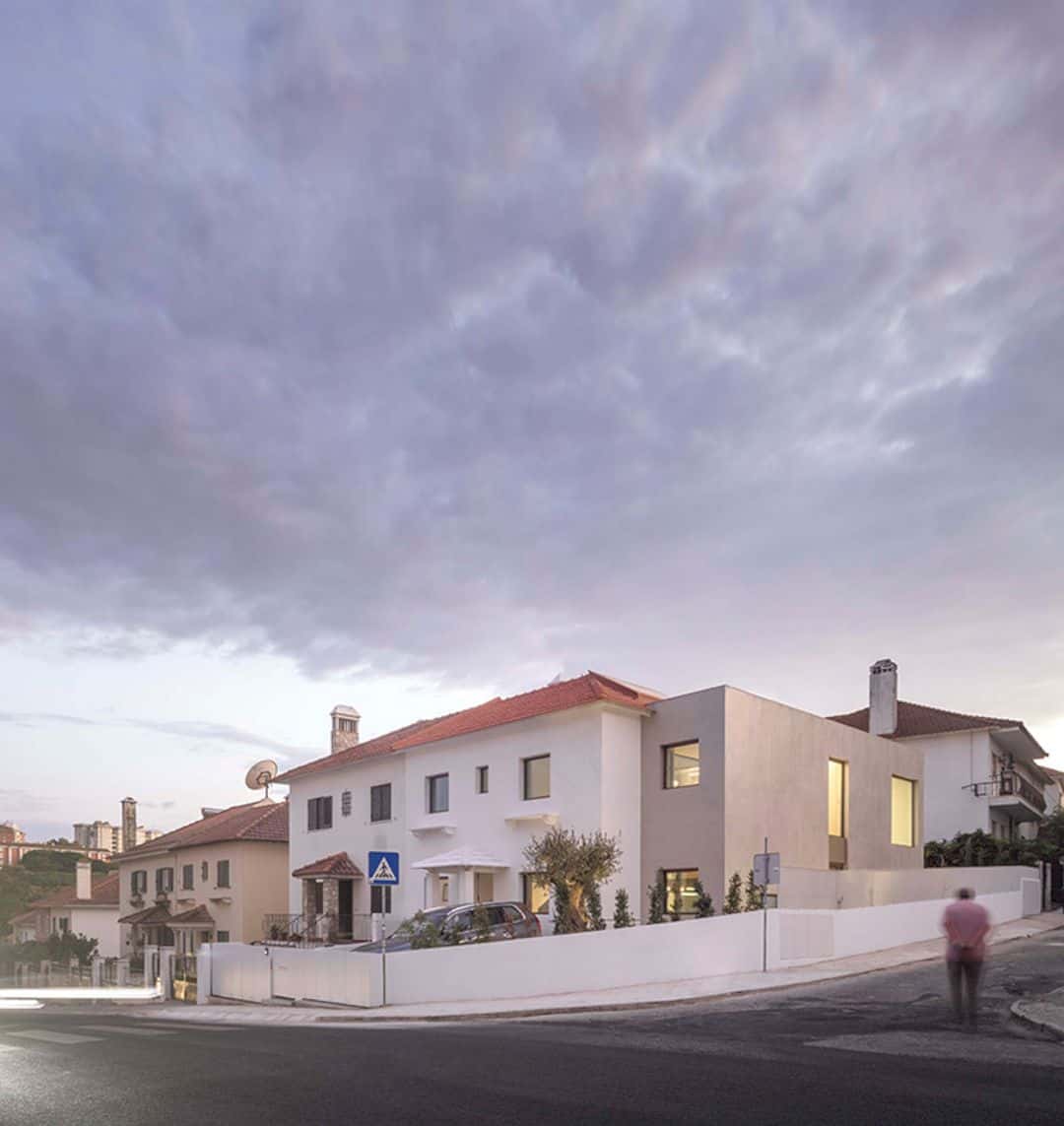
An inside patio is designed to increase natural ventilation and to allow more sunlight to come to the interior with the help from the house volumetric expansion. This new house is organized to revolve around the yard and flooring with natural light. The vertical circulation is concentrated in a single stair, offering easy access between floors. Three bedrooms and one master suite are designed together on the first floor with one complete sanitary facility.
Details
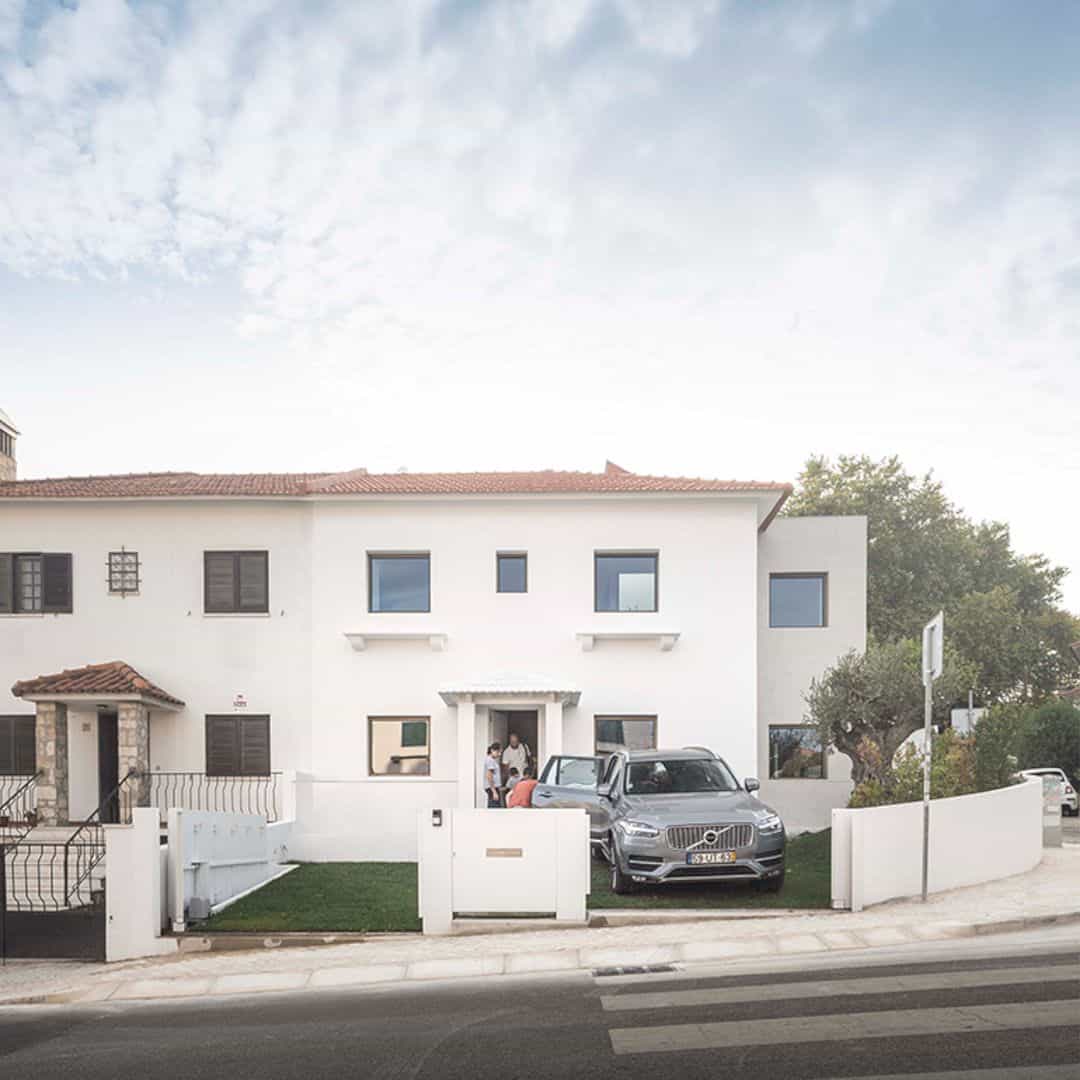
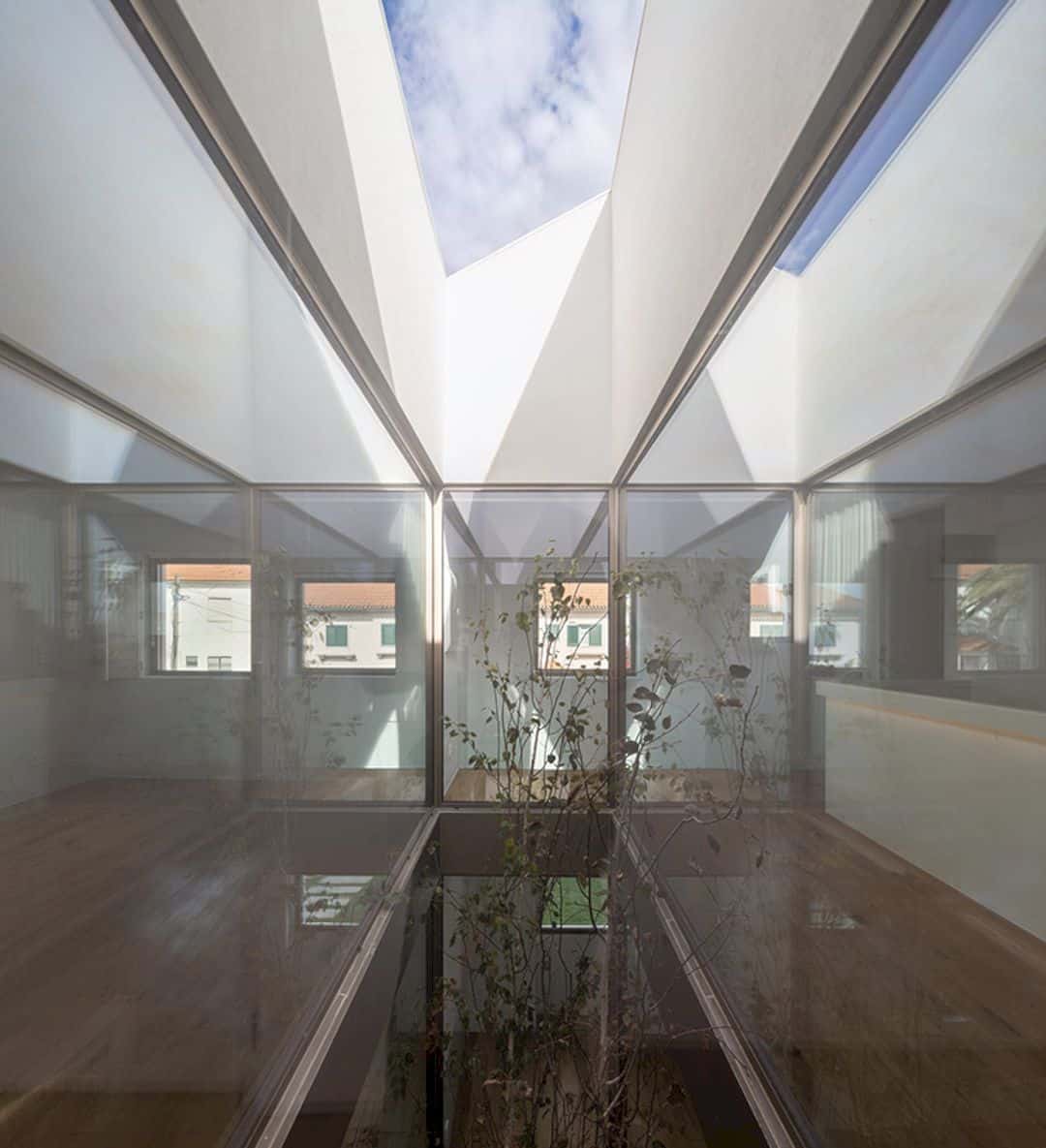
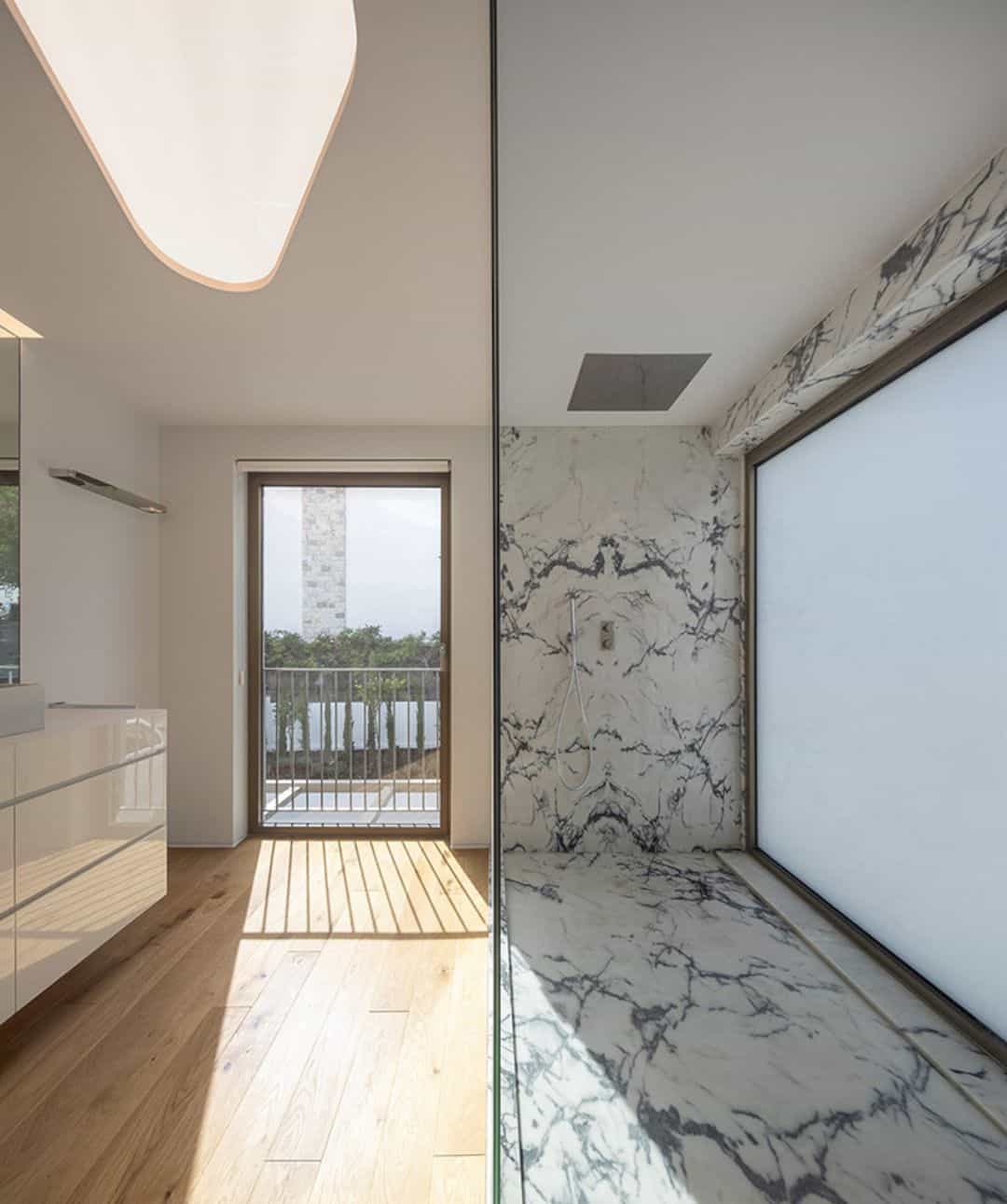
In the basement, a technical zone is also designed and provided with two ventilated areas, placed close to the main house elevation. A wall is implemented above the lot with two sliding gates and an entrance door for allowing parking for two cars.
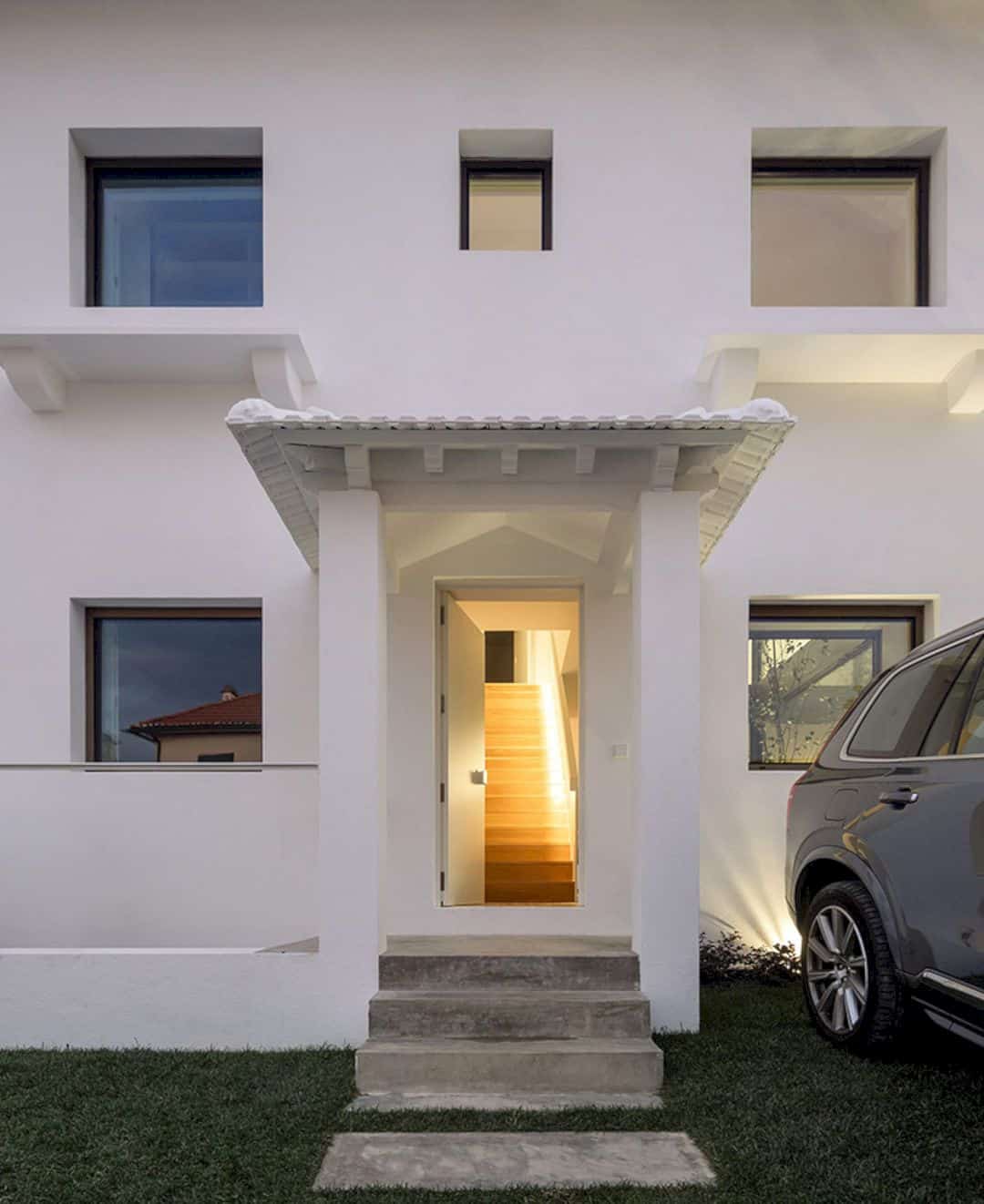
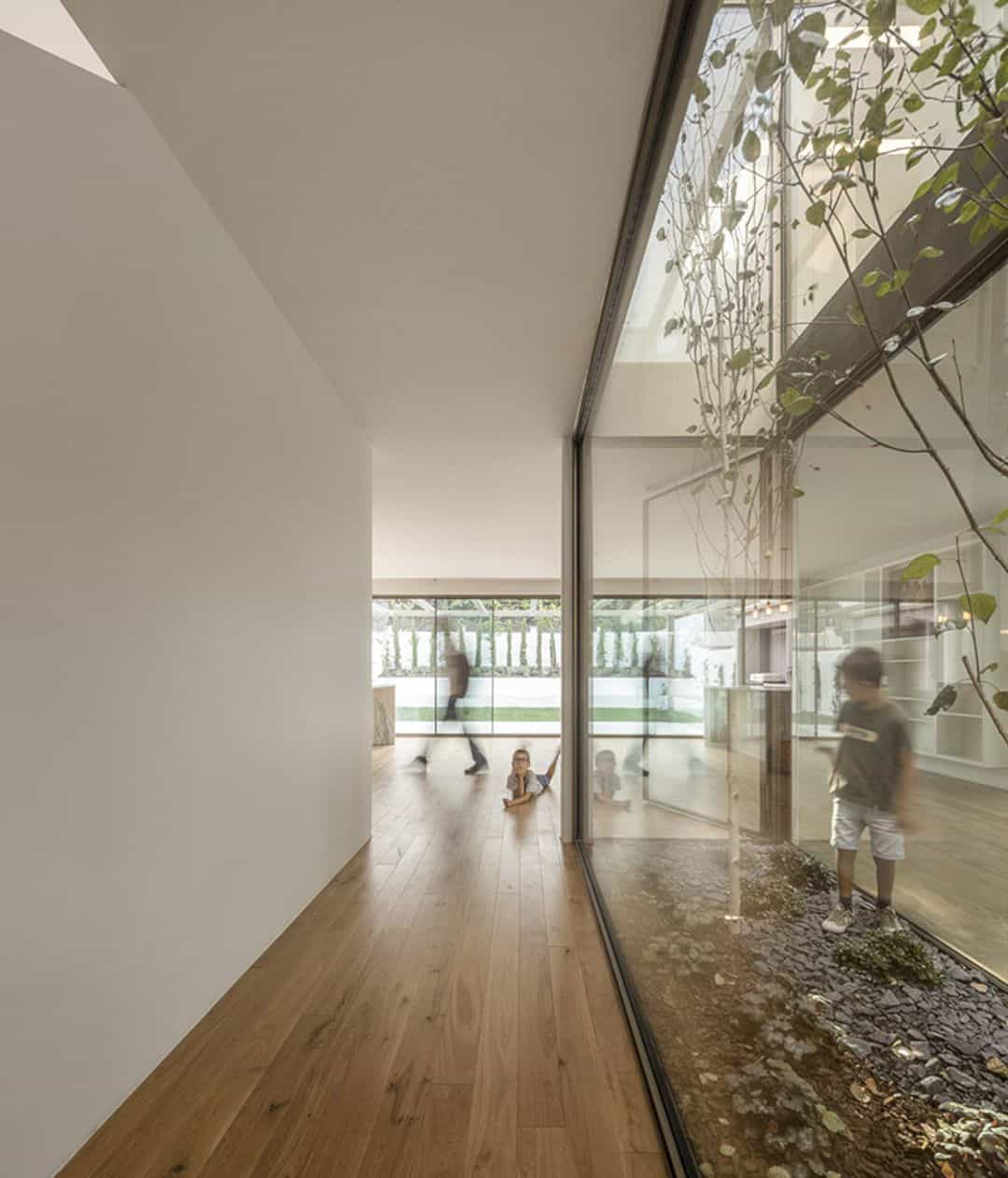
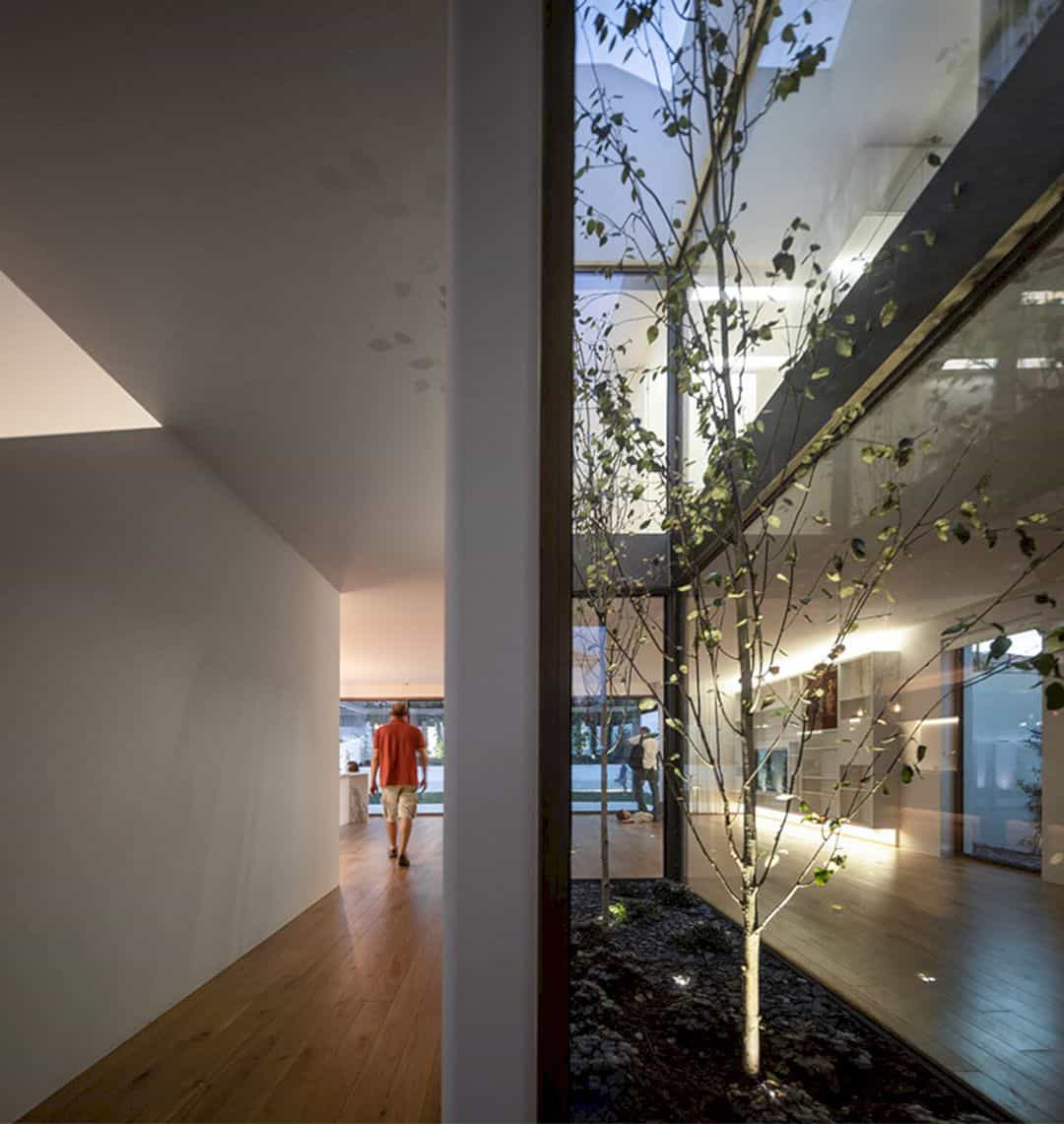
The garden at the back of the house is divided into two areas and separated by a seat that serves as a flowerbed´s extension and a retaining wall. At the upper level in the garden area, a row of shrubs and trees are plants, offering a beautiful drawing of a green frame by itself.
Encarnação II House Gallery
Photographer: Fernando Guerra | FG+SG
Discover more from Futurist Architecture
Subscribe to get the latest posts sent to your email.
