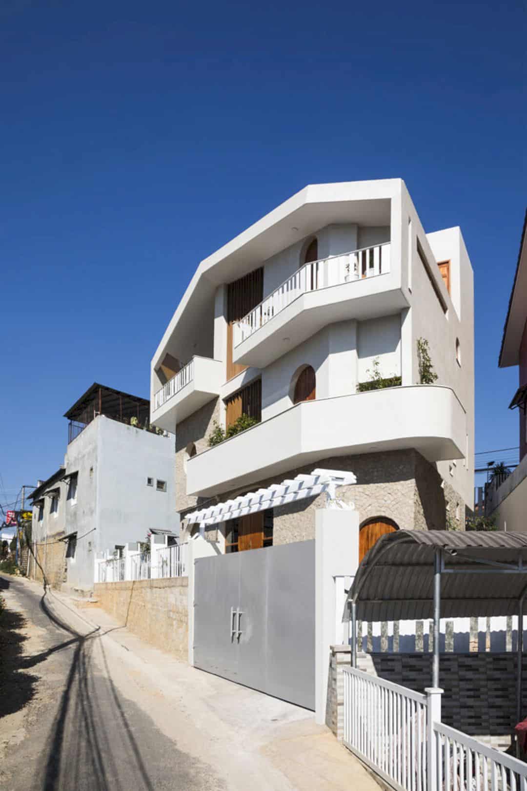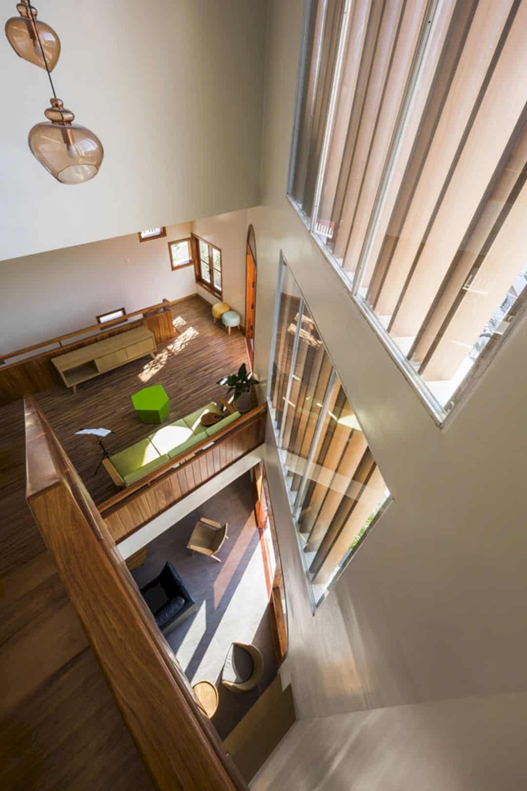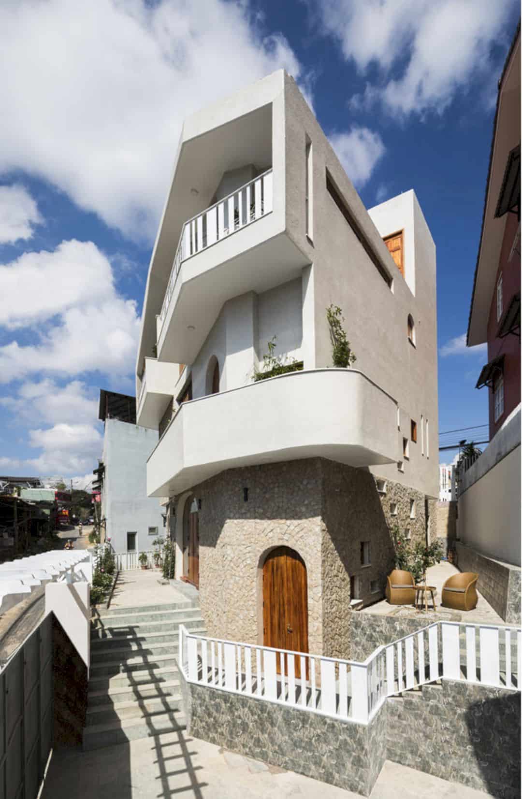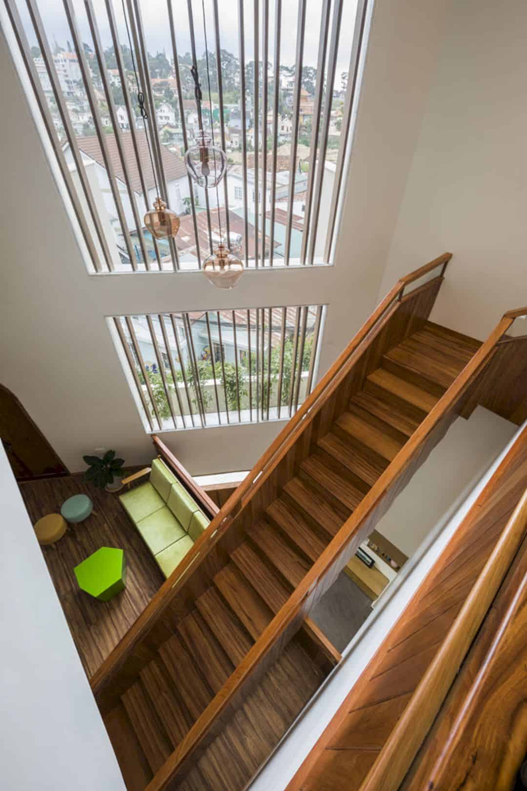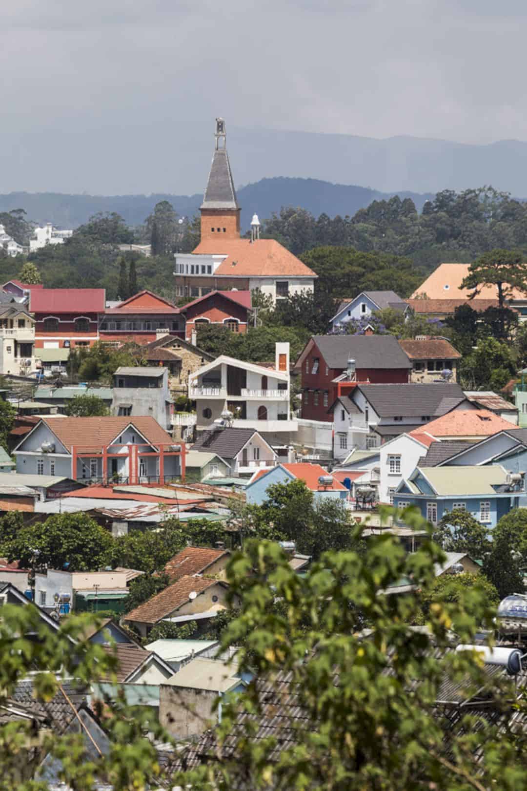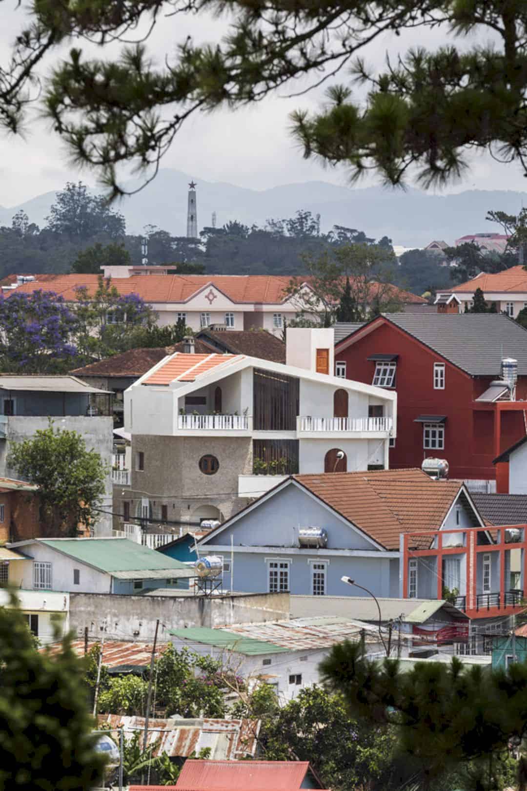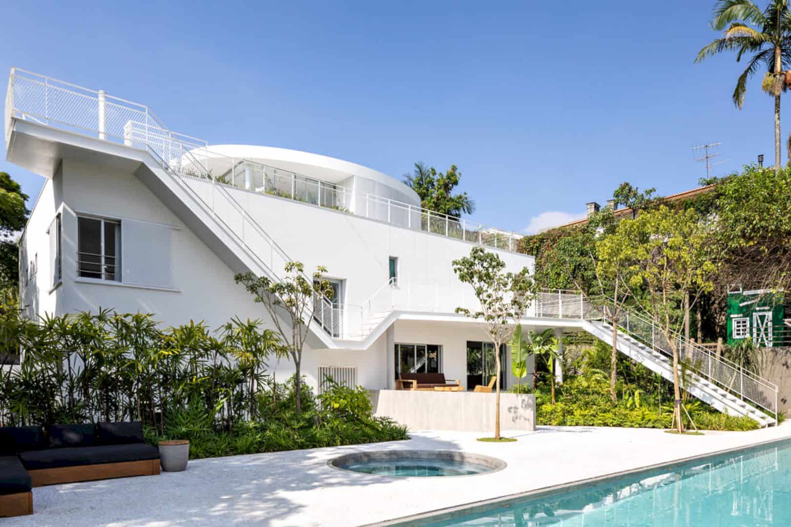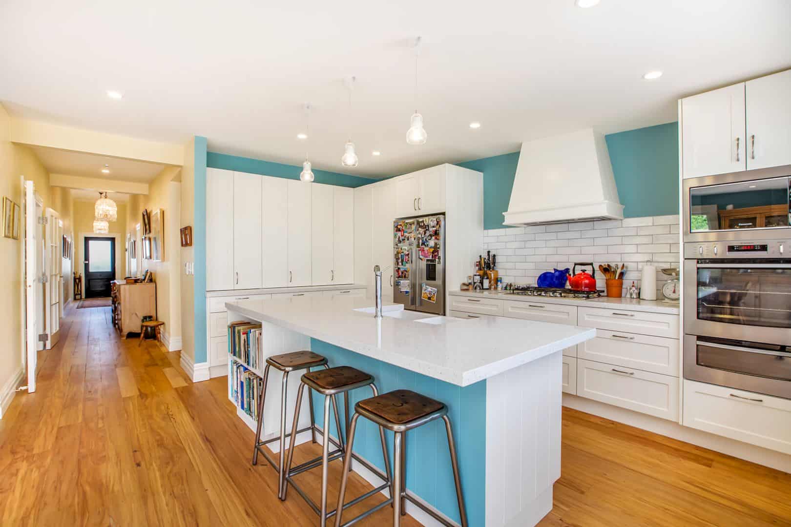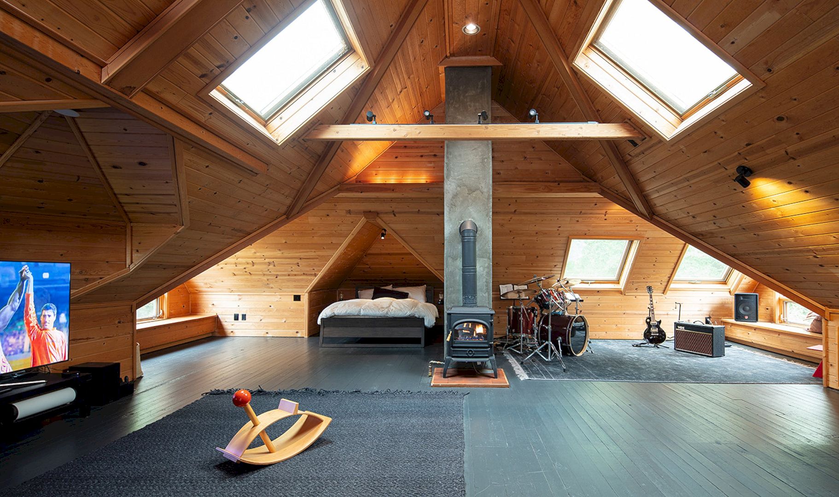The owner of this new house is a child born and raised in Da Lat, Vietnam. A.Cuong House is a 2017 project by Truong An Architecture with 150 m in size. This house is designed as a place to return from the holidays and to nurture the old age of the father. With the use of natural stone for the house and exterior and different shapes of doorways, this house is transformed into a unique and comfortable house.
Overview
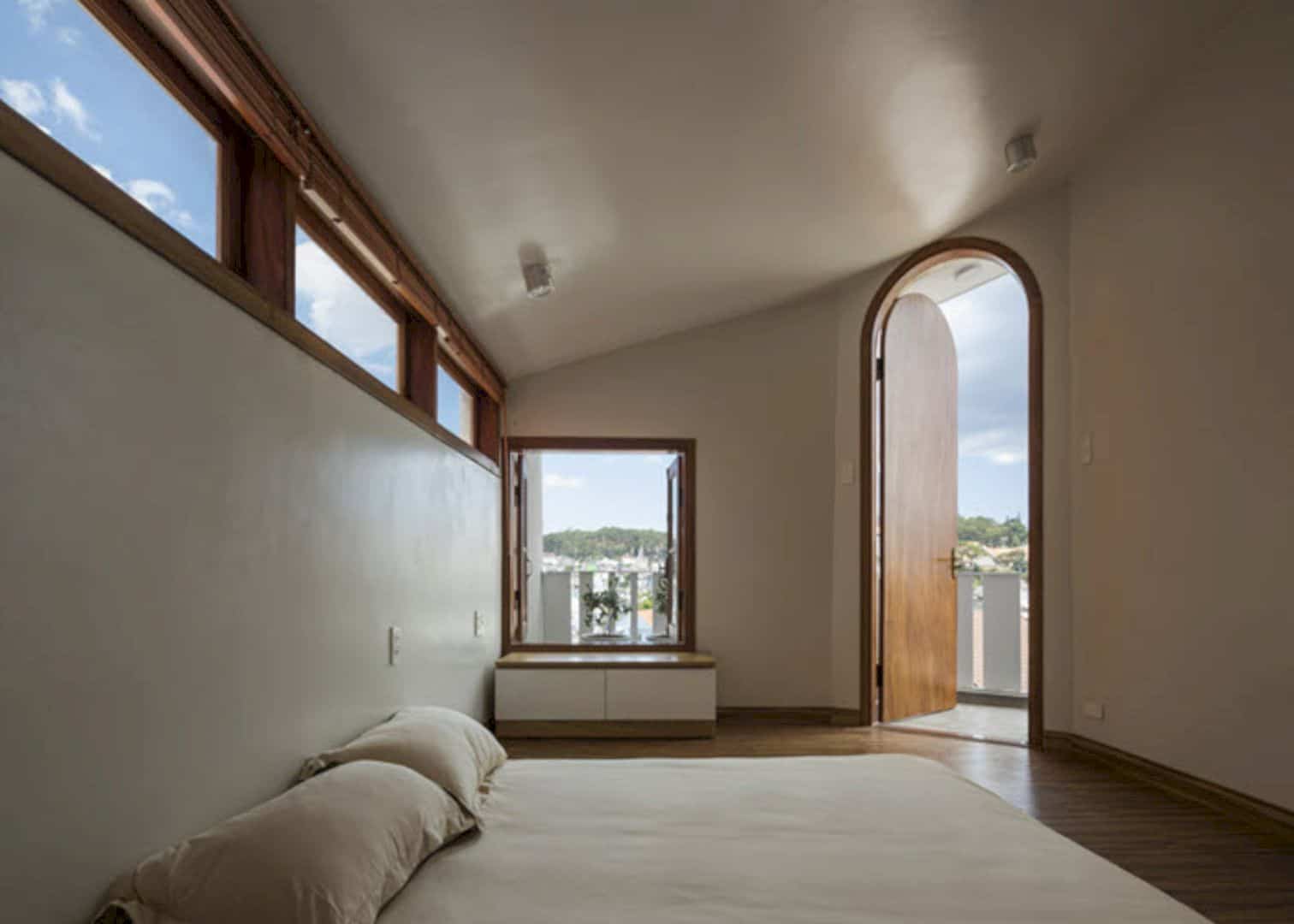
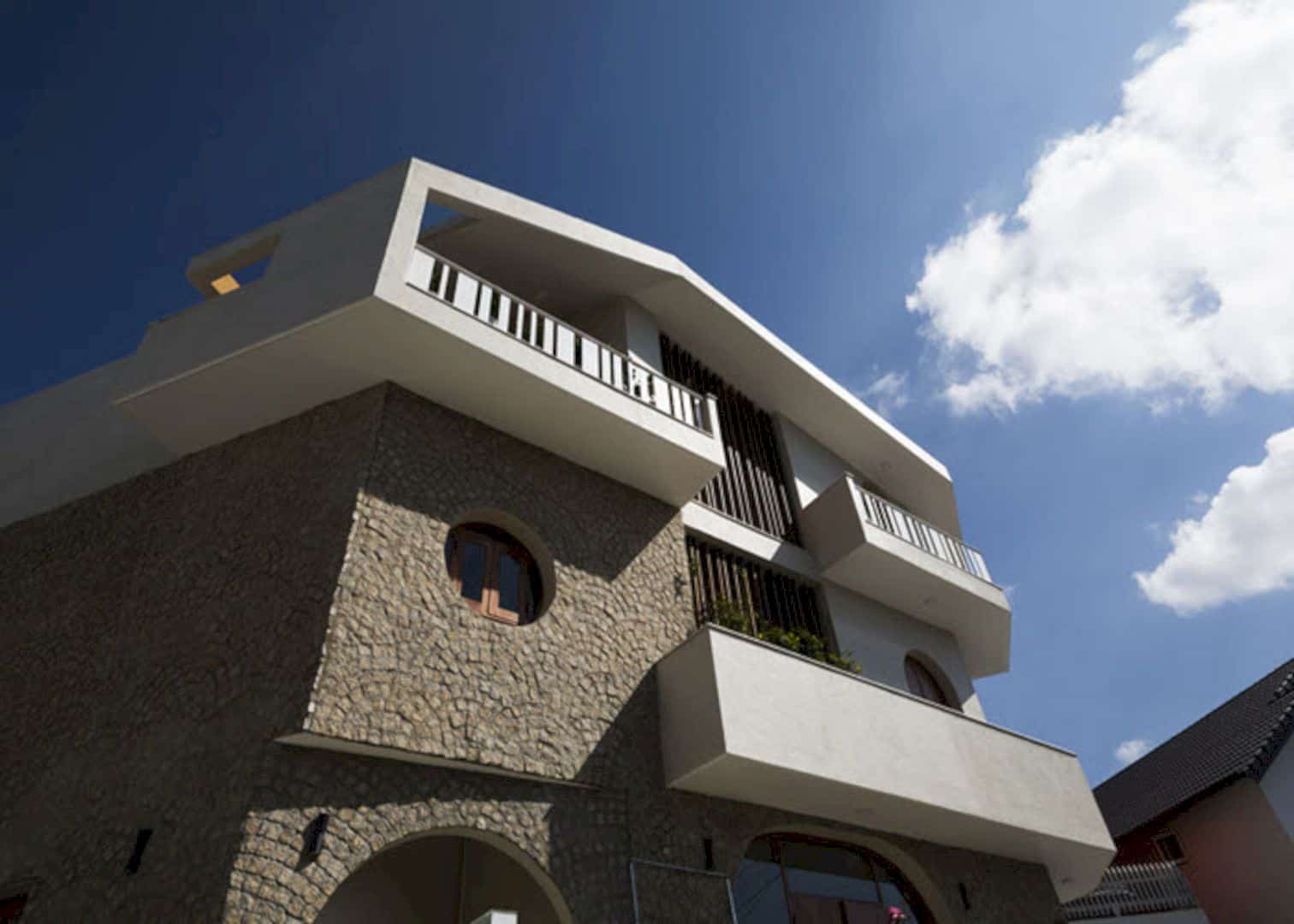
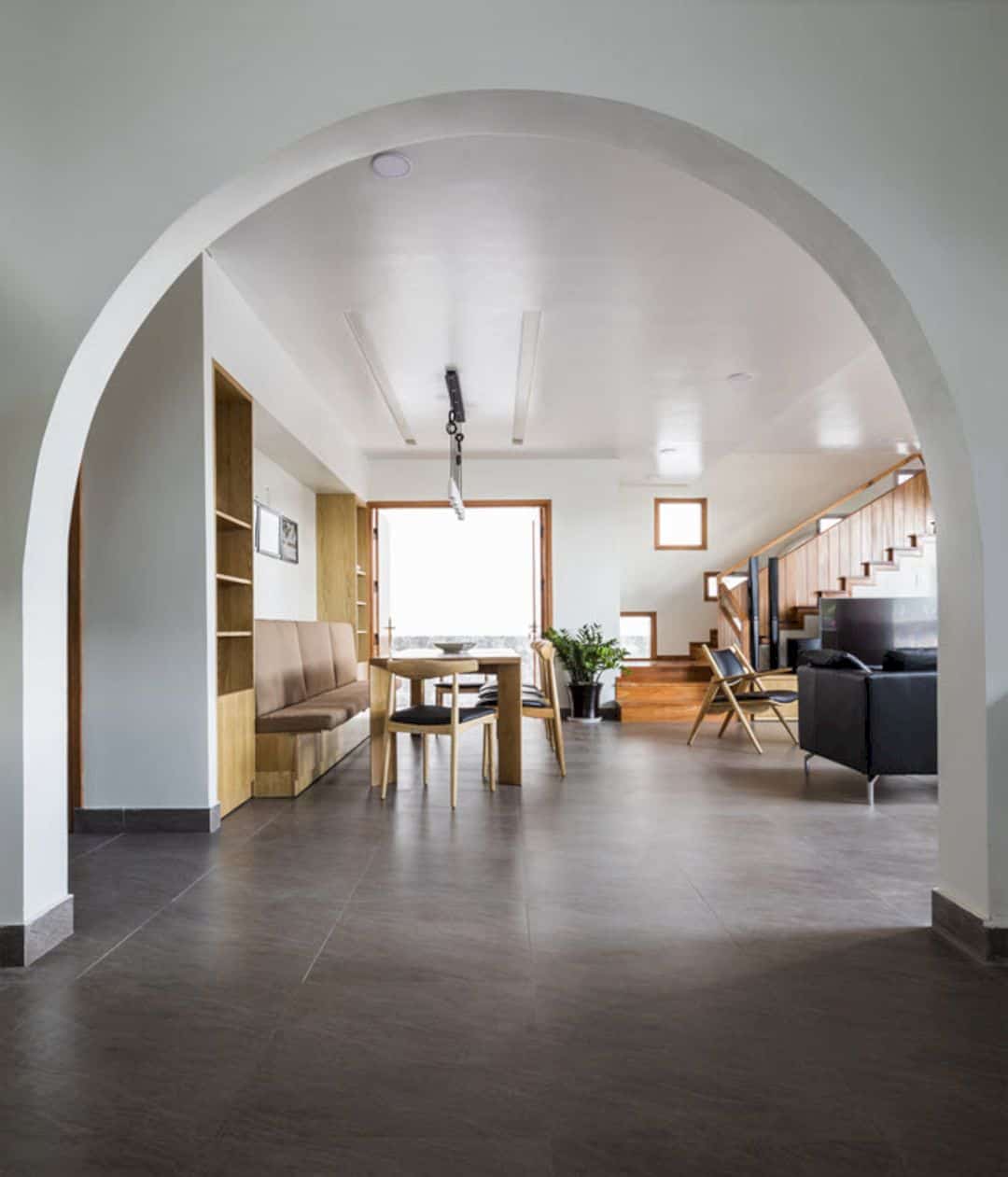
This city is used to be a city with its own personality in architecture and also diversity of genres and forms of expression. Only some other natural elements, a few old villas, and the topography that remains now. This city also becomes a place that holding the owner back so they want to build a house on the same land. They want the house to be light and friendly and to be in harmony with the ancient villas.
Design
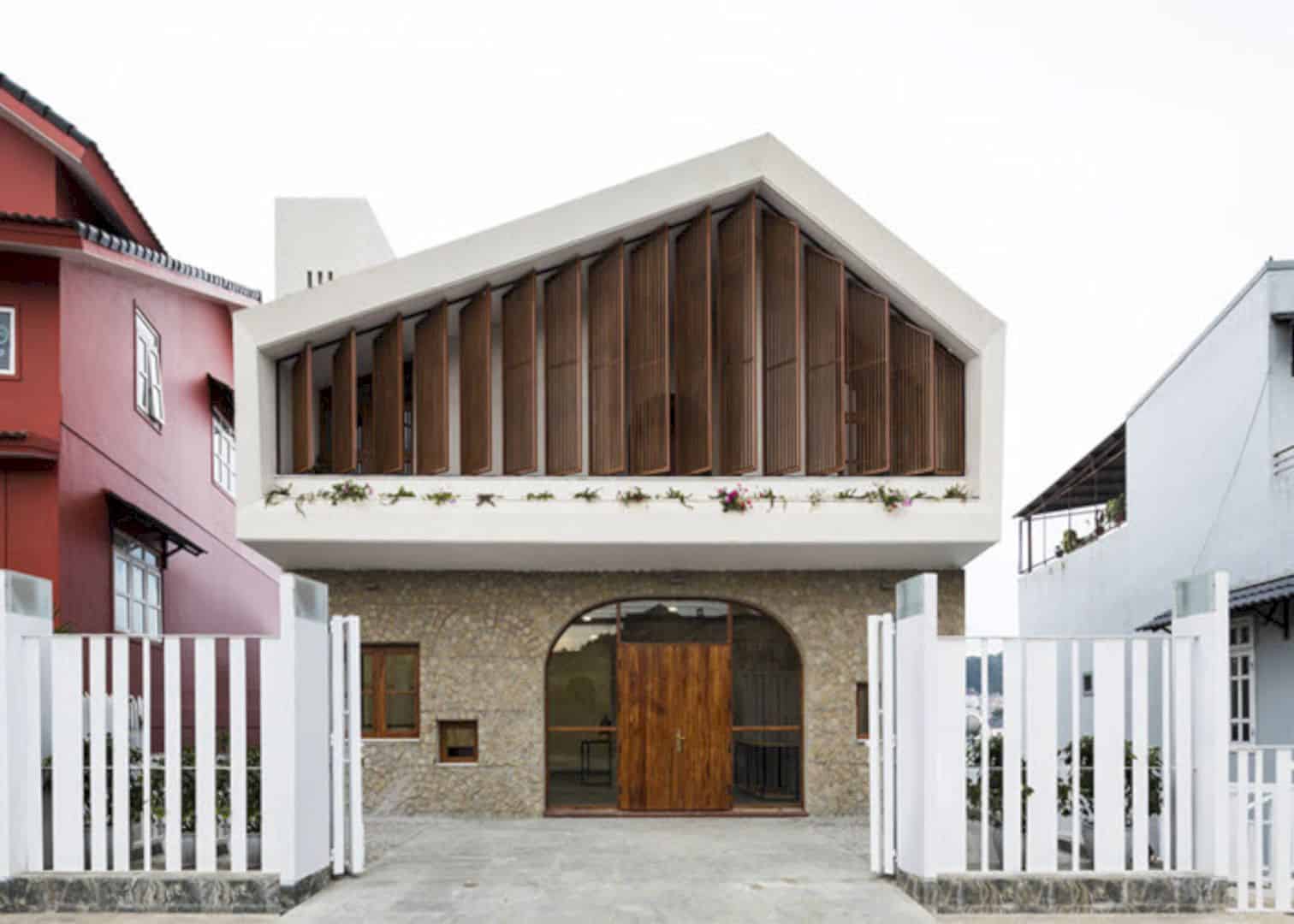
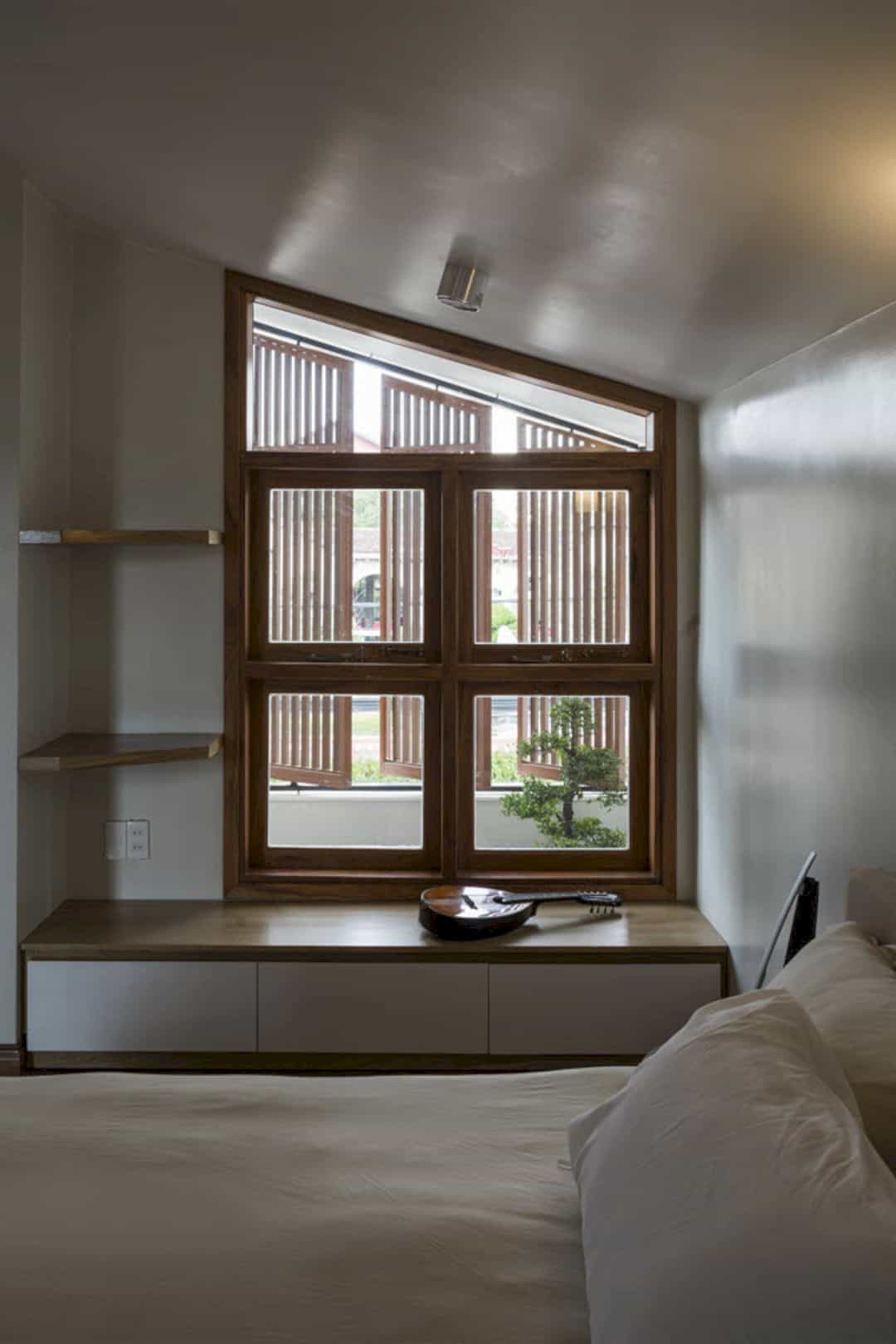
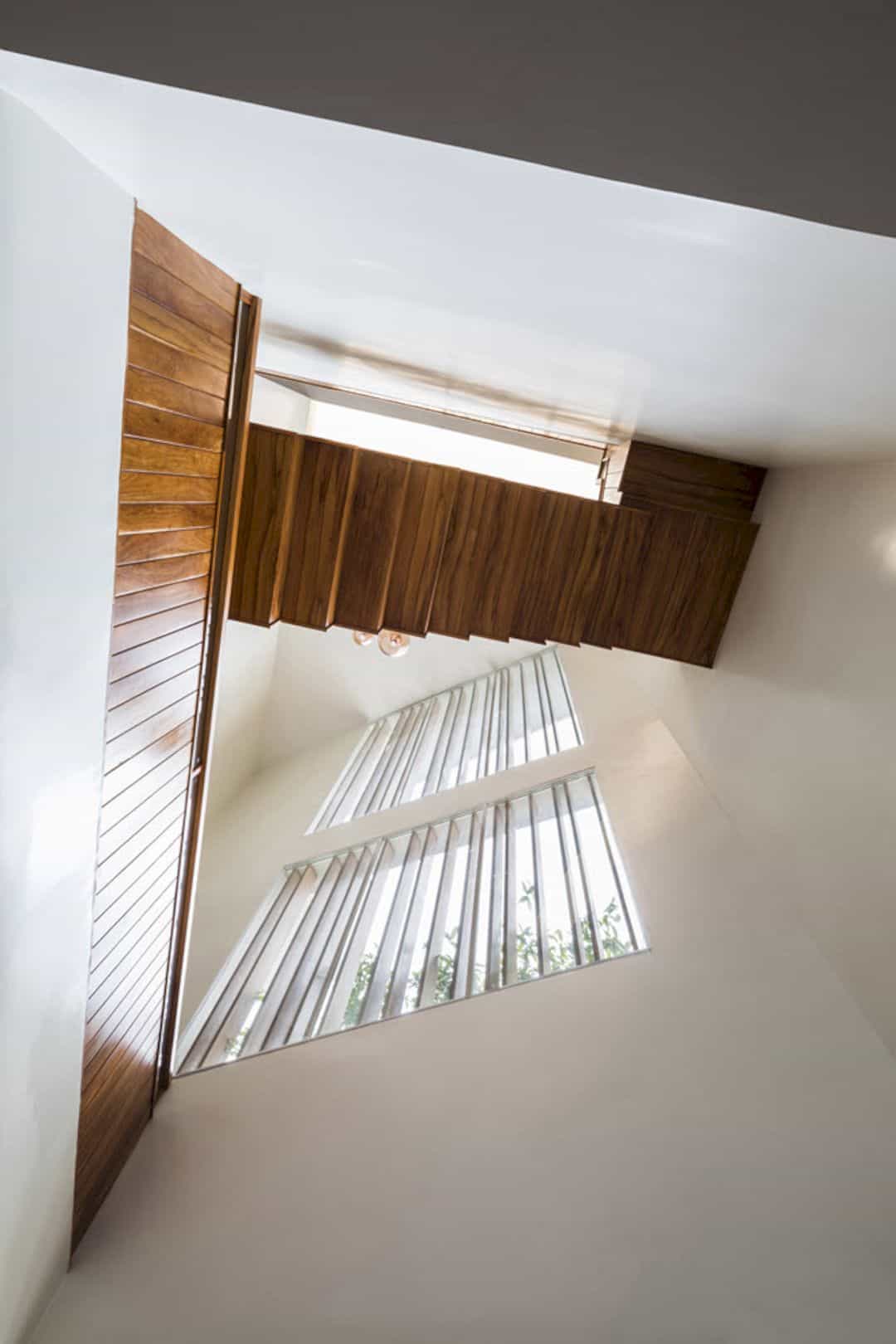
The architectural form of the two facades in this house is designed to be in harmony with the general context of the project. The floor space is the central space of the house with the intention to create a connection between some functional rooms and between generations. At the same time, the view of the valley also can be exploited.
Details
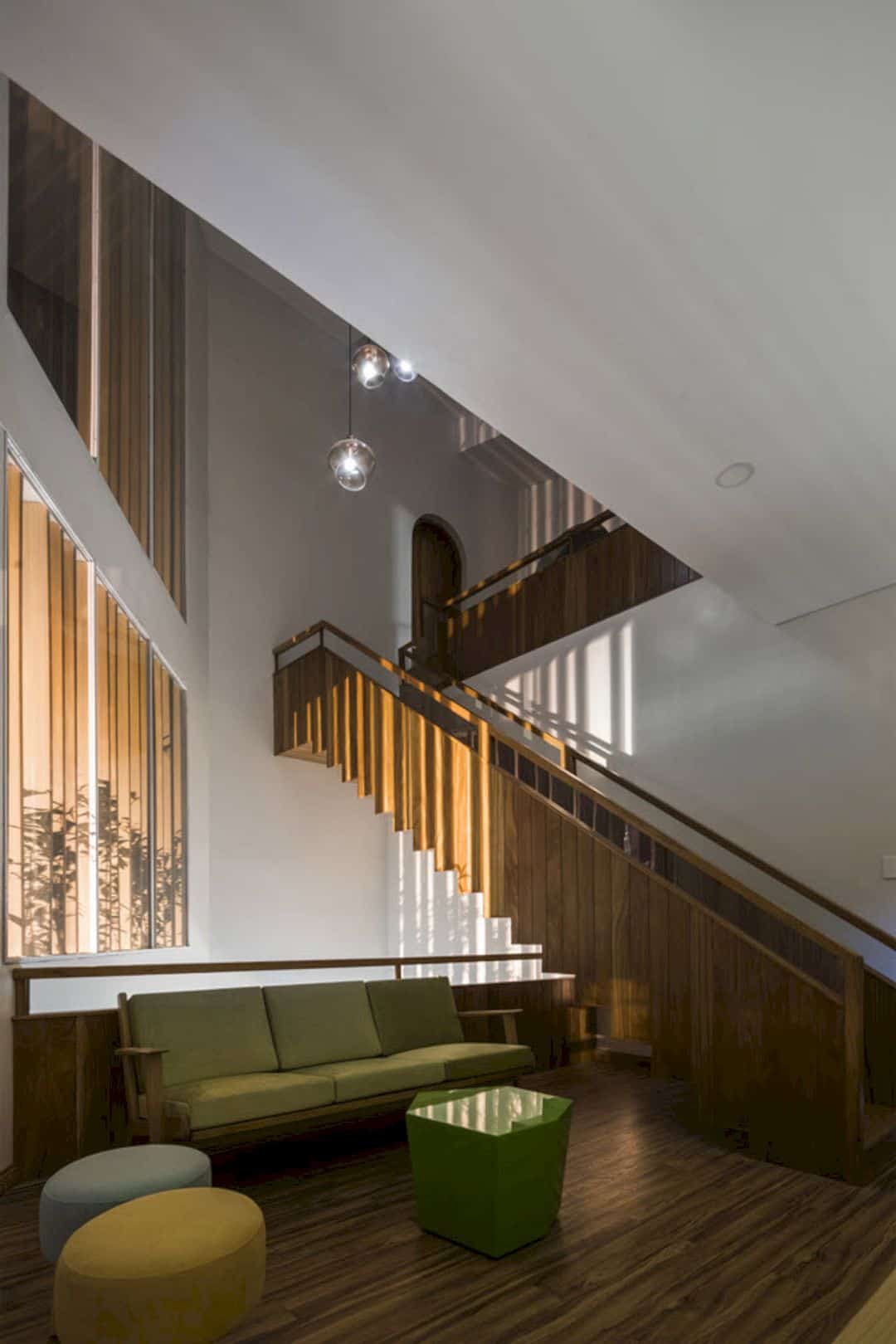
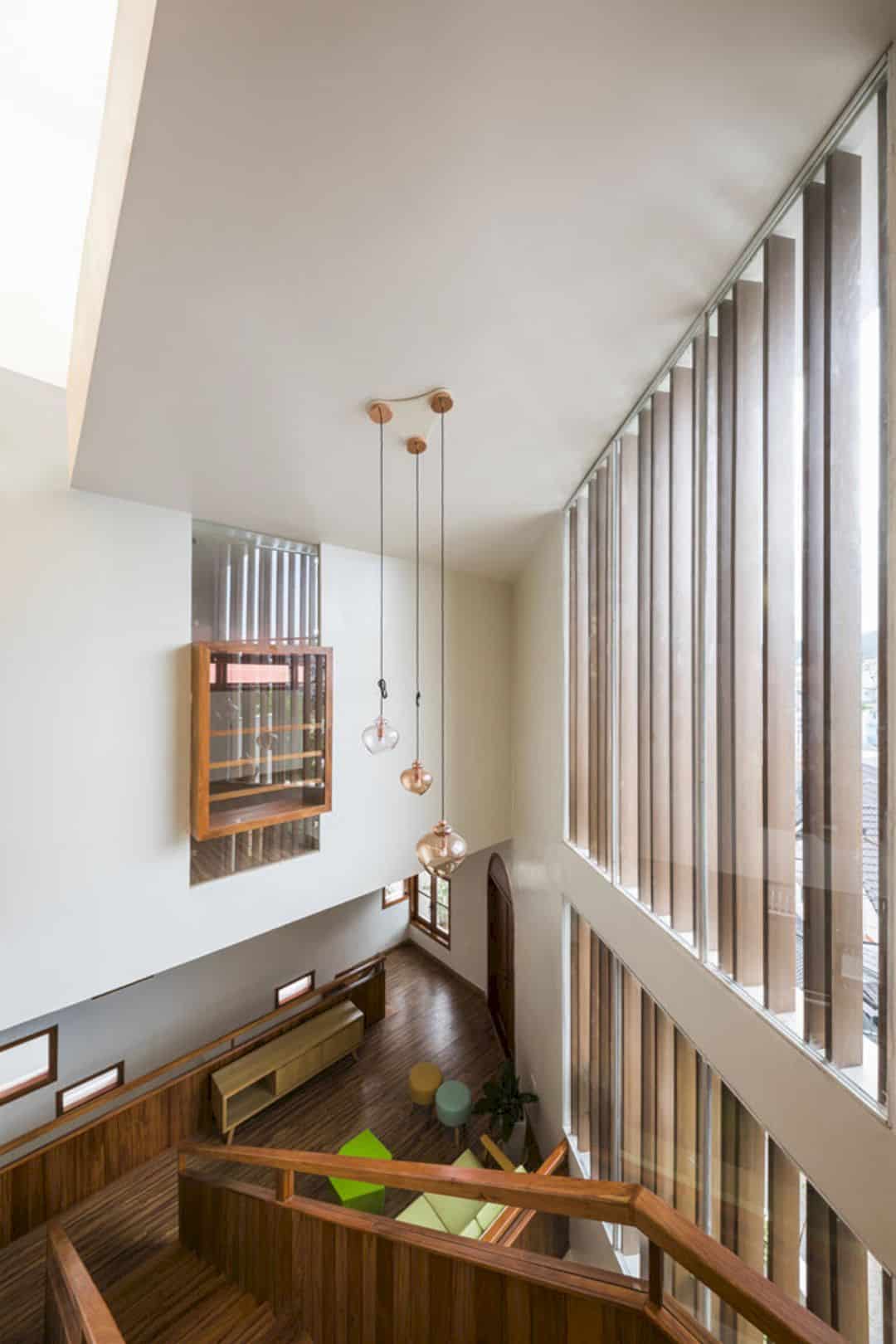
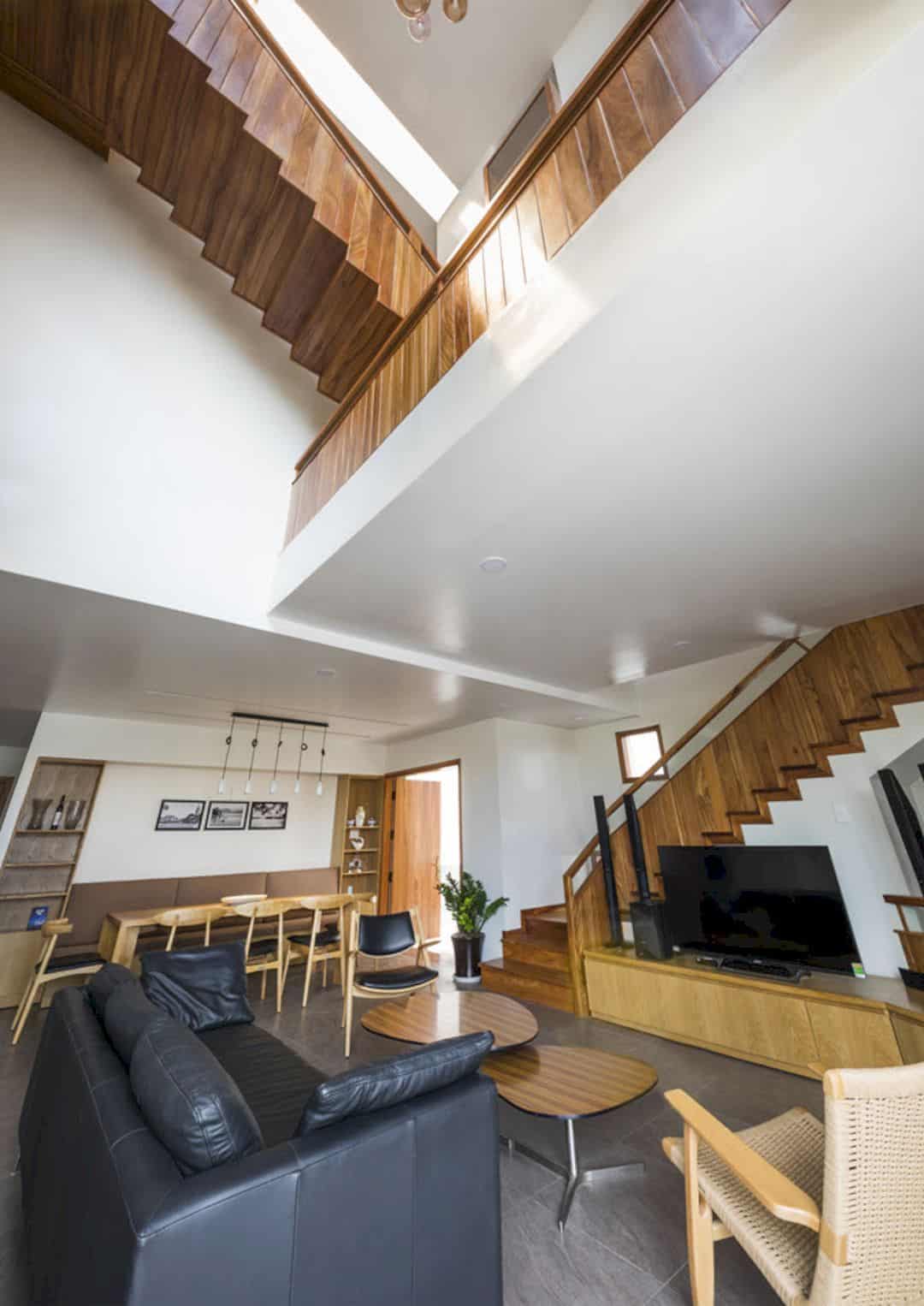
Doorways of different shapes and repetitions of different proportions are used and combined with the site topography to create a variety of forms in the building and a house shape that looks cheerful and fun. The exterior of the house is covered with natural stone and painted with thorns and the slope and walls are 2 layers thick with a variety of wood materials for furniture and floors that useful for the site environment.
A.Cuong House Gallery
Photography: Truong An Architecture
Discover more from Futurist Architecture
Subscribe to get the latest posts sent to your email.
