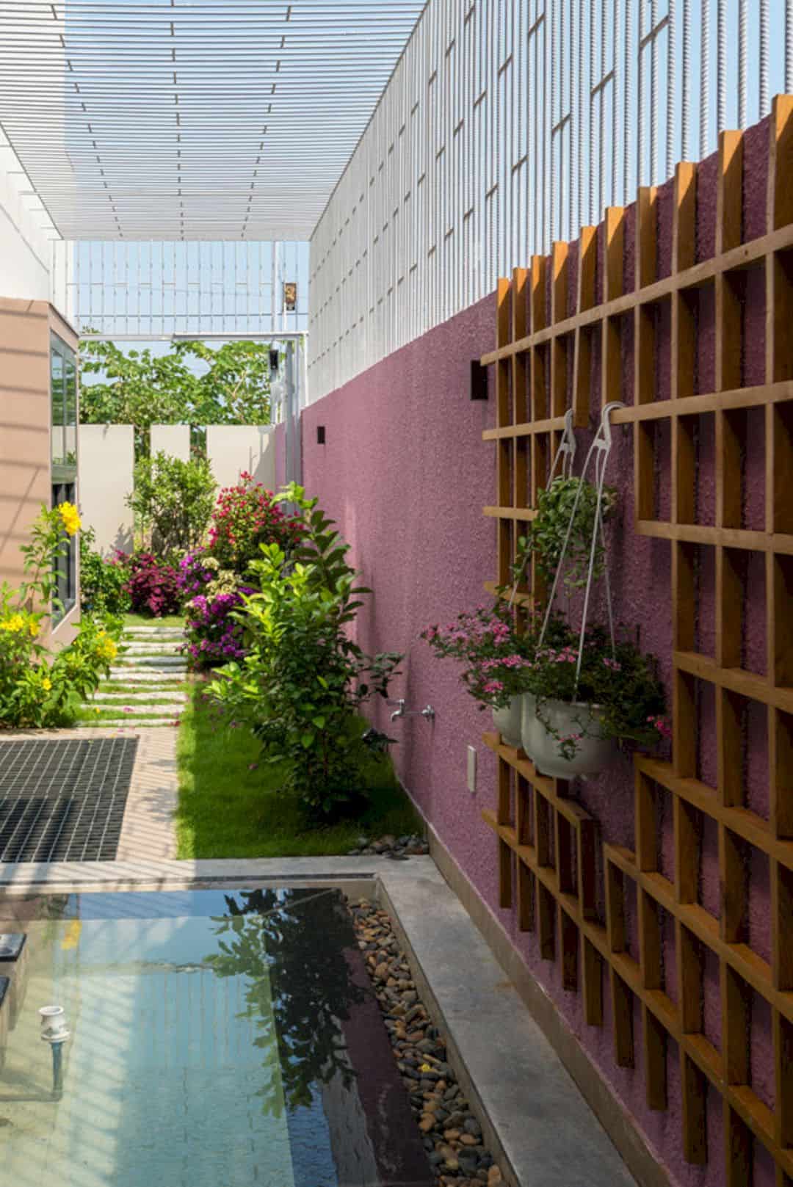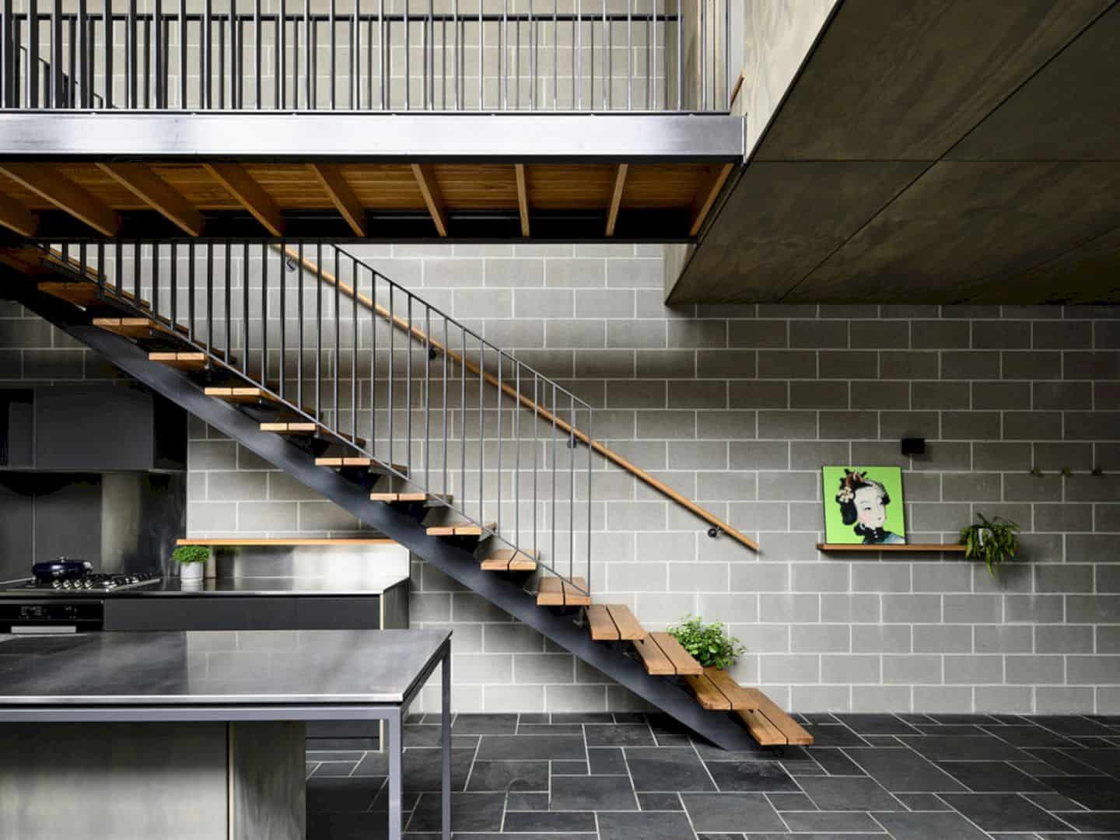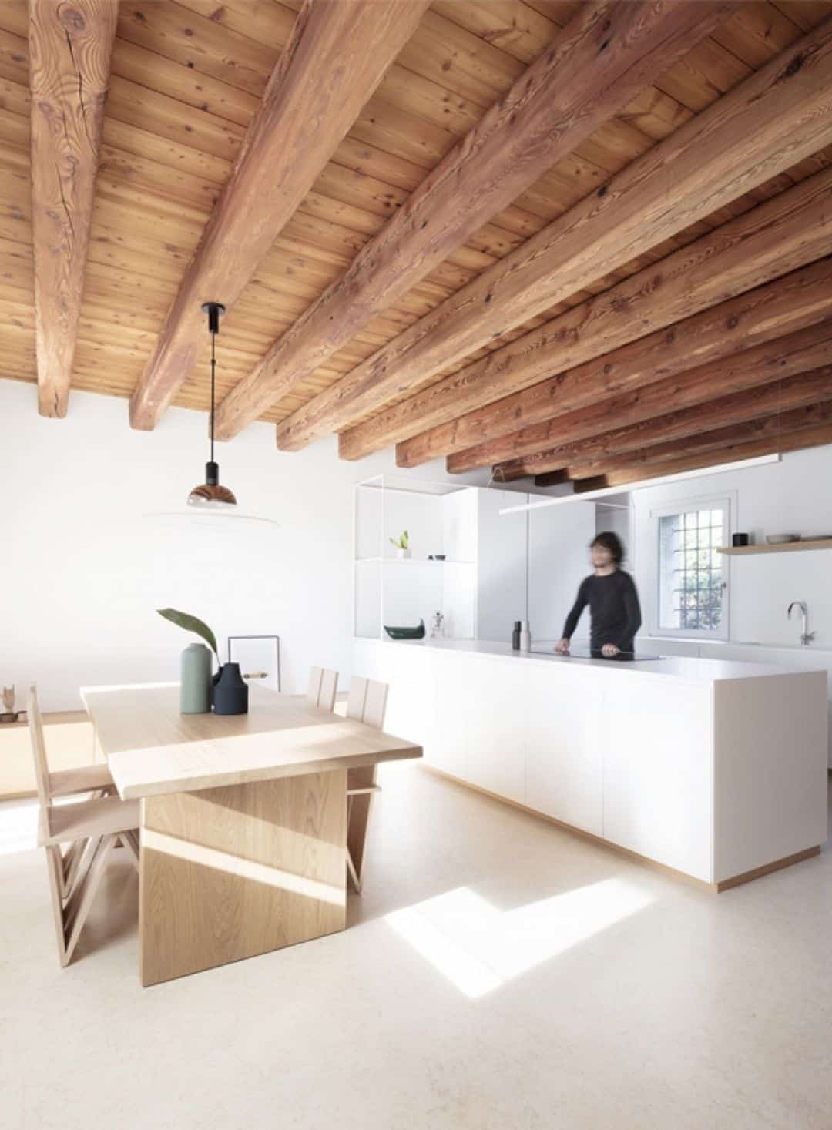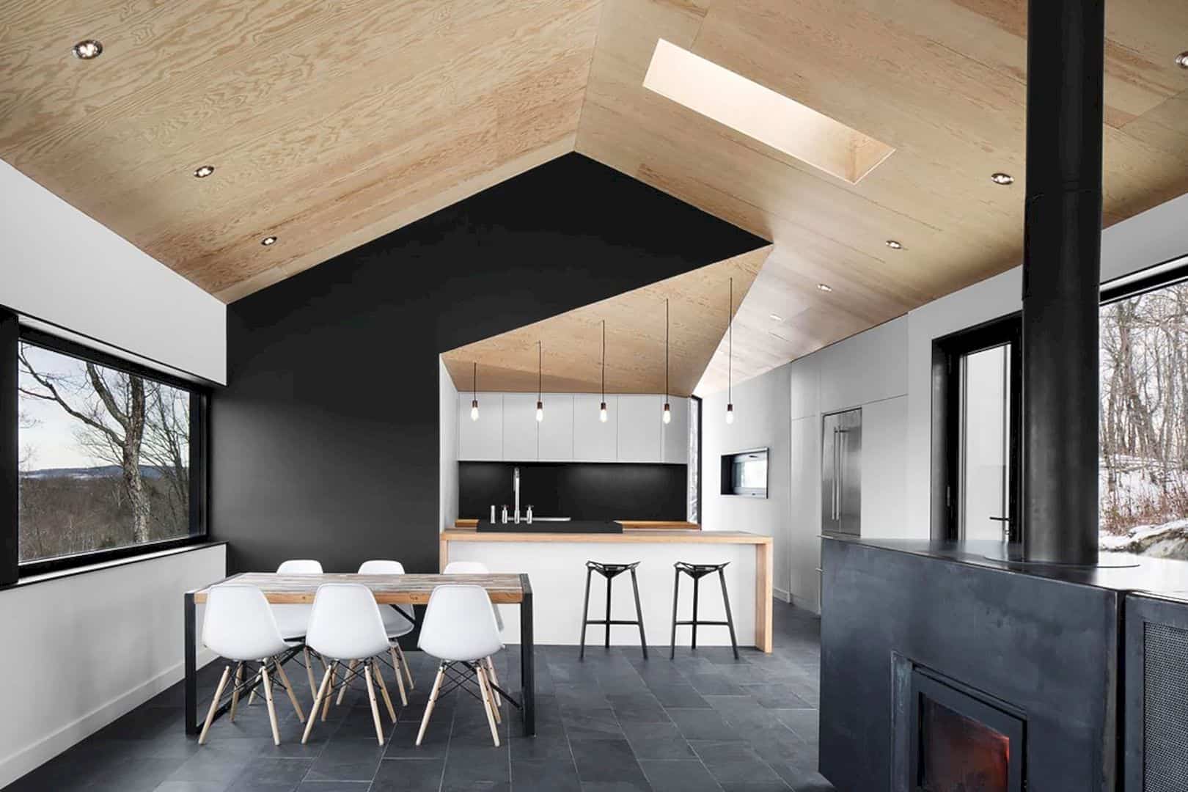It is a flexible house located in Thanh My Loi new urban area in Ho Chi Minh City, Vietnam. 2H House is designed Truong An architecture and completed in 2014 with 100 m2 in size. This house is designed as a flexible house for a couple and their two little kids. The random layout of colorful glass tiles is used to create eye-catching and interesting rooms.
Design
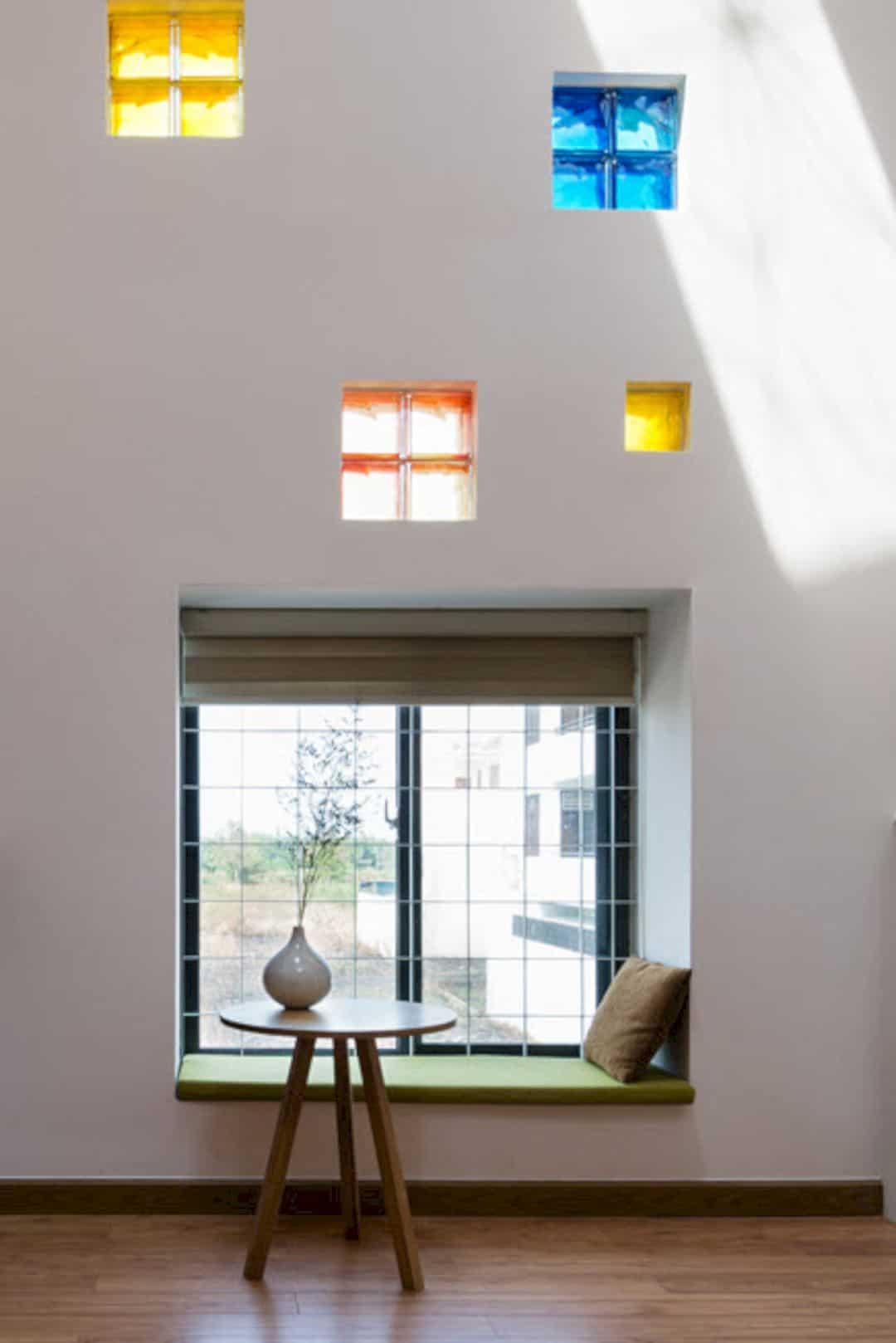
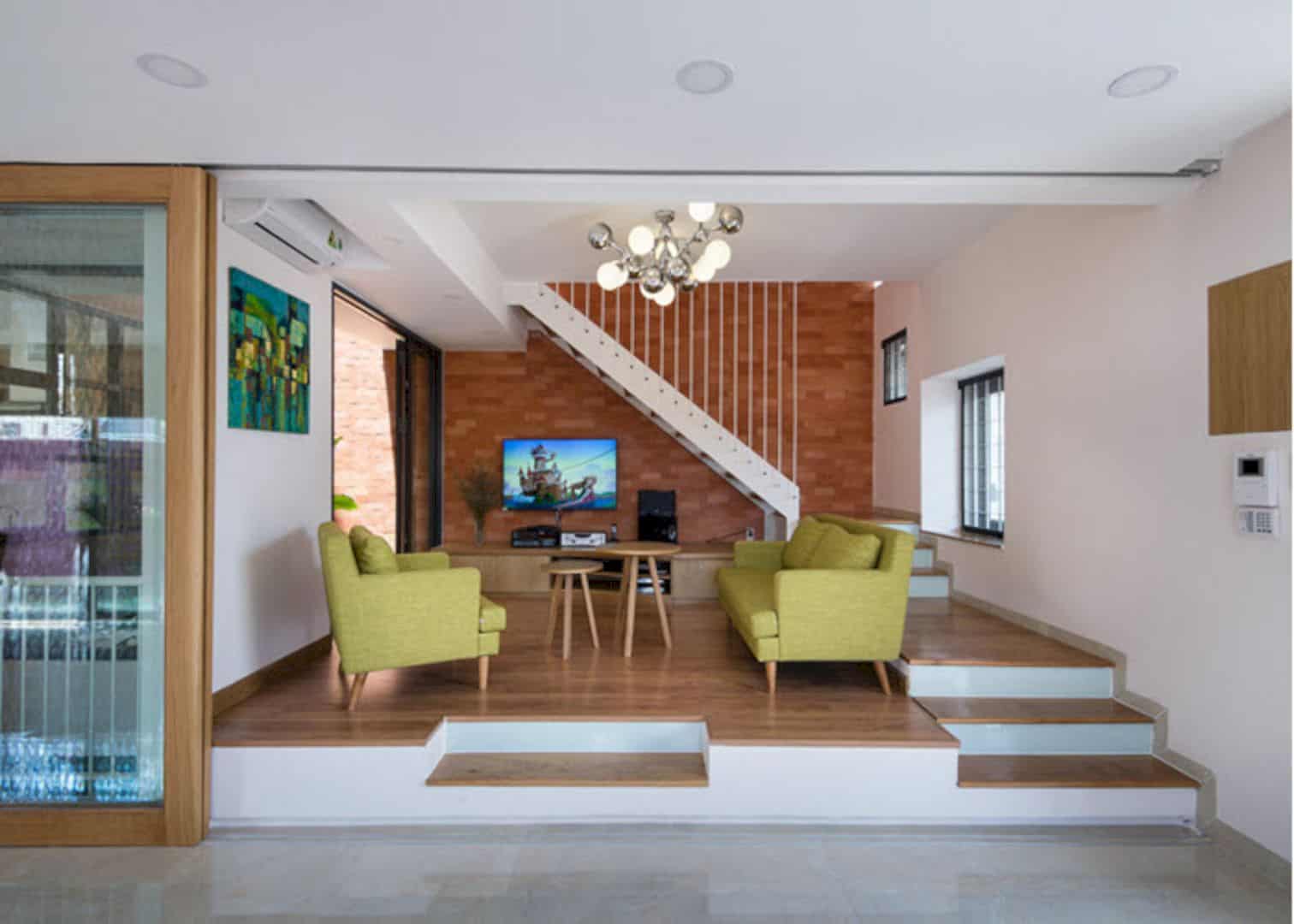
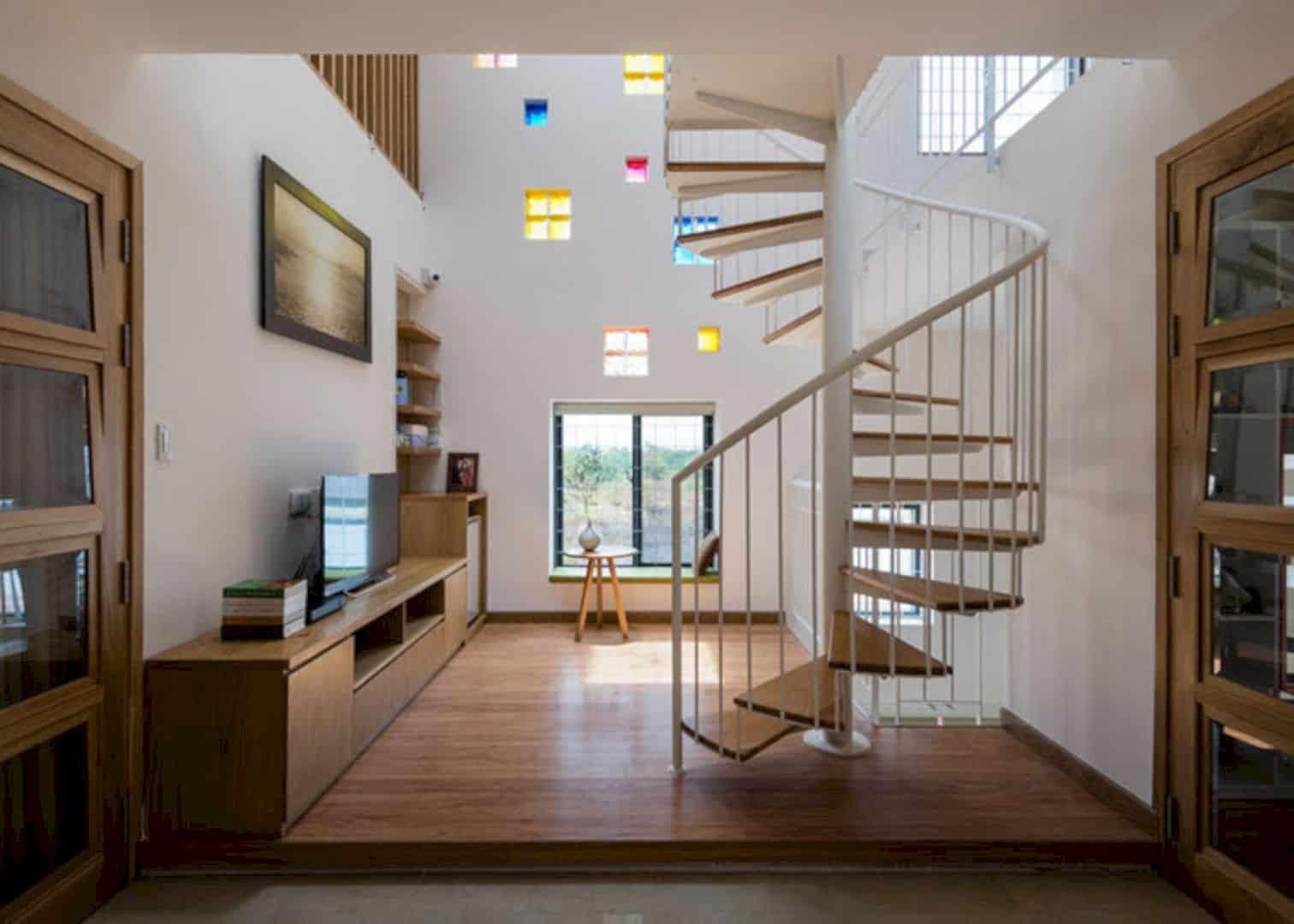
The architect tries and discusses a lot of solutions with an intent hope to create a comfortable living space that can connect the members of the family to each other and also harmonize them with the natural surroundings. A house that has a lot of functions needs to be designed flexibly.
Interior
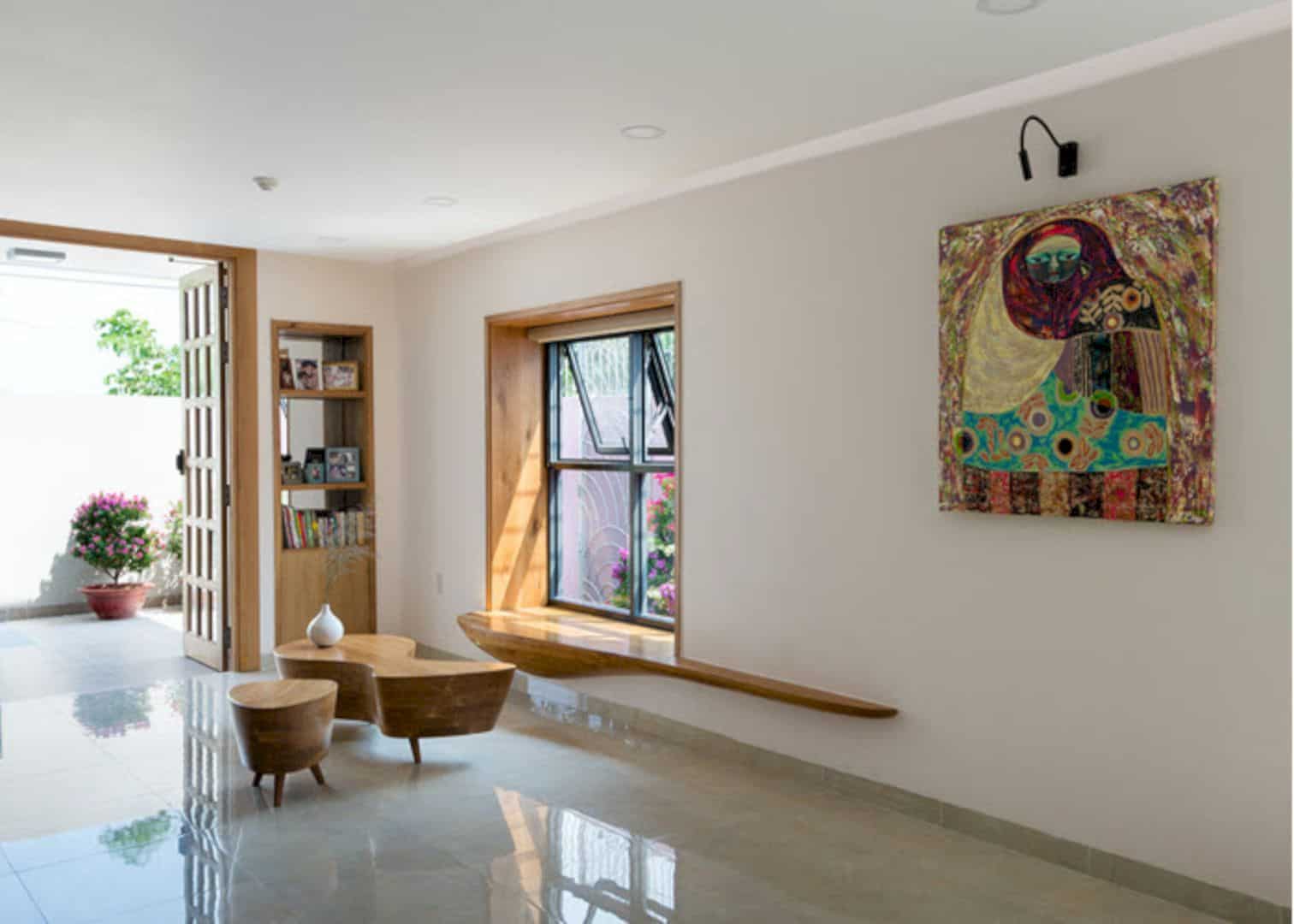
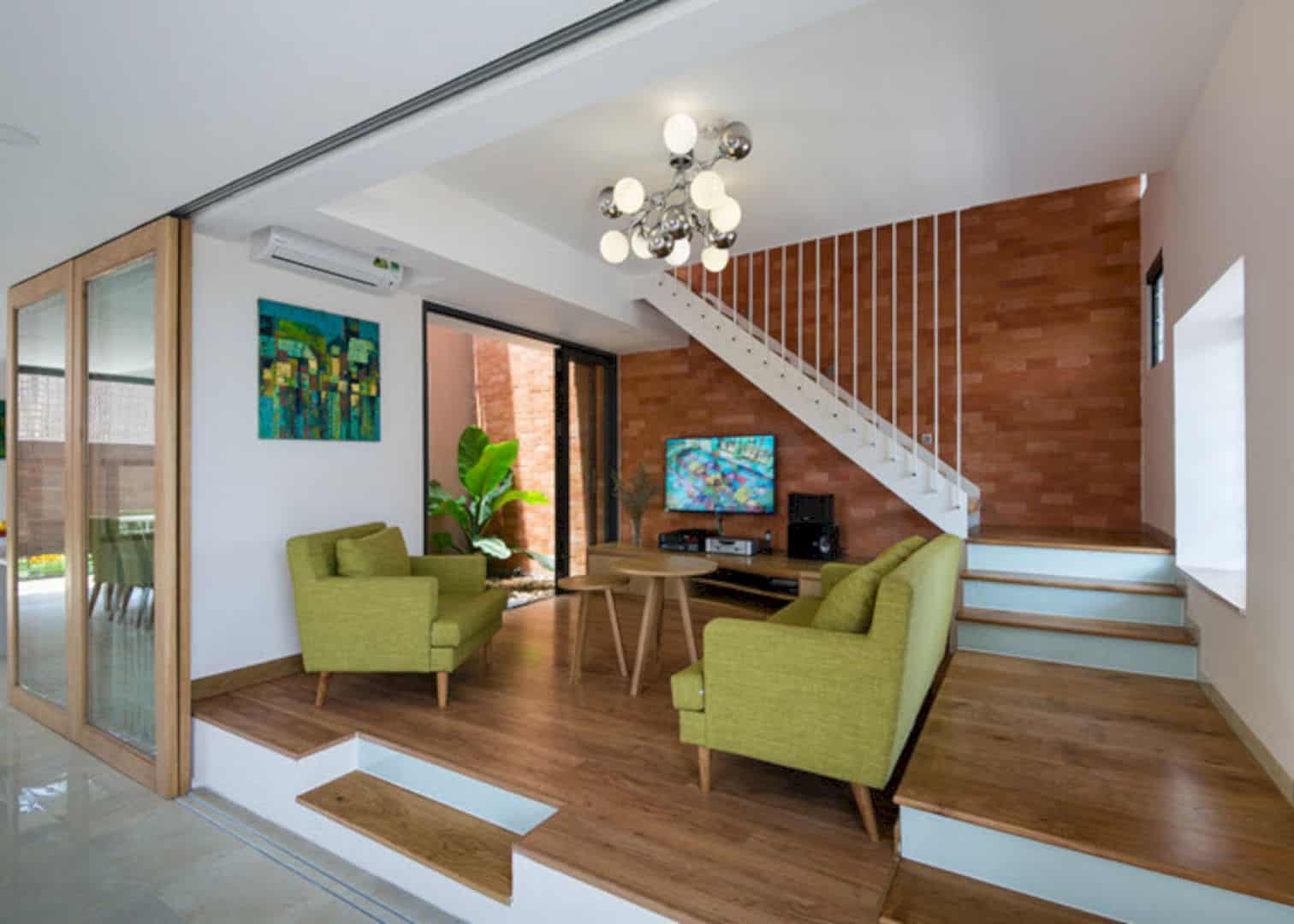
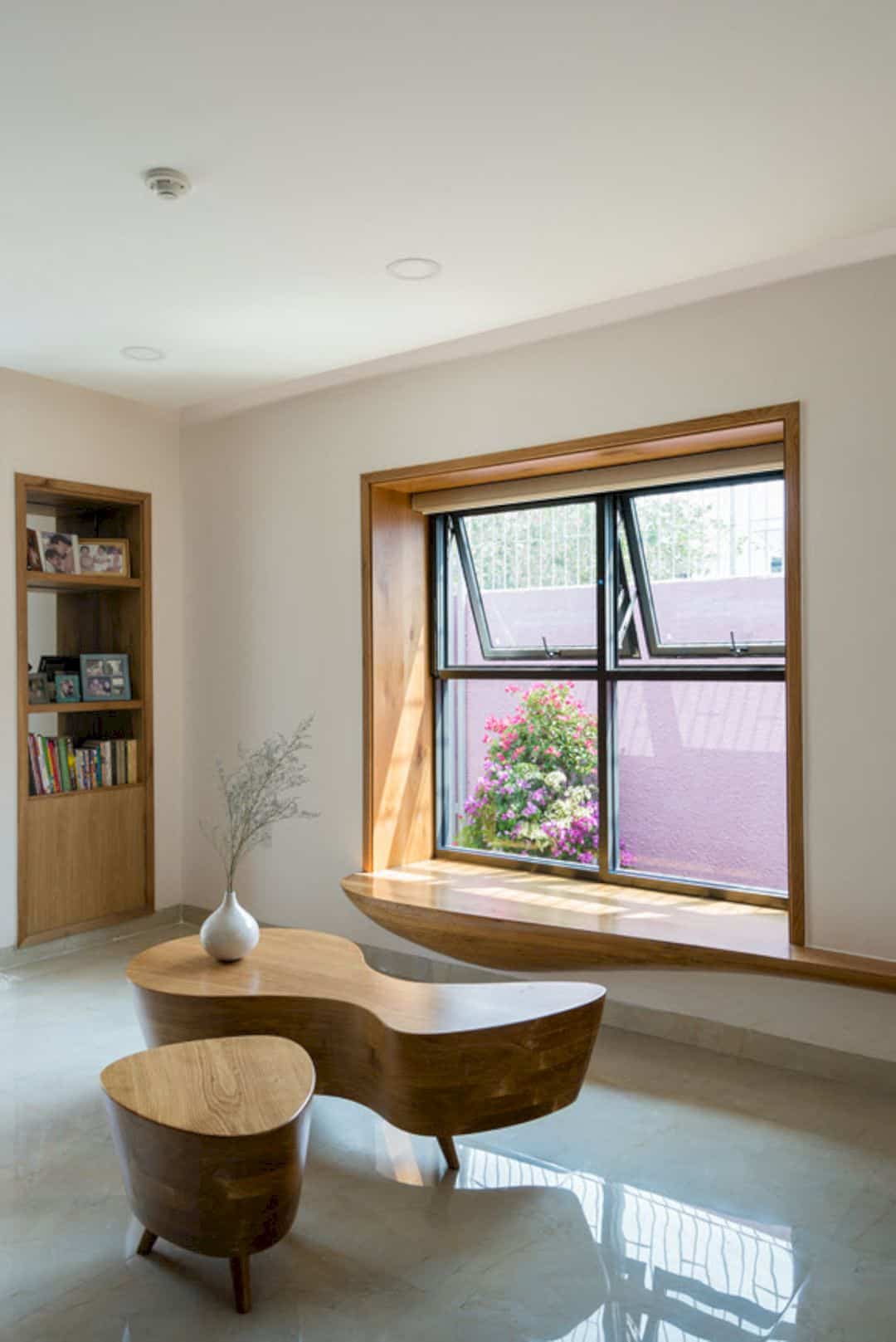
The house space is designed carefully to create the inside yard like “a heart”, separating the function areas of the house by natural factors. The rain and the sun are also brought into the house, inspiring people and give them an effort to meet friends, to cook, to play music, and to work.
Details

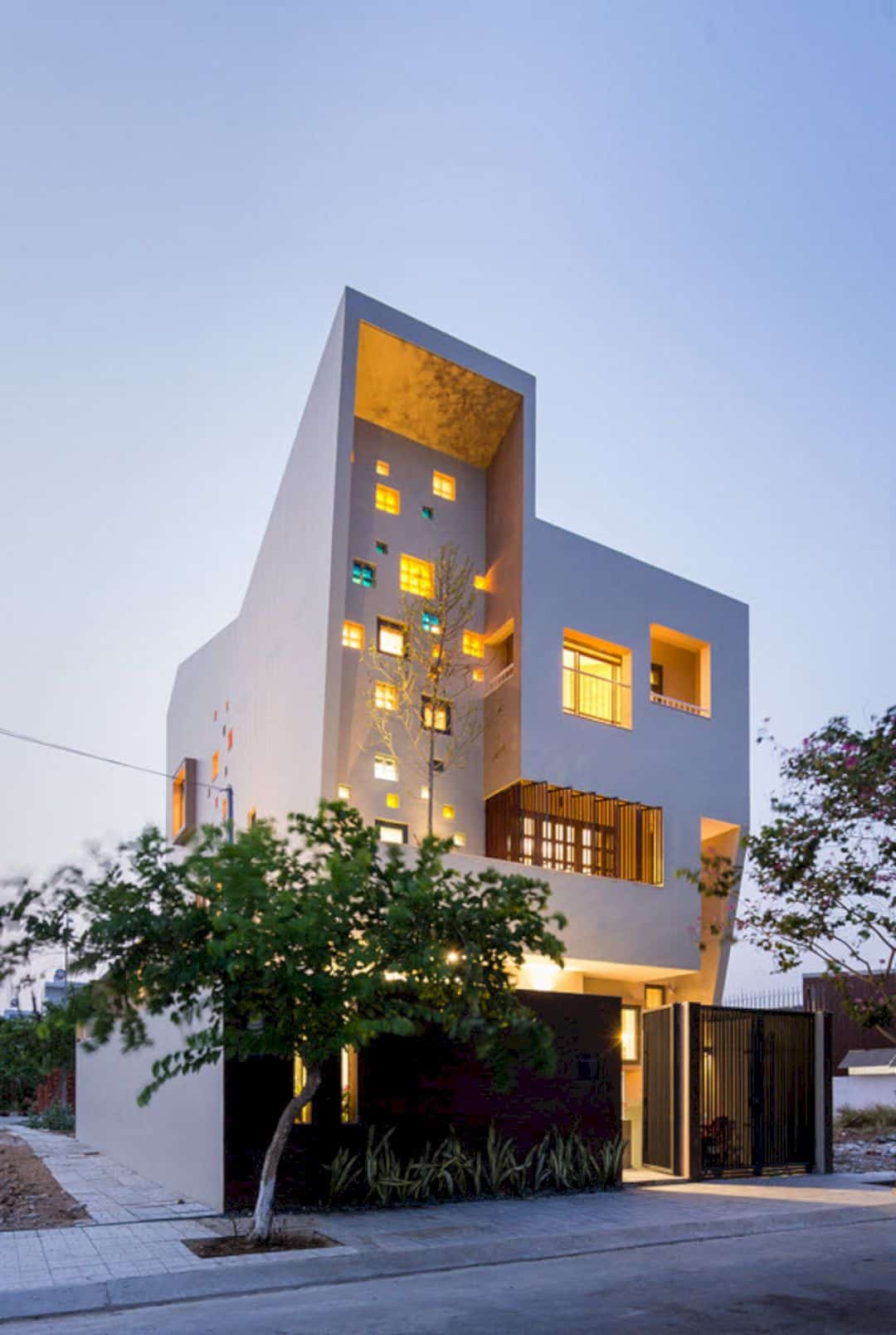
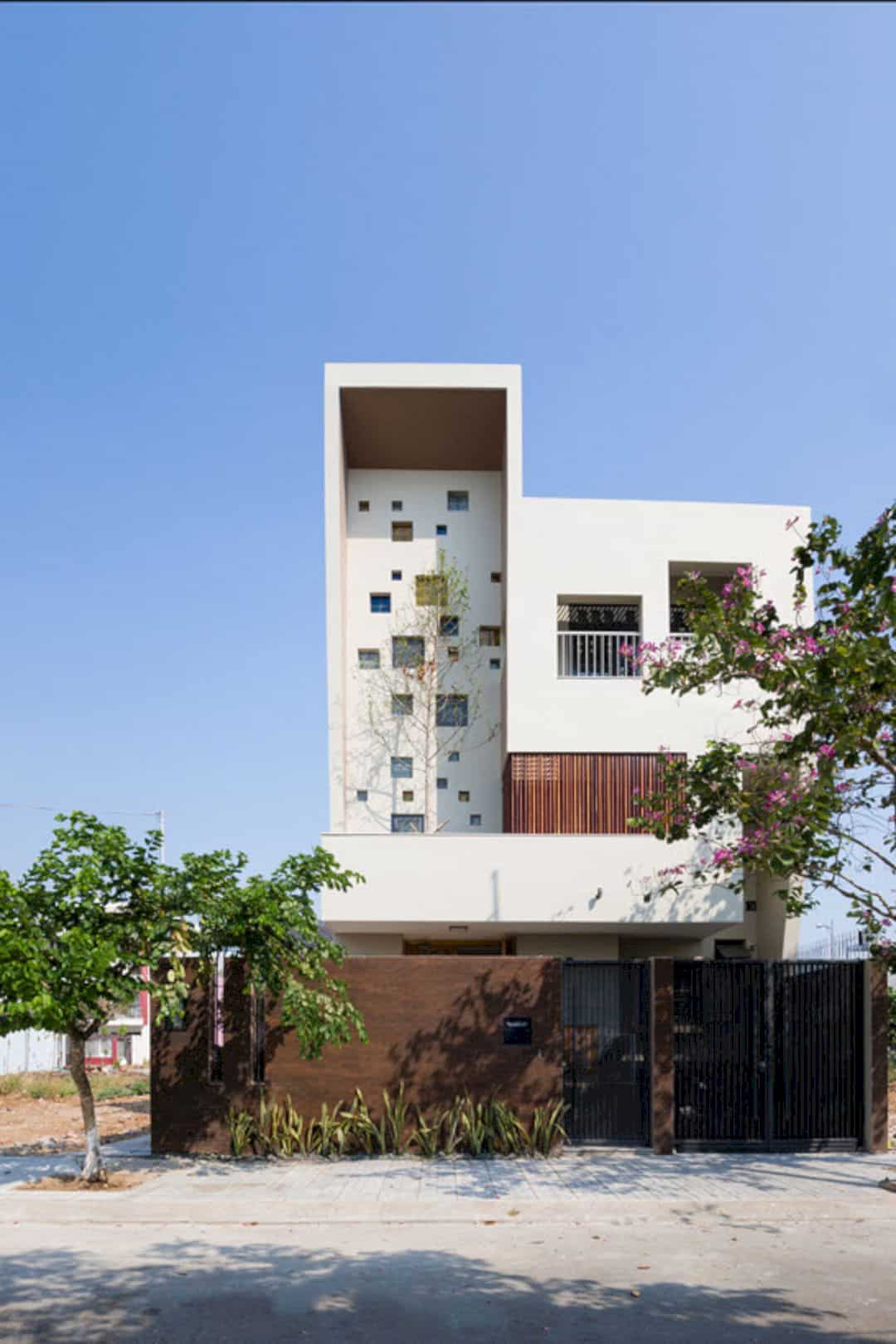
This house is designed to show its youth and dynamics inside with the requirements to add a sloping roof covered by traditional tiles. The house is also proposed as a sculpture while the random layout of colorful glass tiles are used to create interesting and eye-catching rooms.
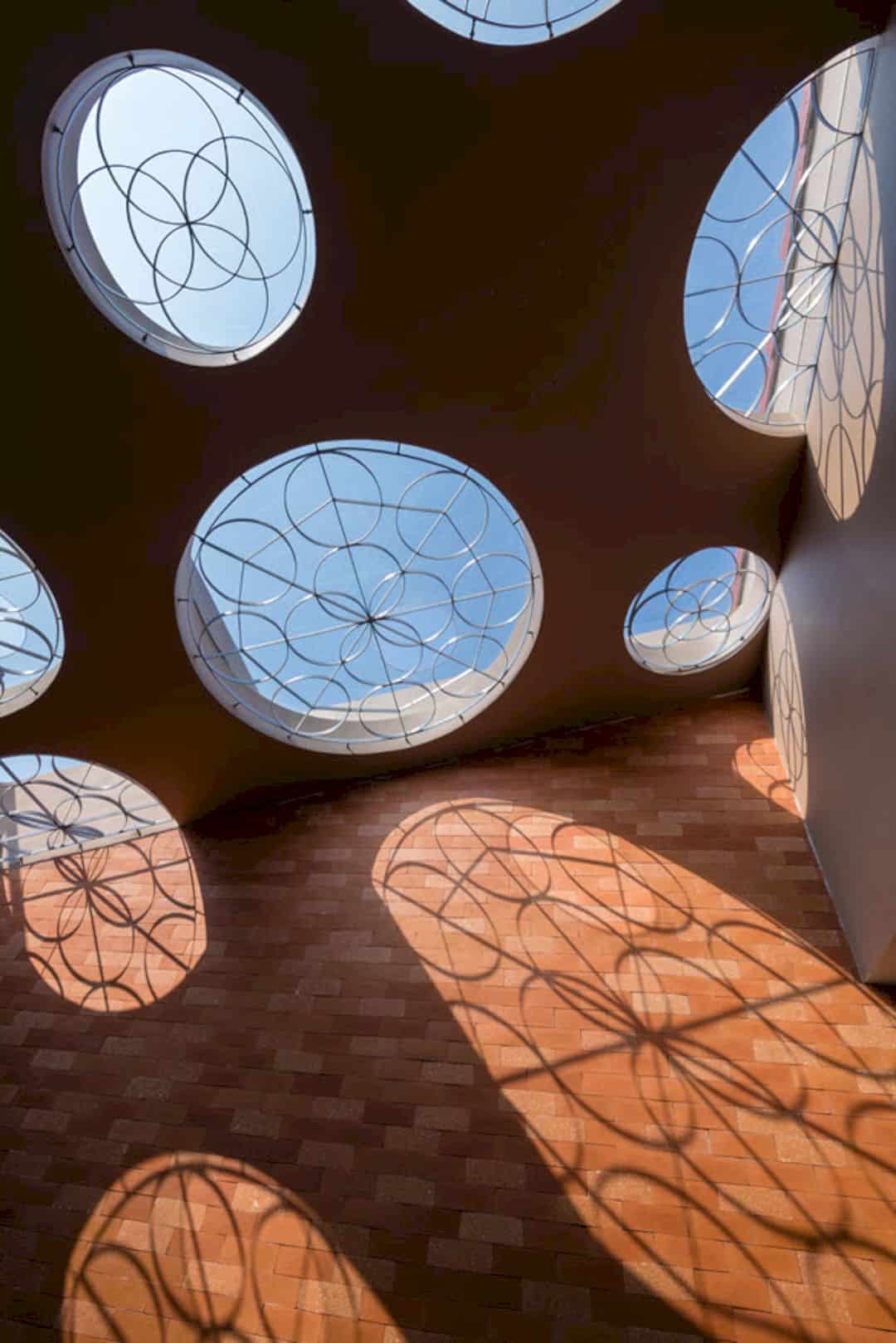
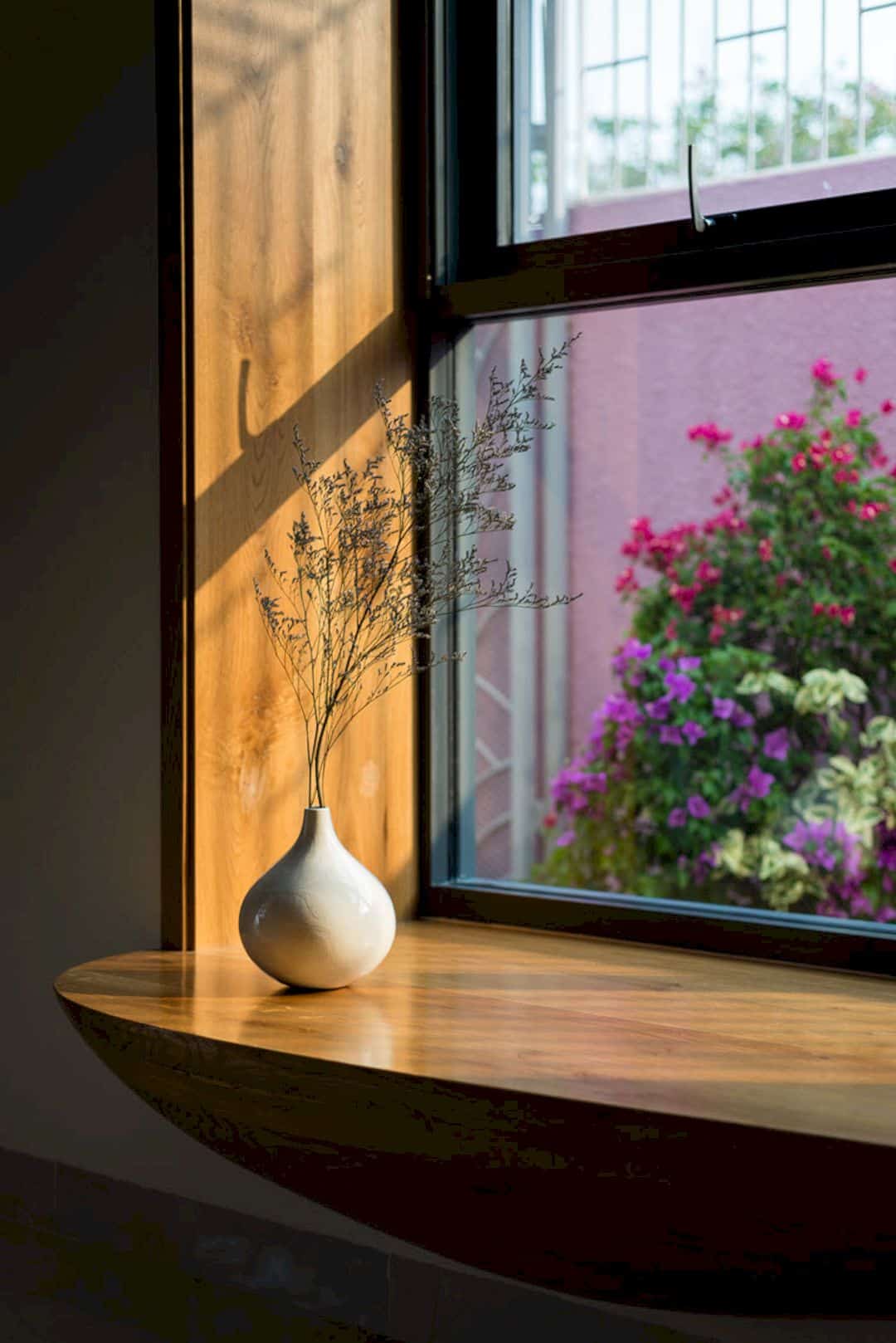
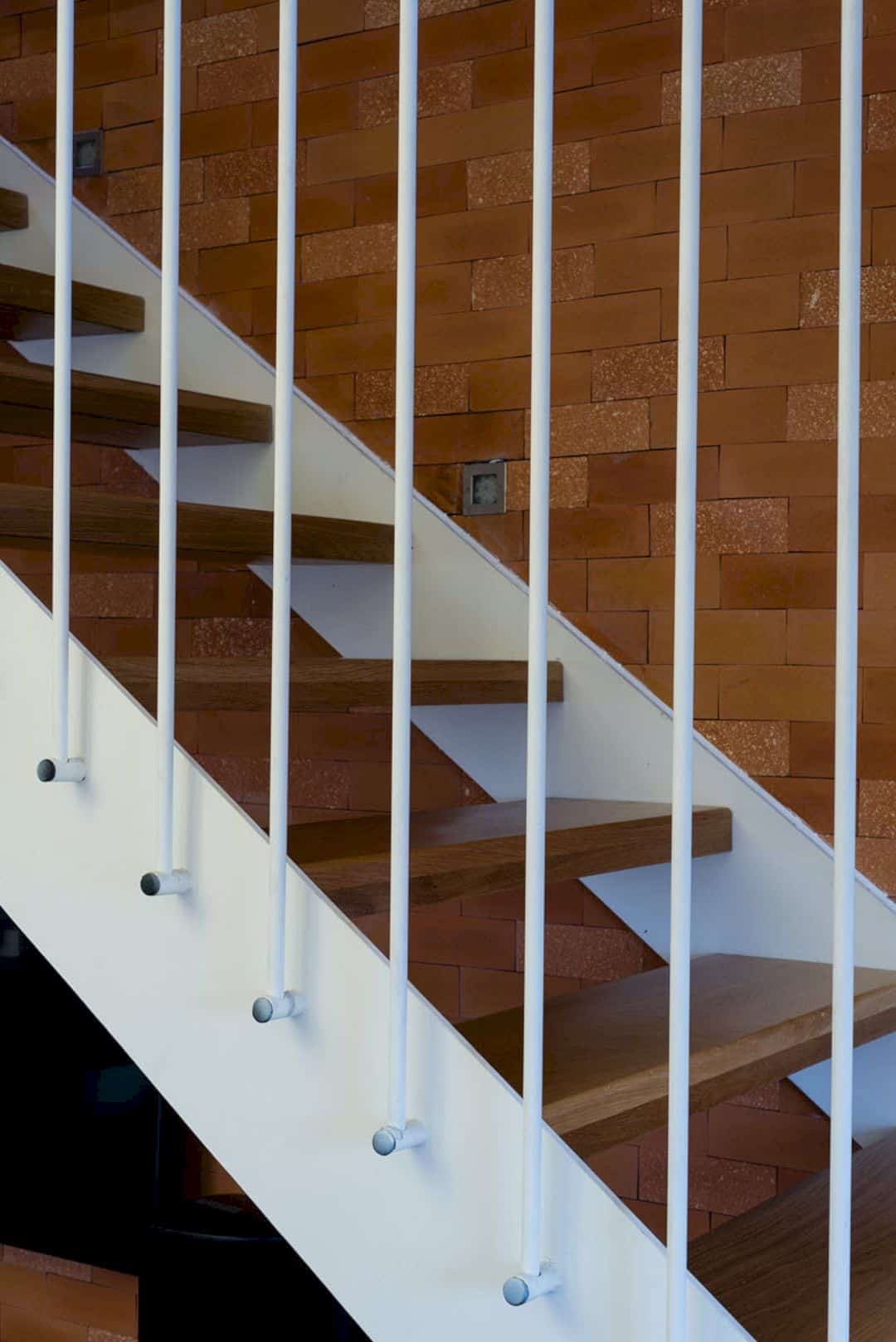
The chairs, the oak wood handicraft table, and the bay window are designed by the natural curves. On the wooden surface, the light can bring out warm feelings and joy. Just like a lantern with yellow light bounce through glass tiles, this house offers a warm atmosphere at night for the neighborhood.
2H House Gallery
Photographer: Quang Tran
Discover more from Futurist Architecture
Subscribe to get the latest posts sent to your email.
