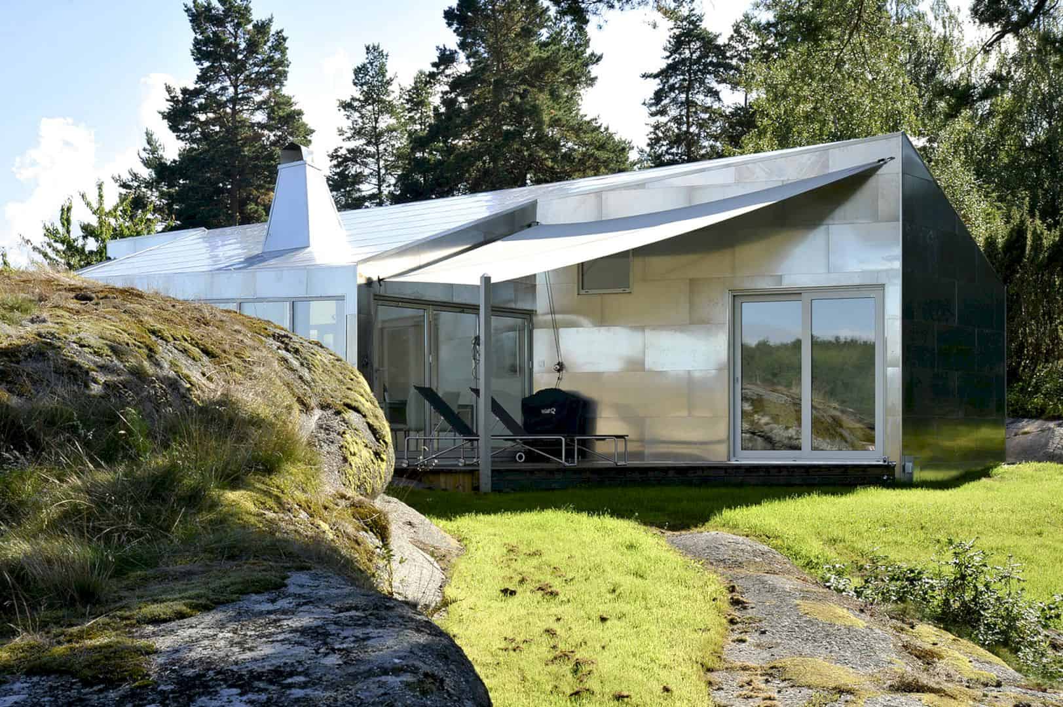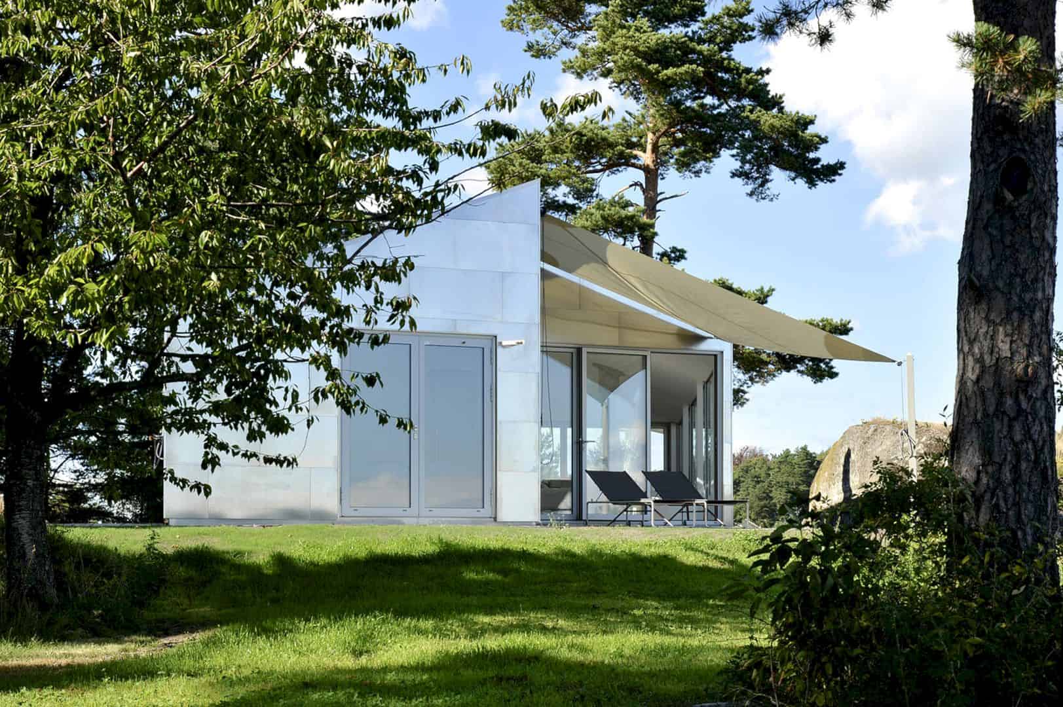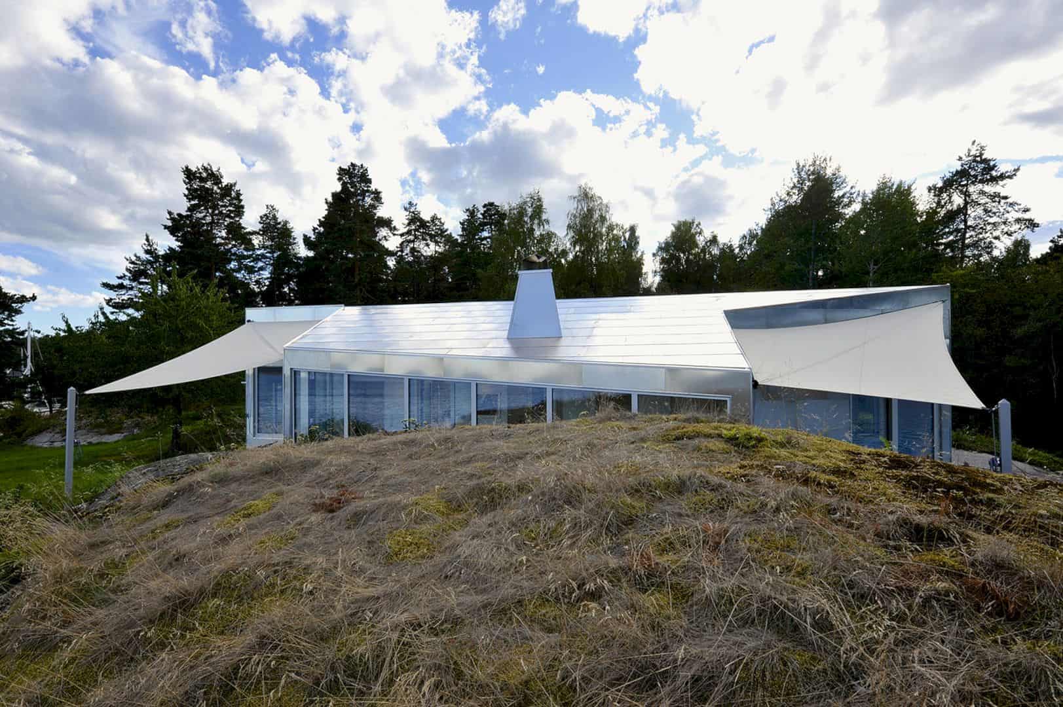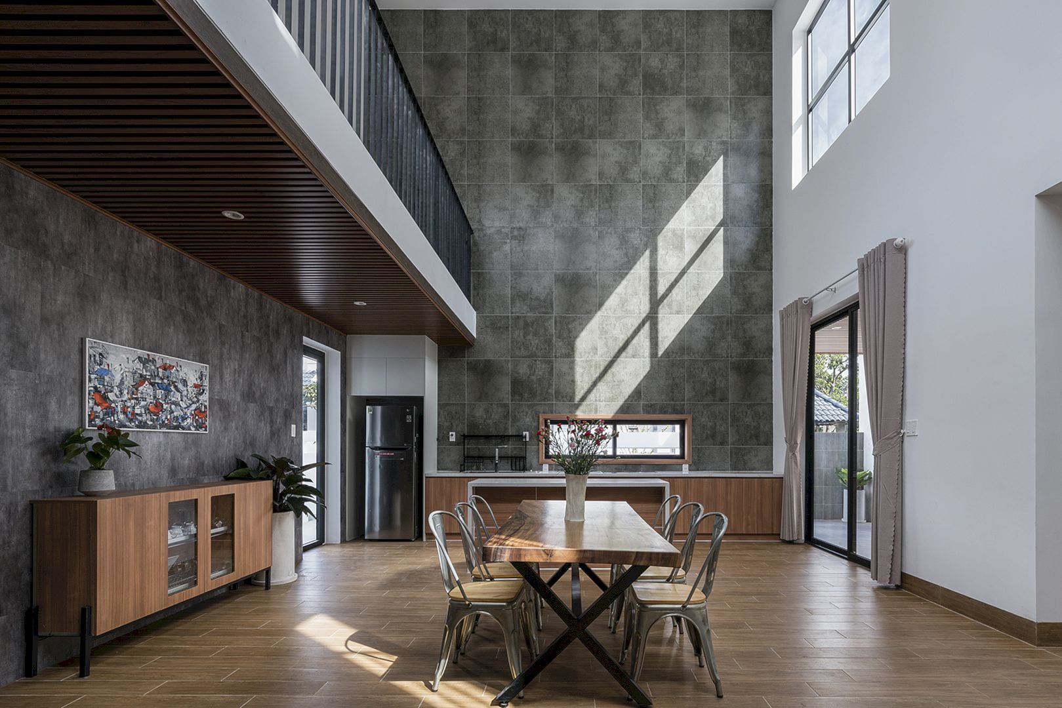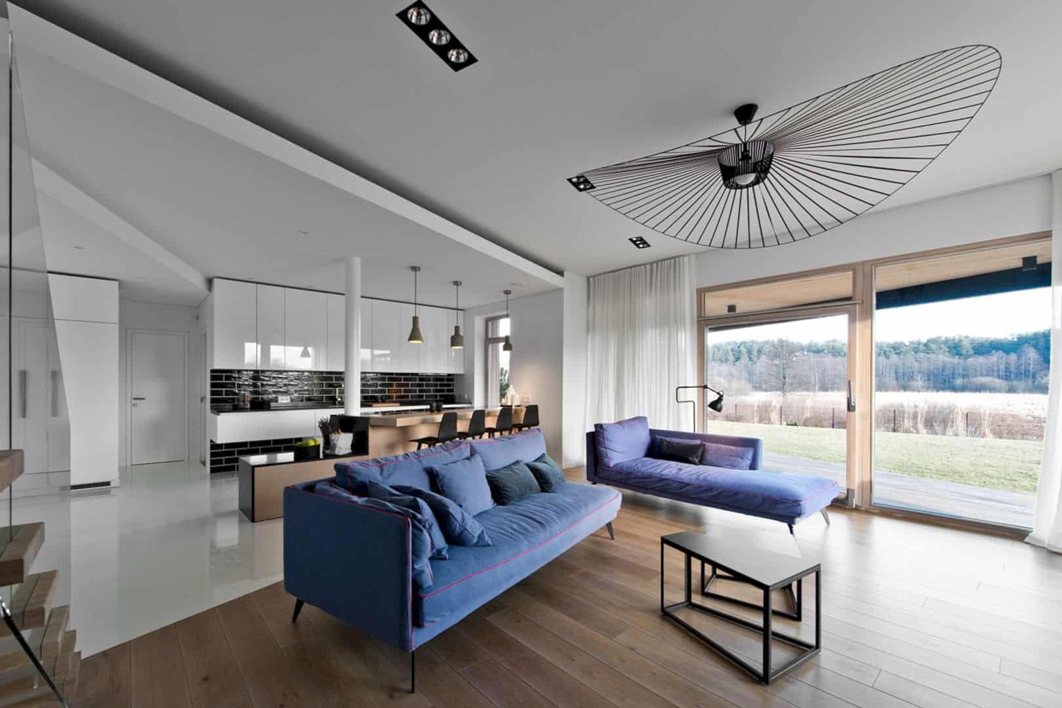The Aluminum Cabin is designed as a summer cabin with 90 m 2 in size. This seaside cabin project is located in Vestfold, Norway, completed by Jarmund / Vigsnæs Architects in 2013. The main material that used for this cabin is a seawater resistant aluminum while the three volumes are interconnected for three outdoor spaces.
Design
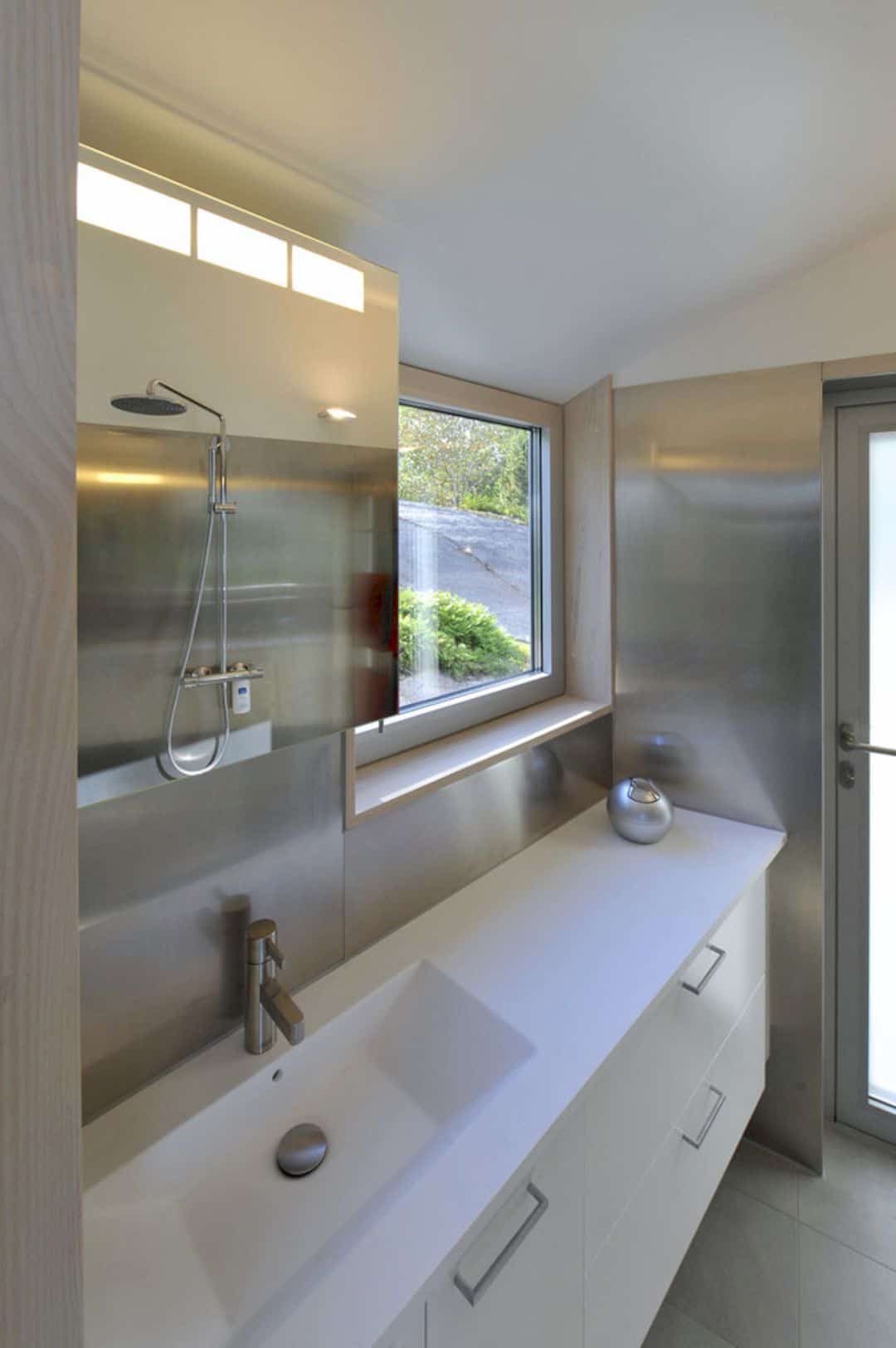
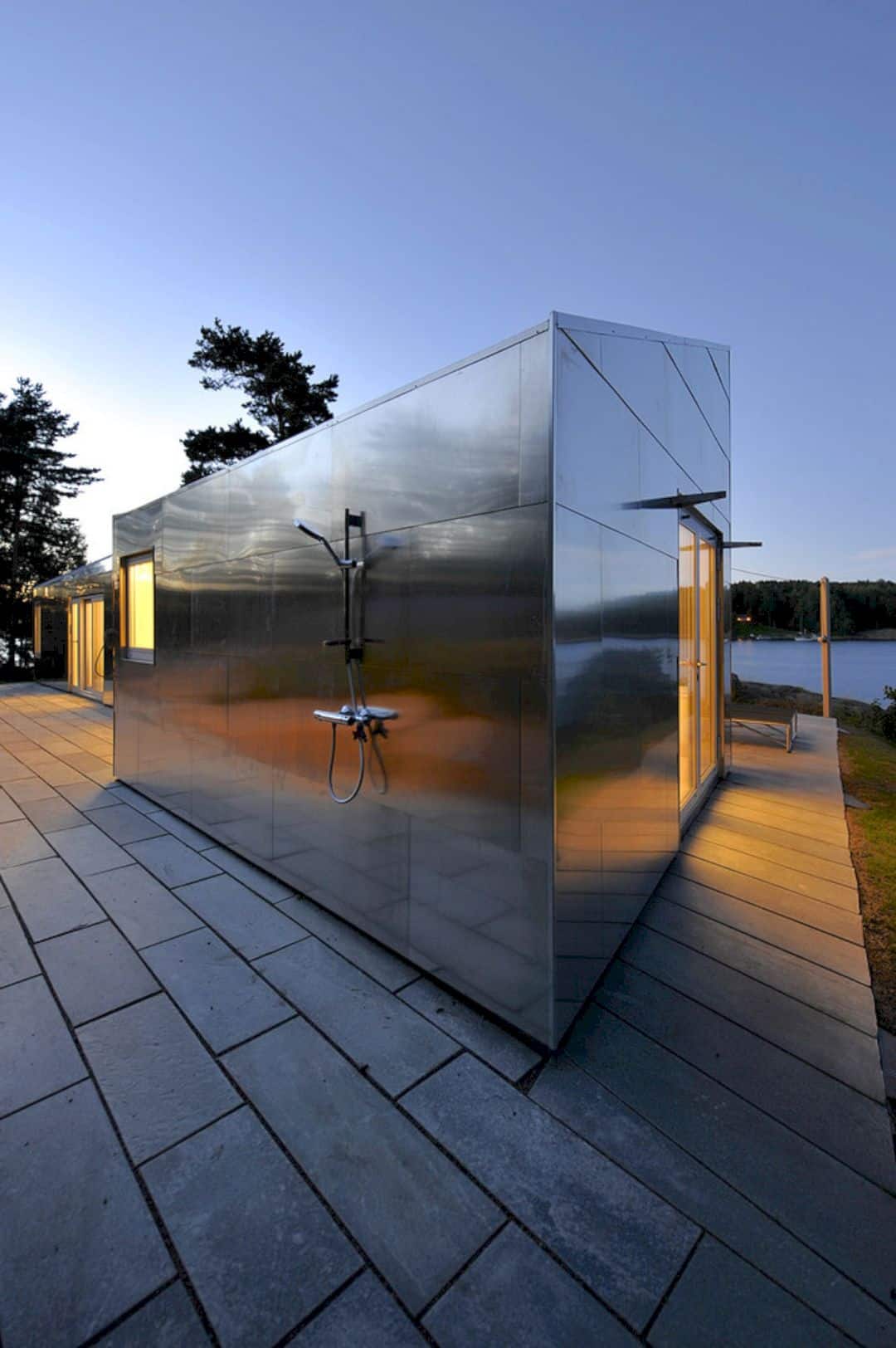
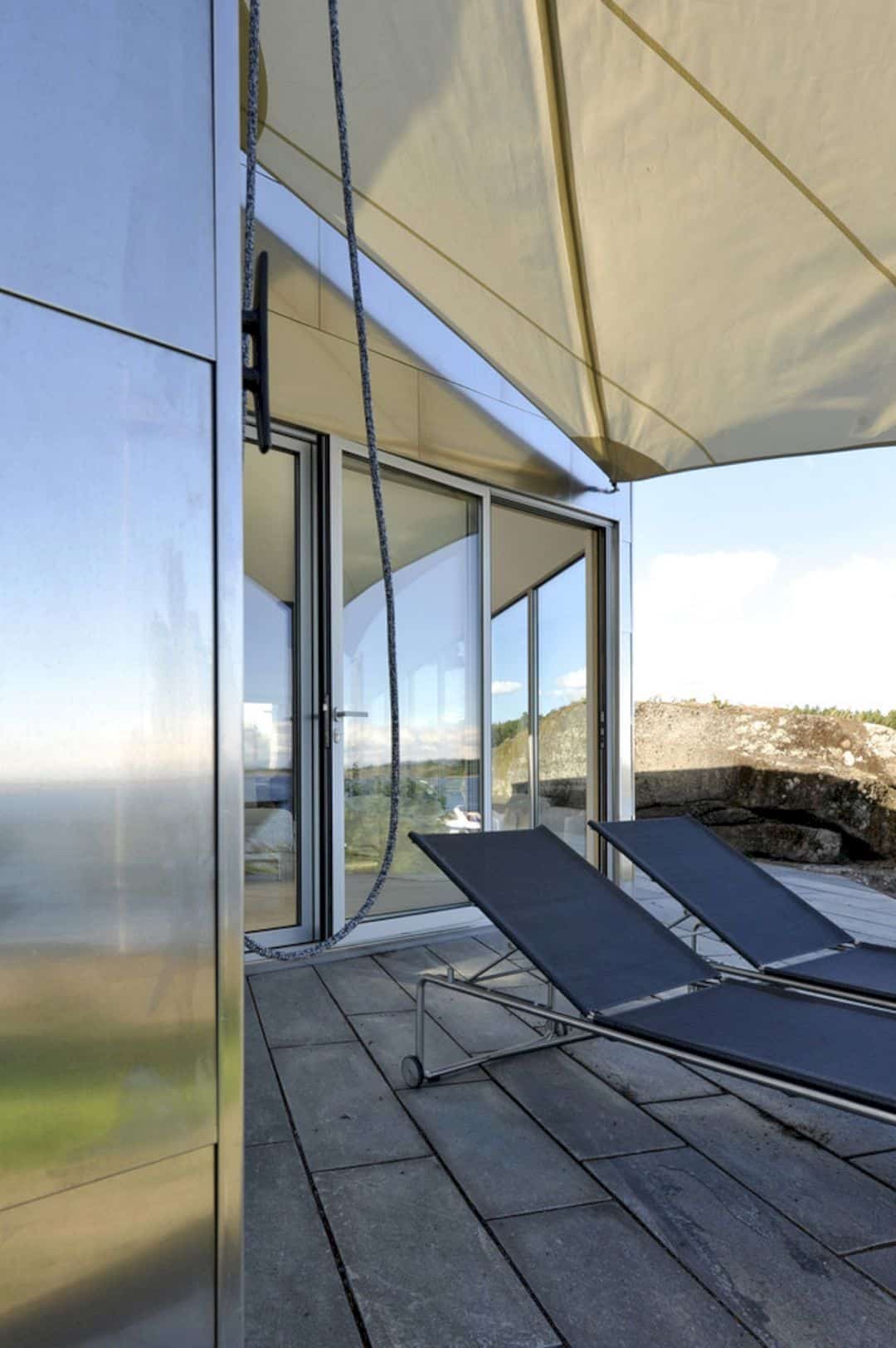
This seaside cabin is situated in a beautiful archipelago, a replacement project for a worn-out and unpractical cabin. The building code area and its following obstructions can form the project in its form and size, enhancing the site-specific adaption to the landscape. There are three interconnected volumes in this cabin.
Volumes
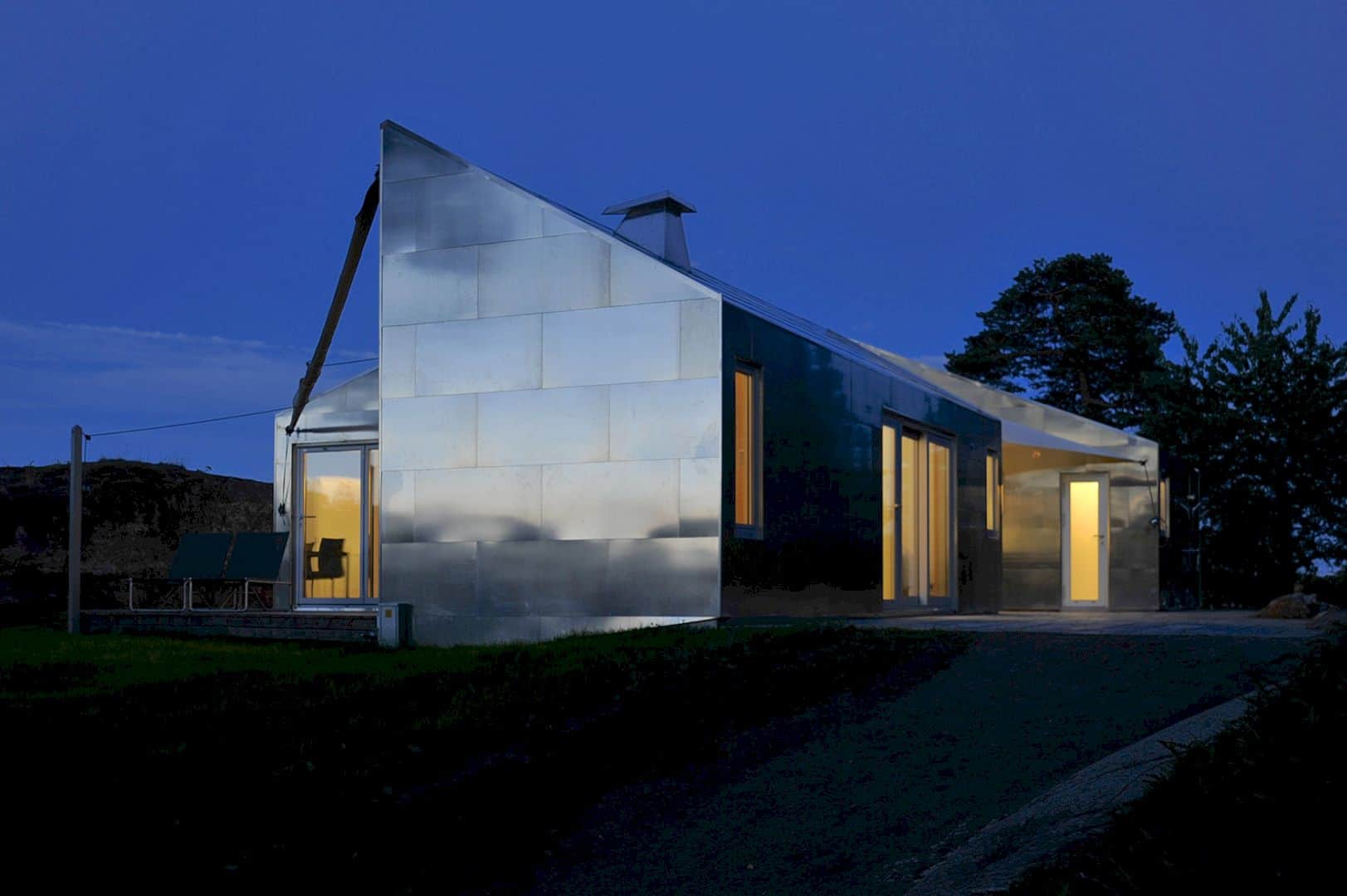
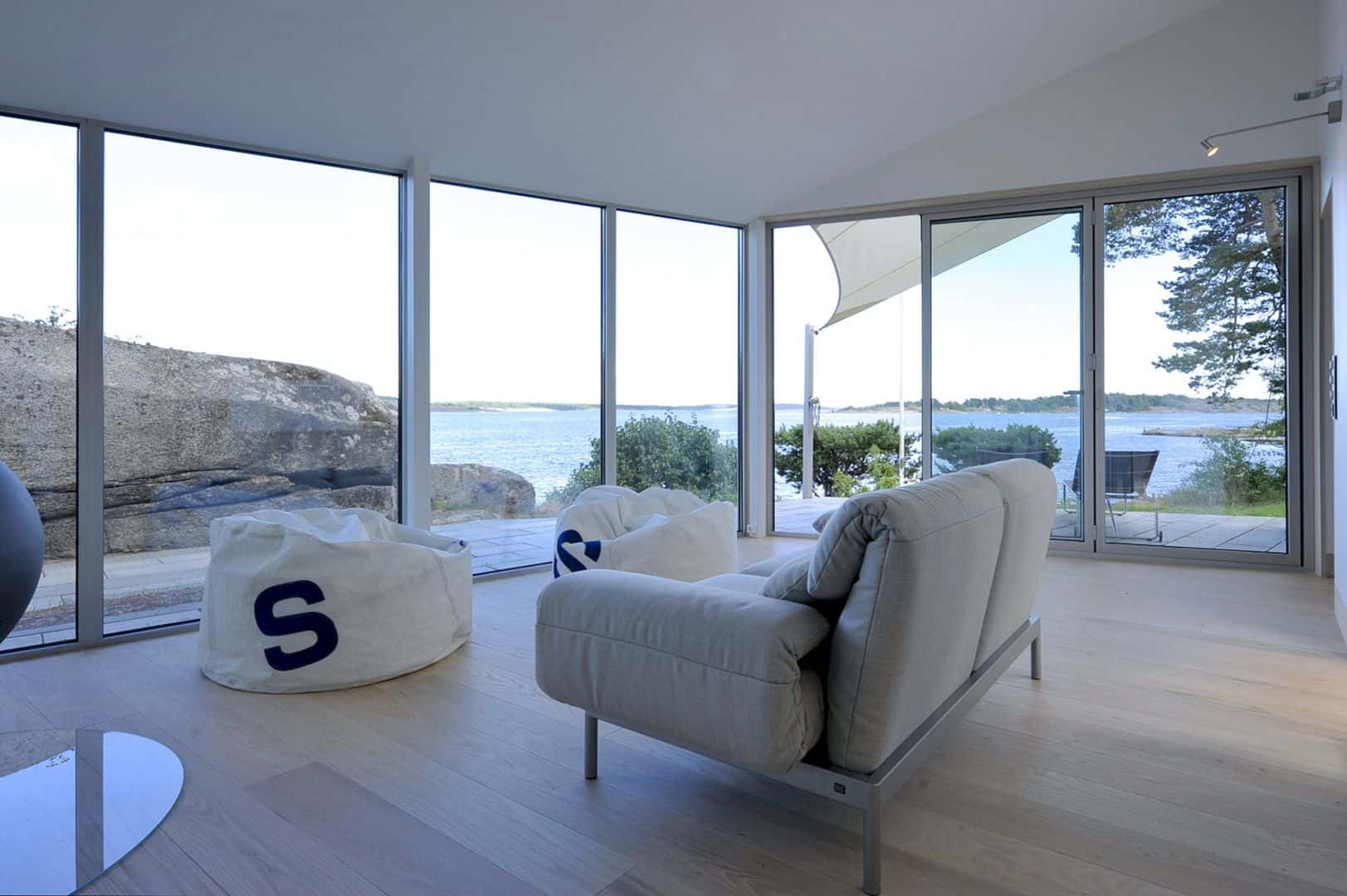
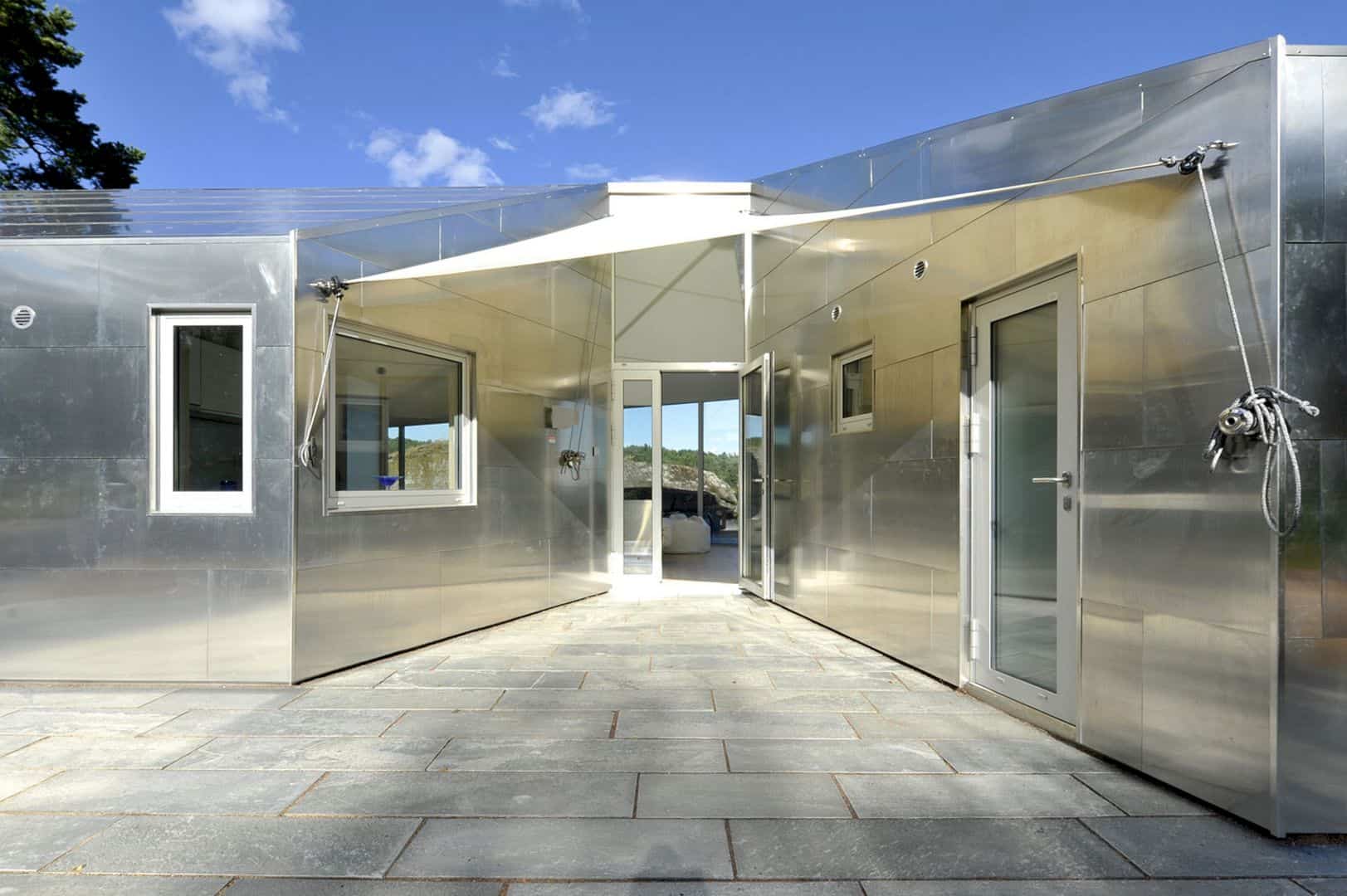
The outdoor spaces are created in the three interconnected volumes. The three outdoor rooms can give some shelter and sun options during the days. This cabin is also placed between two natural rocks and characteristic landscapes. This position makes the cabin appear awesomely in the terrain.
Rooms
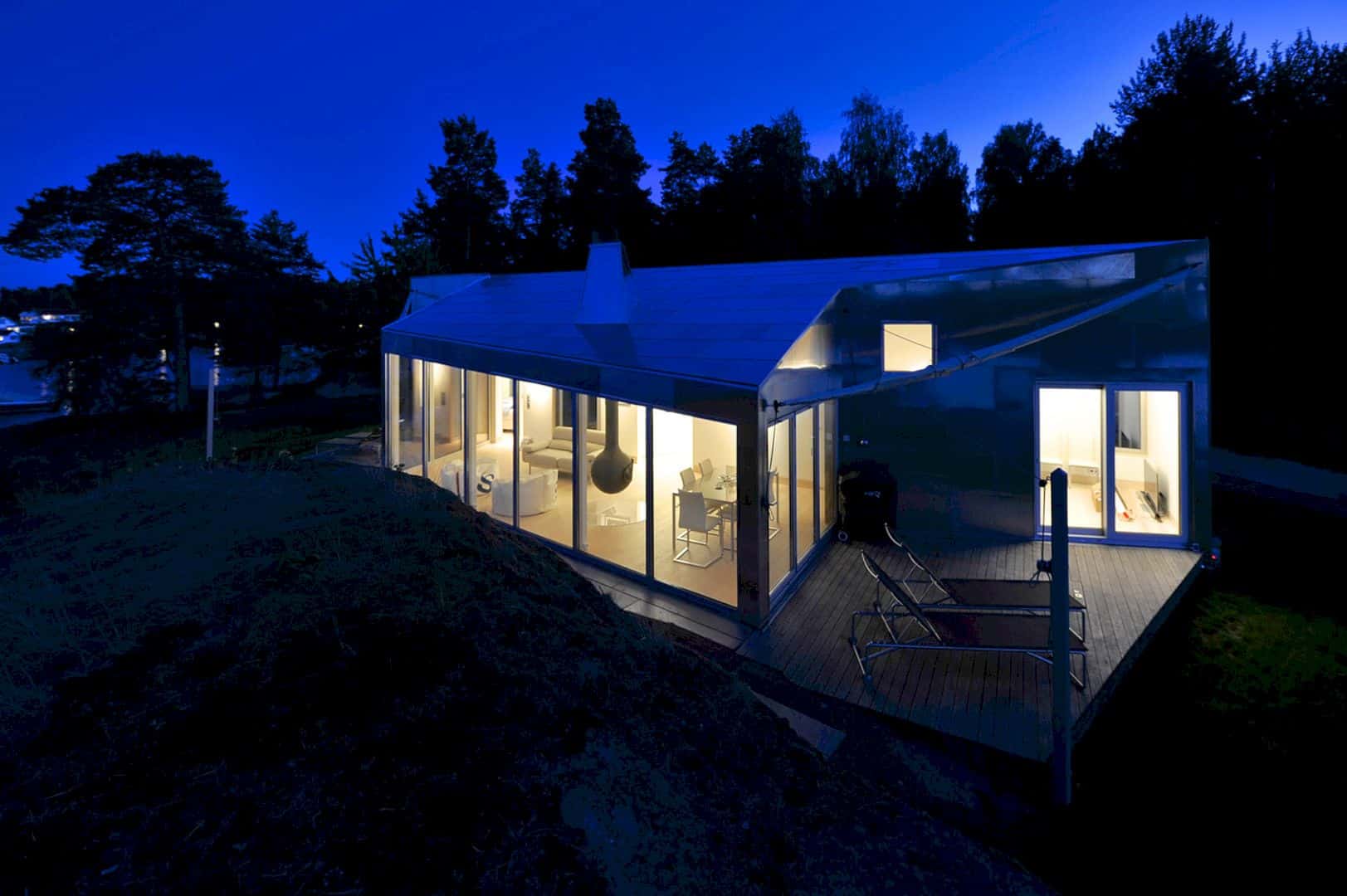
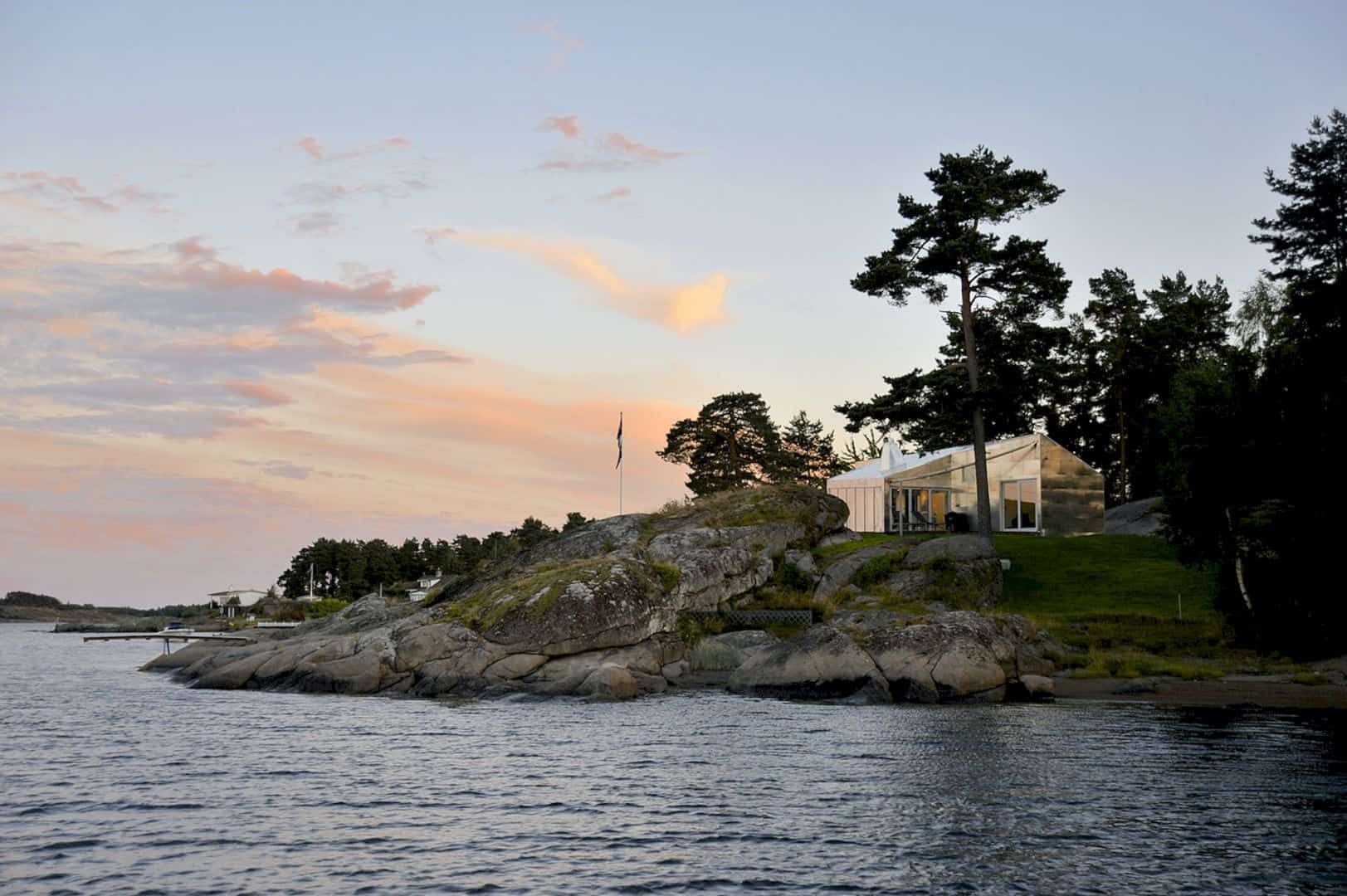
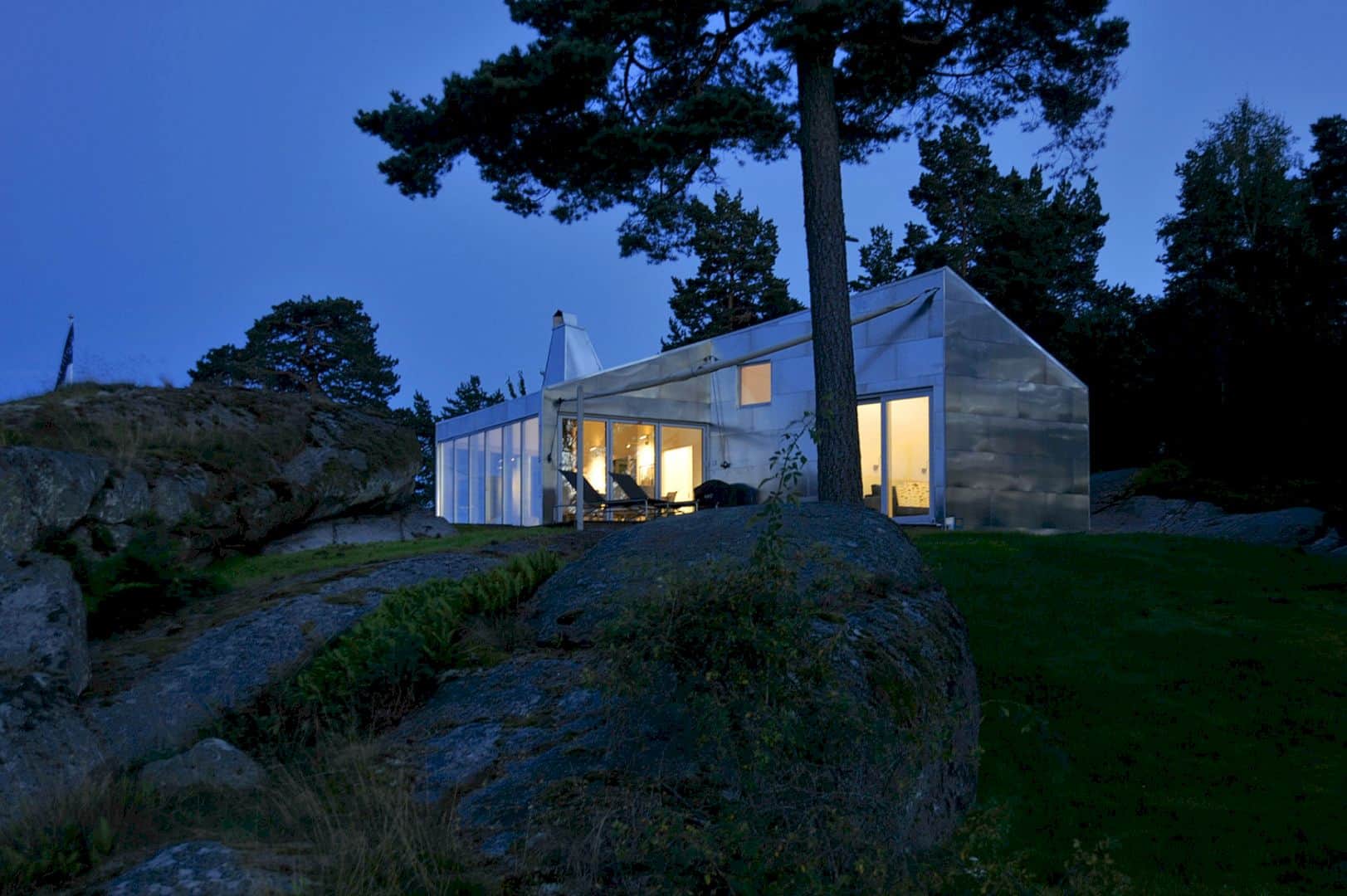
The project plan is divided into two by the ridge of the roof. One side is used for the kitchen, bedrooms, and bathrooms while the other side is designed for one large living room. This division is done based on the opposing facades. One facade is enclosed and private and the other is transparent and open.
Materials
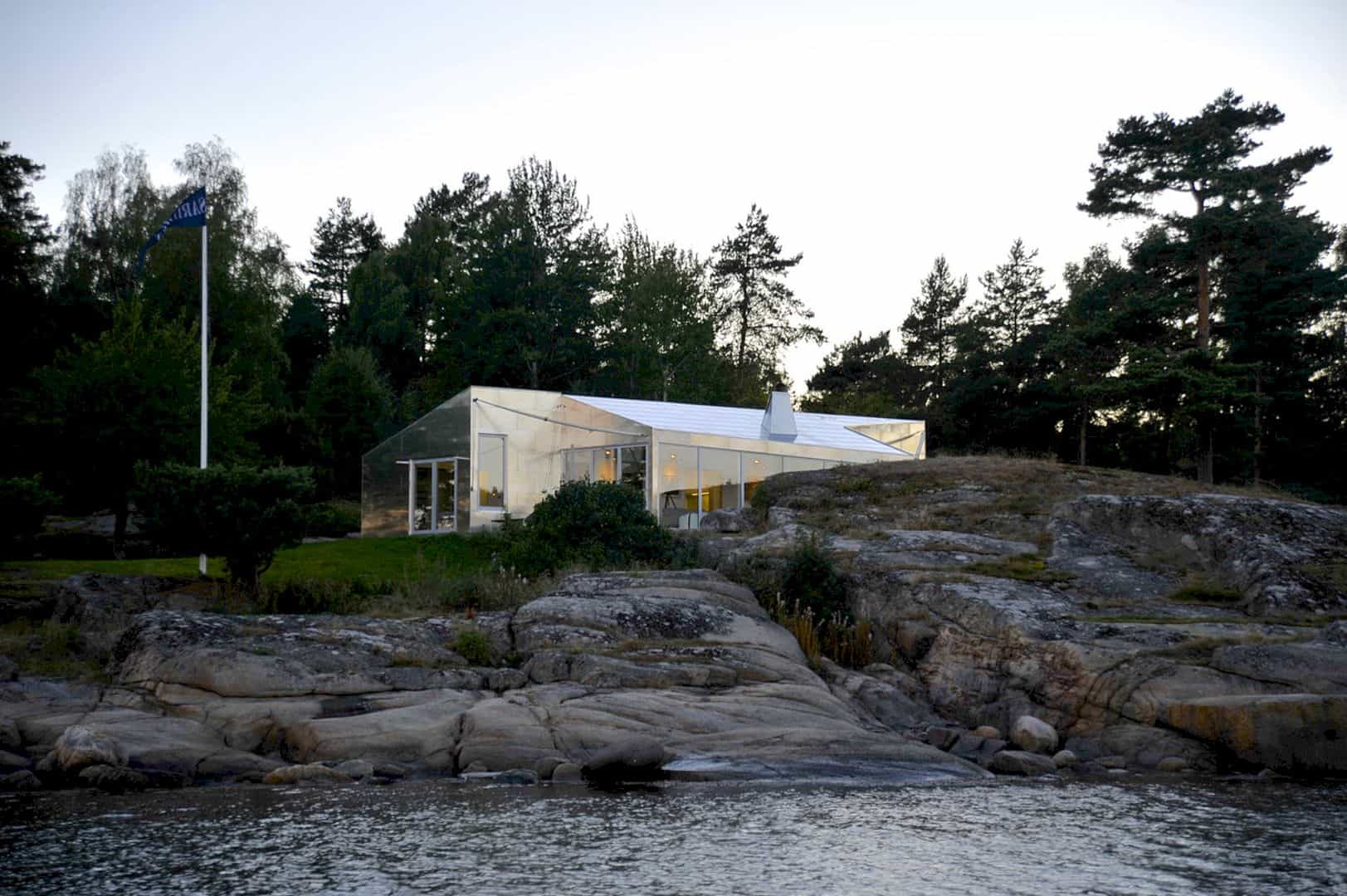

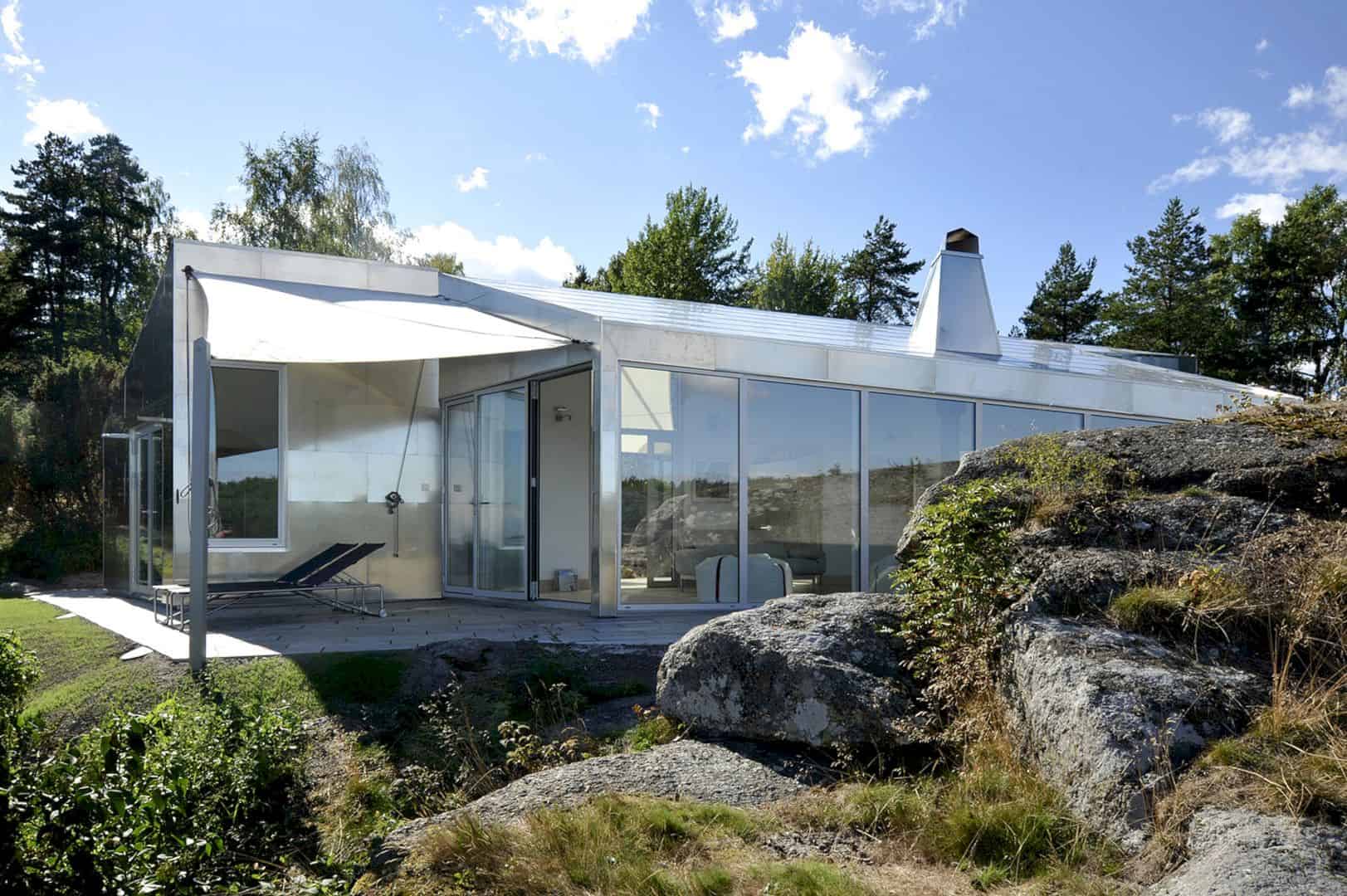
Clad in seawater resistant aluminum, this cabin looks unique and interesting even from a distance. This cabin also has some folding doors that make the two facades open towards the surroundings completely. The aluminum façade is combined with the shifting daylight and it appears altered in its expression every day.
The Aluminum Cabin Gallery
Photographer: Nils Petter Dale
Discover more from Futurist Architecture
Subscribe to get the latest posts sent to your email.
