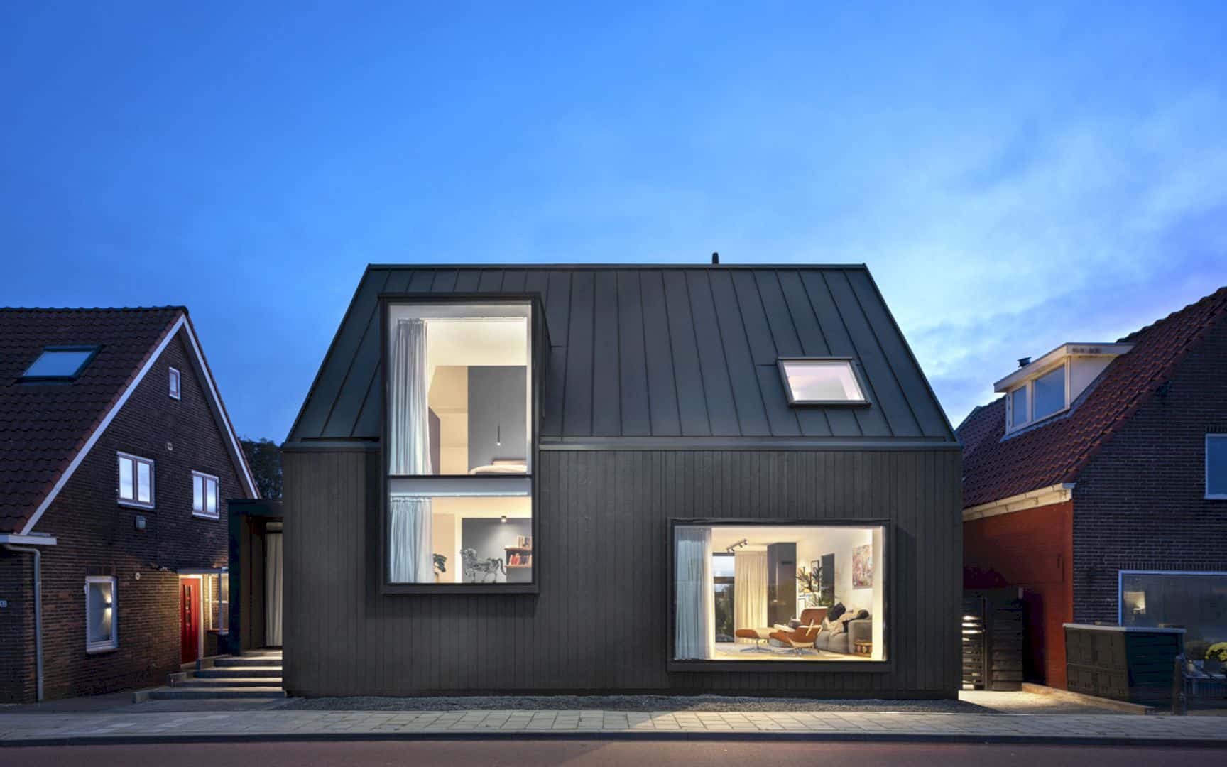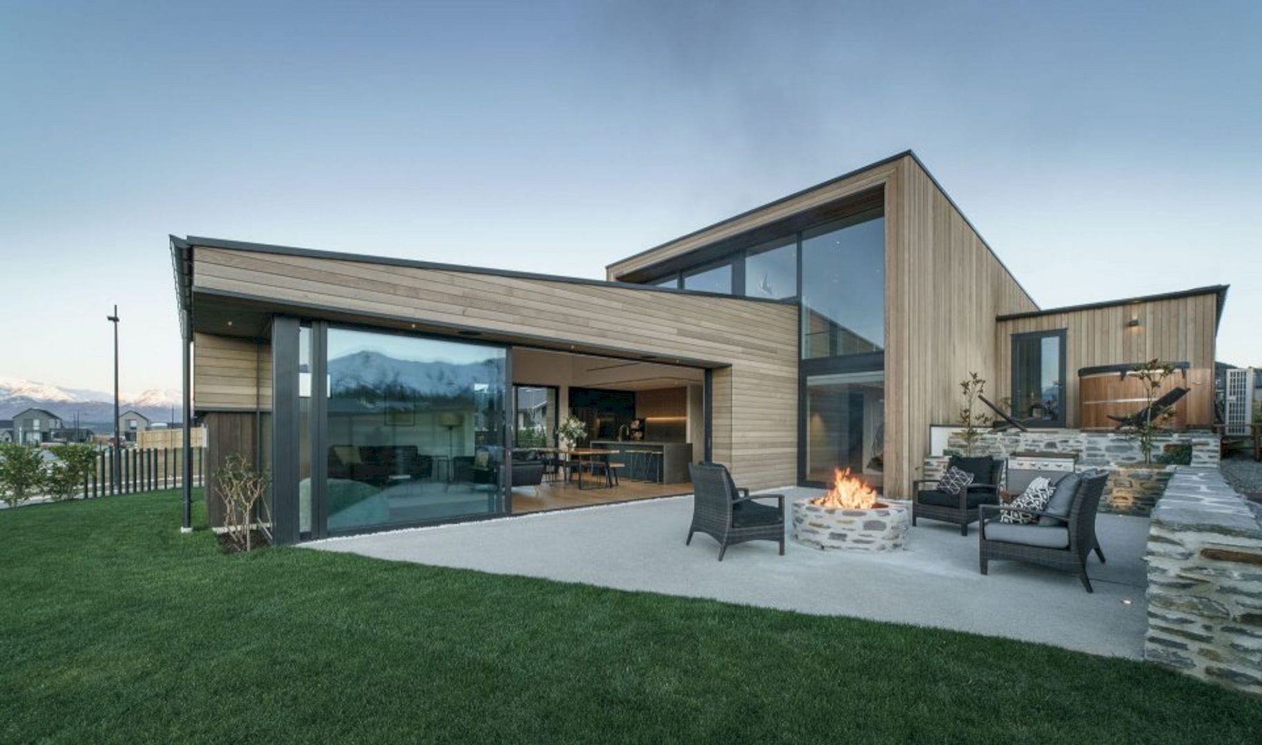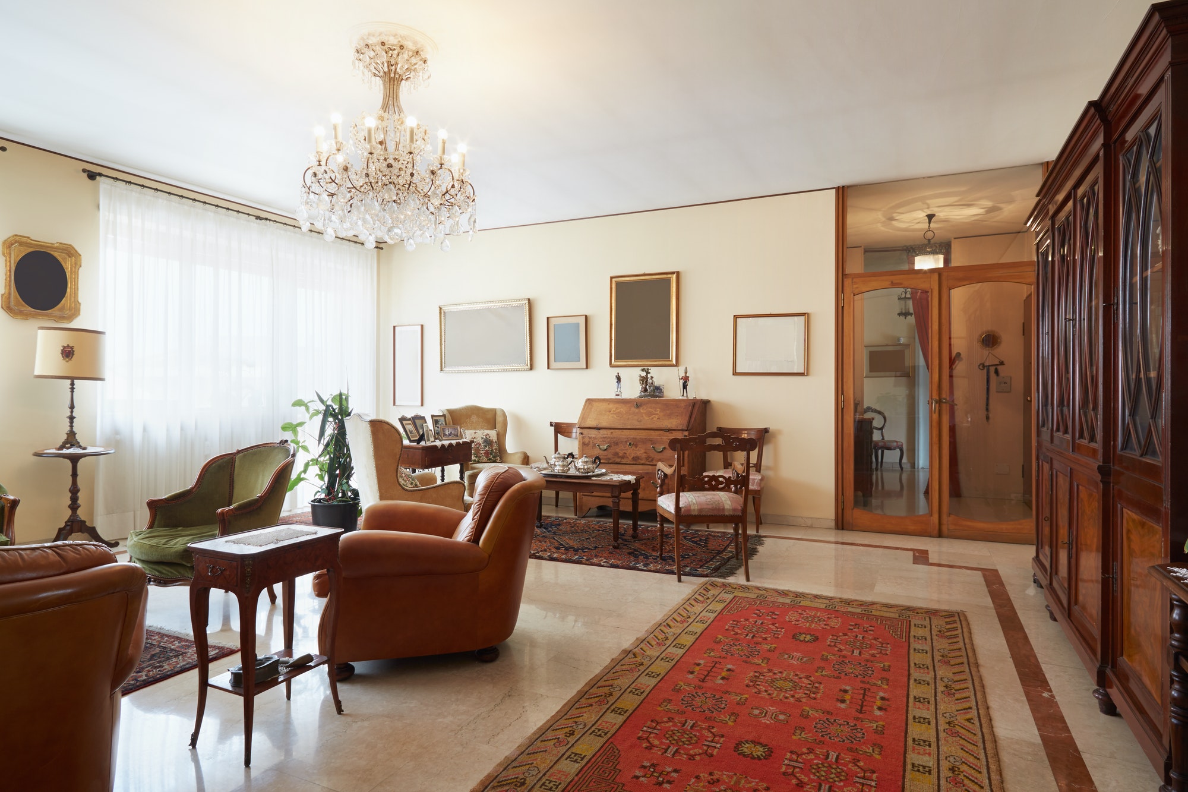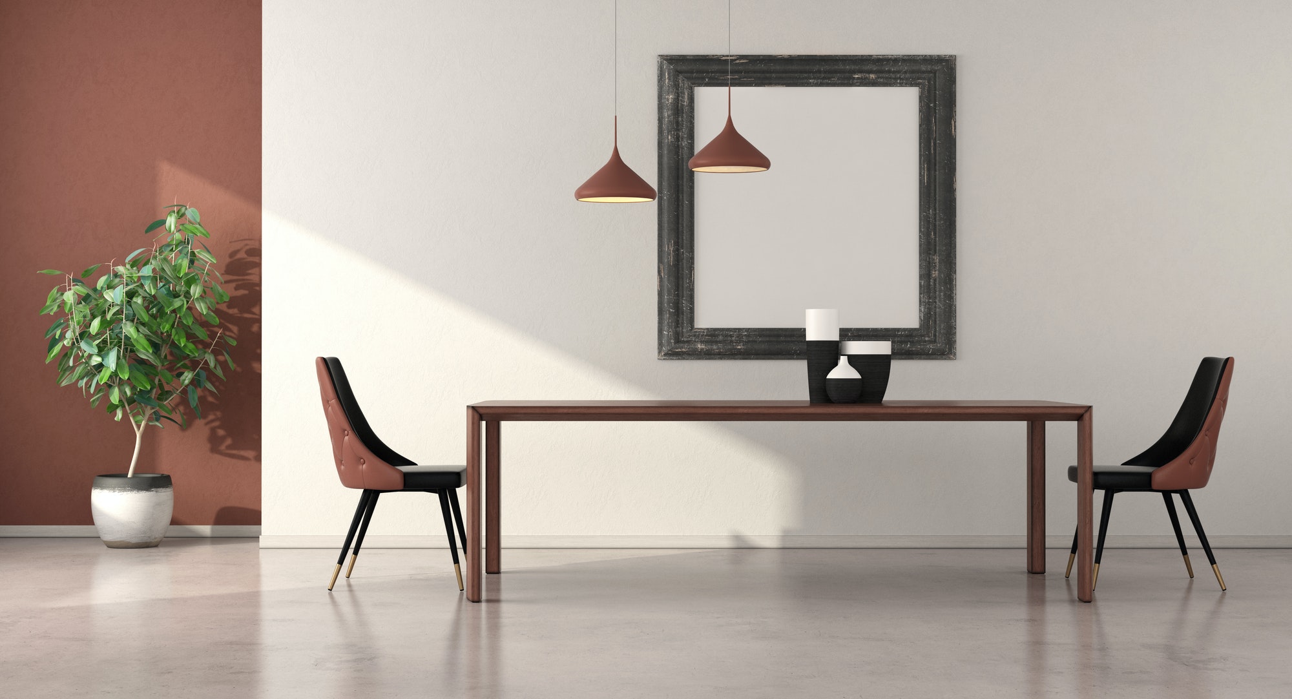Having a better living quality and ensuring high energy savings are the advantages of a wooden house because it is built with natural materials. It is a more ecological and economic alternative for you who wants to have a unique house with no concrete or brick. Depends on the wood type, a wooden house can last longer than a usual house. If you need more ideas to build your own wooden house, here are some amazing wooden house inspirations for you.
1. Bierings House by Ana Rocha and Michel Tombal
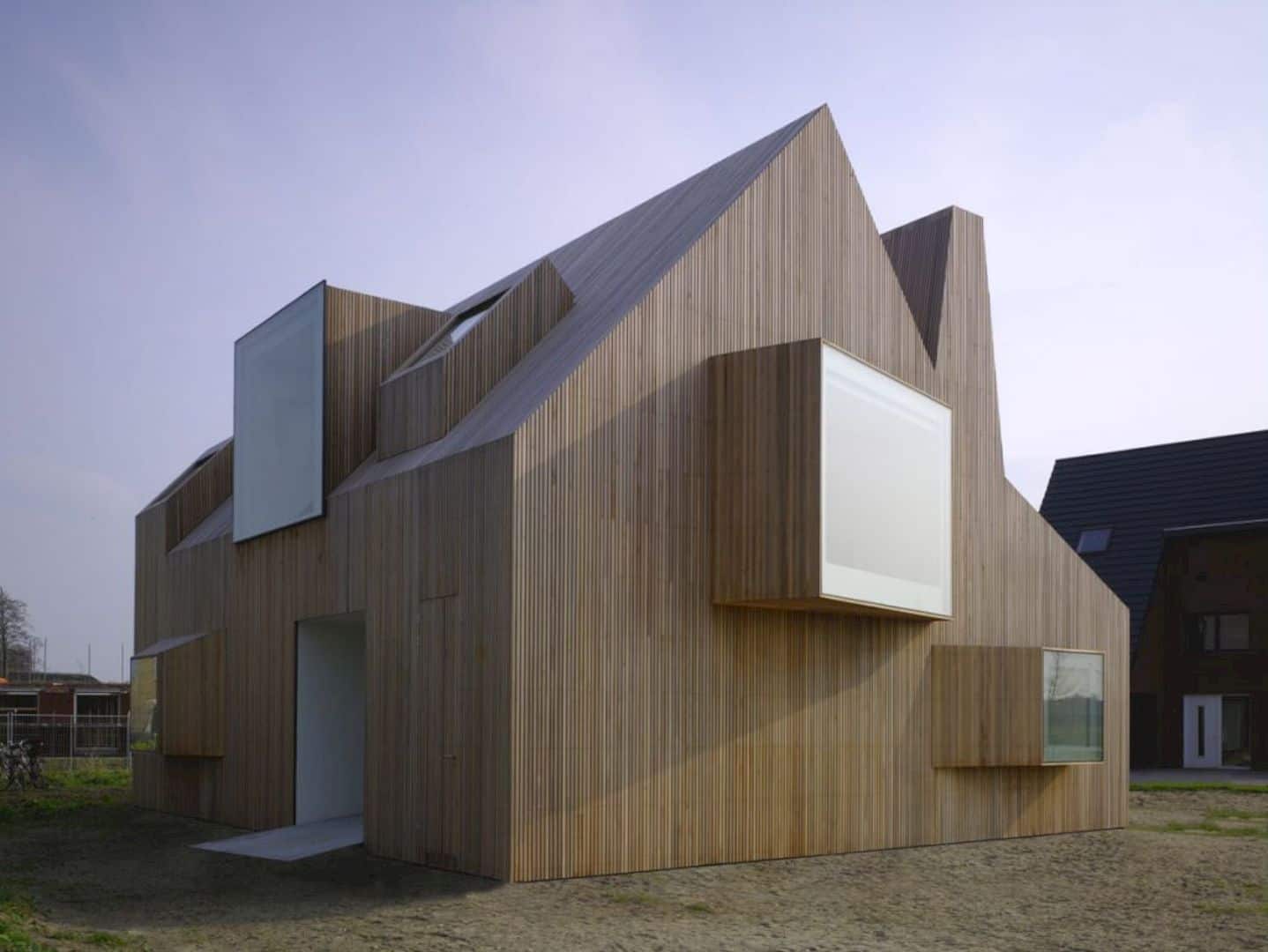
It is a wooden house that has different shaped openings in the roof and façade. Bierings House offers awesome openings with varied daylight experiences for the residents. The wood materials in this house are combined with white surfaces for the interior to create a beautiful and different character.
2. House in Otori by Arbol Design
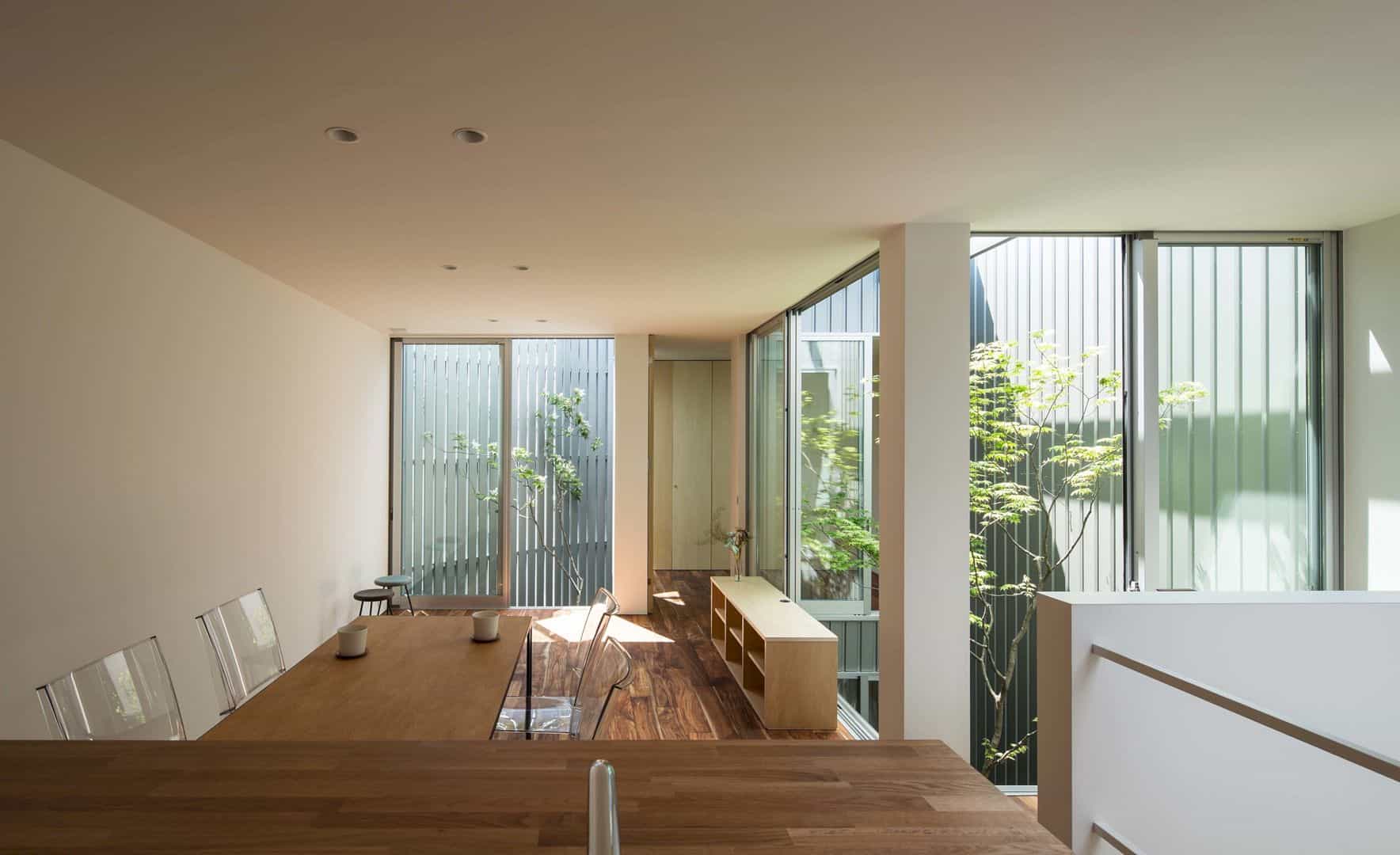
House in Otori is a two-story wooden house with privacy security and comfortable living space for a married couple. This awesome wooden house has a built-in garage and also silver galvalume on the whole exterior of the house. The wood materials dominate this house interior, especially on its floor and its furniture.
3. De La Canardière Residence by BOOM TOWN

Located in Montreal, Canada, De La Canardière Residence is designed as a family retreat in which they can have family time together during special occasions. It is a wooden house that dominates in sober colors and raw materials to emphasize itself as if the property had blended well with the surrounding environment.
4. Diaphanous Renovation by Idearch Studio
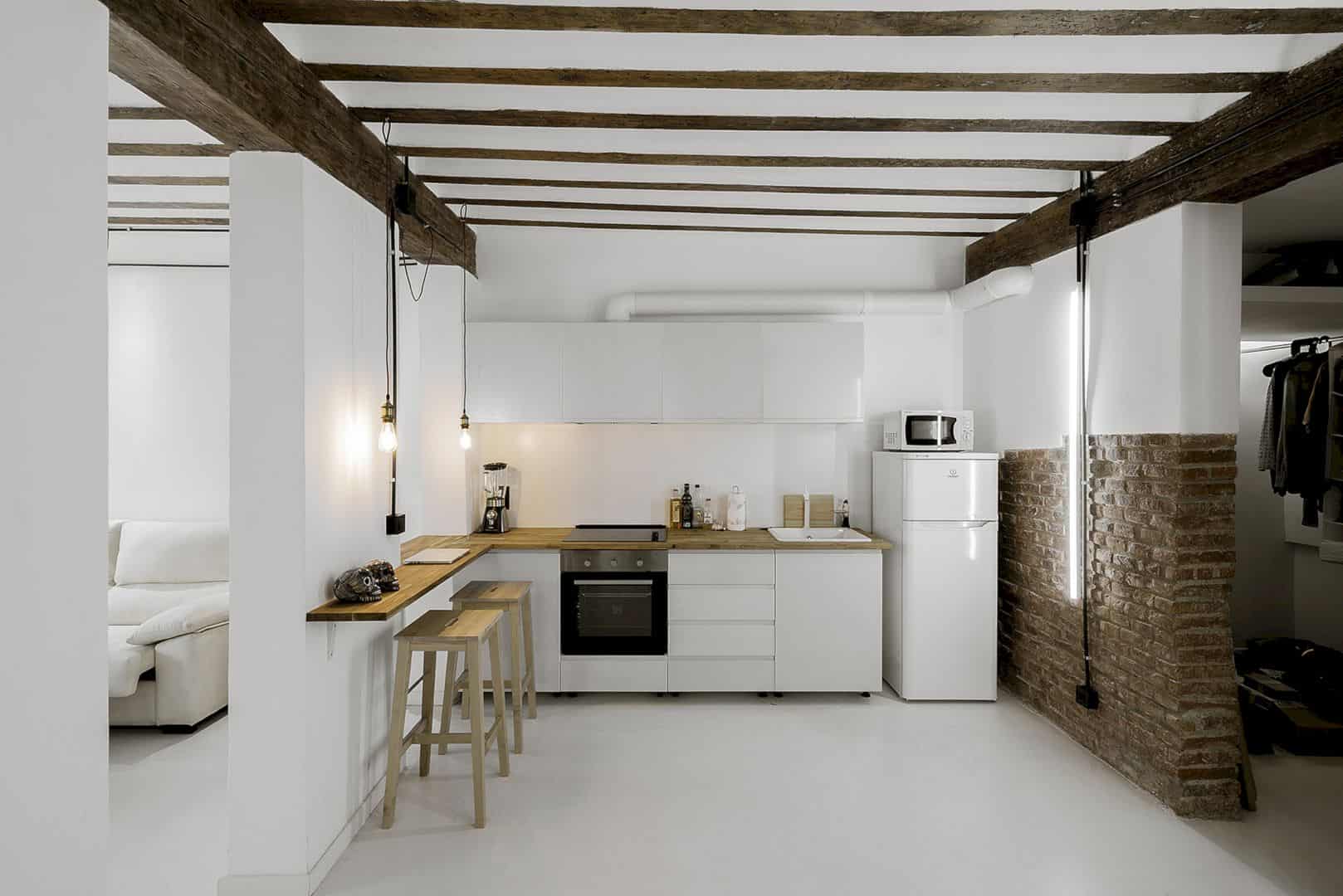
This wooden house is renovated to create a representative and new identity with its wooden structure and brick walls. Diaphanous Renovation is a wooden house that combines natural materials with a pure white surface to bring a beautiful look from the inside. The previous spatial structure is liberated and all non-structural walls are eliminated.
5. Modular House 01 by Abarca and Palma Arquitectos
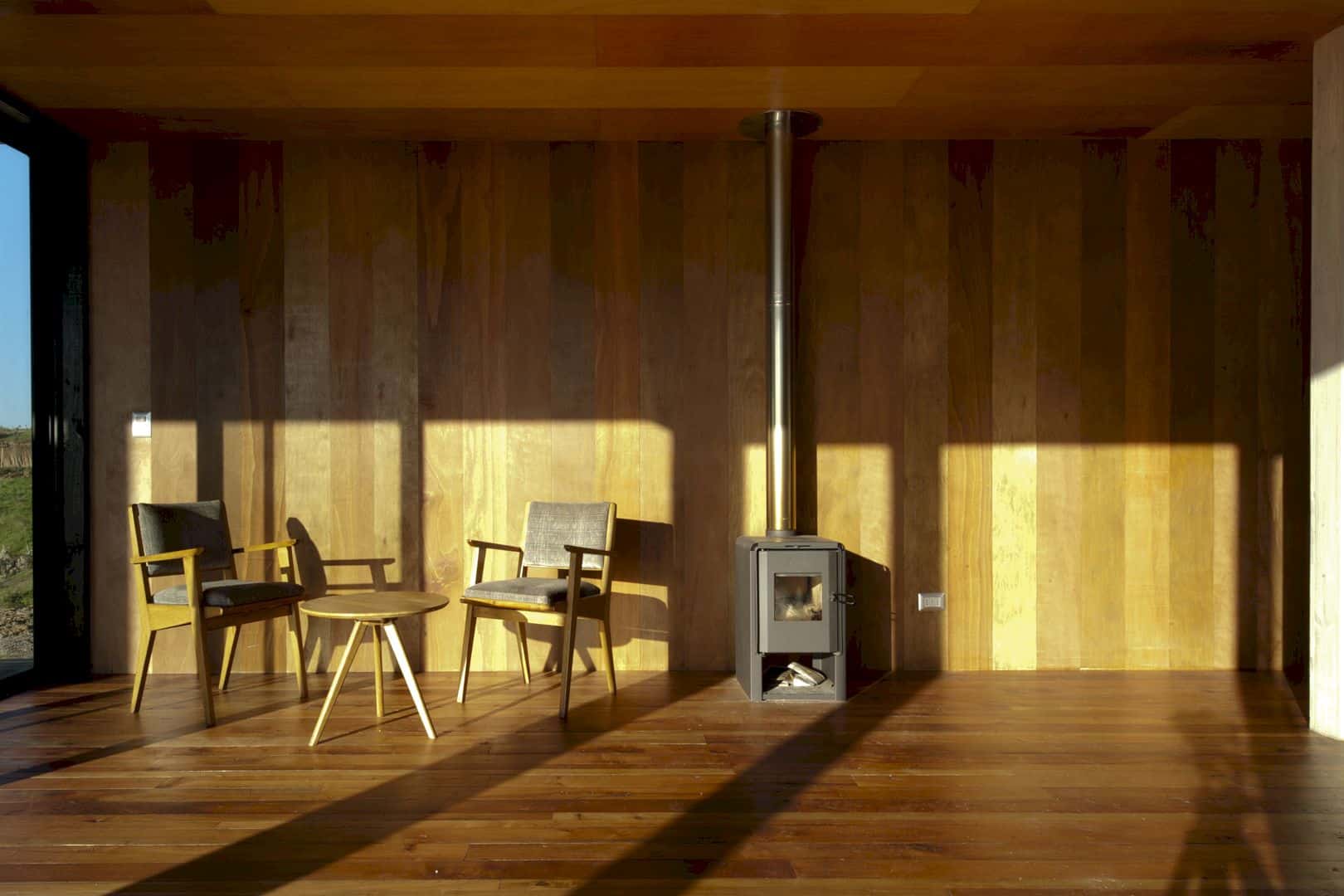
A serial structure in this wooden house is made in work adaptable to the site terrain. Modular House 01 is a part of a system of prefabricated habitable modules, designed with a wooden structure with prefabricated panels mounted on it. There are 5 modules in this house that used for the rooms such as living area, terrace, bathroom, kitchen, and bedroom.
6. House Akerdijk by Arjen Reas Architecten
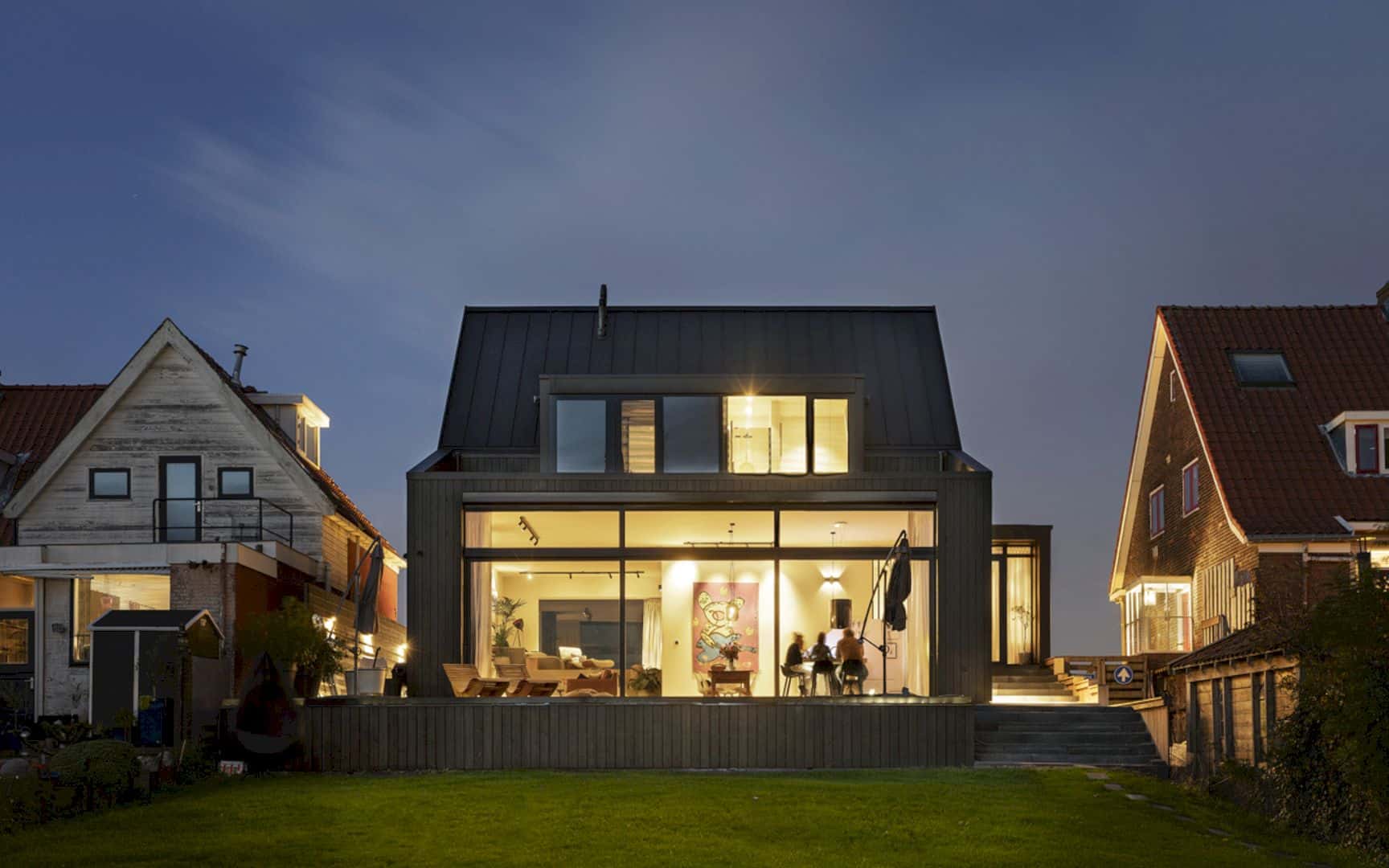
House Akerdijk is the development of dyke house for a single-family. This wooden house has a lot of great views and a deep back garden. The black wooden ventilated façade is combined with two large projecting glass to get more advantages from the views.
7. Bjerkealleen by R21 Arkitekter
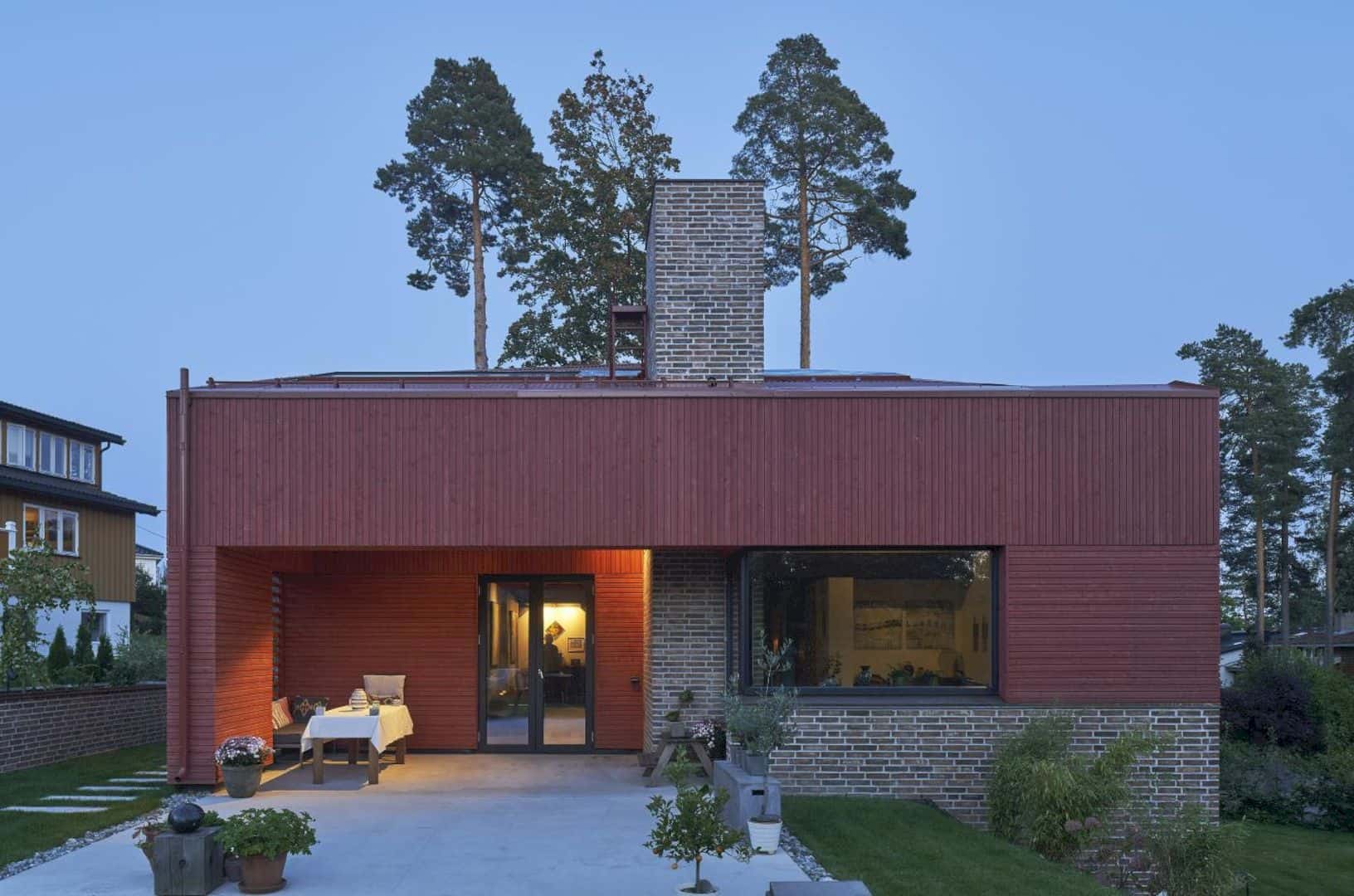
This wooden house has a compact design with a red-painted wooden cladding on a brick base. The gabled roof of Bjerkealleen is added to ensure the beautiful views of the sea behind the house. With the sloping terrain, this wooden house is allowed to have three floors including a basement floor to be designed.
8. L’Accostée House by Bourgeois Lechasseur Architectes
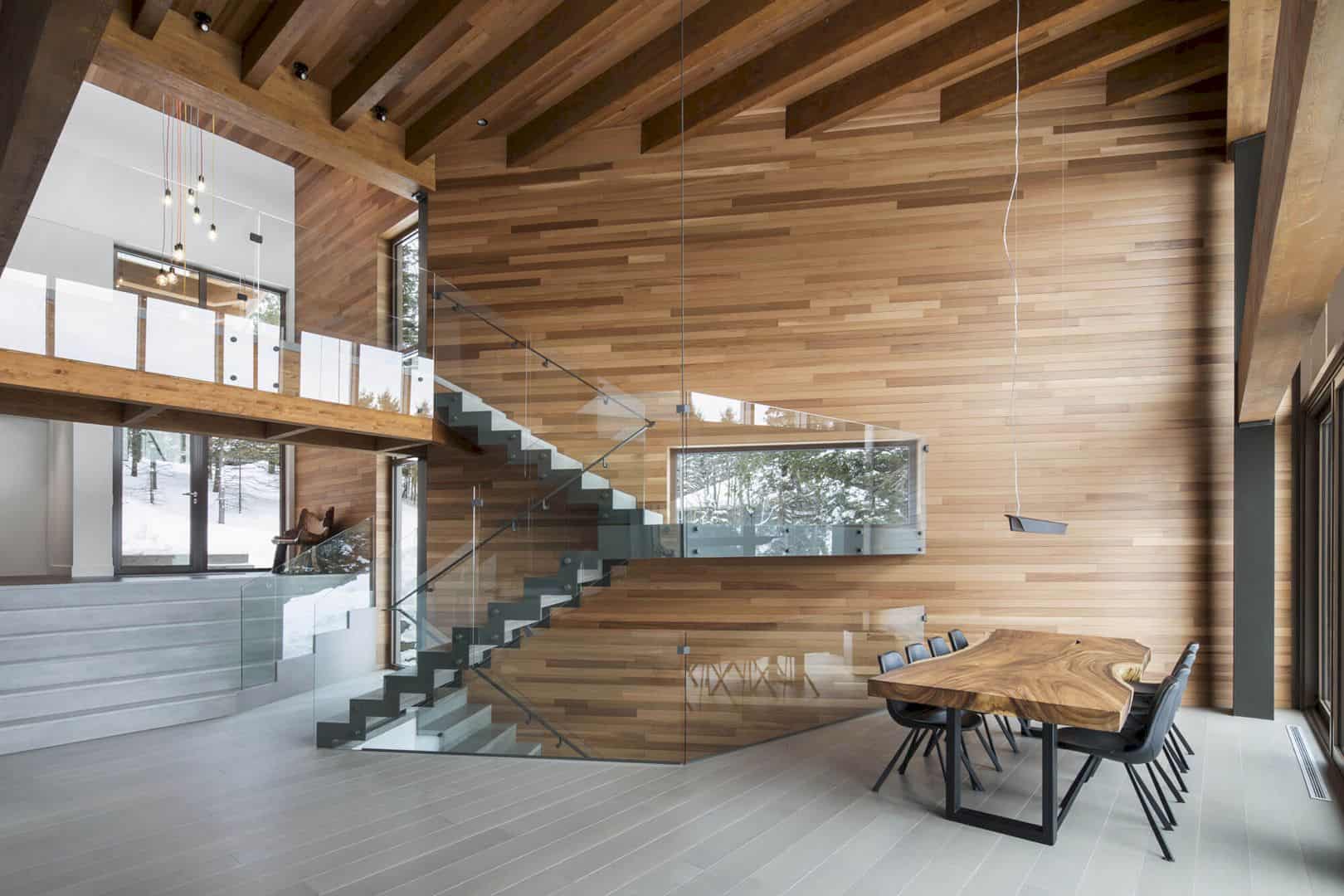
Located on a beautiful site, this beautiful wooden house is rebuilt with a contemporary design and wooden structure. he exposed beams indoors and outdoors are added into L’Accostée House to emphasize the transparency effect toward its stunning landscape. The roof design can protect the south-facing glass facade in summer from overheating.
9. Outside-In House by Interface Studio Architects
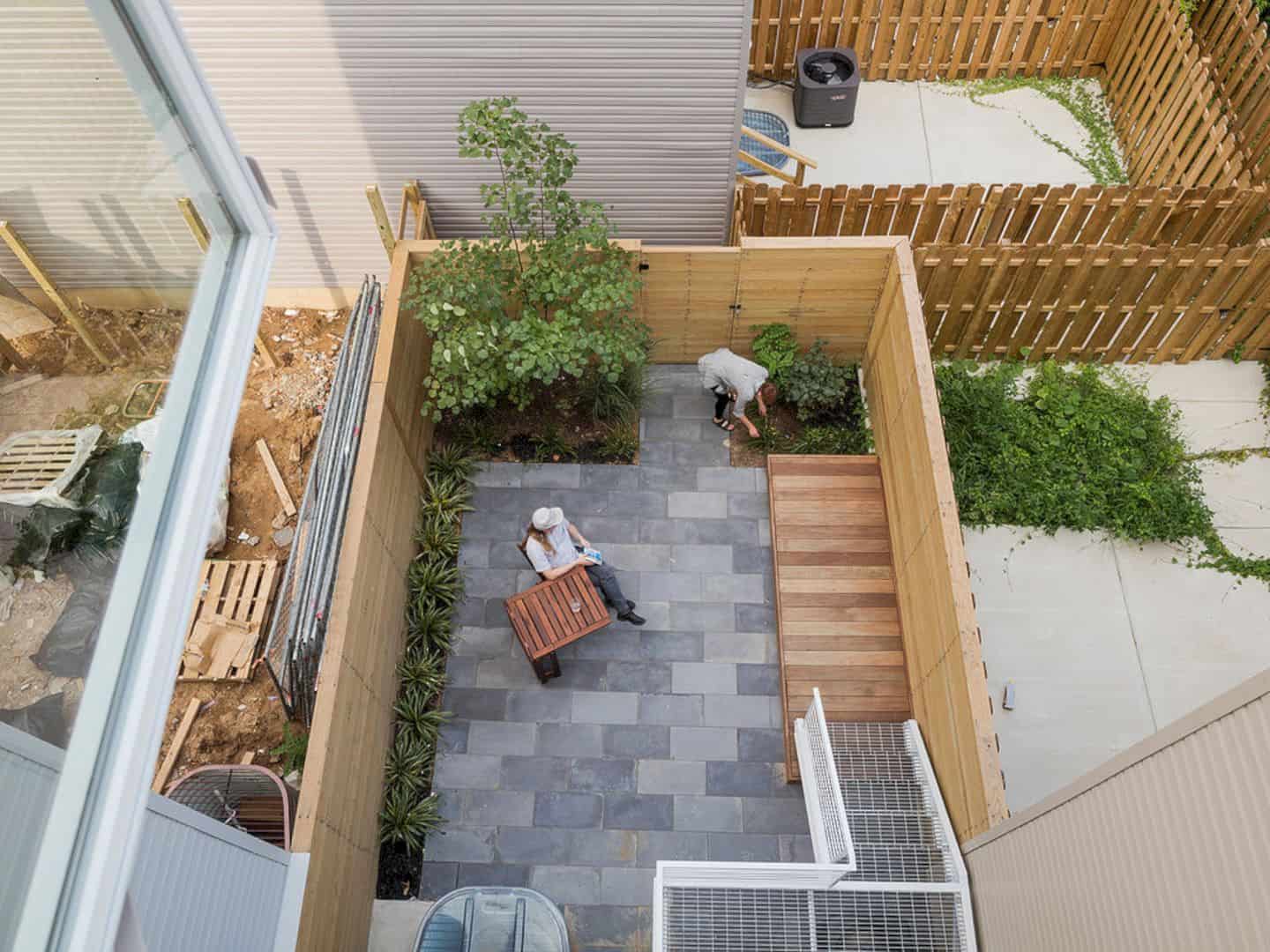
Designed by Interface Studio Architects, Outside-In House is a modern wooden house with a modern interior and modest facade. The wood-clad core is used to define the house design, providing a living experience and a unique identity in this house too at the same time.
10. Campanario by Pérez Palacios Arquitectos Asociados
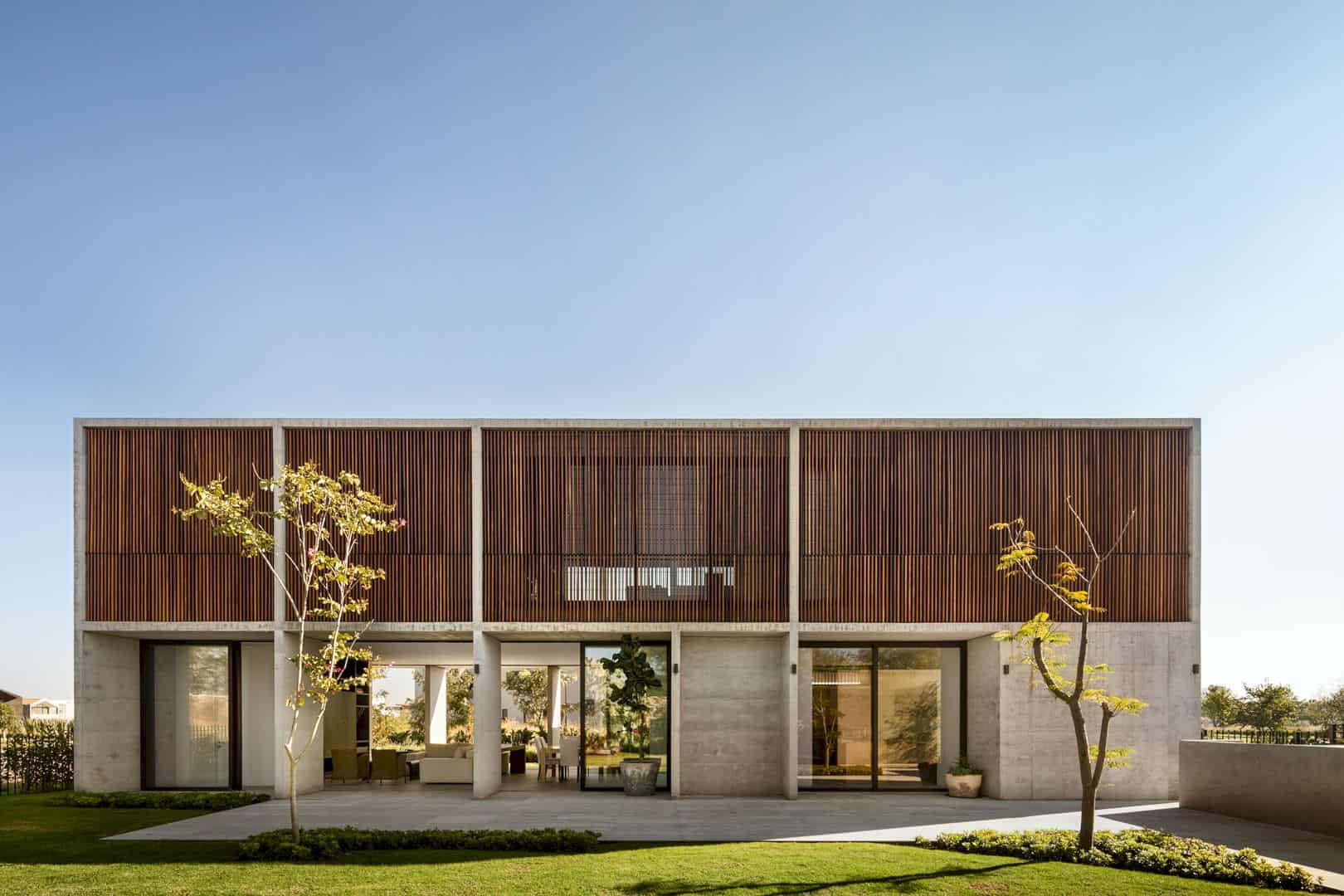
It is a family residence with wooden skins that cover the entire main facade. Campanario is designed with a program and structural project on the plan that arranged to respect this side-to-side condition. The skin is in contrast with the bare concrete structure of the house, combined with concrete structure, flat roof, and rectangular form.
11. Northern Rivers Beach House by REFRESH DESIGN

Located in a small site area with a low budget and restrictions due to flooding, Northern Rivers Beach House is designed with a concept of a cantilevered structure. This house is also built with a very economical and bridge-like architecture that created the use of timber and steel.
Discover more from Futurist Architecture
Subscribe to get the latest posts sent to your email.
