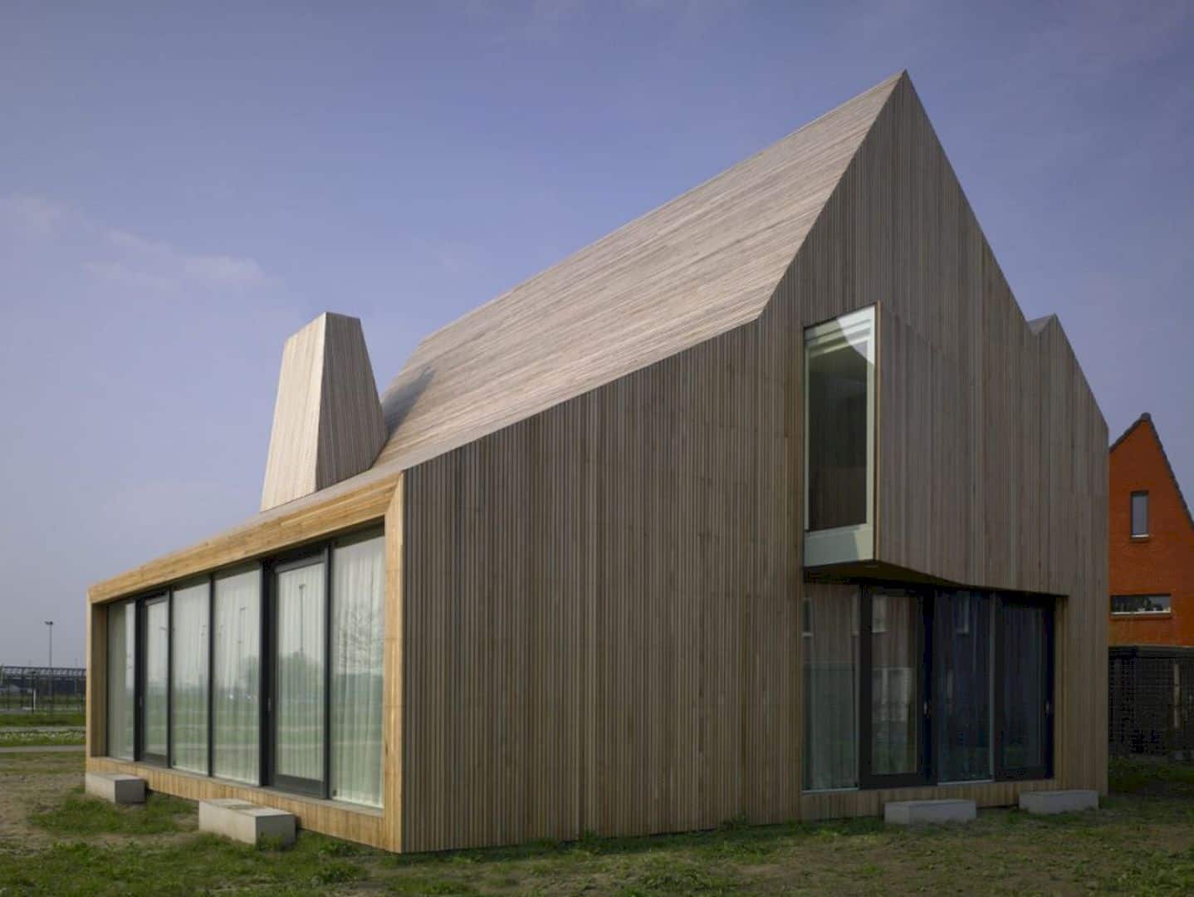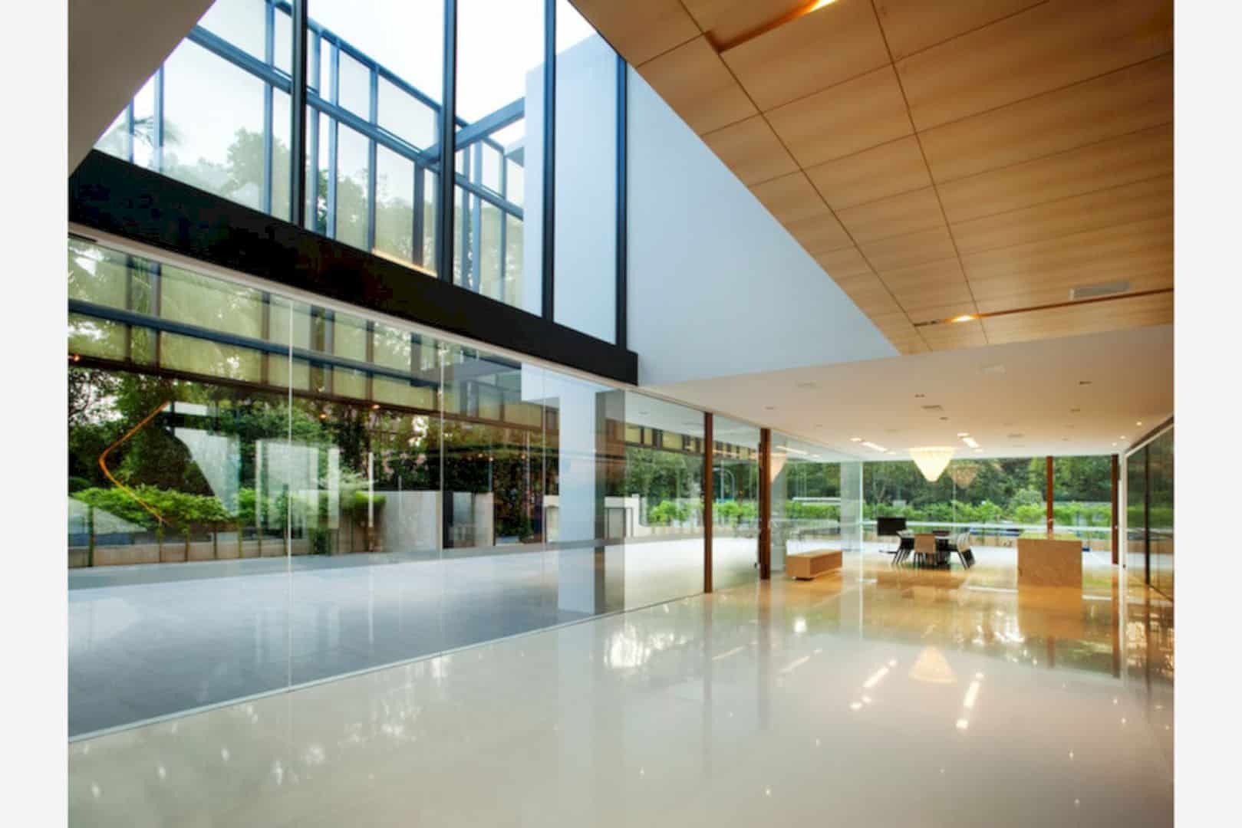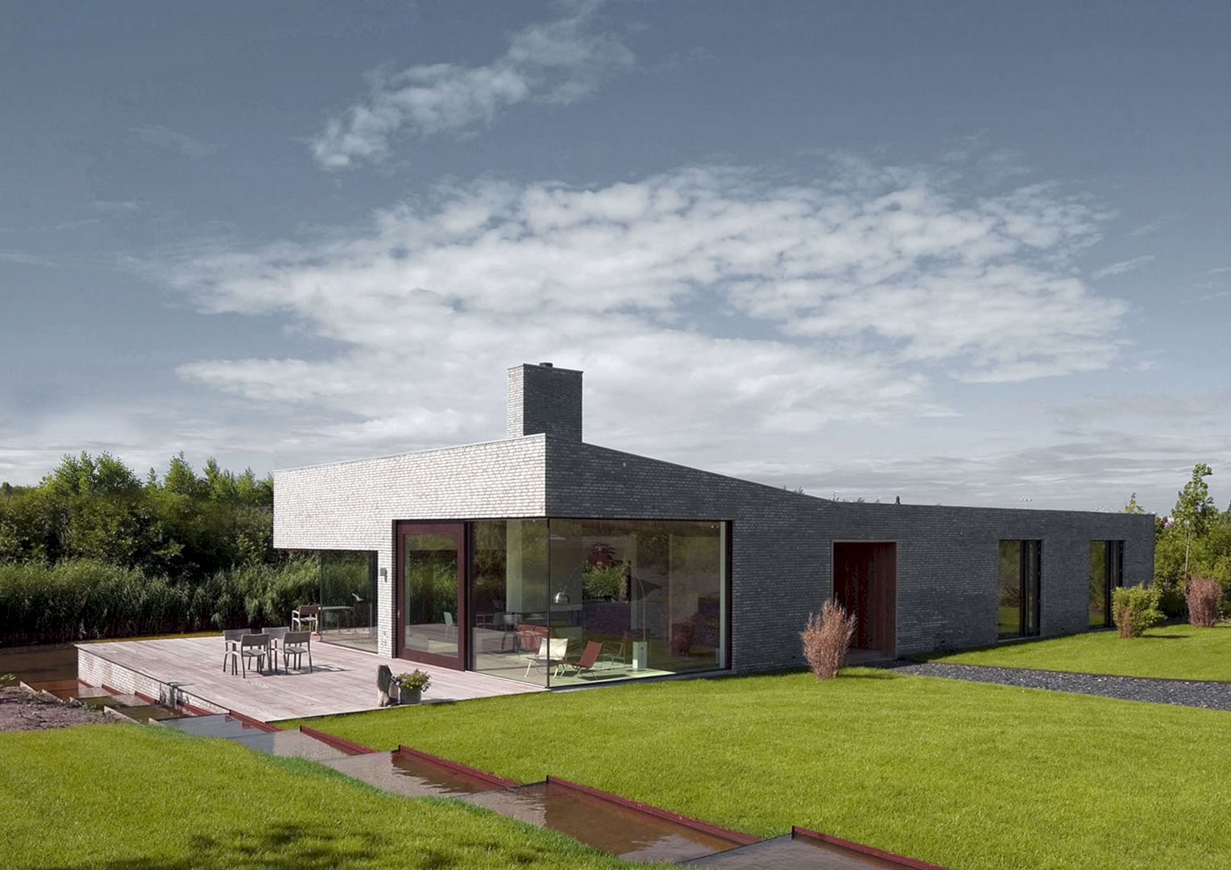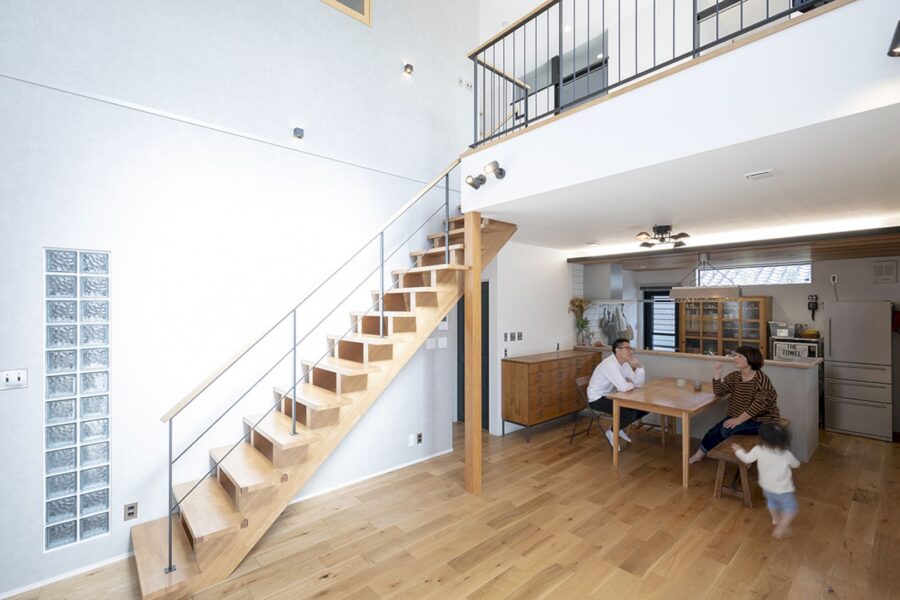This family house is a residential project designed by Ana Rocha and Michel Tombal. Completed in 2009, Bierings House comes as a wooden house that has different shaped openings in the roof and façade. These openings offer varied daylight experiences for the residents. This project was a finalist of the DUTCH DESIGN AWARDS.
Structure
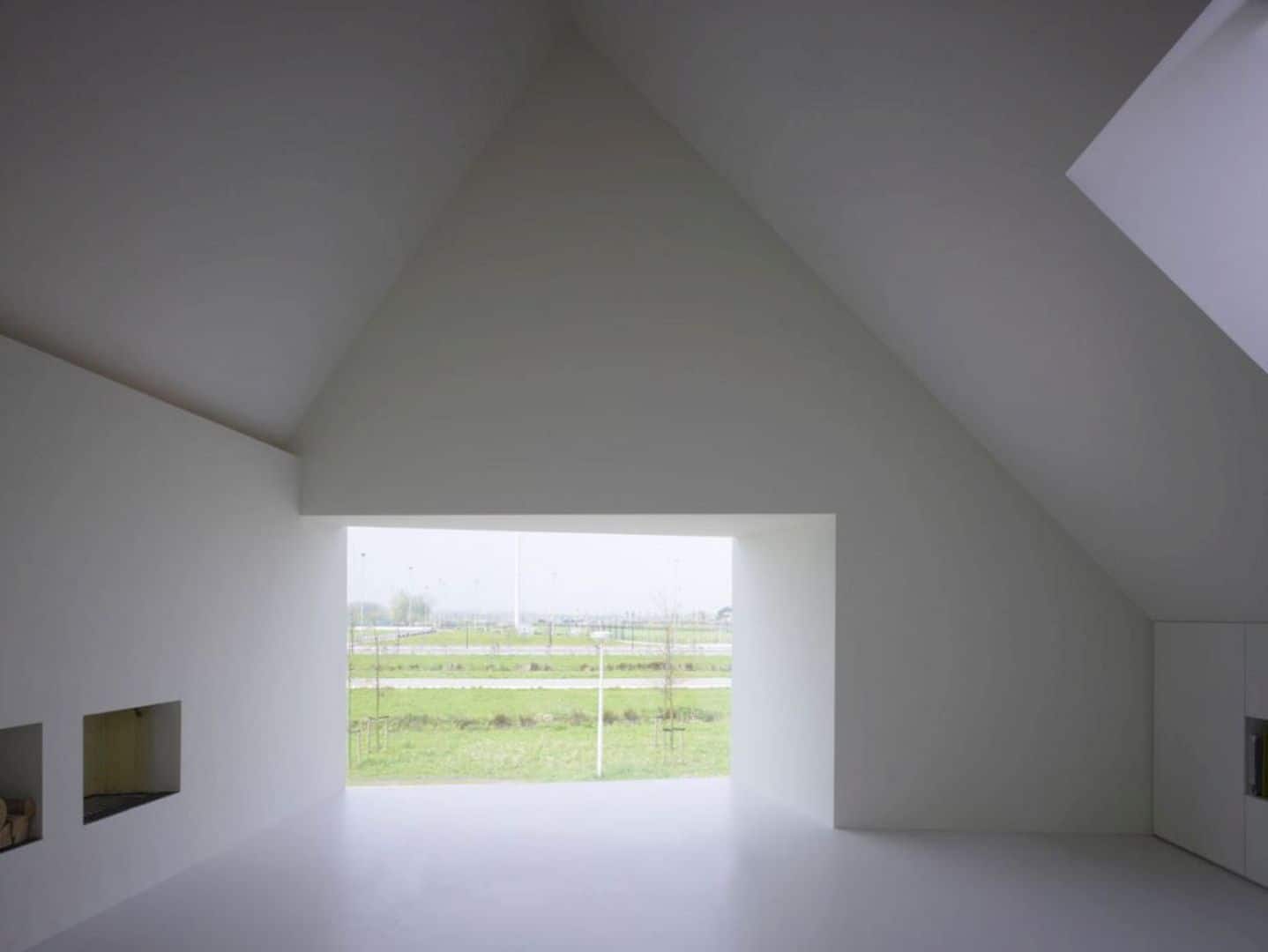
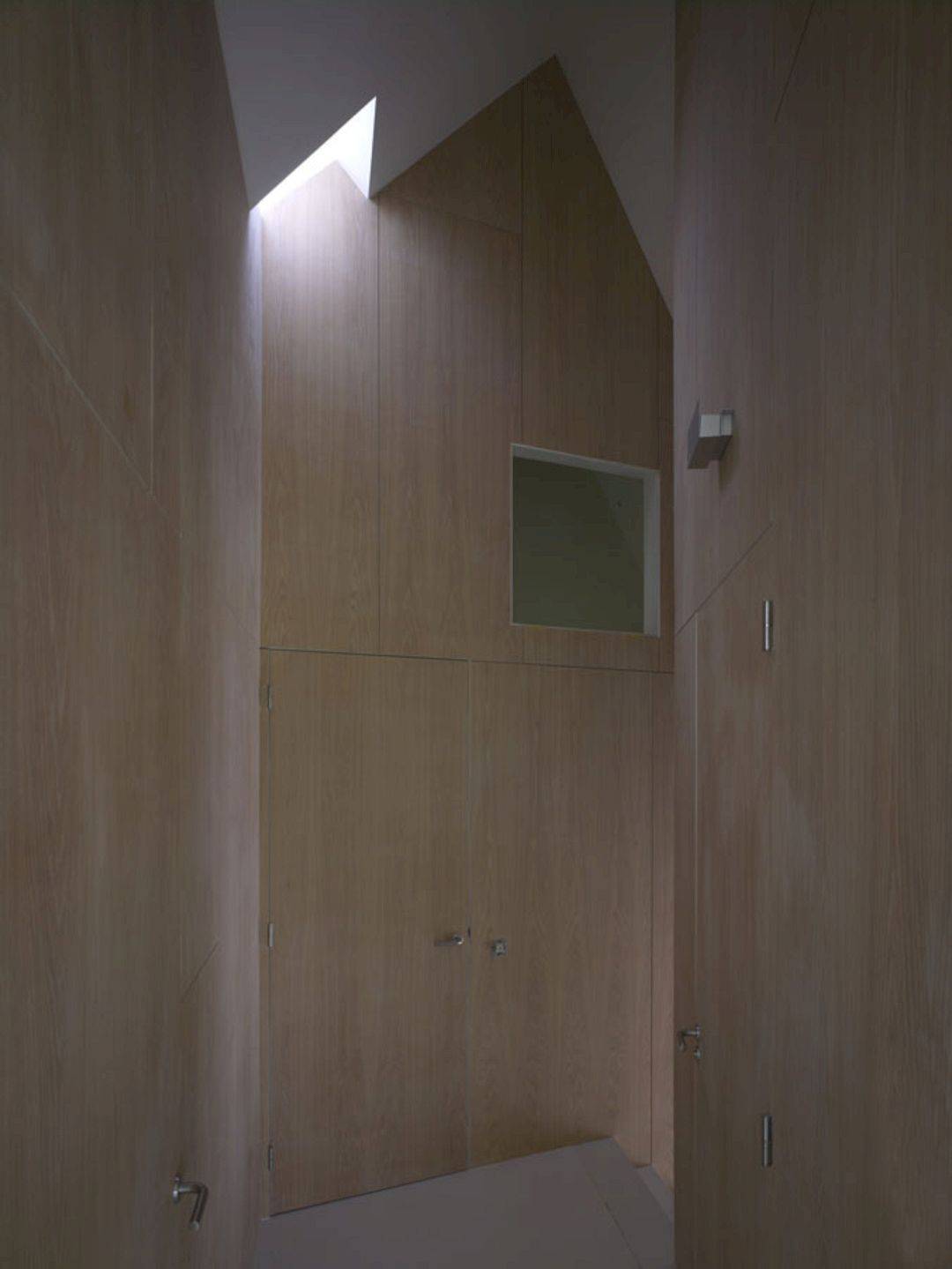
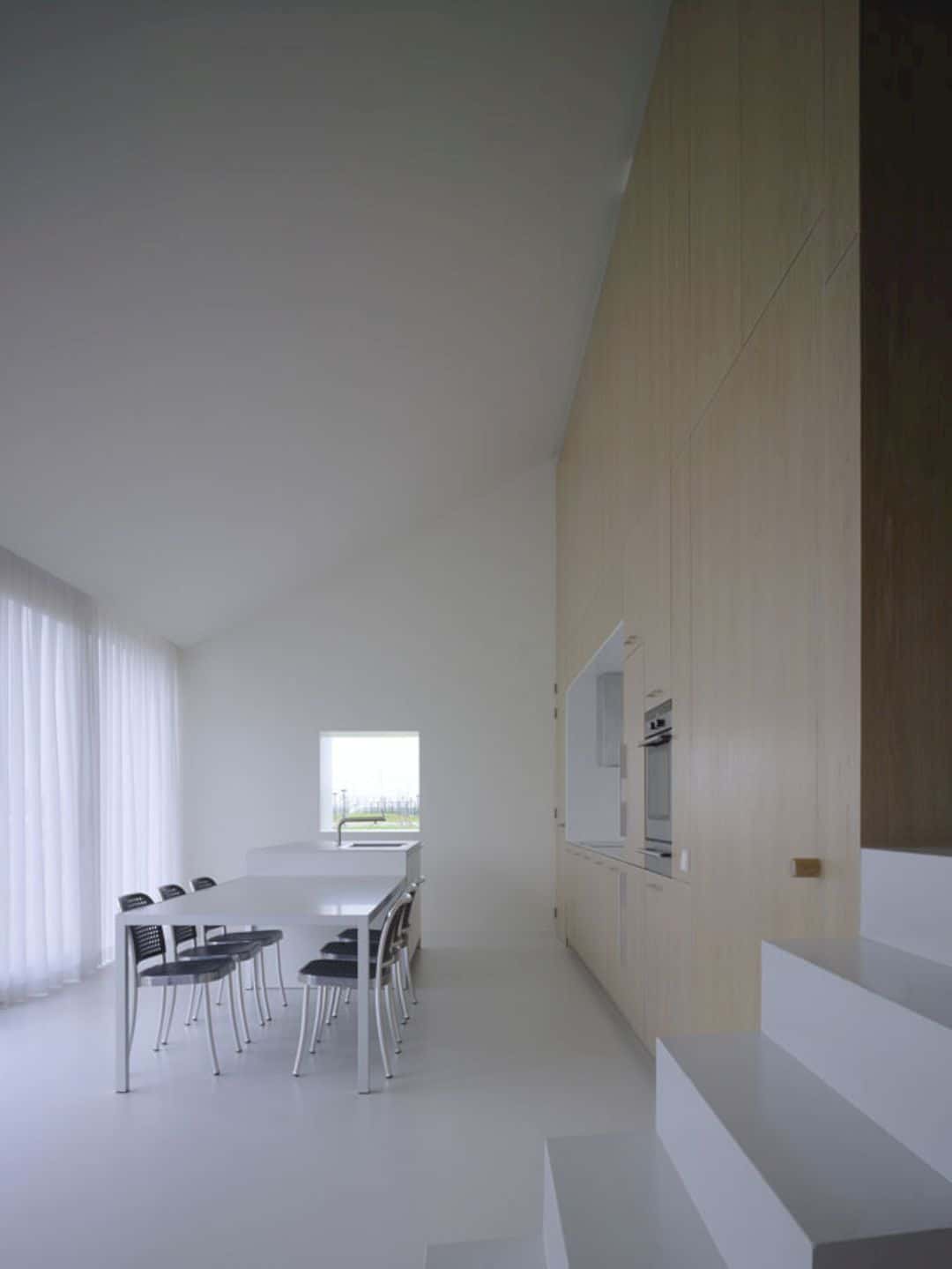
The sculptural “eyes” emerge with direct views to the stunning elements in the landscape from a pre-stipulated form with pitch-roof and defined by the existing urban plan. The orientation and form of the building are designed to avoid visual contact with some adjacent houses. The kitchen angled ceiling at the ground floor accentuates the intensive relation with the garden.
Floors
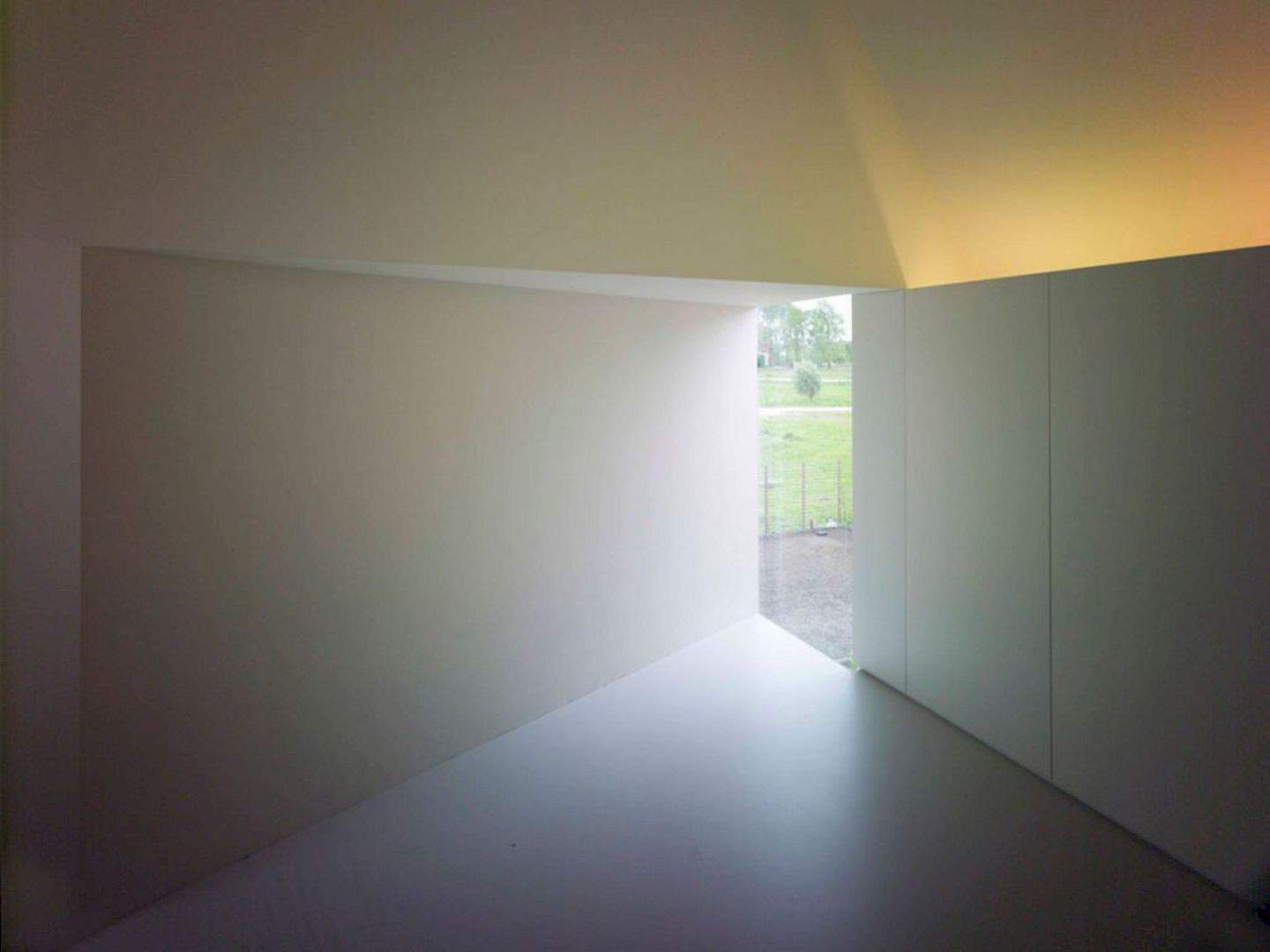
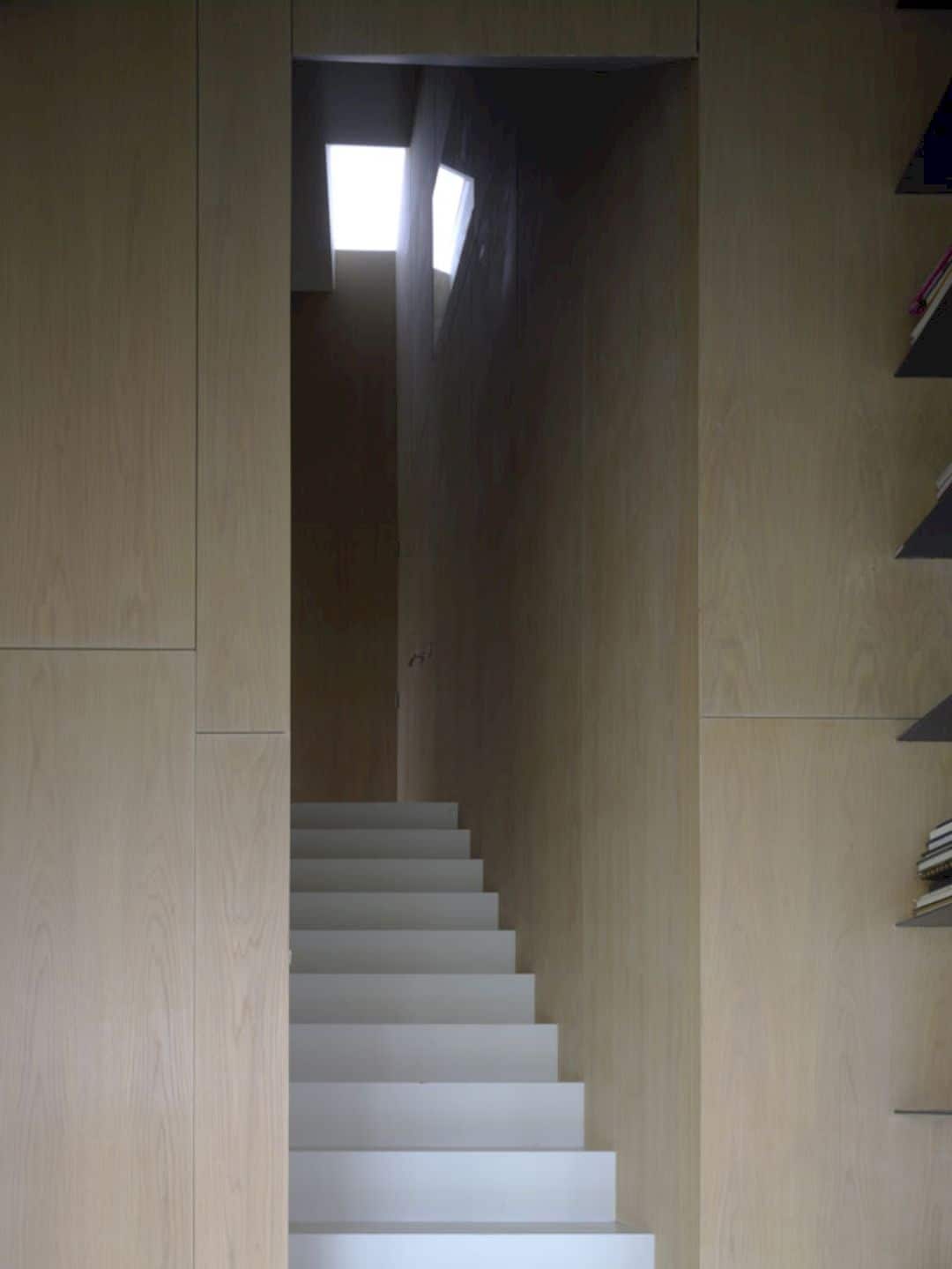
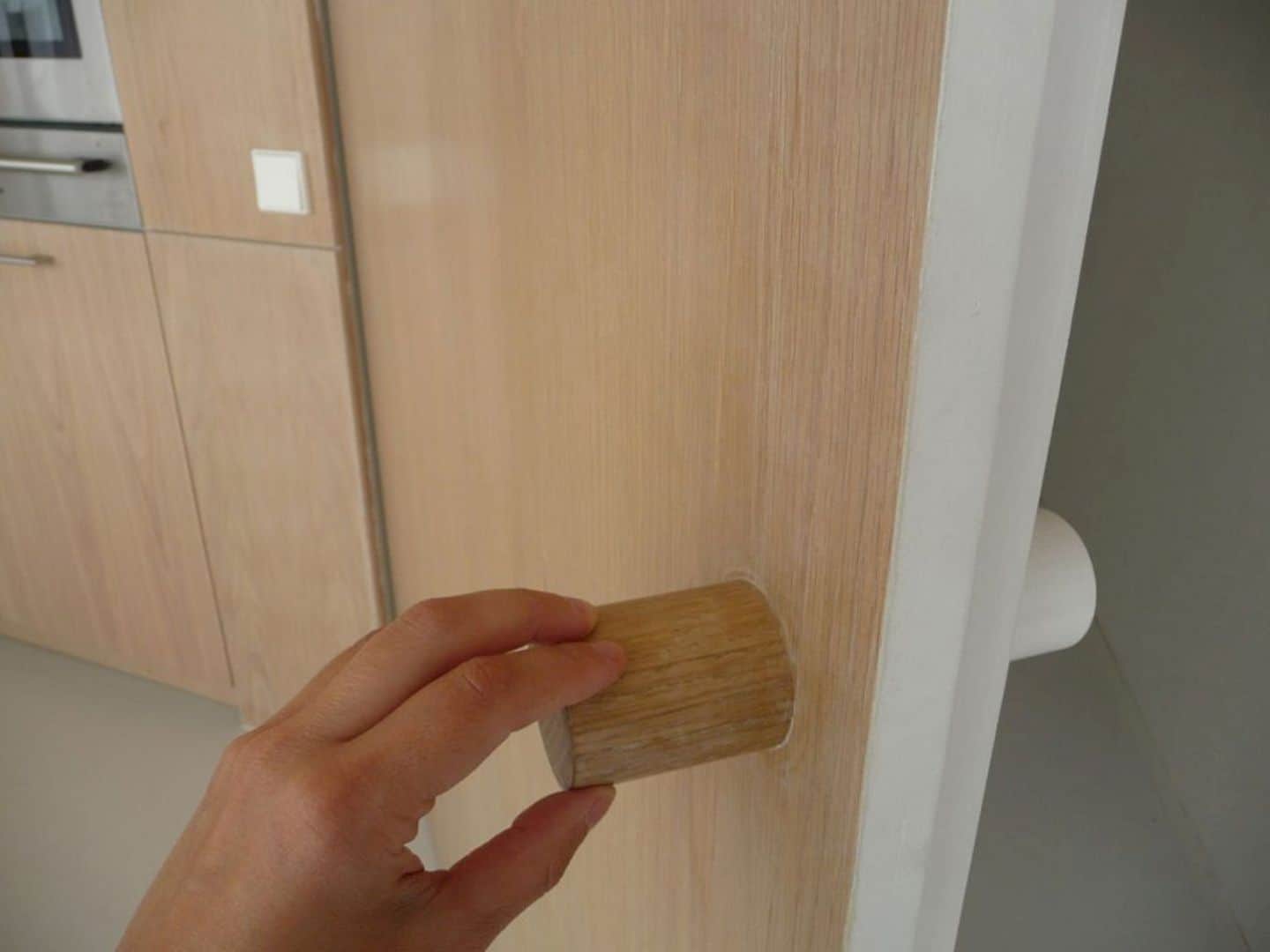
The different shaped openings in the roof and façade on the first floor like “fingers of light” offer varied daylight experiences. The routing of the house starts on the ground floor in the hall, experience as a section in the house compact volume. After getting in the entrance and passing the gigantic pivoted door, the people arrive at the heart of the house: a kitchen.
Details
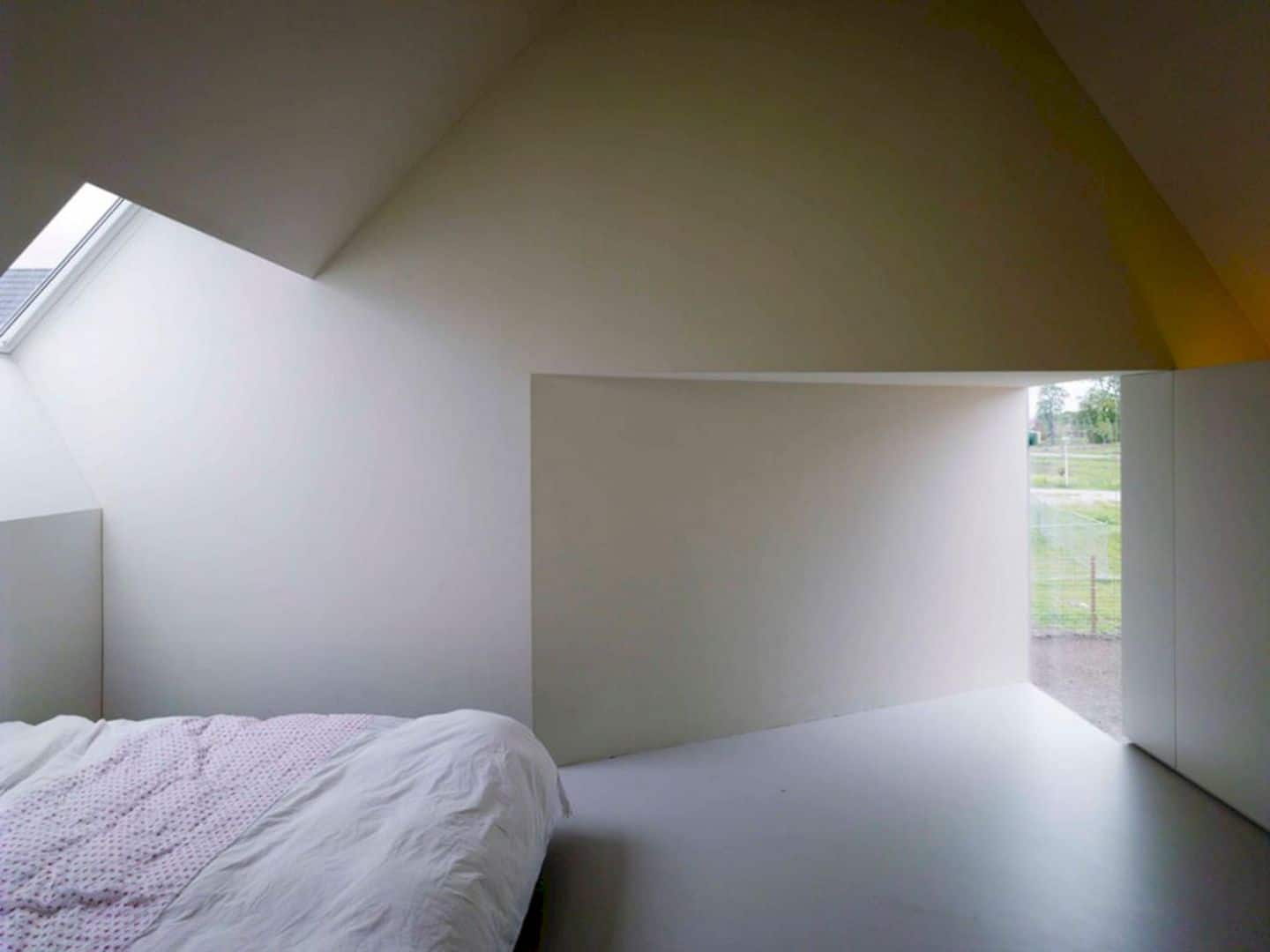
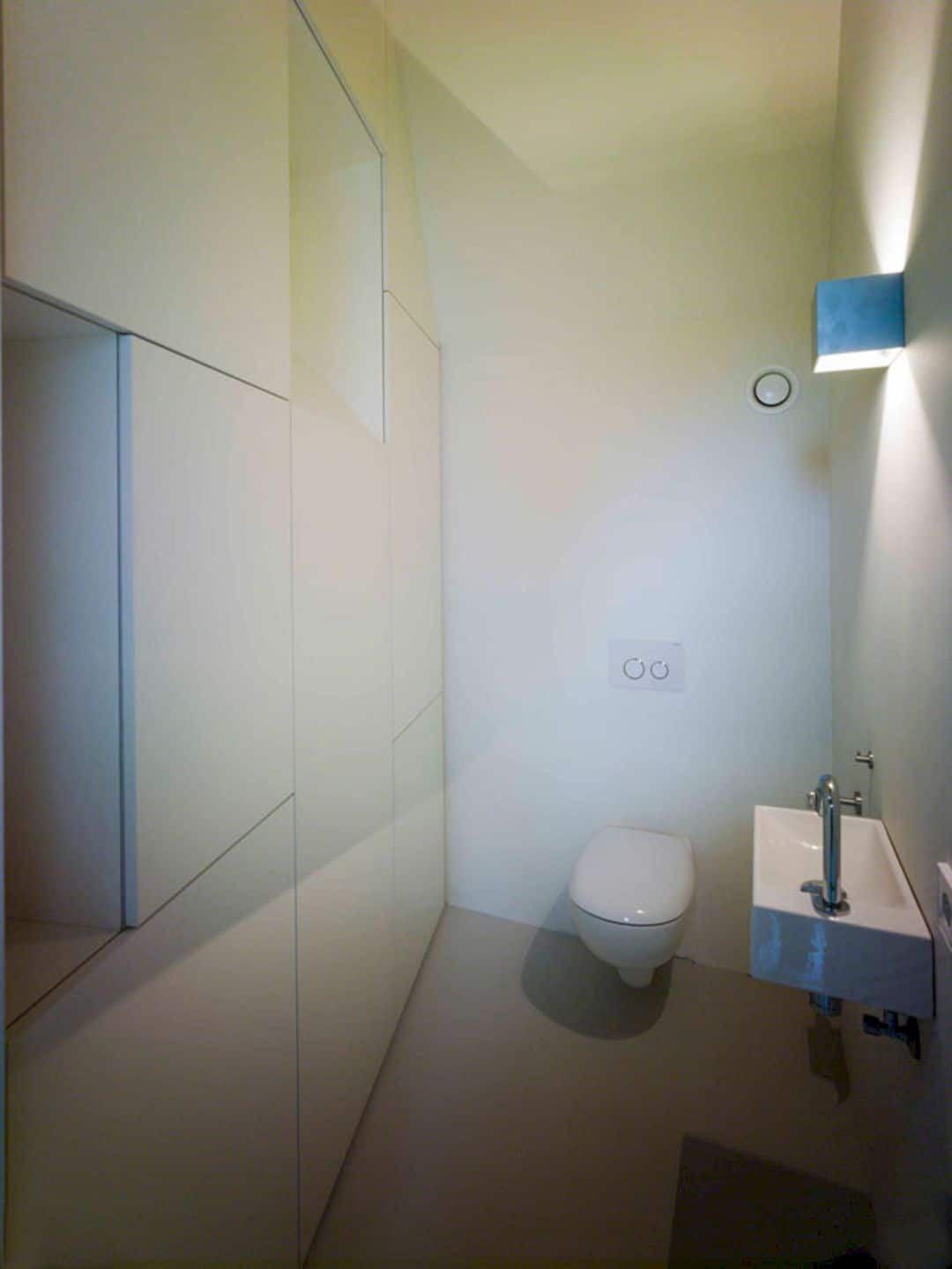
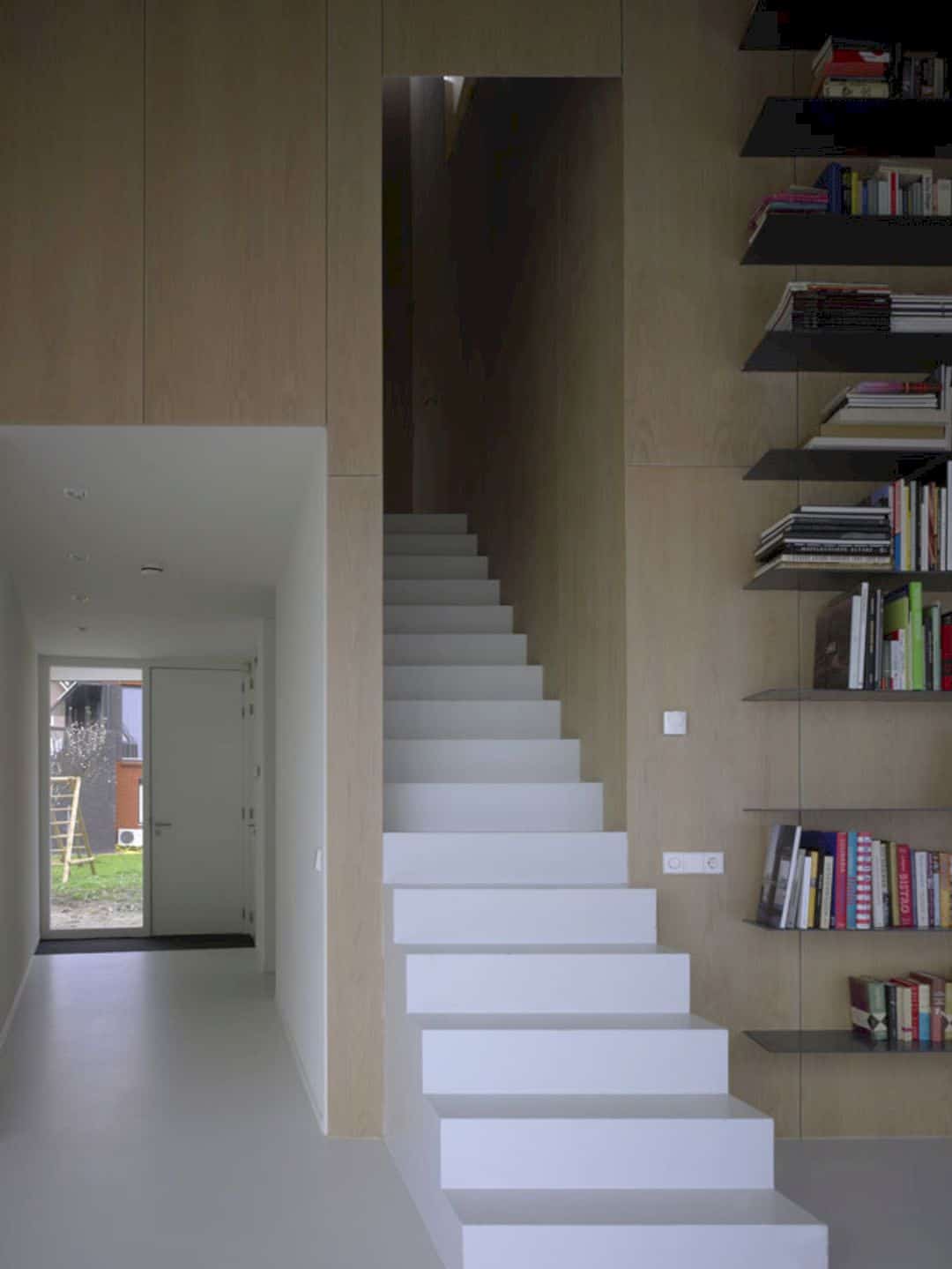
There is a big glass wall straight into the garden that makes the people feel being outside again. Behind, a white stair seems to cut the house wooden wall, inviting to follow the house route towards the first floor. This house also offers the feeling of walking in a medieval street with the daylight entering from the ceiling, angled form, and extreme proportions. Besides the living room, there is also a quiet, north-lighted attic space with a big opening that exposes the surrounding green.
Materials
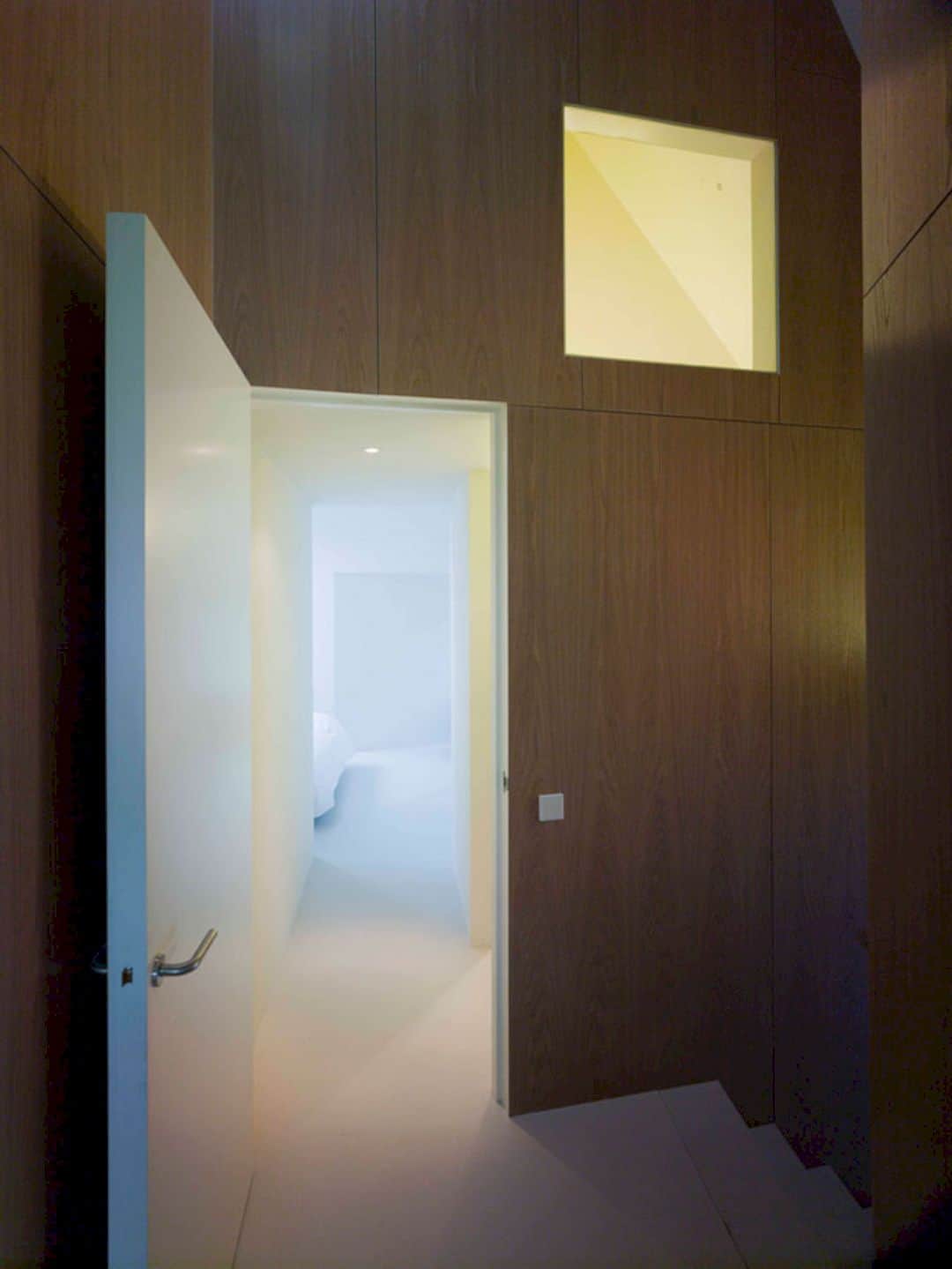
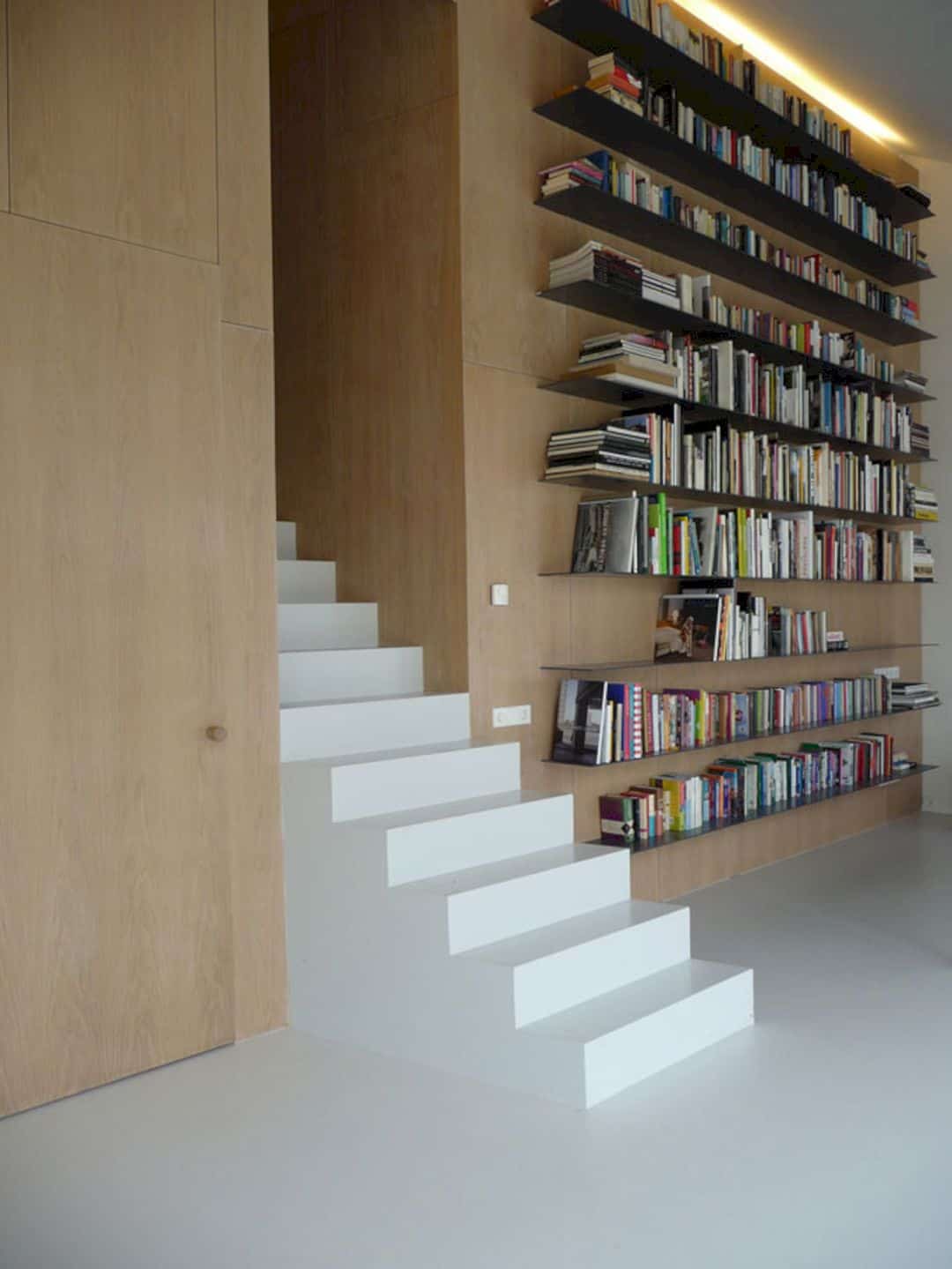
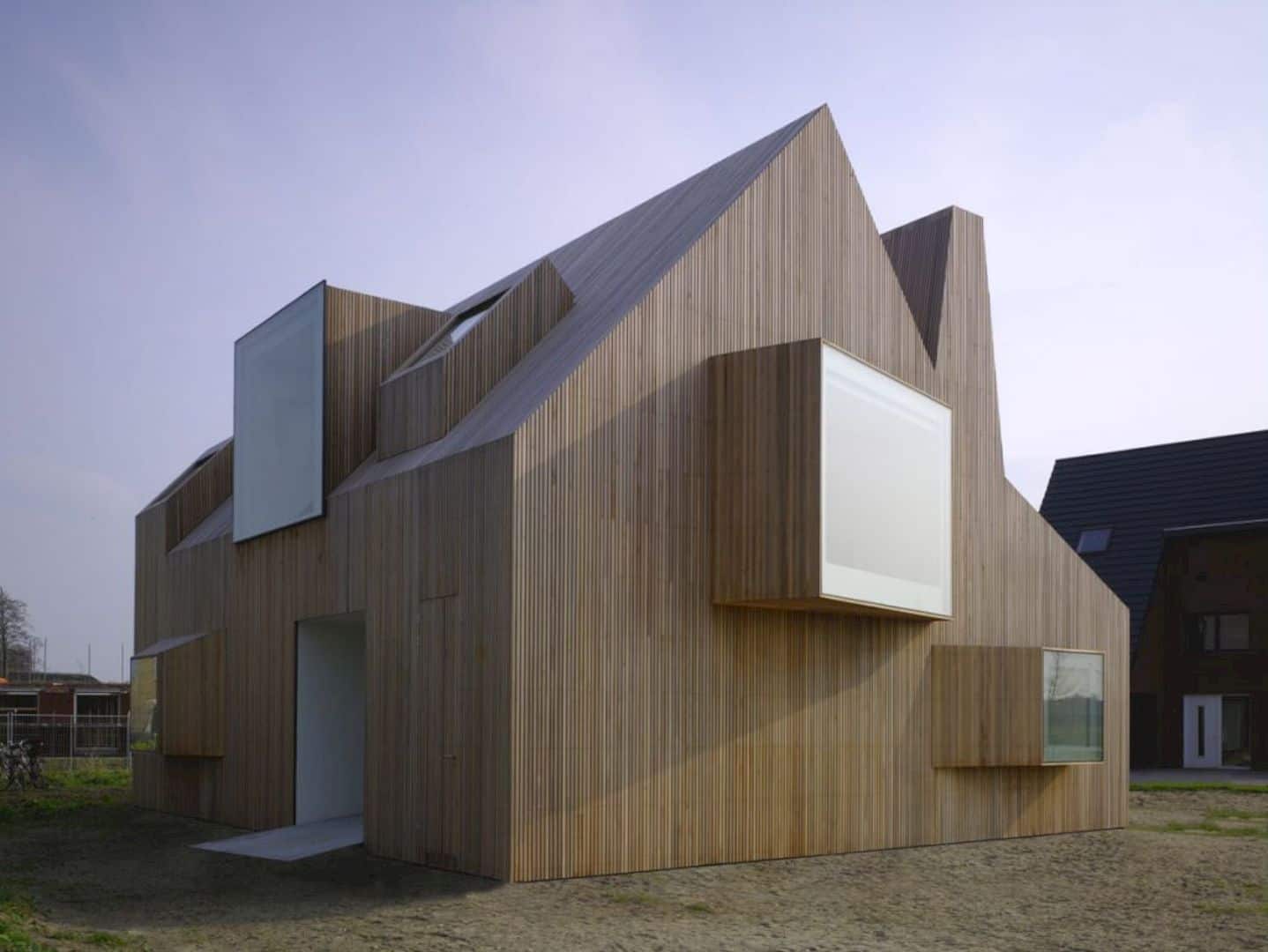
Just like other wooden houses, this house is designed and dominated in wood materials with white surfaces for the interior surfaces. The unique form of the windows and roof can give this house a different character that even can be seen from a distance.
Bierings House Gallery
Photographer: Christian Richters, Henny Rijmakers, Ana Rocha
Discover more from Futurist Architecture
Subscribe to get the latest posts sent to your email.
