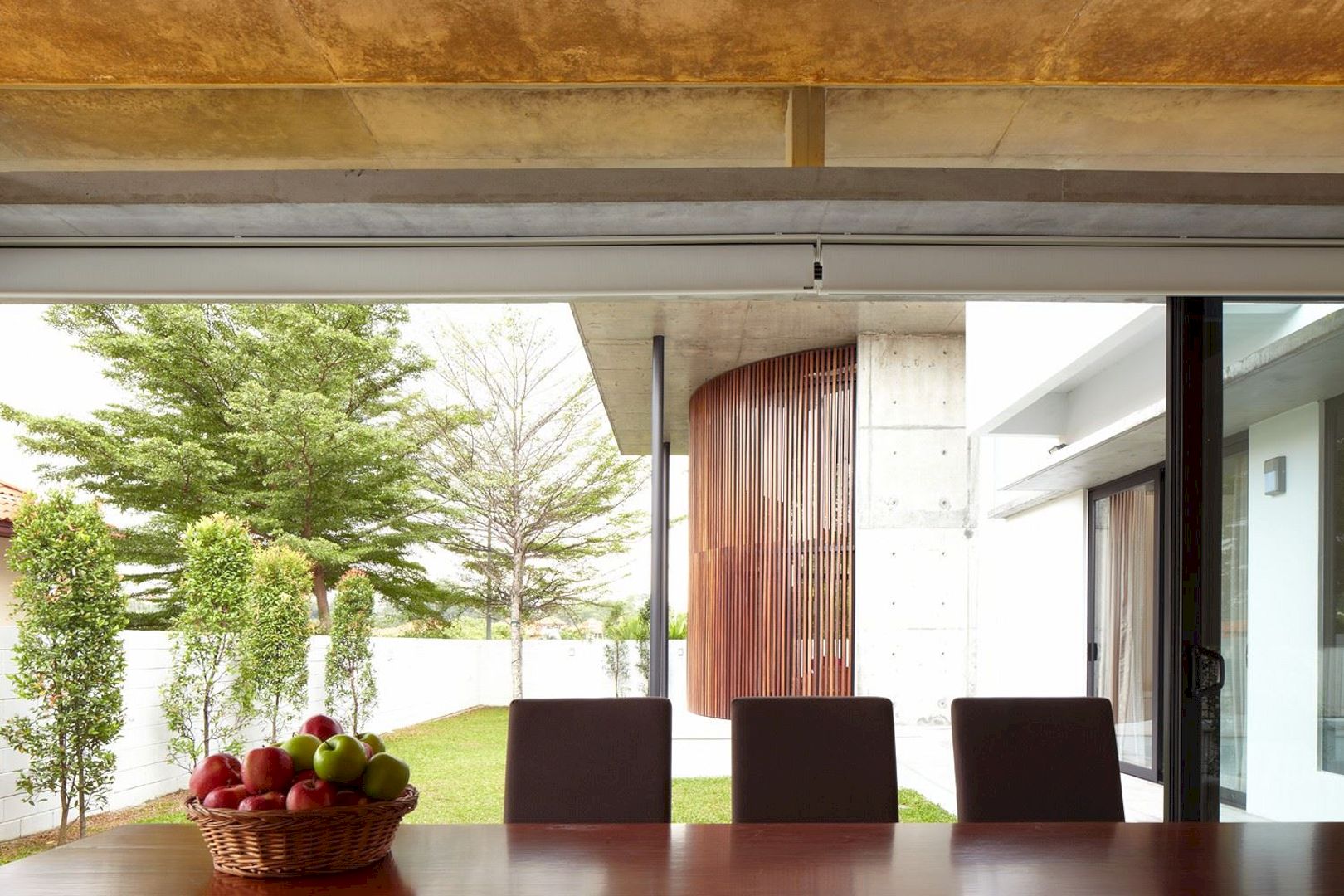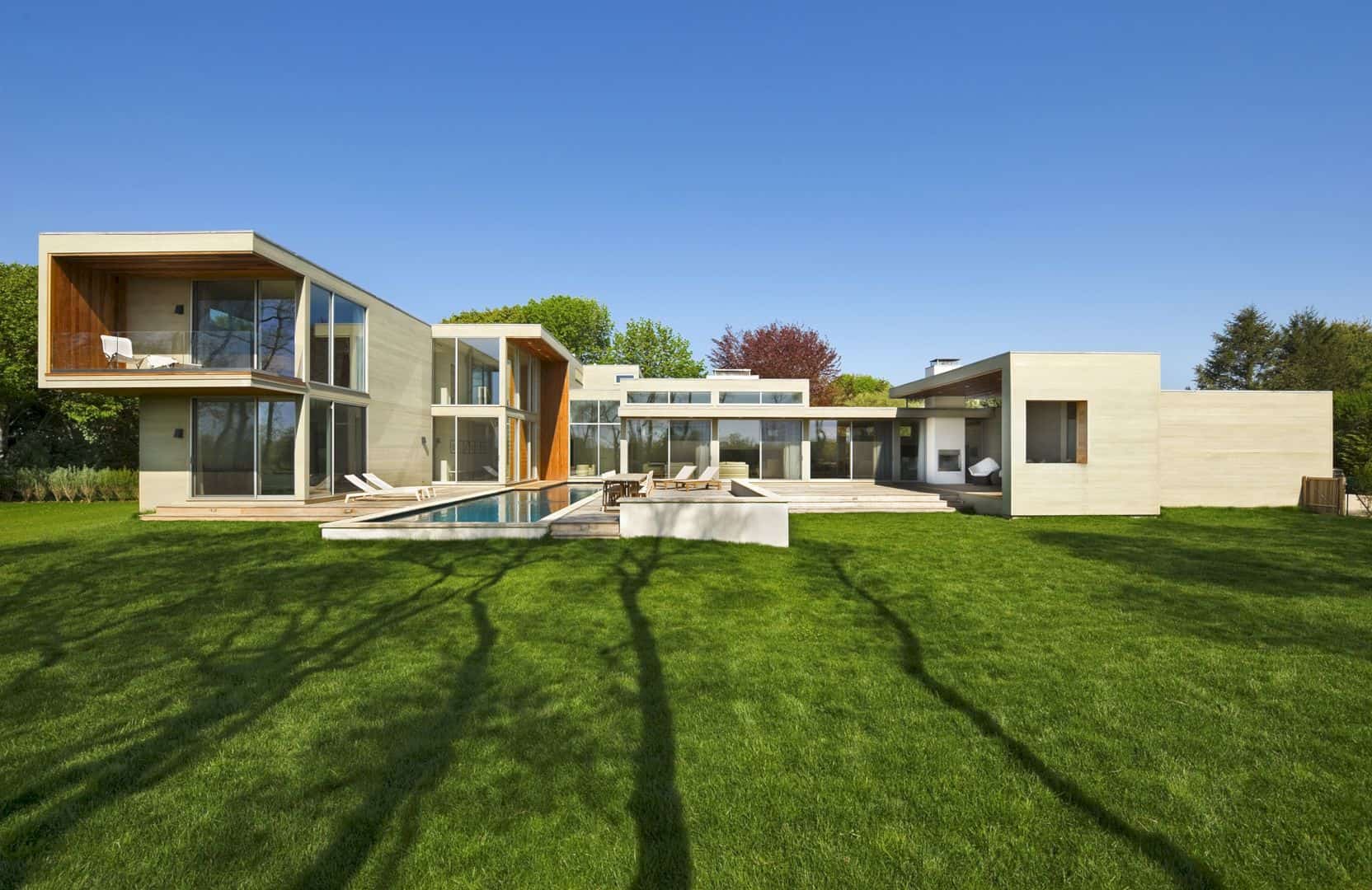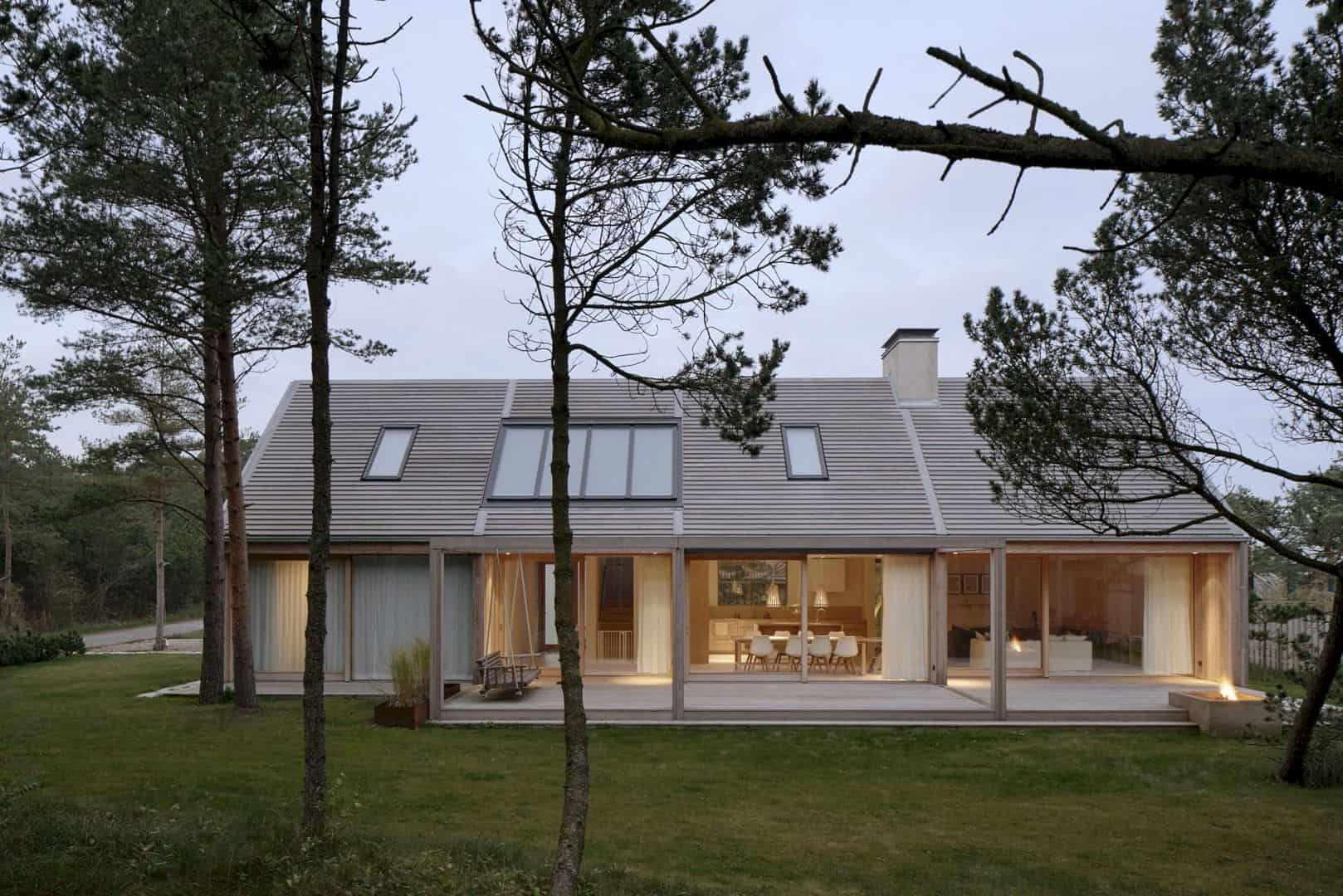This affordable housing is located in Sheridan Street, Philadelphia, the U.S, designed by Interface Studio Architects. Sheridan Street is a 2011 project that can encourage sustainable living, built as required by the project funding source with a green space and car parking. This housing can support its environment and also urban neighborhoods.
Overview
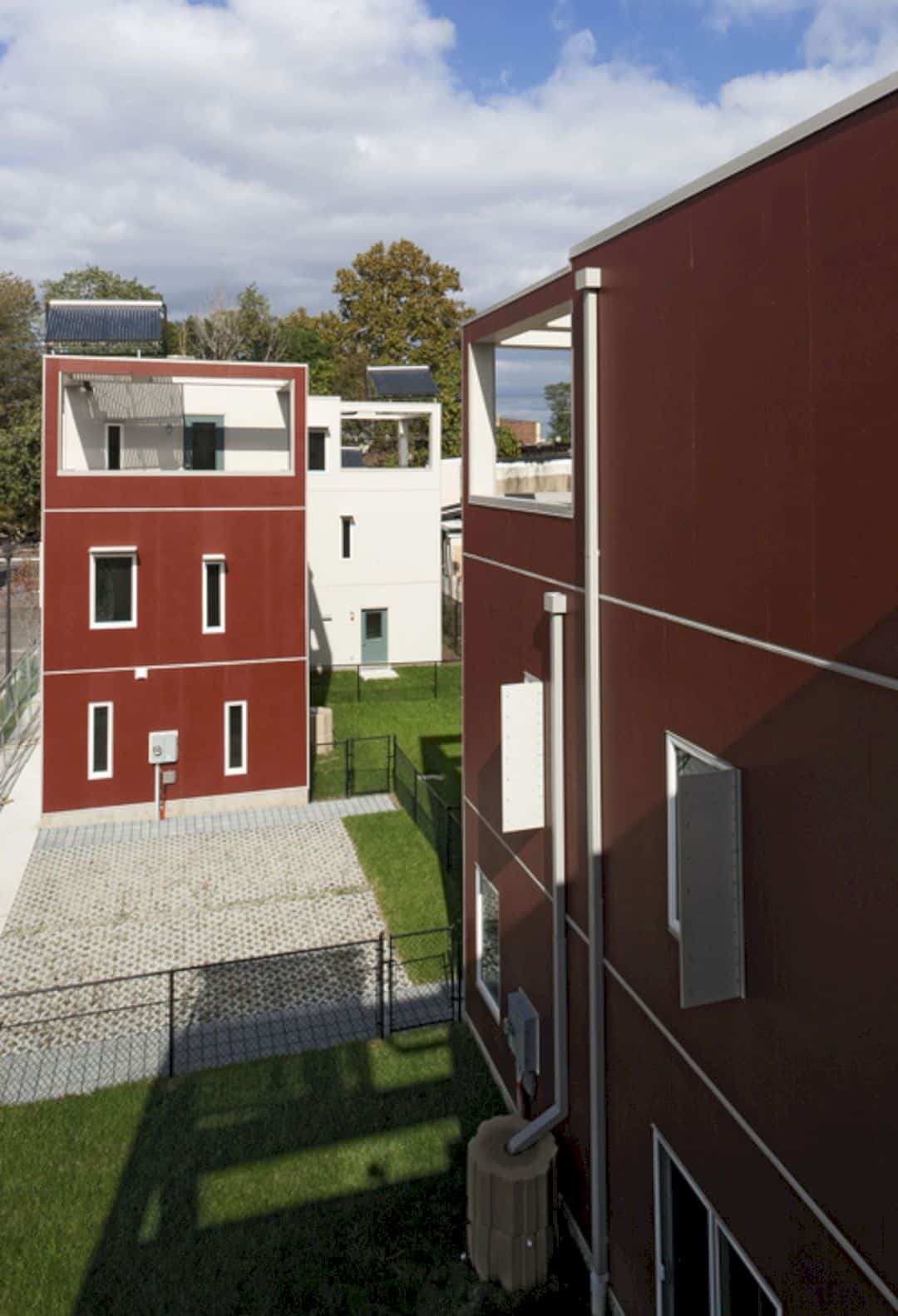
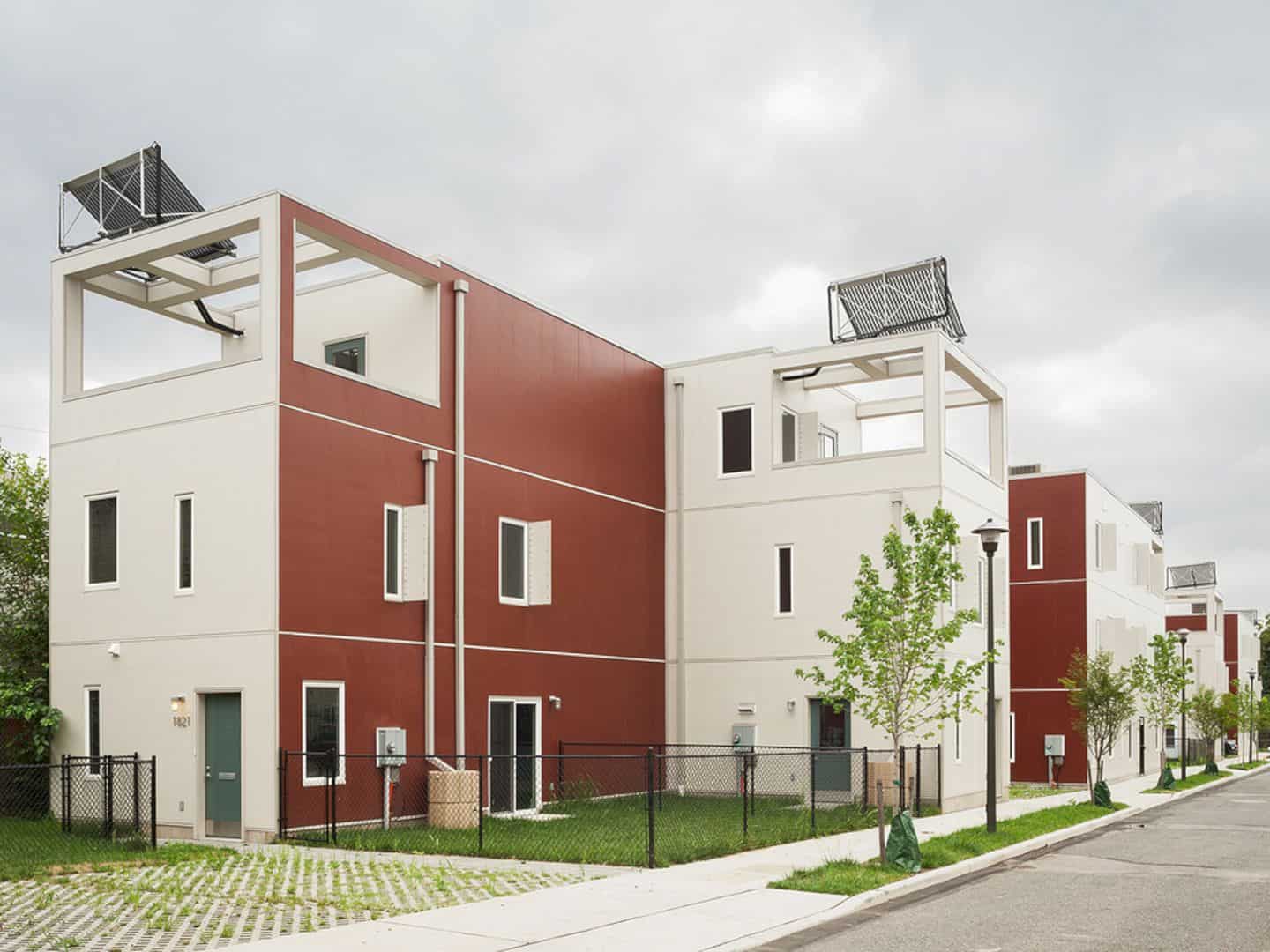
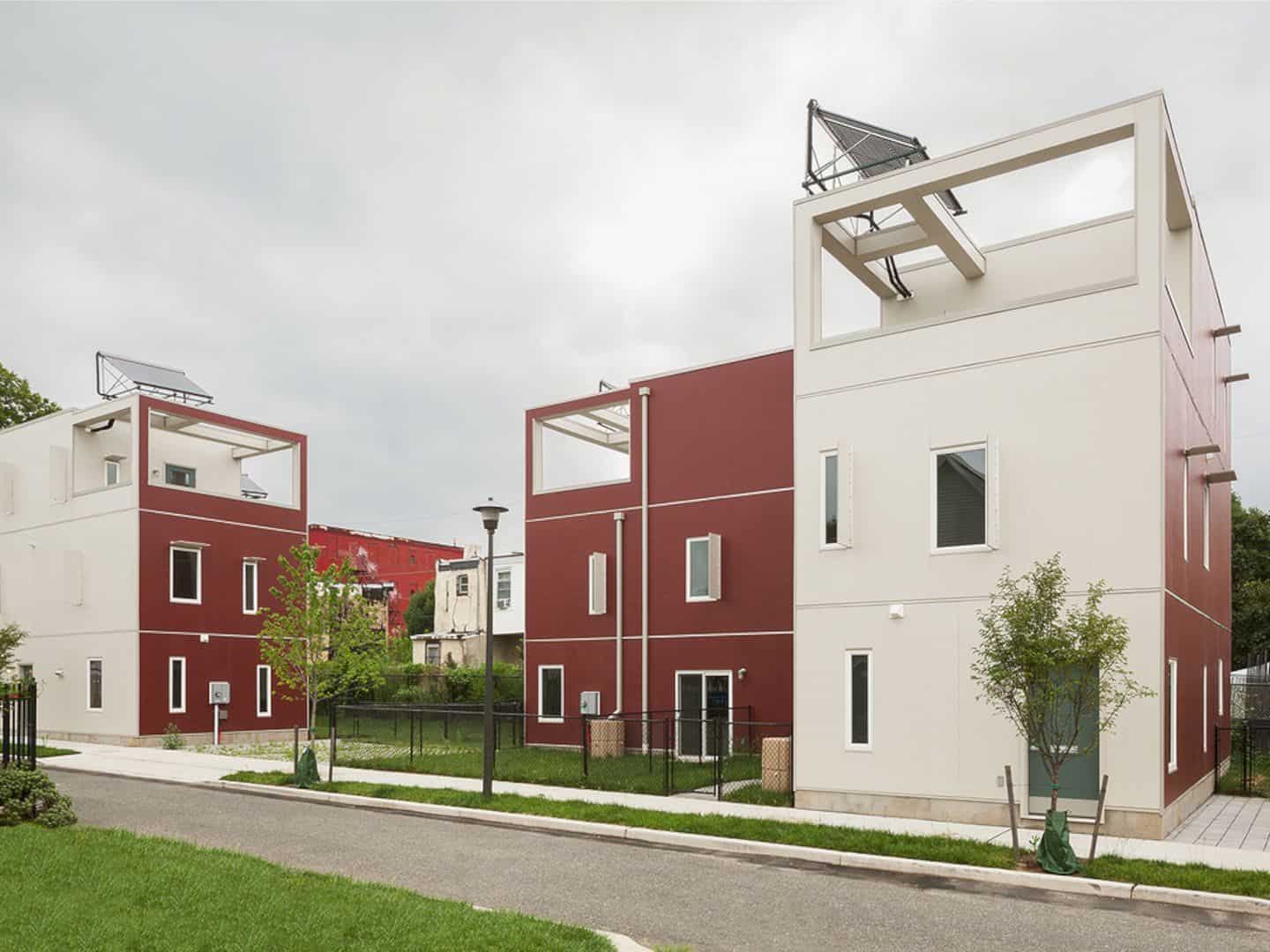
It is affordable housing that can support and encourage sustainable living for the people’s surroundings. As a high-performance subsidized housing, this project has a great potential to support the long-term environmental, economic, and social health of urban neighborhoods in Philadelphia. It also provides people to have an opportunity to live easily and properly.
Design
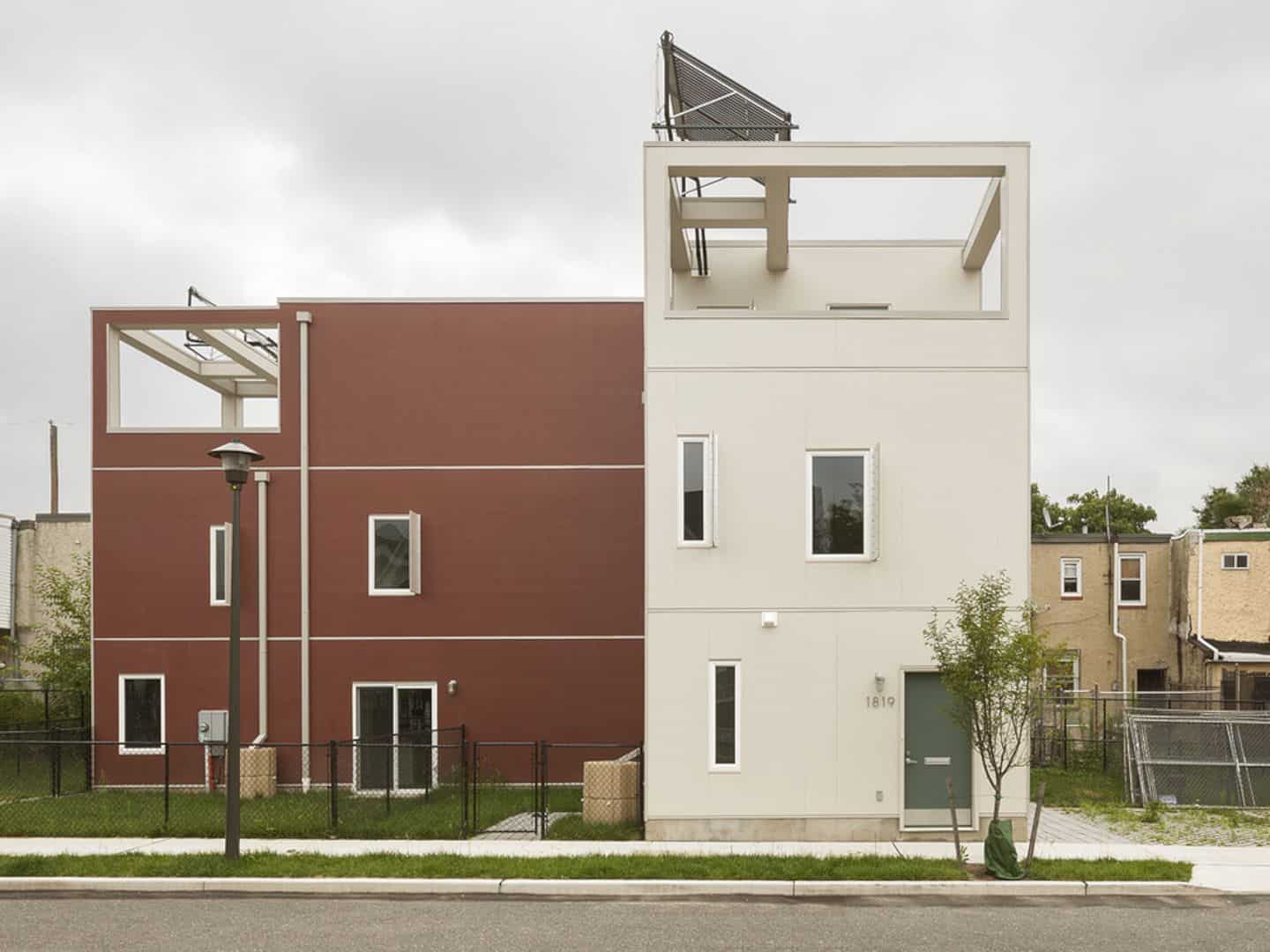
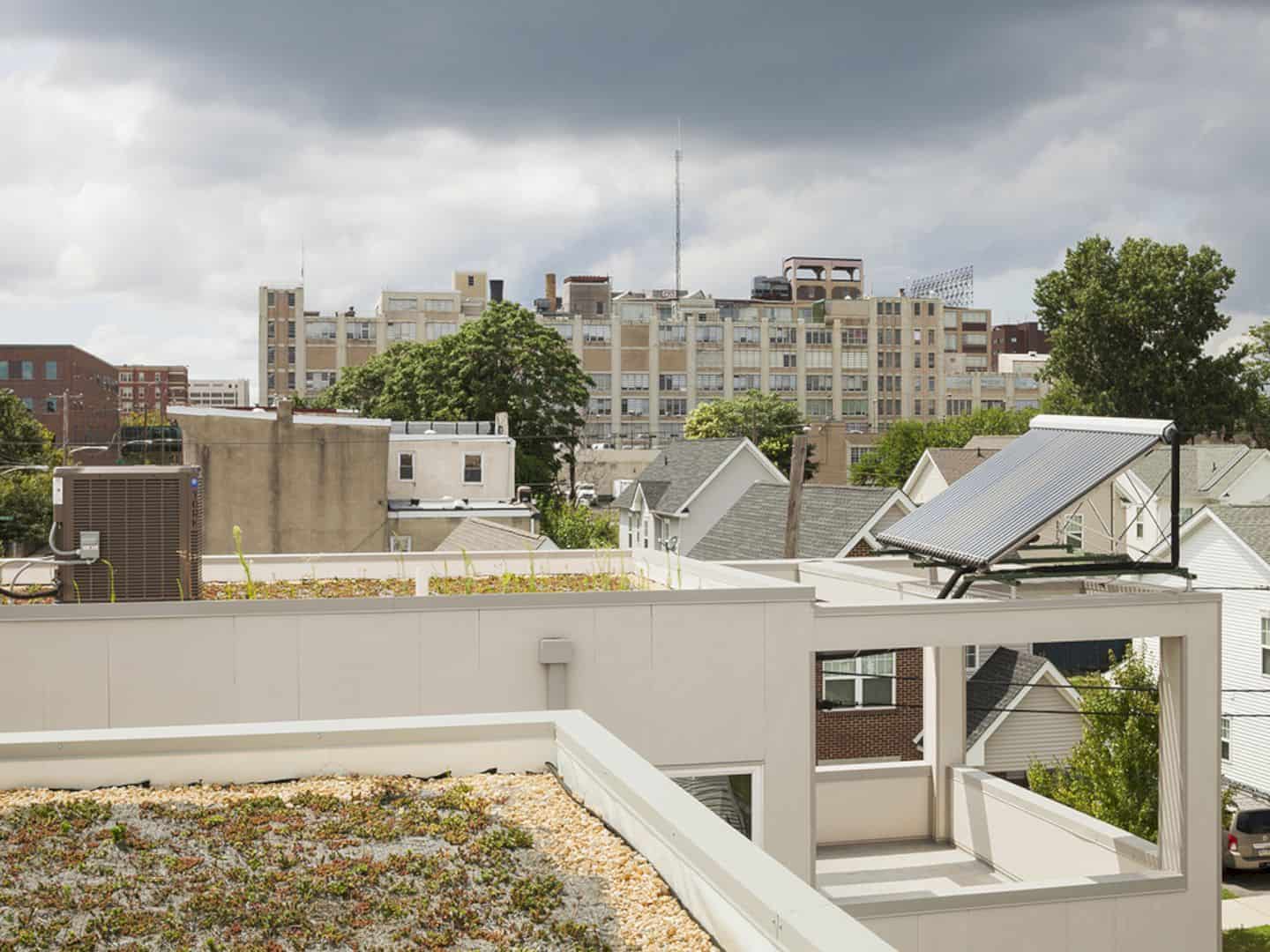
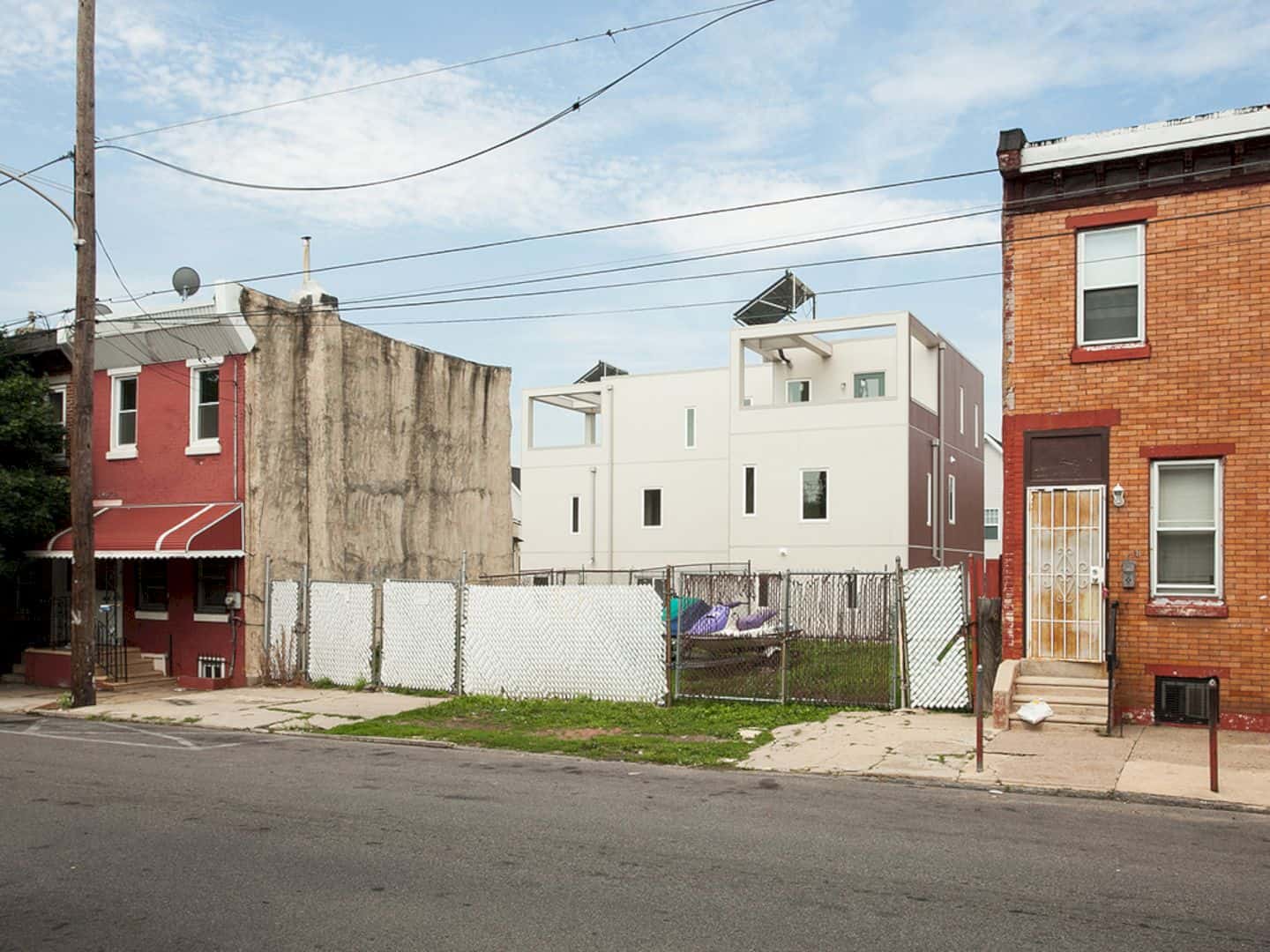
A series of interlocking and rotated duplexes responds to the site that has a linear form to create pockets. These pockets are used for car parking and green space that meet the requirements of the project funding source. A strong frontage along Sheridan Street is still maintained to provide a strong look too for the entire housing.
Structure
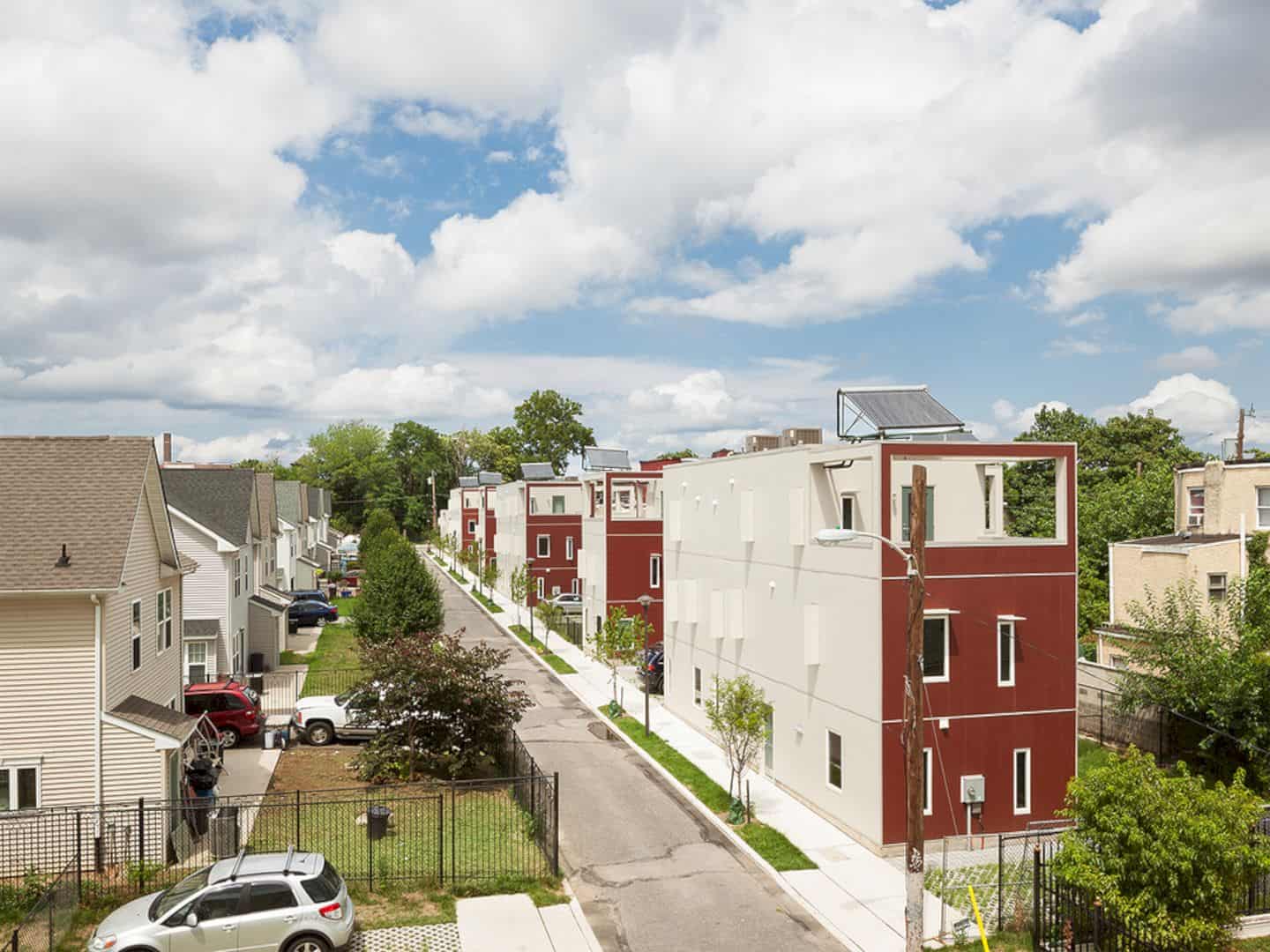
The series of rotated and interlocking duplexes is highlighted by the use of red and white paints. Each duplex is completed with a vacuum solar thermal system, a green roof, a horizontal shading device, a vertical shading device, and also a crawl space.
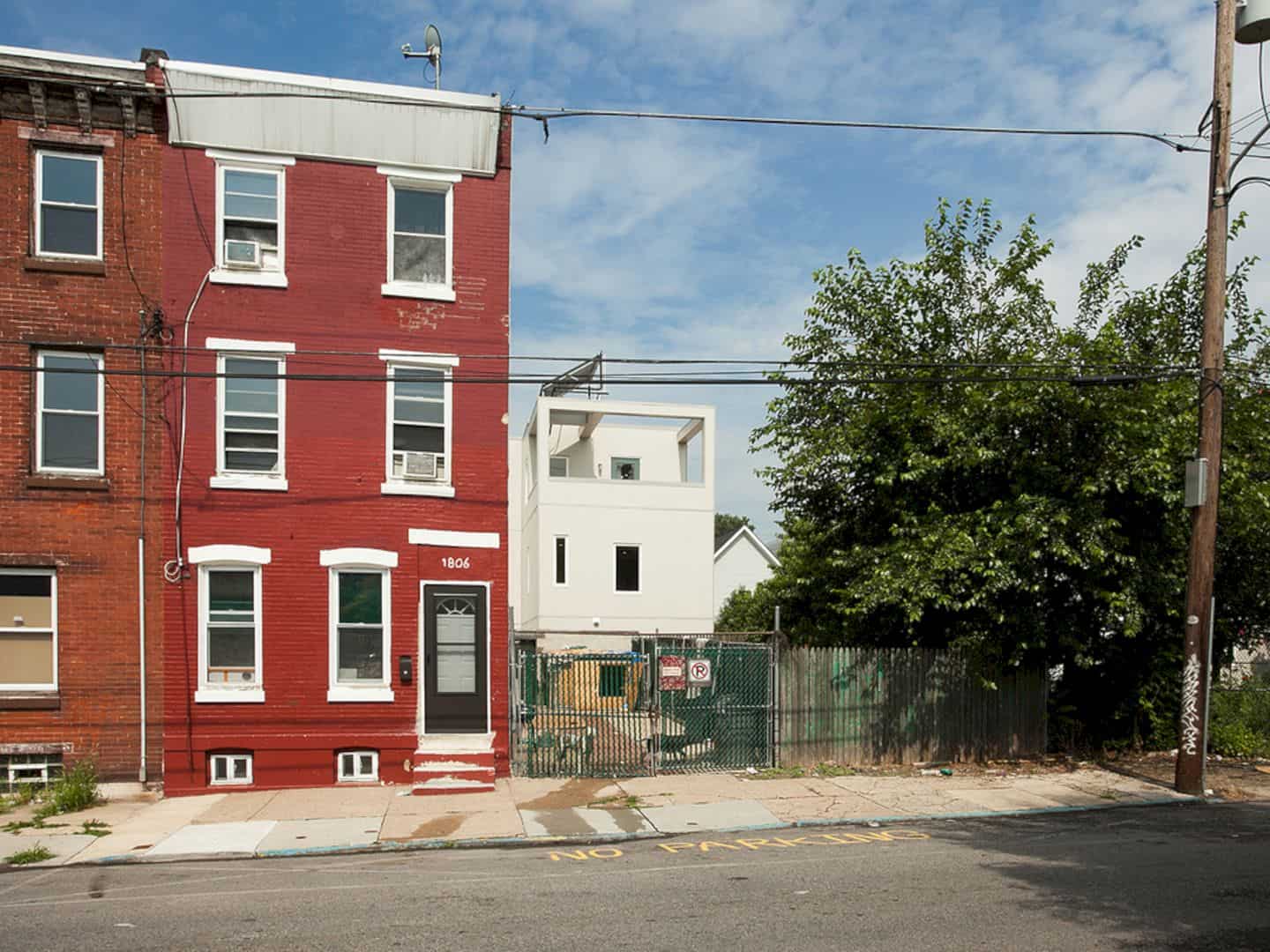
The green roof keeps the surface cool and manages the stormwater while both horizontal and vertical shading device manages the oriented solar gain on west and south. The crawl space provides an insulation value to the first level of the building. Level one consists of two living areas, level two is the area for bedrooms, and level three offers two bedrooms and two decks.
Sheridan Street Gallery
Discover more from Futurist Architecture
Subscribe to get the latest posts sent to your email.
