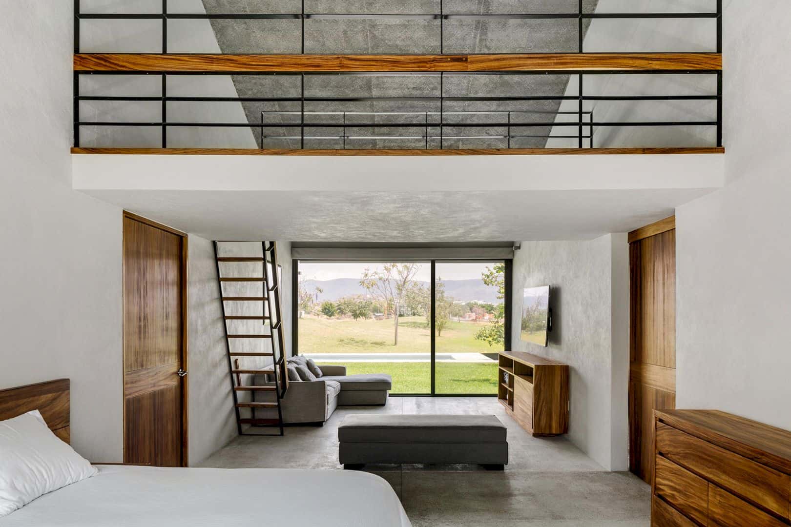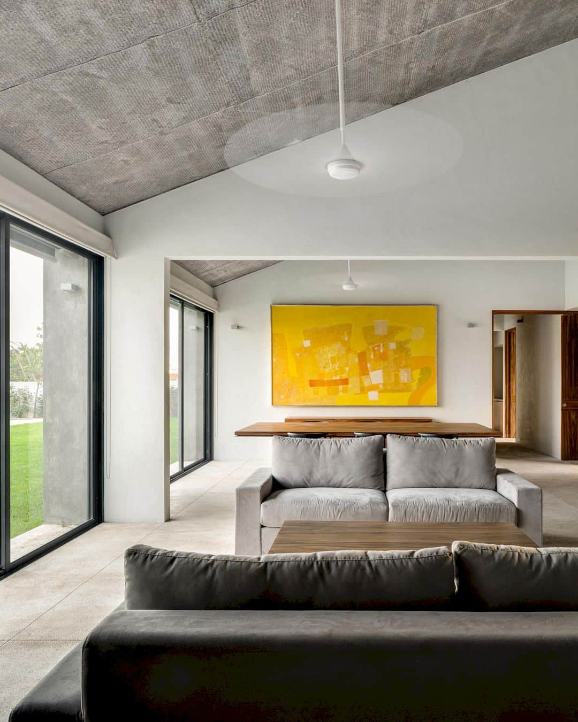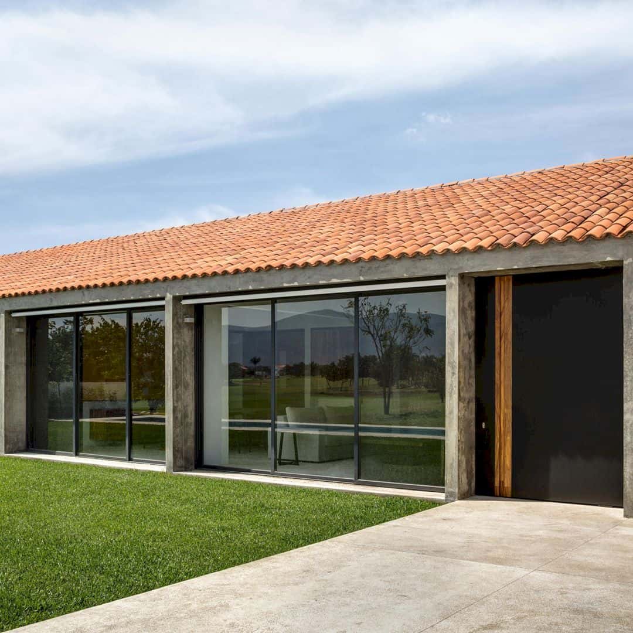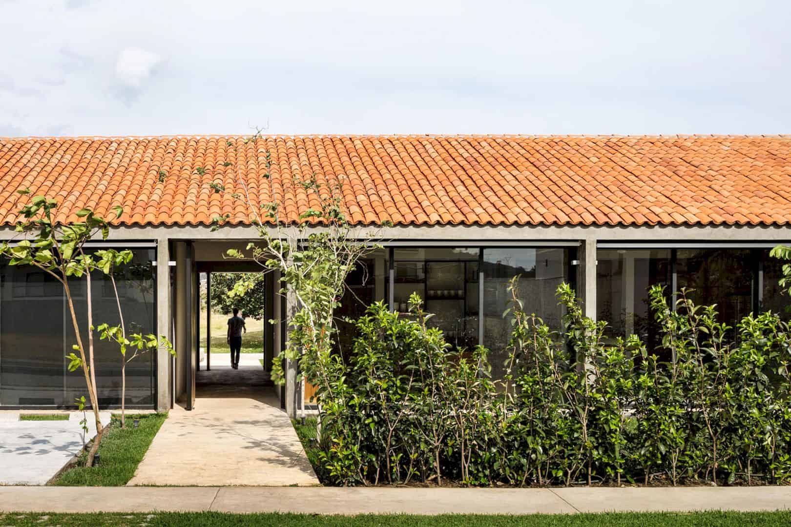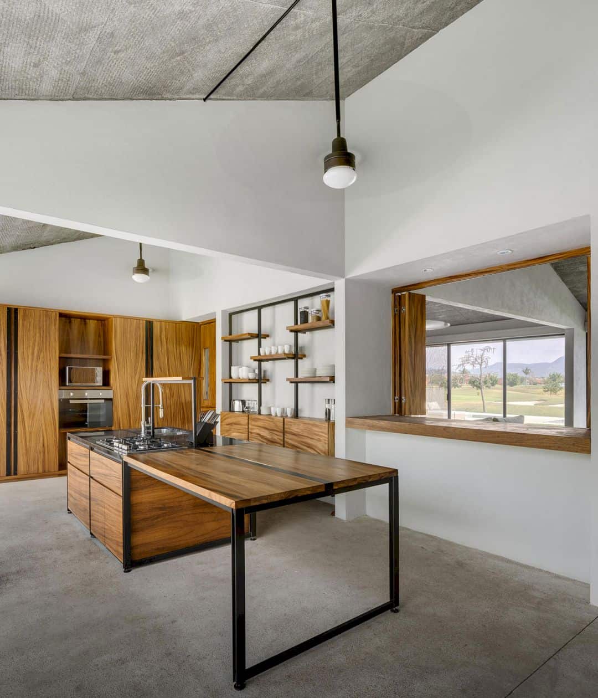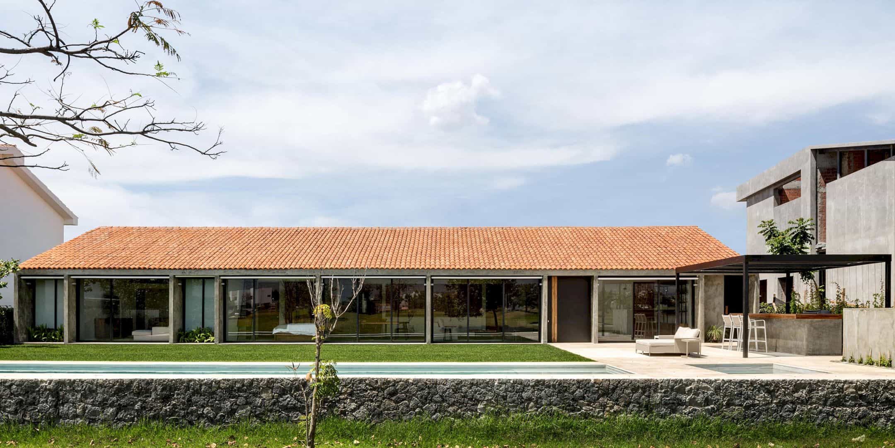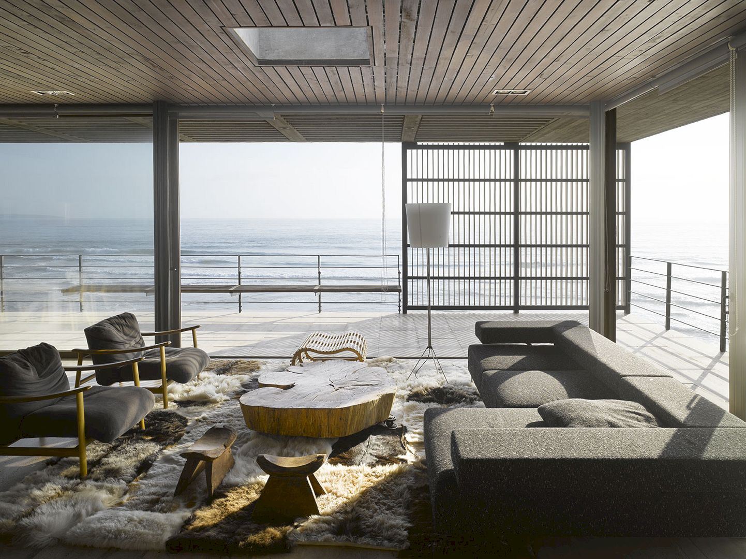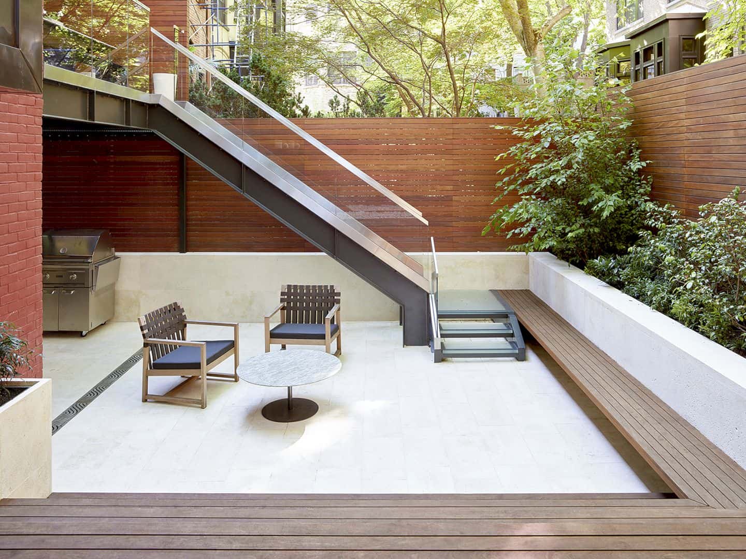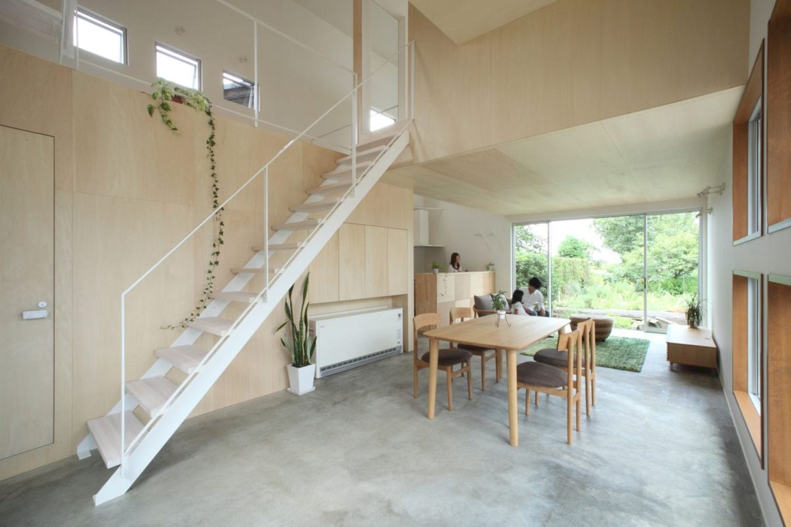Paraíso is a weekend house located in a residential area near Cuernavaca, Morelos, México. It is a single-story house with two major openings located within a golf course with 350m2 in size. The intention of the main design made by Pérez Palacios Arquitectos Asociados is to create a sense of openness. Two major openings are presented with LCMX interior design that offers a contrast between the building’s materials.
Overview
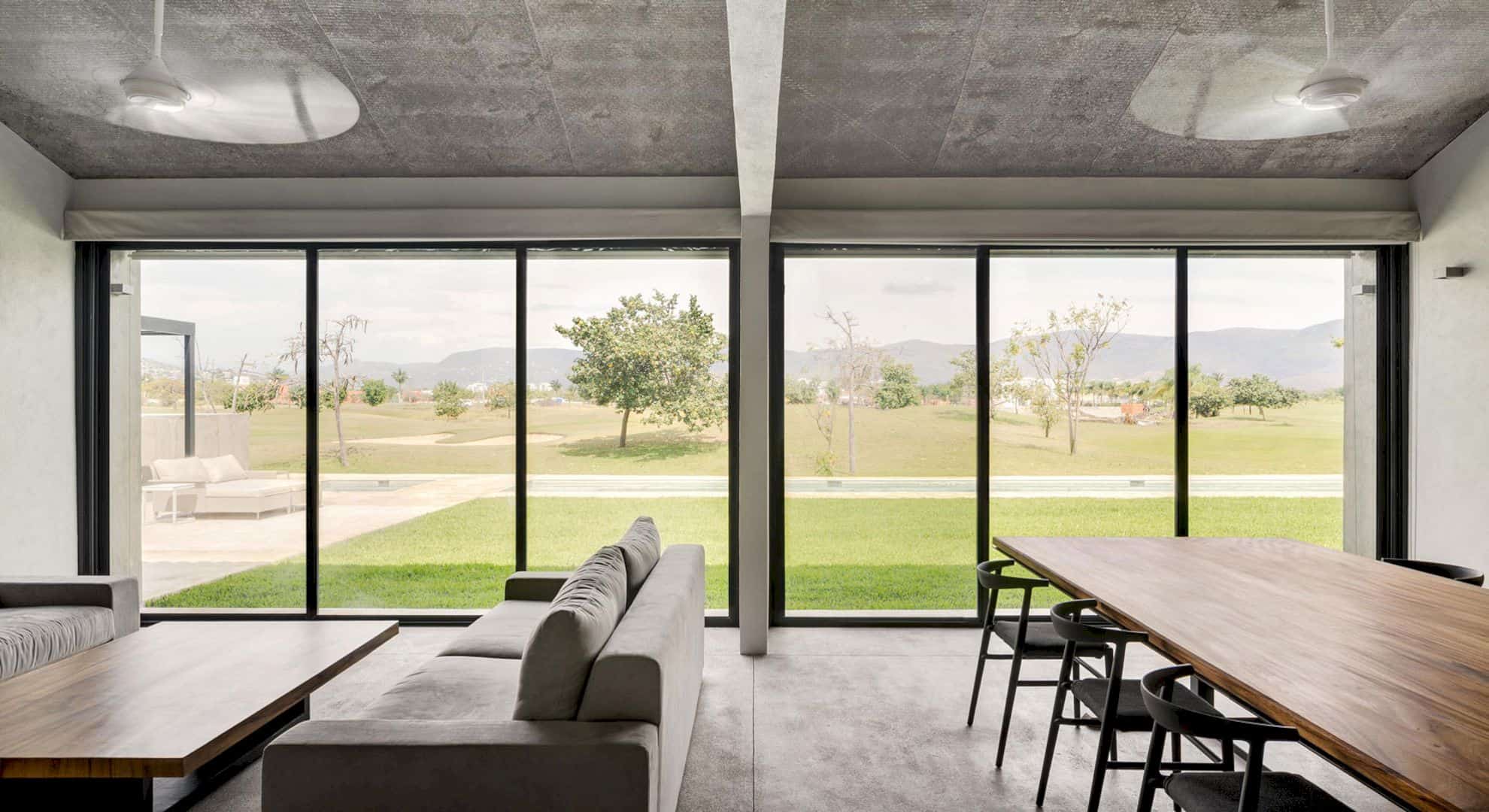
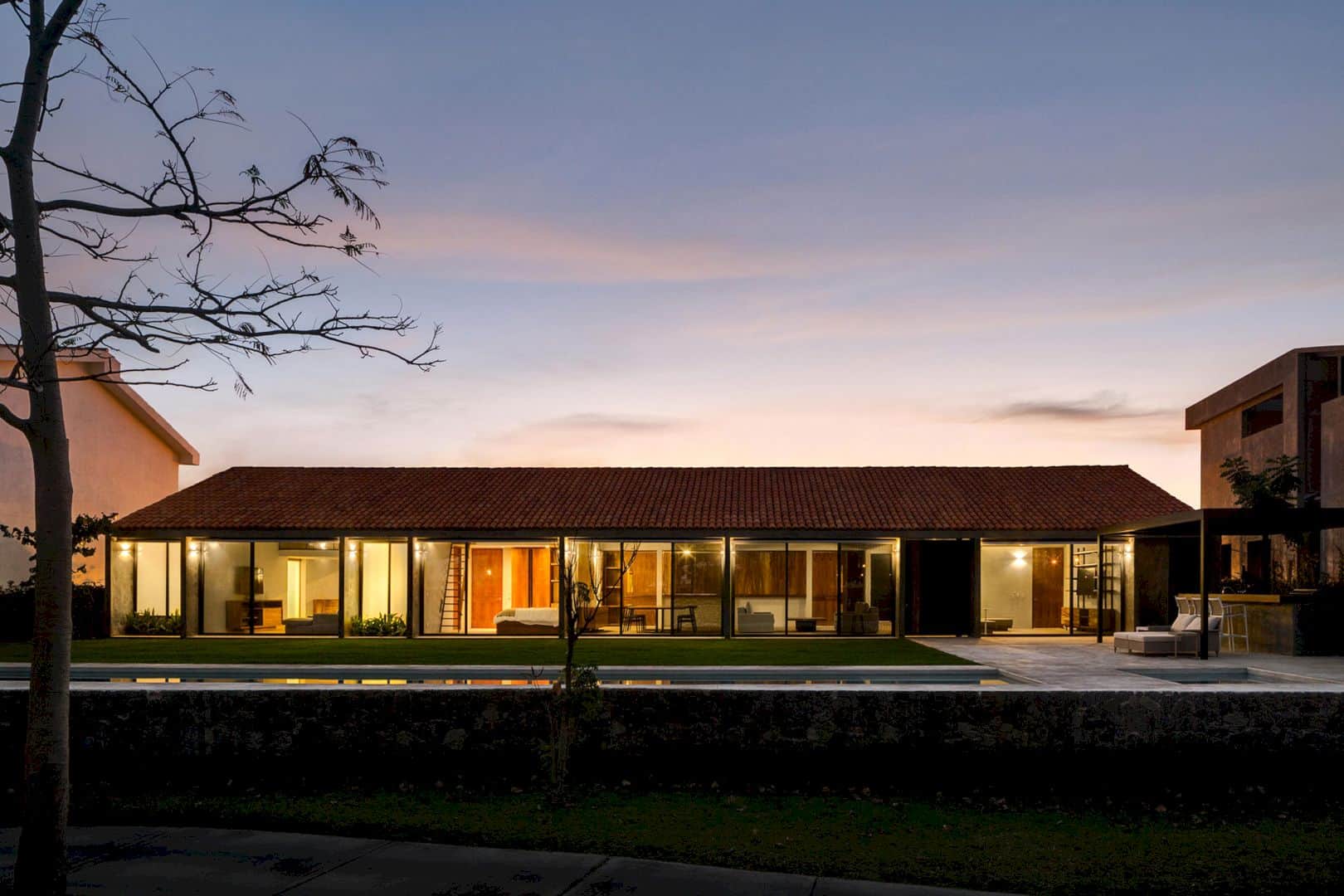
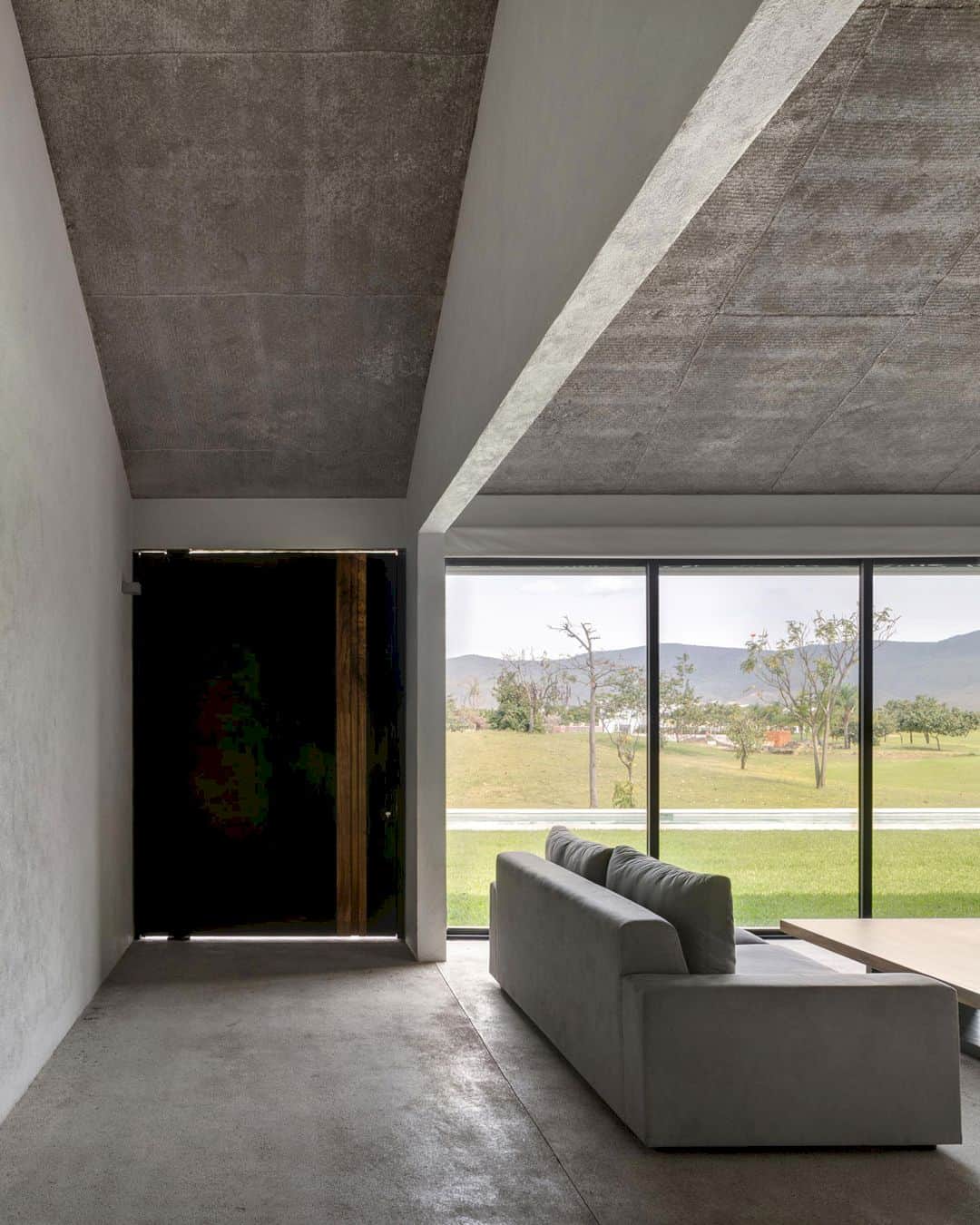
This weekend house sits on flat ground with neighboring two-story houses on both sides. The sense of openness is created on the rear side with a stunning view of the mountain chain on the horizon and the golf course. The architect wants to insert this stunning view into the house which can be enjoyed every day.
Design
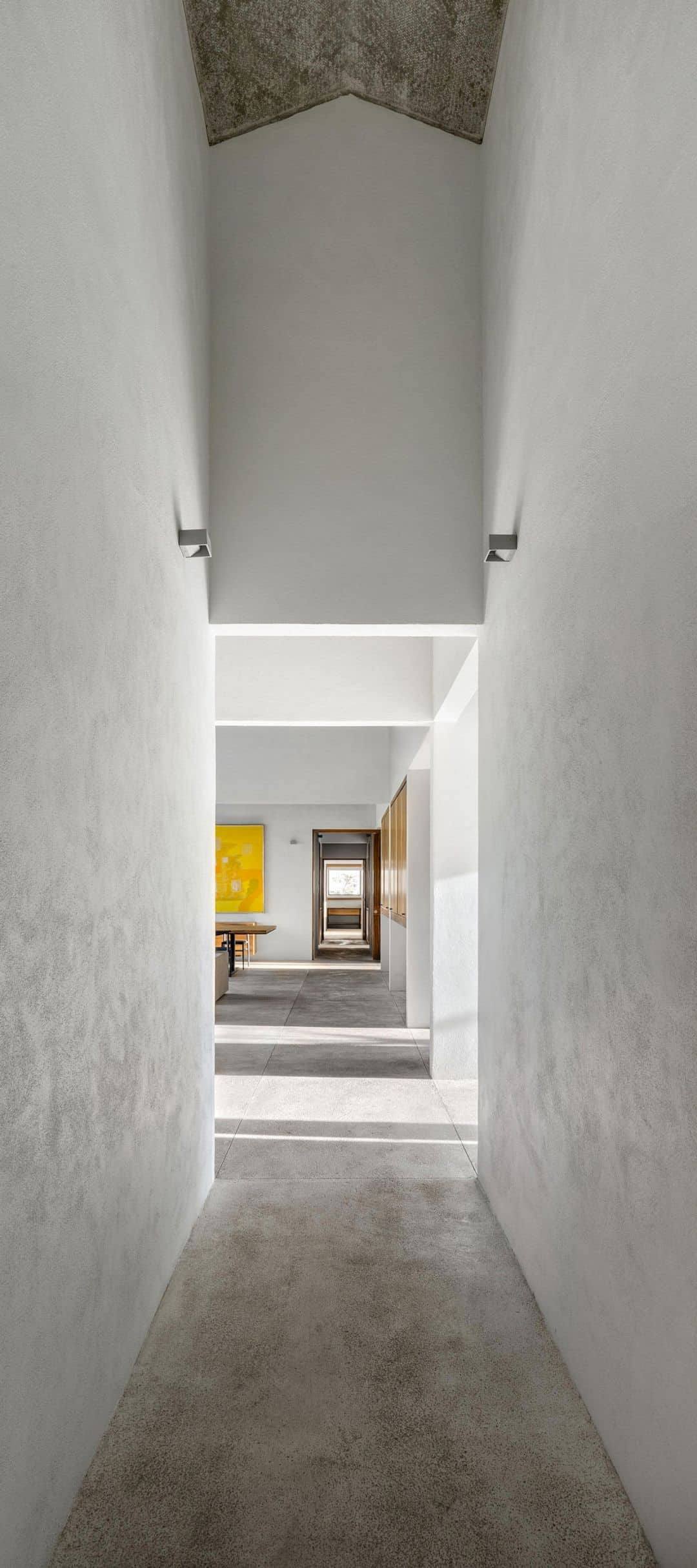
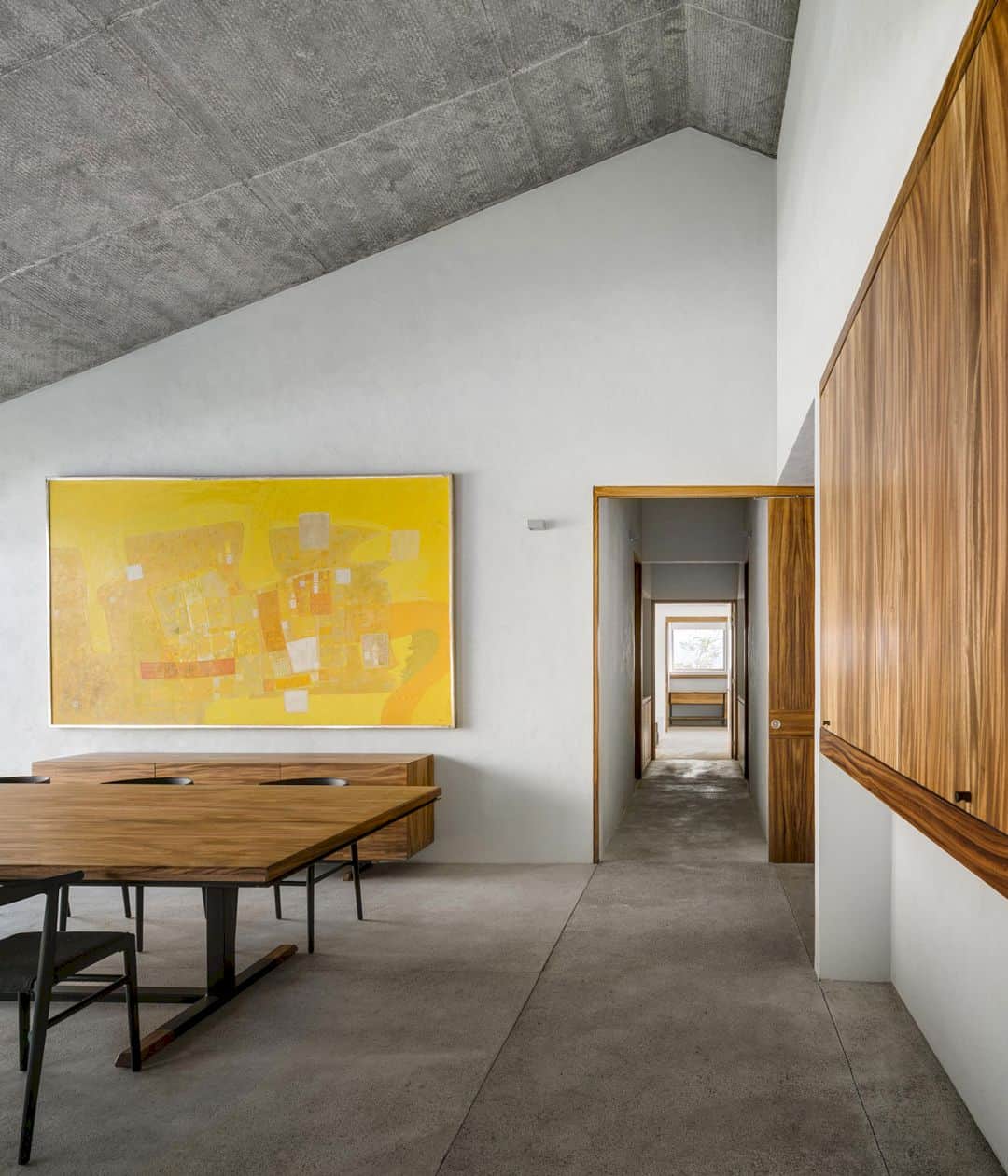
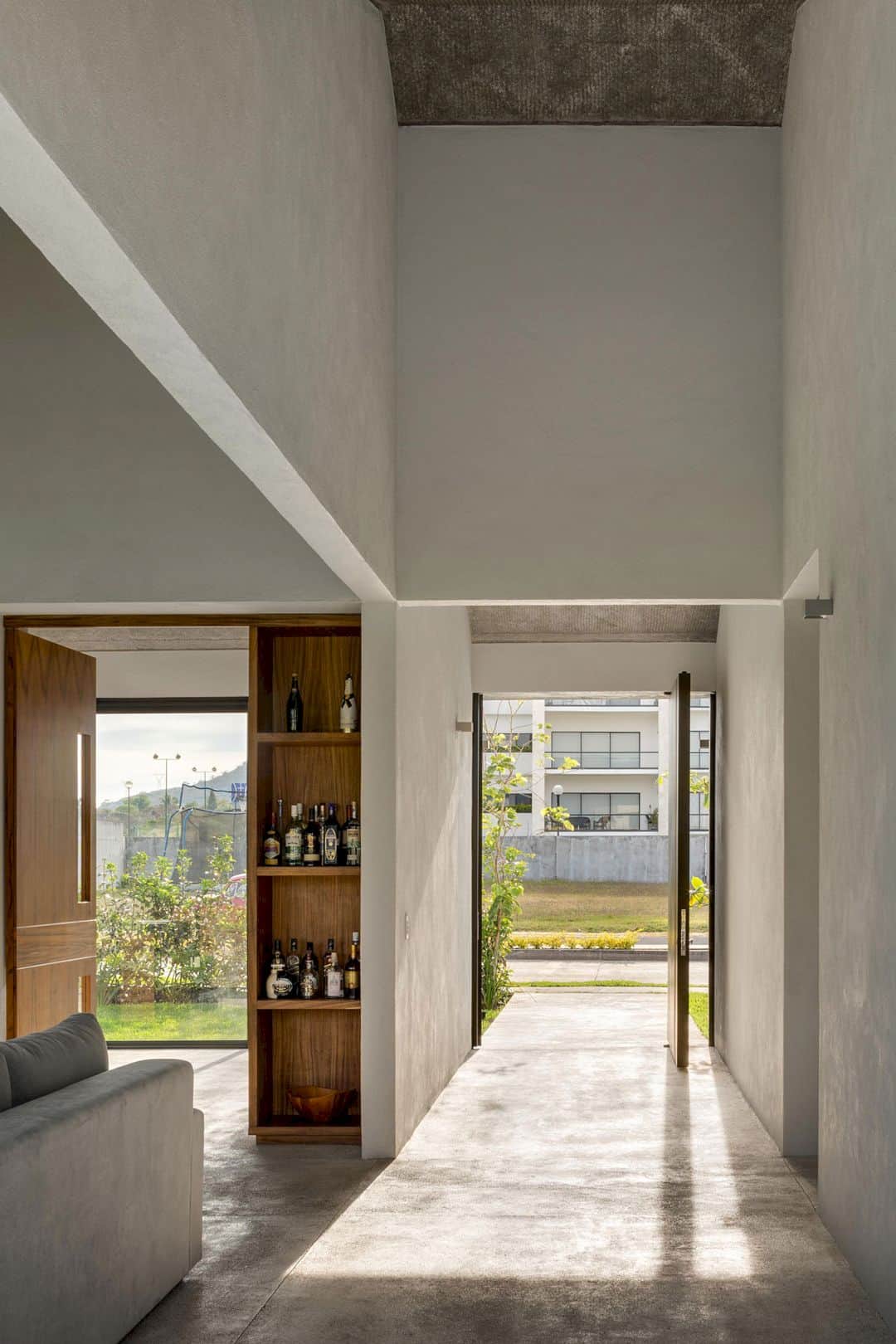
The design of this house presents a single-story house with two major openings. One opening is facing south located on the street while the other is facing north on the backside where all most social activities take place. Instead of fences or walls, low-rise vegetation and trees mark the house’s boundaries blurring any limit between the patio and golf course.
Elements
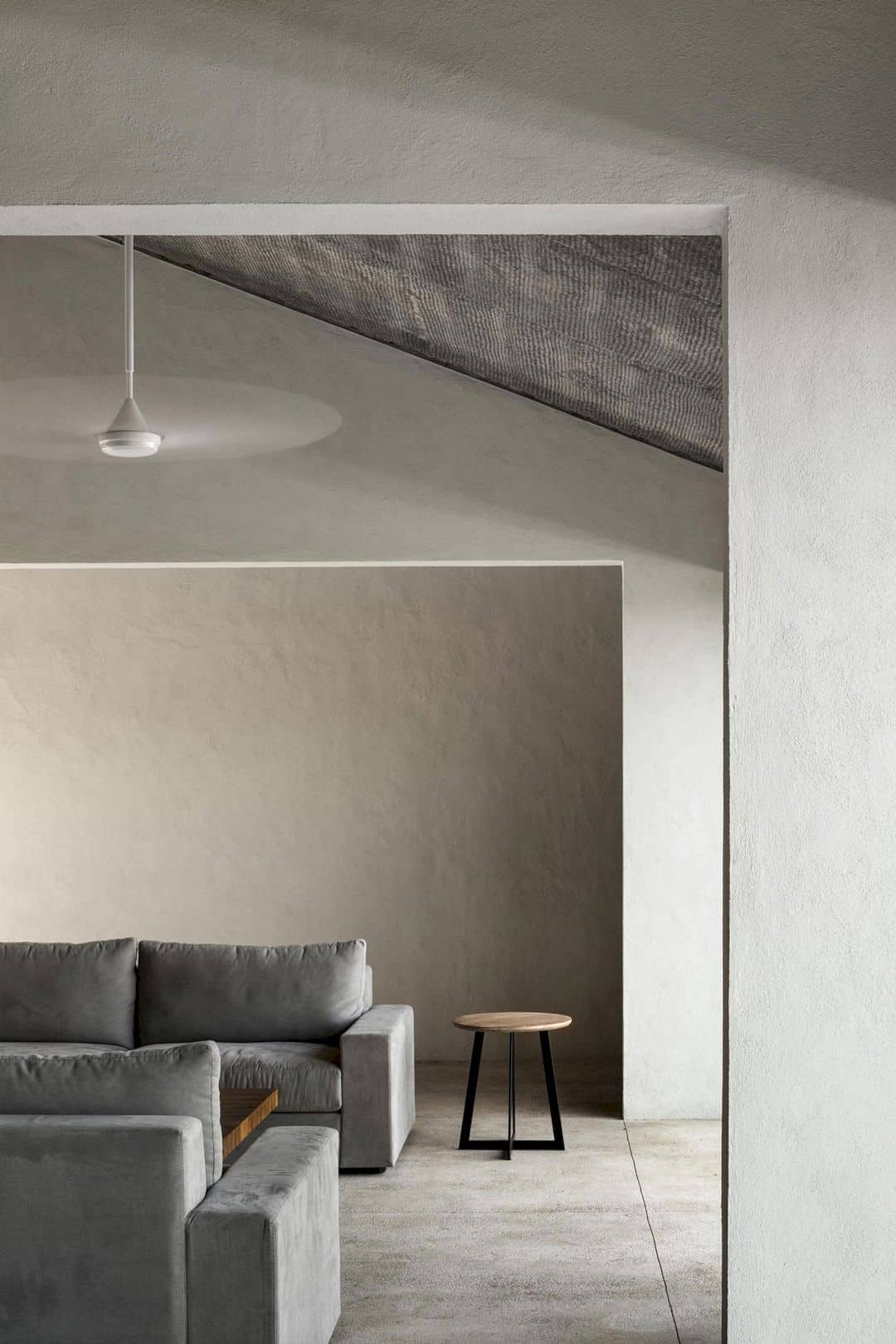
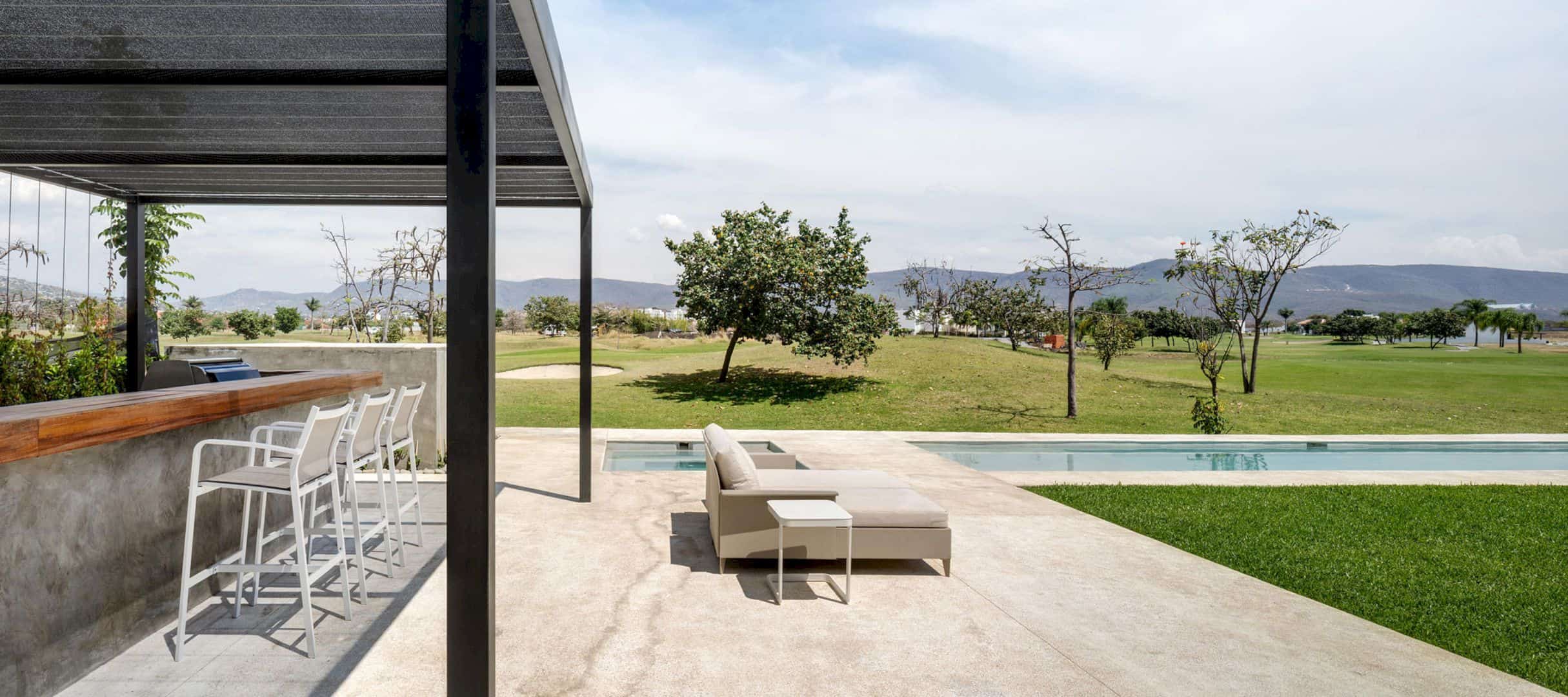
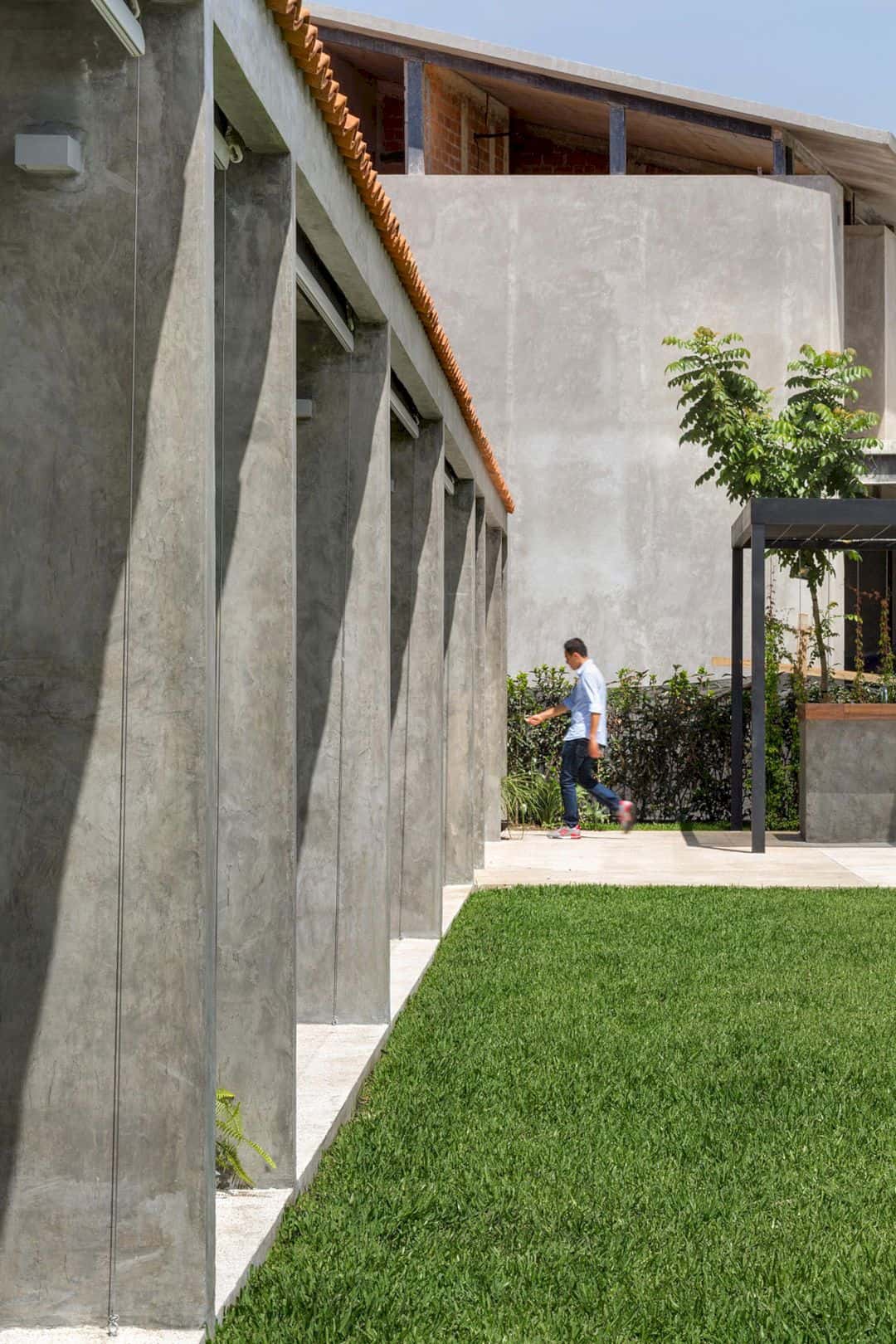
The architectural scheme in section and plan for this weekend house is based upon the repetition of a series of walls. These walls are oriented towards the main views of the golf course and a mountain chain. The different programs are sectioned within the house, intersected by a long circulation axis. These elements are held by a single concrete slab.
Interior
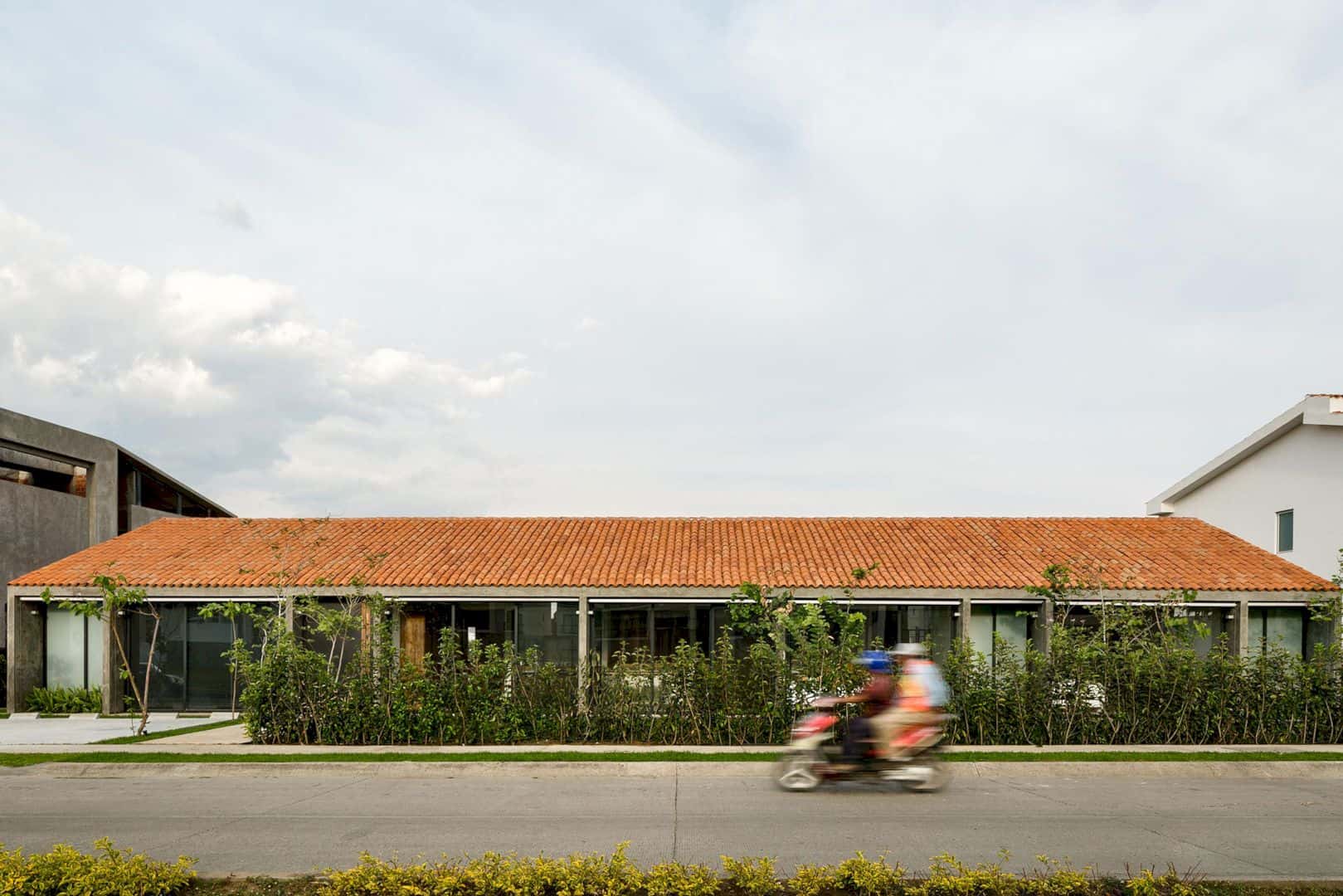
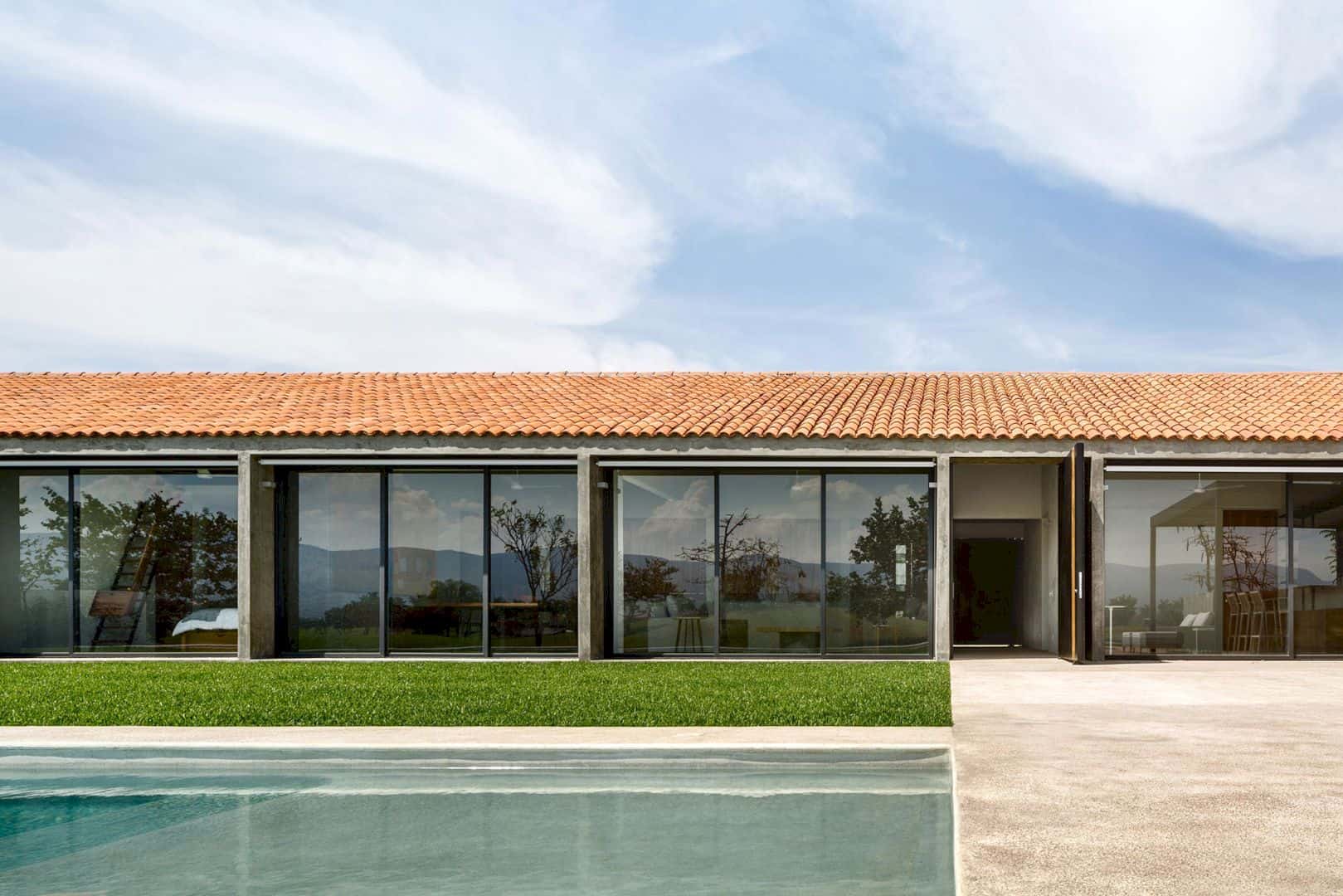
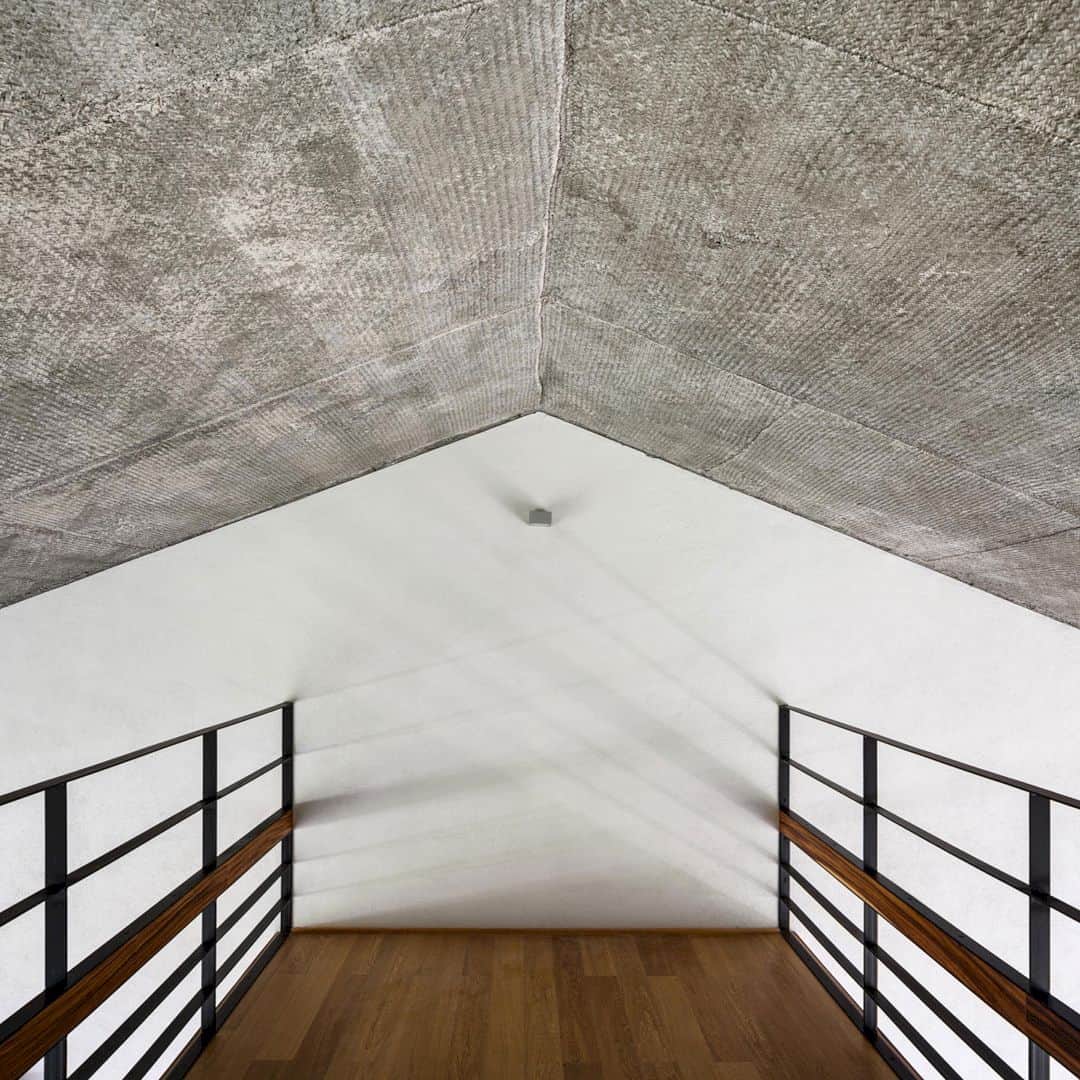
There is a contrast between the materials of the building, stressed by LCMX interior design. These materials are concrete, granite stone, steel, hardwood, and guanacastle. All pieces are created with special details and attention under the modern and artisanal production processes. These materials are also combined to create a comfortable and unique interior as well.
Paraíso Gallery
Photographer: Rafael Gamo
Discover more from Futurist Architecture
Subscribe to get the latest posts sent to your email.
