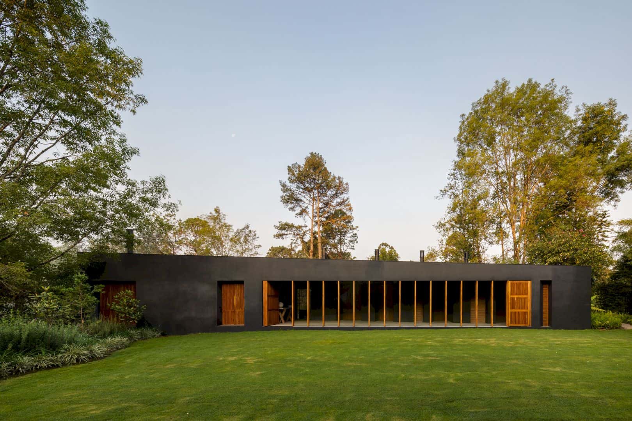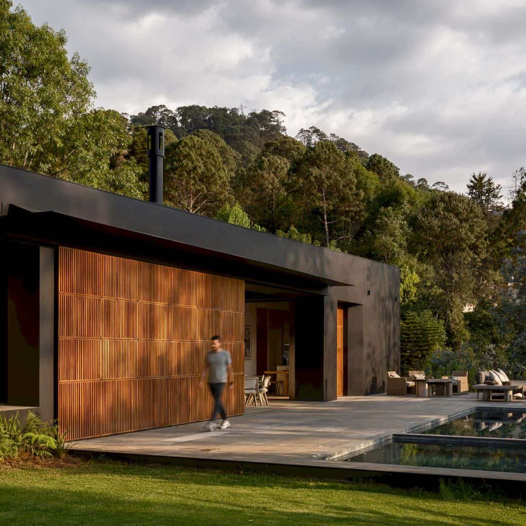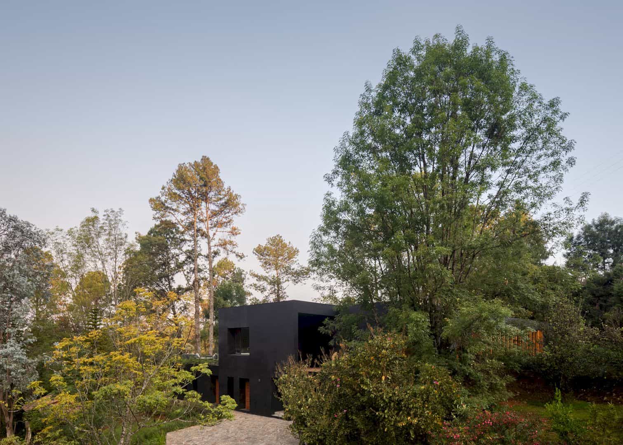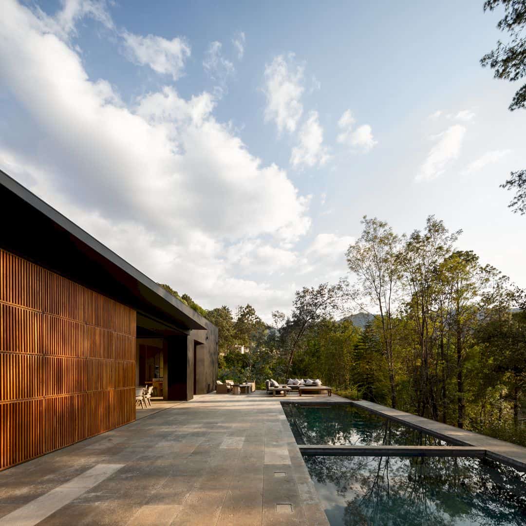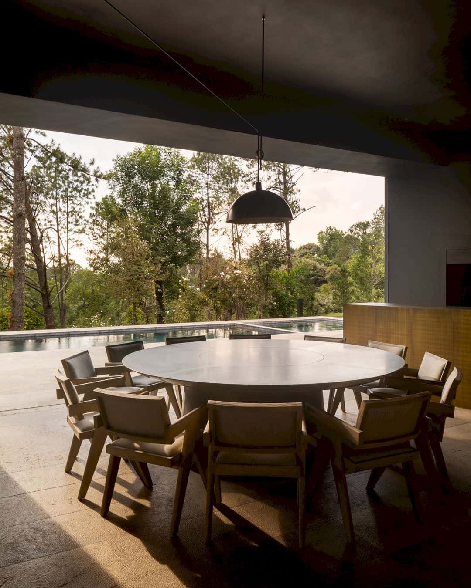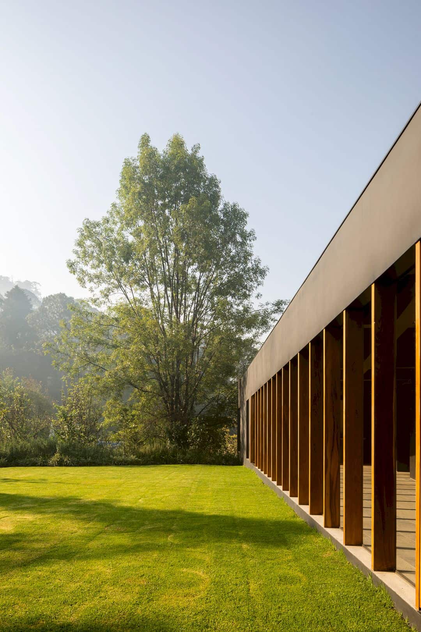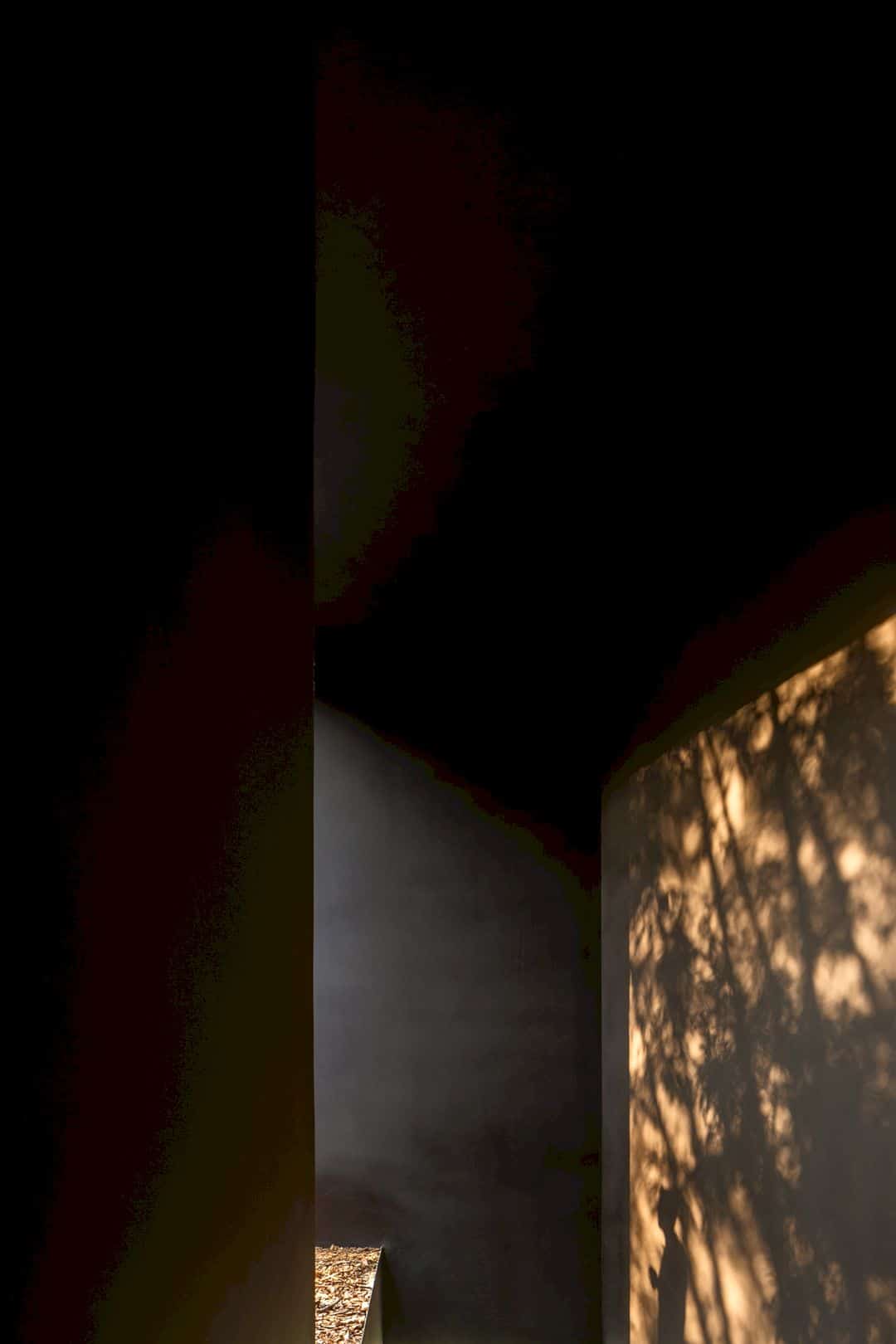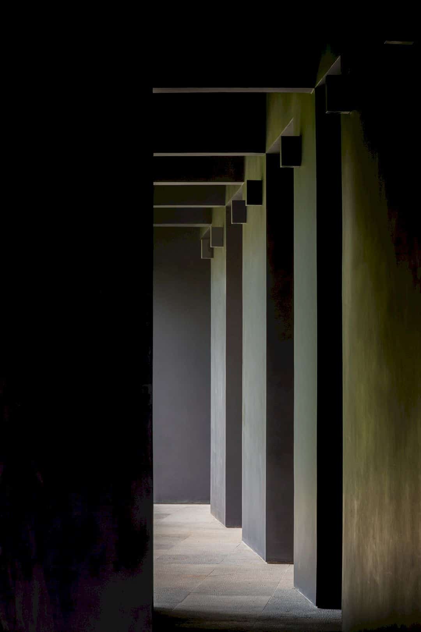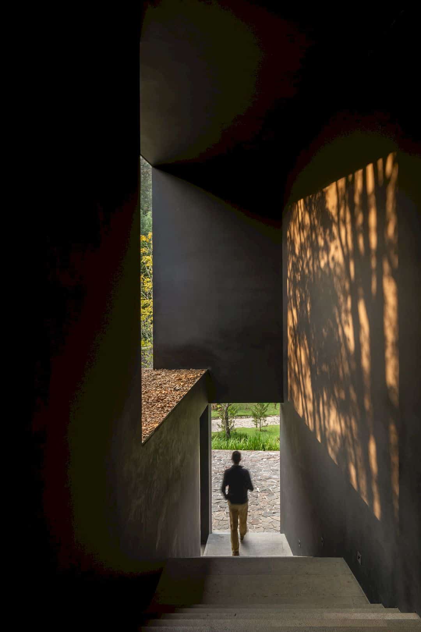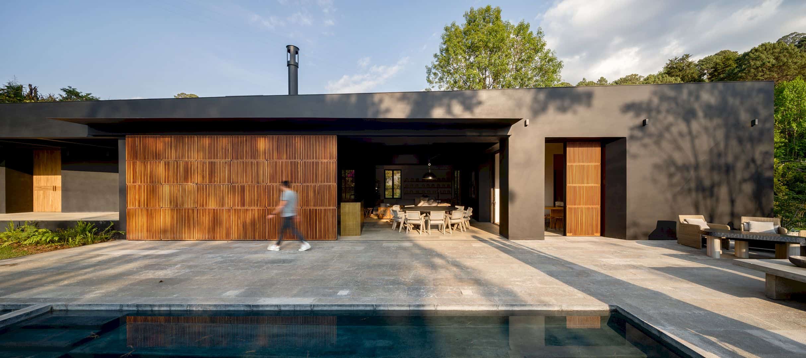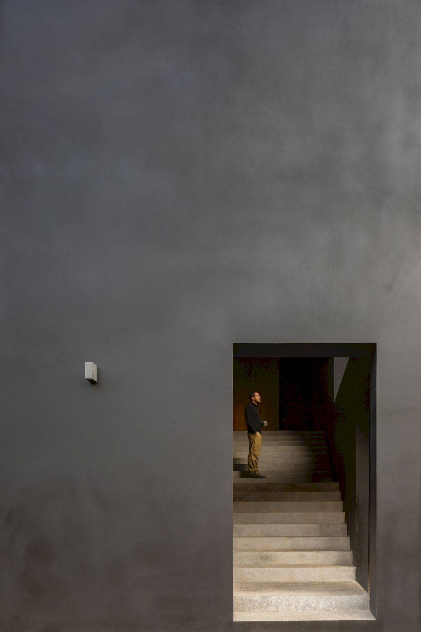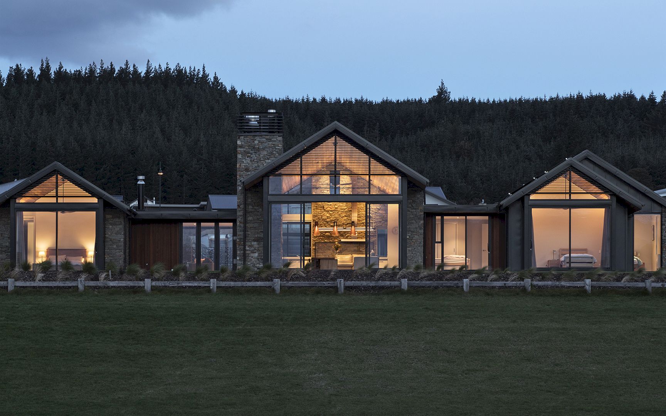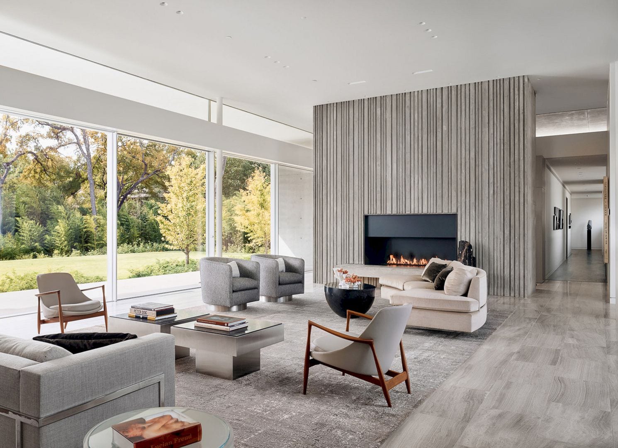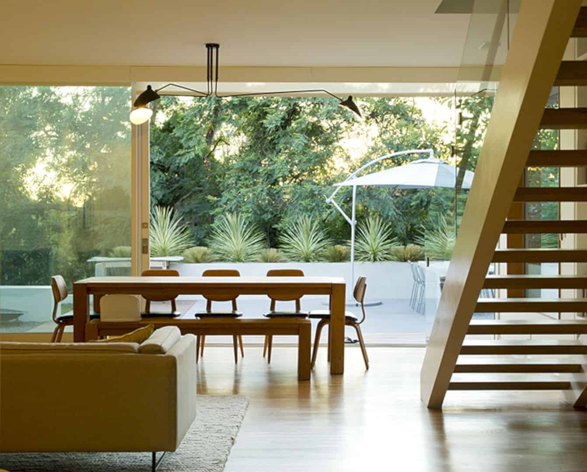Located in Valle de Bravo, México with 350 m2 in size, Las Golondrinas is designed as a weekend house by Pérez Palacios Arquitectos Asociados. The concept for this house is to have a solid basement that holds three independent volumes due to the irregular slope and terrain. This project is completed in 2018.
Overview
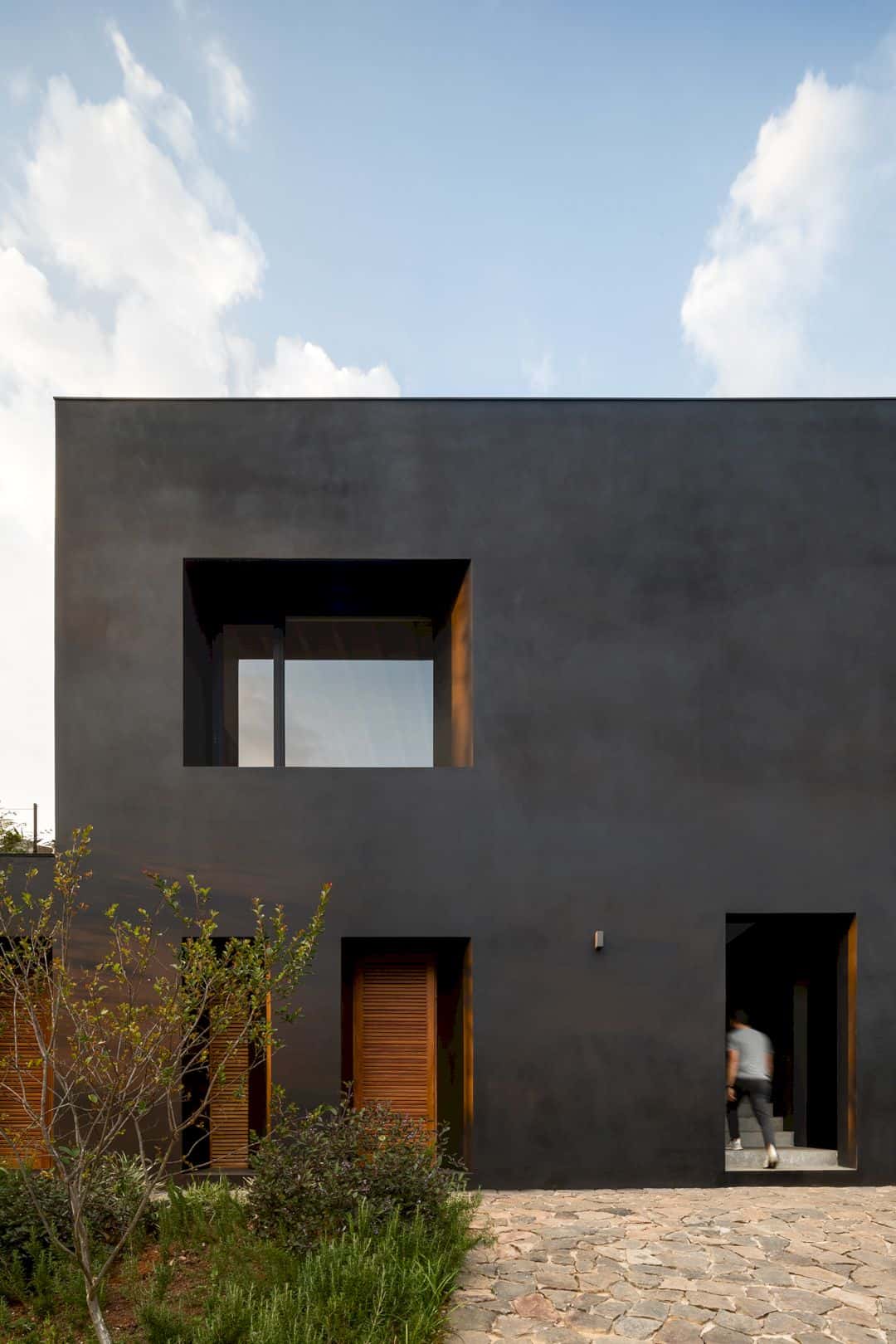
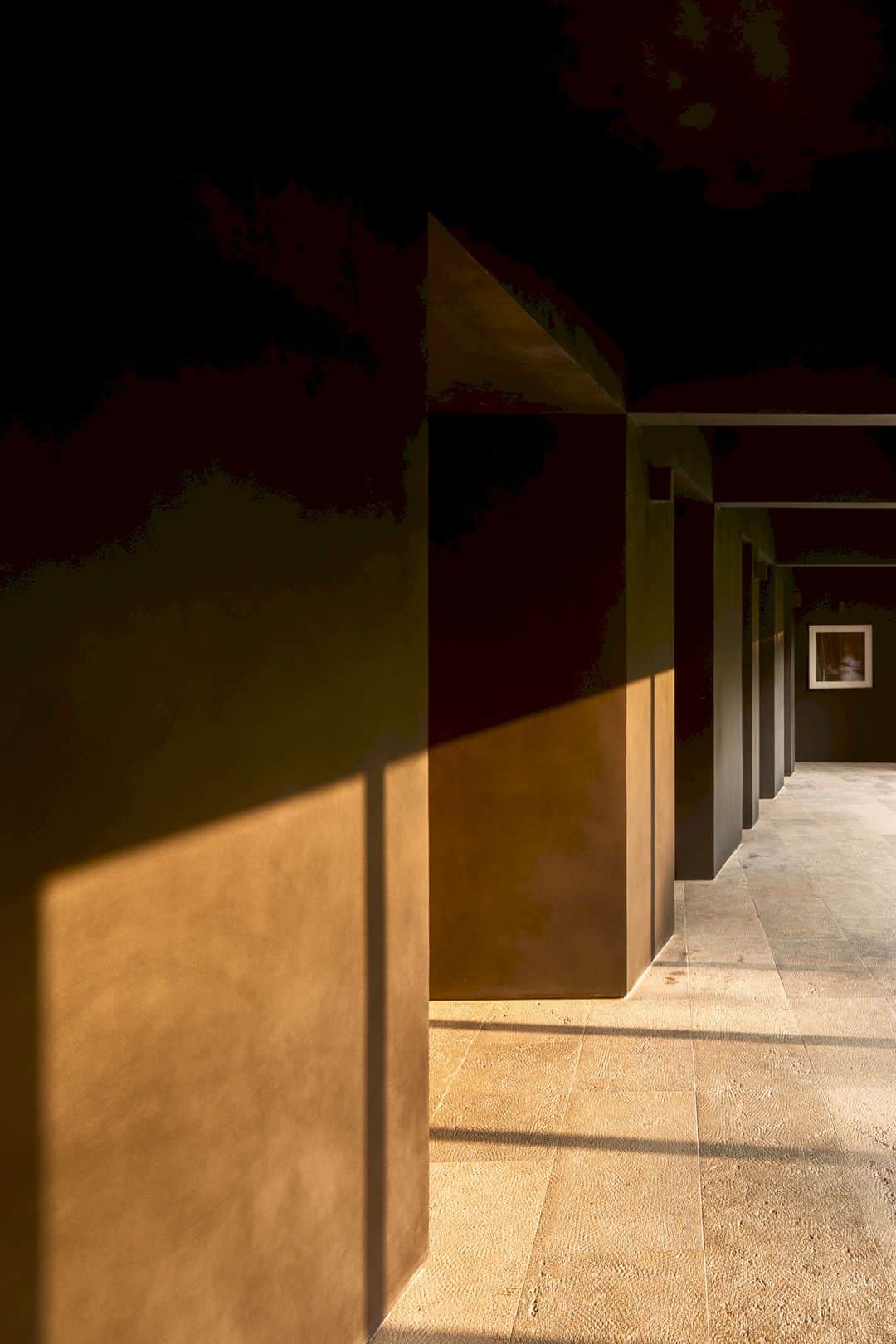
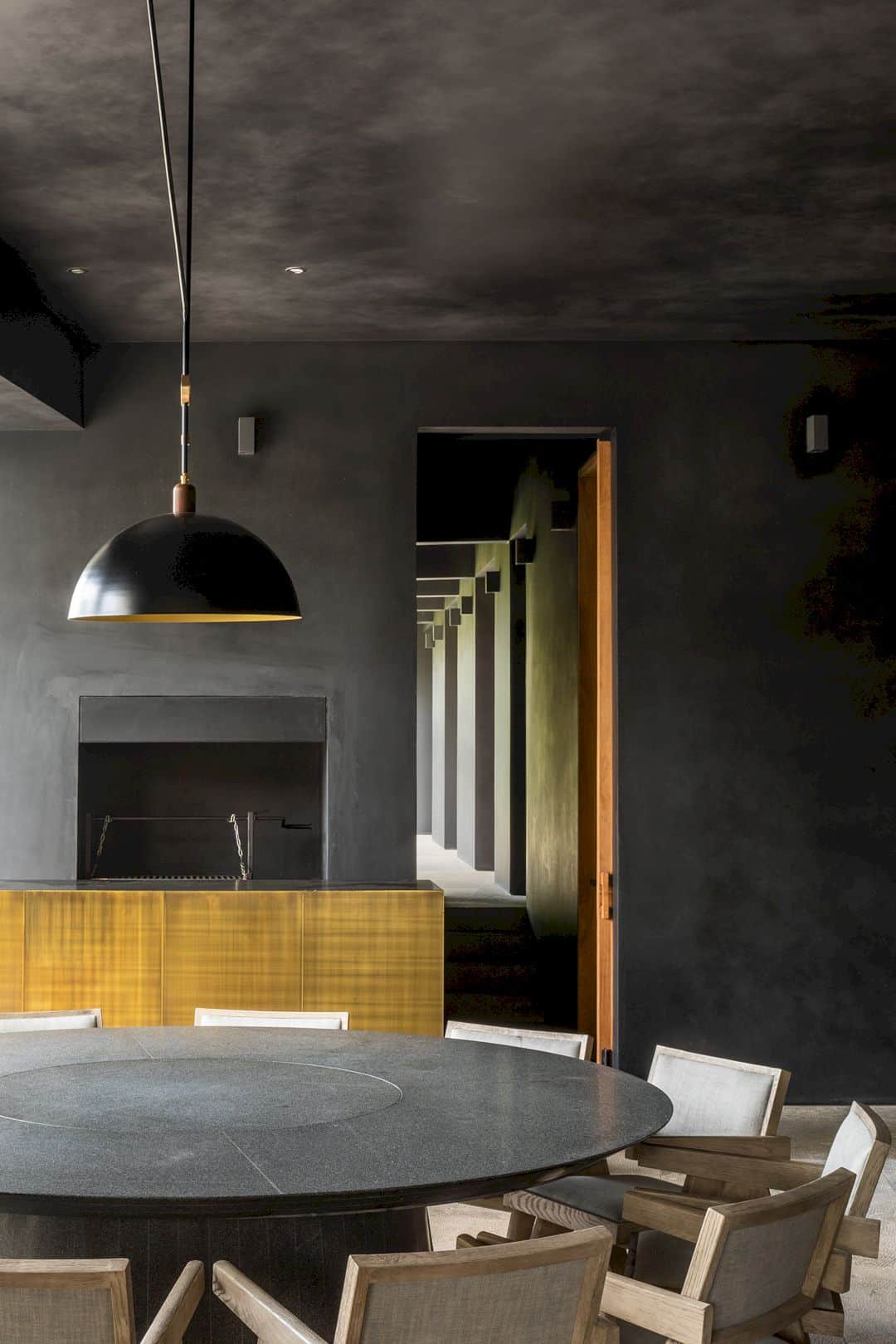
This house sits on a site without close neighbors, surrounded by mountains and forests. The house is used as a weekend house with a usual program of a single-family house. Without close neighbors, this house offers a calm atmosphere with a stunning and larger view of the surrounding landscape.
Volumes
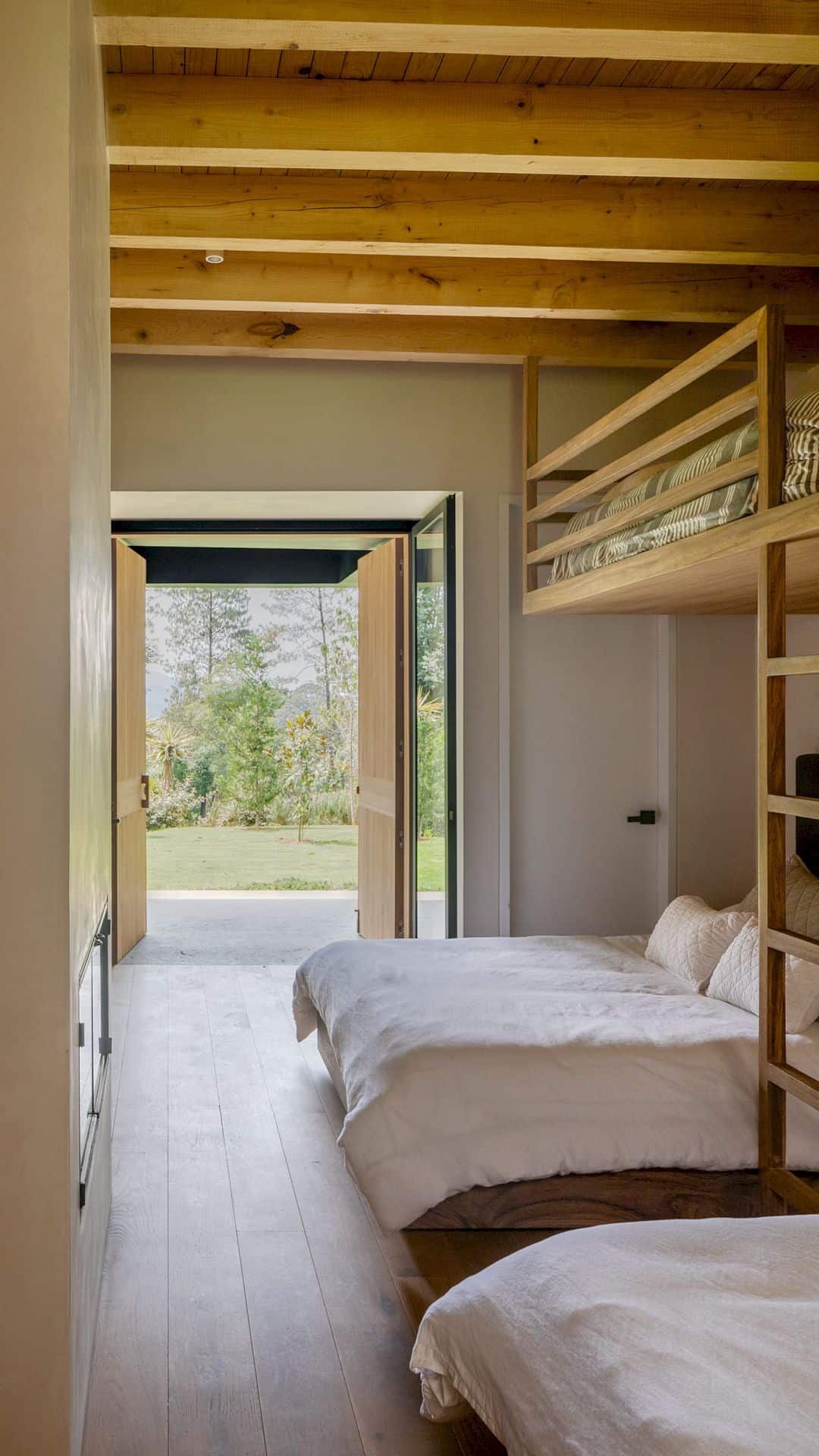
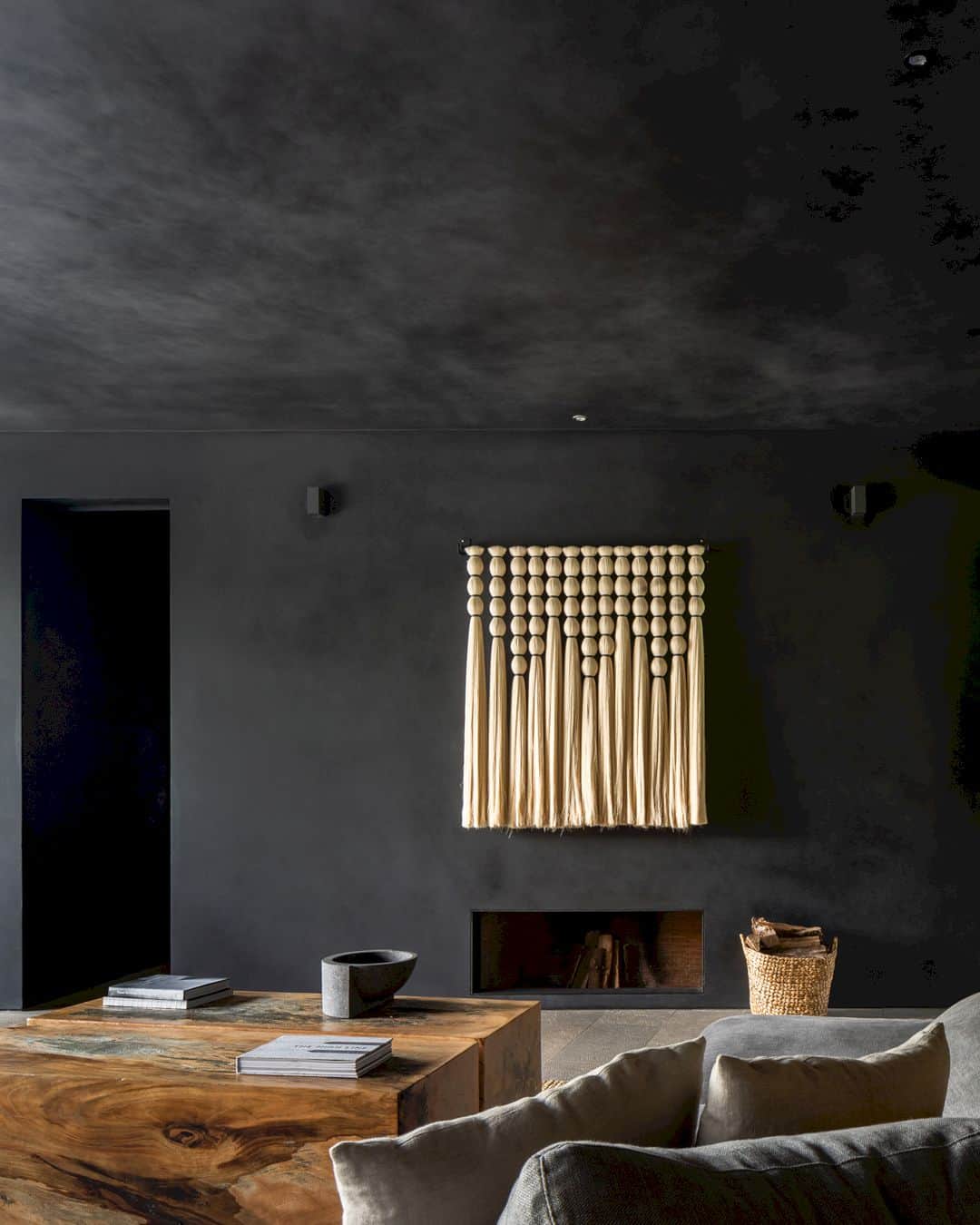
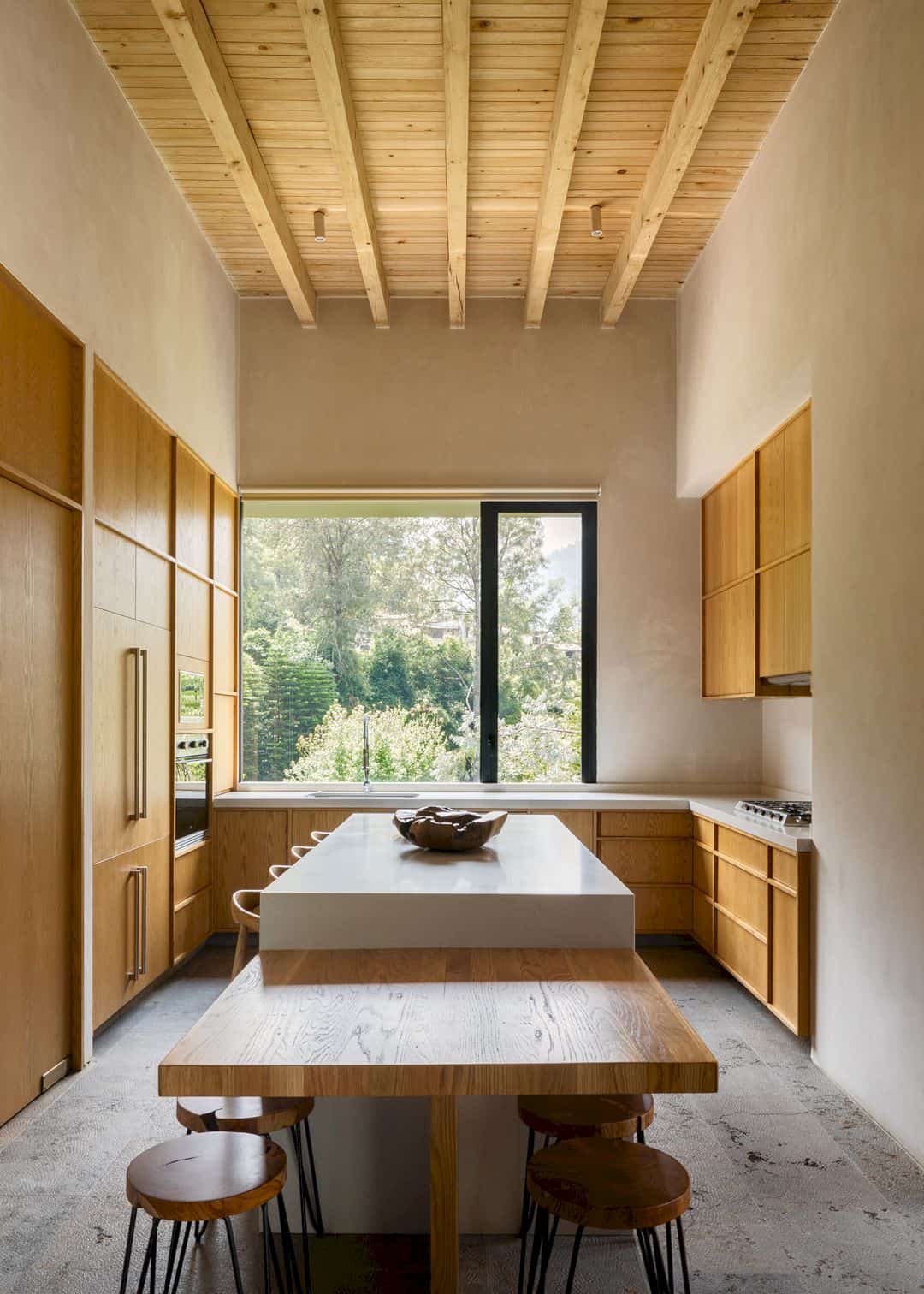
A solid basement is made to this house due to the irregular slope and terrain of the site. This solid basement holds three independent volumes with a specific purpose in each of them. One volume is used for a public area, the second one is for the sleeping area, and the last one is for service units. With this distribution, the house can have a strong structure to complete its solid basement.
Details
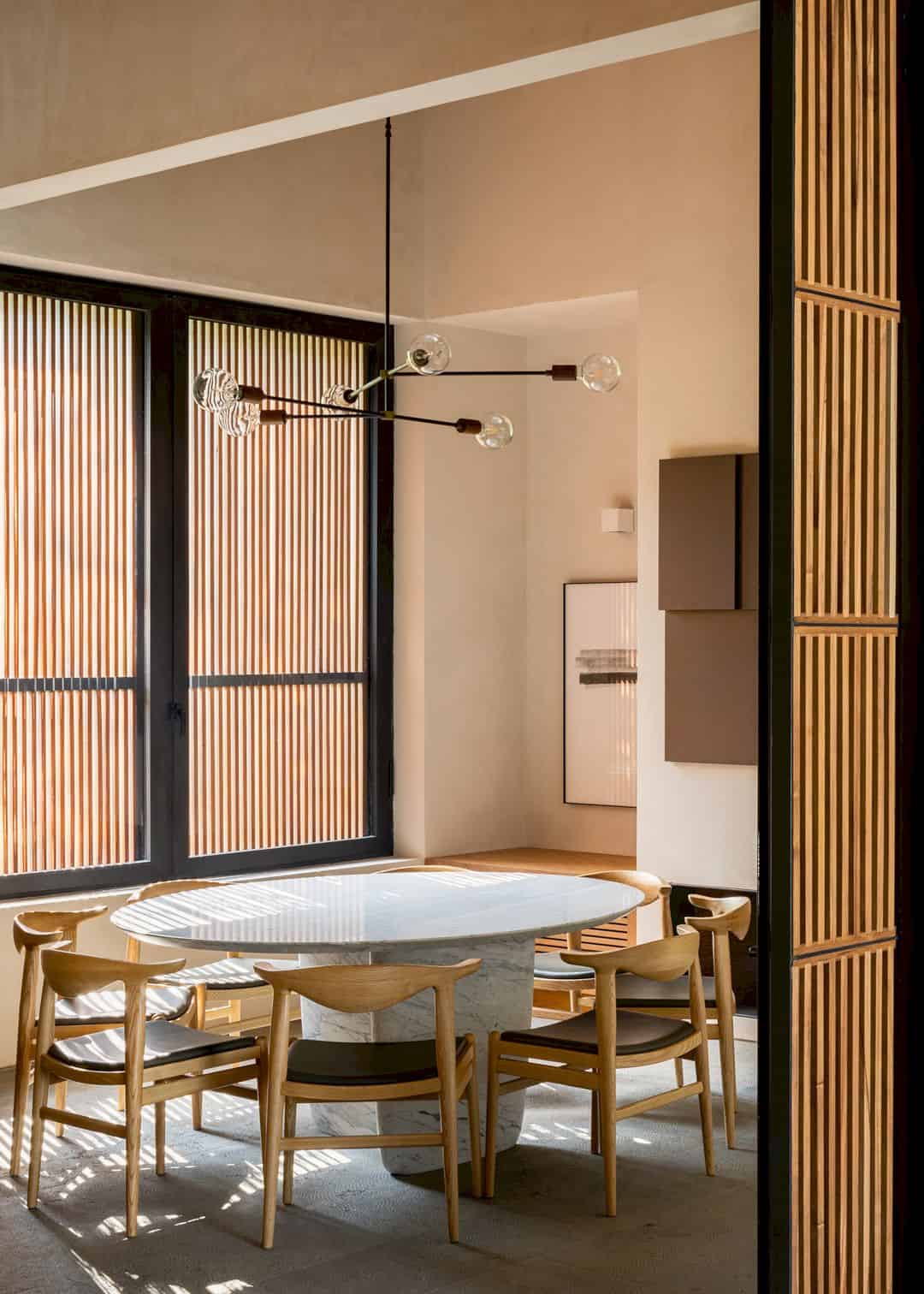
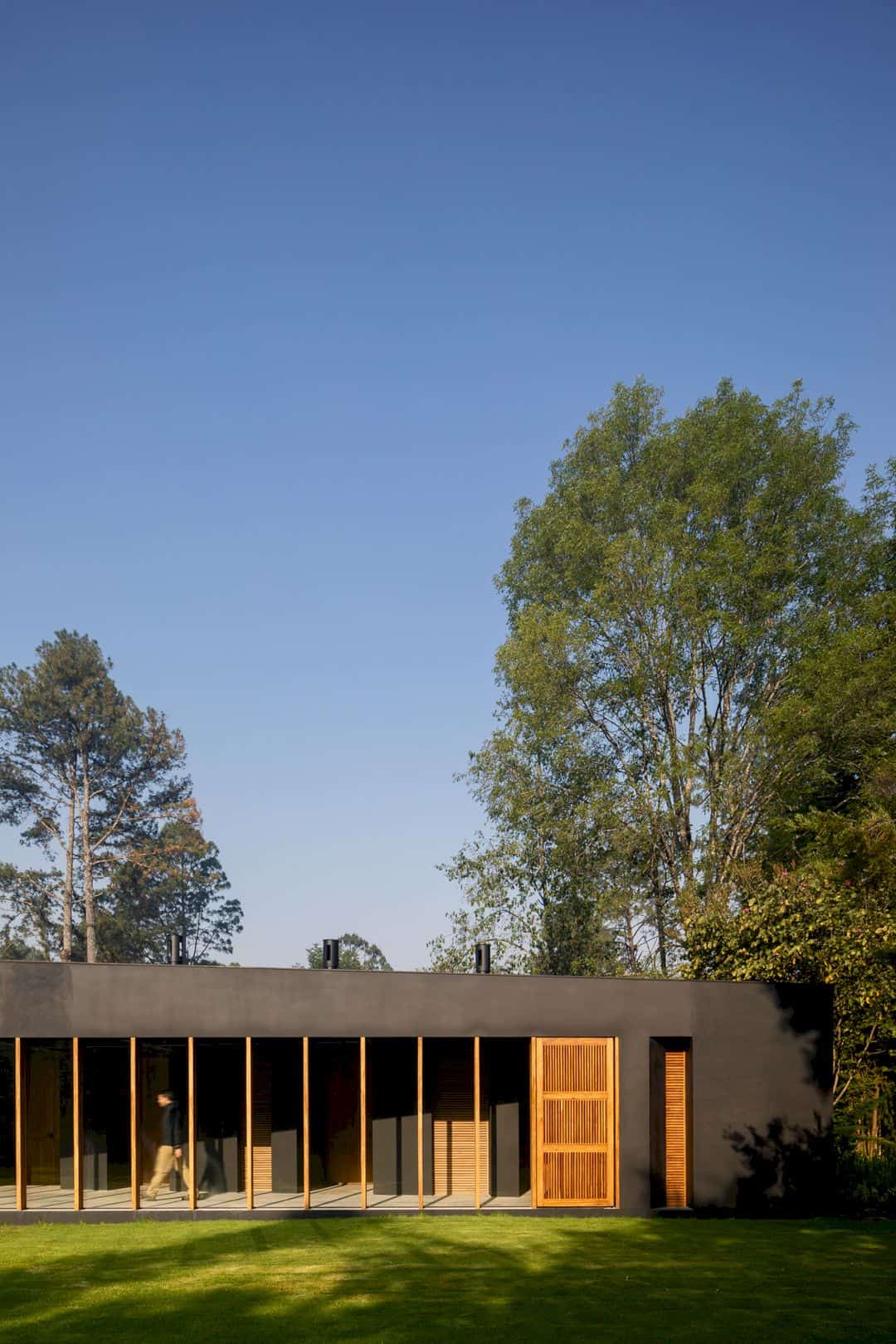
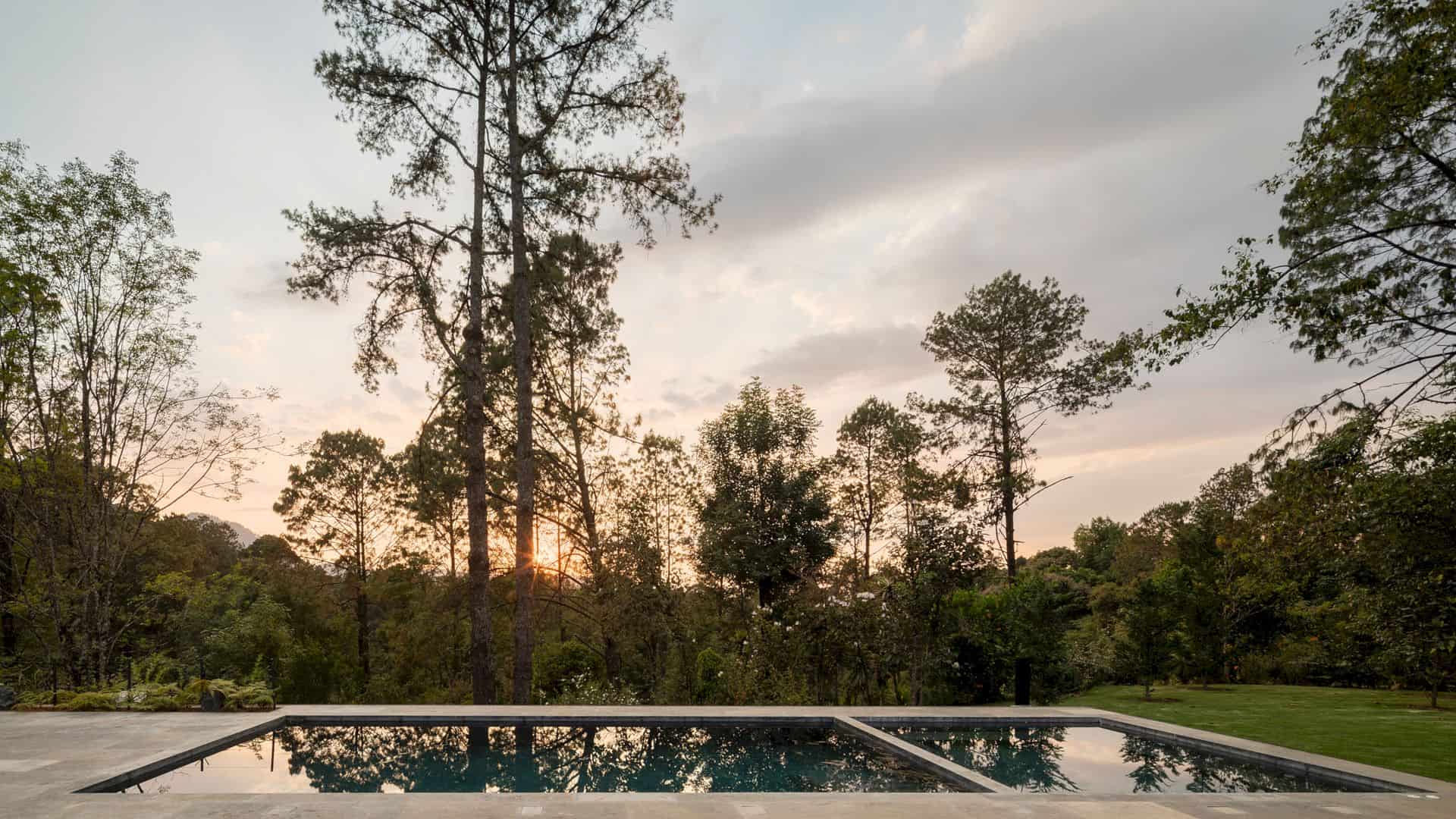
Three independent volumes are also held into one by a single enclosing slab on them. There are also semi-open halls and remaining space within these volumes, used as a terrace area with an amazing view. This terrace area is also designed with two pools facing the stunning view of the forest.
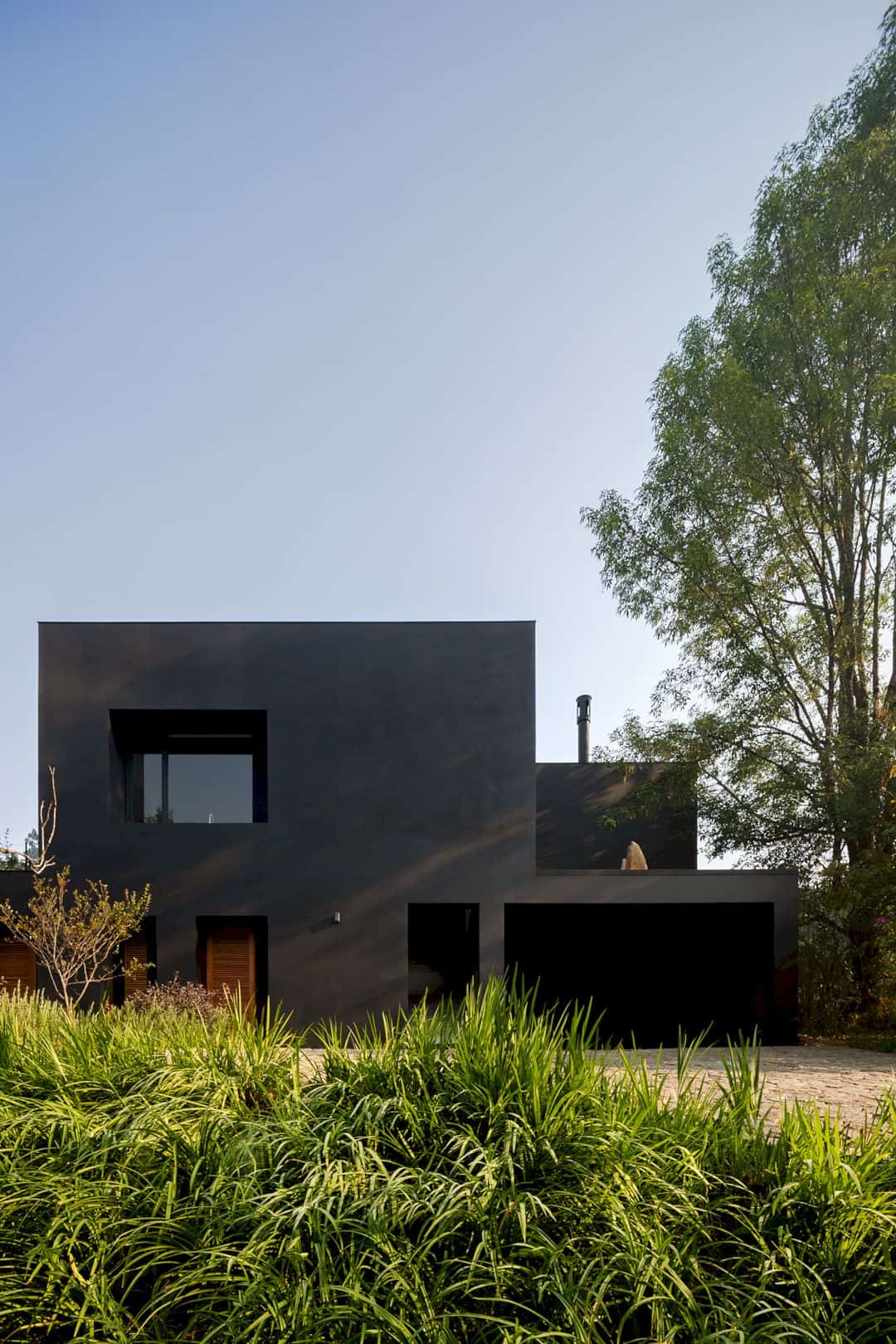
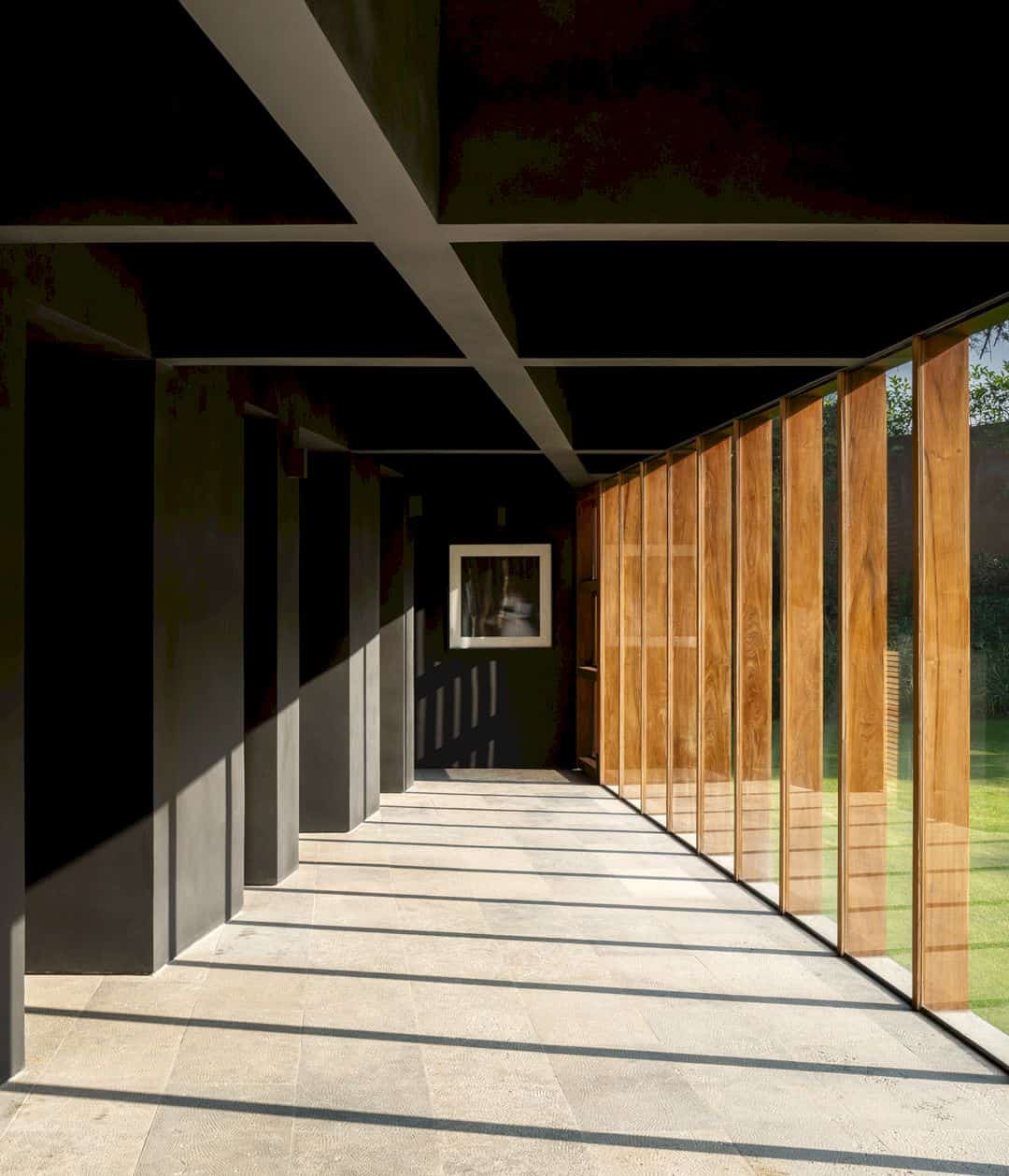
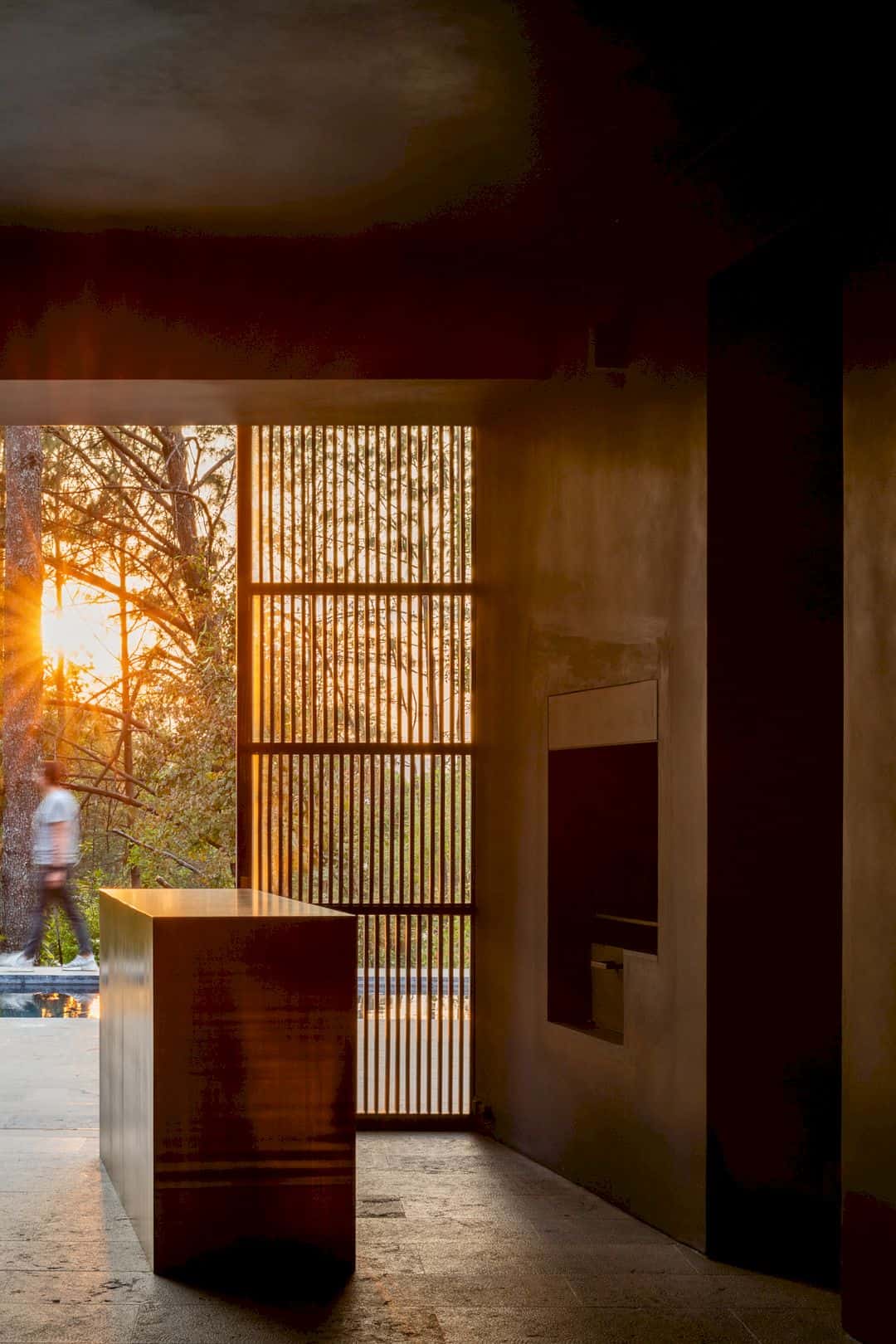
Besides mountains and forests, this large house also has a large green outdoor area too. When the sun rises, the warm sunlight comes to the house through the wooden beams. All these elements that include volumes, structure, and materials with the usual program of a single-family house, this project can transform this large house into a perfect weekend house to relax, enjoying the view and spend fun times with family surrounded by awesome nature.
Las Golondrinas Gallery
Discover more from Futurist Architecture
Subscribe to get the latest posts sent to your email.
