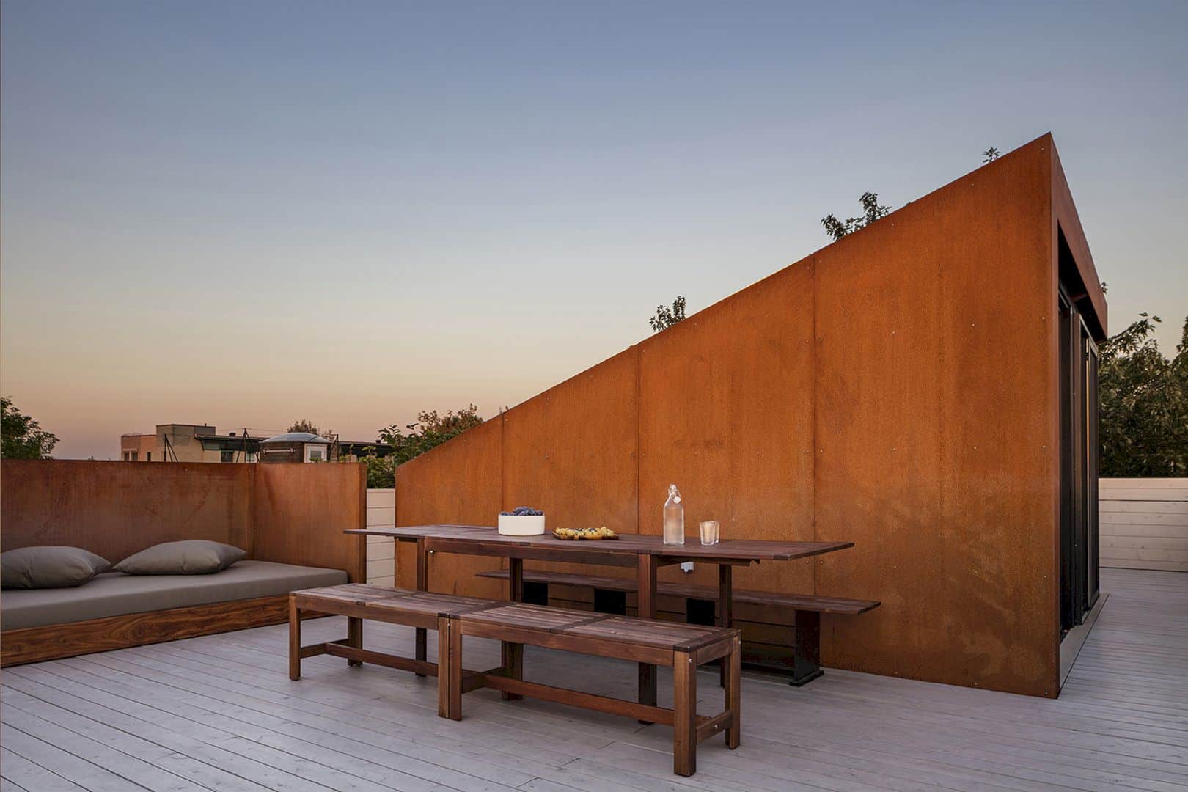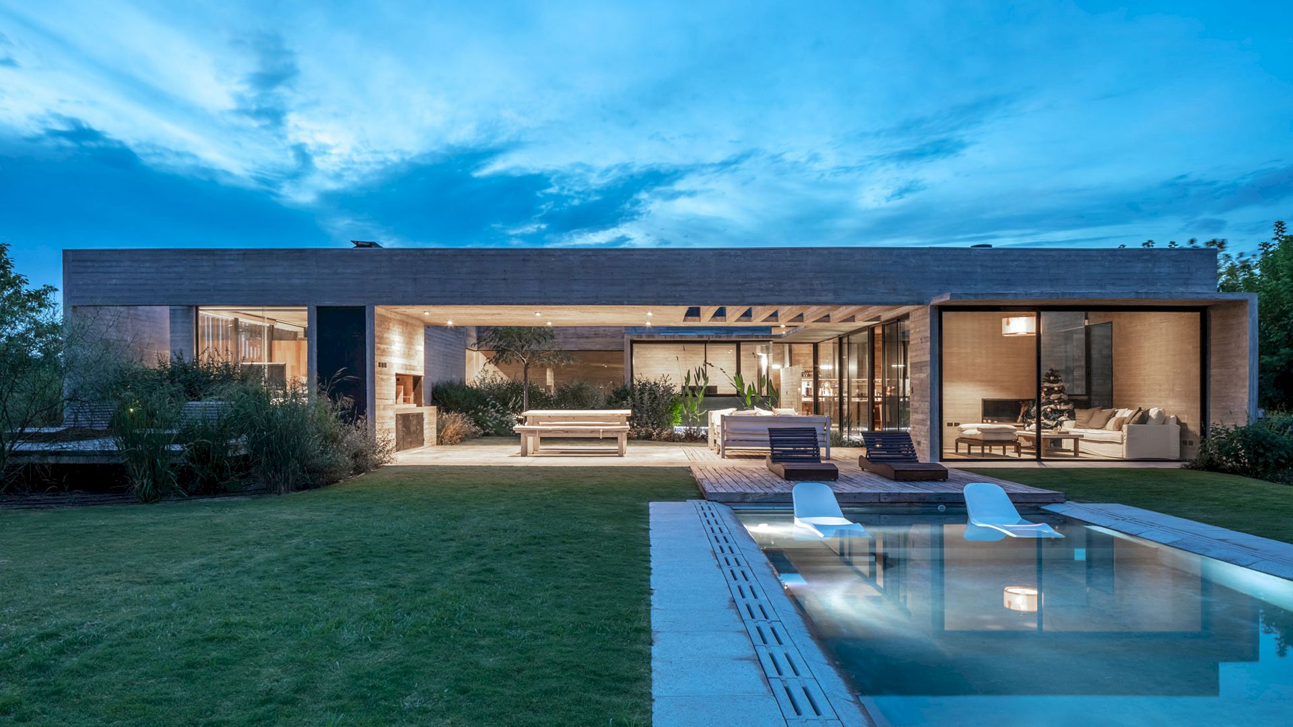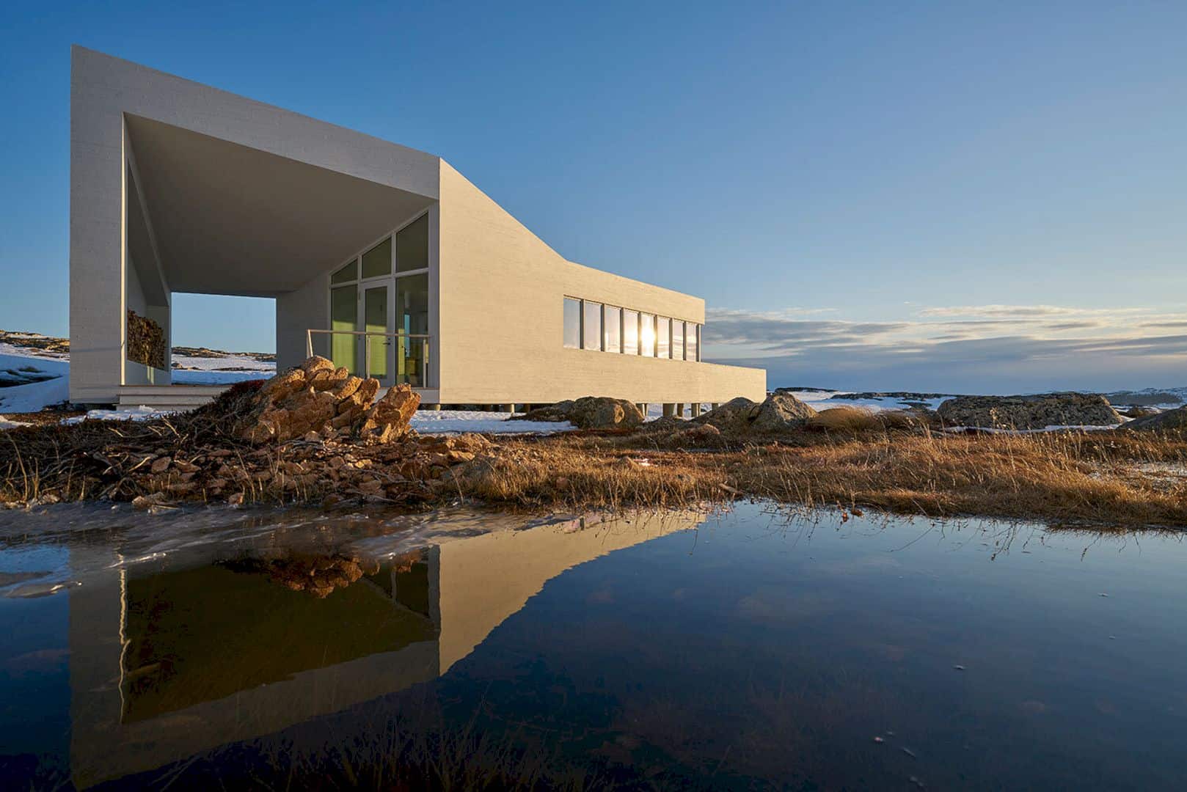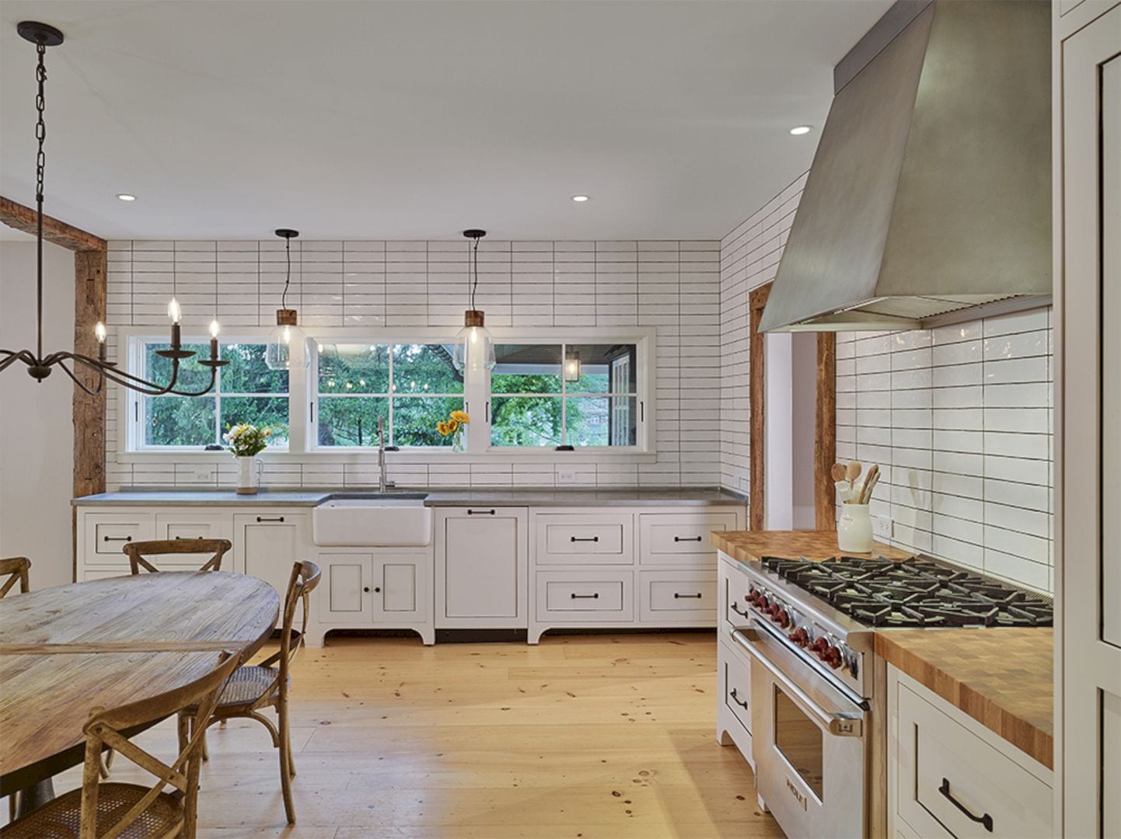This 2018 project can reflect the natural environment of a typical lot of Montreal towards greater densification in Montréal, Québec, Canada. Maison Atelier is designed by YH2 Architecture, offering a new model of urban housing by proposing two independent urban residences on the same lot. In this project, each house has its own ground with spacious indoor spaces.
Transformation
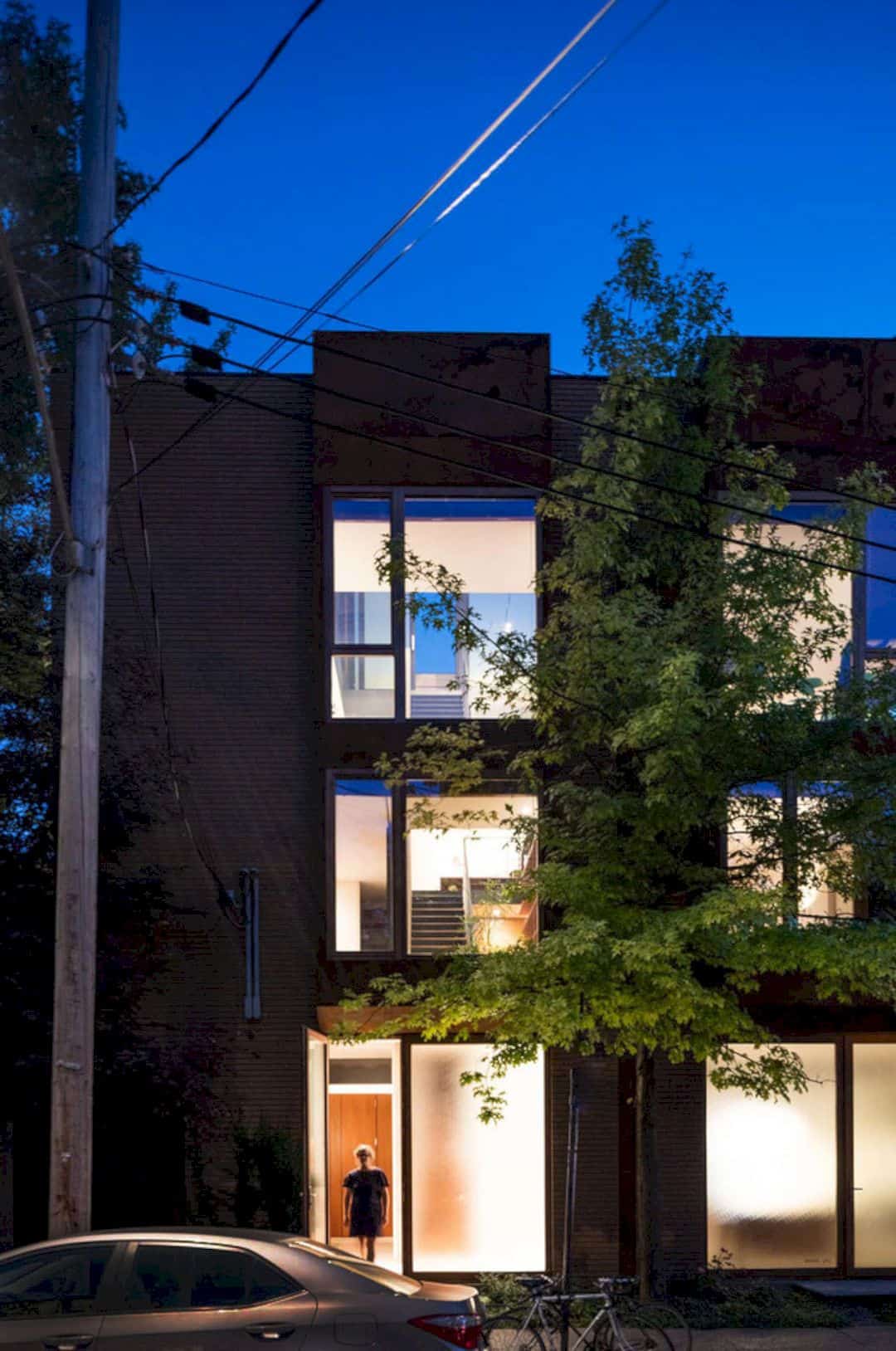
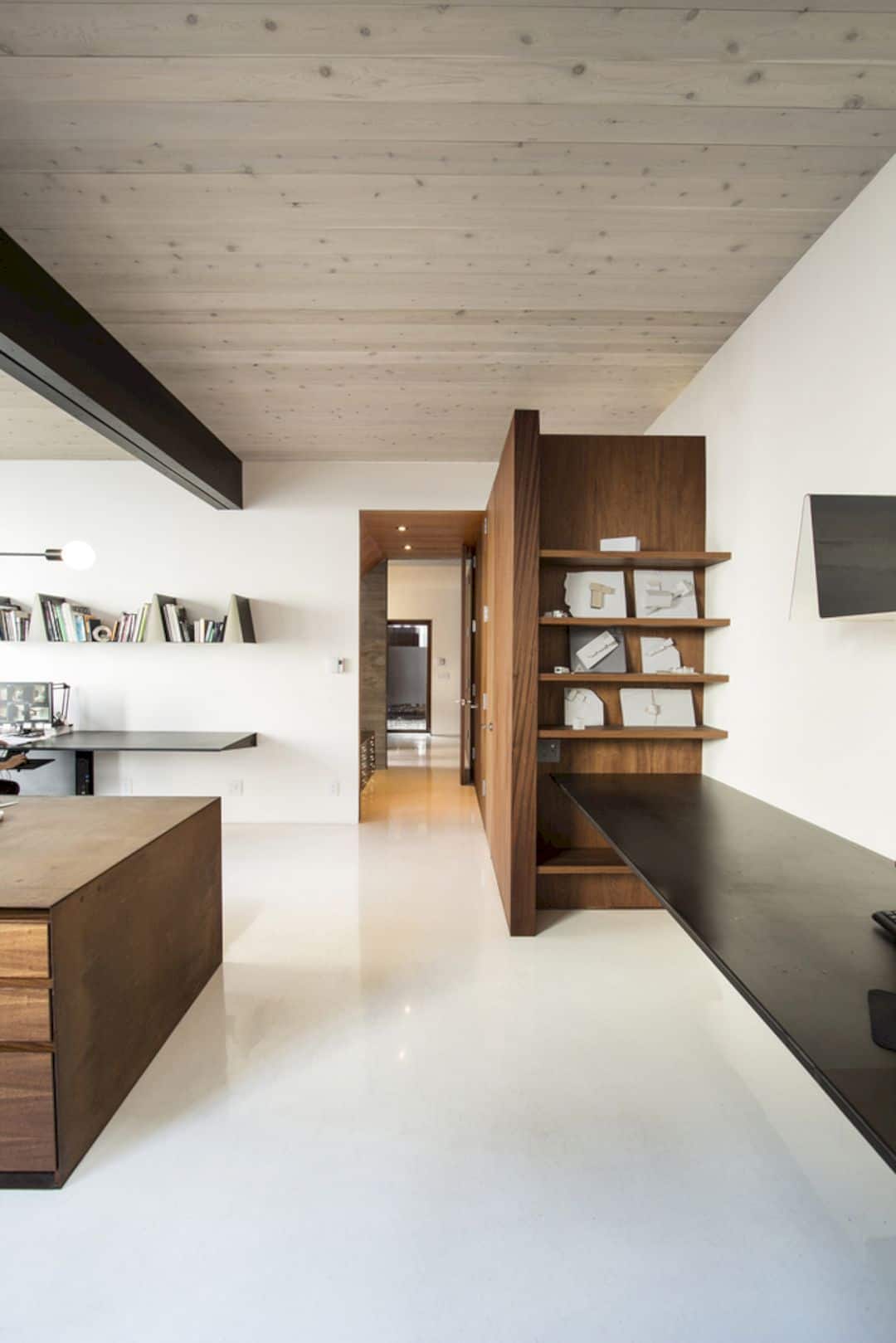
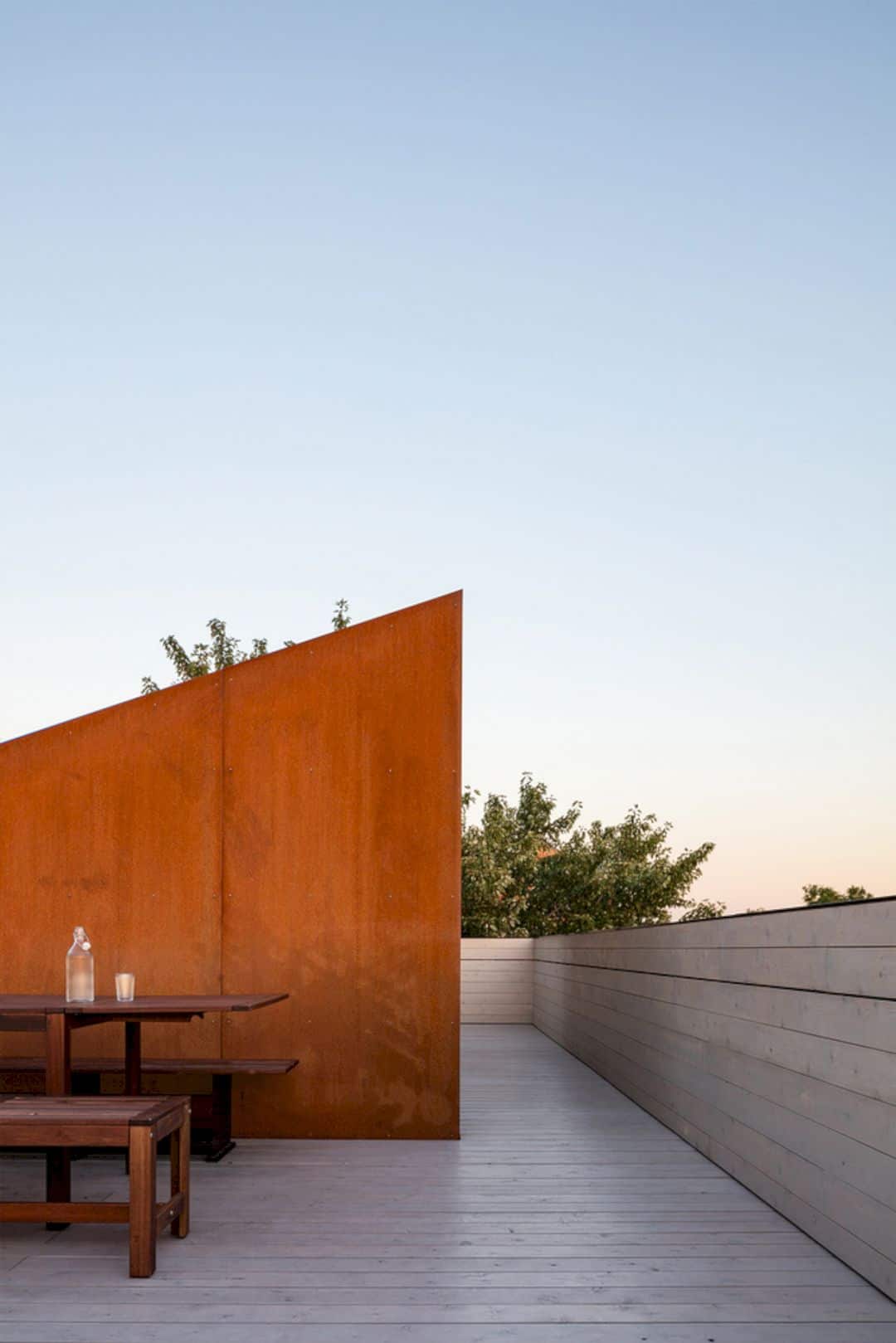
This typical Montreal lot has been the architectural firm twice over the last 20 years. The first transformation is with the creation in 2000 of the Maison Tour. By a workshop in a former garage at the back of the yard and a three-story vertical house, a home studio combination is organized around an inner courtyard. The second transformation is done with the creation of a second three-story home based on the existing building at the back of the yard that independent of the original Maison Tour.
Design
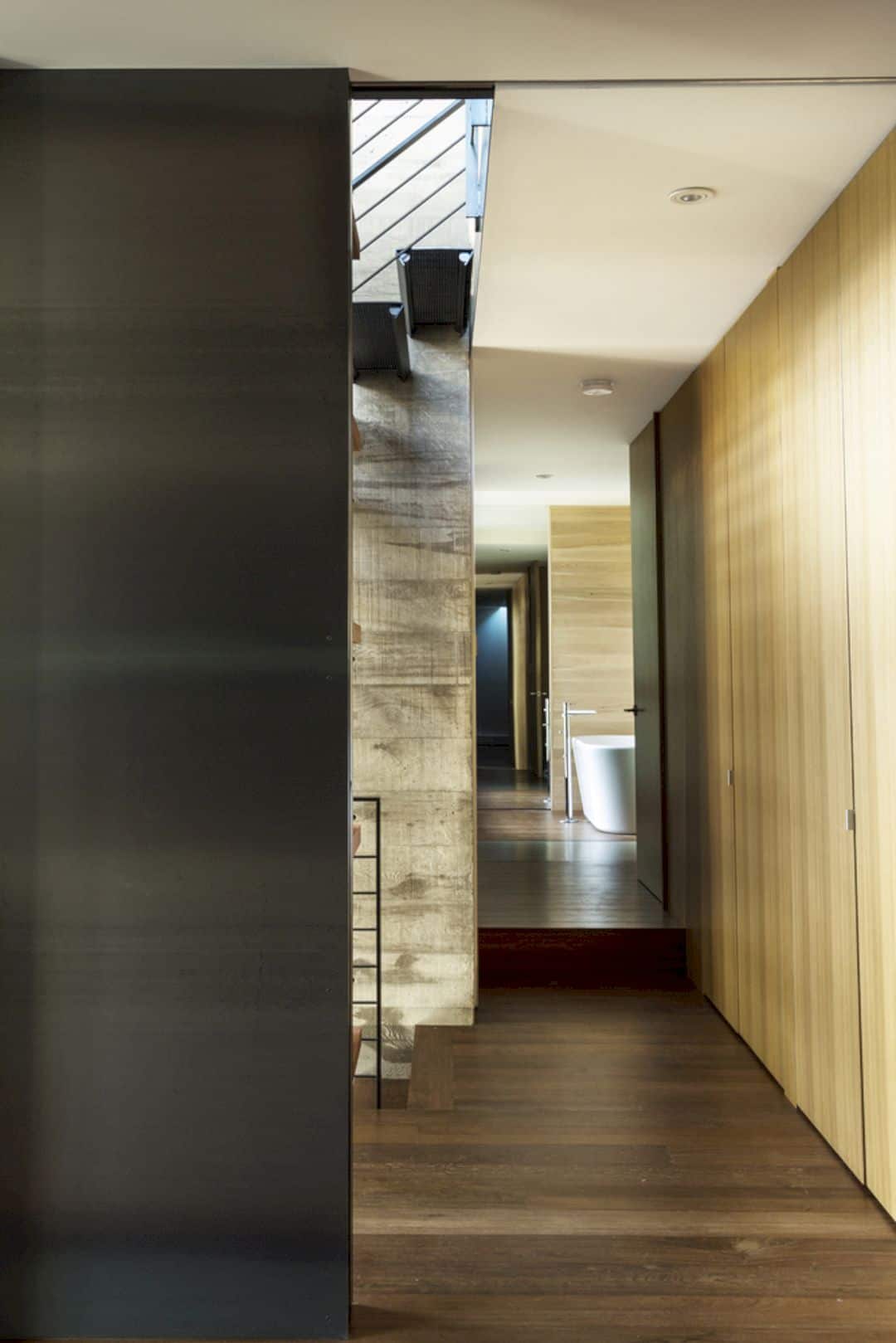
The new Maison Atelier is completed in 2018, including a new dwelling on the upper floors and the YH2 offices on the ground floor. In each house, the corresponding living spaces are on different levels with maximum privacy for both residences. The studio of YH2 can be found in two minimalist spaces on the ground floor of the new structure, accessed directly from the street.
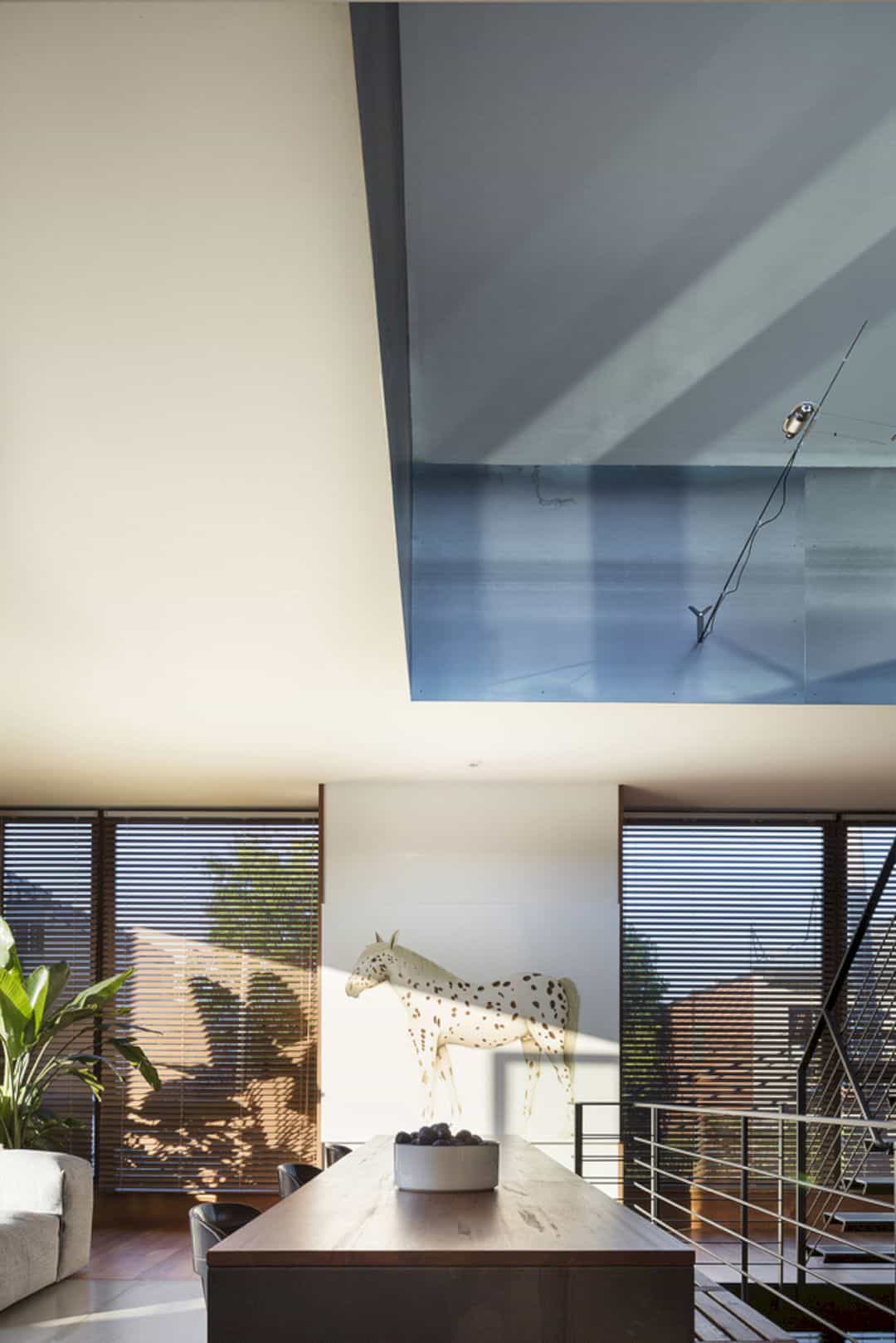
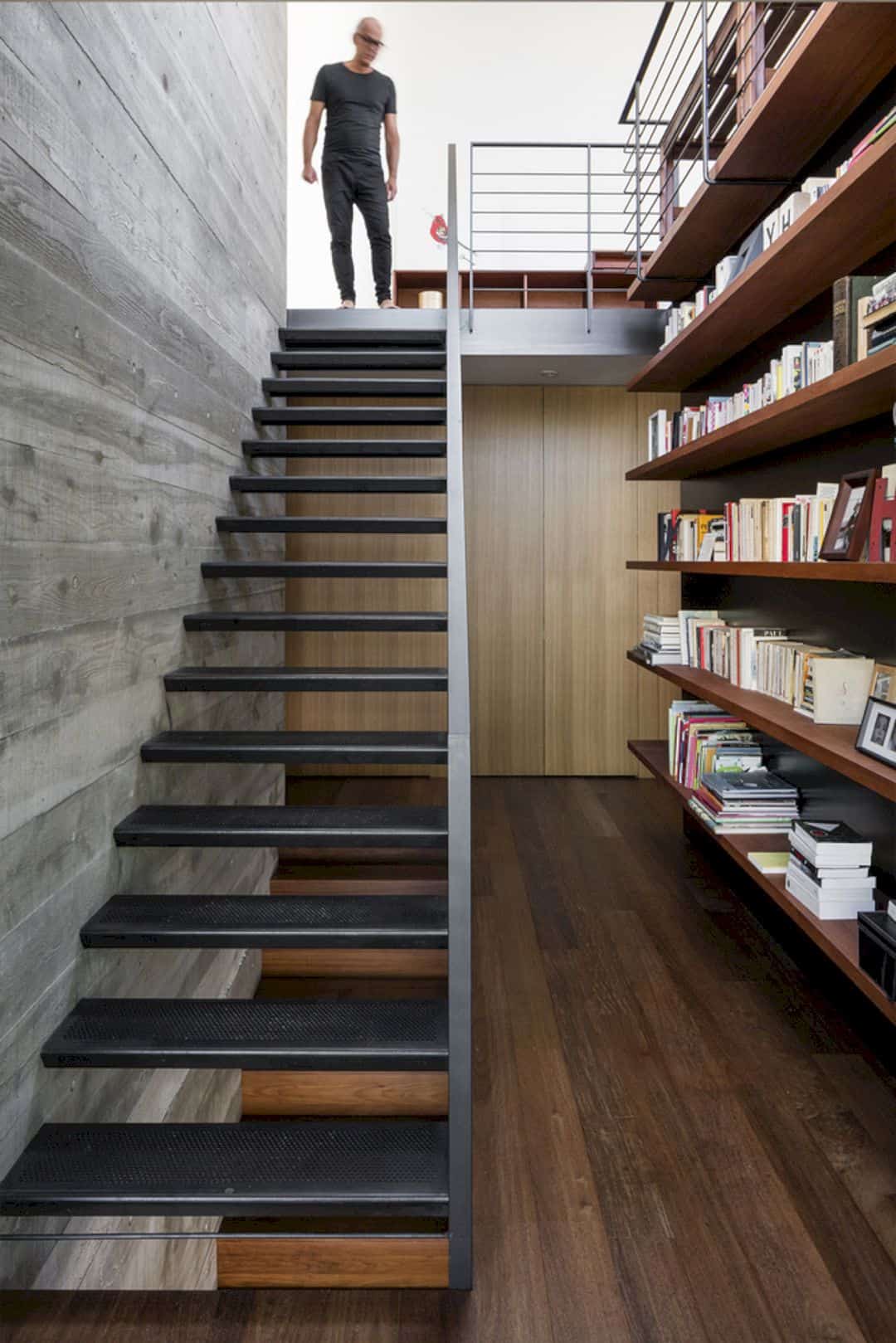
With its own street entrance above the studio, the dwelling occupies the building top two floors. The second floor is separated from the office, including the family room and bedrooms. The living spaces offer expansive views of the cityscape on the third floor.
Details
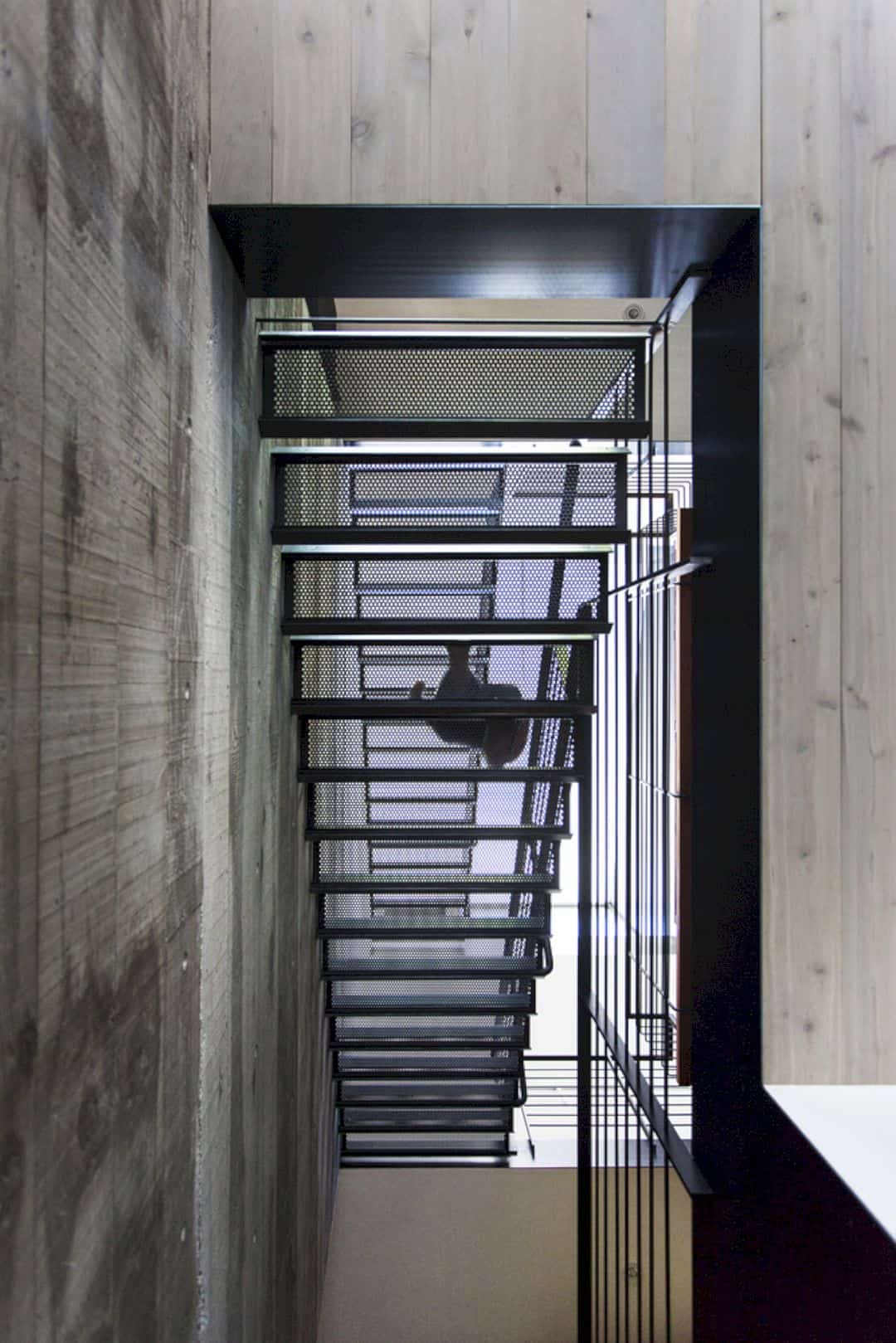
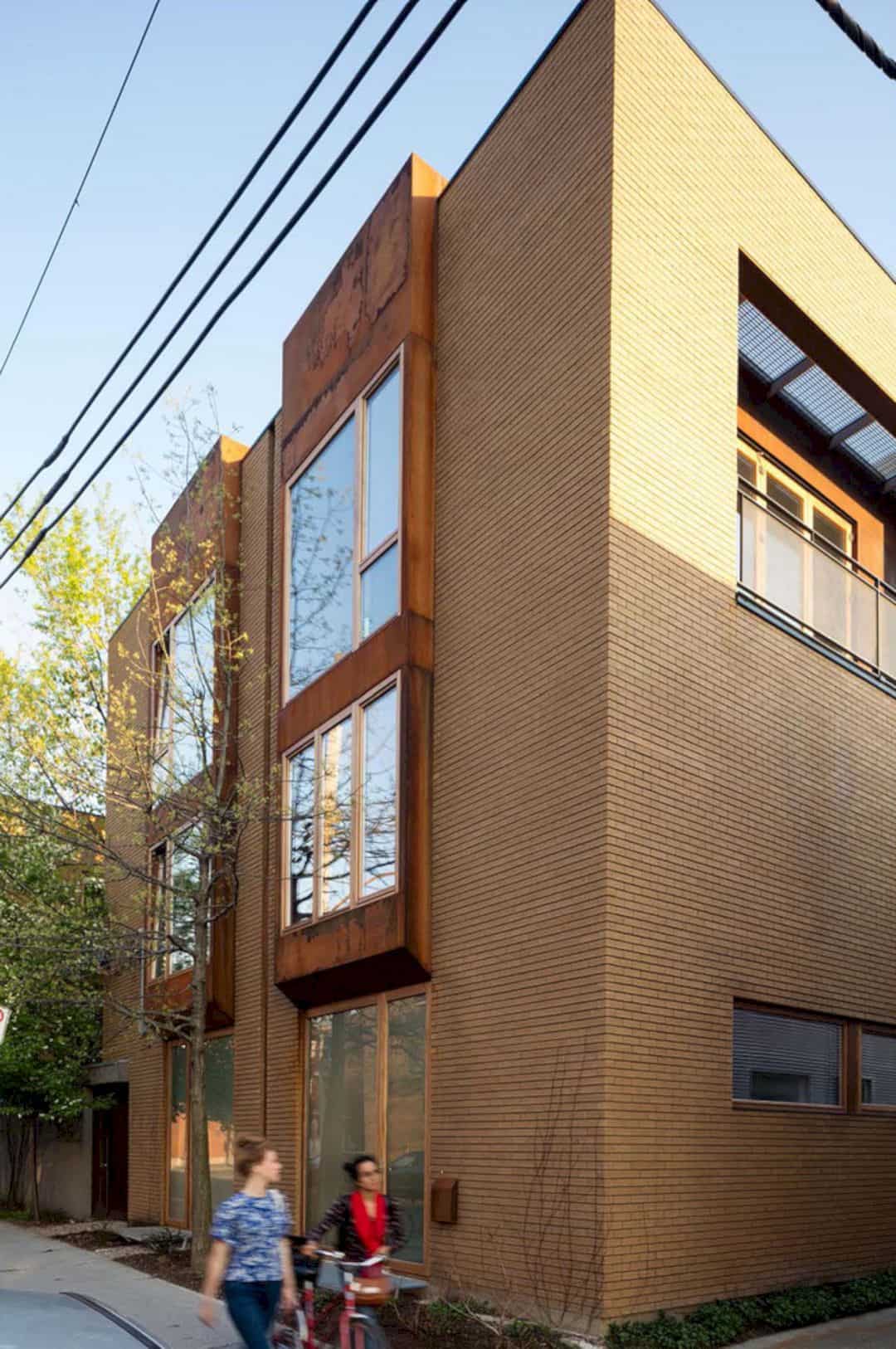
The dwelling spaces are organized around the large raw-concrete wall that crosses the house on all levels to the rooftop patio from the ground floor. It is used as a backbone for the building and a vertical passage that brings light to all three floors from the penthouse along a circuitous route. Two patios on the roof can be accessed from the penthouse, providing outdoor space and also private that open the city.
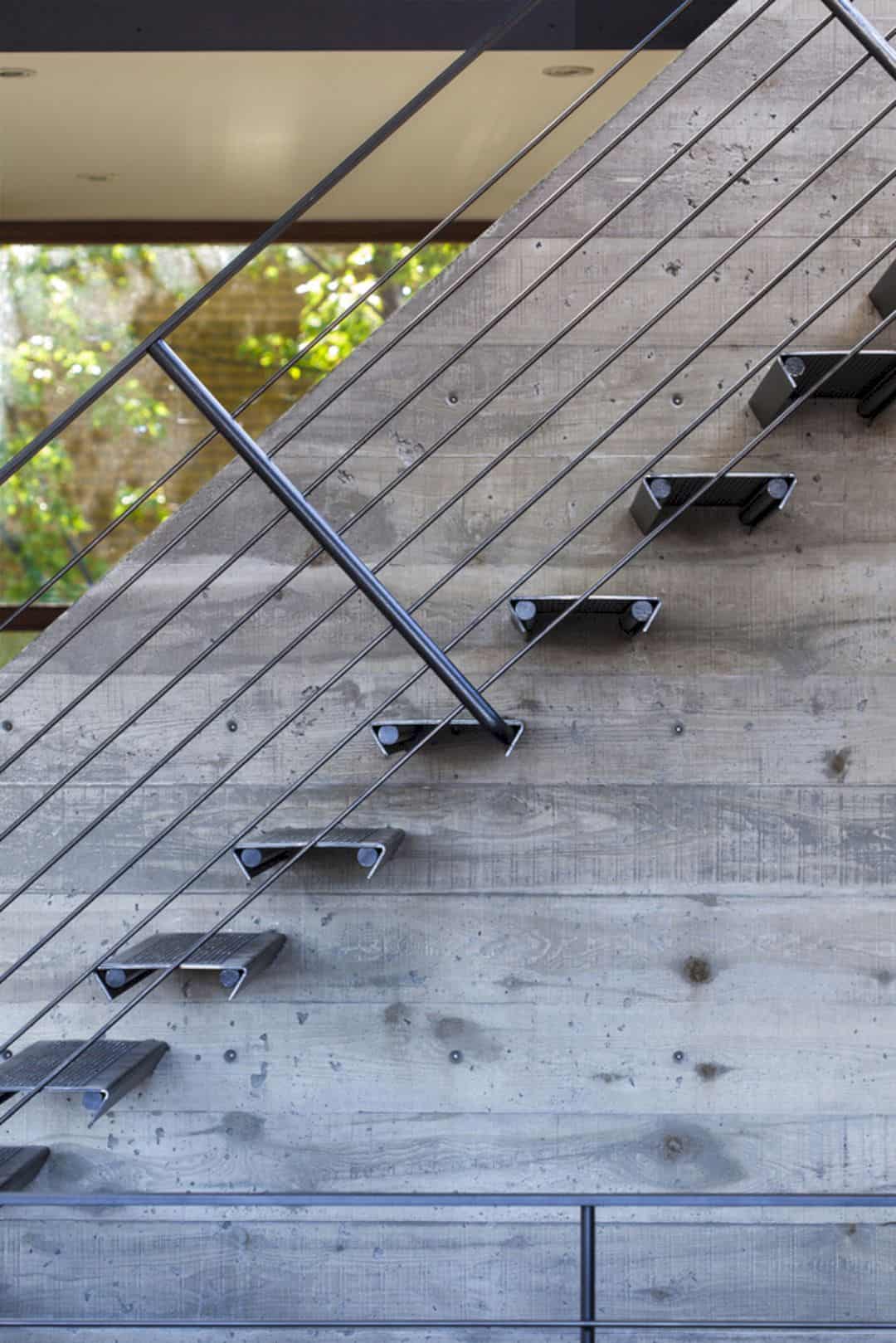
For the project, all built-in furnishings are custom-designed. These furnishings are an integral part of the whole architectural and the same materials are used as the rest of the project. On the second level, the lightweight structure can link the two buildings, complying with the municipal by-laws prohibiting two detached buildings on a single lot. It is an aerial volume that can give an extra room for each house above the garden without reducing the courtyard size.
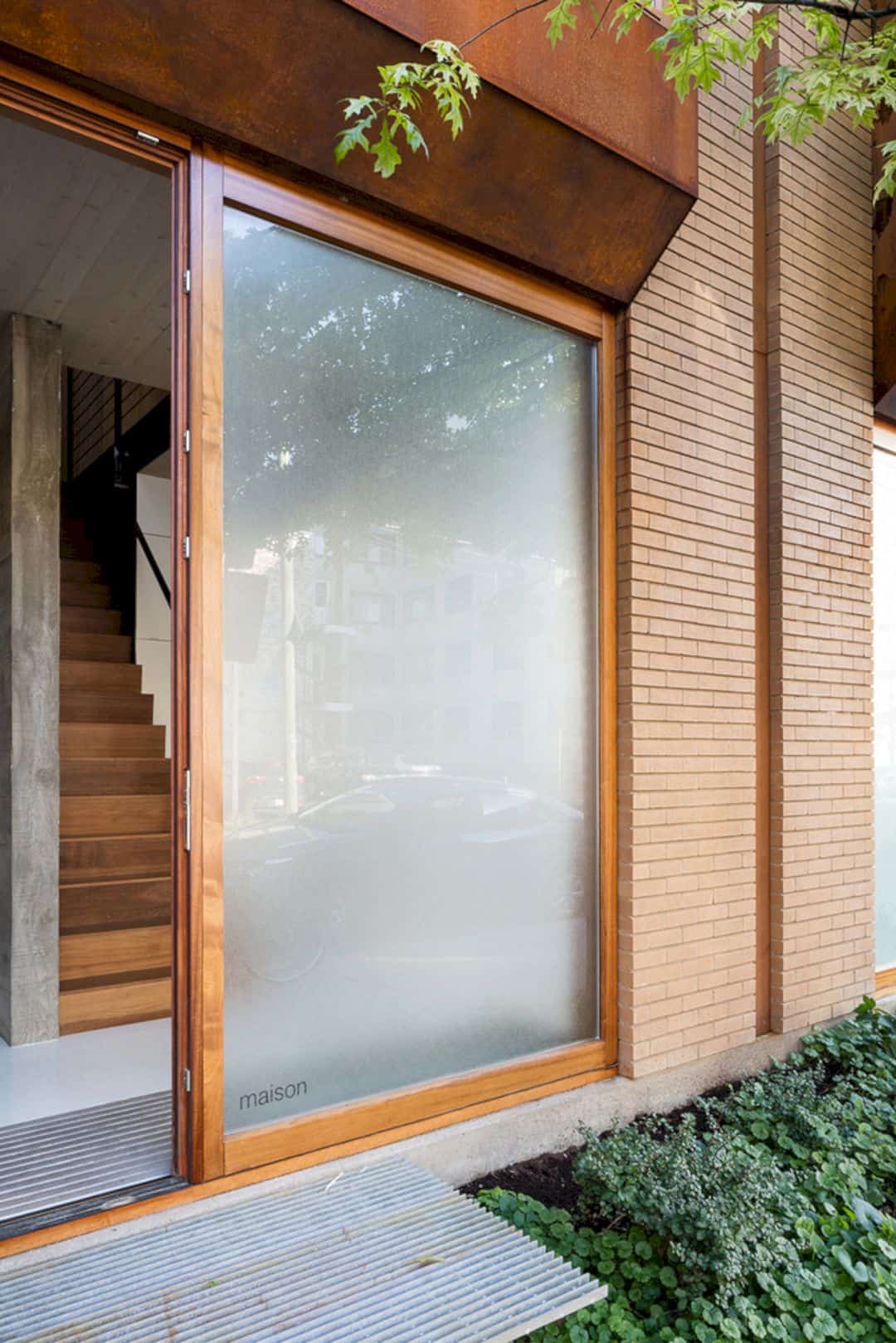
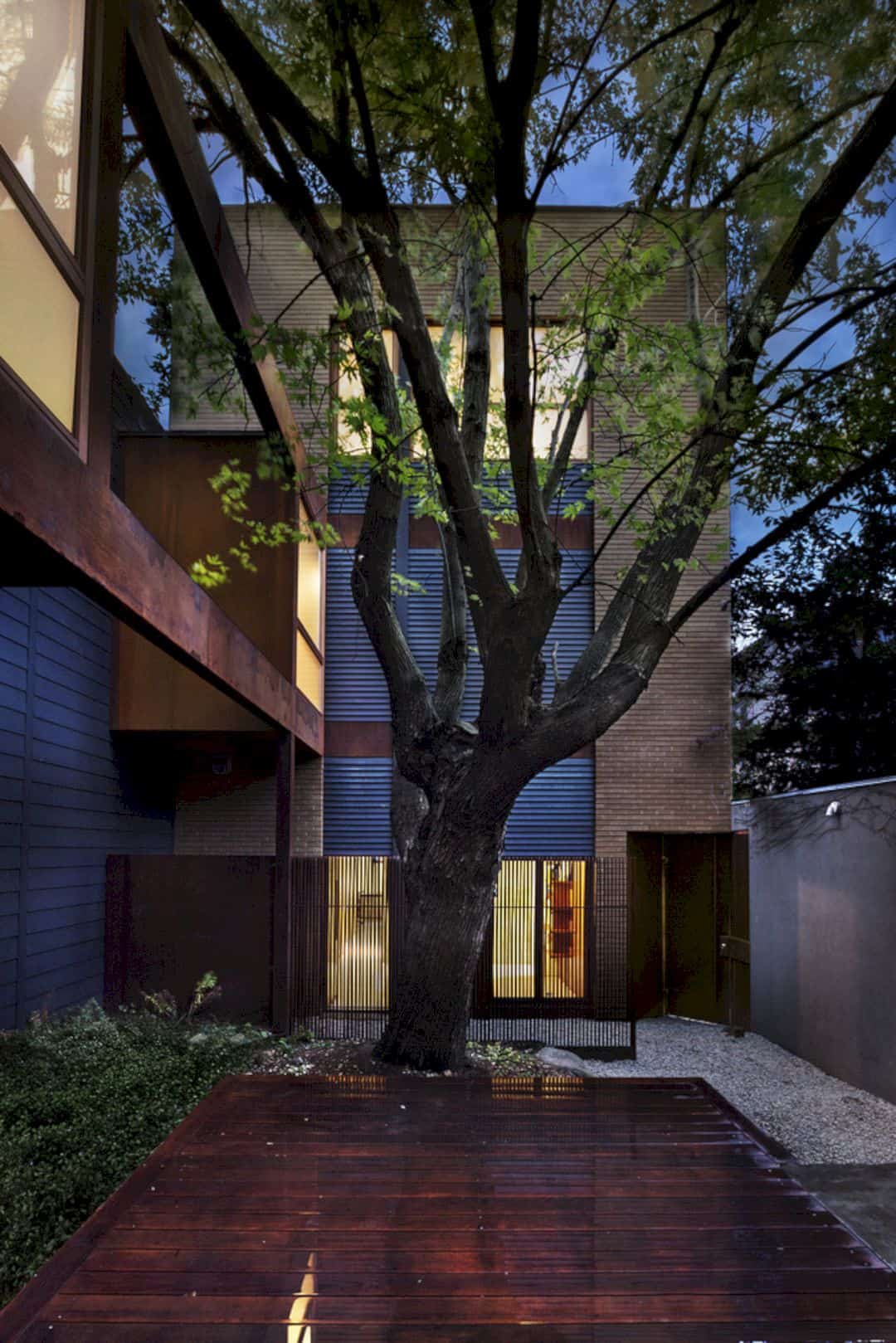
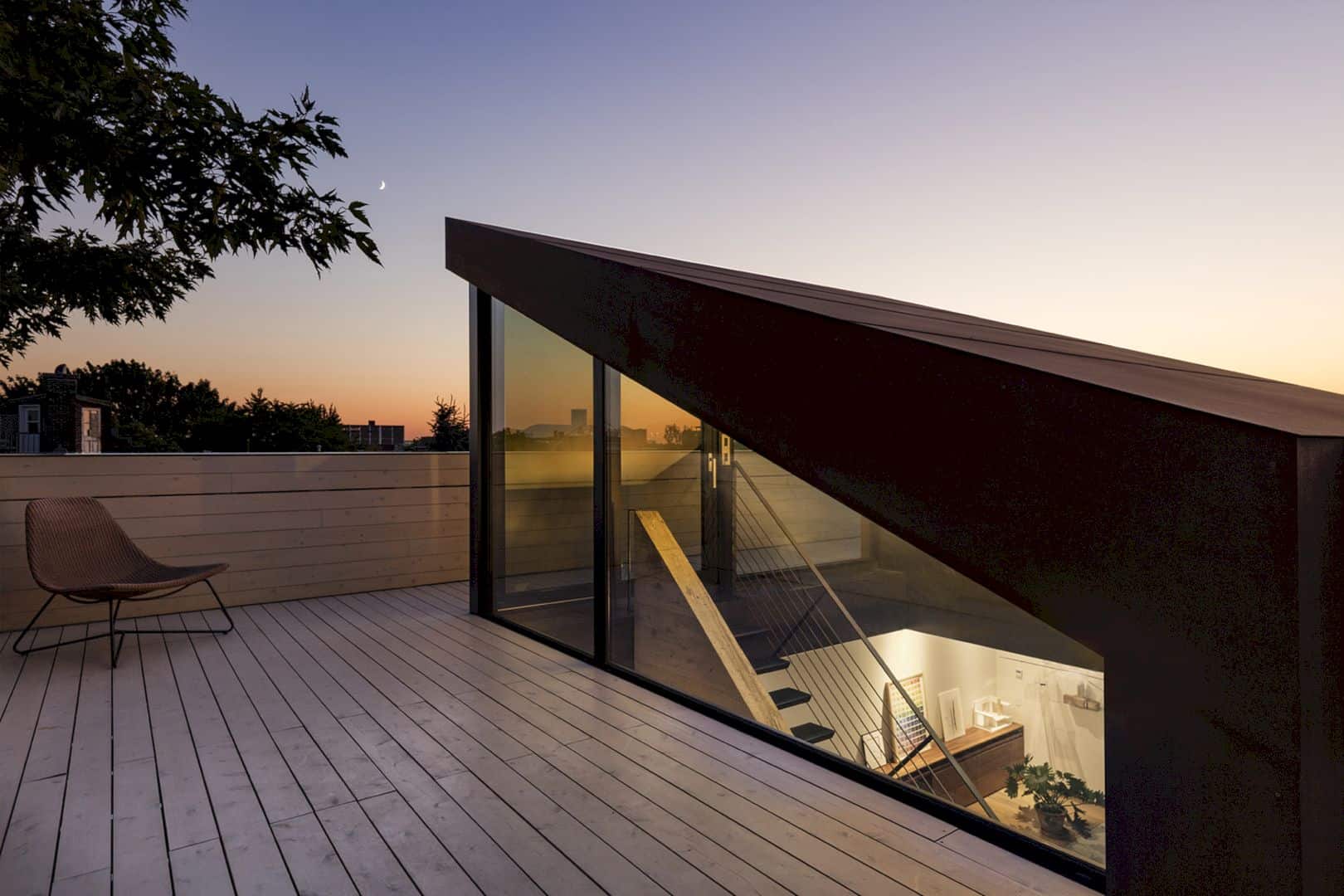
Organized around the century-old maple, the two vertical houses green oasis despite the high-density character. This project offers spacious single-family homes with the privacy families’ demand and also a group of dwellings with the high density needed to meet the needs of 21st century urban.
Maison Atelier Gallery
Photographer: Maxime Brouillet et Francis Pelletier
Discover more from Futurist Architecture
Subscribe to get the latest posts sent to your email.
