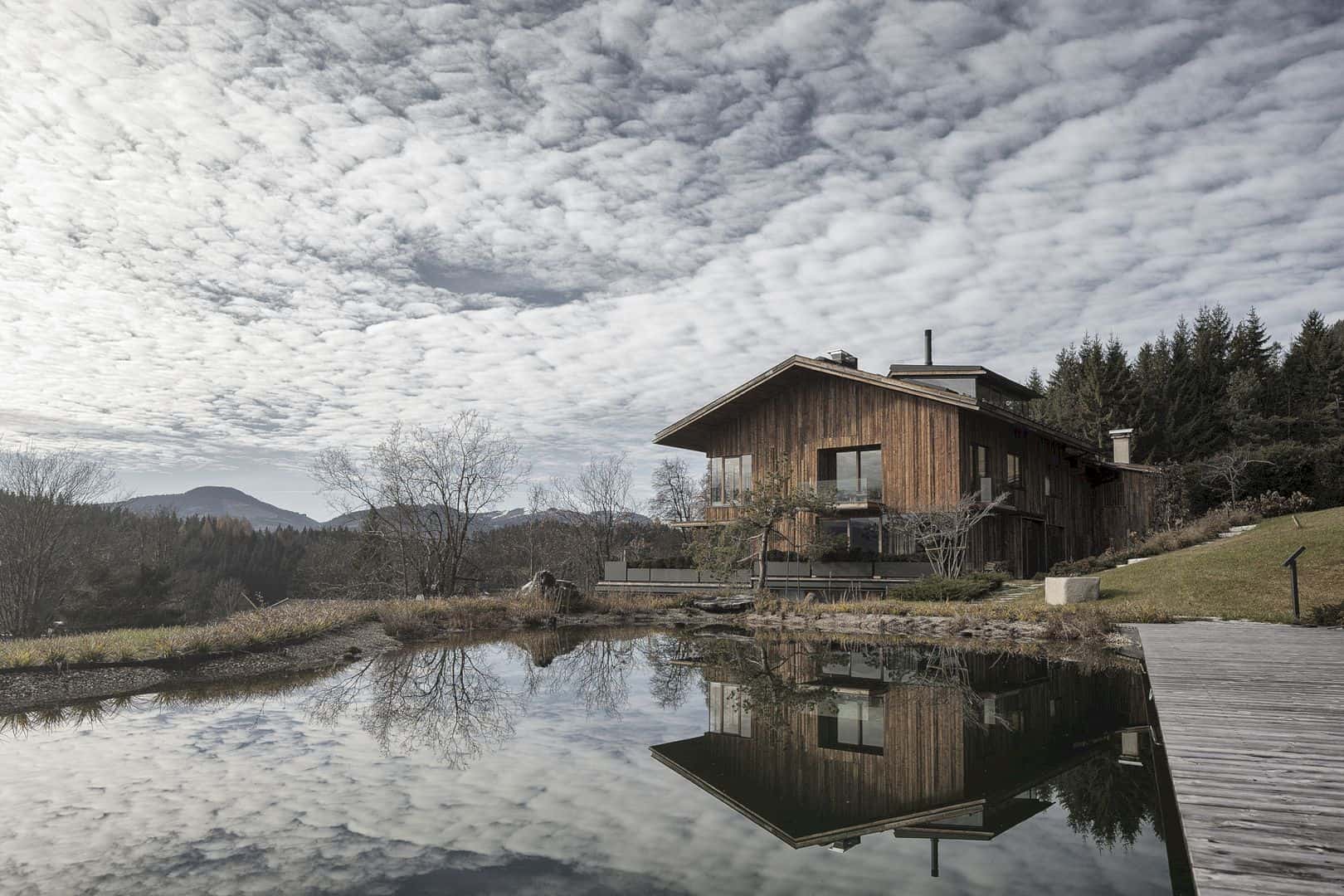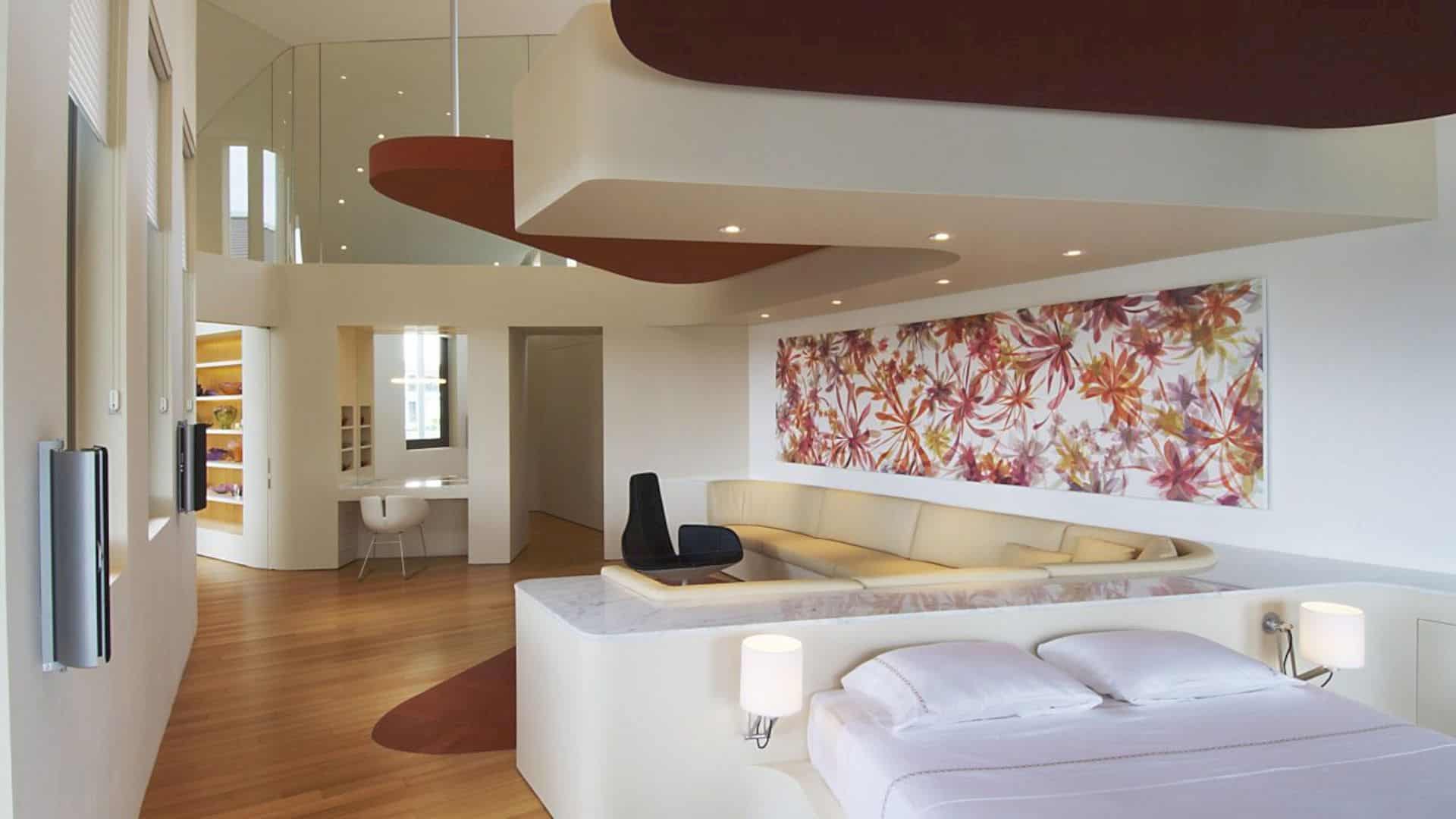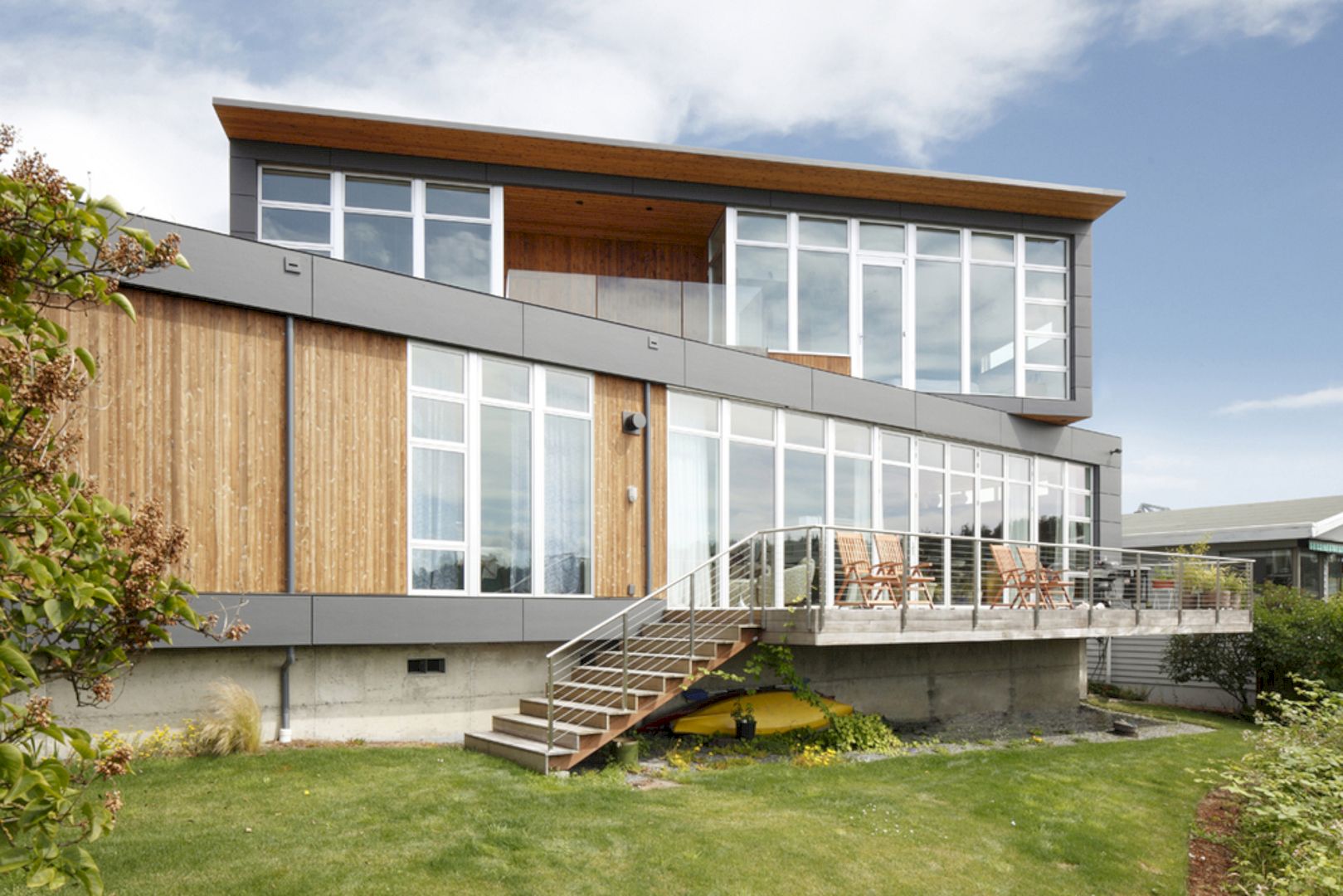Designed by Alain Carle Architecte, La Héronnière is a 2014 project of a 465 m² family house located in Wentworth-Nord, in the Lower Laurentians, Canada. The site of the house is chosen by a family of four, offering a remarkable view of the surrounding nature. Living spaces are built closer to the ground of the house with mineral atmospheres. The result of this project is a family house with a good connection to the nature of its site.
The Site



Initially, the site of this project has a steep slope. This kind of site becomes another challenge for the architect to complete this project. The architect responses to the quality generated by this diagonal by inserting a horizontal plane into the landscape. Some living spaces are built below the plane and closer to the ground with mineral atmospheres while the rooms are inscribed above with lighter materials.
Architecture



The site can be transformed thanks to the recovery of blasting residues. This transformation can create a plateau that becomes a living plan outside. The bedrooms can be found upstairs, overlook the platform formed by the horizontal plane. This platform is designed as a collection of salvage objects. The pyramidal structure of a rather organic shape that refers to the notion of recuperation of archetypes, as a fact of contemporary thinking in architecture.
Design



The aim of designing this house is to create a house with a lot of functions that almost completely independently and meet the needs of the owner’s living style. This house is heated with wood mainly and it derives a large part of its energy needs from some photovoltaic panels. It is also free from wireless communication devices or magnetic fields, reflecting the owners’ desire to occupy a natural place in a “symbiotic” and harmonious way.
La Héronnière Gallery
Photographer: Adrien Williams
Discover more from Futurist Architecture
Subscribe to get the latest posts sent to your email.






