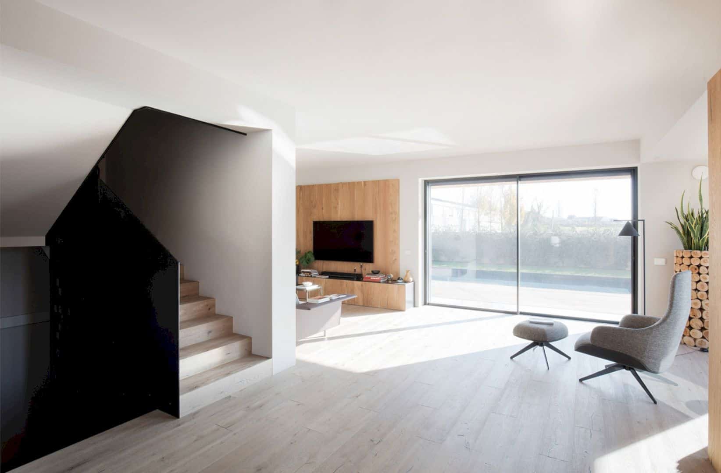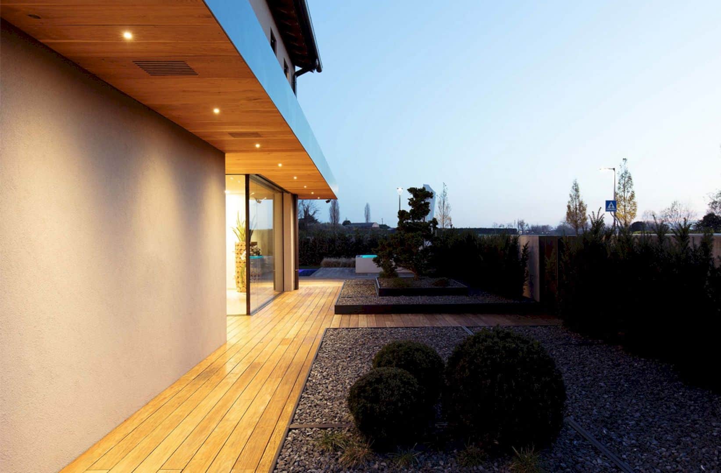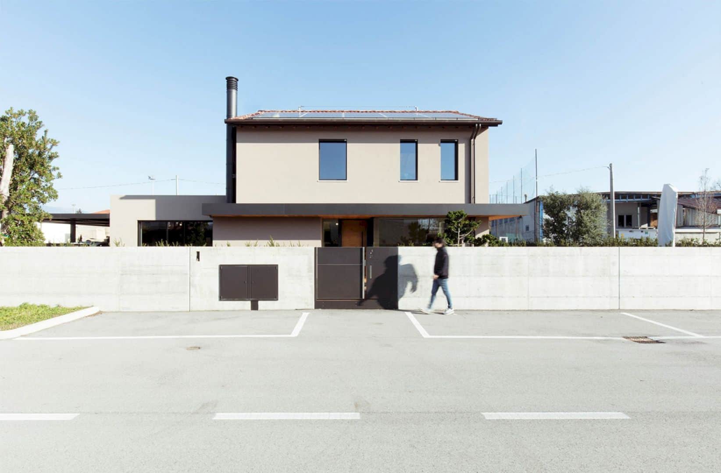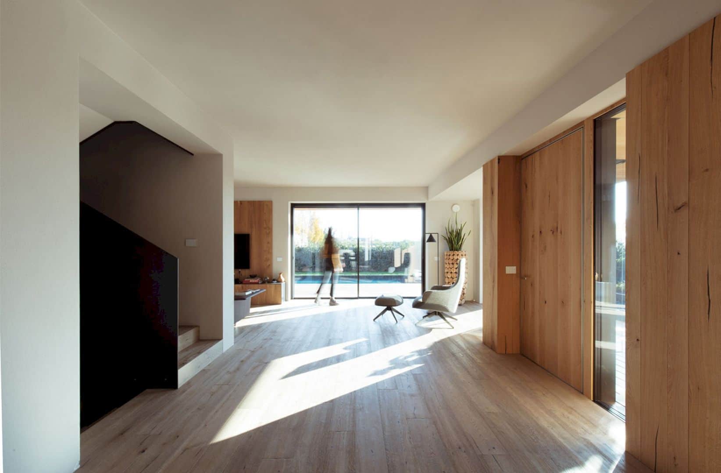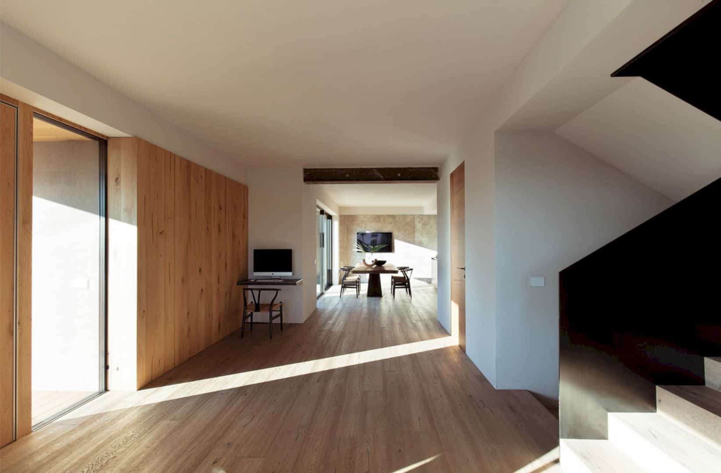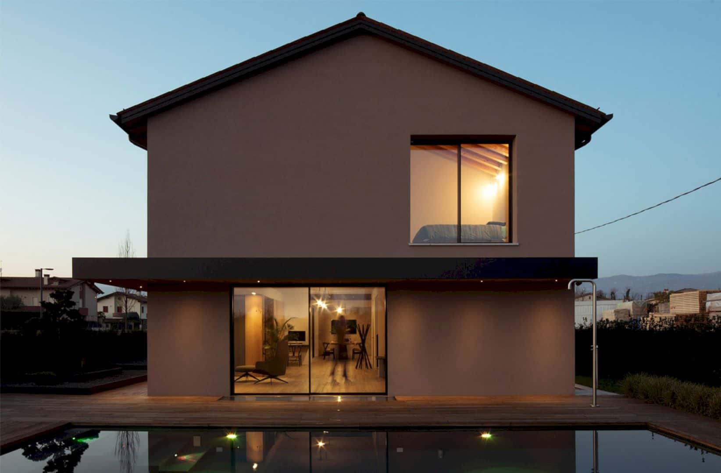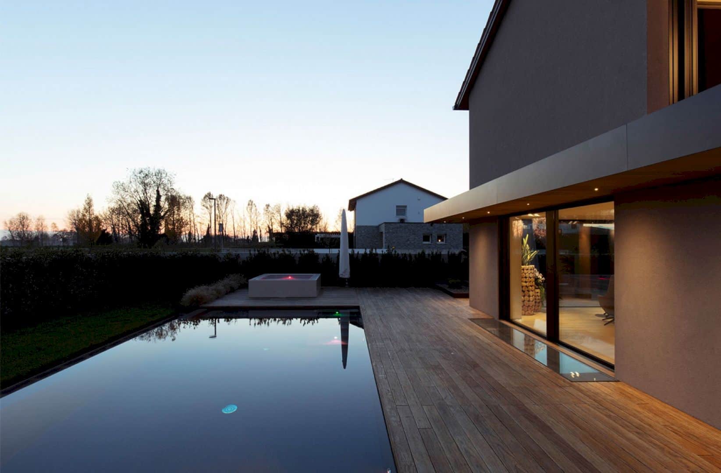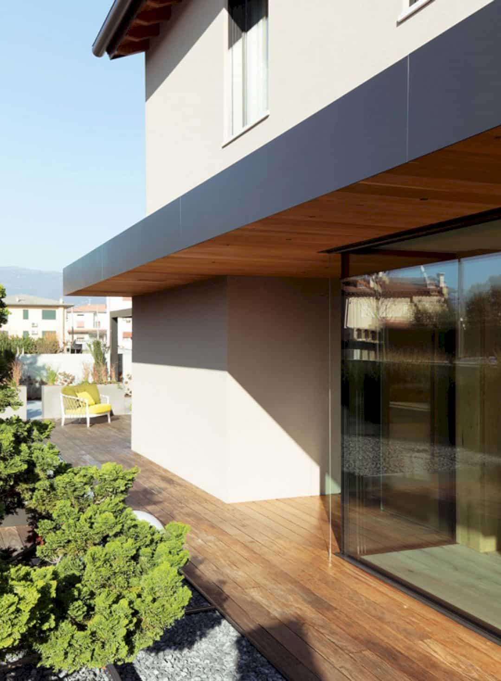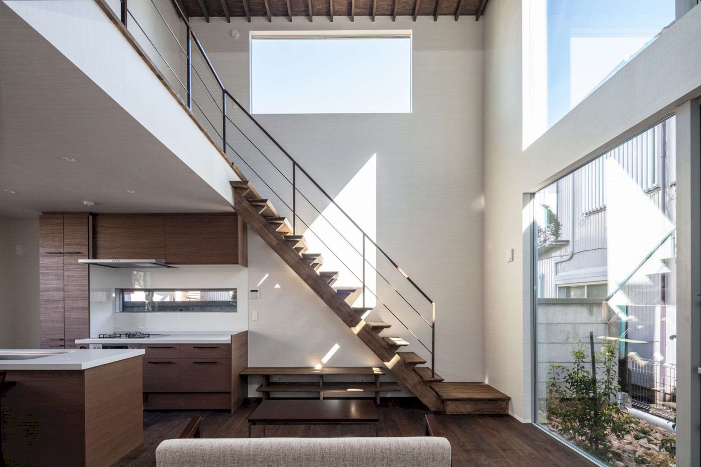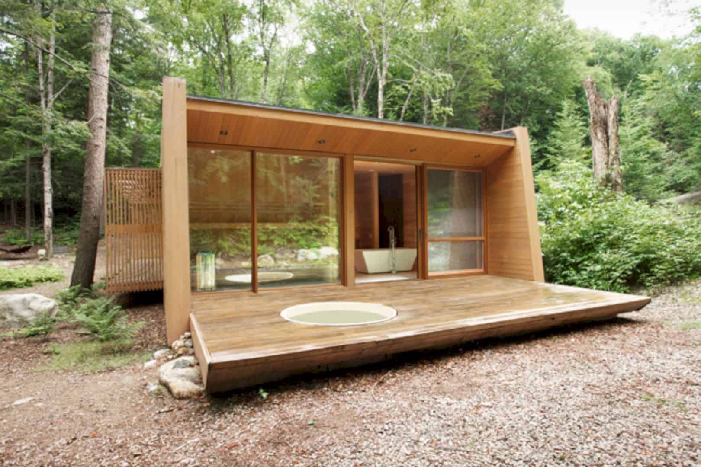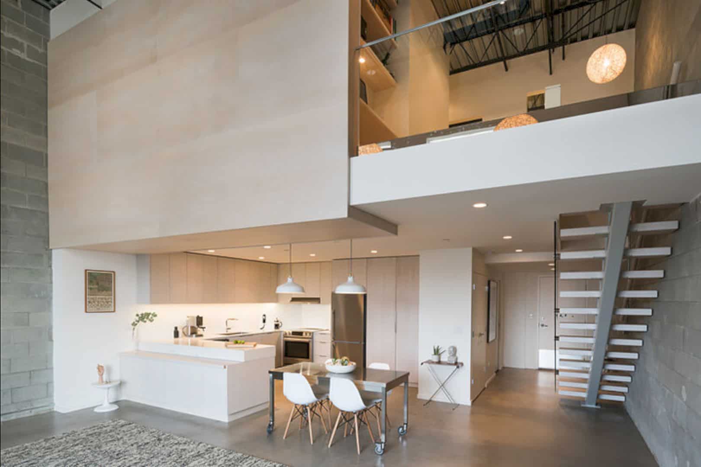This private house is located in Rosà VI, Italy, a residential project designed by Didonè Comacchio Architects. House AV is a project of interior and exterior customization to create a stunning relationship between them. The exterior is beautiful with a garden while the interior offers a beautiful appearance with gray and wood combination.
Interior
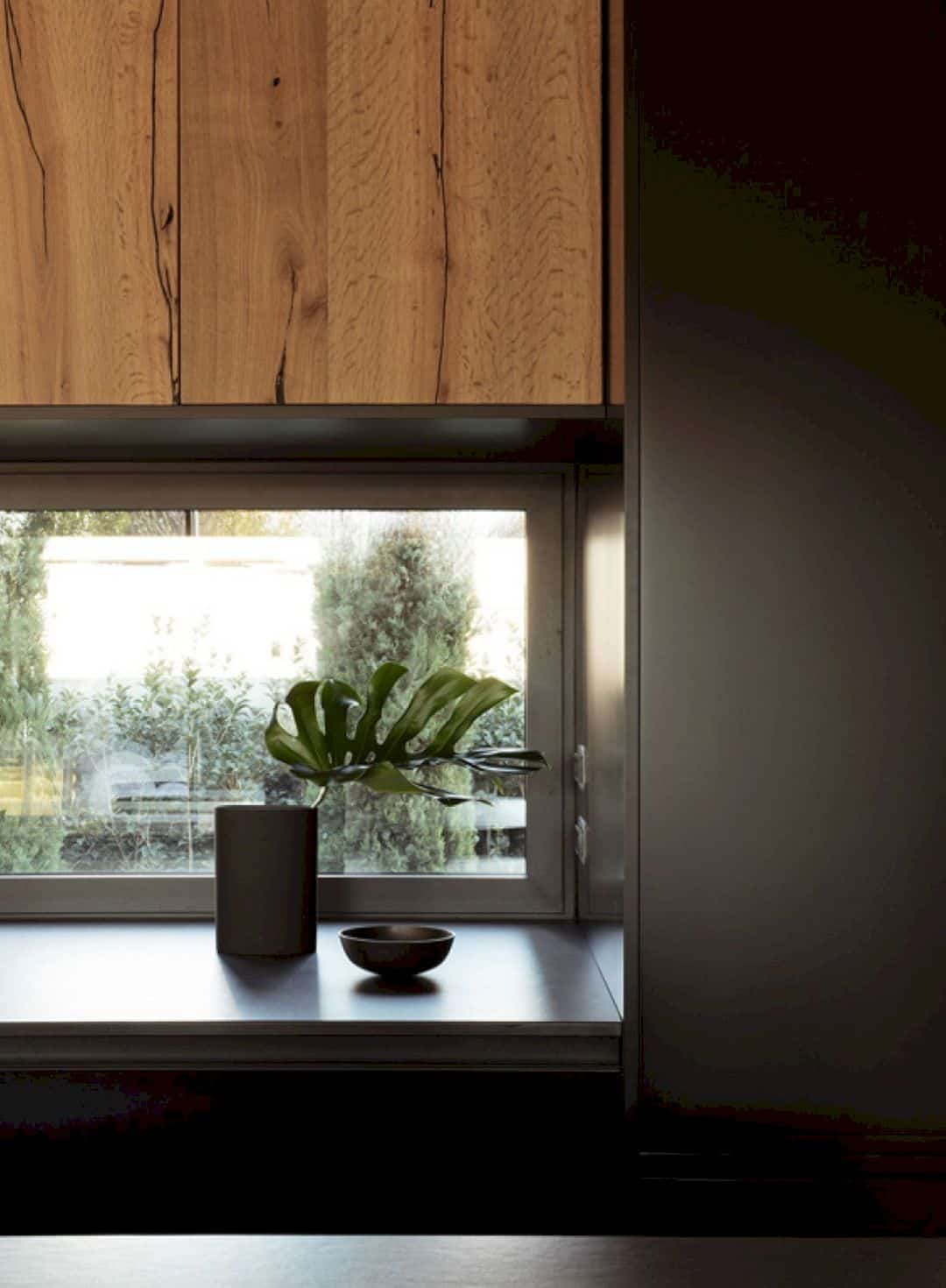
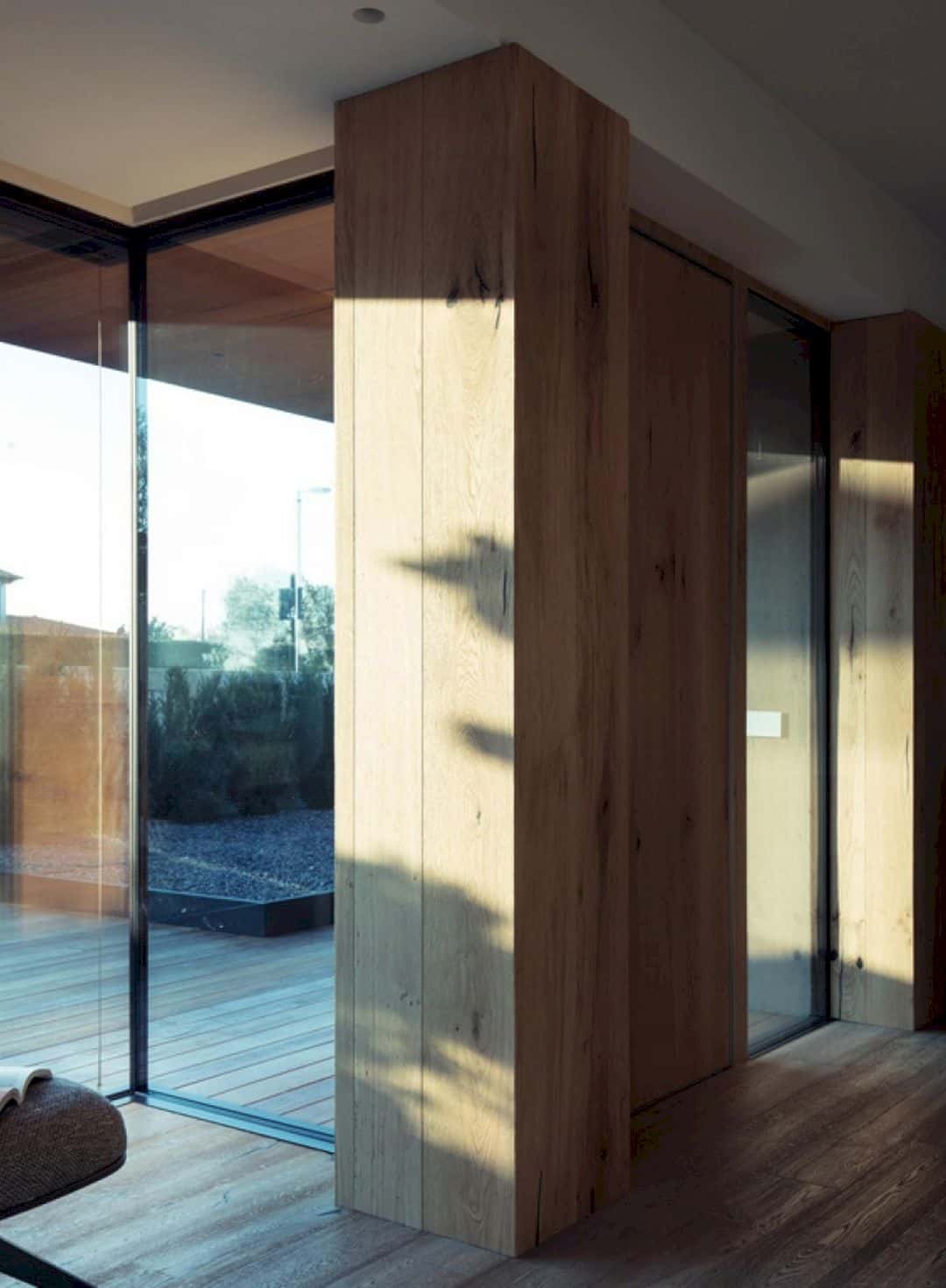
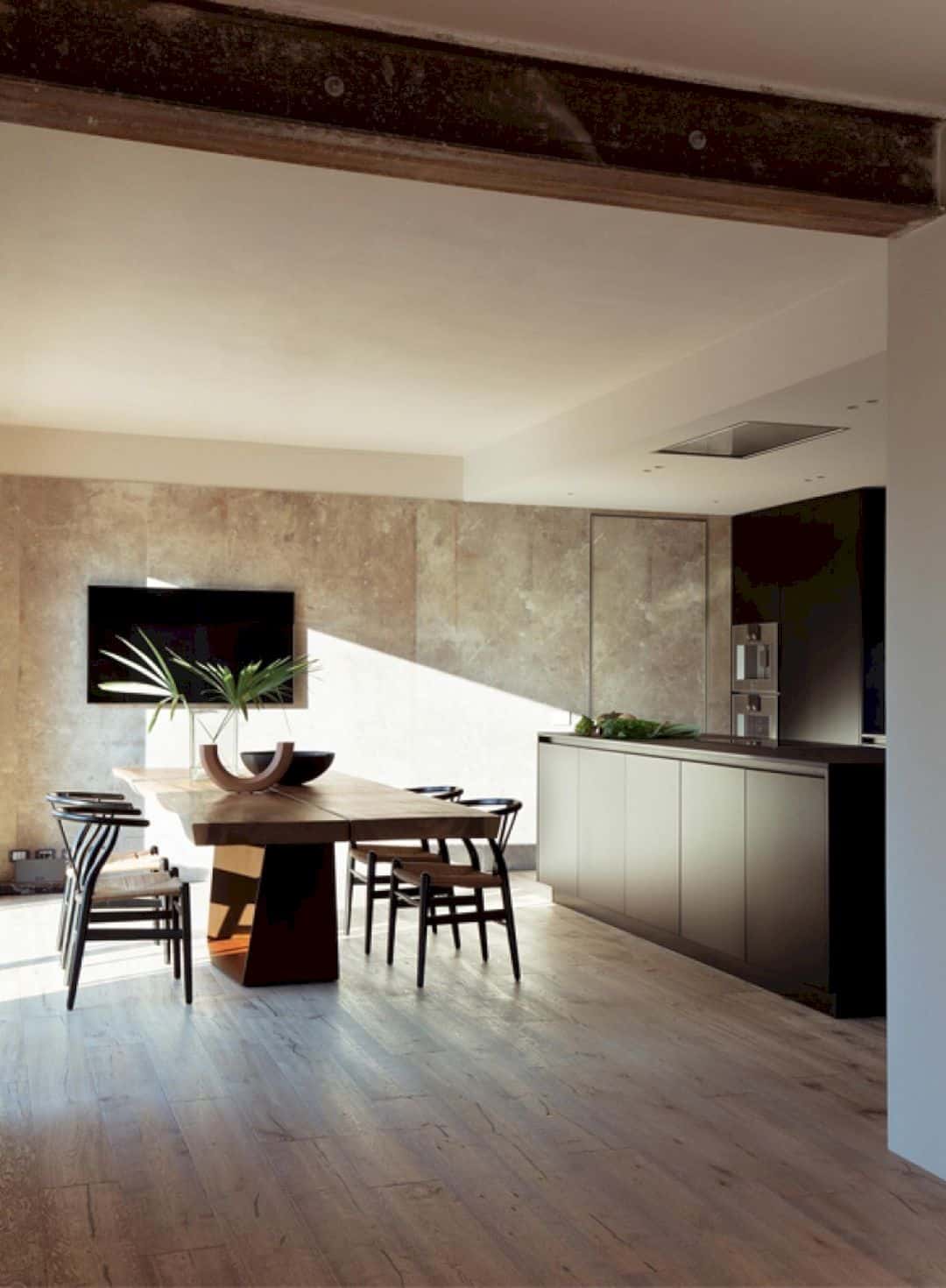
The interior of House AV is dominated in wood. The surfaces of this beautiful interior play with dark wood essences and a gray atmosphere. The result of this combination is a warm and soft look that is perfect for a private house. It also makes this house unique, interesting, and different from others.
Materials
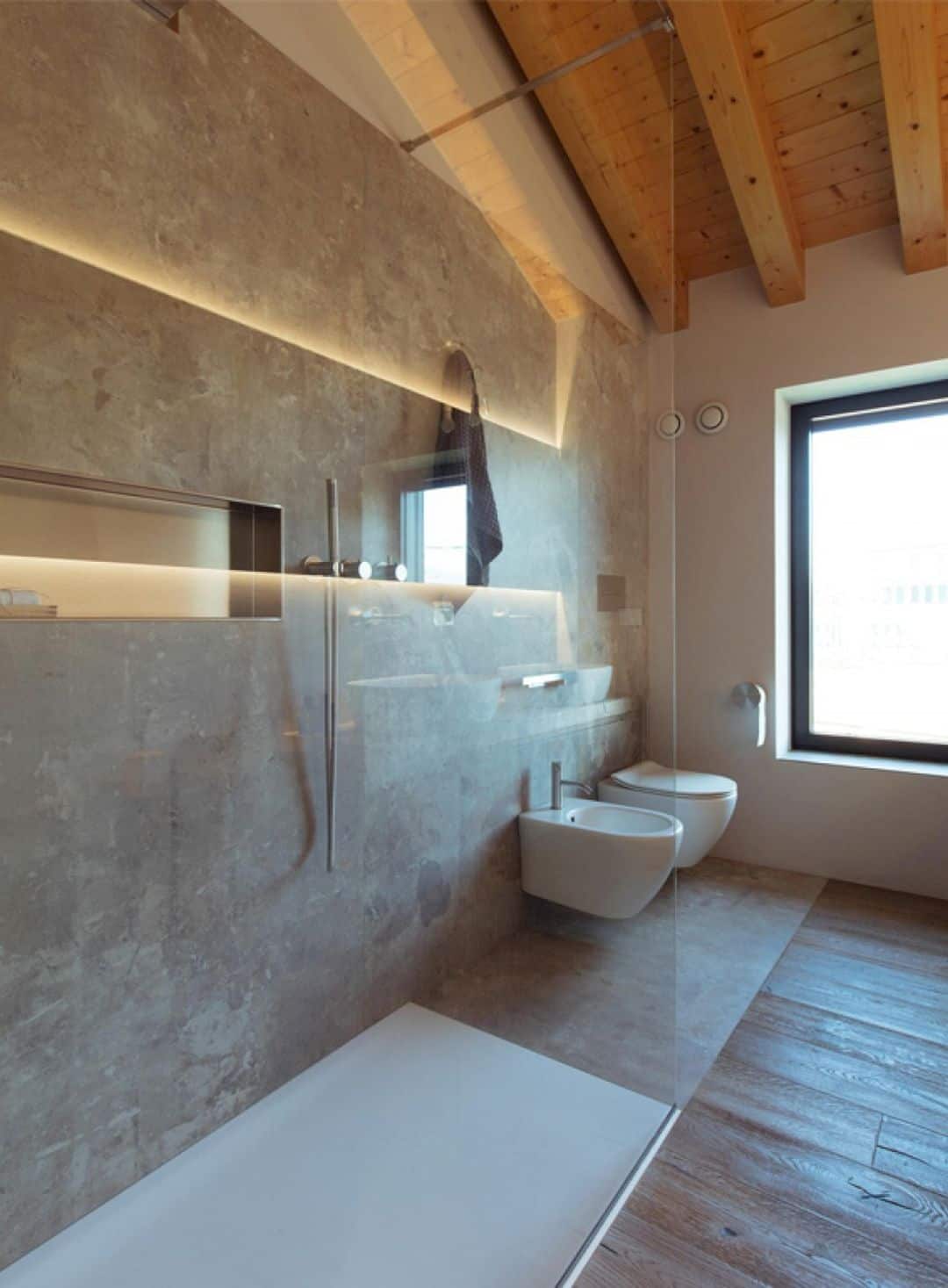
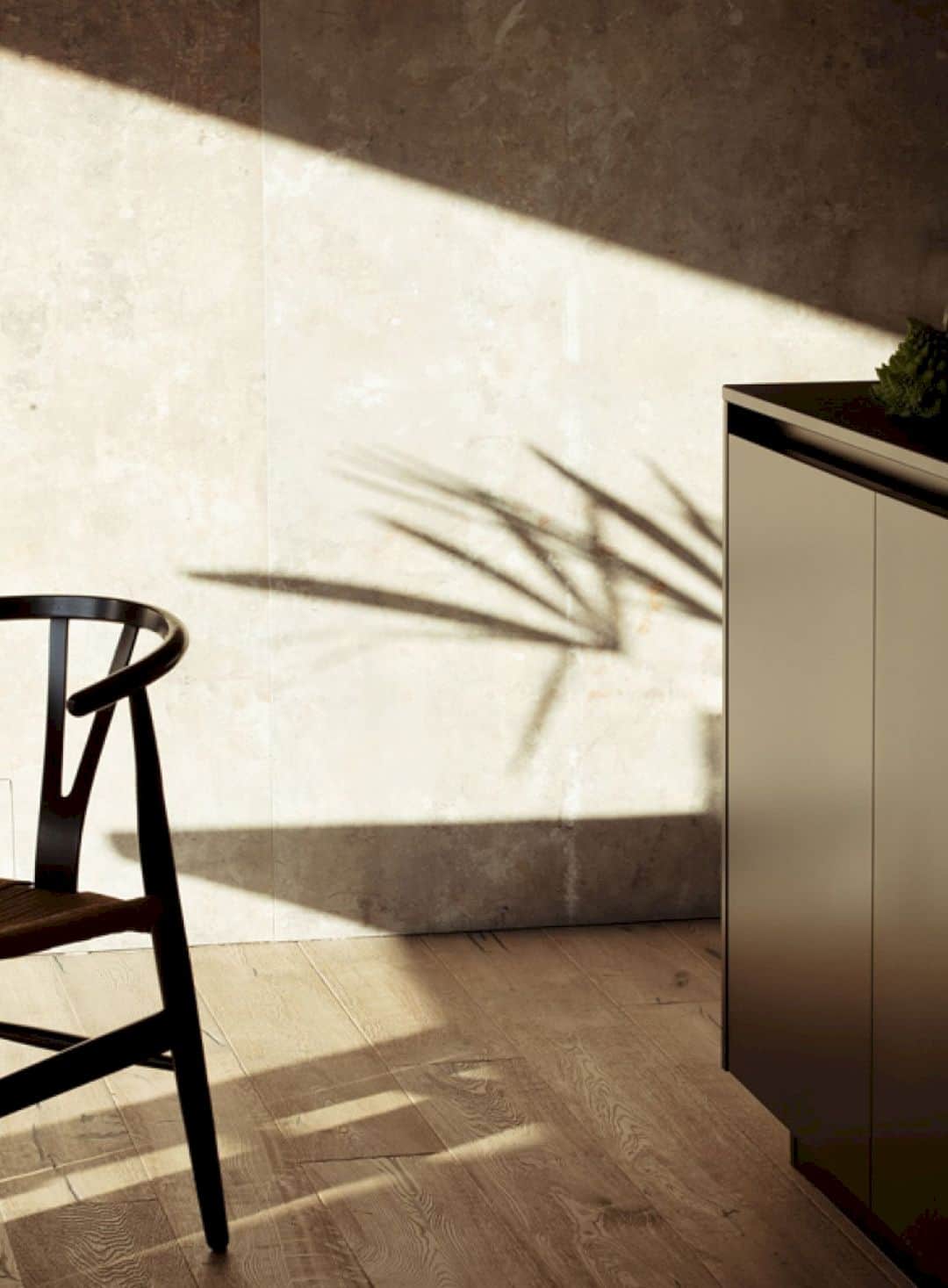
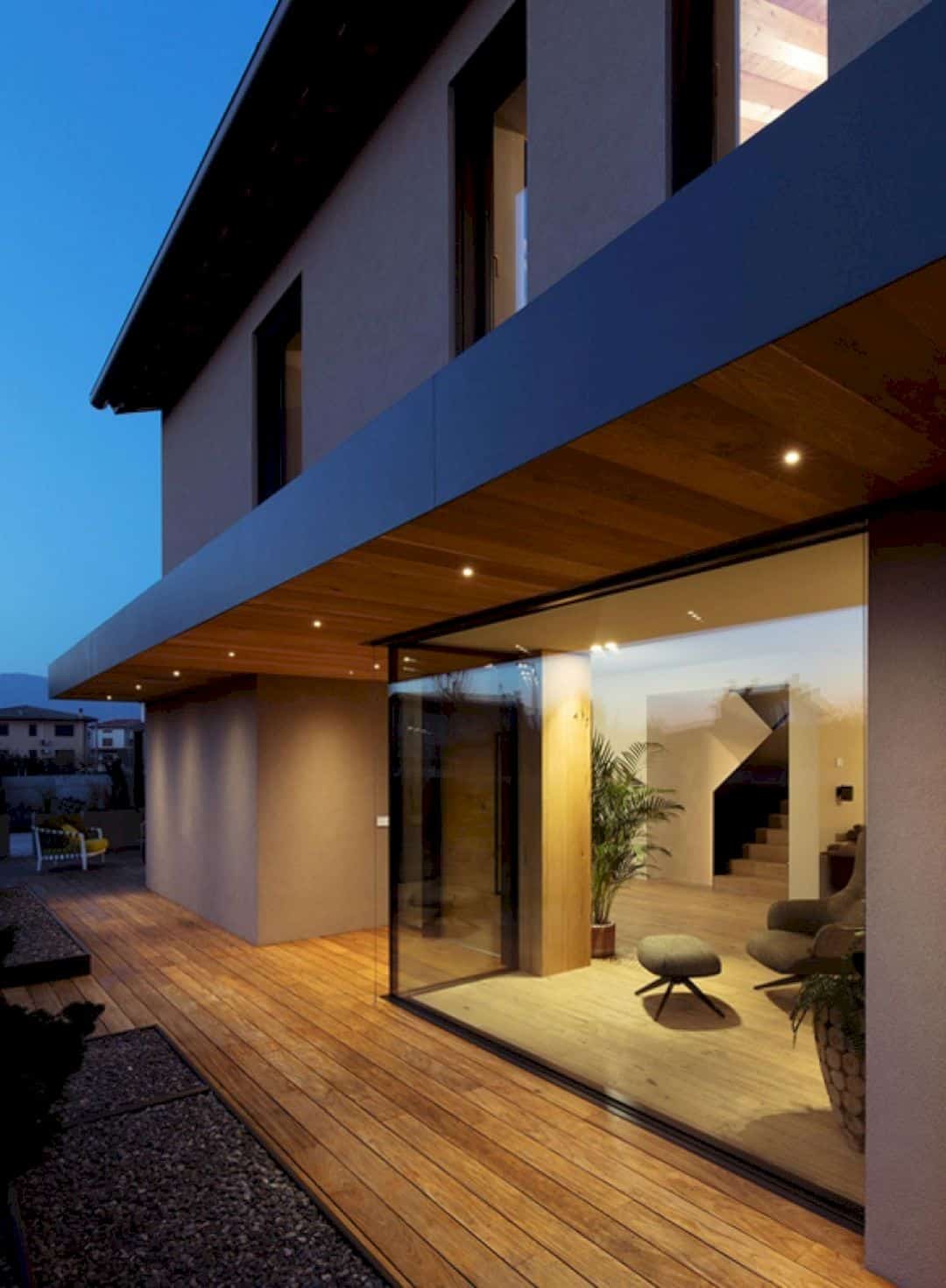
Besides dark woods, House AV is also beautified with beams on its ceiling. The use of glass material can be seen on the boundaries between the exterior and interior so the residence can see beautiful exterior through it from inside. Instead of using tiles for the bathroom, the architect uses concrete for the bathroom wall.
Exterior
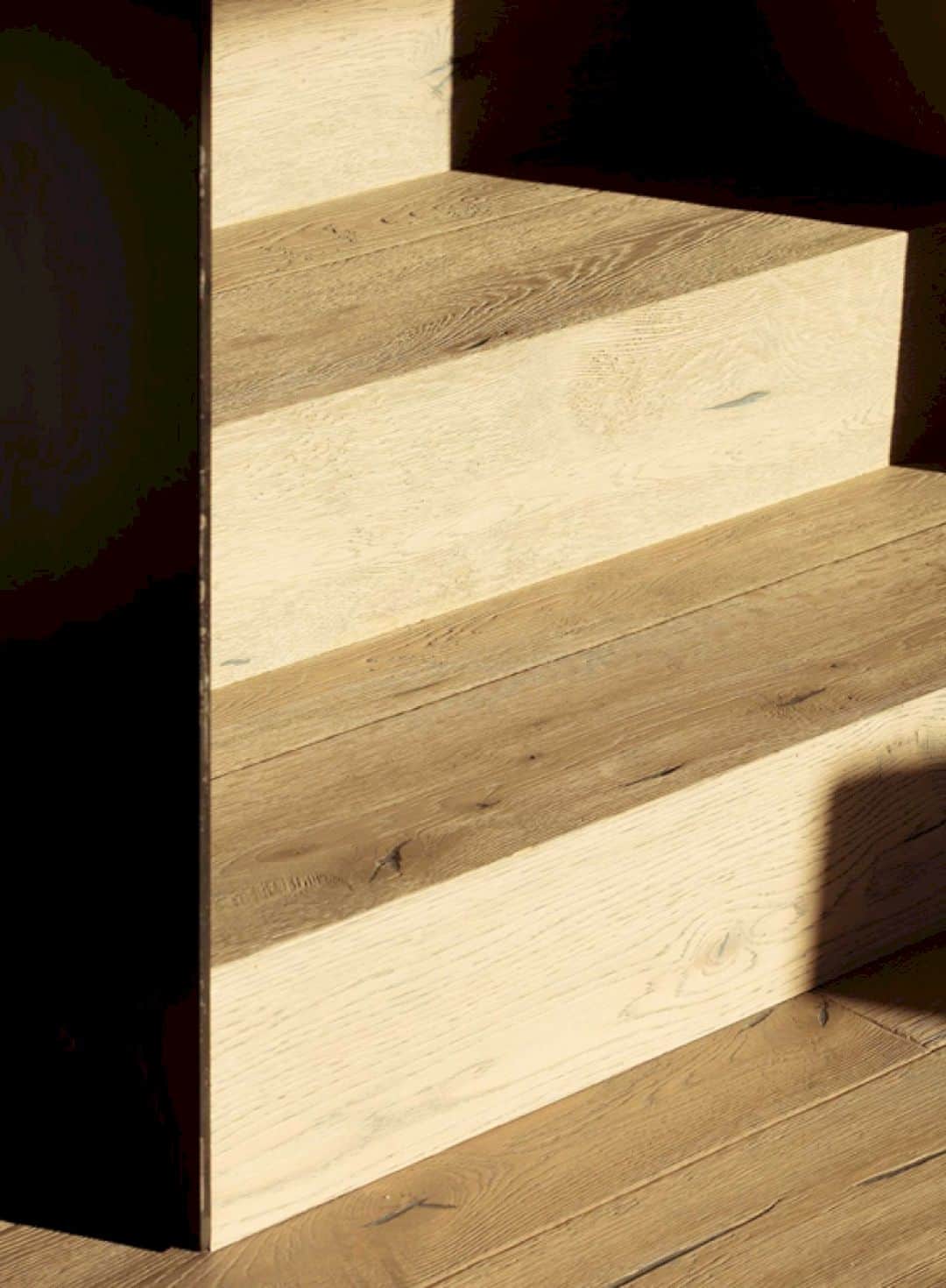
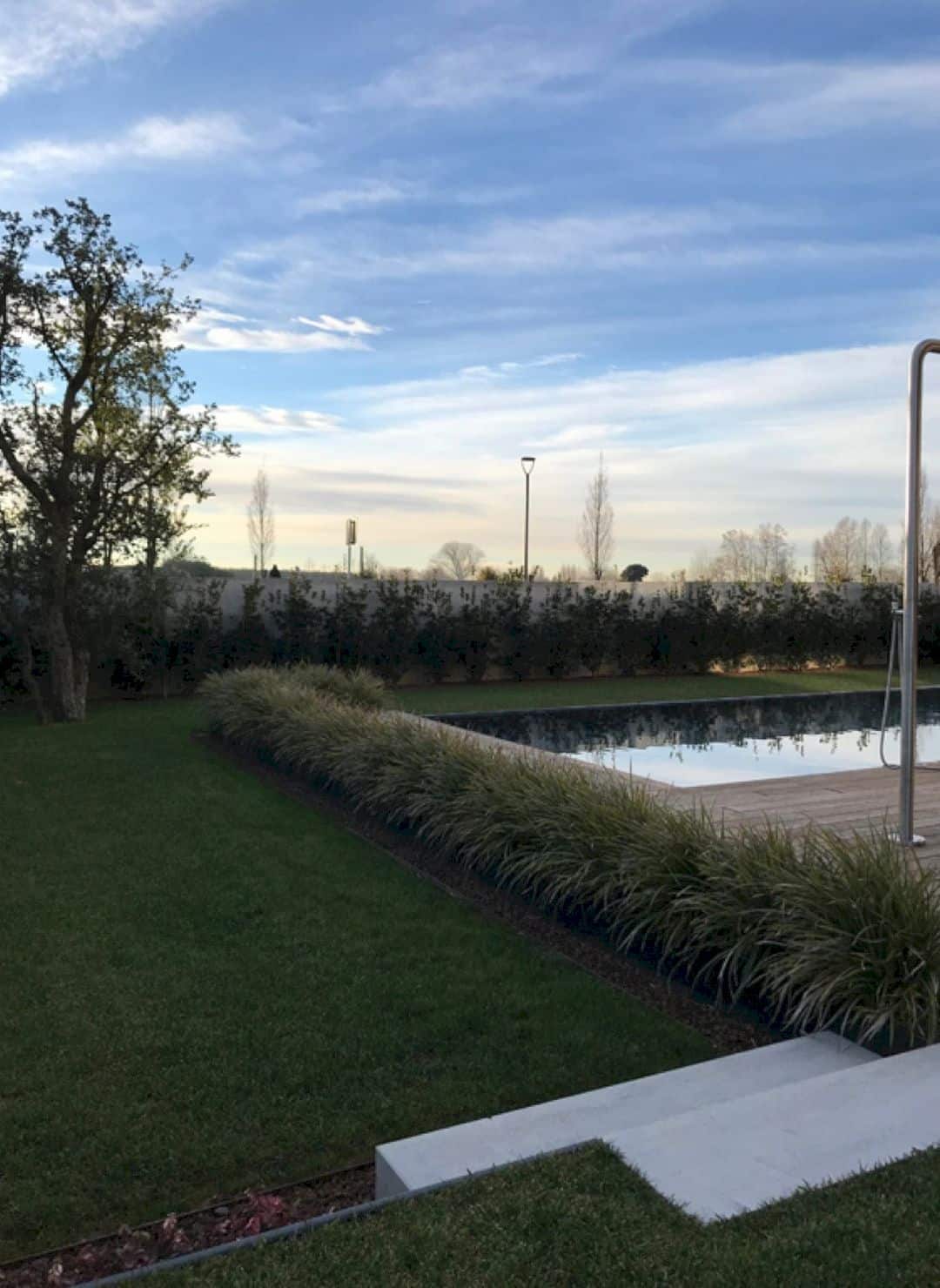
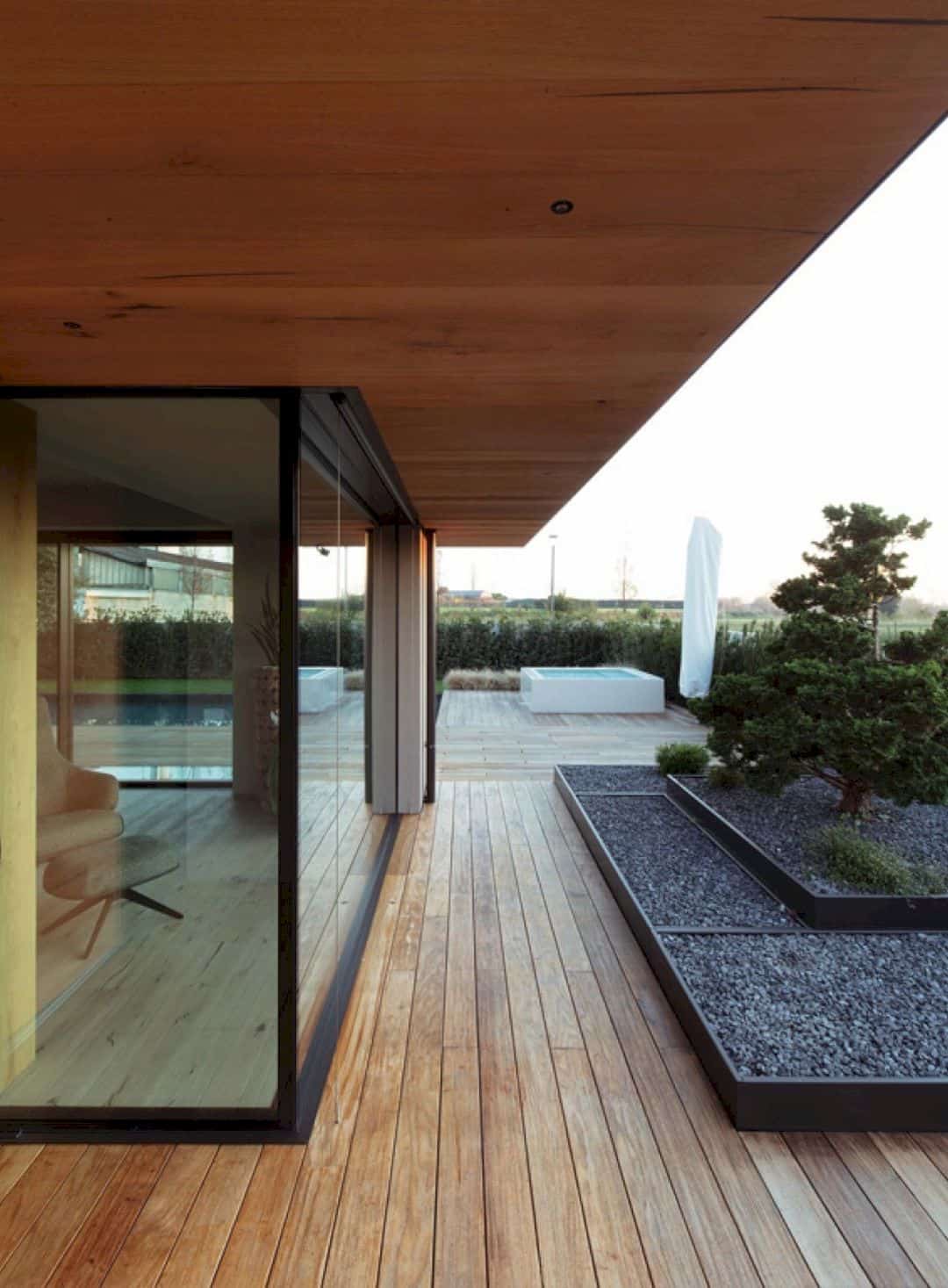
This house not only has a beautiful interior but also a stunning outdoor area. This outdoor area is characterized by a hanging garden that leads to the pool area from the house entrance. With some greeneries and natural elements, the outdoor area becomes another perfect place for this house to enjoy the view.
House AV Gallery
Discover more from Futurist Architecture
Subscribe to get the latest posts sent to your email.
