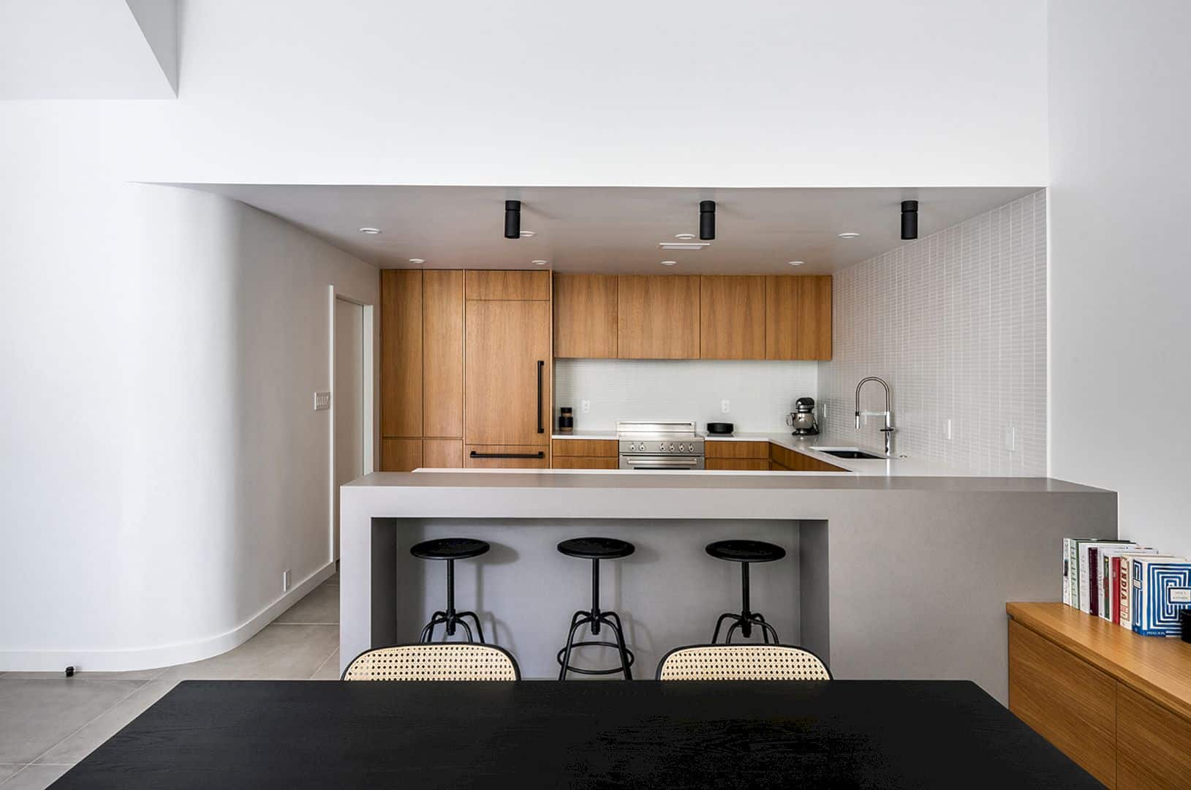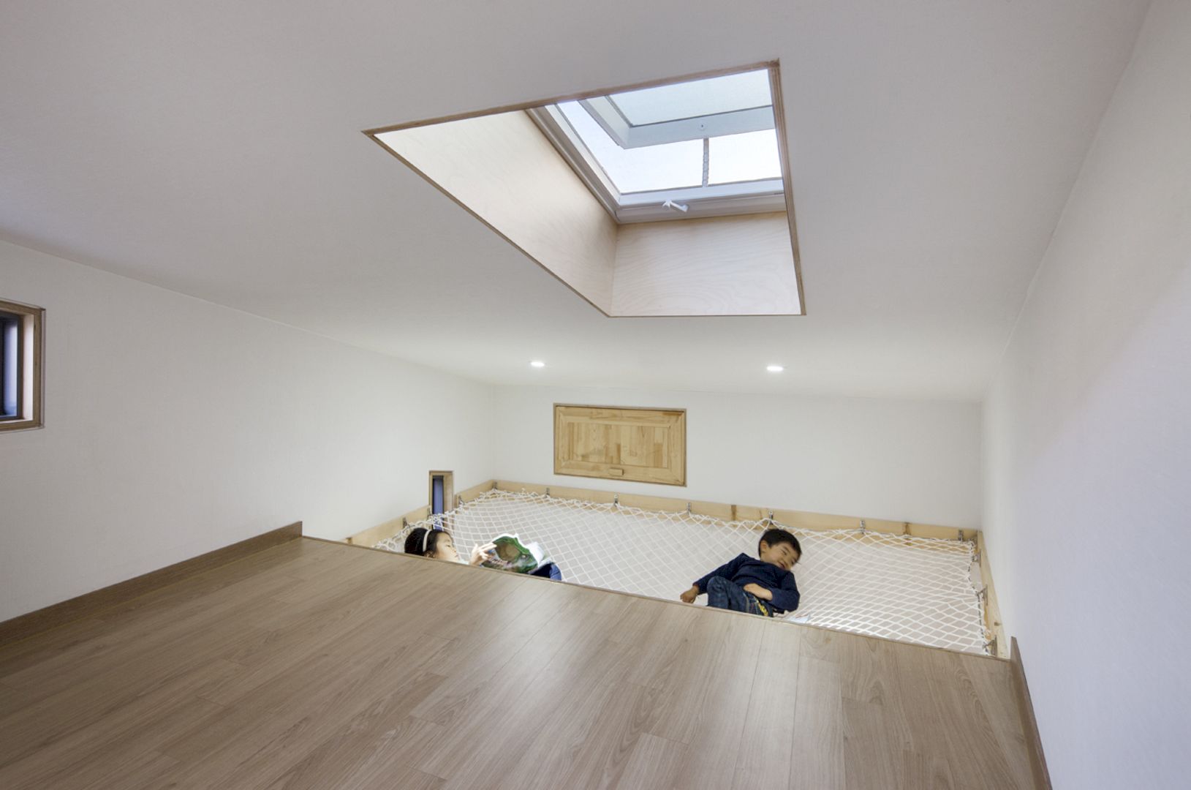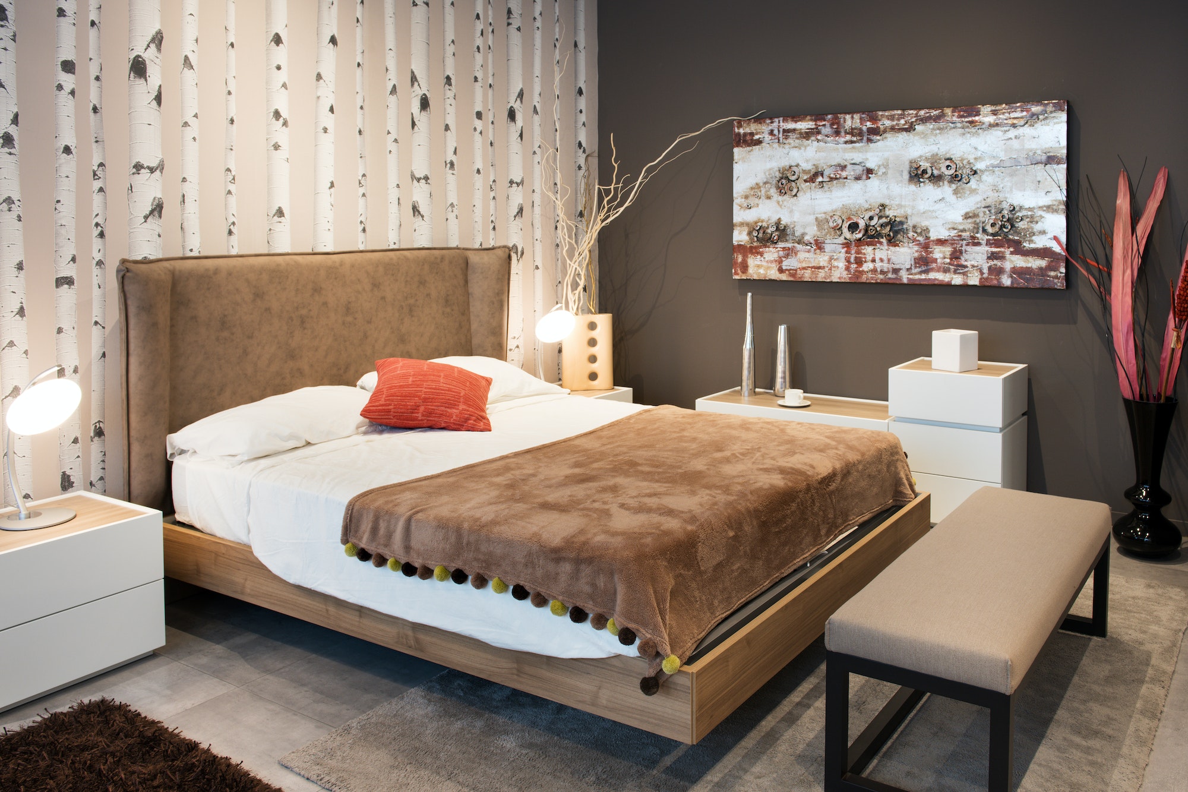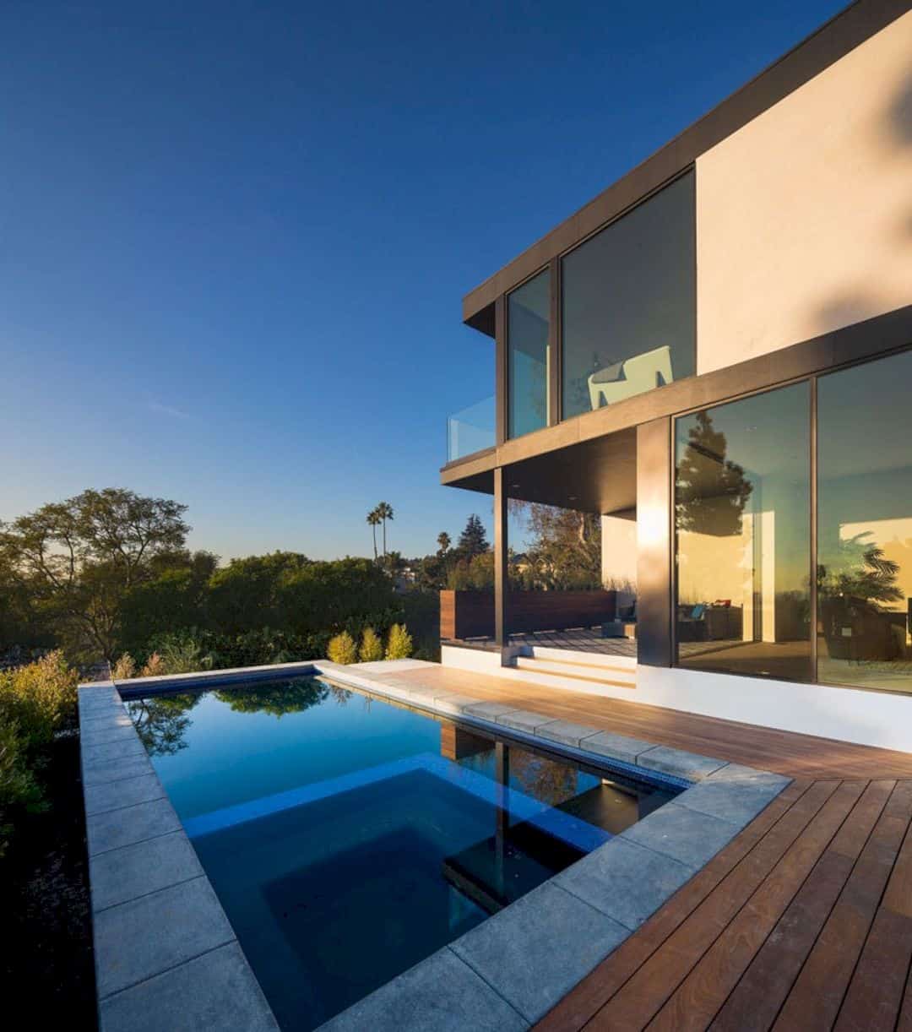A townhouse is a type of terraced housing and it is usually chosen by those who want to have a more unique house than others. It is a single-family residence with two floors that ables to be designed in some different design ideas. A perfect idea will make your townhouse becomes a perfect living place for your family. Check out these 9 amazing townhouse design ideas for more inspirations.
1. H House by OPEN Architecture
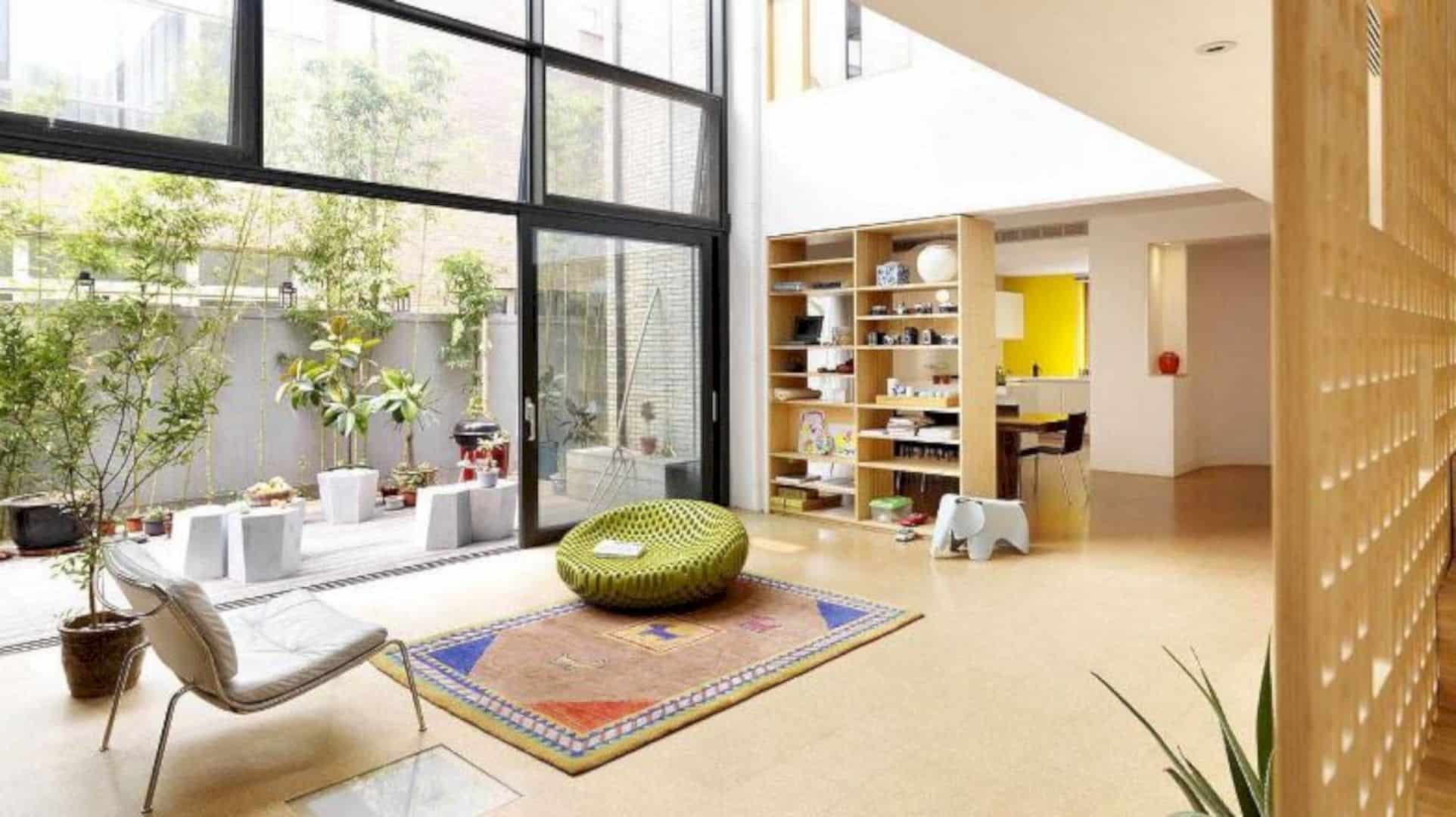
If you try to find the best idea to renovate your townhouse and its interior, H House by OPEN Architecture can be your inspiration. This awesome project uses a “Connection” concept to transform the townhouse into a comfortable and stylish living place. It has five gardens with different themes and sizes, combined with the use of renewable materials.
2. Brooklyn Townhouse by Murphy Burnham & Buttrick Architects

Expanded and renovated by Murphy Burnham & Buttrick Architects, Brooklyn Townhouse is a modern townhouse with luminous and contemporary interiors. It is a five-floor townhouse with a garden level and some artistic elements. The idea is to create a warm and comfortable feeling through a combination of the interiors, design, and materials.
3. Throckmorton by OFFICIAL Studio
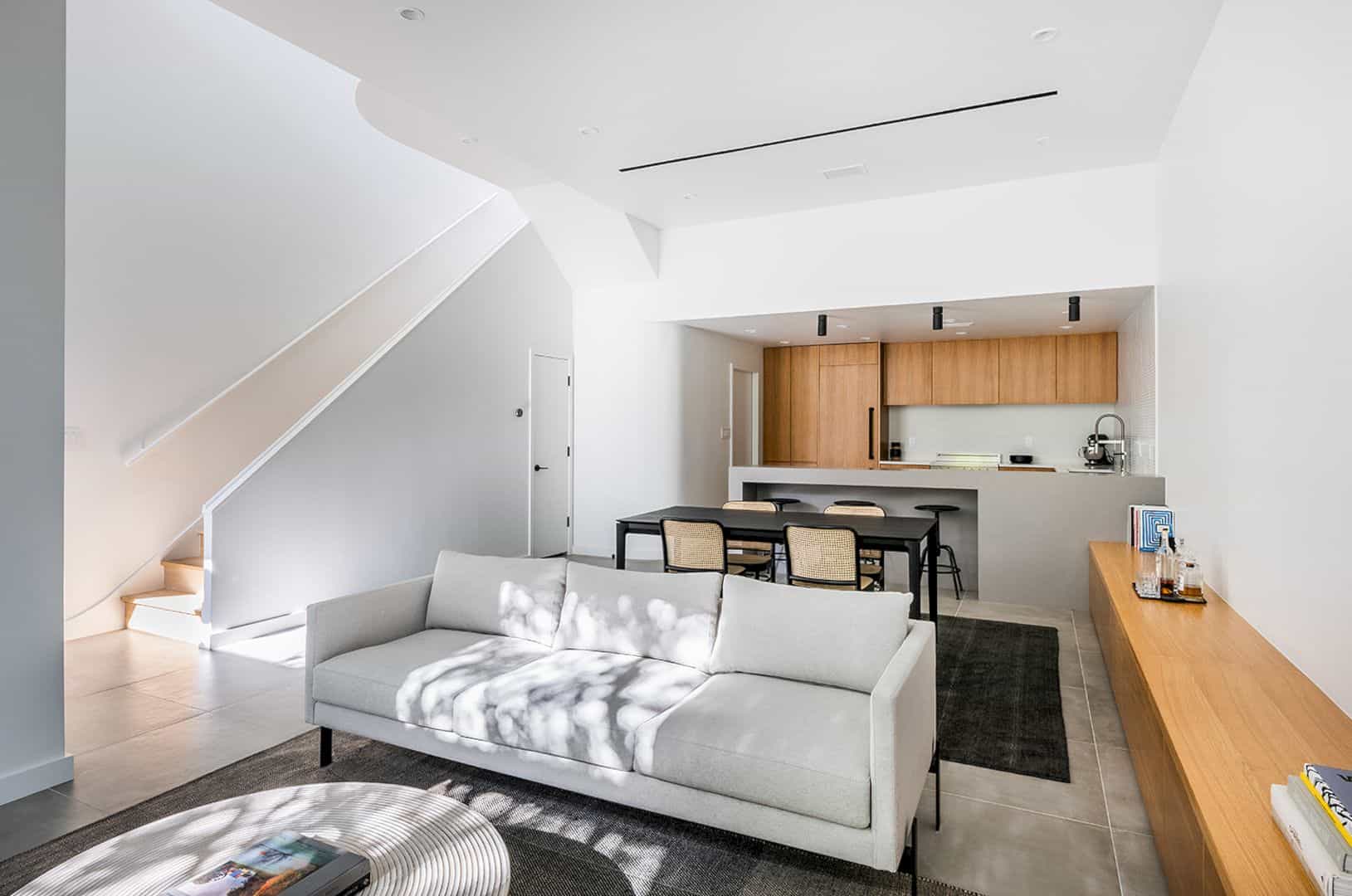
This project is about designing a modern interior design for a classic townhouse in Texas. The main idea of Throckmorton by OFFICIAL Studio is renovating its interior while staying true with the original design of the existing building. The design idea consists of a sophisticated section to modernize its open and large space.
4. Chambord Houses by DERASPE PROJECTS inc. and GENIEX
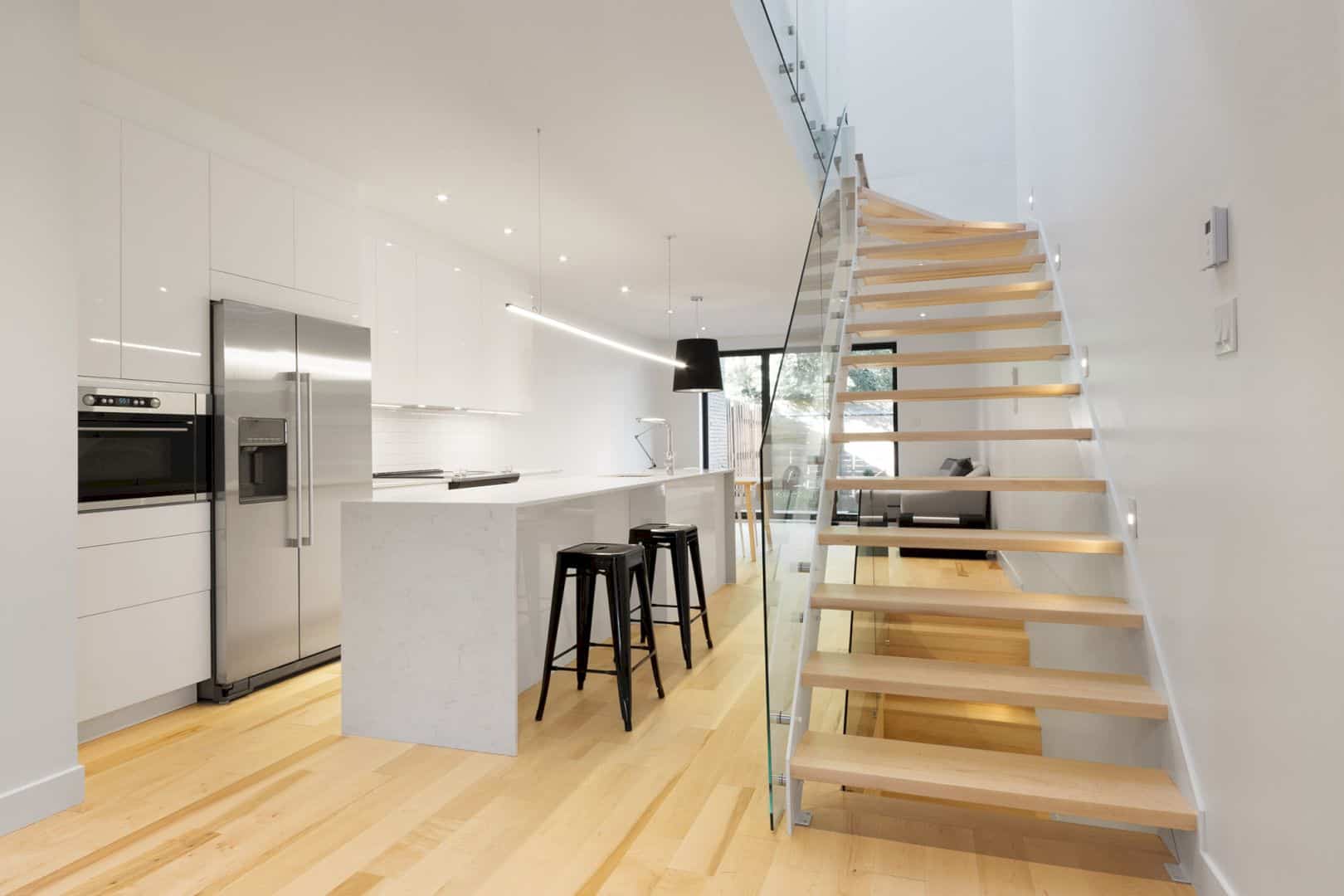
Chambord Houses by DERASPE PROJECTS inc. and GENIEX is a conversion project of four units into two modern townhouses located in Plateau Mont-Royal. The idea is to complete the townhouses with complete interiors and even adding an open area on its ground floor.
5. South Slope Brooklyn Townhouse by Alexandra Barker of Barker Freeman
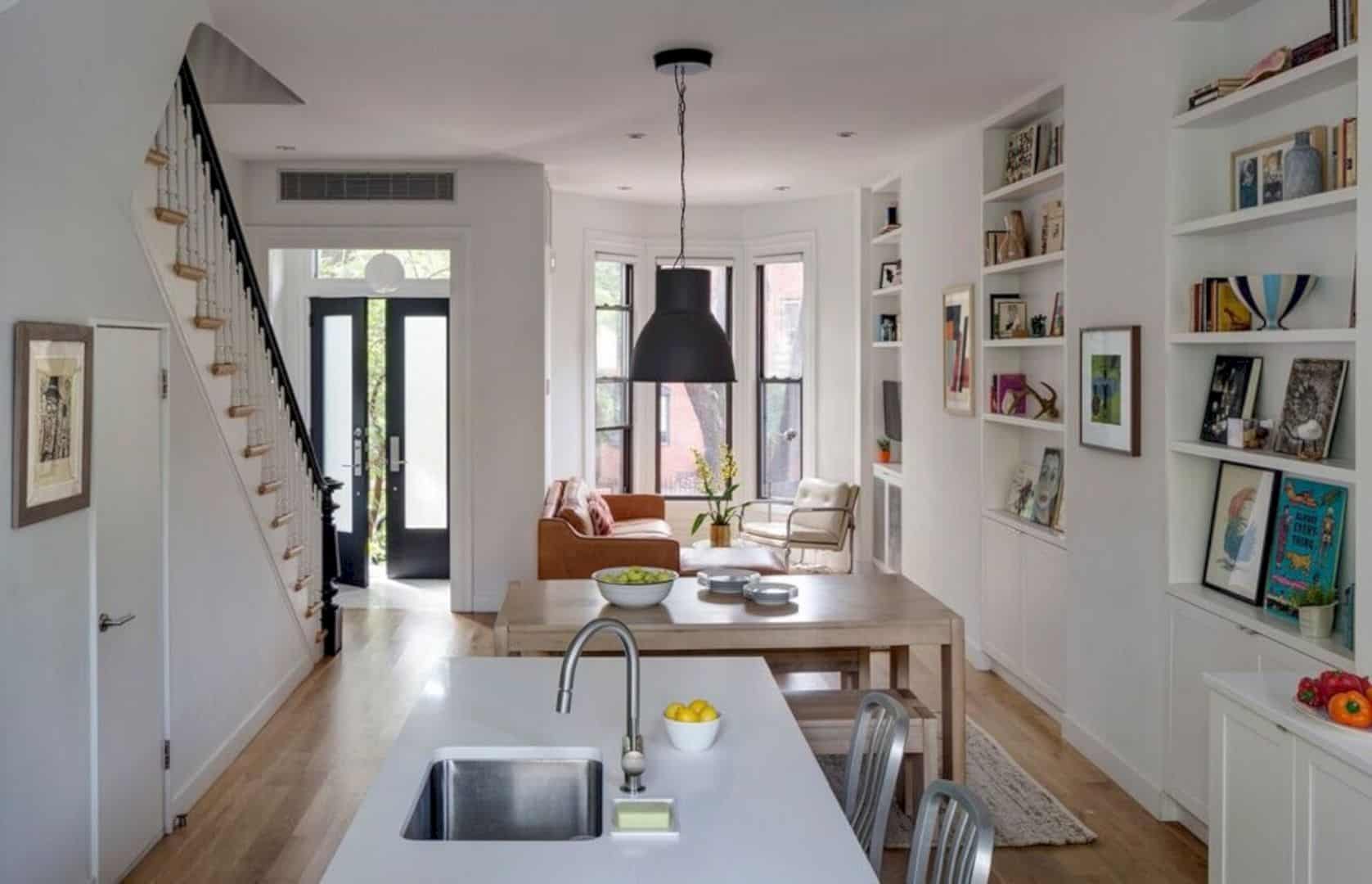
This townhouse is renovated by Alexandra Barker of Barker Freeman in just five months. The idea of South Slope Brooklyn Townhouse is to transform it into a beautiful house with a triplex design and a garden rental too. A new deck is also created and placed on the back area, allowing the family to enjoy the awesome view.
6. C+C House by Studio MK27
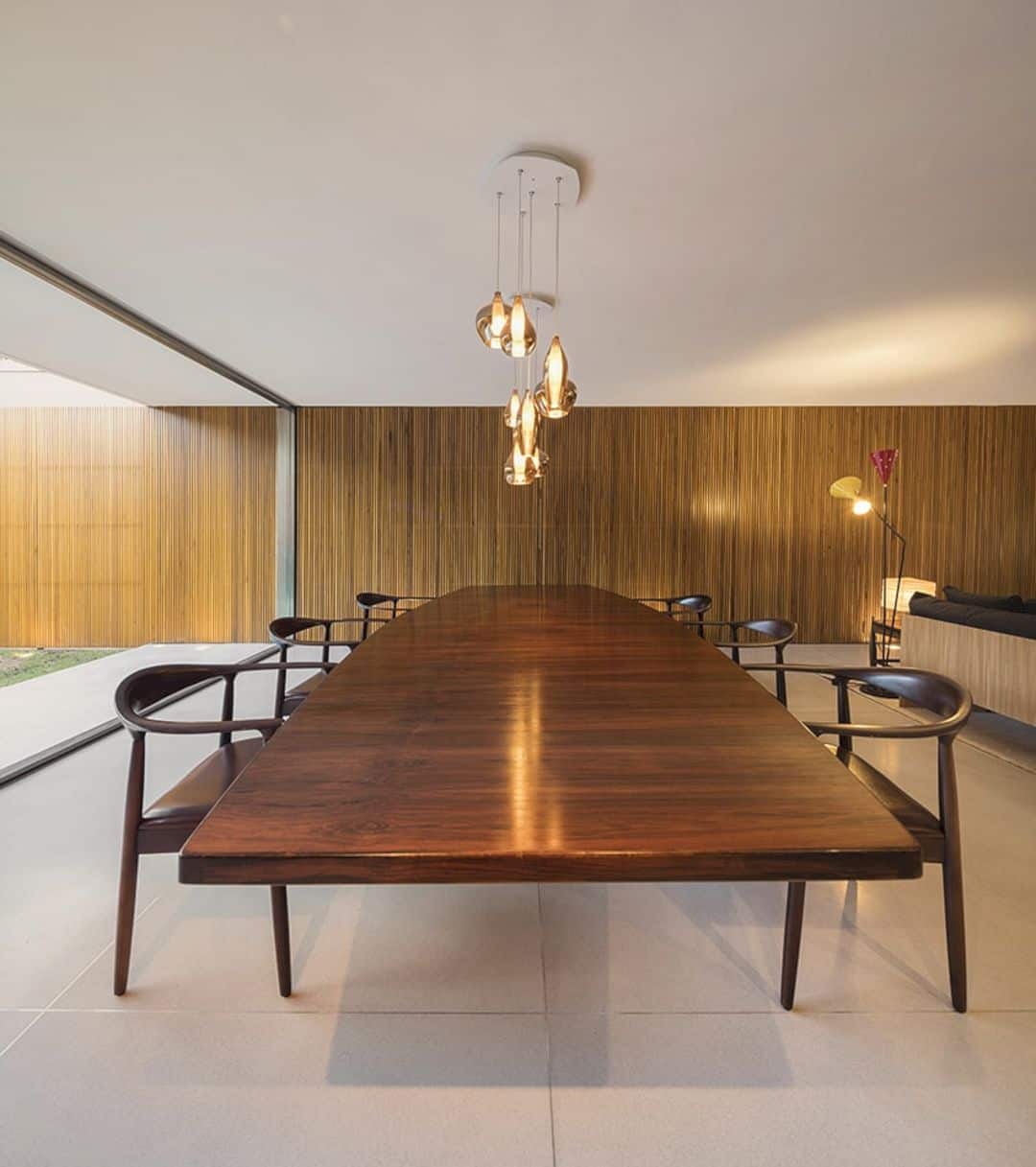
Located in narrow and long plots in Sao Paulo, Brazil, C+C House by Studio MK27 is designed to create a regular order in the plan organization. This townhouse is defined by a single trace with a surface that clad in slatted Freijó wood. The focal point is the house wall that unfolds the entire architectural design of the building.
7. Garden Rowhouse by Batay-Csorba Architects
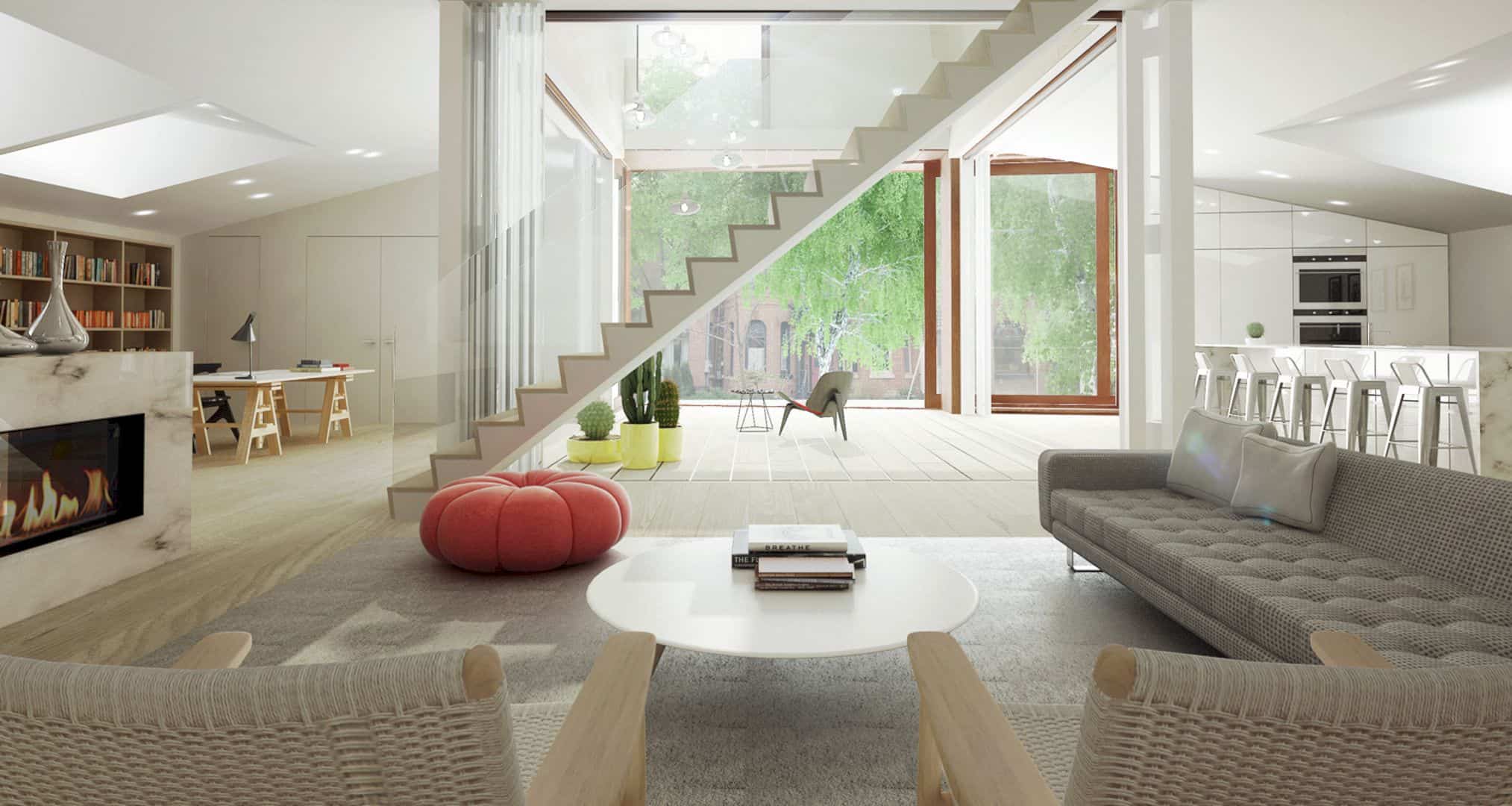
Garden Rowhouse by Batay-Csorba Architects is an awesome project with a stunning idea in combining of three homes horizontally with an expansive 48-ft-wide open-plan floor plate. The goal is to design a house and fill a void in Toronto’s housing market. The result of the design idea is a house with natural light and seasonal flexibility in its space.
8. Brodecky by Atlas Architects
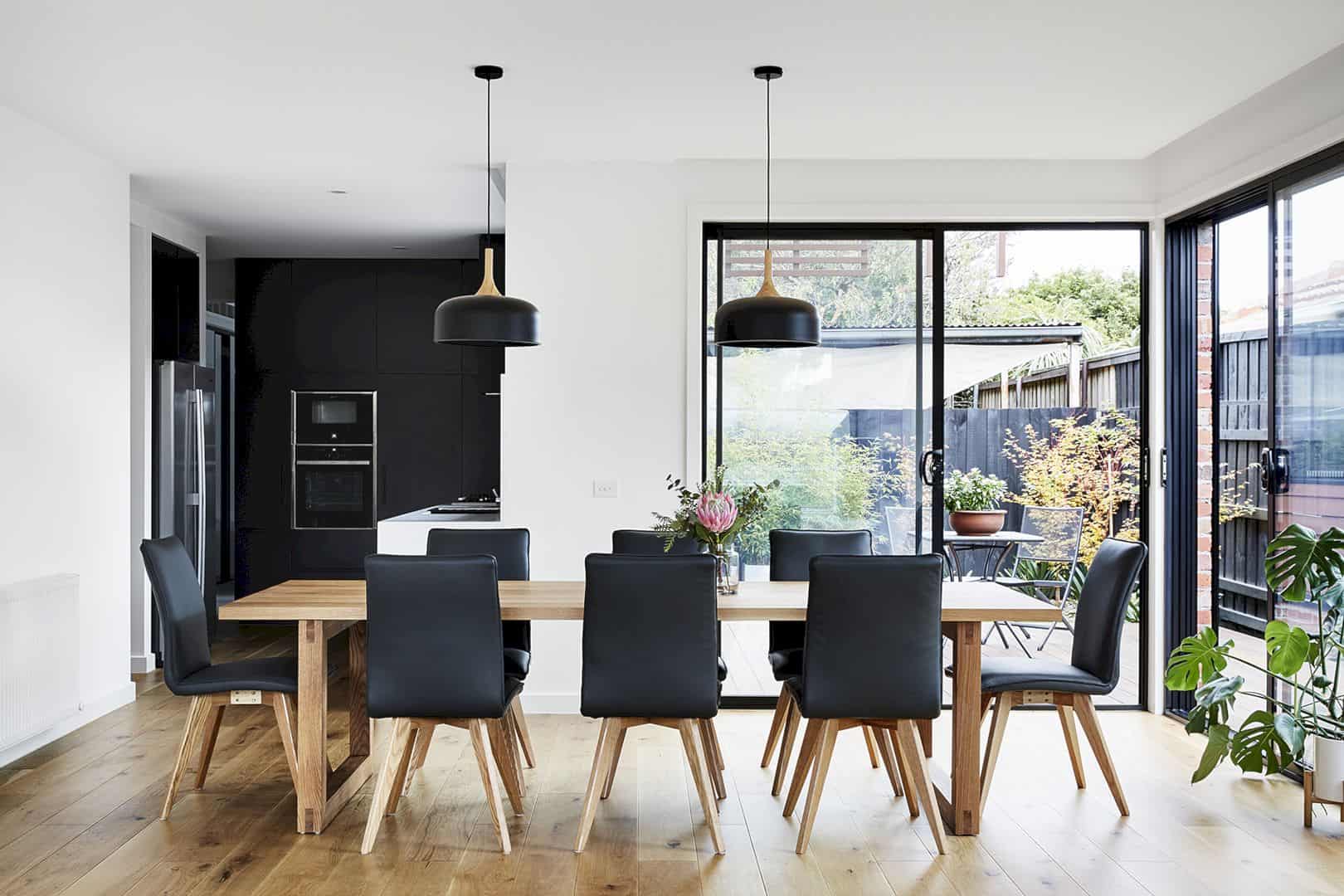
The design idea of Brodecky by Atlas Architects is creating easy access on the ground floor and also amplifying its narrow living zone. This idea is perfect for you who have a townhouse with limited space. The result is a comfortable townhouse that can accommodate the site controls and conditions, and maximizing the dwelling amenities too.
9. Wythe Corner House by Young Projects
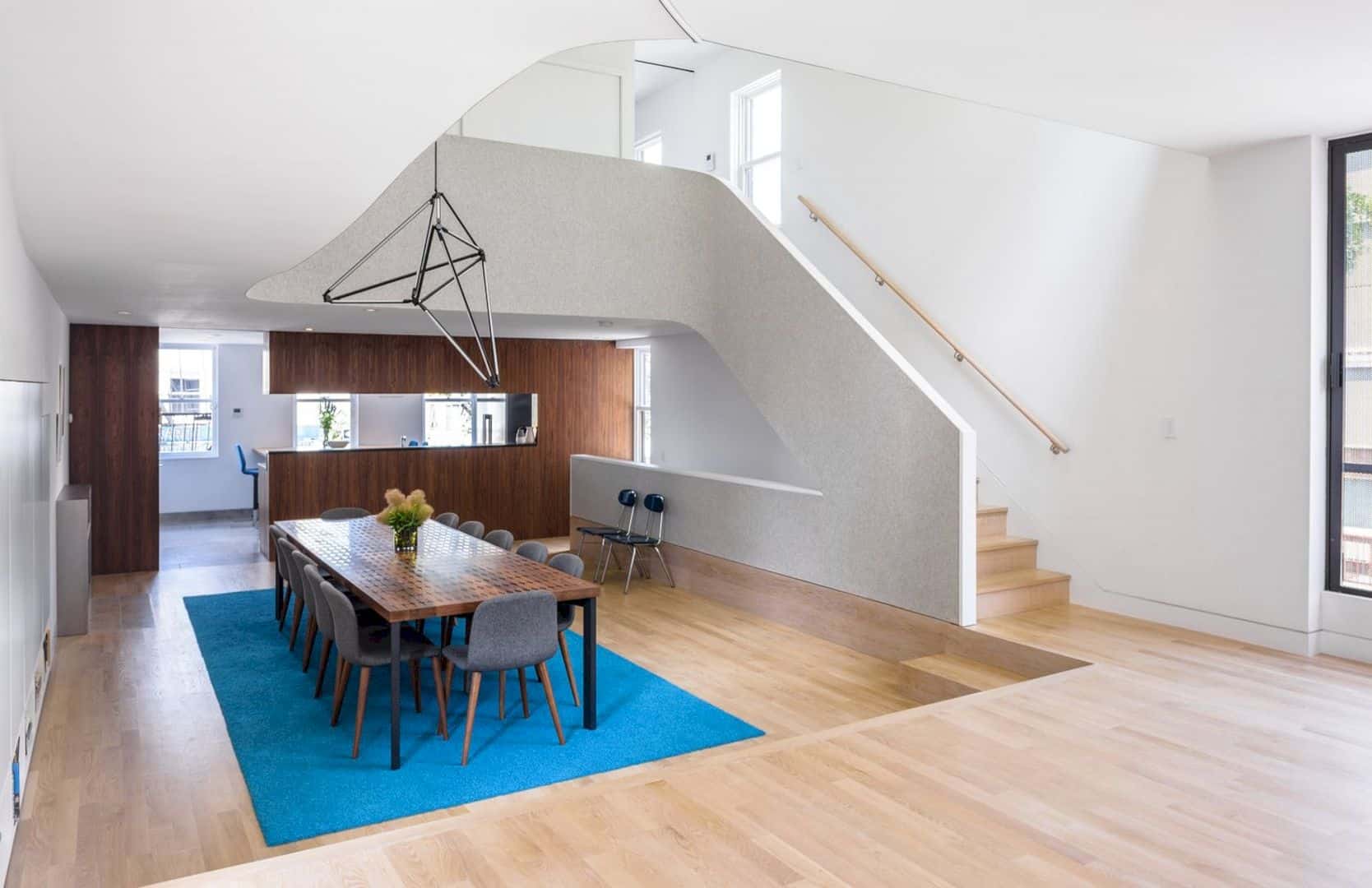
This project may also inspire you to design your own townhouse. With a contemporary interior and addition, Wythe Corner House by Young Projects turns into the most comfortable and interesting living place on a corner lot in Williamsburg. A unique exterior landscape is also inserted to complete the entire design.
Discover more from Futurist Architecture
Subscribe to get the latest posts sent to your email.
