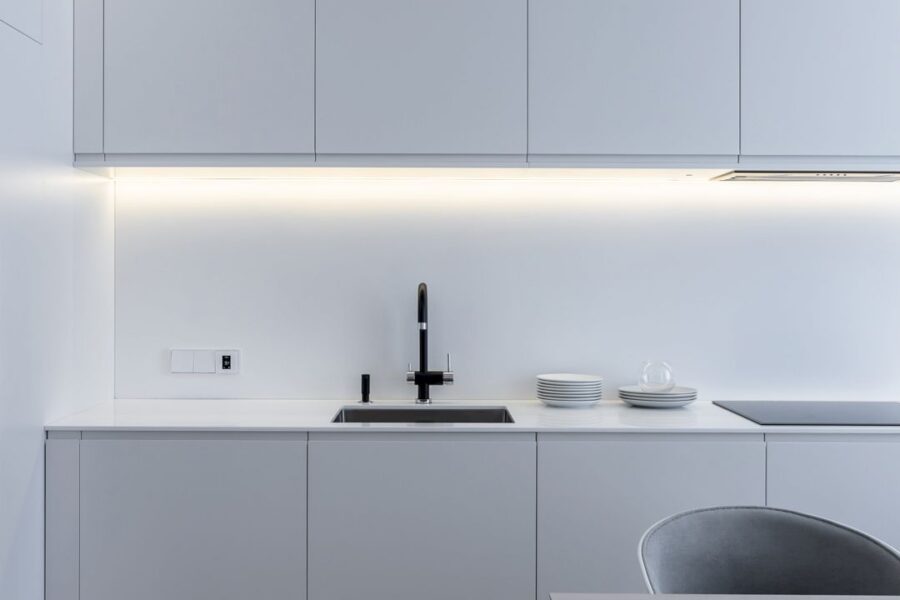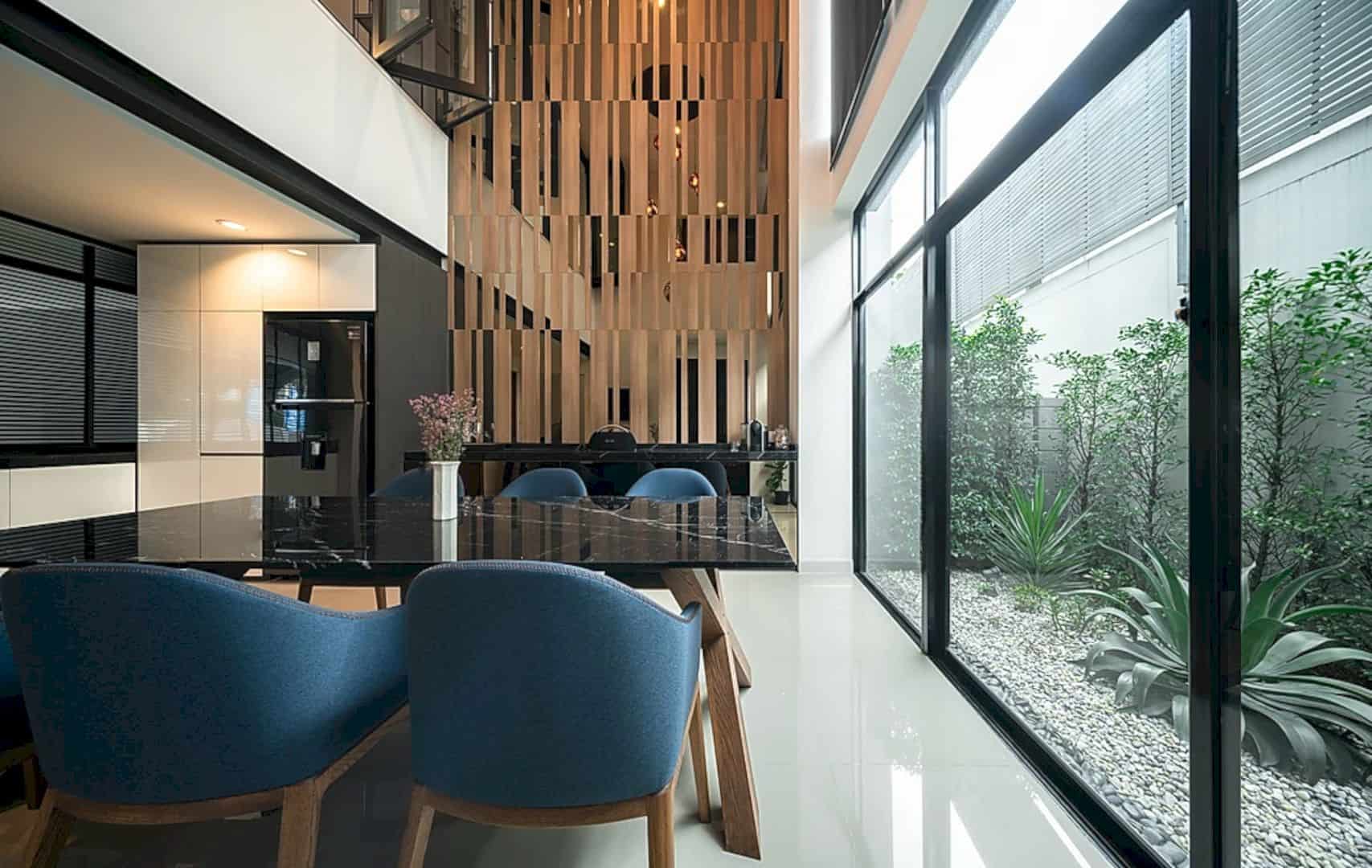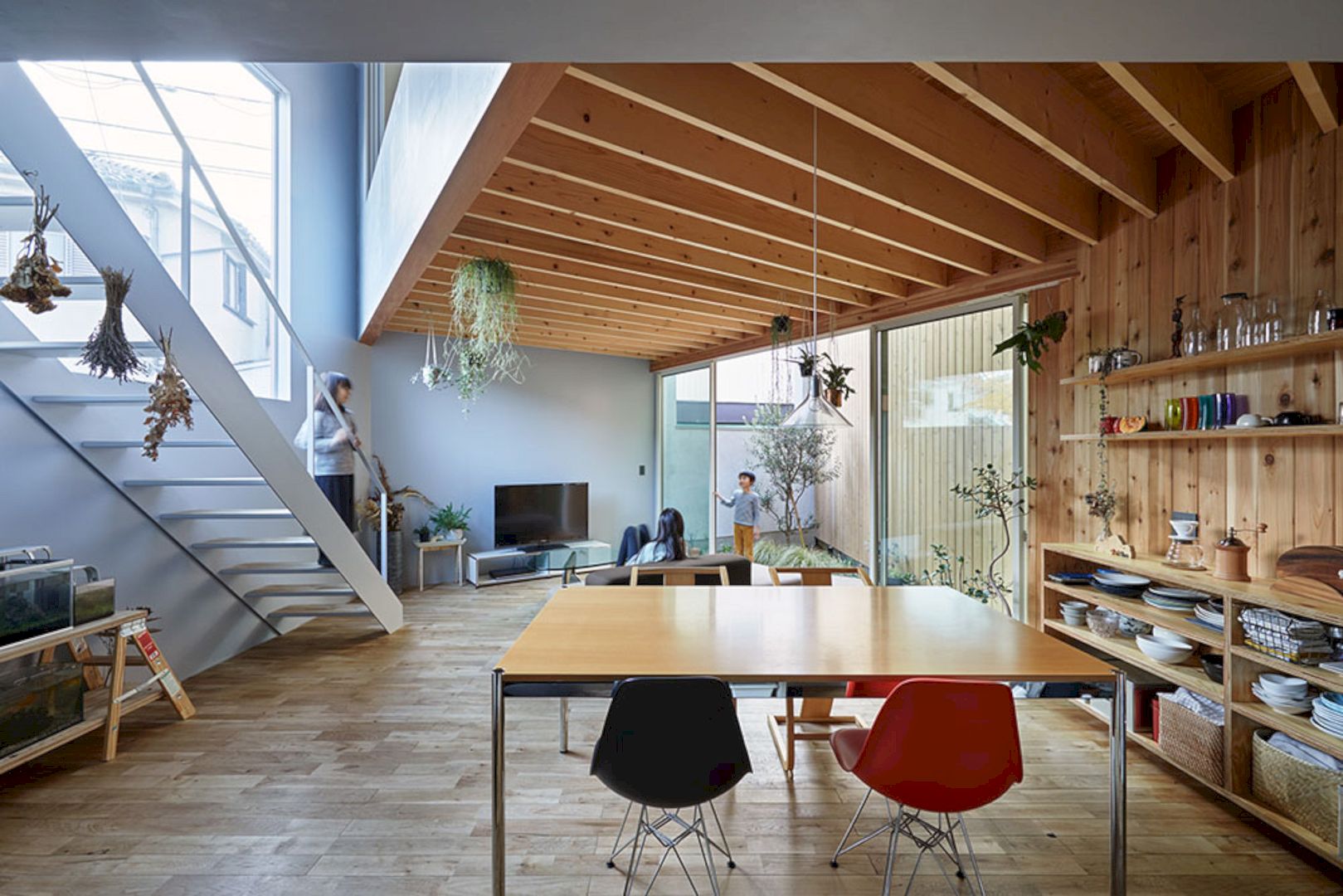This beautiful casita is located on a mountain in the rugged north of Ibiza, Spain. Designed by Standard Studio, The Ibiza Campo House is a transformation from something that formerly served as stables and storage. This 200-year-old Finca is developed by the owner to be their guesthouse and showroom. With 45m2 in size, this 2016 project is completed by preserving the beautiful authentic ‘Sabina beams’.
Materials
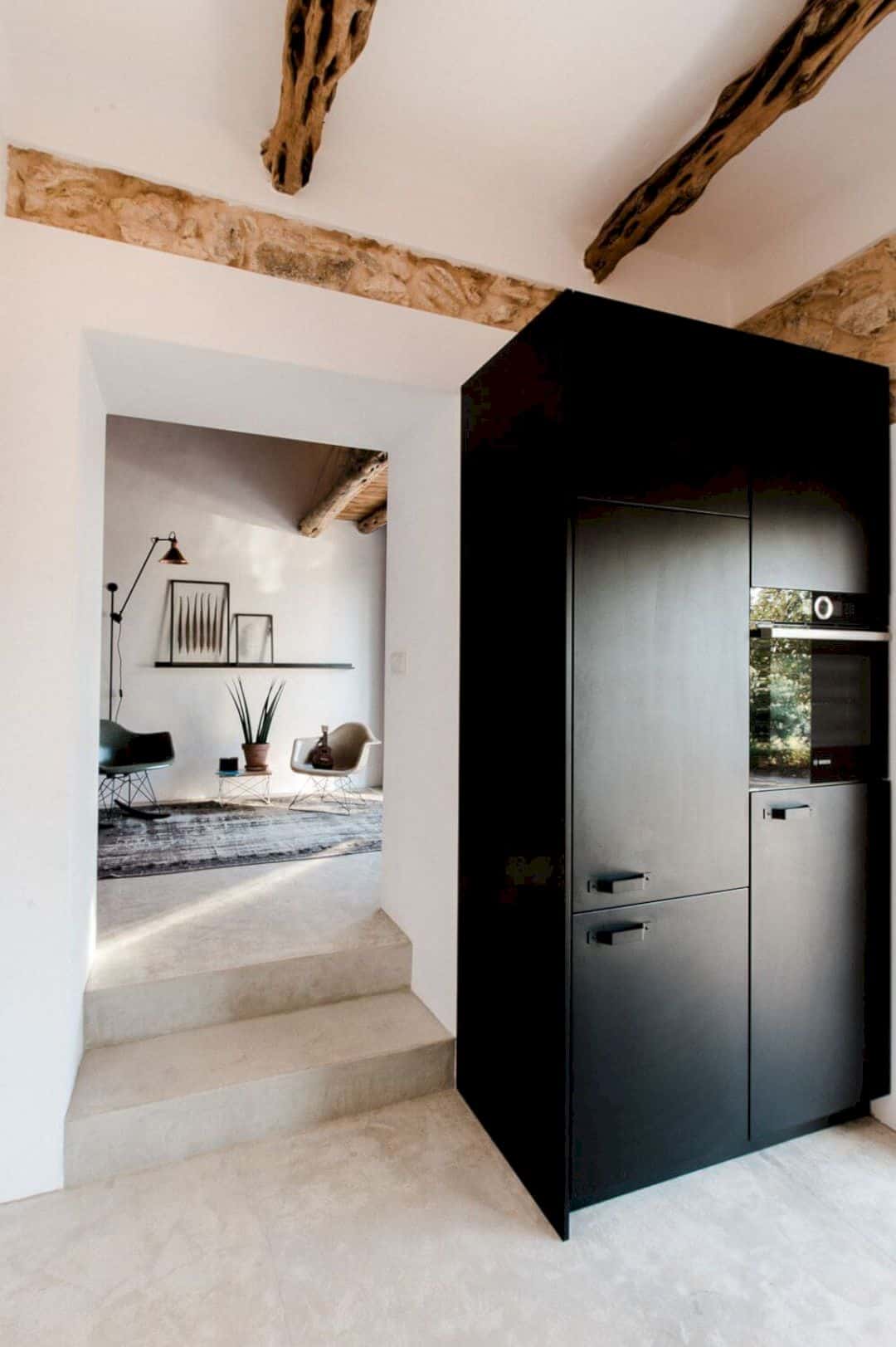
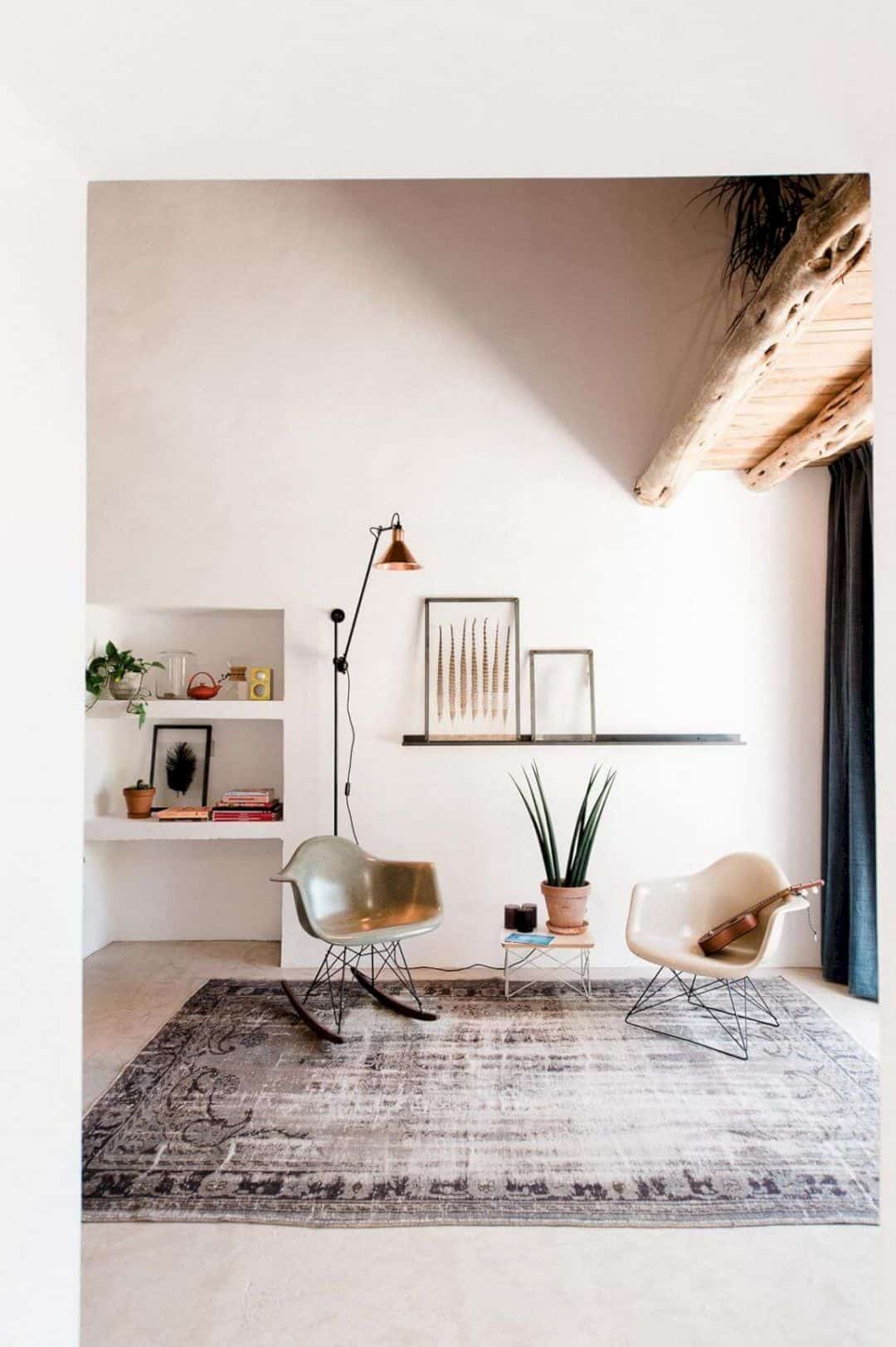
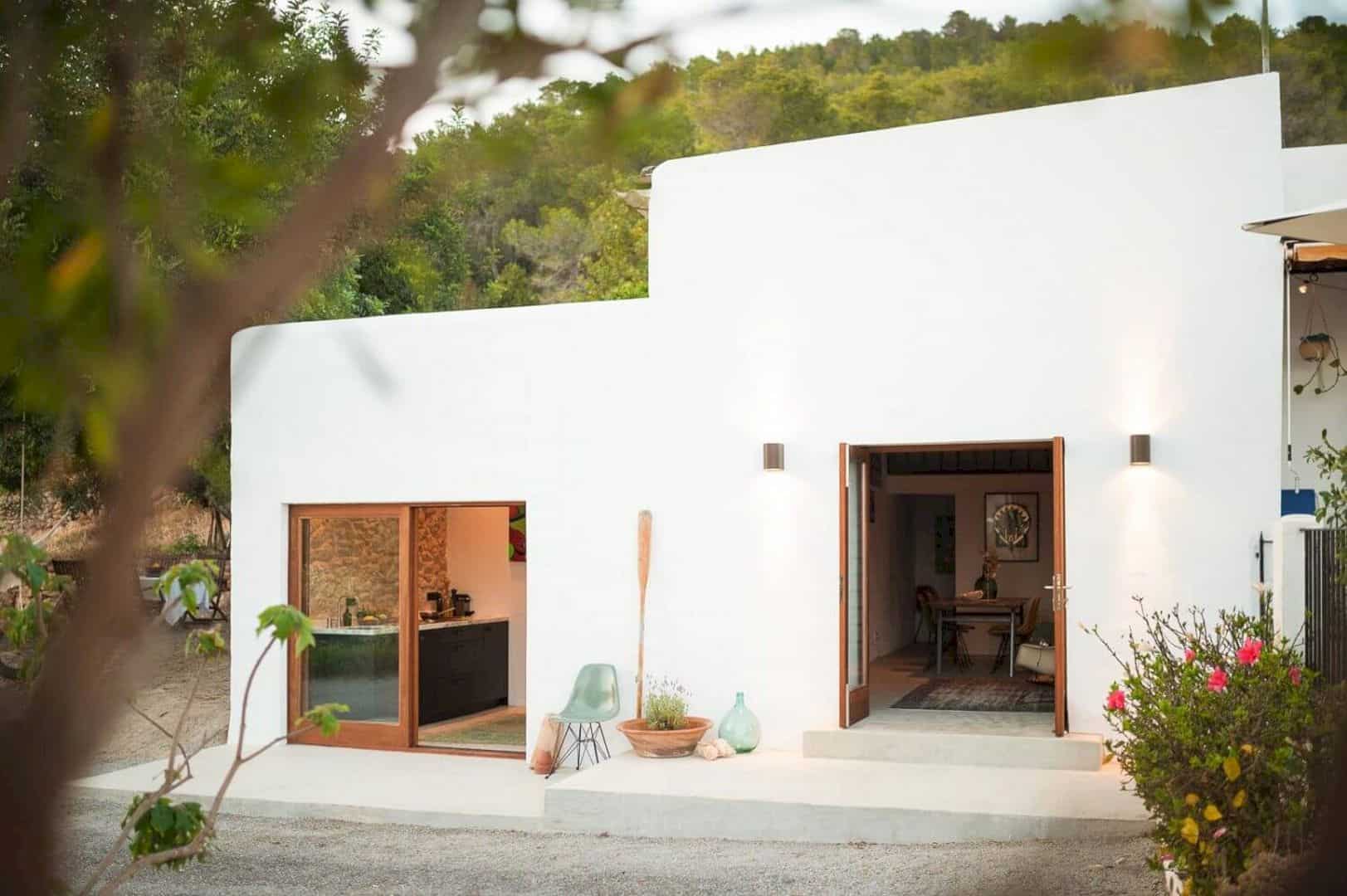
The architect uses basic materials only to keep the original building character. The beautiful authentic ‘sabina beams’ are preserved, the same as the original ancient stone walls in the bathroom and kitchen. There are only materials that were traditionally on the island by the architects such as the iroko window frames, concrete and white chalk plastered stone walls.
Design
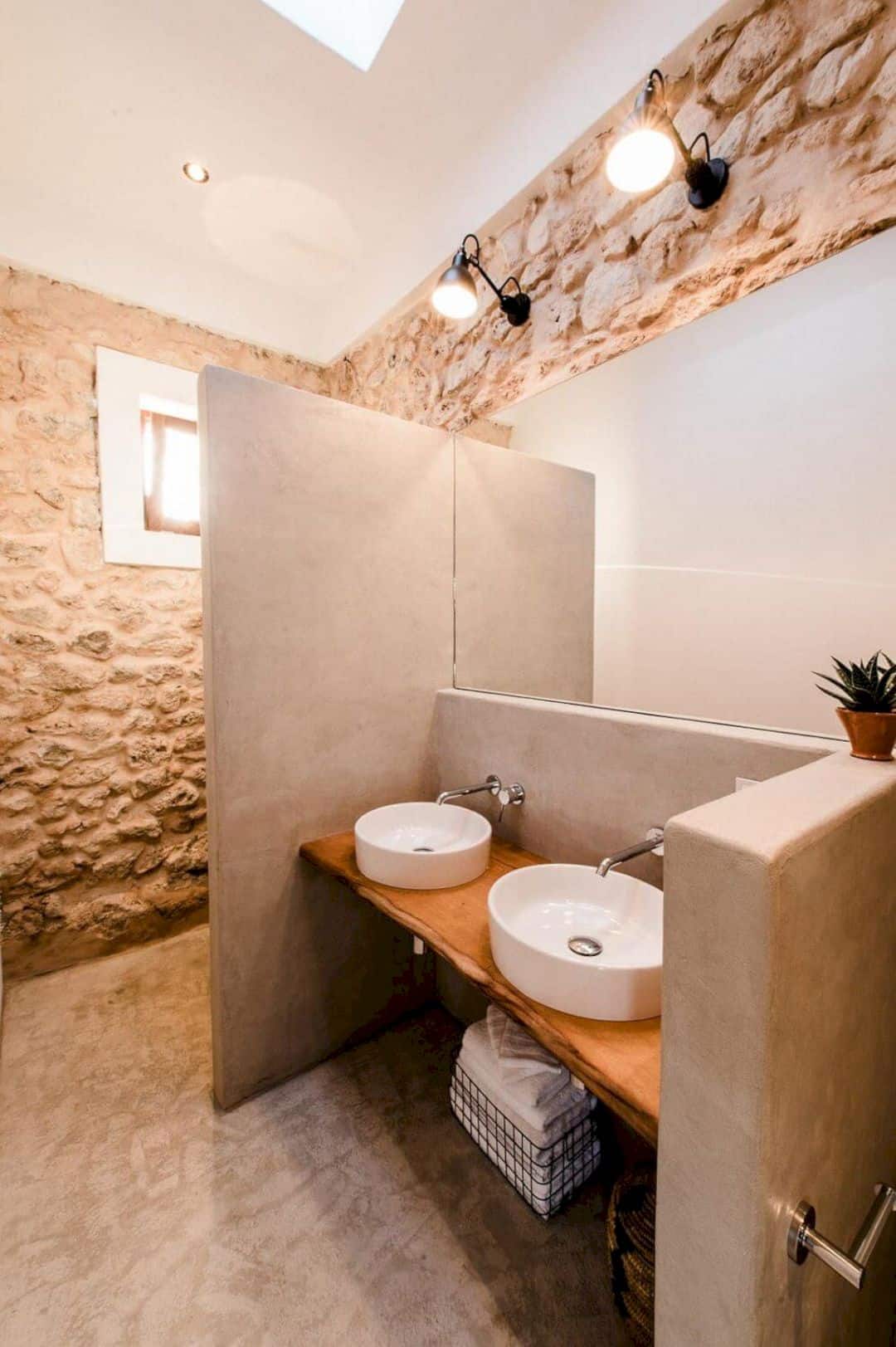
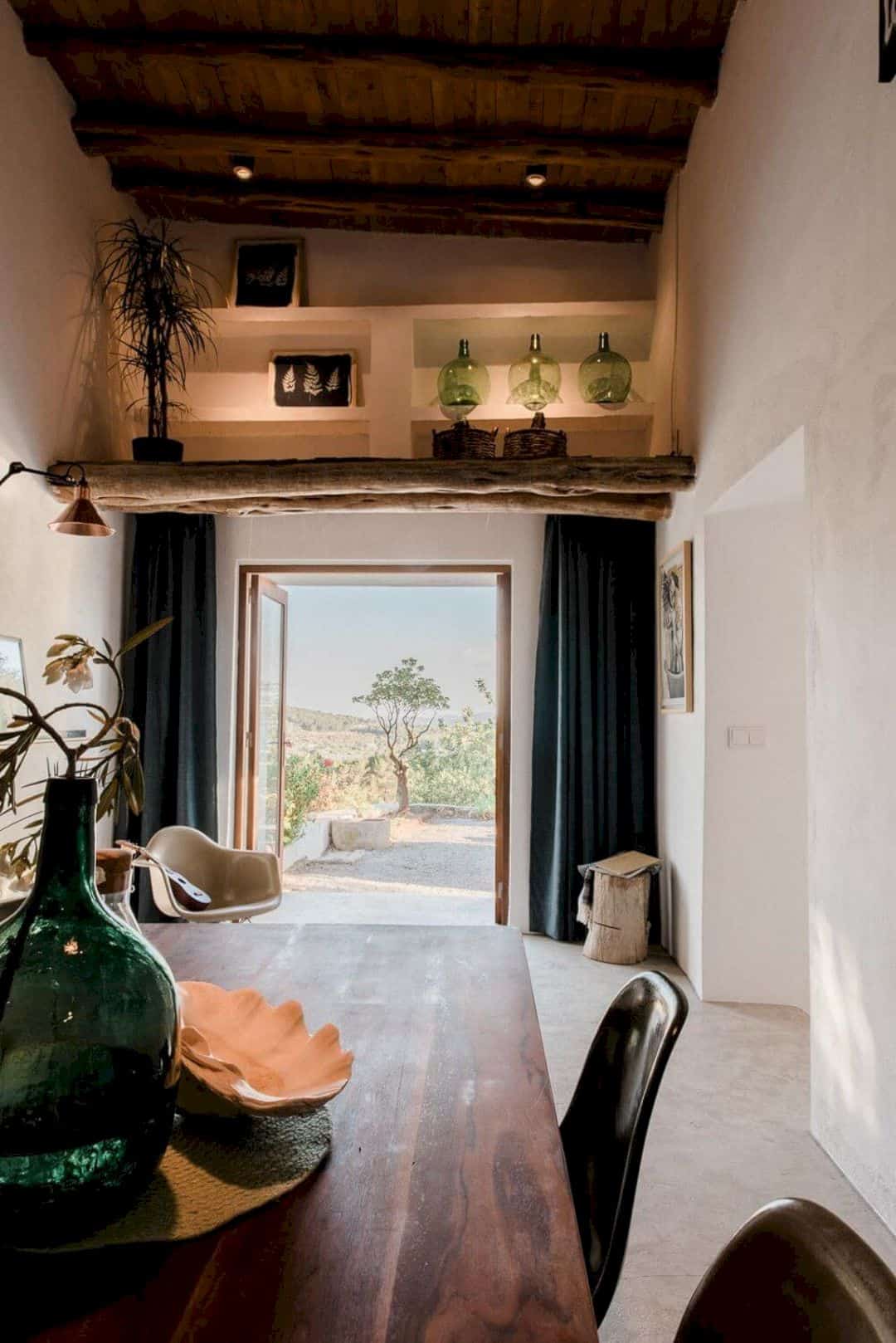
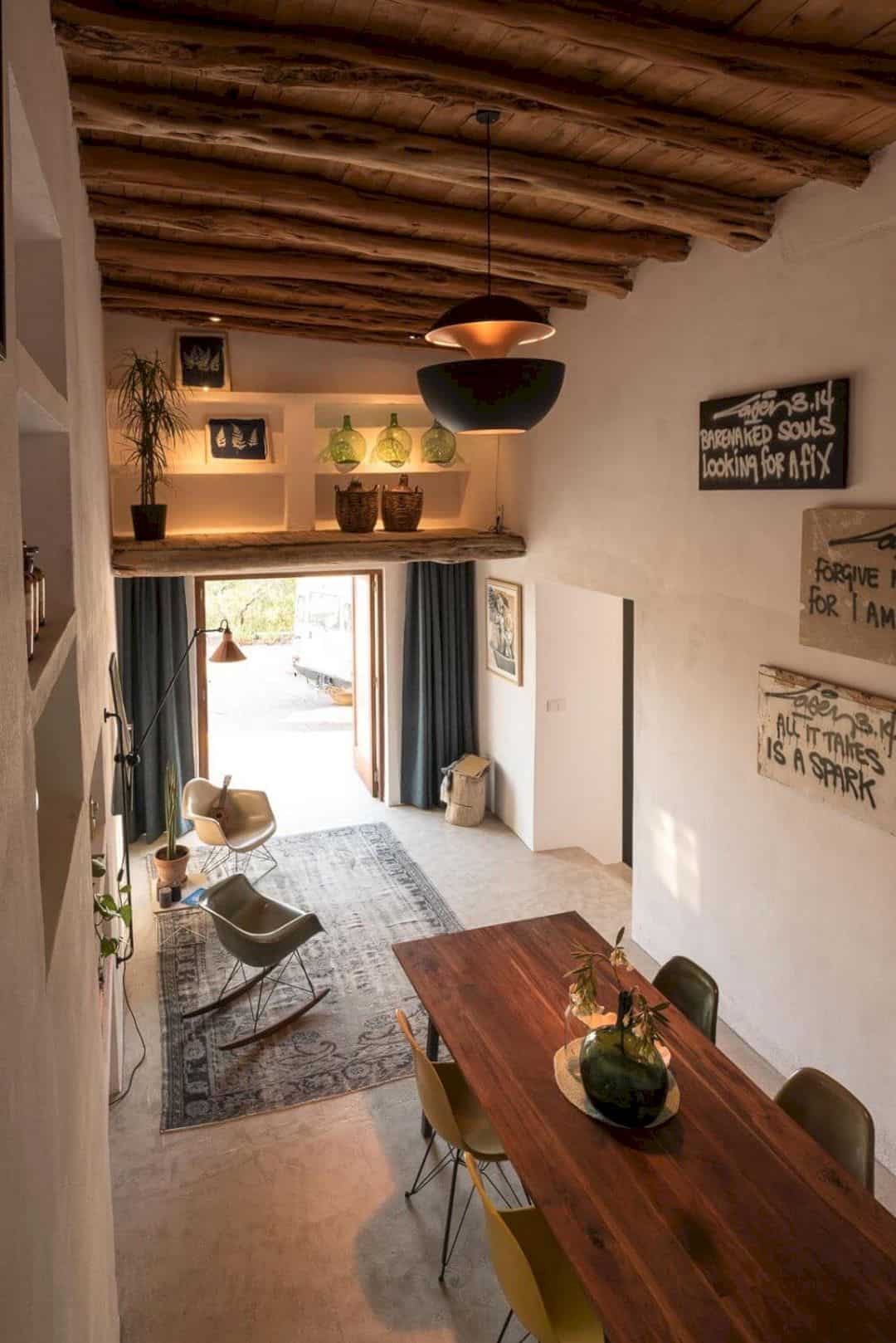
The building was in a poor condition and for years, it had been unused. Only the roof and the walls could remain while the sewage, water, and electricity were not present too so the architect needed to add these things to create a contemporary home. For hot water, some solar panels are installed and water itself comes from a private well. The building now is completely independent.
Details
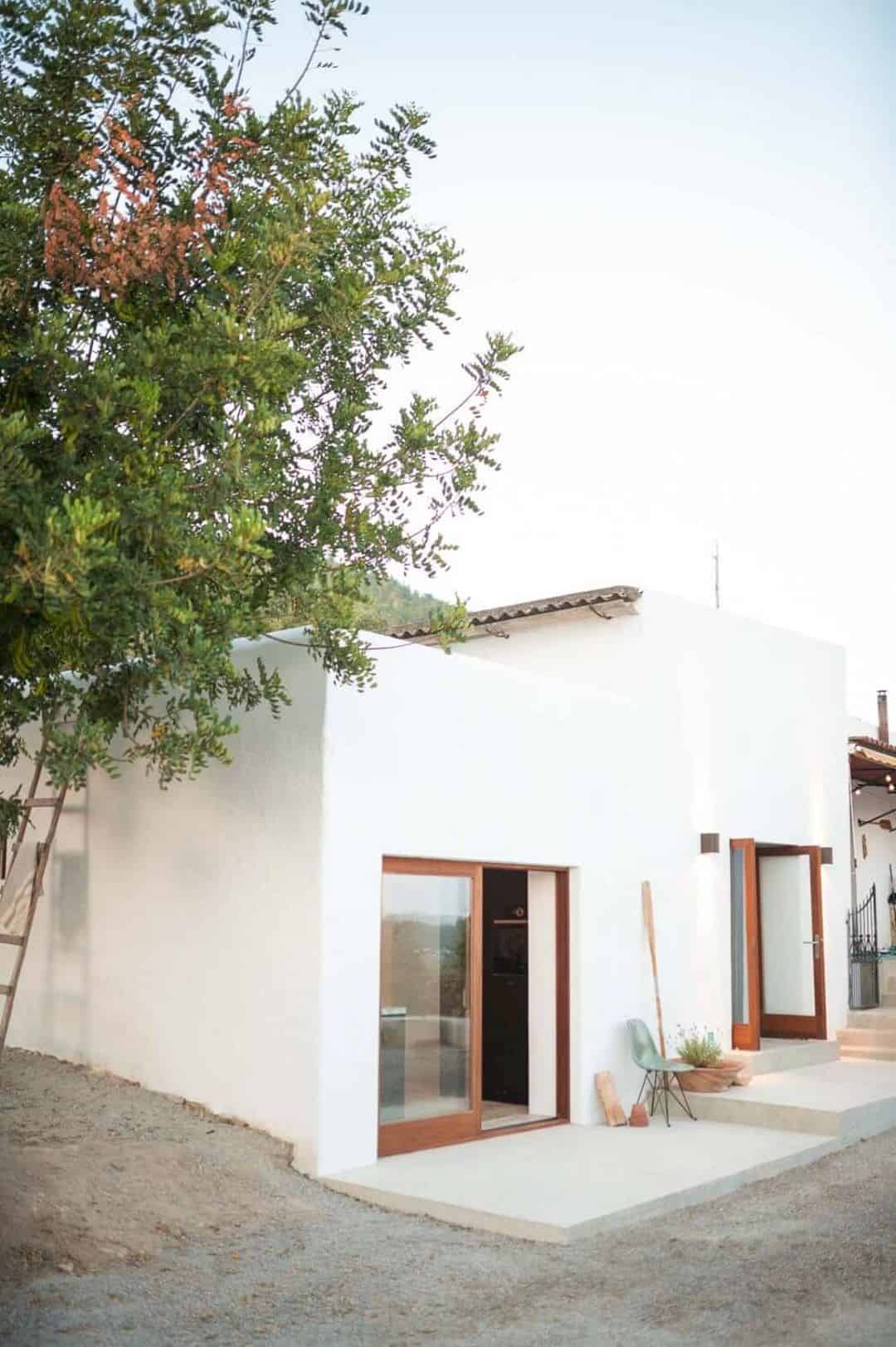
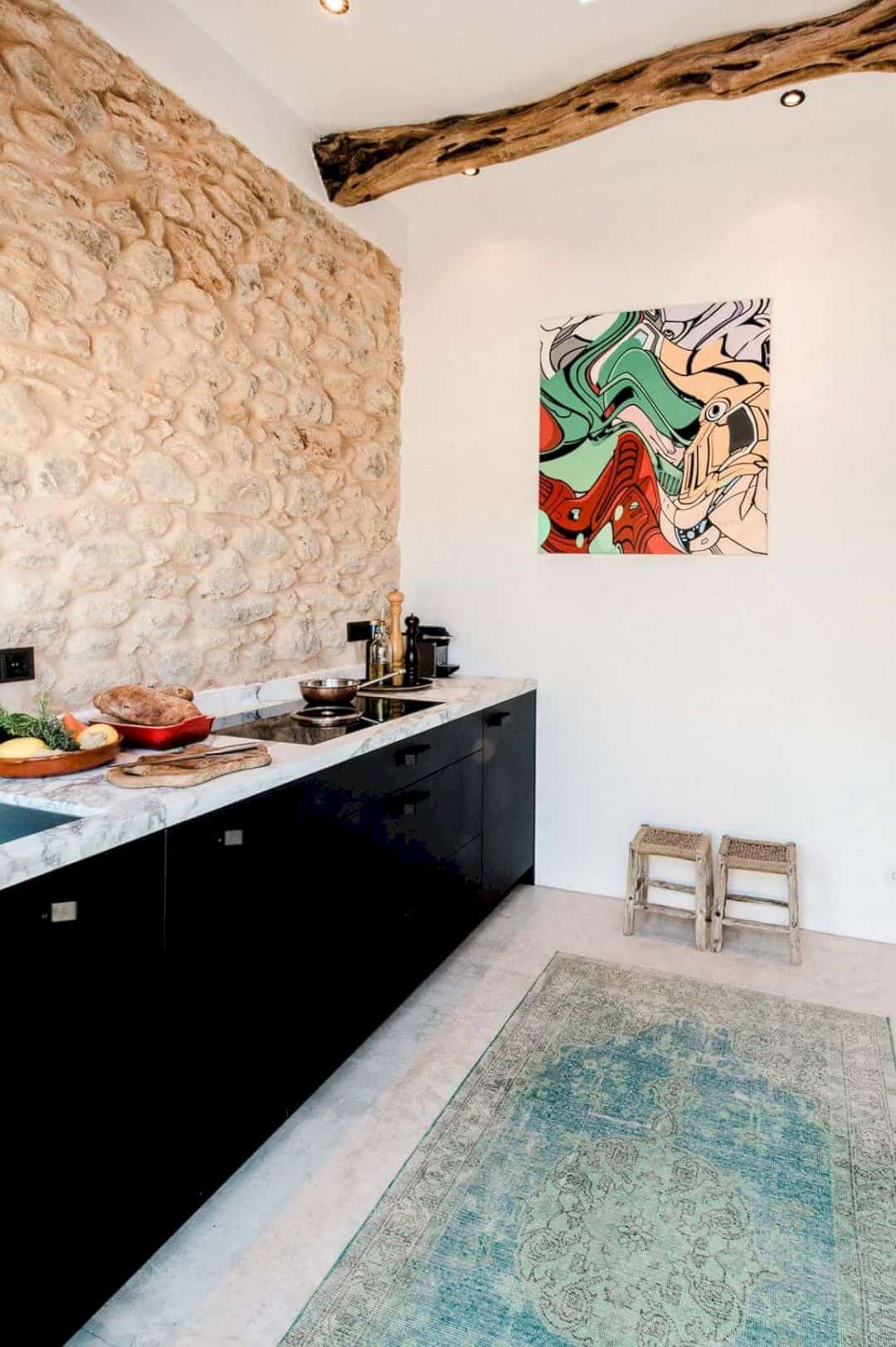
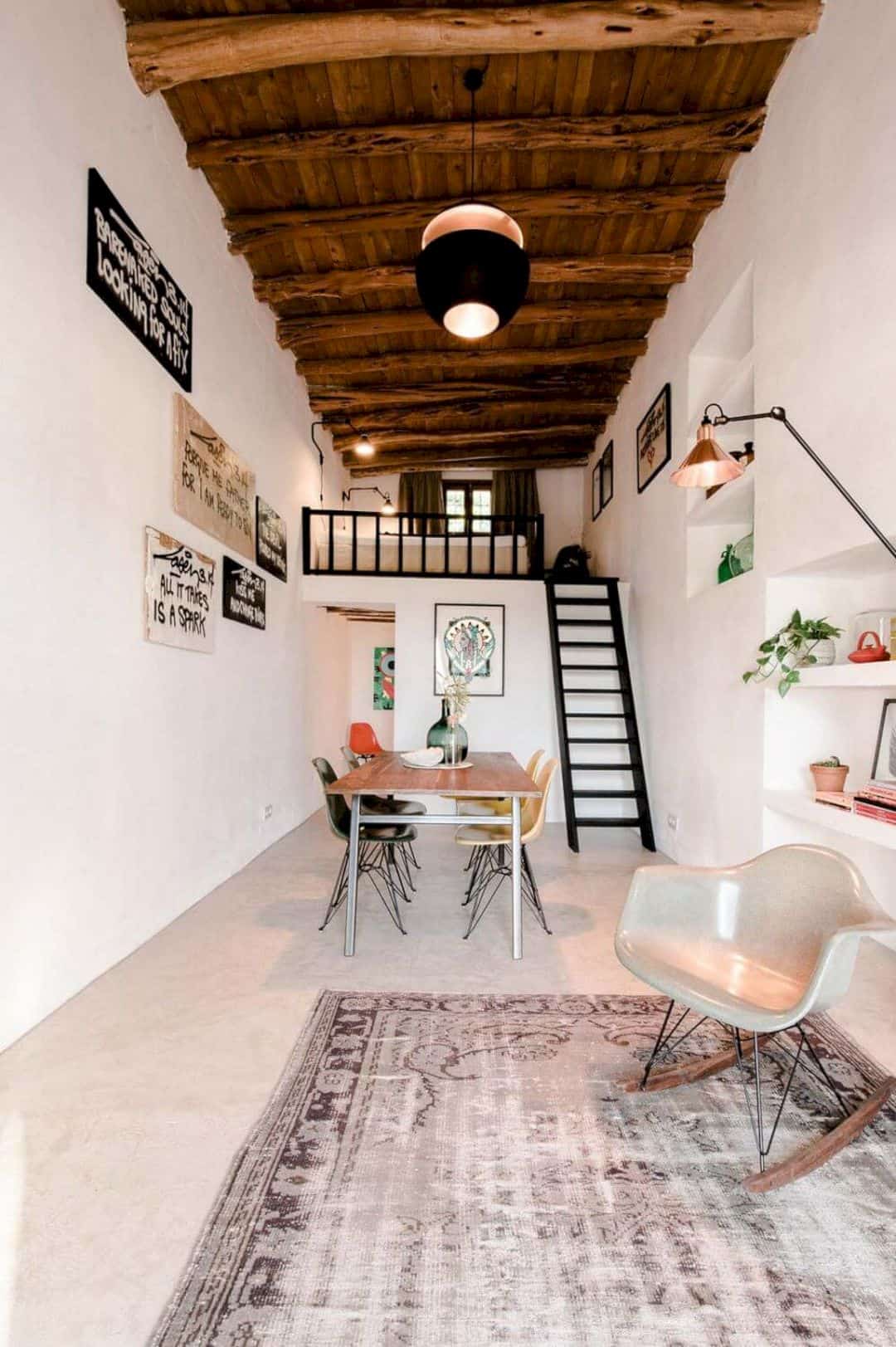
The result of this project is a comfortable contemporary house with contrast as a big role in the design, including light and dark, sleek and rustic, old and new. There is also a certain balance with somethings that always happening everywhere inside the house.
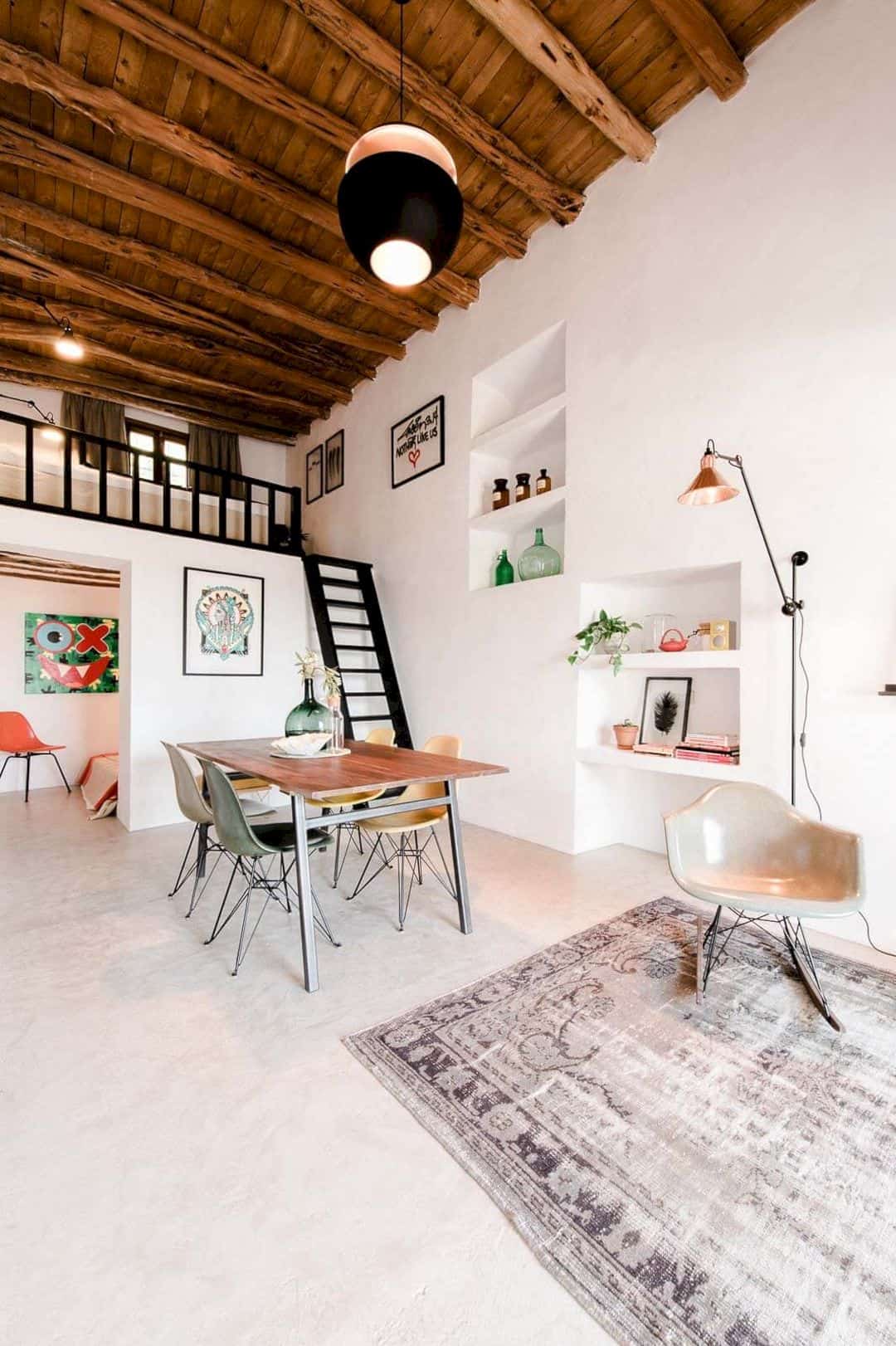
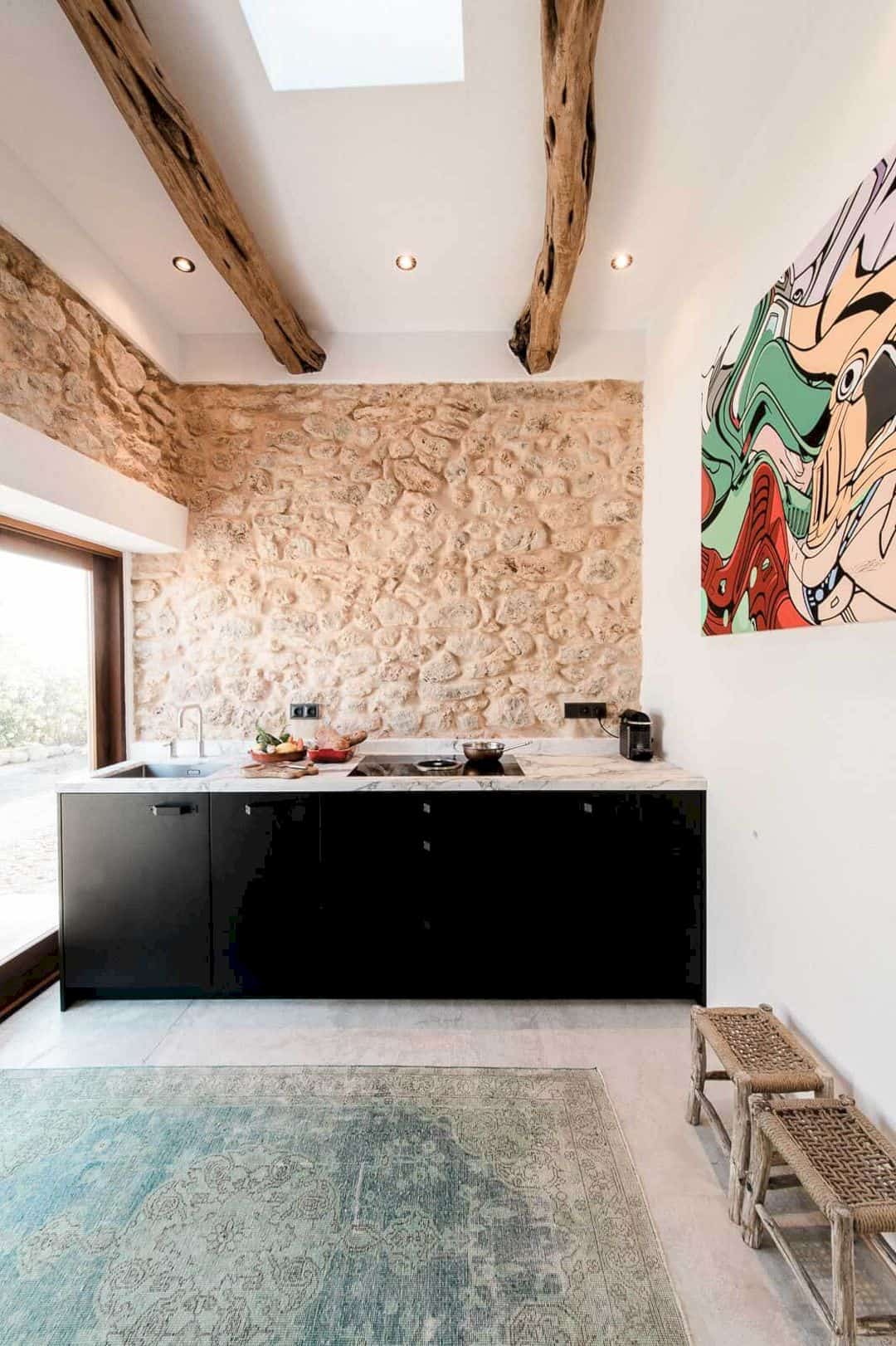
The awesome view of the mountain, many fruit trees, a vegetable garden, and a yoga platform above the house are a perfect combination of true paradise. There is another world in this house where people can unwind and relax. The best thing is that everything is for sale except for the house itself.
The Ibiza Campo House Gallery
Photographer: Youri Claesens
Discover more from Futurist Architecture
Subscribe to get the latest posts sent to your email.
