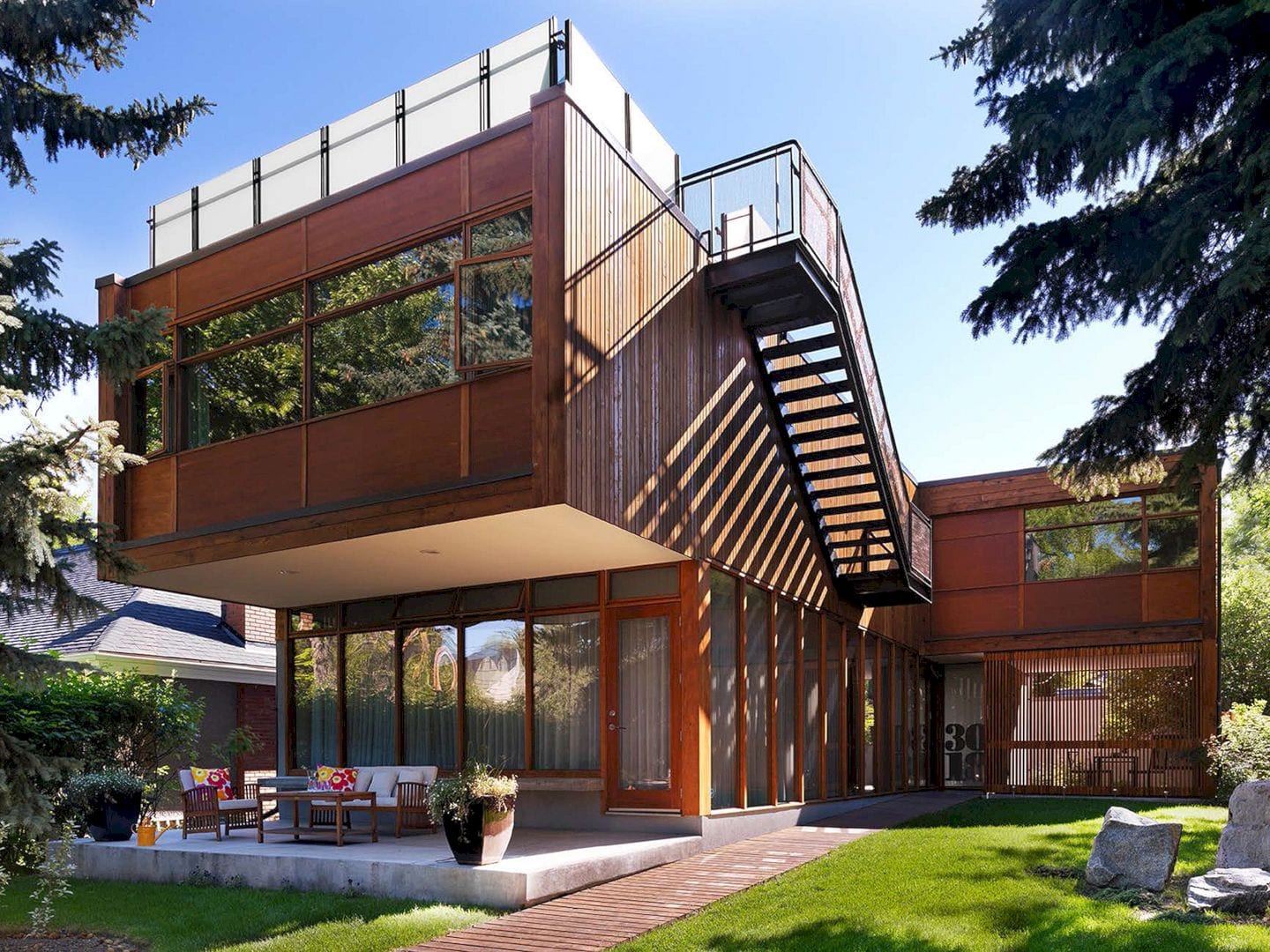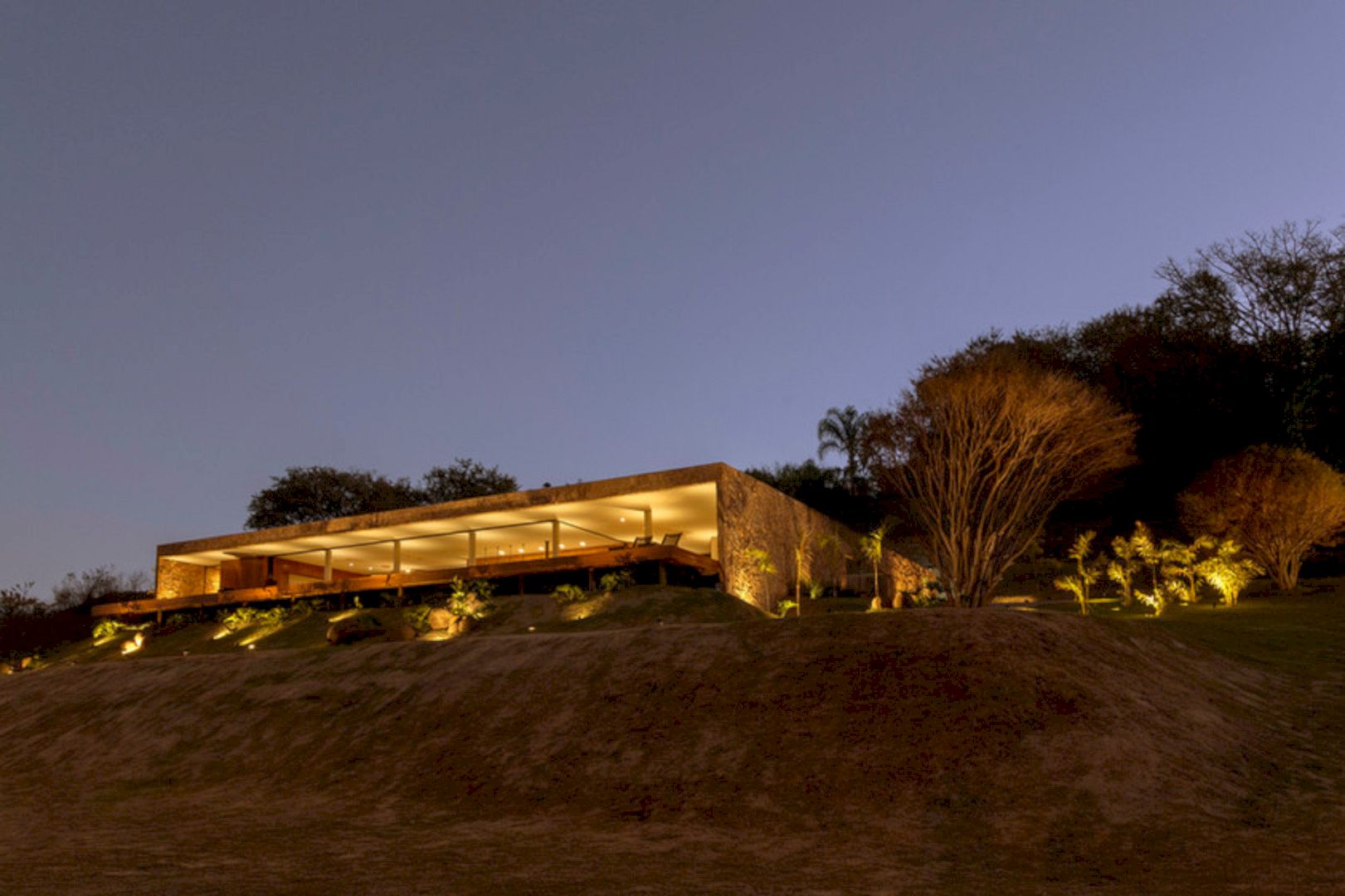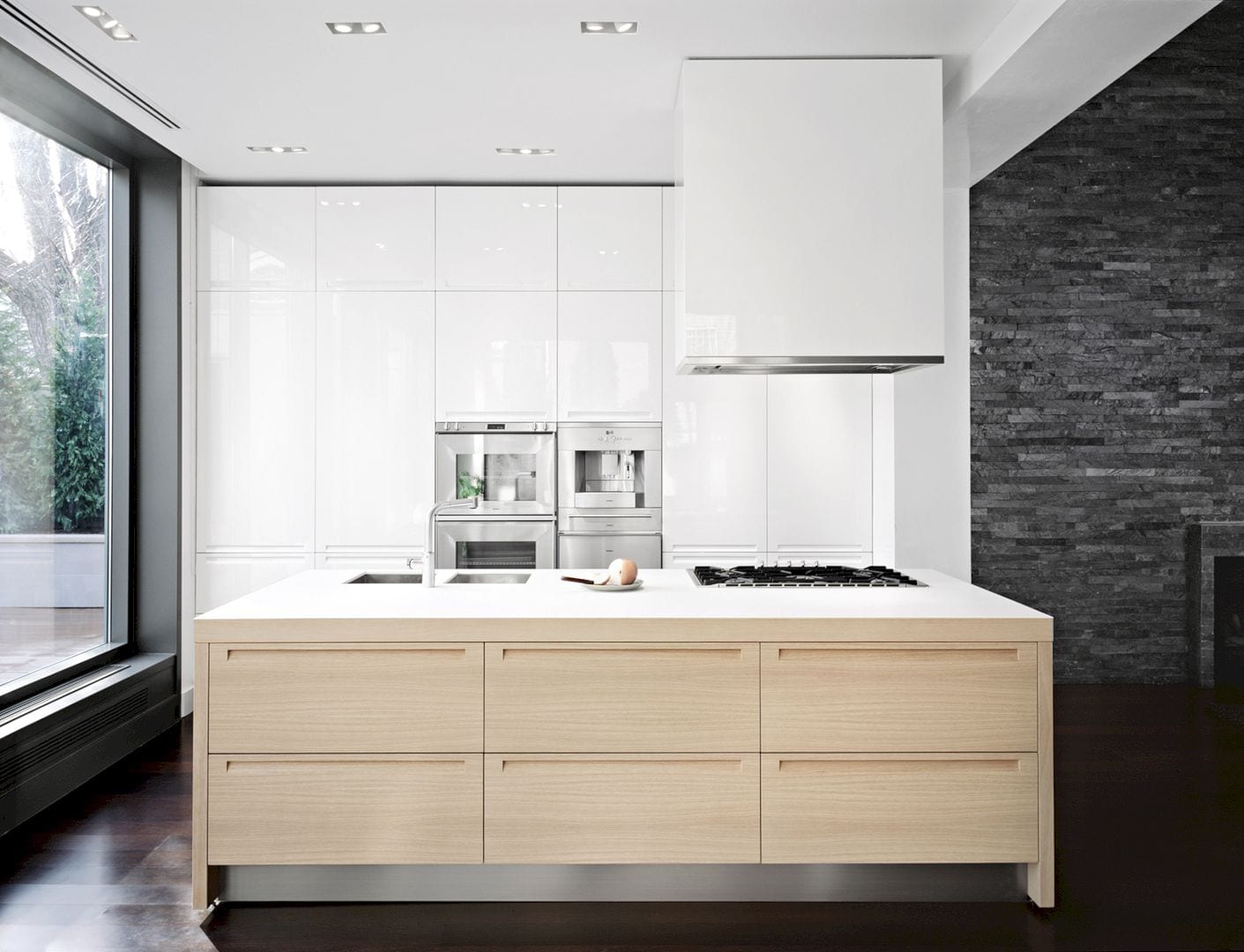The demolition and reconstruction of Casa B are done by Architrend Architecture. This terrace house is located in the city of St. Julian, Malta, designed as a functional house for a family. The structure of this house is defined by a frame of reinforced concrete while the linear scale can give a unique character to its interior.
Structure
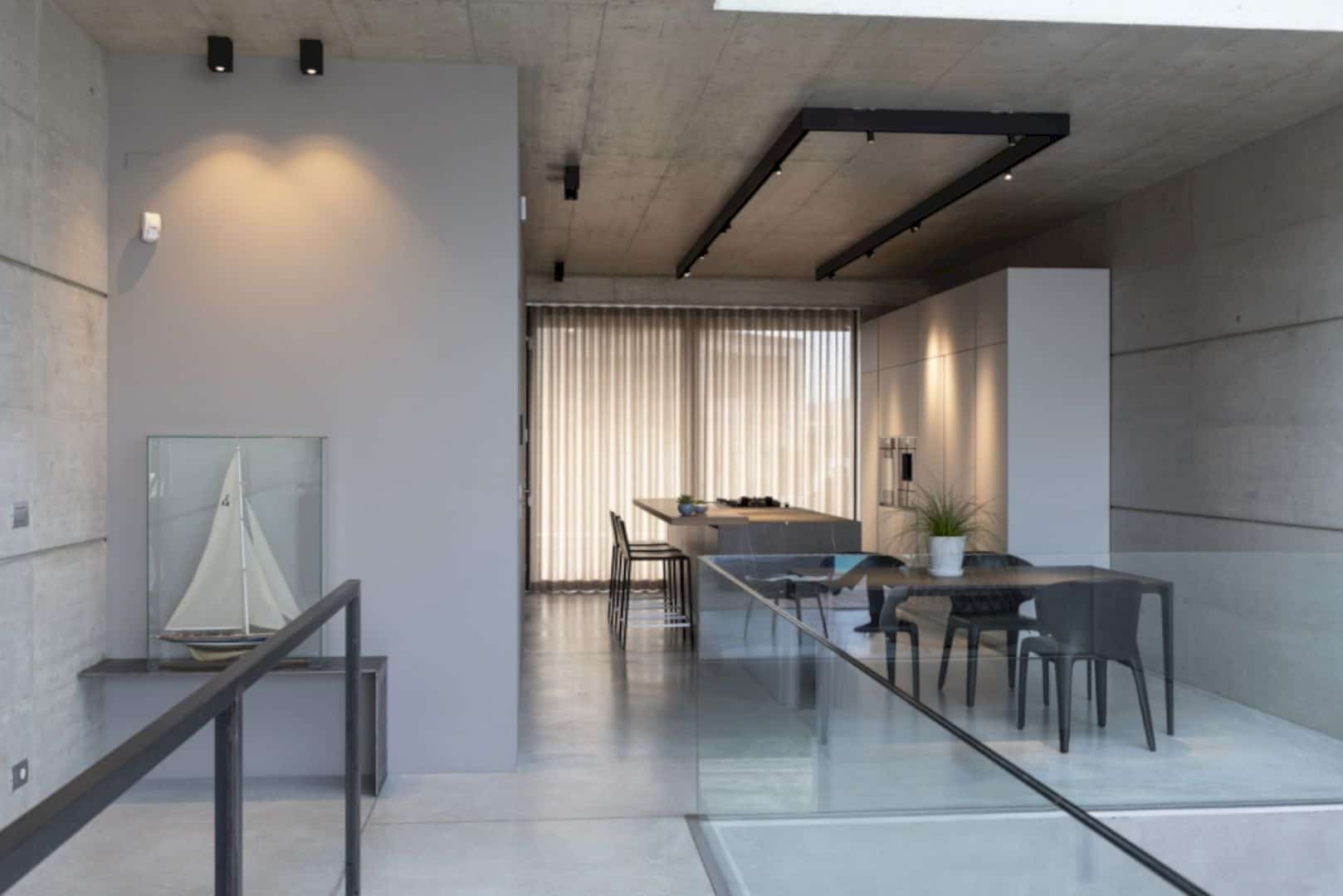
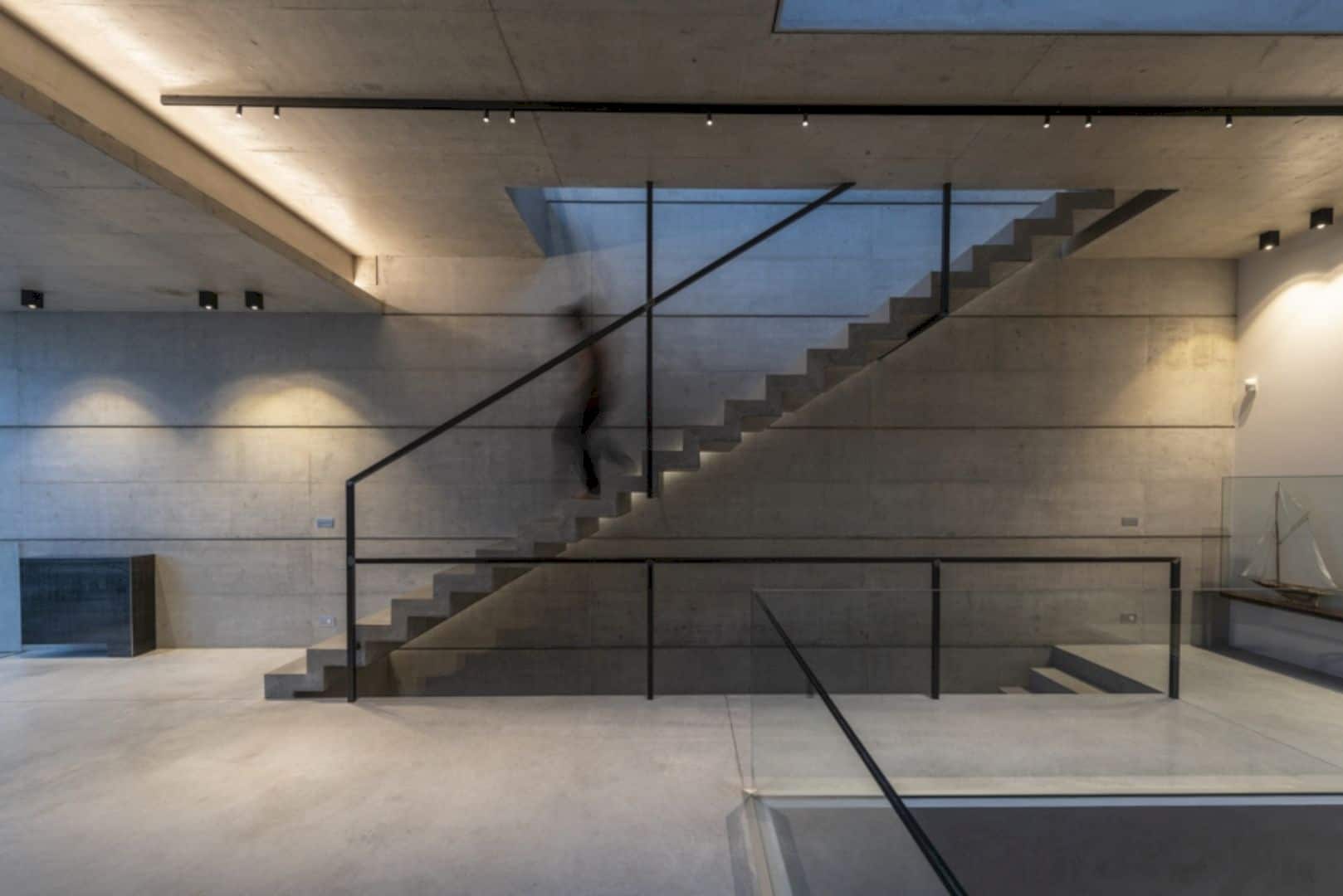
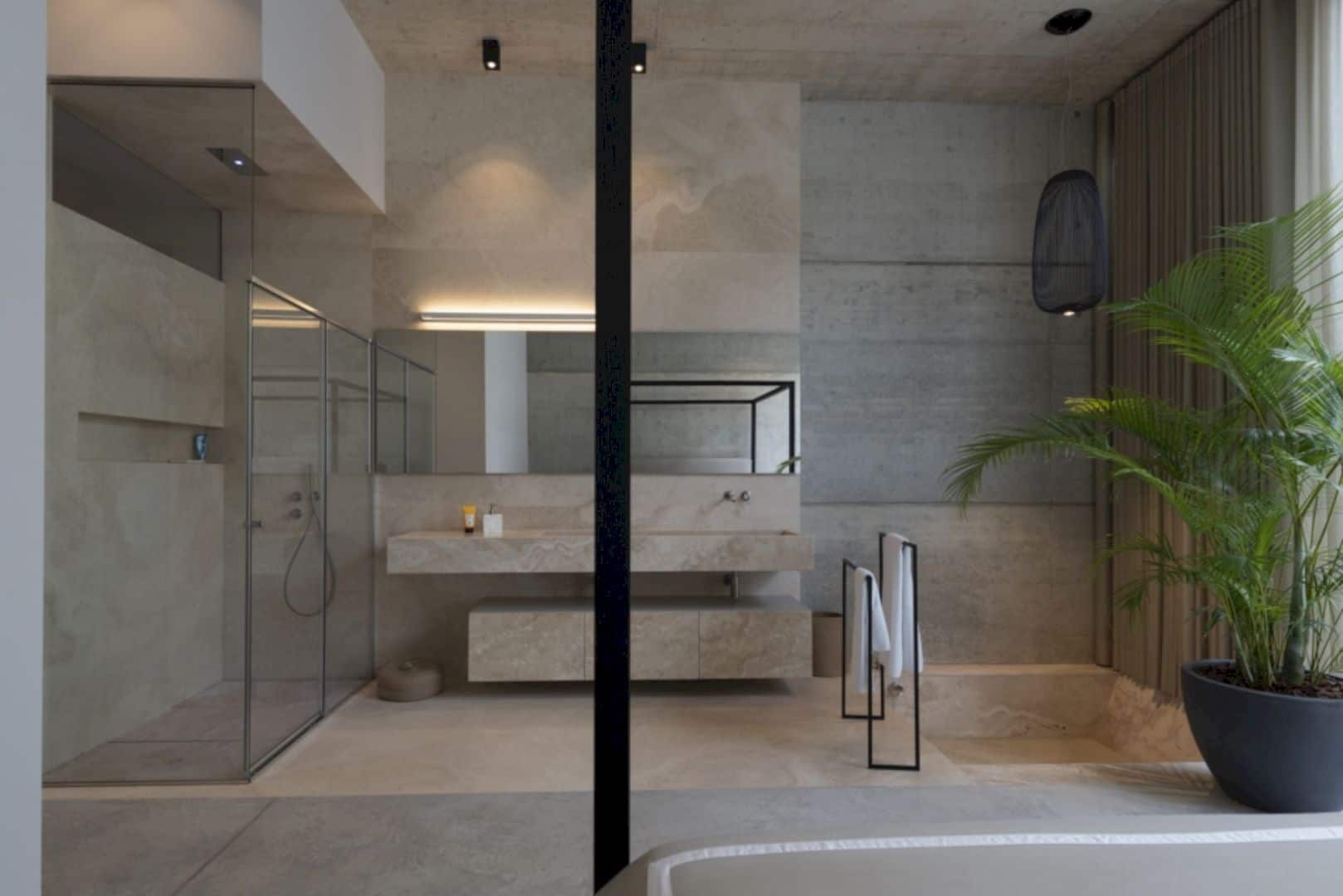
This awesome house sits in a neighborhood formed by traditional buildings. It has a main facade with a unified design. The double skin is created by a glazed elevation that delineated by a frame of reinforced concrete. This structure allows the house to have a fresh atmosphere inside and give it a special identity from its outside look.
Design
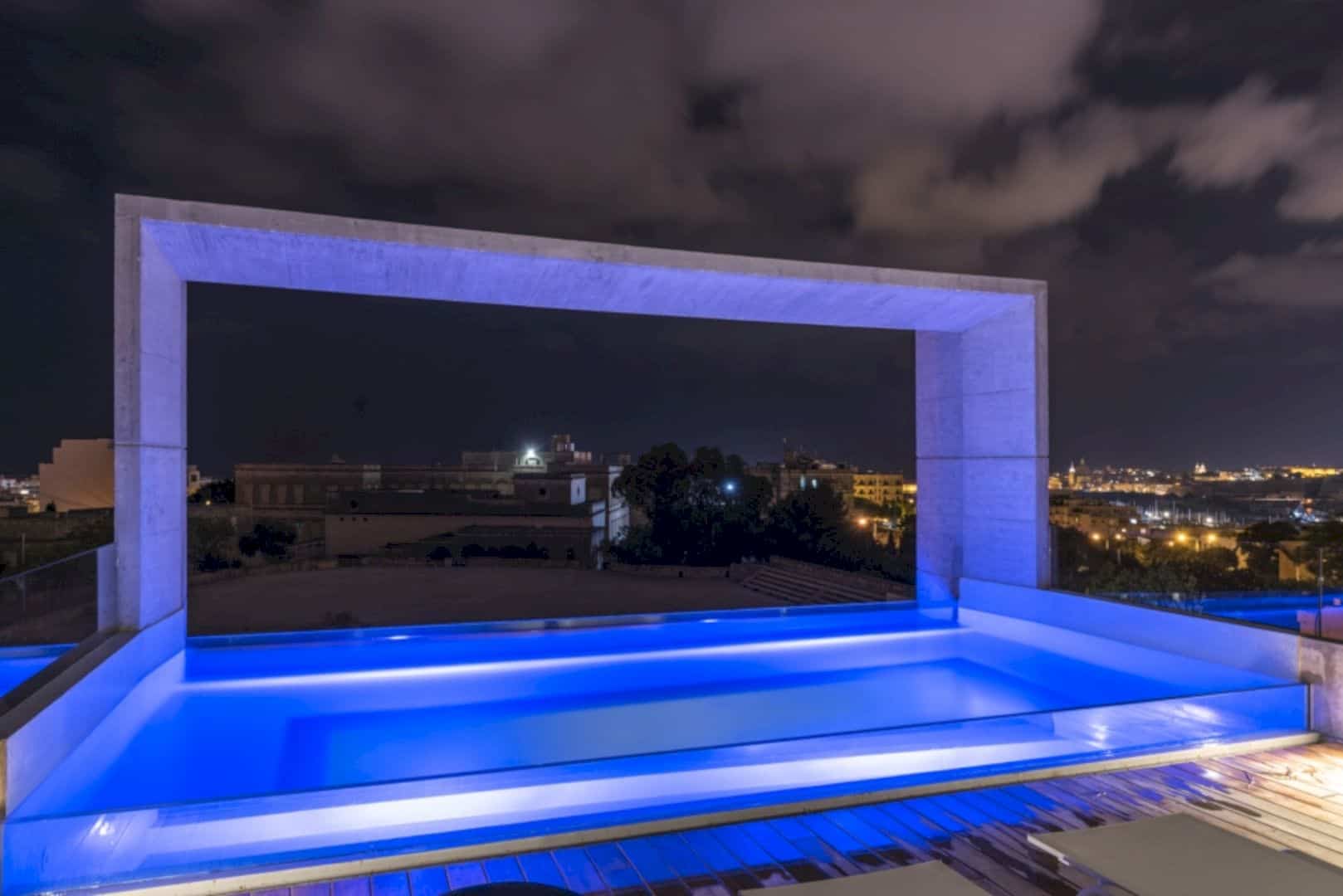
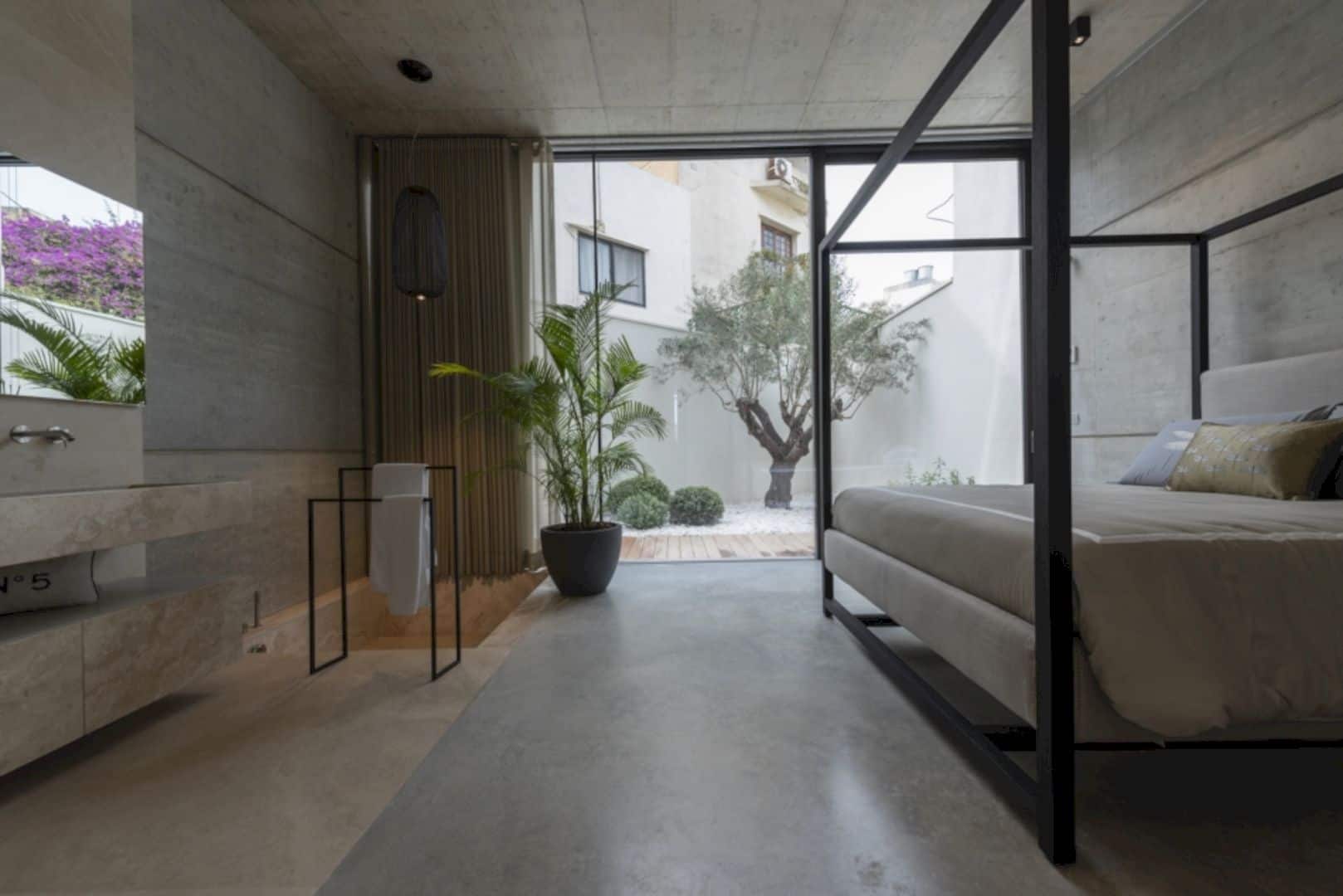
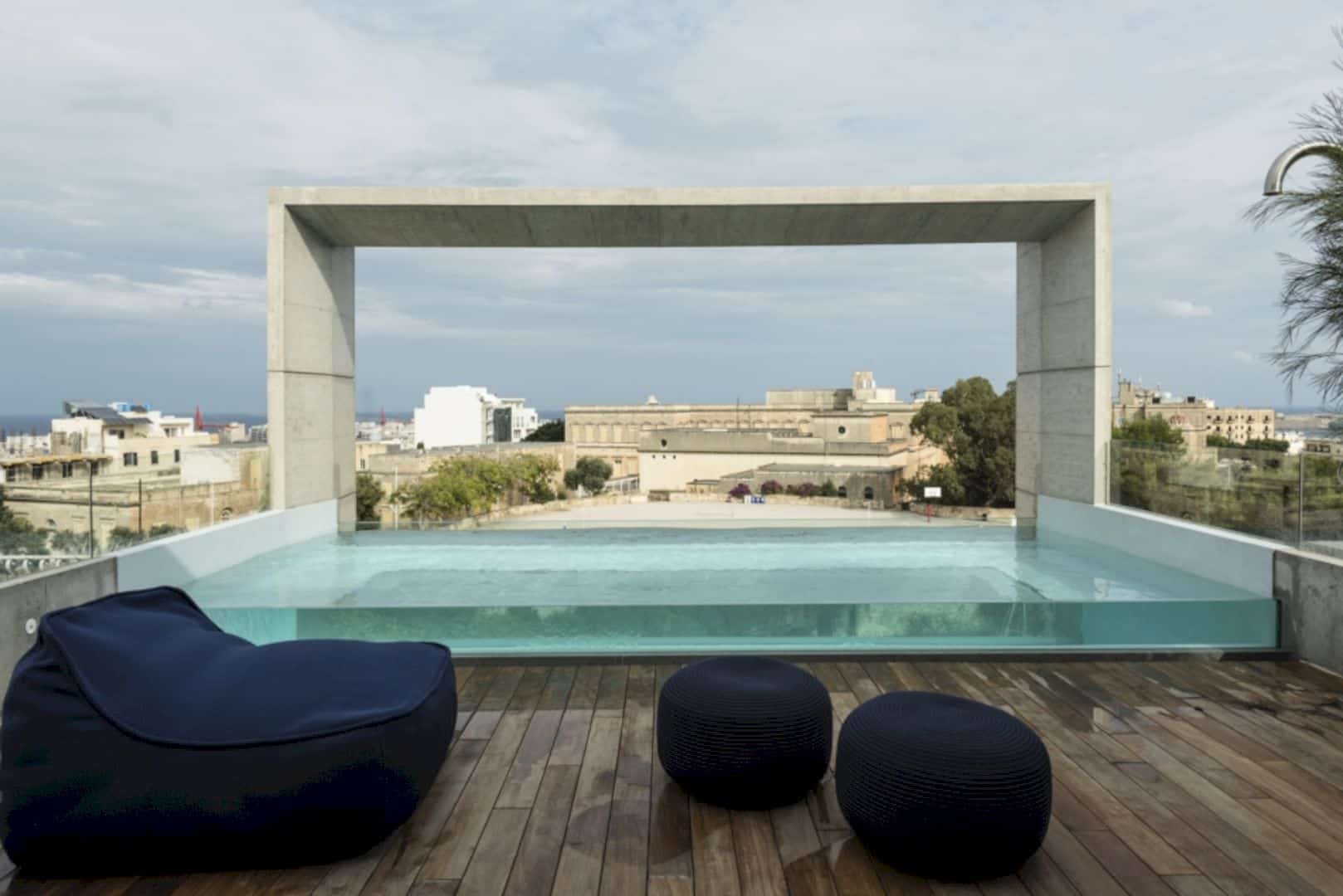
Inside the house, the interior is characterized by a linear scale and completed with single flight of stairs. There is a double-height for the entrance lobby, facing the fully glazed patio to allow interaction between the garden and interior spaces and increasing the sunlight inside the house as well.
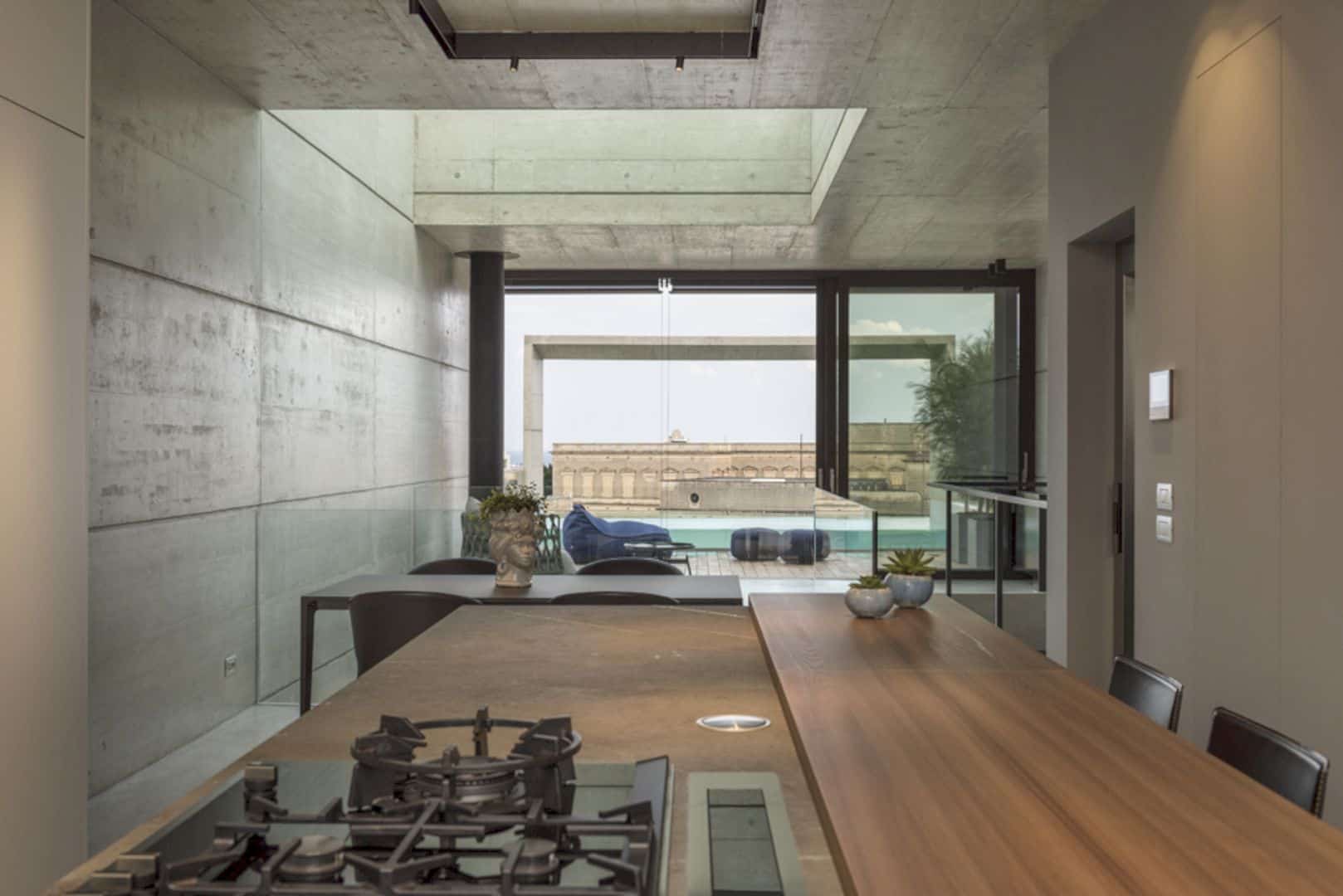
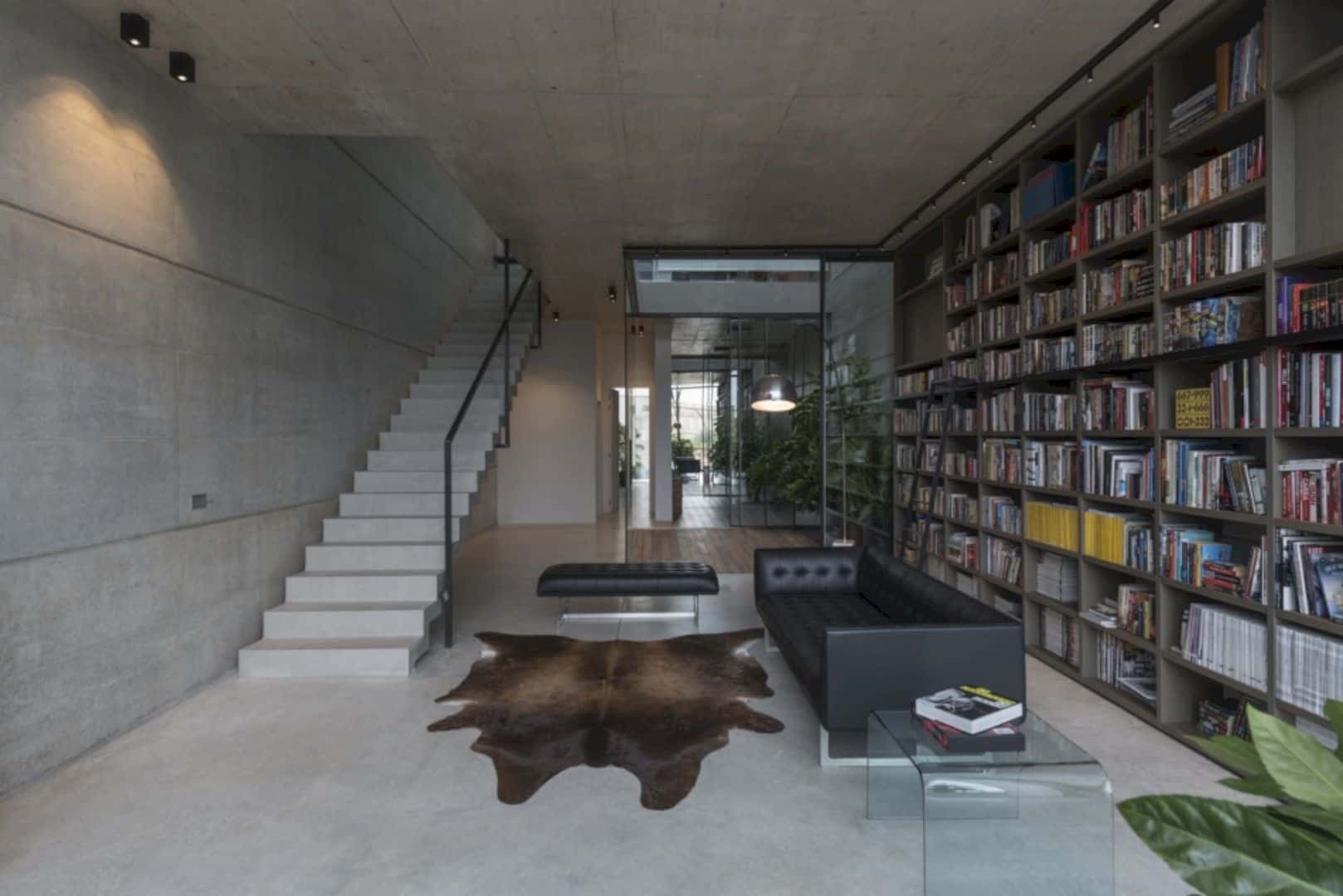
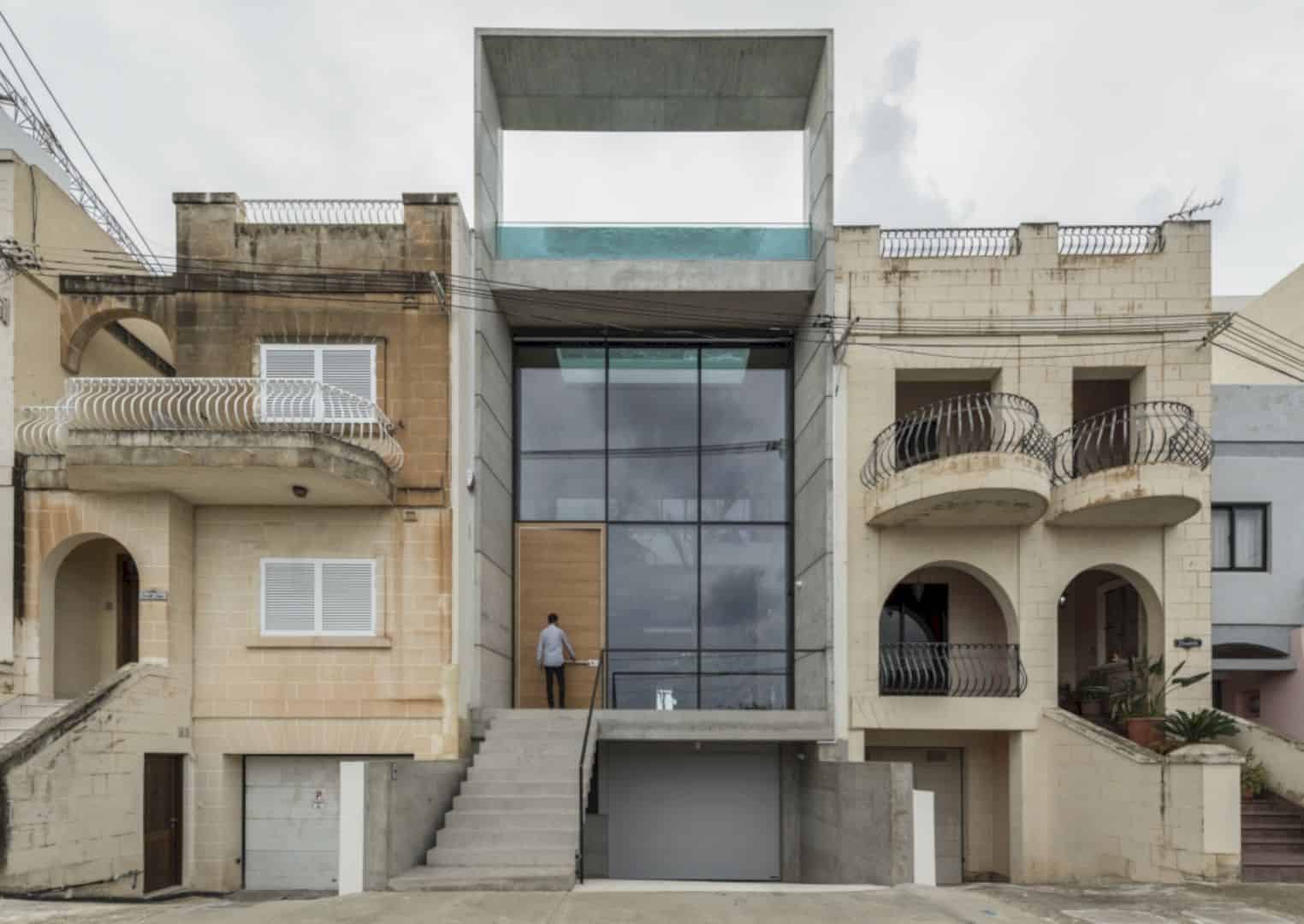
The swimming pool can be found on the rooftop in front of the penthouse. This pool is surrounded by a wooden deck with a wonderful view of Malta’s coast. The building itself offers a high form as the main character and allowing the residents more views from a higher place. The elegant touch comes from the fully glazed wall in front of the entrance and concrete stairs.
Casa B Gallery
Photographer: Moreno Maggi
Discover more from Futurist Architecture
Subscribe to get the latest posts sent to your email.














