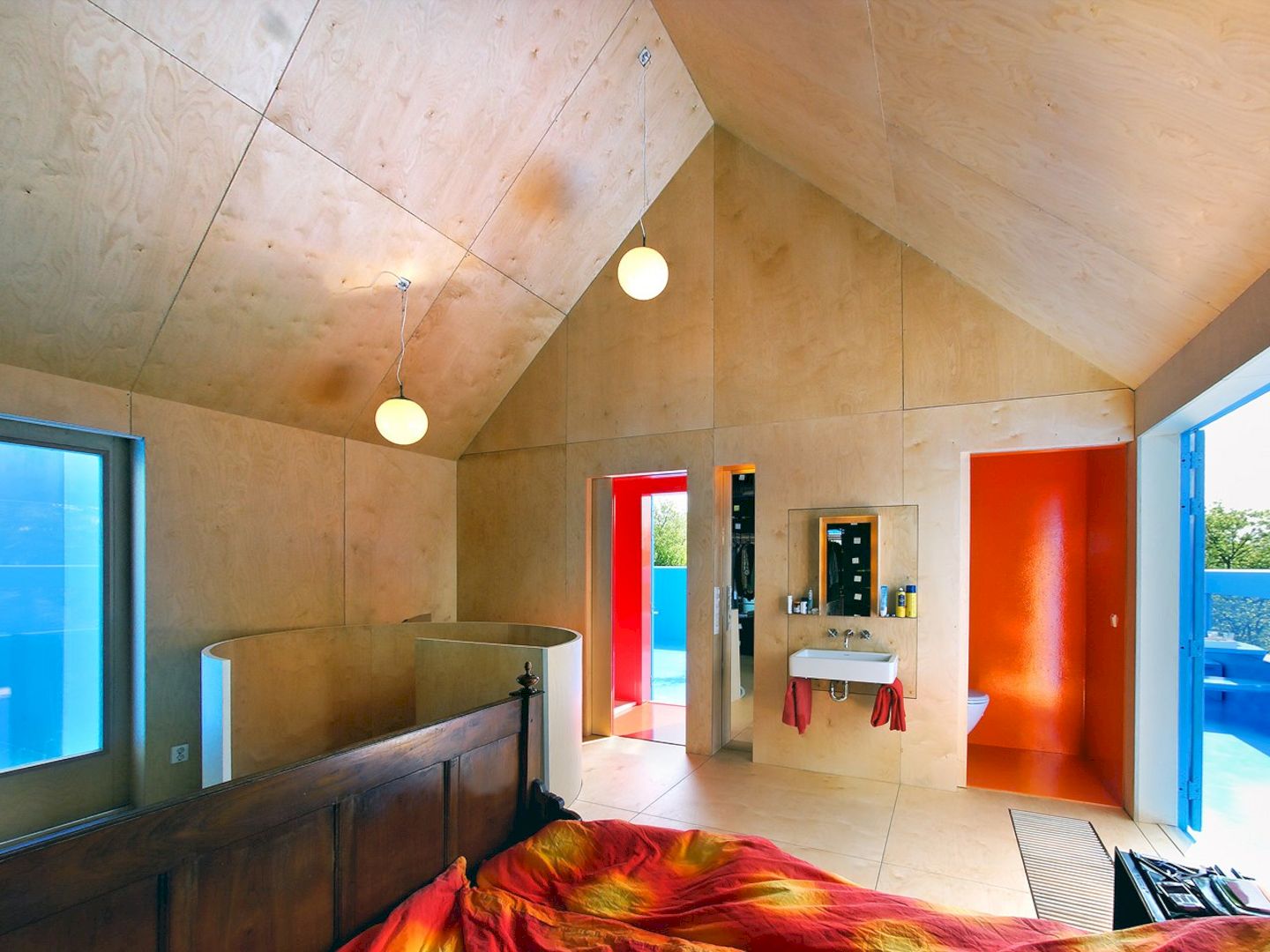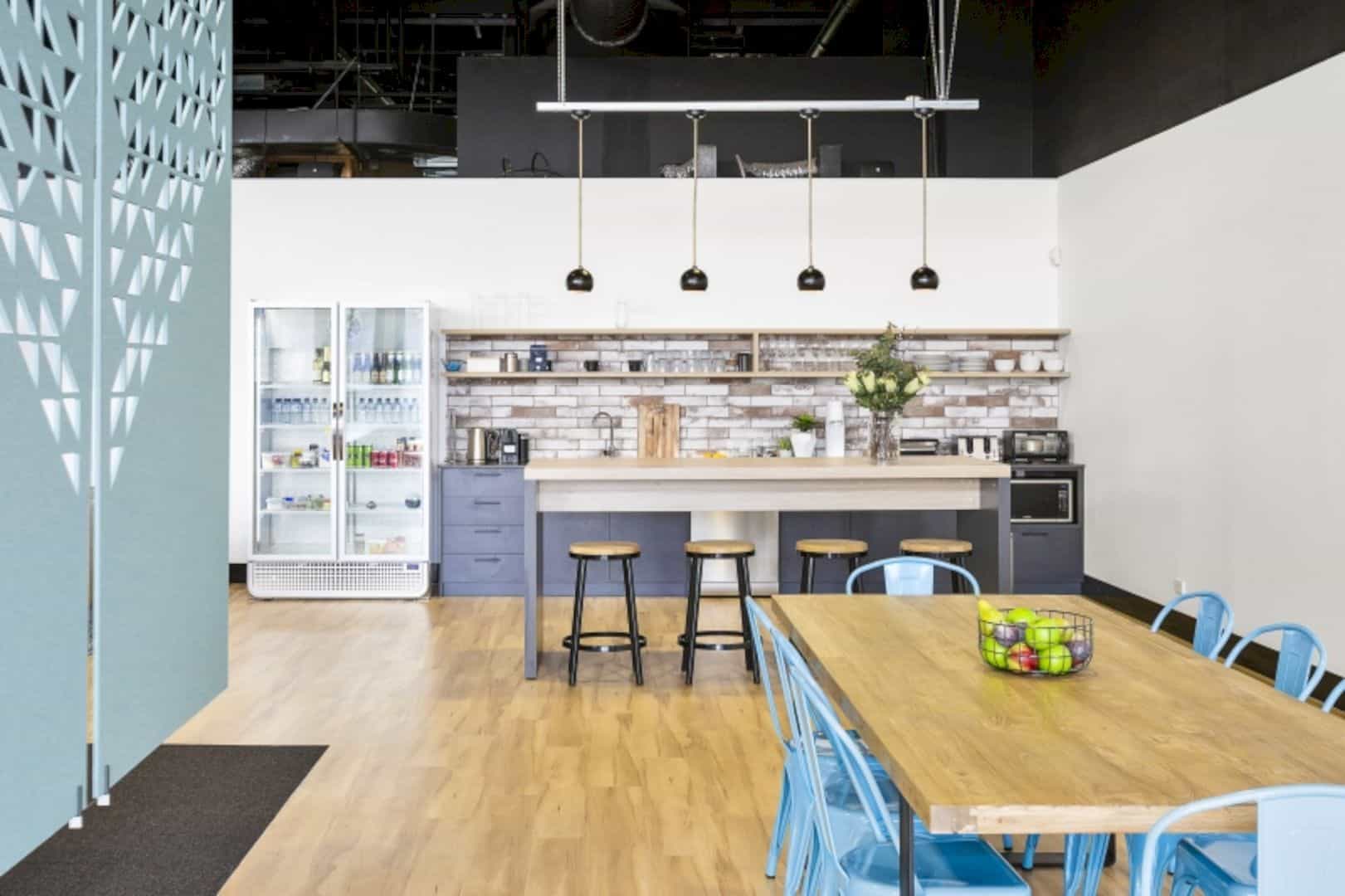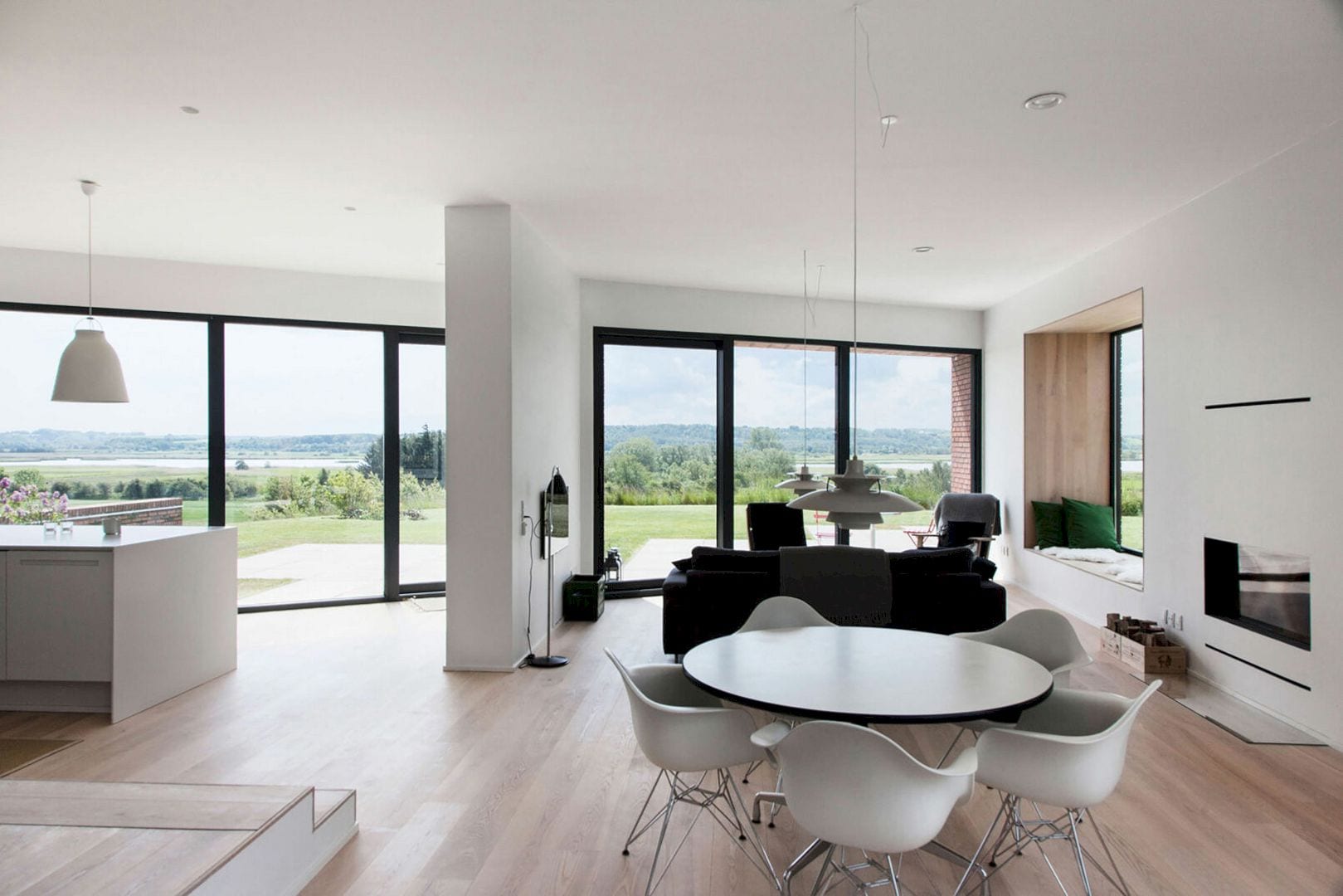LARRY’S ROOM is a non-standard task for Rina Lovko. Located in Konchа-Zaspa, Ukraine with 35 sqm in size, this 2017 project’s goal is to create a new space from the existing children’s room for a teenager. The unique design comes from its light hanging structure without doors that allow for storing seasonal clothes.
Design
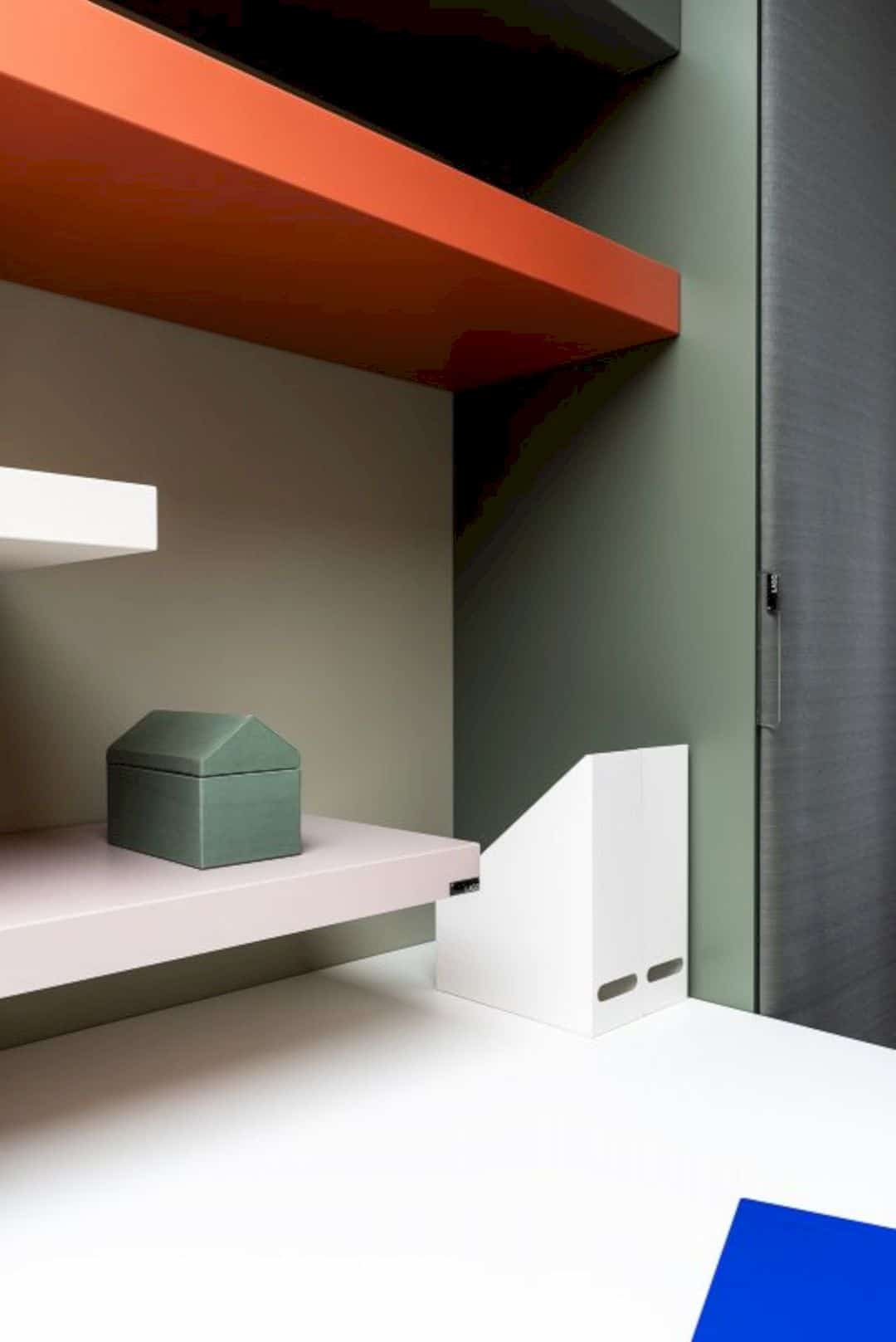
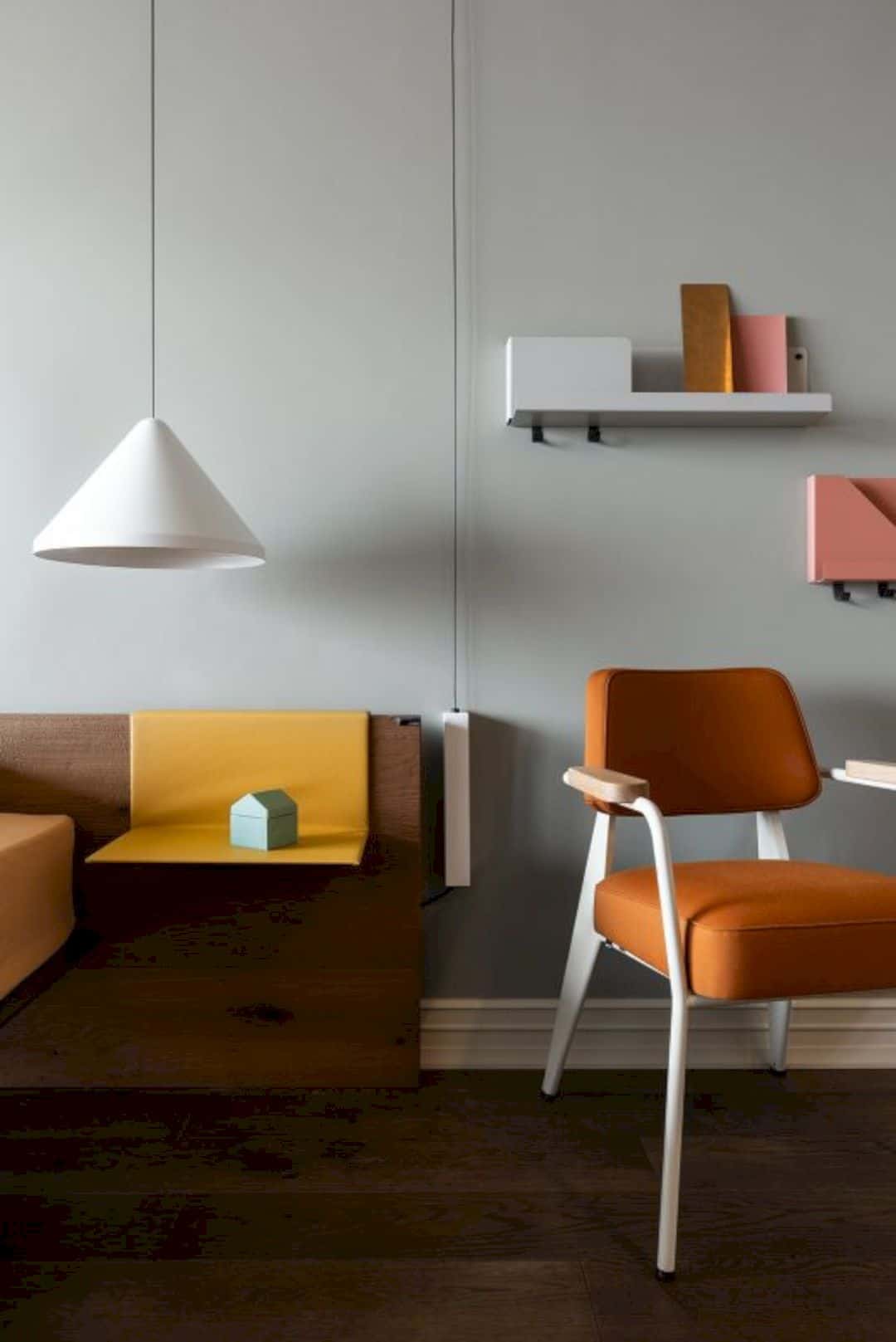
The existing children’s room leaves all the finishing and constructive materials from the previous project such as windows, floors, and doors. This project begins with a planning solution development to describe the room tasks and also the necessary functionality. A feeling of floating in the air comes from the Lago bed that has no thick legs. This bed also allows light to penetrate the room without any space limitation.
Spaces
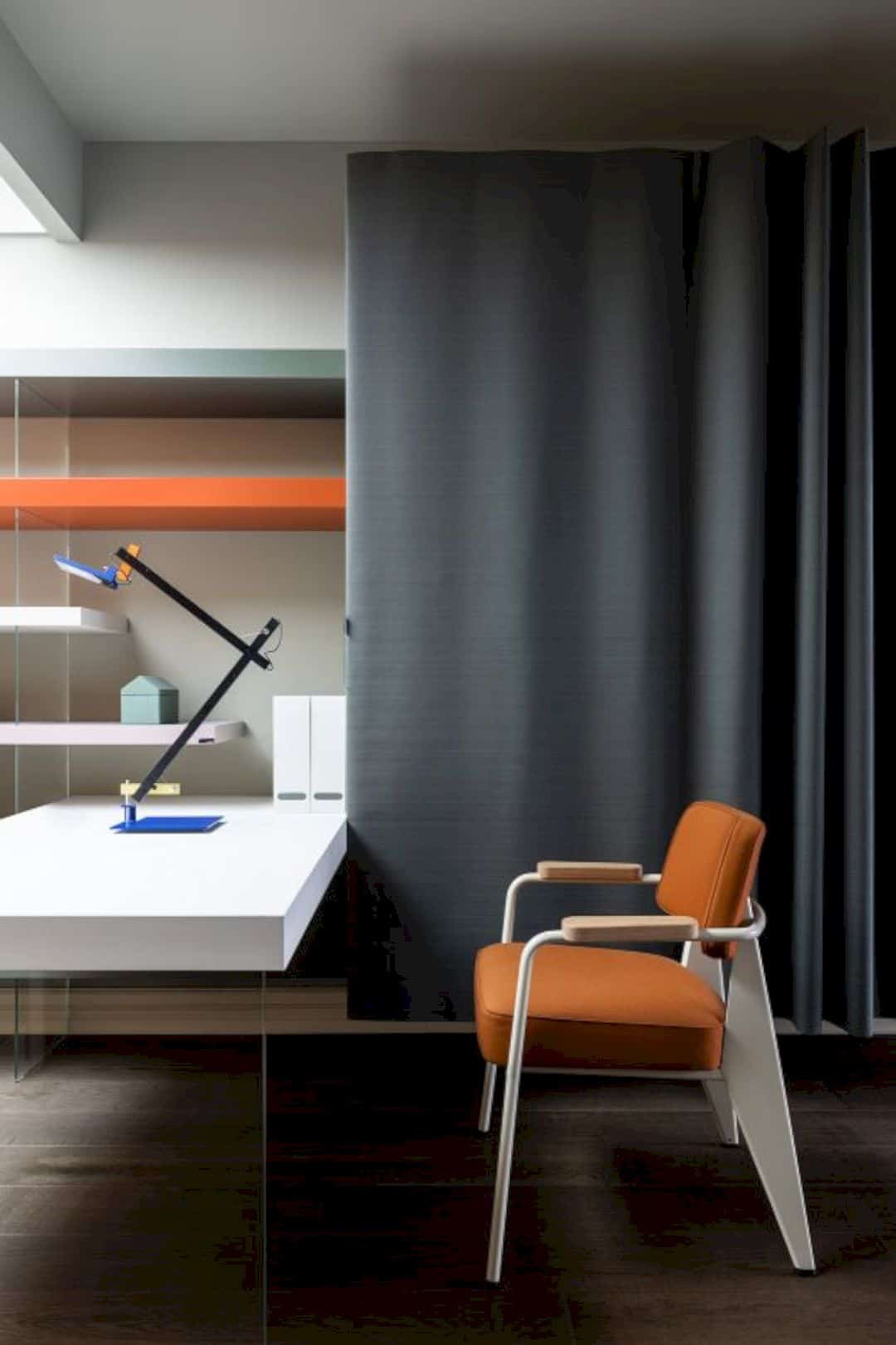
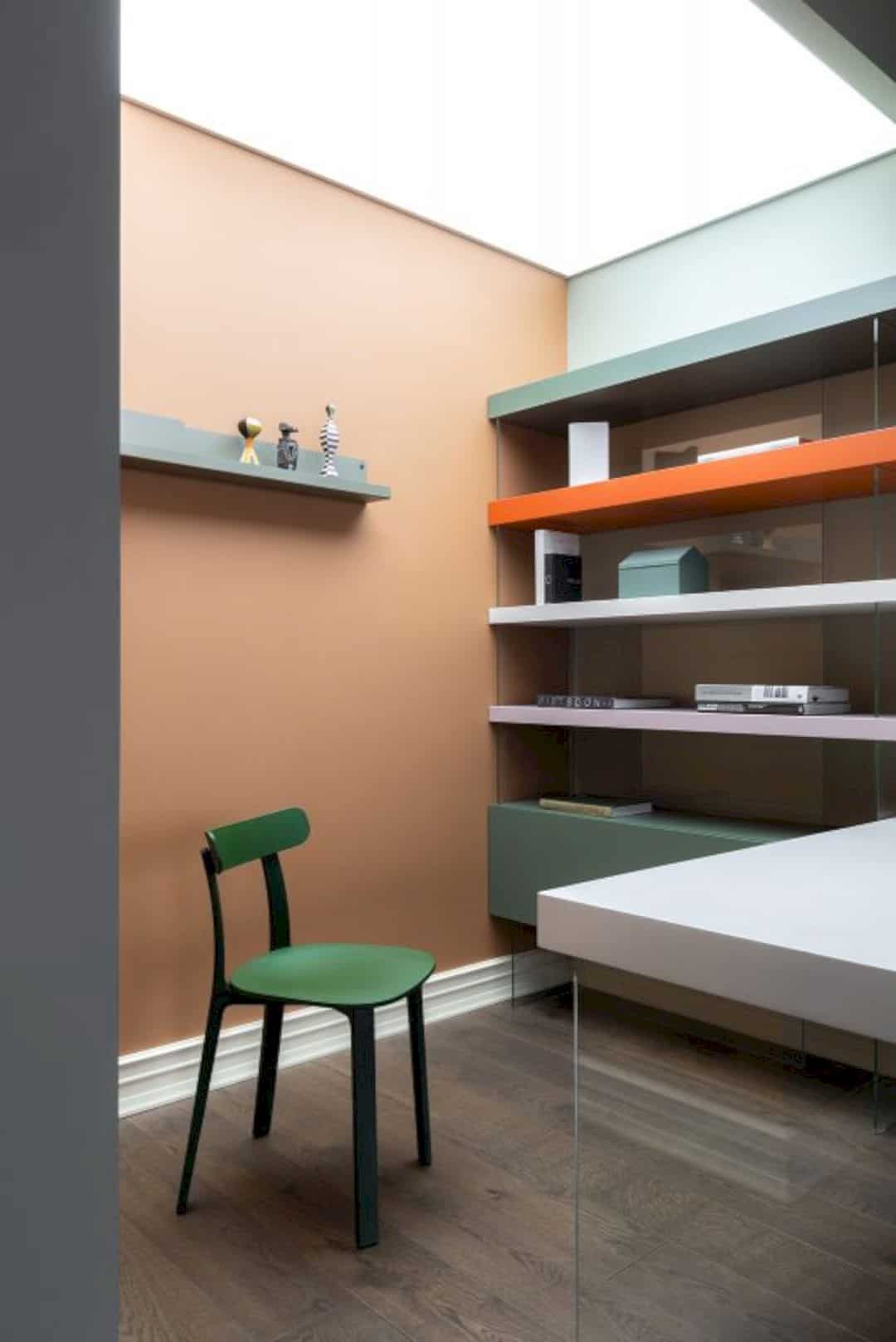
A large window-sill near the bed is built then a horizontal plane is added so the pet of the room’s owner can sleep. This pet is a dog, Labrador Larry. The working area is also placed in the room niche to create a matte luminous ceiling with a well-diffused light.
Details
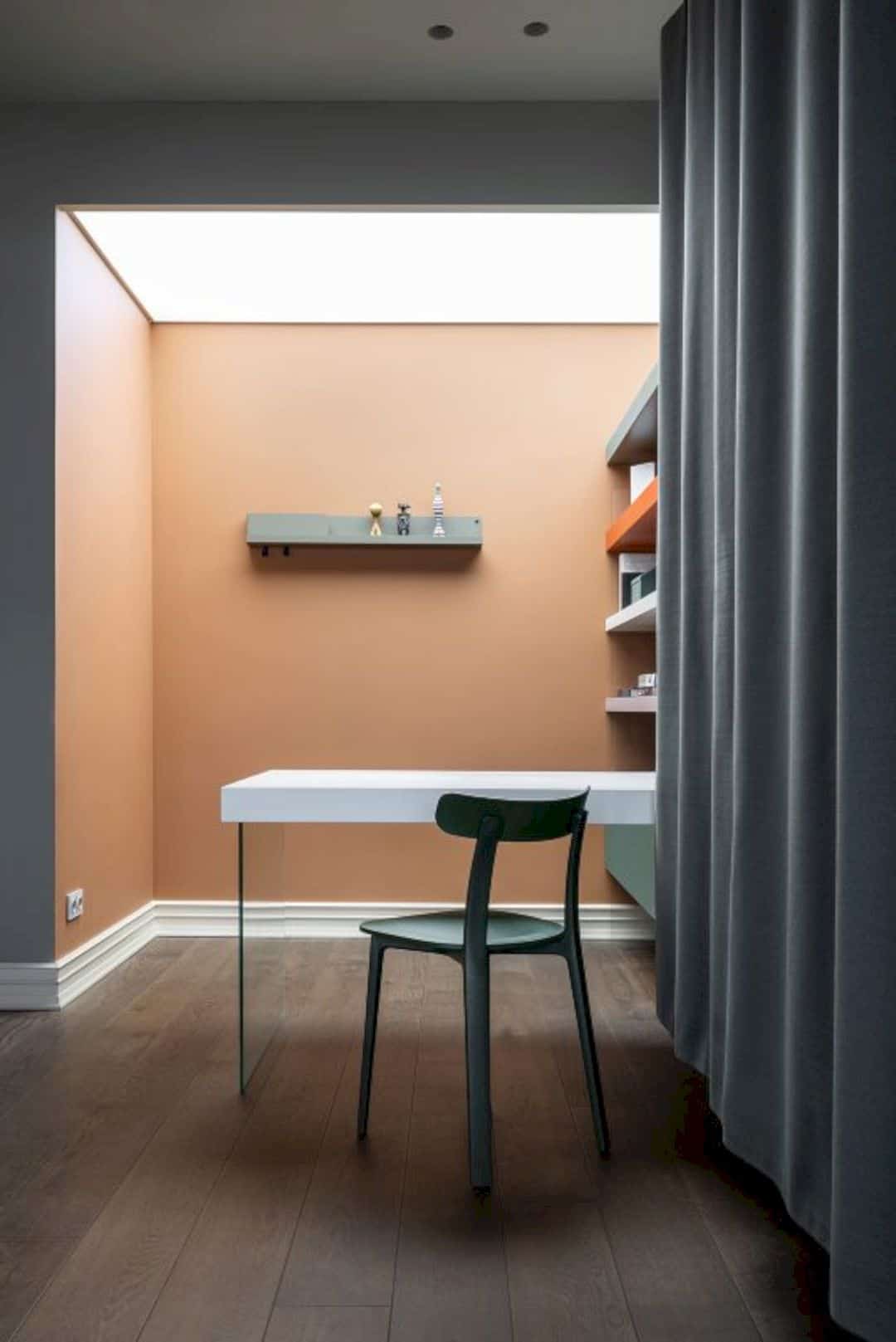
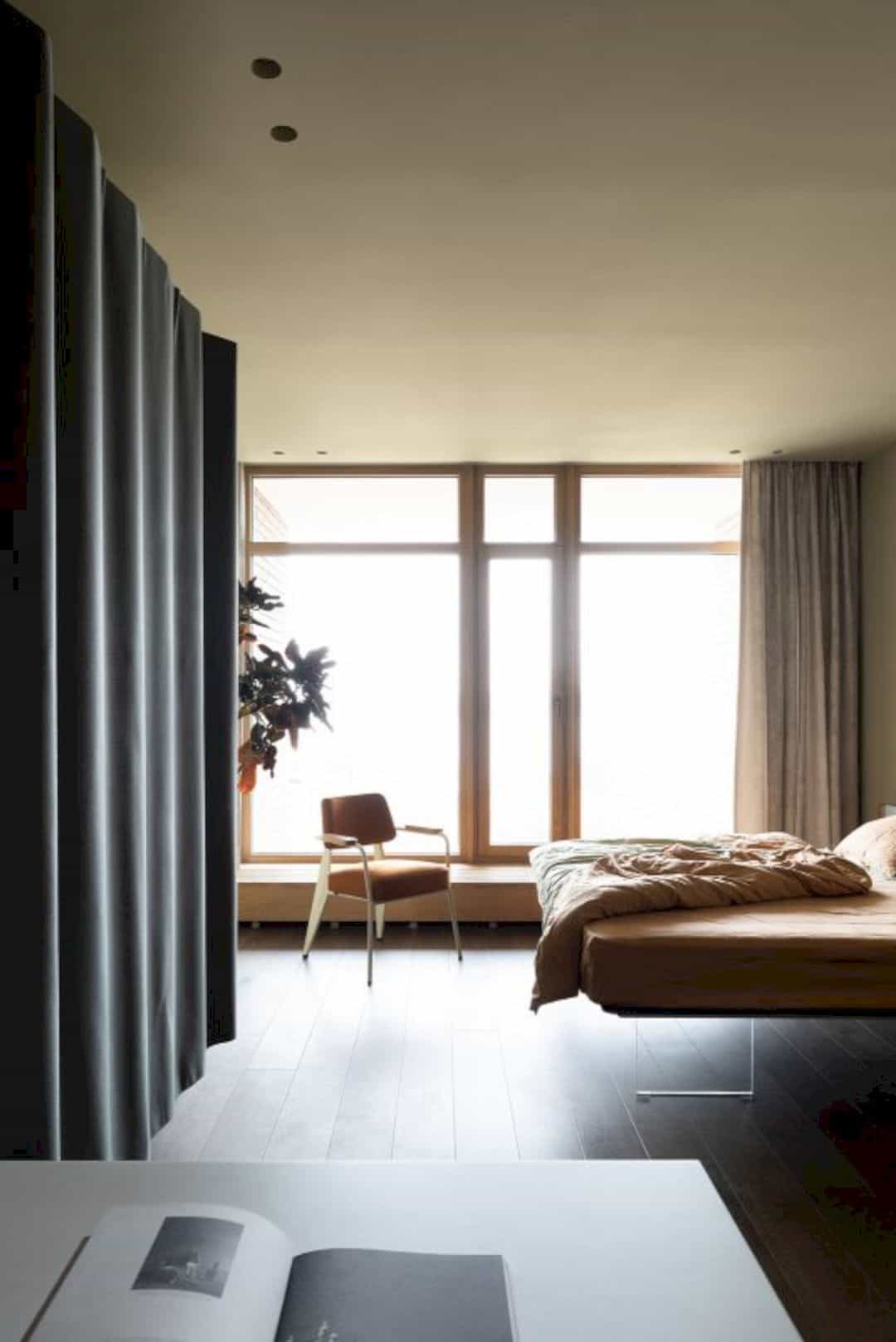
Continue to the learning area, the Lago cabinet has its own peculiarity: a light hanging structure without doors. This structure allows for storing seasonal clothes without cluttering any space with heavy forms. The main focus of the room is Vitra’s Jean Prouve chair that can move, be a chair for reading, and also be a chair for a guest or tutor.
LARRY’S ROOM Gallery
Photographer: Alexey Yanchenkov
Discover more from Futurist Architecture
Subscribe to get the latest posts sent to your email.
