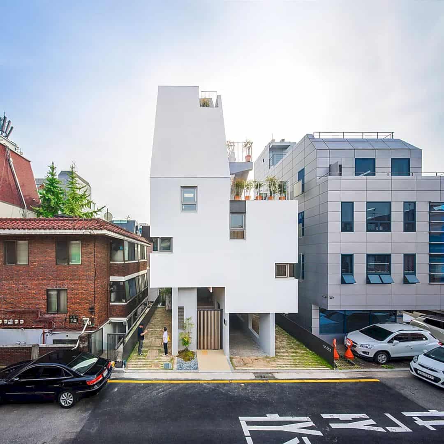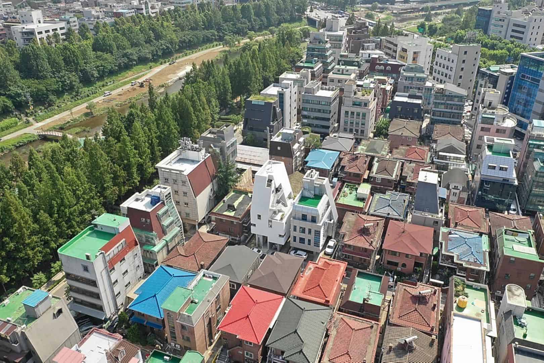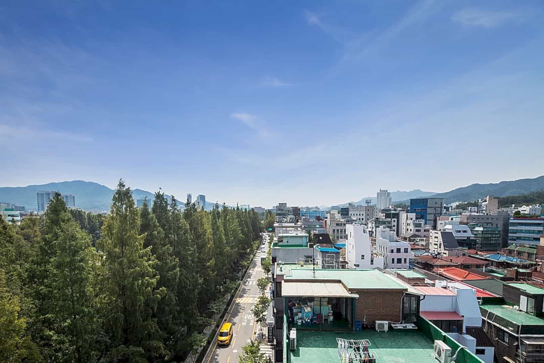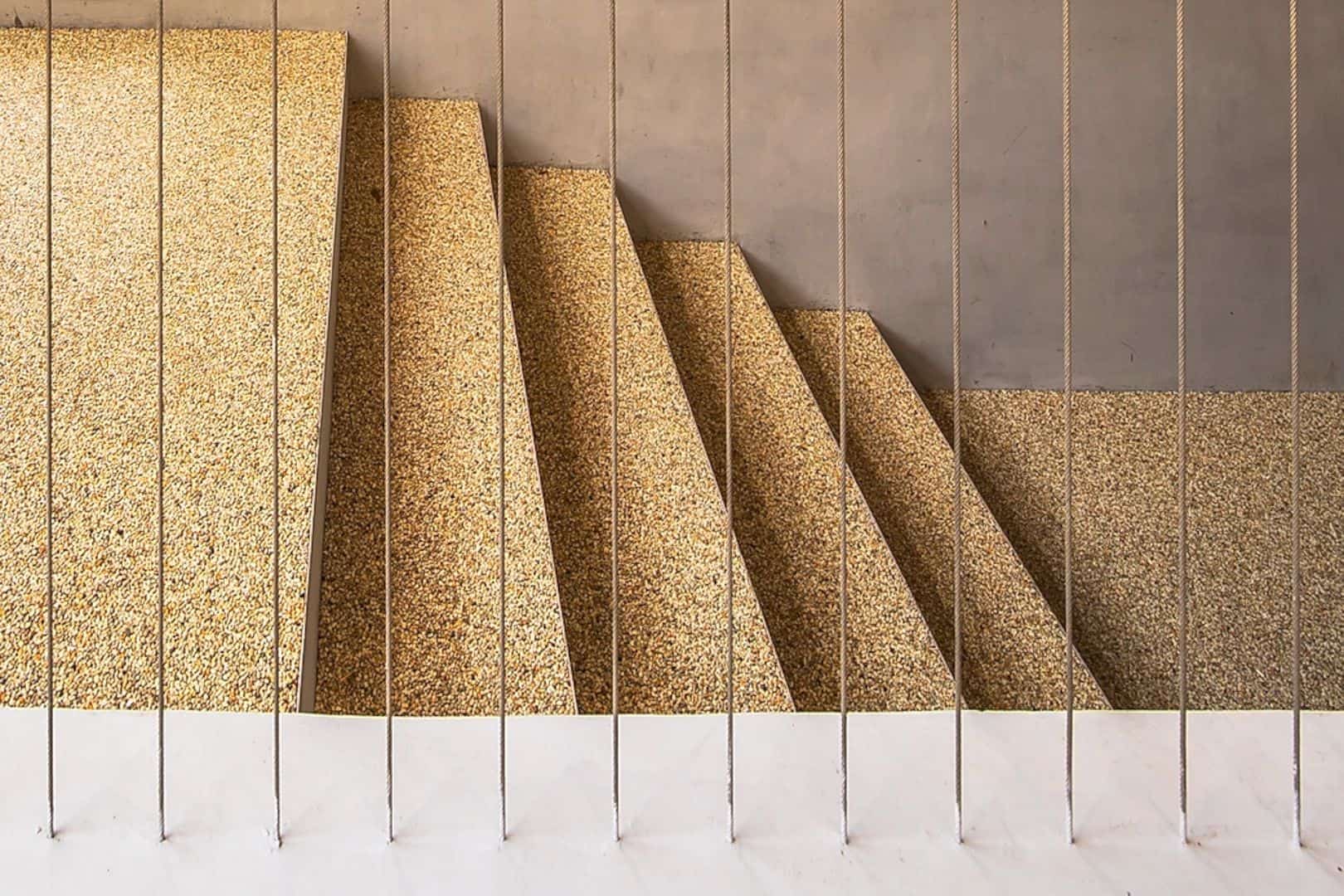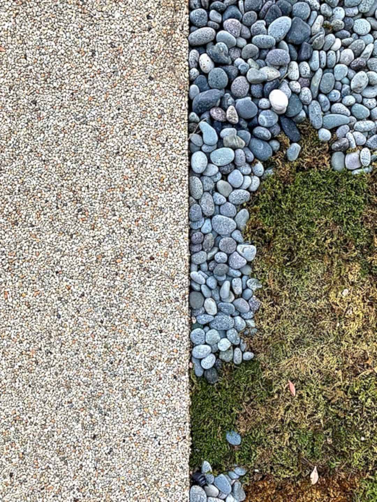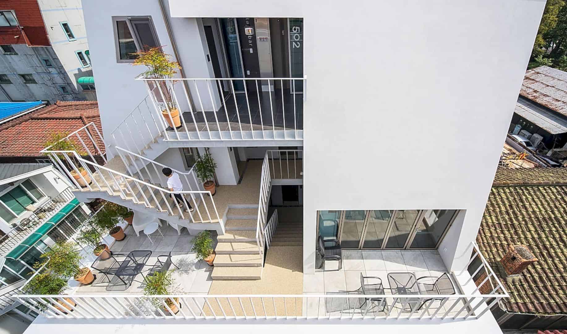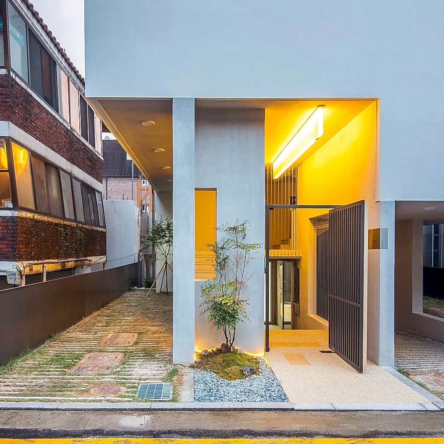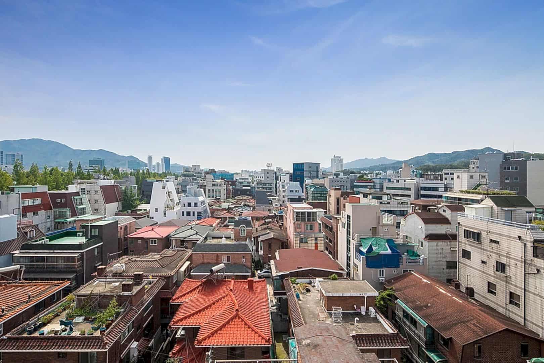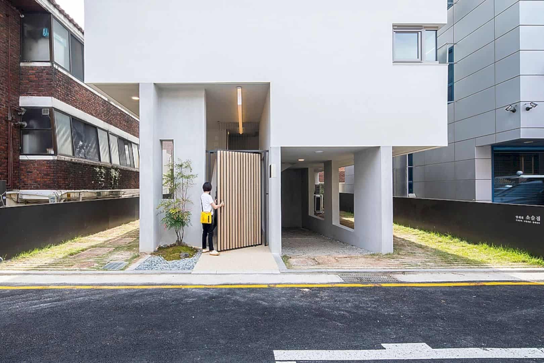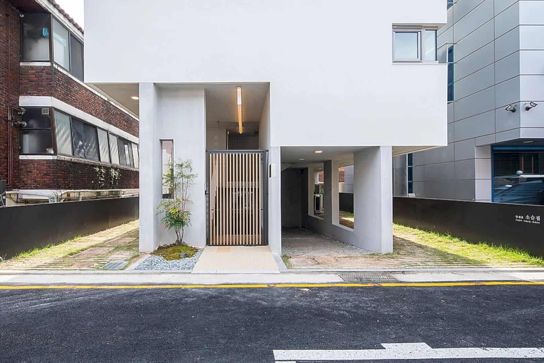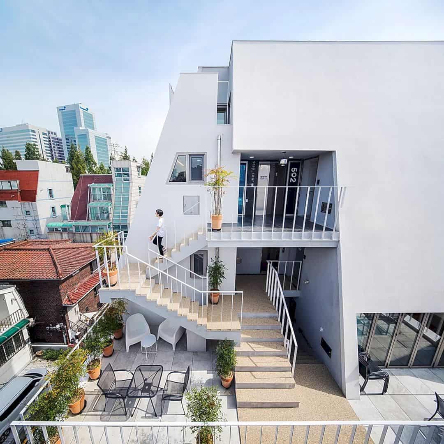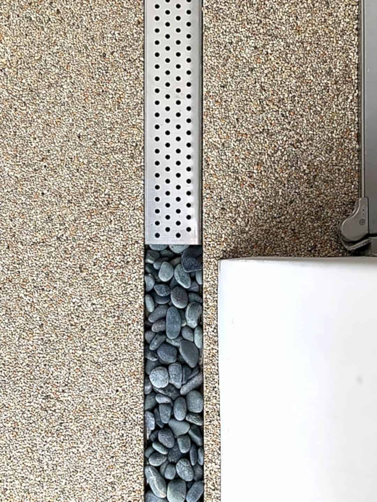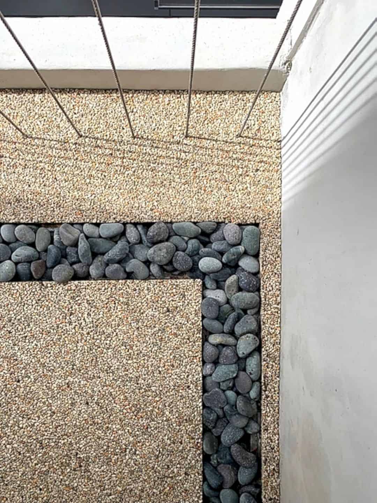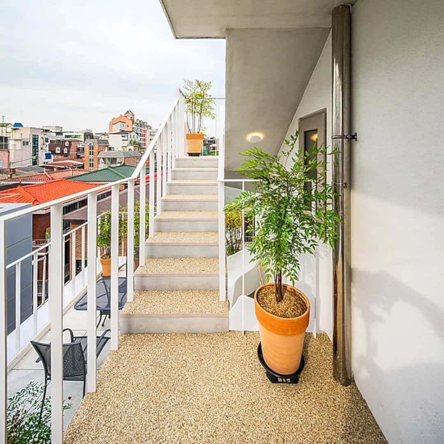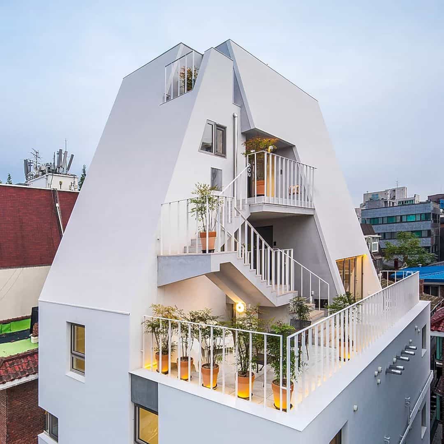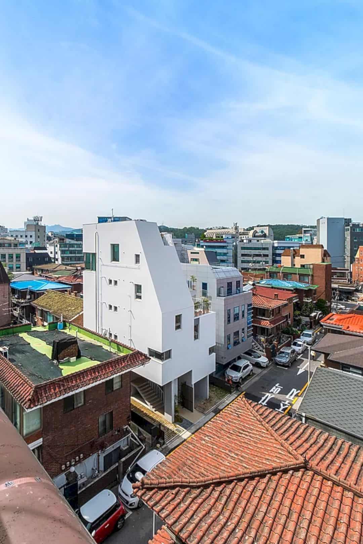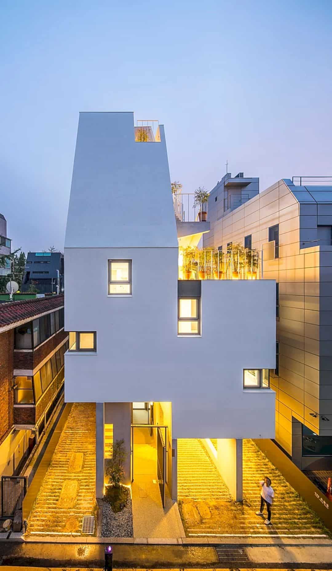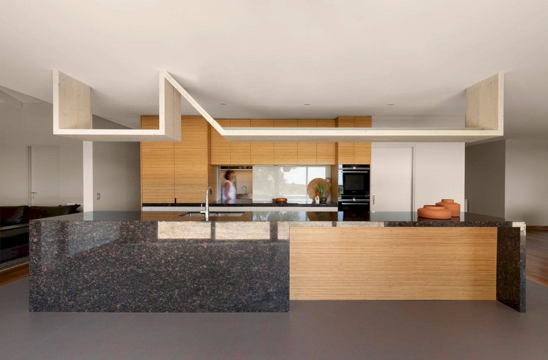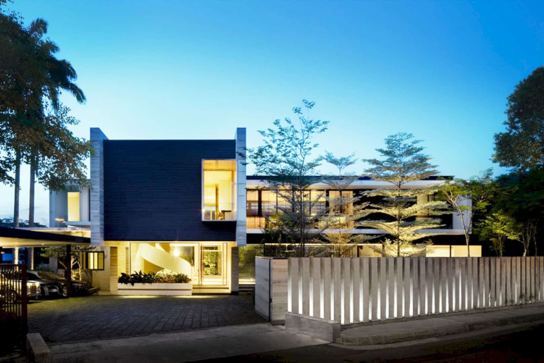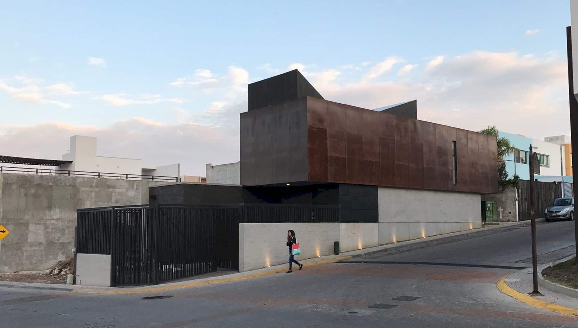Located in Yangjae-dong, Seocho-gu, Seoul, South Korea, Stay_Soar is a multi-family housing project by studio_suspicion. This completed project is 286.81 m2 in size with 13 units in total and including 12 residential units and one retail on its first floor. The outer walls of this housing are designed with white stucco finish while the staircase is located outside with a non-skid landscaping paver chosen by the architect.
Floor
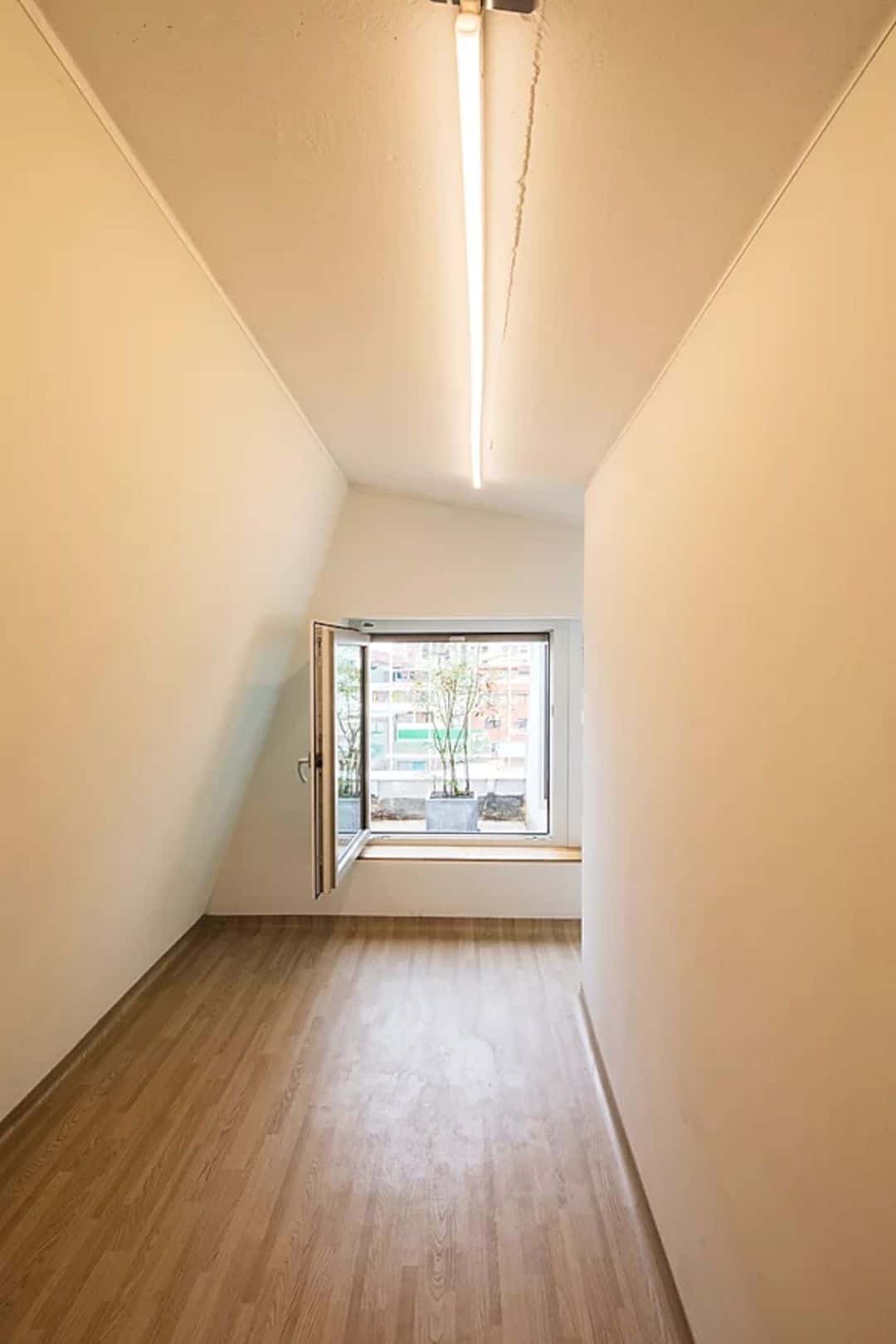
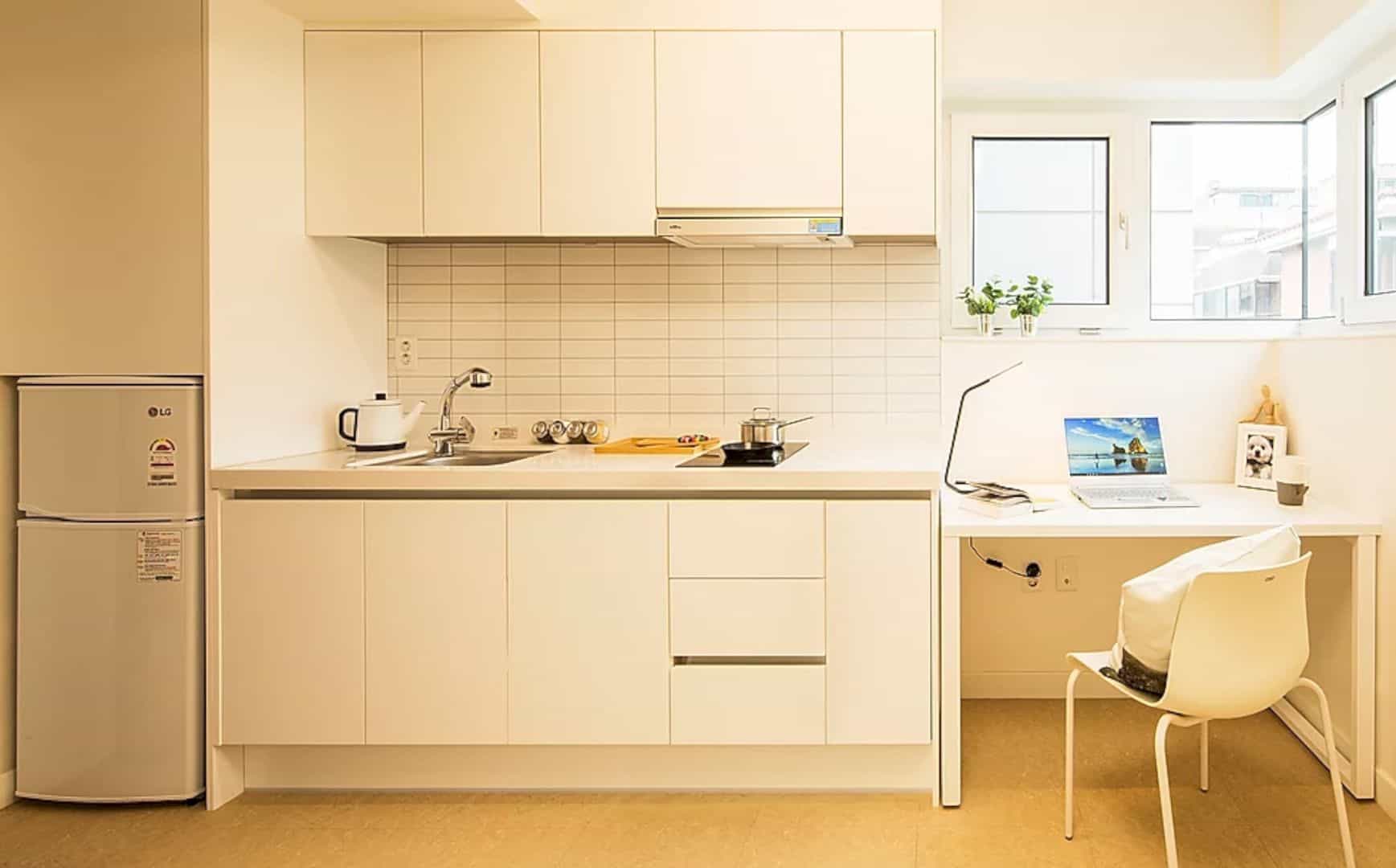
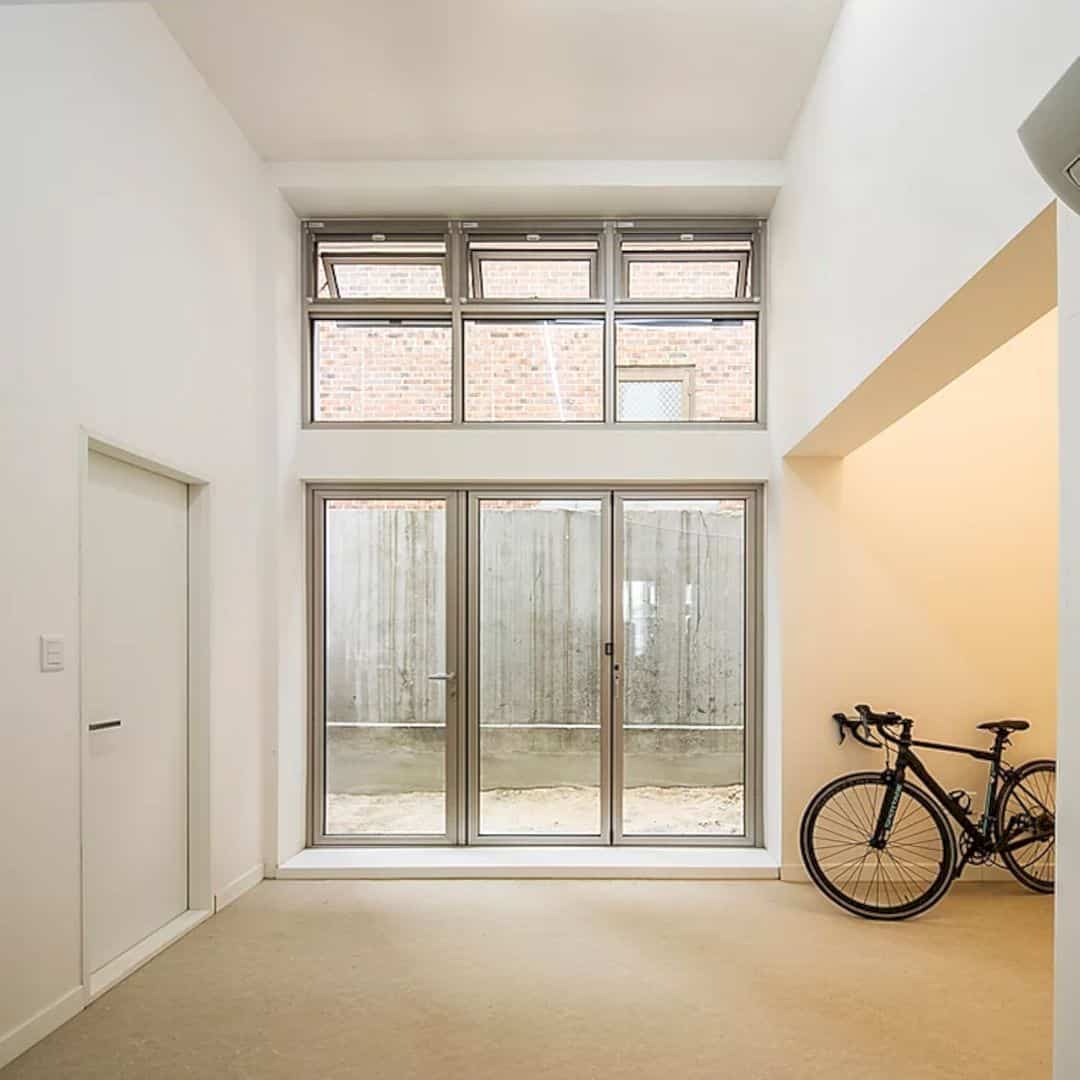
There are 13 units arranged in this housing project with 12 residential units and one retail on the first floor. In a typical floor plan, the area of common use space is reduced by incorporating the skip floor layout. The skip floor structure is also revealed by the architect to the outside through the arrangement of the windows and the mass outline.
Walls
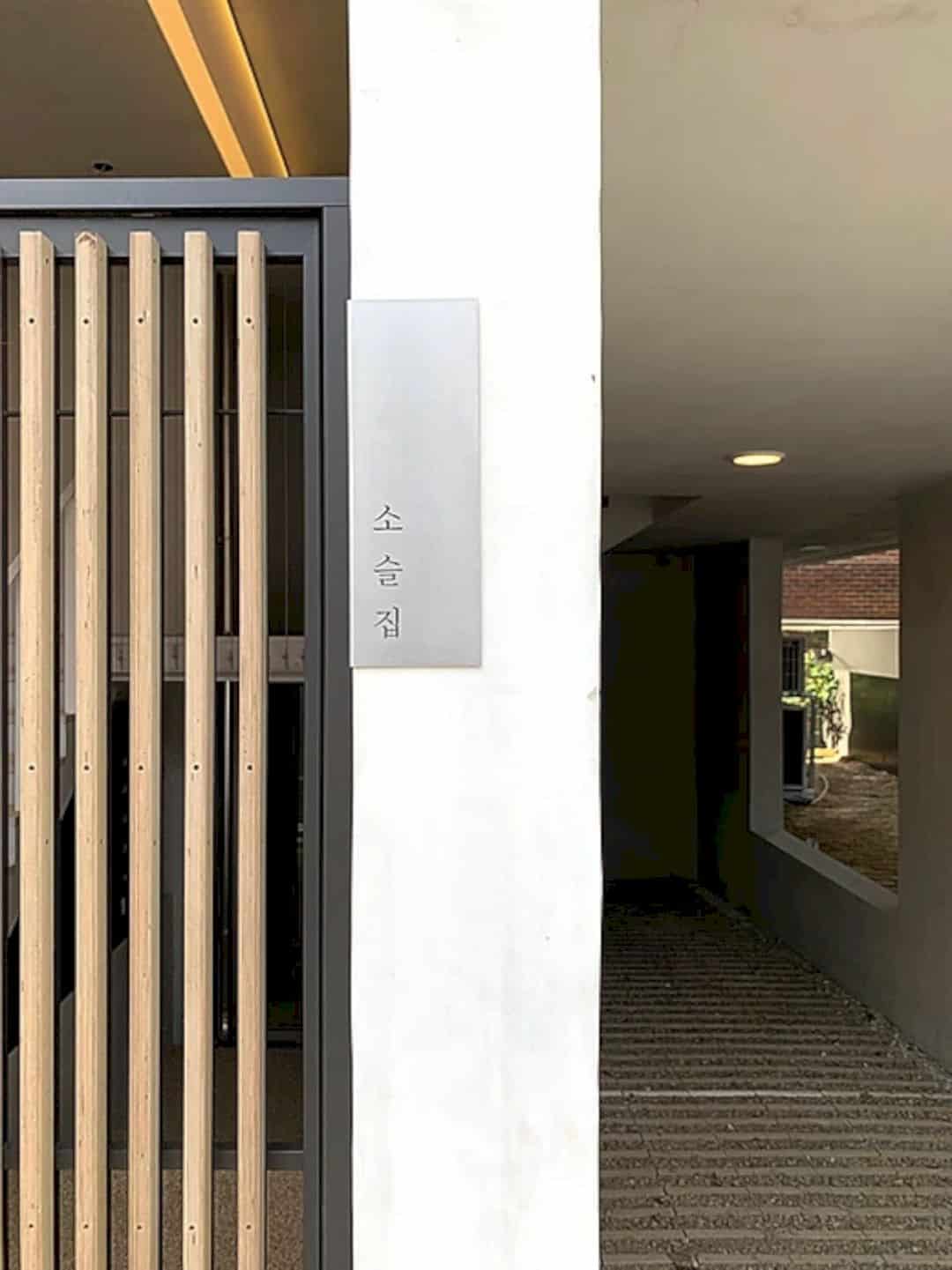
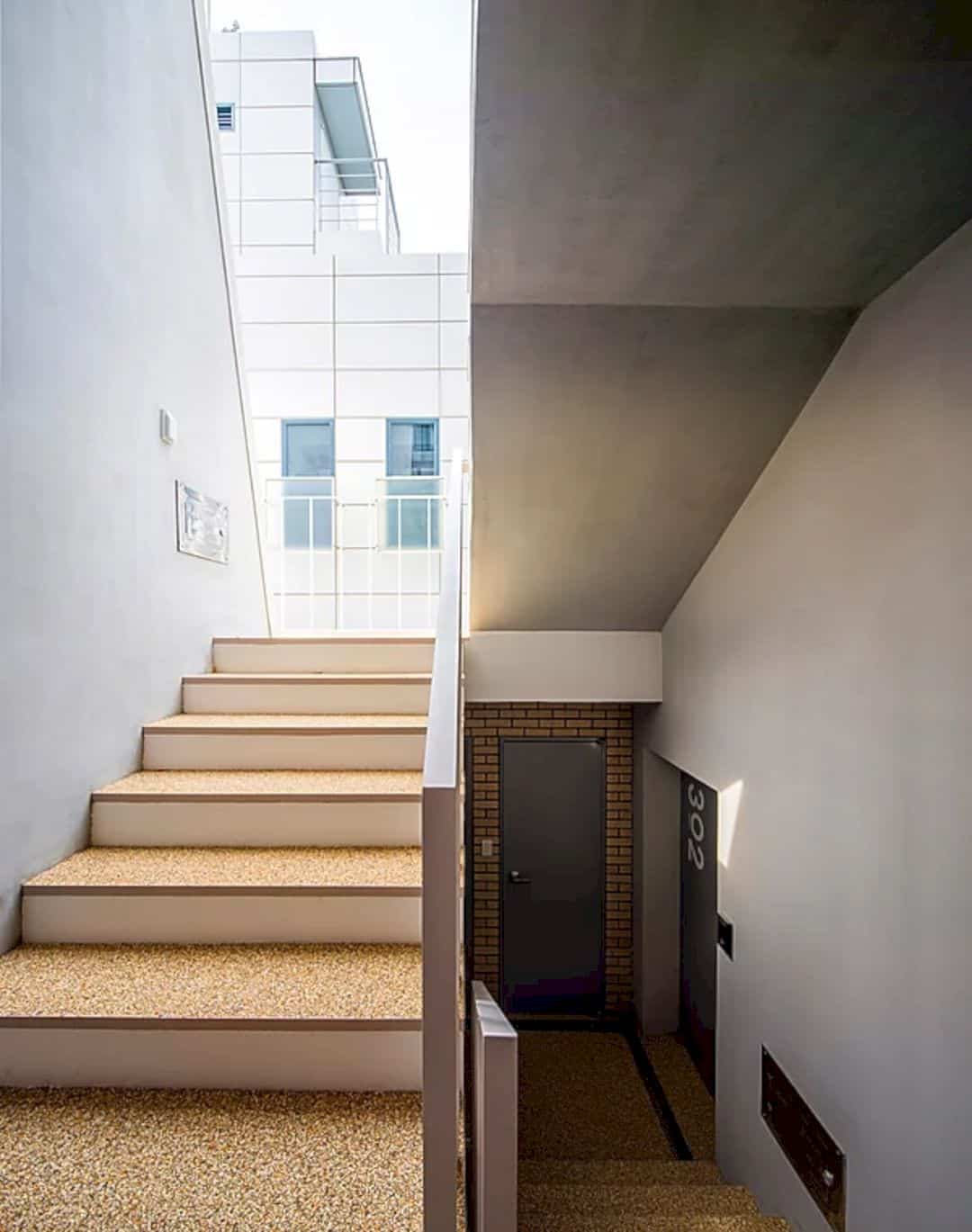
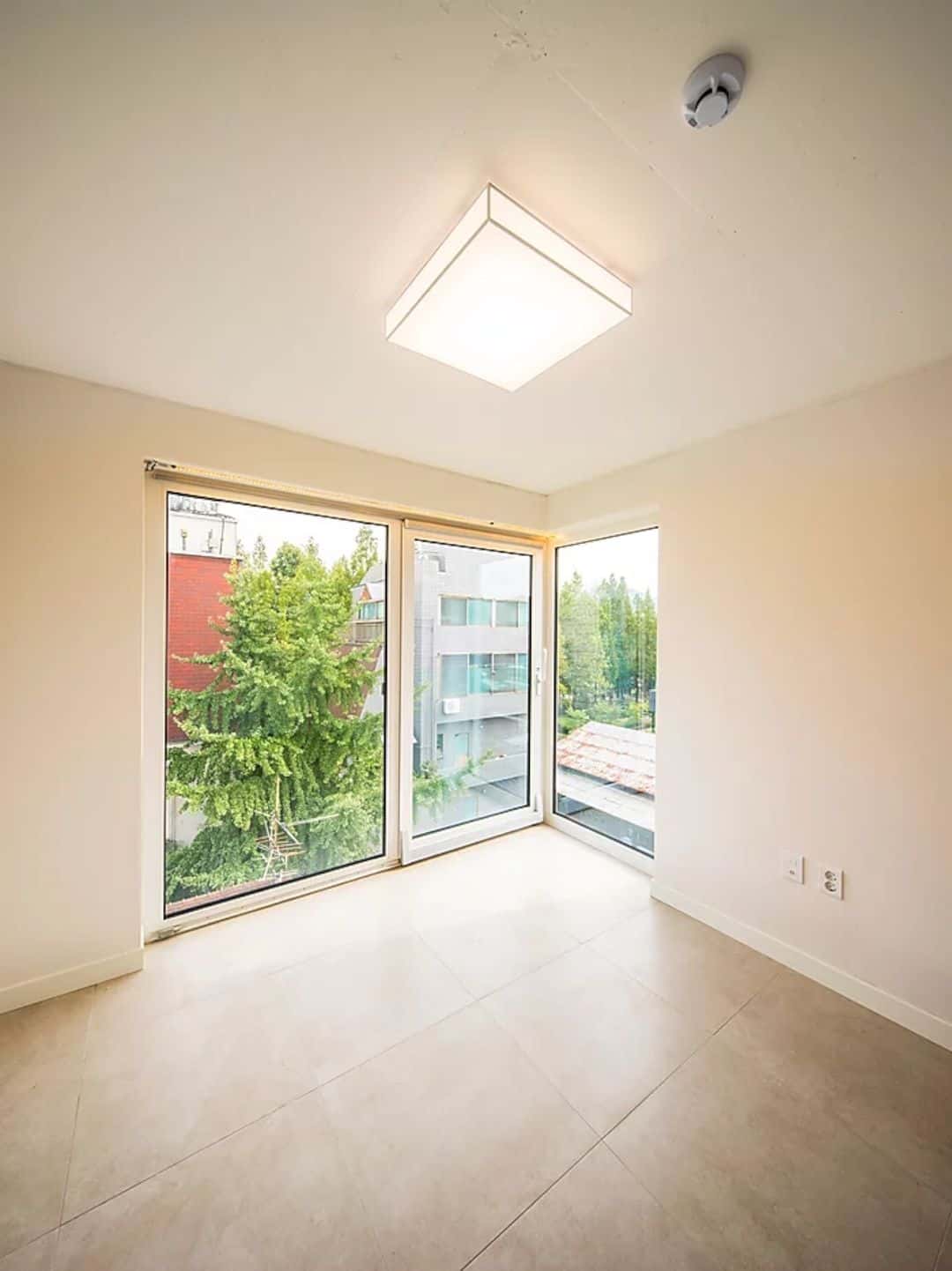
The movement in the border is an important element for this project that can determine the building impression. The upper part of this border is covered with a white shell that meets with the lower part exposed and frame structure. It is also very important to give a countermeasure against contamination since the outer walls and inclined wall are designed with white stucco finish.
Construction
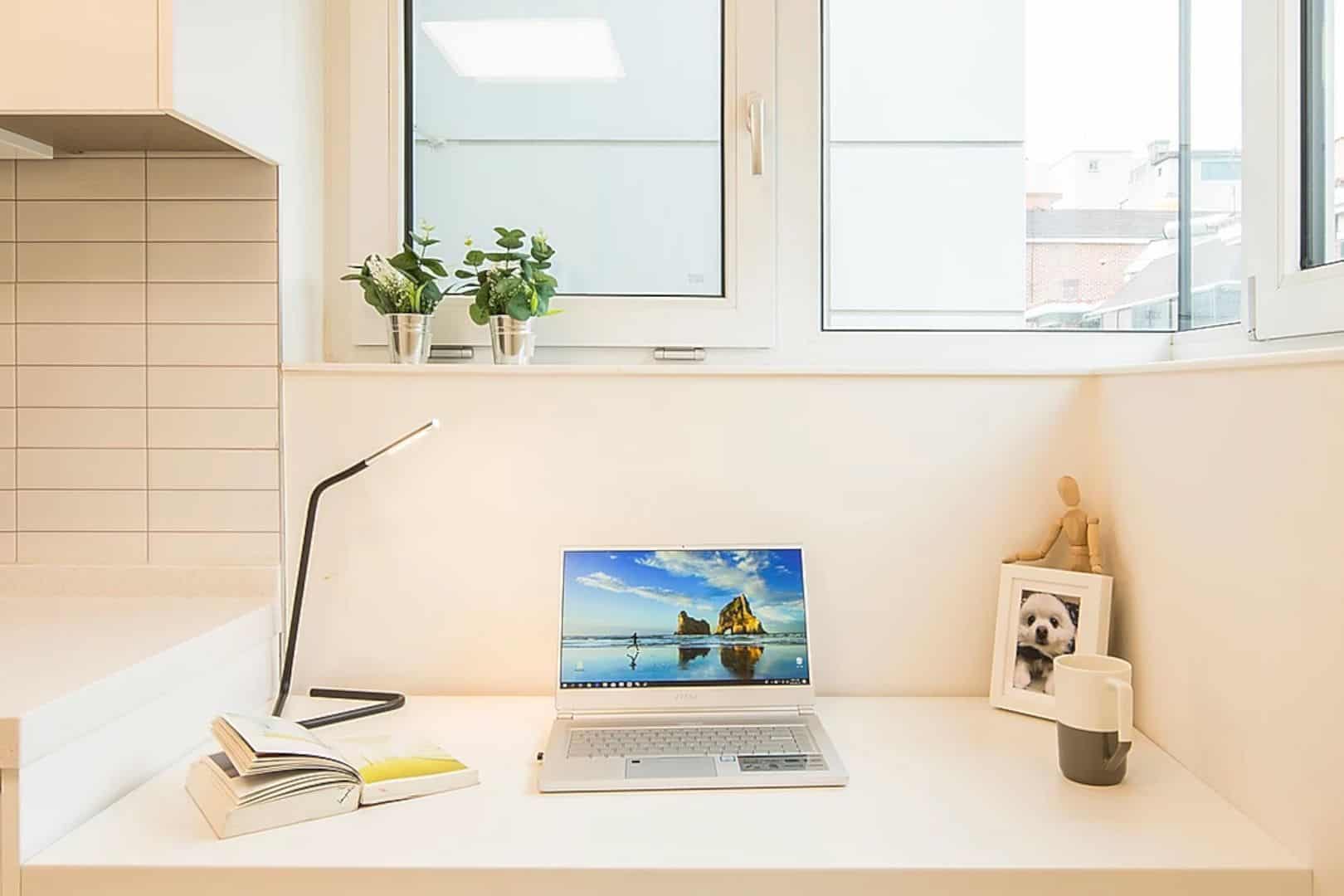

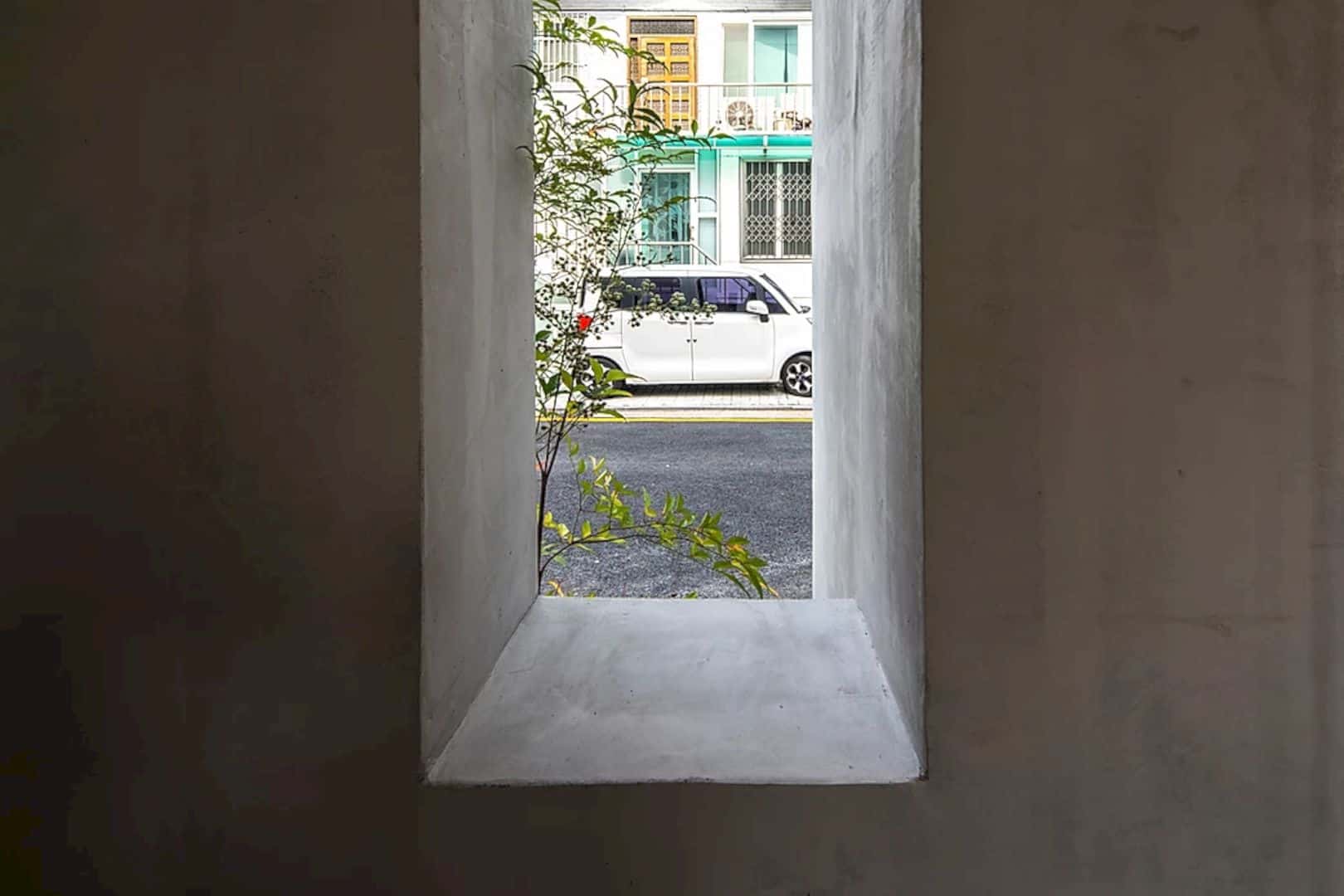
The construction is completed together with not-commonly used incorporating details. The architect also has an opportunity to inspect the finishing actual performance because the construction is extended over a period of the rainy season and fine dust. The stairs can be be found on the 5th and 4th floors that just out from the middle of the white shell. These stairs are finished in exposed concrete.
Staircase
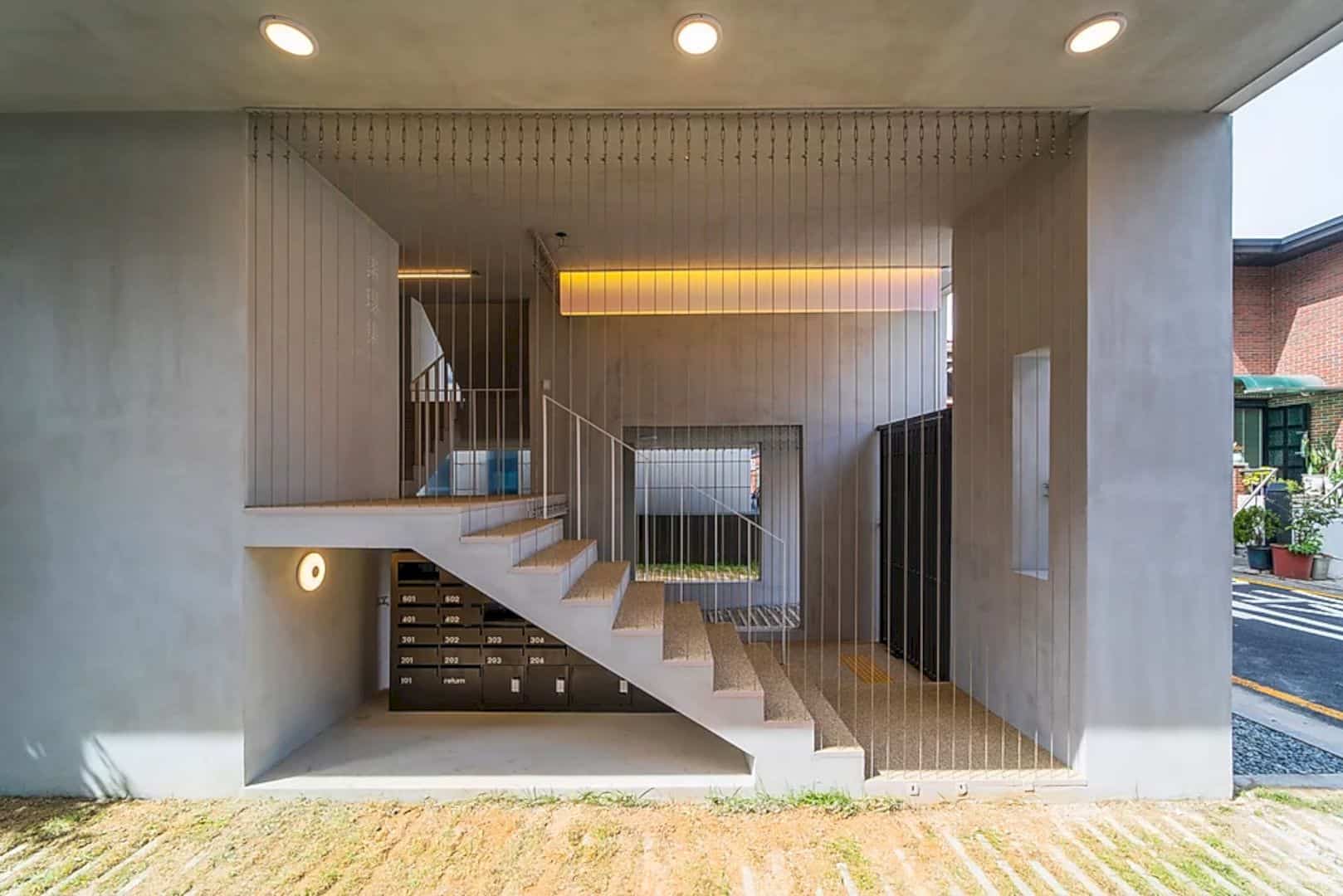
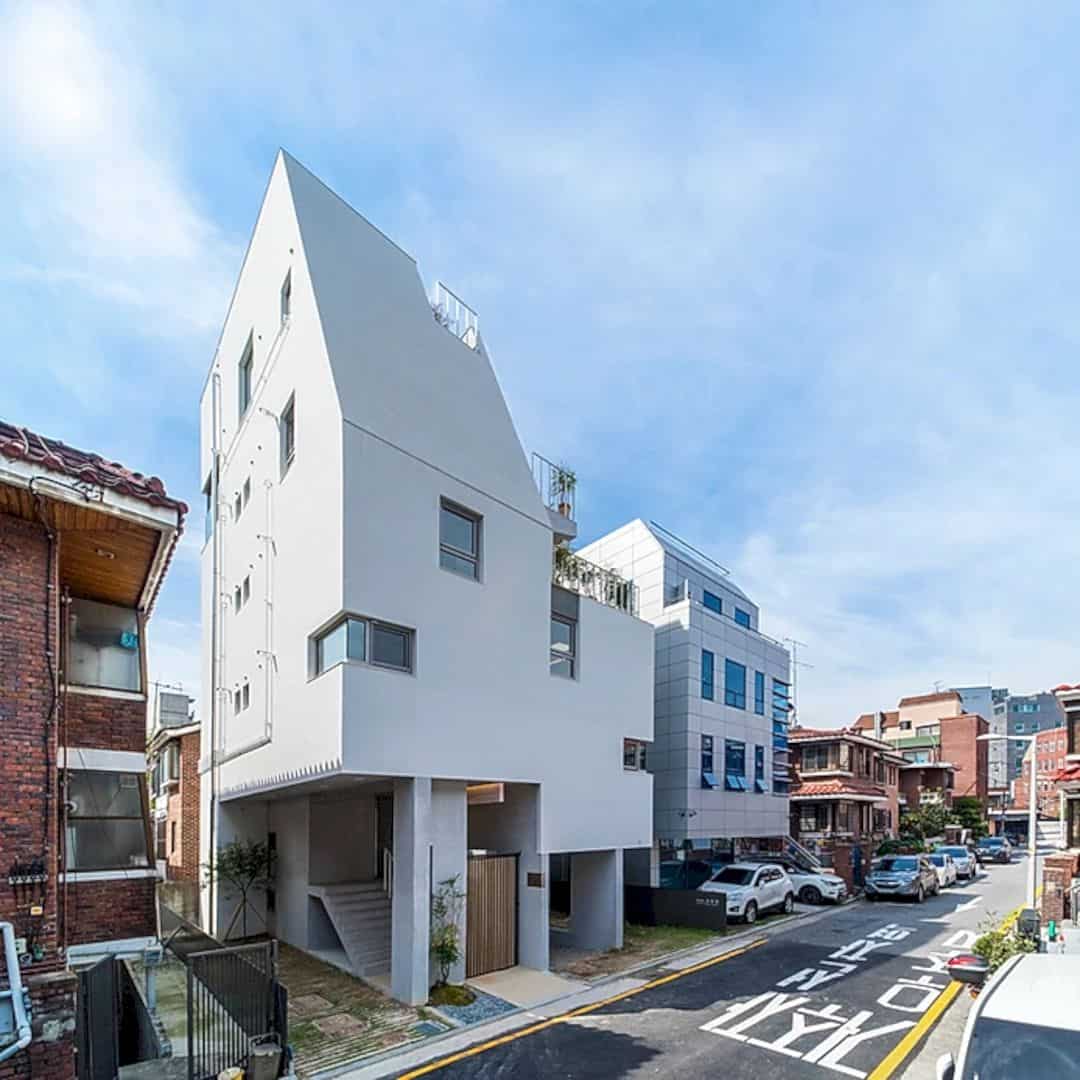
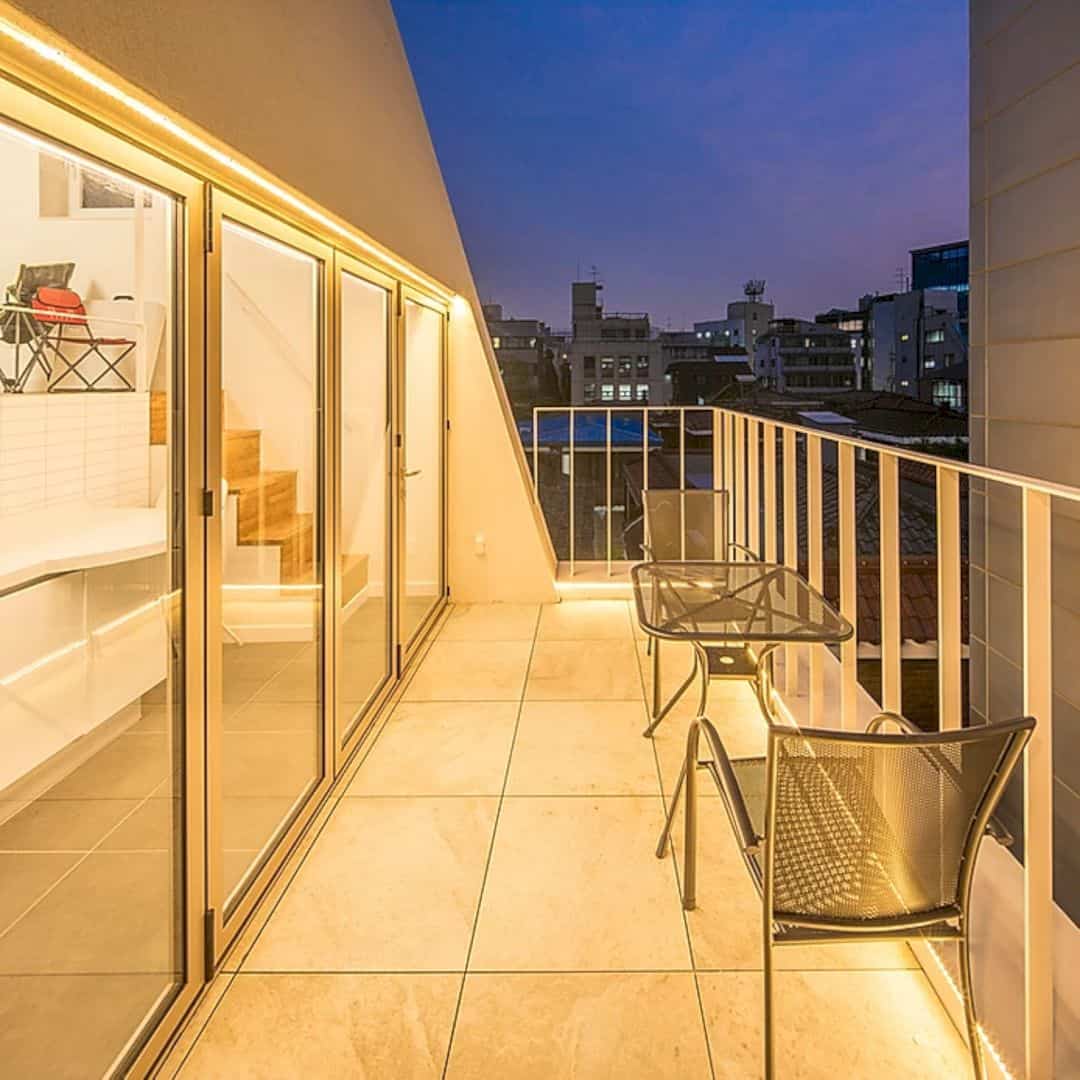
A non-skid landscaping paver is chosen since the staircase is located outside the building. A flow of line will be read by the people through the nimble appearance of yellow staircases between the achromatic mass. A small living room and front yard are also created out of a stairway where light and wind permeate. For security importance, a lock is installed in an apartment house on the main entrance hile the first floor’s structures contribute to the security without a fence.
Units
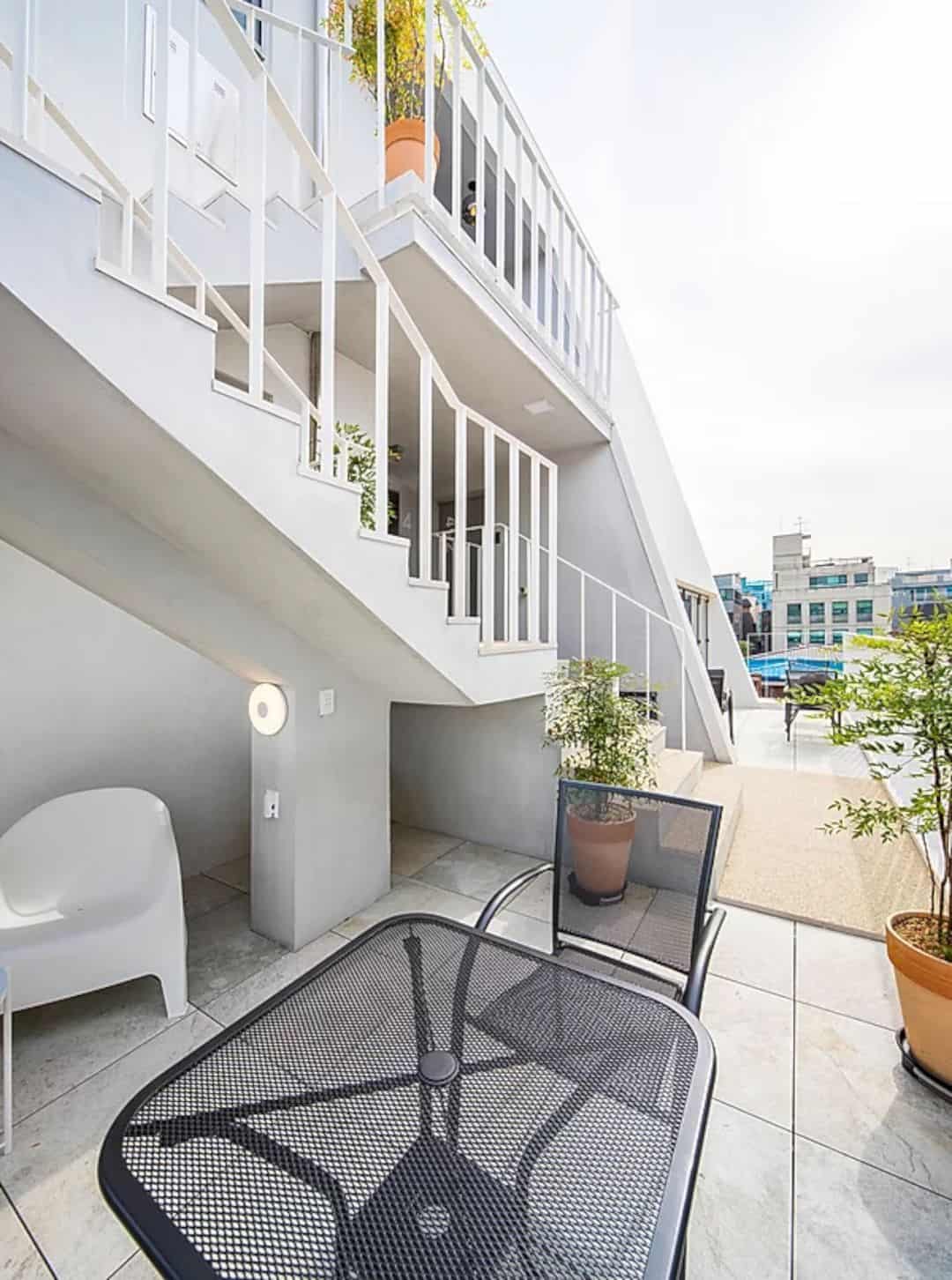
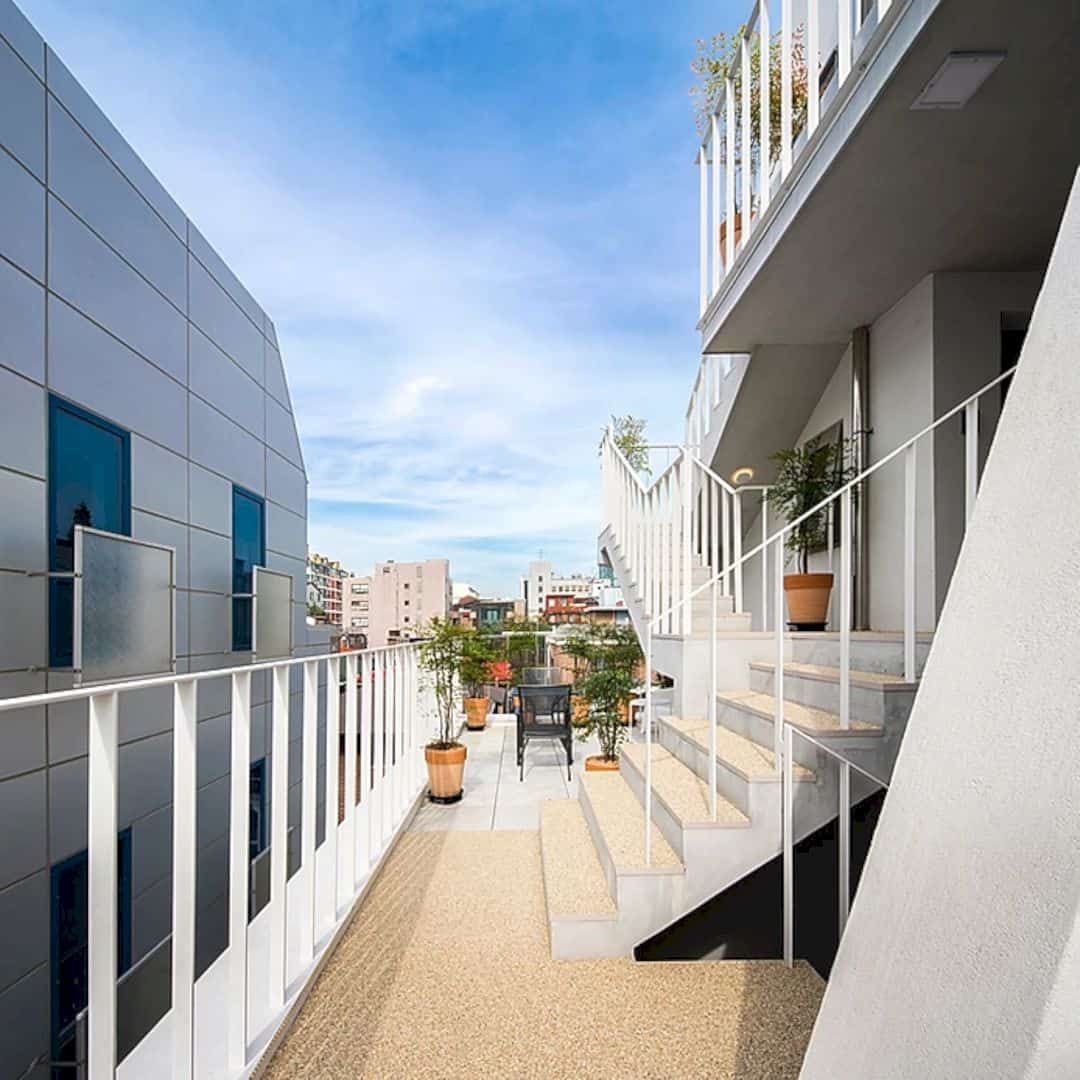
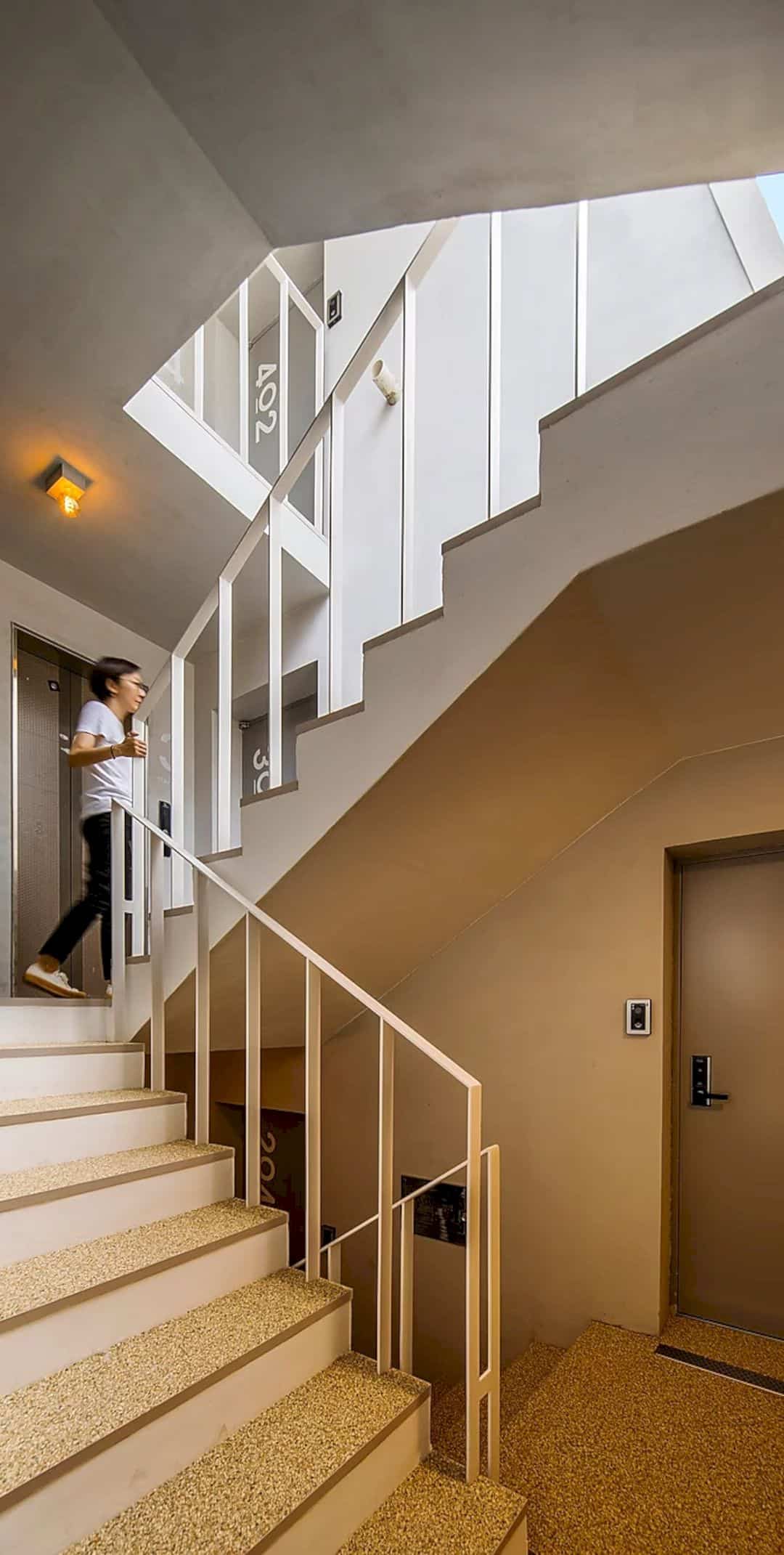
The architect carefully arranges the layout of the socket, furniture, utility room, and bathroom due to the small respective unit area to accommodate various lifestyles. There is also individuality in each unit, created by incorporating different window locations. The skip floor layout is realized in Unit 402 while the largest sense of space among all the units can be seen in Unit 501 which is connected to the attic. There are also spacious openings in Units 203, 202, and 502 thanks to the windows on the corners.
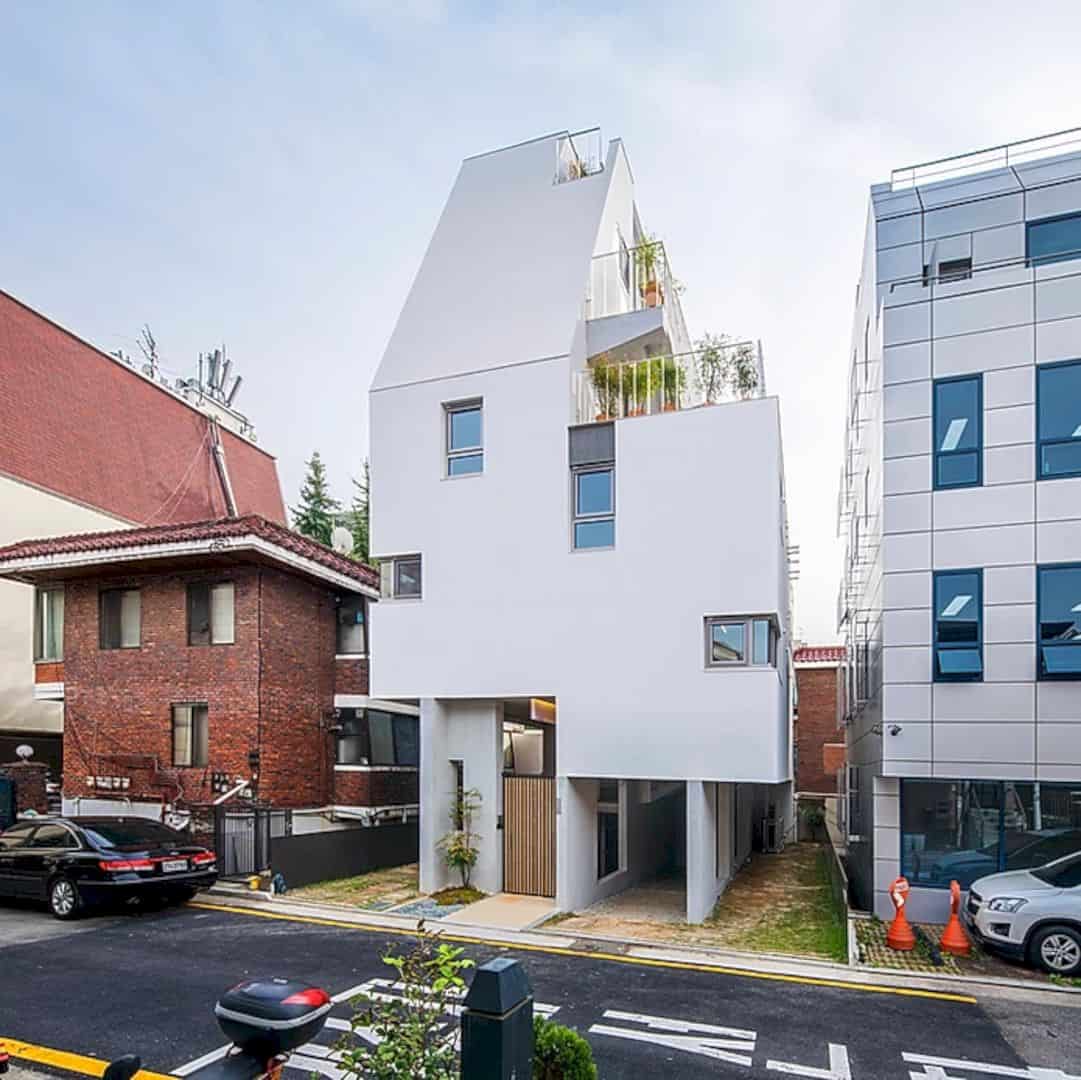
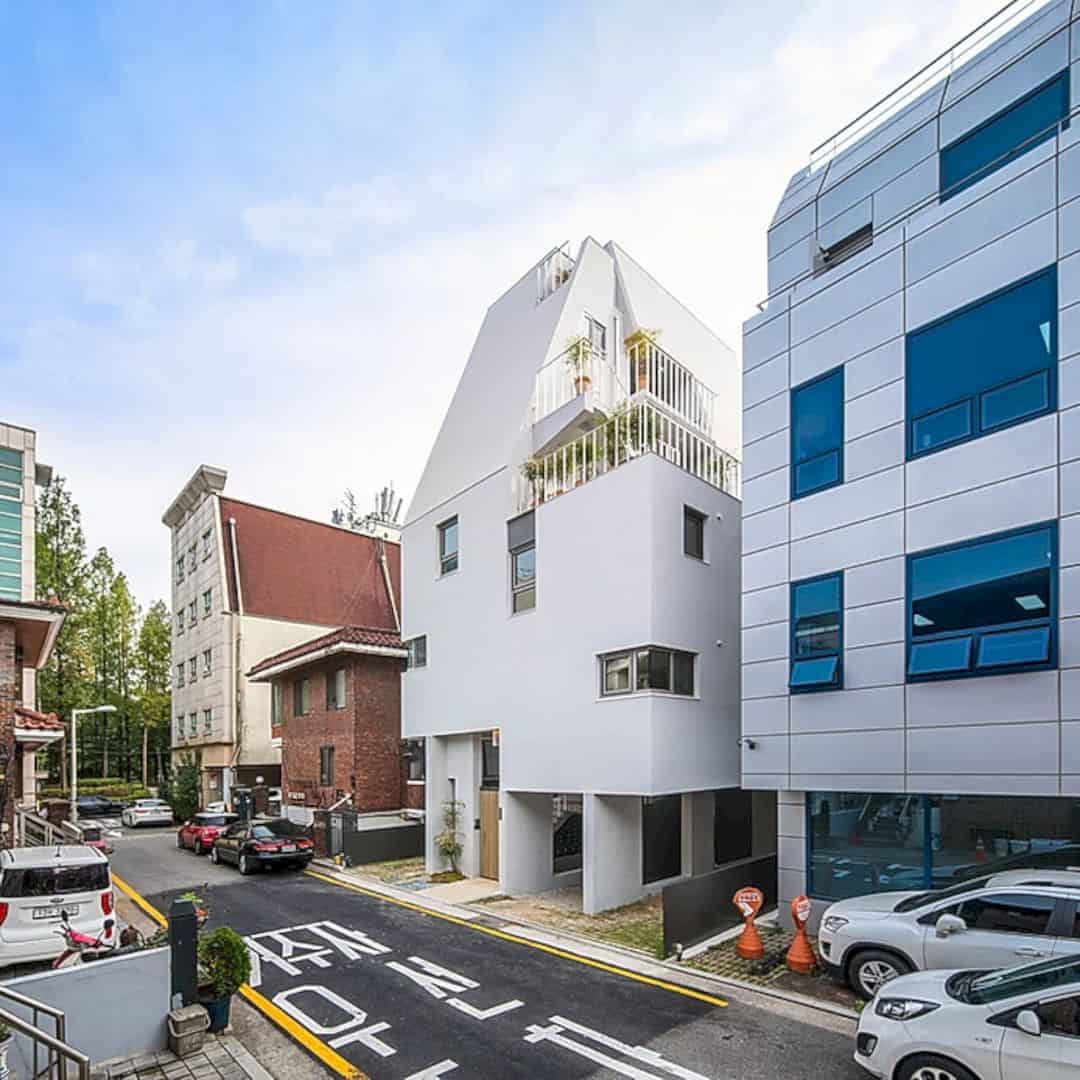
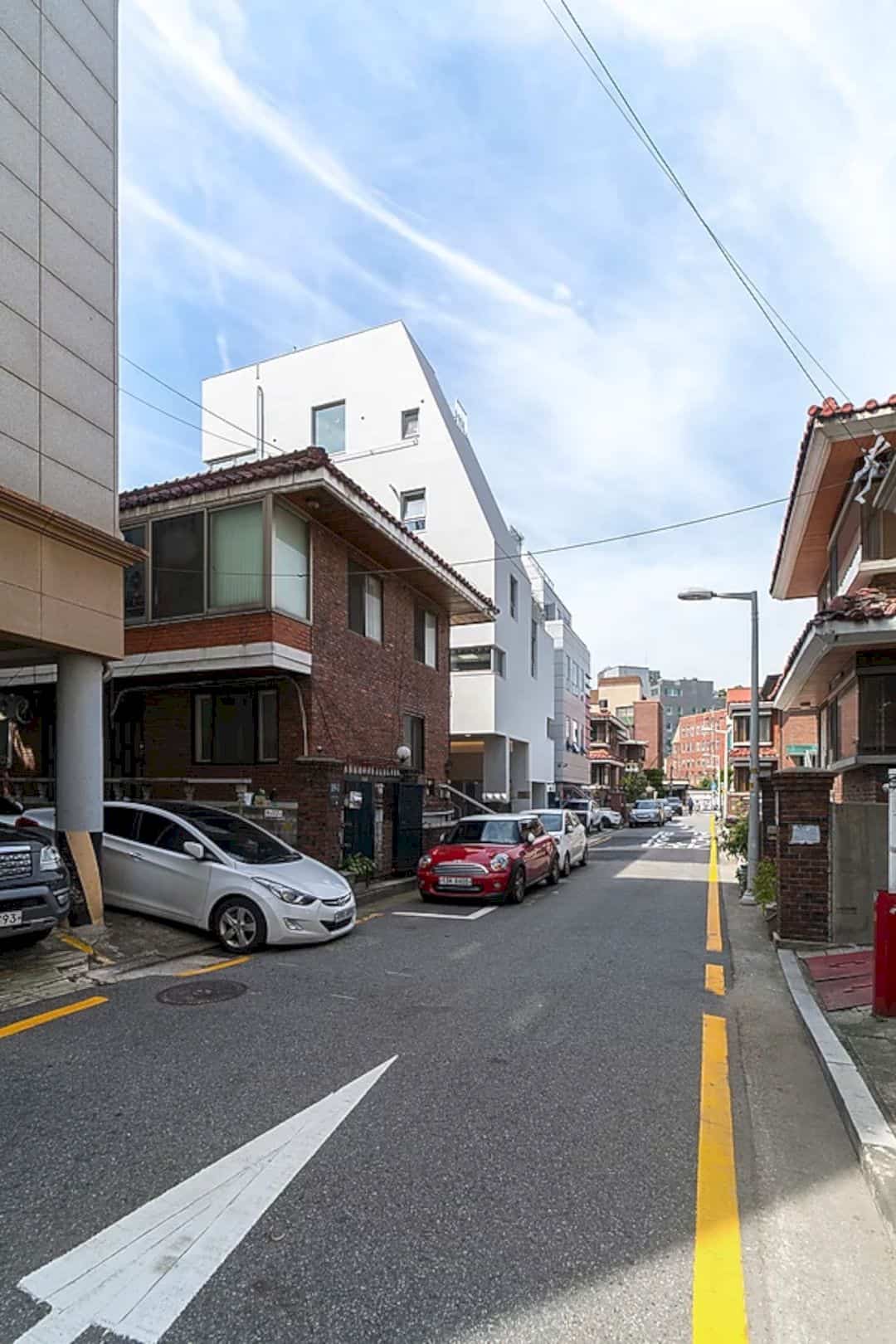
The other units are designed with ordinary windows and complemented with larger built-in storage space and walls for their spaciousness. Tenants can shop for their for a residency according to their preference and considering some different options of coziness, openness, storage, and window at the same time. Collaborated with the competent and dedicated contractor, this project goes well with the great result.
Stay_Soar Gallery
Photographers: Edward R. Jr. / Ileap const. / studio_suspicion
Discover more from Futurist Architecture
Subscribe to get the latest posts sent to your email.
