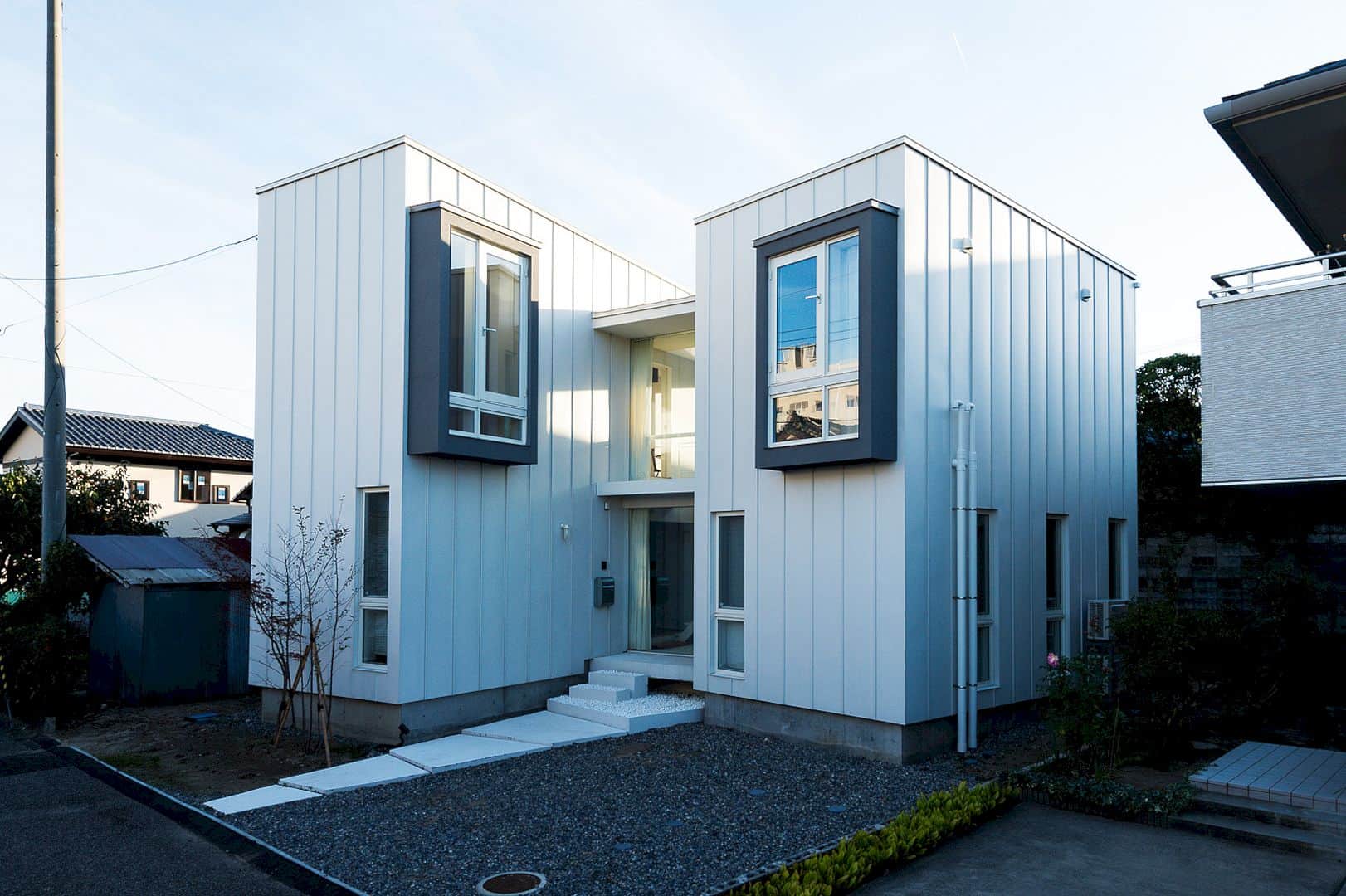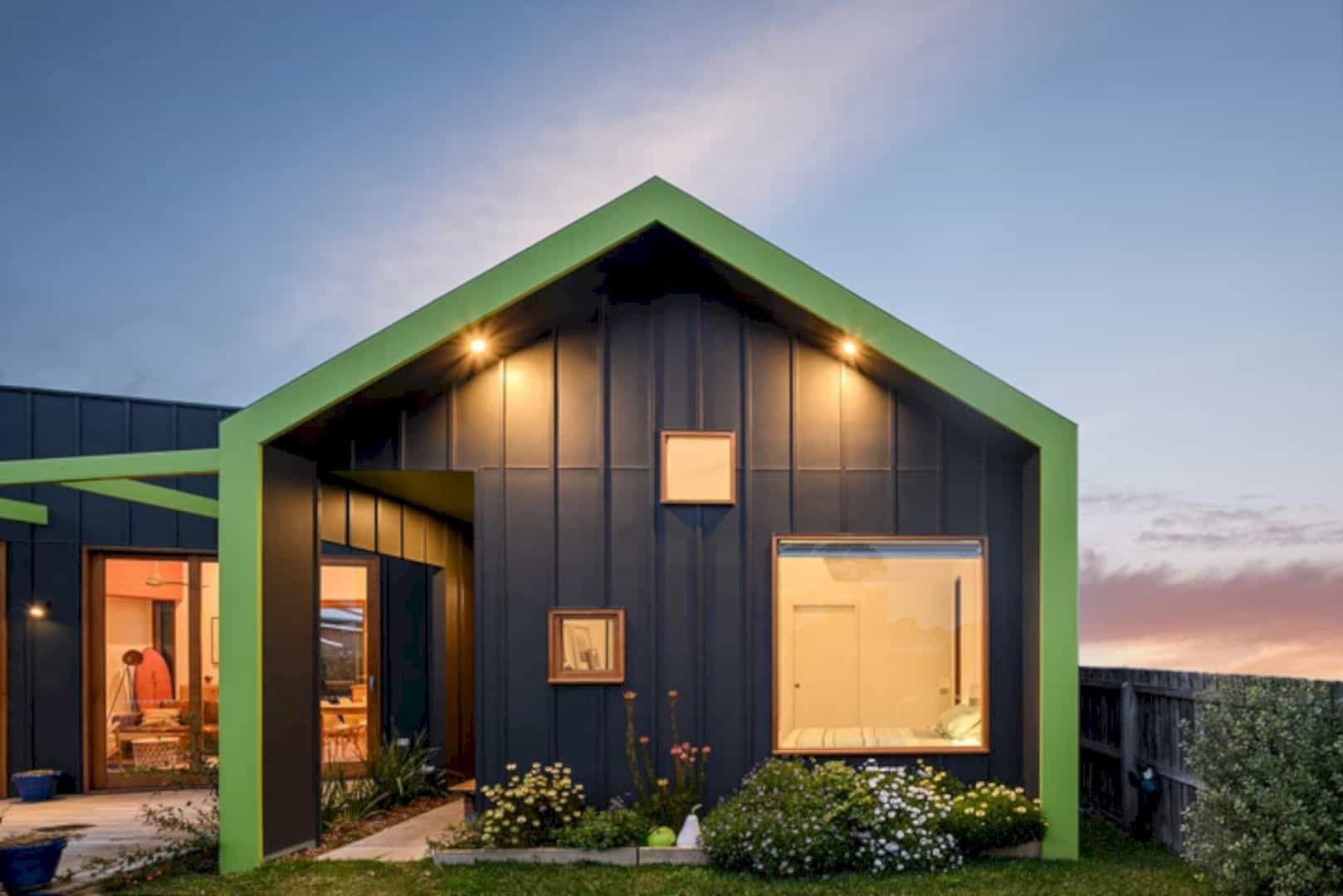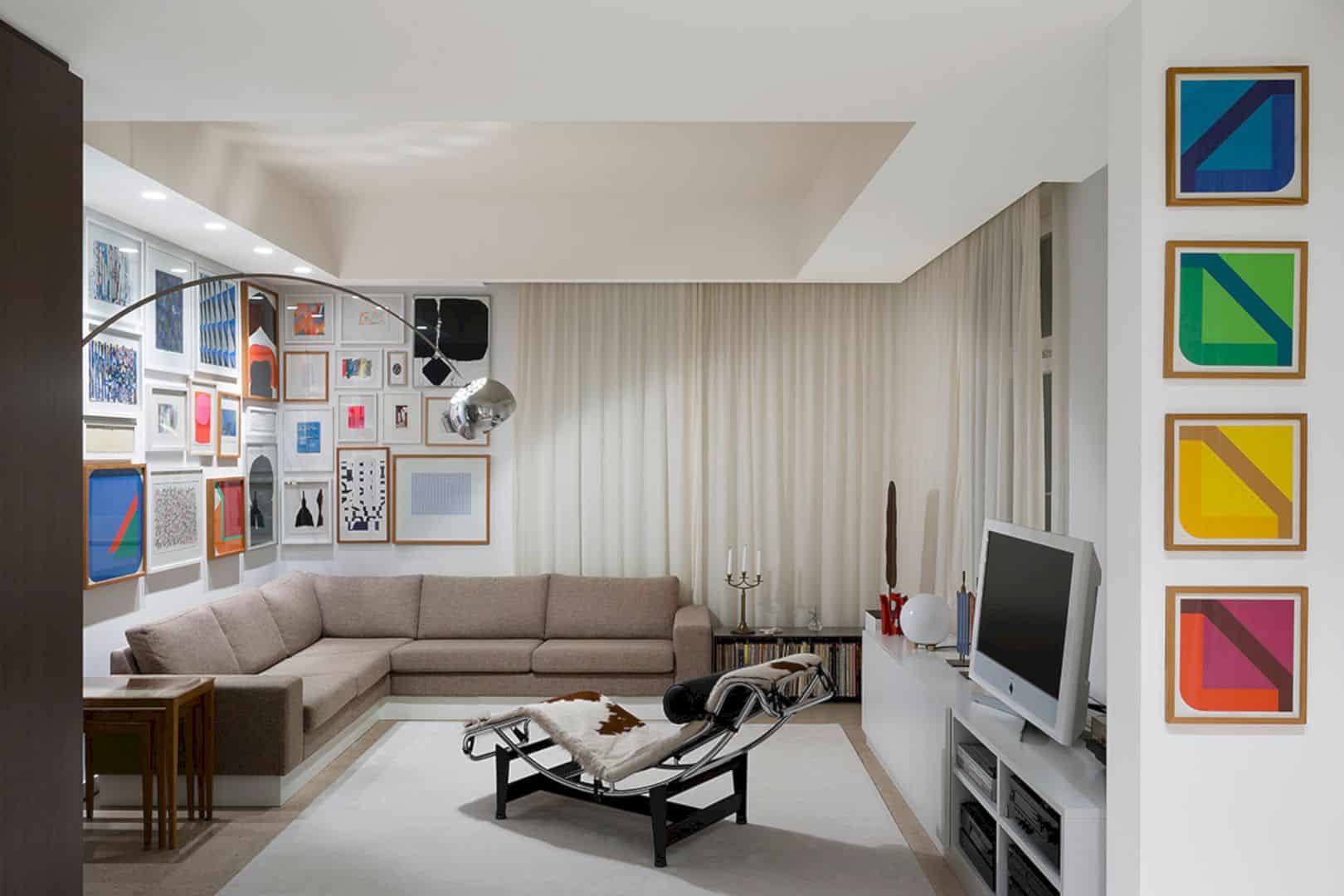The main goal of this 2016 project is to recreate a pleasant, special space through a modern penthouse. 2L Attic is a comfortable penthouse designed by La Errería and it is located in Spain. With 61 m² in size, this project is not only recreating a special space but also a versatile and flexible space. Every detail is also emphasized to value the environment’s virtues surroundings.
Overview

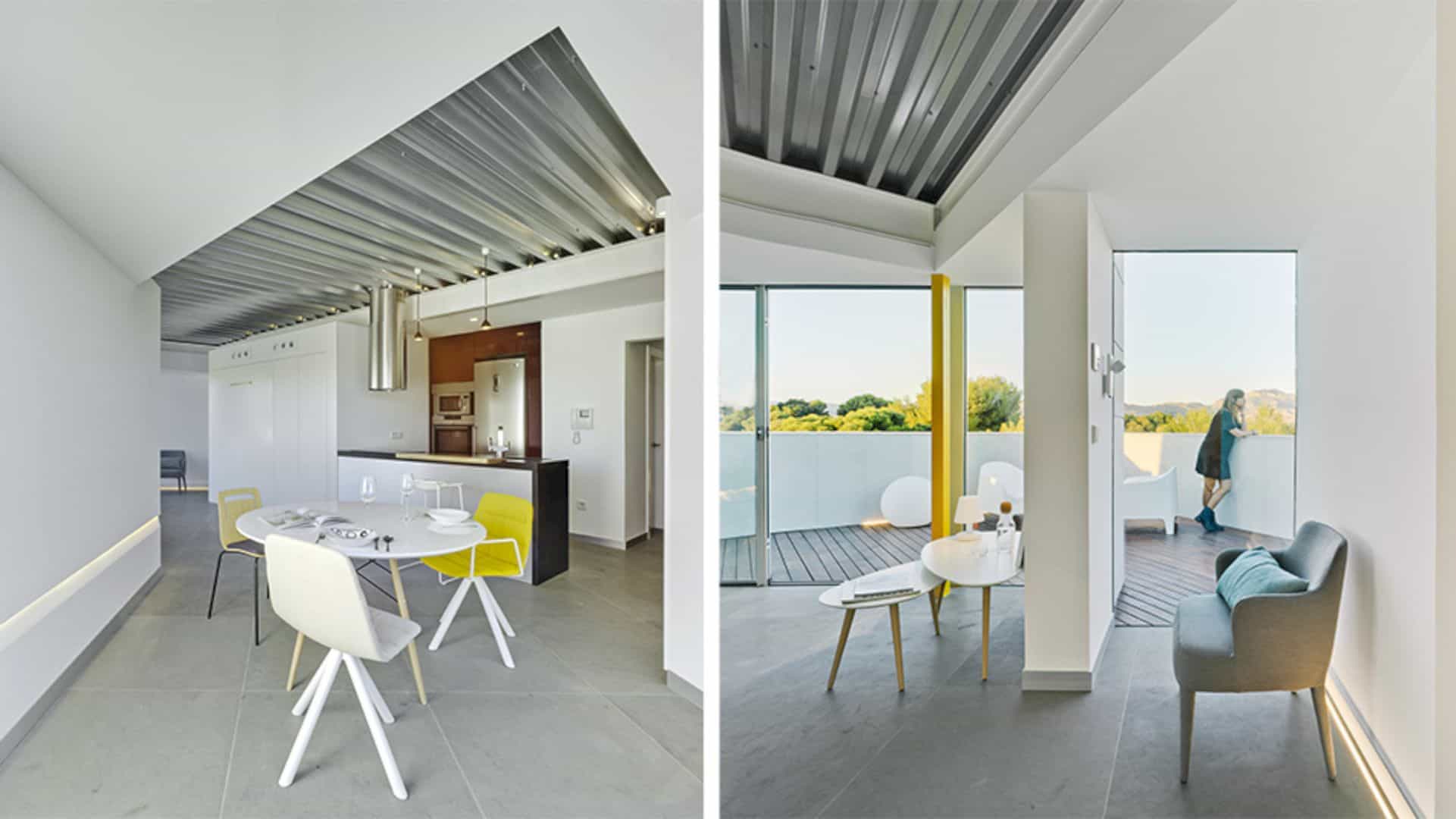
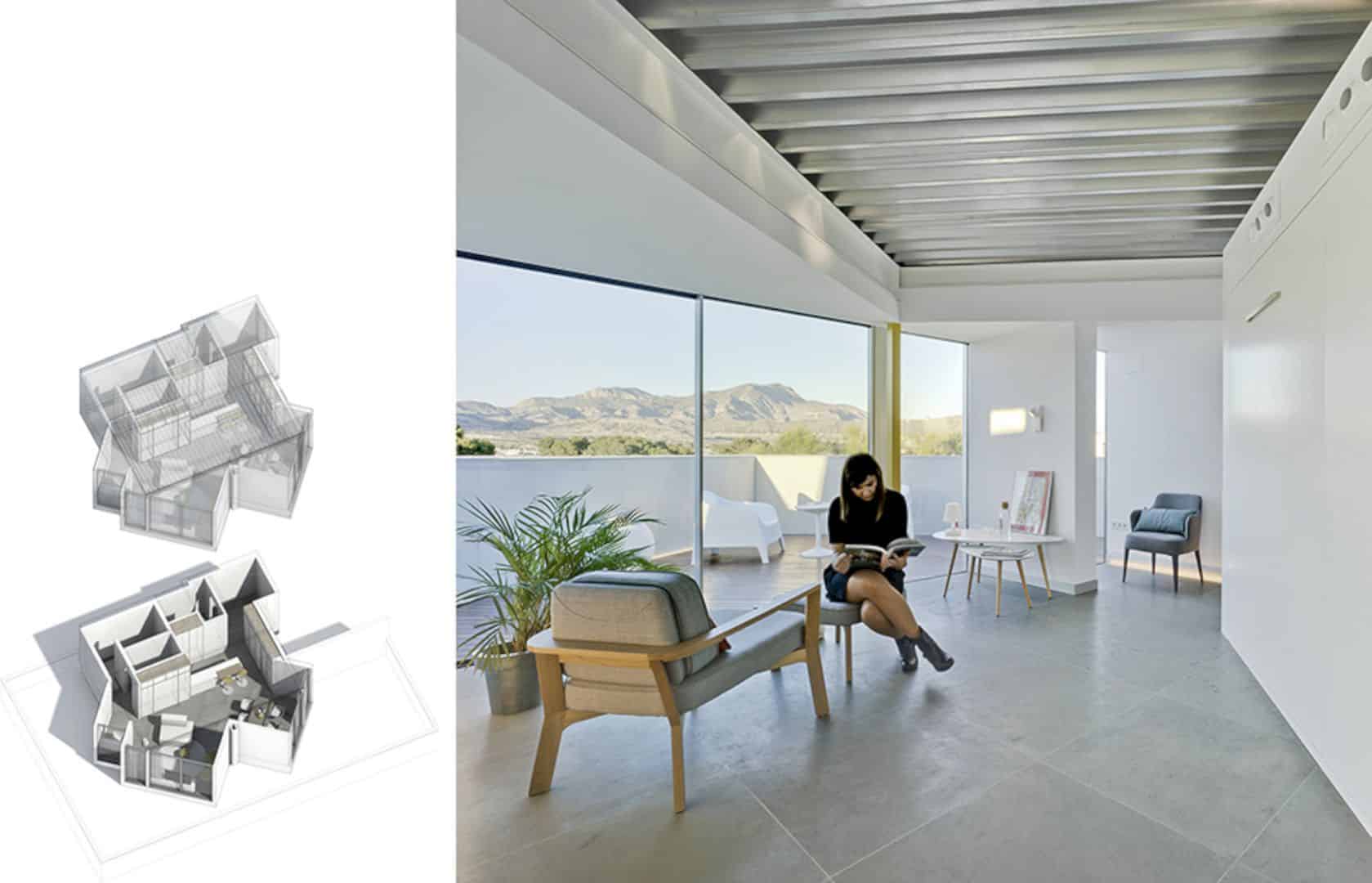
This project is more than a project, it is a process. The complex process is adjusted in time and economy. It also requires great effort and dedication to finish these processes in a successful way. With the architect’s experience and interest in architecture, this penthouse finally can provide a really interesting result that wants to be achieved for the client.
Design


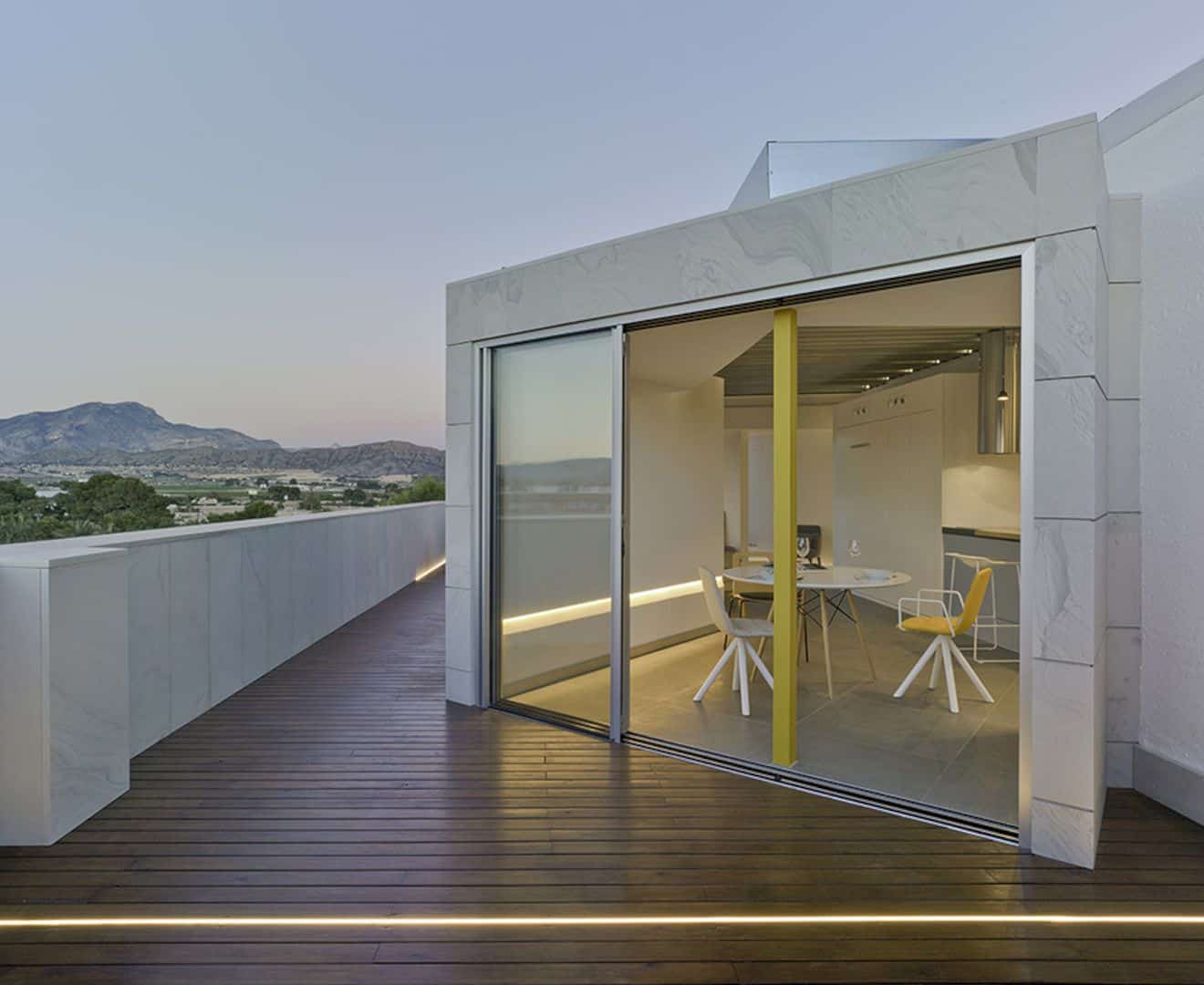
A pleasant, special space is recreated and designed through this penthouse. This space is not only about enjoyment but also flexible and versatile at the same time. There is a small break added in the heights, organized in a diaphanous way to allows the clients to take more advantages and organize their needs better which is also open to the outside world.
Details
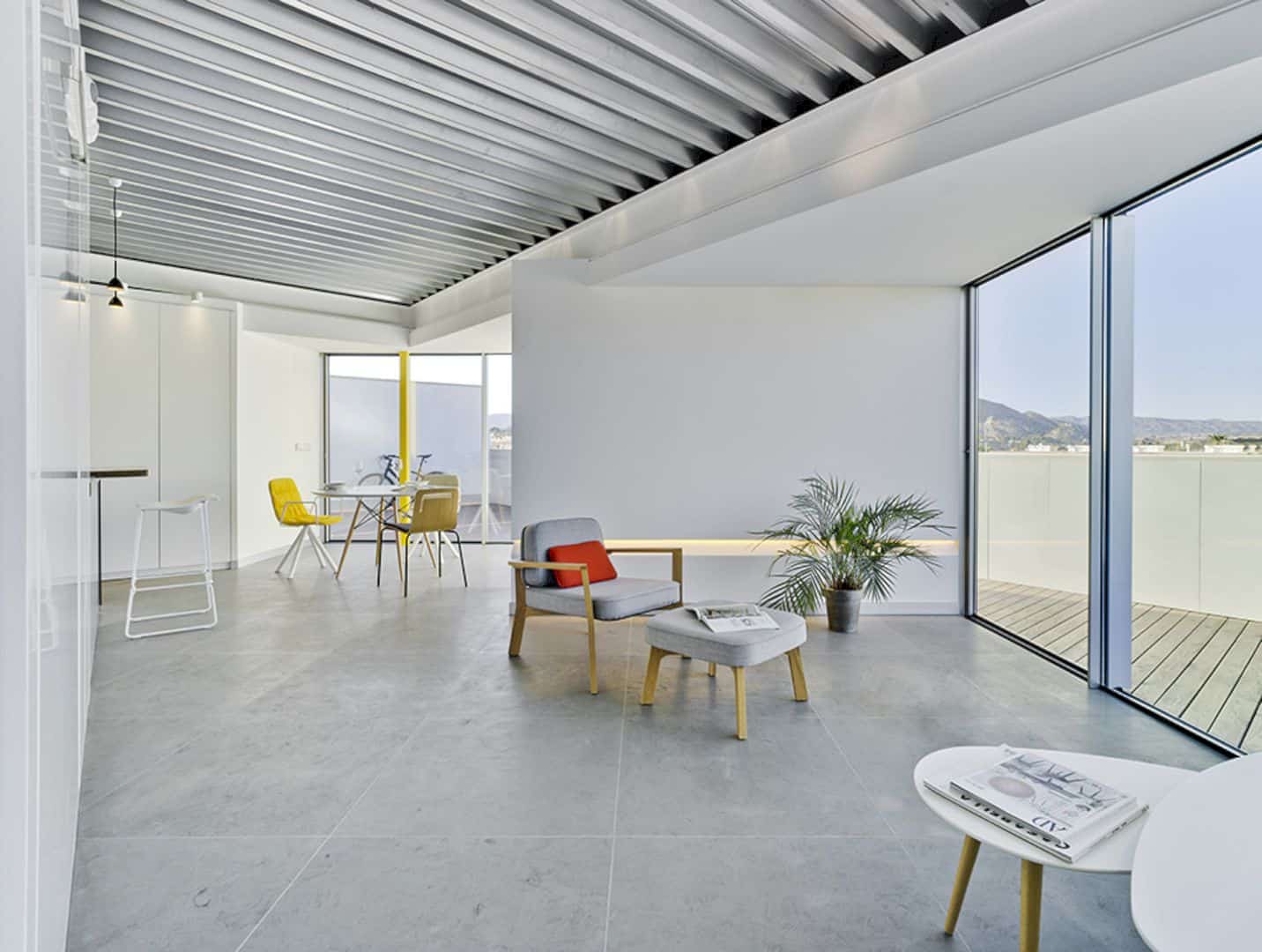

Every detail in this penthouse is added to put into value the virtues of the environment. The main mountain views and the relationship with the nearby pinewood rise above the ‘noise’, offering the client to enjoy surroundings and things that even they can not see before. This project is conceived as a great example of providing flexible spaces and also beautiful views to enjoy.
2L Attic Gallery
Photographer: David Frutos
Discover more from Futurist Architecture
Subscribe to get the latest posts sent to your email.
