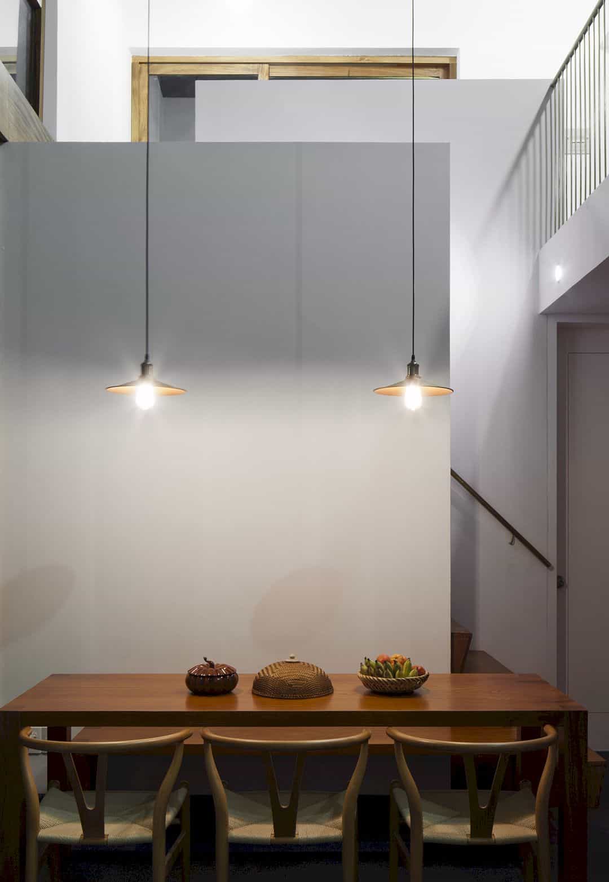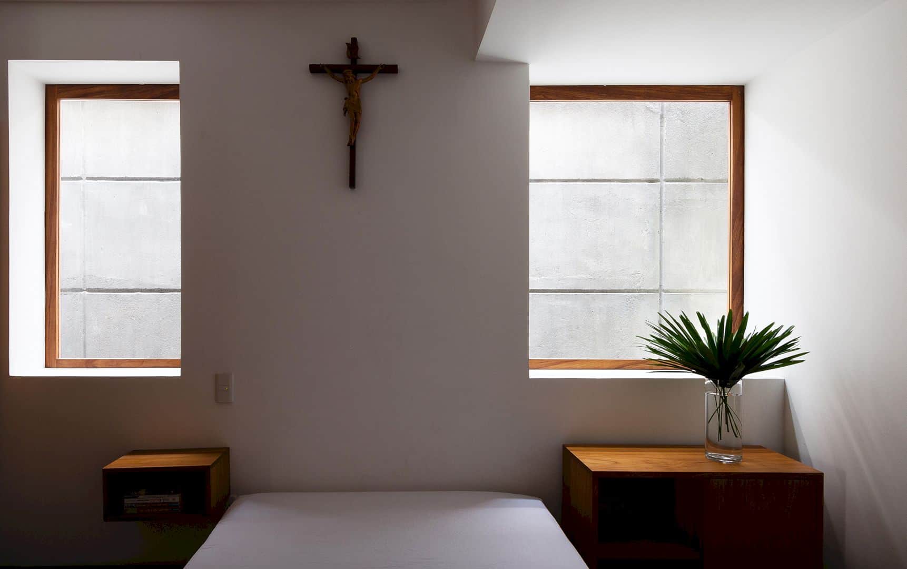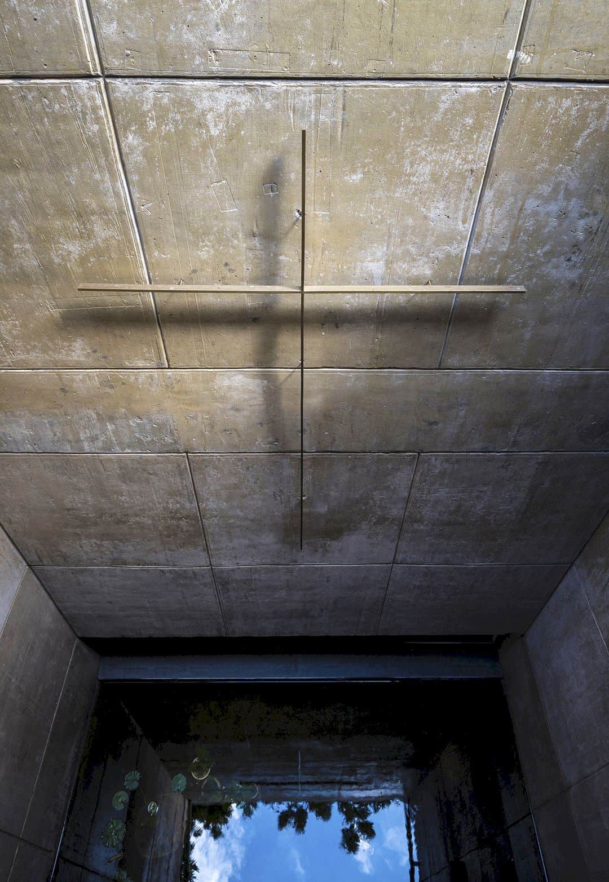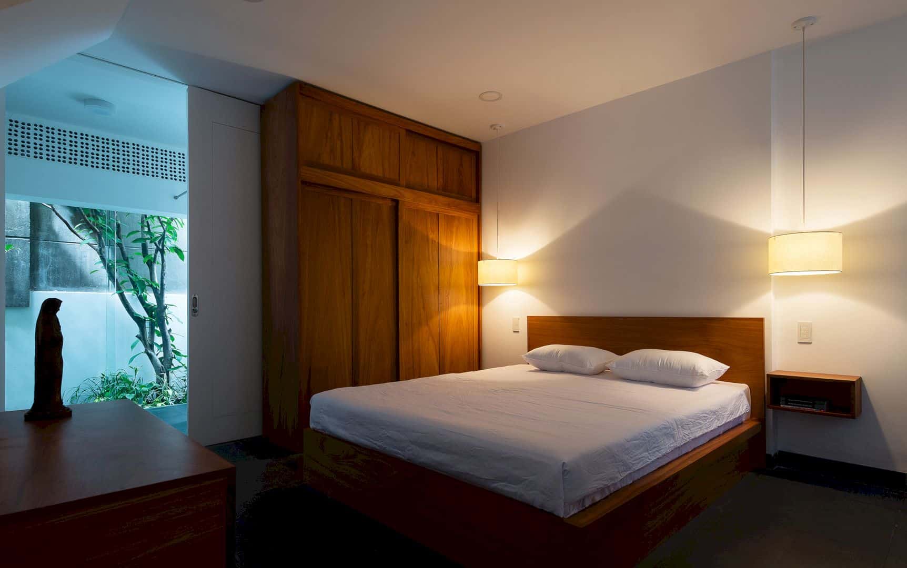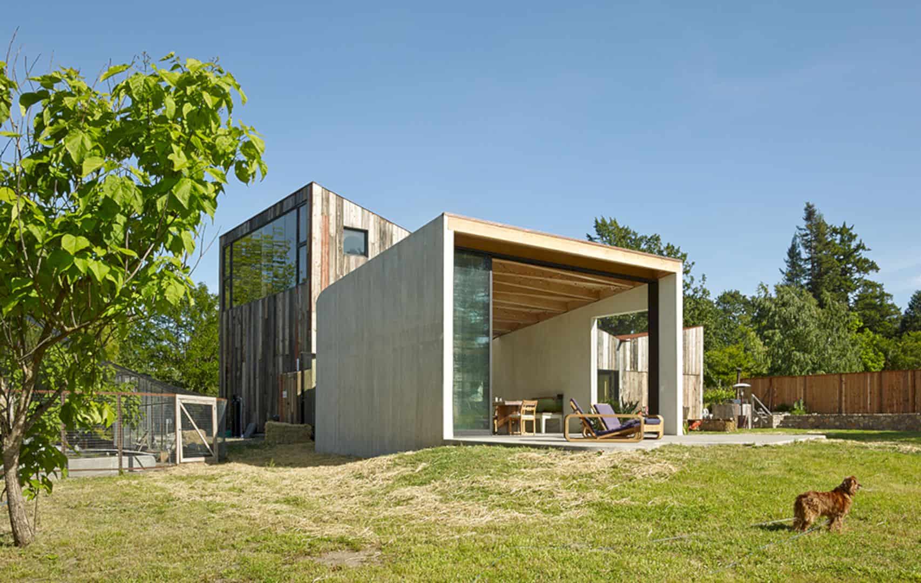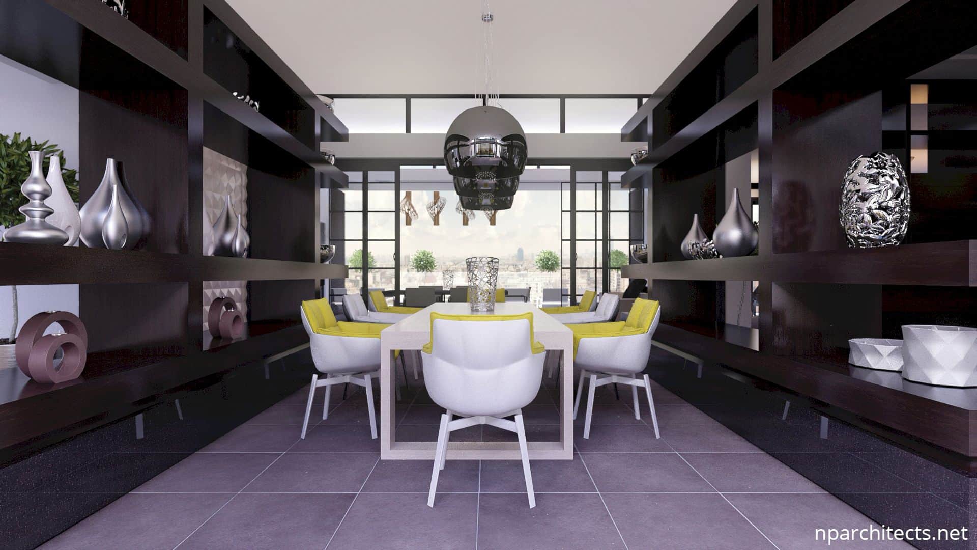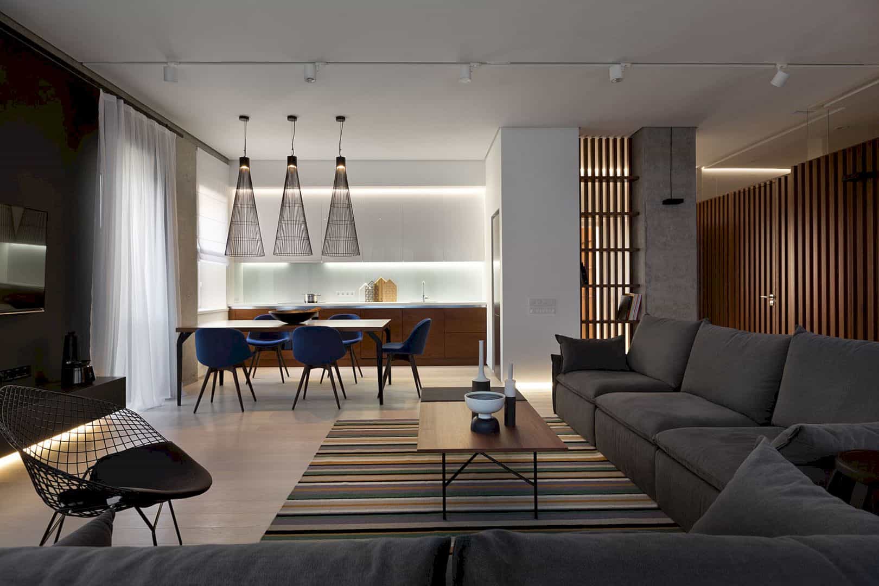The 339 House is a 2014 project by KIENTRUC O located in District 1, Ho Chi Minh City, Vietnam. It is a modern retreat with 169 sqm in size of the floor area that has undergone many renovations. This retreat also has an intricate truss roof system that remains intact, a true architectural gem in the site. While the two vertical volumes are designed to connect to the atrium with large openings.
Overview

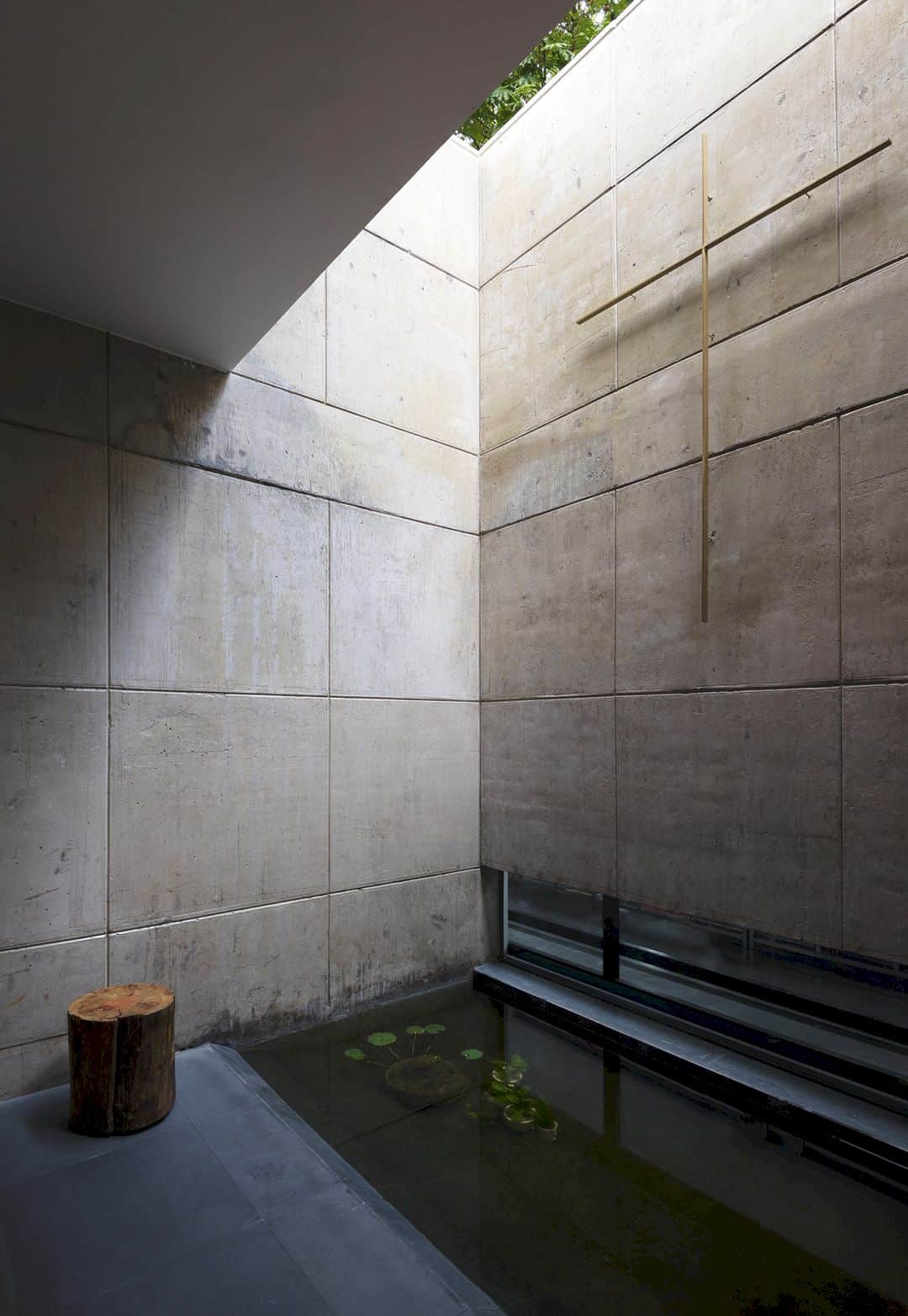
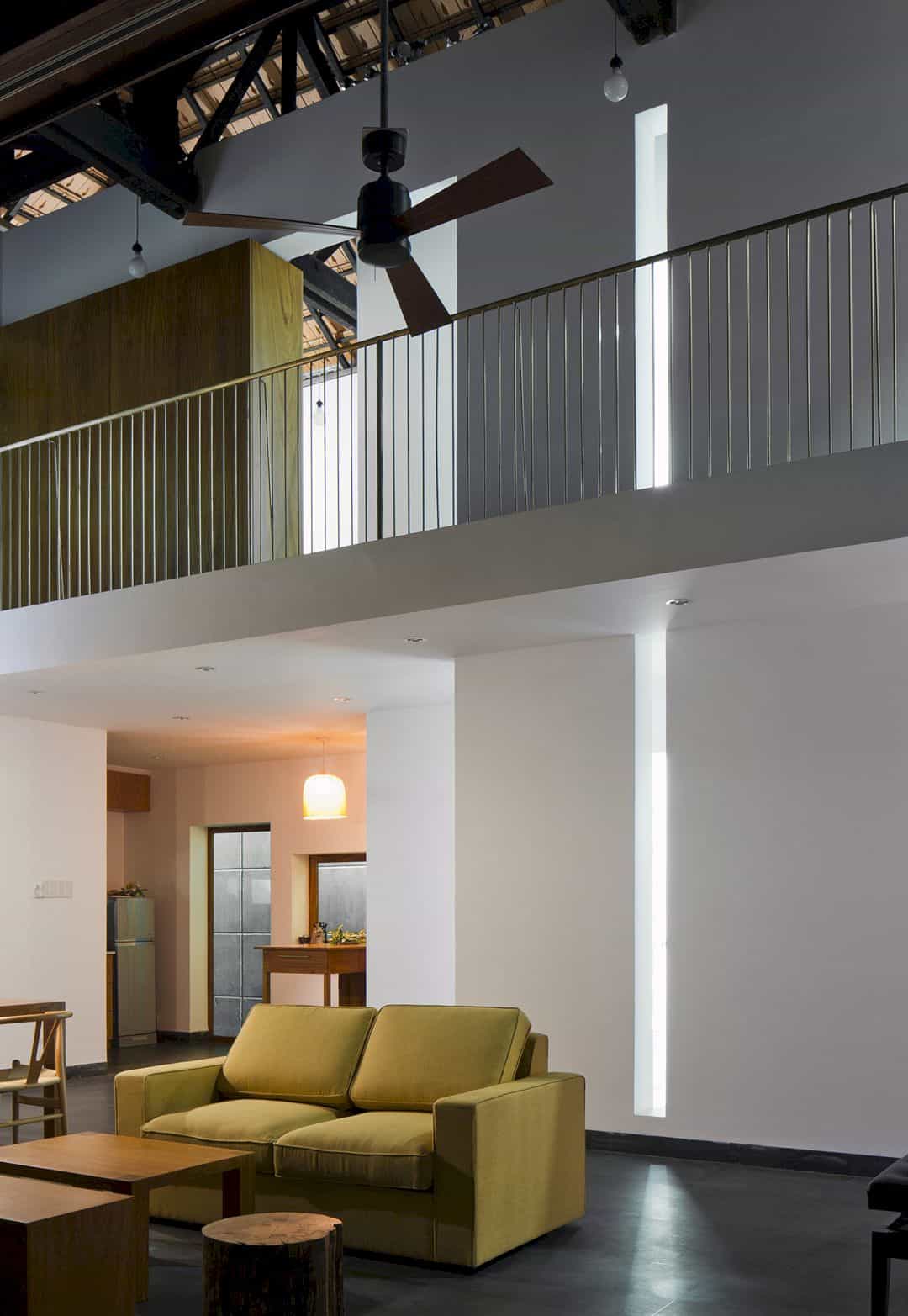
This house is a poetic interpretation as a comfortable retreat. Before the family acquisition, it has undergone many renovations but its intricate truss roof system remains intact. While the roof system is preserved, the rest of the house is demolished then build anew based on the needs in a modern retreat. The architecture of this house also can offer a place for refuge and awaken life sensibility.
The House
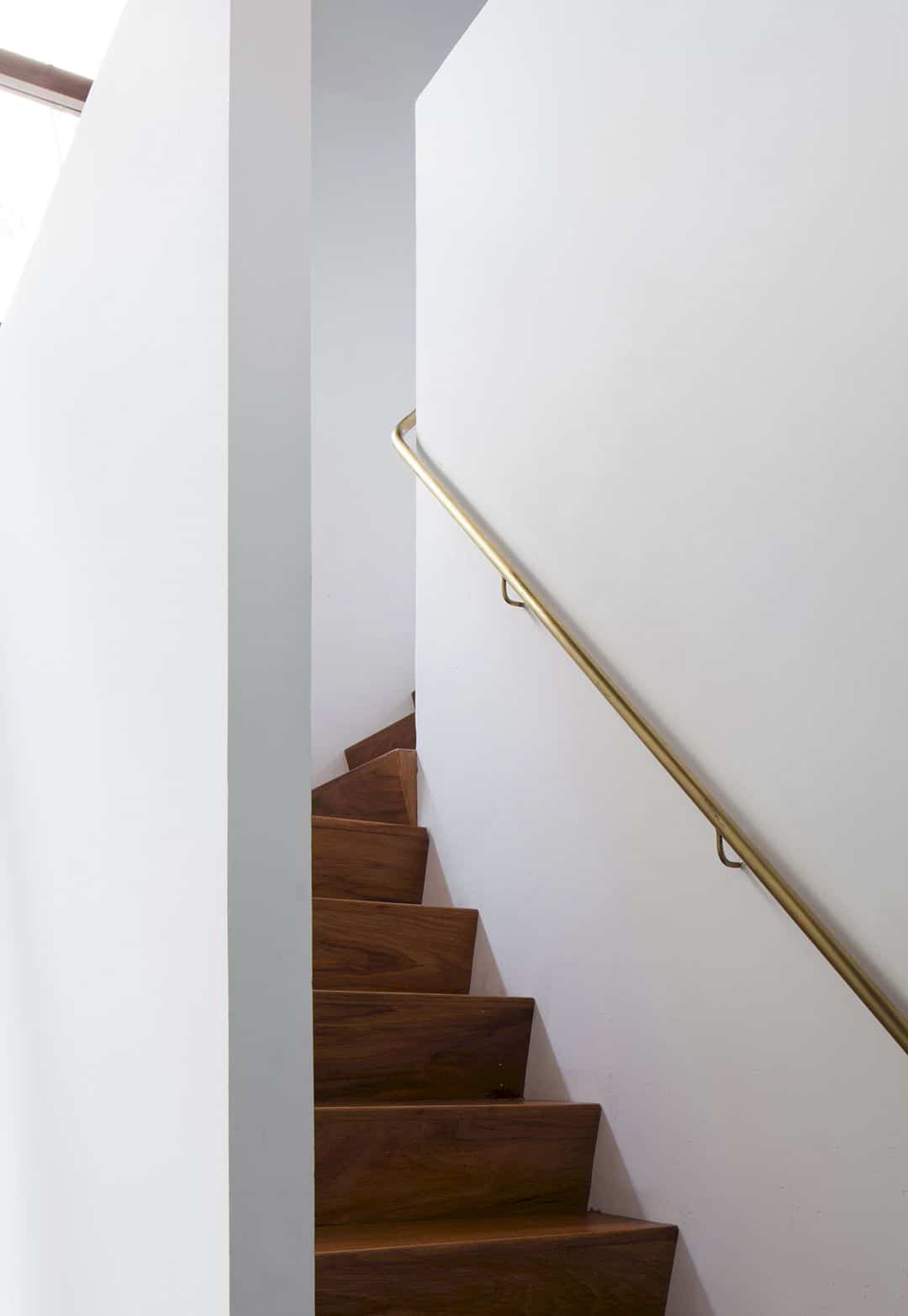
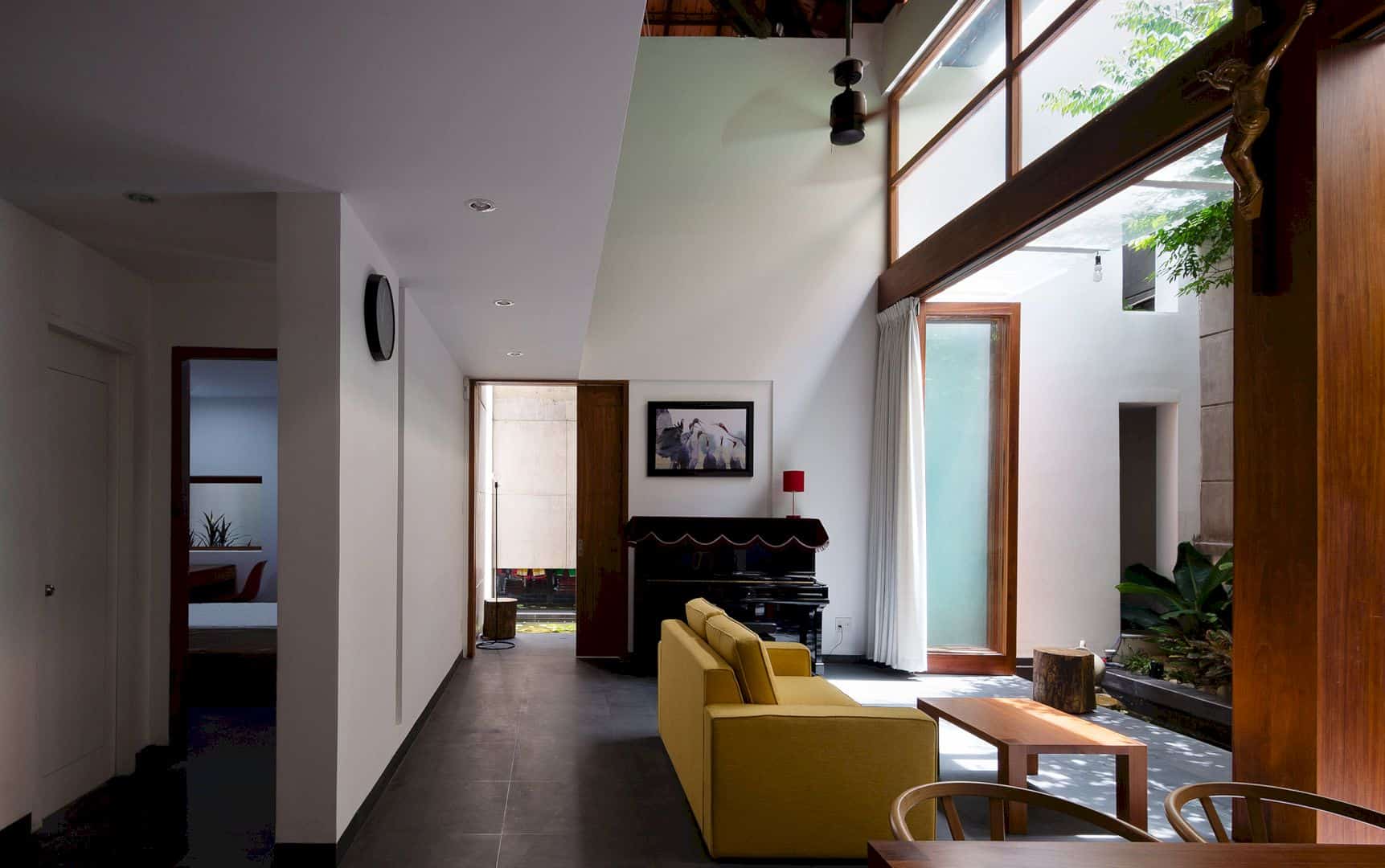
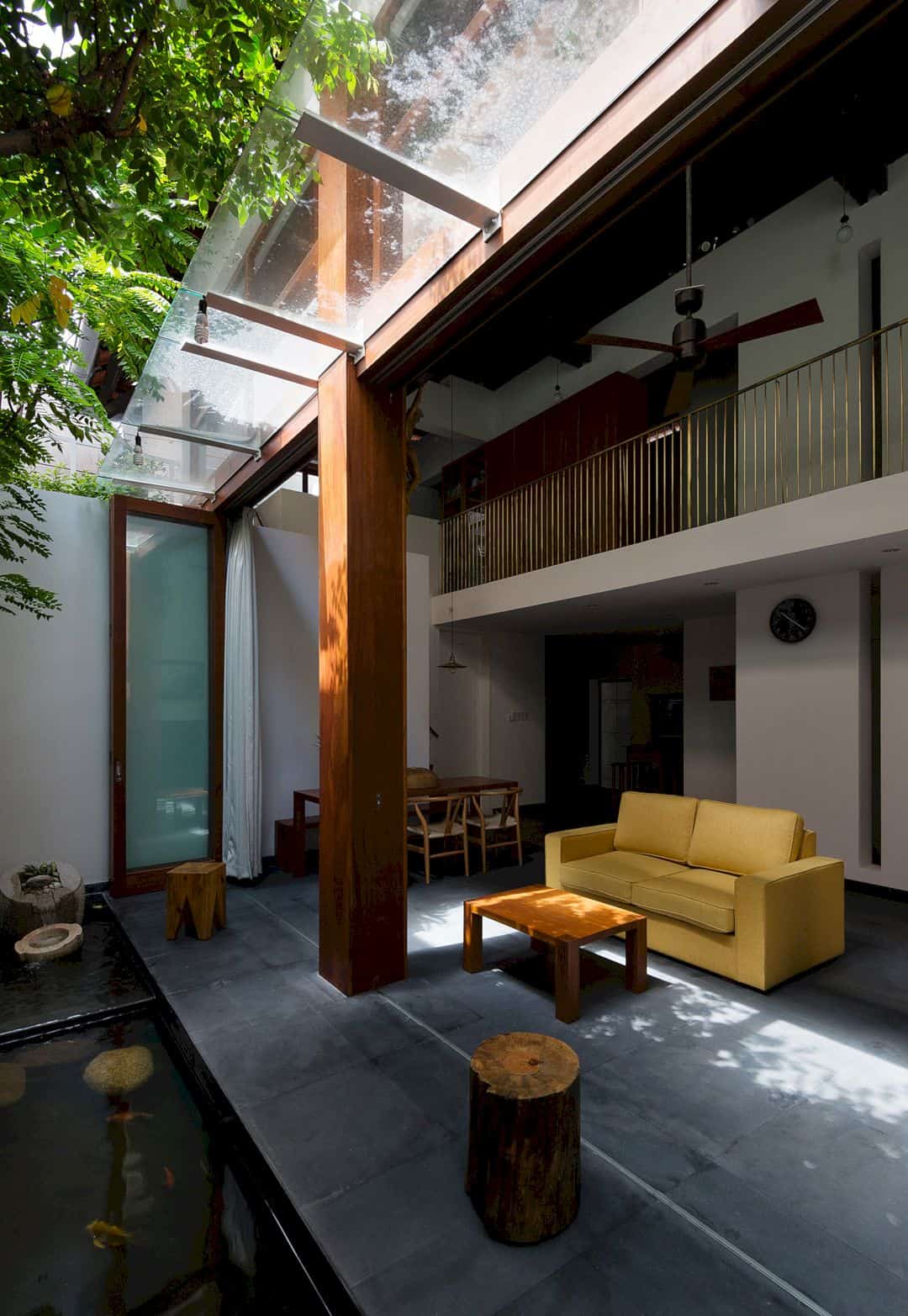
339 House sits ina dense urban setting and surrounded by houses on 3 sides. It also faces one of the busiest roads in Saigon where the noise pollution and traffic is always there. A blank face is presented to the street, just an entrance door and a storefront leading to the house garage. It is a kind of feature on any busy street in Saigon, Vietnam.
Design

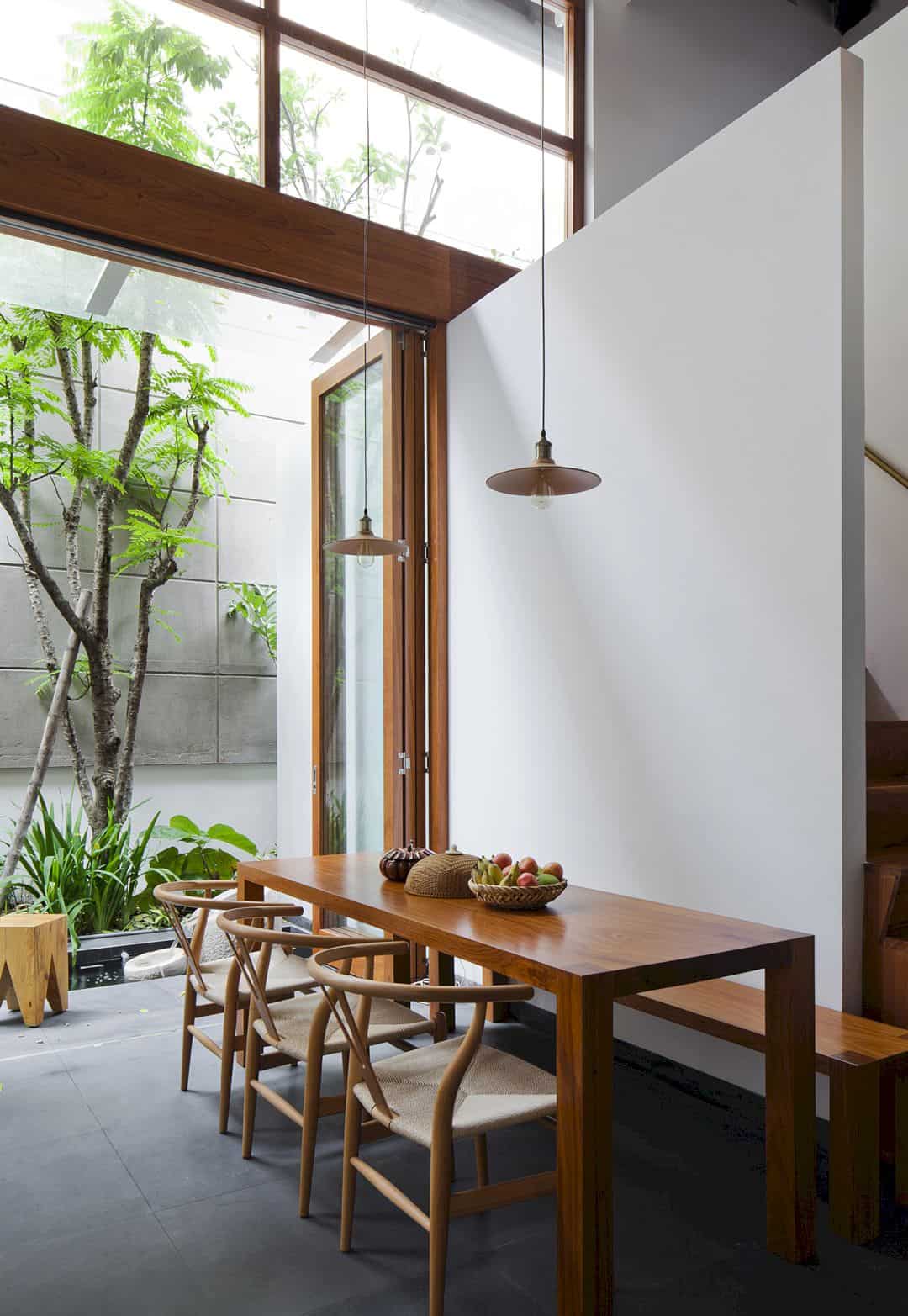
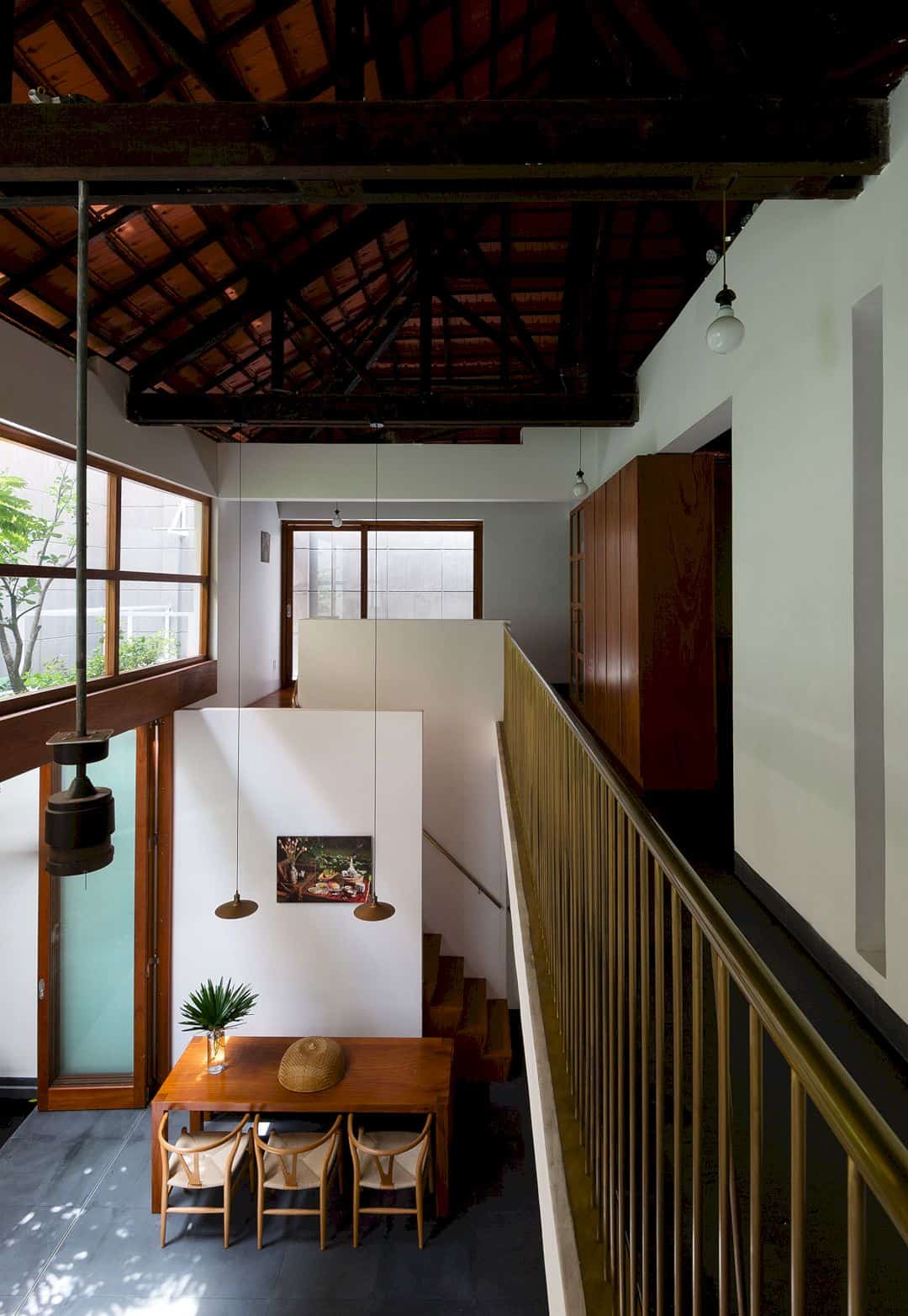
There is a large stepping stone that marks the atmospheric and spatial change to the main living space, entrance hall, and a more spiritual space from the garage. A 3.12mx3.12m cube is divided proportionally between the reflection pond, roof opening, ceiling, and floor. The modern combination of stillness of the water, a bronze cross, bare concrete wall, and geometric simplicity offers an idea of deep connectedness to the family’s religious belief and nature.
Gallery
Photographers: Hiroyuki Oki, Quang Trần
Discover more from Futurist Architecture
Subscribe to get the latest posts sent to your email.



