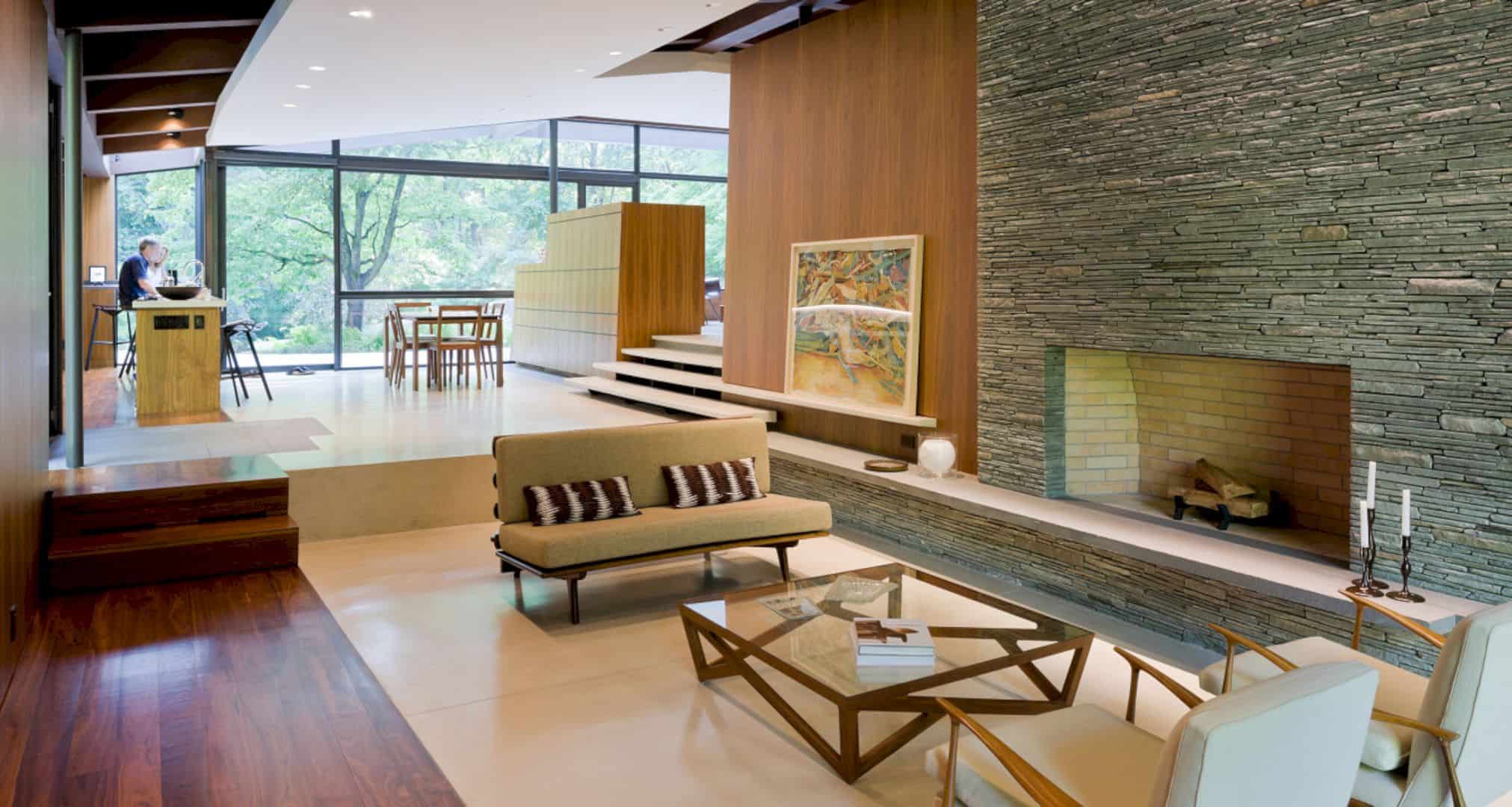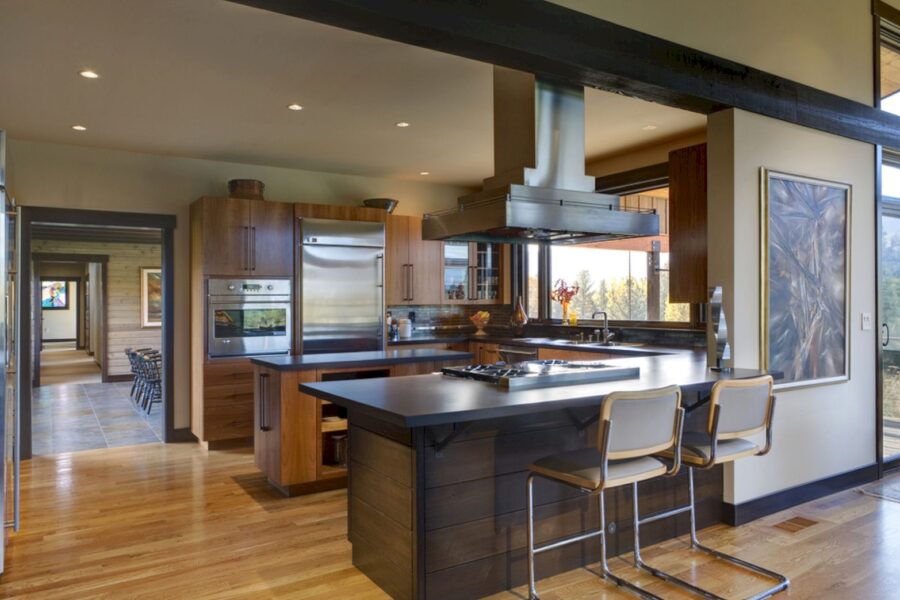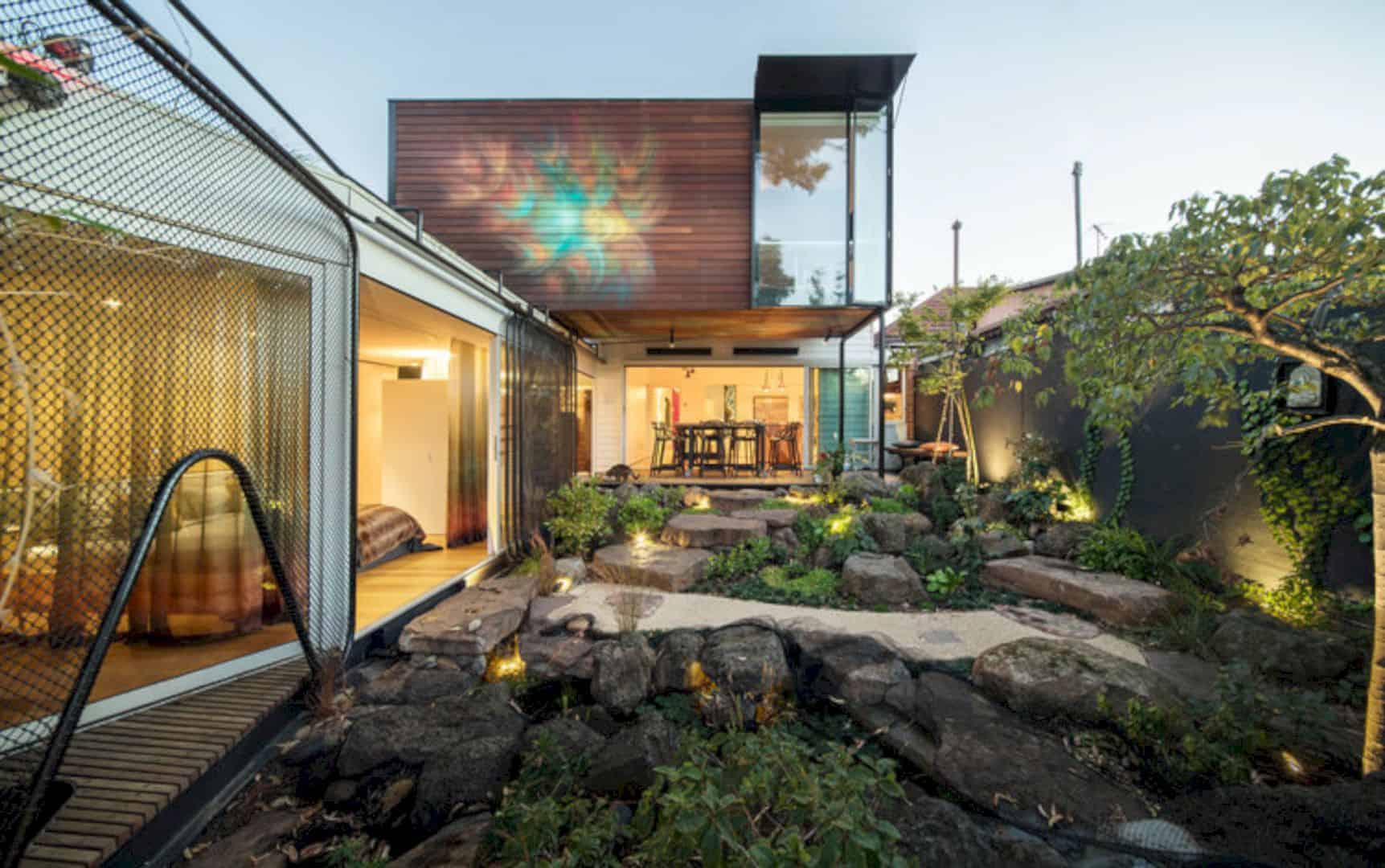Palma Plaza is a house project by Dick Clark + Associates located in Austin, Texas, the US with 3,300 SF n size. This big house sits on a quiet residential street close to downtown Austin, designed with a modern material palette and an inspiration from the existing neighborhood forms. The clean and contemporary interior is blended with a warm and inviting atmosphere to fit the house’s old neighborhood.
Design

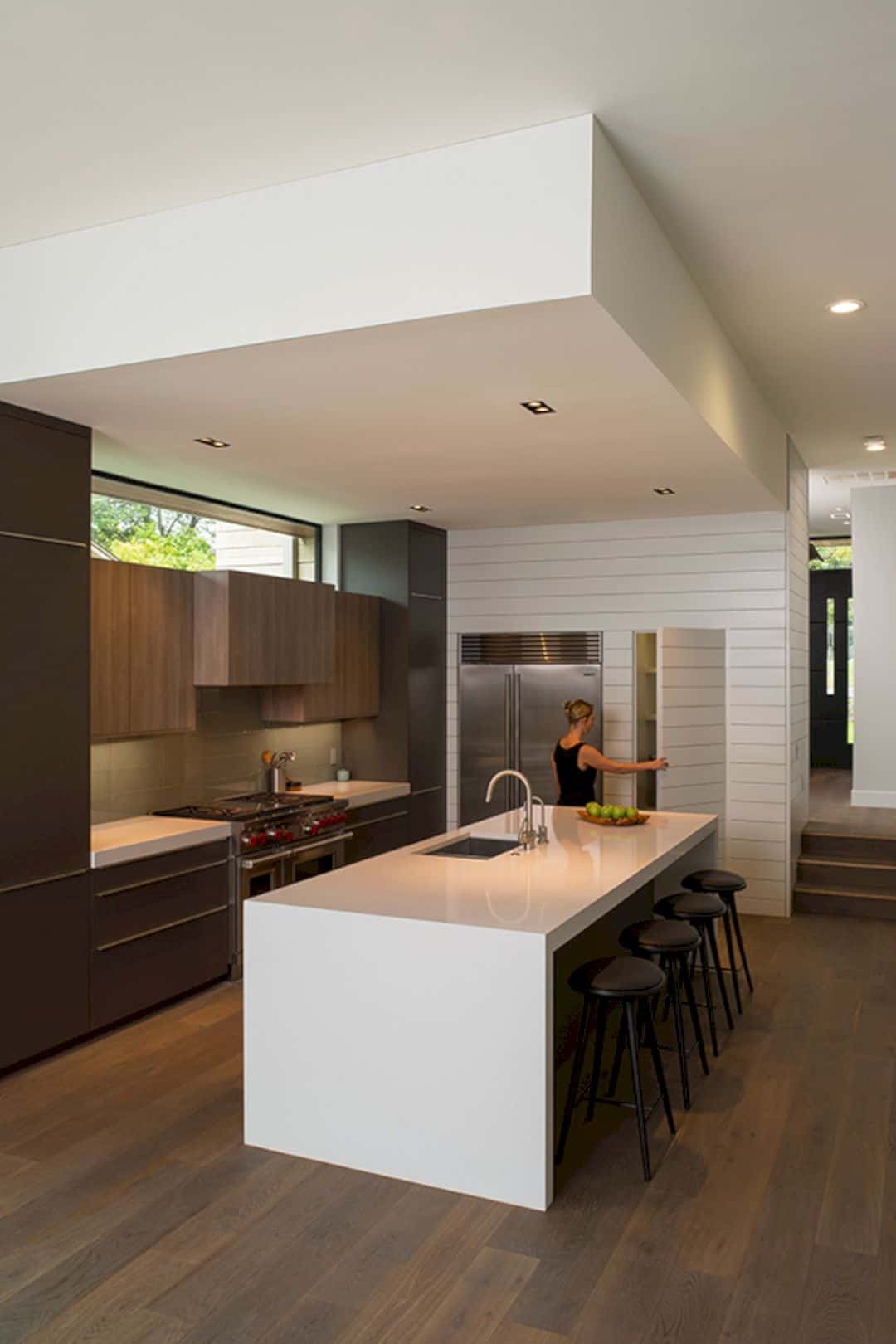
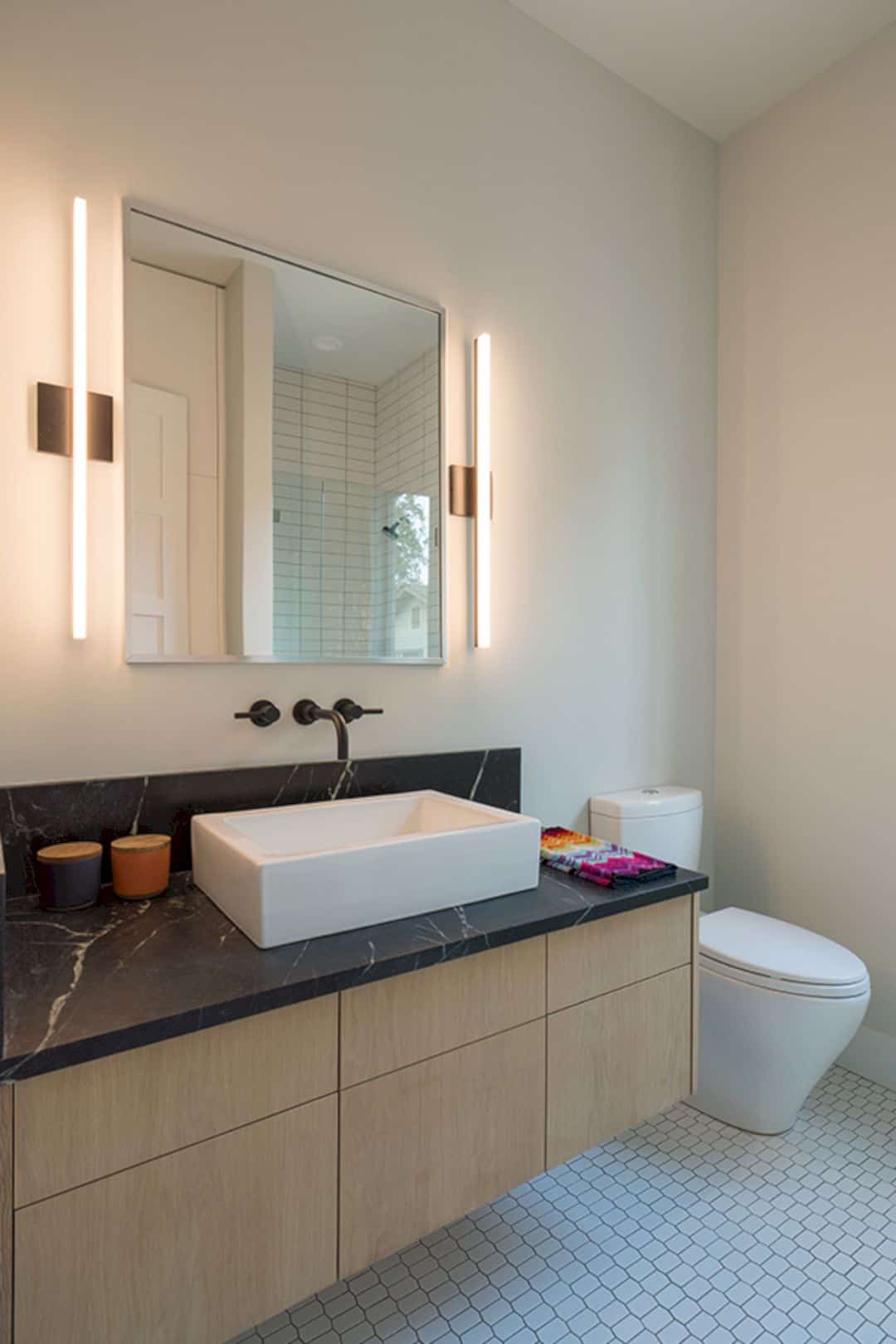
The design of this house takes inspiration from the existing neighborhood forms but it is updated with a clean, minimalist selection of interior materials, expansive glass, and also a modern material palette. Originally, this house is designed as a speculative home. The owner is a couple of doors down who falls in love with the place and purchases the residence mid-construction instantly, so the interiors are customized to match their personalities.
Structure
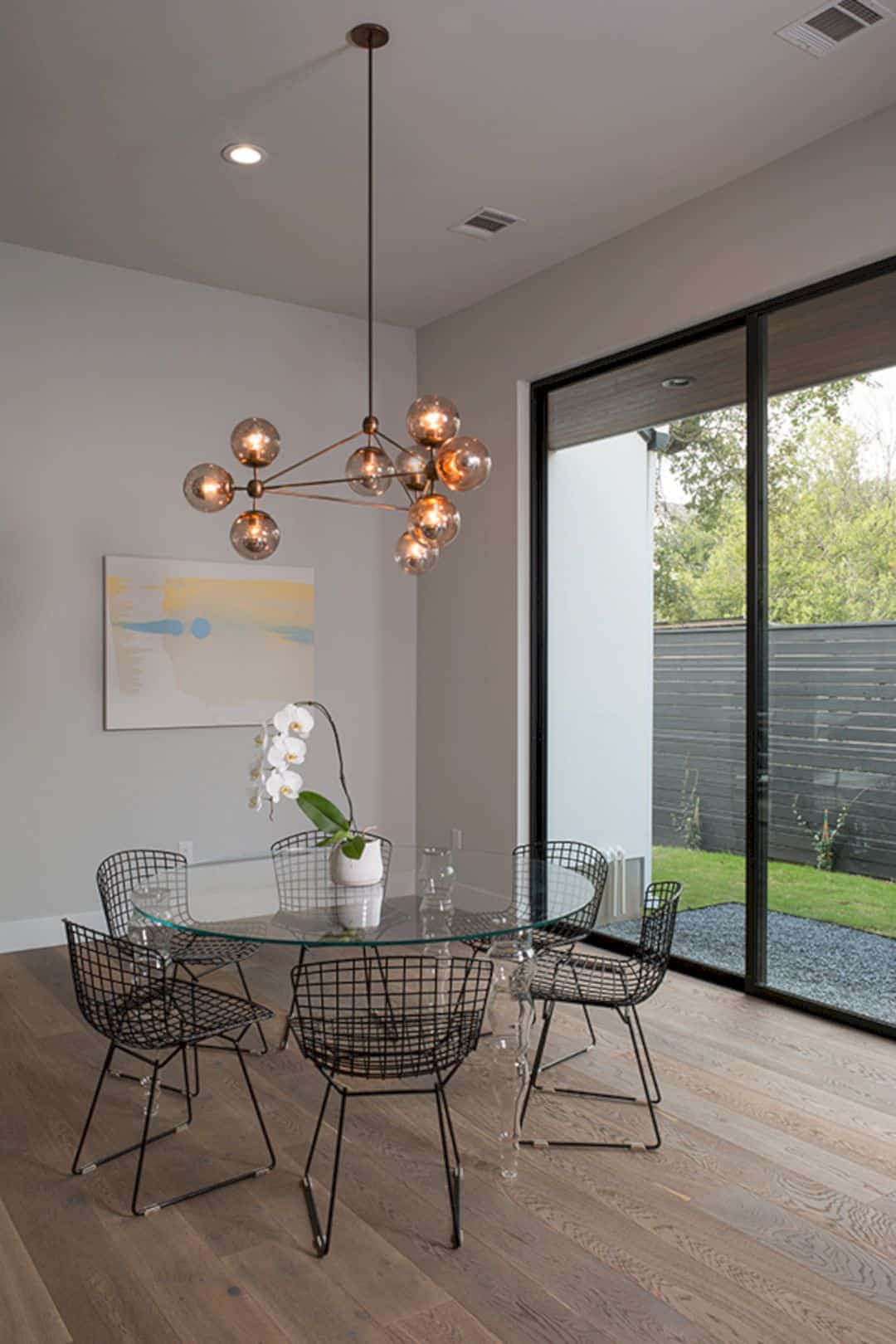

The front facade of the house is positioned on an interior city lot and it shows a design narrow elevation from the front. As one walks through, the architect designs moments strategically through the house that close off or open up certain areas. This way can help to shape the experience and also create more comfortable interior spaces inside the house.
Interior
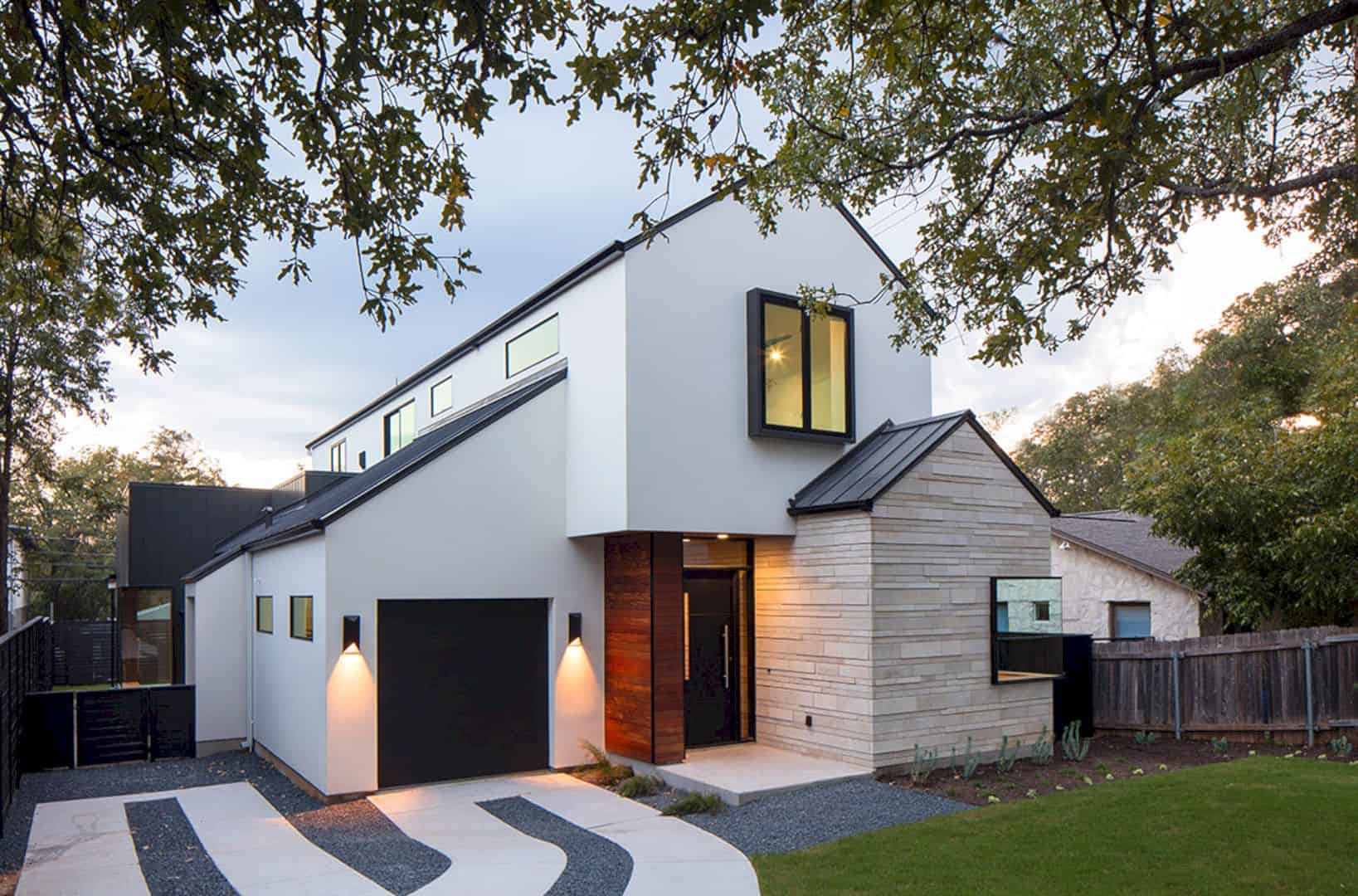
The interior designers blend the clean and contemporary style with an inviting and warm atmosphere to meet the old Austin neighborhood. Some transitional elements are added into the interior such as white oak trim on specific interior windows or a large shiplap wall to help to blur the lines between traditional and contemporary.
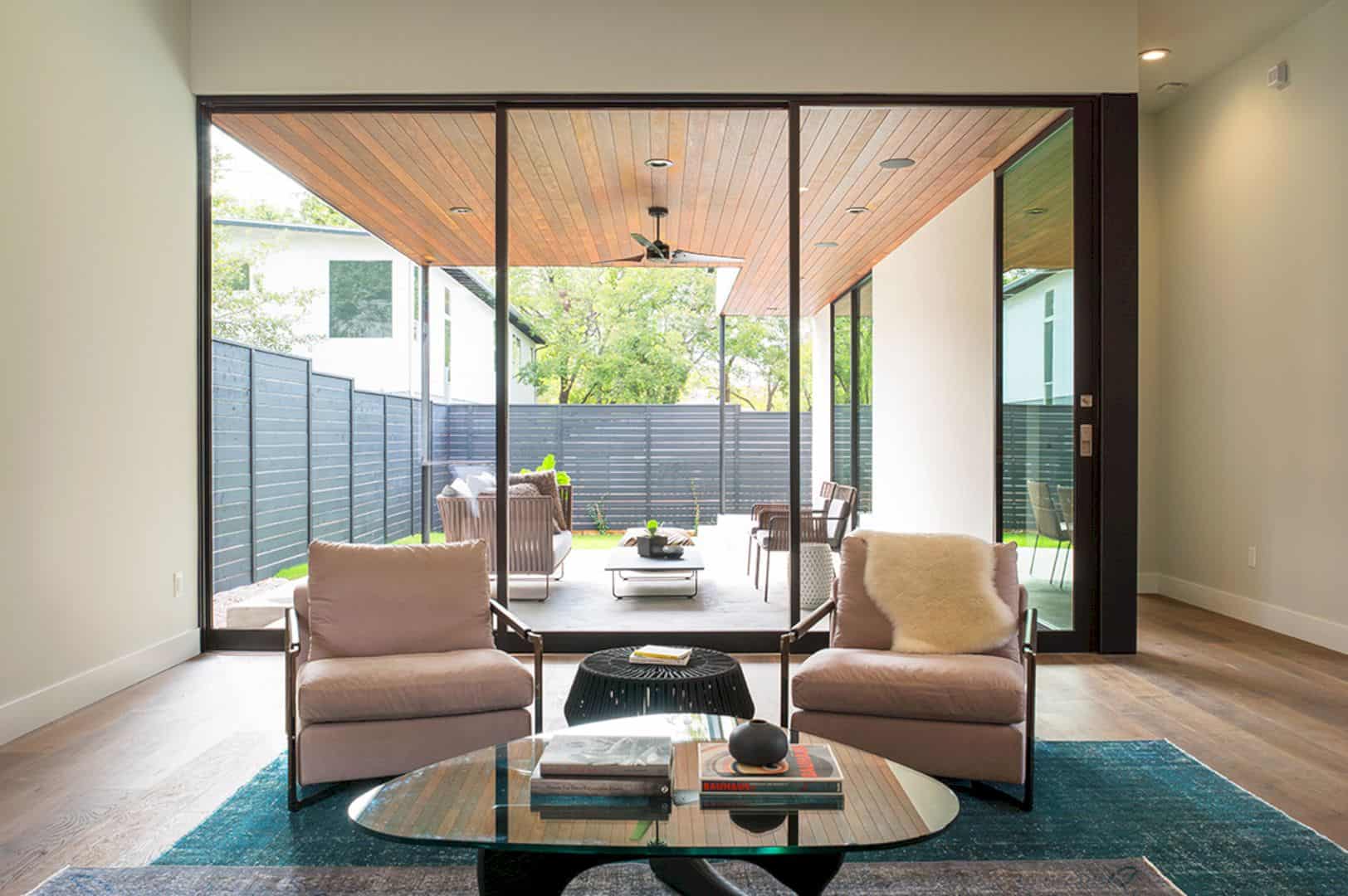
Through this house, each moment has a great connection back to the house outdoors using a lot of glass while the adjacent pocket yards can dissolve the borders between exterior and interior for a unique indoor-outdoor living experience.
Discover more from Futurist Architecture
Subscribe to get the latest posts sent to your email.
